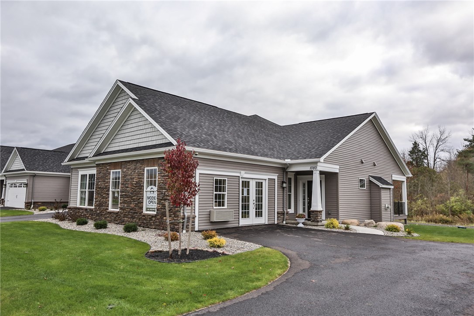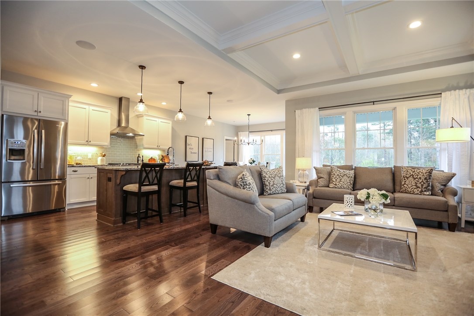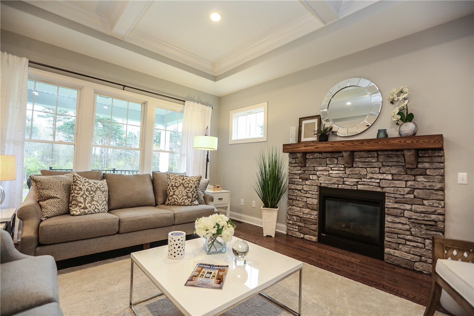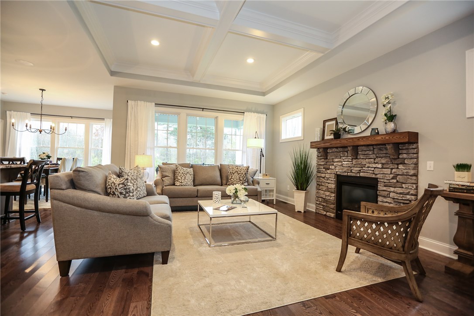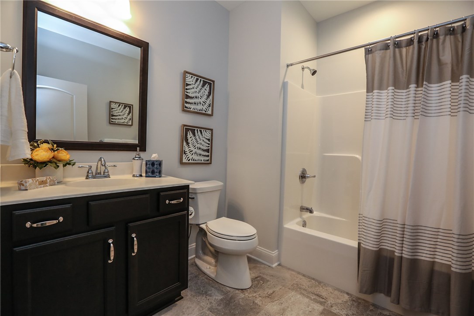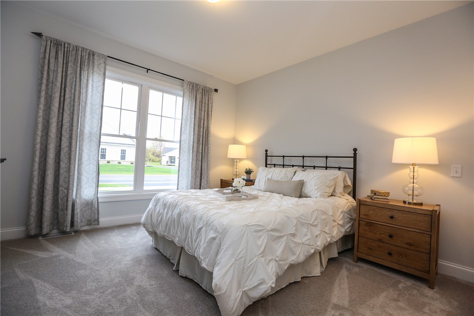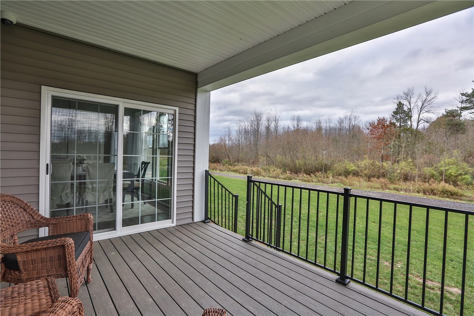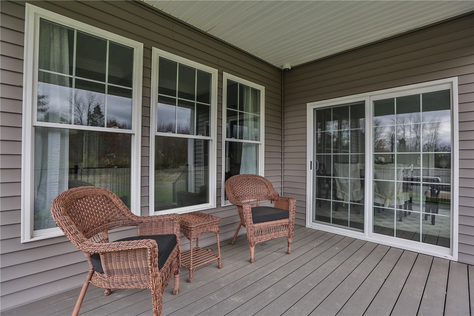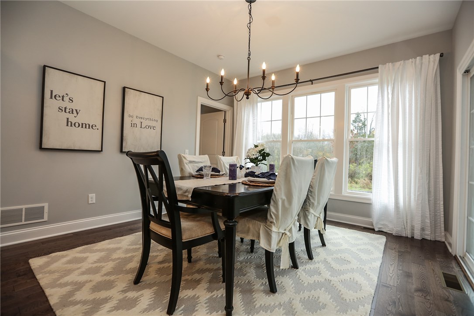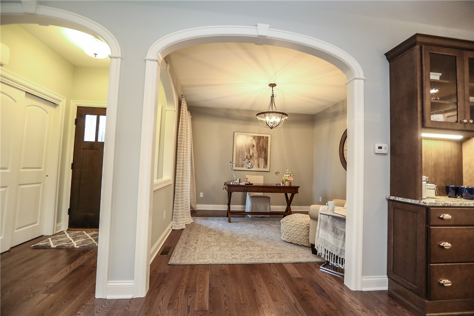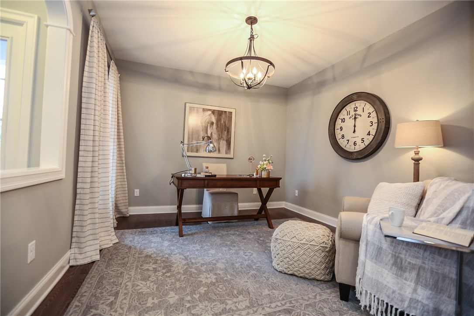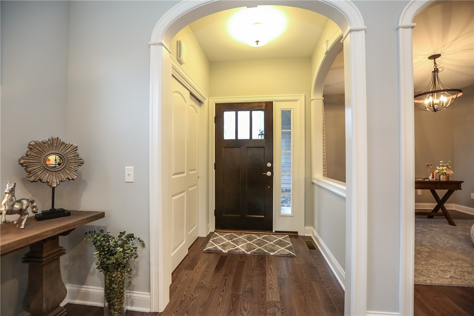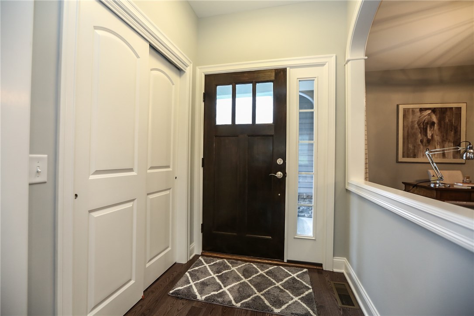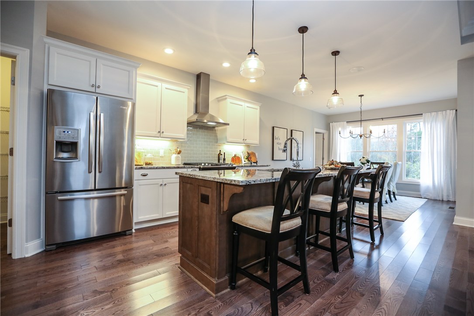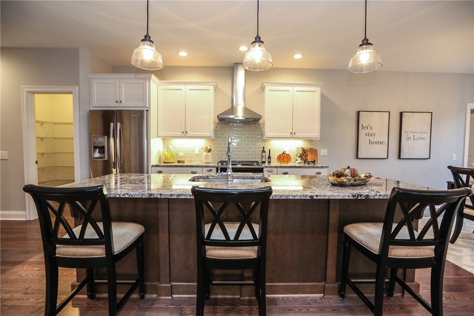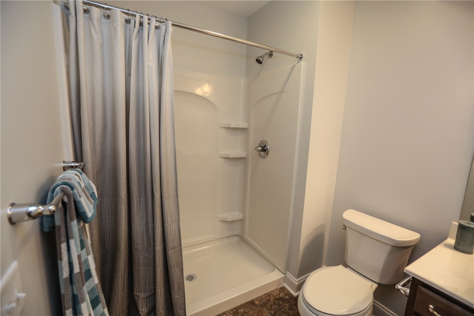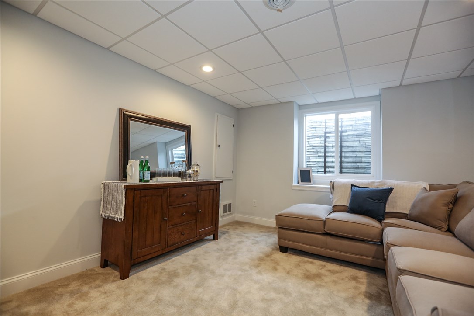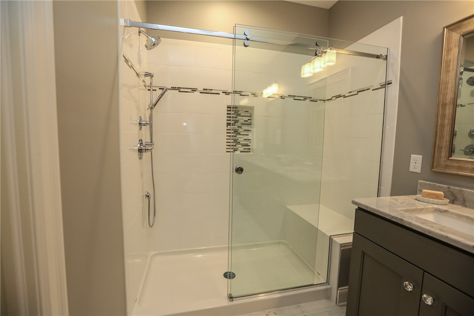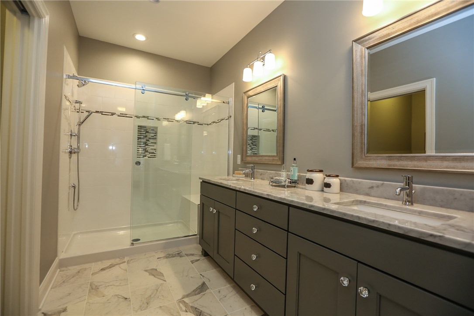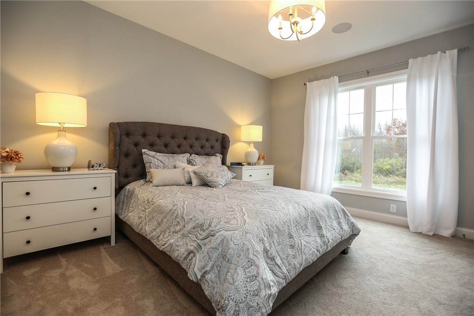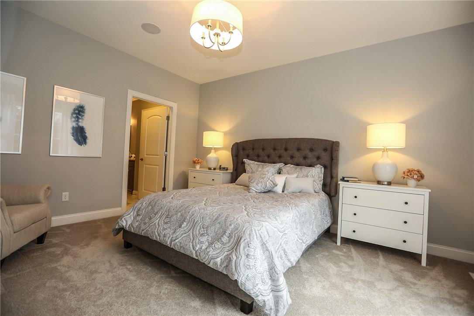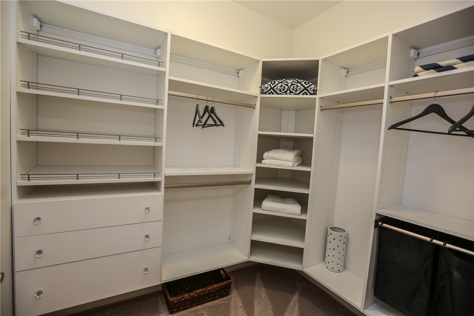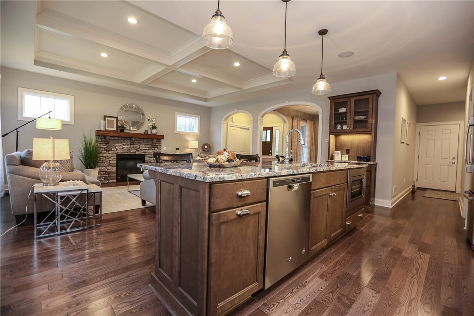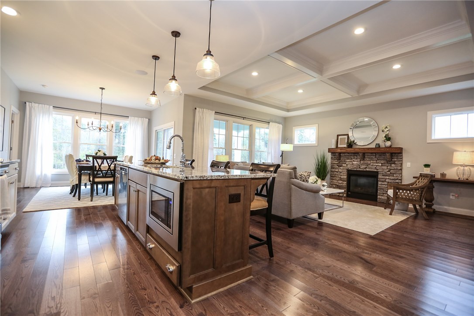Listing Details
/src/Template/Element/listing/actions.ctp (line 80)
object(stdClass) {
StreetDirPrefix => null
DistanceToStreetComments => null
PublicSurveyRange => null
LeaseAssignableYN => null
GreenWaterConservation => null
NumberOfUnitsMoMo => null
CoListAgent2Nickname => null
LivingAreaUnits => null
CoListAgent2Email => null
CoListAgent2HomePhone => null
SeatingCapacity => null
AboveGradeUnfinishedAreaUnits => null
OriginatingSystemCoListAgent3MemberKey => null
CoListAgent3MobilePhone => null
TaxLegalDescription => null
BuyerAgentDesignation => null
YearEstablished => null
BuyerTeamKey => null
CoListOffice2Email => null
ListPriceLow => null
ContingentDate => null
HumanModifiedYN => false
LaundryFeatures => 'MainLevel'
Flooring => 'Carpet,CeramicTile,Hardwood,Varies'
CoListOfficeNationalAssociationId => null
PhotosCount => (int) 35
FireplacesTotal => (int) 1
DaysOnMarketReplicationDate => '2023-03-24'
ListTeamKey => null
CoListAgent3FirstName => null
AdditionalParcelsYN => null
CoBuyerAgentDirectPhone => null
WaterfrontFeatures => 'Other,SeeRemarks'
PastureArea => null
SubAgencyCompensation => '3'
SeniorCommunityYN => null
ViewYN => null
Cooling => 'CentralAir'
ExteriorFeatures => 'Deck'
CountryRegion => null
OtherParking => null
IrrigationWaterRightsAcres => null
SourceSystemID => 'TRESTLE'
StatusChangeTimestamp => '2021-03-23T16:25:26.000-00:00'
SecurityFeatures => null
BuyerAgentFullName => 'Michael R DiMino'
RVParkingDimensions => null
CoBuyerAgentDesignation => null
CoBuyerAgentNamePrefix => null
OriginatingSystemBuyerTeamKey => null
CoBuyerAgentLastName => null
DocumentsCount => null
AssociationName => 'Woodbridge Group'
DistanceToBusComments => null
CoListAgentURL => null
BuyerBrokerageCompensationType => null
BuildingName => null
YearsCurrentOwner => null
DistanceToSchoolsComments => null
ListAgentPreferredPhoneExt => null
AssociationFeeFrequency => 'Monthly'
CoListAgent3LastName => null
CrossStreet => 'Creek Field Dr.'
CoListAgent2OfficePhone => null
FhaEligibility => null
HeatingYN => true
CoBuyerAgentStateLicense => null
CoListAgent2StateLicense => null
WaterBodyName => null
ManagerExpense => null
DistanceToSewerNumeric => null
DistanceToGasComments => null
CoBuyerAgentMiddleName => null
AboveGradeFinishedArea => null
CoListAgent2URL => null
BuyerAgentFax => null
ListingKeyNumeric => (int) 407308185
MajorChangeType => 'Closed'
CoListAgent3StateLicense => null
Appliances => 'Dishwasher,FreeStandingRange,Disposal,GasWaterHeater,Microwave,Oven'
MLSAreaMajor => 'Webster-265489'
TaxAnnualAmount => (float) 0
OriginatingSystemListAgentMemberKey => '39014889'
CoListOffice2URL => null
LandLeaseAmount => null
CoBuyerAgentPreferredPhoneExt => null
CoListAgentPreferredPhone => null
CurrentUse => null
OriginatingSystemKey => '37377176'
CountyOrParish => 'Monroe'
PropertyType => 'Residential'
NumberOfPads => null
TaxParcelLetter => null
OriginatingSystemName => 'NYS'
AssociationYN => null
AvailableLeaseType => null
CarrierRoute => null
MlsStatus => 'Closed'
BuyerOfficeURL => 'www.remaxplus.com'
OriginatingSystemListOfficeKey => '1001265'
CoListAgent2AOR => null
PropertySubTypeAdditional => 'Condominium,Townhouse'
GrossScheduledIncome => null
StreetNumber => '933'
LeaseTerm => null
UniversalPropertyId => 'US-36055-N-08004811-R-N'
ListingKey => '407308185'
CoBuyerAgentNameSuffix => null
CoListAgentNamePrefix => null
CoBuyerAgentNationalAssociationId => null
AssociationPhone2 => null
CommonWalls => null
ListAgentVoiceMail => null
CommonInterest => null
ListAgentKeyNumeric => (int) 18107070
CoListAgentLastName => null
DualOrVariableRateCommissionYN => null
ShowingContactType => 'Other,SeeRemarks'
Vegetation => null
IrrigationWaterRightsYN => null
BuyerAgentMiddleName => 'R'
DistanceToFreewayComments => null
ElementarySchool => 'State Road Elementary'
OriginatingSystemCoListAgentMemberKey => null
StreetDirSuffix => null
DistanceToSchoolsNumeric => null
CoBuyerOfficePhone => null
CoListOfficePhoneExt => null
ListAgentFirstName => 'Heather'
CoListAgent2MiddleName => null
DistanceToShoppingNumeric => null
TaxMapNumber => null
Directions => 'Just East of Harris Rd off State Rd. Approximately 1488 State Rd. Webster, NY 14580.'
AttachedGarageYN => null
CoListAgent2PreferredPhone => null
CoListAgent3URL => null
OnMarketTimestamp => null
DistanceToBusNumeric => null
StandardStatus => 'Closed'
CultivatedArea => null
Roof => null
BuyerAgentNamePrefix => null
ParkingTotal => null
ContinentRegion => null
ListAgentOfficePhone => '585-424-4444'
SecurityDeposit => null
BuyerTeamName => null
CoListOfficeKeyNumeric => null
DistanceToElectricUnits => null
PoolPrivateYN => null
AdditionalParcelsDescription => null
Township => 'Not Applicable'
ListingTerms => 'Cash,Conventional'
NumberOfUnitsLeased => null
FurnitureReplacementExpense => null
DistanceToStreetUnits => null
BuyerAgentNameSuffix => null
GardenerExpense => null
CoListAgent3HomePhone => null
DistanceToSchoolBusUnits => null
BuilderName => null
BuyerAgentStateLicense => '10401258742'
ListOfficeEmail => null
CoListAgent3PreferredPhone => null
CoListAgentFirstName => null
PropertySubType => 'Condominium'
BuyerAgentDirectPhone => '585-355-0460'
CoBuyerAgentPreferredPhone => null
OtherExpense => null
Possession => 'Closing'
CoListAgentOfficePhone => null
DaysOnMarketReplication => (int) 136
BathroomsFull => (int) 2
WaterfrontYN => false
LotSizeAcres => null
SpecialLicenses => null
SubdivisionName => 'Arbor Creek'
BuyerOfficeAOR => 'Rochester'
Fencing => null
InternetAddressDisplayYN => true
LotSizeSource => null
WithdrawnDate => null
DistanceToWaterNumeric => null
VideosCount => null
Contingency => null
FarmCreditServiceInclYN => null
ListingService => null
Elevation => null
WaterSource => 'Connected,Public'
CoListAgent2LastName => null
Topography => null
SubAgencyCompensationType => null
CoListOffice2MlsId => null
ProfessionalManagementExpense => null
DistanceToFreewayUnits => null
DoorFeatures => 'SlidingDoors'
StoriesTotal => null
YearBuilt => (int) 2021
CoListOffice2Name => null
ElectricOnPropertyYN => null
MapCoordinateSource => null
StateRegion => null
CoListAgent2DirectPhone => null
CoListAgent3Email => null
IrrigationSource => null
BathroomsPartial => null
CoListOfficeFax => null
Disclaimer => null
ZoningDescription => null
LandLeaseYN => null
PreviousListPrice => null
CoListAgent3FullName => null
VacancyAllowanceRate => null
NumberOfSeparateWaterMeters => null
DaysOnMarket => (int) 136
PetsAllowed => 'CatsOK,DogsOK,NumberLimit'
CoBuyerAgentVoiceMailExt => null
BuyerAgencyCompensationType => null
ListAgentFax => null
NetOperatingIncome => null
SerialXX => null
OccupantType => null
AssociationAmenities => 'Clubhouse,CommunityKitchen,FitnessCenter'
OtherStructures => null
BodyType => null
OriginatingSystemListTeamKey => null
ClosePrice => (float) 344900
ListAgentDesignation => null
BuyerAgentPreferredPhone => '585-355-0460'
DistanceToPhoneServiceComments => null
PoolExpense => null
PendingTimestamp => '2020-10-13T00:00:00.000-00:00'
CoBuyerAgentURL => null
StreetNumberNumeric => (int) 933
CoListAgentOfficePhoneExt => null
IncomeIncludes => null
CoBuyerAgentVoiceMail => null
LivingArea => (float) 1772
TaxAssessedValue => (int) 5000
BuyerTeamKeyNumeric => null
CoListAgentKeyNumeric => null
CumulativeDaysOnMarket => (int) 136
CoListAgentStateLicense => null
ParkingFeatures => 'Attached,Other,SeeRemarks,GarageDoorOpener'
PostalCodePlus4 => null
OriginatingSystemBuyerAgentMemberKey => '1021043'
ListAgentPreferredPhone => '585-249-8170'
CoListAgent3AOR => null
BuyerOfficePhoneExt => null
PoolFeatures => null
BuyerAgentOfficePhoneExt => null
NumberOfUnitsInCommunity => null
CoListAgent2Key => null
Heating => 'Gas,ForcedAir'
StructureType => null
BuildingAreaSource => null
BathroomsOneQuarter => null
BuilderModel => 'Sequoia I'
CoBuyerAgentTollFreePhone => null
TotalActualRent => null
TrashExpense => null
CoListAgentMlsId => null
DistanceToStreetNumeric => null
PublicSurveyTownship => null
ListAgentMiddleName => null
OwnerPays => null
BedroomsPossible => null
BuyerAgentVoiceMailExt => null
BuyerOfficePhone => '585-279-8200'
DaysOnMarketReplicationIncreasingYN => false
ListingAgreement => 'ExclusiveRightToSell'
PublicSurveySection => null
RoadResponsibility => null
CoListOfficeEmail => null
UniversalPropertySubId => null
AssociationName2 => null
ListingId => 'R1267695'
DocumentsChangeTimestamp => null
AboveGradeUnfinishedArea => null
CommunityFeatures => null
BathroomsTotalInteger => (int) 2
ParkManagerName => null
MapCoordinate => null
RoomsTotal => (int) 8
DistanceToPlaceofWorshipComments => null
ListAgentOfficePhoneExt => null
BuildingAreaUnits => null
City => 'Webster'
InternetEntireListingDisplayYN => true
CropsIncludedYN => null
BuyerAgentOfficePhone => '585-279-8200'
GrazingPermitsBlmYN => null
ListingURL => null
BuyerAgencyCompensation => '3'
CoBuyerOfficeKeyNumeric => null
LeaseExpiration => null
ListAgentNameSuffix => null
SerialX => null
InternetAutomatedValuationDisplayYN => false
BuyerAgentTollFreePhone => null
SerialU => null
TaxYear => null
CoListAgent3Nickname => null
DirectionFaces => null
SourceSystemName => null
PossibleUse => null
Furnished => null
CompensationComments => null
DistanceToSchoolBusComments => null
ConstructionMaterials => 'Stone,VinylSiding,CopperPlumbing,PEXPlumbing'
SuppliesExpense => null
ListOfficeURL => null
RangeArea => null
CoListAgent3Key => null
OriginatingSystemCoListOffice2Key => null
BuyerOfficeKey => '1099803'
OriginatingSystemBuyerOfficeKey => '1001839'
TaxOtherAnnualAssessmentAmount => (float) 0
InternetConsumerCommentYN => false
BuildingAreaTotal => (float) 1772
YearBuiltSource => null
OtherEquipment => null
HabitableResidenceYN => null
PestControlExpense => null
SaleOrLeaseIndicator => null
LaborInformation => null
LandLeaseAmountFrequency => null
CompSaleYN => null
BedroomsTotal => (int) 3
UtilitiesExpense => null
CoBuyerOfficeEmail => null
CoListAgentDesignation => null
CoListAgentDirectPhone => null
CoolingYN => true
GreenSustainability => null
InsuranceExpense => null
ListAgentKey => '18107070'
CarportSpaces => null
OnMarketDate => '2020-05-30'
LotSizeUnits => 'Acres'
ListAgentEmail => 'hgarnish@pmhomes.com'
OriginatingSystemCoBuyerAgentMemberKey => null
ContractStatusChangeDate => '2021-03-18'
LeaseAmountFrequency => null
MajorChangeTimestamp => '2021-03-23T16:25:26.000-00:00'
Permission => 'IDX'
ElevationUnits => null
ActivationDate => null
CoBuyerAgentEmail => null
WalkScore => null
GarageYN => true
HoursDaysOfOperation => null
BuyerAgentPreferredPhoneExt => null
DistanceToWaterUnits => null
Make => null
AvailabilityDate => null
Longitude => (float) -77.409276
Skirt => null
TaxTract => null
BuyerAgentURL => null
BuyerOfficeFax => null
CarportYN => null
PublicRemarks => 'The Sequoia! This 1772 sf Townhome is the same floor plan as our stunning model. Our standards include granite kitchen counters, stainless steel appliances, Wellborn Cabinetry, gas fireplace, COVERED deck, step ceiling in Great room, 9 foot ceilings, walls of windows, hardwood, ceramic, and carpeted floors, walk-in kitchen pantry. Lower level is a full on grade walkout with a 13 course basement, sliding door, 3 full size windows, and rough plumbing for a full bath! All of your selections are made at our Inde Design Studio with a kitchen designer and an interior designer. *Photos are from existing models*'
FinancialDataSource => null
OriginatingSystemCoBuyerOfficeKey => null
CoListAgent3MlsId => null
CoBuyerAgentKey => null
PostalCity => 'Webster'
CurrentFinancing => null
CableTvExpense => null
NumberOfSeparateElectricMeters => null
ElementarySchoolDistrict => 'Webster'
NumberOfFullTimeEmployees => null
OffMarketTimestamp => '2020-10-13T00:00:00.000-00:00'
CoBuyerOfficeFax => null
CoBuyerAgentFirstName => null
CoBuyerAgentPager => null
CoListOfficeName => null
PurchaseContractDate => null
ListAgentVoiceMailExt => null
RoadSurfaceType => null
ListAgentPager => null
PriceChangeTimestamp => null
MapURL => null
BelowGradeUnfinishedAreaUnits => null
CoListAgentPager => null
LeasableArea => null
ListingContractDate => '2020-05-30'
CoListOfficeKey => null
MLSAreaMinor => null
FarmLandAreaUnits => null
Zoning => null
ListOfficeNationalAssociationId => null
ListAgentAOR => 'Rochester'
CoBuyerAgentKeyNumeric => null
BelowGradeUnfinishedAreaSource => null
GreenIndoorAirQuality => null
LivingAreaSource => null
MaintenanceExpense => null
BuyerAgentVoiceMail => null
DistanceToElectricNumeric => null
ListAOR => 'Rochester'
CoListAgent3NationalAssociationId => null
BelowGradeFinishedArea => null
CoBuyerOfficeName => null
ListOfficeName => 'Pride Mark Realty, Inc.'
CoListAgentTollFreePhone => null
TaxBlock => null
BuyerFinancing => 'Conventional'
CoListAgent3OfficePhone => null
GreenLocation => null
MobileWidth => null
GrazingPermitsPrivateYN => null
Basement => 'Full,WalkOutAccess'
BusinessType => null
DualVariableCompensationYN => null
Latitude => (float) 43.210973
NumberOfSeparateGasMeters => null
PhotosChangeTimestamp => '2022-01-26T16:48:23.670-00:00'
ListPrice => (float) 365900
BuyerAgentKeyNumeric => (int) 2783360
ListAgentTollFreePhone => null
RoadFrontageType => null
DistanceToGasUnits => null
DistanceToPlaceofWorshipNumeric => null
AboveGradeUnfinishedAreaSource => null
ListOfficePhone => '585-424-4444'
CoListAgentFax => null
GreenEnergyGeneration => null
DOH1 => null
DOH2 => null
X_GeocodeSource => null
DOH3 => null
FoundationArea => null
ListingURLDescription => null
CoListAgent2NationalAssociationId => null
AssociationFee3Frequency => null
BelowGradeFinishedAreaSource => null
CoBuyerOfficeKey => null
ElectricExpense => null
CoListOfficeMlsId => null
DistanceToElectricComments => null
CoBuyerOfficePhoneExt => null
AssociationFee2Frequency => null
CoListAgentVoiceMailExt => null
StateOrProvince => 'NY'
AboveGradeFinishedAreaUnits => null
DistanceToSewerComments => null
OriginatingSystemCoListOfficeKey => null
GreenBuildingVerificationType => null
ListOfficeAOR => 'Rochester'
StreetAdditionalInfo => null
CoveredSpaces => null
MiddleOrJuniorSchool => 'Spry Middle'
AssociationFeeIncludes => 'CommonAreaMaintenance,CommonAreaInsurance,CommonAreas,Insurance,MaintenanceStructure,ReserveFund,SnowRemoval,Trash'
SyndicateTo => 'Realtorcom,ZillowTrulia'
VirtualTourURLUnbranded => null
BasementYN => true
CoListAgentEmail => null
LandLeaseExpirationDate => null
OriginatingSystemSubName => 'NYS_R'
FrontageLength => null
WorkmansCompensationExpense => null
ListOfficeKeyNumeric => (int) 1099631
CoListOfficeAOR => null
Disclosures => null
BelowGradeUnfinishedArea => null
ListOfficeKey => '1099631'
DistanceToGasNumeric => null
FireplaceYN => true
BathroomsThreeQuarter => null
EntryLevel => null
ListAgentFullName => 'Heather Garnish'
YearBuiltEffective => null
TaxBookNumber => null
DistanceToSchoolBusNumeric => null
ShowingContactPhoneExt => null
MainLevelBathrooms => (int) 2
CoListAgent2FullName => null
BuyerAgentNationalAssociationId => null
PropertyCondition => 'UnderConstruction'
FrontageType => null
DevelopmentStatus => null
Stories => null
GrossIncome => null
CoListAgent2MobilePhone => null
ParcelNumber => '080.04-8-11'
CoBuyerAgentAOR => null
UnitsFurnished => null
FuelExpense => null
PowerProductionYN => null
CoListAgentVoiceMail => null
FoundationDetails => null
View => null
OperatingExpense => null
SignOnPropertyYN => null
LeaseRenewalOptionYN => null
LeaseRenewalCompensation => null
YearBuiltDetails => 'Under Construction (60-90 Days)'
GreenVerificationYN => null
BuyerAgentPager => null
HighSchool => 'Webster-Schroeder High'
LeaseConsideredYN => null
HomeWarrantyYN => null
Levels => null
OperatingExpenseIncludes => null
StreetSuffixModifier => null
DistanceToFreewayNumeric => null
ListAgentLastName => 'Garnish'
ListAgentURL => 'http://www.pmhomes.com'
VirtualTourURLBranded2 => null
AttributionContact => null
InteriorFeatures => 'BreakfastBar,BathroomRoughIn,Den,SeparateFormalDiningRoom,EntranceFoyer,GraniteCounters,GreatRoom,KitchenIsland,KitchenFamilyRoomCombo,Other,SeeRemarks,SlidingGlassDoors,WalkInPantry,BedroomonMainLevel,BathinPrimaryBedroom,MainLevelPrimary,PrimarySuite,ProgrammableThermostat'
VirtualTourURLBranded3 => null
OffMarketDate => '2020-10-13'
CoBuyerAgentMlsId => null
PowerProductionType => null
DistanceToPhoneServiceNumeric => null
DistanceToWaterComments => null
CloseDate => '2021-03-18'
StreetSuffix => null
DistanceToPhoneServiceUnits => null
HorseAmenities => null
ListAgentMlsId => '54959'
CoListAgentNameSuffix => null
ListOfficePhoneExt => null
WaterSewerExpense => null
GrazingPermitsForestServiceYN => null
LotSizeDimensions => '46X84'
ModificationTimestamp => '2023-03-24T19:08:14.097-00:00'
PropertyAttachedYN => null
BuyerAgentKey => '2783360'
TaxLot => null
BusinessName => null
BuyerAgentEmail => 'michaelrdimino@gmail.com'
ListAgentNationalAssociationId => '638519431'
CoBuyerOfficeMlsId => null
ListAgentNamePrefix => null
OriginatingSystemID => null
BackOnMarketDate => null
CoListAgentNationalAssociationId => null
CoListAgent2FirstName => null
HorseYN => null
LotDimensionsSource => null
Country => null
UnitNumber => '84'
CoListAgentPreferredPhoneExt => null
OpenParkingYN => null
TransactionBrokerCompensation => '3'
LeasableAreaUnits => null
PetDeposit => null
MobileLength => null
CoBuyerOfficeAOR => null
NumberOfUnitsVacant => null
ListOfficeMlsId => 'RELI'
Inclusions => null
ListTeamKeyNumeric => null
CLIP => null
ListAgentDirectPhone => '585-249-8170'
CoBuyerAgentOfficePhone => null
VacancyAllowance => null
AssociationPhone => '585-385-3331'
RoomType => 'Bedroom,BathroomRoughIn,GreatRoom,Laundry,Den,EntryFoyer'
VirtualTourURLBranded => null
CoListAgentFullName => null
CoListAgentKey => null
BelowGradeFinishedAreaUnits => null
CoListAgentMiddleName => null
CoListOfficeURL => null
RentControlYN => null
EntryLocation => null
SpaYN => null
SpaFeatures => null
CoListAgent3MiddleName => null
ShowingContactPhone => '5857553348'
BuyerAgentFirstName => 'Michael'
DistanceToPlaceofWorshipUnits => null
ExistingLeaseType => null
BathroomsHalf => (int) 0
CoBuyerOfficeNationalAssociationId => null
LotSizeArea => null
Sewer => 'Connected'
SyndicationRemarks => null
Model => null
BuyerAgentLastName => 'DiMino'
ListAgentStateLicense => '10401346856'
StreetName => 'Pathway Lane'
AboveGradeFinishedAreaSource => null
ListOfficeFax => null
AnchorsCoTenants => null
PatioAndPorchFeatures => 'Deck,Open,Porch'
NumberOfLots => null
ParkManagerPhone => null
ListTeamName => null
MainLevelBedrooms => (int) 3
CoListOffice2Key => null
CityRegion => null
NumberOfPartTimeEmployees => null
DistanceToBusUnits => null
Utilities => 'CableAvailable,SewerConnected,WaterConnected'
FireplaceFeatures => null
ListAgentNickname => null
WindowFeatures => null
SpecialListingConditions => 'Standard'
NewConstructionYN => true
BuyerAgentAOR => 'Rochester'
ParkName => null
NumberOfBuildings => null
GarageSpaces => (float) 2
OriginalListPrice => (float) 365900
AssociationFee2 => null
HoursDaysOfOperationDescription => null
GreenEnergyEfficient => null
AssociationFee3 => null
CapRate => null
RentIncludes => null
StartShowingDate => null
DistanceToSchoolsUnits => null
CoListAgentNickname => null
BuyerOfficeKeyNumeric => (int) 1099803
CoListAgent3DirectPhone => null
UnitTypeType => null
VirtualTourURLUnbranded3 => null
AccessibilityFeatures => 'AccessibleDoors'
VirtualTourURLUnbranded2 => null
FarmLandAreaSource => null
HighSchoolDistrict => 'Webster'
CoListOffice2Phone => null
BuildingFeatures => null
OriginalEntryTimestamp => '2020-05-30T16:19:22.000-00:00'
OwnershipType => null
SourceSystemKey => '407308185'
BuyerAgentMlsId => '47169'
Ownership => null
Exclusions => null
CopyrightNotice => null
MobileDimUnits => null
ShowingContactName => null
CoBuyerAgentOfficePhoneExt => null
License3 => null
LotFeatures => 'Other,Rectangular,SeeRemarks'
PostalCode => '14580'
License1 => null
License2 => null
BuyerOfficeMlsId => 'RPLUS'
DocumentsAvailable => null
DistanceToShoppingUnits => null
NumberOfUnitsTotal => (int) 0
BuyerOfficeName => 'RE/MAX Plus'
AssociationFee => (float) 159
LeaseAmount => null
LotSizeSquareFeet => null
DistanceToSewerUnits => null
CoBuyerAgentFullName => null
TenantPays => null
DistanceToShoppingComments => null
MiddleOrJuniorSchoolDistrict => 'Webster'
CoListAgent2MlsId => null
OriginatingSystemCoListAgent2MemberKey => null
BuyerOfficeNationalAssociationId => null
CoListOffice2AOR => null
Electric => 'CircuitBreakers'
ArchitecturalStyle => null
MobileHomeRemainsYN => null
NewTaxesExpense => null
VideosChangeTimestamp => null
CoBuyerOfficeURL => null
BuyerBrokerageCompensation => '3'
TaxStatusCurrent => null
UnparsedAddress => '933 Pathway Lane 84'
OpenParkingSpaces => null
CoListOfficePhone => null
TransactionBrokerCompensationType => null
WoodedArea => null
CurrentPrice => (float) 344900
LicensesExpense => null
BuyerOfficeEmail => null
CoListAgentAOR => null
CoBuyerAgentFax => null
Media => [
(int) 0 => object(stdClass) {
OffMarketDate => '2020-10-13'
ResourceRecordKey => '407308185'
ResourceName => 'Property'
OriginatingSystemMediaKey => '37377259'
PropertyType => 'Residential'
ListAgentKey => '18107070'
ShortDescription => null
OriginatingSystemName => 'NYS'
ImageWidth => null
HumanModifiedYN => false
Permission => null
MediaType => 'jpeg'
PropertySubTypeAdditional => 'Condominium,Townhouse'
ResourceRecordID => 'R1267695'
ModificationTimestamp => '2022-01-19T09:57:19.277-00:00'
ImageSizeDescription => '208776'
MediaStatus => '0'
Order => (int) 1
MediaURL => 'https://api-trestle.corelogic.com/trestle/Media/NYS/Property/PHOTO-jpeg/407308185/1/MzYxNi8yMzc0LzIw/MjAvNTY0OC8xNzE0MDA0NzAz/907COdtrgomN_agaX0nTdlRti3CpLKqvYCTAu3keKcc'
SourceSystemID => 'TRESTLE'
InternetEntireListingDisplayYN => true
OriginatingSystemID => null
MediaKeyNumeric => (int) 2001124301325
OriginatingSystemResourceRecordKey => '37377176'
SyndicateTo => 'Realtorcom,ZillowTrulia'
ListingPermission => 'IDX'
ChangedByMemberKey => null
ImageHeight => null
OriginatingSystemSubName => 'NYS_R'
ListOfficeKey => '1099631'
MediaModificationTimestamp => '2022-01-19T09:57:19.277-00:00'
SourceSystemName => null
ListOfficeMlsId => 'RELI'
StandardStatus => 'Closed'
MediaKey => '2001124301325'
ResourceRecordKeyNumeric => (int) 407308185
ChangedByMemberID => null
ChangedByMemberKeyNumeric => null
ClassName => null
ImageOf => null
MediaCategory => 'Photo'
MediaObjectID => 'Front Driveway.jpg'
SourceSystemMediaKey => '37377259'
MediaHTML => null
PropertySubType => 'Condominium'
PreferredPhotoYN => null
LongDescription => null
ListAOR => 'Rochester'
MediaClassification => 'PHOTO'
X_MediaStream => null
PermissionPrivate => null
OriginatingSystemResourceRecordId => null
},
(int) 1 => object(stdClass) {
OffMarketDate => '2020-10-13'
ResourceRecordKey => '407308185'
ResourceName => 'Property'
OriginatingSystemMediaKey => '37377260'
PropertyType => 'Residential'
ListAgentKey => '18107070'
ShortDescription => null
OriginatingSystemName => 'NYS'
ImageWidth => null
HumanModifiedYN => false
Permission => null
MediaType => 'jpeg'
PropertySubTypeAdditional => 'Condominium,Townhouse'
ResourceRecordID => 'R1267695'
ModificationTimestamp => '2022-01-19T09:57:19.277-00:00'
ImageSizeDescription => '167571'
MediaStatus => '0'
Order => (int) 2
MediaURL => 'https://api-trestle.corelogic.com/trestle/Media/NYS/Property/PHOTO-jpeg/407308185/2/MzYxNi8yMzc0LzIw/MjAvNTY0OC8xNzE0MDA0NzAz/hhyksJEXx4VApA9Ybwi8XuigDlH13wf4ttfWELTDVE8'
SourceSystemID => 'TRESTLE'
InternetEntireListingDisplayYN => true
OriginatingSystemID => null
MediaKeyNumeric => (int) 2001124301326
OriginatingSystemResourceRecordKey => '37377176'
SyndicateTo => 'Realtorcom,ZillowTrulia'
ListingPermission => 'IDX'
ChangedByMemberKey => null
ImageHeight => null
OriginatingSystemSubName => 'NYS_R'
ListOfficeKey => '1099631'
MediaModificationTimestamp => '2022-01-19T09:57:19.277-00:00'
SourceSystemName => null
ListOfficeMlsId => 'RELI'
StandardStatus => 'Closed'
MediaKey => '2001124301326'
ResourceRecordKeyNumeric => (int) 407308185
ChangedByMemberID => null
ChangedByMemberKeyNumeric => null
ClassName => null
ImageOf => null
MediaCategory => 'Photo'
MediaObjectID => 'AC - GR, Kitchen.jpg'
SourceSystemMediaKey => '37377260'
MediaHTML => null
PropertySubType => 'Condominium'
PreferredPhotoYN => null
LongDescription => null
ListAOR => 'Rochester'
MediaClassification => 'PHOTO'
X_MediaStream => null
PermissionPrivate => null
OriginatingSystemResourceRecordId => null
},
(int) 2 => object(stdClass) {
OffMarketDate => '2020-10-13'
ResourceRecordKey => '407308185'
ResourceName => 'Property'
OriginatingSystemMediaKey => '37377261'
PropertyType => 'Residential'
ListAgentKey => '18107070'
ShortDescription => null
OriginatingSystemName => 'NYS'
ImageWidth => null
HumanModifiedYN => false
Permission => null
MediaType => 'jpeg'
PropertySubTypeAdditional => 'Condominium,Townhouse'
ResourceRecordID => 'R1267695'
ModificationTimestamp => '2022-01-19T09:57:19.277-00:00'
ImageSizeDescription => '158903'
MediaStatus => '0'
Order => (int) 3
MediaURL => 'https://api-trestle.corelogic.com/trestle/Media/NYS/Property/PHOTO-jpeg/407308185/3/MzYxNi8yMzc0LzIw/MjAvNTY0OC8xNzE0MDA0NzAz/_zswZgJv7658bPqypqtg8D6XmOjQKOvg-NMt70Dna24'
SourceSystemID => 'TRESTLE'
InternetEntireListingDisplayYN => true
OriginatingSystemID => null
MediaKeyNumeric => (int) 2001124301327
OriginatingSystemResourceRecordKey => '37377176'
SyndicateTo => 'Realtorcom,ZillowTrulia'
ListingPermission => 'IDX'
ChangedByMemberKey => null
ImageHeight => null
OriginatingSystemSubName => 'NYS_R'
ListOfficeKey => '1099631'
MediaModificationTimestamp => '2022-01-19T09:57:19.277-00:00'
SourceSystemName => null
ListOfficeMlsId => 'RELI'
StandardStatus => 'Closed'
MediaKey => '2001124301327'
ResourceRecordKeyNumeric => (int) 407308185
ChangedByMemberID => null
ChangedByMemberKeyNumeric => null
ClassName => null
ImageOf => null
MediaCategory => 'Photo'
MediaObjectID => 'AC - Great Rm & Kitchen.jpg'
SourceSystemMediaKey => '37377261'
MediaHTML => null
PropertySubType => 'Condominium'
PreferredPhotoYN => null
LongDescription => null
ListAOR => 'Rochester'
MediaClassification => 'PHOTO'
X_MediaStream => null
PermissionPrivate => null
OriginatingSystemResourceRecordId => null
},
(int) 3 => object(stdClass) {
OffMarketDate => '2020-10-13'
ResourceRecordKey => '407308185'
ResourceName => 'Property'
OriginatingSystemMediaKey => '37377262'
PropertyType => 'Residential'
ListAgentKey => '18107070'
ShortDescription => null
OriginatingSystemName => 'NYS'
ImageWidth => null
HumanModifiedYN => false
Permission => null
MediaType => 'jpeg'
PropertySubTypeAdditional => 'Condominium,Townhouse'
ResourceRecordID => 'R1267695'
ModificationTimestamp => '2022-01-19T09:57:19.277-00:00'
ImageSizeDescription => '169548'
MediaStatus => '0'
Order => (int) 4
MediaURL => 'https://api-trestle.corelogic.com/trestle/Media/NYS/Property/PHOTO-jpeg/407308185/4/MzYxNi8yMzc0LzIw/MjAvNTY0OC8xNzE0MDA0NzAz/0XKk6Hgj0eOOWnAXwgyhc8DQJ3ZkxpM7RZETJ0JLH-M'
SourceSystemID => 'TRESTLE'
InternetEntireListingDisplayYN => true
OriginatingSystemID => null
MediaKeyNumeric => (int) 2001124301328
OriginatingSystemResourceRecordKey => '37377176'
SyndicateTo => 'Realtorcom,ZillowTrulia'
ListingPermission => 'IDX'
ChangedByMemberKey => null
ImageHeight => null
OriginatingSystemSubName => 'NYS_R'
ListOfficeKey => '1099631'
MediaModificationTimestamp => '2022-01-19T09:57:19.277-00:00'
SourceSystemName => null
ListOfficeMlsId => 'RELI'
StandardStatus => 'Closed'
MediaKey => '2001124301328'
ResourceRecordKeyNumeric => (int) 407308185
ChangedByMemberID => null
ChangedByMemberKeyNumeric => null
ClassName => null
ImageOf => null
MediaCategory => 'Photo'
MediaObjectID => 'AC - Great Room - FP.jpg'
SourceSystemMediaKey => '37377262'
MediaHTML => null
PropertySubType => 'Condominium'
PreferredPhotoYN => null
LongDescription => null
ListAOR => 'Rochester'
MediaClassification => 'PHOTO'
X_MediaStream => null
PermissionPrivate => null
OriginatingSystemResourceRecordId => null
},
(int) 4 => object(stdClass) {
OffMarketDate => '2020-10-13'
ResourceRecordKey => '407308185'
ResourceName => 'Property'
OriginatingSystemMediaKey => '37377263'
PropertyType => 'Residential'
ListAgentKey => '18107070'
ShortDescription => null
OriginatingSystemName => 'NYS'
ImageWidth => null
HumanModifiedYN => false
Permission => null
MediaType => 'jpeg'
PropertySubTypeAdditional => 'Condominium,Townhouse'
ResourceRecordID => 'R1267695'
ModificationTimestamp => '2022-01-19T09:57:19.277-00:00'
ImageSizeDescription => '164028'
MediaStatus => '0'
Order => (int) 5
MediaURL => 'https://api-trestle.corelogic.com/trestle/Media/NYS/Property/PHOTO-jpeg/407308185/5/MzYxNi8yMzc0LzIw/MjAvNTY0OC8xNzE0MDA0NzAz/n7xZ09ooObgQf6NrTckndoZSS7J1khcKb8orvOhYpa8'
SourceSystemID => 'TRESTLE'
InternetEntireListingDisplayYN => true
OriginatingSystemID => null
MediaKeyNumeric => (int) 2001124301329
OriginatingSystemResourceRecordKey => '37377176'
SyndicateTo => 'Realtorcom,ZillowTrulia'
ListingPermission => 'IDX'
ChangedByMemberKey => null
ImageHeight => null
OriginatingSystemSubName => 'NYS_R'
ListOfficeKey => '1099631'
MediaModificationTimestamp => '2022-01-19T09:57:19.277-00:00'
SourceSystemName => null
ListOfficeMlsId => 'RELI'
StandardStatus => 'Closed'
MediaKey => '2001124301329'
ResourceRecordKeyNumeric => (int) 407308185
ChangedByMemberID => null
ChangedByMemberKeyNumeric => null
ClassName => null
ImageOf => null
MediaCategory => 'Photo'
MediaObjectID => 'AC - Great Room.jpg'
SourceSystemMediaKey => '37377263'
MediaHTML => null
PropertySubType => 'Condominium'
PreferredPhotoYN => null
LongDescription => null
ListAOR => 'Rochester'
MediaClassification => 'PHOTO'
X_MediaStream => null
PermissionPrivate => null
OriginatingSystemResourceRecordId => null
},
(int) 5 => object(stdClass) {
OffMarketDate => '2020-10-13'
ResourceRecordKey => '407308185'
ResourceName => 'Property'
OriginatingSystemMediaKey => '37377264'
PropertyType => 'Residential'
ListAgentKey => '18107070'
ShortDescription => null
OriginatingSystemName => 'NYS'
ImageWidth => null
HumanModifiedYN => false
Permission => null
MediaType => 'jpeg'
PropertySubTypeAdditional => 'Condominium,Townhouse'
ResourceRecordID => 'R1267695'
ModificationTimestamp => '2022-01-19T09:57:19.277-00:00'
ImageSizeDescription => '118879'
MediaStatus => '0'
Order => (int) 6
MediaURL => 'https://api-trestle.corelogic.com/trestle/Media/NYS/Property/PHOTO-jpeg/407308185/6/MzYxNi8yMzc0LzIw/MjAvNTY0OC8xNzE0MDA0NzAz/Kvj-RasKM9nhfUVfNw-8eWFb4L1JhRzz0q8fIbQ-0fE'
SourceSystemID => 'TRESTLE'
InternetEntireListingDisplayYN => true
OriginatingSystemID => null
MediaKeyNumeric => (int) 2001124301330
OriginatingSystemResourceRecordKey => '37377176'
SyndicateTo => 'Realtorcom,ZillowTrulia'
ListingPermission => 'IDX'
ChangedByMemberKey => null
ImageHeight => null
OriginatingSystemSubName => 'NYS_R'
ListOfficeKey => '1099631'
MediaModificationTimestamp => '2022-01-19T09:57:19.277-00:00'
SourceSystemName => null
ListOfficeMlsId => 'RELI'
StandardStatus => 'Closed'
MediaKey => '2001124301330'
ResourceRecordKeyNumeric => (int) 407308185
ChangedByMemberID => null
ChangedByMemberKeyNumeric => null
ClassName => null
ImageOf => null
MediaCategory => 'Photo'
MediaObjectID => 'Bath 2.jpg'
SourceSystemMediaKey => '37377264'
MediaHTML => null
PropertySubType => 'Condominium'
PreferredPhotoYN => null
LongDescription => null
ListAOR => 'Rochester'
MediaClassification => 'PHOTO'
X_MediaStream => null
PermissionPrivate => null
OriginatingSystemResourceRecordId => null
},
(int) 6 => object(stdClass) {
OffMarketDate => '2020-10-13'
ResourceRecordKey => '407308185'
ResourceName => 'Property'
OriginatingSystemMediaKey => '37377265'
PropertyType => 'Residential'
ListAgentKey => '18107070'
ShortDescription => null
OriginatingSystemName => 'NYS'
ImageWidth => null
HumanModifiedYN => false
Permission => null
MediaType => 'jpeg'
PropertySubTypeAdditional => 'Condominium,Townhouse'
ResourceRecordID => 'R1267695'
ModificationTimestamp => '2022-01-19T09:57:19.277-00:00'
ImageSizeDescription => '131518'
MediaStatus => '0'
Order => (int) 7
MediaURL => 'https://api-trestle.corelogic.com/trestle/Media/NYS/Property/PHOTO-jpeg/407308185/7/MzYxNi8yMzc0LzIw/MjAvNTY0OC8xNzE0MDA0NzAz/J8iUMxs-Eh9KlNCFrF-JOKaVoOLDuf5ZVf1kgO6zAEw'
SourceSystemID => 'TRESTLE'
InternetEntireListingDisplayYN => true
OriginatingSystemID => null
MediaKeyNumeric => (int) 2001124301331
OriginatingSystemResourceRecordKey => '37377176'
SyndicateTo => 'Realtorcom,ZillowTrulia'
ListingPermission => 'IDX'
ChangedByMemberKey => null
ImageHeight => null
OriginatingSystemSubName => 'NYS_R'
ListOfficeKey => '1099631'
MediaModificationTimestamp => '2022-01-19T09:57:19.277-00:00'
SourceSystemName => null
ListOfficeMlsId => 'RELI'
StandardStatus => 'Closed'
MediaKey => '2001124301331'
ResourceRecordKeyNumeric => (int) 407308185
ChangedByMemberID => null
ChangedByMemberKeyNumeric => null
ClassName => null
ImageOf => null
MediaCategory => 'Photo'
MediaObjectID => 'Bed 2.jpg'
SourceSystemMediaKey => '37377265'
MediaHTML => null
PropertySubType => 'Condominium'
PreferredPhotoYN => null
LongDescription => null
ListAOR => 'Rochester'
MediaClassification => 'PHOTO'
X_MediaStream => null
PermissionPrivate => null
OriginatingSystemResourceRecordId => null
},
(int) 7 => object(stdClass) {
OffMarketDate => '2020-10-13'
ResourceRecordKey => '407308185'
ResourceName => 'Property'
OriginatingSystemMediaKey => '37377266'
PropertyType => 'Residential'
ListAgentKey => '18107070'
ShortDescription => null
OriginatingSystemName => 'NYS'
ImageWidth => null
HumanModifiedYN => false
Permission => null
MediaType => 'jpeg'
PropertySubTypeAdditional => 'Condominium,Townhouse'
ResourceRecordID => 'R1267695'
ModificationTimestamp => '2022-01-19T09:57:19.277-00:00'
ImageSizeDescription => '208401'
MediaStatus => '0'
Order => (int) 8
MediaURL => 'https://api-trestle.corelogic.com/trestle/Media/NYS/Property/PHOTO-jpeg/407308185/8/MzYxNi8yMzc0LzIw/MjAvNTY0OC8xNzE0MDA0NzAz/yH9O-7mNbP9Myo6ONV6ToYV4kPlUvdbVGfcWEmkGiN0'
SourceSystemID => 'TRESTLE'
InternetEntireListingDisplayYN => true
OriginatingSystemID => null
MediaKeyNumeric => (int) 2001124301332
OriginatingSystemResourceRecordKey => '37377176'
SyndicateTo => 'Realtorcom,ZillowTrulia'
ListingPermission => 'IDX'
ChangedByMemberKey => null
ImageHeight => null
OriginatingSystemSubName => 'NYS_R'
ListOfficeKey => '1099631'
MediaModificationTimestamp => '2022-01-19T09:57:19.277-00:00'
SourceSystemName => null
ListOfficeMlsId => 'RELI'
StandardStatus => 'Closed'
MediaKey => '2001124301332'
ResourceRecordKeyNumeric => (int) 407308185
ChangedByMemberID => null
ChangedByMemberKeyNumeric => null
ClassName => null
ImageOf => null
MediaCategory => 'Photo'
MediaObjectID => 'Bridge.jpg'
SourceSystemMediaKey => '37377266'
MediaHTML => null
PropertySubType => 'Condominium'
PreferredPhotoYN => null
LongDescription => null
ListAOR => 'Rochester'
MediaClassification => 'PHOTO'
X_MediaStream => null
PermissionPrivate => null
OriginatingSystemResourceRecordId => null
},
(int) 8 => object(stdClass) {
OffMarketDate => '2020-10-13'
ResourceRecordKey => '407308185'
ResourceName => 'Property'
OriginatingSystemMediaKey => '37377267'
PropertyType => 'Residential'
ListAgentKey => '18107070'
ShortDescription => null
OriginatingSystemName => 'NYS'
ImageWidth => null
HumanModifiedYN => false
Permission => null
MediaType => 'jpeg'
PropertySubTypeAdditional => 'Condominium,Townhouse'
ResourceRecordID => 'R1267695'
ModificationTimestamp => '2022-01-19T09:57:19.277-00:00'
ImageSizeDescription => '227656'
MediaStatus => '0'
Order => (int) 9
MediaURL => 'https://api-trestle.corelogic.com/trestle/Media/NYS/Property/PHOTO-jpeg/407308185/9/MzYxNi8yMzc0LzIw/MjAvNTY0OC8xNzE0MDA0NzAz/FrZ6DJASqvNR2dPxC-e_kw64L0ykDEMY854MCC6Os4E'
SourceSystemID => 'TRESTLE'
InternetEntireListingDisplayYN => true
OriginatingSystemID => null
MediaKeyNumeric => (int) 2001124301333
OriginatingSystemResourceRecordKey => '37377176'
SyndicateTo => 'Realtorcom,ZillowTrulia'
ListingPermission => 'IDX'
ChangedByMemberKey => null
ImageHeight => null
OriginatingSystemSubName => 'NYS_R'
ListOfficeKey => '1099631'
MediaModificationTimestamp => '2022-01-19T09:57:19.277-00:00'
SourceSystemName => null
ListOfficeMlsId => 'RELI'
StandardStatus => 'Closed'
MediaKey => '2001124301333'
ResourceRecordKeyNumeric => (int) 407308185
ChangedByMemberID => null
ChangedByMemberKeyNumeric => null
ClassName => null
ImageOf => null
MediaCategory => 'Photo'
MediaObjectID => 'Covered Deck #2.jpg'
SourceSystemMediaKey => '37377267'
MediaHTML => null
PropertySubType => 'Condominium'
PreferredPhotoYN => null
LongDescription => null
ListAOR => 'Rochester'
MediaClassification => 'PHOTO'
X_MediaStream => null
PermissionPrivate => null
OriginatingSystemResourceRecordId => null
},
(int) 9 => object(stdClass) {
OffMarketDate => '2020-10-13'
ResourceRecordKey => '407308185'
ResourceName => 'Property'
OriginatingSystemMediaKey => '37377268'
PropertyType => 'Residential'
ListAgentKey => '18107070'
ShortDescription => null
OriginatingSystemName => 'NYS'
ImageWidth => null
HumanModifiedYN => false
Permission => null
MediaType => 'jpeg'
PropertySubTypeAdditional => 'Condominium,Townhouse'
ResourceRecordID => 'R1267695'
ModificationTimestamp => '2022-01-19T09:57:19.277-00:00'
ImageSizeDescription => '198918'
MediaStatus => '0'
Order => (int) 10
MediaURL => 'https://api-trestle.corelogic.com/trestle/Media/NYS/Property/PHOTO-jpeg/407308185/10/MzYxNi8yMzc0LzIw/MjAvNTY0OC8xNzE0MDA0NzAz/xpEfohCbDjBZly8_uk8IzXUHKnzrn7Ff1dBbuLkBwpw'
SourceSystemID => 'TRESTLE'
InternetEntireListingDisplayYN => true
OriginatingSystemID => null
MediaKeyNumeric => (int) 2001124301334
OriginatingSystemResourceRecordKey => '37377176'
SyndicateTo => 'Realtorcom,ZillowTrulia'
ListingPermission => 'IDX'
ChangedByMemberKey => null
ImageHeight => null
OriginatingSystemSubName => 'NYS_R'
ListOfficeKey => '1099631'
MediaModificationTimestamp => '2022-01-19T09:57:19.277-00:00'
SourceSystemName => null
ListOfficeMlsId => 'RELI'
StandardStatus => 'Closed'
MediaKey => '2001124301334'
ResourceRecordKeyNumeric => (int) 407308185
ChangedByMemberID => null
ChangedByMemberKeyNumeric => null
ClassName => null
ImageOf => null
MediaCategory => 'Photo'
MediaObjectID => 'Covered Deck.jpg'
SourceSystemMediaKey => '37377268'
MediaHTML => null
PropertySubType => 'Condominium'
PreferredPhotoYN => null
LongDescription => null
ListAOR => 'Rochester'
MediaClassification => 'PHOTO'
X_MediaStream => null
PermissionPrivate => null
OriginatingSystemResourceRecordId => null
},
(int) 10 => object(stdClass) {
OffMarketDate => '2020-10-13'
ResourceRecordKey => '407308185'
ResourceName => 'Property'
OriginatingSystemMediaKey => '37377269'
PropertyType => 'Residential'
ListAgentKey => '18107070'
ShortDescription => null
OriginatingSystemName => 'NYS'
ImageWidth => null
HumanModifiedYN => false
Permission => null
MediaType => 'jpeg'
PropertySubTypeAdditional => 'Condominium,Townhouse'
ResourceRecordID => 'R1267695'
ModificationTimestamp => '2022-01-19T09:57:19.277-00:00'
ImageSizeDescription => '152603'
MediaStatus => '0'
Order => (int) 11
MediaURL => 'https://api-trestle.corelogic.com/trestle/Media/NYS/Property/PHOTO-jpeg/407308185/11/MzYxNi8yMzc0LzIw/MjAvNTY0OC8xNzE0MDA0NzAz/5IwgJ7R2AgIJ1Q7XJHjdImnSP6DdU5kibBVWd3lHI8I'
SourceSystemID => 'TRESTLE'
InternetEntireListingDisplayYN => true
OriginatingSystemID => null
MediaKeyNumeric => (int) 2001124301335
OriginatingSystemResourceRecordKey => '37377176'
SyndicateTo => 'Realtorcom,ZillowTrulia'
ListingPermission => 'IDX'
ChangedByMemberKey => null
ImageHeight => null
OriginatingSystemSubName => 'NYS_R'
ListOfficeKey => '1099631'
MediaModificationTimestamp => '2022-01-19T09:57:19.277-00:00'
SourceSystemName => null
ListOfficeMlsId => 'RELI'
StandardStatus => 'Closed'
MediaKey => '2001124301335'
ResourceRecordKeyNumeric => (int) 407308185
ChangedByMemberID => null
ChangedByMemberKeyNumeric => null
ClassName => null
ImageOf => null
MediaCategory => 'Photo'
MediaObjectID => 'Dining Room #2.jpg'
SourceSystemMediaKey => '37377269'
MediaHTML => null
PropertySubType => 'Condominium'
PreferredPhotoYN => null
LongDescription => null
ListAOR => 'Rochester'
MediaClassification => 'PHOTO'
X_MediaStream => null
PermissionPrivate => null
OriginatingSystemResourceRecordId => null
},
(int) 11 => object(stdClass) {
OffMarketDate => '2020-10-13'
ResourceRecordKey => '407308185'
ResourceName => 'Property'
OriginatingSystemMediaKey => '37377270'
PropertyType => 'Residential'
ListAgentKey => '18107070'
ShortDescription => null
OriginatingSystemName => 'NYS'
ImageWidth => null
HumanModifiedYN => false
Permission => null
MediaType => 'jpeg'
PropertySubTypeAdditional => 'Condominium,Townhouse'
ResourceRecordID => 'R1267695'
ModificationTimestamp => '2022-01-19T09:57:19.277-00:00'
ImageSizeDescription => '153555'
MediaStatus => '0'
Order => (int) 12
MediaURL => 'https://api-trestle.corelogic.com/trestle/Media/NYS/Property/PHOTO-jpeg/407308185/12/MzYxNi8yMzc0LzIw/MjAvNTY0OC8xNzE0MDA0NzAz/ZOwwGb4rcTCdhTst3U6zNbrHTlllBS1Ghfu1sxjzeHs'
SourceSystemID => 'TRESTLE'
InternetEntireListingDisplayYN => true
OriginatingSystemID => null
MediaKeyNumeric => (int) 2001124301336
OriginatingSystemResourceRecordKey => '37377176'
SyndicateTo => 'Realtorcom,ZillowTrulia'
ListingPermission => 'IDX'
ChangedByMemberKey => null
ImageHeight => null
OriginatingSystemSubName => 'NYS_R'
ListOfficeKey => '1099631'
MediaModificationTimestamp => '2022-01-19T09:57:19.277-00:00'
SourceSystemName => null
ListOfficeMlsId => 'RELI'
StandardStatus => 'Closed'
MediaKey => '2001124301336'
ResourceRecordKeyNumeric => (int) 407308185
ChangedByMemberID => null
ChangedByMemberKeyNumeric => null
ClassName => null
ImageOf => null
MediaCategory => 'Photo'
MediaObjectID => 'Dining Room.jpg'
SourceSystemMediaKey => '37377270'
MediaHTML => null
PropertySubType => 'Condominium'
PreferredPhotoYN => null
LongDescription => null
ListAOR => 'Rochester'
MediaClassification => 'PHOTO'
X_MediaStream => null
PermissionPrivate => null
OriginatingSystemResourceRecordId => null
},
(int) 12 => object(stdClass) {
OffMarketDate => '2020-10-13'
ResourceRecordKey => '407308185'
ResourceName => 'Property'
OriginatingSystemMediaKey => '37377271'
PropertyType => 'Residential'
ListAgentKey => '18107070'
ShortDescription => null
OriginatingSystemName => 'NYS'
ImageWidth => null
HumanModifiedYN => false
Permission => null
MediaType => 'jpeg'
PropertySubTypeAdditional => 'Condominium,Townhouse'
ResourceRecordID => 'R1267695'
ModificationTimestamp => '2022-01-19T09:57:19.277-00:00'
ImageSizeDescription => '135128'
MediaStatus => '0'
Order => (int) 13
MediaURL => 'https://api-trestle.corelogic.com/trestle/Media/NYS/Property/PHOTO-jpeg/407308185/13/MzYxNi8yMzc0LzIw/MjAvNTY0OC8xNzE0MDA0NzAz/Ck2YNb0Vb-SgBfkw2SYGCgx-_aSAuXGe7uO8CcA5lMY'
SourceSystemID => 'TRESTLE'
InternetEntireListingDisplayYN => true
OriginatingSystemID => null
MediaKeyNumeric => (int) 2001124301337
OriginatingSystemResourceRecordKey => '37377176'
SyndicateTo => 'Realtorcom,ZillowTrulia'
ListingPermission => 'IDX'
ChangedByMemberKey => null
ImageHeight => null
OriginatingSystemSubName => 'NYS_R'
ListOfficeKey => '1099631'
MediaModificationTimestamp => '2022-01-19T09:57:19.277-00:00'
SourceSystemName => null
ListOfficeMlsId => 'RELI'
StandardStatus => 'Closed'
MediaKey => '2001124301337'
ResourceRecordKeyNumeric => (int) 407308185
ChangedByMemberID => null
ChangedByMemberKeyNumeric => null
ClassName => null
ImageOf => null
MediaCategory => 'Photo'
MediaObjectID => 'Flex Arch.jpg'
SourceSystemMediaKey => '37377271'
MediaHTML => null
PropertySubType => 'Condominium'
PreferredPhotoYN => null
LongDescription => null
ListAOR => 'Rochester'
MediaClassification => 'PHOTO'
X_MediaStream => null
PermissionPrivate => null
OriginatingSystemResourceRecordId => null
},
(int) 13 => object(stdClass) {
OffMarketDate => '2020-10-13'
ResourceRecordKey => '407308185'
ResourceName => 'Property'
OriginatingSystemMediaKey => '37377272'
PropertyType => 'Residential'
ListAgentKey => '18107070'
ShortDescription => null
OriginatingSystemName => 'NYS'
ImageWidth => null
HumanModifiedYN => false
Permission => null
MediaType => 'jpeg'
PropertySubTypeAdditional => 'Condominium,Townhouse'
ResourceRecordID => 'R1267695'
ModificationTimestamp => '2022-01-19T09:57:19.277-00:00'
ImageSizeDescription => '149717'
MediaStatus => '0'
Order => (int) 14
MediaURL => 'https://api-trestle.corelogic.com/trestle/Media/NYS/Property/PHOTO-jpeg/407308185/14/MzYxNi8yMzc0LzIw/MjAvNTY0OC8xNzE0MDA0NzAz/BKTQInCq8NHzwOvBd4NWZEKd1GhFpex48DHMbslnS_g'
SourceSystemID => 'TRESTLE'
InternetEntireListingDisplayYN => true
OriginatingSystemID => null
MediaKeyNumeric => (int) 2001124301246
OriginatingSystemResourceRecordKey => '37377176'
SyndicateTo => 'Realtorcom,ZillowTrulia'
ListingPermission => 'IDX'
ChangedByMemberKey => null
ImageHeight => null
OriginatingSystemSubName => 'NYS_R'
ListOfficeKey => '1099631'
MediaModificationTimestamp => '2022-01-19T09:57:19.277-00:00'
SourceSystemName => null
ListOfficeMlsId => 'RELI'
StandardStatus => 'Closed'
MediaKey => '2001124301246'
ResourceRecordKeyNumeric => (int) 407308185
ChangedByMemberID => null
ChangedByMemberKeyNumeric => null
ClassName => null
ImageOf => null
MediaCategory => 'Photo'
MediaObjectID => 'Flex Rm.jpg'
SourceSystemMediaKey => '37377272'
MediaHTML => null
PropertySubType => 'Condominium'
PreferredPhotoYN => null
LongDescription => null
ListAOR => 'Rochester'
MediaClassification => 'PHOTO'
X_MediaStream => null
PermissionPrivate => null
OriginatingSystemResourceRecordId => null
},
(int) 14 => object(stdClass) {
OffMarketDate => '2020-10-13'
ResourceRecordKey => '407308185'
ResourceName => 'Property'
OriginatingSystemMediaKey => '37377273'
PropertyType => 'Residential'
ListAgentKey => '18107070'
ShortDescription => null
OriginatingSystemName => 'NYS'
ImageWidth => null
HumanModifiedYN => false
Permission => null
MediaType => 'jpeg'
PropertySubTypeAdditional => 'Condominium,Townhouse'
ResourceRecordID => 'R1267695'
ModificationTimestamp => '2022-01-19T09:57:19.277-00:00'
ImageSizeDescription => '125156'
MediaStatus => '0'
Order => (int) 15
MediaURL => 'https://api-trestle.corelogic.com/trestle/Media/NYS/Property/PHOTO-jpeg/407308185/15/MzYxNi8yMzc0LzIw/MjAvNTY0OC8xNzE0MDA0NzAz/1BmGSnJ7TDqGAT4gjh_jepNhRVPyBvT4rl5jKO5EAgs'
SourceSystemID => 'TRESTLE'
InternetEntireListingDisplayYN => true
OriginatingSystemID => null
MediaKeyNumeric => (int) 2001124301247
OriginatingSystemResourceRecordKey => '37377176'
SyndicateTo => 'Realtorcom,ZillowTrulia'
ListingPermission => 'IDX'
ChangedByMemberKey => null
ImageHeight => null
OriginatingSystemSubName => 'NYS_R'
ListOfficeKey => '1099631'
MediaModificationTimestamp => '2022-01-19T09:57:19.277-00:00'
SourceSystemName => null
ListOfficeMlsId => 'RELI'
StandardStatus => 'Closed'
MediaKey => '2001124301247'
ResourceRecordKeyNumeric => (int) 407308185
ChangedByMemberID => null
ChangedByMemberKeyNumeric => null
ClassName => null
ImageOf => null
MediaCategory => 'Photo'
MediaObjectID => 'Foyer Arch.jpg'
SourceSystemMediaKey => '37377273'
MediaHTML => null
PropertySubType => 'Condominium'
PreferredPhotoYN => null
LongDescription => null
ListAOR => 'Rochester'
MediaClassification => 'PHOTO'
X_MediaStream => null
PermissionPrivate => null
OriginatingSystemResourceRecordId => null
},
(int) 15 => object(stdClass) {
OffMarketDate => '2020-10-13'
ResourceRecordKey => '407308185'
ResourceName => 'Property'
OriginatingSystemMediaKey => '37377274'
PropertyType => 'Residential'
ListAgentKey => '18107070'
ShortDescription => null
OriginatingSystemName => 'NYS'
ImageWidth => null
HumanModifiedYN => false
Permission => null
MediaType => 'jpeg'
PropertySubTypeAdditional => 'Condominium,Townhouse'
ResourceRecordID => 'R1267695'
ModificationTimestamp => '2022-01-19T09:57:19.277-00:00'
ImageSizeDescription => '113428'
MediaStatus => '0'
Order => (int) 16
MediaURL => 'https://api-trestle.corelogic.com/trestle/Media/NYS/Property/PHOTO-jpeg/407308185/16/MzYxNi8yMzc0LzIw/MjAvNTY0OC8xNzE0MDA0NzAz/sF6MMnb7IpJgbQsVVDQAZTSwTf87MXlUjsN2DLzKTGk'
SourceSystemID => 'TRESTLE'
InternetEntireListingDisplayYN => true
OriginatingSystemID => null
MediaKeyNumeric => (int) 2001124301248
OriginatingSystemResourceRecordKey => '37377176'
SyndicateTo => 'Realtorcom,ZillowTrulia'
ListingPermission => 'IDX'
ChangedByMemberKey => null
ImageHeight => null
OriginatingSystemSubName => 'NYS_R'
ListOfficeKey => '1099631'
MediaModificationTimestamp => '2022-01-19T09:57:19.277-00:00'
SourceSystemName => null
ListOfficeMlsId => 'RELI'
StandardStatus => 'Closed'
MediaKey => '2001124301248'
ResourceRecordKeyNumeric => (int) 407308185
ChangedByMemberID => null
ChangedByMemberKeyNumeric => null
ClassName => null
ImageOf => null
MediaCategory => 'Photo'
MediaObjectID => 'Front Foyer.jpg'
SourceSystemMediaKey => '37377274'
MediaHTML => null
PropertySubType => 'Condominium'
PreferredPhotoYN => null
LongDescription => null
ListAOR => 'Rochester'
MediaClassification => 'PHOTO'
X_MediaStream => null
PermissionPrivate => null
OriginatingSystemResourceRecordId => null
},
(int) 16 => object(stdClass) {
OffMarketDate => '2020-10-13'
ResourceRecordKey => '407308185'
ResourceName => 'Property'
OriginatingSystemMediaKey => '37377275'
PropertyType => 'Residential'
ListAgentKey => '18107070'
ShortDescription => null
OriginatingSystemName => 'NYS'
ImageWidth => null
HumanModifiedYN => false
Permission => null
MediaType => 'jpeg'
PropertySubTypeAdditional => 'Condominium,Townhouse'
ResourceRecordID => 'R1267695'
ModificationTimestamp => '2022-01-19T09:57:19.277-00:00'
ImageSizeDescription => '145478'
MediaStatus => '0'
Order => (int) 17
MediaURL => 'https://api-trestle.corelogic.com/trestle/Media/NYS/Property/PHOTO-jpeg/407308185/17/MzYxNi8yMzc0LzIw/MjAvNTY0OC8xNzE0MDA0NzAz/7IbF7PhxdCwX44OcX2DURT6bIyN3gZw4g0jeiAF_WZQ'
SourceSystemID => 'TRESTLE'
InternetEntireListingDisplayYN => true
OriginatingSystemID => null
MediaKeyNumeric => (int) 2001124301249
OriginatingSystemResourceRecordKey => '37377176'
SyndicateTo => 'Realtorcom,ZillowTrulia'
ListingPermission => 'IDX'
ChangedByMemberKey => null
ImageHeight => null
OriginatingSystemSubName => 'NYS_R'
ListOfficeKey => '1099631'
MediaModificationTimestamp => '2022-01-19T09:57:19.277-00:00'
SourceSystemName => null
ListOfficeMlsId => 'RELI'
StandardStatus => 'Closed'
MediaKey => '2001124301249'
ResourceRecordKeyNumeric => (int) 407308185
ChangedByMemberID => null
ChangedByMemberKeyNumeric => null
ClassName => null
ImageOf => null
MediaCategory => 'Photo'
MediaObjectID => 'Kitchen Backsplash.jpg'
SourceSystemMediaKey => '37377275'
MediaHTML => null
PropertySubType => 'Condominium'
PreferredPhotoYN => null
LongDescription => null
ListAOR => 'Rochester'
MediaClassification => 'PHOTO'
X_MediaStream => null
PermissionPrivate => null
OriginatingSystemResourceRecordId => null
},
(int) 17 => object(stdClass) {
OffMarketDate => '2020-10-13'
ResourceRecordKey => '407308185'
ResourceName => 'Property'
OriginatingSystemMediaKey => '37377276'
PropertyType => 'Residential'
ListAgentKey => '18107070'
ShortDescription => null
OriginatingSystemName => 'NYS'
ImageWidth => null
HumanModifiedYN => false
Permission => null
MediaType => 'jpeg'
PropertySubTypeAdditional => 'Condominium,Townhouse'
ResourceRecordID => 'R1267695'
ModificationTimestamp => '2022-01-19T09:57:19.277-00:00'
ImageSizeDescription => '153784'
MediaStatus => '0'
Order => (int) 18
MediaURL => 'https://api-trestle.corelogic.com/trestle/Media/NYS/Property/PHOTO-jpeg/407308185/18/MzYxNi8yMzc0LzIw/MjAvNTY0OC8xNzE0MDA0NzAz/yGUxXjx0mG6BOt-W6gLX5spe7kmCtsFT0qH1O5iATts'
SourceSystemID => 'TRESTLE'
InternetEntireListingDisplayYN => true
OriginatingSystemID => null
MediaKeyNumeric => (int) 2001124301250
OriginatingSystemResourceRecordKey => '37377176'
SyndicateTo => 'Realtorcom,ZillowTrulia'
ListingPermission => 'IDX'
ChangedByMemberKey => null
ImageHeight => null
OriginatingSystemSubName => 'NYS_R'
ListOfficeKey => '1099631'
MediaModificationTimestamp => '2022-01-19T09:57:19.277-00:00'
SourceSystemName => null
ListOfficeMlsId => 'RELI'
StandardStatus => 'Closed'
MediaKey => '2001124301250'
ResourceRecordKeyNumeric => (int) 407308185
ChangedByMemberID => null
ChangedByMemberKeyNumeric => null
ClassName => null
ImageOf => null
MediaCategory => 'Photo'
MediaObjectID => 'Kitchen Island.jpg'
SourceSystemMediaKey => '37377276'
MediaHTML => null
PropertySubType => 'Condominium'
PreferredPhotoYN => null
LongDescription => null
ListAOR => 'Rochester'
MediaClassification => 'PHOTO'
X_MediaStream => null
PermissionPrivate => null
OriginatingSystemResourceRecordId => null
},
(int) 18 => object(stdClass) {
OffMarketDate => '2020-10-13'
ResourceRecordKey => '407308185'
ResourceName => 'Property'
OriginatingSystemMediaKey => '37377277'
PropertyType => 'Residential'
ListAgentKey => '18107070'
ShortDescription => null
OriginatingSystemName => 'NYS'
ImageWidth => null
HumanModifiedYN => false
Permission => null
MediaType => 'jpeg'
PropertySubTypeAdditional => 'Condominium,Townhouse'
ResourceRecordID => 'R1267695'
ModificationTimestamp => '2022-01-19T09:57:19.277-00:00'
ImageSizeDescription => '142874'
MediaStatus => '0'
Order => (int) 19
MediaURL => 'https://api-trestle.corelogic.com/trestle/Media/NYS/Property/PHOTO-jpeg/407308185/19/MzYxNi8yMzc0LzIw/MjAvNTY0OC8xNzE0MDA0NzAz/LJsZMSEfJ7eyuugIn5vHi1mBtYVoKerNdR3yfdZEqs8'
SourceSystemID => 'TRESTLE'
InternetEntireListingDisplayYN => true
OriginatingSystemID => null
MediaKeyNumeric => (int) 2001124301251
OriginatingSystemResourceRecordKey => '37377176'
SyndicateTo => 'Realtorcom,ZillowTrulia'
ListingPermission => 'IDX'
ChangedByMemberKey => null
ImageHeight => null
OriginatingSystemSubName => 'NYS_R'
ListOfficeKey => '1099631'
MediaModificationTimestamp => '2022-01-19T09:57:19.277-00:00'
SourceSystemName => null
ListOfficeMlsId => 'RELI'
StandardStatus => 'Closed'
MediaKey => '2001124301251'
ResourceRecordKeyNumeric => (int) 407308185
ChangedByMemberID => null
ChangedByMemberKeyNumeric => null
ClassName => null
ImageOf => null
MediaCategory => 'Photo'
MediaObjectID => 'Kitchen view from DR.jpg'
SourceSystemMediaKey => '37377277'
MediaHTML => null
PropertySubType => 'Condominium'
PreferredPhotoYN => null
LongDescription => null
ListAOR => 'Rochester'
MediaClassification => 'PHOTO'
X_MediaStream => null
PermissionPrivate => null
OriginatingSystemResourceRecordId => null
},
(int) 19 => object(stdClass) {
OffMarketDate => '2020-10-13'
ResourceRecordKey => '407308185'
ResourceName => 'Property'
OriginatingSystemMediaKey => '37377278'
PropertyType => 'Residential'
ListAgentKey => '18107070'
ShortDescription => null
OriginatingSystemName => 'NYS'
ImageWidth => null
HumanModifiedYN => false
Permission => null
MediaType => 'jpeg'
PropertySubTypeAdditional => 'Condominium,Townhouse'
ResourceRecordID => 'R1267695'
ModificationTimestamp => '2022-01-19T09:57:19.277-00:00'
ImageSizeDescription => '148013'
MediaStatus => '0'
Order => (int) 20
MediaURL => 'https://api-trestle.corelogic.com/trestle/Media/NYS/Property/PHOTO-jpeg/407308185/20/MzYxNi8yMzc0LzIw/MjAvNTY0OC8xNzE0MDA0NzAz/iyvN_9IK9Mwtu4L9ECkLwrYhtgLQWPyeMER9PbRMdDc'
SourceSystemID => 'TRESTLE'
InternetEntireListingDisplayYN => true
OriginatingSystemID => null
MediaKeyNumeric => (int) 2001124301252
OriginatingSystemResourceRecordKey => '37377176'
SyndicateTo => 'Realtorcom,ZillowTrulia'
ListingPermission => 'IDX'
ChangedByMemberKey => null
ImageHeight => null
OriginatingSystemSubName => 'NYS_R'
ListOfficeKey => '1099631'
MediaModificationTimestamp => '2022-01-19T09:57:19.277-00:00'
SourceSystemName => null
ListOfficeMlsId => 'RELI'
StandardStatus => 'Closed'
MediaKey => '2001124301252'
ResourceRecordKeyNumeric => (int) 407308185
ChangedByMemberID => null
ChangedByMemberKeyNumeric => null
ClassName => null
ImageOf => null
MediaCategory => 'Photo'
MediaObjectID => 'Kitchen view from GR.jpg'
SourceSystemMediaKey => '37377278'
MediaHTML => null
PropertySubType => 'Condominium'
PreferredPhotoYN => null
LongDescription => null
ListAOR => 'Rochester'
MediaClassification => 'PHOTO'
X_MediaStream => null
PermissionPrivate => null
OriginatingSystemResourceRecordId => null
},
(int) 20 => object(stdClass) {
OffMarketDate => '2020-10-13'
ResourceRecordKey => '407308185'
ResourceName => 'Property'
OriginatingSystemMediaKey => '37377279'
PropertyType => 'Residential'
ListAgentKey => '18107070'
ShortDescription => null
OriginatingSystemName => 'NYS'
ImageWidth => null
HumanModifiedYN => false
Permission => null
MediaType => 'jpeg'
PropertySubTypeAdditional => 'Condominium,Townhouse'
ResourceRecordID => 'R1267695'
ModificationTimestamp => '2022-01-19T09:57:19.277-00:00'
ImageSizeDescription => '86781'
MediaStatus => '0'
Order => (int) 21
MediaURL => 'https://api-trestle.corelogic.com/trestle/Media/NYS/Property/PHOTO-jpeg/407308185/21/MzYxNi8yMzc0LzIw/MjAvNTY0OC8xNzE0MDA0NzAz/Ig5qwp63vrQohV3H02sgVemuIFTljm4XEsF7ol6hQzc'
SourceSystemID => 'TRESTLE'
InternetEntireListingDisplayYN => true
OriginatingSystemID => null
MediaKeyNumeric => (int) 2001124301253
OriginatingSystemResourceRecordKey => '37377176'
SyndicateTo => 'Realtorcom,ZillowTrulia'
ListingPermission => 'IDX'
ChangedByMemberKey => null
ImageHeight => null
OriginatingSystemSubName => 'NYS_R'
ListOfficeKey => '1099631'
MediaModificationTimestamp => '2022-01-19T09:57:19.277-00:00'
SourceSystemName => null
ListOfficeMlsId => 'RELI'
StandardStatus => 'Closed'
MediaKey => '2001124301253'
ResourceRecordKeyNumeric => (int) 407308185
ChangedByMemberID => null
ChangedByMemberKeyNumeric => null
ClassName => null
ImageOf => null
MediaCategory => 'Photo'
MediaObjectID => 'Laundry.jpg'
SourceSystemMediaKey => '37377279'
MediaHTML => null
PropertySubType => 'Condominium'
PreferredPhotoYN => null
LongDescription => null
ListAOR => 'Rochester'
MediaClassification => 'PHOTO'
X_MediaStream => null
PermissionPrivate => null
OriginatingSystemResourceRecordId => null
},
(int) 21 => object(stdClass) {
OffMarketDate => '2020-10-13'
ResourceRecordKey => '407308185'
ResourceName => 'Property'
OriginatingSystemMediaKey => '37377280'
PropertyType => 'Residential'
ListAgentKey => '18107070'
ShortDescription => null
OriginatingSystemName => 'NYS'
ImageWidth => null
HumanModifiedYN => false
Permission => null
MediaType => 'jpeg'
PropertySubTypeAdditional => 'Condominium,Townhouse'
ResourceRecordID => 'R1267695'
ModificationTimestamp => '2022-01-19T09:57:19.277-00:00'
ImageSizeDescription => '79531'
MediaStatus => '0'
Order => (int) 22
MediaURL => 'https://api-trestle.corelogic.com/trestle/Media/NYS/Property/PHOTO-jpeg/407308185/22/MzYxNi8yMzc0LzIw/MjAvNTY0OC8xNzE0MDA0NzAz/IqJox5d8RVczVVnIqKhv21wCVHoMCXNQXVGA48GlkXo'
SourceSystemID => 'TRESTLE'
InternetEntireListingDisplayYN => true
OriginatingSystemID => null
MediaKeyNumeric => (int) 2001124301254
OriginatingSystemResourceRecordKey => '37377176'
SyndicateTo => 'Realtorcom,ZillowTrulia'
ListingPermission => 'IDX'
ChangedByMemberKey => null
ImageHeight => null
OriginatingSystemSubName => 'NYS_R'
ListOfficeKey => '1099631'
MediaModificationTimestamp => '2022-01-19T09:57:19.277-00:00'
SourceSystemName => null
ListOfficeMlsId => 'RELI'
StandardStatus => 'Closed'
MediaKey => '2001124301254'
ResourceRecordKeyNumeric => (int) 407308185
ChangedByMemberID => null
ChangedByMemberKeyNumeric => null
ClassName => null
ImageOf => null
MediaCategory => 'Photo'
MediaObjectID => 'LL Bath #2.jpg'
SourceSystemMediaKey => '37377280'
MediaHTML => null
PropertySubType => 'Condominium'
PreferredPhotoYN => null
LongDescription => null
ListAOR => 'Rochester'
MediaClassification => 'PHOTO'
X_MediaStream => null
PermissionPrivate => null
OriginatingSystemResourceRecordId => null
},
(int) 22 => object(stdClass) {
OffMarketDate => '2020-10-13'
ResourceRecordKey => '407308185'
ResourceName => 'Property'
OriginatingSystemMediaKey => '37377281'
PropertyType => 'Residential'
ListAgentKey => '18107070'
ShortDescription => null
OriginatingSystemName => 'NYS'
ImageWidth => null
HumanModifiedYN => false
Permission => null
MediaType => 'jpeg'
PropertySubTypeAdditional => 'Condominium,Townhouse'
ResourceRecordID => 'R1267695'
ModificationTimestamp => '2022-01-19T09:57:19.277-00:00'
ImageSizeDescription => '96305'
MediaStatus => '0'
Order => (int) 23
MediaURL => 'https://api-trestle.corelogic.com/trestle/Media/NYS/Property/PHOTO-jpeg/407308185/23/MzYxNi8yMzc0LzIw/MjAvNTY0OC8xNzE0MDA0NzAz/MW1WSDu53ntu4oTif3z1mV9lXhpisPWPUNdw_Ye_Jjg'
SourceSystemID => 'TRESTLE'
InternetEntireListingDisplayYN => true
OriginatingSystemID => null
MediaKeyNumeric => (int) 2001124301255
OriginatingSystemResourceRecordKey => '37377176'
SyndicateTo => 'Realtorcom,ZillowTrulia'
ListingPermission => 'IDX'
ChangedByMemberKey => null
ImageHeight => null
OriginatingSystemSubName => 'NYS_R'
ListOfficeKey => '1099631'
MediaModificationTimestamp => '2022-01-19T09:57:19.277-00:00'
SourceSystemName => null
ListOfficeMlsId => 'RELI'
StandardStatus => 'Closed'
MediaKey => '2001124301255'
ResourceRecordKeyNumeric => (int) 407308185
ChangedByMemberID => null
ChangedByMemberKeyNumeric => null
ClassName => null
ImageOf => null
MediaCategory => 'Photo'
MediaObjectID => 'LL Bath.jpg'
SourceSystemMediaKey => '37377281'
MediaHTML => null
PropertySubType => 'Condominium'
PreferredPhotoYN => null
LongDescription => null
ListAOR => 'Rochester'
MediaClassification => 'PHOTO'
X_MediaStream => null
PermissionPrivate => null
OriginatingSystemResourceRecordId => null
},
(int) 23 => object(stdClass) {
OffMarketDate => '2020-10-13'
ResourceRecordKey => '407308185'
ResourceName => 'Property'
OriginatingSystemMediaKey => '37377282'
PropertyType => 'Residential'
ListAgentKey => '18107070'
ShortDescription => null
OriginatingSystemName => 'NYS'
ImageWidth => null
HumanModifiedYN => false
Permission => null
MediaType => 'jpeg'
PropertySubTypeAdditional => 'Condominium,Townhouse'
ResourceRecordID => 'R1267695'
ModificationTimestamp => '2022-01-19T09:57:19.277-00:00'
ImageSizeDescription => '130647'
MediaStatus => '0'
Order => (int) 24
MediaURL => 'https://api-trestle.corelogic.com/trestle/Media/NYS/Property/PHOTO-jpeg/407308185/24/MzYxNi8yMzc0LzIw/MjAvNTY0OC8xNzE0MDA0NzAz/LvPeBz_T9T5TJ3mZdzbbyaSutRPq2-BUQluGPGD1pbw'
SourceSystemID => 'TRESTLE'
InternetEntireListingDisplayYN => true
OriginatingSystemID => null
MediaKeyNumeric => (int) 2001124301256
OriginatingSystemResourceRecordKey => '37377176'
SyndicateTo => 'Realtorcom,ZillowTrulia'
ListingPermission => 'IDX'
ChangedByMemberKey => null
ImageHeight => null
OriginatingSystemSubName => 'NYS_R'
ListOfficeKey => '1099631'
MediaModificationTimestamp => '2022-01-19T09:57:19.277-00:00'
SourceSystemName => null
ListOfficeMlsId => 'RELI'
StandardStatus => 'Closed'
MediaKey => '2001124301256'
ResourceRecordKeyNumeric => (int) 407308185
ChangedByMemberID => null
ChangedByMemberKeyNumeric => null
ClassName => null
ImageOf => null
MediaCategory => 'Photo'
MediaObjectID => 'LL Craft Room.jpg'
SourceSystemMediaKey => '37377282'
MediaHTML => null
PropertySubType => 'Condominium'
PreferredPhotoYN => null
LongDescription => null
ListAOR => 'Rochester'
MediaClassification => 'PHOTO'
X_MediaStream => null
PermissionPrivate => null
OriginatingSystemResourceRecordId => null
},
(int) 24 => object(stdClass) {
OffMarketDate => '2020-10-13'
ResourceRecordKey => '407308185'
ResourceName => 'Property'
OriginatingSystemMediaKey => '37377283'
PropertyType => 'Residential'
ListAgentKey => '18107070'
ShortDescription => null
OriginatingSystemName => 'NYS'
ImageWidth => null
HumanModifiedYN => false
Permission => null
MediaType => 'jpeg'
PropertySubTypeAdditional => 'Condominium,Townhouse'
ResourceRecordID => 'R1267695'
ModificationTimestamp => '2022-01-19T09:57:19.277-00:00'
ImageSizeDescription => '127884'
MediaStatus => '0'
Order => (int) 25
MediaURL => 'https://api-trestle.corelogic.com/trestle/Media/NYS/Property/PHOTO-jpeg/407308185/25/MzYxNi8yMzc0LzIw/MjAvNTY0OC8xNzE0MDA0NzAz/Nd6GxZwPMxSKqdKcwQtuRqcwLf1i-s84WeJzDs5lh3s'
SourceSystemID => 'TRESTLE'
InternetEntireListingDisplayYN => true
OriginatingSystemID => null
MediaKeyNumeric => (int) 2001124301257
OriginatingSystemResourceRecordKey => '37377176'
SyndicateTo => 'Realtorcom,ZillowTrulia'
ListingPermission => 'IDX'
ChangedByMemberKey => null
ImageHeight => null
OriginatingSystemSubName => 'NYS_R'
ListOfficeKey => '1099631'
MediaModificationTimestamp => '2022-01-19T09:57:19.277-00:00'
SourceSystemName => null
ListOfficeMlsId => 'RELI'
StandardStatus => 'Closed'
MediaKey => '2001124301257'
ResourceRecordKeyNumeric => (int) 407308185
ChangedByMemberID => null
ChangedByMemberKeyNumeric => null
ClassName => null
ImageOf => null
MediaCategory => 'Photo'
MediaObjectID => 'LL Rec Room #2.jpg'
SourceSystemMediaKey => '37377283'
MediaHTML => null
PropertySubType => 'Condominium'
PreferredPhotoYN => null
LongDescription => null
ListAOR => 'Rochester'
MediaClassification => 'PHOTO'
X_MediaStream => null
PermissionPrivate => null
OriginatingSystemResourceRecordId => null
},
(int) 25 => object(stdClass) {
OffMarketDate => '2020-10-13'
ResourceRecordKey => '407308185'
ResourceName => 'Property'
OriginatingSystemMediaKey => '37377284'
PropertyType => 'Residential'
ListAgentKey => '18107070'
ShortDescription => null
OriginatingSystemName => 'NYS'
ImageWidth => null
HumanModifiedYN => false
Permission => null
MediaType => 'jpeg'
PropertySubTypeAdditional => 'Condominium,Townhouse'
ResourceRecordID => 'R1267695'
ModificationTimestamp => '2022-01-19T09:57:19.277-00:00'
ImageSizeDescription => '111467'
MediaStatus => '0'
Order => (int) 26
MediaURL => 'https://api-trestle.corelogic.com/trestle/Media/NYS/Property/PHOTO-jpeg/407308185/26/MzYxNi8yMzc0LzIw/MjAvNTY0OC8xNzE0MDA0NzAz/WSadnuqEplgaO43CHDGT_nWaMn9a_N-hEZ3PAhNqim4'
SourceSystemID => 'TRESTLE'
InternetEntireListingDisplayYN => true
OriginatingSystemID => null
MediaKeyNumeric => (int) 2001124301258
OriginatingSystemResourceRecordKey => '37377176'
SyndicateTo => 'Realtorcom,ZillowTrulia'
ListingPermission => 'IDX'
ChangedByMemberKey => null
ImageHeight => null
OriginatingSystemSubName => 'NYS_R'
ListOfficeKey => '1099631'
MediaModificationTimestamp => '2022-01-19T09:57:19.277-00:00'
SourceSystemName => null
ListOfficeMlsId => 'RELI'
StandardStatus => 'Closed'
MediaKey => '2001124301258'
ResourceRecordKeyNumeric => (int) 407308185
ChangedByMemberID => null
ChangedByMemberKeyNumeric => null
ClassName => null
ImageOf => null
MediaCategory => 'Photo'
MediaObjectID => 'LL Rec Room #3.jpg'
SourceSystemMediaKey => '37377284'
MediaHTML => null
PropertySubType => 'Condominium'
PreferredPhotoYN => null
LongDescription => null
ListAOR => 'Rochester'
MediaClassification => 'PHOTO'
X_MediaStream => null
PermissionPrivate => null
OriginatingSystemResourceRecordId => null
},
(int) 26 => object(stdClass) {
OffMarketDate => '2020-10-13'
ResourceRecordKey => '407308185'
ResourceName => 'Property'
OriginatingSystemMediaKey => '37377285'
PropertyType => 'Residential'
ListAgentKey => '18107070'
ShortDescription => null
OriginatingSystemName => 'NYS'
ImageWidth => null
HumanModifiedYN => false
Permission => null
MediaType => 'jpeg'
PropertySubTypeAdditional => 'Condominium,Townhouse'
ResourceRecordID => 'R1267695'
ModificationTimestamp => '2022-01-19T09:57:19.277-00:00'
ImageSizeDescription => '131101'
MediaStatus => '0'
Order => (int) 27
MediaURL => 'https://api-trestle.corelogic.com/trestle/Media/NYS/Property/PHOTO-jpeg/407308185/27/MzYxNi8yMzc0LzIw/MjAvNTY0OC8xNzE0MDA0NzAz/L2CalhaVvc3HV_u_W_z_0-5h_96AR9Bl9ByRFUG1lPs'
SourceSystemID => 'TRESTLE'
InternetEntireListingDisplayYN => true
OriginatingSystemID => null
MediaKeyNumeric => (int) 2001124301259
OriginatingSystemResourceRecordKey => '37377176'
SyndicateTo => 'Realtorcom,ZillowTrulia'
ListingPermission => 'IDX'
ChangedByMemberKey => null
ImageHeight => null
OriginatingSystemSubName => 'NYS_R'
ListOfficeKey => '1099631'
MediaModificationTimestamp => '2022-01-19T09:57:19.277-00:00'
SourceSystemName => null
ListOfficeMlsId => 'RELI'
StandardStatus => 'Closed'
MediaKey => '2001124301259'
ResourceRecordKeyNumeric => (int) 407308185
ChangedByMemberID => null
ChangedByMemberKeyNumeric => null
ClassName => null
ImageOf => null
MediaCategory => 'Photo'
MediaObjectID => 'LL Rec Room.jpg'
SourceSystemMediaKey => '37377285'
MediaHTML => null
PropertySubType => 'Condominium'
PreferredPhotoYN => null
LongDescription => null
ListAOR => 'Rochester'
MediaClassification => 'PHOTO'
X_MediaStream => null
PermissionPrivate => null
OriginatingSystemResourceRecordId => null
},
(int) 27 => object(stdClass) {
OffMarketDate => '2020-10-13'
ResourceRecordKey => '407308185'
ResourceName => 'Property'
OriginatingSystemMediaKey => '37377286'
PropertyType => 'Residential'
ListAgentKey => '18107070'
ShortDescription => null
OriginatingSystemName => 'NYS'
ImageWidth => null
HumanModifiedYN => false
Permission => null
MediaType => 'jpeg'
PropertySubTypeAdditional => 'Condominium,Townhouse'
ResourceRecordID => 'R1267695'
ModificationTimestamp => '2022-01-19T09:57:19.277-00:00'
ImageSizeDescription => '112240'
MediaStatus => '0'
Order => (int) 28
MediaURL => 'https://api-trestle.corelogic.com/trestle/Media/NYS/Property/PHOTO-jpeg/407308185/28/MzYxNi8yMzc0LzIw/MjAvNTY0OC8xNzE0MDA0NzAz/MMcteUGBsBHRMm8kRPHBi9K_WFvWn4lVubXeIws7lxU'
SourceSystemID => 'TRESTLE'
InternetEntireListingDisplayYN => true
OriginatingSystemID => null
MediaKeyNumeric => (int) 2001124301260
OriginatingSystemResourceRecordKey => '37377176'
SyndicateTo => 'Realtorcom,ZillowTrulia'
ListingPermission => 'IDX'
ChangedByMemberKey => null
ImageHeight => null
OriginatingSystemSubName => 'NYS_R'
ListOfficeKey => '1099631'
MediaModificationTimestamp => '2022-01-19T09:57:19.277-00:00'
SourceSystemName => null
ListOfficeMlsId => 'RELI'
StandardStatus => 'Closed'
MediaKey => '2001124301260'
ResourceRecordKeyNumeric => (int) 407308185
ChangedByMemberID => null
ChangedByMemberKeyNumeric => null
ClassName => null
ImageOf => null
MediaCategory => 'Photo'
MediaObjectID => 'Master Bath #2.jpg'
SourceSystemMediaKey => '37377286'
MediaHTML => null
PropertySubType => 'Condominium'
PreferredPhotoYN => null
LongDescription => null
ListAOR => 'Rochester'
MediaClassification => 'PHOTO'
X_MediaStream => null
PermissionPrivate => null
OriginatingSystemResourceRecordId => null
},
(int) 28 => object(stdClass) {
OffMarketDate => '2020-10-13'
ResourceRecordKey => '407308185'
ResourceName => 'Property'
OriginatingSystemMediaKey => '37377287'
PropertyType => 'Residential'
ListAgentKey => '18107070'
ShortDescription => null
OriginatingSystemName => 'NYS'
ImageWidth => null
HumanModifiedYN => false
Permission => null
MediaType => 'jpeg'
PropertySubTypeAdditional => 'Condominium,Townhouse'
ResourceRecordID => 'R1267695'
ModificationTimestamp => '2022-01-19T09:57:19.277-00:00'
ImageSizeDescription => '90265'
MediaStatus => '0'
Order => (int) 29
MediaURL => 'https://api-trestle.corelogic.com/trestle/Media/NYS/Property/PHOTO-jpeg/407308185/29/MzYxNi8yMzc0LzIw/MjAvNTY0OC8xNzE0MDA0NzAz/wSwSEBUFxaVJ12AF6MqalLdiAubc8UcQJlVgc29920s'
SourceSystemID => 'TRESTLE'
InternetEntireListingDisplayYN => true
OriginatingSystemID => null
MediaKeyNumeric => (int) 2001124301261
OriginatingSystemResourceRecordKey => '37377176'
SyndicateTo => 'Realtorcom,ZillowTrulia'
ListingPermission => 'IDX'
ChangedByMemberKey => null
ImageHeight => null
OriginatingSystemSubName => 'NYS_R'
ListOfficeKey => '1099631'
MediaModificationTimestamp => '2022-01-19T09:57:19.277-00:00'
SourceSystemName => null
ListOfficeMlsId => 'RELI'
StandardStatus => 'Closed'
MediaKey => '2001124301261'
ResourceRecordKeyNumeric => (int) 407308185
ChangedByMemberID => null
ChangedByMemberKeyNumeric => null
ClassName => null
ImageOf => null
MediaCategory => 'Photo'
MediaObjectID => 'Master Bath Shower.jpg'
SourceSystemMediaKey => '37377287'
MediaHTML => null
PropertySubType => 'Condominium'
PreferredPhotoYN => null
LongDescription => null
ListAOR => 'Rochester'
MediaClassification => 'PHOTO'
X_MediaStream => null
PermissionPrivate => null
OriginatingSystemResourceRecordId => null
},
(int) 29 => object(stdClass) {
OffMarketDate => '2020-10-13'
ResourceRecordKey => '407308185'
ResourceName => 'Property'
OriginatingSystemMediaKey => '37377288'
PropertyType => 'Residential'
ListAgentKey => '18107070'
ShortDescription => null
OriginatingSystemName => 'NYS'
ImageWidth => null
HumanModifiedYN => false
Permission => null
MediaType => 'jpeg'
PropertySubTypeAdditional => 'Condominium,Townhouse'
ResourceRecordID => 'R1267695'
ModificationTimestamp => '2022-01-19T09:57:19.277-00:00'
ImageSizeDescription => '111695'
MediaStatus => '0'
Order => (int) 30
MediaURL => 'https://api-trestle.corelogic.com/trestle/Media/NYS/Property/PHOTO-jpeg/407308185/30/MzYxNi8yMzc0LzIw/MjAvNTY0OC8xNzE0MDA0NzAz/_7bDNWpo8QS06Krc9AJM1liYrFIV_GItPm1Dfo6BFUA'
SourceSystemID => 'TRESTLE'
InternetEntireListingDisplayYN => true
OriginatingSystemID => null
MediaKeyNumeric => (int) 2001124301262
OriginatingSystemResourceRecordKey => '37377176'
SyndicateTo => 'Realtorcom,ZillowTrulia'
ListingPermission => 'IDX'
ChangedByMemberKey => null
ImageHeight => null
OriginatingSystemSubName => 'NYS_R'
ListOfficeKey => '1099631'
MediaModificationTimestamp => '2022-01-19T09:57:19.277-00:00'
SourceSystemName => null
ListOfficeMlsId => 'RELI'
StandardStatus => 'Closed'
MediaKey => '2001124301262'
ResourceRecordKeyNumeric => (int) 407308185
ChangedByMemberID => null
ChangedByMemberKeyNumeric => null
ClassName => null
ImageOf => null
MediaCategory => 'Photo'
MediaObjectID => 'Master Bath.jpg'
SourceSystemMediaKey => '37377288'
MediaHTML => null
PropertySubType => 'Condominium'
PreferredPhotoYN => null
LongDescription => null
ListAOR => 'Rochester'
MediaClassification => 'PHOTO'
X_MediaStream => null
PermissionPrivate => null
OriginatingSystemResourceRecordId => null
},
(int) 30 => object(stdClass) {
OffMarketDate => '2020-10-13'
ResourceRecordKey => '407308185'
ResourceName => 'Property'
OriginatingSystemMediaKey => '37377289'
PropertyType => 'Residential'
ListAgentKey => '18107070'
ShortDescription => null
OriginatingSystemName => 'NYS'
ImageWidth => null
HumanModifiedYN => false
Permission => null
MediaType => 'jpeg'
PropertySubTypeAdditional => 'Condominium,Townhouse'
ResourceRecordID => 'R1267695'
ModificationTimestamp => '2022-01-19T09:57:19.277-00:00'
ImageSizeDescription => '151841'
MediaStatus => '0'
Order => (int) 31
MediaURL => 'https://api-trestle.corelogic.com/trestle/Media/NYS/Property/PHOTO-jpeg/407308185/31/MzYxNi8yMzc0LzIw/MjAvNTY0OC8xNzE0MDA0NzAz/JsUquLNzAuoOH9dh5KteOALUTZZfDEmVavS4bs4KLAo'
SourceSystemID => 'TRESTLE'
InternetEntireListingDisplayYN => true
OriginatingSystemID => null
MediaKeyNumeric => (int) 2001124301263
OriginatingSystemResourceRecordKey => '37377176'
SyndicateTo => 'Realtorcom,ZillowTrulia'
ListingPermission => 'IDX'
ChangedByMemberKey => null
ImageHeight => null
OriginatingSystemSubName => 'NYS_R'
ListOfficeKey => '1099631'
MediaModificationTimestamp => '2022-01-19T09:57:19.277-00:00'
SourceSystemName => null
ListOfficeMlsId => 'RELI'
StandardStatus => 'Closed'
MediaKey => '2001124301263'
ResourceRecordKeyNumeric => (int) 407308185
ChangedByMemberID => null
ChangedByMemberKeyNumeric => null
ClassName => null
ImageOf => null
MediaCategory => 'Photo'
MediaObjectID => 'Master Bedroom #2.jpg'
SourceSystemMediaKey => '37377289'
MediaHTML => null
PropertySubType => 'Condominium'
PreferredPhotoYN => null
LongDescription => null
ListAOR => 'Rochester'
MediaClassification => 'PHOTO'
X_MediaStream => null
PermissionPrivate => null
OriginatingSystemResourceRecordId => null
},
(int) 31 => object(stdClass) {
OffMarketDate => '2020-10-13'
ResourceRecordKey => '407308185'
ResourceName => 'Property'
OriginatingSystemMediaKey => '37377290'
PropertyType => 'Residential'
ListAgentKey => '18107070'
ShortDescription => null
OriginatingSystemName => 'NYS'
ImageWidth => null
HumanModifiedYN => false
Permission => null
MediaType => 'jpeg'
PropertySubTypeAdditional => 'Condominium,Townhouse'
ResourceRecordID => 'R1267695'
ModificationTimestamp => '2022-01-19T09:57:19.277-00:00'
ImageSizeDescription => '137719'
MediaStatus => '0'
Order => (int) 32
MediaURL => 'https://api-trestle.corelogic.com/trestle/Media/NYS/Property/PHOTO-jpeg/407308185/32/MzYxNi8yMzc0LzIw/MjAvNTY0OC8xNzE0MDA0NzAz/n1iLsDVtv4g_35zmATOfIsXpLXWAXTZs-gf5FkcVxoM'
SourceSystemID => 'TRESTLE'
InternetEntireListingDisplayYN => true
OriginatingSystemID => null
MediaKeyNumeric => (int) 2001124301264
OriginatingSystemResourceRecordKey => '37377176'
SyndicateTo => 'Realtorcom,ZillowTrulia'
ListingPermission => 'IDX'
ChangedByMemberKey => null
ImageHeight => null
OriginatingSystemSubName => 'NYS_R'
ListOfficeKey => '1099631'
MediaModificationTimestamp => '2022-01-19T09:57:19.277-00:00'
SourceSystemName => null
ListOfficeMlsId => 'RELI'
StandardStatus => 'Closed'
MediaKey => '2001124301264'
ResourceRecordKeyNumeric => (int) 407308185
ChangedByMemberID => null
ChangedByMemberKeyNumeric => null
ClassName => null
ImageOf => null
MediaCategory => 'Photo'
MediaObjectID => 'Master Bedroom.jpg'
SourceSystemMediaKey => '37377290'
MediaHTML => null
PropertySubType => 'Condominium'
PreferredPhotoYN => null
LongDescription => null
ListAOR => 'Rochester'
MediaClassification => 'PHOTO'
X_MediaStream => null
PermissionPrivate => null
OriginatingSystemResourceRecordId => null
},
(int) 32 => object(stdClass) {
OffMarketDate => '2020-10-13'
ResourceRecordKey => '407308185'
ResourceName => 'Property'
OriginatingSystemMediaKey => '37377291'
PropertyType => 'Residential'
ListAgentKey => '18107070'
ShortDescription => null
OriginatingSystemName => 'NYS'
ImageWidth => null
HumanModifiedYN => false
Permission => null
MediaType => 'jpeg'
PropertySubTypeAdditional => 'Condominium,Townhouse'
ResourceRecordID => 'R1267695'
ModificationTimestamp => '2022-01-19T09:57:19.277-00:00'
ImageSizeDescription => '109969'
MediaStatus => '0'
Order => (int) 33
MediaURL => 'https://api-trestle.corelogic.com/trestle/Media/NYS/Property/PHOTO-jpeg/407308185/33/MzYxNi8yMzc0LzIw/MjAvNTY0OC8xNzE0MDA0NzAz/eeECbMGlYZXgL9WJQEyE_pfj9t6BnWgWl7joqPrtkDk'
SourceSystemID => 'TRESTLE'
InternetEntireListingDisplayYN => true
OriginatingSystemID => null
MediaKeyNumeric => (int) 2001124301265
OriginatingSystemResourceRecordKey => '37377176'
SyndicateTo => 'Realtorcom,ZillowTrulia'
ListingPermission => 'IDX'
ChangedByMemberKey => null
ImageHeight => null
OriginatingSystemSubName => 'NYS_R'
ListOfficeKey => '1099631'
MediaModificationTimestamp => '2022-01-19T09:57:19.277-00:00'
SourceSystemName => null
ListOfficeMlsId => 'RELI'
StandardStatus => 'Closed'
MediaKey => '2001124301265'
ResourceRecordKeyNumeric => (int) 407308185
ChangedByMemberID => null
ChangedByMemberKeyNumeric => null
ClassName => null
ImageOf => null
MediaCategory => 'Photo'
MediaObjectID => 'Master WIC.jpg'
SourceSystemMediaKey => '37377291'
MediaHTML => null
PropertySubType => 'Condominium'
PreferredPhotoYN => null
LongDescription => null
ListAOR => 'Rochester'
MediaClassification => 'PHOTO'
X_MediaStream => null
PermissionPrivate => null
OriginatingSystemResourceRecordId => null
},
(int) 33 => object(stdClass) {
OffMarketDate => '2020-10-13'
ResourceRecordKey => '407308185'
ResourceName => 'Property'
OriginatingSystemMediaKey => '37377292'
PropertyType => 'Residential'
ListAgentKey => '18107070'
ShortDescription => null
OriginatingSystemName => 'NYS'
ImageWidth => null
HumanModifiedYN => false
Permission => null
MediaType => 'jpeg'
PropertySubTypeAdditional => 'Condominium,Townhouse'
ResourceRecordID => 'R1267695'
ModificationTimestamp => '2022-01-19T09:57:19.277-00:00'
ImageSizeDescription => '159622'
MediaStatus => '0'
Order => (int) 34
MediaURL => 'https://api-trestle.corelogic.com/trestle/Media/NYS/Property/PHOTO-jpeg/407308185/34/MzYxNi8yMzc0LzIw/MjAvNTY0OC8xNzE0MDA0NzAz/c5qBYiKshuWqVN2LntpAnkQoFjFZp-svUEVeB6HCeGY'
SourceSystemID => 'TRESTLE'
InternetEntireListingDisplayYN => true
OriginatingSystemID => null
MediaKeyNumeric => (int) 2001124301266
OriginatingSystemResourceRecordKey => '37377176'
SyndicateTo => 'Realtorcom,ZillowTrulia'
ListingPermission => 'IDX'
ChangedByMemberKey => null
ImageHeight => null
OriginatingSystemSubName => 'NYS_R'
ListOfficeKey => '1099631'
MediaModificationTimestamp => '2022-01-19T09:57:19.277-00:00'
SourceSystemName => null
ListOfficeMlsId => 'RELI'
StandardStatus => 'Closed'
MediaKey => '2001124301266'
ResourceRecordKeyNumeric => (int) 407308185
ChangedByMemberID => null
ChangedByMemberKeyNumeric => null
ClassName => null
ImageOf => null
MediaCategory => 'Photo'
MediaObjectID => 'View from Dining Room.jpg'
SourceSystemMediaKey => '37377292'
MediaHTML => null
PropertySubType => 'Condominium'
PreferredPhotoYN => null
LongDescription => null
ListAOR => 'Rochester'
MediaClassification => 'PHOTO'
X_MediaStream => null
PermissionPrivate => null
OriginatingSystemResourceRecordId => null
},
(int) 34 => object(stdClass) {
OffMarketDate => '2020-10-13'
ResourceRecordKey => '407308185'
ResourceName => 'Property'
OriginatingSystemMediaKey => '37377293'
PropertyType => 'Residential'
ListAgentKey => '18107070'
ShortDescription => null
OriginatingSystemName => 'NYS'
ImageWidth => null
HumanModifiedYN => false
Permission => null
MediaType => 'jpeg'
PropertySubTypeAdditional => 'Condominium,Townhouse'
ResourceRecordID => 'R1267695'
ModificationTimestamp => '2022-01-19T09:57:19.277-00:00'
ImageSizeDescription => '161481'
MediaStatus => '0'
Order => (int) 35
MediaURL => 'https://api-trestle.corelogic.com/trestle/Media/NYS/Property/PHOTO-jpeg/407308185/35/MzYxNi8yMzc0LzIw/MjAvNTY0OC8xNzE0MDA0NzAz/jJWCB_EJL2JyKRyrxfdmfmpac3n3wjDLsfcEuIWDbvA'
SourceSystemID => 'TRESTLE'
InternetEntireListingDisplayYN => true
OriginatingSystemID => null
MediaKeyNumeric => (int) 2001124301267
OriginatingSystemResourceRecordKey => '37377176'
SyndicateTo => 'Realtorcom,ZillowTrulia'
ListingPermission => 'IDX'
ChangedByMemberKey => null
ImageHeight => null
OriginatingSystemSubName => 'NYS_R'
ListOfficeKey => '1099631'
MediaModificationTimestamp => '2022-01-19T09:57:19.277-00:00'
SourceSystemName => null
ListOfficeMlsId => 'RELI'
StandardStatus => 'Closed'
MediaKey => '2001124301267'
ResourceRecordKeyNumeric => (int) 407308185
ChangedByMemberID => null
ChangedByMemberKeyNumeric => null
ClassName => null
ImageOf => null
MediaCategory => 'Photo'
MediaObjectID => 'View from Mud Hall.jpg'
SourceSystemMediaKey => '37377293'
MediaHTML => null
PropertySubType => 'Condominium'
PreferredPhotoYN => null
LongDescription => null
ListAOR => 'Rochester'
MediaClassification => 'PHOTO'
X_MediaStream => null
PermissionPrivate => null
OriginatingSystemResourceRecordId => null
}
]
ListAgentMobilePhone => null
ListAgentHomePhone => null
LockBoxLocation => null
LockBoxSerialNumber => null
LockBoxType => null
ExpirationDate => null
X_Location => null
PermissionPrivate => null
OwnerPhone => null
OccupantName => null
OccupantPhone => null
OwnerName => null
PrivateOfficeRemarks => null
ShowingDays => null
ShowingEndTime => null
ShowingInstructions => null
ShowingRequirements => null
ShowingStartTime => null
ShowingAttendedYN => null
ShowingAdvanceNotice => null
PrivateRemarks => null
CoListAgentHomePhone => null
CoBuyerAgentHomePhone => null
CoBuyerAgentMobilePhone => null
CoListAgentMobilePhone => null
ConcessionsComments => null
ConcessionsAmount => null
Concessions => null
AccessCode => null
CancellationDate => null
BuyerAgentMobilePhone => null
BuyerAgentHomePhone => null
EstimatedCloseDate => null
OwnerName2 => null
OpenHouseModificationTimestamp => null
OriginatingSystemModificationTimestamp => null
user => object(App\Model\Entity\User) {
'id' => '5e7b29a4-7deb-4ee3-8834-d8b1dd5fac74',
'username' => 'agnieszka',
'avatar' => 'https://lh3.googleusercontent.com/a/ACg8ocLzyA-wfZTN9LFjifIQnsHqy_kRFSunVSHmzjrTtJX85rK1BwjybQ=s96-c',
'email' => 'agnieszka.bajan@gmail.com',
'password' => '$2y$10$XtNNIrN3OTMC.0oQdpQTMOWE7kjLrOSn08M0pQ1CdtNi5DVpiOmde',
'first_name' => 'Agnieszka',
'last_name' => 'BAJAN',
'token' => '{"access_token":"ya29.A0ARrdaM_4N2RGVPMB1VrKJ2spf9VOfa3_C_YPEWEAB5q4JYqWCorWq0iHmLLYmn1-DCZDfCt3P98O2n9bCpOM4WrzZ91GlL_CRBV0E2d50Hye14DpgXlQH6DUUWeWHMnzZcAH0aCr86XsmQA1aAKlAbyI052Z","expires_in":3599,"refresh_token":"1\/\/04nHK7ScLNxlmCgYIARAAGAQSNwF-L9IrWhU4qhijdLReaANwCXL8DNutO5e5InhbMLk4W9j2l3G7UmUYTTZR1ImWs7nD_Ni_VWQ","scope":"https:\/\/www.googleapis.com\/auth\/youtube https:\/\/www.googleapis.com\/auth\/userinfo.email https:\/\/www.googleapis.com\/auth\/analytics https:\/\/www.googleapis.com\/auth\/tasks https:\/\/www.googleapis.com\/auth\/drive https:\/\/www.googleapis.com\/auth\/photoslibrary openid https:\/\/www.googleapis.com\/auth\/contacts https:\/\/www.googleapis.com\/auth\/userinfo.profile https:\/\/mail.google.com\/ https:\/\/www.googleapis.com\/auth\/calendar","token_type":"Bearer","id_token":"eyJhbGciOiJSUzI1NiIsImtpZCI6IjllYWEwMjZmNjM1MTU3ZGZhZDUzMmU0MTgzYTZiODIzZDc1MmFkMWQiLCJ0eXAiOiJKV1QifQ.eyJpc3MiOiJodHRwczovL2FjY291bnRzLmdvb2dsZS5jb20iLCJhenAiOiI1MjI3MDAwNzIyMTYtNWJrdWl0NnRxcTBucmd2ZHMxZGZoYnF1dG9wMm5xdTMuYXBwcy5nb29nbGV1c2VyY29udGVudC5jb20iLCJhdWQiOiI1MjI3MDAwNzIyMTYtNWJrdWl0NnRxcTBucmd2ZHMxZGZoYnF1dG9wMm5xdTMuYXBwcy5nb29nbGV1c2VyY29udGVudC5jb20iLCJzdWIiOiIxMTM2MjQzMjQ2MTgyNjk2MzUyNzciLCJlbWFpbCI6ImFnbmllc3prYS5iYWphbkBnbWFpbC5jb20iLCJlbWFpbF92ZXJpZmllZCI6dHJ1ZSwiYXRfaGFzaCI6IlVrM05JT1pYY2xiUGxENUZHZ2NFY0EiLCJuYW1lIjoiQWduaWVzemthIEJBSkFOIiwicGljdHVyZSI6Imh0dHBzOi8vbGgzLmdvb2dsZXVzZXJjb250ZW50LmNvbS9hLS9BT2gxNEdoQmxKTDRuUGJ4eHpURWxheHJDeUUxZ3lWZ0RMdzZSTjFyVTBTRWprST1zOTYtYyIsImdpdmVuX25hbWUiOiJBZ25pZXN6a2EiLCJmYW1pbHlfbmFtZSI6IkJBSkFOIiwibG9jYWxlIjoiZW4iLCJpYXQiOjE2NDMyNDk4NTEsImV4cCI6MTY0MzI1MzQ1MX0.PxvEYrW23zFSy49MFZ-S01lonK6wJU5dALiBk8Q1SnuObmjPL2BTAVhpt2eIipCuuIacSB2FrTYvMQ7c1MOc8qFP6_9qs09gaSSUS9G5zUhtoExZ-GcYBe5DurwZFBw1RorBhp_vQel5YxXW_BFtm_Cwpv5Rc8OcF5vcrX-HLeWXYGLRmVcXTqqE_DTYwIH-aqIOJ07JWEDR2pchZhN19XevFhz6DfNVEOrHbkFzGn3ynFkpjpwtRlL6KCJhn-kw0pTM-0e9dg0hb3MjOAJaHhJLu1a81mWmWlAv5EpZfUnxlmj0NGVLS-U5E2gr9W_Hnfe25SMjMRu3r7PLyAQGpQ","created":1643249851}',
'token_expires' => null,
'api_token' => null,
'activation_date' => object(Cake\I18n\FrozenTime) {
'time' => '2021-03-03 14:44:10.000000-05:00',
'timezone' => 'America/New_York',
'fixedNowTime' => false
},
'secret' => null,
'secret_verified' => null,
'tos_date' => object(Cake\I18n\FrozenTime) {
'time' => '2021-03-03 14:44:10.000000-05:00',
'timezone' => 'America/New_York',
'fixedNowTime' => false
},
'active' => true,
'is_superuser' => false,
'role' => 'user',
'login' => object(Cake\I18n\FrozenTime) {
'time' => '2024-04-19 07:45:21.000000-04:00',
'timezone' => 'America/New_York',
'fixedNowTime' => false
},
'picture_id' => (int) 5,
'created' => object(Cake\I18n\FrozenTime) {
'time' => '2021-03-03 14:44:10.000000-05:00',
'timezone' => 'America/New_York',
'fixedNowTime' => false
},
'modified' => object(Cake\I18n\FrozenTime) {
'time' => '2024-04-19 07:45:21.000000-04:00',
'timezone' => 'America/New_York',
'fixedNowTime' => false
},
'additional_data' => null,
'picture' => object(App\Model\Entity\Picture) {
'id' => (int) 5,
'name' => '6054a4735851d-IMGP3421.jpg',
'title' => null,
'path' => '/var/www/agnieszka.realtor/www/webroot/img/uploads',
'type' => 'image/jpeg',
'size' => '109959',
'created' => object(Cake\I18n\FrozenTime) {
'time' => '2020-07-05 13:29:50.000000-04:00',
'timezone' => 'America/New_York',
'fixedNowTime' => false
},
'modified' => object(Cake\I18n\FrozenTime) {
'time' => '2021-03-19 09:17:49.000000-04:00',
'timezone' => 'America/New_York',
'fixedNowTime' => false
},
'[new]' => false,
'[accessible]' => [
'name' => true,
'title' => true,
'path' => true,
'type' => true,
'size' => true,
'articles' => true,
'users' => true,
'contacts' => true,
'reviews' => true,
'properties' => true,
'listings' => true,
'communities' => true
],
'[dirty]' => [],
'[original]' => [],
'[virtual]' => [],
'[hasErrors]' => false,
'[errors]' => [],
'[invalid]' => [],
'[repository]' => 'Pictures'
},
'profile' => object(App\Model\Entity\Profile) {
'id' => (int) 1,
'firstname' => 'Agnieszka',
'lastname' => 'Bajan',
'company' => 'Empire Realty Group',
'position' => 'Associate Broker',
'bio' => 'Professional…
Real Estate is my true passion! I’ve bought, sold, rented, leased, flipped residential and commercial properties during the 12+ years I’ve been a licensed Realtor in New York State.
I know that once you have made a decision to buy or sell, you want to make it happen now. It's my goal to make your experience pleasant, comfortable and fun. I am flexible, committed and pride myself on being available on-your-schedule.
When selling, my marketing strategy is personalized utilizing the latest up to date professional tools to best fit and showcase your property.
When buying, I make sure you understand and see all possible options to best fit your budget and desired timeframe.
My expertise and attention to detail will help you achieve your desired real estate goals. Bottom line…if you’re looking to buy or sell a home in the Greater Rochester Area call, text or email me today!
My family…
My wonderful husband Robert has been building trains for Alstom Transportation for the past 20 years. I am the mother of two actively involved children, Nadia and Alex. When I am not working Real Estate, I am their chauffeur.
Aside from real estate…
I am a yogi and I love to snow board during the winter months. Both of these activities keep me grounded, focused and appreciative of every moment we have on this beautiful planet.
The finest compliment I can receive is a referral from you. Thank you for your trust!',
'address_street' => 'PO Box 319',
'address_city' => 'Livonia',
'address_state' => 'NY',
'address_zip' => '14487',
'email_signature' => '',
'email_footer' => '',
'letter_signature' => '',
'letter_footer' => '',
'phone' => '585 519-2139',
'year_started' => (int) 2005,
'mlsid' => '29809',
'member_key' => '2780264',
'license_number' => '10301202481',
'zillow_email_address' => 'agnieszka.bajan@gmail.com',
'zillow_screenname' => 'Agnieszka-Bajan',
'user_id' => '5e7b29a4-7deb-4ee3-8834-d8b1dd5fac74',
'created' => object(Cake\I18n\FrozenTime) {
'time' => '2020-07-05 13:29:50.000000-04:00',
'timezone' => 'America/New_York',
'fixedNowTime' => false
},
'modified' => object(Cake\I18n\FrozenTime) {
'time' => '2020-08-26 10:46:02.000000-04:00',
'timezone' => 'America/New_York',
'fixedNowTime' => false
},
'[new]' => false,
'[accessible]' => [
'*' => true
],
'[dirty]' => [],
'[original]' => [],
'[virtual]' => [],
'[hasErrors]' => false,
'[errors]' => [],
'[invalid]' => [],
'[repository]' => 'Profiles'
},
'[new]' => false,
'[accessible]' => [
'*' => true,
'id' => false
],
'[dirty]' => [],
'[original]' => [],
'[virtual]' => [],
'[hasErrors]' => false,
'[errors]' => [],
'[invalid]' => [],
'[repository]' => 'Users'
}
}
Listing Details
| Tax Assessment | $5,000.00 |
|---|---|
| Est. Annual Taxes | $0.00 |
| HOA Fees | $159.00 monthly |
| Water Source | Connected,Public |
| Sewer | Connected |
| Days on market | 136 |
| Cummulative Days on market | 136 |
| Type | Condominium Residential |
| Elementary School | Webster |
| Middle School | Webster |
| High School | Webster |
| Major Change | Closed |
| Last Modified | Mar 24, 2023, 7:08 PM |
| Date Closed | Mar 18, 2021, 12:00 AM |
Share per email
Analyze investment
Acquisition:
Income
Expenses
Financing
Results
Cash Investment
Income
Expenses
Net Operating Income
Loan Service
Cash Flow
Cap Rate
Cash-On-Cash
Property Description
The Sequoia! This 1772 sf Townhome is the same floor plan as our stunning model. Our standards include granite kitchen counters, stainless steel appliances, Wellborn Cabinetry, gas fireplace, COVERED deck, step ceiling in Great room, 9 foot ceilings, walls of windows, hardwood, ceramic, and carpeted floors, walk-in kitchen pantry. Lower level is a full on grade walkout with a 13 course basement, sliding door, 3 full size windows, and rough plumbing for a full bath! All of your selections are made at our Inde Design Studio with a kitchen designer and an interior designer. *Photos are from existing models*
Details
Interior Features:
Breakfast Bar, Bathroom Rough In, Den, Separate Formal Dining Room, Entrance Foyer, Granite Counters, Great Room, Kitchen Island, Kitchen Family Room Combo, Other, See Remarks, Sliding Glass Doors, Walk In Pantry, Bedroomon Main Level, Bathin Primary Bedroom, Main Level Primary, Primary Suite, Programmable Thermostat
Utilities:
Cable Available, Sewer Connected, Water Connected
Appliances:
Dishwasher, Free Standing Range, Disposal, Gas Water Heater, Microwave, Oven
Flooring:
Carpet, Ceramic Tile, Hardwood, Varies
Basement:
Full, Walk Out Access
Laundry:
Main Level
Cooling:
Central Air
Heating:
Gas, Forced Air
Exterior Features:
Deck
Construction Materials:
Stone, Vinyl Siding, Copper Plumbing, P E X Plumbing
Patio & Porch:
Deck, Open, Porch
Lot Dimensions:
46 X84
Sewer:
Connected
Water:
Connected, Public
Parking:
Attached, Other, See Remarks, Garage Door Opener

Agnieszka Bajan
585 519-2139 agnieszka.bajan@gmail.com
If you'd like more information, please let me know how to contact you:
