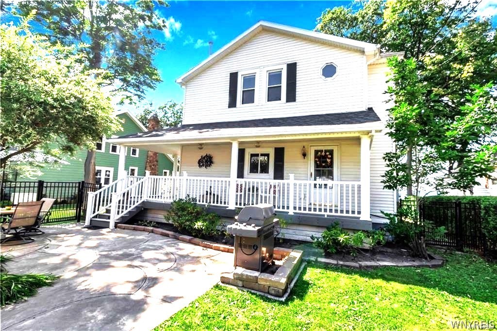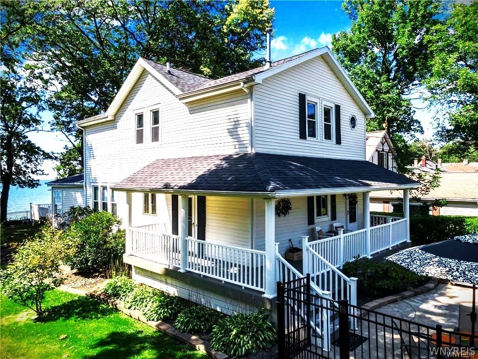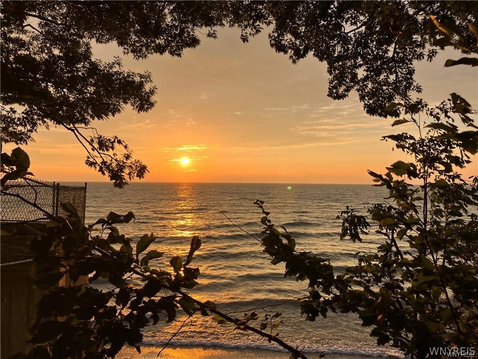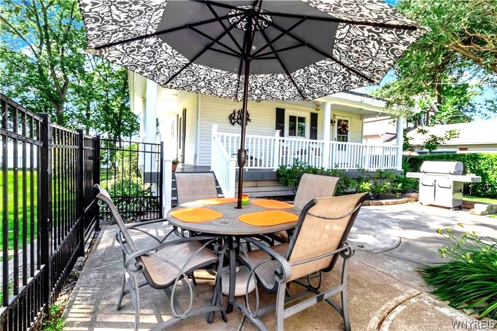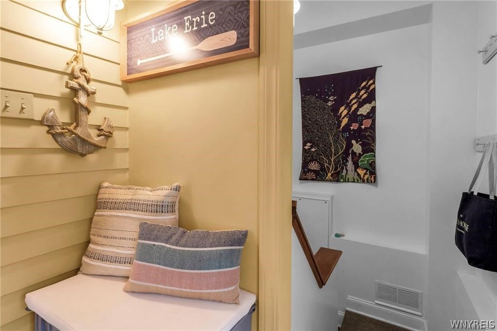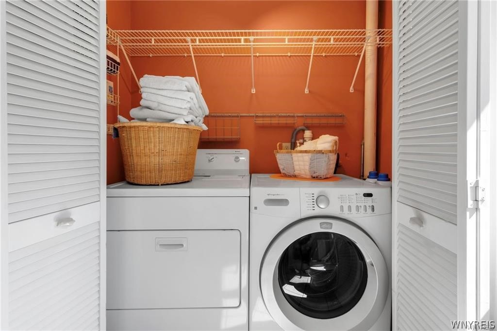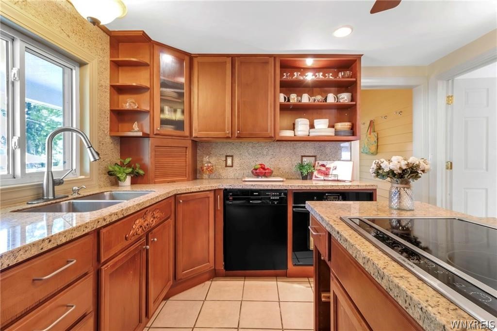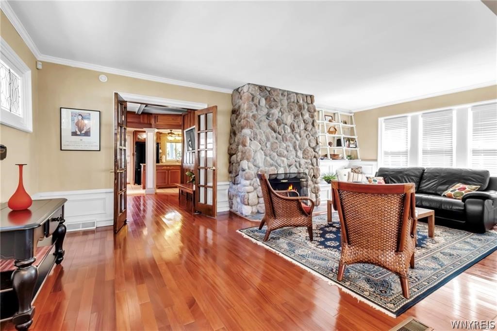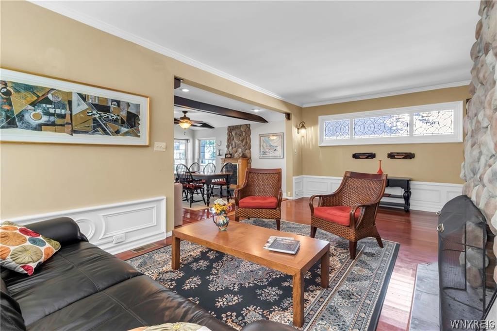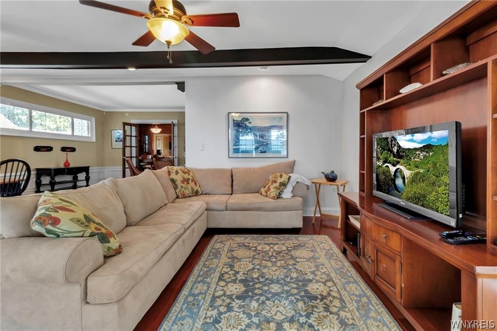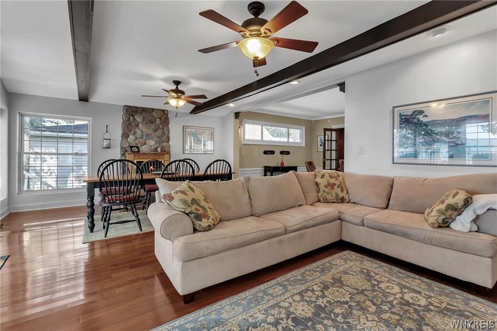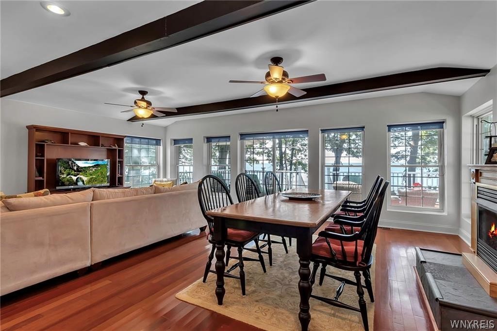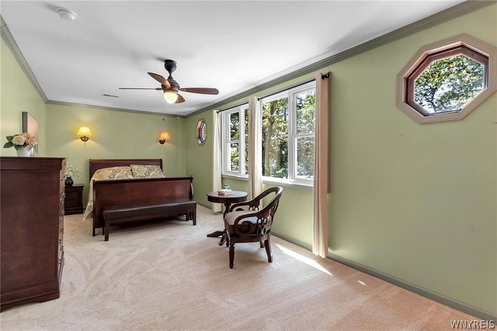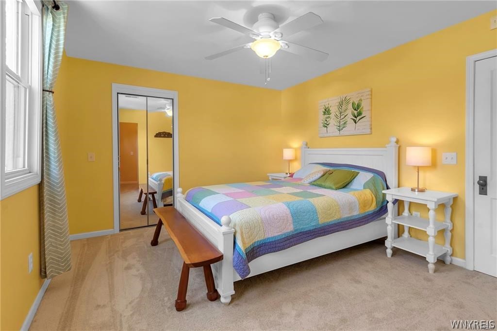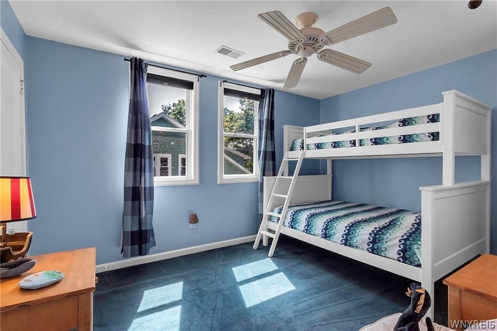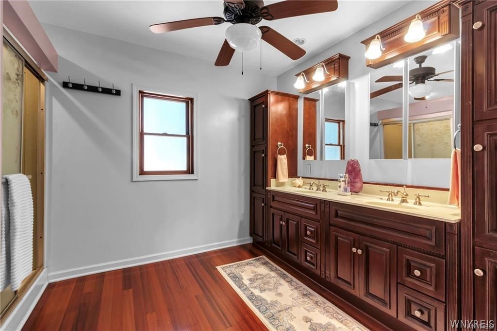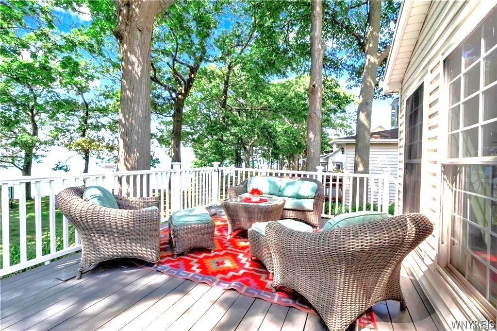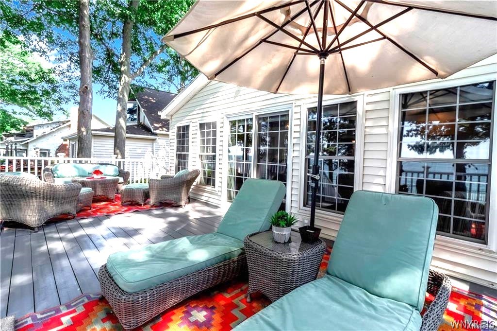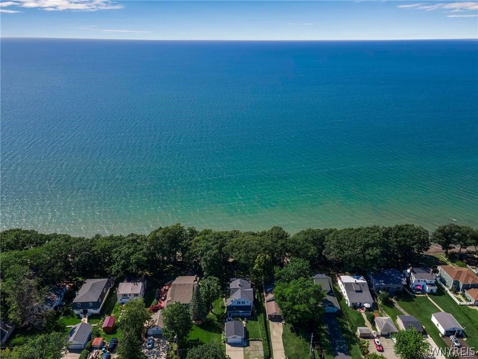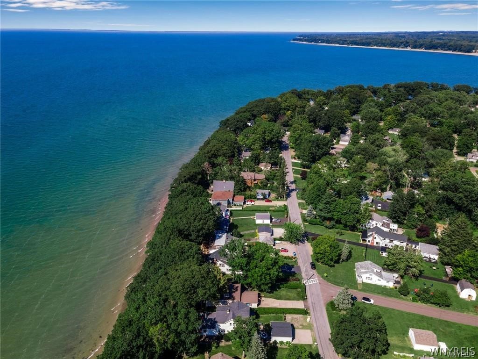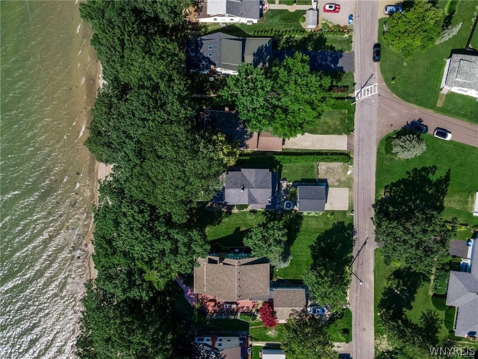Listing Details
object(stdClass) {
StreetDirPrefix => null
DistanceToStreetComments => null
PublicSurveyRange => null
LeaseAssignableYN => null
GreenWaterConservation => null
NumberOfUnitsMoMo => null
CoListAgent2Nickname => null
LivingAreaUnits => null
CoListAgent2Email => null
CoListAgent2HomePhone => null
SeatingCapacity => null
AboveGradeUnfinishedAreaUnits => null
OriginatingSystemCoListAgent3MemberKey => null
CoListAgent3MobilePhone => null
TaxLegalDescription => null
BuyerAgentDesignation => null
YearEstablished => null
BuyerTeamKey => null
CoListOffice2Email => null
ListPriceLow => null
ContingentDate => null
HumanModifiedYN => true
LaundryFeatures => 'MainLevel'
Flooring => 'Carpet,CeramicTile,Hardwood,Varies'
CoListOfficeNationalAssociationId => null
PhotosCount => (int) 49
FireplacesTotal => (int) 2
DaysOnMarketReplicationDate => '2024-05-09'
ListTeamKey => null
CoListAgent3FirstName => null
AdditionalParcelsYN => null
CoBuyerAgentDirectPhone => null
WaterfrontFeatures => 'BeachAccess,Lake'
PastureArea => null
SubAgencyCompensation => '2.5'
SeniorCommunityYN => null
ViewYN => true
Cooling => 'CentralAir'
ExteriorFeatures => 'ConcreteDriveway,Deck,Fence,Patio'
CountryRegion => null
OtherParking => null
IrrigationWaterRightsAcres => null
SourceSystemID => 'TRESTLE'
StatusChangeTimestamp => '2024-05-01T08:46:15.000-00:00'
SecurityFeatures => null
BuyerAgentFullName => null
RVParkingDimensions => null
CoBuyerAgentDesignation => null
CoBuyerAgentNamePrefix => null
OriginatingSystemBuyerTeamKey => null
CoBuyerAgentLastName => null
DocumentsCount => (int) 5
AssociationName => null
DistanceToBusComments => null
BuyerBrokerageCompensationType => null
CoListAgentURL => 'www.rosalieanddiane.com'
BuildingName => null
YearsCurrentOwner => null
DistanceToSchoolsComments => null
ListAgentPreferredPhoneExt => null
AssociationFeeFrequency => null
CoListAgent3LastName => null
CrossStreet => 'Lakeshore'
CoListAgent2OfficePhone => null
FhaEligibility => null
HeatingYN => true
CoBuyerAgentStateLicense => null
CoListAgent2StateLicense => null
WaterBodyName => 'Lake Erie'
ManagerExpense => null
DistanceToSewerNumeric => null
DistanceToGasComments => null
CoBuyerAgentMiddleName => null
AboveGradeFinishedArea => null
CoListAgent2URL => null
BuyerAgentFax => null
ListingKeyNumeric => (int) 1073177898
MajorChangeType => 'NewListing'
CoListAgent3StateLicense => null
Appliances => 'BuiltInRange,BuiltInOven,Dryer,Dishwasher,GasWaterHeater,Microwave,Refrigerator,Washer'
MLSAreaMajor => 'Evans-144489'
TaxAnnualAmount => (float) 16949
OriginatingSystemListAgentMemberKey => '1003820'
CoListOffice2URL => null
LandLeaseAmount => null
CoBuyerAgentPreferredPhoneExt => null
CoListAgentPreferredPhone => '716-913-6169'
CurrentUse => null
OriginatingSystemKey => '58340995'
CountyOrParish => 'Erie'
PropertyType => 'Residential'
NumberOfPads => null
TaxParcelLetter => null
OriginatingSystemName => 'NYS'
AssociationYN => null
AvailableLeaseType => null
CarrierRoute => null
MlsStatus => 'Active'
BuyerOfficeURL => null
OriginatingSystemListOfficeKey => '1000333'
CoListAgent2AOR => null
PropertySubTypeAdditional => null
GrossScheduledIncome => null
StreetNumber => '9200'
LeaseTerm => null
UniversalPropertyId => 'US-36029-N-1444892341900001020000-R-N'
ListingKey => '1073177898'
CoBuyerAgentNameSuffix => null
CoListAgentNamePrefix => null
CoBuyerAgentNationalAssociationId => null
AssociationPhone2 => null
CommonWalls => null
ListAgentVoiceMail => null
CommonInterest => null
ListAgentKeyNumeric => (int) 2793146
CoListAgentLastName => 'Black'
DualOrVariableRateCommissionYN => null
ShowingContactType => 'ShowingService'
Vegetation => null
IrrigationWaterRightsYN => null
BuyerAgentMiddleName => null
DistanceToFreewayComments => null
ElementarySchool => null
OriginatingSystemCoListAgentMemberKey => '1004031'
StreetDirSuffix => null
DistanceToSchoolsNumeric => null
CoBuyerOfficePhone => null
CoListOfficePhoneExt => null
ListAgentFirstName => 'Rosalie'
CoListAgent2MiddleName => null
DistanceToShoppingNumeric => null
TaxMapNumber => null
Directions => 'Lakeshore Rd to Lakeside'
AttachedGarageYN => null
CoListAgent2PreferredPhone => null
CoListAgent3URL => null
OnMarketTimestamp => null
DistanceToBusNumeric => null
StandardStatus => 'Active'
CultivatedArea => null
Roof => 'Shingle'
BuyerAgentNamePrefix => null
EstimatedCloseDate => null
ParkingTotal => null
ContinentRegion => null
ListAgentOfficePhone => '716-648-2300'
SecurityDeposit => null
BuyerTeamName => null
CoListOfficeKeyNumeric => (int) 1098426
DistanceToElectricUnits => null
PoolPrivateYN => null
AdditionalParcelsDescription => null
Township => 'Not Applicable'
ListingTerms => 'Cash,Conventional'
NumberOfUnitsLeased => null
FurnitureReplacementExpense => null
DistanceToStreetUnits => null
BuyerAgentNameSuffix => null
GardenerExpense => null
CoListAgent3HomePhone => null
DistanceToSchoolBusUnits => null
BuilderName => null
BuyerAgentStateLicense => null
ListOfficeEmail => null
CoListAgent3PreferredPhone => null
CoListAgentFirstName => 'Diane'
PropertySubType => 'SingleFamilyResidence'
BuyerAgentDirectPhone => null
CoBuyerAgentPreferredPhone => null
OtherExpense => null
Possession => 'CloseOfEscrow'
CoListAgentOfficePhone => '716-648-2300'
DaysOnMarketReplication => (int) 8
BathroomsFull => (int) 2
WaterfrontYN => true
LotSizeAcres => (float) 0.1722
SpecialLicenses => null
SubdivisionName => 'Grandview Bay'
BuyerOfficeAOR => null
Fencing => 'Partial'
InternetAddressDisplayYN => true
LotSizeSource => null
WithdrawnDate => null
DistanceToWaterNumeric => null
VideosCount => null
Contingency => null
FarmCreditServiceInclYN => null
ListingService => null
Elevation => null
WaterSource => 'Connected,Public'
CoListAgent2LastName => null
Topography => null
SubAgencyCompensationType => null
CoListOffice2MlsId => null
ProfessionalManagementExpense => null
DistanceToFreewayUnits => null
DoorFeatures => 'SlidingDoors'
StoriesTotal => (int) 2
YearBuilt => (int) 1924
CoListOffice2Name => null
ElectricOnPropertyYN => null
MapCoordinateSource => null
StateRegion => null
CoListAgent2DirectPhone => null
CoListAgent3Email => null
IrrigationSource => null
BathroomsPartial => null
CoListOfficeFax => null
Disclaimer => null
ZoningDescription => null
LandLeaseYN => null
PreviousListPrice => null
CoListAgent3FullName => null
VacancyAllowanceRate => null
NumberOfSeparateWaterMeters => null
DaysOnMarket => (int) 8
PetsAllowed => null
CoBuyerAgentVoiceMailExt => null
ListAgentFax => null
NetOperatingIncome => null
SerialXX => null
OccupantType => null
AssociationAmenities => null
OtherStructures => null
BodyType => null
OriginatingSystemListTeamKey => null
ClosePrice => null
ListAgentDesignation => null
BuyerAgentPreferredPhone => null
DistanceToPhoneServiceComments => null
PoolExpense => null
PendingTimestamp => null
CoBuyerAgentURL => null
StreetNumberNumeric => (int) 9200
CoListAgentOfficePhoneExt => null
IncomeIncludes => null
CoBuyerAgentVoiceMail => null
LivingArea => (float) 2400
TaxAssessedValue => (int) 405000
BuyerTeamKeyNumeric => null
CoListAgentKeyNumeric => (int) 2785602
CumulativeDaysOnMarket => (int) 0
CoListAgentStateLicense => '40BL0608614'
ParkingFeatures => 'Detached,Electricity,GarageDoorOpener'
PostalCodePlus4 => null
OriginatingSystemBuyerAgentMemberKey => null
ListAgentPreferredPhone => '716-208-0305'
CoListAgent3AOR => null
BuyerOfficePhoneExt => null
PoolFeatures => null
BuyerAgentOfficePhoneExt => null
NumberOfUnitsInCommunity => null
CoListAgent2Key => null
Heating => 'Gas,ForcedAir'
StructureType => null
BuildingAreaSource => 'PublicRecords'
BathroomsOneQuarter => null
BuilderModel => null
CoBuyerAgentTollFreePhone => null
TotalActualRent => null
TrashExpense => null
CoListAgentMlsId => 'blackdia'
DistanceToStreetNumeric => null
PublicSurveyTownship => null
ListAgentMiddleName => 'M'
OwnerPays => null
BedroomsPossible => null
BuyerAgentVoiceMailExt => null
BuyerOfficePhone => null
DaysOnMarketReplicationIncreasingYN => true
ListingAgreement => 'ExclusiveRightToSell'
PublicSurveySection => null
RoadResponsibility => null
CoListOfficeEmail => null
UniversalPropertySubId => null
AssociationName2 => null
ListingId => 'B1534703'
DocumentsChangeTimestamp => '2024-05-01T10:25:26.000-00:00'
AboveGradeUnfinishedArea => null
CommunityFeatures => null
BathroomsTotalInteger => (int) 2
ParkManagerName => null
MapCoordinate => null
RoomsTotal => (int) 8
DistanceToPlaceofWorshipComments => null
ListAgentOfficePhoneExt => null
BuildingAreaUnits => null
City => 'Evans'
InternetEntireListingDisplayYN => true
CropsIncludedYN => null
BuyerAgentOfficePhone => null
GrazingPermitsBlmYN => null
ListingURL => null
CoBuyerOfficeKeyNumeric => null
LeaseExpiration => null
ListAgentNameSuffix => null
SerialX => null
InternetAutomatedValuationDisplayYN => true
BuyerAgentTollFreePhone => null
SerialU => null
TaxYear => null
CoListAgent3Nickname => null
DirectionFaces => null
SourceSystemName => null
PossibleUse => null
Furnished => 'Furnished'
CompensationComments => '*Published commission for ML members only.
Commission is based on sale price less seller’s concessions.'
DistanceToSchoolBusComments => null
ConstructionMaterials => 'VinylSiding,CopperPlumbing'
SuppliesExpense => null
ListOfficeURL => 'www.hamburg.huntrealestate.com'
RangeArea => null
CoListAgent3Key => null
OriginatingSystemCoListOffice2Key => null
BuyerOfficeKey => null
OriginatingSystemBuyerOfficeKey => null
TaxOtherAnnualAssessmentAmount => (float) 0
InternetConsumerCommentYN => false
BuildingAreaTotal => (float) 2400
YearBuiltSource => null
OtherEquipment => null
HabitableResidenceYN => null
PestControlExpense => null
SaleOrLeaseIndicator => null
LaborInformation => null
LandLeaseAmountFrequency => null
CompSaleYN => null
BedroomsTotal => (int) 3
UtilitiesExpense => null
CoBuyerOfficeEmail => null
CoListAgentDesignation => null
CoListAgentDirectPhone => '716-913-6169'
CoolingYN => true
GreenSustainability => null
InsuranceExpense => null
ListAgentKey => '2793146'
CarportSpaces => null
OnMarketDate => '2024-05-01'
LotSizeUnits => 'Acres'
ListAgentEmail => 'molloyro@aol.com'
OriginatingSystemCoBuyerAgentMemberKey => null
ContractStatusChangeDate => '2024-05-01'
LeaseAmountFrequency => null
MajorChangeTimestamp => '2024-05-01T08:46:15.000-00:00'
Permission => 'IDX'
ElevationUnits => null
ActivationDate => null
CoBuyerAgentEmail => null
WalkScore => null
GarageYN => true
HoursDaysOfOperation => null
BuyerAgentPreferredPhoneExt => null
DistanceToWaterUnits => null
Make => null
AvailabilityDate => null
Longitude => (float) -79.080504
Skirt => null
TaxTract => null
BuyerAgentURL => null
BuyerOfficeFax => null
CarportYN => null
PublicRemarks => 'Vinyl sided LAKESIDE home you've been dreaming about. Charming Living Room w/hardwood floors, unique leaded glass accent windows & floor to ceiling stone fireplace. Enjoy fabulous sunsets from windowed wall in Family Room w/gas FPL & access to 28'x12' deck which overlooks the lake & treed & fenced back yard. The remodeled applianced kitchen has granite counters, ceramic tiled floor, walk in pantry, center island & door to wrap around deck. Formal Dining Room has cherry hardwood floors, solid oak paneled walls, w/glass paned built in cabinet & beamed coffered ceiling. 1st fl. laundry & full bath. Three bedrooms upstairs, one with 6'x6' alcove & all have great closet space. Pull down attic stairs. The Primary Bdr, with lake views, is newly carpeted & w/in closet. The full bath w/cherry flooring has shower stall & double vanity. Finished basement has 25'x20' Rec Rm w/ceramic tiled fl & surround sound speakers plus 30'x23' Storage Rm w/Bilco door to side yard. Central air on lst floor. Covered wrap around front deck overlooks 24'x14' patio & 2 car det garage. It's the sunsets that will truly impress!~ Close to Evangola State Park and steps to Grandview Bay beach about 50' away!!'
FinancialDataSource => null
OriginatingSystemCoBuyerOfficeKey => null
CoListAgent3MlsId => null
CoBuyerAgentKey => null
PostalCity => 'Angola'
CurrentFinancing => null
CableTvExpense => null
NumberOfSeparateElectricMeters => null
ElementarySchoolDistrict => 'Lake Shore (Evans-Brant)'
NumberOfFullTimeEmployees => null
OffMarketTimestamp => null
CoBuyerOfficeFax => null
CoBuyerAgentFirstName => null
CoBuyerAgentPager => null
CoListOfficeName => 'HUNT Real Estate ERA'
PurchaseContractDate => null
ListAgentVoiceMailExt => null
RoadSurfaceType => null
ListAgentPager => null
PriceChangeTimestamp => null
MapURL => null
BelowGradeUnfinishedAreaUnits => null
CoListAgentPager => null
LeasableArea => null
ListingContractDate => '2024-05-01'
CoListOfficeKey => '1098426'
MLSAreaMinor => null
FarmLandAreaUnits => null
Zoning => null
ListOfficeNationalAssociationId => null
ListAgentAOR => 'Buffalo'
CoBuyerAgentKeyNumeric => null
BelowGradeUnfinishedAreaSource => null
GreenIndoorAirQuality => null
LivingAreaSource => null
MaintenanceExpense => null
BuyerAgentVoiceMail => null
DistanceToElectricNumeric => null
ListAOR => 'Buffalo'
CoListAgent3NationalAssociationId => null
BelowGradeFinishedArea => null
CoBuyerOfficeName => null
ListOfficeName => 'HUNT Real Estate ERA'
CoListAgentTollFreePhone => null
TaxBlock => null
BuyerFinancing => null
CoListAgent3OfficePhone => null
GreenLocation => null
MobileWidth => null
GrazingPermitsPrivateYN => null
Basement => 'ExteriorEntry,Full,PartiallyFinished,WalkUpAccess,SumpPump'
BusinessType => null
DualVariableCompensationYN => null
Latitude => (float) 42.636776
NumberOfSeparateGasMeters => null
PhotosChangeTimestamp => '2024-05-03T03:19:30.270-00:00'
ListPrice => (float) 599000
BuyerAgentKeyNumeric => null
ListAgentTollFreePhone => null
RoadFrontageType => 'CityStreet'
DistanceToGasUnits => null
DistanceToPlaceofWorshipNumeric => null
AboveGradeUnfinishedAreaSource => null
ListOfficePhone => '716-648-2300'
CoListAgentFax => null
GreenEnergyGeneration => null
DOH1 => null
DOH2 => null
X_GeocodeSource => null
DOH3 => null
FoundationArea => null
ListingURLDescription => null
CoListAgent2NationalAssociationId => null
AssociationFee3Frequency => null
BelowGradeFinishedAreaSource => null
CoBuyerOfficeKey => null
ElectricExpense => null
CoListOfficeMlsId => 'HUNT07'
DistanceToElectricComments => null
CoBuyerOfficePhoneExt => null
AssociationFee2Frequency => null
CoListAgentVoiceMailExt => null
OpenHouseModificationTimestamp => null
StateOrProvince => 'NY'
AboveGradeFinishedAreaUnits => null
DistanceToSewerComments => null
OriginatingSystemCoListOfficeKey => '1000333'
GreenBuildingVerificationType => null
ListOfficeAOR => 'Buffalo'
StreetAdditionalInfo => null
CoveredSpaces => null
MiddleOrJuniorSchool => null
AssociationFeeIncludes => null
SyndicateTo => 'Realtorcom'
VirtualTourURLUnbranded => 'https://click.pstmrk.it/3s/listings.threesixtyviews.net%2Fsites%2Fdeqeqqw%2Funbranded/cUpU/mPu0AQ/Ag/8ceec25e-7eee-4c65-bc3f-3e3ff0cd17df/9/rMvOADuTUd'
BasementYN => true
CoListAgentEmail => 'dblackathunt@aol.com'
LandLeaseExpirationDate => null
OriginatingSystemSubName => 'NYS_B'
FrontageLength => '52'
WorkmansCompensationExpense => null
ListOfficeKeyNumeric => (int) 1098426
CoListOfficeAOR => 'Buffalo'
Disclosures => null
BelowGradeUnfinishedArea => null
ListOfficeKey => '1098426'
DistanceToGasNumeric => null
FireplaceYN => true
BathroomsThreeQuarter => null
EntryLevel => null
ListAgentFullName => 'Rosalie M Molloy'
YearBuiltEffective => null
TaxBookNumber => null
DistanceToSchoolBusNumeric => null
ShowingContactPhoneExt => null
MainLevelBathrooms => (int) 1
CoListAgent2FullName => null
BuyerAgentNationalAssociationId => null
PropertyCondition => 'Resale'
FrontageType => null
DevelopmentStatus => null
Stories => (int) 2
GrossIncome => null
CoListAgent2MobilePhone => null
ParcelNumber => '144489-234-190-0001-020-000'
CoBuyerAgentAOR => null
UnitsFurnished => null
FuelExpense => null
PowerProductionYN => null
CoListAgentVoiceMail => null
FoundationDetails => 'Block,Poured'
View => 'Water'
OperatingExpense => null
SignOnPropertyYN => null
LeaseRenewalOptionYN => null
LeaseRenewalCompensation => null
YearBuiltDetails => 'Existing'
GreenVerificationYN => null
BuyerAgentPager => null
HighSchool => null
LeaseConsideredYN => null
HomeWarrantyYN => null
Levels => 'Two'
OperatingExpenseIncludes => null
StreetSuffixModifier => null
DistanceToFreewayNumeric => null
ListAgentLastName => 'Molloy'
ListAgentURL => 'www.rosalieanddiane.huntera.com'
VirtualTourURLBranded2 => null
AttributionContact => '716-208-0305'
InteriorFeatures => 'CeilingFans,SeparateFormalDiningRoom,Furnished,SeparateFormalLivingRoom,GraniteCounters,KitchenIsland,PullDownAtticStairs,SlidingGlassDoors,WalkInPantry,NaturalWoodwork'
VirtualTourURLBranded3 => null
OffMarketDate => null
CoBuyerAgentMlsId => null
PowerProductionType => null
DistanceToPhoneServiceNumeric => null
DistanceToWaterComments => null
CloseDate => null
StreetSuffix => 'Road'
DistanceToPhoneServiceUnits => null
HorseAmenities => null
ListAgentMlsId => 'molloyro'
CoListAgentNameSuffix => null
ListOfficePhoneExt => null
WaterSewerExpense => null
GrazingPermitsForestServiceYN => null
LotSizeDimensions => '50X150'
ModificationTimestamp => '2024-05-09T19:18:52.820-00:00'
PropertyAttachedYN => null
BuyerAgentKey => null
TaxLot => '20'
BusinessName => null
BuyerAgentEmail => null
OwnerName2 => null
ListAgentNationalAssociationId => '637570110'
CoBuyerOfficeMlsId => null
ListAgentNamePrefix => null
OriginatingSystemID => null
BackOnMarketDate => null
CoListAgentNationalAssociationId => '637518679'
CoListAgent2FirstName => null
HorseYN => null
LotDimensionsSource => null
Country => null
UnitNumber => null
CoListAgentPreferredPhoneExt => null
OpenParkingYN => null
TransactionBrokerCompensation => '2.5'
LeasableAreaUnits => null
PetDeposit => null
MobileLength => null
CoBuyerOfficeAOR => null
NumberOfUnitsVacant => null
ListOfficeMlsId => 'HUNT07'
Inclusions => null
ListTeamKeyNumeric => null
OriginatingSystemModificationTimestamp => null
CLIP => (int) 2278775520
ListAgentDirectPhone => '716-208-0305'
CoBuyerAgentOfficePhone => null
VacancyAllowance => null
AssociationPhone => null
RoomType => 'Laundry,LivingRoom,Recreation,Basement,FamilyRoom'
VirtualTourURLBranded => 'https://click.pstmrk.it/3s/listings.threesixtyviews.net%2Fsites%2F9200-lakeside-rd-angola-ny-14006-5936672%2Fbranded/cUpU/mPu0AQ/Ag/8ceec25e-7eee-4c65'
CoListAgentFullName => 'Diane E Black'
CoListAgentKey => '2785602'
BelowGradeFinishedAreaUnits => null
CoListAgentMiddleName => 'E'
CoListOfficeURL => 'www.hamburg.huntrealestate.com'
RentControlYN => null
EntryLocation => null
SpaYN => null
SpaFeatures => null
CoListAgent3MiddleName => null
ShowingContactPhone => '0'
BuyerAgentFirstName => null
DistanceToPlaceofWorshipUnits => null
ExistingLeaseType => null
BathroomsHalf => (int) 0
CoBuyerOfficeNationalAssociationId => null
LotSizeArea => (float) 0.1722
Sewer => 'Connected'
SyndicationRemarks => null
Model => null
BuyerAgentLastName => null
ListAgentStateLicense => '40MO0528521'
StreetName => 'Lakeside'
AboveGradeFinishedAreaSource => null
ListOfficeFax => null
AnchorsCoTenants => null
PatioAndPorchFeatures => 'Deck,Open,Patio,Porch'
NumberOfLots => null
ParkManagerPhone => null
ListTeamName => null
MainLevelBedrooms => (int) 0
CoListOffice2Key => null
CityRegion => null
NumberOfPartTimeEmployees => null
DistanceToBusUnits => null
Utilities => 'HighSpeedInternetAvailable,SewerConnected,WaterConnected'
FireplaceFeatures => null
ListAgentNickname => null
WindowFeatures => null
SpecialListingConditions => 'Standard'
NewConstructionYN => null
BuyerAgentAOR => null
ParkName => null
NumberOfBuildings => null
GarageSpaces => (float) 2
OriginalListPrice => (float) 599000
AssociationFee2 => null
HoursDaysOfOperationDescription => null
AssociationFee3 => null
GreenEnergyEfficient => null
CapRate => null
RentIncludes => null
StartShowingDate => null
DistanceToSchoolsUnits => null
CoListAgentNickname => null
BuyerOfficeKeyNumeric => null
CoListAgent3DirectPhone => null
UnitTypeType => null
VirtualTourURLUnbranded3 => null
AccessibilityFeatures => null
VirtualTourURLUnbranded2 => null
FarmLandAreaSource => null
HighSchoolDistrict => 'Lake Shore (Evans-Brant)'
CoListOffice2Phone => null
BuildingFeatures => null
OriginalEntryTimestamp => '2024-05-01T08:46:15.000-00:00'
OwnershipType => null
SourceSystemKey => '1073177898'
BuyerAgentMlsId => null
Ownership => null
Exclusions => null
CopyrightNotice => null
MobileDimUnits => null
ShowingContactName => null
CoBuyerAgentOfficePhoneExt => null
License3 => null
LotFeatures => 'Rectangular,ResidentialLot,Wooded'
PostalCode => '14006'
License1 => null
License2 => null
BuyerOfficeMlsId => null
DocumentsAvailable => null
DistanceToShoppingUnits => null
NumberOfUnitsTotal => (int) 0
BuyerOfficeName => null
AssociationFee => null
LeaseAmount => null
LotSizeSquareFeet => (float) 7500
DistanceToSewerUnits => null
CoBuyerAgentFullName => null
TenantPays => null
DistanceToShoppingComments => null
MiddleOrJuniorSchoolDistrict => 'Lake Shore (Evans-Brant)'
CoListAgent2MlsId => null
OriginatingSystemCoListAgent2MemberKey => null
BuyerOfficeNationalAssociationId => null
CoListOffice2AOR => null
Electric => 'CircuitBreakers'
ArchitecturalStyle => 'TwoStory'
MobileHomeRemainsYN => null
NewTaxesExpense => null
VideosChangeTimestamp => null
BuyerBrokerageCompensation => '2.5'
CoBuyerOfficeURL => null
TaxStatusCurrent => null
UnparsedAddress => '9200 Lakeside Road'
OpenParkingSpaces => null
CoListOfficePhone => '716-648-2300'
CurrentPrice => (float) 599000
TransactionBrokerCompensationType => null
WoodedArea => null
LicensesExpense => null
BuyerOfficeEmail => null
CoListAgentAOR => 'Buffalo'
CoBuyerAgentFax => null
Media => [
(int) 0 => object(stdClass) {
OffMarketDate => null
ResourceRecordKey => '1073177898'
ResourceName => 'Property'
OriginatingSystemMediaKey => '58356958'
PropertyType => 'Residential'
ListAgentKey => '2793146'
ShortDescription => 'Vinyl sided LAKEFRONT residence with covered low m'
OriginatingSystemName => 'NYS'
ImageWidth => null
HumanModifiedYN => true
Permission => null
MediaType => 'jpeg'
PropertySubTypeAdditional => null
ResourceRecordID => 'B1534703'
ModificationTimestamp => '2024-05-03T00:45:31.473-00:00'
ImageSizeDescription => null
MediaStatus => null
Order => (int) 1
MediaURL => 'https://api-trestle.corelogic.com/trestle/Media/NYS/Property/PHOTO-jpeg/1073177898/1/MzYxNi8yMzc0LzIw/MjAvNTY0OC8xNzE1OTM1Nzg3/sOb3Nr9oaF-j721a0H5j-HXxmmyXzhCguvzjRDGvGpQ'
SourceSystemID => 'TRESTLE'
InternetEntireListingDisplayYN => true
OriginatingSystemID => null
MediaKeyNumeric => (int) 2003234632501
OriginatingSystemResourceRecordKey => '58340995'
SyndicateTo => 'Realtorcom'
ListingPermission => 'IDX'
ChangedByMemberKey => null
ImageHeight => null
OriginatingSystemSubName => 'NYS_B'
ListOfficeKey => '1098426'
MediaModificationTimestamp => '2024-05-03T00:45:31.473-00:00'
SourceSystemName => null
ListOfficeMlsId => 'HUNT07'
StandardStatus => 'Active'
MediaKey => '2003234632501'
ResourceRecordKeyNumeric => (int) 1073177898
ChangedByMemberID => null
ChangedByMemberKeyNumeric => null
ClassName => null
ImageOf => null
MediaCategory => 'Photo'
MediaObjectID => '9200 Lakeside front shot altered.jpg'
SourceSystemMediaKey => '58356958'
MediaHTML => null
PropertySubType => 'SingleFamilyResidence'
PreferredPhotoYN => null
LongDescription => 'Vinyl sided LAKEFRONT residence with covered low maintenance wrap around deck'
ListAOR => 'Buffalo'
OriginatingSystemResourceRecordId => null
MediaClassification => 'PHOTO'
X_MediaStream => null
PermissionPrivate => null
},
(int) 1 => object(stdClass) {
OffMarketDate => null
ResourceRecordKey => '1073177898'
ResourceName => 'Property'
OriginatingSystemMediaKey => '58349630'
PropertyType => 'Residential'
ListAgentKey => '2793146'
ShortDescription => 'Fabulous sunsets !'
OriginatingSystemName => 'NYS'
ImageWidth => null
HumanModifiedYN => true
Permission => null
MediaType => 'jpeg'
PropertySubTypeAdditional => null
ResourceRecordID => 'B1534703'
ModificationTimestamp => '2024-05-03T00:45:31.473-00:00'
ImageSizeDescription => null
MediaStatus => null
Order => (int) 2
MediaURL => 'https://api-trestle.corelogic.com/trestle/Media/NYS/Property/PHOTO-jpeg/1073177898/2/MzYxNi8yMzc0LzIw/MjAvNTY0OC8xNzE1OTM1Nzg3/mw61Uzp1tiqfPwR5ysyksx1zygGXdt95Cu50PAGhdcM'
SourceSystemID => 'TRESTLE'
InternetEntireListingDisplayYN => true
OriginatingSystemID => null
MediaKeyNumeric => (int) 2003233980407
OriginatingSystemResourceRecordKey => '58340995'
SyndicateTo => 'Realtorcom'
ListingPermission => 'IDX'
ChangedByMemberKey => null
ImageHeight => null
OriginatingSystemSubName => 'NYS_B'
ListOfficeKey => '1098426'
MediaModificationTimestamp => '2024-05-03T00:45:31.473-00:00'
SourceSystemName => null
ListOfficeMlsId => 'HUNT07'
StandardStatus => 'Active'
MediaKey => '2003233980407'
ResourceRecordKeyNumeric => (int) 1073177898
ChangedByMemberID => null
ChangedByMemberKeyNumeric => null
ClassName => null
ImageOf => null
MediaCategory => 'Photo'
MediaObjectID => 'B1493221_36.jpg'
SourceSystemMediaKey => '58349630'
MediaHTML => null
PropertySubType => 'SingleFamilyResidence'
PreferredPhotoYN => null
LongDescription => 'Fabulous sunsets !'
ListAOR => 'Buffalo'
OriginatingSystemResourceRecordId => null
MediaClassification => 'PHOTO'
X_MediaStream => null
PermissionPrivate => null
},
(int) 2 => object(stdClass) {
OffMarketDate => null
ResourceRecordKey => '1073177898'
ResourceName => 'Property'
OriginatingSystemMediaKey => '58356959'
PropertyType => 'Residential'
ListAgentKey => '2793146'
ShortDescription => 'Concrete front yard patio'
OriginatingSystemName => 'NYS'
ImageWidth => null
HumanModifiedYN => true
Permission => null
MediaType => 'jpeg'
PropertySubTypeAdditional => null
ResourceRecordID => 'B1534703'
ModificationTimestamp => '2024-05-03T00:45:31.473-00:00'
ImageSizeDescription => null
MediaStatus => null
Order => (int) 3
MediaURL => 'https://api-trestle.corelogic.com/trestle/Media/NYS/Property/PHOTO-jpeg/1073177898/3/MzYxNi8yMzc0LzIw/MjAvNTY0OC8xNzE1OTM1Nzg3/4Yq_Xzi9WWE9-kHV4L3W6MzBtqtQKDG3n2ZsHfbrTAU'
SourceSystemID => 'TRESTLE'
InternetEntireListingDisplayYN => true
OriginatingSystemID => null
MediaKeyNumeric => (int) 2003234632502
OriginatingSystemResourceRecordKey => '58340995'
SyndicateTo => 'Realtorcom'
ListingPermission => 'IDX'
ChangedByMemberKey => null
ImageHeight => null
OriginatingSystemSubName => 'NYS_B'
ListOfficeKey => '1098426'
MediaModificationTimestamp => '2024-05-03T00:45:31.473-00:00'
SourceSystemName => null
ListOfficeMlsId => 'HUNT07'
StandardStatus => 'Active'
MediaKey => '2003234632502'
ResourceRecordKeyNumeric => (int) 1073177898
ChangedByMemberID => null
ChangedByMemberKeyNumeric => null
ClassName => null
ImageOf => null
MediaCategory => 'Photo'
MediaObjectID => '9200 Lakeside front covered front porch altered.jpg'
SourceSystemMediaKey => '58356959'
MediaHTML => null
PropertySubType => 'SingleFamilyResidence'
PreferredPhotoYN => null
LongDescription => 'Concrete front yard patio'
ListAOR => 'Buffalo'
OriginatingSystemResourceRecordId => null
MediaClassification => 'PHOTO'
X_MediaStream => null
PermissionPrivate => null
},
(int) 3 => object(stdClass) {
OffMarketDate => null
ResourceRecordKey => '1073177898'
ResourceName => 'Property'
OriginatingSystemMediaKey => '58356960'
PropertyType => 'Residential'
ListAgentKey => '2793146'
ShortDescription => 'Gated front yard patio'
OriginatingSystemName => 'NYS'
ImageWidth => null
HumanModifiedYN => true
Permission => null
MediaType => 'jpeg'
PropertySubTypeAdditional => null
ResourceRecordID => 'B1534703'
ModificationTimestamp => '2024-05-03T00:45:31.473-00:00'
ImageSizeDescription => null
MediaStatus => null
Order => (int) 4
MediaURL => 'https://api-trestle.corelogic.com/trestle/Media/NYS/Property/PHOTO-jpeg/1073177898/4/MzYxNi8yMzc0LzIw/MjAvNTY0OC8xNzE1OTM1Nzg3/o005AaEhN5MjwJSG-SsfaZTeHQV7htwvwBNY6kcoALg'
SourceSystemID => 'TRESTLE'
InternetEntireListingDisplayYN => true
OriginatingSystemID => null
MediaKeyNumeric => (int) 2003234632503
OriginatingSystemResourceRecordKey => '58340995'
SyndicateTo => 'Realtorcom'
ListingPermission => 'IDX'
ChangedByMemberKey => null
ImageHeight => null
OriginatingSystemSubName => 'NYS_B'
ListOfficeKey => '1098426'
MediaModificationTimestamp => '2024-05-03T00:45:31.473-00:00'
SourceSystemName => null
ListOfficeMlsId => 'HUNT07'
StandardStatus => 'Active'
MediaKey => '2003234632503'
ResourceRecordKeyNumeric => (int) 1073177898
ChangedByMemberID => null
ChangedByMemberKeyNumeric => null
ClassName => null
ImageOf => null
MediaCategory => 'Photo'
MediaObjectID => '9200 Lakeside front poech with umbrella altered.jpg'
SourceSystemMediaKey => '58356960'
MediaHTML => null
PropertySubType => 'SingleFamilyResidence'
PreferredPhotoYN => null
LongDescription => 'Gated front yard patio'
ListAOR => 'Buffalo'
OriginatingSystemResourceRecordId => null
MediaClassification => 'PHOTO'
X_MediaStream => null
PermissionPrivate => null
},
(int) 4 => object(stdClass) {
OffMarketDate => null
ResourceRecordKey => '1073177898'
ResourceName => 'Property'
OriginatingSystemMediaKey => '58356961'
PropertyType => 'Residential'
ListAgentKey => '2793146'
ShortDescription => 'Pillared covered wrap around deck with exterior fa'
OriginatingSystemName => 'NYS'
ImageWidth => null
HumanModifiedYN => true
Permission => null
MediaType => 'jpeg'
PropertySubTypeAdditional => null
ResourceRecordID => 'B1534703'
ModificationTimestamp => '2024-05-03T00:45:31.473-00:00'
ImageSizeDescription => null
MediaStatus => null
Order => (int) 5
MediaURL => 'https://api-trestle.corelogic.com/trestle/Media/NYS/Property/PHOTO-jpeg/1073177898/5/MzYxNi8yMzc0LzIw/MjAvNTY0OC8xNzE1OTM1Nzg3/5fNls54u3RxVXse10jegl_meRNkUQ3uzykVpNzlxStw'
SourceSystemID => 'TRESTLE'
InternetEntireListingDisplayYN => true
OriginatingSystemID => null
MediaKeyNumeric => (int) 2003234632504
OriginatingSystemResourceRecordKey => '58340995'
SyndicateTo => 'Realtorcom'
ListingPermission => 'IDX'
ChangedByMemberKey => null
ImageHeight => null
OriginatingSystemSubName => 'NYS_B'
ListOfficeKey => '1098426'
MediaModificationTimestamp => '2024-05-03T00:45:31.473-00:00'
SourceSystemName => null
ListOfficeMlsId => 'HUNT07'
StandardStatus => 'Active'
MediaKey => '2003234632504'
ResourceRecordKeyNumeric => (int) 1073177898
ChangedByMemberID => null
ChangedByMemberKeyNumeric => null
ClassName => null
ImageOf => null
MediaCategory => 'Photo'
MediaObjectID => '9200 Lakeside close up of front porch altered.jpg'
SourceSystemMediaKey => '58356961'
MediaHTML => null
PropertySubType => 'SingleFamilyResidence'
PreferredPhotoYN => null
LongDescription => 'Pillared covered wrap around deck with exterior fans'
ListAOR => 'Buffalo'
OriginatingSystemResourceRecordId => null
MediaClassification => 'PHOTO'
X_MediaStream => null
PermissionPrivate => null
},
(int) 5 => object(stdClass) {
OffMarketDate => null
ResourceRecordKey => '1073177898'
ResourceName => 'Property'
OriginatingSystemMediaKey => '58356962'
PropertyType => 'Residential'
ListAgentKey => '2793146'
ShortDescription => 'View from pillared low maint. free deck overlookin'
OriginatingSystemName => 'NYS'
ImageWidth => null
HumanModifiedYN => true
Permission => null
MediaType => 'jpeg'
PropertySubTypeAdditional => null
ResourceRecordID => 'B1534703'
ModificationTimestamp => '2024-05-03T00:45:31.473-00:00'
ImageSizeDescription => null
MediaStatus => null
Order => (int) 6
MediaURL => 'https://api-trestle.corelogic.com/trestle/Media/NYS/Property/PHOTO-jpeg/1073177898/6/MzYxNi8yMzc0LzIw/MjAvNTY0OC8xNzE1OTM1Nzg3/Nwx6Bln5lIg0bMKBjw7pGuVHhPDMK91D1elmTCWpBHo'
SourceSystemID => 'TRESTLE'
InternetEntireListingDisplayYN => true
OriginatingSystemID => null
MediaKeyNumeric => (int) 2003234632505
OriginatingSystemResourceRecordKey => '58340995'
SyndicateTo => 'Realtorcom'
ListingPermission => 'IDX'
ChangedByMemberKey => null
ImageHeight => null
OriginatingSystemSubName => 'NYS_B'
ListOfficeKey => '1098426'
MediaModificationTimestamp => '2024-05-03T00:45:31.473-00:00'
SourceSystemName => null
ListOfficeMlsId => 'HUNT07'
StandardStatus => 'Active'
MediaKey => '2003234632505'
ResourceRecordKeyNumeric => (int) 1073177898
ChangedByMemberID => null
ChangedByMemberKeyNumeric => null
ClassName => null
ImageOf => null
MediaCategory => 'Photo'
MediaObjectID => '9200 Lakeside view from covered porch altered.jpg'
SourceSystemMediaKey => '58356962'
MediaHTML => null
PropertySubType => 'SingleFamilyResidence'
PreferredPhotoYN => null
LongDescription => 'View from pillared low maint. free deck overlooking concrete patio'
ListAOR => 'Buffalo'
OriginatingSystemResourceRecordId => null
MediaClassification => 'PHOTO'
X_MediaStream => null
PermissionPrivate => null
},
(int) 6 => object(stdClass) {
OffMarketDate => null
ResourceRecordKey => '1073177898'
ResourceName => 'Property'
OriginatingSystemMediaKey => '58356963'
PropertyType => 'Residential'
ListAgentKey => '2793146'
ShortDescription => 'View of gated area in front yard'
OriginatingSystemName => 'NYS'
ImageWidth => null
HumanModifiedYN => true
Permission => null
MediaType => 'jpeg'
PropertySubTypeAdditional => null
ResourceRecordID => 'B1534703'
ModificationTimestamp => '2024-05-03T00:45:31.473-00:00'
ImageSizeDescription => null
MediaStatus => null
Order => (int) 7
MediaURL => 'https://api-trestle.corelogic.com/trestle/Media/NYS/Property/PHOTO-jpeg/1073177898/7/MzYxNi8yMzc0LzIw/MjAvNTY0OC8xNzE1OTM1Nzg3/dCNRtH6Ho2GELlGwzwLYTYYE60OsgZ3kog5fFi7VYVw'
SourceSystemID => 'TRESTLE'
InternetEntireListingDisplayYN => true
OriginatingSystemID => null
MediaKeyNumeric => (int) 2003234632495
OriginatingSystemResourceRecordKey => '58340995'
SyndicateTo => 'Realtorcom'
ListingPermission => 'IDX'
ChangedByMemberKey => null
ImageHeight => null
OriginatingSystemSubName => 'NYS_B'
ListOfficeKey => '1098426'
MediaModificationTimestamp => '2024-05-03T00:45:31.473-00:00'
SourceSystemName => null
ListOfficeMlsId => 'HUNT07'
StandardStatus => 'Active'
MediaKey => '2003234632495'
ResourceRecordKeyNumeric => (int) 1073177898
ChangedByMemberID => null
ChangedByMemberKeyNumeric => null
ClassName => null
ImageOf => null
MediaCategory => 'Photo'
MediaObjectID => '9200 Lakeside close up of umbrella altered.jpg'
SourceSystemMediaKey => '58356963'
MediaHTML => null
PropertySubType => 'SingleFamilyResidence'
PreferredPhotoYN => null
LongDescription => 'View of gated area in front yard'
ListAOR => 'Buffalo'
OriginatingSystemResourceRecordId => null
MediaClassification => 'PHOTO'
X_MediaStream => null
PermissionPrivate => null
},
(int) 7 => object(stdClass) {
OffMarketDate => null
ResourceRecordKey => '1073177898'
ResourceName => 'Property'
OriginatingSystemMediaKey => '58356964'
PropertyType => 'Residential'
ListAgentKey => '2793146'
ShortDescription => 'Front shuttered garage door with concrete parking'
OriginatingSystemName => 'NYS'
ImageWidth => null
HumanModifiedYN => true
Permission => null
MediaType => 'jpeg'
PropertySubTypeAdditional => null
ResourceRecordID => 'B1534703'
ModificationTimestamp => '2024-05-03T00:45:31.473-00:00'
ImageSizeDescription => null
MediaStatus => null
Order => (int) 8
MediaURL => 'https://api-trestle.corelogic.com/trestle/Media/NYS/Property/PHOTO-jpeg/1073177898/8/MzYxNi8yMzc0LzIw/MjAvNTY0OC8xNzE1OTM1Nzg3/3GealFWtCYjwnKwGwatmG9PblIvKYCb2f6BpIX7NHuM'
SourceSystemID => 'TRESTLE'
InternetEntireListingDisplayYN => true
OriginatingSystemID => null
MediaKeyNumeric => (int) 2003234632496
OriginatingSystemResourceRecordKey => '58340995'
SyndicateTo => 'Realtorcom'
ListingPermission => 'IDX'
ChangedByMemberKey => null
ImageHeight => null
OriginatingSystemSubName => 'NYS_B'
ListOfficeKey => '1098426'
MediaModificationTimestamp => '2024-05-03T00:45:31.473-00:00'
SourceSystemName => null
ListOfficeMlsId => 'HUNT07'
StandardStatus => 'Active'
MediaKey => '2003234632496'
ResourceRecordKeyNumeric => (int) 1073177898
ChangedByMemberID => null
ChangedByMemberKeyNumeric => null
ClassName => null
ImageOf => null
MediaCategory => 'Photo'
MediaObjectID => '9200 Lakeside garage altered.jpg'
SourceSystemMediaKey => '58356964'
MediaHTML => null
PropertySubType => 'SingleFamilyResidence'
PreferredPhotoYN => null
LongDescription => 'Front shuttered garage door with concrete parking pad + expansive stoned parking area'
ListAOR => 'Buffalo'
OriginatingSystemResourceRecordId => null
MediaClassification => 'PHOTO'
X_MediaStream => null
PermissionPrivate => null
},
(int) 8 => object(stdClass) {
OffMarketDate => null
ResourceRecordKey => '1073177898'
ResourceName => 'Property'
OriginatingSystemMediaKey => '58349601'
PropertyType => 'Residential'
ListAgentKey => '2793146'
ShortDescription => 'Side paned entry door with BI bench'
OriginatingSystemName => 'NYS'
ImageWidth => null
HumanModifiedYN => true
Permission => null
MediaType => 'jpeg'
PropertySubTypeAdditional => null
ResourceRecordID => 'B1534703'
ModificationTimestamp => '2024-05-03T00:45:31.473-00:00'
ImageSizeDescription => null
MediaStatus => null
Order => (int) 9
MediaURL => 'https://api-trestle.corelogic.com/trestle/Media/NYS/Property/PHOTO-jpeg/1073177898/9/MzYxNi8yMzc0LzIw/MjAvNTY0OC8xNzE1OTM1Nzg3/cFAVwYj-EEGSepKZE5-OZ64WoKNHjHKa6rdDGIXdl8I'
SourceSystemID => 'TRESTLE'
InternetEntireListingDisplayYN => true
OriginatingSystemID => null
MediaKeyNumeric => (int) 2003233980395
OriginatingSystemResourceRecordKey => '58340995'
SyndicateTo => 'Realtorcom'
ListingPermission => 'IDX'
ChangedByMemberKey => null
ImageHeight => null
OriginatingSystemSubName => 'NYS_B'
ListOfficeKey => '1098426'
MediaModificationTimestamp => '2024-05-03T00:45:31.473-00:00'
SourceSystemName => null
ListOfficeMlsId => 'HUNT07'
StandardStatus => 'Active'
MediaKey => '2003233980395'
ResourceRecordKeyNumeric => (int) 1073177898
ChangedByMemberID => null
ChangedByMemberKeyNumeric => null
ClassName => null
ImageOf => null
MediaCategory => 'Photo'
MediaObjectID => 'B1493221_7.jpg'
SourceSystemMediaKey => '58349601'
MediaHTML => null
PropertySubType => 'SingleFamilyResidence'
PreferredPhotoYN => null
LongDescription => 'Side paned entry door with BI bench'
ListAOR => 'Buffalo'
OriginatingSystemResourceRecordId => null
MediaClassification => 'PHOTO'
X_MediaStream => null
PermissionPrivate => null
},
(int) 9 => object(stdClass) {
OffMarketDate => null
ResourceRecordKey => '1073177898'
ResourceName => 'Property'
OriginatingSystemMediaKey => '58349602'
PropertyType => 'Residential'
ListAgentKey => '2793146'
ShortDescription => 'Side entry with BI bench, carpeted stairs to basem'
OriginatingSystemName => 'NYS'
ImageWidth => null
HumanModifiedYN => true
Permission => null
MediaType => 'jpeg'
PropertySubTypeAdditional => null
ResourceRecordID => 'B1534703'
ModificationTimestamp => '2024-05-03T00:45:31.473-00:00'
ImageSizeDescription => null
MediaStatus => null
Order => (int) 10
MediaURL => 'https://api-trestle.corelogic.com/trestle/Media/NYS/Property/PHOTO-jpeg/1073177898/10/MzYxNi8yMzc0LzIw/MjAvNTY0OC8xNzE1OTM1Nzg3/0TCJYzadDJ8g3sf7f0uSH2j93x_IYCvDYa-4puTtgs0'
SourceSystemID => 'TRESTLE'
InternetEntireListingDisplayYN => true
OriginatingSystemID => null
MediaKeyNumeric => (int) 2003233980396
OriginatingSystemResourceRecordKey => '58340995'
SyndicateTo => 'Realtorcom'
ListingPermission => 'IDX'
ChangedByMemberKey => null
ImageHeight => null
OriginatingSystemSubName => 'NYS_B'
ListOfficeKey => '1098426'
MediaModificationTimestamp => '2024-05-03T00:45:31.473-00:00'
SourceSystemName => null
ListOfficeMlsId => 'HUNT07'
StandardStatus => 'Active'
MediaKey => '2003233980396'
ResourceRecordKeyNumeric => (int) 1073177898
ChangedByMemberID => null
ChangedByMemberKeyNumeric => null
ClassName => null
ImageOf => null
MediaCategory => 'Photo'
MediaObjectID => 'B1493221_8.jpg'
SourceSystemMediaKey => '58349602'
MediaHTML => null
PropertySubType => 'SingleFamilyResidence'
PreferredPhotoYN => null
LongDescription => 'Side entry with BI bench, carpeted stairs to basement + entry to 1st floor'
ListAOR => 'Buffalo'
OriginatingSystemResourceRecordId => null
MediaClassification => 'PHOTO'
X_MediaStream => null
PermissionPrivate => null
},
(int) 10 => object(stdClass) {
OffMarketDate => null
ResourceRecordKey => '1073177898'
ResourceName => 'Property'
OriginatingSystemMediaKey => '58349603'
PropertyType => 'Residential'
ListAgentKey => '2793146'
ShortDescription => 'Side entry with BI bench + carpeted stairs to fini'
OriginatingSystemName => 'NYS'
ImageWidth => null
HumanModifiedYN => true
Permission => null
MediaType => 'jpeg'
PropertySubTypeAdditional => null
ResourceRecordID => 'B1534703'
ModificationTimestamp => '2024-05-03T00:45:31.473-00:00'
ImageSizeDescription => null
MediaStatus => null
Order => (int) 11
MediaURL => 'https://api-trestle.corelogic.com/trestle/Media/NYS/Property/PHOTO-jpeg/1073177898/11/MzYxNi8yMzc0LzIw/MjAvNTY0OC8xNzE1OTM1Nzg3/L_IGwOB67HnTSx9RRitpNB0t1_4Qpi0AlYM0TYZ9Qrg'
SourceSystemID => 'TRESTLE'
InternetEntireListingDisplayYN => true
OriginatingSystemID => null
MediaKeyNumeric => (int) 2003233980397
OriginatingSystemResourceRecordKey => '58340995'
SyndicateTo => 'Realtorcom'
ListingPermission => 'IDX'
ChangedByMemberKey => null
ImageHeight => null
OriginatingSystemSubName => 'NYS_B'
ListOfficeKey => '1098426'
MediaModificationTimestamp => '2024-05-03T00:45:31.473-00:00'
SourceSystemName => null
ListOfficeMlsId => 'HUNT07'
StandardStatus => 'Active'
MediaKey => '2003233980397'
ResourceRecordKeyNumeric => (int) 1073177898
ChangedByMemberID => null
ChangedByMemberKeyNumeric => null
ClassName => null
ImageOf => null
MediaCategory => 'Photo'
MediaObjectID => 'B1493221_9.jpg'
SourceSystemMediaKey => '58349603'
MediaHTML => null
PropertySubType => 'SingleFamilyResidence'
PreferredPhotoYN => null
LongDescription => 'Side entry with BI bench + carpeted stairs to finished 25x20 basement area'
ListAOR => 'Buffalo'
OriginatingSystemResourceRecordId => null
MediaClassification => 'PHOTO'
X_MediaStream => null
PermissionPrivate => null
},
(int) 11 => object(stdClass) {
OffMarketDate => null
ResourceRecordKey => '1073177898'
ResourceName => 'Property'
OriginatingSystemMediaKey => '58349604'
PropertyType => 'Residential'
ListAgentKey => '2793146'
ShortDescription => 'Bathtub with sliding doors, commode + vanity with'
OriginatingSystemName => 'NYS'
ImageWidth => null
HumanModifiedYN => true
Permission => null
MediaType => 'jpeg'
PropertySubTypeAdditional => null
ResourceRecordID => 'B1534703'
ModificationTimestamp => '2024-05-03T00:45:31.473-00:00'
ImageSizeDescription => null
MediaStatus => null
Order => (int) 12
MediaURL => 'https://api-trestle.corelogic.com/trestle/Media/NYS/Property/PHOTO-jpeg/1073177898/12/MzYxNi8yMzc0LzIw/MjAvNTY0OC8xNzE1OTM1Nzg3/lOx4eN-qJroZB2qfXitDqESyhSVcfWQioGJOLgb_S5o'
SourceSystemID => 'TRESTLE'
InternetEntireListingDisplayYN => true
OriginatingSystemID => null
MediaKeyNumeric => (int) 2003233980398
OriginatingSystemResourceRecordKey => '58340995'
SyndicateTo => 'Realtorcom'
ListingPermission => 'IDX'
ChangedByMemberKey => null
ImageHeight => null
OriginatingSystemSubName => 'NYS_B'
ListOfficeKey => '1098426'
MediaModificationTimestamp => '2024-05-03T00:45:31.473-00:00'
SourceSystemName => null
ListOfficeMlsId => 'HUNT07'
StandardStatus => 'Active'
MediaKey => '2003233980398'
ResourceRecordKeyNumeric => (int) 1073177898
ChangedByMemberID => null
ChangedByMemberKeyNumeric => null
ClassName => null
ImageOf => null
MediaCategory => 'Photo'
MediaObjectID => 'B1493221_10.jpg'
SourceSystemMediaKey => '58349604'
MediaHTML => null
PropertySubType => 'SingleFamilyResidence'
PreferredPhotoYN => null
LongDescription => 'Bathtub with sliding doors, commode + vanity with BT mirrored wall cabinet'
ListAOR => 'Buffalo'
OriginatingSystemResourceRecordId => null
MediaClassification => 'PHOTO'
X_MediaStream => null
PermissionPrivate => null
},
(int) 12 => object(stdClass) {
OffMarketDate => null
ResourceRecordKey => '1073177898'
ResourceName => 'Property'
OriginatingSystemMediaKey => '58349605'
PropertyType => 'Residential'
ListAgentKey => '2793146'
ShortDescription => 'First floor laundry with ventilated shelf + bifold'
OriginatingSystemName => 'NYS'
ImageWidth => null
HumanModifiedYN => true
Permission => null
MediaType => 'jpeg'
PropertySubTypeAdditional => null
ResourceRecordID => 'B1534703'
ModificationTimestamp => '2024-05-03T00:45:31.473-00:00'
ImageSizeDescription => null
MediaStatus => null
Order => (int) 13
MediaURL => 'https://api-trestle.corelogic.com/trestle/Media/NYS/Property/PHOTO-jpeg/1073177898/13/MzYxNi8yMzc0LzIw/MjAvNTY0OC8xNzE1OTM1Nzg3/5SdBy9OL5GtnvJg6IgqUvqQtzg-7MOGuc2ZrjeIt5w0'
SourceSystemID => 'TRESTLE'
InternetEntireListingDisplayYN => true
OriginatingSystemID => null
MediaKeyNumeric => (int) 2003233980399
OriginatingSystemResourceRecordKey => '58340995'
SyndicateTo => 'Realtorcom'
ListingPermission => 'IDX'
ChangedByMemberKey => null
ImageHeight => null
OriginatingSystemSubName => 'NYS_B'
ListOfficeKey => '1098426'
MediaModificationTimestamp => '2024-05-03T00:45:31.473-00:00'
SourceSystemName => null
ListOfficeMlsId => 'HUNT07'
StandardStatus => 'Active'
MediaKey => '2003233980399'
ResourceRecordKeyNumeric => (int) 1073177898
ChangedByMemberID => null
ChangedByMemberKeyNumeric => null
ClassName => null
ImageOf => null
MediaCategory => 'Photo'
MediaObjectID => 'B1493221_11.jpg'
SourceSystemMediaKey => '58349605'
MediaHTML => null
PropertySubType => 'SingleFamilyResidence'
PreferredPhotoYN => null
LongDescription => 'First floor laundry with ventilated shelf + bifold entry doors'
ListAOR => 'Buffalo'
OriginatingSystemResourceRecordId => null
MediaClassification => 'PHOTO'
X_MediaStream => null
PermissionPrivate => null
},
(int) 13 => object(stdClass) {
OffMarketDate => null
ResourceRecordKey => '1073177898'
ResourceName => 'Property'
OriginatingSystemMediaKey => '58349606'
PropertyType => 'Residential'
ListAgentKey => '2793146'
ShortDescription => 'Center island with granite counter + electric stov'
OriginatingSystemName => 'NYS'
ImageWidth => null
HumanModifiedYN => true
Permission => null
MediaType => 'jpeg'
PropertySubTypeAdditional => null
ResourceRecordID => 'B1534703'
ModificationTimestamp => '2024-05-03T00:45:31.473-00:00'
ImageSizeDescription => null
MediaStatus => null
Order => (int) 14
MediaURL => 'https://api-trestle.corelogic.com/trestle/Media/NYS/Property/PHOTO-jpeg/1073177898/14/MzYxNi8yMzc0LzIw/MjAvNTY0OC8xNzE1OTM1Nzg3/7m_ljYR43V8GPk-hB5miB6shnncNKOWiTKU-pyBWH-Y'
SourceSystemID => 'TRESTLE'
InternetEntireListingDisplayYN => true
OriginatingSystemID => null
MediaKeyNumeric => (int) 2003233980400
OriginatingSystemResourceRecordKey => '58340995'
SyndicateTo => 'Realtorcom'
ListingPermission => 'IDX'
ChangedByMemberKey => null
ImageHeight => null
OriginatingSystemSubName => 'NYS_B'
ListOfficeKey => '1098426'
MediaModificationTimestamp => '2024-05-03T00:45:31.473-00:00'
SourceSystemName => null
ListOfficeMlsId => 'HUNT07'
StandardStatus => 'Active'
MediaKey => '2003233980400'
ResourceRecordKeyNumeric => (int) 1073177898
ChangedByMemberID => null
ChangedByMemberKeyNumeric => null
ClassName => null
ImageOf => null
MediaCategory => 'Photo'
MediaObjectID => 'B1493221_12.jpg'
SourceSystemMediaKey => '58349606'
MediaHTML => null
PropertySubType => 'SingleFamilyResidence'
PreferredPhotoYN => null
LongDescription => 'Center island with granite counter + electric stove top. Ceramic tiled floor. Applianced Kitchen'
ListAOR => 'Buffalo'
OriginatingSystemResourceRecordId => null
MediaClassification => 'PHOTO'
X_MediaStream => null
PermissionPrivate => null
},
(int) 14 => object(stdClass) {
OffMarketDate => null
ResourceRecordKey => '1073177898'
ResourceName => 'Property'
OriginatingSystemMediaKey => '58349607'
PropertyType => 'Residential'
ListAgentKey => '2793146'
ShortDescription => 'Kitchen w/walk-in pantry, recessed lighting, ceili'
OriginatingSystemName => 'NYS'
ImageWidth => null
HumanModifiedYN => true
Permission => null
MediaType => 'jpeg'
PropertySubTypeAdditional => null
ResourceRecordID => 'B1534703'
ModificationTimestamp => '2024-05-03T00:45:31.473-00:00'
ImageSizeDescription => null
MediaStatus => null
Order => (int) 15
MediaURL => 'https://api-trestle.corelogic.com/trestle/Media/NYS/Property/PHOTO-jpeg/1073177898/15/MzYxNi8yMzc0LzIw/MjAvNTY0OC8xNzE1OTM1Nzg3/DUZS5wjuADh2_XUs8bGv0u050VmhY6VOIF1EdRouvW8'
SourceSystemID => 'TRESTLE'
InternetEntireListingDisplayYN => true
OriginatingSystemID => null
MediaKeyNumeric => (int) 2003233980401
OriginatingSystemResourceRecordKey => '58340995'
SyndicateTo => 'Realtorcom'
ListingPermission => 'IDX'
ChangedByMemberKey => null
ImageHeight => null
OriginatingSystemSubName => 'NYS_B'
ListOfficeKey => '1098426'
MediaModificationTimestamp => '2024-05-03T00:45:31.473-00:00'
SourceSystemName => null
ListOfficeMlsId => 'HUNT07'
StandardStatus => 'Active'
MediaKey => '2003233980401'
ResourceRecordKeyNumeric => (int) 1073177898
ChangedByMemberID => null
ChangedByMemberKeyNumeric => null
ClassName => null
ImageOf => null
MediaCategory => 'Photo'
MediaObjectID => 'B1493221_13.jpg'
SourceSystemMediaKey => '58349607'
MediaHTML => null
PropertySubType => 'SingleFamilyResidence'
PreferredPhotoYN => null
LongDescription => 'Kitchen w/walk-in pantry, recessed lighting, ceiling fan, pretty cabinets that have open shelves + some lighted cabinets'
ListAOR => 'Buffalo'
OriginatingSystemResourceRecordId => null
MediaClassification => 'PHOTO'
X_MediaStream => null
PermissionPrivate => null
},
(int) 15 => object(stdClass) {
OffMarketDate => null
ResourceRecordKey => '1073177898'
ResourceName => 'Property'
OriginatingSystemMediaKey => '58349608'
PropertyType => 'Residential'
ListAgentKey => '2793146'
ShortDescription => 'Close of view shows front of center island, refrig'
OriginatingSystemName => 'NYS'
ImageWidth => null
HumanModifiedYN => true
Permission => null
MediaType => 'jpeg'
PropertySubTypeAdditional => null
ResourceRecordID => 'B1534703'
ModificationTimestamp => '2024-05-03T00:45:31.473-00:00'
ImageSizeDescription => null
MediaStatus => null
Order => (int) 16
MediaURL => 'https://api-trestle.corelogic.com/trestle/Media/NYS/Property/PHOTO-jpeg/1073177898/16/MzYxNi8yMzc0LzIw/MjAvNTY0OC8xNzE1OTM1Nzg3/8unNy_TfLUtdDOhUcZhahZeJuZ0DwIhhQeMDGCvv-lk'
SourceSystemID => 'TRESTLE'
InternetEntireListingDisplayYN => true
OriginatingSystemID => null
MediaKeyNumeric => (int) 2003233980402
OriginatingSystemResourceRecordKey => '58340995'
SyndicateTo => 'Realtorcom'
ListingPermission => 'IDX'
ChangedByMemberKey => null
ImageHeight => null
OriginatingSystemSubName => 'NYS_B'
ListOfficeKey => '1098426'
MediaModificationTimestamp => '2024-05-03T00:45:31.473-00:00'
SourceSystemName => null
ListOfficeMlsId => 'HUNT07'
StandardStatus => 'Active'
MediaKey => '2003233980402'
ResourceRecordKeyNumeric => (int) 1073177898
ChangedByMemberID => null
ChangedByMemberKeyNumeric => null
ClassName => null
ImageOf => null
MediaCategory => 'Photo'
MediaObjectID => 'B1493221_14.jpg'
SourceSystemMediaKey => '58349608'
MediaHTML => null
PropertySubType => 'SingleFamilyResidence'
PreferredPhotoYN => null
LongDescription => 'Close of view shows front of center island, refrigerator, smooth top range + built-in microwave'
ListAOR => 'Buffalo'
OriginatingSystemResourceRecordId => null
MediaClassification => 'PHOTO'
X_MediaStream => null
PermissionPrivate => null
},
(int) 16 => object(stdClass) {
OffMarketDate => null
ResourceRecordKey => '1073177898'
ResourceName => 'Property'
OriginatingSystemMediaKey => '58349609'
PropertyType => 'Residential'
ListAgentKey => '2793146'
ShortDescription => 'View of Kitchen w/decorative shelves, stainless st'
OriginatingSystemName => 'NYS'
ImageWidth => null
HumanModifiedYN => true
Permission => null
MediaType => 'jpeg'
PropertySubTypeAdditional => null
ResourceRecordID => 'B1534703'
ModificationTimestamp => '2024-05-03T00:45:31.473-00:00'
ImageSizeDescription => null
MediaStatus => null
Order => (int) 17
MediaURL => 'https://api-trestle.corelogic.com/trestle/Media/NYS/Property/PHOTO-jpeg/1073177898/17/MzYxNi8yMzc0LzIw/MjAvNTY0OC8xNzE1OTM1Nzg3/OboQQ4dik67xKxL0IfsuEkjoUd1the7H7h58L9kVexs'
SourceSystemID => 'TRESTLE'
InternetEntireListingDisplayYN => true
OriginatingSystemID => null
MediaKeyNumeric => (int) 2003233980403
OriginatingSystemResourceRecordKey => '58340995'
SyndicateTo => 'Realtorcom'
ListingPermission => 'IDX'
ChangedByMemberKey => null
ImageHeight => null
OriginatingSystemSubName => 'NYS_B'
ListOfficeKey => '1098426'
MediaModificationTimestamp => '2024-05-03T00:45:31.473-00:00'
SourceSystemName => null
ListOfficeMlsId => 'HUNT07'
StandardStatus => 'Active'
MediaKey => '2003233980403'
ResourceRecordKeyNumeric => (int) 1073177898
ChangedByMemberID => null
ChangedByMemberKeyNumeric => null
ClassName => null
ImageOf => null
MediaCategory => 'Photo'
MediaObjectID => 'B1493221_15.jpg'
SourceSystemMediaKey => '58349609'
MediaHTML => null
PropertySubType => 'SingleFamilyResidence'
PreferredPhotoYN => null
LongDescription => 'View of Kitchen w/decorative shelves, stainless style sinks w/goose neck faucet, BI dishwasher, oven, open shelves + lighted cabinets'
ListAOR => 'Buffalo'
OriginatingSystemResourceRecordId => null
MediaClassification => 'PHOTO'
X_MediaStream => null
PermissionPrivate => null
},
(int) 17 => object(stdClass) {
OffMarketDate => null
ResourceRecordKey => '1073177898'
ResourceName => 'Property'
OriginatingSystemMediaKey => '58349610'
PropertyType => 'Residential'
ListAgentKey => '2793146'
ShortDescription => 'Kitchen has door to wrap around deck'
OriginatingSystemName => 'NYS'
ImageWidth => null
HumanModifiedYN => true
Permission => null
MediaType => 'jpeg'
PropertySubTypeAdditional => null
ResourceRecordID => 'B1534703'
ModificationTimestamp => '2024-05-03T00:45:31.473-00:00'
ImageSizeDescription => null
MediaStatus => null
Order => (int) 18
MediaURL => 'https://api-trestle.corelogic.com/trestle/Media/NYS/Property/PHOTO-jpeg/1073177898/18/MzYxNi8yMzc0LzIw/MjAvNTY0OC8xNzE1OTM1Nzg3/MJ-51KuGMuR8wrS2zcjYrg4r1NCihvmeoy6ctmMsX-c'
SourceSystemID => 'TRESTLE'
InternetEntireListingDisplayYN => true
OriginatingSystemID => null
MediaKeyNumeric => (int) 2003233980371
OriginatingSystemResourceRecordKey => '58340995'
SyndicateTo => 'Realtorcom'
ListingPermission => 'IDX'
ChangedByMemberKey => null
ImageHeight => null
OriginatingSystemSubName => 'NYS_B'
ListOfficeKey => '1098426'
MediaModificationTimestamp => '2024-05-03T00:45:31.473-00:00'
SourceSystemName => null
ListOfficeMlsId => 'HUNT07'
StandardStatus => 'Active'
MediaKey => '2003233980371'
ResourceRecordKeyNumeric => (int) 1073177898
ChangedByMemberID => null
ChangedByMemberKeyNumeric => null
ClassName => null
ImageOf => null
MediaCategory => 'Photo'
MediaObjectID => 'B1493221_16.jpg'
SourceSystemMediaKey => '58349610'
MediaHTML => null
PropertySubType => 'SingleFamilyResidence'
PreferredPhotoYN => null
LongDescription => 'Kitchen has door to wrap around deck'
ListAOR => 'Buffalo'
OriginatingSystemResourceRecordId => null
MediaClassification => 'PHOTO'
X_MediaStream => null
PermissionPrivate => null
},
(int) 18 => object(stdClass) {
OffMarketDate => null
ResourceRecordKey => '1073177898'
ResourceName => 'Property'
OriginatingSystemMediaKey => '58383174'
PropertyType => 'Residential'
ListAgentKey => '2793146'
ShortDescription => 'Formal Dining room with rich solid oak panelled wa'
OriginatingSystemName => 'NYS'
ImageWidth => null
HumanModifiedYN => true
Permission => null
MediaType => 'jpeg'
PropertySubTypeAdditional => null
ResourceRecordID => 'B1534703'
ModificationTimestamp => '2024-05-03T00:45:31.473-00:00'
ImageSizeDescription => null
MediaStatus => null
Order => (int) 19
MediaURL => 'https://api-trestle.corelogic.com/trestle/Media/NYS/Property/PHOTO-jpeg/1073177898/19/MzYxNi8yMzc0LzIw/MjAvNTY0OC8xNzE1OTM1Nzg3/3TPNeARUSzprGMEciAIVNmT_y5GRArejQcHbgRpZ59k'
SourceSystemID => 'TRESTLE'
InternetEntireListingDisplayYN => true
OriginatingSystemID => null
MediaKeyNumeric => (int) 2003237784134
OriginatingSystemResourceRecordKey => '58340995'
SyndicateTo => 'Realtorcom'
ListingPermission => 'IDX'
ChangedByMemberKey => null
ImageHeight => null
OriginatingSystemSubName => 'NYS_B'
ListOfficeKey => '1098426'
MediaModificationTimestamp => '2024-05-03T00:45:31.473-00:00'
SourceSystemName => null
ListOfficeMlsId => 'HUNT07'
StandardStatus => 'Active'
MediaKey => '2003237784134'
ResourceRecordKeyNumeric => (int) 1073177898
ChangedByMemberID => null
ChangedByMemberKeyNumeric => null
ClassName => null
ImageOf => null
MediaCategory => 'Photo'
MediaObjectID => 'DR altered 9200 Lakeside.jpg'
SourceSystemMediaKey => '58383174'
MediaHTML => null
PropertySubType => 'SingleFamilyResidence'
PreferredPhotoYN => null
LongDescription => 'Formal Dining room with rich solid oak panelled walls, cherry floors, coffered ceiling + pretty chandelier'
ListAOR => 'Buffalo'
OriginatingSystemResourceRecordId => null
MediaClassification => 'PHOTO'
X_MediaStream => null
PermissionPrivate => null
},
(int) 19 => object(stdClass) {
OffMarketDate => null
ResourceRecordKey => '1073177898'
ResourceName => 'Property'
OriginatingSystemMediaKey => '58383197'
PropertyType => 'Residential'
ListAgentKey => '2793146'
ShortDescription => 'Bright formal Dining Room with cherry floors + sol'
OriginatingSystemName => 'NYS'
ImageWidth => null
HumanModifiedYN => true
Permission => null
MediaType => 'jpeg'
PropertySubTypeAdditional => null
ResourceRecordID => 'B1534703'
ModificationTimestamp => '2024-05-03T00:45:31.473-00:00'
ImageSizeDescription => null
MediaStatus => null
Order => (int) 20
MediaURL => 'https://api-trestle.corelogic.com/trestle/Media/NYS/Property/PHOTO-jpeg/1073177898/20/MzYxNi8yMzc0LzIw/MjAvNTY0OC8xNzE1OTM1Nzg3/eJP6LeJan5HJpxhaGFoUHHACcmPtmoRaXylTK3wyYIM'
SourceSystemID => 'TRESTLE'
InternetEntireListingDisplayYN => true
OriginatingSystemID => null
MediaKeyNumeric => (int) 2003237790466
OriginatingSystemResourceRecordKey => '58340995'
SyndicateTo => 'Realtorcom'
ListingPermission => 'IDX'
ChangedByMemberKey => null
ImageHeight => null
OriginatingSystemSubName => 'NYS_B'
ListOfficeKey => '1098426'
MediaModificationTimestamp => '2024-05-03T00:45:31.473-00:00'
SourceSystemName => null
ListOfficeMlsId => 'HUNT07'
StandardStatus => 'Active'
MediaKey => '2003237790466'
ResourceRecordKeyNumeric => (int) 1073177898
ChangedByMemberID => null
ChangedByMemberKeyNumeric => null
ClassName => null
ImageOf => null
MediaCategory => 'Photo'
MediaObjectID => 'DR 9200 Lakeside.jpg'
SourceSystemMediaKey => '58383197'
MediaHTML => null
PropertySubType => 'SingleFamilyResidence'
PreferredPhotoYN => null
LongDescription => 'Bright formal Dining Room with cherry floors + solid oak paneled walls'
ListAOR => 'Buffalo'
OriginatingSystemResourceRecordId => null
MediaClassification => 'PHOTO'
X_MediaStream => null
PermissionPrivate => null
},
(int) 20 => object(stdClass) {
OffMarketDate => null
ResourceRecordKey => '1073177898'
ResourceName => 'Property'
OriginatingSystemMediaKey => '58349613'
PropertyType => 'Residential'
ListAgentKey => '2793146'
ShortDescription => 'Unique leaded glass windows, floor to ceiling fire'
OriginatingSystemName => 'NYS'
ImageWidth => null
HumanModifiedYN => true
Permission => null
MediaType => 'jpeg'
PropertySubTypeAdditional => null
ResourceRecordID => 'B1534703'
ModificationTimestamp => '2024-05-03T00:45:31.473-00:00'
ImageSizeDescription => null
MediaStatus => null
Order => (int) 21
MediaURL => 'https://api-trestle.corelogic.com/trestle/Media/NYS/Property/PHOTO-jpeg/1073177898/21/MzYxNi8yMzc0LzIw/MjAvNTY0OC8xNzE1OTM1Nzg3/EIRuw_3LndH2uJr4o6x2Gf2CP5QQXOigCtN_D4PyDaI'
SourceSystemID => 'TRESTLE'
InternetEntireListingDisplayYN => true
OriginatingSystemID => null
MediaKeyNumeric => (int) 2003233980374
OriginatingSystemResourceRecordKey => '58340995'
SyndicateTo => 'Realtorcom'
ListingPermission => 'IDX'
ChangedByMemberKey => null
ImageHeight => null
OriginatingSystemSubName => 'NYS_B'
ListOfficeKey => '1098426'
MediaModificationTimestamp => '2024-05-03T00:45:31.473-00:00'
SourceSystemName => null
ListOfficeMlsId => 'HUNT07'
StandardStatus => 'Active'
MediaKey => '2003233980374'
ResourceRecordKeyNumeric => (int) 1073177898
ChangedByMemberID => null
ChangedByMemberKeyNumeric => null
ClassName => null
ImageOf => null
MediaCategory => 'Photo'
MediaObjectID => 'B1493221_19.jpg'
SourceSystemMediaKey => '58349613'
MediaHTML => null
PropertySubType => 'SingleFamilyResidence'
PreferredPhotoYN => null
LongDescription => 'Unique leaded glass windows, floor to ceiling fireplace, cherry floors, crown molding, BI shelves + benches'
ListAOR => 'Buffalo'
OriginatingSystemResourceRecordId => null
MediaClassification => 'PHOTO'
X_MediaStream => null
PermissionPrivate => null
},
(int) 21 => object(stdClass) {
OffMarketDate => null
ResourceRecordKey => '1073177898'
ResourceName => 'Property'
OriginatingSystemMediaKey => '58349614'
PropertyType => 'Residential'
ListAgentKey => '2793146'
ShortDescription => 'French doors open to Living Rm with cherry floors'
OriginatingSystemName => 'NYS'
ImageWidth => null
HumanModifiedYN => true
Permission => null
MediaType => 'jpeg'
PropertySubTypeAdditional => null
ResourceRecordID => 'B1534703'
ModificationTimestamp => '2024-05-03T00:45:31.473-00:00'
ImageSizeDescription => null
MediaStatus => null
Order => (int) 22
MediaURL => 'https://api-trestle.corelogic.com/trestle/Media/NYS/Property/PHOTO-jpeg/1073177898/22/MzYxNi8yMzc0LzIw/MjAvNTY0OC8xNzE1OTM1Nzg3/a9tmJtI-qtNaZvwp0UbfcyhpEGr6YA1ShTryw3FYkwU'
SourceSystemID => 'TRESTLE'
InternetEntireListingDisplayYN => true
OriginatingSystemID => null
MediaKeyNumeric => (int) 2003233980375
OriginatingSystemResourceRecordKey => '58340995'
SyndicateTo => 'Realtorcom'
ListingPermission => 'IDX'
ChangedByMemberKey => null
ImageHeight => null
OriginatingSystemSubName => 'NYS_B'
ListOfficeKey => '1098426'
MediaModificationTimestamp => '2024-05-03T00:45:31.473-00:00'
SourceSystemName => null
ListOfficeMlsId => 'HUNT07'
StandardStatus => 'Active'
MediaKey => '2003233980375'
ResourceRecordKeyNumeric => (int) 1073177898
ChangedByMemberID => null
ChangedByMemberKeyNumeric => null
ClassName => null
ImageOf => null
MediaCategory => 'Photo'
MediaObjectID => 'B1493221_20.jpg'
SourceSystemMediaKey => '58349614'
MediaHTML => null
PropertySubType => 'SingleFamilyResidence'
PreferredPhotoYN => null
LongDescription => 'French doors open to Living Rm with cherry floors + floor to ceiling stone fireplace'
ListAOR => 'Buffalo'
OriginatingSystemResourceRecordId => null
MediaClassification => 'PHOTO'
X_MediaStream => null
PermissionPrivate => null
},
(int) 22 => object(stdClass) {
OffMarketDate => null
ResourceRecordKey => '1073177898'
ResourceName => 'Property'
OriginatingSystemMediaKey => '58349615'
PropertyType => 'Residential'
ListAgentKey => '2793146'
ShortDescription => 'View of Living Rm overlooking Family Rm with LAKEF'
OriginatingSystemName => 'NYS'
ImageWidth => null
HumanModifiedYN => true
Permission => null
MediaType => 'jpeg'
PropertySubTypeAdditional => null
ResourceRecordID => 'B1534703'
ModificationTimestamp => '2024-05-03T00:45:31.473-00:00'
ImageSizeDescription => null
MediaStatus => null
Order => (int) 23
MediaURL => 'https://api-trestle.corelogic.com/trestle/Media/NYS/Property/PHOTO-jpeg/1073177898/23/MzYxNi8yMzc0LzIw/MjAvNTY0OC8xNzE1OTM1Nzg3/AZVF3n3m3FPY3YBBgsgFYjS7pmNI3Sn12wpbvQaZgcU'
SourceSystemID => 'TRESTLE'
InternetEntireListingDisplayYN => true
OriginatingSystemID => null
MediaKeyNumeric => (int) 2003233980376
OriginatingSystemResourceRecordKey => '58340995'
SyndicateTo => 'Realtorcom'
ListingPermission => 'IDX'
ChangedByMemberKey => null
ImageHeight => null
OriginatingSystemSubName => 'NYS_B'
ListOfficeKey => '1098426'
MediaModificationTimestamp => '2024-05-03T00:45:31.473-00:00'
SourceSystemName => null
ListOfficeMlsId => 'HUNT07'
StandardStatus => 'Active'
MediaKey => '2003233980376'
ResourceRecordKeyNumeric => (int) 1073177898
ChangedByMemberID => null
ChangedByMemberKeyNumeric => null
ClassName => null
ImageOf => null
MediaCategory => 'Photo'
MediaObjectID => 'B1493221_21.jpg'
SourceSystemMediaKey => '58349615'
MediaHTML => null
PropertySubType => 'SingleFamilyResidence'
PreferredPhotoYN => null
LongDescription => 'View of Living Rm overlooking Family Rm with LAKEFRONT views'
ListAOR => 'Buffalo'
OriginatingSystemResourceRecordId => null
MediaClassification => 'PHOTO'
X_MediaStream => null
PermissionPrivate => null
},
(int) 23 => object(stdClass) {
OffMarketDate => null
ResourceRecordKey => '1073177898'
ResourceName => 'Property'
OriginatingSystemMediaKey => '58349616'
PropertyType => 'Residential'
ListAgentKey => '2793146'
ShortDescription => 'Living Rm with decorative molding on walls'
OriginatingSystemName => 'NYS'
ImageWidth => null
HumanModifiedYN => true
Permission => null
MediaType => 'jpeg'
PropertySubTypeAdditional => null
ResourceRecordID => 'B1534703'
ModificationTimestamp => '2024-05-03T00:45:31.473-00:00'
ImageSizeDescription => null
MediaStatus => null
Order => (int) 24
MediaURL => 'https://api-trestle.corelogic.com/trestle/Media/NYS/Property/PHOTO-jpeg/1073177898/24/MzYxNi8yMzc0LzIw/MjAvNTY0OC8xNzE1OTM1Nzg3/dsQHsdSrkNWZJ8KT-3MEtxVaYdqDRHxJtqXoTCBSn2M'
SourceSystemID => 'TRESTLE'
InternetEntireListingDisplayYN => true
OriginatingSystemID => null
MediaKeyNumeric => (int) 2003233980377
OriginatingSystemResourceRecordKey => '58340995'
SyndicateTo => 'Realtorcom'
ListingPermission => 'IDX'
ChangedByMemberKey => null
ImageHeight => null
OriginatingSystemSubName => 'NYS_B'
ListOfficeKey => '1098426'
MediaModificationTimestamp => '2024-05-03T00:45:31.473-00:00'
SourceSystemName => null
ListOfficeMlsId => 'HUNT07'
StandardStatus => 'Active'
MediaKey => '2003233980377'
ResourceRecordKeyNumeric => (int) 1073177898
ChangedByMemberID => null
ChangedByMemberKeyNumeric => null
ClassName => null
ImageOf => null
MediaCategory => 'Photo'
MediaObjectID => 'B1493221_22.jpg'
SourceSystemMediaKey => '58349616'
MediaHTML => null
PropertySubType => 'SingleFamilyResidence'
PreferredPhotoYN => null
LongDescription => 'Living Rm with decorative molding on walls'
ListAOR => 'Buffalo'
OriginatingSystemResourceRecordId => null
MediaClassification => 'PHOTO'
X_MediaStream => null
PermissionPrivate => null
},
(int) 24 => object(stdClass) {
OffMarketDate => null
ResourceRecordKey => '1073177898'
ResourceName => 'Property'
OriginatingSystemMediaKey => '58349617'
PropertyType => 'Residential'
ListAgentKey => '2793146'
ShortDescription => 'Family Rm with cherry floors, 2 ceiling fans w/lig'
OriginatingSystemName => 'NYS'
ImageWidth => null
HumanModifiedYN => true
Permission => null
MediaType => 'jpeg'
PropertySubTypeAdditional => null
ResourceRecordID => 'B1534703'
ModificationTimestamp => '2024-05-03T03:18:57.127-00:00'
ImageSizeDescription => null
MediaStatus => null
Order => (int) 25
MediaURL => 'https://api-trestle.corelogic.com/trestle/Media/NYS/Property/PHOTO-jpeg/1073177898/25/MzYxNi8yMzc0LzIw/MjAvNTY0OC8xNzE1OTM1Nzg3/hnXQMa913ZHn2YdnQhrQo_HCFFn7MQBwwD0wEWCbrdk'
SourceSystemID => 'TRESTLE'
InternetEntireListingDisplayYN => true
OriginatingSystemID => null
MediaKeyNumeric => (int) 2003233980378
OriginatingSystemResourceRecordKey => '58340995'
SyndicateTo => 'Realtorcom'
ListingPermission => 'IDX'
ChangedByMemberKey => null
ImageHeight => null
OriginatingSystemSubName => 'NYS_B'
ListOfficeKey => '1098426'
MediaModificationTimestamp => '2024-05-03T03:18:57.127-00:00'
SourceSystemName => null
ListOfficeMlsId => 'HUNT07'
StandardStatus => 'Active'
MediaKey => '2003233980378'
ResourceRecordKeyNumeric => (int) 1073177898
ChangedByMemberID => null
ChangedByMemberKeyNumeric => null
ClassName => null
ImageOf => null
MediaCategory => 'Photo'
MediaObjectID => 'B1493221_23.jpg'
SourceSystemMediaKey => '58349617'
MediaHTML => null
PropertySubType => 'SingleFamilyResidence'
PreferredPhotoYN => null
LongDescription => 'Family Rm with cherry floors, 2 ceiling fans w/light globes, beamed ceiling + recessed lights'
ListAOR => 'Buffalo'
OriginatingSystemResourceRecordId => null
MediaClassification => 'PHOTO'
X_MediaStream => null
PermissionPrivate => null
},
(int) 25 => object(stdClass) {
OffMarketDate => null
ResourceRecordKey => '1073177898'
ResourceName => 'Property'
OriginatingSystemMediaKey => '58349618'
PropertyType => 'Residential'
ListAgentKey => '2793146'
ShortDescription => 'Family Rm has cherry floors, 2 ceiling fans with f'
OriginatingSystemName => 'NYS'
ImageWidth => null
HumanModifiedYN => true
Permission => null
MediaType => 'jpeg'
PropertySubTypeAdditional => null
ResourceRecordID => 'B1534703'
ModificationTimestamp => '2024-05-03T03:18:57.127-00:00'
ImageSizeDescription => null
MediaStatus => null
Order => (int) 26
MediaURL => 'https://api-trestle.corelogic.com/trestle/Media/NYS/Property/PHOTO-jpeg/1073177898/26/MzYxNi8yMzc0LzIw/MjAvNTY0OC8xNzE1OTM1Nzg3/ycGUczH3dG6I0cSwXWuCFUTYUTl4BRsCJ3z1iCamvsQ'
SourceSystemID => 'TRESTLE'
InternetEntireListingDisplayYN => true
OriginatingSystemID => null
MediaKeyNumeric => (int) 2003233980379
OriginatingSystemResourceRecordKey => '58340995'
SyndicateTo => 'Realtorcom'
ListingPermission => 'IDX'
ChangedByMemberKey => null
ImageHeight => null
OriginatingSystemSubName => 'NYS_B'
ListOfficeKey => '1098426'
MediaModificationTimestamp => '2024-05-03T03:18:57.127-00:00'
SourceSystemName => null
ListOfficeMlsId => 'HUNT07'
StandardStatus => 'Active'
MediaKey => '2003233980379'
ResourceRecordKeyNumeric => (int) 1073177898
ChangedByMemberID => null
ChangedByMemberKeyNumeric => null
ClassName => null
ImageOf => null
MediaCategory => 'Photo'
MediaObjectID => 'B1493221_24.jpg'
SourceSystemMediaKey => '58349618'
MediaHTML => null
PropertySubType => 'SingleFamilyResidence'
PreferredPhotoYN => null
LongDescription => 'Family Rm has cherry floors, 2 ceiling fans with frosted light globes, beamed ceiling + gas fireplace with stone accent wall'
ListAOR => 'Buffalo'
OriginatingSystemResourceRecordId => null
MediaClassification => 'PHOTO'
X_MediaStream => null
PermissionPrivate => null
},
(int) 26 => object(stdClass) {
OffMarketDate => null
ResourceRecordKey => '1073177898'
ResourceName => 'Property'
OriginatingSystemMediaKey => '58349619'
PropertyType => 'Residential'
ListAgentKey => '2793146'
ShortDescription => 'Family Rm: Fireside views ~ LAKEFRONT views ~'
OriginatingSystemName => 'NYS'
ImageWidth => null
HumanModifiedYN => true
Permission => null
MediaType => 'jpeg'
PropertySubTypeAdditional => null
ResourceRecordID => 'B1534703'
ModificationTimestamp => '2024-05-03T03:18:57.127-00:00'
ImageSizeDescription => null
MediaStatus => null
Order => (int) 27
MediaURL => 'https://api-trestle.corelogic.com/trestle/Media/NYS/Property/PHOTO-jpeg/1073177898/27/MzYxNi8yMzc0LzIw/MjAvNTY0OC8xNzE1OTM1Nzg3/jawi4cxmWyOwqC-qGNNahb7e1GZmyTRACc-Id4u4ZW4'
SourceSystemID => 'TRESTLE'
InternetEntireListingDisplayYN => true
OriginatingSystemID => null
MediaKeyNumeric => (int) 2003233980380
OriginatingSystemResourceRecordKey => '58340995'
SyndicateTo => 'Realtorcom'
ListingPermission => 'IDX'
ChangedByMemberKey => null
ImageHeight => null
OriginatingSystemSubName => 'NYS_B'
ListOfficeKey => '1098426'
MediaModificationTimestamp => '2024-05-03T03:18:57.127-00:00'
SourceSystemName => null
ListOfficeMlsId => 'HUNT07'
StandardStatus => 'Active'
MediaKey => '2003233980380'
ResourceRecordKeyNumeric => (int) 1073177898
ChangedByMemberID => null
ChangedByMemberKeyNumeric => null
ClassName => null
ImageOf => null
MediaCategory => 'Photo'
MediaObjectID => 'B1493221_25.jpg'
SourceSystemMediaKey => '58349619'
MediaHTML => null
PropertySubType => 'SingleFamilyResidence'
PreferredPhotoYN => null
LongDescription => 'Family Rm: Fireside views ~ LAKEFRONT views ~'
ListAOR => 'Buffalo'
OriginatingSystemResourceRecordId => null
MediaClassification => 'PHOTO'
X_MediaStream => null
PermissionPrivate => null
},
(int) 27 => object(stdClass) {
OffMarketDate => null
ResourceRecordKey => '1073177898'
ResourceName => 'Property'
OriginatingSystemMediaKey => '58349621'
PropertyType => 'Residential'
ListAgentKey => '2793146'
ShortDescription => 'Primary 25x10 Bdrm with newer carpeting (2023), la'
OriginatingSystemName => 'NYS'
ImageWidth => null
HumanModifiedYN => true
Permission => null
MediaType => 'jpeg'
PropertySubTypeAdditional => null
ResourceRecordID => 'B1534703'
ModificationTimestamp => '2024-05-03T03:18:57.127-00:00'
ImageSizeDescription => null
MediaStatus => null
Order => (int) 28
MediaURL => 'https://api-trestle.corelogic.com/trestle/Media/NYS/Property/PHOTO-jpeg/1073177898/28/MzYxNi8yMzc0LzIw/MjAvNTY0OC8xNzE1OTM1Nzg3/7_YbELxpCZmwUt01q4jTMTMmKr3ctQRy1fYa9diMlWg'
SourceSystemID => 'TRESTLE'
InternetEntireListingDisplayYN => true
OriginatingSystemID => null
MediaKeyNumeric => (int) 2003233980382
OriginatingSystemResourceRecordKey => '58340995'
SyndicateTo => 'Realtorcom'
ListingPermission => 'IDX'
ChangedByMemberKey => null
ImageHeight => null
OriginatingSystemSubName => 'NYS_B'
ListOfficeKey => '1098426'
MediaModificationTimestamp => '2024-05-03T03:18:57.127-00:00'
SourceSystemName => null
ListOfficeMlsId => 'HUNT07'
StandardStatus => 'Active'
MediaKey => '2003233980382'
ResourceRecordKeyNumeric => (int) 1073177898
ChangedByMemberID => null
ChangedByMemberKeyNumeric => null
ClassName => null
ImageOf => null
MediaCategory => 'Photo'
MediaObjectID => 'B1493221_27.jpg'
SourceSystemMediaKey => '58349621'
MediaHTML => null
PropertySubType => 'SingleFamilyResidence'
PreferredPhotoYN => null
LongDescription => 'Primary 25x10 Bdrm with newer carpeting (2023), large picture window w/ LAKEFRONT views + 2 octagon decorative windows'
ListAOR => 'Buffalo'
OriginatingSystemResourceRecordId => null
MediaClassification => 'PHOTO'
X_MediaStream => null
PermissionPrivate => null
},
(int) 28 => object(stdClass) {
OffMarketDate => null
ResourceRecordKey => '1073177898'
ResourceName => 'Property'
OriginatingSystemMediaKey => '58349622'
PropertyType => 'Residential'
ListAgentKey => '2793146'
ShortDescription => 'Newer (2023) carpeting in 2nd flr 13xll with ceili'
OriginatingSystemName => 'NYS'
ImageWidth => null
HumanModifiedYN => true
Permission => null
MediaType => 'jpeg'
PropertySubTypeAdditional => null
ResourceRecordID => 'B1534703'
ModificationTimestamp => '2024-05-03T03:18:57.127-00:00'
ImageSizeDescription => null
MediaStatus => null
Order => (int) 29
MediaURL => 'https://api-trestle.corelogic.com/trestle/Media/NYS/Property/PHOTO-jpeg/1073177898/29/MzYxNi8yMzc0LzIw/MjAvNTY0OC8xNzE1OTM1Nzg3/OEbNCCj3POiDjQPA1SavczQe_w_UBo-nOIsagP-Dcww'
SourceSystemID => 'TRESTLE'
InternetEntireListingDisplayYN => true
OriginatingSystemID => null
MediaKeyNumeric => (int) 2003233980383
OriginatingSystemResourceRecordKey => '58340995'
SyndicateTo => 'Realtorcom'
ListingPermission => 'IDX'
ChangedByMemberKey => null
ImageHeight => null
OriginatingSystemSubName => 'NYS_B'
ListOfficeKey => '1098426'
MediaModificationTimestamp => '2024-05-03T03:18:57.127-00:00'
SourceSystemName => null
ListOfficeMlsId => 'HUNT07'
StandardStatus => 'Active'
MediaKey => '2003233980383'
ResourceRecordKeyNumeric => (int) 1073177898
ChangedByMemberID => null
ChangedByMemberKeyNumeric => null
ClassName => null
ImageOf => null
MediaCategory => 'Photo'
MediaObjectID => 'B1493221_28.jpg'
SourceSystemMediaKey => '58349622'
MediaHTML => null
PropertySubType => 'SingleFamilyResidence'
PreferredPhotoYN => null
LongDescription => 'Newer (2023) carpeting in 2nd flr 13xll with ceiling fan, mirrored bifold closet + 6x6 alcove with walk-in mirrored closet'
ListAOR => 'Buffalo'
OriginatingSystemResourceRecordId => null
MediaClassification => 'PHOTO'
X_MediaStream => null
PermissionPrivate => null
},
(int) 29 => object(stdClass) {
OffMarketDate => null
ResourceRecordKey => '1073177898'
ResourceName => 'Property'
OriginatingSystemMediaKey => '58349623'
PropertyType => 'Residential'
ListAgentKey => '2793146'
ShortDescription => '13x10 Bdrm with ceiling fan, blue carpet + mirrore'
OriginatingSystemName => 'NYS'
ImageWidth => null
HumanModifiedYN => true
Permission => null
MediaType => 'jpeg'
PropertySubTypeAdditional => null
ResourceRecordID => 'B1534703'
ModificationTimestamp => '2024-05-03T03:18:57.127-00:00'
ImageSizeDescription => null
MediaStatus => null
Order => (int) 30
MediaURL => 'https://api-trestle.corelogic.com/trestle/Media/NYS/Property/PHOTO-jpeg/1073177898/30/MzYxNi8yMzc0LzIw/MjAvNTY0OC8xNzE1OTM1Nzg3/JaeH7m8m2J1sTpmc1r7TD2RzapMopS2MAjqpe6D1lI4'
SourceSystemID => 'TRESTLE'
InternetEntireListingDisplayYN => true
OriginatingSystemID => null
MediaKeyNumeric => (int) 2003233980384
OriginatingSystemResourceRecordKey => '58340995'
SyndicateTo => 'Realtorcom'
ListingPermission => 'IDX'
ChangedByMemberKey => null
ImageHeight => null
OriginatingSystemSubName => 'NYS_B'
ListOfficeKey => '1098426'
MediaModificationTimestamp => '2024-05-03T03:18:57.127-00:00'
SourceSystemName => null
ListOfficeMlsId => 'HUNT07'
StandardStatus => 'Active'
MediaKey => '2003233980384'
ResourceRecordKeyNumeric => (int) 1073177898
ChangedByMemberID => null
ChangedByMemberKeyNumeric => null
ClassName => null
ImageOf => null
MediaCategory => 'Photo'
MediaObjectID => 'B1493221_29.jpg'
SourceSystemMediaKey => '58349623'
MediaHTML => null
PropertySubType => 'SingleFamilyResidence'
PreferredPhotoYN => null
LongDescription => '13x10 Bdrm with ceiling fan, blue carpet + mirrored walk-in closet'
ListAOR => 'Buffalo'
OriginatingSystemResourceRecordId => null
MediaClassification => 'PHOTO'
X_MediaStream => null
PermissionPrivate => null
},
(int) 30 => object(stdClass) {
OffMarketDate => null
ResourceRecordKey => '1073177898'
ResourceName => 'Property'
OriginatingSystemMediaKey => '58349624'
PropertyType => 'Residential'
ListAgentKey => '2793146'
ShortDescription => 'Spacious full Bath on 2nd flr ceiling fan w/light'
OriginatingSystemName => 'NYS'
ImageWidth => null
HumanModifiedYN => true
Permission => null
MediaType => 'jpeg'
PropertySubTypeAdditional => null
ResourceRecordID => 'B1534703'
ModificationTimestamp => '2024-05-03T03:18:57.127-00:00'
ImageSizeDescription => null
MediaStatus => null
Order => (int) 31
MediaURL => 'https://api-trestle.corelogic.com/trestle/Media/NYS/Property/PHOTO-jpeg/1073177898/31/MzYxNi8yMzc0LzIw/MjAvNTY0OC8xNzE1OTM1Nzg3/JMt5Btvm1GBpAEX7OhBUJhXEV0q7jiKvPbcbzdb9bEs'
SourceSystemID => 'TRESTLE'
InternetEntireListingDisplayYN => true
OriginatingSystemID => null
MediaKeyNumeric => (int) 2003233980385
OriginatingSystemResourceRecordKey => '58340995'
SyndicateTo => 'Realtorcom'
ListingPermission => 'IDX'
ChangedByMemberKey => null
ImageHeight => null
OriginatingSystemSubName => 'NYS_B'
ListOfficeKey => '1098426'
MediaModificationTimestamp => '2024-05-03T03:18:57.127-00:00'
SourceSystemName => null
ListOfficeMlsId => 'HUNT07'
StandardStatus => 'Active'
MediaKey => '2003233980385'
ResourceRecordKeyNumeric => (int) 1073177898
ChangedByMemberID => null
ChangedByMemberKeyNumeric => null
ClassName => null
ImageOf => null
MediaCategory => 'Photo'
MediaObjectID => 'B1493221_30.jpg'
SourceSystemMediaKey => '58349624'
MediaHTML => null
PropertySubType => 'SingleFamilyResidence'
PreferredPhotoYN => null
LongDescription => 'Spacious full Bath on 2nd flr ceiling fan w/light globe, huge vanity with double sinks, double hung window + wall hooks'
ListAOR => 'Buffalo'
OriginatingSystemResourceRecordId => null
MediaClassification => 'PHOTO'
X_MediaStream => null
PermissionPrivate => null
},
(int) 31 => object(stdClass) {
OffMarketDate => null
ResourceRecordKey => '1073177898'
ResourceName => 'Property'
OriginatingSystemMediaKey => '58383015'
PropertyType => 'Residential'
ListAgentKey => '2793146'
ShortDescription => '2nd floor full Bath with cherry floors + 'Corian''
OriginatingSystemName => 'NYS'
ImageWidth => null
HumanModifiedYN => true
Permission => null
MediaType => 'jpeg'
PropertySubTypeAdditional => null
ResourceRecordID => 'B1534703'
ModificationTimestamp => '2024-05-03T03:18:57.127-00:00'
ImageSizeDescription => null
MediaStatus => null
Order => (int) 32
MediaURL => 'https://api-trestle.corelogic.com/trestle/Media/NYS/Property/PHOTO-jpeg/1073177898/32/MzYxNi8yMzc0LzIw/MjAvNTY0OC8xNzE1OTM1Nzg3/gF9jL5ewyNEBXuP0rUnk-b77lGUzI5zZ3fdRs5-AL-g'
SourceSystemID => 'TRESTLE'
InternetEntireListingDisplayYN => true
OriginatingSystemID => null
MediaKeyNumeric => (int) 2003237744010
OriginatingSystemResourceRecordKey => '58340995'
SyndicateTo => 'Realtorcom'
ListingPermission => 'IDX'
ChangedByMemberKey => null
ImageHeight => null
OriginatingSystemSubName => 'NYS_B'
ListOfficeKey => '1098426'
MediaModificationTimestamp => '2024-05-03T03:18:57.127-00:00'
SourceSystemName => null
ListOfficeMlsId => 'HUNT07'
StandardStatus => 'Active'
MediaKey => '2003237744010'
ResourceRecordKeyNumeric => (int) 1073177898
ChangedByMemberID => null
ChangedByMemberKeyNumeric => null
ClassName => null
ImageOf => null
MediaCategory => 'Photo'
MediaObjectID => 'shower stall photo.jpg'
SourceSystemMediaKey => '58383015'
MediaHTML => null
PropertySubType => 'SingleFamilyResidence'
PreferredPhotoYN => null
LongDescription => '2nd floor full Bath with cherry floors + 'Corian' shower stall with etched door'
ListAOR => 'Buffalo'
OriginatingSystemResourceRecordId => null
MediaClassification => 'PHOTO'
X_MediaStream => null
PermissionPrivate => null
},
(int) 32 => object(stdClass) {
OffMarketDate => null
ResourceRecordKey => '1073177898'
ResourceName => 'Property'
OriginatingSystemMediaKey => '58349626'
PropertyType => 'Residential'
ListAgentKey => '2793146'
ShortDescription => '25x20 Recreation Rm with ceramic tiled floors, rec'
OriginatingSystemName => 'NYS'
ImageWidth => null
HumanModifiedYN => true
Permission => null
MediaType => 'jpeg'
PropertySubTypeAdditional => null
ResourceRecordID => 'B1534703'
ModificationTimestamp => '2024-05-03T03:18:57.127-00:00'
ImageSizeDescription => null
MediaStatus => null
Order => (int) 33
MediaURL => 'https://api-trestle.corelogic.com/trestle/Media/NYS/Property/PHOTO-jpeg/1073177898/33/MzYxNi8yMzc0LzIw/MjAvNTY0OC8xNzE1OTM1Nzg3/tZ6mMonGfe4b6dYCWMzIDWCxTmpZoFNwHq2Xw7qVhpE'
SourceSystemID => 'TRESTLE'
InternetEntireListingDisplayYN => true
OriginatingSystemID => null
MediaKeyNumeric => (int) 2003233980387
OriginatingSystemResourceRecordKey => '58340995'
SyndicateTo => 'Realtorcom'
ListingPermission => 'IDX'
ChangedByMemberKey => null
ImageHeight => null
OriginatingSystemSubName => 'NYS_B'
ListOfficeKey => '1098426'
MediaModificationTimestamp => '2024-05-03T03:18:57.127-00:00'
SourceSystemName => null
ListOfficeMlsId => 'HUNT07'
StandardStatus => 'Active'
MediaKey => '2003233980387'
ResourceRecordKeyNumeric => (int) 1073177898
ChangedByMemberID => null
ChangedByMemberKeyNumeric => null
ClassName => null
ImageOf => null
MediaCategory => 'Photo'
MediaObjectID => 'B1493221_32.jpg'
SourceSystemMediaKey => '58349626'
MediaHTML => null
PropertySubType => 'SingleFamilyResidence'
PreferredPhotoYN => null
LongDescription => '25x20 Recreation Rm with ceramic tiled floors, recessed + track style lighting'
ListAOR => 'Buffalo'
OriginatingSystemResourceRecordId => null
MediaClassification => 'PHOTO'
X_MediaStream => null
PermissionPrivate => null
},
(int) 33 => object(stdClass) {
OffMarketDate => null
ResourceRecordKey => '1073177898'
ResourceName => 'Property'
OriginatingSystemMediaKey => '58357467'
PropertyType => 'Residential'
ListAgentKey => '2793146'
ShortDescription => '28x12 low maint. deck facing LAKE with 2 exits ~ p'
OriginatingSystemName => 'NYS'
ImageWidth => null
HumanModifiedYN => true
Permission => null
MediaType => 'jpeg'
PropertySubTypeAdditional => null
ResourceRecordID => 'B1534703'
ModificationTimestamp => '2024-05-03T03:18:57.127-00:00'
ImageSizeDescription => null
MediaStatus => null
Order => (int) 34
MediaURL => 'https://api-trestle.corelogic.com/trestle/Media/NYS/Property/PHOTO-jpeg/1073177898/34/MzYxNi8yMzc0LzIw/MjAvNTY0OC8xNzE1OTM1Nzg3/koKFN2UX_z8igs16GiYsgTAeWkio2Z_JsBZeHlj5lKo'
SourceSystemID => 'TRESTLE'
InternetEntireListingDisplayYN => true
OriginatingSystemID => null
MediaKeyNumeric => (int) 2003234688157
OriginatingSystemResourceRecordKey => '58340995'
SyndicateTo => 'Realtorcom'
ListingPermission => 'IDX'
ChangedByMemberKey => null
ImageHeight => null
OriginatingSystemSubName => 'NYS_B'
ListOfficeKey => '1098426'
MediaModificationTimestamp => '2024-05-03T03:18:57.127-00:00'
SourceSystemName => null
ListOfficeMlsId => 'HUNT07'
StandardStatus => 'Active'
MediaKey => '2003234688157'
ResourceRecordKeyNumeric => (int) 1073177898
ChangedByMemberID => null
ChangedByMemberKeyNumeric => null
ClassName => null
ImageOf => null
MediaCategory => 'Photo'
MediaObjectID => '9200 Lakeside back deck altered.jpg'
SourceSystemMediaKey => '58357467'
MediaHTML => null
PropertySubType => 'SingleFamilyResidence'
PreferredPhotoYN => null
LongDescription => '28x12 low maint. deck facing LAKE with 2 exits ~ pathway to LAKE'
ListAOR => 'Buffalo'
OriginatingSystemResourceRecordId => null
MediaClassification => 'PHOTO'
X_MediaStream => null
PermissionPrivate => null
},
(int) 34 => object(stdClass) {
OffMarketDate => null
ResourceRecordKey => '1073177898'
ResourceName => 'Property'
OriginatingSystemMediaKey => '58357461'
PropertyType => 'Residential'
ListAgentKey => '2793146'
ShortDescription => 'Relax + enjoy your low maint. backyard deck with v'
OriginatingSystemName => 'NYS'
ImageWidth => null
HumanModifiedYN => true
Permission => null
MediaType => 'jpeg'
PropertySubTypeAdditional => null
ResourceRecordID => 'B1534703'
ModificationTimestamp => '2024-05-03T03:18:57.127-00:00'
ImageSizeDescription => null
MediaStatus => null
Order => (int) 35
MediaURL => 'https://api-trestle.corelogic.com/trestle/Media/NYS/Property/PHOTO-jpeg/1073177898/35/MzYxNi8yMzc0LzIw/MjAvNTY0OC8xNzE1OTM1Nzg3/7RO1aZLpHv5xcAMRSqwjF9zOfvClBEQGLYMkxL850hk'
SourceSystemID => 'TRESTLE'
InternetEntireListingDisplayYN => true
OriginatingSystemID => null
MediaKeyNumeric => (int) 2003234685821
OriginatingSystemResourceRecordKey => '58340995'
SyndicateTo => 'Realtorcom'
ListingPermission => 'IDX'
ChangedByMemberKey => null
ImageHeight => null
OriginatingSystemSubName => 'NYS_B'
ListOfficeKey => '1098426'
MediaModificationTimestamp => '2024-05-03T03:18:57.127-00:00'
SourceSystemName => null
ListOfficeMlsId => 'HUNT07'
StandardStatus => 'Active'
MediaKey => '2003234685821'
ResourceRecordKeyNumeric => (int) 1073177898
ChangedByMemberID => null
ChangedByMemberKeyNumeric => null
ClassName => null
ImageOf => null
MediaCategory => 'Photo'
MediaObjectID => '9200 Back deck close up of left side altered.jpg'
SourceSystemMediaKey => '58357461'
MediaHTML => null
PropertySubType => 'SingleFamilyResidence'
PreferredPhotoYN => null
LongDescription => 'Relax + enjoy your low maint. backyard deck with vinyl railings'
ListAOR => 'Buffalo'
OriginatingSystemResourceRecordId => null
MediaClassification => 'PHOTO'
X_MediaStream => null
PermissionPrivate => null
},
(int) 35 => object(stdClass) {
OffMarketDate => null
ResourceRecordKey => '1073177898'
ResourceName => 'Property'
OriginatingSystemMediaKey => '58357292'
PropertyType => 'Residential'
ListAgentKey => '2793146'
ShortDescription => 'Low maintenance backyard deck has sliding glass en'
OriginatingSystemName => 'NYS'
ImageWidth => null
HumanModifiedYN => true
Permission => null
MediaType => 'jpeg'
PropertySubTypeAdditional => null
ResourceRecordID => 'B1534703'
ModificationTimestamp => '2024-05-03T03:18:57.127-00:00'
ImageSizeDescription => null
MediaStatus => null
Order => (int) 36
MediaURL => 'https://api-trestle.corelogic.com/trestle/Media/NYS/Property/PHOTO-jpeg/1073177898/36/MzYxNi8yMzc0LzIw/MjAvNTY0OC8xNzE1OTM1Nzg3/cacM-GCl4xtOn-IzUjg9w0xhn_HcslCrozsp6ZWygAc'
SourceSystemID => 'TRESTLE'
InternetEntireListingDisplayYN => true
OriginatingSystemID => null
MediaKeyNumeric => (int) 2003234676874
OriginatingSystemResourceRecordKey => '58340995'
SyndicateTo => 'Realtorcom'
ListingPermission => 'IDX'
ChangedByMemberKey => null
ImageHeight => null
OriginatingSystemSubName => 'NYS_B'
ListOfficeKey => '1098426'
MediaModificationTimestamp => '2024-05-03T03:18:57.127-00:00'
SourceSystemName => null
ListOfficeMlsId => 'HUNT07'
StandardStatus => 'Active'
MediaKey => '2003234676874'
ResourceRecordKeyNumeric => (int) 1073177898
ChangedByMemberID => null
ChangedByMemberKeyNumeric => null
ClassName => null
ImageOf => null
MediaCategory => 'Photo'
MediaObjectID => '9200 Lakeside back deck showing both sides altered.jpg'
SourceSystemMediaKey => '58357292'
MediaHTML => null
PropertySubType => 'SingleFamilyResidence'
PreferredPhotoYN => null
LongDescription => 'Low maintenance backyard deck has sliding glass entry doors'
ListAOR => 'Buffalo'
OriginatingSystemResourceRecordId => null
MediaClassification => 'PHOTO'
X_MediaStream => null
PermissionPrivate => null
},
(int) 36 => object(stdClass) {
OffMarketDate => null
ResourceRecordKey => '1073177898'
ResourceName => 'Property'
OriginatingSystemMediaKey => '58357011'
PropertyType => 'Residential'
ListAgentKey => '2793146'
ShortDescription => 'Stoned pathway ~ fenced area near border'
OriginatingSystemName => 'NYS'
ImageWidth => null
HumanModifiedYN => true
Permission => null
MediaType => 'jpeg'
PropertySubTypeAdditional => null
ResourceRecordID => 'B1534703'
ModificationTimestamp => '2024-05-03T03:18:57.127-00:00'
ImageSizeDescription => null
MediaStatus => null
Order => (int) 37
MediaURL => 'https://api-trestle.corelogic.com/trestle/Media/NYS/Property/PHOTO-jpeg/1073177898/37/MzYxNi8yMzc0LzIw/MjAvNTY0OC8xNzE1OTM1Nzg3/VrMKOSzI7Ya3PoYgL-d0kIzX0G-p1awOpscdGAUA5Oc'
SourceSystemID => 'TRESTLE'
InternetEntireListingDisplayYN => true
OriginatingSystemID => null
MediaKeyNumeric => (int) 2003234642895
OriginatingSystemResourceRecordKey => '58340995'
SyndicateTo => 'Realtorcom'
ListingPermission => 'IDX'
ChangedByMemberKey => null
ImageHeight => null
OriginatingSystemSubName => 'NYS_B'
ListOfficeKey => '1098426'
MediaModificationTimestamp => '2024-05-03T03:18:57.127-00:00'
SourceSystemName => null
ListOfficeMlsId => 'HUNT07'
StandardStatus => 'Active'
MediaKey => '2003234642895'
ResourceRecordKeyNumeric => (int) 1073177898
ChangedByMemberID => null
ChangedByMemberKeyNumeric => null
ClassName => null
ImageOf => null
MediaCategory => 'Photo'
MediaObjectID => '9200 Lakeside near property border altered.jpg'
SourceSystemMediaKey => '58357011'
MediaHTML => null
PropertySubType => 'SingleFamilyResidence'
PreferredPhotoYN => null
LongDescription => 'Stoned pathway ~ fenced area near border'
ListAOR => 'Buffalo'
OriginatingSystemResourceRecordId => null
MediaClassification => 'PHOTO'
X_MediaStream => null
PermissionPrivate => null
},
(int) 37 => object(stdClass) {
OffMarketDate => null
ResourceRecordKey => '1073177898'
ResourceName => 'Property'
OriginatingSystemMediaKey => '58357293'
PropertyType => 'Residential'
ListAgentKey => '2793146'
ShortDescription => 'Stoned pathway near the end of lot ( 50 x 150 )'
OriginatingSystemName => 'NYS'
ImageWidth => null
HumanModifiedYN => true
Permission => null
MediaType => 'jpeg'
PropertySubTypeAdditional => null
ResourceRecordID => 'B1534703'
ModificationTimestamp => '2024-05-03T03:18:57.127-00:00'
ImageSizeDescription => null
MediaStatus => null
Order => (int) 38
MediaURL => 'https://api-trestle.corelogic.com/trestle/Media/NYS/Property/PHOTO-jpeg/1073177898/38/MzYxNi8yMzc0LzIw/MjAvNTY0OC8xNzE1OTM1Nzg3/w1b0d2JmhoCd-Yomvbq3-tCewDu8LMHii76CpDAdH3Q'
SourceSystemID => 'TRESTLE'
InternetEntireListingDisplayYN => true
OriginatingSystemID => null
MediaKeyNumeric => (int) 2003234676875
OriginatingSystemResourceRecordKey => '58340995'
SyndicateTo => 'Realtorcom'
ListingPermission => 'IDX'
ChangedByMemberKey => null
ImageHeight => null
OriginatingSystemSubName => 'NYS_B'
ListOfficeKey => '1098426'
MediaModificationTimestamp => '2024-05-03T03:18:57.127-00:00'
SourceSystemName => null
ListOfficeMlsId => 'HUNT07'
StandardStatus => 'Active'
MediaKey => '2003234676875'
ResourceRecordKeyNumeric => (int) 1073177898
ChangedByMemberID => null
ChangedByMemberKeyNumeric => null
ClassName => null
ImageOf => null
MediaCategory => 'Photo'
MediaObjectID => '9200 Lakeside back lot altered.jpg'
SourceSystemMediaKey => '58357293'
MediaHTML => null
PropertySubType => 'SingleFamilyResidence'
PreferredPhotoYN => null
LongDescription => 'Stoned pathway near the end of lot ( 50 x 150 )'
ListAOR => 'Buffalo'
OriginatingSystemResourceRecordId => null
MediaClassification => 'PHOTO'
X_MediaStream => null
PermissionPrivate => null
},
(int) 38 => object(stdClass) {
OffMarketDate => null
ResourceRecordKey => '1073177898'
ResourceName => 'Property'
OriginatingSystemMediaKey => '58357294'
PropertyType => 'Residential'
ListAgentKey => '2793146'
ShortDescription => 'Begining of 'Coolidge' pathway'
OriginatingSystemName => 'NYS'
ImageWidth => null
HumanModifiedYN => true
Permission => null
MediaType => 'jpeg'
PropertySubTypeAdditional => null
ResourceRecordID => 'B1534703'
ModificationTimestamp => '2024-05-03T03:18:57.127-00:00'
ImageSizeDescription => null
MediaStatus => null
Order => (int) 39
MediaURL => 'https://api-trestle.corelogic.com/trestle/Media/NYS/Property/PHOTO-jpeg/1073177898/39/MzYxNi8yMzc0LzIw/MjAvNTY0OC8xNzE1OTM1Nzg3/8FU_MBuucLJptIX5HESOp7IxJ9PJ_TDmNWNTLhpOV2A'
SourceSystemID => 'TRESTLE'
InternetEntireListingDisplayYN => true
OriginatingSystemID => null
MediaKeyNumeric => (int) 2003234676876
OriginatingSystemResourceRecordKey => '58340995'
SyndicateTo => 'Realtorcom'
ListingPermission => 'IDX'
ChangedByMemberKey => null
ImageHeight => null
OriginatingSystemSubName => 'NYS_B'
ListOfficeKey => '1098426'
MediaModificationTimestamp => '2024-05-03T03:18:57.127-00:00'
SourceSystemName => null
ListOfficeMlsId => 'HUNT07'
StandardStatus => 'Active'
MediaKey => '2003234676876'
ResourceRecordKeyNumeric => (int) 1073177898
ChangedByMemberID => null
ChangedByMemberKeyNumeric => null
ClassName => null
ImageOf => null
MediaCategory => 'Photo'
MediaObjectID => '9200 Lakeside pathway begining altered.jpg'
SourceSystemMediaKey => '58357294'
MediaHTML => null
PropertySubType => 'SingleFamilyResidence'
PreferredPhotoYN => null
LongDescription => 'Begining of 'Coolidge' pathway'
ListAOR => 'Buffalo'
OriginatingSystemResourceRecordId => null
MediaClassification => 'PHOTO'
X_MediaStream => null
PermissionPrivate => null
},
(int) 39 => object(stdClass) {
OffMarketDate => null
ResourceRecordKey => '1073177898'
ResourceName => 'Property'
OriginatingSystemMediaKey => '58357295'
PropertyType => 'Residential'
ListAgentKey => '2793146'
ShortDescription => 'Side lot of 9200 Lakeside'
OriginatingSystemName => 'NYS'
ImageWidth => null
HumanModifiedYN => true
Permission => null
MediaType => 'jpeg'
PropertySubTypeAdditional => null
ResourceRecordID => 'B1534703'
ModificationTimestamp => '2024-05-03T03:18:57.127-00:00'
ImageSizeDescription => null
MediaStatus => null
Order => (int) 40
MediaURL => 'https://api-trestle.corelogic.com/trestle/Media/NYS/Property/PHOTO-jpeg/1073177898/40/MzYxNi8yMzc0LzIw/MjAvNTY0OC8xNzE1OTM1Nzg3/mwPY1PaRqkp_cDZPlErlKe2AxDWaG4-KcDDeLF3dRBU'
SourceSystemID => 'TRESTLE'
InternetEntireListingDisplayYN => true
OriginatingSystemID => null
MediaKeyNumeric => (int) 2003234676877
OriginatingSystemResourceRecordKey => '58340995'
SyndicateTo => 'Realtorcom'
ListingPermission => 'IDX'
ChangedByMemberKey => null
ImageHeight => null
OriginatingSystemSubName => 'NYS_B'
ListOfficeKey => '1098426'
MediaModificationTimestamp => '2024-05-03T03:18:57.127-00:00'
SourceSystemName => null
ListOfficeMlsId => 'HUNT07'
StandardStatus => 'Active'
MediaKey => '2003234676877'
ResourceRecordKeyNumeric => (int) 1073177898
ChangedByMemberID => null
ChangedByMemberKeyNumeric => null
ClassName => null
ImageOf => null
MediaCategory => 'Photo'
MediaObjectID => '9200 Laeside shows side of deck + lot altered.jpg'
SourceSystemMediaKey => '58357295'
MediaHTML => null
PropertySubType => 'SingleFamilyResidence'
PreferredPhotoYN => null
LongDescription => 'Side lot of 9200 Lakeside'
ListAOR => 'Buffalo'
OriginatingSystemResourceRecordId => null
MediaClassification => 'PHOTO'
X_MediaStream => null
PermissionPrivate => null
},
(int) 40 => object(stdClass) {
OffMarketDate => null
ResourceRecordKey => '1073177898'
ResourceName => 'Property'
OriginatingSystemMediaKey => '58356967'
PropertyType => 'Residential'
ListAgentKey => '2793146'
ShortDescription => 'Landing leading to stairs to sandy beach'
OriginatingSystemName => 'NYS'
ImageWidth => null
HumanModifiedYN => true
Permission => null
MediaType => 'jpeg'
PropertySubTypeAdditional => null
ResourceRecordID => 'B1534703'
ModificationTimestamp => '2024-05-03T03:18:57.127-00:00'
ImageSizeDescription => null
MediaStatus => null
Order => (int) 41
MediaURL => 'https://api-trestle.corelogic.com/trestle/Media/NYS/Property/PHOTO-jpeg/1073177898/41/MzYxNi8yMzc0LzIw/MjAvNTY0OC8xNzE1OTM1Nzg3/AcjFmmJgxQD4aGpqDyLtVR7b5vONQ95nlnlJ5_VCIWc'
SourceSystemID => 'TRESTLE'
InternetEntireListingDisplayYN => true
OriginatingSystemID => null
MediaKeyNumeric => (int) 2003234632499
OriginatingSystemResourceRecordKey => '58340995'
SyndicateTo => 'Realtorcom'
ListingPermission => 'IDX'
ChangedByMemberKey => null
ImageHeight => null
OriginatingSystemSubName => 'NYS_B'
ListOfficeKey => '1098426'
MediaModificationTimestamp => '2024-05-03T03:18:57.127-00:00'
SourceSystemName => null
ListOfficeMlsId => 'HUNT07'
StandardStatus => 'Active'
MediaKey => '2003234632499'
ResourceRecordKeyNumeric => (int) 1073177898
ChangedByMemberID => null
ChangedByMemberKeyNumeric => null
ClassName => null
ImageOf => null
MediaCategory => 'Photo'
MediaObjectID => '9200 Lakeside landing for stairs altered.jpg'
SourceSystemMediaKey => '58356967'
MediaHTML => null
PropertySubType => 'SingleFamilyResidence'
PreferredPhotoYN => null
LongDescription => 'Landing leading to stairs to sandy beach'
ListAOR => 'Buffalo'
OriginatingSystemResourceRecordId => null
MediaClassification => 'PHOTO'
X_MediaStream => null
PermissionPrivate => null
},
(int) 41 => object(stdClass) {
OffMarketDate => null
ResourceRecordKey => '1073177898'
ResourceName => 'Property'
OriginatingSystemMediaKey => '58356968'
PropertyType => 'Residential'
ListAgentKey => '2793146'
ShortDescription => 'Stairs to sandy beach area'
OriginatingSystemName => 'NYS'
ImageWidth => null
HumanModifiedYN => true
Permission => null
MediaType => 'jpeg'
PropertySubTypeAdditional => null
ResourceRecordID => 'B1534703'
ModificationTimestamp => '2024-05-03T03:18:57.127-00:00'
ImageSizeDescription => null
MediaStatus => null
Order => (int) 42
MediaURL => 'https://api-trestle.corelogic.com/trestle/Media/NYS/Property/PHOTO-jpeg/1073177898/42/MzYxNi8yMzc0LzIw/MjAvNTY0OC8xNzE1OTM1Nzg3/ODKyXaC5HTzvPJedurek_K6KKlP80LKvBklSkrXw7iA'
SourceSystemID => 'TRESTLE'
InternetEntireListingDisplayYN => true
OriginatingSystemID => null
MediaKeyNumeric => (int) 2003234632500
OriginatingSystemResourceRecordKey => '58340995'
SyndicateTo => 'Realtorcom'
ListingPermission => 'IDX'
ChangedByMemberKey => null
ImageHeight => null
OriginatingSystemSubName => 'NYS_B'
ListOfficeKey => '1098426'
MediaModificationTimestamp => '2024-05-03T03:18:57.127-00:00'
SourceSystemName => null
ListOfficeMlsId => 'HUNT07'
StandardStatus => 'Active'
MediaKey => '2003234632500'
ResourceRecordKeyNumeric => (int) 1073177898
ChangedByMemberID => null
ChangedByMemberKeyNumeric => null
ClassName => null
ImageOf => null
MediaCategory => 'Photo'
MediaObjectID => '9200 Lakeside stairs altered.jpg'
SourceSystemMediaKey => '58356968'
MediaHTML => null
PropertySubType => 'SingleFamilyResidence'
PreferredPhotoYN => null
LongDescription => 'Stairs to sandy beach area'
ListAOR => 'Buffalo'
OriginatingSystemResourceRecordId => null
MediaClassification => 'PHOTO'
X_MediaStream => null
PermissionPrivate => null
},
(int) 42 => object(stdClass) {
OffMarketDate => null
ResourceRecordKey => '1073177898'
ResourceName => 'Property'
OriginatingSystemMediaKey => '58349637'
PropertyType => 'Residential'
ListAgentKey => '2793146'
ShortDescription => 'Drone shot of beach area'
OriginatingSystemName => 'NYS'
ImageWidth => null
HumanModifiedYN => true
Permission => null
MediaType => 'jpeg'
PropertySubTypeAdditional => null
ResourceRecordID => 'B1534703'
ModificationTimestamp => '2024-05-03T03:18:57.127-00:00'
ImageSizeDescription => null
MediaStatus => null
Order => (int) 43
MediaURL => 'https://api-trestle.corelogic.com/trestle/Media/NYS/Property/PHOTO-jpeg/1073177898/43/MzYxNi8yMzc0LzIw/MjAvNTY0OC8xNzE1OTM1Nzg3/Ry8CQ80o7QnjX3LIIMB9N7sJJ5iEz3D8zWo6YkbkOvA'
SourceSystemID => 'TRESTLE'
InternetEntireListingDisplayYN => true
OriginatingSystemID => null
MediaKeyNumeric => (int) 2003233980414
OriginatingSystemResourceRecordKey => '58340995'
SyndicateTo => 'Realtorcom'
ListingPermission => 'IDX'
ChangedByMemberKey => null
ImageHeight => null
OriginatingSystemSubName => 'NYS_B'
ListOfficeKey => '1098426'
MediaModificationTimestamp => '2024-05-03T03:18:57.127-00:00'
SourceSystemName => null
ListOfficeMlsId => 'HUNT07'
StandardStatus => 'Active'
MediaKey => '2003233980414'
ResourceRecordKeyNumeric => (int) 1073177898
ChangedByMemberID => null
ChangedByMemberKeyNumeric => null
ClassName => null
ImageOf => null
MediaCategory => 'Photo'
MediaObjectID => 'B1493221_43.jpg'
SourceSystemMediaKey => '58349637'
MediaHTML => null
PropertySubType => 'SingleFamilyResidence'
PreferredPhotoYN => null
LongDescription => 'Drone shot of beach area'
ListAOR => 'Buffalo'
OriginatingSystemResourceRecordId => null
MediaClassification => 'PHOTO'
X_MediaStream => null
PermissionPrivate => null
},
(int) 43 => object(stdClass) {
OffMarketDate => null
ResourceRecordKey => '1073177898'
ResourceName => 'Property'
OriginatingSystemMediaKey => '58349638'
PropertyType => 'Residential'
ListAgentKey => '2793146'
ShortDescription => 'Drone shot of 9200 Lakeside'
OriginatingSystemName => 'NYS'
ImageWidth => null
HumanModifiedYN => true
Permission => null
MediaType => 'jpeg'
PropertySubTypeAdditional => null
ResourceRecordID => 'B1534703'
ModificationTimestamp => '2024-05-03T03:18:57.127-00:00'
ImageSizeDescription => null
MediaStatus => null
Order => (int) 44
MediaURL => 'https://api-trestle.corelogic.com/trestle/Media/NYS/Property/PHOTO-jpeg/1073177898/44/MzYxNi8yMzc0LzIw/MjAvNTY0OC8xNzE1OTM1Nzg3/vA1y0W7mIlGLIBo6FAn9eK-wfaWK18-e9A7LaCR7V_A'
SourceSystemID => 'TRESTLE'
InternetEntireListingDisplayYN => true
OriginatingSystemID => null
MediaKeyNumeric => (int) 2003233980415
OriginatingSystemResourceRecordKey => '58340995'
SyndicateTo => 'Realtorcom'
ListingPermission => 'IDX'
ChangedByMemberKey => null
ImageHeight => null
OriginatingSystemSubName => 'NYS_B'
ListOfficeKey => '1098426'
MediaModificationTimestamp => '2024-05-03T03:18:57.127-00:00'
SourceSystemName => null
ListOfficeMlsId => 'HUNT07'
StandardStatus => 'Active'
MediaKey => '2003233980415'
ResourceRecordKeyNumeric => (int) 1073177898
ChangedByMemberID => null
ChangedByMemberKeyNumeric => null
ClassName => null
ImageOf => null
MediaCategory => 'Photo'
MediaObjectID => 'B1493221_44.jpg'
SourceSystemMediaKey => '58349638'
MediaHTML => null
PropertySubType => 'SingleFamilyResidence'
PreferredPhotoYN => null
LongDescription => 'Drone shot of 9200 Lakeside'
ListAOR => 'Buffalo'
OriginatingSystemResourceRecordId => null
MediaClassification => 'PHOTO'
X_MediaStream => null
PermissionPrivate => null
},
(int) 44 => object(stdClass) {
OffMarketDate => null
ResourceRecordKey => '1073177898'
ResourceName => 'Property'
OriginatingSystemMediaKey => '58349639'
PropertyType => 'Residential'
ListAgentKey => '2793146'
ShortDescription => 'View of part of Grandview Bay ~ near Coolidge + La'
OriginatingSystemName => 'NYS'
ImageWidth => null
HumanModifiedYN => true
Permission => null
MediaType => 'jpeg'
PropertySubTypeAdditional => null
ResourceRecordID => 'B1534703'
ModificationTimestamp => '2024-05-03T03:18:57.127-00:00'
ImageSizeDescription => null
MediaStatus => null
Order => (int) 45
MediaURL => 'https://api-trestle.corelogic.com/trestle/Media/NYS/Property/PHOTO-jpeg/1073177898/45/MzYxNi8yMzc0LzIw/MjAvNTY0OC8xNzE1OTM1Nzg3/ywenH6OMUdsFfSnijN4A3YxIPacw3or9k3NO5weVBVg'
SourceSystemID => 'TRESTLE'
InternetEntireListingDisplayYN => true
OriginatingSystemID => null
MediaKeyNumeric => (int) 2003233980416
OriginatingSystemResourceRecordKey => '58340995'
SyndicateTo => 'Realtorcom'
ListingPermission => 'IDX'
ChangedByMemberKey => null
ImageHeight => null
OriginatingSystemSubName => 'NYS_B'
ListOfficeKey => '1098426'
MediaModificationTimestamp => '2024-05-03T03:18:57.127-00:00'
SourceSystemName => null
ListOfficeMlsId => 'HUNT07'
StandardStatus => 'Active'
MediaKey => '2003233980416'
ResourceRecordKeyNumeric => (int) 1073177898
ChangedByMemberID => null
ChangedByMemberKeyNumeric => null
ClassName => null
ImageOf => null
MediaCategory => 'Photo'
MediaObjectID => 'B1493221_45.jpg'
SourceSystemMediaKey => '58349639'
MediaHTML => null
PropertySubType => 'SingleFamilyResidence'
PreferredPhotoYN => null
LongDescription => 'View of part of Grandview Bay ~ near Coolidge + Lakeside'
ListAOR => 'Buffalo'
OriginatingSystemResourceRecordId => null
MediaClassification => 'PHOTO'
X_MediaStream => null
PermissionPrivate => null
},
(int) 45 => object(stdClass) {
OffMarketDate => null
ResourceRecordKey => '1073177898'
ResourceName => 'Property'
OriginatingSystemMediaKey => '58349640'
PropertyType => 'Residential'
ListAgentKey => '2793146'
ShortDescription => 'Striped area on drone shot is to stairs to beach n'
OriginatingSystemName => 'NYS'
ImageWidth => null
HumanModifiedYN => true
Permission => null
MediaType => 'jpeg'
PropertySubTypeAdditional => null
ResourceRecordID => 'B1534703'
ModificationTimestamp => '2024-05-03T03:18:57.127-00:00'
ImageSizeDescription => null
MediaStatus => null
Order => (int) 46
MediaURL => 'https://api-trestle.corelogic.com/trestle/Media/NYS/Property/PHOTO-jpeg/1073177898/46/MzYxNi8yMzc0LzIw/MjAvNTY0OC8xNzE1OTM1Nzg3/ONmu8WyD57yZqmjR59L8WprUF3qN9O41utmK9piVxMw'
SourceSystemID => 'TRESTLE'
InternetEntireListingDisplayYN => true
OriginatingSystemID => null
MediaKeyNumeric => (int) 2003233980417
OriginatingSystemResourceRecordKey => '58340995'
SyndicateTo => 'Realtorcom'
ListingPermission => 'IDX'
ChangedByMemberKey => null
ImageHeight => null
OriginatingSystemSubName => 'NYS_B'
ListOfficeKey => '1098426'
MediaModificationTimestamp => '2024-05-03T03:18:57.127-00:00'
SourceSystemName => null
ListOfficeMlsId => 'HUNT07'
StandardStatus => 'Active'
MediaKey => '2003233980417'
ResourceRecordKeyNumeric => (int) 1073177898
ChangedByMemberID => null
ChangedByMemberKeyNumeric => null
ClassName => null
ImageOf => null
MediaCategory => 'Photo'
MediaObjectID => 'B1493221_46.jpg'
SourceSystemMediaKey => '58349640'
MediaHTML => null
PropertySubType => 'SingleFamilyResidence'
PreferredPhotoYN => null
LongDescription => 'Striped area on drone shot is to stairs to beach near Coolidge'
ListAOR => 'Buffalo'
OriginatingSystemResourceRecordId => null
MediaClassification => 'PHOTO'
X_MediaStream => null
PermissionPrivate => null
},
(int) 46 => object(stdClass) {
OffMarketDate => null
ResourceRecordKey => '1073177898'
ResourceName => 'Property'
OriginatingSystemMediaKey => '58349641'
PropertyType => 'Residential'
ListAgentKey => '2793146'
ShortDescription => 'View from the beach/shore'
OriginatingSystemName => 'NYS'
ImageWidth => null
HumanModifiedYN => true
Permission => null
MediaType => 'jpeg'
PropertySubTypeAdditional => null
ResourceRecordID => 'B1534703'
ModificationTimestamp => '2024-05-03T03:18:57.127-00:00'
ImageSizeDescription => null
MediaStatus => null
Order => (int) 47
MediaURL => 'https://api-trestle.corelogic.com/trestle/Media/NYS/Property/PHOTO-jpeg/1073177898/47/MzYxNi8yMzc0LzIw/MjAvNTY0OC8xNzE1OTM1Nzg3/G_jhyAOCAPqjxKe1DOGsuMtNhO12iH5_6vDWP_dQ1R4'
SourceSystemID => 'TRESTLE'
InternetEntireListingDisplayYN => true
OriginatingSystemID => null
MediaKeyNumeric => (int) 2003233980418
OriginatingSystemResourceRecordKey => '58340995'
SyndicateTo => 'Realtorcom'
ListingPermission => 'IDX'
ChangedByMemberKey => null
ImageHeight => null
OriginatingSystemSubName => 'NYS_B'
ListOfficeKey => '1098426'
MediaModificationTimestamp => '2024-05-03T03:18:57.127-00:00'
SourceSystemName => null
ListOfficeMlsId => 'HUNT07'
StandardStatus => 'Active'
MediaKey => '2003233980418'
ResourceRecordKeyNumeric => (int) 1073177898
ChangedByMemberID => null
ChangedByMemberKeyNumeric => null
ClassName => null
ImageOf => null
MediaCategory => 'Photo'
MediaObjectID => 'B1493221_47.jpg'
SourceSystemMediaKey => '58349641'
MediaHTML => null
PropertySubType => 'SingleFamilyResidence'
PreferredPhotoYN => null
LongDescription => 'View from the beach/shore'
ListAOR => 'Buffalo'
OriginatingSystemResourceRecordId => null
MediaClassification => 'PHOTO'
X_MediaStream => null
PermissionPrivate => null
},
(int) 47 => object(stdClass) {
OffMarketDate => null
ResourceRecordKey => '1073177898'
ResourceName => 'Property'
OriginatingSystemMediaKey => '58349642'
PropertyType => 'Residential'
ListAgentKey => '2793146'
ShortDescription => 'Grassy area along side concrete pathway to larger'
OriginatingSystemName => 'NYS'
ImageWidth => null
HumanModifiedYN => true
Permission => null
MediaType => 'jpeg'
PropertySubTypeAdditional => null
ResourceRecordID => 'B1534703'
ModificationTimestamp => '2024-05-03T03:18:57.127-00:00'
ImageSizeDescription => null
MediaStatus => null
Order => (int) 48
MediaURL => 'https://api-trestle.corelogic.com/trestle/Media/NYS/Property/PHOTO-jpeg/1073177898/48/MzYxNi8yMzc0LzIw/MjAvNTY0OC8xNzE1OTM1Nzg3/ubgqekv2jePeW6tQpClM-65InPp1K31cGimRFC34NN0'
SourceSystemID => 'TRESTLE'
InternetEntireListingDisplayYN => true
OriginatingSystemID => null
MediaKeyNumeric => (int) 2003233980419
OriginatingSystemResourceRecordKey => '58340995'
SyndicateTo => 'Realtorcom'
ListingPermission => 'IDX'
ChangedByMemberKey => null
ImageHeight => null
OriginatingSystemSubName => 'NYS_B'
ListOfficeKey => '1098426'
MediaModificationTimestamp => '2024-05-03T03:18:57.127-00:00'
SourceSystemName => null
ListOfficeMlsId => 'HUNT07'
StandardStatus => 'Active'
MediaKey => '2003233980419'
ResourceRecordKeyNumeric => (int) 1073177898
ChangedByMemberID => null
ChangedByMemberKeyNumeric => null
ClassName => null
ImageOf => null
MediaCategory => 'Photo'
MediaObjectID => 'B1493221_48.jpg'
SourceSystemMediaKey => '58349642'
MediaHTML => null
PropertySubType => 'SingleFamilyResidence'
PreferredPhotoYN => null
LongDescription => 'Grassy area along side concrete pathway to larger patio area'
ListAOR => 'Buffalo'
OriginatingSystemResourceRecordId => null
MediaClassification => 'PHOTO'
X_MediaStream => null
PermissionPrivate => null
},
(int) 48 => object(stdClass) {
OffMarketDate => null
ResourceRecordKey => '1073177898'
ResourceName => 'Property'
OriginatingSystemMediaKey => '58349643'
PropertyType => 'Residential'
ListAgentKey => '2793146'
ShortDescription => 'Sunsets from the beach'
OriginatingSystemName => 'NYS'
ImageWidth => null
HumanModifiedYN => true
Permission => null
MediaType => 'jpeg'
PropertySubTypeAdditional => null
ResourceRecordID => 'B1534703'
ModificationTimestamp => '2024-05-03T03:18:57.127-00:00'
ImageSizeDescription => null
MediaStatus => null
Order => (int) 49
MediaURL => 'https://api-trestle.corelogic.com/trestle/Media/NYS/Property/PHOTO-jpeg/1073177898/49/MzYxNi8yMzc0LzIw/MjAvNTY0OC8xNzE1OTM1Nzg3/ii0hPxQCNEuhCg1AX-wLicQ8EZ8Sab5OvoTLhN373EA'
SourceSystemID => 'TRESTLE'
InternetEntireListingDisplayYN => true
OriginatingSystemID => null
MediaKeyNumeric => (int) 2003233980420
OriginatingSystemResourceRecordKey => '58340995'
SyndicateTo => 'Realtorcom'
ListingPermission => 'IDX'
ChangedByMemberKey => null
ImageHeight => null
OriginatingSystemSubName => 'NYS_B'
ListOfficeKey => '1098426'
MediaModificationTimestamp => '2024-05-03T03:18:57.127-00:00'
SourceSystemName => null
ListOfficeMlsId => 'HUNT07'
StandardStatus => 'Active'
MediaKey => '2003233980420'
ResourceRecordKeyNumeric => (int) 1073177898
ChangedByMemberID => null
ChangedByMemberKeyNumeric => null
ClassName => null
ImageOf => null
MediaCategory => 'Photo'
MediaObjectID => 'B1493221_49.jpg'
SourceSystemMediaKey => '58349643'
MediaHTML => null
PropertySubType => 'SingleFamilyResidence'
PreferredPhotoYN => null
LongDescription => 'Sunsets from the beach'
ListAOR => 'Buffalo'
OriginatingSystemResourceRecordId => null
MediaClassification => 'PHOTO'
X_MediaStream => null
PermissionPrivate => null
}
]
ListAgentMobilePhone => null
ListAgentHomePhone => null
LockBoxLocation => null
LockBoxSerialNumber => null
LockBoxType => null
ExpirationDate => null
X_Location => null
PermissionPrivate => null
OwnerPhone => null
OccupantName => null
OccupantPhone => null
OwnerName => null
PrivateOfficeRemarks => null
ShowingDays => null
ShowingEndTime => null
ShowingInstructions => null
ShowingRequirements => null
ShowingStartTime => null
ShowingAttendedYN => null
ShowingAdvanceNotice => null
PrivateRemarks => null
CoListAgentHomePhone => null
CoBuyerAgentHomePhone => null
CoBuyerAgentMobilePhone => null
CoListAgentMobilePhone => null
ConcessionsComments => null
ConcessionsAmount => null
Concessions => null
AccessCode => null
CancellationDate => null
BuyerAgentMobilePhone => null
BuyerAgencyCompensation => null
BuyerAgencyCompensationType => null
BuyerAgentHomePhone => null
user => object(App\Model\Entity\User) {
'id' => '5e7b29a4-7deb-4ee3-8834-d8b1dd5fac74',
'username' => 'agnieszka',
'avatar' => 'https://lh3.googleusercontent.com/a/ACg8ocLzyA-wfZTN9LFjifIQnsHqy_kRFSunVSHmzjrTtJX85rK1BwjybQ=s96-c',
'email' => 'agnieszka.bajan@gmail.com',
'password' => '$2y$10$XtNNIrN3OTMC.0oQdpQTMOWE7kjLrOSn08M0pQ1CdtNi5DVpiOmde',
'first_name' => 'Agnieszka',
'last_name' => 'BAJAN',
'token' => '{"access_token":"ya29.A0ARrdaM_4N2RGVPMB1VrKJ2spf9VOfa3_C_YPEWEAB5q4JYqWCorWq0iHmLLYmn1-DCZDfCt3P98O2n9bCpOM4WrzZ91GlL_CRBV0E2d50Hye14DpgXlQH6DUUWeWHMnzZcAH0aCr86XsmQA1aAKlAbyI052Z","expires_in":3599,"refresh_token":"1\/\/04nHK7ScLNxlmCgYIARAAGAQSNwF-L9IrWhU4qhijdLReaANwCXL8DNutO5e5InhbMLk4W9j2l3G7UmUYTTZR1ImWs7nD_Ni_VWQ","scope":"https:\/\/www.googleapis.com\/auth\/youtube https:\/\/www.googleapis.com\/auth\/userinfo.email https:\/\/www.googleapis.com\/auth\/analytics https:\/\/www.googleapis.com\/auth\/tasks https:\/\/www.googleapis.com\/auth\/drive https:\/\/www.googleapis.com\/auth\/photoslibrary openid https:\/\/www.googleapis.com\/auth\/contacts https:\/\/www.googleapis.com\/auth\/userinfo.profile https:\/\/mail.google.com\/ https:\/\/www.googleapis.com\/auth\/calendar","token_type":"Bearer","id_token":"eyJhbGciOiJSUzI1NiIsImtpZCI6IjllYWEwMjZmNjM1MTU3ZGZhZDUzMmU0MTgzYTZiODIzZDc1MmFkMWQiLCJ0eXAiOiJKV1QifQ.eyJpc3MiOiJodHRwczovL2FjY291bnRzLmdvb2dsZS5jb20iLCJhenAiOiI1MjI3MDAwNzIyMTYtNWJrdWl0NnRxcTBucmd2ZHMxZGZoYnF1dG9wMm5xdTMuYXBwcy5nb29nbGV1c2VyY29udGVudC5jb20iLCJhdWQiOiI1MjI3MDAwNzIyMTYtNWJrdWl0NnRxcTBucmd2ZHMxZGZoYnF1dG9wMm5xdTMuYXBwcy5nb29nbGV1c2VyY29udGVudC5jb20iLCJzdWIiOiIxMTM2MjQzMjQ2MTgyNjk2MzUyNzciLCJlbWFpbCI6ImFnbmllc3prYS5iYWphbkBnbWFpbC5jb20iLCJlbWFpbF92ZXJpZmllZCI6dHJ1ZSwiYXRfaGFzaCI6IlVrM05JT1pYY2xiUGxENUZHZ2NFY0EiLCJuYW1lIjoiQWduaWVzemthIEJBSkFOIiwicGljdHVyZSI6Imh0dHBzOi8vbGgzLmdvb2dsZXVzZXJjb250ZW50LmNvbS9hLS9BT2gxNEdoQmxKTDRuUGJ4eHpURWxheHJDeUUxZ3lWZ0RMdzZSTjFyVTBTRWprST1zOTYtYyIsImdpdmVuX25hbWUiOiJBZ25pZXN6a2EiLCJmYW1pbHlfbmFtZSI6IkJBSkFOIiwibG9jYWxlIjoiZW4iLCJpYXQiOjE2NDMyNDk4NTEsImV4cCI6MTY0MzI1MzQ1MX0.PxvEYrW23zFSy49MFZ-S01lonK6wJU5dALiBk8Q1SnuObmjPL2BTAVhpt2eIipCuuIacSB2FrTYvMQ7c1MOc8qFP6_9qs09gaSSUS9G5zUhtoExZ-GcYBe5DurwZFBw1RorBhp_vQel5YxXW_BFtm_Cwpv5Rc8OcF5vcrX-HLeWXYGLRmVcXTqqE_DTYwIH-aqIOJ07JWEDR2pchZhN19XevFhz6DfNVEOrHbkFzGn3ynFkpjpwtRlL6KCJhn-kw0pTM-0e9dg0hb3MjOAJaHhJLu1a81mWmWlAv5EpZfUnxlmj0NGVLS-U5E2gr9W_Hnfe25SMjMRu3r7PLyAQGpQ","created":1643249851}',
'token_expires' => null,
'api_token' => null,
'activation_date' => object(Cake\I18n\FrozenTime) {
'time' => '2021-03-03 14:44:10.000000-05:00',
'timezone' => 'America/New_York',
'fixedNowTime' => false
},
'secret' => null,
'secret_verified' => null,
'tos_date' => object(Cake\I18n\FrozenTime) {
'time' => '2021-03-03 14:44:10.000000-05:00',
'timezone' => 'America/New_York',
'fixedNowTime' => false
},
'active' => true,
'is_superuser' => false,
'role' => 'user',
'login' => object(Cake\I18n\FrozenTime) {
'time' => '2024-05-16 06:27:24.000000-04:00',
'timezone' => 'America/New_York',
'fixedNowTime' => false
},
'picture_id' => (int) 5,
'created' => object(Cake\I18n\FrozenTime) {
'time' => '2021-03-03 14:44:10.000000-05:00',
'timezone' => 'America/New_York',
'fixedNowTime' => false
},
'modified' => object(Cake\I18n\FrozenTime) {
'time' => '2024-05-16 06:27:24.000000-04:00',
'timezone' => 'America/New_York',
'fixedNowTime' => false
},
'additional_data' => null,
'picture' => object(App\Model\Entity\Picture) {
'id' => (int) 5,
'name' => '6054a4735851d-IMGP3421.jpg',
'title' => null,
'path' => '/var/www/agnieszka.realtor/www/webroot/img/uploads',
'type' => 'image/jpeg',
'size' => '109959',
'created' => object(Cake\I18n\FrozenTime) {
'time' => '2020-07-05 13:29:50.000000-04:00',
'timezone' => 'America/New_York',
'fixedNowTime' => false
},
'modified' => object(Cake\I18n\FrozenTime) {
'time' => '2021-03-19 09:17:49.000000-04:00',
'timezone' => 'America/New_York',
'fixedNowTime' => false
},
'[new]' => false,
'[accessible]' => [
'name' => true,
'title' => true,
'path' => true,
'type' => true,
'size' => true,
'articles' => true,
'users' => true,
'contacts' => true,
'reviews' => true,
'properties' => true,
'listings' => true,
'communities' => true
],
'[dirty]' => [],
'[original]' => [],
'[virtual]' => [],
'[hasErrors]' => false,
'[errors]' => [],
'[invalid]' => [],
'[repository]' => 'Pictures'
},
'profile' => object(App\Model\Entity\Profile) {
'id' => (int) 1,
'firstname' => 'Agnieszka',
'lastname' => 'Bajan',
'company' => 'Empire Realty Group',
'position' => 'Associate Broker',
'bio' => 'Professional…
Real Estate is my true passion! I’ve bought, sold, rented, leased, flipped residential and commercial properties during the 12+ years I’ve been a licensed Realtor in New York State.
I know that once you have made a decision to buy or sell, you want to make it happen now. It's my goal to make your experience pleasant, comfortable and fun. I am flexible, committed and pride myself on being available on-your-schedule.
When selling, my marketing strategy is personalized utilizing the latest up to date professional tools to best fit and showcase your property.
When buying, I make sure you understand and see all possible options to best fit your budget and desired timeframe.
My expertise and attention to detail will help you achieve your desired real estate goals. Bottom line…if you’re looking to buy or sell a home in the Greater Rochester Area call, text or email me today!
My family…
My wonderful husband Robert has been building trains for Alstom Transportation for the past 20 years. I am the mother of two actively involved children, Nadia and Alex. When I am not working Real Estate, I am their chauffeur.
Aside from real estate…
I am a yogi and I love to snow board during the winter months. Both of these activities keep me grounded, focused and appreciative of every moment we have on this beautiful planet.
The finest compliment I can receive is a referral from you. Thank you for your trust!',
'address_street' => 'PO Box 319',
'address_city' => 'Livonia',
'address_state' => 'NY',
'address_zip' => '14487',
'email_signature' => '',
'email_footer' => '',
'letter_signature' => '',
'letter_footer' => '',
'phone' => '585 519-2139',
'year_started' => (int) 2005,
'mlsid' => '29809',
'member_key' => '2780264',
'license_number' => '10301202481',
'zillow_email_address' => 'agnieszka.bajan@gmail.com',
'zillow_screenname' => 'Agnieszka-Bajan',
'user_id' => '5e7b29a4-7deb-4ee3-8834-d8b1dd5fac74',
'created' => object(Cake\I18n\FrozenTime) {
'time' => '2020-07-05 13:29:50.000000-04:00',
'timezone' => 'America/New_York',
'fixedNowTime' => false
},
'modified' => object(Cake\I18n\FrozenTime) {
'time' => '2020-08-26 10:46:02.000000-04:00',
'timezone' => 'America/New_York',
'fixedNowTime' => false
},
'[new]' => false,
'[accessible]' => [
'*' => true
],
'[dirty]' => [],
'[original]' => [],
'[virtual]' => [],
'[hasErrors]' => false,
'[errors]' => [],
'[invalid]' => [],
'[repository]' => 'Profiles'
},
'[new]' => false,
'[accessible]' => [
'*' => true,
'id' => false
],
'[dirty]' => [],
'[original]' => [],
'[virtual]' => [],
'[hasErrors]' => false,
'[errors]' => [],
'[invalid]' => [],
'[repository]' => 'Users'
}
}
Listing Details
| Tax Assessment | $405,000.00 |
|---|---|
| Est. Annual Taxes | $16,949.00 |
| Water Source | Connected,Public |
| Sewer | Connected |
| Days on market | 8 |
| Cummulative Days on market | 0 |
| Type | Single Family Residence Residential |
| Elementary School | Lake Shore (Evans-Brant) |
| Middle School | Lake Shore (Evans-Brant) |
| High School | Lake Shore (Evans-Brant) |
| Major Change | NewListing |
| Last Modified | May 9, 2024, 7:18 PM |
Share per email
Analyze investment
Property Description
Vinyl sided LAKESIDE home you've been dreaming about. Charming Living Room w/hardwood floors, unique leaded glass accent windows & floor to ceiling stone fireplace. Enjoy fabulous sunsets from windowed wall in Family Room w/gas FPL & access to 28'x12' deck which overlooks the lake & treed & fenced back yard. The remodeled applianced kitchen has granite counters, ceramic tiled floor, walk in pantry, center island & door to wrap around deck. Formal Dining Room has cherry hardwood floors, solid oak paneled walls, w/glass paned built in cabinet & beamed coffered ceiling. 1st fl. laundry & full bath. Three bedrooms upstairs, one with 6'x6' alcove & all have great closet space. Pull down attic stairs. The Primary Bdr, with lake views, is newly carpeted & w/in closet. The full bath w/cherry flooring has shower stall & double vanity. Finished basement has 25'x20' Rec Rm w/ceramic tiled fl & surround sound speakers plus 30'x23' Storage Rm w/Bilco door to side yard. Central air on lst floor. Covered wrap around front deck overlooks 24'x14' patio & 2 car det garage. It's the sunsets that will truly impress!~ Close to Evangola State Park and steps to Grandview Bay beach about 50' away!!
Details

If you'd like more information, please let me know how to contact you:
