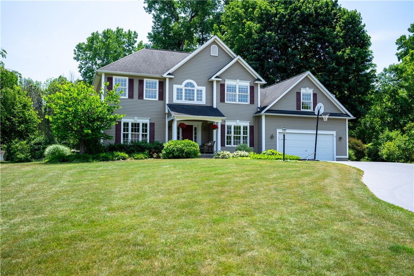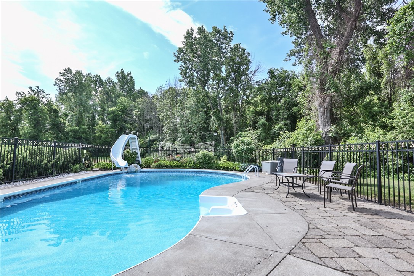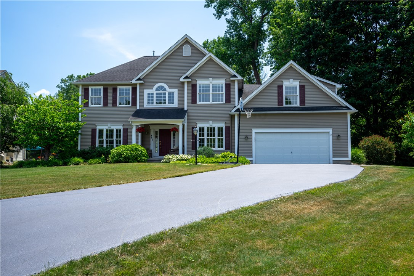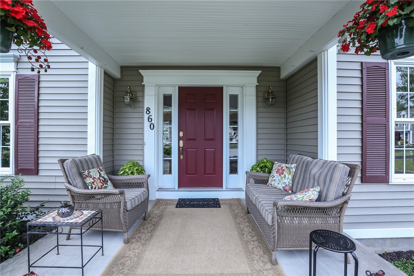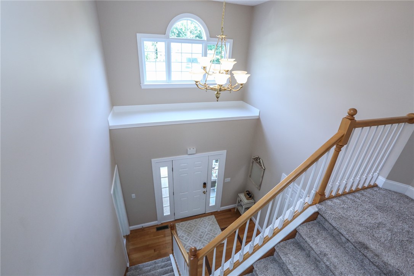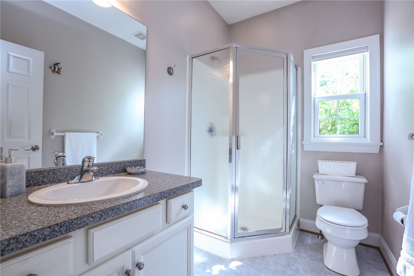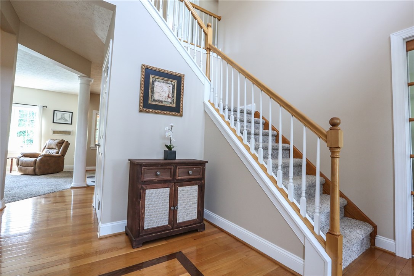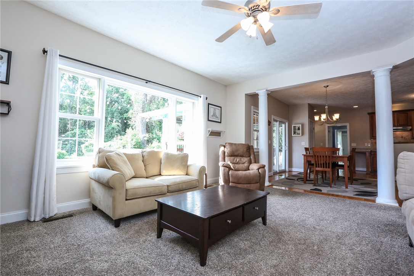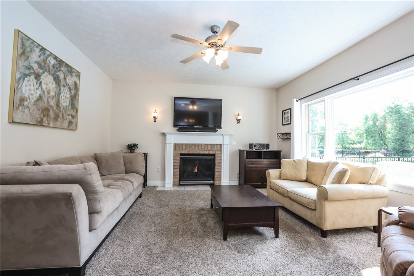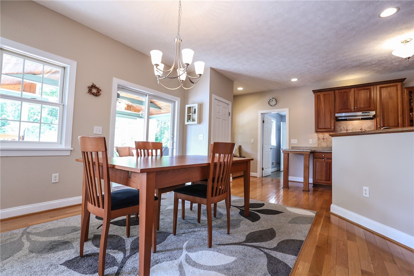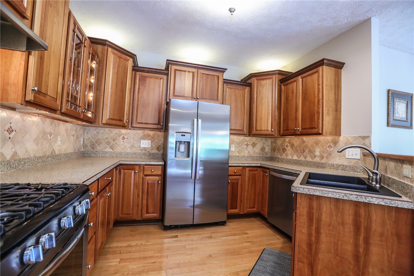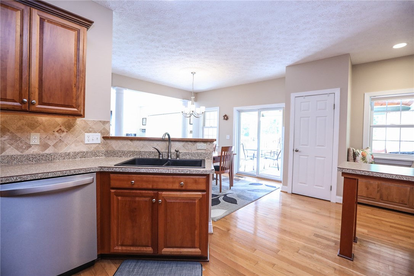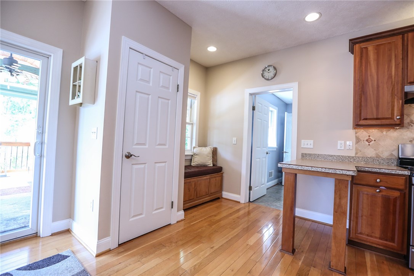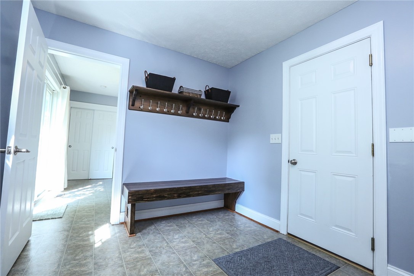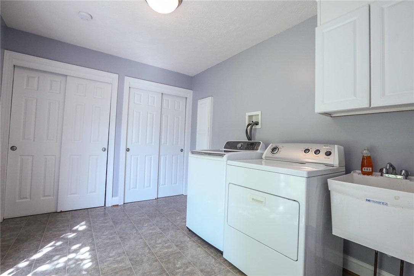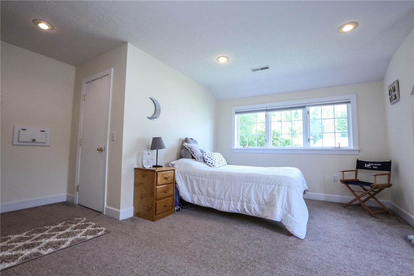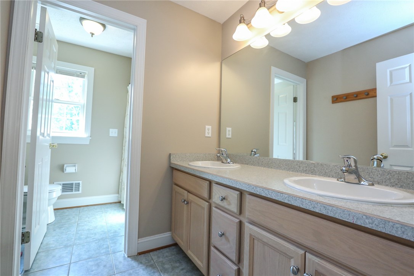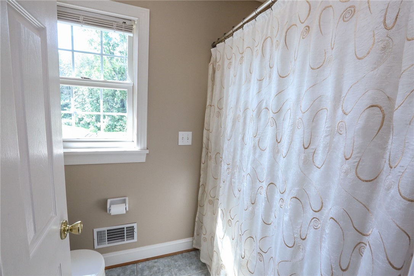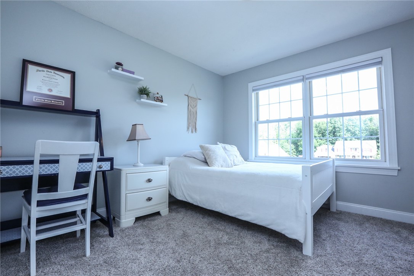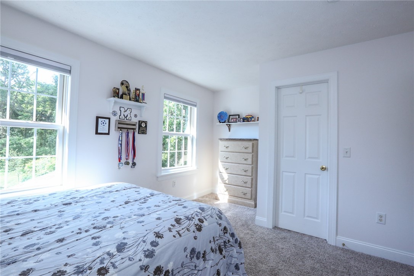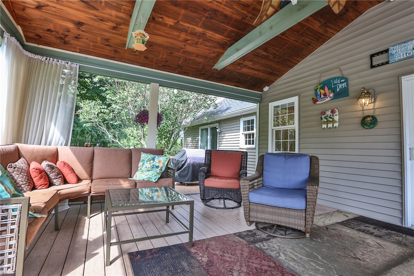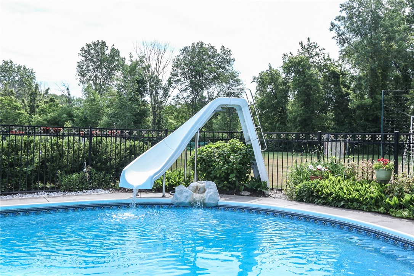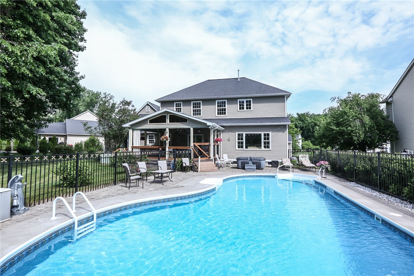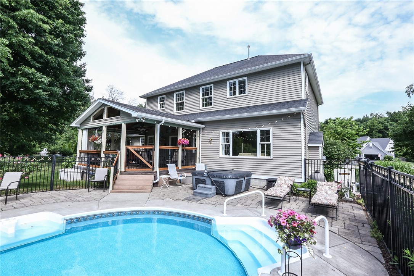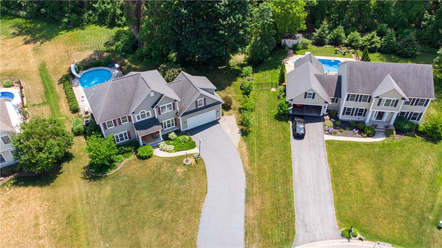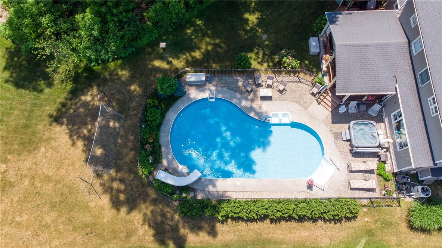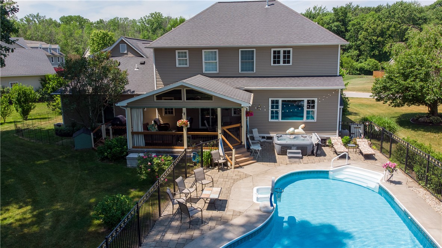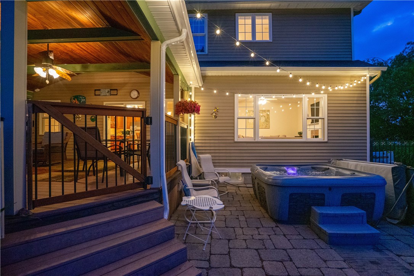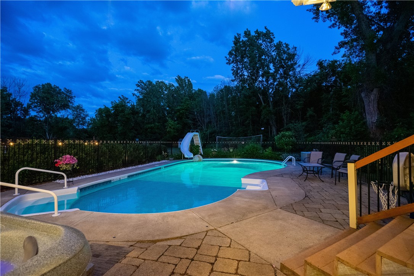Listing Details
object(stdClass) {
StreetDirPrefix => null
DistanceToStreetComments => null
PublicSurveyRange => null
LeaseAssignableYN => null
GreenWaterConservation => null
NumberOfUnitsMoMo => null
CoListAgent2Nickname => null
LivingAreaUnits => null
CoListAgent2Email => null
CoListAgent2HomePhone => null
SeatingCapacity => null
AboveGradeUnfinishedAreaUnits => null
OriginatingSystemCoListAgent3MemberKey => null
CoListAgent3MobilePhone => null
TaxLegalDescription => null
BuyerAgentDesignation => null
YearEstablished => null
BuyerTeamKey => null
CoListOffice2Email => null
ListPriceLow => null
ContingentDate => null
HumanModifiedYN => false
LaundryFeatures => 'MainLevel'
Flooring => 'Carpet,CeramicTile,Hardwood,Varies,Vinyl'
CoListOfficeNationalAssociationId => null
PhotosCount => (int) 47
FireplacesTotal => (int) 1
DaysOnMarketReplicationDate => '2023-03-24'
ListTeamKey => null
CoListAgent3FirstName => null
AdditionalParcelsYN => null
CoBuyerAgentDirectPhone => null
WaterfrontFeatures => null
PastureArea => null
SubAgencyCompensation => '0'
SeniorCommunityYN => null
ViewYN => null
Cooling => 'CentralAir'
ExteriorFeatures => 'BlacktopDriveway,Deck,Fence,HotTubSpa,Pool,Patio,PrivateYard,SeeRemarks'
CountryRegion => null
OtherParking => null
IrrigationWaterRightsAcres => null
SourceSystemID => 'TRESTLE'
StatusChangeTimestamp => '2021-08-14T09:16:05.000-00:00'
SecurityFeatures => null
BuyerAgentFullName => 'Mark A. Siwiec'
RVParkingDimensions => null
CoBuyerAgentDesignation => null
CoBuyerAgentNamePrefix => null
OriginatingSystemBuyerTeamKey => null
CoBuyerAgentLastName => null
DocumentsCount => (int) 8
AssociationName => null
DistanceToBusComments => null
CoListAgentURL => null
BuyerBrokerageCompensationType => null
BuildingName => null
YearsCurrentOwner => null
DistanceToSchoolsComments => null
ListAgentPreferredPhoneExt => null
AssociationFeeFrequency => null
CoListAgent3LastName => null
CrossStreet => 'Sandystone'
CoListAgent2OfficePhone => null
FhaEligibility => null
HeatingYN => true
CoBuyerAgentStateLicense => null
CoListAgent2StateLicense => null
WaterBodyName => null
ManagerExpense => null
DistanceToSewerNumeric => null
DistanceToGasComments => null
CoBuyerAgentMiddleName => null
AboveGradeFinishedArea => null
CoListAgent2URL => null
BuyerAgentFax => null
ListingKeyNumeric => (int) 522985368
MajorChangeType => 'Closed'
CoListAgent3StateLicense => null
Appliances => 'Dryer,Dishwasher,ExhaustFan,Disposal,GasWaterHeater,RangeHood,Washer'
MLSAreaMajor => 'Webster-265489'
TaxAnnualAmount => (float) 13627
OriginatingSystemListAgentMemberKey => '1018202'
CoListOffice2URL => null
LandLeaseAmount => null
CoBuyerAgentPreferredPhoneExt => null
CoListAgentPreferredPhone => null
CurrentUse => null
OriginatingSystemKey => '40374666'
CountyOrParish => 'Monroe'
PropertyType => 'Residential'
NumberOfPads => null
TaxParcelLetter => null
OriginatingSystemName => 'NYS'
AssociationYN => null
AvailableLeaseType => null
CarrierRoute => null
MlsStatus => 'Closed'
BuyerOfficeURL => 'www.kwroc.com'
OriginatingSystemListOfficeKey => '1003264'
CoListAgent2AOR => null
PropertySubTypeAdditional => null
GrossScheduledIncome => null
StreetNumber => '860'
LeaseTerm => null
UniversalPropertyId => 'US-36055-N-2654890781600003011000-R-N'
ListingKey => '522985368'
CoBuyerAgentNameSuffix => null
CoListAgentNamePrefix => null
CoBuyerAgentNationalAssociationId => null
AssociationPhone2 => null
CommonWalls => null
ListAgentVoiceMail => null
CommonInterest => null
ListAgentKeyNumeric => (int) 2780551
CoListAgentLastName => null
DualOrVariableRateCommissionYN => null
ShowingContactType => 'ShowingService'
Vegetation => null
IrrigationWaterRightsYN => null
BuyerAgentMiddleName => 'A.'
DistanceToFreewayComments => null
ElementarySchool => 'Plank Road North Elementary'
OriginatingSystemCoListAgentMemberKey => null
StreetDirSuffix => null
DistanceToSchoolsNumeric => null
CoBuyerOfficePhone => null
CoListOfficePhoneExt => null
ListAgentFirstName => 'Noelle'
CoListAgent2MiddleName => null
DistanceToShoppingNumeric => null
TaxMapNumber => null
Directions => 'Gravel to Sandystone to Arlberg'
AttachedGarageYN => null
CoListAgent2PreferredPhone => null
CoListAgent3URL => null
OnMarketTimestamp => null
DistanceToBusNumeric => null
StandardStatus => 'Closed'
CultivatedArea => null
Roof => 'Asphalt,Shingle'
BuyerAgentNamePrefix => null
ParkingTotal => null
ContinentRegion => null
ListAgentOfficePhone => '585-315-1830'
SecurityDeposit => null
BuyerTeamName => null
CoListOfficeKeyNumeric => null
DistanceToElectricUnits => null
PoolPrivateYN => null
AdditionalParcelsDescription => null
Township => 'Not Applicable'
ListingTerms => 'Cash,Conventional,FHA'
NumberOfUnitsLeased => null
FurnitureReplacementExpense => null
DistanceToStreetUnits => null
BuyerAgentNameSuffix => null
GardenerExpense => null
CoListAgent3HomePhone => null
DistanceToSchoolBusUnits => null
BuilderName => null
BuyerAgentStateLicense => '30SI0772856'
ListOfficeEmail => 'ndamico@rochester.rr.com'
CoListAgent3PreferredPhone => null
CoListAgentFirstName => null
PropertySubType => 'SingleFamilyResidence'
BuyerAgentDirectPhone => '585-340-4978'
CoBuyerAgentPreferredPhone => null
OtherExpense => null
Possession => 'CloseOfEscrow'
CoListAgentOfficePhone => null
DaysOnMarketReplication => (int) 5
BathroomsFull => (int) 3
WaterfrontYN => false
LotSizeAcres => (float) 0.72
SpecialLicenses => null
SubdivisionName => 'Sandystone Woods Sec 02'
BuyerOfficeAOR => 'Rochester'
Fencing => 'Partial'
InternetAddressDisplayYN => true
LotSizeSource => null
WithdrawnDate => null
DistanceToWaterNumeric => null
VideosCount => null
Contingency => null
FarmCreditServiceInclYN => null
ListingService => null
Elevation => null
WaterSource => 'Connected,Public'
CoListAgent2LastName => null
Topography => null
SubAgencyCompensationType => null
CoListOffice2MlsId => null
ProfessionalManagementExpense => null
DistanceToFreewayUnits => null
DoorFeatures => 'SlidingDoors'
StoriesTotal => (int) 2
YearBuilt => (int) 2005
CoListOffice2Name => null
ElectricOnPropertyYN => null
MapCoordinateSource => null
StateRegion => null
CoListAgent2DirectPhone => null
CoListAgent3Email => null
IrrigationSource => null
BathroomsPartial => null
CoListOfficeFax => null
Disclaimer => null
ZoningDescription => null
LandLeaseYN => null
PreviousListPrice => null
CoListAgent3FullName => null
VacancyAllowanceRate => null
NumberOfSeparateWaterMeters => null
DaysOnMarket => (int) 5
PetsAllowed => null
CoBuyerAgentVoiceMailExt => null
BuyerAgencyCompensationType => null
ListAgentFax => null
NetOperatingIncome => null
SerialXX => null
OccupantType => null
AssociationAmenities => null
OtherStructures => null
BodyType => null
OriginatingSystemListTeamKey => null
ClosePrice => (float) 444400
ListAgentDesignation => null
BuyerAgentPreferredPhone => '585-340-4978'
DistanceToPhoneServiceComments => null
PoolExpense => null
PendingTimestamp => '2021-06-21T00:00:00.000-00:00'
CoBuyerAgentURL => null
StreetNumberNumeric => (int) 860
CoListAgentOfficePhoneExt => null
IncomeIncludes => null
CoBuyerAgentVoiceMail => null
LivingArea => (float) 2935
TaxAssessedValue => (int) 305000
BuyerTeamKeyNumeric => null
CoListAgentKeyNumeric => null
CumulativeDaysOnMarket => (int) 5
CoListAgentStateLicense => null
ParkingFeatures => 'Attached,Electricity,Driveway,GarageDoorOpener'
PostalCodePlus4 => null
OriginatingSystemBuyerAgentMemberKey => '1014922'
ListAgentPreferredPhone => '585-315-1830'
CoListAgent3AOR => null
BuyerOfficePhoneExt => null
PoolFeatures => 'InGround'
BuyerAgentOfficePhoneExt => null
NumberOfUnitsInCommunity => null
CoListAgent2Key => null
Heating => 'Gas,ForcedAir'
StructureType => null
BuildingAreaSource => null
BathroomsOneQuarter => null
BuilderModel => null
CoBuyerAgentTollFreePhone => null
TotalActualRent => null
TrashExpense => null
CoListAgentMlsId => null
DistanceToStreetNumeric => null
PublicSurveyTownship => null
ListAgentMiddleName => 'A.'
OwnerPays => null
BedroomsPossible => null
BuyerAgentVoiceMailExt => null
BuyerOfficePhone => '585-362-8900'
DaysOnMarketReplicationIncreasingYN => false
ListingAgreement => 'ExclusiveRightToSell'
PublicSurveySection => null
RoadResponsibility => null
CoListOfficeEmail => null
UniversalPropertySubId => null
AssociationName2 => null
ListingId => 'R1344112'
DocumentsChangeTimestamp => '2021-06-15T20:51:12.000-00:00'
AboveGradeUnfinishedArea => null
CommunityFeatures => null
BathroomsTotalInteger => (int) 3
ParkManagerName => null
MapCoordinate => null
RoomsTotal => (int) 10
DistanceToPlaceofWorshipComments => null
ListAgentOfficePhoneExt => null
BuildingAreaUnits => null
City => 'Webster'
InternetEntireListingDisplayYN => true
CropsIncludedYN => null
BuyerAgentOfficePhone => '585-362-8900'
GrazingPermitsBlmYN => null
ListingURL => null
BuyerAgencyCompensation => '3'
CoBuyerOfficeKeyNumeric => null
LeaseExpiration => null
ListAgentNameSuffix => null
SerialX => null
InternetAutomatedValuationDisplayYN => false
BuyerAgentTollFreePhone => null
SerialU => null
TaxYear => null
CoListAgent3Nickname => null
DirectionFaces => null
SourceSystemName => null
PossibleUse => null
Furnished => null
CompensationComments => null
DistanceToSchoolBusComments => null
ConstructionMaterials => 'VinylSiding,CopperPlumbing'
SuppliesExpense => null
ListOfficeURL => null
RangeArea => null
CoListAgent3Key => null
OriginatingSystemCoListOffice2Key => null
BuyerOfficeKey => '1098736'
OriginatingSystemBuyerOfficeKey => '1002048'
TaxOtherAnnualAssessmentAmount => (float) 0
InternetConsumerCommentYN => false
BuildingAreaTotal => (float) 2935
YearBuiltSource => null
OtherEquipment => null
HabitableResidenceYN => null
PestControlExpense => null
SaleOrLeaseIndicator => null
LaborInformation => null
LandLeaseAmountFrequency => null
CompSaleYN => null
BedroomsTotal => (int) 5
UtilitiesExpense => null
CoBuyerOfficeEmail => null
CoListAgentDesignation => null
CoListAgentDirectPhone => null
CoolingYN => true
GreenSustainability => null
InsuranceExpense => null
ListAgentKey => '2780551'
CarportSpaces => null
OnMarketDate => '2021-06-16'
LotSizeUnits => 'Acres'
ListAgentEmail => 'noelle@brightskyerealty.com'
OriginatingSystemCoBuyerAgentMemberKey => null
ContractStatusChangeDate => '2021-08-12'
LeaseAmountFrequency => null
MajorChangeTimestamp => '2021-08-14T09:16:05.000-00:00'
Permission => 'IDX'
ElevationUnits => null
ActivationDate => null
CoBuyerAgentEmail => null
WalkScore => null
GarageYN => true
HoursDaysOfOperation => null
BuyerAgentPreferredPhoneExt => null
DistanceToWaterUnits => null
Make => null
AvailabilityDate => null
Longitude => (float) -77.498318
Skirt => null
TaxTract => null
BuyerAgentURL => null
BuyerOfficeFax => null
CarportYN => null
PublicRemarks => 'This immaculately presented and gracious Schantz built 5 bed/3 full bath on a cul de sac in Webster offers everything you're looking for-could not be replicated at this price! Deck & pool area make this property feel like a TRUE resort! Leave the stresses of the day behind on your 20 X 16 covered deck featuring uplighting & ceiling fan! Accommodate any size party you’re planning! Hot tub & heated in-ground pool (new liner 2016) has slide & waterfall feature. Inside as lovely as outside: 1st fl has FULL bath & bdrm & lends itself well to a guest room/work-from-home/in-law/au pair living arrangement-separate den also! Open kitchen/dining area & family room w/gas FP & wall of windows overlooking pool area. A large combination laundry/pantry has sliders to rear yard PLUS a separate garage entryway/mudroom! All appliances stay! 2nd fl primary bdrm features walk in closet, en suite bath, Whirlpool tub, shower area, double sinks. Bdrms 2 & 3 are bright & roomy! Amazingly spacious 5th bdrm could also function as a game room/bonus room! Fresh, pleasing color schemes! PRIME location: perfect for commutes & minutes to shopping, dining, the lake! Del showings begin 6/17, delayed neg Mon 6/21'
FinancialDataSource => null
OriginatingSystemCoBuyerOfficeKey => null
CoListAgent3MlsId => null
CoBuyerAgentKey => null
PostalCity => 'Webster'
CurrentFinancing => null
CableTvExpense => null
NumberOfSeparateElectricMeters => null
ElementarySchoolDistrict => 'Webster'
NumberOfFullTimeEmployees => null
OffMarketTimestamp => '2021-06-21T00:00:00.000-00:00'
CoBuyerOfficeFax => null
CoBuyerAgentFirstName => null
CoBuyerAgentPager => null
CoListOfficeName => null
PurchaseContractDate => null
ListAgentVoiceMailExt => null
RoadSurfaceType => null
ListAgentPager => null
PriceChangeTimestamp => null
MapURL => null
BelowGradeUnfinishedAreaUnits => null
CoListAgentPager => null
LeasableArea => null
ListingContractDate => '2021-06-16'
CoListOfficeKey => null
MLSAreaMinor => null
FarmLandAreaUnits => null
Zoning => null
ListOfficeNationalAssociationId => null
ListAgentAOR => 'Rochester'
CoBuyerAgentKeyNumeric => null
BelowGradeUnfinishedAreaSource => null
GreenIndoorAirQuality => null
LivingAreaSource => null
MaintenanceExpense => null
BuyerAgentVoiceMail => null
DistanceToElectricNumeric => null
ListAOR => 'Rochester'
CoListAgent3NationalAssociationId => null
BelowGradeFinishedArea => null
CoBuyerOfficeName => null
ListOfficeName => 'Brightskye Realty, LLC'
CoListAgentTollFreePhone => null
TaxBlock => null
BuyerFinancing => 'Cash'
CoListAgent3OfficePhone => null
GreenLocation => null
MobileWidth => null
GrazingPermitsPrivateYN => null
Basement => 'Full'
BusinessType => null
DualVariableCompensationYN => null
Latitude => (float) 43.206499
NumberOfSeparateGasMeters => null
PhotosChangeTimestamp => '2022-01-26T16:50:24.500-00:00'
ListPrice => (float) 399900
BuyerAgentKeyNumeric => (int) 2777277
ListAgentTollFreePhone => null
RoadFrontageType => 'CityStreet'
DistanceToGasUnits => null
DistanceToPlaceofWorshipNumeric => null
AboveGradeUnfinishedAreaSource => null
ListOfficePhone => '585-315-1830'
CoListAgentFax => null
GreenEnergyGeneration => null
DOH1 => null
DOH2 => null
X_GeocodeSource => null
DOH3 => null
FoundationArea => null
ListingURLDescription => null
CoListAgent2NationalAssociationId => null
AssociationFee3Frequency => null
BelowGradeFinishedAreaSource => null
CoBuyerOfficeKey => null
ElectricExpense => null
CoListOfficeMlsId => null
DistanceToElectricComments => null
CoBuyerOfficePhoneExt => null
AssociationFee2Frequency => null
CoListAgentVoiceMailExt => null
StateOrProvince => 'NY'
AboveGradeFinishedAreaUnits => null
DistanceToSewerComments => null
OriginatingSystemCoListOfficeKey => null
GreenBuildingVerificationType => null
ListOfficeAOR => 'Rochester'
StreetAdditionalInfo => null
CoveredSpaces => null
MiddleOrJuniorSchool => 'Spry Middle'
AssociationFeeIncludes => null
SyndicateTo => 'Realtorcom,ZillowTrulia'
VirtualTourURLUnbranded => null
BasementYN => true
CoListAgentEmail => null
LandLeaseExpirationDate => null
OriginatingSystemSubName => 'NYS_R'
FrontageLength => null
WorkmansCompensationExpense => null
ListOfficeKeyNumeric => (int) 1097358
CoListOfficeAOR => null
Disclosures => null
BelowGradeUnfinishedArea => null
ListOfficeKey => '1097358'
DistanceToGasNumeric => null
FireplaceYN => true
BathroomsThreeQuarter => null
EntryLevel => null
ListAgentFullName => 'Noelle A. D'Amico'
YearBuiltEffective => null
TaxBookNumber => null
DistanceToSchoolBusNumeric => null
ShowingContactPhoneExt => null
MainLevelBathrooms => (int) 1
CoListAgent2FullName => null
BuyerAgentNationalAssociationId => null
PropertyCondition => 'Resale'
FrontageType => null
DevelopmentStatus => null
Stories => (int) 2
GrossIncome => null
CoListAgent2MobilePhone => null
ParcelNumber => '265489-078-160-0003-011-000'
CoBuyerAgentAOR => null
UnitsFurnished => null
FuelExpense => null
PowerProductionYN => null
CoListAgentVoiceMail => null
FoundationDetails => 'Block'
View => null
OperatingExpense => null
SignOnPropertyYN => null
LeaseRenewalOptionYN => null
LeaseRenewalCompensation => null
YearBuiltDetails => 'Existing'
GreenVerificationYN => null
BuyerAgentPager => null
HighSchool => 'Webster-Schroeder High'
LeaseConsideredYN => null
HomeWarrantyYN => null
Levels => 'Two'
OperatingExpenseIncludes => null
StreetSuffixModifier => null
DistanceToFreewayNumeric => null
ListAgentLastName => 'D'Amico'
ListAgentURL => 'http://noelle@brightskyerealty.com'
VirtualTourURLBranded2 => null
AttributionContact => null
InteriorFeatures => 'BreakfastBar,CeilingFans,CathedralCeilings,Den,EntranceFoyer,EatinKitchen,GuestAccommodations,HotTubSpa,JettedTub,KitchenIsland,LivingDiningRoom,Pantry,SeeRemarks,SlidingGlassDoors,WindowTreatments,BedroomonMainLevel,InLawFloorplan,BathinPrimaryBedroom,ProgrammableThermostat'
VirtualTourURLBranded3 => null
OffMarketDate => '2021-06-21'
CoBuyerAgentMlsId => null
PowerProductionType => null
DistanceToPhoneServiceNumeric => null
DistanceToWaterComments => null
CloseDate => '2021-08-12'
StreetSuffix => 'Circle'
DistanceToPhoneServiceUnits => null
HorseAmenities => null
ListAgentMlsId => '31449'
CoListAgentNameSuffix => null
ListOfficePhoneExt => null
WaterSewerExpense => null
GrazingPermitsForestServiceYN => null
LotSizeDimensions => '63X324'
ModificationTimestamp => '2023-03-24T19:40:20.400-00:00'
PropertyAttachedYN => null
BuyerAgentKey => '2777277'
TaxLot => '11'
BusinessName => null
BuyerAgentEmail => 'mark@marksiwiec.com'
ListAgentNationalAssociationId => '638513832'
CoBuyerOfficeMlsId => null
ListAgentNamePrefix => null
OriginatingSystemID => null
BackOnMarketDate => null
CoListAgentNationalAssociationId => null
CoListAgent2FirstName => null
HorseYN => null
LotDimensionsSource => null
Country => null
UnitNumber => null
CoListAgentPreferredPhoneExt => null
OpenParkingYN => null
TransactionBrokerCompensation => '3'
LeasableAreaUnits => null
PetDeposit => null
MobileLength => null
CoBuyerOfficeAOR => null
NumberOfUnitsVacant => null
ListOfficeMlsId => 'BRGT'
Inclusions => null
ListTeamKeyNumeric => null
CLIP => (int) 2313026418
ListAgentDirectPhone => '585-315-1830'
CoBuyerAgentOfficePhone => null
VacancyAllowance => null
AssociationPhone => null
RoomType => 'Bedroom,GuestQuarters,InLawSuite,Laundry,Den,EntryFoyer,FamilyRoom'
VirtualTourURLBranded => null
CoListAgentFullName => null
CoListAgentKey => null
BelowGradeFinishedAreaUnits => null
CoListAgentMiddleName => null
CoListOfficeURL => null
RentControlYN => null
EntryLocation => null
SpaYN => true
SpaFeatures => 'HotTub'
CoListAgent3MiddleName => null
ShowingContactPhone => '800-746-9464'
BuyerAgentFirstName => 'Mark'
DistanceToPlaceofWorshipUnits => null
ExistingLeaseType => null
BathroomsHalf => (int) 0
CoBuyerOfficeNationalAssociationId => null
LotSizeArea => (float) 0.72
Sewer => 'Connected'
SyndicationRemarks => null
Model => null
BuyerAgentLastName => 'Siwiec'
ListAgentStateLicense => '10491204745'
StreetName => 'Arlberg'
AboveGradeFinishedAreaSource => null
ListOfficeFax => null
AnchorsCoTenants => null
PatioAndPorchFeatures => 'Deck,Open,Patio,Porch'
NumberOfLots => null
ParkManagerPhone => null
ListTeamName => null
MainLevelBedrooms => (int) 1
CoListOffice2Key => null
CityRegion => null
NumberOfPartTimeEmployees => null
DistanceToBusUnits => null
Utilities => 'CableAvailable,HighSpeedInternetAvailable,SewerConnected,WaterConnected'
FireplaceFeatures => null
ListAgentNickname => null
WindowFeatures => 'Drapes,ThermalWindows'
SpecialListingConditions => 'Standard'
NewConstructionYN => null
BuyerAgentAOR => 'Rochester'
ParkName => null
NumberOfBuildings => null
GarageSpaces => (float) 2.5
OriginalListPrice => (float) 399900
AssociationFee2 => null
HoursDaysOfOperationDescription => null
GreenEnergyEfficient => 'Appliances,HVAC,Lighting,Windows'
AssociationFee3 => null
CapRate => null
RentIncludes => null
StartShowingDate => null
DistanceToSchoolsUnits => null
CoListAgentNickname => null
BuyerOfficeKeyNumeric => (int) 1098736
CoListAgent3DirectPhone => null
UnitTypeType => null
VirtualTourURLUnbranded3 => null
AccessibilityFeatures => 'AccessibleBedroom'
VirtualTourURLUnbranded2 => null
FarmLandAreaSource => null
HighSchoolDistrict => 'Webster'
CoListOffice2Phone => null
BuildingFeatures => null
OriginalEntryTimestamp => '2021-06-16T06:51:34.000-00:00'
OwnershipType => null
SourceSystemKey => '522985368'
BuyerAgentMlsId => '13509'
Ownership => null
Exclusions => null
CopyrightNotice => null
MobileDimUnits => null
ShowingContactName => null
CoBuyerAgentOfficePhoneExt => null
License3 => null
LotFeatures => 'CulDeSac,PieShapedLot,ResidentialLot,Wooded'
PostalCode => '14580'
License1 => null
License2 => null
BuyerOfficeMlsId => 'KWGR'
DocumentsAvailable => null
DistanceToShoppingUnits => null
NumberOfUnitsTotal => (int) 0
BuyerOfficeName => 'Keller Williams Realty Greater Rochester'
AssociationFee => null
LeaseAmount => null
LotSizeSquareFeet => (float) 31363
DistanceToSewerUnits => null
CoBuyerAgentFullName => null
TenantPays => null
DistanceToShoppingComments => null
MiddleOrJuniorSchoolDistrict => 'Webster'
CoListAgent2MlsId => null
OriginatingSystemCoListAgent2MemberKey => null
BuyerOfficeNationalAssociationId => null
CoListOffice2AOR => null
Electric => 'CircuitBreakers'
ArchitecturalStyle => 'Colonial'
MobileHomeRemainsYN => null
NewTaxesExpense => null
VideosChangeTimestamp => null
CoBuyerOfficeURL => null
BuyerBrokerageCompensation => '3'
TaxStatusCurrent => null
UnparsedAddress => '860 Arlberg Circle'
OpenParkingSpaces => null
CoListOfficePhone => null
CurrentPrice => (float) 444400
TransactionBrokerCompensationType => null
WoodedArea => null
LicensesExpense => null
BuyerOfficeEmail => null
CoListAgentAOR => null
CoBuyerAgentFax => null
Media => [
(int) 0 => object(stdClass) {
OffMarketDate => '2021-06-21'
ResourceRecordKey => '522985368'
ResourceName => 'Property'
OriginatingSystemMediaKey => '40393334'
PropertyType => 'Residential'
ListAgentKey => '2780551'
ShortDescription => 'Welcome home to 860 Arlberg Circle ~'
OriginatingSystemName => 'NYS'
ImageWidth => null
HumanModifiedYN => false
Permission => null
MediaType => 'jpeg'
PropertySubTypeAdditional => null
ResourceRecordID => 'R1344112'
ModificationTimestamp => '2022-01-19T11:59:07.977-00:00'
ImageSizeDescription => '367100'
MediaStatus => '0'
Order => (int) 1
MediaURL => 'https://api-trestle.corelogic.com/trestle/Media/NYS/Property/PHOTO-jpeg/522985368/1/MzYxNi8yMzc0LzIw/MjAvNTY0OC8xNzEzOTAxMTM2/jXGk4YTC2Qbg4ThSPSif6h8h3yAMXFjpHKGrh_gBLHY'
SourceSystemID => 'TRESTLE'
InternetEntireListingDisplayYN => true
OriginatingSystemID => null
MediaKeyNumeric => (int) 2001587671042
OriginatingSystemResourceRecordKey => '40374666'
SyndicateTo => 'Realtorcom,ZillowTrulia'
ListingPermission => 'IDX'
ChangedByMemberKey => null
ImageHeight => null
OriginatingSystemSubName => 'NYS_R'
ListOfficeKey => '1097358'
MediaModificationTimestamp => '2022-01-19T11:59:07.977-00:00'
SourceSystemName => null
ListOfficeMlsId => 'BRGT'
StandardStatus => 'Closed'
MediaKey => '2001587671042'
ResourceRecordKeyNumeric => (int) 522985368
ChangedByMemberID => null
ChangedByMemberKeyNumeric => null
ClassName => null
ImageOf => null
MediaCategory => 'Photo'
MediaObjectID => '860 Arlberg Circle Exterior Pics (4).jpg'
SourceSystemMediaKey => '40393334'
MediaHTML => null
PropertySubType => 'SingleFamilyResidence'
PreferredPhotoYN => null
LongDescription => 'Welcome home to 860 Arlberg Circle ~'
ListAOR => 'Rochester'
MediaClassification => 'PHOTO'
X_MediaStream => null
PermissionPrivate => null
OriginatingSystemResourceRecordId => null
},
(int) 1 => object(stdClass) {
OffMarketDate => '2021-06-21'
ResourceRecordKey => '522985368'
ResourceName => 'Property'
OriginatingSystemMediaKey => '40393356'
PropertyType => 'Residential'
ListAgentKey => '2780551'
ShortDescription => 'Heated pool will provide hours of fun! Featuring a'
OriginatingSystemName => 'NYS'
ImageWidth => null
HumanModifiedYN => false
Permission => null
MediaType => 'jpeg'
PropertySubTypeAdditional => null
ResourceRecordID => 'R1344112'
ModificationTimestamp => '2022-01-19T11:59:07.977-00:00'
ImageSizeDescription => '332876'
MediaStatus => '0'
Order => (int) 2
MediaURL => 'https://api-trestle.corelogic.com/trestle/Media/NYS/Property/PHOTO-jpeg/522985368/2/MzYxNi8yMzc0LzIw/MjAvNTY0OC8xNzEzOTAxMTM2/y6w4P5jCvCVZeWwWud9Ok5UBJZhk4a7SPNKBwWZoHx0'
SourceSystemID => 'TRESTLE'
InternetEntireListingDisplayYN => true
OriginatingSystemID => null
MediaKeyNumeric => (int) 2001587671031
OriginatingSystemResourceRecordKey => '40374666'
SyndicateTo => 'Realtorcom,ZillowTrulia'
ListingPermission => 'IDX'
ChangedByMemberKey => null
ImageHeight => null
OriginatingSystemSubName => 'NYS_R'
ListOfficeKey => '1097358'
MediaModificationTimestamp => '2022-01-19T11:59:07.977-00:00'
SourceSystemName => null
ListOfficeMlsId => 'BRGT'
StandardStatus => 'Closed'
MediaKey => '2001587671031'
ResourceRecordKeyNumeric => (int) 522985368
ChangedByMemberID => null
ChangedByMemberKeyNumeric => null
ClassName => null
ImageOf => null
MediaCategory => 'Photo'
MediaObjectID => 'MC7B9169.jpg'
SourceSystemMediaKey => '40393356'
MediaHTML => null
PropertySubType => 'SingleFamilyResidence'
PreferredPhotoYN => null
LongDescription => 'Heated pool will provide hours of fun! Featuring a sodium chlorinator that saves time, energy and money! Ask listing agent for details on this advanced and practical system**note the two integrated seats pictured here - they're jetted! It's your own spa at home ~ plus there's a hot tub that can remain if you'd like it!'
ListAOR => 'Rochester'
MediaClassification => 'PHOTO'
X_MediaStream => null
PermissionPrivate => null
OriginatingSystemResourceRecordId => null
},
(int) 2 => object(stdClass) {
OffMarketDate => '2021-06-21'
ResourceRecordKey => '522985368'
ResourceName => 'Property'
OriginatingSystemMediaKey => '40393335'
PropertyType => 'Residential'
ListAgentKey => '2780551'
ShortDescription => 'Impeccably maintained and lovingly cared for - per'
OriginatingSystemName => 'NYS'
ImageWidth => null
HumanModifiedYN => false
Permission => null
MediaType => 'jpeg'
PropertySubTypeAdditional => null
ResourceRecordID => 'R1344112'
ModificationTimestamp => '2022-01-19T11:59:07.977-00:00'
ImageSizeDescription => '295665'
MediaStatus => '0'
Order => (int) 3
MediaURL => 'https://api-trestle.corelogic.com/trestle/Media/NYS/Property/PHOTO-jpeg/522985368/3/MzYxNi8yMzc0LzIw/MjAvNTY0OC8xNzEzOTAxMTM2/XjyXAp7We3HflrTQIRa29nanRfqkVJnv8w-TNM5OgRs'
SourceSystemID => 'TRESTLE'
InternetEntireListingDisplayYN => true
OriginatingSystemID => null
MediaKeyNumeric => (int) 2001587671043
OriginatingSystemResourceRecordKey => '40374666'
SyndicateTo => 'Realtorcom,ZillowTrulia'
ListingPermission => 'IDX'
ChangedByMemberKey => null
ImageHeight => null
OriginatingSystemSubName => 'NYS_R'
ListOfficeKey => '1097358'
MediaModificationTimestamp => '2022-01-19T11:59:07.977-00:00'
SourceSystemName => null
ListOfficeMlsId => 'BRGT'
StandardStatus => 'Closed'
MediaKey => '2001587671043'
ResourceRecordKeyNumeric => (int) 522985368
ChangedByMemberID => null
ChangedByMemberKeyNumeric => null
ClassName => null
ImageOf => null
MediaCategory => 'Photo'
MediaObjectID => '860 Arlberg Circle Exterior Pics (7).jpg'
SourceSystemMediaKey => '40393335'
MediaHTML => null
PropertySubType => 'SingleFamilyResidence'
PreferredPhotoYN => null
LongDescription => 'Impeccably maintained and lovingly cared for - perfection inside and out!'
ListAOR => 'Rochester'
MediaClassification => 'PHOTO'
X_MediaStream => null
PermissionPrivate => null
OriginatingSystemResourceRecordId => null
},
(int) 3 => object(stdClass) {
OffMarketDate => '2021-06-21'
ResourceRecordKey => '522985368'
ResourceName => 'Property'
OriginatingSystemMediaKey => '40393337'
PropertyType => 'Residential'
ListAgentKey => '2780551'
ShortDescription => null
OriginatingSystemName => 'NYS'
ImageWidth => null
HumanModifiedYN => false
Permission => null
MediaType => 'jpeg'
PropertySubTypeAdditional => null
ResourceRecordID => 'R1344112'
ModificationTimestamp => '2022-01-19T11:59:05.977-00:00'
ImageSizeDescription => '300361'
MediaStatus => '0'
Order => (int) 4
MediaURL => 'https://api-trestle.corelogic.com/trestle/Media/NYS/Property/PHOTO-jpeg/522985368/4/MzYxNi8yMzc0LzIw/MjAvNTY0OC8xNzEzOTAxMTM2/hbHNM41c9oTmsbu2b_wUSkuDq8rwWMawPKnfRy_tmV0'
SourceSystemID => 'TRESTLE'
InternetEntireListingDisplayYN => true
OriginatingSystemID => null
MediaKeyNumeric => (int) 2001587671045
OriginatingSystemResourceRecordKey => '40374666'
SyndicateTo => 'Realtorcom,ZillowTrulia'
ListingPermission => 'IDX'
ChangedByMemberKey => null
ImageHeight => null
OriginatingSystemSubName => 'NYS_R'
ListOfficeKey => '1097358'
MediaModificationTimestamp => '2022-01-19T11:59:05.977-00:00'
SourceSystemName => null
ListOfficeMlsId => 'BRGT'
StandardStatus => 'Closed'
MediaKey => '2001587671045'
ResourceRecordKeyNumeric => (int) 522985368
ChangedByMemberID => null
ChangedByMemberKeyNumeric => null
ClassName => null
ImageOf => null
MediaCategory => 'Photo'
MediaObjectID => '860 Arlberg Circle Exterior Pics (19).jpg'
SourceSystemMediaKey => '40393337'
MediaHTML => null
PropertySubType => 'SingleFamilyResidence'
PreferredPhotoYN => null
LongDescription => null
ListAOR => 'Rochester'
MediaClassification => 'PHOTO'
X_MediaStream => null
PermissionPrivate => null
OriginatingSystemResourceRecordId => null
},
(int) 4 => object(stdClass) {
OffMarketDate => '2021-06-21'
ResourceRecordKey => '522985368'
ResourceName => 'Property'
OriginatingSystemMediaKey => '40393338'
PropertyType => 'Residential'
ListAgentKey => '2780551'
ShortDescription => 'Gracious front entrance - this is a REAL front por'
OriginatingSystemName => 'NYS'
ImageWidth => null
HumanModifiedYN => false
Permission => null
MediaType => 'jpeg'
PropertySubTypeAdditional => null
ResourceRecordID => 'R1344112'
ModificationTimestamp => '2022-01-19T11:59:07.977-00:00'
ImageSizeDescription => '229373'
MediaStatus => '0'
Order => (int) 5
MediaURL => 'https://api-trestle.corelogic.com/trestle/Media/NYS/Property/PHOTO-jpeg/522985368/5/MzYxNi8yMzc0LzIw/MjAvNTY0OC8xNzEzOTAxMTM2/22IP2mpQJmi5-ig5eDjmKMX_Kumprvqng1C7sUasZOE'
SourceSystemID => 'TRESTLE'
InternetEntireListingDisplayYN => true
OriginatingSystemID => null
MediaKeyNumeric => (int) 2001587671046
OriginatingSystemResourceRecordKey => '40374666'
SyndicateTo => 'Realtorcom,ZillowTrulia'
ListingPermission => 'IDX'
ChangedByMemberKey => null
ImageHeight => null
OriginatingSystemSubName => 'NYS_R'
ListOfficeKey => '1097358'
MediaModificationTimestamp => '2022-01-19T11:59:07.977-00:00'
SourceSystemName => null
ListOfficeMlsId => 'BRGT'
StandardStatus => 'Closed'
MediaKey => '2001587671046'
ResourceRecordKeyNumeric => (int) 522985368
ChangedByMemberID => null
ChangedByMemberKeyNumeric => null
ClassName => null
ImageOf => null
MediaCategory => 'Photo'
MediaObjectID => 'MC7B9151.jpg'
SourceSystemMediaKey => '40393338'
MediaHTML => null
PropertySubType => 'SingleFamilyResidence'
PreferredPhotoYN => null
LongDescription => 'Gracious front entrance - this is a REAL front porch you can and will spend time on! So many new homes offer less functional, merely decorative porches - 860 Arlberg Circle's homeowners designed this home with comfort & practicality in mind!'
ListAOR => 'Rochester'
MediaClassification => 'PHOTO'
X_MediaStream => null
PermissionPrivate => null
OriginatingSystemResourceRecordId => null
},
(int) 5 => object(stdClass) {
OffMarketDate => '2021-06-21'
ResourceRecordKey => '522985368'
ResourceName => 'Property'
OriginatingSystemMediaKey => '40393341'
PropertyType => 'Residential'
ListAgentKey => '2780551'
ShortDescription => 'Color scheme throughout is tranquil and pleasing -'
OriginatingSystemName => 'NYS'
ImageWidth => null
HumanModifiedYN => false
Permission => null
MediaType => 'jpeg'
PropertySubTypeAdditional => null
ResourceRecordID => 'R1344112'
ModificationTimestamp => '2022-01-19T11:59:07.977-00:00'
ImageSizeDescription => '132642'
MediaStatus => '0'
Order => (int) 6
MediaURL => 'https://api-trestle.corelogic.com/trestle/Media/NYS/Property/PHOTO-jpeg/522985368/6/MzYxNi8yMzc0LzIw/MjAvNTY0OC8xNzEzOTAxMTM2/rVl1Rb21LF7kK2znmFeBtDmlG6TTeX0VJeJPQgEmwPM'
SourceSystemID => 'TRESTLE'
InternetEntireListingDisplayYN => true
OriginatingSystemID => null
MediaKeyNumeric => (int) 2001587671016
OriginatingSystemResourceRecordKey => '40374666'
SyndicateTo => 'Realtorcom,ZillowTrulia'
ListingPermission => 'IDX'
ChangedByMemberKey => null
ImageHeight => null
OriginatingSystemSubName => 'NYS_R'
ListOfficeKey => '1097358'
MediaModificationTimestamp => '2022-01-19T11:59:07.977-00:00'
SourceSystemName => null
ListOfficeMlsId => 'BRGT'
StandardStatus => 'Closed'
MediaKey => '2001587671016'
ResourceRecordKeyNumeric => (int) 522985368
ChangedByMemberID => null
ChangedByMemberKeyNumeric => null
ClassName => null
ImageOf => null
MediaCategory => 'Photo'
MediaObjectID => 'MC7B8928.jpg'
SourceSystemMediaKey => '40393341'
MediaHTML => null
PropertySubType => 'SingleFamilyResidence'
PreferredPhotoYN => null
LongDescription => 'Color scheme throughout is tranquil and pleasing - and ready for your decorative touches!'
ListAOR => 'Rochester'
MediaClassification => 'PHOTO'
X_MediaStream => null
PermissionPrivate => null
OriginatingSystemResourceRecordId => null
},
(int) 6 => object(stdClass) {
OffMarketDate => '2021-06-21'
ResourceRecordKey => '522985368'
ResourceName => 'Property'
OriginatingSystemMediaKey => '40393339'
PropertyType => 'Residential'
ListAgentKey => '2780551'
ShortDescription => 'Front foyer allows for loads of light to stream in'
OriginatingSystemName => 'NYS'
ImageWidth => null
HumanModifiedYN => false
Permission => null
MediaType => 'jpeg'
PropertySubTypeAdditional => null
ResourceRecordID => 'R1344112'
ModificationTimestamp => '2022-01-19T11:59:07.977-00:00'
ImageSizeDescription => '119186'
MediaStatus => '0'
Order => (int) 7
MediaURL => 'https://api-trestle.corelogic.com/trestle/Media/NYS/Property/PHOTO-jpeg/522985368/7/MzYxNi8yMzc0LzIw/MjAvNTY0OC8xNzEzOTAxMTM2/bqf0T7B2pCWkUUFyhR6L2EaBARH6Cq3v2ljRWEyhh6I'
SourceSystemID => 'TRESTLE'
InternetEntireListingDisplayYN => true
OriginatingSystemID => null
MediaKeyNumeric => (int) 2001587671047
OriginatingSystemResourceRecordKey => '40374666'
SyndicateTo => 'Realtorcom,ZillowTrulia'
ListingPermission => 'IDX'
ChangedByMemberKey => null
ImageHeight => null
OriginatingSystemSubName => 'NYS_R'
ListOfficeKey => '1097358'
MediaModificationTimestamp => '2022-01-19T11:59:07.977-00:00'
SourceSystemName => null
ListOfficeMlsId => 'BRGT'
StandardStatus => 'Closed'
MediaKey => '2001587671047'
ResourceRecordKeyNumeric => (int) 522985368
ChangedByMemberID => null
ChangedByMemberKeyNumeric => null
ClassName => null
ImageOf => null
MediaCategory => 'Photo'
MediaObjectID => 'MC7B9022.jpg'
SourceSystemMediaKey => '40393339'
MediaHTML => null
PropertySubType => 'SingleFamilyResidence'
PreferredPhotoYN => null
LongDescription => 'Front foyer allows for loads of light to stream in - warm & welcoming feel as soon as you enter'
ListAOR => 'Rochester'
MediaClassification => 'PHOTO'
X_MediaStream => null
PermissionPrivate => null
OriginatingSystemResourceRecordId => null
},
(int) 7 => object(stdClass) {
OffMarketDate => '2021-06-21'
ResourceRecordKey => '522985368'
ResourceName => 'Property'
OriginatingSystemMediaKey => '40393342'
PropertyType => 'Residential'
ListAgentKey => '2780551'
ShortDescription => 'Directly off of the front foyer is a den area - wi'
OriginatingSystemName => 'NYS'
ImageWidth => null
HumanModifiedYN => false
Permission => null
MediaType => 'jpeg'
PropertySubTypeAdditional => null
ResourceRecordID => 'R1344112'
ModificationTimestamp => '2022-01-19T11:59:07.977-00:00'
ImageSizeDescription => '142641'
MediaStatus => '0'
Order => (int) 8
MediaURL => 'https://api-trestle.corelogic.com/trestle/Media/NYS/Property/PHOTO-jpeg/522985368/8/MzYxNi8yMzc0LzIw/MjAvNTY0OC8xNzEzOTAxMTM2/YClpII5z5tfy-JjcXET4Hg6B0IuUx-BVXN3T8pjz5DM'
SourceSystemID => 'TRESTLE'
InternetEntireListingDisplayYN => true
OriginatingSystemID => null
MediaKeyNumeric => (int) 2001587671017
OriginatingSystemResourceRecordKey => '40374666'
SyndicateTo => 'Realtorcom,ZillowTrulia'
ListingPermission => 'IDX'
ChangedByMemberKey => null
ImageHeight => null
OriginatingSystemSubName => 'NYS_R'
ListOfficeKey => '1097358'
MediaModificationTimestamp => '2022-01-19T11:59:07.977-00:00'
SourceSystemName => null
ListOfficeMlsId => 'BRGT'
StandardStatus => 'Closed'
MediaKey => '2001587671017'
ResourceRecordKeyNumeric => (int) 522985368
ChangedByMemberID => null
ChangedByMemberKeyNumeric => null
ClassName => null
ImageOf => null
MediaCategory => 'Photo'
MediaObjectID => 'MC7B9033.jpg'
SourceSystemMediaKey => '40393342'
MediaHTML => null
PropertySubType => 'SingleFamilyResidence'
PreferredPhotoYN => null
LongDescription => 'Directly off of the front foyer is a den area - with a first floor bedroom and full bath close by, it sets up a perfect opportunity for an in-law / guest / au pair suite situation - or this could also be a great library, or just a place to watch something different on television than the rest of the household is! A glassed French pocket door provides a quiet space for whatever you choose to use this room for'
ListAOR => 'Rochester'
MediaClassification => 'PHOTO'
X_MediaStream => null
PermissionPrivate => null
OriginatingSystemResourceRecordId => null
},
(int) 8 => object(stdClass) {
OffMarketDate => '2021-06-21'
ResourceRecordKey => '522985368'
ResourceName => 'Property'
OriginatingSystemMediaKey => '40393343'
PropertyType => 'Residential'
ListAgentKey => '2780551'
ShortDescription => 'Other view of den - hardwood flooring in this room'
OriginatingSystemName => 'NYS'
ImageWidth => null
HumanModifiedYN => false
Permission => null
MediaType => 'jpeg'
PropertySubTypeAdditional => null
ResourceRecordID => 'R1344112'
ModificationTimestamp => '2022-01-19T11:59:07.977-00:00'
ImageSizeDescription => '134910'
MediaStatus => '0'
Order => (int) 9
MediaURL => 'https://api-trestle.corelogic.com/trestle/Media/NYS/Property/PHOTO-jpeg/522985368/9/MzYxNi8yMzc0LzIw/MjAvNTY0OC8xNzEzOTAxMTM2/yOplf1XRZBFqQCAR8F2cUWMJpi1RC7bkOX0onkii-eY'
SourceSystemID => 'TRESTLE'
InternetEntireListingDisplayYN => true
OriginatingSystemID => null
MediaKeyNumeric => (int) 2001587671018
OriginatingSystemResourceRecordKey => '40374666'
SyndicateTo => 'Realtorcom,ZillowTrulia'
ListingPermission => 'IDX'
ChangedByMemberKey => null
ImageHeight => null
OriginatingSystemSubName => 'NYS_R'
ListOfficeKey => '1097358'
MediaModificationTimestamp => '2022-01-19T11:59:07.977-00:00'
SourceSystemName => null
ListOfficeMlsId => 'BRGT'
StandardStatus => 'Closed'
MediaKey => '2001587671018'
ResourceRecordKeyNumeric => (int) 522985368
ChangedByMemberID => null
ChangedByMemberKeyNumeric => null
ClassName => null
ImageOf => null
MediaCategory => 'Photo'
MediaObjectID => 'MC7B9037.jpg'
SourceSystemMediaKey => '40393343'
MediaHTML => null
PropertySubType => 'SingleFamilyResidence'
PreferredPhotoYN => null
LongDescription => 'Other view of den - hardwood flooring in this room was new in 2016 - in excellent condition!'
ListAOR => 'Rochester'
MediaClassification => 'PHOTO'
X_MediaStream => null
PermissionPrivate => null
OriginatingSystemResourceRecordId => null
},
(int) 9 => object(stdClass) {
OffMarketDate => '2021-06-21'
ResourceRecordKey => '522985368'
ResourceName => 'Property'
OriginatingSystemMediaKey => '40399553'
PropertyType => 'Residential'
ListAgentKey => '2780551'
ShortDescription => 'First floor bedroom is adjacent to the foyer and f'
OriginatingSystemName => 'NYS'
ImageWidth => null
HumanModifiedYN => false
Permission => null
MediaType => 'jpeg'
PropertySubTypeAdditional => null
ResourceRecordID => 'R1344112'
ModificationTimestamp => '2022-01-19T11:59:07.977-00:00'
ImageSizeDescription => '138618'
MediaStatus => '0'
Order => (int) 10
MediaURL => 'https://api-trestle.corelogic.com/trestle/Media/NYS/Property/PHOTO-jpeg/522985368/10/MzYxNi8yMzc0LzIw/MjAvNTY0OC8xNzEzOTAxMTM2/LmaDsb7XxiQD-QTfNHQ4jazPLeKbMXpH3WYQgRQz9OY'
SourceSystemID => 'TRESTLE'
InternetEntireListingDisplayYN => true
OriginatingSystemID => null
MediaKeyNumeric => (int) 2001588021399
OriginatingSystemResourceRecordKey => '40374666'
SyndicateTo => 'Realtorcom,ZillowTrulia'
ListingPermission => 'IDX'
ChangedByMemberKey => null
ImageHeight => null
OriginatingSystemSubName => 'NYS_R'
ListOfficeKey => '1097358'
MediaModificationTimestamp => '2022-01-19T11:59:07.977-00:00'
SourceSystemName => null
ListOfficeMlsId => 'BRGT'
StandardStatus => 'Closed'
MediaKey => '2001588021399'
ResourceRecordKeyNumeric => (int) 522985368
ChangedByMemberID => null
ChangedByMemberKeyNumeric => null
ClassName => null
ImageOf => null
MediaCategory => 'Photo'
MediaObjectID => 'MC7B9148.jpg'
SourceSystemMediaKey => '40399553'
MediaHTML => null
PropertySubType => 'SingleFamilyResidence'
PreferredPhotoYN => null
LongDescription => 'First floor bedroom is adjacent to the foyer and first floor full bathroom - note the size of these windows - no room in this home is dark or dreary!'
ListAOR => 'Rochester'
MediaClassification => 'PHOTO'
X_MediaStream => null
PermissionPrivate => null
OriginatingSystemResourceRecordId => null
},
(int) 10 => object(stdClass) {
OffMarketDate => '2021-06-21'
ResourceRecordKey => '522985368'
ResourceName => 'Property'
OriginatingSystemMediaKey => '40399554'
PropertyType => 'Residential'
ListAgentKey => '2780551'
ShortDescription => 'First floor full bathroom provides convenience for'
OriginatingSystemName => 'NYS'
ImageWidth => null
HumanModifiedYN => false
Permission => null
MediaType => 'jpeg'
PropertySubTypeAdditional => null
ResourceRecordID => 'R1344112'
ModificationTimestamp => '2022-01-19T11:59:07.977-00:00'
ImageSizeDescription => '129834'
MediaStatus => '0'
Order => (int) 11
MediaURL => 'https://api-trestle.corelogic.com/trestle/Media/NYS/Property/PHOTO-jpeg/522985368/11/MzYxNi8yMzc0LzIw/MjAvNTY0OC8xNzEzOTAxMTM2/TcQ4eV81gDDHHmSa9Iviukpef59lhIKgqbs-DVlE5_w'
SourceSystemID => 'TRESTLE'
InternetEntireListingDisplayYN => true
OriginatingSystemID => null
MediaKeyNumeric => (int) 2001588021400
OriginatingSystemResourceRecordKey => '40374666'
SyndicateTo => 'Realtorcom,ZillowTrulia'
ListingPermission => 'IDX'
ChangedByMemberKey => null
ImageHeight => null
OriginatingSystemSubName => 'NYS_R'
ListOfficeKey => '1097358'
MediaModificationTimestamp => '2022-01-19T11:59:07.977-00:00'
SourceSystemName => null
ListOfficeMlsId => 'BRGT'
StandardStatus => 'Closed'
MediaKey => '2001588021400'
ResourceRecordKeyNumeric => (int) 522985368
ChangedByMemberID => null
ChangedByMemberKeyNumeric => null
ClassName => null
ImageOf => null
MediaCategory => 'Photo'
MediaObjectID => 'MC7B9041.jpg'
SourceSystemMediaKey => '40399554'
MediaHTML => null
PropertySubType => 'SingleFamilyResidence'
PreferredPhotoYN => null
LongDescription => 'First floor full bathroom provides convenience for guests, sets up the possibility of an in-law area too'
ListAOR => 'Rochester'
MediaClassification => 'PHOTO'
X_MediaStream => null
PermissionPrivate => null
OriginatingSystemResourceRecordId => null
},
(int) 11 => object(stdClass) {
OffMarketDate => '2021-06-21'
ResourceRecordKey => '522985368'
ResourceName => 'Property'
OriginatingSystemMediaKey => '40393340'
PropertyType => 'Residential'
ListAgentKey => '2780551'
ShortDescription => 'Front foyer has a direct sightline to the pool are'
OriginatingSystemName => 'NYS'
ImageWidth => null
HumanModifiedYN => false
Permission => null
MediaType => 'jpeg'
PropertySubTypeAdditional => null
ResourceRecordID => 'R1344112'
ModificationTimestamp => '2022-01-19T11:59:07.977-00:00'
ImageSizeDescription => '161503'
MediaStatus => '0'
Order => (int) 12
MediaURL => 'https://api-trestle.corelogic.com/trestle/Media/NYS/Property/PHOTO-jpeg/522985368/12/MzYxNi8yMzc0LzIw/MjAvNTY0OC8xNzEzOTAxMTM2/-S8xZ3r88AK4Aeqg0gcy5UR3h2uFypQn_rRR11n8jxo'
SourceSystemID => 'TRESTLE'
InternetEntireListingDisplayYN => true
OriginatingSystemID => null
MediaKeyNumeric => (int) 2001587671015
OriginatingSystemResourceRecordKey => '40374666'
SyndicateTo => 'Realtorcom,ZillowTrulia'
ListingPermission => 'IDX'
ChangedByMemberKey => null
ImageHeight => null
OriginatingSystemSubName => 'NYS_R'
ListOfficeKey => '1097358'
MediaModificationTimestamp => '2022-01-19T11:59:07.977-00:00'
SourceSystemName => null
ListOfficeMlsId => 'BRGT'
StandardStatus => 'Closed'
MediaKey => '2001587671015'
ResourceRecordKeyNumeric => (int) 522985368
ChangedByMemberID => null
ChangedByMemberKeyNumeric => null
ClassName => null
ImageOf => null
MediaCategory => 'Photo'
MediaObjectID => 'MC7B9024.jpg'
SourceSystemMediaKey => '40393340'
MediaHTML => null
PropertySubType => 'SingleFamilyResidence'
PreferredPhotoYN => null
LongDescription => 'Front foyer has a direct sightline to the pool area'
ListAOR => 'Rochester'
MediaClassification => 'PHOTO'
X_MediaStream => null
PermissionPrivate => null
OriginatingSystemResourceRecordId => null
},
(int) 12 => object(stdClass) {
OffMarketDate => '2021-06-21'
ResourceRecordKey => '522985368'
ResourceName => 'Property'
OriginatingSystemMediaKey => '40393345'
PropertyType => 'Residential'
ListAgentKey => '2780551'
ShortDescription => 'View from family room to dining area'
OriginatingSystemName => 'NYS'
ImageWidth => null
HumanModifiedYN => false
Permission => null
MediaType => 'jpeg'
PropertySubTypeAdditional => null
ResourceRecordID => 'R1344112'
ModificationTimestamp => '2022-01-19T11:59:07.977-00:00'
ImageSizeDescription => '207925'
MediaStatus => '0'
Order => (int) 13
MediaURL => 'https://api-trestle.corelogic.com/trestle/Media/NYS/Property/PHOTO-jpeg/522985368/13/MzYxNi8yMzc0LzIw/MjAvNTY0OC8xNzEzOTAxMTM2/9brYH_ke_sMt4IaqFvgAwD3gAzEW9wBfTMgTxL9rCi0'
SourceSystemID => 'TRESTLE'
InternetEntireListingDisplayYN => true
OriginatingSystemID => null
MediaKeyNumeric => (int) 2001587671020
OriginatingSystemResourceRecordKey => '40374666'
SyndicateTo => 'Realtorcom,ZillowTrulia'
ListingPermission => 'IDX'
ChangedByMemberKey => null
ImageHeight => null
OriginatingSystemSubName => 'NYS_R'
ListOfficeKey => '1097358'
MediaModificationTimestamp => '2022-01-19T11:59:07.977-00:00'
SourceSystemName => null
ListOfficeMlsId => 'BRGT'
StandardStatus => 'Closed'
MediaKey => '2001587671020'
ResourceRecordKeyNumeric => (int) 522985368
ChangedByMemberID => null
ChangedByMemberKeyNumeric => null
ClassName => null
ImageOf => null
MediaCategory => 'Photo'
MediaObjectID => 'MC7B9078.jpg'
SourceSystemMediaKey => '40393345'
MediaHTML => null
PropertySubType => 'SingleFamilyResidence'
PreferredPhotoYN => null
LongDescription => 'View from family room to dining area'
ListAOR => 'Rochester'
MediaClassification => 'PHOTO'
X_MediaStream => null
PermissionPrivate => null
OriginatingSystemResourceRecordId => null
},
(int) 13 => object(stdClass) {
OffMarketDate => '2021-06-21'
ResourceRecordKey => '522985368'
ResourceName => 'Property'
OriginatingSystemMediaKey => '40393344'
PropertyType => 'Residential'
ListAgentKey => '2780551'
ShortDescription => 'Family room with gas fireplace, wall sconce lighti'
OriginatingSystemName => 'NYS'
ImageWidth => null
HumanModifiedYN => false
Permission => null
MediaType => 'jpeg'
PropertySubTypeAdditional => null
ResourceRecordID => 'R1344112'
ModificationTimestamp => '2022-01-19T11:59:07.977-00:00'
ImageSizeDescription => '178262'
MediaStatus => '0'
Order => (int) 14
MediaURL => 'https://api-trestle.corelogic.com/trestle/Media/NYS/Property/PHOTO-jpeg/522985368/14/MzYxNi8yMzc0LzIw/MjAvNTY0OC8xNzEzOTAxMTM2/W9h2Mr9YLKMngX88OfuFUj9VmeRJXNUN_x8qD-5StVw'
SourceSystemID => 'TRESTLE'
InternetEntireListingDisplayYN => true
OriginatingSystemID => null
MediaKeyNumeric => (int) 2001587671019
OriginatingSystemResourceRecordKey => '40374666'
SyndicateTo => 'Realtorcom,ZillowTrulia'
ListingPermission => 'IDX'
ChangedByMemberKey => null
ImageHeight => null
OriginatingSystemSubName => 'NYS_R'
ListOfficeKey => '1097358'
MediaModificationTimestamp => '2022-01-19T11:59:07.977-00:00'
SourceSystemName => null
ListOfficeMlsId => 'BRGT'
StandardStatus => 'Closed'
MediaKey => '2001587671019'
ResourceRecordKeyNumeric => (int) 522985368
ChangedByMemberID => null
ChangedByMemberKeyNumeric => null
ClassName => null
ImageOf => null
MediaCategory => 'Photo'
MediaObjectID => 'MC7B9070.jpg'
SourceSystemMediaKey => '40393344'
MediaHTML => null
PropertySubType => 'SingleFamilyResidence'
PreferredPhotoYN => null
LongDescription => 'Family room with gas fireplace, wall sconce lighting, and an incredible picture window view to the pool area'
ListAOR => 'Rochester'
MediaClassification => 'PHOTO'
X_MediaStream => null
PermissionPrivate => null
OriginatingSystemResourceRecordId => null
},
(int) 14 => object(stdClass) {
OffMarketDate => '2021-06-21'
ResourceRecordKey => '522985368'
ResourceName => 'Property'
OriginatingSystemMediaKey => '40393346'
PropertyType => 'Residential'
ListAgentKey => '2780551'
ShortDescription => 'Dining area will accommodate a table as large as y'
OriginatingSystemName => 'NYS'
ImageWidth => null
HumanModifiedYN => false
Permission => null
MediaType => 'jpeg'
PropertySubTypeAdditional => null
ResourceRecordID => 'R1344112'
ModificationTimestamp => '2022-01-19T11:59:07.977-00:00'
ImageSizeDescription => '183189'
MediaStatus => '0'
Order => (int) 15
MediaURL => 'https://api-trestle.corelogic.com/trestle/Media/NYS/Property/PHOTO-jpeg/522985368/15/MzYxNi8yMzc0LzIw/MjAvNTY0OC8xNzEzOTAxMTM2/JdrF07HoPKvnis_qVkHlPcSumsOeiUAn8mPw4joIqxY'
SourceSystemID => 'TRESTLE'
InternetEntireListingDisplayYN => true
OriginatingSystemID => null
MediaKeyNumeric => (int) 2001587671021
OriginatingSystemResourceRecordKey => '40374666'
SyndicateTo => 'Realtorcom,ZillowTrulia'
ListingPermission => 'IDX'
ChangedByMemberKey => null
ImageHeight => null
OriginatingSystemSubName => 'NYS_R'
ListOfficeKey => '1097358'
MediaModificationTimestamp => '2022-01-19T11:59:07.977-00:00'
SourceSystemName => null
ListOfficeMlsId => 'BRGT'
StandardStatus => 'Closed'
MediaKey => '2001587671021'
ResourceRecordKeyNumeric => (int) 522985368
ChangedByMemberID => null
ChangedByMemberKeyNumeric => null
ClassName => null
ImageOf => null
MediaCategory => 'Photo'
MediaObjectID => 'MC7B9100.jpg'
SourceSystemMediaKey => '40393346'
MediaHTML => null
PropertySubType => 'SingleFamilyResidence'
PreferredPhotoYN => null
LongDescription => 'Dining area will accommodate a table as large as you'd like! Sliding glass doors open to covered deck. An open, inviting floorplan makes entertaining a true pleasure!'
ListAOR => 'Rochester'
MediaClassification => 'PHOTO'
X_MediaStream => null
PermissionPrivate => null
OriginatingSystemResourceRecordId => null
},
(int) 15 => object(stdClass) {
OffMarketDate => '2021-06-21'
ResourceRecordKey => '522985368'
ResourceName => 'Property'
OriginatingSystemMediaKey => '40393347'
PropertyType => 'Residential'
ListAgentKey => '2780551'
ShortDescription => 'Well designed kitchen features a brand new refrige'
OriginatingSystemName => 'NYS'
ImageWidth => null
HumanModifiedYN => false
Permission => null
MediaType => 'jpeg'
PropertySubTypeAdditional => null
ResourceRecordID => 'R1344112'
ModificationTimestamp => '2022-01-19T11:59:07.977-00:00'
ImageSizeDescription => '199131'
MediaStatus => '0'
Order => (int) 16
MediaURL => 'https://api-trestle.corelogic.com/trestle/Media/NYS/Property/PHOTO-jpeg/522985368/16/MzYxNi8yMzc0LzIw/MjAvNTY0OC8xNzEzOTAxMTM2/vjXayEeD-I2daJ-XisomOPoob2mqpjROgUxboqFxQvE'
SourceSystemID => 'TRESTLE'
InternetEntireListingDisplayYN => true
OriginatingSystemID => null
MediaKeyNumeric => (int) 2001587671022
OriginatingSystemResourceRecordKey => '40374666'
SyndicateTo => 'Realtorcom,ZillowTrulia'
ListingPermission => 'IDX'
ChangedByMemberKey => null
ImageHeight => null
OriginatingSystemSubName => 'NYS_R'
ListOfficeKey => '1097358'
MediaModificationTimestamp => '2022-01-19T11:59:07.977-00:00'
SourceSystemName => null
ListOfficeMlsId => 'BRGT'
StandardStatus => 'Closed'
MediaKey => '2001587671022'
ResourceRecordKeyNumeric => (int) 522985368
ChangedByMemberID => null
ChangedByMemberKeyNumeric => null
ClassName => null
ImageOf => null
MediaCategory => 'Photo'
MediaObjectID => 'MC7B9114.jpg'
SourceSystemMediaKey => '40393347'
MediaHTML => null
PropertySubType => 'SingleFamilyResidence'
PreferredPhotoYN => null
LongDescription => 'Well designed kitchen features a brand new refrigerator, gas stove and soapstone sink -uplighting above cabinetry and custom tile backsplash - hardwood flooring throughout kitchen and dining area!'
ListAOR => 'Rochester'
MediaClassification => 'PHOTO'
X_MediaStream => null
PermissionPrivate => null
OriginatingSystemResourceRecordId => null
},
(int) 16 => object(stdClass) {
OffMarketDate => '2021-06-21'
ResourceRecordKey => '522985368'
ResourceName => 'Property'
OriginatingSystemMediaKey => '40393348'
PropertyType => 'Residential'
ListAgentKey => '2780551'
ShortDescription => 'You may be creating in the kitchen, but you can fe'
OriginatingSystemName => 'NYS'
ImageWidth => null
HumanModifiedYN => false
Permission => null
MediaType => 'jpeg'
PropertySubTypeAdditional => null
ResourceRecordID => 'R1344112'
ModificationTimestamp => '2022-01-19T11:59:07.977-00:00'
ImageSizeDescription => '169813'
MediaStatus => '0'
Order => (int) 17
MediaURL => 'https://api-trestle.corelogic.com/trestle/Media/NYS/Property/PHOTO-jpeg/522985368/17/MzYxNi8yMzc0LzIw/MjAvNTY0OC8xNzEzOTAxMTM2/Iyzo3vEkElGfGN0l8lxx_Av9Q35l_DPjBwlfctwjuw0'
SourceSystemID => 'TRESTLE'
InternetEntireListingDisplayYN => true
OriginatingSystemID => null
MediaKeyNumeric => (int) 2001587671023
OriginatingSystemResourceRecordKey => '40374666'
SyndicateTo => 'Realtorcom,ZillowTrulia'
ListingPermission => 'IDX'
ChangedByMemberKey => null
ImageHeight => null
OriginatingSystemSubName => 'NYS_R'
ListOfficeKey => '1097358'
MediaModificationTimestamp => '2022-01-19T11:59:07.977-00:00'
SourceSystemName => null
ListOfficeMlsId => 'BRGT'
StandardStatus => 'Closed'
MediaKey => '2001587671023'
ResourceRecordKeyNumeric => (int) 522985368
ChangedByMemberID => null
ChangedByMemberKeyNumeric => null
ClassName => null
ImageOf => null
MediaCategory => 'Photo'
MediaObjectID => 'MC7B9119.jpg'
SourceSystemMediaKey => '40393348'
MediaHTML => null
PropertySubType => 'SingleFamilyResidence'
PreferredPhotoYN => null
LongDescription => 'You may be creating in the kitchen, but you can feel a part of all that is happening too! This home is truly an entertainer's dream any season of the year ~'
ListAOR => 'Rochester'
MediaClassification => 'PHOTO'
X_MediaStream => null
PermissionPrivate => null
OriginatingSystemResourceRecordId => null
},
(int) 17 => object(stdClass) {
OffMarketDate => '2021-06-21'
ResourceRecordKey => '522985368'
ResourceName => 'Property'
OriginatingSystemMediaKey => '40393349'
PropertyType => 'Residential'
ListAgentKey => '2780551'
ShortDescription => 'View from dining/kitchen area into garage entryway'
OriginatingSystemName => 'NYS'
ImageWidth => null
HumanModifiedYN => false
Permission => null
MediaType => 'jpeg'
PropertySubTypeAdditional => null
ResourceRecordID => 'R1344112'
ModificationTimestamp => '2022-01-19T11:59:07.977-00:00'
ImageSizeDescription => '149880'
MediaStatus => '0'
Order => (int) 18
MediaURL => 'https://api-trestle.corelogic.com/trestle/Media/NYS/Property/PHOTO-jpeg/522985368/18/MzYxNi8yMzc0LzIw/MjAvNTY0OC8xNzEzOTAxMTM2/xK38HrSt_tQPFBa3FklMc2UZwl0gNi5m_Q31Y_hEal0'
SourceSystemID => 'TRESTLE'
InternetEntireListingDisplayYN => true
OriginatingSystemID => null
MediaKeyNumeric => (int) 2001587671024
OriginatingSystemResourceRecordKey => '40374666'
SyndicateTo => 'Realtorcom,ZillowTrulia'
ListingPermission => 'IDX'
ChangedByMemberKey => null
ImageHeight => null
OriginatingSystemSubName => 'NYS_R'
ListOfficeKey => '1097358'
MediaModificationTimestamp => '2022-01-19T11:59:07.977-00:00'
SourceSystemName => null
ListOfficeMlsId => 'BRGT'
StandardStatus => 'Closed'
MediaKey => '2001587671024'
ResourceRecordKeyNumeric => (int) 522985368
ChangedByMemberID => null
ChangedByMemberKeyNumeric => null
ClassName => null
ImageOf => null
MediaCategory => 'Photo'
MediaObjectID => 'MC7B9124.jpg'
SourceSystemMediaKey => '40393349'
MediaHTML => null
PropertySubType => 'SingleFamilyResidence'
PreferredPhotoYN => null
LongDescription => 'View from dining/kitchen area into garage entryway/mud room area - closet on left is pantry, and note the nook right next to it - curl up there with a book or sit and visit while meal preparations are underway ~'
ListAOR => 'Rochester'
MediaClassification => 'PHOTO'
X_MediaStream => null
PermissionPrivate => null
OriginatingSystemResourceRecordId => null
},
(int) 18 => object(stdClass) {
OffMarketDate => '2021-06-21'
ResourceRecordKey => '522985368'
ResourceName => 'Property'
OriginatingSystemMediaKey => '40399557'
PropertyType => 'Residential'
ListAgentKey => '2780551'
ShortDescription => 'Directly off of kitchen is this garage entryway/mu'
OriginatingSystemName => 'NYS'
ImageWidth => null
HumanModifiedYN => false
Permission => null
MediaType => 'jpeg'
PropertySubTypeAdditional => null
ResourceRecordID => 'R1344112'
ModificationTimestamp => '2022-01-19T11:59:07.977-00:00'
ImageSizeDescription => '128397'
MediaStatus => '0'
Order => (int) 19
MediaURL => 'https://api-trestle.corelogic.com/trestle/Media/NYS/Property/PHOTO-jpeg/522985368/19/MzYxNi8yMzc0LzIw/MjAvNTY0OC8xNzEzOTAxMTM2/OdRXO5SrN7GpUMj9mAKBtNjsSsqT5H4o5sNzg56OVd4'
SourceSystemID => 'TRESTLE'
InternetEntireListingDisplayYN => true
OriginatingSystemID => null
MediaKeyNumeric => (int) 2001588021403
OriginatingSystemResourceRecordKey => '40374666'
SyndicateTo => 'Realtorcom,ZillowTrulia'
ListingPermission => 'IDX'
ChangedByMemberKey => null
ImageHeight => null
OriginatingSystemSubName => 'NYS_R'
ListOfficeKey => '1097358'
MediaModificationTimestamp => '2022-01-19T11:59:07.977-00:00'
SourceSystemName => null
ListOfficeMlsId => 'BRGT'
StandardStatus => 'Closed'
MediaKey => '2001588021403'
ResourceRecordKeyNumeric => (int) 522985368
ChangedByMemberID => null
ChangedByMemberKeyNumeric => null
ClassName => null
ImageOf => null
MediaCategory => 'Photo'
MediaObjectID => 'MC7B9051.jpg'
SourceSystemMediaKey => '40399557'
MediaHTML => null
PropertySubType => 'SingleFamilyResidence'
PreferredPhotoYN => null
LongDescription => 'Directly off of kitchen is this garage entryway/mud room space - built in bench adds convenience for coming home or leaving. Sizable two car garage has a second refrigerator that will stay there for you!'
ListAOR => 'Rochester'
MediaClassification => 'PHOTO'
X_MediaStream => null
PermissionPrivate => null
OriginatingSystemResourceRecordId => null
},
(int) 19 => object(stdClass) {
OffMarketDate => '2021-06-21'
ResourceRecordKey => '522985368'
ResourceName => 'Property'
OriginatingSystemMediaKey => '40399555'
PropertyType => 'Residential'
ListAgentKey => '2780551'
ShortDescription => 'Laundry room was added in 2008 and the two closets'
OriginatingSystemName => 'NYS'
ImageWidth => null
HumanModifiedYN => false
Permission => null
MediaType => 'jpeg'
PropertySubTypeAdditional => null
ResourceRecordID => 'R1344112'
ModificationTimestamp => '2022-01-19T11:59:07.977-00:00'
ImageSizeDescription => '110916'
MediaStatus => '0'
Order => (int) 20
MediaURL => 'https://api-trestle.corelogic.com/trestle/Media/NYS/Property/PHOTO-jpeg/522985368/20/MzYxNi8yMzc0LzIw/MjAvNTY0OC8xNzEzOTAxMTM2/Dfpl9V4hhcoHmthwryPJQ5Y9J_hUe0qVD2cnXOeFcr8'
SourceSystemID => 'TRESTLE'
InternetEntireListingDisplayYN => true
OriginatingSystemID => null
MediaKeyNumeric => (int) 2001588021401
OriginatingSystemResourceRecordKey => '40374666'
SyndicateTo => 'Realtorcom,ZillowTrulia'
ListingPermission => 'IDX'
ChangedByMemberKey => null
ImageHeight => null
OriginatingSystemSubName => 'NYS_R'
ListOfficeKey => '1097358'
MediaModificationTimestamp => '2022-01-19T11:59:07.977-00:00'
SourceSystemName => null
ListOfficeMlsId => 'BRGT'
StandardStatus => 'Closed'
MediaKey => '2001588021401'
ResourceRecordKeyNumeric => (int) 522985368
ChangedByMemberID => null
ChangedByMemberKeyNumeric => null
ClassName => null
ImageOf => null
MediaCategory => 'Photo'
MediaObjectID => 'MC7B9043.jpg'
SourceSystemMediaKey => '40399555'
MediaHTML => null
PropertySubType => 'SingleFamilyResidence'
PreferredPhotoYN => null
LongDescription => 'Laundry room was added in 2008 and the two closets afford provide extra storage and work well as additional pantry space - washer and dryer STAY - note the laundry sink - many new homes are being built without these conveniences - these owners thought of everything when planning!'
ListAOR => 'Rochester'
MediaClassification => 'PHOTO'
X_MediaStream => null
PermissionPrivate => null
OriginatingSystemResourceRecordId => null
},
(int) 20 => object(stdClass) {
OffMarketDate => '2021-06-21'
ResourceRecordKey => '522985368'
ResourceName => 'Property'
OriginatingSystemMediaKey => '40399556'
PropertyType => 'Residential'
ListAgentKey => '2780551'
ShortDescription => 'Other view of laundry room that leads to garage en'
OriginatingSystemName => 'NYS'
ImageWidth => null
HumanModifiedYN => false
Permission => null
MediaType => 'jpeg'
PropertySubTypeAdditional => null
ResourceRecordID => 'R1344112'
ModificationTimestamp => '2022-01-19T11:59:07.977-00:00'
ImageSizeDescription => '135266'
MediaStatus => '0'
Order => (int) 21
MediaURL => 'https://api-trestle.corelogic.com/trestle/Media/NYS/Property/PHOTO-jpeg/522985368/21/MzYxNi8yMzc0LzIw/MjAvNTY0OC8xNzEzOTAxMTM2/XUi2Bh1CCRkZGX9OeB6NguKKBSFtd0LzqhQO6Rtgipo'
SourceSystemID => 'TRESTLE'
InternetEntireListingDisplayYN => true
OriginatingSystemID => null
MediaKeyNumeric => (int) 2001588021402
OriginatingSystemResourceRecordKey => '40374666'
SyndicateTo => 'Realtorcom,ZillowTrulia'
ListingPermission => 'IDX'
ChangedByMemberKey => null
ImageHeight => null
OriginatingSystemSubName => 'NYS_R'
ListOfficeKey => '1097358'
MediaModificationTimestamp => '2022-01-19T11:59:07.977-00:00'
SourceSystemName => null
ListOfficeMlsId => 'BRGT'
StandardStatus => 'Closed'
MediaKey => '2001588021402'
ResourceRecordKeyNumeric => (int) 522985368
ChangedByMemberID => null
ChangedByMemberKeyNumeric => null
ClassName => null
ImageOf => null
MediaCategory => 'Photo'
MediaObjectID => 'MC7B9047.jpg'
SourceSystemMediaKey => '40399556'
MediaHTML => null
PropertySubType => 'SingleFamilyResidence'
PreferredPhotoYN => null
LongDescription => 'Other view of laundry room that leads to garage entryway/mud room - these sliding glass doors lead to the side and rear yard area'
ListAOR => 'Rochester'
MediaClassification => 'PHOTO'
X_MediaStream => null
PermissionPrivate => null
OriginatingSystemResourceRecordId => null
},
(int) 21 => object(stdClass) {
OffMarketDate => '2021-06-21'
ResourceRecordKey => '522985368'
ResourceName => 'Property'
OriginatingSystemMediaKey => '40393362'
PropertyType => 'Residential'
ListAgentKey => '2780551'
ShortDescription => '2nd floor primary bedroom - of note: the stairs an'
OriginatingSystemName => 'NYS'
ImageWidth => null
HumanModifiedYN => false
Permission => null
MediaType => 'jpeg'
PropertySubTypeAdditional => null
ResourceRecordID => 'R1344112'
ModificationTimestamp => '2022-01-19T11:59:07.977-00:00'
ImageSizeDescription => '169323'
MediaStatus => '0'
Order => (int) 22
MediaURL => 'https://api-trestle.corelogic.com/trestle/Media/NYS/Property/PHOTO-jpeg/522985368/22/MzYxNi8yMzc0LzIw/MjAvNTY0OC8xNzEzOTAxMTM2/TVE1OHjE8qsZ3NuoCoj3EBKyYCRKteVKobvOghLXZl8'
SourceSystemID => 'TRESTLE'
InternetEntireListingDisplayYN => true
OriginatingSystemID => null
MediaKeyNumeric => (int) 2001587671037
OriginatingSystemResourceRecordKey => '40374666'
SyndicateTo => 'Realtorcom,ZillowTrulia'
ListingPermission => 'IDX'
ChangedByMemberKey => null
ImageHeight => null
OriginatingSystemSubName => 'NYS_R'
ListOfficeKey => '1097358'
MediaModificationTimestamp => '2022-01-19T11:59:07.977-00:00'
SourceSystemName => null
ListOfficeMlsId => 'BRGT'
StandardStatus => 'Closed'
MediaKey => '2001587671037'
ResourceRecordKeyNumeric => (int) 522985368
ChangedByMemberID => null
ChangedByMemberKeyNumeric => null
ClassName => null
ImageOf => null
MediaCategory => 'Photo'
MediaObjectID => 'MC7B8941.jpg'
SourceSystemMediaKey => '40393362'
MediaHTML => null
PropertySubType => 'SingleFamilyResidence'
PreferredPhotoYN => null
LongDescription => '2nd floor primary bedroom - of note: the stairs and three of the four bedrooms on the second floor have newer flooring (2019)'
ListAOR => 'Rochester'
MediaClassification => 'PHOTO'
X_MediaStream => null
PermissionPrivate => null
OriginatingSystemResourceRecordId => null
},
(int) 22 => object(stdClass) {
OffMarketDate => '2021-06-21'
ResourceRecordKey => '522985368'
ResourceName => 'Property'
OriginatingSystemMediaKey => '40393365'
PropertyType => 'Residential'
ListAgentKey => '2780551'
ShortDescription => 'Primary bedroom bath has double sinks, Whirlpool t'
OriginatingSystemName => 'NYS'
ImageWidth => null
HumanModifiedYN => false
Permission => null
MediaType => 'jpeg'
PropertySubTypeAdditional => null
ResourceRecordID => 'R1344112'
ModificationTimestamp => '2022-01-19T11:59:07.977-00:00'
ImageSizeDescription => '147652'
MediaStatus => '0'
Order => (int) 23
MediaURL => 'https://api-trestle.corelogic.com/trestle/Media/NYS/Property/PHOTO-jpeg/522985368/23/MzYxNi8yMzc0LzIw/MjAvNTY0OC8xNzEzOTAxMTM2/Gk2pVqzI2QHcDDc9-NE97Avwn_rFqpIhW_Rs6dZ3MEw'
SourceSystemID => 'TRESTLE'
InternetEntireListingDisplayYN => true
OriginatingSystemID => null
MediaKeyNumeric => (int) 2001587671040
OriginatingSystemResourceRecordKey => '40374666'
SyndicateTo => 'Realtorcom,ZillowTrulia'
ListingPermission => 'IDX'
ChangedByMemberKey => null
ImageHeight => null
OriginatingSystemSubName => 'NYS_R'
ListOfficeKey => '1097358'
MediaModificationTimestamp => '2022-01-19T11:59:07.977-00:00'
SourceSystemName => null
ListOfficeMlsId => 'BRGT'
StandardStatus => 'Closed'
MediaKey => '2001587671040'
ResourceRecordKeyNumeric => (int) 522985368
ChangedByMemberID => null
ChangedByMemberKeyNumeric => null
ClassName => null
ImageOf => null
MediaCategory => 'Photo'
MediaObjectID => 'MC7B8953.jpg'
SourceSystemMediaKey => '40393365'
MediaHTML => null
PropertySubType => 'SingleFamilyResidence'
PreferredPhotoYN => null
LongDescription => 'Primary bedroom bath has double sinks, Whirlpool tub, shower with integrated seating, ceramic tile, separate water closet'
ListAOR => 'Rochester'
MediaClassification => 'PHOTO'
X_MediaStream => null
PermissionPrivate => null
OriginatingSystemResourceRecordId => null
},
(int) 23 => object(stdClass) {
OffMarketDate => '2021-06-21'
ResourceRecordKey => '522985368'
ResourceName => 'Property'
OriginatingSystemMediaKey => '40393367'
PropertyType => 'Residential'
ListAgentKey => '2780551'
ShortDescription => 'Shower and water closet area - loads of light in t'
OriginatingSystemName => 'NYS'
ImageWidth => null
HumanModifiedYN => false
Permission => null
MediaType => 'jpeg'
PropertySubTypeAdditional => null
ResourceRecordID => 'R1344112'
ModificationTimestamp => '2022-01-19T11:59:07.977-00:00'
ImageSizeDescription => '118707'
MediaStatus => '0'
Order => (int) 24
MediaURL => 'https://api-trestle.corelogic.com/trestle/Media/NYS/Property/PHOTO-jpeg/522985368/24/MzYxNi8yMzc0LzIw/MjAvNTY0OC8xNzEzOTAxMTM2/tRPfGiK-Scdbd2L8xAeN5ztZYbsMJWyiMrqBz83x77s'
SourceSystemID => 'TRESTLE'
InternetEntireListingDisplayYN => true
OriginatingSystemID => null
MediaKeyNumeric => (int) 2001587671378
OriginatingSystemResourceRecordKey => '40374666'
SyndicateTo => 'Realtorcom,ZillowTrulia'
ListingPermission => 'IDX'
ChangedByMemberKey => null
ImageHeight => null
OriginatingSystemSubName => 'NYS_R'
ListOfficeKey => '1097358'
MediaModificationTimestamp => '2022-01-19T11:59:07.977-00:00'
SourceSystemName => null
ListOfficeMlsId => 'BRGT'
StandardStatus => 'Closed'
MediaKey => '2001587671378'
ResourceRecordKeyNumeric => (int) 522985368
ChangedByMemberID => null
ChangedByMemberKeyNumeric => null
ClassName => null
ImageOf => null
MediaCategory => 'Photo'
MediaObjectID => 'MC7B8960.jpg'
SourceSystemMediaKey => '40393367'
MediaHTML => null
PropertySubType => 'SingleFamilyResidence'
PreferredPhotoYN => null
LongDescription => 'Shower and water closet area - loads of light in this bathroom!'
ListAOR => 'Rochester'
MediaClassification => 'PHOTO'
X_MediaStream => null
PermissionPrivate => null
OriginatingSystemResourceRecordId => null
},
(int) 24 => object(stdClass) {
OffMarketDate => '2021-06-21'
ResourceRecordKey => '522985368'
ResourceName => 'Property'
OriginatingSystemMediaKey => '40393374'
PropertyType => 'Residential'
ListAgentKey => '2780551'
ShortDescription => 'Bonus room/5th bedroom is sizable and could be fle'
OriginatingSystemName => 'NYS'
ImageWidth => null
HumanModifiedYN => false
Permission => null
MediaType => 'jpeg'
PropertySubTypeAdditional => null
ResourceRecordID => 'R1344112'
ModificationTimestamp => '2022-01-19T11:59:07.977-00:00'
ImageSizeDescription => '142358'
MediaStatus => '0'
Order => (int) 25
MediaURL => 'https://api-trestle.corelogic.com/trestle/Media/NYS/Property/PHOTO-jpeg/522985368/25/MzYxNi8yMzc0LzIw/MjAvNTY0OC8xNzEzOTAxMTM2/gF0ZQj6tSt9VO537GyR5qjfjpHF6s84jjOH8qLL39pc'
SourceSystemID => 'TRESTLE'
InternetEntireListingDisplayYN => true
OriginatingSystemID => null
MediaKeyNumeric => (int) 2001587671367
OriginatingSystemResourceRecordKey => '40374666'
SyndicateTo => 'Realtorcom,ZillowTrulia'
ListingPermission => 'IDX'
ChangedByMemberKey => null
ImageHeight => null
OriginatingSystemSubName => 'NYS_R'
ListOfficeKey => '1097358'
MediaModificationTimestamp => '2022-01-19T11:59:07.977-00:00'
SourceSystemName => null
ListOfficeMlsId => 'BRGT'
StandardStatus => 'Closed'
MediaKey => '2001587671367'
ResourceRecordKeyNumeric => (int) 522985368
ChangedByMemberID => null
ChangedByMemberKeyNumeric => null
ClassName => null
ImageOf => null
MediaCategory => 'Photo'
MediaObjectID => 'MC7B8999.jpg'
SourceSystemMediaKey => '40393374'
MediaHTML => null
PropertySubType => 'SingleFamilyResidence'
PreferredPhotoYN => null
LongDescription => 'Bonus room/5th bedroom is sizable and could be flex space for a game room, in home office - with the natural sunlight streaming in, would also be a nice place for artists, crafters, etc. There is also a walk in closet in this space'
ListAOR => 'Rochester'
MediaClassification => 'PHOTO'
X_MediaStream => null
PermissionPrivate => null
OriginatingSystemResourceRecordId => null
},
(int) 25 => object(stdClass) {
OffMarketDate => '2021-06-21'
ResourceRecordKey => '522985368'
ResourceName => 'Property'
OriginatingSystemMediaKey => '40393377'
PropertyType => 'Residential'
ListAgentKey => '2780551'
ShortDescription => null
OriginatingSystemName => 'NYS'
ImageWidth => null
HumanModifiedYN => false
Permission => null
MediaType => 'jpeg'
PropertySubTypeAdditional => null
ResourceRecordID => 'R1344112'
ModificationTimestamp => '2022-01-19T11:59:07.977-00:00'
ImageSizeDescription => '138968'
MediaStatus => '0'
Order => (int) 26
MediaURL => 'https://api-trestle.corelogic.com/trestle/Media/NYS/Property/PHOTO-jpeg/522985368/26/MzYxNi8yMzc0LzIw/MjAvNTY0OC8xNzEzOTAxMTM2/tMRT9lhs8_Cg97mdf3fWw6hxkIsMz9eei3IAZsV6xPY'
SourceSystemID => 'TRESTLE'
InternetEntireListingDisplayYN => true
OriginatingSystemID => null
MediaKeyNumeric => (int) 2001587671370
OriginatingSystemResourceRecordKey => '40374666'
SyndicateTo => 'Realtorcom,ZillowTrulia'
ListingPermission => 'IDX'
ChangedByMemberKey => null
ImageHeight => null
OriginatingSystemSubName => 'NYS_R'
ListOfficeKey => '1097358'
MediaModificationTimestamp => '2022-01-19T11:59:07.977-00:00'
SourceSystemName => null
ListOfficeMlsId => 'BRGT'
StandardStatus => 'Closed'
MediaKey => '2001587671370'
ResourceRecordKeyNumeric => (int) 522985368
ChangedByMemberID => null
ChangedByMemberKeyNumeric => null
ClassName => null
ImageOf => null
MediaCategory => 'Photo'
MediaObjectID => 'MC7B9011.jpg'
SourceSystemMediaKey => '40393377'
MediaHTML => null
PropertySubType => 'SingleFamilyResidence'
PreferredPhotoYN => null
LongDescription => null
ListAOR => 'Rochester'
MediaClassification => 'PHOTO'
X_MediaStream => null
PermissionPrivate => null
OriginatingSystemResourceRecordId => null
},
(int) 26 => object(stdClass) {
OffMarketDate => '2021-06-21'
ResourceRecordKey => '522985368'
ResourceName => 'Property'
OriginatingSystemMediaKey => '40393375'
PropertyType => 'Residential'
ListAgentKey => '2780551'
ShortDescription => 'Other view of 5th bedroom - walk in closet to the'
OriginatingSystemName => 'NYS'
ImageWidth => null
HumanModifiedYN => false
Permission => null
MediaType => 'jpeg'
PropertySubTypeAdditional => null
ResourceRecordID => 'R1344112'
ModificationTimestamp => '2022-01-19T11:59:07.977-00:00'
ImageSizeDescription => '143983'
MediaStatus => '0'
Order => (int) 27
MediaURL => 'https://api-trestle.corelogic.com/trestle/Media/NYS/Property/PHOTO-jpeg/522985368/27/MzYxNi8yMzc0LzIw/MjAvNTY0OC8xNzEzOTAxMTM2/9whxZj4SwlZnuWIlbzj6LJqy1yewKTdkBFsLOm6KGhk'
SourceSystemID => 'TRESTLE'
InternetEntireListingDisplayYN => true
OriginatingSystemID => null
MediaKeyNumeric => (int) 2001587671368
OriginatingSystemResourceRecordKey => '40374666'
SyndicateTo => 'Realtorcom,ZillowTrulia'
ListingPermission => 'IDX'
ChangedByMemberKey => null
ImageHeight => null
OriginatingSystemSubName => 'NYS_R'
ListOfficeKey => '1097358'
MediaModificationTimestamp => '2022-01-19T11:59:07.977-00:00'
SourceSystemName => null
ListOfficeMlsId => 'BRGT'
StandardStatus => 'Closed'
MediaKey => '2001587671368'
ResourceRecordKeyNumeric => (int) 522985368
ChangedByMemberID => null
ChangedByMemberKeyNumeric => null
ClassName => null
ImageOf => null
MediaCategory => 'Photo'
MediaObjectID => 'MC7B9003.jpg'
SourceSystemMediaKey => '40393375'
MediaHTML => null
PropertySubType => 'SingleFamilyResidence'
PreferredPhotoYN => null
LongDescription => 'Other view of 5th bedroom - walk in closet to the left'
ListAOR => 'Rochester'
MediaClassification => 'PHOTO'
X_MediaStream => null
PermissionPrivate => null
OriginatingSystemResourceRecordId => null
},
(int) 27 => object(stdClass) {
OffMarketDate => '2021-06-21'
ResourceRecordKey => '522985368'
ResourceName => 'Property'
OriginatingSystemMediaKey => '40393372'
PropertyType => 'Residential'
ListAgentKey => '2780551'
ShortDescription => 'Main bath has been freshly painted and has double'
OriginatingSystemName => 'NYS'
ImageWidth => null
HumanModifiedYN => false
Permission => null
MediaType => 'jpeg'
PropertySubTypeAdditional => null
ResourceRecordID => 'R1344112'
ModificationTimestamp => '2022-01-19T11:59:07.977-00:00'
ImageSizeDescription => '132974'
MediaStatus => '0'
Order => (int) 28
MediaURL => 'https://api-trestle.corelogic.com/trestle/Media/NYS/Property/PHOTO-jpeg/522985368/28/MzYxNi8yMzc0LzIw/MjAvNTY0OC8xNzEzOTAxMTM2/kofEUwaRyd8cWMTtqC8W2iMoBL57hI8gpV6i2d1TZ8w'
SourceSystemID => 'TRESTLE'
InternetEntireListingDisplayYN => true
OriginatingSystemID => null
MediaKeyNumeric => (int) 2001587671383
OriginatingSystemResourceRecordKey => '40374666'
SyndicateTo => 'Realtorcom,ZillowTrulia'
ListingPermission => 'IDX'
ChangedByMemberKey => null
ImageHeight => null
OriginatingSystemSubName => 'NYS_R'
ListOfficeKey => '1097358'
MediaModificationTimestamp => '2022-01-19T11:59:07.977-00:00'
SourceSystemName => null
ListOfficeMlsId => 'BRGT'
StandardStatus => 'Closed'
MediaKey => '2001587671383'
ResourceRecordKeyNumeric => (int) 522985368
ChangedByMemberID => null
ChangedByMemberKeyNumeric => null
ClassName => null
ImageOf => null
MediaCategory => 'Photo'
MediaObjectID => 'MC7B8989.jpg'
SourceSystemMediaKey => '40393372'
MediaHTML => null
PropertySubType => 'SingleFamilyResidence'
PreferredPhotoYN => null
LongDescription => 'Main bath has been freshly painted and has double sinks, separate area for toilet and full bath/shower, ceramic flooring'
ListAOR => 'Rochester'
MediaClassification => 'PHOTO'
X_MediaStream => null
PermissionPrivate => null
OriginatingSystemResourceRecordId => null
},
(int) 28 => object(stdClass) {
OffMarketDate => '2021-06-21'
ResourceRecordKey => '522985368'
ResourceName => 'Property'
OriginatingSystemMediaKey => '40393373'
PropertyType => 'Residential'
ListAgentKey => '2780551'
ShortDescription => 'Toilet, bathtub area'
OriginatingSystemName => 'NYS'
ImageWidth => null
HumanModifiedYN => false
Permission => null
MediaType => 'jpeg'
PropertySubTypeAdditional => null
ResourceRecordID => 'R1344112'
ModificationTimestamp => '2022-01-19T11:59:07.977-00:00'
ImageSizeDescription => '156908'
MediaStatus => '0'
Order => (int) 29
MediaURL => 'https://api-trestle.corelogic.com/trestle/Media/NYS/Property/PHOTO-jpeg/522985368/29/MzYxNi8yMzc0LzIw/MjAvNTY0OC8xNzEzOTAxMTM2/cDNs0uQPG-4rFWAlQ--T3p-oBo64dq9flDr_jweRVMU'
SourceSystemID => 'TRESTLE'
InternetEntireListingDisplayYN => true
OriginatingSystemID => null
MediaKeyNumeric => (int) 2001587671366
OriginatingSystemResourceRecordKey => '40374666'
SyndicateTo => 'Realtorcom,ZillowTrulia'
ListingPermission => 'IDX'
ChangedByMemberKey => null
ImageHeight => null
OriginatingSystemSubName => 'NYS_R'
ListOfficeKey => '1097358'
MediaModificationTimestamp => '2022-01-19T11:59:07.977-00:00'
SourceSystemName => null
ListOfficeMlsId => 'BRGT'
StandardStatus => 'Closed'
MediaKey => '2001587671366'
ResourceRecordKeyNumeric => (int) 522985368
ChangedByMemberID => null
ChangedByMemberKeyNumeric => null
ClassName => null
ImageOf => null
MediaCategory => 'Photo'
MediaObjectID => 'MC7B8991.jpg'
SourceSystemMediaKey => '40393373'
MediaHTML => null
PropertySubType => 'SingleFamilyResidence'
PreferredPhotoYN => null
LongDescription => 'Toilet, bathtub area'
ListAOR => 'Rochester'
MediaClassification => 'PHOTO'
X_MediaStream => null
PermissionPrivate => null
OriginatingSystemResourceRecordId => null
},
(int) 29 => object(stdClass) {
OffMarketDate => '2021-06-21'
ResourceRecordKey => '522985368'
ResourceName => 'Property'
OriginatingSystemMediaKey => '40393370'
PropertyType => 'Residential'
ListAgentKey => '2780551'
ShortDescription => null
OriginatingSystemName => 'NYS'
ImageWidth => null
HumanModifiedYN => false
Permission => null
MediaType => 'jpeg'
PropertySubTypeAdditional => null
ResourceRecordID => 'R1344112'
ModificationTimestamp => '2022-01-19T11:59:07.977-00:00'
ImageSizeDescription => '161646'
MediaStatus => '0'
Order => (int) 30
MediaURL => 'https://api-trestle.corelogic.com/trestle/Media/NYS/Property/PHOTO-jpeg/522985368/30/MzYxNi8yMzc0LzIw/MjAvNTY0OC8xNzEzOTAxMTM2/Pf1NGhFu5nwHed9XH3_YR1wocTI3i23W_R59naZKuMM'
SourceSystemID => 'TRESTLE'
InternetEntireListingDisplayYN => true
OriginatingSystemID => null
MediaKeyNumeric => (int) 2001587671381
OriginatingSystemResourceRecordKey => '40374666'
SyndicateTo => 'Realtorcom,ZillowTrulia'
ListingPermission => 'IDX'
ChangedByMemberKey => null
ImageHeight => null
OriginatingSystemSubName => 'NYS_R'
ListOfficeKey => '1097358'
MediaModificationTimestamp => '2022-01-19T11:59:07.977-00:00'
SourceSystemName => null
ListOfficeMlsId => 'BRGT'
StandardStatus => 'Closed'
MediaKey => '2001587671381'
ResourceRecordKeyNumeric => (int) 522985368
ChangedByMemberID => null
ChangedByMemberKeyNumeric => null
ClassName => null
ImageOf => null
MediaCategory => 'Photo'
MediaObjectID => 'MC7B8978.jpg'
SourceSystemMediaKey => '40393370'
MediaHTML => null
PropertySubType => 'SingleFamilyResidence'
PreferredPhotoYN => null
LongDescription => null
ListAOR => 'Rochester'
MediaClassification => 'PHOTO'
X_MediaStream => null
PermissionPrivate => null
OriginatingSystemResourceRecordId => null
},
(int) 30 => object(stdClass) {
OffMarketDate => '2021-06-21'
ResourceRecordKey => '522985368'
ResourceName => 'Property'
OriginatingSystemMediaKey => '40393371'
PropertyType => 'Residential'
ListAgentKey => '2780551'
ShortDescription => null
OriginatingSystemName => 'NYS'
ImageWidth => null
HumanModifiedYN => false
Permission => null
MediaType => 'jpeg'
PropertySubTypeAdditional => null
ResourceRecordID => 'R1344112'
ModificationTimestamp => '2022-01-19T11:59:07.977-00:00'
ImageSizeDescription => '137629'
MediaStatus => '0'
Order => (int) 31
MediaURL => 'https://api-trestle.corelogic.com/trestle/Media/NYS/Property/PHOTO-jpeg/522985368/31/MzYxNi8yMzc0LzIw/MjAvNTY0OC8xNzEzOTAxMTM2/ikS59c_1jBIcmMtJpYdpNAPPvt7o7BBsUzXKoVw15hI'
SourceSystemID => 'TRESTLE'
InternetEntireListingDisplayYN => true
OriginatingSystemID => null
MediaKeyNumeric => (int) 2001587671382
OriginatingSystemResourceRecordKey => '40374666'
SyndicateTo => 'Realtorcom,ZillowTrulia'
ListingPermission => 'IDX'
ChangedByMemberKey => null
ImageHeight => null
OriginatingSystemSubName => 'NYS_R'
ListOfficeKey => '1097358'
MediaModificationTimestamp => '2022-01-19T11:59:07.977-00:00'
SourceSystemName => null
ListOfficeMlsId => 'BRGT'
StandardStatus => 'Closed'
MediaKey => '2001587671382'
ResourceRecordKeyNumeric => (int) 522985368
ChangedByMemberID => null
ChangedByMemberKeyNumeric => null
ClassName => null
ImageOf => null
MediaCategory => 'Photo'
MediaObjectID => 'MC7B8981.jpg'
SourceSystemMediaKey => '40393371'
MediaHTML => null
PropertySubType => 'SingleFamilyResidence'
PreferredPhotoYN => null
LongDescription => null
ListAOR => 'Rochester'
MediaClassification => 'PHOTO'
X_MediaStream => null
PermissionPrivate => null
OriginatingSystemResourceRecordId => null
},
(int) 31 => object(stdClass) {
OffMarketDate => '2021-06-21'
ResourceRecordKey => '522985368'
ResourceName => 'Property'
OriginatingSystemMediaKey => '40393368'
PropertyType => 'Residential'
ListAgentKey => '2780551'
ShortDescription => null
OriginatingSystemName => 'NYS'
ImageWidth => null
HumanModifiedYN => false
Permission => null
MediaType => 'jpeg'
PropertySubTypeAdditional => null
ResourceRecordID => 'R1344112'
ModificationTimestamp => '2022-01-19T11:59:07.977-00:00'
ImageSizeDescription => '158030'
MediaStatus => '0'
Order => (int) 32
MediaURL => 'https://api-trestle.corelogic.com/trestle/Media/NYS/Property/PHOTO-jpeg/522985368/32/MzYxNi8yMzc0LzIw/MjAvNTY0OC8xNzEzOTAxMTM2/cYov5fB2AcPk96BmgWMK3dQ4RY7aagkdBpMhuglbWbQ'
SourceSystemID => 'TRESTLE'
InternetEntireListingDisplayYN => true
OriginatingSystemID => null
MediaKeyNumeric => (int) 2001587671379
OriginatingSystemResourceRecordKey => '40374666'
SyndicateTo => 'Realtorcom,ZillowTrulia'
ListingPermission => 'IDX'
ChangedByMemberKey => null
ImageHeight => null
OriginatingSystemSubName => 'NYS_R'
ListOfficeKey => '1097358'
MediaModificationTimestamp => '2022-01-19T11:59:07.977-00:00'
SourceSystemName => null
ListOfficeMlsId => 'BRGT'
StandardStatus => 'Closed'
MediaKey => '2001587671379'
ResourceRecordKeyNumeric => (int) 522985368
ChangedByMemberID => null
ChangedByMemberKeyNumeric => null
ClassName => null
ImageOf => null
MediaCategory => 'Photo'
MediaObjectID => 'MC7B8966.jpg'
SourceSystemMediaKey => '40393368'
MediaHTML => null
PropertySubType => 'SingleFamilyResidence'
PreferredPhotoYN => null
LongDescription => null
ListAOR => 'Rochester'
MediaClassification => 'PHOTO'
X_MediaStream => null
PermissionPrivate => null
OriginatingSystemResourceRecordId => null
},
(int) 32 => object(stdClass) {
OffMarketDate => '2021-06-21'
ResourceRecordKey => '522985368'
ResourceName => 'Property'
OriginatingSystemMediaKey => '40393369'
PropertyType => 'Residential'
ListAgentKey => '2780551'
ShortDescription => null
OriginatingSystemName => 'NYS'
ImageWidth => null
HumanModifiedYN => false
Permission => null
MediaType => 'jpeg'
PropertySubTypeAdditional => null
ResourceRecordID => 'R1344112'
ModificationTimestamp => '2022-01-19T11:59:07.977-00:00'
ImageSizeDescription => '182423'
MediaStatus => '0'
Order => (int) 33
MediaURL => 'https://api-trestle.corelogic.com/trestle/Media/NYS/Property/PHOTO-jpeg/522985368/33/MzYxNi8yMzc0LzIw/MjAvNTY0OC8xNzEzOTAxMTM2/oKQ7kR4jbjsy_c4pRRdd0oxnfbkY7z96JXUXr1OZQbs'
SourceSystemID => 'TRESTLE'
InternetEntireListingDisplayYN => true
OriginatingSystemID => null
MediaKeyNumeric => (int) 2001587671380
OriginatingSystemResourceRecordKey => '40374666'
SyndicateTo => 'Realtorcom,ZillowTrulia'
ListingPermission => 'IDX'
ChangedByMemberKey => null
ImageHeight => null
OriginatingSystemSubName => 'NYS_R'
ListOfficeKey => '1097358'
MediaModificationTimestamp => '2022-01-19T11:59:07.977-00:00'
SourceSystemName => null
ListOfficeMlsId => 'BRGT'
StandardStatus => 'Closed'
MediaKey => '2001587671380'
ResourceRecordKeyNumeric => (int) 522985368
ChangedByMemberID => null
ChangedByMemberKeyNumeric => null
ClassName => null
ImageOf => null
MediaCategory => 'Photo'
MediaObjectID => 'MC7B8970.jpg'
SourceSystemMediaKey => '40393369'
MediaHTML => null
PropertySubType => 'SingleFamilyResidence'
PreferredPhotoYN => null
LongDescription => null
ListAOR => 'Rochester'
MediaClassification => 'PHOTO'
X_MediaStream => null
PermissionPrivate => null
OriginatingSystemResourceRecordId => null
},
(int) 33 => object(stdClass) {
OffMarketDate => '2021-06-21'
ResourceRecordKey => '522985368'
ResourceName => 'Property'
OriginatingSystemMediaKey => '40393351'
PropertyType => 'Residential'
ListAgentKey => '2780551'
ShortDescription => 'A ceiling fan and uplighting make this ideal exter'
OriginatingSystemName => 'NYS'
ImageWidth => null
HumanModifiedYN => false
Permission => null
MediaType => 'jpeg'
PropertySubTypeAdditional => null
ResourceRecordID => 'R1344112'
ModificationTimestamp => '2022-01-19T11:59:07.977-00:00'
ImageSizeDescription => '335266'
MediaStatus => '0'
Order => (int) 34
MediaURL => 'https://api-trestle.corelogic.com/trestle/Media/NYS/Property/PHOTO-jpeg/522985368/34/MzYxNi8yMzc0LzIw/MjAvNTY0OC8xNzEzOTAxMTM2/RIx0qSEXzUpPx_8TfU-MzmXYv154znAuM0LmbDEL78c'
SourceSystemID => 'TRESTLE'
InternetEntireListingDisplayYN => true
OriginatingSystemID => null
MediaKeyNumeric => (int) 2001587671026
OriginatingSystemResourceRecordKey => '40374666'
SyndicateTo => 'Realtorcom,ZillowTrulia'
ListingPermission => 'IDX'
ChangedByMemberKey => null
ImageHeight => null
OriginatingSystemSubName => 'NYS_R'
ListOfficeKey => '1097358'
MediaModificationTimestamp => '2022-01-19T11:59:07.977-00:00'
SourceSystemName => null
ListOfficeMlsId => 'BRGT'
StandardStatus => 'Closed'
MediaKey => '2001587671026'
ResourceRecordKeyNumeric => (int) 522985368
ChangedByMemberID => null
ChangedByMemberKeyNumeric => null
ClassName => null
ImageOf => null
MediaCategory => 'Photo'
MediaObjectID => 'MC7B9129.jpg'
SourceSystemMediaKey => '40393351'
MediaHTML => null
PropertySubType => 'SingleFamilyResidence'
PreferredPhotoYN => null
LongDescription => 'A ceiling fan and uplighting make this ideal exterior entertaining space - the deck measures 20' X 16' and also features sheer curtains all around ~'
ListAOR => 'Rochester'
MediaClassification => 'PHOTO'
X_MediaStream => null
PermissionPrivate => null
OriginatingSystemResourceRecordId => null
},
(int) 34 => object(stdClass) {
OffMarketDate => '2021-06-21'
ResourceRecordKey => '522985368'
ResourceName => 'Property'
OriginatingSystemMediaKey => '40393352'
PropertyType => 'Residential'
ListAgentKey => '2780551'
ShortDescription => 'Deck area is large enough to accommodate as much s'
OriginatingSystemName => 'NYS'
ImageWidth => null
HumanModifiedYN => false
Permission => null
MediaType => 'jpeg'
PropertySubTypeAdditional => null
ResourceRecordID => 'R1344112'
ModificationTimestamp => '2022-01-19T11:59:07.977-00:00'
ImageSizeDescription => '269598'
MediaStatus => '0'
Order => (int) 35
MediaURL => 'https://api-trestle.corelogic.com/trestle/Media/NYS/Property/PHOTO-jpeg/522985368/35/MzYxNi8yMzc0LzIw/MjAvNTY0OC8xNzEzOTAxMTM2/CCrlb4z_vg8dW617jf4zKAzFQvmaJujA3-yvGrMsmLI'
SourceSystemID => 'TRESTLE'
InternetEntireListingDisplayYN => true
OriginatingSystemID => null
MediaKeyNumeric => (int) 2001587671027
OriginatingSystemResourceRecordKey => '40374666'
SyndicateTo => 'Realtorcom,ZillowTrulia'
ListingPermission => 'IDX'
ChangedByMemberKey => null
ImageHeight => null
OriginatingSystemSubName => 'NYS_R'
ListOfficeKey => '1097358'
MediaModificationTimestamp => '2022-01-19T11:59:07.977-00:00'
SourceSystemName => null
ListOfficeMlsId => 'BRGT'
StandardStatus => 'Closed'
MediaKey => '2001587671027'
ResourceRecordKeyNumeric => (int) 522985368
ChangedByMemberID => null
ChangedByMemberKeyNumeric => null
ClassName => null
ImageOf => null
MediaCategory => 'Photo'
MediaObjectID => 'MC7B9132.jpg'
SourceSystemMediaKey => '40393352'
MediaHTML => null
PropertySubType => 'SingleFamilyResidence'
PreferredPhotoYN => null
LongDescription => 'Deck area is large enough to accommodate as much seating as you need, plus an outdoor dining table!'
ListAOR => 'Rochester'
MediaClassification => 'PHOTO'
X_MediaStream => null
PermissionPrivate => null
OriginatingSystemResourceRecordId => null
},
(int) 35 => object(stdClass) {
OffMarketDate => '2021-06-21'
ResourceRecordKey => '522985368'
ResourceName => 'Property'
OriginatingSystemMediaKey => '40393353'
PropertyType => 'Residential'
ListAgentKey => '2780551'
ShortDescription => 'Side deck measures 9' X 12' and is set up for gril'
OriginatingSystemName => 'NYS'
ImageWidth => null
HumanModifiedYN => false
Permission => null
MediaType => 'jpeg'
PropertySubTypeAdditional => null
ResourceRecordID => 'R1344112'
ModificationTimestamp => '2022-01-19T11:59:07.977-00:00'
ImageSizeDescription => '372410'
MediaStatus => '0'
Order => (int) 36
MediaURL => 'https://api-trestle.corelogic.com/trestle/Media/NYS/Property/PHOTO-jpeg/522985368/36/MzYxNi8yMzc0LzIw/MjAvNTY0OC8xNzEzOTAxMTM2/hXQO3eI5xYPWtWv987eOUrSYZemfmEmfm-CDYhSOtEE'
SourceSystemID => 'TRESTLE'
InternetEntireListingDisplayYN => true
OriginatingSystemID => null
MediaKeyNumeric => (int) 2001587671028
OriginatingSystemResourceRecordKey => '40374666'
SyndicateTo => 'Realtorcom,ZillowTrulia'
ListingPermission => 'IDX'
ChangedByMemberKey => null
ImageHeight => null
OriginatingSystemSubName => 'NYS_R'
ListOfficeKey => '1097358'
MediaModificationTimestamp => '2022-01-19T11:59:07.977-00:00'
SourceSystemName => null
ListOfficeMlsId => 'BRGT'
StandardStatus => 'Closed'
MediaKey => '2001587671028'
ResourceRecordKeyNumeric => (int) 522985368
ChangedByMemberID => null
ChangedByMemberKeyNumeric => null
ClassName => null
ImageOf => null
MediaCategory => 'Photo'
MediaObjectID => 'MC7B9133.jpg'
SourceSystemMediaKey => '40393353'
MediaHTML => null
PropertySubType => 'SingleFamilyResidence'
PreferredPhotoYN => null
LongDescription => 'Side deck measures 9' X 12' and is set up for grilling (this grill can stay if you'd like!) - steps lead to side and rear yard area - also could be a perfect place for the hot tub'
ListAOR => 'Rochester'
MediaClassification => 'PHOTO'
X_MediaStream => null
PermissionPrivate => null
OriginatingSystemResourceRecordId => null
},
(int) 36 => object(stdClass) {
OffMarketDate => '2021-06-21'
ResourceRecordKey => '522985368'
ResourceName => 'Property'
OriginatingSystemMediaKey => '40393357'
PropertyType => 'Residential'
ListAgentKey => '2780551'
ShortDescription => 'Waterfall circulates the water down the slide also'
OriginatingSystemName => 'NYS'
ImageWidth => null
HumanModifiedYN => false
Permission => null
MediaType => 'jpeg'
PropertySubTypeAdditional => null
ResourceRecordID => 'R1344112'
ModificationTimestamp => '2022-01-19T11:59:07.977-00:00'
ImageSizeDescription => '340165'
MediaStatus => '0'
Order => (int) 37
MediaURL => 'https://api-trestle.corelogic.com/trestle/Media/NYS/Property/PHOTO-jpeg/522985368/37/MzYxNi8yMzc0LzIw/MjAvNTY0OC8xNzEzOTAxMTM2/AMF2SUs0ezLlx388vUHzAGKROk26GUXHa2jq7ou5upQ'
SourceSystemID => 'TRESTLE'
InternetEntireListingDisplayYN => true
OriginatingSystemID => null
MediaKeyNumeric => (int) 2001587671032
OriginatingSystemResourceRecordKey => '40374666'
SyndicateTo => 'Realtorcom,ZillowTrulia'
ListingPermission => 'IDX'
ChangedByMemberKey => null
ImageHeight => null
OriginatingSystemSubName => 'NYS_R'
ListOfficeKey => '1097358'
MediaModificationTimestamp => '2022-01-19T11:59:07.977-00:00'
SourceSystemName => null
ListOfficeMlsId => 'BRGT'
StandardStatus => 'Closed'
MediaKey => '2001587671032'
ResourceRecordKeyNumeric => (int) 522985368
ChangedByMemberID => null
ChangedByMemberKeyNumeric => null
ClassName => null
ImageOf => null
MediaCategory => 'Photo'
MediaObjectID => 'MC7B9171.jpg'
SourceSystemMediaKey => '40393357'
MediaHTML => null
PropertySubType => 'SingleFamilyResidence'
PreferredPhotoYN => null
LongDescription => 'Waterfall circulates the water down the slide also - provides incredible fun! Liner in pool was new in 2016, sodium chlorinator was new in 2015 - easy system to maintain! No chlorine needed'
ListAOR => 'Rochester'
MediaClassification => 'PHOTO'
X_MediaStream => null
PermissionPrivate => null
OriginatingSystemResourceRecordId => null
},
(int) 37 => object(stdClass) {
OffMarketDate => '2021-06-21'
ResourceRecordKey => '522985368'
ResourceName => 'Property'
OriginatingSystemMediaKey => '40393358'
PropertyType => 'Residential'
ListAgentKey => '2780551'
ShortDescription => 'You could be enjoying this before summer ends!'
OriginatingSystemName => 'NYS'
ImageWidth => null
HumanModifiedYN => false
Permission => null
MediaType => 'jpeg'
PropertySubTypeAdditional => null
ResourceRecordID => 'R1344112'
ModificationTimestamp => '2022-01-19T11:59:07.977-00:00'
ImageSizeDescription => '269757'
MediaStatus => '0'
Order => (int) 38
MediaURL => 'https://api-trestle.corelogic.com/trestle/Media/NYS/Property/PHOTO-jpeg/522985368/38/MzYxNi8yMzc0LzIw/MjAvNTY0OC8xNzEzOTAxMTM2/f5HYzCUhi-gXkm33YNNYM9abMQKtrNFuQ1-WFuoBdvg'
SourceSystemID => 'TRESTLE'
InternetEntireListingDisplayYN => true
OriginatingSystemID => null
MediaKeyNumeric => (int) 2001587671033
OriginatingSystemResourceRecordKey => '40374666'
SyndicateTo => 'Realtorcom,ZillowTrulia'
ListingPermission => 'IDX'
ChangedByMemberKey => null
ImageHeight => null
OriginatingSystemSubName => 'NYS_R'
ListOfficeKey => '1097358'
MediaModificationTimestamp => '2022-01-19T11:59:07.977-00:00'
SourceSystemName => null
ListOfficeMlsId => 'BRGT'
StandardStatus => 'Closed'
MediaKey => '2001587671033'
ResourceRecordKeyNumeric => (int) 522985368
ChangedByMemberID => null
ChangedByMemberKeyNumeric => null
ClassName => null
ImageOf => null
MediaCategory => 'Photo'
MediaObjectID => 'MC7B9176.jpg'
SourceSystemMediaKey => '40393358'
MediaHTML => null
PropertySubType => 'SingleFamilyResidence'
PreferredPhotoYN => null
LongDescription => 'You could be enjoying this before summer ends!'
ListAOR => 'Rochester'
MediaClassification => 'PHOTO'
X_MediaStream => null
PermissionPrivate => null
OriginatingSystemResourceRecordId => null
},
(int) 38 => object(stdClass) {
OffMarketDate => '2021-06-21'
ResourceRecordKey => '522985368'
ResourceName => 'Property'
OriginatingSystemMediaKey => '40393354'
PropertyType => 'Residential'
ListAgentKey => '2780551'
ShortDescription => 'In ground pool is heated to extend the swimming se'
OriginatingSystemName => 'NYS'
ImageWidth => null
HumanModifiedYN => false
Permission => null
MediaType => 'jpeg'
PropertySubTypeAdditional => null
ResourceRecordID => 'R1344112'
ModificationTimestamp => '2022-01-19T11:59:07.977-00:00'
ImageSizeDescription => '274980'
MediaStatus => '0'
Order => (int) 39
MediaURL => 'https://api-trestle.corelogic.com/trestle/Media/NYS/Property/PHOTO-jpeg/522985368/39/MzYxNi8yMzc0LzIw/MjAvNTY0OC8xNzEzOTAxMTM2/ff_Rr0-WUznziAnHVVZYNEswBBTyDxy9YoqP6UYWqVs'
SourceSystemID => 'TRESTLE'
InternetEntireListingDisplayYN => true
OriginatingSystemID => null
MediaKeyNumeric => (int) 2001587671029
OriginatingSystemResourceRecordKey => '40374666'
SyndicateTo => 'Realtorcom,ZillowTrulia'
ListingPermission => 'IDX'
ChangedByMemberKey => null
ImageHeight => null
OriginatingSystemSubName => 'NYS_R'
ListOfficeKey => '1097358'
MediaModificationTimestamp => '2022-01-19T11:59:07.977-00:00'
SourceSystemName => null
ListOfficeMlsId => 'BRGT'
StandardStatus => 'Closed'
MediaKey => '2001587671029'
ResourceRecordKeyNumeric => (int) 522985368
ChangedByMemberID => null
ChangedByMemberKeyNumeric => null
ClassName => null
ImageOf => null
MediaCategory => 'Photo'
MediaObjectID => 'MC7B9159.jpg'
SourceSystemMediaKey => '40393354'
MediaHTML => null
PropertySubType => 'SingleFamilyResidence'
PreferredPhotoYN => null
LongDescription => 'In ground pool is heated to extend the swimming season! Hot tub was purchased in 2017 and can stay! At this price, you certainly could not replicate what this home offers, both inside and out!'
ListAOR => 'Rochester'
MediaClassification => 'PHOTO'
X_MediaStream => null
PermissionPrivate => null
OriginatingSystemResourceRecordId => null
},
(int) 39 => object(stdClass) {
OffMarketDate => '2021-06-21'
ResourceRecordKey => '522985368'
ResourceName => 'Property'
OriginatingSystemMediaKey => '40399824'
PropertyType => 'Residential'
ListAgentKey => '2780551'
ShortDescription => null
OriginatingSystemName => 'NYS'
ImageWidth => null
HumanModifiedYN => false
Permission => null
MediaType => 'jpeg'
PropertySubTypeAdditional => null
ResourceRecordID => 'R1344112'
ModificationTimestamp => '2022-01-19T11:59:07.977-00:00'
ImageSizeDescription => '314844'
MediaStatus => '0'
Order => (int) 40
MediaURL => 'https://api-trestle.corelogic.com/trestle/Media/NYS/Property/PHOTO-jpeg/522985368/40/MzYxNi8yMzc0LzIw/MjAvNTY0OC8xNzEzOTAxMTM2/80X1eUxa49-aDqZn11FFnaP2ynjnSMbam9ieYWRNJz4'
SourceSystemID => 'TRESTLE'
InternetEntireListingDisplayYN => true
OriginatingSystemID => null
MediaKeyNumeric => (int) 2001588035599
OriginatingSystemResourceRecordKey => '40374666'
SyndicateTo => 'Realtorcom,ZillowTrulia'
ListingPermission => 'IDX'
ChangedByMemberKey => null
ImageHeight => null
OriginatingSystemSubName => 'NYS_R'
ListOfficeKey => '1097358'
MediaModificationTimestamp => '2022-01-19T11:59:07.977-00:00'
SourceSystemName => null
ListOfficeMlsId => 'BRGT'
StandardStatus => 'Closed'
MediaKey => '2001588035599'
ResourceRecordKeyNumeric => (int) 522985368
ChangedByMemberID => null
ChangedByMemberKeyNumeric => null
ClassName => null
ImageOf => null
MediaCategory => 'Photo'
MediaObjectID => '860 Arlberg Circle Aerial Pics (9).jpg'
SourceSystemMediaKey => '40399824'
MediaHTML => null
PropertySubType => 'SingleFamilyResidence'
PreferredPhotoYN => null
LongDescription => null
ListAOR => 'Rochester'
MediaClassification => 'PHOTO'
X_MediaStream => null
PermissionPrivate => null
OriginatingSystemResourceRecordId => null
},
(int) 40 => object(stdClass) {
OffMarketDate => '2021-06-21'
ResourceRecordKey => '522985368'
ResourceName => 'Property'
OriginatingSystemMediaKey => '40399825'
PropertyType => 'Residential'
ListAgentKey => '2780551'
ShortDescription => null
OriginatingSystemName => 'NYS'
ImageWidth => null
HumanModifiedYN => false
Permission => null
MediaType => 'jpeg'
PropertySubTypeAdditional => null
ResourceRecordID => 'R1344112'
ModificationTimestamp => '2022-01-19T11:59:07.977-00:00'
ImageSizeDescription => '296820'
MediaStatus => '0'
Order => (int) 41
MediaURL => 'https://api-trestle.corelogic.com/trestle/Media/NYS/Property/PHOTO-jpeg/522985368/41/MzYxNi8yMzc0LzIw/MjAvNTY0OC8xNzEzOTAxMTM2/XNs6yWbMHgsqHY50zvhGTRpv_YqmTt5yOlfVwJWOVZQ'
SourceSystemID => 'TRESTLE'
InternetEntireListingDisplayYN => true
OriginatingSystemID => null
MediaKeyNumeric => (int) 2001588035600
OriginatingSystemResourceRecordKey => '40374666'
SyndicateTo => 'Realtorcom,ZillowTrulia'
ListingPermission => 'IDX'
ChangedByMemberKey => null
ImageHeight => null
OriginatingSystemSubName => 'NYS_R'
ListOfficeKey => '1097358'
MediaModificationTimestamp => '2022-01-19T11:59:07.977-00:00'
SourceSystemName => null
ListOfficeMlsId => 'BRGT'
StandardStatus => 'Closed'
MediaKey => '2001588035600'
ResourceRecordKeyNumeric => (int) 522985368
ChangedByMemberID => null
ChangedByMemberKeyNumeric => null
ClassName => null
ImageOf => null
MediaCategory => 'Photo'
MediaObjectID => '860 Arlberg Circle Aerial Pics (20).jpg'
SourceSystemMediaKey => '40399825'
MediaHTML => null
PropertySubType => 'SingleFamilyResidence'
PreferredPhotoYN => null
LongDescription => null
ListAOR => 'Rochester'
MediaClassification => 'PHOTO'
X_MediaStream => null
PermissionPrivate => null
OriginatingSystemResourceRecordId => null
},
(int) 41 => object(stdClass) {
OffMarketDate => '2021-06-21'
ResourceRecordKey => '522985368'
ResourceName => 'Property'
OriginatingSystemMediaKey => '40399826'
PropertyType => 'Residential'
ListAgentKey => '2780551'
ShortDescription => 'Schantz built homes are known for their style, qua'
OriginatingSystemName => 'NYS'
ImageWidth => null
HumanModifiedYN => false
Permission => null
MediaType => 'jpeg'
PropertySubTypeAdditional => null
ResourceRecordID => 'R1344112'
ModificationTimestamp => '2022-01-19T11:59:07.977-00:00'
ImageSizeDescription => '275688'
MediaStatus => '0'
Order => (int) 42
MediaURL => 'https://api-trestle.corelogic.com/trestle/Media/NYS/Property/PHOTO-jpeg/522985368/42/MzYxNi8yMzc0LzIw/MjAvNTY0OC8xNzEzOTAxMTM2/Il1gYkh6zYbKGIO9iAou9X3PhkNmWpWbhS-q6tqw_Mk'
SourceSystemID => 'TRESTLE'
InternetEntireListingDisplayYN => true
OriginatingSystemID => null
MediaKeyNumeric => (int) 2001588035601
OriginatingSystemResourceRecordKey => '40374666'
SyndicateTo => 'Realtorcom,ZillowTrulia'
ListingPermission => 'IDX'
ChangedByMemberKey => null
ImageHeight => null
OriginatingSystemSubName => 'NYS_R'
ListOfficeKey => '1097358'
MediaModificationTimestamp => '2022-01-19T11:59:07.977-00:00'
SourceSystemName => null
ListOfficeMlsId => 'BRGT'
StandardStatus => 'Closed'
MediaKey => '2001588035601'
ResourceRecordKeyNumeric => (int) 522985368
ChangedByMemberID => null
ChangedByMemberKeyNumeric => null
ClassName => null
ImageOf => null
MediaCategory => 'Photo'
MediaObjectID => '860 Arlberg Circle Aerial Pics (28).jpg'
SourceSystemMediaKey => '40399826'
MediaHTML => null
PropertySubType => 'SingleFamilyResidence'
PreferredPhotoYN => null
LongDescription => 'Schantz built homes are known for their style, quality and function from top to bottom!'
ListAOR => 'Rochester'
MediaClassification => 'PHOTO'
X_MediaStream => null
PermissionPrivate => null
OriginatingSystemResourceRecordId => null
},
(int) 42 => object(stdClass) {
OffMarketDate => '2021-06-21'
ResourceRecordKey => '522985368'
ResourceName => 'Property'
OriginatingSystemMediaKey => '40399827'
PropertyType => 'Residential'
ListAgentKey => '2780551'
ShortDescription => null
OriginatingSystemName => 'NYS'
ImageWidth => null
HumanModifiedYN => false
Permission => null
MediaType => 'jpeg'
PropertySubTypeAdditional => null
ResourceRecordID => 'R1344112'
ModificationTimestamp => '2022-01-19T11:59:07.977-00:00'
ImageSizeDescription => '292004'
MediaStatus => '0'
Order => (int) 43
MediaURL => 'https://api-trestle.corelogic.com/trestle/Media/NYS/Property/PHOTO-jpeg/522985368/43/MzYxNi8yMzc0LzIw/MjAvNTY0OC8xNzEzOTAxMTM2/cBYnDhdnMUoAHEDU7rK8LHhrZkk1IMTJ1UrihIolqxc'
SourceSystemID => 'TRESTLE'
InternetEntireListingDisplayYN => true
OriginatingSystemID => null
MediaKeyNumeric => (int) 2001588035602
OriginatingSystemResourceRecordKey => '40374666'
SyndicateTo => 'Realtorcom,ZillowTrulia'
ListingPermission => 'IDX'
ChangedByMemberKey => null
ImageHeight => null
OriginatingSystemSubName => 'NYS_R'
ListOfficeKey => '1097358'
MediaModificationTimestamp => '2022-01-19T11:59:07.977-00:00'
SourceSystemName => null
ListOfficeMlsId => 'BRGT'
StandardStatus => 'Closed'
MediaKey => '2001588035602'
ResourceRecordKeyNumeric => (int) 522985368
ChangedByMemberID => null
ChangedByMemberKeyNumeric => null
ClassName => null
ImageOf => null
MediaCategory => 'Photo'
MediaObjectID => '860 Arlberg Circle Aerial Pics (26).jpg'
SourceSystemMediaKey => '40399827'
MediaHTML => null
PropertySubType => 'SingleFamilyResidence'
PreferredPhotoYN => null
LongDescription => null
ListAOR => 'Rochester'
MediaClassification => 'PHOTO'
X_MediaStream => null
PermissionPrivate => null
OriginatingSystemResourceRecordId => null
},
(int) 43 => object(stdClass) {
OffMarketDate => '2021-06-21'
ResourceRecordKey => '522985368'
ResourceName => 'Property'
OriginatingSystemMediaKey => '40407418'
PropertyType => 'Residential'
ListAgentKey => '2780551'
ShortDescription => null
OriginatingSystemName => 'NYS'
ImageWidth => null
HumanModifiedYN => false
Permission => null
MediaType => 'jpeg'
PropertySubTypeAdditional => null
ResourceRecordID => 'R1344112'
ModificationTimestamp => '2022-01-19T11:59:09.977-00:00'
ImageSizeDescription => '235527'
MediaStatus => '0'
Order => (int) 44
MediaURL => 'https://api-trestle.corelogic.com/trestle/Media/NYS/Property/PHOTO-jpeg/522985368/44/MzYxNi8yMzc0LzIw/MjAvNTY0OC8xNzEzOTAxMTM2/br3mG6Hmul9-b1qLjSsrBy3QO2QnkuwHE-UYvqmO1xo'
SourceSystemID => 'TRESTLE'
InternetEntireListingDisplayYN => true
OriginatingSystemID => null
MediaKeyNumeric => (int) 2001588367210
OriginatingSystemResourceRecordKey => '40374666'
SyndicateTo => 'Realtorcom,ZillowTrulia'
ListingPermission => 'IDX'
ChangedByMemberKey => null
ImageHeight => null
OriginatingSystemSubName => 'NYS_R'
ListOfficeKey => '1097358'
MediaModificationTimestamp => '2022-01-19T11:59:09.977-00:00'
SourceSystemName => null
ListOfficeMlsId => 'BRGT'
StandardStatus => 'Closed'
MediaKey => '2001588367210'
ResourceRecordKeyNumeric => (int) 522985368
ChangedByMemberID => null
ChangedByMemberKeyNumeric => null
ClassName => null
ImageOf => null
MediaCategory => 'Photo'
MediaObjectID => '860 Arlberg Cir Twight Photos (62).jpg'
SourceSystemMediaKey => '40407418'
MediaHTML => null
PropertySubType => 'SingleFamilyResidence'
PreferredPhotoYN => null
LongDescription => null
ListAOR => 'Rochester'
MediaClassification => 'PHOTO'
X_MediaStream => null
PermissionPrivate => null
OriginatingSystemResourceRecordId => null
},
(int) 44 => object(stdClass) {
OffMarketDate => '2021-06-21'
ResourceRecordKey => '522985368'
ResourceName => 'Property'
OriginatingSystemMediaKey => '40407255'
PropertyType => 'Residential'
ListAgentKey => '2780551'
ShortDescription => null
OriginatingSystemName => 'NYS'
ImageWidth => null
HumanModifiedYN => false
Permission => null
MediaType => 'jpeg'
PropertySubTypeAdditional => null
ResourceRecordID => 'R1344112'
ModificationTimestamp => '2022-01-19T11:59:09.977-00:00'
ImageSizeDescription => '248453'
MediaStatus => '0'
Order => (int) 45
MediaURL => 'https://api-trestle.corelogic.com/trestle/Media/NYS/Property/PHOTO-jpeg/522985368/45/MzYxNi8yMzc0LzIw/MjAvNTY0OC8xNzEzOTAxMTM2/JCpQPxda7CcGdX5E58tbhX5EhQQUz0-asHAwQxi90Bw'
SourceSystemID => 'TRESTLE'
InternetEntireListingDisplayYN => true
OriginatingSystemID => null
MediaKeyNumeric => (int) 2001588358830
OriginatingSystemResourceRecordKey => '40374666'
SyndicateTo => 'Realtorcom,ZillowTrulia'
ListingPermission => 'IDX'
ChangedByMemberKey => null
ImageHeight => null
OriginatingSystemSubName => 'NYS_R'
ListOfficeKey => '1097358'
MediaModificationTimestamp => '2022-01-19T11:59:09.977-00:00'
SourceSystemName => null
ListOfficeMlsId => 'BRGT'
StandardStatus => 'Closed'
MediaKey => '2001588358830'
ResourceRecordKeyNumeric => (int) 522985368
ChangedByMemberID => null
ChangedByMemberKeyNumeric => null
ClassName => null
ImageOf => null
MediaCategory => 'Photo'
MediaObjectID => '860 Arlberg Cir Twight Photos (30).jpg'
SourceSystemMediaKey => '40407255'
MediaHTML => null
PropertySubType => 'SingleFamilyResidence'
PreferredPhotoYN => null
LongDescription => null
ListAOR => 'Rochester'
MediaClassification => 'PHOTO'
X_MediaStream => null
PermissionPrivate => null
OriginatingSystemResourceRecordId => null
},
(int) 45 => object(stdClass) {
OffMarketDate => '2021-06-21'
ResourceRecordKey => '522985368'
ResourceName => 'Property'
OriginatingSystemMediaKey => '40407257'
PropertyType => 'Residential'
ListAgentKey => '2780551'
ShortDescription => null
OriginatingSystemName => 'NYS'
ImageWidth => null
HumanModifiedYN => false
Permission => null
MediaType => 'jpeg'
PropertySubTypeAdditional => null
ResourceRecordID => 'R1344112'
ModificationTimestamp => '2022-01-19T11:59:09.977-00:00'
ImageSizeDescription => '243967'
MediaStatus => '0'
Order => (int) 46
MediaURL => 'https://api-trestle.corelogic.com/trestle/Media/NYS/Property/PHOTO-jpeg/522985368/46/MzYxNi8yMzc0LzIw/MjAvNTY0OC8xNzEzOTAxMTM2/FQ-_AZHIk-Mfx_tY7BCl2HEiDepXT9bIypWLfFrZpCA'
SourceSystemID => 'TRESTLE'
InternetEntireListingDisplayYN => true
OriginatingSystemID => null
MediaKeyNumeric => (int) 2001588358832
OriginatingSystemResourceRecordKey => '40374666'
SyndicateTo => 'Realtorcom,ZillowTrulia'
ListingPermission => 'IDX'
ChangedByMemberKey => null
ImageHeight => null
OriginatingSystemSubName => 'NYS_R'
ListOfficeKey => '1097358'
MediaModificationTimestamp => '2022-01-19T11:59:09.977-00:00'
SourceSystemName => null
ListOfficeMlsId => 'BRGT'
StandardStatus => 'Closed'
MediaKey => '2001588358832'
ResourceRecordKeyNumeric => (int) 522985368
ChangedByMemberID => null
ChangedByMemberKeyNumeric => null
ClassName => null
ImageOf => null
MediaCategory => 'Photo'
MediaObjectID => '860 Arlberg Cir Twight Photos (41).jpg'
SourceSystemMediaKey => '40407257'
MediaHTML => null
PropertySubType => 'SingleFamilyResidence'
PreferredPhotoYN => null
LongDescription => null
ListAOR => 'Rochester'
MediaClassification => 'PHOTO'
X_MediaStream => null
PermissionPrivate => null
OriginatingSystemResourceRecordId => null
},
(int) 46 => object(stdClass) {
OffMarketDate => '2021-06-21'
ResourceRecordKey => '522985368'
ResourceName => 'Property'
OriginatingSystemMediaKey => '40407258'
PropertyType => 'Residential'
ListAgentKey => '2780551'
ShortDescription => null
OriginatingSystemName => 'NYS'
ImageWidth => null
HumanModifiedYN => false
Permission => null
MediaType => 'jpeg'
PropertySubTypeAdditional => null
ResourceRecordID => 'R1344112'
ModificationTimestamp => '2022-01-19T11:59:09.977-00:00'
ImageSizeDescription => '240000'
MediaStatus => '0'
Order => (int) 47
MediaURL => 'https://api-trestle.corelogic.com/trestle/Media/NYS/Property/PHOTO-jpeg/522985368/47/MzYxNi8yMzc0LzIw/MjAvNTY0OC8xNzEzOTAxMTM2/cZt9se81JNn7JKZwBx0o-4nIIgRRbhO5d8pwrqWkb1U'
SourceSystemID => 'TRESTLE'
InternetEntireListingDisplayYN => true
OriginatingSystemID => null
MediaKeyNumeric => (int) 2001588358833
OriginatingSystemResourceRecordKey => '40374666'
SyndicateTo => 'Realtorcom,ZillowTrulia'
ListingPermission => 'IDX'
ChangedByMemberKey => null
ImageHeight => null
OriginatingSystemSubName => 'NYS_R'
ListOfficeKey => '1097358'
MediaModificationTimestamp => '2022-01-19T11:59:09.977-00:00'
SourceSystemName => null
ListOfficeMlsId => 'BRGT'
StandardStatus => 'Closed'
MediaKey => '2001588358833'
ResourceRecordKeyNumeric => (int) 522985368
ChangedByMemberID => null
ChangedByMemberKeyNumeric => null
ClassName => null
ImageOf => null
MediaCategory => 'Photo'
MediaObjectID => '860 Arlberg Cir Twight Photos (48).jpg'
SourceSystemMediaKey => '40407258'
MediaHTML => null
PropertySubType => 'SingleFamilyResidence'
PreferredPhotoYN => null
LongDescription => null
ListAOR => 'Rochester'
MediaClassification => 'PHOTO'
X_MediaStream => null
PermissionPrivate => null
OriginatingSystemResourceRecordId => null
}
]
ListAgentMobilePhone => null
ListAgentHomePhone => null
LockBoxLocation => null
LockBoxSerialNumber => null
LockBoxType => null
ExpirationDate => null
X_Location => null
PermissionPrivate => null
OwnerPhone => null
OccupantName => null
OccupantPhone => null
OwnerName => null
PrivateOfficeRemarks => null
ShowingDays => null
ShowingEndTime => null
ShowingInstructions => null
ShowingRequirements => null
ShowingStartTime => null
ShowingAttendedYN => null
ShowingAdvanceNotice => null
PrivateRemarks => null
CoListAgentHomePhone => null
CoBuyerAgentHomePhone => null
CoBuyerAgentMobilePhone => null
CoListAgentMobilePhone => null
ConcessionsComments => null
ConcessionsAmount => null
Concessions => null
AccessCode => null
CancellationDate => null
BuyerAgentMobilePhone => null
BuyerAgentHomePhone => null
EstimatedCloseDate => null
OwnerName2 => null
OpenHouseModificationTimestamp => null
OriginatingSystemModificationTimestamp => null
user => object(App\Model\Entity\User) {
'id' => '5e7b29a4-7deb-4ee3-8834-d8b1dd5fac74',
'username' => 'agnieszka',
'avatar' => 'https://lh3.googleusercontent.com/a/ACg8ocLzyA-wfZTN9LFjifIQnsHqy_kRFSunVSHmzjrTtJX85rK1BwjybQ=s96-c',
'email' => 'agnieszka.bajan@gmail.com',
'password' => '$2y$10$XtNNIrN3OTMC.0oQdpQTMOWE7kjLrOSn08M0pQ1CdtNi5DVpiOmde',
'first_name' => 'Agnieszka',
'last_name' => 'BAJAN',
'token' => '{"access_token":"ya29.A0ARrdaM_4N2RGVPMB1VrKJ2spf9VOfa3_C_YPEWEAB5q4JYqWCorWq0iHmLLYmn1-DCZDfCt3P98O2n9bCpOM4WrzZ91GlL_CRBV0E2d50Hye14DpgXlQH6DUUWeWHMnzZcAH0aCr86XsmQA1aAKlAbyI052Z","expires_in":3599,"refresh_token":"1\/\/04nHK7ScLNxlmCgYIARAAGAQSNwF-L9IrWhU4qhijdLReaANwCXL8DNutO5e5InhbMLk4W9j2l3G7UmUYTTZR1ImWs7nD_Ni_VWQ","scope":"https:\/\/www.googleapis.com\/auth\/youtube https:\/\/www.googleapis.com\/auth\/userinfo.email https:\/\/www.googleapis.com\/auth\/analytics https:\/\/www.googleapis.com\/auth\/tasks https:\/\/www.googleapis.com\/auth\/drive https:\/\/www.googleapis.com\/auth\/photoslibrary openid https:\/\/www.googleapis.com\/auth\/contacts https:\/\/www.googleapis.com\/auth\/userinfo.profile https:\/\/mail.google.com\/ https:\/\/www.googleapis.com\/auth\/calendar","token_type":"Bearer","id_token":"eyJhbGciOiJSUzI1NiIsImtpZCI6IjllYWEwMjZmNjM1MTU3ZGZhZDUzMmU0MTgzYTZiODIzZDc1MmFkMWQiLCJ0eXAiOiJKV1QifQ.eyJpc3MiOiJodHRwczovL2FjY291bnRzLmdvb2dsZS5jb20iLCJhenAiOiI1MjI3MDAwNzIyMTYtNWJrdWl0NnRxcTBucmd2ZHMxZGZoYnF1dG9wMm5xdTMuYXBwcy5nb29nbGV1c2VyY29udGVudC5jb20iLCJhdWQiOiI1MjI3MDAwNzIyMTYtNWJrdWl0NnRxcTBucmd2ZHMxZGZoYnF1dG9wMm5xdTMuYXBwcy5nb29nbGV1c2VyY29udGVudC5jb20iLCJzdWIiOiIxMTM2MjQzMjQ2MTgyNjk2MzUyNzciLCJlbWFpbCI6ImFnbmllc3prYS5iYWphbkBnbWFpbC5jb20iLCJlbWFpbF92ZXJpZmllZCI6dHJ1ZSwiYXRfaGFzaCI6IlVrM05JT1pYY2xiUGxENUZHZ2NFY0EiLCJuYW1lIjoiQWduaWVzemthIEJBSkFOIiwicGljdHVyZSI6Imh0dHBzOi8vbGgzLmdvb2dsZXVzZXJjb250ZW50LmNvbS9hLS9BT2gxNEdoQmxKTDRuUGJ4eHpURWxheHJDeUUxZ3lWZ0RMdzZSTjFyVTBTRWprST1zOTYtYyIsImdpdmVuX25hbWUiOiJBZ25pZXN6a2EiLCJmYW1pbHlfbmFtZSI6IkJBSkFOIiwibG9jYWxlIjoiZW4iLCJpYXQiOjE2NDMyNDk4NTEsImV4cCI6MTY0MzI1MzQ1MX0.PxvEYrW23zFSy49MFZ-S01lonK6wJU5dALiBk8Q1SnuObmjPL2BTAVhpt2eIipCuuIacSB2FrTYvMQ7c1MOc8qFP6_9qs09gaSSUS9G5zUhtoExZ-GcYBe5DurwZFBw1RorBhp_vQel5YxXW_BFtm_Cwpv5Rc8OcF5vcrX-HLeWXYGLRmVcXTqqE_DTYwIH-aqIOJ07JWEDR2pchZhN19XevFhz6DfNVEOrHbkFzGn3ynFkpjpwtRlL6KCJhn-kw0pTM-0e9dg0hb3MjOAJaHhJLu1a81mWmWlAv5EpZfUnxlmj0NGVLS-U5E2gr9W_Hnfe25SMjMRu3r7PLyAQGpQ","created":1643249851}',
'token_expires' => null,
'api_token' => null,
'activation_date' => object(Cake\I18n\FrozenTime) {
'time' => '2021-03-03 14:44:10.000000-05:00',
'timezone' => 'America/New_York',
'fixedNowTime' => false
},
'secret' => null,
'secret_verified' => null,
'tos_date' => object(Cake\I18n\FrozenTime) {
'time' => '2021-03-03 14:44:10.000000-05:00',
'timezone' => 'America/New_York',
'fixedNowTime' => false
},
'active' => true,
'is_superuser' => false,
'role' => 'user',
'login' => object(Cake\I18n\FrozenTime) {
'time' => '2024-04-19 07:45:21.000000-04:00',
'timezone' => 'America/New_York',
'fixedNowTime' => false
},
'picture_id' => (int) 5,
'created' => object(Cake\I18n\FrozenTime) {
'time' => '2021-03-03 14:44:10.000000-05:00',
'timezone' => 'America/New_York',
'fixedNowTime' => false
},
'modified' => object(Cake\I18n\FrozenTime) {
'time' => '2024-04-19 07:45:21.000000-04:00',
'timezone' => 'America/New_York',
'fixedNowTime' => false
},
'additional_data' => null,
'picture' => object(App\Model\Entity\Picture) {
'id' => (int) 5,
'name' => '6054a4735851d-IMGP3421.jpg',
'title' => null,
'path' => '/var/www/agnieszka.realtor/www/webroot/img/uploads',
'type' => 'image/jpeg',
'size' => '109959',
'created' => object(Cake\I18n\FrozenTime) {
'time' => '2020-07-05 13:29:50.000000-04:00',
'timezone' => 'America/New_York',
'fixedNowTime' => false
},
'modified' => object(Cake\I18n\FrozenTime) {
'time' => '2021-03-19 09:17:49.000000-04:00',
'timezone' => 'America/New_York',
'fixedNowTime' => false
},
'[new]' => false,
'[accessible]' => [
'name' => true,
'title' => true,
'path' => true,
'type' => true,
'size' => true,
'articles' => true,
'users' => true,
'contacts' => true,
'reviews' => true,
'properties' => true,
'listings' => true,
'communities' => true
],
'[dirty]' => [],
'[original]' => [],
'[virtual]' => [],
'[hasErrors]' => false,
'[errors]' => [],
'[invalid]' => [],
'[repository]' => 'Pictures'
},
'profile' => object(App\Model\Entity\Profile) {
'id' => (int) 1,
'firstname' => 'Agnieszka',
'lastname' => 'Bajan',
'company' => 'Empire Realty Group',
'position' => 'Associate Broker',
'bio' => 'Professional…
Real Estate is my true passion! I’ve bought, sold, rented, leased, flipped residential and commercial properties during the 12+ years I’ve been a licensed Realtor in New York State.
I know that once you have made a decision to buy or sell, you want to make it happen now. It's my goal to make your experience pleasant, comfortable and fun. I am flexible, committed and pride myself on being available on-your-schedule.
When selling, my marketing strategy is personalized utilizing the latest up to date professional tools to best fit and showcase your property.
When buying, I make sure you understand and see all possible options to best fit your budget and desired timeframe.
My expertise and attention to detail will help you achieve your desired real estate goals. Bottom line…if you’re looking to buy or sell a home in the Greater Rochester Area call, text or email me today!
My family…
My wonderful husband Robert has been building trains for Alstom Transportation for the past 20 years. I am the mother of two actively involved children, Nadia and Alex. When I am not working Real Estate, I am their chauffeur.
Aside from real estate…
I am a yogi and I love to snow board during the winter months. Both of these activities keep me grounded, focused and appreciative of every moment we have on this beautiful planet.
The finest compliment I can receive is a referral from you. Thank you for your trust!',
'address_street' => 'PO Box 319',
'address_city' => 'Livonia',
'address_state' => 'NY',
'address_zip' => '14487',
'email_signature' => '',
'email_footer' => '',
'letter_signature' => '',
'letter_footer' => '',
'phone' => '585 519-2139',
'year_started' => (int) 2005,
'mlsid' => '29809',
'member_key' => '2780264',
'license_number' => '10301202481',
'zillow_email_address' => 'agnieszka.bajan@gmail.com',
'zillow_screenname' => 'Agnieszka-Bajan',
'user_id' => '5e7b29a4-7deb-4ee3-8834-d8b1dd5fac74',
'created' => object(Cake\I18n\FrozenTime) {
'time' => '2020-07-05 13:29:50.000000-04:00',
'timezone' => 'America/New_York',
'fixedNowTime' => false
},
'modified' => object(Cake\I18n\FrozenTime) {
'time' => '2020-08-26 10:46:02.000000-04:00',
'timezone' => 'America/New_York',
'fixedNowTime' => false
},
'[new]' => false,
'[accessible]' => [
'*' => true
],
'[dirty]' => [],
'[original]' => [],
'[virtual]' => [],
'[hasErrors]' => false,
'[errors]' => [],
'[invalid]' => [],
'[repository]' => 'Profiles'
},
'[new]' => false,
'[accessible]' => [
'*' => true,
'id' => false
],
'[dirty]' => [],
'[original]' => [],
'[virtual]' => [],
'[hasErrors]' => false,
'[errors]' => [],
'[invalid]' => [],
'[repository]' => 'Users'
}
}
Listing Details
| Tax Assessment | $305,000.00 |
|---|---|
| Est. Annual Taxes | $13,627.00 |
| Water Source | Connected,Public |
| Sewer | Connected |
| Days on market | 5 |
| Cummulative Days on market | 5 |
| Type | Single Family Residence Residential |
| Elementary School | Webster |
| Middle School | Webster |
| High School | Webster |
| Major Change | Closed |
| Last Modified | Mar 24, 2023, 7:40 PM |
| Date Closed | Aug 12, 2021, 12:00 AM |
Share per email
Analyze investment
Property Description
This immaculately presented and gracious Schantz built 5 bed/3 full bath on a cul de sac in Webster offers everything you're looking for-could not be replicated at this price! Deck & pool area make this property feel like a TRUE resort! Leave the stresses of the day behind on your 20 X 16 covered deck featuring uplighting & ceiling fan! Accommodate any size party you’re planning! Hot tub & heated in-ground pool (new liner 2016) has slide & waterfall feature. Inside as lovely as outside: 1st fl has FULL bath & bdrm & lends itself well to a guest room/work-from-home/in-law/au pair living arrangement-separate den also! Open kitchen/dining area & family room w/gas FP & wall of windows overlooking pool area. A large combination laundry/pantry has sliders to rear yard PLUS a separate garage entryway/mudroom! All appliances stay! 2nd fl primary bdrm features walk in closet, en suite bath, Whirlpool tub, shower area, double sinks. Bdrms 2 & 3 are bright & roomy! Amazingly spacious 5th bdrm could also function as a game room/bonus room! Fresh, pleasing color schemes! PRIME location: perfect for commutes & minutes to shopping, dining, the lake! Del showings begin 6/17, delayed neg Mon 6/21
Details

If you'd like more information, please let me know how to contact you:
