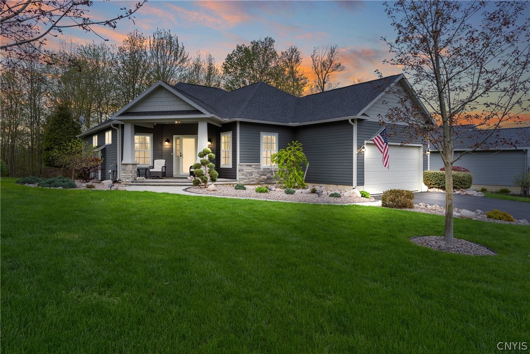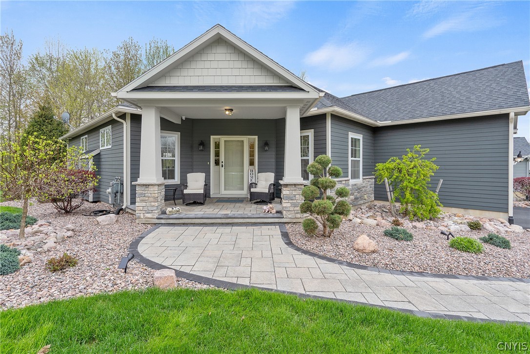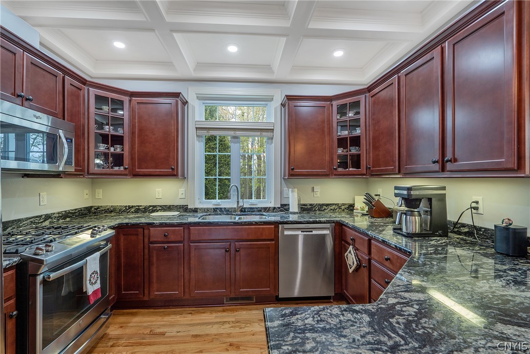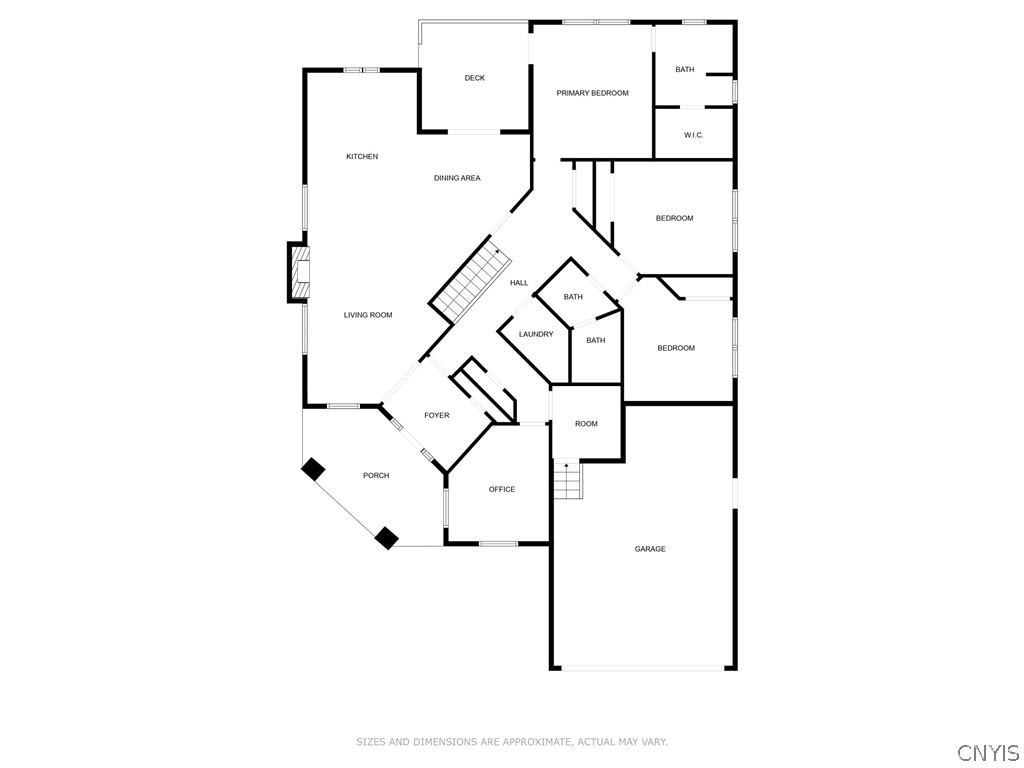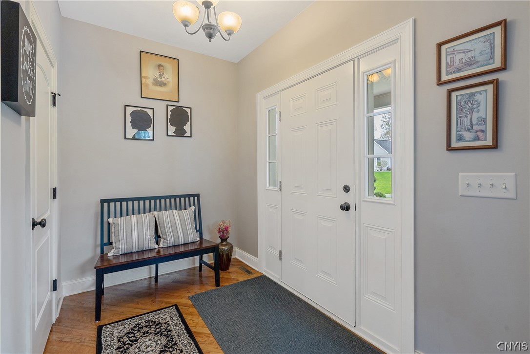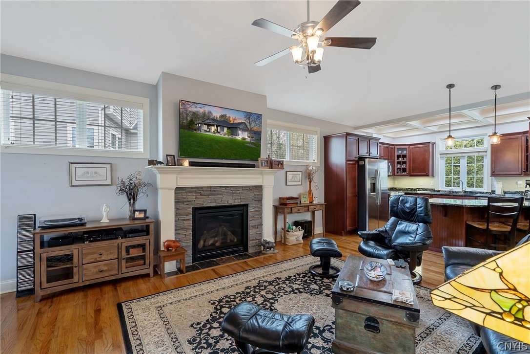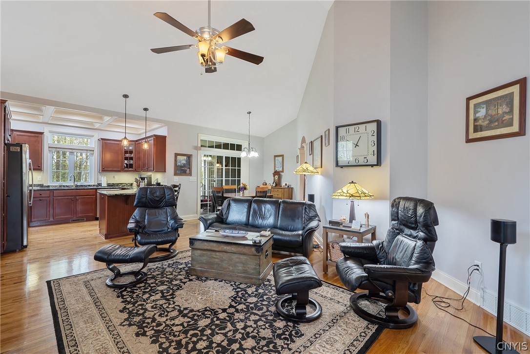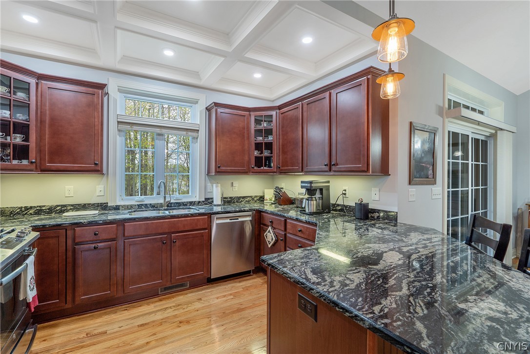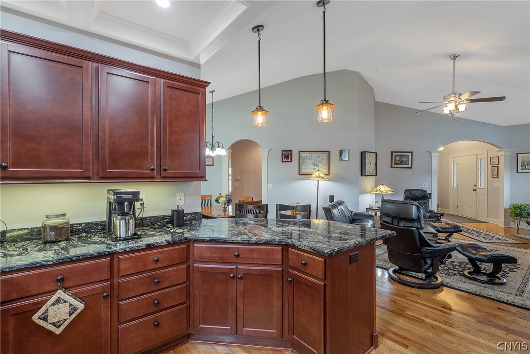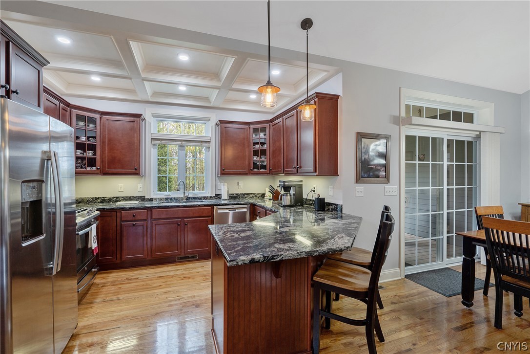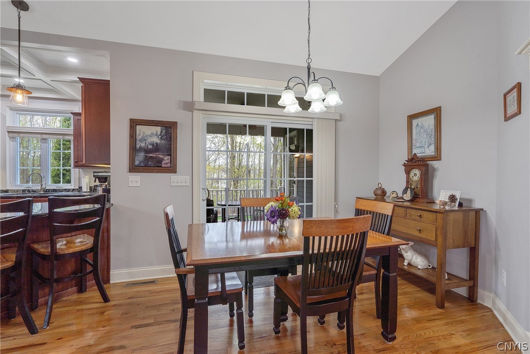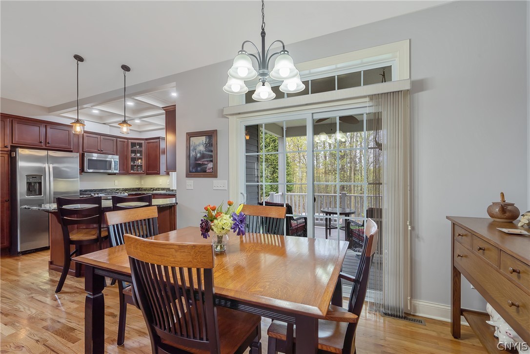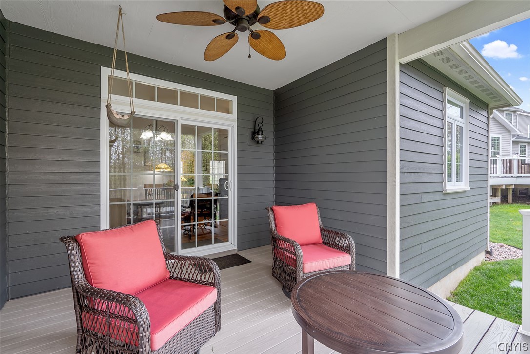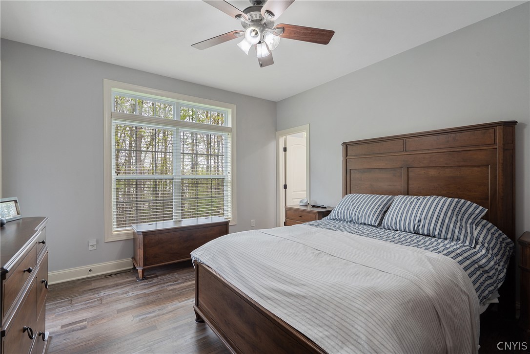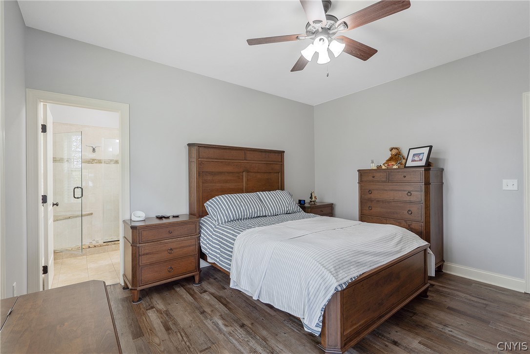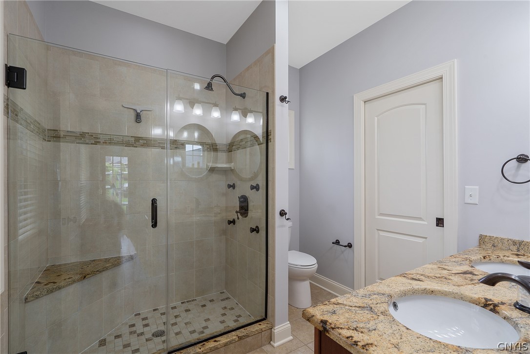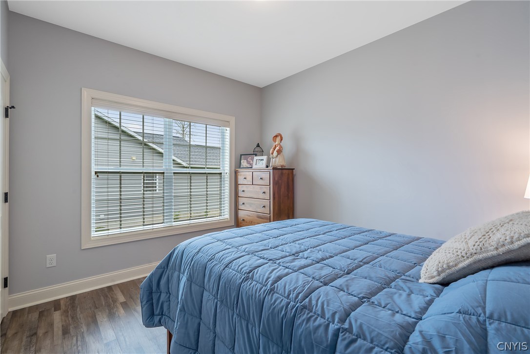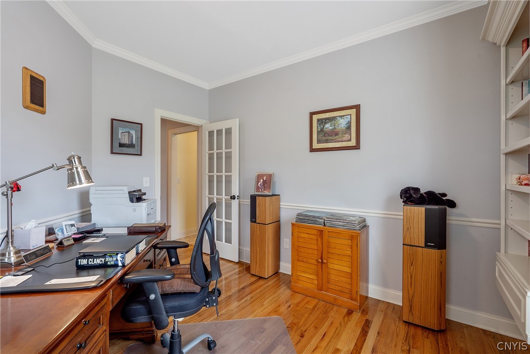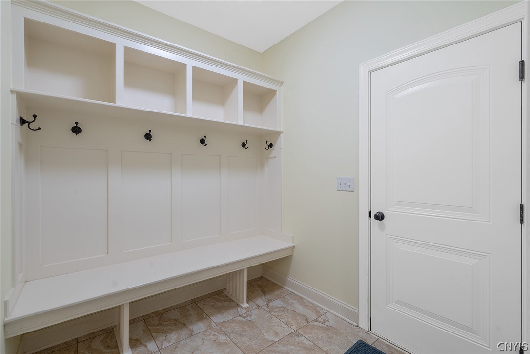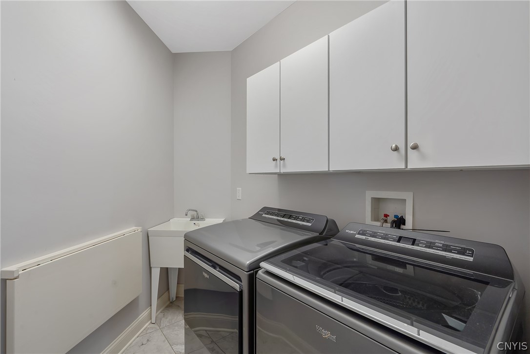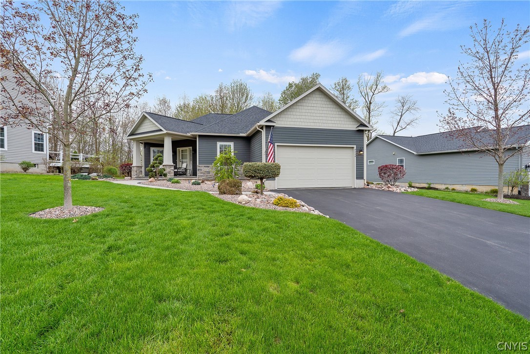Listing Details
object(stdClass) {
StreetDirPrefix => null
DistanceToStreetComments => null
PublicSurveyRange => null
LeaseAssignableYN => null
GreenWaterConservation => null
NumberOfUnitsMoMo => null
CoListAgent2Nickname => null
LivingAreaUnits => null
CoListAgent2Email => null
CoListAgent2HomePhone => null
SeatingCapacity => null
AboveGradeUnfinishedAreaUnits => null
OriginatingSystemCoListAgent3MemberKey => null
CoListAgent3MobilePhone => null
TaxLegalDescription => null
BuyerAgentDesignation => null
YearEstablished => null
BuyerTeamKey => null
CoListOffice2Email => null
ListPriceLow => null
ContingentDate => null
HumanModifiedYN => true
LaundryFeatures => 'MainLevel'
Flooring => 'CeramicTile,Hardwood,Varies'
CoListOfficeNationalAssociationId => null
PhotosCount => (int) 43
FireplacesTotal => (int) 1
DaysOnMarketReplicationDate => '2024-05-07'
ListTeamKey => null
CoListAgent3FirstName => null
AdditionalParcelsYN => null
CoBuyerAgentDirectPhone => null
WaterfrontFeatures => null
PastureArea => null
SubAgencyCompensation => '3.0'
SeniorCommunityYN => null
ViewYN => null
Cooling => 'CentralAir'
ExteriorFeatures => 'BlacktopDriveway'
CountryRegion => null
OtherParking => null
IrrigationWaterRightsAcres => null
SourceSystemID => 'TRESTLE'
StatusChangeTimestamp => '2024-05-06T20:05:43.000-00:00'
SecurityFeatures => null
BuyerAgentFullName => null
RVParkingDimensions => null
CoBuyerAgentDesignation => null
CoBuyerAgentNamePrefix => null
OriginatingSystemBuyerTeamKey => null
CoBuyerAgentLastName => null
DocumentsCount => (int) 7
AssociationName => null
DistanceToBusComments => null
BuyerBrokerageCompensationType => null
CoListAgentURL => null
BuildingName => null
YearsCurrentOwner => null
DistanceToSchoolsComments => null
ListAgentPreferredPhoneExt => null
AssociationFeeFrequency => 'Quarterly'
CoListAgent3LastName => null
CrossStreet => 'Deep Glade Drive'
CoListAgent2OfficePhone => null
FhaEligibility => null
HeatingYN => true
CoBuyerAgentStateLicense => null
CoListAgent2StateLicense => null
WaterBodyName => null
ManagerExpense => null
DistanceToSewerNumeric => null
DistanceToGasComments => null
CoBuyerAgentMiddleName => null
AboveGradeFinishedArea => null
CoListAgent2URL => null
BuyerAgentFax => null
ListingKeyNumeric => (int) 1073224882
MajorChangeType => 'ActiveUnderContract'
CoListAgent3StateLicense => null
Appliances => 'Dryer,Dishwasher,GasCooktop,Disposal,GasOven,GasRange,GasWaterHeater,Microwave,Refrigerator,Washer'
MLSAreaMajor => 'Lysander-313689'
TaxAnnualAmount => (float) 9534
OriginatingSystemListAgentMemberKey => '1004682'
CoListOffice2URL => null
LandLeaseAmount => null
CoBuyerAgentPreferredPhoneExt => null
CoListAgentPreferredPhone => null
CurrentUse => null
OriginatingSystemKey => '58342452'
CountyOrParish => 'Onondaga'
PropertyType => 'Residential'
NumberOfPads => null
TaxParcelLetter => null
OriginatingSystemName => 'NYS'
AssociationYN => null
AvailableLeaseType => null
CarrierRoute => null
MlsStatus => 'ActiveUnderContract'
BuyerOfficeURL => null
OriginatingSystemListOfficeKey => '1001017'
CoListAgent2AOR => null
PropertySubTypeAdditional => null
GrossScheduledIncome => null
StreetNumber => '8248'
LeaseTerm => null
UniversalPropertyId => 'US-36067-N-31368907500000030320010000-R-N'
ListingKey => '1073224882'
CoBuyerAgentNameSuffix => null
CoListAgentNamePrefix => null
CoBuyerAgentNationalAssociationId => null
AssociationPhone2 => null
CommonWalls => null
ListAgentVoiceMail => null
CommonInterest => null
ListAgentKeyNumeric => (int) 2786413
CoListAgentLastName => null
DualOrVariableRateCommissionYN => null
ShowingContactType => 'ShowingService'
Vegetation => null
IrrigationWaterRightsYN => null
BuyerAgentMiddleName => null
DistanceToFreewayComments => null
ElementarySchool => 'Catherine M McNamara Elementary'
OriginatingSystemCoListAgentMemberKey => null
StreetDirSuffix => null
DistanceToSchoolsNumeric => null
CoBuyerOfficePhone => null
CoListOfficePhoneExt => null
ListAgentFirstName => 'Jason'
CoListAgent2MiddleName => null
DistanceToShoppingNumeric => null
TaxMapNumber => null
Directions => 'Take Route 31 to main entrance of Radisson at Drake's Landing. Make left on to Deep Glade Drive. Take the third left turn on to Luchsinger Lane. House will be on the right.'
AttachedGarageYN => null
CoListAgent2PreferredPhone => null
CoListAgent3URL => null
OnMarketTimestamp => null
DistanceToBusNumeric => null
StandardStatus => 'ActiveUnderContract'
CultivatedArea => null
Roof => 'Asphalt'
BuyerAgentNamePrefix => null
EstimatedCloseDate => null
ParkingTotal => null
ContinentRegion => null
ListAgentOfficePhone => '315-446-8291'
SecurityDeposit => null
BuyerTeamName => null
CoListOfficeKeyNumeric => null
DistanceToElectricUnits => null
PoolPrivateYN => null
AdditionalParcelsDescription => null
Township => 'Not Applicable'
ListingTerms => 'Cash,Conventional,FHA,VALoan'
NumberOfUnitsLeased => null
FurnitureReplacementExpense => null
DistanceToStreetUnits => null
BuyerAgentNameSuffix => null
GardenerExpense => null
CoListAgent3HomePhone => null
DistanceToSchoolBusUnits => null
BuilderName => null
BuyerAgentStateLicense => null
ListOfficeEmail => 'bonnievaccaro@howardhanna.com'
CoListAgent3PreferredPhone => null
CoListAgentFirstName => null
PropertySubType => 'SingleFamilyResidence'
BuyerAgentDirectPhone => null
CoBuyerAgentPreferredPhone => null
OtherExpense => null
Possession => 'CloseOfEscrow'
CoListAgentOfficePhone => null
DaysOnMarketReplication => (int) 4
BathroomsFull => (int) 2
WaterfrontYN => false
LotSizeAcres => (float) 0.34
SpecialLicenses => null
SubdivisionName => 'Radisson'
BuyerOfficeAOR => null
Fencing => null
InternetAddressDisplayYN => true
LotSizeSource => null
WithdrawnDate => null
DistanceToWaterNumeric => null
VideosCount => null
Contingency => null
FarmCreditServiceInclYN => null
ListingService => null
Elevation => null
WaterSource => 'Connected,Public'
CoListAgent2LastName => null
Topography => null
SubAgencyCompensationType => null
CoListOffice2MlsId => null
ProfessionalManagementExpense => null
DistanceToFreewayUnits => null
DoorFeatures => 'SlidingDoors'
StoriesTotal => (int) 1
YearBuilt => (int) 2014
CoListOffice2Name => null
ElectricOnPropertyYN => null
MapCoordinateSource => null
StateRegion => null
CoListAgent2DirectPhone => null
CoListAgent3Email => null
IrrigationSource => null
BathroomsPartial => null
CoListOfficeFax => null
Disclaimer => null
ZoningDescription => null
LandLeaseYN => null
PreviousListPrice => null
CoListAgent3FullName => null
VacancyAllowanceRate => null
NumberOfSeparateWaterMeters => null
DaysOnMarket => (int) 4
PetsAllowed => null
CoBuyerAgentVoiceMailExt => null
ListAgentFax => null
NetOperatingIncome => null
SerialXX => null
OccupantType => null
AssociationAmenities => 'BasketballCourt,Clubhouse,Dock,Playground,Pool,Storage,TennisCourts'
OtherStructures => null
BodyType => null
OriginatingSystemListTeamKey => null
ClosePrice => null
ListAgentDesignation => null
BuyerAgentPreferredPhone => null
DistanceToPhoneServiceComments => null
PoolExpense => null
PendingTimestamp => '2024-05-05T00:00:00.000-00:00'
CoBuyerAgentURL => null
StreetNumberNumeric => (int) 8248
CoListAgentOfficePhoneExt => null
IncomeIncludes => null
CoBuyerAgentVoiceMail => null
LivingArea => (float) 1885
TaxAssessedValue => (int) 314160
BuyerTeamKeyNumeric => null
CoListAgentKeyNumeric => null
CumulativeDaysOnMarket => (int) 4
CoListAgentStateLicense => null
ParkingFeatures => 'Attached,Driveway,GarageDoorOpener'
PostalCodePlus4 => null
OriginatingSystemBuyerAgentMemberKey => null
ListAgentPreferredPhone => '315-446-8291'
CoListAgent3AOR => null
BuyerOfficePhoneExt => null
PoolFeatures => 'Association,Community'
BuyerAgentOfficePhoneExt => null
NumberOfUnitsInCommunity => null
CoListAgent2Key => null
Heating => 'Gas,ForcedAir'
StructureType => null
BuildingAreaSource => 'PublicRecords'
BathroomsOneQuarter => null
BuilderModel => 'Scott Merle'
CoBuyerAgentTollFreePhone => null
TotalActualRent => null
TrashExpense => null
CoListAgentMlsId => null
DistanceToStreetNumeric => null
PublicSurveyTownship => null
ListAgentMiddleName => null
OwnerPays => null
BedroomsPossible => null
BuyerAgentVoiceMailExt => null
BuyerOfficePhone => null
DaysOnMarketReplicationIncreasingYN => true
ListingAgreement => 'ExclusiveRightToSell'
PublicSurveySection => null
RoadResponsibility => null
CoListOfficeEmail => null
UniversalPropertySubId => null
AssociationName2 => null
ListingId => 'S1534758'
DocumentsChangeTimestamp => '2024-05-01T15:43:36.000-00:00'
AboveGradeUnfinishedArea => null
CommunityFeatures => null
BathroomsTotalInteger => (int) 2
ParkManagerName => null
MapCoordinate => null
RoomsTotal => (int) 9
DistanceToPlaceofWorshipComments => null
ListAgentOfficePhoneExt => null
BuildingAreaUnits => null
City => 'Lysander'
InternetEntireListingDisplayYN => true
CropsIncludedYN => null
BuyerAgentOfficePhone => null
GrazingPermitsBlmYN => null
ListingURL => null
CoBuyerOfficeKeyNumeric => null
LeaseExpiration => null
ListAgentNameSuffix => null
SerialX => null
InternetAutomatedValuationDisplayYN => false
BuyerAgentTollFreePhone => null
SerialU => null
TaxYear => null
CoListAgent3Nickname => null
DirectionFaces => null
SourceSystemName => null
PossibleUse => null
Furnished => null
CompensationComments => null
DistanceToSchoolBusComments => null
ConstructionMaterials => 'CompositeSiding,Stone,CopperPlumbing'
SuppliesExpense => null
ListOfficeURL => 'www.howardhanna.com'
RangeArea => null
CoListAgent3Key => null
OriginatingSystemCoListOffice2Key => null
BuyerOfficeKey => null
OriginatingSystemBuyerOfficeKey => null
TaxOtherAnnualAssessmentAmount => (float) 0
InternetConsumerCommentYN => false
BuildingAreaTotal => (float) 1885
YearBuiltSource => null
OtherEquipment => 'Generator'
HabitableResidenceYN => null
PestControlExpense => null
SaleOrLeaseIndicator => null
LaborInformation => null
LandLeaseAmountFrequency => null
CompSaleYN => null
BedroomsTotal => (int) 3
UtilitiesExpense => null
CoBuyerOfficeEmail => null
CoListAgentDesignation => null
CoListAgentDirectPhone => null
CoolingYN => true
GreenSustainability => null
InsuranceExpense => null
ListAgentKey => '2786413'
CarportSpaces => null
OnMarketDate => '2024-05-02'
LotSizeUnits => 'Acres'
ListAgentEmail => 'yourconciergeagent@gmail.com'
OriginatingSystemCoBuyerAgentMemberKey => null
ContractStatusChangeDate => '2024-05-05'
LeaseAmountFrequency => null
MajorChangeTimestamp => '2024-05-06T20:05:43.000-00:00'
Permission => 'IDX'
ElevationUnits => null
ActivationDate => null
CoBuyerAgentEmail => null
WalkScore => null
GarageYN => true
HoursDaysOfOperation => null
BuyerAgentPreferredPhoneExt => null
DistanceToWaterUnits => null
Make => null
AvailabilityDate => null
Longitude => (float) -76.298745
Skirt => null
TaxTract => null
BuyerAgentURL => null
BuyerOfficeFax => null
CarportYN => null
PublicRemarks => 'Welcome to your ranch home nestled in the heart of Radisson where luxury meets comfort in every corner. This impeccable Scott Merle 3 BR/2 bath plus office/den custom-built ranch boasts a wonderful floor plan w/9ft ceilings, curved entryways w/craftsman moldings.The upgraded cherry kitchen features hardwood flrs,granite countertops, & coffered ceiling leads to a covered back porch.The stone-faced gas FP is the focal point of the vaulted great room.Modern Baths w/ceramic tile showers. Outside, the stone facade & craftsman-style columns exude timeless charm, while an irrigation system ensures effortless maintenance of lush landscaping. Ceiling fans + whole house generator provide peace of mind & comfort in this 10 yr young ranch. New luxury vinyl flooring in all BRs offers durability & style, while security cameras + new microwave vents outside to enhance the functionality of this exceptional home.Don't miss this opportunity to experience the epitome of luxury living in Radisson.Schedule your private tour & discover the unmatched craftsmanship & attention to detail that define a Scott Merle custom home.Your dream home awaits!Delayed Negotiations until Monday May 6th at 5pm.'
FinancialDataSource => null
OriginatingSystemCoBuyerOfficeKey => null
CoListAgent3MlsId => null
CoBuyerAgentKey => null
PostalCity => 'Baldwinsville'
CurrentFinancing => null
CableTvExpense => null
NumberOfSeparateElectricMeters => null
ElementarySchoolDistrict => 'Baldwinsville'
NumberOfFullTimeEmployees => null
OffMarketTimestamp => null
CoBuyerOfficeFax => null
CoBuyerAgentFirstName => null
CoBuyerAgentPager => null
CoListOfficeName => null
PurchaseContractDate => null
ListAgentVoiceMailExt => null
RoadSurfaceType => null
ListAgentPager => null
PriceChangeTimestamp => null
MapURL => null
BelowGradeUnfinishedAreaUnits => null
CoListAgentPager => null
LeasableArea => null
ListingContractDate => '2024-05-02'
CoListOfficeKey => null
MLSAreaMinor => null
FarmLandAreaUnits => null
Zoning => null
ListOfficeNationalAssociationId => null
ListAgentAOR => 'Syracuse'
CoBuyerAgentKeyNumeric => null
BelowGradeUnfinishedAreaSource => null
GreenIndoorAirQuality => null
LivingAreaSource => null
MaintenanceExpense => null
BuyerAgentVoiceMail => null
DistanceToElectricNumeric => null
ListAOR => 'Syracuse'
CoListAgent3NationalAssociationId => null
BelowGradeFinishedArea => null
CoBuyerOfficeName => null
ListOfficeName => 'Howard Hanna Real Estate'
CoListAgentTollFreePhone => null
TaxBlock => null
BuyerFinancing => null
CoListAgent3OfficePhone => null
GreenLocation => null
MobileWidth => null
GrazingPermitsPrivateYN => null
Basement => 'Full,SumpPump'
BusinessType => null
DualVariableCompensationYN => null
Latitude => (float) 43.173517
NumberOfSeparateGasMeters => null
PhotosChangeTimestamp => '2024-05-02T10:37:30.477-00:00'
ListPrice => (float) 450000
BuyerAgentKeyNumeric => null
ListAgentTollFreePhone => null
RoadFrontageType => 'CityStreet'
DistanceToGasUnits => null
DistanceToPlaceofWorshipNumeric => null
AboveGradeUnfinishedAreaSource => null
ListOfficePhone => '315-446-8291'
CoListAgentFax => null
GreenEnergyGeneration => null
DOH1 => null
DOH2 => null
X_GeocodeSource => null
DOH3 => null
FoundationArea => null
ListingURLDescription => null
CoListAgent2NationalAssociationId => null
AssociationFee3Frequency => null
BelowGradeFinishedAreaSource => null
CoBuyerOfficeKey => null
ElectricExpense => null
CoListOfficeMlsId => null
DistanceToElectricComments => null
CoBuyerOfficePhoneExt => null
AssociationFee2Frequency => null
CoListAgentVoiceMailExt => null
OpenHouseModificationTimestamp => null
StateOrProvince => 'NY'
AboveGradeFinishedAreaUnits => null
DistanceToSewerComments => null
OriginatingSystemCoListOfficeKey => null
GreenBuildingVerificationType => null
ListOfficeAOR => 'Syracuse'
StreetAdditionalInfo => null
CoveredSpaces => null
MiddleOrJuniorSchool => 'Theodore R Durgee Junior High'
AssociationFeeIncludes => null
SyndicateTo => 'Realtorcom'
VirtualTourURLUnbranded => 'https://www.propertypanorama.com/instaview/syr/S1534758'
BasementYN => true
CoListAgentEmail => null
LandLeaseExpirationDate => null
OriginatingSystemSubName => 'NYS_S'
FrontageLength => null
WorkmansCompensationExpense => null
ListOfficeKeyNumeric => (int) 1099879
CoListOfficeAOR => null
Disclosures => 'DeedRestriction'
BelowGradeUnfinishedArea => null
ListOfficeKey => '1099879'
DistanceToGasNumeric => null
FireplaceYN => true
BathroomsThreeQuarter => null
EntryLevel => null
ListAgentFullName => 'Jason Caporiccio'
YearBuiltEffective => null
TaxBookNumber => null
DistanceToSchoolBusNumeric => null
ShowingContactPhoneExt => null
MainLevelBathrooms => (int) 2
CoListAgent2FullName => null
BuyerAgentNationalAssociationId => null
PropertyCondition => 'Resale'
FrontageType => null
DevelopmentStatus => null
Stories => (int) 1
GrossIncome => null
CoListAgent2MobilePhone => null
ParcelNumber => '313689-075-000-0003-032-001-0000'
CoBuyerAgentAOR => null
UnitsFurnished => null
FuelExpense => null
PowerProductionYN => null
CoListAgentVoiceMail => null
FoundationDetails => 'Block'
View => null
OperatingExpense => null
SignOnPropertyYN => null
LeaseRenewalOptionYN => null
LeaseRenewalCompensation => null
YearBuiltDetails => 'Existing'
GreenVerificationYN => null
BuyerAgentPager => null
HighSchool => 'Charles W Baker High'
LeaseConsideredYN => null
HomeWarrantyYN => null
Levels => 'One'
OperatingExpenseIncludes => null
StreetSuffixModifier => null
DistanceToFreewayNumeric => null
ListAgentLastName => 'Caporiccio'
ListAgentURL => 'www.jaycaporicciorealestate.com'
VirtualTourURLBranded2 => null
AttributionContact => null
InteriorFeatures => 'BreakfastBar,CathedralCeilings,Den,EntranceFoyer,FrenchDoorsAtriumDoors,GraniteCounters,GreatRoom,LivingDiningRoom,Pantry,SlidingGlassDoors,BedroomonMainLevel,BathinPrimaryBedroom,MainLevelPrimary,PrimarySuite,ProgrammableThermostat'
VirtualTourURLBranded3 => null
OffMarketDate => null
CoBuyerAgentMlsId => null
PowerProductionType => null
DistanceToPhoneServiceNumeric => null
DistanceToWaterComments => null
CloseDate => null
StreetSuffix => 'Lane'
DistanceToPhoneServiceUnits => null
HorseAmenities => null
ListAgentMlsId => 'CAPORIJA'
CoListAgentNameSuffix => null
ListOfficePhoneExt => null
WaterSewerExpense => null
GrazingPermitsForestServiceYN => null
LotSizeDimensions => '95X154'
ModificationTimestamp => '2024-05-07T00:06:03.657-00:00'
PropertyAttachedYN => null
BuyerAgentKey => null
TaxLot => '32'
BusinessName => null
BuyerAgentEmail => null
OwnerName2 => null
ListAgentNationalAssociationId => '639089859'
CoBuyerOfficeMlsId => null
ListAgentNamePrefix => null
OriginatingSystemID => null
BackOnMarketDate => null
CoListAgentNationalAssociationId => null
CoListAgent2FirstName => null
HorseYN => null
LotDimensionsSource => null
Country => null
UnitNumber => null
CoListAgentPreferredPhoneExt => null
OpenParkingYN => null
TransactionBrokerCompensation => '3.0'
LeasableAreaUnits => null
PetDeposit => null
MobileLength => null
CoBuyerOfficeAOR => null
NumberOfUnitsVacant => null
ListOfficeMlsId => 'RUSA202'
Inclusions => null
ListTeamKeyNumeric => null
OriginatingSystemModificationTimestamp => null
CLIP => (int) 6126837015
ListAgentDirectPhone => '315-446-8291'
CoBuyerAgentOfficePhone => null
VacancyAllowance => null
AssociationPhone => null
RoomType => 'Bedroom,GreatRoom,Laundry,Den,EntryFoyer'
VirtualTourURLBranded => 'https://www.propertypanorama.com/instaview-tour/syr/S1534758'
CoListAgentFullName => null
CoListAgentKey => null
BelowGradeFinishedAreaUnits => null
CoListAgentMiddleName => null
CoListOfficeURL => null
RentControlYN => null
EntryLocation => null
SpaYN => null
SpaFeatures => null
CoListAgent3MiddleName => null
ShowingContactPhone => '9999999999'
BuyerAgentFirstName => null
DistanceToPlaceofWorshipUnits => null
ExistingLeaseType => null
BathroomsHalf => (int) 0
CoBuyerOfficeNationalAssociationId => null
LotSizeArea => (float) 0.34
Sewer => 'Connected'
SyndicationRemarks => null
Model => null
BuyerAgentLastName => null
ListAgentStateLicense => '10301217665'
StreetName => 'Luchsinger'
AboveGradeFinishedAreaSource => null
ListOfficeFax => null
AnchorsCoTenants => null
PatioAndPorchFeatures => 'Open,Porch'
NumberOfLots => null
ParkManagerPhone => null
ListTeamName => null
MainLevelBedrooms => (int) 3
CoListOffice2Key => null
CityRegion => null
NumberOfPartTimeEmployees => null
DistanceToBusUnits => null
Utilities => 'CableAvailable,HighSpeedInternetAvailable,SewerConnected,WaterConnected'
FireplaceFeatures => null
ListAgentNickname => null
WindowFeatures => 'ThermalWindows'
SpecialListingConditions => 'Standard,Trust'
NewConstructionYN => null
BuyerAgentAOR => null
ParkName => null
NumberOfBuildings => null
GarageSpaces => (float) 2
OriginalListPrice => (float) 450000
AssociationFee2 => null
HoursDaysOfOperationDescription => null
AssociationFee3 => null
GreenEnergyEfficient => 'Appliances,Windows'
CapRate => null
RentIncludes => null
StartShowingDate => null
DistanceToSchoolsUnits => null
CoListAgentNickname => null
BuyerOfficeKeyNumeric => null
CoListAgent3DirectPhone => null
UnitTypeType => null
VirtualTourURLUnbranded3 => null
AccessibilityFeatures => null
VirtualTourURLUnbranded2 => null
FarmLandAreaSource => null
HighSchoolDistrict => 'Baldwinsville'
CoListOffice2Phone => null
BuildingFeatures => null
OriginalEntryTimestamp => '2024-05-02T05:58:54.000-00:00'
OwnershipType => null
SourceSystemKey => '1073224882'
BuyerAgentMlsId => null
Ownership => null
Exclusions => null
CopyrightNotice => null
MobileDimUnits => null
ShowingContactName => null
CoBuyerAgentOfficePhoneExt => null
License3 => null
LotFeatures => 'Rectangular,ResidentialLot'
PostalCode => '13027'
License1 => null
License2 => null
BuyerOfficeMlsId => null
DocumentsAvailable => null
DistanceToShoppingUnits => null
NumberOfUnitsTotal => (int) 0
BuyerOfficeName => null
AssociationFee => (float) 251
LeaseAmount => null
LotSizeSquareFeet => (float) 14809
DistanceToSewerUnits => null
CoBuyerAgentFullName => null
TenantPays => null
DistanceToShoppingComments => null
MiddleOrJuniorSchoolDistrict => 'Baldwinsville'
CoListAgent2MlsId => null
OriginatingSystemCoListAgent2MemberKey => null
BuyerOfficeNationalAssociationId => null
CoListOffice2AOR => null
Electric => 'CircuitBreakers'
ArchitecturalStyle => 'Ranch'
MobileHomeRemainsYN => null
NewTaxesExpense => null
VideosChangeTimestamp => null
BuyerBrokerageCompensation => '3.0'
CoBuyerOfficeURL => null
TaxStatusCurrent => null
UnparsedAddress => '8248 Luchsinger Lane'
OpenParkingSpaces => null
CoListOfficePhone => null
CurrentPrice => (float) 450000
TransactionBrokerCompensationType => null
WoodedArea => null
LicensesExpense => null
BuyerOfficeEmail => null
CoListAgentAOR => null
CoBuyerAgentFax => null
Media => [
(int) 0 => object(stdClass) {
OffMarketDate => null
ResourceRecordKey => '1073224882'
ResourceName => 'Property'
OriginatingSystemMediaKey => '58373893'
PropertyType => 'Residential'
ListAgentKey => '2786413'
ShortDescription => 'Welcoming Craftsman style Ranch Home with Stone ac'
OriginatingSystemName => 'NYS'
ImageWidth => null
HumanModifiedYN => false
Permission => null
MediaType => 'jpeg'
PropertySubTypeAdditional => null
ResourceRecordID => 'S1534758'
ModificationTimestamp => '2024-05-02T09:59:27.163-00:00'
ImageSizeDescription => null
MediaStatus => null
Order => (int) 1
MediaURL => 'https://api-trestle.corelogic.com/trestle/Media/NYS/Property/PHOTO-jpeg/1073224882/1/MzYxNi8yMzc0LzIw/MjAvNTY0OC8xNzE1OTE0NzY2/s99YQ06NqfFEYIWZEVVpRksItAj_E_XZZ8PjawAwRyo'
SourceSystemID => 'TRESTLE'
InternetEntireListingDisplayYN => true
OriginatingSystemID => null
MediaKeyNumeric => (int) 2003236600954
OriginatingSystemResourceRecordKey => '58342452'
SyndicateTo => 'Realtorcom'
ListingPermission => 'IDX'
ChangedByMemberKey => null
ImageHeight => null
OriginatingSystemSubName => 'NYS_S'
ListOfficeKey => '1099879'
MediaModificationTimestamp => '2024-05-02T09:59:27.163-00:00'
SourceSystemName => null
ListOfficeMlsId => 'RUSA202'
StandardStatus => 'ActiveUnderContract'
MediaKey => '2003236600954'
ResourceRecordKeyNumeric => (int) 1073224882
ChangedByMemberID => null
ChangedByMemberKeyNumeric => null
ClassName => null
ImageOf => null
MediaCategory => 'Photo'
MediaObjectID => '8248 luchsinger lane-1.jpg'
SourceSystemMediaKey => '58373893'
MediaHTML => null
PropertySubType => 'SingleFamilyResidence'
PreferredPhotoYN => null
LongDescription => 'Welcoming Craftsman style Ranch Home with Stone accents and columns'
ListAOR => 'Syracuse'
OriginatingSystemResourceRecordId => null
MediaClassification => 'PHOTO'
X_MediaStream => null
PermissionPrivate => null
},
(int) 1 => object(stdClass) {
OffMarketDate => null
ResourceRecordKey => '1073224882'
ResourceName => 'Property'
OriginatingSystemMediaKey => '58373894'
PropertyType => 'Residential'
ListAgentKey => '2786413'
ShortDescription => 'Stunning covered front porch with wide paver walk'
OriginatingSystemName => 'NYS'
ImageWidth => null
HumanModifiedYN => false
Permission => null
MediaType => 'jpeg'
PropertySubTypeAdditional => null
ResourceRecordID => 'S1534758'
ModificationTimestamp => '2024-05-02T09:59:27.163-00:00'
ImageSizeDescription => null
MediaStatus => null
Order => (int) 2
MediaURL => 'https://api-trestle.corelogic.com/trestle/Media/NYS/Property/PHOTO-jpeg/1073224882/2/MzYxNi8yMzc0LzIw/MjAvNTY0OC8xNzE1OTE0NzY2/p0oT_C5vD6fDxk6yhRgpzeygxTlopMXMCf0Sf-XG8JI'
SourceSystemID => 'TRESTLE'
InternetEntireListingDisplayYN => true
OriginatingSystemID => null
MediaKeyNumeric => (int) 2003236600955
OriginatingSystemResourceRecordKey => '58342452'
SyndicateTo => 'Realtorcom'
ListingPermission => 'IDX'
ChangedByMemberKey => null
ImageHeight => null
OriginatingSystemSubName => 'NYS_S'
ListOfficeKey => '1099879'
MediaModificationTimestamp => '2024-05-02T09:59:27.163-00:00'
SourceSystemName => null
ListOfficeMlsId => 'RUSA202'
StandardStatus => 'ActiveUnderContract'
MediaKey => '2003236600955'
ResourceRecordKeyNumeric => (int) 1073224882
ChangedByMemberID => null
ChangedByMemberKeyNumeric => null
ClassName => null
ImageOf => null
MediaCategory => 'Photo'
MediaObjectID => '8248 luchsinger lane-4.jpg'
SourceSystemMediaKey => '58373894'
MediaHTML => null
PropertySubType => 'SingleFamilyResidence'
PreferredPhotoYN => null
LongDescription => 'Stunning covered front porch with wide paver walkway and stone landscaping'
ListAOR => 'Syracuse'
OriginatingSystemResourceRecordId => null
MediaClassification => 'PHOTO'
X_MediaStream => null
PermissionPrivate => null
},
(int) 2 => object(stdClass) {
OffMarketDate => null
ResourceRecordKey => '1073224882'
ResourceName => 'Property'
OriginatingSystemMediaKey => '58373895'
PropertyType => 'Residential'
ListAgentKey => '2786413'
ShortDescription => 'Curved Entryways and vaulted ceilings sets the st'
OriginatingSystemName => 'NYS'
ImageWidth => null
HumanModifiedYN => false
Permission => null
MediaType => 'jpeg'
PropertySubTypeAdditional => null
ResourceRecordID => 'S1534758'
ModificationTimestamp => '2024-05-02T09:59:27.163-00:00'
ImageSizeDescription => null
MediaStatus => null
Order => (int) 3
MediaURL => 'https://api-trestle.corelogic.com/trestle/Media/NYS/Property/PHOTO-jpeg/1073224882/3/MzYxNi8yMzc0LzIw/MjAvNTY0OC8xNzE1OTE0NzY2/3l7hbuxZhfSrvz5HhD2_E50e2CDh2QHrfb5B4fmVe4w'
SourceSystemID => 'TRESTLE'
InternetEntireListingDisplayYN => true
OriginatingSystemID => null
MediaKeyNumeric => (int) 2003236600956
OriginatingSystemResourceRecordKey => '58342452'
SyndicateTo => 'Realtorcom'
ListingPermission => 'IDX'
ChangedByMemberKey => null
ImageHeight => null
OriginatingSystemSubName => 'NYS_S'
ListOfficeKey => '1099879'
MediaModificationTimestamp => '2024-05-02T09:59:27.163-00:00'
SourceSystemName => null
ListOfficeMlsId => 'RUSA202'
StandardStatus => 'ActiveUnderContract'
MediaKey => '2003236600956'
ResourceRecordKeyNumeric => (int) 1073224882
ChangedByMemberID => null
ChangedByMemberKeyNumeric => null
ClassName => null
ImageOf => null
MediaCategory => 'Photo'
MediaObjectID => '8248 luchsinger lane-9.jpg'
SourceSystemMediaKey => '58373895'
MediaHTML => null
PropertySubType => 'SingleFamilyResidence'
PreferredPhotoYN => null
LongDescription => 'Curved Entryways and vaulted ceilings sets the stage for luxury living'
ListAOR => 'Syracuse'
OriginatingSystemResourceRecordId => null
MediaClassification => 'PHOTO'
X_MediaStream => null
PermissionPrivate => null
},
(int) 3 => object(stdClass) {
OffMarketDate => null
ResourceRecordKey => '1073224882'
ResourceName => 'Property'
OriginatingSystemMediaKey => '58373896'
PropertyType => 'Residential'
ListAgentKey => '2786413'
ShortDescription => 'Wow coffered ceiling'
OriginatingSystemName => 'NYS'
ImageWidth => null
HumanModifiedYN => false
Permission => null
MediaType => 'jpeg'
PropertySubTypeAdditional => null
ResourceRecordID => 'S1534758'
ModificationTimestamp => '2024-05-02T09:59:27.163-00:00'
ImageSizeDescription => null
MediaStatus => null
Order => (int) 4
MediaURL => 'https://api-trestle.corelogic.com/trestle/Media/NYS/Property/PHOTO-jpeg/1073224882/4/MzYxNi8yMzc0LzIw/MjAvNTY0OC8xNzE1OTE0NzY2/NL799waB74M9HJNcNt6zd9wGPFwIsPx0Q_Wk7hQdF6U'
SourceSystemID => 'TRESTLE'
InternetEntireListingDisplayYN => true
OriginatingSystemID => null
MediaKeyNumeric => (int) 2003236600957
OriginatingSystemResourceRecordKey => '58342452'
SyndicateTo => 'Realtorcom'
ListingPermission => 'IDX'
ChangedByMemberKey => null
ImageHeight => null
OriginatingSystemSubName => 'NYS_S'
ListOfficeKey => '1099879'
MediaModificationTimestamp => '2024-05-02T09:59:27.163-00:00'
SourceSystemName => null
ListOfficeMlsId => 'RUSA202'
StandardStatus => 'ActiveUnderContract'
MediaKey => '2003236600957'
ResourceRecordKeyNumeric => (int) 1073224882
ChangedByMemberID => null
ChangedByMemberKeyNumeric => null
ClassName => null
ImageOf => null
MediaCategory => 'Photo'
MediaObjectID => '8248 luchsinger lane-16.jpg'
SourceSystemMediaKey => '58373896'
MediaHTML => null
PropertySubType => 'SingleFamilyResidence'
PreferredPhotoYN => null
LongDescription => 'Wow coffered ceiling'
ListAOR => 'Syracuse'
OriginatingSystemResourceRecordId => null
MediaClassification => 'PHOTO'
X_MediaStream => null
PermissionPrivate => null
},
(int) 4 => object(stdClass) {
OffMarketDate => null
ResourceRecordKey => '1073224882'
ResourceName => 'Property'
OriginatingSystemMediaKey => '58373897'
PropertyType => 'Residential'
ListAgentKey => '2786413'
ShortDescription => 'Dining area with great hardwood floors'
OriginatingSystemName => 'NYS'
ImageWidth => null
HumanModifiedYN => false
Permission => null
MediaType => 'jpeg'
PropertySubTypeAdditional => null
ResourceRecordID => 'S1534758'
ModificationTimestamp => '2024-05-02T09:59:27.163-00:00'
ImageSizeDescription => null
MediaStatus => null
Order => (int) 5
MediaURL => 'https://api-trestle.corelogic.com/trestle/Media/NYS/Property/PHOTO-jpeg/1073224882/5/MzYxNi8yMzc0LzIw/MjAvNTY0OC8xNzE1OTE0NzY2/01A-xg104rde3MnUZHOuqqUusX1tpF_c3kJeg6lXubo'
SourceSystemID => 'TRESTLE'
InternetEntireListingDisplayYN => true
OriginatingSystemID => null
MediaKeyNumeric => (int) 2003236600958
OriginatingSystemResourceRecordKey => '58342452'
SyndicateTo => 'Realtorcom'
ListingPermission => 'IDX'
ChangedByMemberKey => null
ImageHeight => null
OriginatingSystemSubName => 'NYS_S'
ListOfficeKey => '1099879'
MediaModificationTimestamp => '2024-05-02T09:59:27.163-00:00'
SourceSystemName => null
ListOfficeMlsId => 'RUSA202'
StandardStatus => 'ActiveUnderContract'
MediaKey => '2003236600958'
ResourceRecordKeyNumeric => (int) 1073224882
ChangedByMemberID => null
ChangedByMemberKeyNumeric => null
ClassName => null
ImageOf => null
MediaCategory => 'Photo'
MediaObjectID => '8248 luchsinger lane-20.jpg'
SourceSystemMediaKey => '58373897'
MediaHTML => null
PropertySubType => 'SingleFamilyResidence'
PreferredPhotoYN => null
LongDescription => 'Dining area with great hardwood floors'
ListAOR => 'Syracuse'
OriginatingSystemResourceRecordId => null
MediaClassification => 'PHOTO'
X_MediaStream => null
PermissionPrivate => null
},
(int) 5 => object(stdClass) {
OffMarketDate => null
ResourceRecordKey => '1073224882'
ResourceName => 'Property'
OriginatingSystemMediaKey => '58373898'
PropertyType => 'Residential'
ListAgentKey => '2786413'
ShortDescription => 'True separate den/office with custom built in book'
OriginatingSystemName => 'NYS'
ImageWidth => null
HumanModifiedYN => false
Permission => null
MediaType => 'jpeg'
PropertySubTypeAdditional => null
ResourceRecordID => 'S1534758'
ModificationTimestamp => '2024-05-02T09:59:27.163-00:00'
ImageSizeDescription => null
MediaStatus => null
Order => (int) 6
MediaURL => 'https://api-trestle.corelogic.com/trestle/Media/NYS/Property/PHOTO-jpeg/1073224882/6/MzYxNi8yMzc0LzIw/MjAvNTY0OC8xNzE1OTE0NzY2/0xmC-xA82tdcVY9YsARkV2WzdxMb9uaXmIE1U6-1ke8'
SourceSystemID => 'TRESTLE'
InternetEntireListingDisplayYN => true
OriginatingSystemID => null
MediaKeyNumeric => (int) 2003236600959
OriginatingSystemResourceRecordKey => '58342452'
SyndicateTo => 'Realtorcom'
ListingPermission => 'IDX'
ChangedByMemberKey => null
ImageHeight => null
OriginatingSystemSubName => 'NYS_S'
ListOfficeKey => '1099879'
MediaModificationTimestamp => '2024-05-02T09:59:27.163-00:00'
SourceSystemName => null
ListOfficeMlsId => 'RUSA202'
StandardStatus => 'ActiveUnderContract'
MediaKey => '2003236600959'
ResourceRecordKeyNumeric => (int) 1073224882
ChangedByMemberID => null
ChangedByMemberKeyNumeric => null
ClassName => null
ImageOf => null
MediaCategory => 'Photo'
MediaObjectID => '8248 luchsinger lane-31.jpg'
SourceSystemMediaKey => '58373898'
MediaHTML => null
PropertySubType => 'SingleFamilyResidence'
PreferredPhotoYN => null
LongDescription => 'True separate den/office with custom built in book cases'
ListAOR => 'Syracuse'
OriginatingSystemResourceRecordId => null
MediaClassification => 'PHOTO'
X_MediaStream => null
PermissionPrivate => null
},
(int) 6 => object(stdClass) {
OffMarketDate => null
ResourceRecordKey => '1073224882'
ResourceName => 'Property'
OriginatingSystemMediaKey => '58373899'
PropertyType => 'Residential'
ListAgentKey => '2786413'
ShortDescription => 'Separate mud room with custom bench and lockers'
OriginatingSystemName => 'NYS'
ImageWidth => null
HumanModifiedYN => false
Permission => null
MediaType => 'jpeg'
PropertySubTypeAdditional => null
ResourceRecordID => 'S1534758'
ModificationTimestamp => '2024-05-02T09:59:27.163-00:00'
ImageSizeDescription => null
MediaStatus => null
Order => (int) 7
MediaURL => 'https://api-trestle.corelogic.com/trestle/Media/NYS/Property/PHOTO-jpeg/1073224882/7/MzYxNi8yMzc0LzIw/MjAvNTY0OC8xNzE1OTE0NzY2/9OStfKMbfn31CJjYNvPIhpMvz8FbJnkA1Q-N_i5aQ4A'
SourceSystemID => 'TRESTLE'
InternetEntireListingDisplayYN => true
OriginatingSystemID => null
MediaKeyNumeric => (int) 2003236600960
OriginatingSystemResourceRecordKey => '58342452'
SyndicateTo => 'Realtorcom'
ListingPermission => 'IDX'
ChangedByMemberKey => null
ImageHeight => null
OriginatingSystemSubName => 'NYS_S'
ListOfficeKey => '1099879'
MediaModificationTimestamp => '2024-05-02T09:59:27.163-00:00'
SourceSystemName => null
ListOfficeMlsId => 'RUSA202'
StandardStatus => 'ActiveUnderContract'
MediaKey => '2003236600960'
ResourceRecordKeyNumeric => (int) 1073224882
ChangedByMemberID => null
ChangedByMemberKeyNumeric => null
ClassName => null
ImageOf => null
MediaCategory => 'Photo'
MediaObjectID => '8248 luchsinger lane-34.jpg'
SourceSystemMediaKey => '58373899'
MediaHTML => null
PropertySubType => 'SingleFamilyResidence'
PreferredPhotoYN => null
LongDescription => 'Separate mud room with custom bench and lockers'
ListAOR => 'Syracuse'
OriginatingSystemResourceRecordId => null
MediaClassification => 'PHOTO'
X_MediaStream => null
PermissionPrivate => null
},
(int) 7 => object(stdClass) {
OffMarketDate => null
ResourceRecordKey => '1073224882'
ResourceName => 'Property'
OriginatingSystemMediaKey => '58373900'
PropertyType => 'Residential'
ListAgentKey => '2786413'
ShortDescription => 'Covered porch for relaxing'
OriginatingSystemName => 'NYS'
ImageWidth => null
HumanModifiedYN => false
Permission => null
MediaType => 'jpeg'
PropertySubTypeAdditional => null
ResourceRecordID => 'S1534758'
ModificationTimestamp => '2024-05-02T09:59:27.163-00:00'
ImageSizeDescription => null
MediaStatus => null
Order => (int) 8
MediaURL => 'https://api-trestle.corelogic.com/trestle/Media/NYS/Property/PHOTO-jpeg/1073224882/8/MzYxNi8yMzc0LzIw/MjAvNTY0OC8xNzE1OTE0NzY2/gYaLYYIg_DqrRJR38ai9kurk82UWEV24xplmZjNWrmk'
SourceSystemID => 'TRESTLE'
InternetEntireListingDisplayYN => true
OriginatingSystemID => null
MediaKeyNumeric => (int) 2003236600961
OriginatingSystemResourceRecordKey => '58342452'
SyndicateTo => 'Realtorcom'
ListingPermission => 'IDX'
ChangedByMemberKey => null
ImageHeight => null
OriginatingSystemSubName => 'NYS_S'
ListOfficeKey => '1099879'
MediaModificationTimestamp => '2024-05-02T09:59:27.163-00:00'
SourceSystemName => null
ListOfficeMlsId => 'RUSA202'
StandardStatus => 'ActiveUnderContract'
MediaKey => '2003236600961'
ResourceRecordKeyNumeric => (int) 1073224882
ChangedByMemberID => null
ChangedByMemberKeyNumeric => null
ClassName => null
ImageOf => null
MediaCategory => 'Photo'
MediaObjectID => '8248 luchsinger lane-37.jpg'
SourceSystemMediaKey => '58373900'
MediaHTML => null
PropertySubType => 'SingleFamilyResidence'
PreferredPhotoYN => null
LongDescription => 'Covered porch for relaxing'
ListAOR => 'Syracuse'
OriginatingSystemResourceRecordId => null
MediaClassification => 'PHOTO'
X_MediaStream => null
PermissionPrivate => null
},
(int) 8 => object(stdClass) {
OffMarketDate => null
ResourceRecordKey => '1073224882'
ResourceName => 'Property'
OriginatingSystemMediaKey => '58373901'
PropertyType => 'Residential'
ListAgentKey => '2786413'
ShortDescription => 'Beautiful backyard tree lined'
OriginatingSystemName => 'NYS'
ImageWidth => null
HumanModifiedYN => false
Permission => null
MediaType => 'jpeg'
PropertySubTypeAdditional => null
ResourceRecordID => 'S1534758'
ModificationTimestamp => '2024-05-02T09:59:27.163-00:00'
ImageSizeDescription => null
MediaStatus => null
Order => (int) 9
MediaURL => 'https://api-trestle.corelogic.com/trestle/Media/NYS/Property/PHOTO-jpeg/1073224882/9/MzYxNi8yMzc0LzIw/MjAvNTY0OC8xNzE1OTE0NzY2/z-vyb-TQNMY-dQQMkiArxvjPo-qXuel4DS-sGcXQLbM'
SourceSystemID => 'TRESTLE'
InternetEntireListingDisplayYN => true
OriginatingSystemID => null
MediaKeyNumeric => (int) 2003236600962
OriginatingSystemResourceRecordKey => '58342452'
SyndicateTo => 'Realtorcom'
ListingPermission => 'IDX'
ChangedByMemberKey => null
ImageHeight => null
OriginatingSystemSubName => 'NYS_S'
ListOfficeKey => '1099879'
MediaModificationTimestamp => '2024-05-02T09:59:27.163-00:00'
SourceSystemName => null
ListOfficeMlsId => 'RUSA202'
StandardStatus => 'ActiveUnderContract'
MediaKey => '2003236600962'
ResourceRecordKeyNumeric => (int) 1073224882
ChangedByMemberID => null
ChangedByMemberKeyNumeric => null
ClassName => null
ImageOf => null
MediaCategory => 'Photo'
MediaObjectID => '8248 luchsinger lane-35.jpg'
SourceSystemMediaKey => '58373901'
MediaHTML => null
PropertySubType => 'SingleFamilyResidence'
PreferredPhotoYN => null
LongDescription => 'Beautiful backyard tree lined'
ListAOR => 'Syracuse'
OriginatingSystemResourceRecordId => null
MediaClassification => 'PHOTO'
X_MediaStream => null
PermissionPrivate => null
},
(int) 9 => object(stdClass) {
OffMarketDate => null
ResourceRecordKey => '1073224882'
ResourceName => 'Property'
OriginatingSystemMediaKey => '58373902'
PropertyType => 'Residential'
ListAgentKey => '2786413'
ShortDescription => 'Great open layout and private office'
OriginatingSystemName => 'NYS'
ImageWidth => null
HumanModifiedYN => false
Permission => null
MediaType => 'jpeg'
PropertySubTypeAdditional => null
ResourceRecordID => 'S1534758'
ModificationTimestamp => '2024-05-02T09:59:27.163-00:00'
ImageSizeDescription => null
MediaStatus => null
Order => (int) 10
MediaURL => 'https://api-trestle.corelogic.com/trestle/Media/NYS/Property/PHOTO-jpeg/1073224882/10/MzYxNi8yMzc0LzIw/MjAvNTY0OC8xNzE1OTE0NzY2/5DLrd1BdJs_3NI3TNzZozlCRT5rK_HXz3sZFrLJ1dmA'
SourceSystemID => 'TRESTLE'
InternetEntireListingDisplayYN => true
OriginatingSystemID => null
MediaKeyNumeric => (int) 2003236600963
OriginatingSystemResourceRecordKey => '58342452'
SyndicateTo => 'Realtorcom'
ListingPermission => 'IDX'
ChangedByMemberKey => null
ImageHeight => null
OriginatingSystemSubName => 'NYS_S'
ListOfficeKey => '1099879'
MediaModificationTimestamp => '2024-05-02T09:59:27.163-00:00'
SourceSystemName => null
ListOfficeMlsId => 'RUSA202'
StandardStatus => 'ActiveUnderContract'
MediaKey => '2003236600963'
ResourceRecordKeyNumeric => (int) 1073224882
ChangedByMemberID => null
ChangedByMemberKeyNumeric => null
ClassName => null
ImageOf => null
MediaCategory => 'Photo'
MediaObjectID => '8248 luchsinger lane-38.jpg'
SourceSystemMediaKey => '58373902'
MediaHTML => null
PropertySubType => 'SingleFamilyResidence'
PreferredPhotoYN => null
LongDescription => 'Great open layout and private office'
ListAOR => 'Syracuse'
OriginatingSystemResourceRecordId => null
MediaClassification => 'PHOTO'
X_MediaStream => null
PermissionPrivate => null
},
(int) 10 => object(stdClass) {
OffMarketDate => null
ResourceRecordKey => '1073224882'
ResourceName => 'Property'
OriginatingSystemMediaKey => '58373903'
PropertyType => 'Residential'
ListAgentKey => '2786413'
ShortDescription => 'Foyer with hardwoods and curved entryways with cr'
OriginatingSystemName => 'NYS'
ImageWidth => null
HumanModifiedYN => false
Permission => null
MediaType => 'jpeg'
PropertySubTypeAdditional => null
ResourceRecordID => 'S1534758'
ModificationTimestamp => '2024-05-02T09:59:27.163-00:00'
ImageSizeDescription => null
MediaStatus => null
Order => (int) 11
MediaURL => 'https://api-trestle.corelogic.com/trestle/Media/NYS/Property/PHOTO-jpeg/1073224882/11/MzYxNi8yMzc0LzIw/MjAvNTY0OC8xNzE1OTE0NzY2/Y4OPomPPSlONjzfm9V9Rt1GeVksXjtakz8d6NtEuzco'
SourceSystemID => 'TRESTLE'
InternetEntireListingDisplayYN => true
OriginatingSystemID => null
MediaKeyNumeric => (int) 2003236600964
OriginatingSystemResourceRecordKey => '58342452'
SyndicateTo => 'Realtorcom'
ListingPermission => 'IDX'
ChangedByMemberKey => null
ImageHeight => null
OriginatingSystemSubName => 'NYS_S'
ListOfficeKey => '1099879'
MediaModificationTimestamp => '2024-05-02T09:59:27.163-00:00'
SourceSystemName => null
ListOfficeMlsId => 'RUSA202'
StandardStatus => 'ActiveUnderContract'
MediaKey => '2003236600964'
ResourceRecordKeyNumeric => (int) 1073224882
ChangedByMemberID => null
ChangedByMemberKeyNumeric => null
ClassName => null
ImageOf => null
MediaCategory => 'Photo'
MediaObjectID => '8248 luchsinger lane-5.jpg'
SourceSystemMediaKey => '58373903'
MediaHTML => null
PropertySubType => 'SingleFamilyResidence'
PreferredPhotoYN => null
LongDescription => 'Foyer with hardwoods and curved entryways with craftsman custom moldings'
ListAOR => 'Syracuse'
OriginatingSystemResourceRecordId => null
MediaClassification => 'PHOTO'
X_MediaStream => null
PermissionPrivate => null
},
(int) 11 => object(stdClass) {
OffMarketDate => null
ResourceRecordKey => '1073224882'
ResourceName => 'Property'
OriginatingSystemMediaKey => '58373904'
PropertyType => 'Residential'
ListAgentKey => '2786413'
ShortDescription => 'Stone-faced gas fireplace steals the show'
OriginatingSystemName => 'NYS'
ImageWidth => null
HumanModifiedYN => false
Permission => null
MediaType => 'jpeg'
PropertySubTypeAdditional => null
ResourceRecordID => 'S1534758'
ModificationTimestamp => '2024-05-02T09:59:27.163-00:00'
ImageSizeDescription => null
MediaStatus => null
Order => (int) 12
MediaURL => 'https://api-trestle.corelogic.com/trestle/Media/NYS/Property/PHOTO-jpeg/1073224882/12/MzYxNi8yMzc0LzIw/MjAvNTY0OC8xNzE1OTE0NzY2/RHZgWkGfWUDiJAcNyGOZumU_GGmyIRrUKDZYtUQQ8uQ'
SourceSystemID => 'TRESTLE'
InternetEntireListingDisplayYN => true
OriginatingSystemID => null
MediaKeyNumeric => (int) 2003236600965
OriginatingSystemResourceRecordKey => '58342452'
SyndicateTo => 'Realtorcom'
ListingPermission => 'IDX'
ChangedByMemberKey => null
ImageHeight => null
OriginatingSystemSubName => 'NYS_S'
ListOfficeKey => '1099879'
MediaModificationTimestamp => '2024-05-02T09:59:27.163-00:00'
SourceSystemName => null
ListOfficeMlsId => 'RUSA202'
StandardStatus => 'ActiveUnderContract'
MediaKey => '2003236600965'
ResourceRecordKeyNumeric => (int) 1073224882
ChangedByMemberID => null
ChangedByMemberKeyNumeric => null
ClassName => null
ImageOf => null
MediaCategory => 'Photo'
MediaObjectID => '8248 luchsinger lane-8.jpg'
SourceSystemMediaKey => '58373904'
MediaHTML => null
PropertySubType => 'SingleFamilyResidence'
PreferredPhotoYN => null
LongDescription => 'Stone-faced gas fireplace steals the show'
ListAOR => 'Syracuse'
OriginatingSystemResourceRecordId => null
MediaClassification => 'PHOTO'
X_MediaStream => null
PermissionPrivate => null
},
(int) 12 => object(stdClass) {
OffMarketDate => null
ResourceRecordKey => '1073224882'
ResourceName => 'Property'
OriginatingSystemMediaKey => '58373905'
PropertyType => 'Residential'
ListAgentKey => '2786413'
ShortDescription => 'Open layout'
OriginatingSystemName => 'NYS'
ImageWidth => null
HumanModifiedYN => false
Permission => null
MediaType => 'jpeg'
PropertySubTypeAdditional => null
ResourceRecordID => 'S1534758'
ModificationTimestamp => '2024-05-02T10:37:15.300-00:00'
ImageSizeDescription => null
MediaStatus => null
Order => (int) 13
MediaURL => 'https://api-trestle.corelogic.com/trestle/Media/NYS/Property/PHOTO-jpeg/1073224882/13/MzYxNi8yMzc0LzIw/MjAvNTY0OC8xNzE1OTE0NzY2/arD2fAXCqMVd1DdAAm6sQ-UXeU9i6kshYtMz82lx-Ds'
SourceSystemID => 'TRESTLE'
InternetEntireListingDisplayYN => true
OriginatingSystemID => null
MediaKeyNumeric => (int) 2003236600966
OriginatingSystemResourceRecordKey => '58342452'
SyndicateTo => 'Realtorcom'
ListingPermission => 'IDX'
ChangedByMemberKey => null
ImageHeight => null
OriginatingSystemSubName => 'NYS_S'
ListOfficeKey => '1099879'
MediaModificationTimestamp => '2024-05-02T10:37:15.300-00:00'
SourceSystemName => null
ListOfficeMlsId => 'RUSA202'
StandardStatus => 'ActiveUnderContract'
MediaKey => '2003236600966'
ResourceRecordKeyNumeric => (int) 1073224882
ChangedByMemberID => null
ChangedByMemberKeyNumeric => null
ClassName => null
ImageOf => null
MediaCategory => 'Photo'
MediaObjectID => '8248 luchsinger lane-6.jpg'
SourceSystemMediaKey => '58373905'
MediaHTML => null
PropertySubType => 'SingleFamilyResidence'
PreferredPhotoYN => null
LongDescription => 'Open layout'
ListAOR => 'Syracuse'
OriginatingSystemResourceRecordId => null
MediaClassification => 'PHOTO'
X_MediaStream => null
PermissionPrivate => null
},
(int) 13 => object(stdClass) {
OffMarketDate => null
ResourceRecordKey => '1073224882'
ResourceName => 'Property'
OriginatingSystemMediaKey => '58373906'
PropertyType => 'Residential'
ListAgentKey => '2786413'
ShortDescription => 'Vaulted ceilings makes for a dramatic great room'
OriginatingSystemName => 'NYS'
ImageWidth => null
HumanModifiedYN => false
Permission => null
MediaType => 'jpeg'
PropertySubTypeAdditional => null
ResourceRecordID => 'S1534758'
ModificationTimestamp => '2024-05-02T10:37:15.300-00:00'
ImageSizeDescription => null
MediaStatus => null
Order => (int) 14
MediaURL => 'https://api-trestle.corelogic.com/trestle/Media/NYS/Property/PHOTO-jpeg/1073224882/14/MzYxNi8yMzc0LzIw/MjAvNTY0OC8xNzE1OTE0NzY2/GgXxLY2X7HAUhhDAOrDG32vrkI-yH2WiK_pS65mJKT8'
SourceSystemID => 'TRESTLE'
InternetEntireListingDisplayYN => true
OriginatingSystemID => null
MediaKeyNumeric => (int) 2003236600967
OriginatingSystemResourceRecordKey => '58342452'
SyndicateTo => 'Realtorcom'
ListingPermission => 'IDX'
ChangedByMemberKey => null
ImageHeight => null
OriginatingSystemSubName => 'NYS_S'
ListOfficeKey => '1099879'
MediaModificationTimestamp => '2024-05-02T10:37:15.300-00:00'
SourceSystemName => null
ListOfficeMlsId => 'RUSA202'
StandardStatus => 'ActiveUnderContract'
MediaKey => '2003236600967'
ResourceRecordKeyNumeric => (int) 1073224882
ChangedByMemberID => null
ChangedByMemberKeyNumeric => null
ClassName => null
ImageOf => null
MediaCategory => 'Photo'
MediaObjectID => '8248 luchsinger lane-7.jpg'
SourceSystemMediaKey => '58373906'
MediaHTML => null
PropertySubType => 'SingleFamilyResidence'
PreferredPhotoYN => null
LongDescription => 'Vaulted ceilings makes for a dramatic great room'
ListAOR => 'Syracuse'
OriginatingSystemResourceRecordId => null
MediaClassification => 'PHOTO'
X_MediaStream => null
PermissionPrivate => null
},
(int) 14 => object(stdClass) {
OffMarketDate => null
ResourceRecordKey => '1073224882'
ResourceName => 'Property'
OriginatingSystemMediaKey => '58373907'
PropertyType => 'Residential'
ListAgentKey => '2786413'
ShortDescription => 'Beautiful architectural columns accenting the curv'
OriginatingSystemName => 'NYS'
ImageWidth => null
HumanModifiedYN => false
Permission => null
MediaType => 'jpeg'
PropertySubTypeAdditional => null
ResourceRecordID => 'S1534758'
ModificationTimestamp => '2024-05-02T10:37:15.300-00:00'
ImageSizeDescription => null
MediaStatus => null
Order => (int) 15
MediaURL => 'https://api-trestle.corelogic.com/trestle/Media/NYS/Property/PHOTO-jpeg/1073224882/15/MzYxNi8yMzc0LzIw/MjAvNTY0OC8xNzE1OTE0NzY2/85B9EuOiSjdRwbljaffpjaCeSrDyCtblbcvHU0qrqe0'
SourceSystemID => 'TRESTLE'
InternetEntireListingDisplayYN => true
OriginatingSystemID => null
MediaKeyNumeric => (int) 2003236600968
OriginatingSystemResourceRecordKey => '58342452'
SyndicateTo => 'Realtorcom'
ListingPermission => 'IDX'
ChangedByMemberKey => null
ImageHeight => null
OriginatingSystemSubName => 'NYS_S'
ListOfficeKey => '1099879'
MediaModificationTimestamp => '2024-05-02T10:37:15.300-00:00'
SourceSystemName => null
ListOfficeMlsId => 'RUSA202'
StandardStatus => 'ActiveUnderContract'
MediaKey => '2003236600968'
ResourceRecordKeyNumeric => (int) 1073224882
ChangedByMemberID => null
ChangedByMemberKeyNumeric => null
ClassName => null
ImageOf => null
MediaCategory => 'Photo'
MediaObjectID => '8248 luchsinger lane-10.jpg'
SourceSystemMediaKey => '58373907'
MediaHTML => null
PropertySubType => 'SingleFamilyResidence'
PreferredPhotoYN => null
LongDescription => 'Beautiful architectural columns accenting the curved entryways!'
ListAOR => 'Syracuse'
OriginatingSystemResourceRecordId => null
MediaClassification => 'PHOTO'
X_MediaStream => null
PermissionPrivate => null
},
(int) 15 => object(stdClass) {
OffMarketDate => null
ResourceRecordKey => '1073224882'
ResourceName => 'Property'
OriginatingSystemMediaKey => '58373908'
PropertyType => 'Residential'
ListAgentKey => '2786413'
ShortDescription => 'Great room offers plenty of light'
OriginatingSystemName => 'NYS'
ImageWidth => null
HumanModifiedYN => false
Permission => null
MediaType => 'jpeg'
PropertySubTypeAdditional => null
ResourceRecordID => 'S1534758'
ModificationTimestamp => '2024-05-02T10:37:15.300-00:00'
ImageSizeDescription => null
MediaStatus => null
Order => (int) 16
MediaURL => 'https://api-trestle.corelogic.com/trestle/Media/NYS/Property/PHOTO-jpeg/1073224882/16/MzYxNi8yMzc0LzIw/MjAvNTY0OC8xNzE1OTE0NzY2/LyuQEAjo6FT5r04BszLN8vLZM0RrKS_y_MatEcyjdsg'
SourceSystemID => 'TRESTLE'
InternetEntireListingDisplayYN => true
OriginatingSystemID => null
MediaKeyNumeric => (int) 2003236600946
OriginatingSystemResourceRecordKey => '58342452'
SyndicateTo => 'Realtorcom'
ListingPermission => 'IDX'
ChangedByMemberKey => null
ImageHeight => null
OriginatingSystemSubName => 'NYS_S'
ListOfficeKey => '1099879'
MediaModificationTimestamp => '2024-05-02T10:37:15.300-00:00'
SourceSystemName => null
ListOfficeMlsId => 'RUSA202'
StandardStatus => 'ActiveUnderContract'
MediaKey => '2003236600946'
ResourceRecordKeyNumeric => (int) 1073224882
ChangedByMemberID => null
ChangedByMemberKeyNumeric => null
ClassName => null
ImageOf => null
MediaCategory => 'Photo'
MediaObjectID => '8248 luchsinger lane-11.jpg'
SourceSystemMediaKey => '58373908'
MediaHTML => null
PropertySubType => 'SingleFamilyResidence'
PreferredPhotoYN => null
LongDescription => 'Great room offers plenty of light'
ListAOR => 'Syracuse'
OriginatingSystemResourceRecordId => null
MediaClassification => 'PHOTO'
X_MediaStream => null
PermissionPrivate => null
},
(int) 16 => object(stdClass) {
OffMarketDate => null
ResourceRecordKey => '1073224882'
ResourceName => 'Property'
OriginatingSystemMediaKey => '58373909'
PropertyType => 'Residential'
ListAgentKey => '2786413'
ShortDescription => 'High style'
OriginatingSystemName => 'NYS'
ImageWidth => null
HumanModifiedYN => false
Permission => null
MediaType => 'jpeg'
PropertySubTypeAdditional => null
ResourceRecordID => 'S1534758'
ModificationTimestamp => '2024-05-02T10:37:15.300-00:00'
ImageSizeDescription => null
MediaStatus => null
Order => (int) 17
MediaURL => 'https://api-trestle.corelogic.com/trestle/Media/NYS/Property/PHOTO-jpeg/1073224882/17/MzYxNi8yMzc0LzIw/MjAvNTY0OC8xNzE1OTE0NzY2/gOx-ZRLCOKZ7Rd_ZGrFYFOJNebGk7IthOQCJUgAi6cQ'
SourceSystemID => 'TRESTLE'
InternetEntireListingDisplayYN => true
OriginatingSystemID => null
MediaKeyNumeric => (int) 2003236600947
OriginatingSystemResourceRecordKey => '58342452'
SyndicateTo => 'Realtorcom'
ListingPermission => 'IDX'
ChangedByMemberKey => null
ImageHeight => null
OriginatingSystemSubName => 'NYS_S'
ListOfficeKey => '1099879'
MediaModificationTimestamp => '2024-05-02T10:37:15.300-00:00'
SourceSystemName => null
ListOfficeMlsId => 'RUSA202'
StandardStatus => 'ActiveUnderContract'
MediaKey => '2003236600947'
ResourceRecordKeyNumeric => (int) 1073224882
ChangedByMemberID => null
ChangedByMemberKeyNumeric => null
ClassName => null
ImageOf => null
MediaCategory => 'Photo'
MediaObjectID => '8248 luchsinger lane-13.jpg'
SourceSystemMediaKey => '58373909'
MediaHTML => null
PropertySubType => 'SingleFamilyResidence'
PreferredPhotoYN => null
LongDescription => 'High style'
ListAOR => 'Syracuse'
OriginatingSystemResourceRecordId => null
MediaClassification => 'PHOTO'
X_MediaStream => null
PermissionPrivate => null
},
(int) 17 => object(stdClass) {
OffMarketDate => null
ResourceRecordKey => '1073224882'
ResourceName => 'Property'
OriginatingSystemMediaKey => '58373910'
PropertyType => 'Residential'
ListAgentKey => '2786413'
ShortDescription => 'Under cabinet lighting and stunning granite counte'
OriginatingSystemName => 'NYS'
ImageWidth => null
HumanModifiedYN => false
Permission => null
MediaType => 'jpeg'
PropertySubTypeAdditional => null
ResourceRecordID => 'S1534758'
ModificationTimestamp => '2024-05-02T10:37:15.300-00:00'
ImageSizeDescription => null
MediaStatus => null
Order => (int) 18
MediaURL => 'https://api-trestle.corelogic.com/trestle/Media/NYS/Property/PHOTO-jpeg/1073224882/18/MzYxNi8yMzc0LzIw/MjAvNTY0OC8xNzE1OTE0NzY2/NlZfj3uwKa_Ag_hJXQWRlEEVnl1HzC4iv-TjX46Jj4A'
SourceSystemID => 'TRESTLE'
InternetEntireListingDisplayYN => true
OriginatingSystemID => null
MediaKeyNumeric => (int) 2003236600948
OriginatingSystemResourceRecordKey => '58342452'
SyndicateTo => 'Realtorcom'
ListingPermission => 'IDX'
ChangedByMemberKey => null
ImageHeight => null
OriginatingSystemSubName => 'NYS_S'
ListOfficeKey => '1099879'
MediaModificationTimestamp => '2024-05-02T10:37:15.300-00:00'
SourceSystemName => null
ListOfficeMlsId => 'RUSA202'
StandardStatus => 'ActiveUnderContract'
MediaKey => '2003236600948'
ResourceRecordKeyNumeric => (int) 1073224882
ChangedByMemberID => null
ChangedByMemberKeyNumeric => null
ClassName => null
ImageOf => null
MediaCategory => 'Photo'
MediaObjectID => '8248 luchsinger lane-14.jpg'
SourceSystemMediaKey => '58373910'
MediaHTML => null
PropertySubType => 'SingleFamilyResidence'
PreferredPhotoYN => null
LongDescription => 'Under cabinet lighting and stunning granite countertops'
ListAOR => 'Syracuse'
OriginatingSystemResourceRecordId => null
MediaClassification => 'PHOTO'
X_MediaStream => null
PermissionPrivate => null
},
(int) 18 => object(stdClass) {
OffMarketDate => null
ResourceRecordKey => '1073224882'
ResourceName => 'Property'
OriginatingSystemMediaKey => '58373911'
PropertyType => 'Residential'
ListAgentKey => '2786413'
ShortDescription => 'Breakfast bar'
OriginatingSystemName => 'NYS'
ImageWidth => null
HumanModifiedYN => false
Permission => null
MediaType => 'jpeg'
PropertySubTypeAdditional => null
ResourceRecordID => 'S1534758'
ModificationTimestamp => '2024-05-02T10:37:15.300-00:00'
ImageSizeDescription => null
MediaStatus => null
Order => (int) 19
MediaURL => 'https://api-trestle.corelogic.com/trestle/Media/NYS/Property/PHOTO-jpeg/1073224882/19/MzYxNi8yMzc0LzIw/MjAvNTY0OC8xNzE1OTE0NzY2/3j0JKnVr1dhEaaiE6LAtXVQdZ7NW-iWuFOvogteHo0s'
SourceSystemID => 'TRESTLE'
InternetEntireListingDisplayYN => true
OriginatingSystemID => null
MediaKeyNumeric => (int) 2003236600949
OriginatingSystemResourceRecordKey => '58342452'
SyndicateTo => 'Realtorcom'
ListingPermission => 'IDX'
ChangedByMemberKey => null
ImageHeight => null
OriginatingSystemSubName => 'NYS_S'
ListOfficeKey => '1099879'
MediaModificationTimestamp => '2024-05-02T10:37:15.300-00:00'
SourceSystemName => null
ListOfficeMlsId => 'RUSA202'
StandardStatus => 'ActiveUnderContract'
MediaKey => '2003236600949'
ResourceRecordKeyNumeric => (int) 1073224882
ChangedByMemberID => null
ChangedByMemberKeyNumeric => null
ClassName => null
ImageOf => null
MediaCategory => 'Photo'
MediaObjectID => '8248 luchsinger lane-15.jpg'
SourceSystemMediaKey => '58373911'
MediaHTML => null
PropertySubType => 'SingleFamilyResidence'
PreferredPhotoYN => null
LongDescription => 'Breakfast bar'
ListAOR => 'Syracuse'
OriginatingSystemResourceRecordId => null
MediaClassification => 'PHOTO'
X_MediaStream => null
PermissionPrivate => null
},
(int) 19 => object(stdClass) {
OffMarketDate => null
ResourceRecordKey => '1073224882'
ResourceName => 'Property'
OriginatingSystemMediaKey => '58373912'
PropertyType => 'Residential'
ListAgentKey => '2786413'
ShortDescription => 'Spacious kitchen with plentiful cabinets and grani'
OriginatingSystemName => 'NYS'
ImageWidth => null
HumanModifiedYN => false
Permission => null
MediaType => 'jpeg'
PropertySubTypeAdditional => null
ResourceRecordID => 'S1534758'
ModificationTimestamp => '2024-05-02T10:37:15.300-00:00'
ImageSizeDescription => null
MediaStatus => null
Order => (int) 20
MediaURL => 'https://api-trestle.corelogic.com/trestle/Media/NYS/Property/PHOTO-jpeg/1073224882/20/MzYxNi8yMzc0LzIw/MjAvNTY0OC8xNzE1OTE0NzY2/wKhkZztNEpSDP-lRKJAQfnUMD-wFRcjiUYGJrnVWXPA'
SourceSystemID => 'TRESTLE'
InternetEntireListingDisplayYN => true
OriginatingSystemID => null
MediaKeyNumeric => (int) 2003236600950
OriginatingSystemResourceRecordKey => '58342452'
SyndicateTo => 'Realtorcom'
ListingPermission => 'IDX'
ChangedByMemberKey => null
ImageHeight => null
OriginatingSystemSubName => 'NYS_S'
ListOfficeKey => '1099879'
MediaModificationTimestamp => '2024-05-02T10:37:15.300-00:00'
SourceSystemName => null
ListOfficeMlsId => 'RUSA202'
StandardStatus => 'ActiveUnderContract'
MediaKey => '2003236600950'
ResourceRecordKeyNumeric => (int) 1073224882
ChangedByMemberID => null
ChangedByMemberKeyNumeric => null
ClassName => null
ImageOf => null
MediaCategory => 'Photo'
MediaObjectID => '8248 luchsinger lane-12.jpg'
SourceSystemMediaKey => '58373912'
MediaHTML => null
PropertySubType => 'SingleFamilyResidence'
PreferredPhotoYN => null
LongDescription => 'Spacious kitchen with plentiful cabinets and granite countertops'
ListAOR => 'Syracuse'
OriginatingSystemResourceRecordId => null
MediaClassification => 'PHOTO'
X_MediaStream => null
PermissionPrivate => null
},
(int) 20 => object(stdClass) {
OffMarketDate => null
ResourceRecordKey => '1073224882'
ResourceName => 'Property'
OriginatingSystemMediaKey => '58373913'
PropertyType => 'Residential'
ListAgentKey => '2786413'
ShortDescription => 'High style and functionality'
OriginatingSystemName => 'NYS'
ImageWidth => null
HumanModifiedYN => false
Permission => null
MediaType => 'jpeg'
PropertySubTypeAdditional => null
ResourceRecordID => 'S1534758'
ModificationTimestamp => '2024-05-02T10:37:15.300-00:00'
ImageSizeDescription => null
MediaStatus => null
Order => (int) 21
MediaURL => 'https://api-trestle.corelogic.com/trestle/Media/NYS/Property/PHOTO-jpeg/1073224882/21/MzYxNi8yMzc0LzIw/MjAvNTY0OC8xNzE1OTE0NzY2/iAurowbJQlKjPtPaDTJJvkv1FiK2mY9kH4f6ge2bDGw'
SourceSystemID => 'TRESTLE'
InternetEntireListingDisplayYN => true
OriginatingSystemID => null
MediaKeyNumeric => (int) 2003236600951
OriginatingSystemResourceRecordKey => '58342452'
SyndicateTo => 'Realtorcom'
ListingPermission => 'IDX'
ChangedByMemberKey => null
ImageHeight => null
OriginatingSystemSubName => 'NYS_S'
ListOfficeKey => '1099879'
MediaModificationTimestamp => '2024-05-02T10:37:15.300-00:00'
SourceSystemName => null
ListOfficeMlsId => 'RUSA202'
StandardStatus => 'ActiveUnderContract'
MediaKey => '2003236600951'
ResourceRecordKeyNumeric => (int) 1073224882
ChangedByMemberID => null
ChangedByMemberKeyNumeric => null
ClassName => null
ImageOf => null
MediaCategory => 'Photo'
MediaObjectID => '8248 luchsinger lane-16.jpg'
SourceSystemMediaKey => '58373913'
MediaHTML => null
PropertySubType => 'SingleFamilyResidence'
PreferredPhotoYN => null
LongDescription => 'High style and functionality'
ListAOR => 'Syracuse'
OriginatingSystemResourceRecordId => null
MediaClassification => 'PHOTO'
X_MediaStream => null
PermissionPrivate => null
},
(int) 21 => object(stdClass) {
OffMarketDate => null
ResourceRecordKey => '1073224882'
ResourceName => 'Property'
OriginatingSystemMediaKey => '58373914'
PropertyType => 'Residential'
ListAgentKey => '2786413'
ShortDescription => 'Gleaming granite'
OriginatingSystemName => 'NYS'
ImageWidth => null
HumanModifiedYN => false
Permission => null
MediaType => 'jpeg'
PropertySubTypeAdditional => null
ResourceRecordID => 'S1534758'
ModificationTimestamp => '2024-05-02T10:37:15.300-00:00'
ImageSizeDescription => null
MediaStatus => null
Order => (int) 22
MediaURL => 'https://api-trestle.corelogic.com/trestle/Media/NYS/Property/PHOTO-jpeg/1073224882/22/MzYxNi8yMzc0LzIw/MjAvNTY0OC8xNzE1OTE0NzY2/ywFBddc1kumr9CoQqMrKCLMGZ5L3kA_AJNnrwd5_ymA'
SourceSystemID => 'TRESTLE'
InternetEntireListingDisplayYN => true
OriginatingSystemID => null
MediaKeyNumeric => (int) 2003236600952
OriginatingSystemResourceRecordKey => '58342452'
SyndicateTo => 'Realtorcom'
ListingPermission => 'IDX'
ChangedByMemberKey => null
ImageHeight => null
OriginatingSystemSubName => 'NYS_S'
ListOfficeKey => '1099879'
MediaModificationTimestamp => '2024-05-02T10:37:15.300-00:00'
SourceSystemName => null
ListOfficeMlsId => 'RUSA202'
StandardStatus => 'ActiveUnderContract'
MediaKey => '2003236600952'
ResourceRecordKeyNumeric => (int) 1073224882
ChangedByMemberID => null
ChangedByMemberKeyNumeric => null
ClassName => null
ImageOf => null
MediaCategory => 'Photo'
MediaObjectID => '8248 luchsinger lane-17.jpg'
SourceSystemMediaKey => '58373914'
MediaHTML => null
PropertySubType => 'SingleFamilyResidence'
PreferredPhotoYN => null
LongDescription => 'Gleaming granite'
ListAOR => 'Syracuse'
OriginatingSystemResourceRecordId => null
MediaClassification => 'PHOTO'
X_MediaStream => null
PermissionPrivate => null
},
(int) 22 => object(stdClass) {
OffMarketDate => null
ResourceRecordKey => '1073224882'
ResourceName => 'Property'
OriginatingSystemMediaKey => '58373915'
PropertyType => 'Residential'
ListAgentKey => '2786413'
ShortDescription => 'Great views to the backyard'
OriginatingSystemName => 'NYS'
ImageWidth => null
HumanModifiedYN => false
Permission => null
MediaType => 'jpeg'
PropertySubTypeAdditional => null
ResourceRecordID => 'S1534758'
ModificationTimestamp => '2024-05-02T09:59:27.163-00:00'
ImageSizeDescription => null
MediaStatus => null
Order => (int) 23
MediaURL => 'https://api-trestle.corelogic.com/trestle/Media/NYS/Property/PHOTO-jpeg/1073224882/23/MzYxNi8yMzc0LzIw/MjAvNTY0OC8xNzE1OTE0NzY2/pbfTinY7WH9CRxTUdh-DE_8UW-1pAxHzFzr15Rz3vsM'
SourceSystemID => 'TRESTLE'
InternetEntireListingDisplayYN => true
OriginatingSystemID => null
MediaKeyNumeric => (int) 2003236600953
OriginatingSystemResourceRecordKey => '58342452'
SyndicateTo => 'Realtorcom'
ListingPermission => 'IDX'
ChangedByMemberKey => null
ImageHeight => null
OriginatingSystemSubName => 'NYS_S'
ListOfficeKey => '1099879'
MediaModificationTimestamp => '2024-05-02T09:59:27.163-00:00'
SourceSystemName => null
ListOfficeMlsId => 'RUSA202'
StandardStatus => 'ActiveUnderContract'
MediaKey => '2003236600953'
ResourceRecordKeyNumeric => (int) 1073224882
ChangedByMemberID => null
ChangedByMemberKeyNumeric => null
ClassName => null
ImageOf => null
MediaCategory => 'Photo'
MediaObjectID => '8248 luchsinger lane-18.jpg'
SourceSystemMediaKey => '58373915'
MediaHTML => null
PropertySubType => 'SingleFamilyResidence'
PreferredPhotoYN => null
LongDescription => 'Great views to the backyard'
ListAOR => 'Syracuse'
OriginatingSystemResourceRecordId => null
MediaClassification => 'PHOTO'
X_MediaStream => null
PermissionPrivate => null
},
(int) 23 => object(stdClass) {
OffMarketDate => null
ResourceRecordKey => '1073224882'
ResourceName => 'Property'
OriginatingSystemMediaKey => '58373916'
PropertyType => 'Residential'
ListAgentKey => '2786413'
ShortDescription => null
OriginatingSystemName => 'NYS'
ImageWidth => null
HumanModifiedYN => false
Permission => null
MediaType => 'jpeg'
PropertySubTypeAdditional => null
ResourceRecordID => 'S1534758'
ModificationTimestamp => '2024-05-02T09:59:27.163-00:00'
ImageSizeDescription => null
MediaStatus => null
Order => (int) 24
MediaURL => 'https://api-trestle.corelogic.com/trestle/Media/NYS/Property/PHOTO-jpeg/1073224882/24/MzYxNi8yMzc0LzIw/MjAvNTY0OC8xNzE1OTE0NzY2/85Ddv4WQjglHVCX5-VQkAqLD3QjFr_DInKepVk4-N3g'
SourceSystemID => 'TRESTLE'
InternetEntireListingDisplayYN => true
OriginatingSystemID => null
MediaKeyNumeric => (int) 2003236600985
OriginatingSystemResourceRecordKey => '58342452'
SyndicateTo => 'Realtorcom'
ListingPermission => 'IDX'
ChangedByMemberKey => null
ImageHeight => null
OriginatingSystemSubName => 'NYS_S'
ListOfficeKey => '1099879'
MediaModificationTimestamp => '2024-05-02T09:59:27.163-00:00'
SourceSystemName => null
ListOfficeMlsId => 'RUSA202'
StandardStatus => 'ActiveUnderContract'
MediaKey => '2003236600985'
ResourceRecordKeyNumeric => (int) 1073224882
ChangedByMemberID => null
ChangedByMemberKeyNumeric => null
ClassName => null
ImageOf => null
MediaCategory => 'Photo'
MediaObjectID => '8248 luchsinger lane-19.jpg'
SourceSystemMediaKey => '58373916'
MediaHTML => null
PropertySubType => 'SingleFamilyResidence'
PreferredPhotoYN => null
LongDescription => null
ListAOR => 'Syracuse'
OriginatingSystemResourceRecordId => null
MediaClassification => 'PHOTO'
X_MediaStream => null
PermissionPrivate => null
},
(int) 24 => object(stdClass) {
OffMarketDate => null
ResourceRecordKey => '1073224882'
ResourceName => 'Property'
OriginatingSystemMediaKey => '58373917'
PropertyType => 'Residential'
ListAgentKey => '2786413'
ShortDescription => 'Perfect for dining alfresco'
OriginatingSystemName => 'NYS'
ImageWidth => null
HumanModifiedYN => false
Permission => null
MediaType => 'jpeg'
PropertySubTypeAdditional => null
ResourceRecordID => 'S1534758'
ModificationTimestamp => '2024-05-02T10:37:15.300-00:00'
ImageSizeDescription => null
MediaStatus => null
Order => (int) 25
MediaURL => 'https://api-trestle.corelogic.com/trestle/Media/NYS/Property/PHOTO-jpeg/1073224882/25/MzYxNi8yMzc0LzIw/MjAvNTY0OC8xNzE1OTE0NzY2/xc3unyo7Cvt955jNhG4EHmFPE8ek3vMmpOCjp0GO7x8'
SourceSystemID => 'TRESTLE'
InternetEntireListingDisplayYN => true
OriginatingSystemID => null
MediaKeyNumeric => (int) 2003236600986
OriginatingSystemResourceRecordKey => '58342452'
SyndicateTo => 'Realtorcom'
ListingPermission => 'IDX'
ChangedByMemberKey => null
ImageHeight => null
OriginatingSystemSubName => 'NYS_S'
ListOfficeKey => '1099879'
MediaModificationTimestamp => '2024-05-02T10:37:15.300-00:00'
SourceSystemName => null
ListOfficeMlsId => 'RUSA202'
StandardStatus => 'ActiveUnderContract'
MediaKey => '2003236600986'
ResourceRecordKeyNumeric => (int) 1073224882
ChangedByMemberID => null
ChangedByMemberKeyNumeric => null
ClassName => null
ImageOf => null
MediaCategory => 'Photo'
MediaObjectID => '8248 luchsinger lane-36.jpg'
SourceSystemMediaKey => '58373917'
MediaHTML => null
PropertySubType => 'SingleFamilyResidence'
PreferredPhotoYN => null
LongDescription => 'Perfect for dining alfresco'
ListAOR => 'Syracuse'
OriginatingSystemResourceRecordId => null
MediaClassification => 'PHOTO'
X_MediaStream => null
PermissionPrivate => null
},
(int) 25 => object(stdClass) {
OffMarketDate => null
ResourceRecordKey => '1073224882'
ResourceName => 'Property'
OriginatingSystemMediaKey => '58373918'
PropertyType => 'Residential'
ListAgentKey => '2786413'
ShortDescription => 'Tree line private backyard'
OriginatingSystemName => 'NYS'
ImageWidth => null
HumanModifiedYN => false
Permission => null
MediaType => 'jpeg'
PropertySubTypeAdditional => null
ResourceRecordID => 'S1534758'
ModificationTimestamp => '2024-05-02T10:37:15.300-00:00'
ImageSizeDescription => null
MediaStatus => null
Order => (int) 26
MediaURL => 'https://api-trestle.corelogic.com/trestle/Media/NYS/Property/PHOTO-jpeg/1073224882/26/MzYxNi8yMzc0LzIw/MjAvNTY0OC8xNzE1OTE0NzY2/zD7vHq0j-IPBeVsubBge7hMHSVn5RrzBVOoEFSuuW4E'
SourceSystemID => 'TRESTLE'
InternetEntireListingDisplayYN => true
OriginatingSystemID => null
MediaKeyNumeric => (int) 2003236600987
OriginatingSystemResourceRecordKey => '58342452'
SyndicateTo => 'Realtorcom'
ListingPermission => 'IDX'
ChangedByMemberKey => null
ImageHeight => null
OriginatingSystemSubName => 'NYS_S'
ListOfficeKey => '1099879'
MediaModificationTimestamp => '2024-05-02T10:37:15.300-00:00'
SourceSystemName => null
ListOfficeMlsId => 'RUSA202'
StandardStatus => 'ActiveUnderContract'
MediaKey => '2003236600987'
ResourceRecordKeyNumeric => (int) 1073224882
ChangedByMemberID => null
ChangedByMemberKeyNumeric => null
ClassName => null
ImageOf => null
MediaCategory => 'Photo'
MediaObjectID => '8248 luchsinger lane-37.jpg'
SourceSystemMediaKey => '58373918'
MediaHTML => null
PropertySubType => 'SingleFamilyResidence'
PreferredPhotoYN => null
LongDescription => 'Tree line private backyard'
ListAOR => 'Syracuse'
OriginatingSystemResourceRecordId => null
MediaClassification => 'PHOTO'
X_MediaStream => null
PermissionPrivate => null
},
(int) 26 => object(stdClass) {
OffMarketDate => null
ResourceRecordKey => '1073224882'
ResourceName => 'Property'
OriginatingSystemMediaKey => '58373919'
PropertyType => 'Residential'
ListAgentKey => '2786413'
ShortDescription => 'Custom railing and new staircase gate - the column'
OriginatingSystemName => 'NYS'
ImageWidth => null
HumanModifiedYN => false
Permission => null
MediaType => 'jpeg'
PropertySubTypeAdditional => null
ResourceRecordID => 'S1534758'
ModificationTimestamp => '2024-05-02T10:37:15.300-00:00'
ImageSizeDescription => null
MediaStatus => null
Order => (int) 27
MediaURL => 'https://api-trestle.corelogic.com/trestle/Media/NYS/Property/PHOTO-jpeg/1073224882/27/MzYxNi8yMzc0LzIw/MjAvNTY0OC8xNzE1OTE0NzY2/EQu11gYkxtX5QHuma72bIFfiePaV2288kXLv0mL2Y2w'
SourceSystemID => 'TRESTLE'
InternetEntireListingDisplayYN => true
OriginatingSystemID => null
MediaKeyNumeric => (int) 2003236600988
OriginatingSystemResourceRecordKey => '58342452'
SyndicateTo => 'Realtorcom'
ListingPermission => 'IDX'
ChangedByMemberKey => null
ImageHeight => null
OriginatingSystemSubName => 'NYS_S'
ListOfficeKey => '1099879'
MediaModificationTimestamp => '2024-05-02T10:37:15.300-00:00'
SourceSystemName => null
ListOfficeMlsId => 'RUSA202'
StandardStatus => 'ActiveUnderContract'
MediaKey => '2003236600988'
ResourceRecordKeyNumeric => (int) 1073224882
ChangedByMemberID => null
ChangedByMemberKeyNumeric => null
ClassName => null
ImageOf => null
MediaCategory => 'Photo'
MediaObjectID => '8248 luchsinger lane-21.jpg'
SourceSystemMediaKey => '58373919'
MediaHTML => null
PropertySubType => 'SingleFamilyResidence'
PreferredPhotoYN => null
LongDescription => 'Custom railing and new staircase gate - the column accent curved entryways steal the show highlighted by the 9 foot ceilings throughout'
ListAOR => 'Syracuse'
OriginatingSystemResourceRecordId => null
MediaClassification => 'PHOTO'
X_MediaStream => null
PermissionPrivate => null
},
(int) 27 => object(stdClass) {
OffMarketDate => null
ResourceRecordKey => '1073224882'
ResourceName => 'Property'
OriginatingSystemMediaKey => '58373920'
PropertyType => 'Residential'
ListAgentKey => '2786413'
ShortDescription => 'Primary bedroom'
OriginatingSystemName => 'NYS'
ImageWidth => null
HumanModifiedYN => false
Permission => null
MediaType => 'jpeg'
PropertySubTypeAdditional => null
ResourceRecordID => 'S1534758'
ModificationTimestamp => '2024-05-02T09:59:27.163-00:00'
ImageSizeDescription => null
MediaStatus => null
Order => (int) 28
MediaURL => 'https://api-trestle.corelogic.com/trestle/Media/NYS/Property/PHOTO-jpeg/1073224882/28/MzYxNi8yMzc0LzIw/MjAvNTY0OC8xNzE1OTE0NzY2/a8KTL2CSe7N4Oyf8DhiqQ206wQg2Xg7VoRKX3MD5_Gg'
SourceSystemID => 'TRESTLE'
InternetEntireListingDisplayYN => true
OriginatingSystemID => null
MediaKeyNumeric => (int) 2003236600989
OriginatingSystemResourceRecordKey => '58342452'
SyndicateTo => 'Realtorcom'
ListingPermission => 'IDX'
ChangedByMemberKey => null
ImageHeight => null
OriginatingSystemSubName => 'NYS_S'
ListOfficeKey => '1099879'
MediaModificationTimestamp => '2024-05-02T09:59:27.163-00:00'
SourceSystemName => null
ListOfficeMlsId => 'RUSA202'
StandardStatus => 'ActiveUnderContract'
MediaKey => '2003236600989'
ResourceRecordKeyNumeric => (int) 1073224882
ChangedByMemberID => null
ChangedByMemberKeyNumeric => null
ClassName => null
ImageOf => null
MediaCategory => 'Photo'
MediaObjectID => '8248 luchsinger lane-22.jpg'
SourceSystemMediaKey => '58373920'
MediaHTML => null
PropertySubType => 'SingleFamilyResidence'
PreferredPhotoYN => null
LongDescription => 'Primary bedroom'
ListAOR => 'Syracuse'
OriginatingSystemResourceRecordId => null
MediaClassification => 'PHOTO'
X_MediaStream => null
PermissionPrivate => null
},
(int) 28 => object(stdClass) {
OffMarketDate => null
ResourceRecordKey => '1073224882'
ResourceName => 'Property'
OriginatingSystemMediaKey => '58373921'
PropertyType => 'Residential'
ListAgentKey => '2786413'
ShortDescription => 'Atrium door to the covered porch'
OriginatingSystemName => 'NYS'
ImageWidth => null
HumanModifiedYN => false
Permission => null
MediaType => 'jpeg'
PropertySubTypeAdditional => null
ResourceRecordID => 'S1534758'
ModificationTimestamp => '2024-05-02T09:59:27.163-00:00'
ImageSizeDescription => null
MediaStatus => null
Order => (int) 29
MediaURL => 'https://api-trestle.corelogic.com/trestle/Media/NYS/Property/PHOTO-jpeg/1073224882/29/MzYxNi8yMzc0LzIw/MjAvNTY0OC8xNzE1OTE0NzY2/otiScuxXqDTP3bXyeqINdXGrfDg6QABZ24Ojxzm6q28'
SourceSystemID => 'TRESTLE'
InternetEntireListingDisplayYN => true
OriginatingSystemID => null
MediaKeyNumeric => (int) 2003236600990
OriginatingSystemResourceRecordKey => '58342452'
SyndicateTo => 'Realtorcom'
ListingPermission => 'IDX'
ChangedByMemberKey => null
ImageHeight => null
OriginatingSystemSubName => 'NYS_S'
ListOfficeKey => '1099879'
MediaModificationTimestamp => '2024-05-02T09:59:27.163-00:00'
SourceSystemName => null
ListOfficeMlsId => 'RUSA202'
StandardStatus => 'ActiveUnderContract'
MediaKey => '2003236600990'
ResourceRecordKeyNumeric => (int) 1073224882
ChangedByMemberID => null
ChangedByMemberKeyNumeric => null
ClassName => null
ImageOf => null
MediaCategory => 'Photo'
MediaObjectID => '8248 luchsinger lane-23.jpg'
SourceSystemMediaKey => '58373921'
MediaHTML => null
PropertySubType => 'SingleFamilyResidence'
PreferredPhotoYN => null
LongDescription => 'Atrium door to the covered porch'
ListAOR => 'Syracuse'
OriginatingSystemResourceRecordId => null
MediaClassification => 'PHOTO'
X_MediaStream => null
PermissionPrivate => null
},
(int) 29 => object(stdClass) {
OffMarketDate => null
ResourceRecordKey => '1073224882'
ResourceName => 'Property'
OriginatingSystemMediaKey => '58373922'
PropertyType => 'Residential'
ListAgentKey => '2786413'
ShortDescription => null
OriginatingSystemName => 'NYS'
ImageWidth => null
HumanModifiedYN => false
Permission => null
MediaType => 'jpeg'
PropertySubTypeAdditional => null
ResourceRecordID => 'S1534758'
ModificationTimestamp => '2024-05-02T09:59:27.163-00:00'
ImageSizeDescription => null
MediaStatus => null
Order => (int) 30
MediaURL => 'https://api-trestle.corelogic.com/trestle/Media/NYS/Property/PHOTO-jpeg/1073224882/30/MzYxNi8yMzc0LzIw/MjAvNTY0OC8xNzE1OTE0NzY2/5P8YM0S273TPQIfSMxkKVcNT3oKA9ENEVTro5tRUpV0'
SourceSystemID => 'TRESTLE'
InternetEntireListingDisplayYN => true
OriginatingSystemID => null
MediaKeyNumeric => (int) 2003236600991
OriginatingSystemResourceRecordKey => '58342452'
SyndicateTo => 'Realtorcom'
ListingPermission => 'IDX'
ChangedByMemberKey => null
ImageHeight => null
OriginatingSystemSubName => 'NYS_S'
ListOfficeKey => '1099879'
MediaModificationTimestamp => '2024-05-02T09:59:27.163-00:00'
SourceSystemName => null
ListOfficeMlsId => 'RUSA202'
StandardStatus => 'ActiveUnderContract'
MediaKey => '2003236600991'
ResourceRecordKeyNumeric => (int) 1073224882
ChangedByMemberID => null
ChangedByMemberKeyNumeric => null
ClassName => null
ImageOf => null
MediaCategory => 'Photo'
MediaObjectID => '8248 luchsinger lane-24.jpg'
SourceSystemMediaKey => '58373922'
MediaHTML => null
PropertySubType => 'SingleFamilyResidence'
PreferredPhotoYN => null
LongDescription => null
ListAOR => 'Syracuse'
OriginatingSystemResourceRecordId => null
MediaClassification => 'PHOTO'
X_MediaStream => null
PermissionPrivate => null
},
(int) 30 => object(stdClass) {
OffMarketDate => null
ResourceRecordKey => '1073224882'
ResourceName => 'Property'
OriginatingSystemMediaKey => '58373923'
PropertyType => 'Residential'
ListAgentKey => '2786413'
ShortDescription => 'Stunning en suite bathroom with granite countertop'
OriginatingSystemName => 'NYS'
ImageWidth => null
HumanModifiedYN => false
Permission => null
MediaType => 'jpeg'
PropertySubTypeAdditional => null
ResourceRecordID => 'S1534758'
ModificationTimestamp => '2024-05-02T10:37:15.300-00:00'
ImageSizeDescription => null
MediaStatus => null
Order => (int) 31
MediaURL => 'https://api-trestle.corelogic.com/trestle/Media/NYS/Property/PHOTO-jpeg/1073224882/31/MzYxNi8yMzc0LzIw/MjAvNTY0OC8xNzE1OTE0NzY2/NbILvCfu17Jga_kCZGouSbOf83x_iSlDnEPwm2_GlaU'
SourceSystemID => 'TRESTLE'
InternetEntireListingDisplayYN => true
OriginatingSystemID => null
MediaKeyNumeric => (int) 2003236600992
OriginatingSystemResourceRecordKey => '58342452'
SyndicateTo => 'Realtorcom'
ListingPermission => 'IDX'
ChangedByMemberKey => null
ImageHeight => null
OriginatingSystemSubName => 'NYS_S'
ListOfficeKey => '1099879'
MediaModificationTimestamp => '2024-05-02T10:37:15.300-00:00'
SourceSystemName => null
ListOfficeMlsId => 'RUSA202'
StandardStatus => 'ActiveUnderContract'
MediaKey => '2003236600992'
ResourceRecordKeyNumeric => (int) 1073224882
ChangedByMemberID => null
ChangedByMemberKeyNumeric => null
ClassName => null
ImageOf => null
MediaCategory => 'Photo'
MediaObjectID => '8248 luchsinger lane-26.jpg'
SourceSystemMediaKey => '58373923'
MediaHTML => null
PropertySubType => 'SingleFamilyResidence'
PreferredPhotoYN => null
LongDescription => 'Stunning en suite bathroom with granite countertops'
ListAOR => 'Syracuse'
OriginatingSystemResourceRecordId => null
MediaClassification => 'PHOTO'
X_MediaStream => null
PermissionPrivate => null
},
(int) 31 => object(stdClass) {
OffMarketDate => null
ResourceRecordKey => '1073224882'
ResourceName => 'Property'
OriginatingSystemMediaKey => '58373924'
PropertyType => 'Residential'
ListAgentKey => '2786413'
ShortDescription => 'Top of the line frameless glass shower'
OriginatingSystemName => 'NYS'
ImageWidth => null
HumanModifiedYN => false
Permission => null
MediaType => 'jpeg'
PropertySubTypeAdditional => null
ResourceRecordID => 'S1534758'
ModificationTimestamp => '2024-05-02T10:37:15.300-00:00'
ImageSizeDescription => null
MediaStatus => null
Order => (int) 32
MediaURL => 'https://api-trestle.corelogic.com/trestle/Media/NYS/Property/PHOTO-jpeg/1073224882/32/MzYxNi8yMzc0LzIw/MjAvNTY0OC8xNzE1OTE0NzY2/mVBnBo3KiPsMi76-8OIrmcJHg1xaaPX5Q4YpABJZtgo'
SourceSystemID => 'TRESTLE'
InternetEntireListingDisplayYN => true
OriginatingSystemID => null
MediaKeyNumeric => (int) 2003236600993
OriginatingSystemResourceRecordKey => '58342452'
SyndicateTo => 'Realtorcom'
ListingPermission => 'IDX'
ChangedByMemberKey => null
ImageHeight => null
OriginatingSystemSubName => 'NYS_S'
ListOfficeKey => '1099879'
MediaModificationTimestamp => '2024-05-02T10:37:15.300-00:00'
SourceSystemName => null
ListOfficeMlsId => 'RUSA202'
StandardStatus => 'ActiveUnderContract'
MediaKey => '2003236600993'
ResourceRecordKeyNumeric => (int) 1073224882
ChangedByMemberID => null
ChangedByMemberKeyNumeric => null
ClassName => null
ImageOf => null
MediaCategory => 'Photo'
MediaObjectID => '8248 luchsinger lane-25.jpg'
SourceSystemMediaKey => '58373924'
MediaHTML => null
PropertySubType => 'SingleFamilyResidence'
PreferredPhotoYN => null
LongDescription => 'Top of the line frameless glass shower'
ListAOR => 'Syracuse'
OriginatingSystemResourceRecordId => null
MediaClassification => 'PHOTO'
X_MediaStream => null
PermissionPrivate => null
},
(int) 32 => object(stdClass) {
OffMarketDate => null
ResourceRecordKey => '1073224882'
ResourceName => 'Property'
OriginatingSystemMediaKey => '58373925'
PropertyType => 'Residential'
ListAgentKey => '2786413'
ShortDescription => 'Second bedroom'
OriginatingSystemName => 'NYS'
ImageWidth => null
HumanModifiedYN => false
Permission => null
MediaType => 'jpeg'
PropertySubTypeAdditional => null
ResourceRecordID => 'S1534758'
ModificationTimestamp => '2024-05-02T09:59:27.163-00:00'
ImageSizeDescription => null
MediaStatus => null
Order => (int) 33
MediaURL => 'https://api-trestle.corelogic.com/trestle/Media/NYS/Property/PHOTO-jpeg/1073224882/33/MzYxNi8yMzc0LzIw/MjAvNTY0OC8xNzE1OTE0NzY2/9JXM6qPQ1R16z0DOdgUO6yV3TtTbXKHIkGNIBw75MN8'
SourceSystemID => 'TRESTLE'
InternetEntireListingDisplayYN => true
OriginatingSystemID => null
MediaKeyNumeric => (int) 2003236600994
OriginatingSystemResourceRecordKey => '58342452'
SyndicateTo => 'Realtorcom'
ListingPermission => 'IDX'
ChangedByMemberKey => null
ImageHeight => null
OriginatingSystemSubName => 'NYS_S'
ListOfficeKey => '1099879'
MediaModificationTimestamp => '2024-05-02T09:59:27.163-00:00'
SourceSystemName => null
ListOfficeMlsId => 'RUSA202'
StandardStatus => 'ActiveUnderContract'
MediaKey => '2003236600994'
ResourceRecordKeyNumeric => (int) 1073224882
ChangedByMemberID => null
ChangedByMemberKeyNumeric => null
ClassName => null
ImageOf => null
MediaCategory => 'Photo'
MediaObjectID => '8248 luchsinger lane-27.jpg'
SourceSystemMediaKey => '58373925'
MediaHTML => null
PropertySubType => 'SingleFamilyResidence'
PreferredPhotoYN => null
LongDescription => 'Second bedroom'
ListAOR => 'Syracuse'
OriginatingSystemResourceRecordId => null
MediaClassification => 'PHOTO'
X_MediaStream => null
PermissionPrivate => null
},
(int) 33 => object(stdClass) {
OffMarketDate => null
ResourceRecordKey => '1073224882'
ResourceName => 'Property'
OriginatingSystemMediaKey => '58373926'
PropertyType => 'Residential'
ListAgentKey => '2786413'
ShortDescription => '2nd bedroom with double door closets'
OriginatingSystemName => 'NYS'
ImageWidth => null
HumanModifiedYN => false
Permission => null
MediaType => 'jpeg'
PropertySubTypeAdditional => null
ResourceRecordID => 'S1534758'
ModificationTimestamp => '2024-05-02T09:59:27.163-00:00'
ImageSizeDescription => null
MediaStatus => null
Order => (int) 34
MediaURL => 'https://api-trestle.corelogic.com/trestle/Media/NYS/Property/PHOTO-jpeg/1073224882/34/MzYxNi8yMzc0LzIw/MjAvNTY0OC8xNzE1OTE0NzY2/1uFApvxdC5IMHUQWFyQ25MaQORDHJr9nS2AsevNNqaI'
SourceSystemID => 'TRESTLE'
InternetEntireListingDisplayYN => true
OriginatingSystemID => null
MediaKeyNumeric => (int) 2003236600995
OriginatingSystemResourceRecordKey => '58342452'
SyndicateTo => 'Realtorcom'
ListingPermission => 'IDX'
ChangedByMemberKey => null
ImageHeight => null
OriginatingSystemSubName => 'NYS_S'
ListOfficeKey => '1099879'
MediaModificationTimestamp => '2024-05-02T09:59:27.163-00:00'
SourceSystemName => null
ListOfficeMlsId => 'RUSA202'
StandardStatus => 'ActiveUnderContract'
MediaKey => '2003236600995'
ResourceRecordKeyNumeric => (int) 1073224882
ChangedByMemberID => null
ChangedByMemberKeyNumeric => null
ClassName => null
ImageOf => null
MediaCategory => 'Photo'
MediaObjectID => '8248 luchsinger lane-28.jpg'
SourceSystemMediaKey => '58373926'
MediaHTML => null
PropertySubType => 'SingleFamilyResidence'
PreferredPhotoYN => null
LongDescription => '2nd bedroom with double door closets'
ListAOR => 'Syracuse'
OriginatingSystemResourceRecordId => null
MediaClassification => 'PHOTO'
X_MediaStream => null
PermissionPrivate => null
},
(int) 34 => object(stdClass) {
OffMarketDate => null
ResourceRecordKey => '1073224882'
ResourceName => 'Property'
OriginatingSystemMediaKey => '58373928'
PropertyType => 'Residential'
ListAgentKey => '2786413'
ShortDescription => 'Gorgeous second full bathroom with pocket door sep'
OriginatingSystemName => 'NYS'
ImageWidth => null
HumanModifiedYN => false
Permission => null
MediaType => 'jpeg'
PropertySubTypeAdditional => null
ResourceRecordID => 'S1534758'
ModificationTimestamp => '2024-05-02T10:37:15.300-00:00'
ImageSizeDescription => null
MediaStatus => null
Order => (int) 35
MediaURL => 'https://api-trestle.corelogic.com/trestle/Media/NYS/Property/PHOTO-jpeg/1073224882/35/MzYxNi8yMzc0LzIw/MjAvNTY0OC8xNzE1OTE0NzY2/nGL3rdwVaxwgGKaFhLM4cRL9FeUYGBbzmCy4-Q3xS-M'
SourceSystemID => 'TRESTLE'
InternetEntireListingDisplayYN => true
OriginatingSystemID => null
MediaKeyNumeric => (int) 2003236600997
OriginatingSystemResourceRecordKey => '58342452'
SyndicateTo => 'Realtorcom'
ListingPermission => 'IDX'
ChangedByMemberKey => null
ImageHeight => null
OriginatingSystemSubName => 'NYS_S'
ListOfficeKey => '1099879'
MediaModificationTimestamp => '2024-05-02T10:37:15.300-00:00'
SourceSystemName => null
ListOfficeMlsId => 'RUSA202'
StandardStatus => 'ActiveUnderContract'
MediaKey => '2003236600997'
ResourceRecordKeyNumeric => (int) 1073224882
ChangedByMemberID => null
ChangedByMemberKeyNumeric => null
ClassName => null
ImageOf => null
MediaCategory => 'Photo'
MediaObjectID => '8248 luchsinger lane-30.jpg'
SourceSystemMediaKey => '58373928'
MediaHTML => null
PropertySubType => 'SingleFamilyResidence'
PreferredPhotoYN => null
LongDescription => 'Gorgeous second full bathroom with pocket door separating the sink area'
ListAOR => 'Syracuse'
OriginatingSystemResourceRecordId => null
MediaClassification => 'PHOTO'
X_MediaStream => null
PermissionPrivate => null
},
(int) 35 => object(stdClass) {
OffMarketDate => null
ResourceRecordKey => '1073224882'
ResourceName => 'Property'
OriginatingSystemMediaKey => '58373927'
PropertyType => 'Residential'
ListAgentKey => '2786413'
ShortDescription => 'Third bedroom'
OriginatingSystemName => 'NYS'
ImageWidth => null
HumanModifiedYN => false
Permission => null
MediaType => 'jpeg'
PropertySubTypeAdditional => null
ResourceRecordID => 'S1534758'
ModificationTimestamp => '2024-05-02T09:59:27.163-00:00'
ImageSizeDescription => null
MediaStatus => null
Order => (int) 36
MediaURL => 'https://api-trestle.corelogic.com/trestle/Media/NYS/Property/PHOTO-jpeg/1073224882/36/MzYxNi8yMzc0LzIw/MjAvNTY0OC8xNzE1OTE0NzY2/qOjMtH8smdkEz7BSsAdBadB7Xx_uRrPWgfARzNy0P18'
SourceSystemID => 'TRESTLE'
InternetEntireListingDisplayYN => true
OriginatingSystemID => null
MediaKeyNumeric => (int) 2003236600996
OriginatingSystemResourceRecordKey => '58342452'
SyndicateTo => 'Realtorcom'
ListingPermission => 'IDX'
ChangedByMemberKey => null
ImageHeight => null
OriginatingSystemSubName => 'NYS_S'
ListOfficeKey => '1099879'
MediaModificationTimestamp => '2024-05-02T09:59:27.163-00:00'
SourceSystemName => null
ListOfficeMlsId => 'RUSA202'
StandardStatus => 'ActiveUnderContract'
MediaKey => '2003236600996'
ResourceRecordKeyNumeric => (int) 1073224882
ChangedByMemberID => null
ChangedByMemberKeyNumeric => null
ClassName => null
ImageOf => null
MediaCategory => 'Photo'
MediaObjectID => '8248 luchsinger lane-29.jpg'
SourceSystemMediaKey => '58373927'
MediaHTML => null
PropertySubType => 'SingleFamilyResidence'
PreferredPhotoYN => null
LongDescription => 'Third bedroom'
ListAOR => 'Syracuse'
OriginatingSystemResourceRecordId => null
MediaClassification => 'PHOTO'
X_MediaStream => null
PermissionPrivate => null
},
(int) 36 => object(stdClass) {
OffMarketDate => null
ResourceRecordKey => '1073224882'
ResourceName => 'Property'
OriginatingSystemMediaKey => '58373929'
PropertyType => 'Residential'
ListAgentKey => '2786413'
ShortDescription => 'Custom bookshelves in the den/study'
OriginatingSystemName => 'NYS'
ImageWidth => null
HumanModifiedYN => false
Permission => null
MediaType => 'jpeg'
PropertySubTypeAdditional => null
ResourceRecordID => 'S1534758'
ModificationTimestamp => '2024-05-02T09:59:27.163-00:00'
ImageSizeDescription => null
MediaStatus => null
Order => (int) 37
MediaURL => 'https://api-trestle.corelogic.com/trestle/Media/NYS/Property/PHOTO-jpeg/1073224882/37/MzYxNi8yMzc0LzIw/MjAvNTY0OC8xNzE1OTE0NzY2/o_1bAf03VH6TocmrK2MCNyAWfEj9EJZnr5m7bzkEXN0'
SourceSystemID => 'TRESTLE'
InternetEntireListingDisplayYN => true
OriginatingSystemID => null
MediaKeyNumeric => (int) 2003236600998
OriginatingSystemResourceRecordKey => '58342452'
SyndicateTo => 'Realtorcom'
ListingPermission => 'IDX'
ChangedByMemberKey => null
ImageHeight => null
OriginatingSystemSubName => 'NYS_S'
ListOfficeKey => '1099879'
MediaModificationTimestamp => '2024-05-02T09:59:27.163-00:00'
SourceSystemName => null
ListOfficeMlsId => 'RUSA202'
StandardStatus => 'ActiveUnderContract'
MediaKey => '2003236600998'
ResourceRecordKeyNumeric => (int) 1073224882
ChangedByMemberID => null
ChangedByMemberKeyNumeric => null
ClassName => null
ImageOf => null
MediaCategory => 'Photo'
MediaObjectID => '8248 luchsinger lane-31.jpg'
SourceSystemMediaKey => '58373929'
MediaHTML => null
PropertySubType => 'SingleFamilyResidence'
PreferredPhotoYN => null
LongDescription => 'Custom bookshelves in the den/study'
ListAOR => 'Syracuse'
OriginatingSystemResourceRecordId => null
MediaClassification => 'PHOTO'
X_MediaStream => null
PermissionPrivate => null
},
(int) 37 => object(stdClass) {
OffMarketDate => null
ResourceRecordKey => '1073224882'
ResourceName => 'Property'
OriginatingSystemMediaKey => '58373930'
PropertyType => 'Residential'
ListAgentKey => '2786413'
ShortDescription => 'Good size den/study'
OriginatingSystemName => 'NYS'
ImageWidth => null
HumanModifiedYN => false
Permission => null
MediaType => 'jpeg'
PropertySubTypeAdditional => null
ResourceRecordID => 'S1534758'
ModificationTimestamp => '2024-05-02T09:59:27.163-00:00'
ImageSizeDescription => null
MediaStatus => null
Order => (int) 38
MediaURL => 'https://api-trestle.corelogic.com/trestle/Media/NYS/Property/PHOTO-jpeg/1073224882/38/MzYxNi8yMzc0LzIw/MjAvNTY0OC8xNzE1OTE0NzY2/mStDjB3C_sNpcau6_H8ECXGVxOZkWonYap9oyImrld0'
SourceSystemID => 'TRESTLE'
InternetEntireListingDisplayYN => true
OriginatingSystemID => null
MediaKeyNumeric => (int) 2003236600999
OriginatingSystemResourceRecordKey => '58342452'
SyndicateTo => 'Realtorcom'
ListingPermission => 'IDX'
ChangedByMemberKey => null
ImageHeight => null
OriginatingSystemSubName => 'NYS_S'
ListOfficeKey => '1099879'
MediaModificationTimestamp => '2024-05-02T09:59:27.163-00:00'
SourceSystemName => null
ListOfficeMlsId => 'RUSA202'
StandardStatus => 'ActiveUnderContract'
MediaKey => '2003236600999'
ResourceRecordKeyNumeric => (int) 1073224882
ChangedByMemberID => null
ChangedByMemberKeyNumeric => null
ClassName => null
ImageOf => null
MediaCategory => 'Photo'
MediaObjectID => '8248 luchsinger lane-32.jpg'
SourceSystemMediaKey => '58373930'
MediaHTML => null
PropertySubType => 'SingleFamilyResidence'
PreferredPhotoYN => null
LongDescription => 'Good size den/study'
ListAOR => 'Syracuse'
OriginatingSystemResourceRecordId => null
MediaClassification => 'PHOTO'
X_MediaStream => null
PermissionPrivate => null
},
(int) 38 => object(stdClass) {
OffMarketDate => null
ResourceRecordKey => '1073224882'
ResourceName => 'Property'
OriginatingSystemMediaKey => '58373931'
PropertyType => 'Residential'
ListAgentKey => '2786413'
ShortDescription => 'Mud room'
OriginatingSystemName => 'NYS'
ImageWidth => null
HumanModifiedYN => false
Permission => null
MediaType => 'jpeg'
PropertySubTypeAdditional => null
ResourceRecordID => 'S1534758'
ModificationTimestamp => '2024-05-02T10:37:15.300-00:00'
ImageSizeDescription => null
MediaStatus => null
Order => (int) 39
MediaURL => 'https://api-trestle.corelogic.com/trestle/Media/NYS/Property/PHOTO-jpeg/1073224882/39/MzYxNi8yMzc0LzIw/MjAvNTY0OC8xNzE1OTE0NzY2/ReOTABdt1hRQsPJNllPzyRFhwShdPkvqcUK74GYQLFg'
SourceSystemID => 'TRESTLE'
InternetEntireListingDisplayYN => true
OriginatingSystemID => null
MediaKeyNumeric => (int) 2003236601000
OriginatingSystemResourceRecordKey => '58342452'
SyndicateTo => 'Realtorcom'
ListingPermission => 'IDX'
ChangedByMemberKey => null
ImageHeight => null
OriginatingSystemSubName => 'NYS_S'
ListOfficeKey => '1099879'
MediaModificationTimestamp => '2024-05-02T10:37:15.300-00:00'
SourceSystemName => null
ListOfficeMlsId => 'RUSA202'
StandardStatus => 'ActiveUnderContract'
MediaKey => '2003236601000'
ResourceRecordKeyNumeric => (int) 1073224882
ChangedByMemberID => null
ChangedByMemberKeyNumeric => null
ClassName => null
ImageOf => null
MediaCategory => 'Photo'
MediaObjectID => '8248 luchsinger lane-34.jpg'
SourceSystemMediaKey => '58373931'
MediaHTML => null
PropertySubType => 'SingleFamilyResidence'
PreferredPhotoYN => null
LongDescription => 'Mud room'
ListAOR => 'Syracuse'
OriginatingSystemResourceRecordId => null
MediaClassification => 'PHOTO'
X_MediaStream => null
PermissionPrivate => null
},
(int) 39 => object(stdClass) {
OffMarketDate => null
ResourceRecordKey => '1073224882'
ResourceName => 'Property'
OriginatingSystemMediaKey => '58373932'
PropertyType => 'Residential'
ListAgentKey => '2786413'
ShortDescription => 'Separate laundry room with sink and custom table t'
OriginatingSystemName => 'NYS'
ImageWidth => null
HumanModifiedYN => false
Permission => null
MediaType => 'jpeg'
PropertySubTypeAdditional => null
ResourceRecordID => 'S1534758'
ModificationTimestamp => '2024-05-02T10:37:15.300-00:00'
ImageSizeDescription => null
MediaStatus => null
Order => (int) 40
MediaURL => 'https://api-trestle.corelogic.com/trestle/Media/NYS/Property/PHOTO-jpeg/1073224882/40/MzYxNi8yMzc0LzIw/MjAvNTY0OC8xNzE1OTE0NzY2/EXBli7pRiFnJXrW1kks0NU2zh1tTIxEEuxdWRtJrSio'
SourceSystemID => 'TRESTLE'
InternetEntireListingDisplayYN => true
OriginatingSystemID => null
MediaKeyNumeric => (int) 2003236600981
OriginatingSystemResourceRecordKey => '58342452'
SyndicateTo => 'Realtorcom'
ListingPermission => 'IDX'
ChangedByMemberKey => null
ImageHeight => null
OriginatingSystemSubName => 'NYS_S'
ListOfficeKey => '1099879'
MediaModificationTimestamp => '2024-05-02T10:37:15.300-00:00'
SourceSystemName => null
ListOfficeMlsId => 'RUSA202'
StandardStatus => 'ActiveUnderContract'
MediaKey => '2003236600981'
ResourceRecordKeyNumeric => (int) 1073224882
ChangedByMemberID => null
ChangedByMemberKeyNumeric => null
ClassName => null
ImageOf => null
MediaCategory => 'Photo'
MediaObjectID => '8248 luchsinger lane-33.jpg'
SourceSystemMediaKey => '58373932'
MediaHTML => null
PropertySubType => 'SingleFamilyResidence'
PreferredPhotoYN => null
LongDescription => 'Separate laundry room with sink and custom table that folds down'
ListAOR => 'Syracuse'
OriginatingSystemResourceRecordId => null
MediaClassification => 'PHOTO'
X_MediaStream => null
PermissionPrivate => null
},
(int) 40 => object(stdClass) {
OffMarketDate => null
ResourceRecordKey => '1073224882'
ResourceName => 'Property'
OriginatingSystemMediaKey => '58373933'
PropertyType => 'Residential'
ListAgentKey => '2786413'
ShortDescription => 'Perfect setting'
OriginatingSystemName => 'NYS'
ImageWidth => null
HumanModifiedYN => false
Permission => null
MediaType => 'jpeg'
PropertySubTypeAdditional => null
ResourceRecordID => 'S1534758'
ModificationTimestamp => '2024-05-02T09:59:27.163-00:00'
ImageSizeDescription => null
MediaStatus => null
Order => (int) 41
MediaURL => 'https://api-trestle.corelogic.com/trestle/Media/NYS/Property/PHOTO-jpeg/1073224882/41/MzYxNi8yMzc0LzIw/MjAvNTY0OC8xNzE1OTE0NzY2/pUy5NMa20mthbk2eSkBrO8gVD9dPmCOt_uEADwAjZZo'
SourceSystemID => 'TRESTLE'
InternetEntireListingDisplayYN => true
OriginatingSystemID => null
MediaKeyNumeric => (int) 2003236600982
OriginatingSystemResourceRecordKey => '58342452'
SyndicateTo => 'Realtorcom'
ListingPermission => 'IDX'
ChangedByMemberKey => null
ImageHeight => null
OriginatingSystemSubName => 'NYS_S'
ListOfficeKey => '1099879'
MediaModificationTimestamp => '2024-05-02T09:59:27.163-00:00'
SourceSystemName => null
ListOfficeMlsId => 'RUSA202'
StandardStatus => 'ActiveUnderContract'
MediaKey => '2003236600982'
ResourceRecordKeyNumeric => (int) 1073224882
ChangedByMemberID => null
ChangedByMemberKeyNumeric => null
ClassName => null
ImageOf => null
MediaCategory => 'Photo'
MediaObjectID => '8248 luchsinger lane-2.jpg'
SourceSystemMediaKey => '58373933'
MediaHTML => null
PropertySubType => 'SingleFamilyResidence'
PreferredPhotoYN => null
LongDescription => 'Perfect setting'
ListAOR => 'Syracuse'
OriginatingSystemResourceRecordId => null
MediaClassification => 'PHOTO'
X_MediaStream => null
PermissionPrivate => null
},
(int) 41 => object(stdClass) {
OffMarketDate => null
ResourceRecordKey => '1073224882'
ResourceName => 'Property'
OriginatingSystemMediaKey => '58373934'
PropertyType => 'Residential'
ListAgentKey => '2786413'
ShortDescription => null
OriginatingSystemName => 'NYS'
ImageWidth => null
HumanModifiedYN => false
Permission => null
MediaType => 'jpeg'
PropertySubTypeAdditional => null
ResourceRecordID => 'S1534758'
ModificationTimestamp => '2024-05-02T09:59:27.163-00:00'
ImageSizeDescription => null
MediaStatus => null
Order => (int) 42
MediaURL => 'https://api-trestle.corelogic.com/trestle/Media/NYS/Property/PHOTO-jpeg/1073224882/42/MzYxNi8yMzc0LzIw/MjAvNTY0OC8xNzE1OTE0NzY2/2iz4i0rjfD-2y6xn5LuY4HBko_o-7x7dc5YQAOXEwWI'
SourceSystemID => 'TRESTLE'
InternetEntireListingDisplayYN => true
OriginatingSystemID => null
MediaKeyNumeric => (int) 2003236600983
OriginatingSystemResourceRecordKey => '58342452'
SyndicateTo => 'Realtorcom'
ListingPermission => 'IDX'
ChangedByMemberKey => null
ImageHeight => null
OriginatingSystemSubName => 'NYS_S'
ListOfficeKey => '1099879'
MediaModificationTimestamp => '2024-05-02T09:59:27.163-00:00'
SourceSystemName => null
ListOfficeMlsId => 'RUSA202'
StandardStatus => 'ActiveUnderContract'
MediaKey => '2003236600983'
ResourceRecordKeyNumeric => (int) 1073224882
ChangedByMemberID => null
ChangedByMemberKeyNumeric => null
ClassName => null
ImageOf => null
MediaCategory => 'Photo'
MediaObjectID => '8248 luchsinger lane-35.jpg'
SourceSystemMediaKey => '58373934'
MediaHTML => null
PropertySubType => 'SingleFamilyResidence'
PreferredPhotoYN => null
LongDescription => null
ListAOR => 'Syracuse'
OriginatingSystemResourceRecordId => null
MediaClassification => 'PHOTO'
X_MediaStream => null
PermissionPrivate => null
},
(int) 42 => object(stdClass) {
OffMarketDate => null
ResourceRecordKey => '1073224882'
ResourceName => 'Property'
OriginatingSystemMediaKey => '58373935'
PropertyType => 'Residential'
ListAgentKey => '2786413'
ShortDescription => 'Craftsman Custom Ranch Home'
OriginatingSystemName => 'NYS'
ImageWidth => null
HumanModifiedYN => false
Permission => null
MediaType => 'jpeg'
PropertySubTypeAdditional => null
ResourceRecordID => 'S1534758'
ModificationTimestamp => '2024-05-02T09:59:27.163-00:00'
ImageSizeDescription => null
MediaStatus => null
Order => (int) 43
MediaURL => 'https://api-trestle.corelogic.com/trestle/Media/NYS/Property/PHOTO-jpeg/1073224882/43/MzYxNi8yMzc0LzIw/MjAvNTY0OC8xNzE1OTE0NzY2/Uw55pahzeDVhQzge0x_JjlrQvqAkbrIKiWvPgFdj2r8'
SourceSystemID => 'TRESTLE'
InternetEntireListingDisplayYN => true
OriginatingSystemID => null
MediaKeyNumeric => (int) 2003236600984
OriginatingSystemResourceRecordKey => '58342452'
SyndicateTo => 'Realtorcom'
ListingPermission => 'IDX'
ChangedByMemberKey => null
ImageHeight => null
OriginatingSystemSubName => 'NYS_S'
ListOfficeKey => '1099879'
MediaModificationTimestamp => '2024-05-02T09:59:27.163-00:00'
SourceSystemName => null
ListOfficeMlsId => 'RUSA202'
StandardStatus => 'ActiveUnderContract'
MediaKey => '2003236600984'
ResourceRecordKeyNumeric => (int) 1073224882
ChangedByMemberID => null
ChangedByMemberKeyNumeric => null
ClassName => null
ImageOf => null
MediaCategory => 'Photo'
MediaObjectID => '8248 luchsinger lane-3.jpg'
SourceSystemMediaKey => '58373935'
MediaHTML => null
PropertySubType => 'SingleFamilyResidence'
PreferredPhotoYN => null
LongDescription => 'Craftsman Custom Ranch Home'
ListAOR => 'Syracuse'
OriginatingSystemResourceRecordId => null
MediaClassification => 'PHOTO'
X_MediaStream => null
PermissionPrivate => null
}
]
ListAgentMobilePhone => null
ListAgentHomePhone => null
LockBoxLocation => null
LockBoxSerialNumber => null
LockBoxType => null
ExpirationDate => null
X_Location => null
PermissionPrivate => null
OwnerPhone => null
OccupantName => null
OccupantPhone => null
OwnerName => null
PrivateOfficeRemarks => null
ShowingDays => null
ShowingEndTime => null
ShowingInstructions => null
ShowingRequirements => null
ShowingStartTime => null
ShowingAttendedYN => null
ShowingAdvanceNotice => null
PrivateRemarks => null
CoListAgentHomePhone => null
CoBuyerAgentHomePhone => null
CoBuyerAgentMobilePhone => null
CoListAgentMobilePhone => null
ConcessionsComments => null
ConcessionsAmount => null
Concessions => null
AccessCode => null
CancellationDate => null
BuyerAgentMobilePhone => null
BuyerAgencyCompensation => null
BuyerAgencyCompensationType => null
BuyerAgentHomePhone => null
user => object(App\Model\Entity\User) {
'id' => '5e7b29a4-7deb-4ee3-8834-d8b1dd5fac74',
'username' => 'agnieszka',
'avatar' => 'https://lh3.googleusercontent.com/a/ACg8ocLzyA-wfZTN9LFjifIQnsHqy_kRFSunVSHmzjrTtJX85rK1BwjybQ=s96-c',
'email' => 'agnieszka.bajan@gmail.com',
'password' => '$2y$10$XtNNIrN3OTMC.0oQdpQTMOWE7kjLrOSn08M0pQ1CdtNi5DVpiOmde',
'first_name' => 'Agnieszka',
'last_name' => 'BAJAN',
'token' => '{"access_token":"ya29.A0ARrdaM_4N2RGVPMB1VrKJ2spf9VOfa3_C_YPEWEAB5q4JYqWCorWq0iHmLLYmn1-DCZDfCt3P98O2n9bCpOM4WrzZ91GlL_CRBV0E2d50Hye14DpgXlQH6DUUWeWHMnzZcAH0aCr86XsmQA1aAKlAbyI052Z","expires_in":3599,"refresh_token":"1\/\/04nHK7ScLNxlmCgYIARAAGAQSNwF-L9IrWhU4qhijdLReaANwCXL8DNutO5e5InhbMLk4W9j2l3G7UmUYTTZR1ImWs7nD_Ni_VWQ","scope":"https:\/\/www.googleapis.com\/auth\/youtube https:\/\/www.googleapis.com\/auth\/userinfo.email https:\/\/www.googleapis.com\/auth\/analytics https:\/\/www.googleapis.com\/auth\/tasks https:\/\/www.googleapis.com\/auth\/drive https:\/\/www.googleapis.com\/auth\/photoslibrary openid https:\/\/www.googleapis.com\/auth\/contacts https:\/\/www.googleapis.com\/auth\/userinfo.profile https:\/\/mail.google.com\/ https:\/\/www.googleapis.com\/auth\/calendar","token_type":"Bearer","id_token":"eyJhbGciOiJSUzI1NiIsImtpZCI6IjllYWEwMjZmNjM1MTU3ZGZhZDUzMmU0MTgzYTZiODIzZDc1MmFkMWQiLCJ0eXAiOiJKV1QifQ.eyJpc3MiOiJodHRwczovL2FjY291bnRzLmdvb2dsZS5jb20iLCJhenAiOiI1MjI3MDAwNzIyMTYtNWJrdWl0NnRxcTBucmd2ZHMxZGZoYnF1dG9wMm5xdTMuYXBwcy5nb29nbGV1c2VyY29udGVudC5jb20iLCJhdWQiOiI1MjI3MDAwNzIyMTYtNWJrdWl0NnRxcTBucmd2ZHMxZGZoYnF1dG9wMm5xdTMuYXBwcy5nb29nbGV1c2VyY29udGVudC5jb20iLCJzdWIiOiIxMTM2MjQzMjQ2MTgyNjk2MzUyNzciLCJlbWFpbCI6ImFnbmllc3prYS5iYWphbkBnbWFpbC5jb20iLCJlbWFpbF92ZXJpZmllZCI6dHJ1ZSwiYXRfaGFzaCI6IlVrM05JT1pYY2xiUGxENUZHZ2NFY0EiLCJuYW1lIjoiQWduaWVzemthIEJBSkFOIiwicGljdHVyZSI6Imh0dHBzOi8vbGgzLmdvb2dsZXVzZXJjb250ZW50LmNvbS9hLS9BT2gxNEdoQmxKTDRuUGJ4eHpURWxheHJDeUUxZ3lWZ0RMdzZSTjFyVTBTRWprST1zOTYtYyIsImdpdmVuX25hbWUiOiJBZ25pZXN6a2EiLCJmYW1pbHlfbmFtZSI6IkJBSkFOIiwibG9jYWxlIjoiZW4iLCJpYXQiOjE2NDMyNDk4NTEsImV4cCI6MTY0MzI1MzQ1MX0.PxvEYrW23zFSy49MFZ-S01lonK6wJU5dALiBk8Q1SnuObmjPL2BTAVhpt2eIipCuuIacSB2FrTYvMQ7c1MOc8qFP6_9qs09gaSSUS9G5zUhtoExZ-GcYBe5DurwZFBw1RorBhp_vQel5YxXW_BFtm_Cwpv5Rc8OcF5vcrX-HLeWXYGLRmVcXTqqE_DTYwIH-aqIOJ07JWEDR2pchZhN19XevFhz6DfNVEOrHbkFzGn3ynFkpjpwtRlL6KCJhn-kw0pTM-0e9dg0hb3MjOAJaHhJLu1a81mWmWlAv5EpZfUnxlmj0NGVLS-U5E2gr9W_Hnfe25SMjMRu3r7PLyAQGpQ","created":1643249851}',
'token_expires' => null,
'api_token' => null,
'activation_date' => object(Cake\I18n\FrozenTime) {
'time' => '2021-03-03 14:44:10.000000-05:00',
'timezone' => 'America/New_York',
'fixedNowTime' => false
},
'secret' => null,
'secret_verified' => null,
'tos_date' => object(Cake\I18n\FrozenTime) {
'time' => '2021-03-03 14:44:10.000000-05:00',
'timezone' => 'America/New_York',
'fixedNowTime' => false
},
'active' => true,
'is_superuser' => false,
'role' => 'user',
'login' => object(Cake\I18n\FrozenTime) {
'time' => '2024-05-16 06:27:24.000000-04:00',
'timezone' => 'America/New_York',
'fixedNowTime' => false
},
'picture_id' => (int) 5,
'created' => object(Cake\I18n\FrozenTime) {
'time' => '2021-03-03 14:44:10.000000-05:00',
'timezone' => 'America/New_York',
'fixedNowTime' => false
},
'modified' => object(Cake\I18n\FrozenTime) {
'time' => '2024-05-16 06:27:24.000000-04:00',
'timezone' => 'America/New_York',
'fixedNowTime' => false
},
'additional_data' => null,
'picture' => object(App\Model\Entity\Picture) {
'id' => (int) 5,
'name' => '6054a4735851d-IMGP3421.jpg',
'title' => null,
'path' => '/var/www/agnieszka.realtor/www/webroot/img/uploads',
'type' => 'image/jpeg',
'size' => '109959',
'created' => object(Cake\I18n\FrozenTime) {
'time' => '2020-07-05 13:29:50.000000-04:00',
'timezone' => 'America/New_York',
'fixedNowTime' => false
},
'modified' => object(Cake\I18n\FrozenTime) {
'time' => '2021-03-19 09:17:49.000000-04:00',
'timezone' => 'America/New_York',
'fixedNowTime' => false
},
'[new]' => false,
'[accessible]' => [
'name' => true,
'title' => true,
'path' => true,
'type' => true,
'size' => true,
'articles' => true,
'users' => true,
'contacts' => true,
'reviews' => true,
'properties' => true,
'listings' => true,
'communities' => true
],
'[dirty]' => [],
'[original]' => [],
'[virtual]' => [],
'[hasErrors]' => false,
'[errors]' => [],
'[invalid]' => [],
'[repository]' => 'Pictures'
},
'profile' => object(App\Model\Entity\Profile) {
'id' => (int) 1,
'firstname' => 'Agnieszka',
'lastname' => 'Bajan',
'company' => 'Empire Realty Group',
'position' => 'Associate Broker',
'bio' => 'Professional…
Real Estate is my true passion! I’ve bought, sold, rented, leased, flipped residential and commercial properties during the 12+ years I’ve been a licensed Realtor in New York State.
I know that once you have made a decision to buy or sell, you want to make it happen now. It's my goal to make your experience pleasant, comfortable and fun. I am flexible, committed and pride myself on being available on-your-schedule.
When selling, my marketing strategy is personalized utilizing the latest up to date professional tools to best fit and showcase your property.
When buying, I make sure you understand and see all possible options to best fit your budget and desired timeframe.
My expertise and attention to detail will help you achieve your desired real estate goals. Bottom line…if you’re looking to buy or sell a home in the Greater Rochester Area call, text or email me today!
My family…
My wonderful husband Robert has been building trains for Alstom Transportation for the past 20 years. I am the mother of two actively involved children, Nadia and Alex. When I am not working Real Estate, I am their chauffeur.
Aside from real estate…
I am a yogi and I love to snow board during the winter months. Both of these activities keep me grounded, focused and appreciative of every moment we have on this beautiful planet.
The finest compliment I can receive is a referral from you. Thank you for your trust!',
'address_street' => 'PO Box 319',
'address_city' => 'Livonia',
'address_state' => 'NY',
'address_zip' => '14487',
'email_signature' => '',
'email_footer' => '',
'letter_signature' => '',
'letter_footer' => '',
'phone' => '585 519-2139',
'year_started' => (int) 2005,
'mlsid' => '29809',
'member_key' => '2780264',
'license_number' => '10301202481',
'zillow_email_address' => 'agnieszka.bajan@gmail.com',
'zillow_screenname' => 'Agnieszka-Bajan',
'user_id' => '5e7b29a4-7deb-4ee3-8834-d8b1dd5fac74',
'created' => object(Cake\I18n\FrozenTime) {
'time' => '2020-07-05 13:29:50.000000-04:00',
'timezone' => 'America/New_York',
'fixedNowTime' => false
},
'modified' => object(Cake\I18n\FrozenTime) {
'time' => '2020-08-26 10:46:02.000000-04:00',
'timezone' => 'America/New_York',
'fixedNowTime' => false
},
'[new]' => false,
'[accessible]' => [
'*' => true
],
'[dirty]' => [],
'[original]' => [],
'[virtual]' => [],
'[hasErrors]' => false,
'[errors]' => [],
'[invalid]' => [],
'[repository]' => 'Profiles'
},
'[new]' => false,
'[accessible]' => [
'*' => true,
'id' => false
],
'[dirty]' => [],
'[original]' => [],
'[virtual]' => [],
'[hasErrors]' => false,
'[errors]' => [],
'[invalid]' => [],
'[repository]' => 'Users'
}
}
Listing Details
| Tax Assessment | $314,160.00 |
|---|---|
| Est. Annual Taxes | $9,534.00 |
| HOA Fees | $251.00 quarterly |
| Water Source | Connected,Public |
| Sewer | Connected |
| Days on market | 4 |
| Cummulative Days on market | 4 |
| Type | Single Family Residence Residential |
| Elementary School | Baldwinsville |
| Middle School | Baldwinsville |
| High School | Baldwinsville |
| Major Change | ActiveUnderContract |
| Last Modified | May 7, 2024, 12:06 AM |
Share per email
Analyze investment
Property Description
Welcome to your ranch home nestled in the heart of Radisson where luxury meets comfort in every corner. This impeccable Scott Merle 3 BR/2 bath plus office/den custom-built ranch boasts a wonderful floor plan w/9ft ceilings, curved entryways w/craftsman moldings.The upgraded cherry kitchen features hardwood flrs,granite countertops, & coffered ceiling leads to a covered back porch.The stone-faced gas FP is the focal point of the vaulted great room.Modern Baths w/ceramic tile showers. Outside, the stone facade & craftsman-style columns exude timeless charm, while an irrigation system ensures effortless maintenance of lush landscaping. Ceiling fans + whole house generator provide peace of mind & comfort in this 10 yr young ranch. New luxury vinyl flooring in all BRs offers durability & style, while security cameras + new microwave vents outside to enhance the functionality of this exceptional home.Don't miss this opportunity to experience the epitome of luxury living in Radisson.Schedule your private tour & discover the unmatched craftsmanship & attention to detail that define a Scott Merle custom home.Your dream home awaits!Delayed Negotiations until Monday May 6th at 5pm.
Details

If you'd like more information, please let me know how to contact you:
