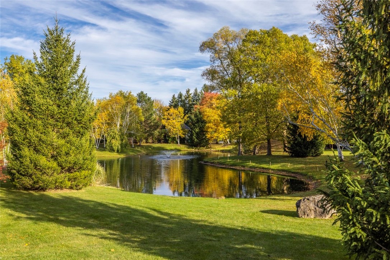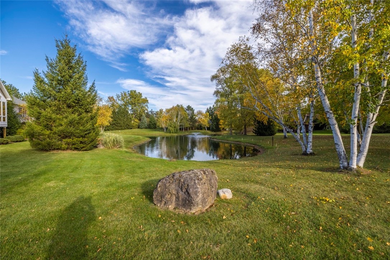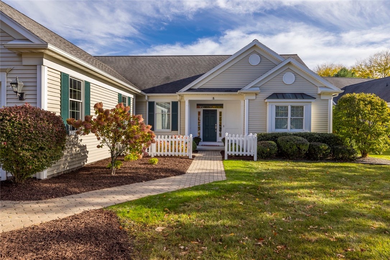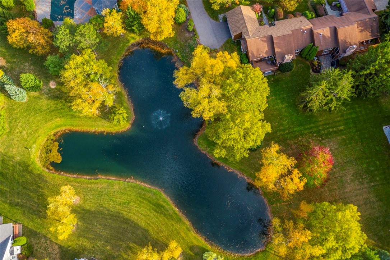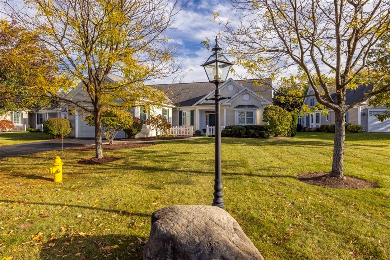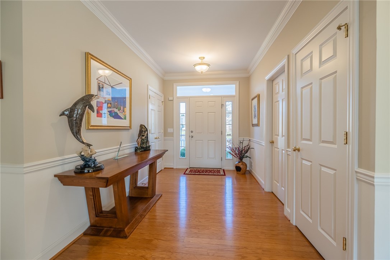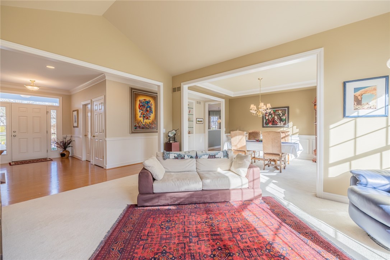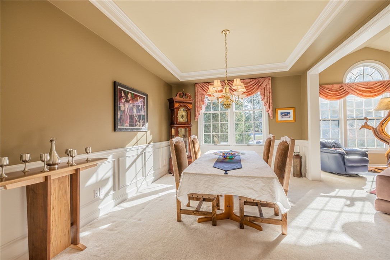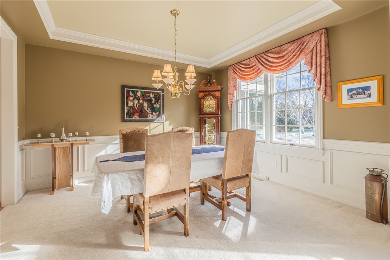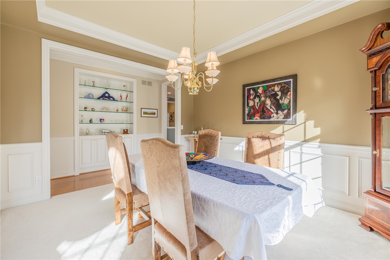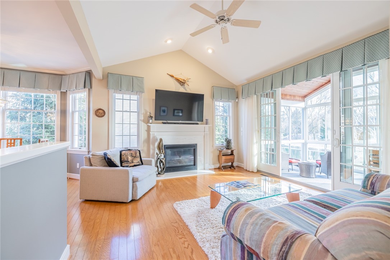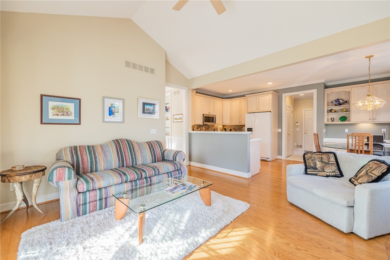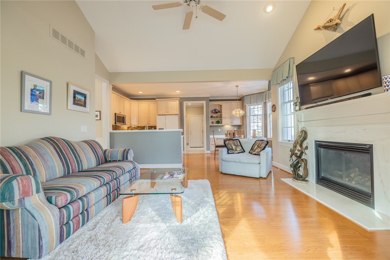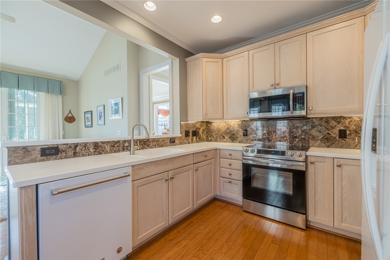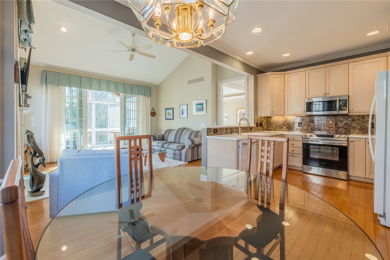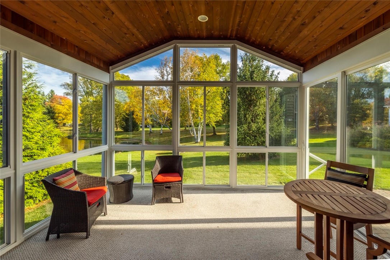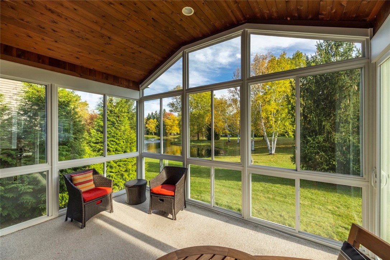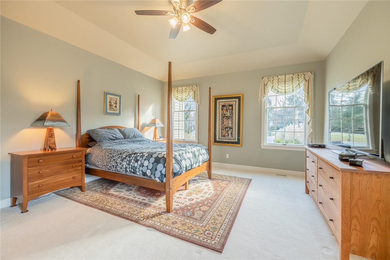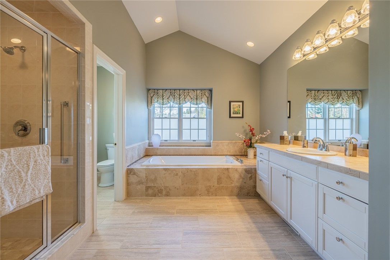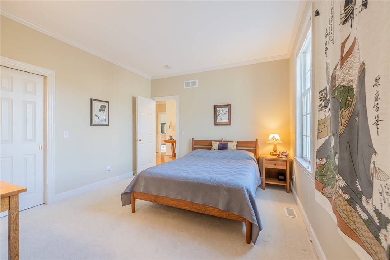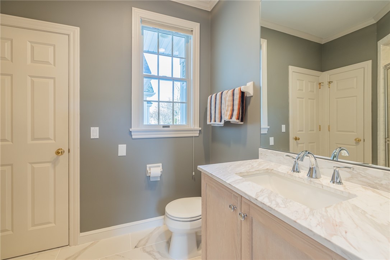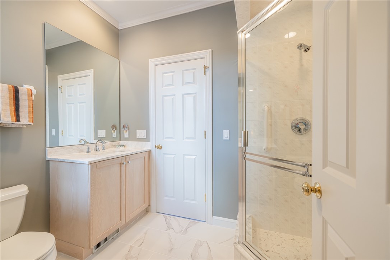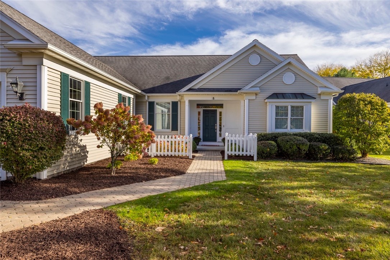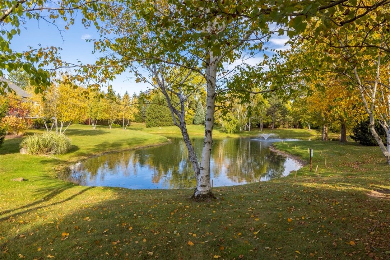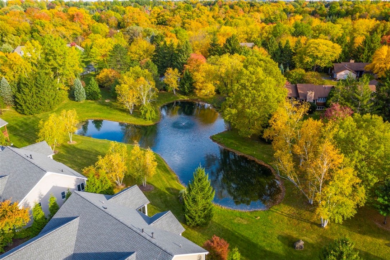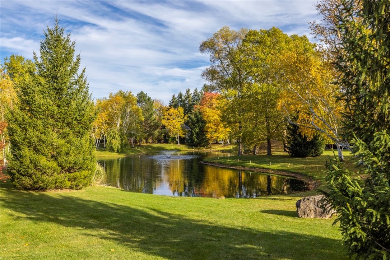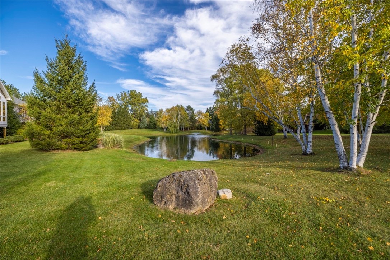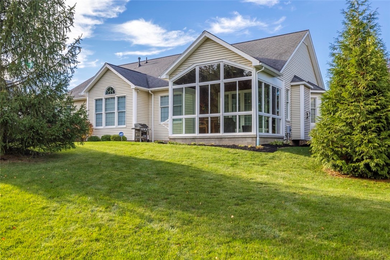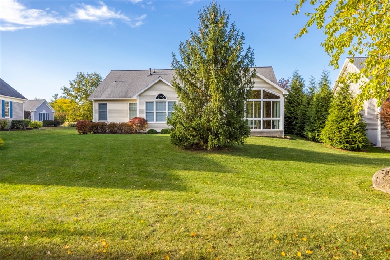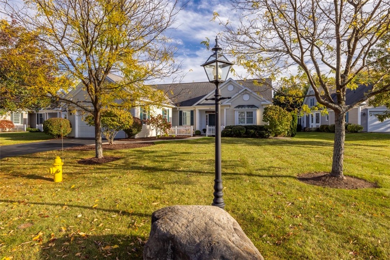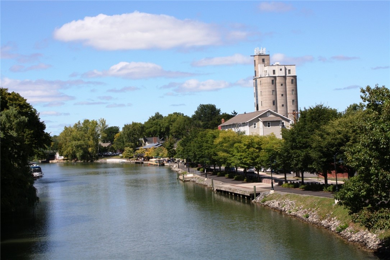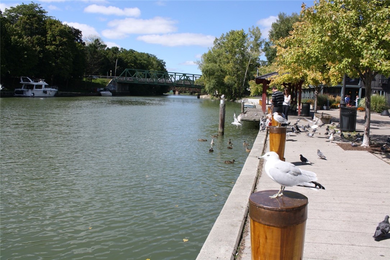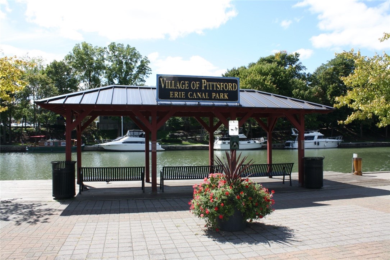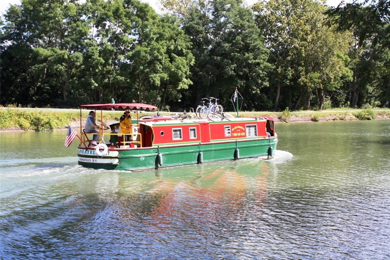Listing Details
object(stdClass) {
StreetDirPrefix => null
DistanceToStreetComments => null
PublicSurveyRange => null
LeaseAssignableYN => null
GreenWaterConservation => null
NumberOfUnitsMoMo => null
CoListAgent2Nickname => null
LivingAreaUnits => null
CoListAgent2Email => null
CoListAgent2HomePhone => null
SeatingCapacity => null
AboveGradeUnfinishedAreaUnits => null
OriginatingSystemCoListAgent3MemberKey => null
CoListAgent3MobilePhone => null
TaxLegalDescription => null
BuyerAgentDesignation => null
YearEstablished => null
BuyerTeamKey => null
CoListOffice2Email => null
ListPriceLow => null
ContingentDate => null
HumanModifiedYN => false
LaundryFeatures => 'MainLevel'
Flooring => 'Carpet,CeramicTile,Hardwood,Varies'
CoListOfficeNationalAssociationId => null
PhotosCount => (int) 46
FireplacesTotal => (int) 1
DaysOnMarketReplicationDate => '2023-03-24'
ListTeamKey => null
CoListAgent3FirstName => null
AdditionalParcelsYN => null
CoBuyerAgentDirectPhone => null
WaterfrontFeatures => 'BeachAccess,Pond,SeeRemarks,WaterAccess'
PastureArea => null
SubAgencyCompensation => '0'
SeniorCommunityYN => null
ViewYN => null
Cooling => 'CentralAir'
ExteriorFeatures => 'BlacktopDriveway'
CountryRegion => null
OtherParking => null
IrrigationWaterRightsAcres => null
SourceSystemID => 'TRESTLE'
StatusChangeTimestamp => '2021-03-05T18:43:07.000-00:00'
SecurityFeatures => 'SecuritySystemOwned'
BuyerAgentFullName => 'Richard J. Testa'
RVParkingDimensions => null
CoBuyerAgentDesignation => null
CoBuyerAgentNamePrefix => null
OriginatingSystemBuyerTeamKey => null
CoBuyerAgentLastName => null
DocumentsCount => (int) 5
AssociationName => null
DistanceToBusComments => null
CoListAgentURL => null
BuyerBrokerageCompensationType => null
BuildingName => null
YearsCurrentOwner => null
DistanceToSchoolsComments => null
ListAgentPreferredPhoneExt => null
AssociationFeeFrequency => 'Quarterly'
CoListAgent3LastName => null
CrossStreet => 'Tobey Rd'
CoListAgent2OfficePhone => null
FhaEligibility => null
HeatingYN => true
CoBuyerAgentStateLicense => null
CoListAgent2StateLicense => null
WaterBodyName => 'Other'
ManagerExpense => null
DistanceToSewerNumeric => null
DistanceToGasComments => null
CoBuyerAgentMiddleName => null
AboveGradeFinishedArea => null
CoListAgent2URL => null
BuyerAgentFax => null
ListingKeyNumeric => (int) 497406443
MajorChangeType => 'Closed'
CoListAgent3StateLicense => null
Appliances => 'ConvectionOven,Dryer,Dishwasher,ElectricOven,ElectricRange,Disposal,GasWaterHeater,Microwave,Refrigerator,Washer,Humidifier'
MLSAreaMajor => 'Pittsford-264689'
TaxAnnualAmount => (float) 12960
OriginatingSystemListAgentMemberKey => '1019306'
CoListOffice2URL => null
LandLeaseAmount => null
CoBuyerAgentPreferredPhoneExt => null
CoListAgentPreferredPhone => '585-739-1693'
CurrentUse => null
OriginatingSystemKey => '39082038'
CountyOrParish => 'Monroe'
PropertyType => 'Residential'
NumberOfPads => null
TaxParcelLetter => null
OriginatingSystemName => 'NYS'
AssociationYN => null
AvailableLeaseType => null
CarrierRoute => null
MlsStatus => 'Closed'
BuyerOfficeURL => 'www.howardhanna.com'
OriginatingSystemListOfficeKey => '1001728'
CoListAgent2AOR => null
PropertySubTypeAdditional => null
GrossScheduledIncome => null
StreetNumber => '8'
LeaseTerm => null
UniversalPropertyId => 'US-36055-N-2646891630200005004000-R-N'
ListingKey => '497406443'
CoBuyerAgentNameSuffix => null
CoListAgentNamePrefix => null
CoBuyerAgentNationalAssociationId => null
AssociationPhone2 => null
CommonWalls => null
ListAgentVoiceMail => null
CommonInterest => null
ListAgentKeyNumeric => (int) 2781654
CoListAgentLastName => 'Testa'
DualOrVariableRateCommissionYN => null
ShowingContactType => 'ShowingService'
Vegetation => null
IrrigationWaterRightsYN => null
BuyerAgentMiddleName => 'J.'
DistanceToFreewayComments => null
ElementarySchool => null
OriginatingSystemCoListAgentMemberKey => '1020183'
StreetDirSuffix => null
DistanceToSchoolsNumeric => null
CoBuyerOfficePhone => null
CoListOfficePhoneExt => null
ListAgentFirstName => 'Richard'
CoListAgent2MiddleName => null
DistanceToShoppingNumeric => null
TaxMapNumber => null
Directions => 'From Monroe Ave. Head South on NY-65 S/Clover St. Turn left onto Tobey Rd. Turn right onto Oakfield Way'
AttachedGarageYN => null
CoListAgent2PreferredPhone => null
CoListAgent3URL => null
OnMarketTimestamp => null
DistanceToBusNumeric => null
StandardStatus => 'Closed'
CultivatedArea => null
Roof => 'Asphalt'
BuyerAgentNamePrefix => null
ParkingTotal => null
ContinentRegion => null
ListAgentOfficePhone => '585-473-1320'
SecurityDeposit => null
BuyerTeamName => null
CoListOfficeKeyNumeric => (int) 1099250
DistanceToElectricUnits => null
PoolPrivateYN => null
AdditionalParcelsDescription => null
Township => 'Not Applicable'
ListingTerms => 'Cash,Conventional'
NumberOfUnitsLeased => null
FurnitureReplacementExpense => null
DistanceToStreetUnits => null
BuyerAgentNameSuffix => null
GardenerExpense => null
CoListAgent3HomePhone => null
DistanceToSchoolBusUnits => null
BuilderName => null
BuyerAgentStateLicense => '10301208036'
ListOfficeEmail => 'office.brighton@howardhanna.com'
CoListAgent3PreferredPhone => null
CoListAgentFirstName => 'Robert'
PropertySubType => 'SingleFamilyResidence'
BuyerAgentDirectPhone => '585-739-3521'
CoBuyerAgentPreferredPhone => null
OtherExpense => null
Possession => 'CloseOfEscrow'
CoListAgentOfficePhone => '585-473-1320'
DaysOnMarketReplication => (int) 19
BathroomsFull => (int) 2
WaterfrontYN => true
LotSizeAcres => (float) 0.34
SpecialLicenses => null
SubdivisionName => 'Tobey Mdws Sec 01'
BuyerOfficeAOR => 'Rochester'
Fencing => null
InternetAddressDisplayYN => true
LotSizeSource => null
WithdrawnDate => null
DistanceToWaterNumeric => null
VideosCount => null
Contingency => null
FarmCreditServiceInclYN => null
ListingService => null
Elevation => null
WaterSource => 'Connected,Public'
CoListAgent2LastName => null
Topography => null
SubAgencyCompensationType => null
CoListOffice2MlsId => null
ProfessionalManagementExpense => null
DistanceToFreewayUnits => null
DoorFeatures => 'SlidingDoors'
StoriesTotal => (int) 1
YearBuilt => (int) 1999
CoListOffice2Name => null
ElectricOnPropertyYN => null
MapCoordinateSource => null
StateRegion => null
CoListAgent2DirectPhone => null
CoListAgent3Email => null
IrrigationSource => null
BathroomsPartial => null
CoListOfficeFax => null
Disclaimer => null
ZoningDescription => null
LandLeaseYN => null
PreviousListPrice => null
CoListAgent3FullName => null
VacancyAllowanceRate => null
NumberOfSeparateWaterMeters => null
DaysOnMarket => (int) 19
PetsAllowed => null
CoBuyerAgentVoiceMailExt => null
BuyerAgencyCompensationType => null
ListAgentFax => null
NetOperatingIncome => null
SerialXX => null
OccupantType => null
AssociationAmenities => 'None'
OtherStructures => null
BodyType => null
OriginatingSystemListTeamKey => null
ClosePrice => (float) 450000
ListAgentDesignation => null
BuyerAgentPreferredPhone => '585-739-3521'
DistanceToPhoneServiceComments => null
PoolExpense => null
PendingTimestamp => '2021-01-16T00:00:00.000-00:00'
CoBuyerAgentURL => null
StreetNumberNumeric => (int) 8
CoListAgentOfficePhoneExt => null
IncomeIncludes => null
CoBuyerAgentVoiceMail => null
LivingArea => (float) 2202
TaxAssessedValue => (int) 328600
BuyerTeamKeyNumeric => null
CoListAgentKeyNumeric => (int) 2782515
CumulativeDaysOnMarket => (int) 19
CoListAgentStateLicense => '10301217194'
ParkingFeatures => 'Attached,GarageDoorOpener'
PostalCodePlus4 => null
OriginatingSystemBuyerAgentMemberKey => '1019306'
ListAgentPreferredPhone => '585-739-3521'
CoListAgent3AOR => null
BuyerOfficePhoneExt => null
PoolFeatures => null
BuyerAgentOfficePhoneExt => null
NumberOfUnitsInCommunity => null
CoListAgent2Key => null
Heating => 'Gas,ForcedAir'
StructureType => null
BuildingAreaSource => null
BathroomsOneQuarter => null
BuilderModel => null
CoBuyerAgentTollFreePhone => null
TotalActualRent => null
TrashExpense => null
CoListAgentMlsId => '42991'
DistanceToStreetNumeric => null
PublicSurveyTownship => null
ListAgentMiddleName => 'J.'
OwnerPays => null
BedroomsPossible => null
BuyerAgentVoiceMailExt => null
BuyerOfficePhone => '585-473-1320'
DaysOnMarketReplicationIncreasingYN => false
ListingAgreement => 'ExclusiveRightToSell'
PublicSurveySection => null
RoadResponsibility => null
CoListOfficeEmail => 'office.brighton@howardhanna.com'
UniversalPropertySubId => null
AssociationName2 => null
ListingId => 'R1312353'
DocumentsChangeTimestamp => '2020-12-30T15:06:21.000-00:00'
AboveGradeUnfinishedArea => null
CommunityFeatures => null
BathroomsTotalInteger => (int) 2
ParkManagerName => null
MapCoordinate => null
RoomsTotal => (int) 8
DistanceToPlaceofWorshipComments => null
ListAgentOfficePhoneExt => null
BuildingAreaUnits => null
City => 'Pittsford'
InternetEntireListingDisplayYN => true
CropsIncludedYN => null
BuyerAgentOfficePhone => '585-473-1320'
GrazingPermitsBlmYN => null
ListingURL => null
BuyerAgencyCompensation => '3'
CoBuyerOfficeKeyNumeric => null
LeaseExpiration => null
ListAgentNameSuffix => null
SerialX => null
InternetAutomatedValuationDisplayYN => true
BuyerAgentTollFreePhone => null
SerialU => null
TaxYear => null
CoListAgent3Nickname => null
DirectionFaces => null
SourceSystemName => null
PossibleUse => null
Furnished => null
CompensationComments => null
DistanceToSchoolBusComments => null
ConstructionMaterials => 'VinylSiding,CopperPlumbing'
SuppliesExpense => null
ListOfficeURL => 'www.howardhanna.com'
RangeArea => null
CoListAgent3Key => null
OriginatingSystemCoListOffice2Key => null
BuyerOfficeKey => '1099250'
OriginatingSystemBuyerOfficeKey => '1001728'
TaxOtherAnnualAssessmentAmount => (float) 0
InternetConsumerCommentYN => false
BuildingAreaTotal => (float) 2202
YearBuiltSource => null
OtherEquipment => null
HabitableResidenceYN => null
PestControlExpense => null
SaleOrLeaseIndicator => null
LaborInformation => null
LandLeaseAmountFrequency => null
CompSaleYN => null
BedroomsTotal => (int) 2
UtilitiesExpense => null
CoBuyerOfficeEmail => null
CoListAgentDesignation => null
CoListAgentDirectPhone => '585-739-1693'
CoolingYN => true
GreenSustainability => null
InsuranceExpense => null
ListAgentKey => '2781654'
CarportSpaces => null
OnMarketDate => '2020-12-28'
LotSizeUnits => 'Acres'
ListAgentEmail => 'richtesta@gmail.com'
OriginatingSystemCoBuyerAgentMemberKey => null
ContractStatusChangeDate => '2021-02-26'
LeaseAmountFrequency => null
MajorChangeTimestamp => '2021-03-05T18:43:07.000-00:00'
Permission => 'IDX'
ElevationUnits => null
ActivationDate => null
CoBuyerAgentEmail => null
WalkScore => null
GarageYN => true
HoursDaysOfOperation => null
BuyerAgentPreferredPhoneExt => null
DistanceToWaterUnits => null
Make => null
AvailabilityDate => null
Longitude => (float) -77.54017
Skirt => null
TaxTract => null
BuyerAgentURL => null
BuyerOfficeFax => null
CarportYN => null
PublicRemarks => 'SPECTACULAR DESIGNER SHOWCASE WATERFRONT RANCH - POND & NATURE VIEWS! This Architectural Digest inspired stunning updated property is the best in one floor living! Designed by Patrick Morabito & quality built on a rare waterfront lot! Grand foyer featuring side window lights transom windows, crown molding & hardwood floors. Open to a cathedral ceiling living room w/an expansive palladium window & an adjacent entertainment sized dining room w/recessed box ceiling with crown molding, wainscoting & built in cabinetry.
Cathedral ceiling great room - gas fireplace, designer cook's kitchen w/beautiful cabinetry, newer appliances & open to spectacular sun room w/cathedral wood ceilings & scenic waterfront pond & nature views! Luxurious & private owner's suite features an updated bathroom w/soaking tub, shower, double sink vanity & tile floors! Spacious tray ceiling bedroom area with dual walk in closets. Plus a guest suite w/an updated bath plus a first floor laundry too! This is the best of maintenance free living! Nearby Pittsford village & Erie Canal with shops & restaurants! Amazing value! Total square footage based on architects drawings including sun room.'
FinancialDataSource => null
OriginatingSystemCoBuyerOfficeKey => null
CoListAgent3MlsId => null
CoBuyerAgentKey => null
PostalCity => 'Pittsford'
CurrentFinancing => null
CableTvExpense => null
NumberOfSeparateElectricMeters => null
ElementarySchoolDistrict => 'Pittsford'
NumberOfFullTimeEmployees => null
OffMarketTimestamp => '2021-01-16T00:00:00.000-00:00'
CoBuyerOfficeFax => null
CoBuyerAgentFirstName => null
CoBuyerAgentPager => null
CoListOfficeName => 'Howard Hanna'
PurchaseContractDate => null
ListAgentVoiceMailExt => null
RoadSurfaceType => null
ListAgentPager => null
PriceChangeTimestamp => null
MapURL => null
BelowGradeUnfinishedAreaUnits => null
CoListAgentPager => null
LeasableArea => null
ListingContractDate => '2020-12-28'
CoListOfficeKey => '1099250'
MLSAreaMinor => null
FarmLandAreaUnits => null
Zoning => null
ListOfficeNationalAssociationId => null
ListAgentAOR => 'Rochester'
CoBuyerAgentKeyNumeric => null
BelowGradeUnfinishedAreaSource => null
GreenIndoorAirQuality => null
LivingAreaSource => null
MaintenanceExpense => null
BuyerAgentVoiceMail => null
DistanceToElectricNumeric => null
ListAOR => 'Rochester'
CoListAgent3NationalAssociationId => null
BelowGradeFinishedArea => null
CoBuyerOfficeName => null
ListOfficeName => 'Howard Hanna'
CoListAgentTollFreePhone => null
TaxBlock => null
BuyerFinancing => 'Cash'
CoListAgent3OfficePhone => null
GreenLocation => null
MobileWidth => null
GrazingPermitsPrivateYN => null
Basement => 'Full'
BusinessType => null
DualVariableCompensationYN => null
Latitude => (float) 43.083608
NumberOfSeparateGasMeters => null
PhotosChangeTimestamp => '2022-01-26T16:48:24.373-00:00'
ListPrice => (float) 459900
BuyerAgentKeyNumeric => (int) 2781654
ListAgentTollFreePhone => null
RoadFrontageType => 'CityStreet'
DistanceToGasUnits => null
DistanceToPlaceofWorshipNumeric => null
AboveGradeUnfinishedAreaSource => null
ListOfficePhone => '585-473-1320'
CoListAgentFax => null
GreenEnergyGeneration => null
DOH1 => null
DOH2 => null
X_GeocodeSource => null
DOH3 => null
FoundationArea => null
ListingURLDescription => null
CoListAgent2NationalAssociationId => null
AssociationFee3Frequency => null
BelowGradeFinishedAreaSource => null
CoBuyerOfficeKey => null
ElectricExpense => null
CoListOfficeMlsId => 'NOTH15'
DistanceToElectricComments => null
CoBuyerOfficePhoneExt => null
AssociationFee2Frequency => null
CoListAgentVoiceMailExt => null
StateOrProvince => 'NY'
AboveGradeFinishedAreaUnits => null
DistanceToSewerComments => null
OriginatingSystemCoListOfficeKey => '1001728'
GreenBuildingVerificationType => null
ListOfficeAOR => 'Rochester'
StreetAdditionalInfo => null
CoveredSpaces => null
MiddleOrJuniorSchool => null
AssociationFeeIncludes => null
SyndicateTo => 'Realtorcom,ZillowTrulia'
VirtualTourURLUnbranded => 'https://my.matterport.com/show/?m=zJxMYY5fUuB&mls=1'
BasementYN => true
CoListAgentEmail => 'Robert.testa3@gmail.com'
LandLeaseExpirationDate => null
OriginatingSystemSubName => 'NYS_R'
FrontageLength => '70'
WorkmansCompensationExpense => null
ListOfficeKeyNumeric => (int) 1099250
CoListOfficeAOR => 'Rochester'
Disclosures => null
BelowGradeUnfinishedArea => null
ListOfficeKey => '1099250'
DistanceToGasNumeric => null
FireplaceYN => true
BathroomsThreeQuarter => null
EntryLevel => null
ListAgentFullName => 'Richard J. Testa'
YearBuiltEffective => null
TaxBookNumber => null
DistanceToSchoolBusNumeric => null
ShowingContactPhoneExt => null
MainLevelBathrooms => (int) 2
CoListAgent2FullName => null
BuyerAgentNationalAssociationId => null
PropertyCondition => 'Resale'
FrontageType => null
DevelopmentStatus => null
Stories => (int) 1
GrossIncome => null
CoListAgent2MobilePhone => null
ParcelNumber => '264689-163-020-0005-004-000'
CoBuyerAgentAOR => null
UnitsFurnished => null
FuelExpense => null
PowerProductionYN => null
CoListAgentVoiceMail => null
FoundationDetails => 'Block'
View => null
OperatingExpense => null
SignOnPropertyYN => null
LeaseRenewalOptionYN => null
LeaseRenewalCompensation => null
YearBuiltDetails => 'Existing'
GreenVerificationYN => null
BuyerAgentPager => null
HighSchool => null
LeaseConsideredYN => null
HomeWarrantyYN => null
Levels => 'One'
OperatingExpenseIncludes => null
StreetSuffixModifier => null
DistanceToFreewayNumeric => null
ListAgentLastName => 'Testa'
ListAgentURL => null
VirtualTourURLBranded2 => null
AttributionContact => null
InteriorFeatures => 'CeilingFans,CathedralCeilings,SeparateFormalDiningRoom,EntranceFoyer,EatinKitchen,SeparateFormalLivingRoom,GuestAccommodations,GreatRoom,LivingDiningRoom,Pantry,SlidingGlassDoors,SolidSurfaceCounters,WindowTreatments,BedroomonMainLevel,MainLevelPrimary,ProgrammableThermostat,Workshop'
VirtualTourURLBranded3 => null
OffMarketDate => '2021-01-16'
CoBuyerAgentMlsId => null
PowerProductionType => null
DistanceToPhoneServiceNumeric => null
DistanceToWaterComments => null
CloseDate => '2021-02-26'
StreetSuffix => 'Way'
DistanceToPhoneServiceUnits => null
HorseAmenities => null
ListAgentMlsId => '37257'
CoListAgentNameSuffix => null
ListOfficePhoneExt => null
WaterSewerExpense => null
GrazingPermitsForestServiceYN => null
LotSizeDimensions => '146X167'
ModificationTimestamp => '2023-03-24T19:03:29.673-00:00'
PropertyAttachedYN => null
BuyerAgentKey => '2781654'
TaxLot => '4'
BusinessName => null
BuyerAgentEmail => 'richtesta@gmail.com'
ListAgentNationalAssociationId => '638514694'
CoBuyerOfficeMlsId => null
ListAgentNamePrefix => null
OriginatingSystemID => null
BackOnMarketDate => null
CoListAgentNationalAssociationId => '638516160'
CoListAgent2FirstName => null
HorseYN => null
LotDimensionsSource => null
Country => null
UnitNumber => null
CoListAgentPreferredPhoneExt => null
OpenParkingYN => null
TransactionBrokerCompensation => '0'
LeasableAreaUnits => null
PetDeposit => null
MobileLength => null
CoBuyerOfficeAOR => null
NumberOfUnitsVacant => null
ListOfficeMlsId => 'NOTH15'
Inclusions => null
ListTeamKeyNumeric => null
CLIP => (int) 9253756102
ListAgentDirectPhone => '585-739-3521'
CoBuyerAgentOfficePhone => null
VacancyAllowance => null
AssociationPhone => null
RoomType => 'Bedroom,GuestQuarters,GreatRoom,Laundry,LivingRoom,Sunroom,Workshop,EntryFoyer,FamilyRoom,FloridaRoom'
VirtualTourURLBranded => 'http://www.8oakfieldway.com'
CoListAgentFullName => 'Robert Testa'
CoListAgentKey => '2782515'
BelowGradeFinishedAreaUnits => null
CoListAgentMiddleName => null
CoListOfficeURL => 'www.howardhanna.com'
RentControlYN => null
EntryLocation => null
SpaYN => null
SpaFeatures => null
CoListAgent3MiddleName => null
ShowingContactPhone => '0000000000'
BuyerAgentFirstName => 'Richard'
DistanceToPlaceofWorshipUnits => null
ExistingLeaseType => null
BathroomsHalf => (int) 0
CoBuyerOfficeNationalAssociationId => null
LotSizeArea => (float) 0.34
Sewer => 'Connected'
SyndicationRemarks => null
Model => null
BuyerAgentLastName => 'Testa'
ListAgentStateLicense => '10301208036'
StreetName => 'Oakfield'
AboveGradeFinishedAreaSource => null
ListOfficeFax => null
AnchorsCoTenants => null
PatioAndPorchFeatures => 'Open,Porch'
NumberOfLots => null
ParkManagerPhone => null
ListTeamName => null
MainLevelBedrooms => (int) 2
CoListOffice2Key => null
CityRegion => null
NumberOfPartTimeEmployees => null
DistanceToBusUnits => null
Utilities => 'CableAvailable,SewerConnected,WaterConnected'
FireplaceFeatures => null
ListAgentNickname => null
WindowFeatures => 'Drapes,ThermalWindows'
SpecialListingConditions => 'Standard'
NewConstructionYN => null
BuyerAgentAOR => 'Rochester'
ParkName => null
NumberOfBuildings => null
GarageSpaces => (float) 2
OriginalListPrice => (float) 459900
AssociationFee2 => null
HoursDaysOfOperationDescription => null
GreenEnergyEfficient => 'Appliances,HVAC,Lighting,Windows'
AssociationFee3 => null
CapRate => null
RentIncludes => null
StartShowingDate => null
DistanceToSchoolsUnits => null
CoListAgentNickname => null
BuyerOfficeKeyNumeric => (int) 1099250
CoListAgent3DirectPhone => null
UnitTypeType => null
VirtualTourURLUnbranded3 => null
AccessibilityFeatures => null
VirtualTourURLUnbranded2 => 'https://my.matterport.com/show/?m=zJxMYY5fUuB&mls=1'
FarmLandAreaSource => null
HighSchoolDistrict => 'Pittsford'
CoListOffice2Phone => null
BuildingFeatures => null
OriginalEntryTimestamp => '2020-12-28T12:46:26.000-00:00'
OwnershipType => null
SourceSystemKey => '497406443'
BuyerAgentMlsId => '37257'
Ownership => null
Exclusions => null
CopyrightNotice => null
MobileDimUnits => null
ShowingContactName => null
CoBuyerAgentOfficePhoneExt => null
License3 => null
LotFeatures => 'ResidentialLot'
PostalCode => '14534'
License1 => null
License2 => null
BuyerOfficeMlsId => 'NOTH15'
DocumentsAvailable => null
DistanceToShoppingUnits => null
NumberOfUnitsTotal => (int) 0
BuyerOfficeName => 'Howard Hanna'
AssociationFee => (float) 800
LeaseAmount => null
LotSizeSquareFeet => (float) 14810
DistanceToSewerUnits => null
CoBuyerAgentFullName => null
TenantPays => null
DistanceToShoppingComments => null
MiddleOrJuniorSchoolDistrict => 'Pittsford'
CoListAgent2MlsId => null
OriginatingSystemCoListAgent2MemberKey => null
BuyerOfficeNationalAssociationId => null
CoListOffice2AOR => null
Electric => 'CircuitBreakers'
ArchitecturalStyle => 'PatioHome,Ranch'
MobileHomeRemainsYN => null
NewTaxesExpense => null
VideosChangeTimestamp => null
CoBuyerOfficeURL => null
BuyerBrokerageCompensation => '3'
TaxStatusCurrent => null
UnparsedAddress => '8 Oakfield Way'
OpenParkingSpaces => null
CoListOfficePhone => '585-473-1320'
TransactionBrokerCompensationType => null
WoodedArea => null
CurrentPrice => (float) 450000
LicensesExpense => null
BuyerOfficeEmail => 'office.brighton@howardhanna.com'
CoListAgentAOR => 'Rochester'
CoBuyerAgentFax => null
Media => [
(int) 0 => object(stdClass) {
OffMarketDate => '2021-01-16'
ResourceRecordKey => '497406443'
ResourceName => 'Property'
OriginatingSystemMediaKey => '39100504'
PropertyType => 'Residential'
ListAgentKey => '2781654'
ShortDescription => 'SPECTACULAR DESIGNER SHOWCASE ARCHITECT DESIGNED P'
OriginatingSystemName => 'NYS'
ImageWidth => null
HumanModifiedYN => false
Permission => null
MediaType => 'jpeg'
PropertySubTypeAdditional => null
ResourceRecordID => 'R1312353'
ModificationTimestamp => '2022-01-19T11:14:27.630-00:00'
ImageSizeDescription => '335957'
MediaStatus => '0'
Order => (int) 1
MediaURL => 'https://api-trestle.corelogic.com/trestle/Media/NYS/Property/PHOTO-jpeg/497406443/1/MzYxNi8yMzc0LzIw/MjAvNTY0OC8xNzE0MTEzMTU2/RGdslwa_wsOWtb8vjOIjlZqokgsrNlSM0mR7V7Nh_lo'
SourceSystemID => 'TRESTLE'
InternetEntireListingDisplayYN => true
OriginatingSystemID => null
MediaKeyNumeric => (int) 2001444723887
OriginatingSystemResourceRecordKey => '39082038'
SyndicateTo => 'Realtorcom,ZillowTrulia'
ListingPermission => 'IDX'
ChangedByMemberKey => null
ImageHeight => null
OriginatingSystemSubName => 'NYS_R'
ListOfficeKey => '1099250'
MediaModificationTimestamp => '2022-01-19T11:14:27.630-00:00'
SourceSystemName => null
ListOfficeMlsId => 'NOTH15'
StandardStatus => 'Closed'
MediaKey => '2001444723887'
ResourceRecordKeyNumeric => (int) 497406443
ChangedByMemberID => null
ChangedByMemberKeyNumeric => null
ClassName => null
ImageOf => null
MediaCategory => 'Photo'
MediaObjectID => 'Rich_Testa_Real_Estate-8_Oakfield_Way0258.jpg'
SourceSystemMediaKey => '39100504'
MediaHTML => null
PropertySubType => 'SingleFamilyResidence'
PreferredPhotoYN => null
LongDescription => 'SPECTACULAR DESIGNER SHOWCASE ARCHITECT DESIGNED PITTSFORD RANCH - AMAZING POND & NATURE VIEWS!'
ListAOR => 'Rochester'
MediaClassification => 'PHOTO'
X_MediaStream => null
PermissionPrivate => null
OriginatingSystemResourceRecordId => null
},
(int) 1 => object(stdClass) {
OffMarketDate => '2021-01-16'
ResourceRecordKey => '497406443'
ResourceName => 'Property'
OriginatingSystemMediaKey => '39100505'
PropertyType => 'Residential'
ListAgentKey => '2781654'
ShortDescription => 'RARE PREMIUM WATERFRONT LOT WITH POND AND NATURE V'
OriginatingSystemName => 'NYS'
ImageWidth => null
HumanModifiedYN => false
Permission => null
MediaType => 'jpeg'
PropertySubTypeAdditional => null
ResourceRecordID => 'R1312353'
ModificationTimestamp => '2022-01-19T11:14:27.630-00:00'
ImageSizeDescription => '327452'
MediaStatus => '0'
Order => (int) 2
MediaURL => 'https://api-trestle.corelogic.com/trestle/Media/NYS/Property/PHOTO-jpeg/497406443/2/MzYxNi8yMzc0LzIw/MjAvNTY0OC8xNzE0MTEzMTU2/NU5_QauA9Q1OK79CsEDzilSBg_9kxTNcQ_LAWWO6ecY'
SourceSystemID => 'TRESTLE'
InternetEntireListingDisplayYN => true
OriginatingSystemID => null
MediaKeyNumeric => (int) 2001444723888
OriginatingSystemResourceRecordKey => '39082038'
SyndicateTo => 'Realtorcom,ZillowTrulia'
ListingPermission => 'IDX'
ChangedByMemberKey => null
ImageHeight => null
OriginatingSystemSubName => 'NYS_R'
ListOfficeKey => '1099250'
MediaModificationTimestamp => '2022-01-19T11:14:27.630-00:00'
SourceSystemName => null
ListOfficeMlsId => 'NOTH15'
StandardStatus => 'Closed'
MediaKey => '2001444723888'
ResourceRecordKeyNumeric => (int) 497406443
ChangedByMemberID => null
ChangedByMemberKeyNumeric => null
ClassName => null
ImageOf => null
MediaCategory => 'Photo'
MediaObjectID => 'Rich_Testa_Real_Estate-8_Oakfield_Way4033.jpg'
SourceSystemMediaKey => '39100505'
MediaHTML => null
PropertySubType => 'SingleFamilyResidence'
PreferredPhotoYN => null
LongDescription => 'RARE PREMIUM WATERFRONT LOT WITH POND AND NATURE VIEWS!'
ListAOR => 'Rochester'
MediaClassification => 'PHOTO'
X_MediaStream => null
PermissionPrivate => null
OriginatingSystemResourceRecordId => null
},
(int) 2 => object(stdClass) {
OffMarketDate => '2021-01-16'
ResourceRecordKey => '497406443'
ResourceName => 'Property'
OriginatingSystemMediaKey => '39100506'
PropertyType => 'Residential'
ListAgentKey => '2781654'
ShortDescription => 'RARE PREMIUM WATERFRONT LOT WITH POND AND NATURE V'
OriginatingSystemName => 'NYS'
ImageWidth => null
HumanModifiedYN => false
Permission => null
MediaType => 'jpeg'
PropertySubTypeAdditional => null
ResourceRecordID => 'R1312353'
ModificationTimestamp => '2022-01-19T11:14:27.630-00:00'
ImageSizeDescription => '321659'
MediaStatus => '0'
Order => (int) 3
MediaURL => 'https://api-trestle.corelogic.com/trestle/Media/NYS/Property/PHOTO-jpeg/497406443/3/MzYxNi8yMzc0LzIw/MjAvNTY0OC8xNzE0MTEzMTU2/VkTo7eF8wDAG4n5Hf2z9ANXn4PS4YuM2s_YDX_ZsTt8'
SourceSystemID => 'TRESTLE'
InternetEntireListingDisplayYN => true
OriginatingSystemID => null
MediaKeyNumeric => (int) 2001444723889
OriginatingSystemResourceRecordKey => '39082038'
SyndicateTo => 'Realtorcom,ZillowTrulia'
ListingPermission => 'IDX'
ChangedByMemberKey => null
ImageHeight => null
OriginatingSystemSubName => 'NYS_R'
ListOfficeKey => '1099250'
MediaModificationTimestamp => '2022-01-19T11:14:27.630-00:00'
SourceSystemName => null
ListOfficeMlsId => 'NOTH15'
StandardStatus => 'Closed'
MediaKey => '2001444723889'
ResourceRecordKeyNumeric => (int) 497406443
ChangedByMemberID => null
ChangedByMemberKeyNumeric => null
ClassName => null
ImageOf => null
MediaCategory => 'Photo'
MediaObjectID => 'Rich_Testa_Real_Estate-8_Oakfield_Way4040.jpg'
SourceSystemMediaKey => '39100506'
MediaHTML => null
PropertySubType => 'SingleFamilyResidence'
PreferredPhotoYN => null
LongDescription => 'RARE PREMIUM WATERFRONT LOT WITH POND AND NATURE VIEWS!'
ListAOR => 'Rochester'
MediaClassification => 'PHOTO'
X_MediaStream => null
PermissionPrivate => null
OriginatingSystemResourceRecordId => null
},
(int) 3 => object(stdClass) {
OffMarketDate => '2021-01-16'
ResourceRecordKey => '497406443'
ResourceName => 'Property'
OriginatingSystemMediaKey => '39100507'
PropertyType => 'Residential'
ListAgentKey => '2781654'
ShortDescription => 'ARCHITECT DESIGNED BY PATRICK MORABITO AND QUALITY'
OriginatingSystemName => 'NYS'
ImageWidth => null
HumanModifiedYN => false
Permission => null
MediaType => 'jpeg'
PropertySubTypeAdditional => null
ResourceRecordID => 'R1312353'
ModificationTimestamp => '2022-01-19T11:14:27.630-00:00'
ImageSizeDescription => '298280'
MediaStatus => '0'
Order => (int) 4
MediaURL => 'https://api-trestle.corelogic.com/trestle/Media/NYS/Property/PHOTO-jpeg/497406443/4/MzYxNi8yMzc0LzIw/MjAvNTY0OC8xNzE0MTEzMTU2/JIAK9hNjHibx2UMmmm8so2yHWTO2TTsbP3fnm8dZkP4'
SourceSystemID => 'TRESTLE'
InternetEntireListingDisplayYN => true
OriginatingSystemID => null
MediaKeyNumeric => (int) 2001444723890
OriginatingSystemResourceRecordKey => '39082038'
SyndicateTo => 'Realtorcom,ZillowTrulia'
ListingPermission => 'IDX'
ChangedByMemberKey => null
ImageHeight => null
OriginatingSystemSubName => 'NYS_R'
ListOfficeKey => '1099250'
MediaModificationTimestamp => '2022-01-19T11:14:27.630-00:00'
SourceSystemName => null
ListOfficeMlsId => 'NOTH15'
StandardStatus => 'Closed'
MediaKey => '2001444723890'
ResourceRecordKeyNumeric => (int) 497406443
ChangedByMemberID => null
ChangedByMemberKeyNumeric => null
ClassName => null
ImageOf => null
MediaCategory => 'Photo'
MediaObjectID => 'Rich_Testa_Real_Estate-8_Oakfield_Way4030.jpg'
SourceSystemMediaKey => '39100507'
MediaHTML => null
PropertySubType => 'SingleFamilyResidence'
PreferredPhotoYN => null
LongDescription => 'ARCHITECT DESIGNED BY PATRICK MORABITO AND QUALITY BUILT ON A RARE WATERFRONT LOT!'
ListAOR => 'Rochester'
MediaClassification => 'PHOTO'
X_MediaStream => null
PermissionPrivate => null
OriginatingSystemResourceRecordId => null
},
(int) 4 => object(stdClass) {
OffMarketDate => '2021-01-16'
ResourceRecordKey => '497406443'
ResourceName => 'Property'
OriginatingSystemMediaKey => '39100508'
PropertyType => 'Residential'
ListAgentKey => '2781654'
ShortDescription => 'AERIAL VIEW OF BEAUTIFUL POND!'
OriginatingSystemName => 'NYS'
ImageWidth => null
HumanModifiedYN => false
Permission => null
MediaType => 'jpeg'
PropertySubTypeAdditional => null
ResourceRecordID => 'R1312353'
ModificationTimestamp => '2022-01-19T11:14:27.630-00:00'
ImageSizeDescription => '306675'
MediaStatus => '0'
Order => (int) 5
MediaURL => 'https://api-trestle.corelogic.com/trestle/Media/NYS/Property/PHOTO-jpeg/497406443/5/MzYxNi8yMzc0LzIw/MjAvNTY0OC8xNzE0MTEzMTU2/6JOnYgKgptWODtJZyjx_13Bn8jfAcHK92HRSNaMQ1G8'
SourceSystemID => 'TRESTLE'
InternetEntireListingDisplayYN => true
OriginatingSystemID => null
MediaKeyNumeric => (int) 2001444723891
OriginatingSystemResourceRecordKey => '39082038'
SyndicateTo => 'Realtorcom,ZillowTrulia'
ListingPermission => 'IDX'
ChangedByMemberKey => null
ImageHeight => null
OriginatingSystemSubName => 'NYS_R'
ListOfficeKey => '1099250'
MediaModificationTimestamp => '2022-01-19T11:14:27.630-00:00'
SourceSystemName => null
ListOfficeMlsId => 'NOTH15'
StandardStatus => 'Closed'
MediaKey => '2001444723891'
ResourceRecordKeyNumeric => (int) 497406443
ChangedByMemberID => null
ChangedByMemberKeyNumeric => null
ClassName => null
ImageOf => null
MediaCategory => 'Photo'
MediaObjectID => 'Rich_Testa_Real_Estate-8_Oakfield_Way0256.jpg'
SourceSystemMediaKey => '39100508'
MediaHTML => null
PropertySubType => 'SingleFamilyResidence'
PreferredPhotoYN => null
LongDescription => 'AERIAL VIEW OF BEAUTIFUL POND!'
ListAOR => 'Rochester'
MediaClassification => 'PHOTO'
X_MediaStream => null
PermissionPrivate => null
OriginatingSystemResourceRecordId => null
},
(int) 5 => object(stdClass) {
OffMarketDate => '2021-01-16'
ResourceRecordKey => '497406443'
ResourceName => 'Property'
OriginatingSystemMediaKey => '39100509'
PropertyType => 'Residential'
ListAgentKey => '2781654'
ShortDescription => 'ARCHITECTURAL DIGEST INSPIRED STUNNING UPDATED PIT'
OriginatingSystemName => 'NYS'
ImageWidth => null
HumanModifiedYN => false
Permission => null
MediaType => 'jpeg'
PropertySubTypeAdditional => null
ResourceRecordID => 'R1312353'
ModificationTimestamp => '2022-01-19T11:14:27.630-00:00'
ImageSizeDescription => '376158'
MediaStatus => '0'
Order => (int) 6
MediaURL => 'https://api-trestle.corelogic.com/trestle/Media/NYS/Property/PHOTO-jpeg/497406443/6/MzYxNi8yMzc0LzIw/MjAvNTY0OC8xNzE0MTEzMTU2/bzS-fuYYgzMYO_DzTj2MRwcxr_w7q33_USc2IMgrCRU'
SourceSystemID => 'TRESTLE'
InternetEntireListingDisplayYN => true
OriginatingSystemID => null
MediaKeyNumeric => (int) 2001444723892
OriginatingSystemResourceRecordKey => '39082038'
SyndicateTo => 'Realtorcom,ZillowTrulia'
ListingPermission => 'IDX'
ChangedByMemberKey => null
ImageHeight => null
OriginatingSystemSubName => 'NYS_R'
ListOfficeKey => '1099250'
MediaModificationTimestamp => '2022-01-19T11:14:27.630-00:00'
SourceSystemName => null
ListOfficeMlsId => 'NOTH15'
StandardStatus => 'Closed'
MediaKey => '2001444723892'
ResourceRecordKeyNumeric => (int) 497406443
ChangedByMemberID => null
ChangedByMemberKeyNumeric => null
ClassName => null
ImageOf => null
MediaCategory => 'Photo'
MediaObjectID => 'Rich_Testa_Real_Estate-8_Oakfield_Way4052.jpg'
SourceSystemMediaKey => '39100509'
MediaHTML => null
PropertySubType => 'SingleFamilyResidence'
PreferredPhotoYN => null
LongDescription => 'ARCHITECTURAL DIGEST INSPIRED STUNNING UPDATED PITTSFORD RANCH!'
ListAOR => 'Rochester'
MediaClassification => 'PHOTO'
X_MediaStream => null
PermissionPrivate => null
OriginatingSystemResourceRecordId => null
},
(int) 6 => object(stdClass) {
OffMarketDate => '2021-01-16'
ResourceRecordKey => '497406443'
ResourceName => 'Property'
OriginatingSystemMediaKey => '39100510'
PropertyType => 'Residential'
ListAgentKey => '2781654'
ShortDescription => 'WELCOME YOUR FAMILY AND FRIENDS WITH A GRAND FOYER'
OriginatingSystemName => 'NYS'
ImageWidth => null
HumanModifiedYN => false
Permission => null
MediaType => 'jpeg'
PropertySubTypeAdditional => null
ResourceRecordID => 'R1312353'
ModificationTimestamp => '2022-01-19T11:14:27.630-00:00'
ImageSizeDescription => '123721'
MediaStatus => '0'
Order => (int) 7
MediaURL => 'https://api-trestle.corelogic.com/trestle/Media/NYS/Property/PHOTO-jpeg/497406443/7/MzYxNi8yMzc0LzIw/MjAvNTY0OC8xNzE0MTEzMTU2/A6E1bq_jLz8jOd8AHRRAyUh59Na4QucaZvs1gdmMCPM'
SourceSystemID => 'TRESTLE'
InternetEntireListingDisplayYN => true
OriginatingSystemID => null
MediaKeyNumeric => (int) 2001444723893
OriginatingSystemResourceRecordKey => '39082038'
SyndicateTo => 'Realtorcom,ZillowTrulia'
ListingPermission => 'IDX'
ChangedByMemberKey => null
ImageHeight => null
OriginatingSystemSubName => 'NYS_R'
ListOfficeKey => '1099250'
MediaModificationTimestamp => '2022-01-19T11:14:27.630-00:00'
SourceSystemName => null
ListOfficeMlsId => 'NOTH15'
StandardStatus => 'Closed'
MediaKey => '2001444723893'
ResourceRecordKeyNumeric => (int) 497406443
ChangedByMemberID => null
ChangedByMemberKeyNumeric => null
ClassName => null
ImageOf => null
MediaCategory => 'Photo'
MediaObjectID => 'Rich_Testa_Real_Estate-8_Oakfield_Way1179-HDR.jpg'
SourceSystemMediaKey => '39100510'
MediaHTML => null
PropertySubType => 'SingleFamilyResidence'
PreferredPhotoYN => null
LongDescription => 'WELCOME YOUR FAMILY AND FRIENDS WITH A GRAND FOYER FEATURING SIDE WINDOW LIGHTS AND TRANSOM WINDOWS, CROWN MOLDING AND HARDWOOD FLOORS!'
ListAOR => 'Rochester'
MediaClassification => 'PHOTO'
X_MediaStream => null
PermissionPrivate => null
OriginatingSystemResourceRecordId => null
},
(int) 7 => object(stdClass) {
OffMarketDate => '2021-01-16'
ResourceRecordKey => '497406443'
ResourceName => 'Property'
OriginatingSystemMediaKey => '39100511'
PropertyType => 'Residential'
ListAgentKey => '2781654'
ShortDescription => 'OPEN TO CATHEDRAL CEILING LIVING ROOM!'
OriginatingSystemName => 'NYS'
ImageWidth => null
HumanModifiedYN => false
Permission => null
MediaType => 'jpeg'
PropertySubTypeAdditional => null
ResourceRecordID => 'R1312353'
ModificationTimestamp => '2022-01-19T11:14:27.630-00:00'
ImageSizeDescription => '163077'
MediaStatus => '0'
Order => (int) 8
MediaURL => 'https://api-trestle.corelogic.com/trestle/Media/NYS/Property/PHOTO-jpeg/497406443/8/MzYxNi8yMzc0LzIw/MjAvNTY0OC8xNzE0MTEzMTU2/3gNNVxYN-36_lYAYd8QaYDV6Mi9he75SAdWwk5wt5bM'
SourceSystemID => 'TRESTLE'
InternetEntireListingDisplayYN => true
OriginatingSystemID => null
MediaKeyNumeric => (int) 2001444723894
OriginatingSystemResourceRecordKey => '39082038'
SyndicateTo => 'Realtorcom,ZillowTrulia'
ListingPermission => 'IDX'
ChangedByMemberKey => null
ImageHeight => null
OriginatingSystemSubName => 'NYS_R'
ListOfficeKey => '1099250'
MediaModificationTimestamp => '2022-01-19T11:14:27.630-00:00'
SourceSystemName => null
ListOfficeMlsId => 'NOTH15'
StandardStatus => 'Closed'
MediaKey => '2001444723894'
ResourceRecordKeyNumeric => (int) 497406443
ChangedByMemberID => null
ChangedByMemberKeyNumeric => null
ClassName => null
ImageOf => null
MediaCategory => 'Photo'
MediaObjectID => 'Rich_Testa_Real_Estate-8_Oakfield_Way1176-HDR.jpg'
SourceSystemMediaKey => '39100511'
MediaHTML => null
PropertySubType => 'SingleFamilyResidence'
PreferredPhotoYN => null
LongDescription => 'OPEN TO CATHEDRAL CEILING LIVING ROOM!'
ListAOR => 'Rochester'
MediaClassification => 'PHOTO'
X_MediaStream => null
PermissionPrivate => null
OriginatingSystemResourceRecordId => null
},
(int) 8 => object(stdClass) {
OffMarketDate => '2021-01-16'
ResourceRecordKey => '497406443'
ResourceName => 'Property'
OriginatingSystemMediaKey => '39100512'
PropertyType => 'Residential'
ListAgentKey => '2781654'
ShortDescription => 'EXPANSIVE PALLADIUM WINDOW AND AN ADJACENT ENTERTA'
OriginatingSystemName => 'NYS'
ImageWidth => null
HumanModifiedYN => false
Permission => null
MediaType => 'jpeg'
PropertySubTypeAdditional => null
ResourceRecordID => 'R1312353'
ModificationTimestamp => '2022-01-19T11:14:27.630-00:00'
ImageSizeDescription => '158930'
MediaStatus => '0'
Order => (int) 9
MediaURL => 'https://api-trestle.corelogic.com/trestle/Media/NYS/Property/PHOTO-jpeg/497406443/9/MzYxNi8yMzc0LzIw/MjAvNTY0OC8xNzE0MTEzMTU2/Bz1tlxTD91tvE9ApKxAC2AX3CDNYbKJyFjdGfgwasZs'
SourceSystemID => 'TRESTLE'
InternetEntireListingDisplayYN => true
OriginatingSystemID => null
MediaKeyNumeric => (int) 2001444723895
OriginatingSystemResourceRecordKey => '39082038'
SyndicateTo => 'Realtorcom,ZillowTrulia'
ListingPermission => 'IDX'
ChangedByMemberKey => null
ImageHeight => null
OriginatingSystemSubName => 'NYS_R'
ListOfficeKey => '1099250'
MediaModificationTimestamp => '2022-01-19T11:14:27.630-00:00'
SourceSystemName => null
ListOfficeMlsId => 'NOTH15'
StandardStatus => 'Closed'
MediaKey => '2001444723895'
ResourceRecordKeyNumeric => (int) 497406443
ChangedByMemberID => null
ChangedByMemberKeyNumeric => null
ClassName => null
ImageOf => null
MediaCategory => 'Photo'
MediaObjectID => 'Rich_Testa_Real_Estate-8_Oakfield_Way1167-HDR.jpg'
SourceSystemMediaKey => '39100512'
MediaHTML => null
PropertySubType => 'SingleFamilyResidence'
PreferredPhotoYN => null
LongDescription => 'EXPANSIVE PALLADIUM WINDOW AND AN ADJACENT ENTERTAINMENT SIZED DINING ROOM!'
ListAOR => 'Rochester'
MediaClassification => 'PHOTO'
X_MediaStream => null
PermissionPrivate => null
OriginatingSystemResourceRecordId => null
},
(int) 9 => object(stdClass) {
OffMarketDate => '2021-01-16'
ResourceRecordKey => '497406443'
ResourceName => 'Property'
OriginatingSystemMediaKey => '39100513'
PropertyType => 'Residential'
ListAgentKey => '2781654'
ShortDescription => 'ENTERTAINMENT SIZED DINING ROOM WITH RECESSED BOX'
OriginatingSystemName => 'NYS'
ImageWidth => null
HumanModifiedYN => false
Permission => null
MediaType => 'jpeg'
PropertySubTypeAdditional => null
ResourceRecordID => 'R1312353'
ModificationTimestamp => '2022-01-19T11:14:27.630-00:00'
ImageSizeDescription => '163969'
MediaStatus => '0'
Order => (int) 10
MediaURL => 'https://api-trestle.corelogic.com/trestle/Media/NYS/Property/PHOTO-jpeg/497406443/10/MzYxNi8yMzc0LzIw/MjAvNTY0OC8xNzE0MTEzMTU2/pBhglkzOBqq6oLzlCTzX_iItvRHRHirnlPYLD8cP0e0'
SourceSystemID => 'TRESTLE'
InternetEntireListingDisplayYN => true
OriginatingSystemID => null
MediaKeyNumeric => (int) 2001444723896
OriginatingSystemResourceRecordKey => '39082038'
SyndicateTo => 'Realtorcom,ZillowTrulia'
ListingPermission => 'IDX'
ChangedByMemberKey => null
ImageHeight => null
OriginatingSystemSubName => 'NYS_R'
ListOfficeKey => '1099250'
MediaModificationTimestamp => '2022-01-19T11:14:27.630-00:00'
SourceSystemName => null
ListOfficeMlsId => 'NOTH15'
StandardStatus => 'Closed'
MediaKey => '2001444723896'
ResourceRecordKeyNumeric => (int) 497406443
ChangedByMemberID => null
ChangedByMemberKeyNumeric => null
ClassName => null
ImageOf => null
MediaCategory => 'Photo'
MediaObjectID => 'Rich_Testa_Real_Estate-8_Oakfield_Way1113-HDR.jpg'
SourceSystemMediaKey => '39100513'
MediaHTML => null
PropertySubType => 'SingleFamilyResidence'
PreferredPhotoYN => null
LongDescription => 'ENTERTAINMENT SIZED DINING ROOM WITH RECESSED BOX CEILING WITH CROWN MOLDING!'
ListAOR => 'Rochester'
MediaClassification => 'PHOTO'
X_MediaStream => null
PermissionPrivate => null
OriginatingSystemResourceRecordId => null
},
(int) 10 => object(stdClass) {
OffMarketDate => '2021-01-16'
ResourceRecordKey => '497406443'
ResourceName => 'Property'
OriginatingSystemMediaKey => '39100514'
PropertyType => 'Residential'
ListAgentKey => '2781654'
ShortDescription => 'ENTERTAINMENT SIZED DINING ROOM WITH RECESSED BOX'
OriginatingSystemName => 'NYS'
ImageWidth => null
HumanModifiedYN => false
Permission => null
MediaType => 'jpeg'
PropertySubTypeAdditional => null
ResourceRecordID => 'R1312353'
ModificationTimestamp => '2022-01-19T11:14:27.630-00:00'
ImageSizeDescription => '157984'
MediaStatus => '0'
Order => (int) 11
MediaURL => 'https://api-trestle.corelogic.com/trestle/Media/NYS/Property/PHOTO-jpeg/497406443/11/MzYxNi8yMzc0LzIw/MjAvNTY0OC8xNzE0MTEzMTU2/NxvJldo0mPiOErxNlhqSJ-662rCogN9DnnaMgEc68js'
SourceSystemID => 'TRESTLE'
InternetEntireListingDisplayYN => true
OriginatingSystemID => null
MediaKeyNumeric => (int) 2001444723897
OriginatingSystemResourceRecordKey => '39082038'
SyndicateTo => 'Realtorcom,ZillowTrulia'
ListingPermission => 'IDX'
ChangedByMemberKey => null
ImageHeight => null
OriginatingSystemSubName => 'NYS_R'
ListOfficeKey => '1099250'
MediaModificationTimestamp => '2022-01-19T11:14:27.630-00:00'
SourceSystemName => null
ListOfficeMlsId => 'NOTH15'
StandardStatus => 'Closed'
MediaKey => '2001444723897'
ResourceRecordKeyNumeric => (int) 497406443
ChangedByMemberID => null
ChangedByMemberKeyNumeric => null
ClassName => null
ImageOf => null
MediaCategory => 'Photo'
MediaObjectID => 'Rich_Testa_Real_Estate-8_Oakfield_Way1116-HDR.jpg'
SourceSystemMediaKey => '39100514'
MediaHTML => null
PropertySubType => 'SingleFamilyResidence'
PreferredPhotoYN => null
LongDescription => 'ENTERTAINMENT SIZED DINING ROOM WITH RECESSED BOX CEILING WITH CROWN MOLDING!'
ListAOR => 'Rochester'
MediaClassification => 'PHOTO'
X_MediaStream => null
PermissionPrivate => null
OriginatingSystemResourceRecordId => null
},
(int) 11 => object(stdClass) {
OffMarketDate => '2021-01-16'
ResourceRecordKey => '497406443'
ResourceName => 'Property'
OriginatingSystemMediaKey => '39100515'
PropertyType => 'Residential'
ListAgentKey => '2781654'
ShortDescription => 'ENTERTAINMENT SIZED DINING ROOM WITH RECESSED BOX'
OriginatingSystemName => 'NYS'
ImageWidth => null
HumanModifiedYN => false
Permission => null
MediaType => 'jpeg'
PropertySubTypeAdditional => null
ResourceRecordID => 'R1312353'
ModificationTimestamp => '2022-01-19T11:14:27.630-00:00'
ImageSizeDescription => '142839'
MediaStatus => '0'
Order => (int) 12
MediaURL => 'https://api-trestle.corelogic.com/trestle/Media/NYS/Property/PHOTO-jpeg/497406443/12/MzYxNi8yMzc0LzIw/MjAvNTY0OC8xNzE0MTEzMTU2/BNd7xMM08GytArKXrbMcZO-rdF0O4WQoNNFJKJOBFWk'
SourceSystemID => 'TRESTLE'
InternetEntireListingDisplayYN => true
OriginatingSystemID => null
MediaKeyNumeric => (int) 2001444723898
OriginatingSystemResourceRecordKey => '39082038'
SyndicateTo => 'Realtorcom,ZillowTrulia'
ListingPermission => 'IDX'
ChangedByMemberKey => null
ImageHeight => null
OriginatingSystemSubName => 'NYS_R'
ListOfficeKey => '1099250'
MediaModificationTimestamp => '2022-01-19T11:14:27.630-00:00'
SourceSystemName => null
ListOfficeMlsId => 'NOTH15'
StandardStatus => 'Closed'
MediaKey => '2001444723898'
ResourceRecordKeyNumeric => (int) 497406443
ChangedByMemberID => null
ChangedByMemberKeyNumeric => null
ClassName => null
ImageOf => null
MediaCategory => 'Photo'
MediaObjectID => 'Rich_Testa_Real_Estate-8_Oakfield_Way1173-HDR.jpg'
SourceSystemMediaKey => '39100515'
MediaHTML => null
PropertySubType => 'SingleFamilyResidence'
PreferredPhotoYN => null
LongDescription => 'ENTERTAINMENT SIZED DINING ROOM WITH RECESSED BOX CEILING WITH CROWN MOLDING, WAINSCOTING, BUILT IN CABINETRY AND THOSE POND VIEWS!'
ListAOR => 'Rochester'
MediaClassification => 'PHOTO'
X_MediaStream => null
PermissionPrivate => null
OriginatingSystemResourceRecordId => null
},
(int) 12 => object(stdClass) {
OffMarketDate => '2021-01-16'
ResourceRecordKey => '497406443'
ResourceName => 'Property'
OriginatingSystemMediaKey => '39100516'
PropertyType => 'Residential'
ListAgentKey => '2781654'
ShortDescription => 'ULTIMATE CATHEDRAL CEILING GREAT ROOM FEATURING A'
OriginatingSystemName => 'NYS'
ImageWidth => null
HumanModifiedYN => false
Permission => null
MediaType => 'jpeg'
PropertySubTypeAdditional => null
ResourceRecordID => 'R1312353'
ModificationTimestamp => '2022-01-19T11:14:27.630-00:00'
ImageSizeDescription => '173021'
MediaStatus => '0'
Order => (int) 13
MediaURL => 'https://api-trestle.corelogic.com/trestle/Media/NYS/Property/PHOTO-jpeg/497406443/13/MzYxNi8yMzc0LzIw/MjAvNTY0OC8xNzE0MTEzMTU2/Km1kAPq5cSflQO8JGIxsEJgu-68OYvzjg4tHbOmIEG8'
SourceSystemID => 'TRESTLE'
InternetEntireListingDisplayYN => true
OriginatingSystemID => null
MediaKeyNumeric => (int) 2001444723899
OriginatingSystemResourceRecordKey => '39082038'
SyndicateTo => 'Realtorcom,ZillowTrulia'
ListingPermission => 'IDX'
ChangedByMemberKey => null
ImageHeight => null
OriginatingSystemSubName => 'NYS_R'
ListOfficeKey => '1099250'
MediaModificationTimestamp => '2022-01-19T11:14:27.630-00:00'
SourceSystemName => null
ListOfficeMlsId => 'NOTH15'
StandardStatus => 'Closed'
MediaKey => '2001444723899'
ResourceRecordKeyNumeric => (int) 497406443
ChangedByMemberID => null
ChangedByMemberKeyNumeric => null
ClassName => null
ImageOf => null
MediaCategory => 'Photo'
MediaObjectID => 'Rich_Testa_Real_Estate-8_Oakfield_Way1074-HDR.jpg'
SourceSystemMediaKey => '39100516'
MediaHTML => null
PropertySubType => 'SingleFamilyResidence'
PreferredPhotoYN => null
LongDescription => 'ULTIMATE CATHEDRAL CEILING GREAT ROOM FEATURING A GAS FIREPLACE!'
ListAOR => 'Rochester'
MediaClassification => 'PHOTO'
X_MediaStream => null
PermissionPrivate => null
OriginatingSystemResourceRecordId => null
},
(int) 13 => object(stdClass) {
OffMarketDate => '2021-01-16'
ResourceRecordKey => '497406443'
ResourceName => 'Property'
OriginatingSystemMediaKey => '39100517'
PropertyType => 'Residential'
ListAgentKey => '2781654'
ShortDescription => 'ULTIMATE CATHEDRAL CEILING GREAT ROOM FEATURING A'
OriginatingSystemName => 'NYS'
ImageWidth => null
HumanModifiedYN => false
Permission => null
MediaType => 'jpeg'
PropertySubTypeAdditional => null
ResourceRecordID => 'R1312353'
ModificationTimestamp => '2022-01-19T11:14:27.630-00:00'
ImageSizeDescription => '153410'
MediaStatus => '0'
Order => (int) 14
MediaURL => 'https://api-trestle.corelogic.com/trestle/Media/NYS/Property/PHOTO-jpeg/497406443/14/MzYxNi8yMzc0LzIw/MjAvNTY0OC8xNzE0MTEzMTU2/oP_FySDQGxXyB5yjGJm8lBVLabpjXBAfo80WYqRZVzk'
SourceSystemID => 'TRESTLE'
InternetEntireListingDisplayYN => true
OriginatingSystemID => null
MediaKeyNumeric => (int) 2001444723900
OriginatingSystemResourceRecordKey => '39082038'
SyndicateTo => 'Realtorcom,ZillowTrulia'
ListingPermission => 'IDX'
ChangedByMemberKey => null
ImageHeight => null
OriginatingSystemSubName => 'NYS_R'
ListOfficeKey => '1099250'
MediaModificationTimestamp => '2022-01-19T11:14:27.630-00:00'
SourceSystemName => null
ListOfficeMlsId => 'NOTH15'
StandardStatus => 'Closed'
MediaKey => '2001444723900'
ResourceRecordKeyNumeric => (int) 497406443
ChangedByMemberID => null
ChangedByMemberKeyNumeric => null
ClassName => null
ImageOf => null
MediaCategory => 'Photo'
MediaObjectID => 'Rich_Testa_Real_Estate-8_Oakfield_Way1053-HDR.jpg'
SourceSystemMediaKey => '39100517'
MediaHTML => null
PropertySubType => 'SingleFamilyResidence'
PreferredPhotoYN => null
LongDescription => 'ULTIMATE CATHEDRAL CEILING GREAT ROOM FEATURING A GAS FIREPLACE!'
ListAOR => 'Rochester'
MediaClassification => 'PHOTO'
X_MediaStream => null
PermissionPrivate => null
OriginatingSystemResourceRecordId => null
},
(int) 14 => object(stdClass) {
OffMarketDate => '2021-01-16'
ResourceRecordKey => '497406443'
ResourceName => 'Property'
OriginatingSystemMediaKey => '39100518'
PropertyType => 'Residential'
ListAgentKey => '2781654'
ShortDescription => 'ULTIMATE CATHEDRAL CEILING GREAT ROOM FEATURING A'
OriginatingSystemName => 'NYS'
ImageWidth => null
HumanModifiedYN => false
Permission => null
MediaType => 'jpeg'
PropertySubTypeAdditional => null
ResourceRecordID => 'R1312353'
ModificationTimestamp => '2022-01-19T11:14:27.630-00:00'
ImageSizeDescription => '155278'
MediaStatus => '0'
Order => (int) 15
MediaURL => 'https://api-trestle.corelogic.com/trestle/Media/NYS/Property/PHOTO-jpeg/497406443/15/MzYxNi8yMzc0LzIw/MjAvNTY0OC8xNzE0MTEzMTU2/eAoC2W_pfBjh57xISc3aEd-lbvJshslhkPcZlTILcAQ'
SourceSystemID => 'TRESTLE'
InternetEntireListingDisplayYN => true
OriginatingSystemID => null
MediaKeyNumeric => (int) 2001444723901
OriginatingSystemResourceRecordKey => '39082038'
SyndicateTo => 'Realtorcom,ZillowTrulia'
ListingPermission => 'IDX'
ChangedByMemberKey => null
ImageHeight => null
OriginatingSystemSubName => 'NYS_R'
ListOfficeKey => '1099250'
MediaModificationTimestamp => '2022-01-19T11:14:27.630-00:00'
SourceSystemName => null
ListOfficeMlsId => 'NOTH15'
StandardStatus => 'Closed'
MediaKey => '2001444723901'
ResourceRecordKeyNumeric => (int) 497406443
ChangedByMemberID => null
ChangedByMemberKeyNumeric => null
ClassName => null
ImageOf => null
MediaCategory => 'Photo'
MediaObjectID => 'Rich_Testa_Real_Estate-8_Oakfield_Way1086-HDR.jpg'
SourceSystemMediaKey => '39100518'
MediaHTML => null
PropertySubType => 'SingleFamilyResidence'
PreferredPhotoYN => null
LongDescription => 'ULTIMATE CATHEDRAL CEILING GREAT ROOM FEATURING A GAS FIREPLACE!'
ListAOR => 'Rochester'
MediaClassification => 'PHOTO'
X_MediaStream => null
PermissionPrivate => null
OriginatingSystemResourceRecordId => null
},
(int) 15 => object(stdClass) {
OffMarketDate => '2021-01-16'
ResourceRecordKey => '497406443'
ResourceName => 'Property'
OriginatingSystemMediaKey => '39100519'
PropertyType => 'Residential'
ListAgentKey => '2781654'
ShortDescription => 'ULTIMATE CATHEDRAL CEILING GREAT ROOM FEATURING A'
OriginatingSystemName => 'NYS'
ImageWidth => null
HumanModifiedYN => false
Permission => null
MediaType => 'jpeg'
PropertySubTypeAdditional => null
ResourceRecordID => 'R1312353'
ModificationTimestamp => '2022-01-19T11:14:27.630-00:00'
ImageSizeDescription => '162326'
MediaStatus => '0'
Order => (int) 16
MediaURL => 'https://api-trestle.corelogic.com/trestle/Media/NYS/Property/PHOTO-jpeg/497406443/16/MzYxNi8yMzc0LzIw/MjAvNTY0OC8xNzE0MTEzMTU2/HW0qFmjkrAQ-kLI6YGhERAyQ9Y8T6KX3vpoO9cK_U2o'
SourceSystemID => 'TRESTLE'
InternetEntireListingDisplayYN => true
OriginatingSystemID => null
MediaKeyNumeric => (int) 2001444723902
OriginatingSystemResourceRecordKey => '39082038'
SyndicateTo => 'Realtorcom,ZillowTrulia'
ListingPermission => 'IDX'
ChangedByMemberKey => null
ImageHeight => null
OriginatingSystemSubName => 'NYS_R'
ListOfficeKey => '1099250'
MediaModificationTimestamp => '2022-01-19T11:14:27.630-00:00'
SourceSystemName => null
ListOfficeMlsId => 'NOTH15'
StandardStatus => 'Closed'
MediaKey => '2001444723902'
ResourceRecordKeyNumeric => (int) 497406443
ChangedByMemberID => null
ChangedByMemberKeyNumeric => null
ClassName => null
ImageOf => null
MediaCategory => 'Photo'
MediaObjectID => 'Rich_Testa_Real_Estate-8_Oakfield_Way1083-HDR.jpg'
SourceSystemMediaKey => '39100519'
MediaHTML => null
PropertySubType => 'SingleFamilyResidence'
PreferredPhotoYN => null
LongDescription => 'ULTIMATE CATHEDRAL CEILING GREAT ROOM FEATURING A GAS FIREPLACE!'
ListAOR => 'Rochester'
MediaClassification => 'PHOTO'
X_MediaStream => null
PermissionPrivate => null
OriginatingSystemResourceRecordId => null
},
(int) 16 => object(stdClass) {
OffMarketDate => '2021-01-16'
ResourceRecordKey => '497406443'
ResourceName => 'Property'
OriginatingSystemMediaKey => '39100520'
PropertyType => 'Residential'
ListAgentKey => '2781654'
ShortDescription => 'DESIGNER EAT-IN COOK'S KITCHEN WITH BEAUTIFUL CABI'
OriginatingSystemName => 'NYS'
ImageWidth => null
HumanModifiedYN => false
Permission => null
MediaType => 'jpeg'
PropertySubTypeAdditional => null
ResourceRecordID => 'R1312353'
ModificationTimestamp => '2022-01-19T11:14:27.630-00:00'
ImageSizeDescription => '154788'
MediaStatus => '0'
Order => (int) 17
MediaURL => 'https://api-trestle.corelogic.com/trestle/Media/NYS/Property/PHOTO-jpeg/497406443/17/MzYxNi8yMzc0LzIw/MjAvNTY0OC8xNzE0MTEzMTU2/N5rHvImVwoClL10oMPWjaLIbOJQ3fS6yYWeBlbzmvnU'
SourceSystemID => 'TRESTLE'
InternetEntireListingDisplayYN => true
OriginatingSystemID => null
MediaKeyNumeric => (int) 2001444723903
OriginatingSystemResourceRecordKey => '39082038'
SyndicateTo => 'Realtorcom,ZillowTrulia'
ListingPermission => 'IDX'
ChangedByMemberKey => null
ImageHeight => null
OriginatingSystemSubName => 'NYS_R'
ListOfficeKey => '1099250'
MediaModificationTimestamp => '2022-01-19T11:14:27.630-00:00'
SourceSystemName => null
ListOfficeMlsId => 'NOTH15'
StandardStatus => 'Closed'
MediaKey => '2001444723903'
ResourceRecordKeyNumeric => (int) 497406443
ChangedByMemberID => null
ChangedByMemberKeyNumeric => null
ClassName => null
ImageOf => null
MediaCategory => 'Photo'
MediaObjectID => 'Rich_Testa_Real_Estate-8_Oakfield_Way1065-HDR.jpg'
SourceSystemMediaKey => '39100520'
MediaHTML => null
PropertySubType => 'SingleFamilyResidence'
PreferredPhotoYN => null
LongDescription => 'DESIGNER EAT-IN COOK'S KITCHEN WITH BEAUTIFUL CABINETRY AND NEWER APPLIANCES OPEN TO GREAT ROOM!'
ListAOR => 'Rochester'
MediaClassification => 'PHOTO'
X_MediaStream => null
PermissionPrivate => null
OriginatingSystemResourceRecordId => null
},
(int) 17 => object(stdClass) {
OffMarketDate => '2021-01-16'
ResourceRecordKey => '497406443'
ResourceName => 'Property'
OriginatingSystemMediaKey => '39100521'
PropertyType => 'Residential'
ListAgentKey => '2781654'
ShortDescription => 'DESIGNER EAT-IN COOK'S KITCHEN WITH BEAUTIFUL CABI'
OriginatingSystemName => 'NYS'
ImageWidth => null
HumanModifiedYN => false
Permission => null
MediaType => 'jpeg'
PropertySubTypeAdditional => null
ResourceRecordID => 'R1312353'
ModificationTimestamp => '2022-01-19T11:14:27.630-00:00'
ImageSizeDescription => '176597'
MediaStatus => '0'
Order => (int) 18
MediaURL => 'https://api-trestle.corelogic.com/trestle/Media/NYS/Property/PHOTO-jpeg/497406443/18/MzYxNi8yMzc0LzIw/MjAvNTY0OC8xNzE0MTEzMTU2/X0UNgMf0X_zyX9baOm-slD9oNezYRFmfxraz-VYM8HE'
SourceSystemID => 'TRESTLE'
InternetEntireListingDisplayYN => true
OriginatingSystemID => null
MediaKeyNumeric => (int) 2001444723904
OriginatingSystemResourceRecordKey => '39082038'
SyndicateTo => 'Realtorcom,ZillowTrulia'
ListingPermission => 'IDX'
ChangedByMemberKey => null
ImageHeight => null
OriginatingSystemSubName => 'NYS_R'
ListOfficeKey => '1099250'
MediaModificationTimestamp => '2022-01-19T11:14:27.630-00:00'
SourceSystemName => null
ListOfficeMlsId => 'NOTH15'
StandardStatus => 'Closed'
MediaKey => '2001444723904'
ResourceRecordKeyNumeric => (int) 497406443
ChangedByMemberID => null
ChangedByMemberKeyNumeric => null
ClassName => null
ImageOf => null
MediaCategory => 'Photo'
MediaObjectID => 'Rich_Testa_Real_Estate-8_Oakfield_Way1059-HDR.jpg'
SourceSystemMediaKey => '39100521'
MediaHTML => null
PropertySubType => 'SingleFamilyResidence'
PreferredPhotoYN => null
LongDescription => 'DESIGNER EAT-IN COOK'S KITCHEN WITH BEAUTIFUL CABINETRY AND NEWER APPLIANCES OPEN TO GREAT ROOM!'
ListAOR => 'Rochester'
MediaClassification => 'PHOTO'
X_MediaStream => null
PermissionPrivate => null
OriginatingSystemResourceRecordId => null
},
(int) 18 => object(stdClass) {
OffMarketDate => '2021-01-16'
ResourceRecordKey => '497406443'
ResourceName => 'Property'
OriginatingSystemMediaKey => '39100522'
PropertyType => 'Residential'
ListAgentKey => '2781654'
ShortDescription => 'DESIGNER EAT-IN COOK'S KITCHEN WITH BAY WINDOW!'
OriginatingSystemName => 'NYS'
ImageWidth => null
HumanModifiedYN => false
Permission => null
MediaType => 'jpeg'
PropertySubTypeAdditional => null
ResourceRecordID => 'R1312353'
ModificationTimestamp => '2022-01-19T11:14:27.630-00:00'
ImageSizeDescription => '169603'
MediaStatus => '0'
Order => (int) 19
MediaURL => 'https://api-trestle.corelogic.com/trestle/Media/NYS/Property/PHOTO-jpeg/497406443/19/MzYxNi8yMzc0LzIw/MjAvNTY0OC8xNzE0MTEzMTU2/Hx8mv-n5R0bxqkeKhe0ki-vAiZIhwEDW5gMPGoGmXjo'
SourceSystemID => 'TRESTLE'
InternetEntireListingDisplayYN => true
OriginatingSystemID => null
MediaKeyNumeric => (int) 2001444723905
OriginatingSystemResourceRecordKey => '39082038'
SyndicateTo => 'Realtorcom,ZillowTrulia'
ListingPermission => 'IDX'
ChangedByMemberKey => null
ImageHeight => null
OriginatingSystemSubName => 'NYS_R'
ListOfficeKey => '1099250'
MediaModificationTimestamp => '2022-01-19T11:14:27.630-00:00'
SourceSystemName => null
ListOfficeMlsId => 'NOTH15'
StandardStatus => 'Closed'
MediaKey => '2001444723905'
ResourceRecordKeyNumeric => (int) 497406443
ChangedByMemberID => null
ChangedByMemberKeyNumeric => null
ClassName => null
ImageOf => null
MediaCategory => 'Photo'
MediaObjectID => 'Rich_Testa_Real_Estate-8_Oakfield_Way1050-HDR.jpg'
SourceSystemMediaKey => '39100522'
MediaHTML => null
PropertySubType => 'SingleFamilyResidence'
PreferredPhotoYN => null
LongDescription => 'DESIGNER EAT-IN COOK'S KITCHEN WITH BAY WINDOW!'
ListAOR => 'Rochester'
MediaClassification => 'PHOTO'
X_MediaStream => null
PermissionPrivate => null
OriginatingSystemResourceRecordId => null
},
(int) 19 => object(stdClass) {
OffMarketDate => '2021-01-16'
ResourceRecordKey => '497406443'
ResourceName => 'Property'
OriginatingSystemMediaKey => '39100523'
PropertyType => 'Residential'
ListAgentKey => '2781654'
ShortDescription => 'SPECTACULAR SUN ROOM WITH CATHEDRAL WOOD CEILINGS'
OriginatingSystemName => 'NYS'
ImageWidth => null
HumanModifiedYN => false
Permission => null
MediaType => 'jpeg'
PropertySubTypeAdditional => null
ResourceRecordID => 'R1312353'
ModificationTimestamp => '2022-01-19T11:14:27.630-00:00'
ImageSizeDescription => '270685'
MediaStatus => '0'
Order => (int) 20
MediaURL => 'https://api-trestle.corelogic.com/trestle/Media/NYS/Property/PHOTO-jpeg/497406443/20/MzYxNi8yMzc0LzIw/MjAvNTY0OC8xNzE0MTEzMTU2/qJtLZGPevPkrKeclBWMkomL2Uax_6MduMxcufInVa7I'
SourceSystemID => 'TRESTLE'
InternetEntireListingDisplayYN => true
OriginatingSystemID => null
MediaKeyNumeric => (int) 2001444723906
OriginatingSystemResourceRecordKey => '39082038'
SyndicateTo => 'Realtorcom,ZillowTrulia'
ListingPermission => 'IDX'
ChangedByMemberKey => null
ImageHeight => null
OriginatingSystemSubName => 'NYS_R'
ListOfficeKey => '1099250'
MediaModificationTimestamp => '2022-01-19T11:14:27.630-00:00'
SourceSystemName => null
ListOfficeMlsId => 'NOTH15'
StandardStatus => 'Closed'
MediaKey => '2001444723906'
ResourceRecordKeyNumeric => (int) 497406443
ChangedByMemberID => null
ChangedByMemberKeyNumeric => null
ClassName => null
ImageOf => null
MediaCategory => 'Photo'
MediaObjectID => 'Rich_Testa_Real_Estate-8_Oakfield_Way4035.jpg'
SourceSystemMediaKey => '39100523'
MediaHTML => null
PropertySubType => 'SingleFamilyResidence'
PreferredPhotoYN => null
LongDescription => 'SPECTACULAR SUN ROOM WITH CATHEDRAL WOOD CEILINGS AND SCENIC WATERFRONT POND AND NATURE VIEWS!'
ListAOR => 'Rochester'
MediaClassification => 'PHOTO'
X_MediaStream => null
PermissionPrivate => null
OriginatingSystemResourceRecordId => null
},
(int) 20 => object(stdClass) {
OffMarketDate => '2021-01-16'
ResourceRecordKey => '497406443'
ResourceName => 'Property'
OriginatingSystemMediaKey => '39100524'
PropertyType => 'Residential'
ListAgentKey => '2781654'
ShortDescription => 'SPECTACULAR SUN ROOM WITH CATHEDRAL WOOD CEILINGS'
OriginatingSystemName => 'NYS'
ImageWidth => null
HumanModifiedYN => false
Permission => null
MediaType => 'jpeg'
PropertySubTypeAdditional => null
ResourceRecordID => 'R1312353'
ModificationTimestamp => '2022-01-19T11:14:27.630-00:00'
ImageSizeDescription => '270408'
MediaStatus => '0'
Order => (int) 21
MediaURL => 'https://api-trestle.corelogic.com/trestle/Media/NYS/Property/PHOTO-jpeg/497406443/21/MzYxNi8yMzc0LzIw/MjAvNTY0OC8xNzE0MTEzMTU2/QWFONYM9HPDZRKEPs0b3CTDdHLRiYLVRvoVNkNMfjDw'
SourceSystemID => 'TRESTLE'
InternetEntireListingDisplayYN => true
OriginatingSystemID => null
MediaKeyNumeric => (int) 2001444723907
OriginatingSystemResourceRecordKey => '39082038'
SyndicateTo => 'Realtorcom,ZillowTrulia'
ListingPermission => 'IDX'
ChangedByMemberKey => null
ImageHeight => null
OriginatingSystemSubName => 'NYS_R'
ListOfficeKey => '1099250'
MediaModificationTimestamp => '2022-01-19T11:14:27.630-00:00'
SourceSystemName => null
ListOfficeMlsId => 'NOTH15'
StandardStatus => 'Closed'
MediaKey => '2001444723907'
ResourceRecordKeyNumeric => (int) 497406443
ChangedByMemberID => null
ChangedByMemberKeyNumeric => null
ClassName => null
ImageOf => null
MediaCategory => 'Photo'
MediaObjectID => 'Rich_Testa_Real_Estate-8_Oakfield_Way4036.jpg'
SourceSystemMediaKey => '39100524'
MediaHTML => null
PropertySubType => 'SingleFamilyResidence'
PreferredPhotoYN => null
LongDescription => 'SPECTACULAR SUN ROOM WITH CATHEDRAL WOOD CEILINGS AND SCENIC WATERFRONT POND AND NATURE VIEWS!'
ListAOR => 'Rochester'
MediaClassification => 'PHOTO'
X_MediaStream => null
PermissionPrivate => null
OriginatingSystemResourceRecordId => null
},
(int) 21 => object(stdClass) {
OffMarketDate => '2021-01-16'
ResourceRecordKey => '497406443'
ResourceName => 'Property'
OriginatingSystemMediaKey => '39100525'
PropertyType => 'Residential'
ListAgentKey => '2781654'
ShortDescription => 'SPECTACULAR SUN ROOM WITH CATHEDRAL WOOD CEILINGS'
OriginatingSystemName => 'NYS'
ImageWidth => null
HumanModifiedYN => false
Permission => null
MediaType => 'jpeg'
PropertySubTypeAdditional => null
ResourceRecordID => 'R1312353'
ModificationTimestamp => '2022-01-19T11:14:27.630-00:00'
ImageSizeDescription => '261448'
MediaStatus => '0'
Order => (int) 22
MediaURL => 'https://api-trestle.corelogic.com/trestle/Media/NYS/Property/PHOTO-jpeg/497406443/22/MzYxNi8yMzc0LzIw/MjAvNTY0OC8xNzE0MTEzMTU2/FazYw7H35aPm4un3K9ov5bBGpRqPr9QewnEz_ruEZlM'
SourceSystemID => 'TRESTLE'
InternetEntireListingDisplayYN => true
OriginatingSystemID => null
MediaKeyNumeric => (int) 2001444723908
OriginatingSystemResourceRecordKey => '39082038'
SyndicateTo => 'Realtorcom,ZillowTrulia'
ListingPermission => 'IDX'
ChangedByMemberKey => null
ImageHeight => null
OriginatingSystemSubName => 'NYS_R'
ListOfficeKey => '1099250'
MediaModificationTimestamp => '2022-01-19T11:14:27.630-00:00'
SourceSystemName => null
ListOfficeMlsId => 'NOTH15'
StandardStatus => 'Closed'
MediaKey => '2001444723908'
ResourceRecordKeyNumeric => (int) 497406443
ChangedByMemberID => null
ChangedByMemberKeyNumeric => null
ClassName => null
ImageOf => null
MediaCategory => 'Photo'
MediaObjectID => 'Rich_Testa_Real_Estate-8_Oakfield_Way1077-HDR.jpg'
SourceSystemMediaKey => '39100525'
MediaHTML => null
PropertySubType => 'SingleFamilyResidence'
PreferredPhotoYN => null
LongDescription => 'SPECTACULAR SUN ROOM WITH CATHEDRAL WOOD CEILINGS AND SCENIC WATERFRONT POND AND NATURE VIEWS... BEAUTIFUL ALL YEAR AND ALL SEASONS!'
ListAOR => 'Rochester'
MediaClassification => 'PHOTO'
X_MediaStream => null
PermissionPrivate => null
OriginatingSystemResourceRecordId => null
},
(int) 22 => object(stdClass) {
OffMarketDate => '2021-01-16'
ResourceRecordKey => '497406443'
ResourceName => 'Property'
OriginatingSystemMediaKey => '39100526'
PropertyType => 'Residential'
ListAgentKey => '2781654'
ShortDescription => ' LUXURIOUS AND PRIVATE OWNER'S SUITE WITH TRAY CEI'
OriginatingSystemName => 'NYS'
ImageWidth => null
HumanModifiedYN => false
Permission => null
MediaType => 'jpeg'
PropertySubTypeAdditional => null
ResourceRecordID => 'R1312353'
ModificationTimestamp => '2022-01-19T11:14:27.630-00:00'
ImageSizeDescription => '163326'
MediaStatus => '0'
Order => (int) 23
MediaURL => 'https://api-trestle.corelogic.com/trestle/Media/NYS/Property/PHOTO-jpeg/497406443/23/MzYxNi8yMzc0LzIw/MjAvNTY0OC8xNzE0MTEzMTU2/QUZhy7vqwWZCMHtVrNhBzHRuzGmqybhPlXMEJGvAZbc'
SourceSystemID => 'TRESTLE'
InternetEntireListingDisplayYN => true
OriginatingSystemID => null
MediaKeyNumeric => (int) 2001444723909
OriginatingSystemResourceRecordKey => '39082038'
SyndicateTo => 'Realtorcom,ZillowTrulia'
ListingPermission => 'IDX'
ChangedByMemberKey => null
ImageHeight => null
OriginatingSystemSubName => 'NYS_R'
ListOfficeKey => '1099250'
MediaModificationTimestamp => '2022-01-19T11:14:27.630-00:00'
SourceSystemName => null
ListOfficeMlsId => 'NOTH15'
StandardStatus => 'Closed'
MediaKey => '2001444723909'
ResourceRecordKeyNumeric => (int) 497406443
ChangedByMemberID => null
ChangedByMemberKeyNumeric => null
ClassName => null
ImageOf => null
MediaCategory => 'Photo'
MediaObjectID => 'Rich_Testa_Real_Estate-8_Oakfield_Way1161-HDR.jpg'
SourceSystemMediaKey => '39100526'
MediaHTML => null
PropertySubType => 'SingleFamilyResidence'
PreferredPhotoYN => null
LongDescription => ' LUXURIOUS AND PRIVATE OWNER'S SUITE WITH TRAY CEILING!'
ListAOR => 'Rochester'
MediaClassification => 'PHOTO'
X_MediaStream => null
PermissionPrivate => null
OriginatingSystemResourceRecordId => null
},
(int) 23 => object(stdClass) {
OffMarketDate => '2021-01-16'
ResourceRecordKey => '497406443'
ResourceName => 'Property'
OriginatingSystemMediaKey => '39100527'
PropertyType => 'Residential'
ListAgentKey => '2781654'
ShortDescription => ' LUXURIOUS AND PRIVATE OWNER'S SUITE WITH TRAY CEI'
OriginatingSystemName => 'NYS'
ImageWidth => null
HumanModifiedYN => false
Permission => null
MediaType => 'jpeg'
PropertySubTypeAdditional => null
ResourceRecordID => 'R1312353'
ModificationTimestamp => '2022-01-19T11:14:27.630-00:00'
ImageSizeDescription => '152804'
MediaStatus => '0'
Order => (int) 24
MediaURL => 'https://api-trestle.corelogic.com/trestle/Media/NYS/Property/PHOTO-jpeg/497406443/24/MzYxNi8yMzc0LzIw/MjAvNTY0OC8xNzE0MTEzMTU2/5ANzsDdQGh12wLfxDtMnq2yeRsFjcf8PnVGcadYXSTg'
SourceSystemID => 'TRESTLE'
InternetEntireListingDisplayYN => true
OriginatingSystemID => null
MediaKeyNumeric => (int) 2001444723910
OriginatingSystemResourceRecordKey => '39082038'
SyndicateTo => 'Realtorcom,ZillowTrulia'
ListingPermission => 'IDX'
ChangedByMemberKey => null
ImageHeight => null
OriginatingSystemSubName => 'NYS_R'
ListOfficeKey => '1099250'
MediaModificationTimestamp => '2022-01-19T11:14:27.630-00:00'
SourceSystemName => null
ListOfficeMlsId => 'NOTH15'
StandardStatus => 'Closed'
MediaKey => '2001444723910'
ResourceRecordKeyNumeric => (int) 497406443
ChangedByMemberID => null
ChangedByMemberKeyNumeric => null
ClassName => null
ImageOf => null
MediaCategory => 'Photo'
MediaObjectID => 'Rich_Testa_Real_Estate-8_Oakfield_Way1155-HDR.jpg'
SourceSystemMediaKey => '39100527'
MediaHTML => null
PropertySubType => 'SingleFamilyResidence'
PreferredPhotoYN => null
LongDescription => ' LUXURIOUS AND PRIVATE OWNER'S SUITE WITH TRAY CEILING!'
ListAOR => 'Rochester'
MediaClassification => 'PHOTO'
X_MediaStream => null
PermissionPrivate => null
OriginatingSystemResourceRecordId => null
},
(int) 24 => object(stdClass) {
OffMarketDate => '2021-01-16'
ResourceRecordKey => '497406443'
ResourceName => 'Property'
OriginatingSystemMediaKey => '39100528'
PropertyType => 'Residential'
ListAgentKey => '2781654'
ShortDescription => 'UPDATED OWNER'S SUITE BATHROOM WITH SOAKING TUB, S'
OriginatingSystemName => 'NYS'
ImageWidth => null
HumanModifiedYN => false
Permission => null
MediaType => 'jpeg'
PropertySubTypeAdditional => null
ResourceRecordID => 'R1312353'
ModificationTimestamp => '2022-01-19T11:14:27.630-00:00'
ImageSizeDescription => '114672'
MediaStatus => '0'
Order => (int) 25
MediaURL => 'https://api-trestle.corelogic.com/trestle/Media/NYS/Property/PHOTO-jpeg/497406443/25/MzYxNi8yMzc0LzIw/MjAvNTY0OC8xNzE0MTEzMTU2/T71IJQ-1CiEYDl8VyefYkefWomC5gt8ZZUTX9QuP_N0'
SourceSystemID => 'TRESTLE'
InternetEntireListingDisplayYN => true
OriginatingSystemID => null
MediaKeyNumeric => (int) 2001444723911
OriginatingSystemResourceRecordKey => '39082038'
SyndicateTo => 'Realtorcom,ZillowTrulia'
ListingPermission => 'IDX'
ChangedByMemberKey => null
ImageHeight => null
OriginatingSystemSubName => 'NYS_R'
ListOfficeKey => '1099250'
MediaModificationTimestamp => '2022-01-19T11:14:27.630-00:00'
SourceSystemName => null
ListOfficeMlsId => 'NOTH15'
StandardStatus => 'Closed'
MediaKey => '2001444723911'
ResourceRecordKeyNumeric => (int) 497406443
ChangedByMemberID => null
ChangedByMemberKeyNumeric => null
ClassName => null
ImageOf => null
MediaCategory => 'Photo'
MediaObjectID => 'Rich_Testa_Real_Estate-8_Oakfield_Way1143-HDR.jpg'
SourceSystemMediaKey => '39100528'
MediaHTML => null
PropertySubType => 'SingleFamilyResidence'
PreferredPhotoYN => null
LongDescription => 'UPDATED OWNER'S SUITE BATHROOM WITH SOAKING TUB, SHOWER, DOUBLE SINK VANITY AND GORGEOUS TILE FLOORS!'
ListAOR => 'Rochester'
MediaClassification => 'PHOTO'
X_MediaStream => null
PermissionPrivate => null
OriginatingSystemResourceRecordId => null
},
(int) 25 => object(stdClass) {
OffMarketDate => '2021-01-16'
ResourceRecordKey => '497406443'
ResourceName => 'Property'
OriginatingSystemMediaKey => '39100529'
PropertyType => 'Residential'
ListAgentKey => '2781654'
ShortDescription => 'UPDATED OWNER'S SUITE BATHROOM WITH SOAKING TUB, S'
OriginatingSystemName => 'NYS'
ImageWidth => null
HumanModifiedYN => false
Permission => null
MediaType => 'jpeg'
PropertySubTypeAdditional => null
ResourceRecordID => 'R1312353'
ModificationTimestamp => '2022-01-19T11:14:27.630-00:00'
ImageSizeDescription => '144388'
MediaStatus => '0'
Order => (int) 26
MediaURL => 'https://api-trestle.corelogic.com/trestle/Media/NYS/Property/PHOTO-jpeg/497406443/26/MzYxNi8yMzc0LzIw/MjAvNTY0OC8xNzE0MTEzMTU2/x8MF3kvIdO-X4JXl7GW4nQz85Mbq3zply2e5MipA4AU'
SourceSystemID => 'TRESTLE'
InternetEntireListingDisplayYN => true
OriginatingSystemID => null
MediaKeyNumeric => (int) 2001444723912
OriginatingSystemResourceRecordKey => '39082038'
SyndicateTo => 'Realtorcom,ZillowTrulia'
ListingPermission => 'IDX'
ChangedByMemberKey => null
ImageHeight => null
OriginatingSystemSubName => 'NYS_R'
ListOfficeKey => '1099250'
MediaModificationTimestamp => '2022-01-19T11:14:27.630-00:00'
SourceSystemName => null
ListOfficeMlsId => 'NOTH15'
StandardStatus => 'Closed'
MediaKey => '2001444723912'
ResourceRecordKeyNumeric => (int) 497406443
ChangedByMemberID => null
ChangedByMemberKeyNumeric => null
ClassName => null
ImageOf => null
MediaCategory => 'Photo'
MediaObjectID => 'Rich_Testa_Real_Estate-8_Oakfield_Way1125-HDR.jpg'
SourceSystemMediaKey => '39100529'
MediaHTML => null
PropertySubType => 'SingleFamilyResidence'
PreferredPhotoYN => null
LongDescription => 'UPDATED OWNER'S SUITE BATHROOM WITH SOAKING TUB, SHOWER, DOUBLE SINK VANITY AND GORGEOUS TILE FLOORS!'
ListAOR => 'Rochester'
MediaClassification => 'PHOTO'
X_MediaStream => null
PermissionPrivate => null
OriginatingSystemResourceRecordId => null
},
(int) 26 => object(stdClass) {
OffMarketDate => '2021-01-16'
ResourceRecordKey => '497406443'
ResourceName => 'Property'
OriginatingSystemMediaKey => '39100530'
PropertyType => 'Residential'
ListAgentKey => '2781654'
ShortDescription => 'GUEST SUITE WITH AN UPDATED BATH!'
OriginatingSystemName => 'NYS'
ImageWidth => null
HumanModifiedYN => false
Permission => null
MediaType => 'jpeg'
PropertySubTypeAdditional => null
ResourceRecordID => 'R1312353'
ModificationTimestamp => '2022-01-19T11:14:27.630-00:00'
ImageSizeDescription => '126820'
MediaStatus => '0'
Order => (int) 27
MediaURL => 'https://api-trestle.corelogic.com/trestle/Media/NYS/Property/PHOTO-jpeg/497406443/27/MzYxNi8yMzc0LzIw/MjAvNTY0OC8xNzE0MTEzMTU2/rjY1DCL05-p5Mt294RtU-MRdscdH5oHZMbTUjHl_V78'
SourceSystemID => 'TRESTLE'
InternetEntireListingDisplayYN => true
OriginatingSystemID => null
MediaKeyNumeric => (int) 2001444723913
OriginatingSystemResourceRecordKey => '39082038'
SyndicateTo => 'Realtorcom,ZillowTrulia'
ListingPermission => 'IDX'
ChangedByMemberKey => null
ImageHeight => null
OriginatingSystemSubName => 'NYS_R'
ListOfficeKey => '1099250'
MediaModificationTimestamp => '2022-01-19T11:14:27.630-00:00'
SourceSystemName => null
ListOfficeMlsId => 'NOTH15'
StandardStatus => 'Closed'
MediaKey => '2001444723913'
ResourceRecordKeyNumeric => (int) 497406443
ChangedByMemberID => null
ChangedByMemberKeyNumeric => null
ClassName => null
ImageOf => null
MediaCategory => 'Photo'
MediaObjectID => 'Rich_Testa_Real_Estate-8_Oakfield_Way1185-HDR.jpg'
SourceSystemMediaKey => '39100530'
MediaHTML => null
PropertySubType => 'SingleFamilyResidence'
PreferredPhotoYN => null
LongDescription => 'GUEST SUITE WITH AN UPDATED BATH!'
ListAOR => 'Rochester'
MediaClassification => 'PHOTO'
X_MediaStream => null
PermissionPrivate => null
OriginatingSystemResourceRecordId => null
},
(int) 27 => object(stdClass) {
OffMarketDate => '2021-01-16'
ResourceRecordKey => '497406443'
ResourceName => 'Property'
OriginatingSystemMediaKey => '39100531'
PropertyType => 'Residential'
ListAgentKey => '2781654'
ShortDescription => 'GUEST SUITE WITH AN UPDATED BATH!'
OriginatingSystemName => 'NYS'
ImageWidth => null
HumanModifiedYN => false
Permission => null
MediaType => 'jpeg'
PropertySubTypeAdditional => null
ResourceRecordID => 'R1312353'
ModificationTimestamp => '2022-01-19T11:14:27.630-00:00'
ImageSizeDescription => '108383'
MediaStatus => '0'
Order => (int) 28
MediaURL => 'https://api-trestle.corelogic.com/trestle/Media/NYS/Property/PHOTO-jpeg/497406443/28/MzYxNi8yMzc0LzIw/MjAvNTY0OC8xNzE0MTEzMTU2/niFU0Kqc9im3dse13HbE2ws1_6DrP0gN2opKxYdQNB4'
SourceSystemID => 'TRESTLE'
InternetEntireListingDisplayYN => true
OriginatingSystemID => null
MediaKeyNumeric => (int) 2001444723914
OriginatingSystemResourceRecordKey => '39082038'
SyndicateTo => 'Realtorcom,ZillowTrulia'
ListingPermission => 'IDX'
ChangedByMemberKey => null
ImageHeight => null
OriginatingSystemSubName => 'NYS_R'
ListOfficeKey => '1099250'
MediaModificationTimestamp => '2022-01-19T11:14:27.630-00:00'
SourceSystemName => null
ListOfficeMlsId => 'NOTH15'
StandardStatus => 'Closed'
MediaKey => '2001444723914'
ResourceRecordKeyNumeric => (int) 497406443
ChangedByMemberID => null
ChangedByMemberKeyNumeric => null
ClassName => null
ImageOf => null
MediaCategory => 'Photo'
MediaObjectID => 'Rich_Testa_Real_Estate-8_Oakfield_Way1098-HDR.jpg'
SourceSystemMediaKey => '39100531'
MediaHTML => null
PropertySubType => 'SingleFamilyResidence'
PreferredPhotoYN => null
LongDescription => 'GUEST SUITE WITH AN UPDATED BATH!'
ListAOR => 'Rochester'
MediaClassification => 'PHOTO'
X_MediaStream => null
PermissionPrivate => null
OriginatingSystemResourceRecordId => null
},
(int) 28 => object(stdClass) {
OffMarketDate => '2021-01-16'
ResourceRecordKey => '497406443'
ResourceName => 'Property'
OriginatingSystemMediaKey => '39100532'
PropertyType => 'Residential'
ListAgentKey => '2781654'
ShortDescription => 'GUEST SUITE WITH AN UPDATED BATH!'
OriginatingSystemName => 'NYS'
ImageWidth => null
HumanModifiedYN => false
Permission => null
MediaType => 'jpeg'
PropertySubTypeAdditional => null
ResourceRecordID => 'R1312353'
ModificationTimestamp => '2022-01-19T11:14:27.630-00:00'
ImageSizeDescription => '99531'
MediaStatus => '0'
Order => (int) 29
MediaURL => 'https://api-trestle.corelogic.com/trestle/Media/NYS/Property/PHOTO-jpeg/497406443/29/MzYxNi8yMzc0LzIw/MjAvNTY0OC8xNzE0MTEzMTU2/j_LfyTOehz6Jif7qdRE-D-6VuAIEw80TZdsRWqNUEIs'
SourceSystemID => 'TRESTLE'
InternetEntireListingDisplayYN => true
OriginatingSystemID => null
MediaKeyNumeric => (int) 2001444723915
OriginatingSystemResourceRecordKey => '39082038'
SyndicateTo => 'Realtorcom,ZillowTrulia'
ListingPermission => 'IDX'
ChangedByMemberKey => null
ImageHeight => null
OriginatingSystemSubName => 'NYS_R'
ListOfficeKey => '1099250'
MediaModificationTimestamp => '2022-01-19T11:14:27.630-00:00'
SourceSystemName => null
ListOfficeMlsId => 'NOTH15'
StandardStatus => 'Closed'
MediaKey => '2001444723915'
ResourceRecordKeyNumeric => (int) 497406443
ChangedByMemberID => null
ChangedByMemberKeyNumeric => null
ClassName => null
ImageOf => null
MediaCategory => 'Photo'
MediaObjectID => 'Rich_Testa_Real_Estate-8_Oakfield_Way1194-HDR.jpg'
SourceSystemMediaKey => '39100532'
MediaHTML => null
PropertySubType => 'SingleFamilyResidence'
PreferredPhotoYN => null
LongDescription => 'GUEST SUITE WITH AN UPDATED BATH!'
ListAOR => 'Rochester'
MediaClassification => 'PHOTO'
X_MediaStream => null
PermissionPrivate => null
OriginatingSystemResourceRecordId => null
},
(int) 29 => object(stdClass) {
OffMarketDate => '2021-01-16'
ResourceRecordKey => '497406443'
ResourceName => 'Property'
OriginatingSystemMediaKey => '39100533'
PropertyType => 'Residential'
ListAgentKey => '2781654'
ShortDescription => 'FIRST FLOOR LAUNDRY!'
OriginatingSystemName => 'NYS'
ImageWidth => null
HumanModifiedYN => false
Permission => null
MediaType => 'jpeg'
PropertySubTypeAdditional => null
ResourceRecordID => 'R1312353'
ModificationTimestamp => '2022-01-19T11:14:27.630-00:00'
ImageSizeDescription => '91665'
MediaStatus => '0'
Order => (int) 30
MediaURL => 'https://api-trestle.corelogic.com/trestle/Media/NYS/Property/PHOTO-jpeg/497406443/30/MzYxNi8yMzc0LzIw/MjAvNTY0OC8xNzE0MTEzMTU2/pikcVksZKZGZcX3UmtA1QEt6g0D5DJEd_1ZI5-7v1ow'
SourceSystemID => 'TRESTLE'
InternetEntireListingDisplayYN => true
OriginatingSystemID => null
MediaKeyNumeric => (int) 2001444723916
OriginatingSystemResourceRecordKey => '39082038'
SyndicateTo => 'Realtorcom,ZillowTrulia'
ListingPermission => 'IDX'
ChangedByMemberKey => null
ImageHeight => null
OriginatingSystemSubName => 'NYS_R'
ListOfficeKey => '1099250'
MediaModificationTimestamp => '2022-01-19T11:14:27.630-00:00'
SourceSystemName => null
ListOfficeMlsId => 'NOTH15'
StandardStatus => 'Closed'
MediaKey => '2001444723916'
ResourceRecordKeyNumeric => (int) 497406443
ChangedByMemberID => null
ChangedByMemberKeyNumeric => null
ClassName => null
ImageOf => null
MediaCategory => 'Photo'
MediaObjectID => 'Rich_Testa_Real_Estate-8_Oakfield_Way1107-HDR.jpg'
SourceSystemMediaKey => '39100533'
MediaHTML => null
PropertySubType => 'SingleFamilyResidence'
PreferredPhotoYN => null
LongDescription => 'FIRST FLOOR LAUNDRY!'
ListAOR => 'Rochester'
MediaClassification => 'PHOTO'
X_MediaStream => null
PermissionPrivate => null
OriginatingSystemResourceRecordId => null
},
(int) 30 => object(stdClass) {
OffMarketDate => '2021-01-16'
ResourceRecordKey => '497406443'
ResourceName => 'Property'
OriginatingSystemMediaKey => '39100534'
PropertyType => 'Residential'
ListAgentKey => '2781654'
ShortDescription => 'SPECTACULAR DESIGNER SHOWCASE ARCHITECT DESIGNED P'
OriginatingSystemName => 'NYS'
ImageWidth => null
HumanModifiedYN => false
Permission => null
MediaType => 'jpeg'
PropertySubTypeAdditional => null
ResourceRecordID => 'R1312353'
ModificationTimestamp => '2022-01-19T11:14:27.630-00:00'
ImageSizeDescription => '298280'
MediaStatus => '0'
Order => (int) 31
MediaURL => 'https://api-trestle.corelogic.com/trestle/Media/NYS/Property/PHOTO-jpeg/497406443/31/MzYxNi8yMzc0LzIw/MjAvNTY0OC8xNzE0MTEzMTU2/BfuAUaGcM5TxOLby9w_cCTykkORTipwKDb0q2yQEAEw'
SourceSystemID => 'TRESTLE'
InternetEntireListingDisplayYN => true
OriginatingSystemID => null
MediaKeyNumeric => (int) 2001444723917
OriginatingSystemResourceRecordKey => '39082038'
SyndicateTo => 'Realtorcom,ZillowTrulia'
ListingPermission => 'IDX'
ChangedByMemberKey => null
ImageHeight => null
OriginatingSystemSubName => 'NYS_R'
ListOfficeKey => '1099250'
MediaModificationTimestamp => '2022-01-19T11:14:27.630-00:00'
SourceSystemName => null
ListOfficeMlsId => 'NOTH15'
StandardStatus => 'Closed'
MediaKey => '2001444723917'
ResourceRecordKeyNumeric => (int) 497406443
ChangedByMemberID => null
ChangedByMemberKeyNumeric => null
ClassName => null
ImageOf => null
MediaCategory => 'Photo'
MediaObjectID => 'Rich_Testa_Real_Estate-8_Oakfield_Way4030.jpg'
SourceSystemMediaKey => '39100534'
MediaHTML => null
PropertySubType => 'SingleFamilyResidence'
PreferredPhotoYN => null
LongDescription => 'SPECTACULAR DESIGNER SHOWCASE ARCHITECT DESIGNED PITTSFORD RANCH - AMAZING POND & NATURE VIEWS!'
ListAOR => 'Rochester'
MediaClassification => 'PHOTO'
X_MediaStream => null
PermissionPrivate => null
OriginatingSystemResourceRecordId => null
},
(int) 31 => object(stdClass) {
OffMarketDate => '2021-01-16'
ResourceRecordKey => '497406443'
ResourceName => 'Property'
OriginatingSystemMediaKey => '39100535'
PropertyType => 'Residential'
ListAgentKey => '2781654'
ShortDescription => 'AMAZING POND & NATURE VIEWS!'
OriginatingSystemName => 'NYS'
ImageWidth => null
HumanModifiedYN => false
Permission => null
MediaType => 'jpeg'
PropertySubTypeAdditional => null
ResourceRecordID => 'R1312353'
ModificationTimestamp => '2022-01-19T11:14:27.630-00:00'
ImageSizeDescription => '350023'
MediaStatus => '0'
Order => (int) 32
MediaURL => 'https://api-trestle.corelogic.com/trestle/Media/NYS/Property/PHOTO-jpeg/497406443/32/MzYxNi8yMzc0LzIw/MjAvNTY0OC8xNzE0MTEzMTU2/MBCCXgnSq_-WRm71r5vFr-WS5NHJO420OxeztUeOskY'
SourceSystemID => 'TRESTLE'
InternetEntireListingDisplayYN => true
OriginatingSystemID => null
MediaKeyNumeric => (int) 2001444723918
OriginatingSystemResourceRecordKey => '39082038'
SyndicateTo => 'Realtorcom,ZillowTrulia'
ListingPermission => 'IDX'
ChangedByMemberKey => null
ImageHeight => null
OriginatingSystemSubName => 'NYS_R'
ListOfficeKey => '1099250'
MediaModificationTimestamp => '2022-01-19T11:14:27.630-00:00'
SourceSystemName => null
ListOfficeMlsId => 'NOTH15'
StandardStatus => 'Closed'
MediaKey => '2001444723918'
ResourceRecordKeyNumeric => (int) 497406443
ChangedByMemberID => null
ChangedByMemberKeyNumeric => null
ClassName => null
ImageOf => null
MediaCategory => 'Photo'
MediaObjectID => 'Rich_Testa_Real_Estate-8_Oakfield_Way4045.jpg'
SourceSystemMediaKey => '39100535'
MediaHTML => null
PropertySubType => 'SingleFamilyResidence'
PreferredPhotoYN => null
LongDescription => 'AMAZING POND & NATURE VIEWS!'
ListAOR => 'Rochester'
MediaClassification => 'PHOTO'
X_MediaStream => null
PermissionPrivate => null
OriginatingSystemResourceRecordId => null
},
(int) 32 => object(stdClass) {
OffMarketDate => '2021-01-16'
ResourceRecordKey => '497406443'
ResourceName => 'Property'
OriginatingSystemMediaKey => '39100536'
PropertyType => 'Residential'
ListAgentKey => '2781654'
ShortDescription => 'AMAZING POND & NATURE VIEWS!'
OriginatingSystemName => 'NYS'
ImageWidth => null
HumanModifiedYN => false
Permission => null
MediaType => 'jpeg'
PropertySubTypeAdditional => null
ResourceRecordID => 'R1312353'
ModificationTimestamp => '2022-01-19T11:14:27.630-00:00'
ImageSizeDescription => '336720'
MediaStatus => '0'
Order => (int) 33
MediaURL => 'https://api-trestle.corelogic.com/trestle/Media/NYS/Property/PHOTO-jpeg/497406443/33/MzYxNi8yMzc0LzIw/MjAvNTY0OC8xNzE0MTEzMTU2/Iq8gNbbuJSV-dUI-yjSnK5RPNQe-Au6HSc8aDngJoao'
SourceSystemID => 'TRESTLE'
InternetEntireListingDisplayYN => true
OriginatingSystemID => null
MediaKeyNumeric => (int) 2001444723919
OriginatingSystemResourceRecordKey => '39082038'
SyndicateTo => 'Realtorcom,ZillowTrulia'
ListingPermission => 'IDX'
ChangedByMemberKey => null
ImageHeight => null
OriginatingSystemSubName => 'NYS_R'
ListOfficeKey => '1099250'
MediaModificationTimestamp => '2022-01-19T11:14:27.630-00:00'
SourceSystemName => null
ListOfficeMlsId => 'NOTH15'
StandardStatus => 'Closed'
MediaKey => '2001444723919'
ResourceRecordKeyNumeric => (int) 497406443
ChangedByMemberID => null
ChangedByMemberKeyNumeric => null
ClassName => null
ImageOf => null
MediaCategory => 'Photo'
MediaObjectID => 'Rich_Testa_Real_Estate-8_Oakfield_Way0255.jpg'
SourceSystemMediaKey => '39100536'
MediaHTML => null
PropertySubType => 'SingleFamilyResidence'
PreferredPhotoYN => null
LongDescription => 'AMAZING POND & NATURE VIEWS!'
ListAOR => 'Rochester'
MediaClassification => 'PHOTO'
X_MediaStream => null
PermissionPrivate => null
OriginatingSystemResourceRecordId => null
},
(int) 33 => object(stdClass) {
OffMarketDate => '2021-01-16'
ResourceRecordKey => '497406443'
ResourceName => 'Property'
OriginatingSystemMediaKey => '39100537'
PropertyType => 'Residential'
ListAgentKey => '2781654'
ShortDescription => 'AMAZING POND & NATURE VIEWS!'
OriginatingSystemName => 'NYS'
ImageWidth => null
HumanModifiedYN => false
Permission => null
MediaType => 'jpeg'
PropertySubTypeAdditional => null
ResourceRecordID => 'R1312353'
ModificationTimestamp => '2022-01-19T11:14:27.630-00:00'
ImageSizeDescription => '329702'
MediaStatus => '0'
Order => (int) 34
MediaURL => 'https://api-trestle.corelogic.com/trestle/Media/NYS/Property/PHOTO-jpeg/497406443/34/MzYxNi8yMzc0LzIw/MjAvNTY0OC8xNzE0MTEzMTU2/Hwh-Vr4rUeUxWg0ZvJPM2fAl16N_WuXLWIwjNZQGW2w'
SourceSystemID => 'TRESTLE'
InternetEntireListingDisplayYN => true
OriginatingSystemID => null
MediaKeyNumeric => (int) 2001444723920
OriginatingSystemResourceRecordKey => '39082038'
SyndicateTo => 'Realtorcom,ZillowTrulia'
ListingPermission => 'IDX'
ChangedByMemberKey => null
ImageHeight => null
OriginatingSystemSubName => 'NYS_R'
ListOfficeKey => '1099250'
MediaModificationTimestamp => '2022-01-19T11:14:27.630-00:00'
SourceSystemName => null
ListOfficeMlsId => 'NOTH15'
StandardStatus => 'Closed'
MediaKey => '2001444723920'
ResourceRecordKeyNumeric => (int) 497406443
ChangedByMemberID => null
ChangedByMemberKeyNumeric => null
ClassName => null
ImageOf => null
MediaCategory => 'Photo'
MediaObjectID => 'Rich_Testa_Real_Estate-8_Oakfield_Way0233.jpg'
SourceSystemMediaKey => '39100537'
MediaHTML => null
PropertySubType => 'SingleFamilyResidence'
PreferredPhotoYN => null
LongDescription => 'AMAZING POND & NATURE VIEWS!'
ListAOR => 'Rochester'
MediaClassification => 'PHOTO'
X_MediaStream => null
PermissionPrivate => null
OriginatingSystemResourceRecordId => null
},
(int) 34 => object(stdClass) {
OffMarketDate => '2021-01-16'
ResourceRecordKey => '497406443'
ResourceName => 'Property'
OriginatingSystemMediaKey => '39100538'
PropertyType => 'Residential'
ListAgentKey => '2781654'
ShortDescription => 'AMAZING POND & NATURE VIEWS!'
OriginatingSystemName => 'NYS'
ImageWidth => null
HumanModifiedYN => false
Permission => null
MediaType => 'jpeg'
PropertySubTypeAdditional => null
ResourceRecordID => 'R1312353'
ModificationTimestamp => '2022-01-19T11:14:27.630-00:00'
ImageSizeDescription => '327452'
MediaStatus => '0'
Order => (int) 35
MediaURL => 'https://api-trestle.corelogic.com/trestle/Media/NYS/Property/PHOTO-jpeg/497406443/35/MzYxNi8yMzc0LzIw/MjAvNTY0OC8xNzE0MTEzMTU2/lbt5_6eIY69rAqJhLbg0tiHBiIp5jQESGKr9aT6vxII'
SourceSystemID => 'TRESTLE'
InternetEntireListingDisplayYN => true
OriginatingSystemID => null
MediaKeyNumeric => (int) 2001444723921
OriginatingSystemResourceRecordKey => '39082038'
SyndicateTo => 'Realtorcom,ZillowTrulia'
ListingPermission => 'IDX'
ChangedByMemberKey => null
ImageHeight => null
OriginatingSystemSubName => 'NYS_R'
ListOfficeKey => '1099250'
MediaModificationTimestamp => '2022-01-19T11:14:27.630-00:00'
SourceSystemName => null
ListOfficeMlsId => 'NOTH15'
StandardStatus => 'Closed'
MediaKey => '2001444723921'
ResourceRecordKeyNumeric => (int) 497406443
ChangedByMemberID => null
ChangedByMemberKeyNumeric => null
ClassName => null
ImageOf => null
MediaCategory => 'Photo'
MediaObjectID => 'Rich_Testa_Real_Estate-8_Oakfield_Way4033.jpg'
SourceSystemMediaKey => '39100538'
MediaHTML => null
PropertySubType => 'SingleFamilyResidence'
PreferredPhotoYN => null
LongDescription => 'AMAZING POND & NATURE VIEWS!'
ListAOR => 'Rochester'
MediaClassification => 'PHOTO'
X_MediaStream => null
PermissionPrivate => null
OriginatingSystemResourceRecordId => null
},
(int) 35 => object(stdClass) {
OffMarketDate => '2021-01-16'
ResourceRecordKey => '497406443'
ResourceName => 'Property'
OriginatingSystemMediaKey => '39100539'
PropertyType => 'Residential'
ListAgentKey => '2781654'
ShortDescription => 'AMAZING POND & NATURE VIEWS!'
OriginatingSystemName => 'NYS'
ImageWidth => null
HumanModifiedYN => false
Permission => null
MediaType => 'jpeg'
PropertySubTypeAdditional => null
ResourceRecordID => 'R1312353'
ModificationTimestamp => '2022-01-19T11:14:27.630-00:00'
ImageSizeDescription => '321659'
MediaStatus => '0'
Order => (int) 36
MediaURL => 'https://api-trestle.corelogic.com/trestle/Media/NYS/Property/PHOTO-jpeg/497406443/36/MzYxNi8yMzc0LzIw/MjAvNTY0OC8xNzE0MTEzMTU2/SeUn1jDnY1W6UzfyI66IIpvUz2o1ESdBKTWRBcomijU'
SourceSystemID => 'TRESTLE'
InternetEntireListingDisplayYN => true
OriginatingSystemID => null
MediaKeyNumeric => (int) 2001444723922
OriginatingSystemResourceRecordKey => '39082038'
SyndicateTo => 'Realtorcom,ZillowTrulia'
ListingPermission => 'IDX'
ChangedByMemberKey => null
ImageHeight => null
OriginatingSystemSubName => 'NYS_R'
ListOfficeKey => '1099250'
MediaModificationTimestamp => '2022-01-19T11:14:27.630-00:00'
SourceSystemName => null
ListOfficeMlsId => 'NOTH15'
StandardStatus => 'Closed'
MediaKey => '2001444723922'
ResourceRecordKeyNumeric => (int) 497406443
ChangedByMemberID => null
ChangedByMemberKeyNumeric => null
ClassName => null
ImageOf => null
MediaCategory => 'Photo'
MediaObjectID => 'Rich_Testa_Real_Estate-8_Oakfield_Way4040.jpg'
SourceSystemMediaKey => '39100539'
MediaHTML => null
PropertySubType => 'SingleFamilyResidence'
PreferredPhotoYN => null
LongDescription => 'AMAZING POND & NATURE VIEWS!'
ListAOR => 'Rochester'
MediaClassification => 'PHOTO'
X_MediaStream => null
PermissionPrivate => null
OriginatingSystemResourceRecordId => null
},
(int) 36 => object(stdClass) {
OffMarketDate => '2021-01-16'
ResourceRecordKey => '497406443'
ResourceName => 'Property'
OriginatingSystemMediaKey => '39100540'
PropertyType => 'Residential'
ListAgentKey => '2781654'
ShortDescription => 'BRICK PATIO OFF SUN ROOM!'
OriginatingSystemName => 'NYS'
ImageWidth => null
HumanModifiedYN => false
Permission => null
MediaType => 'jpeg'
PropertySubTypeAdditional => null
ResourceRecordID => 'R1312353'
ModificationTimestamp => '2022-01-19T11:14:27.630-00:00'
ImageSizeDescription => '254178'
MediaStatus => '0'
Order => (int) 37
MediaURL => 'https://api-trestle.corelogic.com/trestle/Media/NYS/Property/PHOTO-jpeg/497406443/37/MzYxNi8yMzc0LzIw/MjAvNTY0OC8xNzE0MTEzMTU2/BsAb1IWn0k337e5m6kHZBTKq_VsMi8wi_coceAJubJg'
SourceSystemID => 'TRESTLE'
InternetEntireListingDisplayYN => true
OriginatingSystemID => null
MediaKeyNumeric => (int) 2001444723923
OriginatingSystemResourceRecordKey => '39082038'
SyndicateTo => 'Realtorcom,ZillowTrulia'
ListingPermission => 'IDX'
ChangedByMemberKey => null
ImageHeight => null
OriginatingSystemSubName => 'NYS_R'
ListOfficeKey => '1099250'
MediaModificationTimestamp => '2022-01-19T11:14:27.630-00:00'
SourceSystemName => null
ListOfficeMlsId => 'NOTH15'
StandardStatus => 'Closed'
MediaKey => '2001444723923'
ResourceRecordKeyNumeric => (int) 497406443
ChangedByMemberID => null
ChangedByMemberKeyNumeric => null
ClassName => null
ImageOf => null
MediaCategory => 'Photo'
MediaObjectID => 'Rich_Testa_Real_Estate-8_Oakfield_Way4039.jpg'
SourceSystemMediaKey => '39100540'
MediaHTML => null
PropertySubType => 'SingleFamilyResidence'
PreferredPhotoYN => null
LongDescription => 'BRICK PATIO OFF SUN ROOM!'
ListAOR => 'Rochester'
MediaClassification => 'PHOTO'
X_MediaStream => null
PermissionPrivate => null
OriginatingSystemResourceRecordId => null
},
(int) 37 => object(stdClass) {
OffMarketDate => '2021-01-16'
ResourceRecordKey => '497406443'
ResourceName => 'Property'
OriginatingSystemMediaKey => '39100541'
PropertyType => 'Residential'
ListAgentKey => '2781654'
ShortDescription => 'BEAUTIFUL AND SPACIOUS BACKYARD!'
OriginatingSystemName => 'NYS'
ImageWidth => null
HumanModifiedYN => false
Permission => null
MediaType => 'jpeg'
PropertySubTypeAdditional => null
ResourceRecordID => 'R1312353'
ModificationTimestamp => '2022-01-19T11:14:27.630-00:00'
ImageSizeDescription => '313264'
MediaStatus => '0'
Order => (int) 38
MediaURL => 'https://api-trestle.corelogic.com/trestle/Media/NYS/Property/PHOTO-jpeg/497406443/38/MzYxNi8yMzc0LzIw/MjAvNTY0OC8xNzE0MTEzMTU2/RHjf8FgYG2lBfAXM5PjsV5xQ0rxeb4phM9EwrFLe_8M'
SourceSystemID => 'TRESTLE'
InternetEntireListingDisplayYN => true
OriginatingSystemID => null
MediaKeyNumeric => (int) 2001444723924
OriginatingSystemResourceRecordKey => '39082038'
SyndicateTo => 'Realtorcom,ZillowTrulia'
ListingPermission => 'IDX'
ChangedByMemberKey => null
ImageHeight => null
OriginatingSystemSubName => 'NYS_R'
ListOfficeKey => '1099250'
MediaModificationTimestamp => '2022-01-19T11:14:27.630-00:00'
SourceSystemName => null
ListOfficeMlsId => 'NOTH15'
StandardStatus => 'Closed'
MediaKey => '2001444723924'
ResourceRecordKeyNumeric => (int) 497406443
ChangedByMemberID => null
ChangedByMemberKeyNumeric => null
ClassName => null
ImageOf => null
MediaCategory => 'Photo'
MediaObjectID => 'Rich_Testa_Real_Estate-8_Oakfield_Way4042.jpg'
SourceSystemMediaKey => '39100541'
MediaHTML => null
PropertySubType => 'SingleFamilyResidence'
PreferredPhotoYN => null
LongDescription => 'BEAUTIFUL AND SPACIOUS BACKYARD!'
ListAOR => 'Rochester'
MediaClassification => 'PHOTO'
X_MediaStream => null
PermissionPrivate => null
OriginatingSystemResourceRecordId => null
},
(int) 38 => object(stdClass) {
OffMarketDate => '2021-01-16'
ResourceRecordKey => '497406443'
ResourceName => 'Property'
OriginatingSystemMediaKey => '39100542'
PropertyType => 'Residential'
ListAgentKey => '2781654'
ShortDescription => 'BEAUTIFUL AND SPACIOUS BACKYARD!'
OriginatingSystemName => 'NYS'
ImageWidth => null
HumanModifiedYN => false
Permission => null
MediaType => 'jpeg'
PropertySubTypeAdditional => null
ResourceRecordID => 'R1312353'
ModificationTimestamp => '2022-01-19T11:14:27.630-00:00'
ImageSizeDescription => '302699'
MediaStatus => '0'
Order => (int) 39
MediaURL => 'https://api-trestle.corelogic.com/trestle/Media/NYS/Property/PHOTO-jpeg/497406443/39/MzYxNi8yMzc0LzIw/MjAvNTY0OC8xNzE0MTEzMTU2/tF_y7ThIU13v4pFVqDYS7JrHWVV1kx6BCCuedhhfuYA'
SourceSystemID => 'TRESTLE'
InternetEntireListingDisplayYN => true
OriginatingSystemID => null
MediaKeyNumeric => (int) 2001444723925
OriginatingSystemResourceRecordKey => '39082038'
SyndicateTo => 'Realtorcom,ZillowTrulia'
ListingPermission => 'IDX'
ChangedByMemberKey => null
ImageHeight => null
OriginatingSystemSubName => 'NYS_R'
ListOfficeKey => '1099250'
MediaModificationTimestamp => '2022-01-19T11:14:27.630-00:00'
SourceSystemName => null
ListOfficeMlsId => 'NOTH15'
StandardStatus => 'Closed'
MediaKey => '2001444723925'
ResourceRecordKeyNumeric => (int) 497406443
ChangedByMemberID => null
ChangedByMemberKeyNumeric => null
ClassName => null
ImageOf => null
MediaCategory => 'Photo'
MediaObjectID => 'Rich_Testa_Real_Estate-8_Oakfield_Way4044.jpg'
SourceSystemMediaKey => '39100542'
MediaHTML => null
PropertySubType => 'SingleFamilyResidence'
PreferredPhotoYN => null
LongDescription => 'BEAUTIFUL AND SPACIOUS BACKYARD!'
ListAOR => 'Rochester'
MediaClassification => 'PHOTO'
X_MediaStream => null
PermissionPrivate => null
OriginatingSystemResourceRecordId => null
},
(int) 39 => object(stdClass) {
OffMarketDate => '2021-01-16'
ResourceRecordKey => '497406443'
ResourceName => 'Property'
OriginatingSystemMediaKey => '39100543'
PropertyType => 'Residential'
ListAgentKey => '2781654'
ShortDescription => 'SPECTACULAR DESIGNER SHOWCASE ARCHITECT DESIGNED P'
OriginatingSystemName => 'NYS'
ImageWidth => null
HumanModifiedYN => false
Permission => null
MediaType => 'jpeg'
PropertySubTypeAdditional => null
ResourceRecordID => 'R1312353'
ModificationTimestamp => '2022-01-19T11:14:27.630-00:00'
ImageSizeDescription => '376158'
MediaStatus => '0'
Order => (int) 40
MediaURL => 'https://api-trestle.corelogic.com/trestle/Media/NYS/Property/PHOTO-jpeg/497406443/40/MzYxNi8yMzc0LzIw/MjAvNTY0OC8xNzE0MTEzMTU2/5jFs3IhWNA-78Md0OdZCdS9sWaSudmIBtZU5DlHBXH4'
SourceSystemID => 'TRESTLE'
InternetEntireListingDisplayYN => true
OriginatingSystemID => null
MediaKeyNumeric => (int) 2001444723926
OriginatingSystemResourceRecordKey => '39082038'
SyndicateTo => 'Realtorcom,ZillowTrulia'
ListingPermission => 'IDX'
ChangedByMemberKey => null
ImageHeight => null
OriginatingSystemSubName => 'NYS_R'
ListOfficeKey => '1099250'
MediaModificationTimestamp => '2022-01-19T11:14:27.630-00:00'
SourceSystemName => null
ListOfficeMlsId => 'NOTH15'
StandardStatus => 'Closed'
MediaKey => '2001444723926'
ResourceRecordKeyNumeric => (int) 497406443
ChangedByMemberID => null
ChangedByMemberKeyNumeric => null
ClassName => null
ImageOf => null
MediaCategory => 'Photo'
MediaObjectID => 'Rich_Testa_Real_Estate-8_Oakfield_Way4052.jpg'
SourceSystemMediaKey => '39100543'
MediaHTML => null
PropertySubType => 'SingleFamilyResidence'
PreferredPhotoYN => null
LongDescription => 'SPECTACULAR DESIGNER SHOWCASE ARCHITECT DESIGNED PITTSFORD RANCH - AMAZING POND & NATURE VIEWS!'
ListAOR => 'Rochester'
MediaClassification => 'PHOTO'
X_MediaStream => null
PermissionPrivate => null
OriginatingSystemResourceRecordId => null
},
(int) 40 => object(stdClass) {
OffMarketDate => '2021-01-16'
ResourceRecordKey => '497406443'
ResourceName => 'Property'
OriginatingSystemMediaKey => '39100544'
PropertyType => 'Residential'
ListAgentKey => '2781654'
ShortDescription => 'NEARBY THE CHARMING VILLAGE OF PITTSFORD WITH THE'
OriginatingSystemName => 'NYS'
ImageWidth => null
HumanModifiedYN => false
Permission => null
MediaType => 'jpeg'
PropertySubTypeAdditional => null
ResourceRecordID => 'R1312353'
ModificationTimestamp => '2022-01-19T11:14:27.630-00:00'
ImageSizeDescription => '293637'
MediaStatus => '0'
Order => (int) 41
MediaURL => 'https://api-trestle.corelogic.com/trestle/Media/NYS/Property/PHOTO-jpeg/497406443/41/MzYxNi8yMzc0LzIw/MjAvNTY0OC8xNzE0MTEzMTU2/zHCcSfbuNWlCH92koJoNLeOZ2ej_Q3HLPEh5sKn9Py8'
SourceSystemID => 'TRESTLE'
InternetEntireListingDisplayYN => true
OriginatingSystemID => null
MediaKeyNumeric => (int) 2001444723927
OriginatingSystemResourceRecordKey => '39082038'
SyndicateTo => 'Realtorcom,ZillowTrulia'
ListingPermission => 'IDX'
ChangedByMemberKey => null
ImageHeight => null
OriginatingSystemSubName => 'NYS_R'
ListOfficeKey => '1099250'
MediaModificationTimestamp => '2022-01-19T11:14:27.630-00:00'
SourceSystemName => null
ListOfficeMlsId => 'NOTH15'
StandardStatus => 'Closed'
MediaKey => '2001444723927'
ResourceRecordKeyNumeric => (int) 497406443
ChangedByMemberID => null
ChangedByMemberKeyNumeric => null
ClassName => null
ImageOf => null
MediaCategory => 'Photo'
MediaObjectID => 'DJI_0283 edit.jpg'
SourceSystemMediaKey => '39100544'
MediaHTML => null
PropertySubType => 'SingleFamilyResidence'
PreferredPhotoYN => null
LongDescription => 'NEARBY THE CHARMING VILLAGE OF PITTSFORD WITH THE ERIE CANAL, SHOPS & RESTAURANTS, SCHOOLS, PARKS & MORE!'
ListAOR => 'Rochester'
MediaClassification => 'PHOTO'
X_MediaStream => null
PermissionPrivate => null
OriginatingSystemResourceRecordId => null
},
(int) 41 => object(stdClass) {
OffMarketDate => '2021-01-16'
ResourceRecordKey => '497406443'
ResourceName => 'Property'
OriginatingSystemMediaKey => '39100545'
PropertyType => 'Residential'
ListAgentKey => '2781654'
ShortDescription => 'NEARBY THE CHARMING VILLAGE OF PITTSFORD WITH THE'
OriginatingSystemName => 'NYS'
ImageWidth => null
HumanModifiedYN => false
Permission => null
MediaType => 'jpeg'
PropertySubTypeAdditional => null
ResourceRecordID => 'R1312353'
ModificationTimestamp => '2022-01-19T11:14:27.630-00:00'
ImageSizeDescription => '191035'
MediaStatus => '0'
Order => (int) 42
MediaURL => 'https://api-trestle.corelogic.com/trestle/Media/NYS/Property/PHOTO-jpeg/497406443/42/MzYxNi8yMzc0LzIw/MjAvNTY0OC8xNzE0MTEzMTU2/NUQ-T-DFwGvoJe1czmOW7YXvT-eynC0mH1Kl4XRNN2M'
SourceSystemID => 'TRESTLE'
InternetEntireListingDisplayYN => true
OriginatingSystemID => null
MediaKeyNumeric => (int) 2001444723928
OriginatingSystemResourceRecordKey => '39082038'
SyndicateTo => 'Realtorcom,ZillowTrulia'
ListingPermission => 'IDX'
ChangedByMemberKey => null
ImageHeight => null
OriginatingSystemSubName => 'NYS_R'
ListOfficeKey => '1099250'
MediaModificationTimestamp => '2022-01-19T11:14:27.630-00:00'
SourceSystemName => null
ListOfficeMlsId => 'NOTH15'
StandardStatus => 'Closed'
MediaKey => '2001444723928'
ResourceRecordKeyNumeric => (int) 497406443
ChangedByMemberID => null
ChangedByMemberKeyNumeric => null
ClassName => null
ImageOf => null
MediaCategory => 'Photo'
MediaObjectID => 'IMG_1910 - Pittsford Village - Erie Canal - View from Bridge.jpg'
SourceSystemMediaKey => '39100545'
MediaHTML => null
PropertySubType => 'SingleFamilyResidence'
PreferredPhotoYN => null
LongDescription => 'NEARBY THE CHARMING VILLAGE OF PITTSFORD WITH THE ERIE CANAL, SHOPS & RESTAURANTS, SCHOOLS, PARKS & MORE!'
ListAOR => 'Rochester'
MediaClassification => 'PHOTO'
X_MediaStream => null
PermissionPrivate => null
OriginatingSystemResourceRecordId => null
},
(int) 42 => object(stdClass) {
OffMarketDate => '2021-01-16'
ResourceRecordKey => '497406443'
ResourceName => 'Property'
OriginatingSystemMediaKey => '39100546'
PropertyType => 'Residential'
ListAgentKey => '2781654'
ShortDescription => 'NEARBY THE CHARMING VILLAGE OF PITTSFORD WITH THE'
OriginatingSystemName => 'NYS'
ImageWidth => null
HumanModifiedYN => false
Permission => null
MediaType => 'jpeg'
PropertySubTypeAdditional => null
ResourceRecordID => 'R1312353'
ModificationTimestamp => '2022-01-19T11:14:27.630-00:00'
ImageSizeDescription => '246279'
MediaStatus => '0'
Order => (int) 43
MediaURL => 'https://api-trestle.corelogic.com/trestle/Media/NYS/Property/PHOTO-jpeg/497406443/43/MzYxNi8yMzc0LzIw/MjAvNTY0OC8xNzE0MTEzMTU2/zWR0qGj6JGkvb8SWscNAjYH-MXdBRLng3mKh2yxN0AU'
SourceSystemID => 'TRESTLE'
InternetEntireListingDisplayYN => true
OriginatingSystemID => null
MediaKeyNumeric => (int) 2001444723929
OriginatingSystemResourceRecordKey => '39082038'
SyndicateTo => 'Realtorcom,ZillowTrulia'
ListingPermission => 'IDX'
ChangedByMemberKey => null
ImageHeight => null
OriginatingSystemSubName => 'NYS_R'
ListOfficeKey => '1099250'
MediaModificationTimestamp => '2022-01-19T11:14:27.630-00:00'
SourceSystemName => null
ListOfficeMlsId => 'NOTH15'
StandardStatus => 'Closed'
MediaKey => '2001444723929'
ResourceRecordKeyNumeric => (int) 497406443
ChangedByMemberID => null
ChangedByMemberKeyNumeric => null
ClassName => null
ImageOf => null
MediaCategory => 'Photo'
MediaObjectID => 'IMG_1935 - Pittsford Village - Bird - Eire Canal.jpg'
SourceSystemMediaKey => '39100546'
MediaHTML => null
PropertySubType => 'SingleFamilyResidence'
PreferredPhotoYN => null
LongDescription => 'NEARBY THE CHARMING VILLAGE OF PITTSFORD WITH THE ERIE CANAL, SHOPS & RESTAURANTS, SCHOOLS, PARKS & MORE!'
ListAOR => 'Rochester'
MediaClassification => 'PHOTO'
X_MediaStream => null
PermissionPrivate => null
OriginatingSystemResourceRecordId => null
},
(int) 43 => object(stdClass) {
OffMarketDate => '2021-01-16'
ResourceRecordKey => '497406443'
ResourceName => 'Property'
OriginatingSystemMediaKey => '39100547'
PropertyType => 'Residential'
ListAgentKey => '2781654'
ShortDescription => 'NEARBY THE CHARMING VILLAGE OF PITTSFORD WITH THE'
OriginatingSystemName => 'NYS'
ImageWidth => null
HumanModifiedYN => false
Permission => null
MediaType => 'jpeg'
PropertySubTypeAdditional => null
ResourceRecordID => 'R1312353'
ModificationTimestamp => '2022-01-19T11:14:27.630-00:00'
ImageSizeDescription => '238458'
MediaStatus => '0'
Order => (int) 44
MediaURL => 'https://api-trestle.corelogic.com/trestle/Media/NYS/Property/PHOTO-jpeg/497406443/44/MzYxNi8yMzc0LzIw/MjAvNTY0OC8xNzE0MTEzMTU2/PUA7lQx5d6iKKdyy0WqLdppZYA-JM_40KHic-KFHp9Q'
SourceSystemID => 'TRESTLE'
InternetEntireListingDisplayYN => true
OriginatingSystemID => null
MediaKeyNumeric => (int) 2001444723930
OriginatingSystemResourceRecordKey => '39082038'
SyndicateTo => 'Realtorcom,ZillowTrulia'
ListingPermission => 'IDX'
ChangedByMemberKey => null
ImageHeight => null
OriginatingSystemSubName => 'NYS_R'
ListOfficeKey => '1099250'
MediaModificationTimestamp => '2022-01-19T11:14:27.630-00:00'
SourceSystemName => null
ListOfficeMlsId => 'NOTH15'
StandardStatus => 'Closed'
MediaKey => '2001444723930'
ResourceRecordKeyNumeric => (int) 497406443
ChangedByMemberID => null
ChangedByMemberKeyNumeric => null
ClassName => null
ImageOf => null
MediaCategory => 'Photo'
MediaObjectID => 'IMG_1951 - Village of Pittsford Sign - Erie Canal.jpg'
SourceSystemMediaKey => '39100547'
MediaHTML => null
PropertySubType => 'SingleFamilyResidence'
PreferredPhotoYN => null
LongDescription => 'NEARBY THE CHARMING VILLAGE OF PITTSFORD WITH THE ERIE CANAL, SHOPS & RESTAURANTS, SCHOOLS, PARKS & MORE!'
ListAOR => 'Rochester'
MediaClassification => 'PHOTO'
X_MediaStream => null
PermissionPrivate => null
OriginatingSystemResourceRecordId => null
},
(int) 44 => object(stdClass) {
OffMarketDate => '2021-01-16'
ResourceRecordKey => '497406443'
ResourceName => 'Property'
OriginatingSystemMediaKey => '39100548'
PropertyType => 'Residential'
ListAgentKey => '2781654'
ShortDescription => 'NEARBY THE CHARMING VILLAGE OF PITTSFORD WITH THE'
OriginatingSystemName => 'NYS'
ImageWidth => null
HumanModifiedYN => false
Permission => null
MediaType => 'jpeg'
PropertySubTypeAdditional => null
ResourceRecordID => 'R1312353'
ModificationTimestamp => '2022-01-19T11:14:27.630-00:00'
ImageSizeDescription => '232400'
MediaStatus => '0'
Order => (int) 45
MediaURL => 'https://api-trestle.corelogic.com/trestle/Media/NYS/Property/PHOTO-jpeg/497406443/45/MzYxNi8yMzc0LzIw/MjAvNTY0OC8xNzE0MTEzMTU2/YrRh5B-0DLA97X_vqOndYfV3ZlncU_KfcO4sVrAoQKE'
SourceSystemID => 'TRESTLE'
InternetEntireListingDisplayYN => true
OriginatingSystemID => null
MediaKeyNumeric => (int) 2001444723931
OriginatingSystemResourceRecordKey => '39082038'
SyndicateTo => 'Realtorcom,ZillowTrulia'
ListingPermission => 'IDX'
ChangedByMemberKey => null
ImageHeight => null
OriginatingSystemSubName => 'NYS_R'
ListOfficeKey => '1099250'
MediaModificationTimestamp => '2022-01-19T11:14:27.630-00:00'
SourceSystemName => null
ListOfficeMlsId => 'NOTH15'
StandardStatus => 'Closed'
MediaKey => '2001444723931'
ResourceRecordKeyNumeric => (int) 497406443
ChangedByMemberID => null
ChangedByMemberKeyNumeric => null
ClassName => null
ImageOf => null
MediaCategory => 'Photo'
MediaObjectID => 'IMG_1962 - Pittsford Village - Erie Canal - View towards RT 31.jpg'
SourceSystemMediaKey => '39100548'
MediaHTML => null
PropertySubType => 'SingleFamilyResidence'
PreferredPhotoYN => null
LongDescription => 'NEARBY THE CHARMING VILLAGE OF PITTSFORD WITH THE ERIE CANAL, SHOPS & RESTAURANTS, SCHOOLS, PARKS & MORE!'
ListAOR => 'Rochester'
MediaClassification => 'PHOTO'
X_MediaStream => null
PermissionPrivate => null
OriginatingSystemResourceRecordId => null
},
(int) 45 => object(stdClass) {
OffMarketDate => '2021-01-16'
ResourceRecordKey => '497406443'
ResourceName => 'Property'
OriginatingSystemMediaKey => '39100549'
PropertyType => 'Residential'
ListAgentKey => '2781654'
ShortDescription => 'NEARBY THE CHARMING VILLAGE OF PITTSFORD WITH THE'
OriginatingSystemName => 'NYS'
ImageWidth => null
HumanModifiedYN => false
Permission => null
MediaType => 'jpeg'
PropertySubTypeAdditional => null
ResourceRecordID => 'R1312353'
ModificationTimestamp => '2022-01-19T11:14:27.630-00:00'
ImageSizeDescription => '340028'
MediaStatus => '0'
Order => (int) 46
MediaURL => 'https://api-trestle.corelogic.com/trestle/Media/NYS/Property/PHOTO-jpeg/497406443/46/MzYxNi8yMzc0LzIw/MjAvNTY0OC8xNzE0MTEzMTU2/kw_EOiGBIWzUzVCT9vjmKG37zuwl61qgAcagyLlHL3o'
SourceSystemID => 'TRESTLE'
InternetEntireListingDisplayYN => true
OriginatingSystemID => null
MediaKeyNumeric => (int) 2001444723932
OriginatingSystemResourceRecordKey => '39082038'
SyndicateTo => 'Realtorcom,ZillowTrulia'
ListingPermission => 'IDX'
ChangedByMemberKey => null
ImageHeight => null
OriginatingSystemSubName => 'NYS_R'
ListOfficeKey => '1099250'
MediaModificationTimestamp => '2022-01-19T11:14:27.630-00:00'
SourceSystemName => null
ListOfficeMlsId => 'NOTH15'
StandardStatus => 'Closed'
MediaKey => '2001444723932'
ResourceRecordKeyNumeric => (int) 497406443
ChangedByMemberID => null
ChangedByMemberKeyNumeric => null
ClassName => null
ImageOf => null
MediaCategory => 'Photo'
MediaObjectID => 'IMG_1905 - Boat on Erie Canal.jpg'
SourceSystemMediaKey => '39100549'
MediaHTML => null
PropertySubType => 'SingleFamilyResidence'
PreferredPhotoYN => null
LongDescription => 'NEARBY THE CHARMING VILLAGE OF PITTSFORD WITH THE ERIE CANAL, SHOPS & RESTAURANTS, SCHOOLS, PARKS & MORE!'
ListAOR => 'Rochester'
MediaClassification => 'PHOTO'
X_MediaStream => null
PermissionPrivate => null
OriginatingSystemResourceRecordId => null
}
]
ListAgentMobilePhone => null
ListAgentHomePhone => null
LockBoxLocation => null
LockBoxSerialNumber => null
LockBoxType => null
ExpirationDate => null
X_Location => null
PermissionPrivate => null
OwnerPhone => null
OccupantName => null
OccupantPhone => null
OwnerName => null
PrivateOfficeRemarks => null
ShowingDays => null
ShowingEndTime => null
ShowingInstructions => null
ShowingRequirements => null
ShowingStartTime => null
ShowingAttendedYN => null
ShowingAdvanceNotice => null
PrivateRemarks => null
CoListAgentHomePhone => null
CoBuyerAgentHomePhone => null
CoBuyerAgentMobilePhone => null
CoListAgentMobilePhone => null
ConcessionsComments => null
ConcessionsAmount => null
Concessions => null
AccessCode => null
CancellationDate => null
BuyerAgentMobilePhone => null
BuyerAgentHomePhone => null
EstimatedCloseDate => null
OwnerName2 => null
OpenHouseModificationTimestamp => null
OriginatingSystemModificationTimestamp => null
user => object(App\Model\Entity\User) {
'id' => '5e7b29a4-7deb-4ee3-8834-d8b1dd5fac74',
'username' => 'agnieszka',
'avatar' => 'https://lh3.googleusercontent.com/a/ACg8ocLzyA-wfZTN9LFjifIQnsHqy_kRFSunVSHmzjrTtJX85rK1BwjybQ=s96-c',
'email' => 'agnieszka.bajan@gmail.com',
'password' => '$2y$10$XtNNIrN3OTMC.0oQdpQTMOWE7kjLrOSn08M0pQ1CdtNi5DVpiOmde',
'first_name' => 'Agnieszka',
'last_name' => 'BAJAN',
'token' => '{"access_token":"ya29.A0ARrdaM_4N2RGVPMB1VrKJ2spf9VOfa3_C_YPEWEAB5q4JYqWCorWq0iHmLLYmn1-DCZDfCt3P98O2n9bCpOM4WrzZ91GlL_CRBV0E2d50Hye14DpgXlQH6DUUWeWHMnzZcAH0aCr86XsmQA1aAKlAbyI052Z","expires_in":3599,"refresh_token":"1\/\/04nHK7ScLNxlmCgYIARAAGAQSNwF-L9IrWhU4qhijdLReaANwCXL8DNutO5e5InhbMLk4W9j2l3G7UmUYTTZR1ImWs7nD_Ni_VWQ","scope":"https:\/\/www.googleapis.com\/auth\/youtube https:\/\/www.googleapis.com\/auth\/userinfo.email https:\/\/www.googleapis.com\/auth\/analytics https:\/\/www.googleapis.com\/auth\/tasks https:\/\/www.googleapis.com\/auth\/drive https:\/\/www.googleapis.com\/auth\/photoslibrary openid https:\/\/www.googleapis.com\/auth\/contacts https:\/\/www.googleapis.com\/auth\/userinfo.profile https:\/\/mail.google.com\/ https:\/\/www.googleapis.com\/auth\/calendar","token_type":"Bearer","id_token":"eyJhbGciOiJSUzI1NiIsImtpZCI6IjllYWEwMjZmNjM1MTU3ZGZhZDUzMmU0MTgzYTZiODIzZDc1MmFkMWQiLCJ0eXAiOiJKV1QifQ.eyJpc3MiOiJodHRwczovL2FjY291bnRzLmdvb2dsZS5jb20iLCJhenAiOiI1MjI3MDAwNzIyMTYtNWJrdWl0NnRxcTBucmd2ZHMxZGZoYnF1dG9wMm5xdTMuYXBwcy5nb29nbGV1c2VyY29udGVudC5jb20iLCJhdWQiOiI1MjI3MDAwNzIyMTYtNWJrdWl0NnRxcTBucmd2ZHMxZGZoYnF1dG9wMm5xdTMuYXBwcy5nb29nbGV1c2VyY29udGVudC5jb20iLCJzdWIiOiIxMTM2MjQzMjQ2MTgyNjk2MzUyNzciLCJlbWFpbCI6ImFnbmllc3prYS5iYWphbkBnbWFpbC5jb20iLCJlbWFpbF92ZXJpZmllZCI6dHJ1ZSwiYXRfaGFzaCI6IlVrM05JT1pYY2xiUGxENUZHZ2NFY0EiLCJuYW1lIjoiQWduaWVzemthIEJBSkFOIiwicGljdHVyZSI6Imh0dHBzOi8vbGgzLmdvb2dsZXVzZXJjb250ZW50LmNvbS9hLS9BT2gxNEdoQmxKTDRuUGJ4eHpURWxheHJDeUUxZ3lWZ0RMdzZSTjFyVTBTRWprST1zOTYtYyIsImdpdmVuX25hbWUiOiJBZ25pZXN6a2EiLCJmYW1pbHlfbmFtZSI6IkJBSkFOIiwibG9jYWxlIjoiZW4iLCJpYXQiOjE2NDMyNDk4NTEsImV4cCI6MTY0MzI1MzQ1MX0.PxvEYrW23zFSy49MFZ-S01lonK6wJU5dALiBk8Q1SnuObmjPL2BTAVhpt2eIipCuuIacSB2FrTYvMQ7c1MOc8qFP6_9qs09gaSSUS9G5zUhtoExZ-GcYBe5DurwZFBw1RorBhp_vQel5YxXW_BFtm_Cwpv5Rc8OcF5vcrX-HLeWXYGLRmVcXTqqE_DTYwIH-aqIOJ07JWEDR2pchZhN19XevFhz6DfNVEOrHbkFzGn3ynFkpjpwtRlL6KCJhn-kw0pTM-0e9dg0hb3MjOAJaHhJLu1a81mWmWlAv5EpZfUnxlmj0NGVLS-U5E2gr9W_Hnfe25SMjMRu3r7PLyAQGpQ","created":1643249851}',
'token_expires' => null,
'api_token' => null,
'activation_date' => object(Cake\I18n\FrozenTime) {
'time' => '2021-03-03 14:44:10.000000-05:00',
'timezone' => 'America/New_York',
'fixedNowTime' => false
},
'secret' => null,
'secret_verified' => null,
'tos_date' => object(Cake\I18n\FrozenTime) {
'time' => '2021-03-03 14:44:10.000000-05:00',
'timezone' => 'America/New_York',
'fixedNowTime' => false
},
'active' => true,
'is_superuser' => false,
'role' => 'user',
'login' => object(Cake\I18n\FrozenTime) {
'time' => '2024-04-19 07:45:21.000000-04:00',
'timezone' => 'America/New_York',
'fixedNowTime' => false
},
'picture_id' => (int) 5,
'created' => object(Cake\I18n\FrozenTime) {
'time' => '2021-03-03 14:44:10.000000-05:00',
'timezone' => 'America/New_York',
'fixedNowTime' => false
},
'modified' => object(Cake\I18n\FrozenTime) {
'time' => '2024-04-19 07:45:21.000000-04:00',
'timezone' => 'America/New_York',
'fixedNowTime' => false
},
'additional_data' => null,
'picture' => object(App\Model\Entity\Picture) {
'id' => (int) 5,
'name' => '6054a4735851d-IMGP3421.jpg',
'title' => null,
'path' => '/var/www/agnieszka.realtor/www/webroot/img/uploads',
'type' => 'image/jpeg',
'size' => '109959',
'created' => object(Cake\I18n\FrozenTime) {
'time' => '2020-07-05 13:29:50.000000-04:00',
'timezone' => 'America/New_York',
'fixedNowTime' => false
},
'modified' => object(Cake\I18n\FrozenTime) {
'time' => '2021-03-19 09:17:49.000000-04:00',
'timezone' => 'America/New_York',
'fixedNowTime' => false
},
'[new]' => false,
'[accessible]' => [
'name' => true,
'title' => true,
'path' => true,
'type' => true,
'size' => true,
'articles' => true,
'users' => true,
'contacts' => true,
'reviews' => true,
'properties' => true,
'listings' => true,
'communities' => true
],
'[dirty]' => [],
'[original]' => [],
'[virtual]' => [],
'[hasErrors]' => false,
'[errors]' => [],
'[invalid]' => [],
'[repository]' => 'Pictures'
},
'profile' => object(App\Model\Entity\Profile) {
'id' => (int) 1,
'firstname' => 'Agnieszka',
'lastname' => 'Bajan',
'company' => 'Empire Realty Group',
'position' => 'Associate Broker',
'bio' => 'Professional…
Real Estate is my true passion! I’ve bought, sold, rented, leased, flipped residential and commercial properties during the 12+ years I’ve been a licensed Realtor in New York State.
I know that once you have made a decision to buy or sell, you want to make it happen now. It's my goal to make your experience pleasant, comfortable and fun. I am flexible, committed and pride myself on being available on-your-schedule.
When selling, my marketing strategy is personalized utilizing the latest up to date professional tools to best fit and showcase your property.
When buying, I make sure you understand and see all possible options to best fit your budget and desired timeframe.
My expertise and attention to detail will help you achieve your desired real estate goals. Bottom line…if you’re looking to buy or sell a home in the Greater Rochester Area call, text or email me today!
My family…
My wonderful husband Robert has been building trains for Alstom Transportation for the past 20 years. I am the mother of two actively involved children, Nadia and Alex. When I am not working Real Estate, I am their chauffeur.
Aside from real estate…
I am a yogi and I love to snow board during the winter months. Both of these activities keep me grounded, focused and appreciative of every moment we have on this beautiful planet.
The finest compliment I can receive is a referral from you. Thank you for your trust!',
'address_street' => 'PO Box 319',
'address_city' => 'Livonia',
'address_state' => 'NY',
'address_zip' => '14487',
'email_signature' => '',
'email_footer' => '',
'letter_signature' => '',
'letter_footer' => '',
'phone' => '585 519-2139',
'year_started' => (int) 2005,
'mlsid' => '29809',
'member_key' => '2780264',
'license_number' => '10301202481',
'zillow_email_address' => 'agnieszka.bajan@gmail.com',
'zillow_screenname' => 'Agnieszka-Bajan',
'user_id' => '5e7b29a4-7deb-4ee3-8834-d8b1dd5fac74',
'created' => object(Cake\I18n\FrozenTime) {
'time' => '2020-07-05 13:29:50.000000-04:00',
'timezone' => 'America/New_York',
'fixedNowTime' => false
},
'modified' => object(Cake\I18n\FrozenTime) {
'time' => '2020-08-26 10:46:02.000000-04:00',
'timezone' => 'America/New_York',
'fixedNowTime' => false
},
'[new]' => false,
'[accessible]' => [
'*' => true
],
'[dirty]' => [],
'[original]' => [],
'[virtual]' => [],
'[hasErrors]' => false,
'[errors]' => [],
'[invalid]' => [],
'[repository]' => 'Profiles'
},
'[new]' => false,
'[accessible]' => [
'*' => true,
'id' => false
],
'[dirty]' => [],
'[original]' => [],
'[virtual]' => [],
'[hasErrors]' => false,
'[errors]' => [],
'[invalid]' => [],
'[repository]' => 'Users'
}
}
Listing Details
| Tax Assessment | $328,600.00 |
|---|---|
| Est. Annual Taxes | $12,960.00 |
| HOA Fees | $800.00 quarterly |
| Water Source | Connected,Public |
| Sewer | Connected |
| Days on market | 19 |
| Cummulative Days on market | 19 |
| Type | Single Family Residence Residential |
| Elementary School | Pittsford |
| Middle School | Pittsford |
| High School | Pittsford |
| Major Change | Closed |
| Last Modified | Mar 24, 2023, 7:03 PM |
| Date Closed | Feb 26, 2021, 12:00 AM |
Share per email
Analyze investment
Property Description
SPECTACULAR DESIGNER SHOWCASE WATERFRONT RANCH - POND & NATURE VIEWS! This Architectural Digest inspired stunning updated property is the best in one floor living! Designed by Patrick Morabito & quality built on a rare waterfront lot! Grand foyer featuring side window lights transom windows, crown molding & hardwood floors. Open to a cathedral ceiling living room w/an expansive palladium window & an adjacent entertainment sized dining room w/recessed box ceiling with crown molding, wainscoting & built in cabinetry.
Cathedral ceiling great room - gas fireplace, designer cook's kitchen w/beautiful cabinetry, newer appliances & open to spectacular sun room w/cathedral wood ceilings & scenic waterfront pond & nature views! Luxurious & private owner's suite features an updated bathroom w/soaking tub, shower, double sink vanity & tile floors! Spacious tray ceiling bedroom area with dual walk in closets. Plus a guest suite w/an updated bath plus a first floor laundry too! This is the best of maintenance free living! Nearby Pittsford village & Erie Canal with shops & restaurants! Amazing value! Total square footage based on architects drawings including sun room.
Details

If you'd like more information, please let me know how to contact you:

