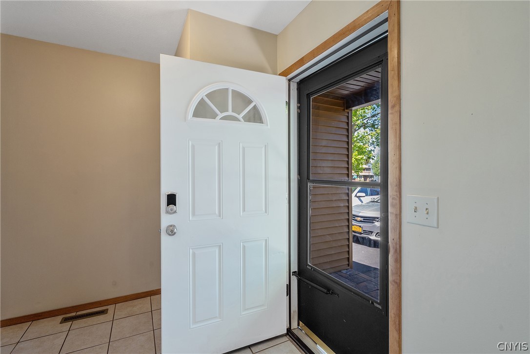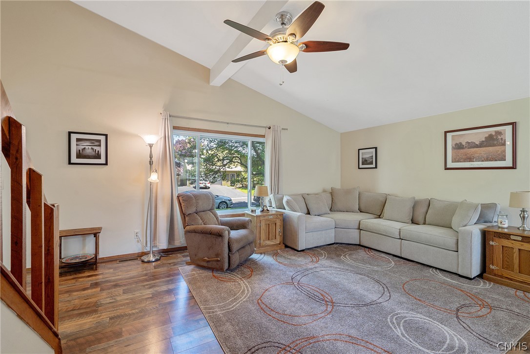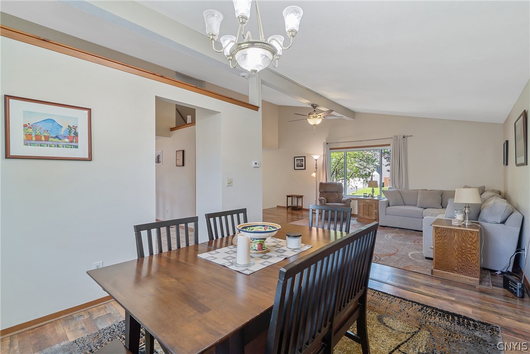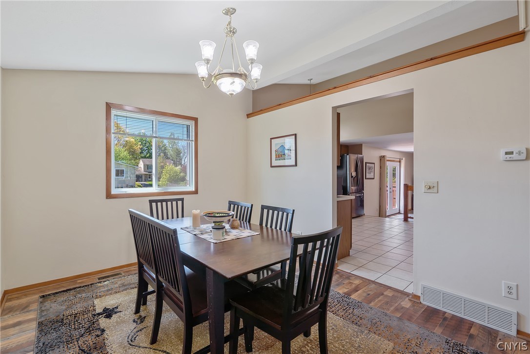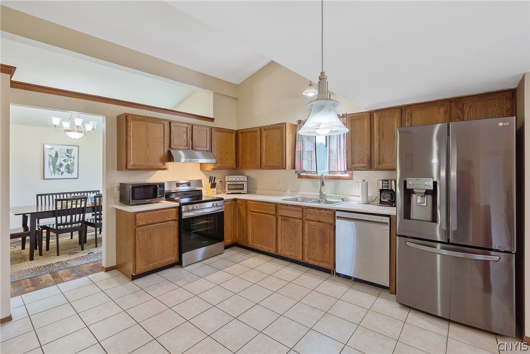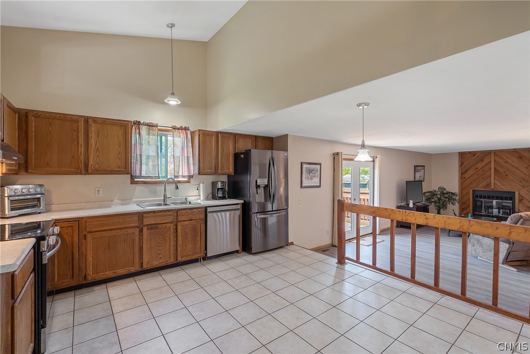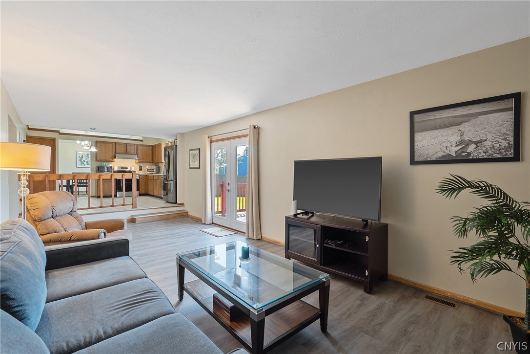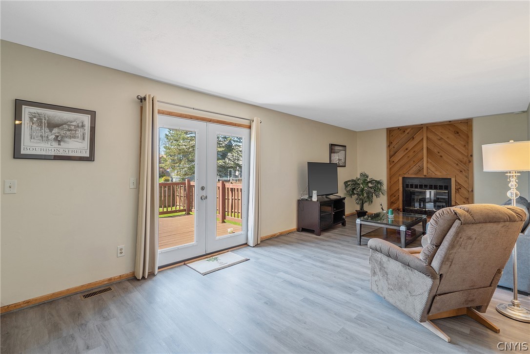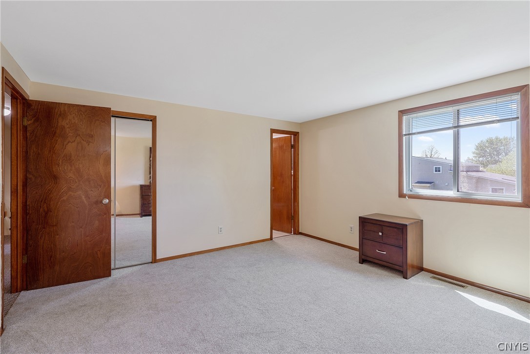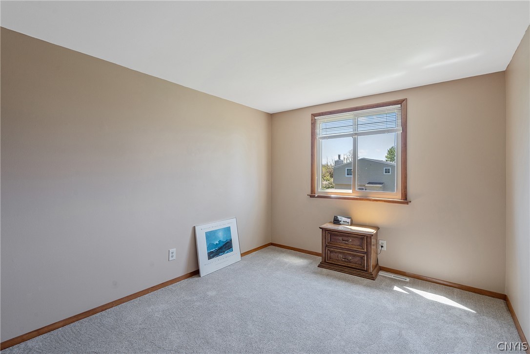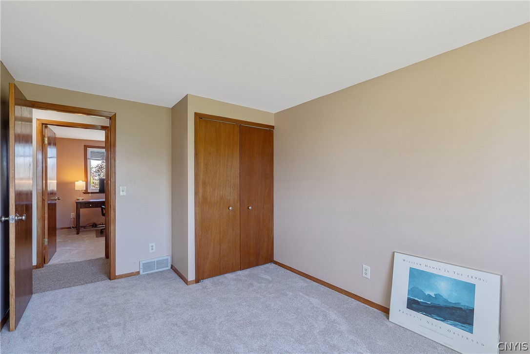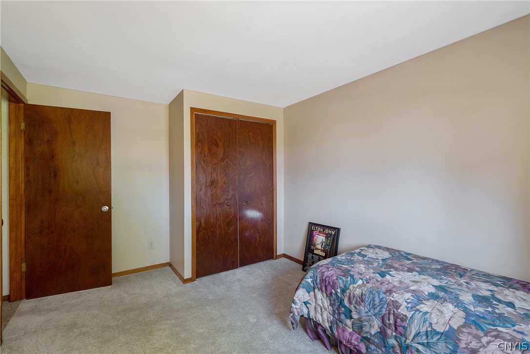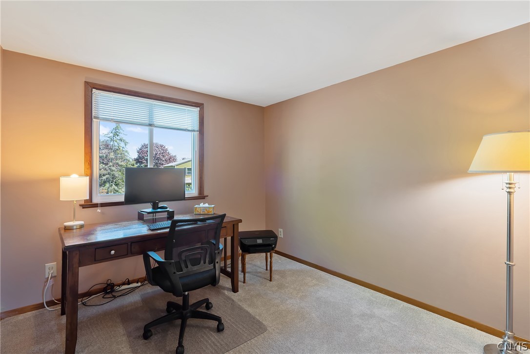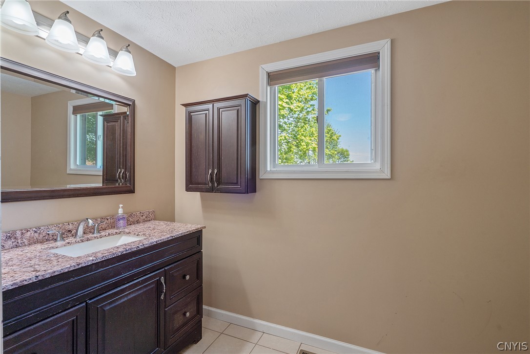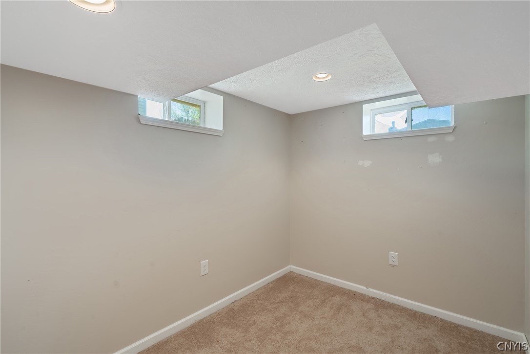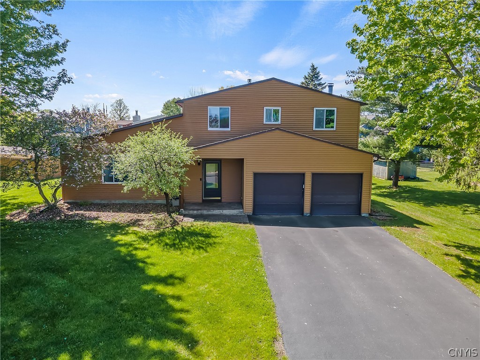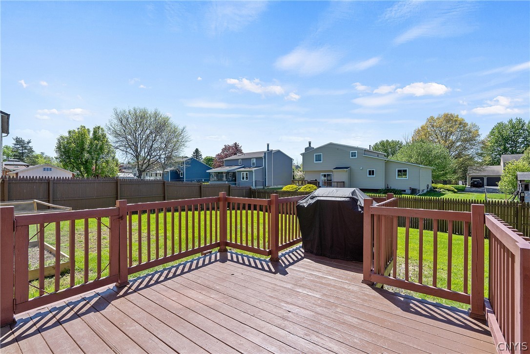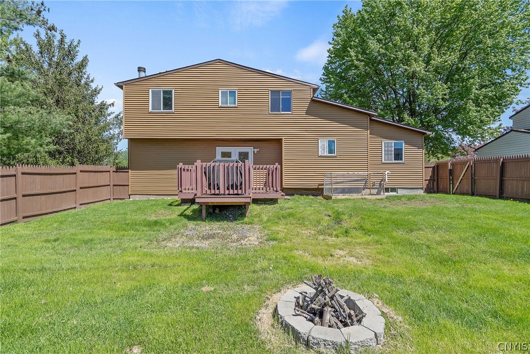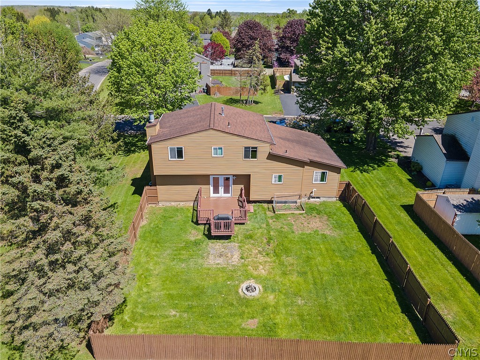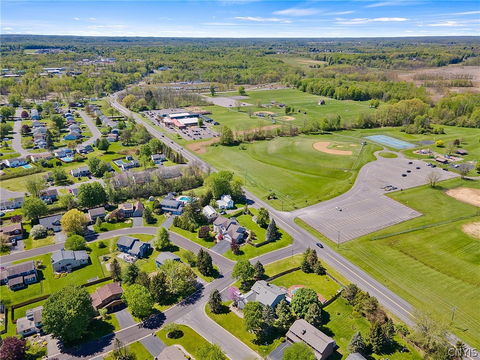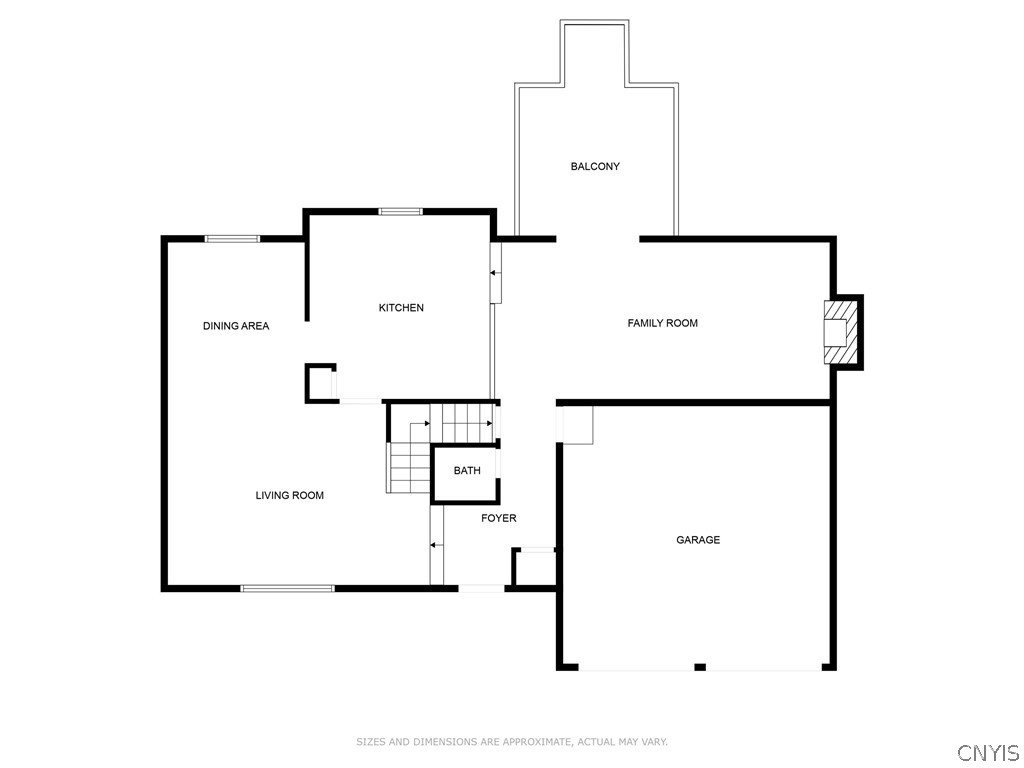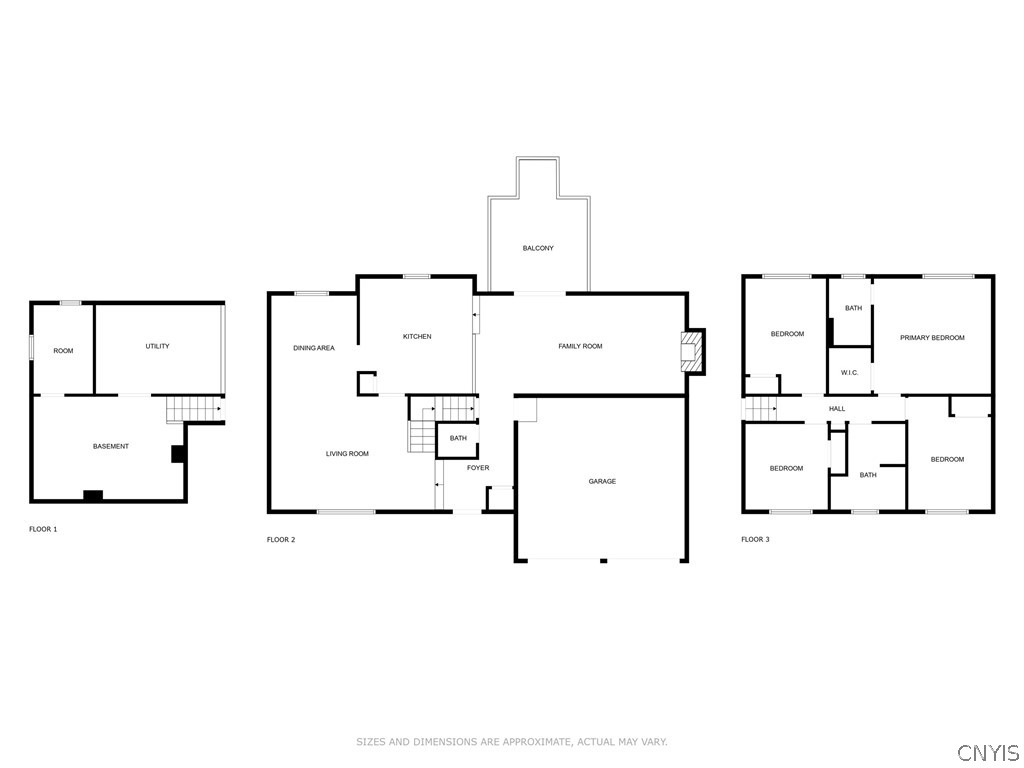Listing Details
object(stdClass) {
StreetDirPrefix => null
DistanceToStreetComments => null
PublicSurveyRange => null
LeaseAssignableYN => null
GreenWaterConservation => null
NumberOfUnitsMoMo => null
CoListAgent2Nickname => null
LivingAreaUnits => null
CoListAgent2Email => null
CoListAgent2HomePhone => null
SeatingCapacity => null
AboveGradeUnfinishedAreaUnits => null
OriginatingSystemCoListAgent3MemberKey => null
CoListAgent3MobilePhone => null
TaxLegalDescription => null
BuyerAgentDesignation => null
YearEstablished => null
BuyerTeamKey => null
CoListOffice2Email => null
ListPriceLow => null
ContingentDate => null
HumanModifiedYN => true
LaundryFeatures => 'InBasement'
Flooring => 'Carpet,Other,SeeRemarks,Tile,Varies'
CoListOfficeNationalAssociationId => null
PhotosCount => (int) 44
FireplacesTotal => (int) 1
DaysOnMarketReplicationDate => '2024-05-14'
ListTeamKey => null
CoListAgent3FirstName => null
AdditionalParcelsYN => null
CoBuyerAgentDirectPhone => null
WaterfrontFeatures => null
PastureArea => null
SubAgencyCompensation => '3'
SeniorCommunityYN => null
ViewYN => null
Cooling => 'CentralAir'
ExteriorFeatures => 'BlacktopDriveway,Deck,FullyFenced'
CountryRegion => null
OtherParking => null
IrrigationWaterRightsAcres => null
SourceSystemID => 'TRESTLE'
StatusChangeTimestamp => '2024-05-14T17:33:26.000-00:00'
SecurityFeatures => null
BuyerAgentFullName => null
RVParkingDimensions => null
CoBuyerAgentDesignation => null
CoBuyerAgentNamePrefix => null
OriginatingSystemBuyerTeamKey => null
CoBuyerAgentLastName => null
DocumentsCount => null
AssociationName => null
DistanceToBusComments => null
BuyerBrokerageCompensationType => null
CoListAgentURL => null
BuildingName => null
YearsCurrentOwner => null
DistanceToSchoolsComments => null
ListAgentPreferredPhoneExt => null
AssociationFeeFrequency => null
CoListAgent3LastName => null
CrossStreet => 'Wetzel Road'
CoListAgent2OfficePhone => null
FhaEligibility => null
HeatingYN => true
CoBuyerAgentStateLicense => null
CoListAgent2StateLicense => null
WaterBodyName => null
ManagerExpense => null
DistanceToSewerNumeric => null
DistanceToGasComments => null
CoBuyerAgentMiddleName => null
AboveGradeFinishedArea => null
CoListAgent2URL => null
BuyerAgentFax => null
ListingKeyNumeric => (int) 1074996509
MajorChangeType => 'Pending'
CoListAgent3StateLicense => null
Appliances => 'Dryer,Dishwasher,ElectricCooktop,ElectricOven,ElectricRange,GasWaterHeater,Refrigerator,Washer'
MLSAreaMajor => 'Clay-312489'
TaxAnnualAmount => (float) 7236
OriginatingSystemListAgentMemberKey => '1024713'
CoListOffice2URL => null
LandLeaseAmount => null
CoBuyerAgentPreferredPhoneExt => null
CoListAgentPreferredPhone => null
CurrentUse => null
OriginatingSystemKey => '58638028'
CountyOrParish => 'Onondaga'
PropertyType => 'Residential'
NumberOfPads => null
TaxParcelLetter => null
OriginatingSystemName => 'NYS'
AssociationYN => null
AvailableLeaseType => null
CarrierRoute => null
MlsStatus => 'Pending'
BuyerOfficeURL => null
OriginatingSystemListOfficeKey => '1000716'
CoListAgent2AOR => null
PropertySubTypeAdditional => null
GrossScheduledIncome => null
StreetNumber => '7726'
LeaseTerm => null
UniversalPropertyId => 'US-36067-N-31248908800000130200000000-R-N'
ListingKey => '1074996509'
CoBuyerAgentNameSuffix => null
CoListAgentNamePrefix => null
CoBuyerAgentNationalAssociationId => null
AssociationPhone2 => null
CommonWalls => null
ListAgentVoiceMail => null
CommonInterest => null
ListAgentKeyNumeric => (int) 2794781
CoListAgentLastName => null
DualOrVariableRateCommissionYN => null
ShowingContactType => 'Agent'
Vegetation => null
IrrigationWaterRightsYN => null
BuyerAgentMiddleName => null
DistanceToFreewayComments => null
ElementarySchool => null
OriginatingSystemCoListAgentMemberKey => null
StreetDirSuffix => null
DistanceToSchoolsNumeric => null
CoBuyerOfficePhone => null
CoListOfficePhoneExt => null
ListAgentFirstName => 'Joanne'
CoListAgent2MiddleName => null
DistanceToShoppingNumeric => null
TaxMapNumber => null
Directions => 'Wetzel Road to Majestic Dr. House is on the right.'
AttachedGarageYN => null
CoListAgent2PreferredPhone => null
CoListAgent3URL => null
OnMarketTimestamp => null
DistanceToBusNumeric => null
StandardStatus => 'Pending'
CultivatedArea => null
Roof => 'Asphalt'
BuyerAgentNamePrefix => null
EstimatedCloseDate => null
ParkingTotal => null
ContinentRegion => null
ListAgentOfficePhone => '315-622-0161'
SecurityDeposit => null
BuyerTeamName => null
CoListOfficeKeyNumeric => null
DistanceToElectricUnits => null
PoolPrivateYN => null
AdditionalParcelsDescription => null
Township => 'Not Applicable'
ListingTerms => 'Cash,Conventional,FHA,VALoan'
NumberOfUnitsLeased => null
FurnitureReplacementExpense => null
DistanceToStreetUnits => null
BuyerAgentNameSuffix => null
GardenerExpense => null
CoListAgent3HomePhone => null
DistanceToSchoolBusUnits => null
BuilderName => null
BuyerAgentStateLicense => null
ListOfficeEmail => 'rj.long@coldwellbankerprime.com'
CoListAgent3PreferredPhone => null
CoListAgentFirstName => null
PropertySubType => 'SingleFamilyResidence'
BuyerAgentDirectPhone => null
CoBuyerAgentPreferredPhone => null
OtherExpense => null
Possession => 'CloseOfEscrow'
CoListAgentOfficePhone => null
DaysOnMarketReplication => (int) 4
BathroomsFull => (int) 2
WaterfrontYN => false
LotSizeAcres => (float) 0.24
SpecialLicenses => null
SubdivisionName => 'Dominion Park'
BuyerOfficeAOR => null
Fencing => 'Full'
InternetAddressDisplayYN => true
LotSizeSource => null
WithdrawnDate => null
DistanceToWaterNumeric => null
VideosCount => null
Contingency => null
FarmCreditServiceInclYN => null
ListingService => 'EntryOnly'
Elevation => null
WaterSource => 'Connected,Public'
CoListAgent2LastName => null
Topography => null
SubAgencyCompensationType => null
CoListOffice2MlsId => null
ProfessionalManagementExpense => null
DistanceToFreewayUnits => null
DoorFeatures => null
StoriesTotal => (int) 2
YearBuilt => (int) 1986
CoListOffice2Name => null
ElectricOnPropertyYN => null
MapCoordinateSource => null
StateRegion => null
CoListAgent2DirectPhone => null
CoListAgent3Email => null
IrrigationSource => null
BathroomsPartial => null
CoListOfficeFax => null
Disclaimer => null
ZoningDescription => null
LandLeaseYN => null
PreviousListPrice => null
CoListAgent3FullName => null
VacancyAllowanceRate => null
NumberOfSeparateWaterMeters => null
DaysOnMarket => (int) 4
PetsAllowed => null
CoBuyerAgentVoiceMailExt => null
ListAgentFax => null
NetOperatingIncome => null
SerialXX => null
OccupantType => null
AssociationAmenities => null
OtherStructures => null
BodyType => null
OriginatingSystemListTeamKey => null
ClosePrice => null
ListAgentDesignation => null
BuyerAgentPreferredPhone => null
DistanceToPhoneServiceComments => null
PoolExpense => null
PendingTimestamp => '2024-05-12T00:00:00.000-00:00'
CoBuyerAgentURL => null
StreetNumberNumeric => (int) 7726
CoListAgentOfficePhoneExt => null
IncomeIncludes => null
CoBuyerAgentVoiceMail => null
LivingArea => (float) 1880
TaxAssessedValue => (int) 7400
BuyerTeamKeyNumeric => null
CoListAgentKeyNumeric => null
CumulativeDaysOnMarket => (int) 4
CoListAgentStateLicense => null
ParkingFeatures => 'Attached,GarageDoorOpener'
PostalCodePlus4 => null
OriginatingSystemBuyerAgentMemberKey => null
ListAgentPreferredPhone => '315-622-0161'
CoListAgent3AOR => null
BuyerOfficePhoneExt => null
PoolFeatures => null
BuyerAgentOfficePhoneExt => null
NumberOfUnitsInCommunity => null
CoListAgent2Key => null
Heating => 'Gas,ForcedAir'
StructureType => null
BuildingAreaSource => 'PublicRecords'
BathroomsOneQuarter => null
BuilderModel => null
CoBuyerAgentTollFreePhone => null
TotalActualRent => null
TrashExpense => null
CoListAgentMlsId => null
DistanceToStreetNumeric => null
PublicSurveyTownship => null
ListAgentMiddleName => null
OwnerPays => null
BedroomsPossible => null
BuyerAgentVoiceMailExt => null
BuyerOfficePhone => null
DaysOnMarketReplicationIncreasingYN => false
ListingAgreement => 'ExclusiveRightToSell'
PublicSurveySection => null
RoadResponsibility => null
CoListOfficeEmail => null
UniversalPropertySubId => null
AssociationName2 => null
ListingId => 'S1536210'
DocumentsChangeTimestamp => null
AboveGradeUnfinishedArea => null
CommunityFeatures => null
BathroomsTotalInteger => (int) 3
ParkManagerName => null
MapCoordinate => null
RoomsTotal => (int) 8
DistanceToPlaceofWorshipComments => null
ListAgentOfficePhoneExt => null
BuildingAreaUnits => null
City => 'Clay'
InternetEntireListingDisplayYN => true
CropsIncludedYN => null
BuyerAgentOfficePhone => null
GrazingPermitsBlmYN => null
ListingURL => null
CoBuyerOfficeKeyNumeric => null
LeaseExpiration => null
ListAgentNameSuffix => null
SerialX => null
InternetAutomatedValuationDisplayYN => false
BuyerAgentTollFreePhone => null
SerialU => null
TaxYear => null
CoListAgent3Nickname => null
DirectionFaces => null
SourceSystemName => null
PossibleUse => null
Furnished => null
CompensationComments => null
DistanceToSchoolBusComments => null
ConstructionMaterials => 'VinylSiding'
SuppliesExpense => null
ListOfficeURL => 'www.cbprime.com'
RangeArea => null
CoListAgent3Key => null
OriginatingSystemCoListOffice2Key => null
BuyerOfficeKey => null
OriginatingSystemBuyerOfficeKey => null
TaxOtherAnnualAssessmentAmount => (float) 0
InternetConsumerCommentYN => false
BuildingAreaTotal => (float) 1880
YearBuiltSource => null
OtherEquipment => null
HabitableResidenceYN => null
PestControlExpense => null
SaleOrLeaseIndicator => null
LaborInformation => null
LandLeaseAmountFrequency => null
CompSaleYN => null
BedroomsTotal => (int) 4
UtilitiesExpense => null
CoBuyerOfficeEmail => null
CoListAgentDesignation => null
CoListAgentDirectPhone => null
CoolingYN => true
GreenSustainability => null
InsuranceExpense => null
ListAgentKey => '2794781'
CarportSpaces => null
OnMarketDate => '2024-05-08'
LotSizeUnits => 'Acres'
ListAgentEmail => 'Joanne.Purcell@ColdwellBankerPrime.com'
OriginatingSystemCoBuyerAgentMemberKey => null
ContractStatusChangeDate => '2024-05-12'
LeaseAmountFrequency => null
MajorChangeTimestamp => '2024-05-14T17:33:26.000-00:00'
Permission => 'IDX'
ElevationUnits => null
ActivationDate => null
CoBuyerAgentEmail => null
WalkScore => null
GarageYN => true
HoursDaysOfOperation => null
BuyerAgentPreferredPhoneExt => null
DistanceToWaterUnits => null
Make => null
AvailabilityDate => null
Longitude => (float) -76.180494
Skirt => null
TaxTract => null
BuyerAgentURL => null
BuyerOfficeFax => null
CarportYN => null
PublicRemarks => 'Welcome to this 4 bedroom 2 1/2 bath home with vaulted ceilings! There are tiled floors in the foyer, kitchen and all the baths! From the spacious foyer you will step up to a large living room and dining room, both with newer flooring! The vaulted ceiling from the dining room continues into the kitchen, giving it an open feel! The kitchen, with pantry, has some new stainless steel appliances, new countertop and sink, and is open to the family room. The family room fireplace creates a warm and inviting atmosphere. An Atrium door leads to the deck and fully fenced yard, offering privacy and a place to relax at the end of the day! Upstairs you will find newer carpeting in all of the bedrooms. The primary bedroom has a walk-in closet and its own bath. All 3 of the baths have been updated! Want even more living space? There is an additional 660 sq. ft. in the lower level, where you will find a spacious room, making it a perfect spot for entertaining, a game room or whatever fits your needs! There is even another smaller room, which could make a great office or play room! Lots of room to roam in this home! Due to Multiple Offers, the deadline for offers is Saturday at 10 p.m'
FinancialDataSource => null
OriginatingSystemCoBuyerOfficeKey => null
CoListAgent3MlsId => null
CoBuyerAgentKey => null
PostalCity => 'Liverpool'
CurrentFinancing => null
CableTvExpense => null
NumberOfSeparateElectricMeters => null
ElementarySchoolDistrict => 'North Syracuse'
NumberOfFullTimeEmployees => null
OffMarketTimestamp => '2024-05-12T00:00:00.000-00:00'
CoBuyerOfficeFax => null
CoBuyerAgentFirstName => null
CoBuyerAgentPager => null
CoListOfficeName => null
PurchaseContractDate => null
ListAgentVoiceMailExt => null
RoadSurfaceType => null
ListAgentPager => null
PriceChangeTimestamp => null
MapURL => null
BelowGradeUnfinishedAreaUnits => null
CoListAgentPager => null
LeasableArea => null
ListingContractDate => '2024-05-08'
CoListOfficeKey => null
MLSAreaMinor => null
FarmLandAreaUnits => null
Zoning => null
ListOfficeNationalAssociationId => null
ListAgentAOR => 'Syracuse'
CoBuyerAgentKeyNumeric => null
BelowGradeUnfinishedAreaSource => null
GreenIndoorAirQuality => null
LivingAreaSource => null
MaintenanceExpense => null
BuyerAgentVoiceMail => null
DistanceToElectricNumeric => null
ListAOR => 'Syracuse'
CoListAgent3NationalAssociationId => null
BelowGradeFinishedArea => null
CoBuyerOfficeName => null
ListOfficeName => 'Coldwell Banker Prime Prop,Inc'
CoListAgentTollFreePhone => null
TaxBlock => null
BuyerFinancing => null
CoListAgent3OfficePhone => null
GreenLocation => null
MobileWidth => null
GrazingPermitsPrivateYN => null
Basement => 'Full,PartiallyFinished,SumpPump'
BusinessType => null
DualVariableCompensationYN => null
Latitude => (float) 43.148493
NumberOfSeparateGasMeters => null
PhotosChangeTimestamp => '2024-05-08T21:36:30.867-00:00'
ListPrice => (float) 289900
BuyerAgentKeyNumeric => null
ListAgentTollFreePhone => null
RoadFrontageType => 'CityStreet'
DistanceToGasUnits => null
DistanceToPlaceofWorshipNumeric => null
AboveGradeUnfinishedAreaSource => null
ListOfficePhone => '315-622-0161'
CoListAgentFax => null
GreenEnergyGeneration => null
DOH1 => null
DOH2 => null
X_GeocodeSource => null
DOH3 => null
FoundationArea => null
ListingURLDescription => null
CoListAgent2NationalAssociationId => null
AssociationFee3Frequency => null
BelowGradeFinishedAreaSource => null
CoBuyerOfficeKey => null
ElectricExpense => null
CoListOfficeMlsId => null
DistanceToElectricComments => null
CoBuyerOfficePhoneExt => null
AssociationFee2Frequency => null
CoListAgentVoiceMailExt => null
OpenHouseModificationTimestamp => null
StateOrProvince => 'NY'
AboveGradeFinishedAreaUnits => null
DistanceToSewerComments => null
OriginatingSystemCoListOfficeKey => null
GreenBuildingVerificationType => null
ListOfficeAOR => 'Syracuse'
StreetAdditionalInfo => null
CoveredSpaces => null
MiddleOrJuniorSchool => null
AssociationFeeIncludes => null
SyndicateTo => 'Realtorcom'
VirtualTourURLUnbranded => 'https://www.propertypanorama.com/instaview/syr/S1536210'
BasementYN => true
CoListAgentEmail => null
LandLeaseExpirationDate => null
OriginatingSystemSubName => 'NYS_S'
FrontageLength => null
WorkmansCompensationExpense => null
ListOfficeKeyNumeric => (int) 1097495
CoListOfficeAOR => null
Disclosures => null
BelowGradeUnfinishedArea => null
ListOfficeKey => '1097495'
DistanceToGasNumeric => null
FireplaceYN => true
BathroomsThreeQuarter => null
EntryLevel => null
ListAgentFullName => 'Joanne Purcell'
YearBuiltEffective => null
TaxBookNumber => null
DistanceToSchoolBusNumeric => null
ShowingContactPhoneExt => null
MainLevelBathrooms => (int) 1
CoListAgent2FullName => null
BuyerAgentNationalAssociationId => null
PropertyCondition => 'Resale'
FrontageType => null
DevelopmentStatus => null
Stories => (int) 2
GrossIncome => null
CoListAgent2MobilePhone => null
ParcelNumber => '312489-088-000-0013-020-000-0000'
CoBuyerAgentAOR => null
UnitsFurnished => null
FuelExpense => null
PowerProductionYN => null
CoListAgentVoiceMail => null
FoundationDetails => 'Block'
View => null
OperatingExpense => null
SignOnPropertyYN => null
LeaseRenewalOptionYN => null
LeaseRenewalCompensation => null
YearBuiltDetails => 'Existing'
GreenVerificationYN => null
BuyerAgentPager => null
HighSchool => null
LeaseConsideredYN => null
HomeWarrantyYN => null
Levels => 'Two'
OperatingExpenseIncludes => null
StreetSuffixModifier => null
DistanceToFreewayNumeric => null
ListAgentLastName => 'Purcell'
ListAgentURL => 'JoannePurcellRealEstate'
VirtualTourURLBranded2 => null
AttributionContact => '315-622-0161'
InteriorFeatures => 'CeilingFans,CathedralCeilings,SeparateFormalDiningRoom,EntranceFoyer,EatinKitchen,FrenchDoorsAtriumDoors,SeparateFormalLivingRoom,Pantry,BathinPrimaryBedroom'
VirtualTourURLBranded3 => null
OffMarketDate => '2024-05-12'
CoBuyerAgentMlsId => null
PowerProductionType => null
DistanceToPhoneServiceNumeric => null
DistanceToWaterComments => null
CloseDate => null
StreetSuffix => null
DistanceToPhoneServiceUnits => null
HorseAmenities => null
ListAgentMlsId => 'PURCELJO'
CoListAgentNameSuffix => null
ListOfficePhoneExt => null
WaterSewerExpense => null
GrazingPermitsForestServiceYN => null
LotSizeDimensions => '94X113'
ModificationTimestamp => '2024-05-14T21:33:39.373-00:00'
PropertyAttachedYN => null
BuyerAgentKey => null
TaxLot => '20'
BusinessName => null
BuyerAgentEmail => null
OwnerName2 => null
ListAgentNationalAssociationId => '644090018'
CoBuyerOfficeMlsId => null
ListAgentNamePrefix => null
OriginatingSystemID => null
BackOnMarketDate => null
CoListAgentNationalAssociationId => null
CoListAgent2FirstName => null
HorseYN => null
LotDimensionsSource => null
Country => null
UnitNumber => null
CoListAgentPreferredPhoneExt => null
OpenParkingYN => null
TransactionBrokerCompensation => '3'
LeasableAreaUnits => null
PetDeposit => null
MobileLength => null
CoBuyerOfficeAOR => null
NumberOfUnitsVacant => null
ListOfficeMlsId => 'CBPP06'
Inclusions => null
ListTeamKeyNumeric => null
OriginatingSystemModificationTimestamp => null
CLIP => (int) 3731369841
ListAgentDirectPhone => '315-622-0161'
CoBuyerAgentOfficePhone => null
VacancyAllowance => null
AssociationPhone => null
RoomType => 'Laundry,LivingRoom,EntryFoyer,FamilyRoom'
VirtualTourURLBranded => 'https://www.propertypanorama.com/instaview-tour/syr/S1536210'
CoListAgentFullName => null
CoListAgentKey => null
BelowGradeFinishedAreaUnits => null
CoListAgentMiddleName => null
CoListOfficeURL => null
RentControlYN => null
EntryLocation => null
SpaYN => null
SpaFeatures => null
CoListAgent3MiddleName => null
ShowingContactPhone => '315 380-5441'
BuyerAgentFirstName => null
DistanceToPlaceofWorshipUnits => null
ExistingLeaseType => null
BathroomsHalf => (int) 1
CoBuyerOfficeNationalAssociationId => null
LotSizeArea => (float) 0.24
Sewer => 'Connected'
SyndicationRemarks => null
Model => null
BuyerAgentLastName => null
ListAgentStateLicense => '30PU0893582'
StreetName => 'Majestic Drive'
AboveGradeFinishedAreaSource => null
ListOfficeFax => null
AnchorsCoTenants => null
PatioAndPorchFeatures => 'Deck,Open,Porch'
NumberOfLots => null
ParkManagerPhone => null
ListTeamName => null
MainLevelBedrooms => (int) 0
CoListOffice2Key => null
CityRegion => null
NumberOfPartTimeEmployees => null
DistanceToBusUnits => null
Utilities => 'SewerConnected,WaterConnected'
FireplaceFeatures => null
ListAgentNickname => null
WindowFeatures => null
SpecialListingConditions => 'Estate'
NewConstructionYN => null
BuyerAgentAOR => null
ParkName => null
NumberOfBuildings => null
GarageSpaces => (float) 2
OriginalListPrice => (float) 289900
AssociationFee2 => null
HoursDaysOfOperationDescription => null
AssociationFee3 => null
GreenEnergyEfficient => null
CapRate => null
RentIncludes => null
StartShowingDate => null
DistanceToSchoolsUnits => null
CoListAgentNickname => null
BuyerOfficeKeyNumeric => null
CoListAgent3DirectPhone => null
UnitTypeType => null
VirtualTourURLUnbranded3 => null
AccessibilityFeatures => null
VirtualTourURLUnbranded2 => null
FarmLandAreaSource => null
HighSchoolDistrict => 'North Syracuse'
CoListOffice2Phone => null
BuildingFeatures => null
OriginalEntryTimestamp => '2024-05-08T17:35:00.000-00:00'
OwnershipType => null
SourceSystemKey => '1074996509'
BuyerAgentMlsId => null
Ownership => null
Exclusions => null
CopyrightNotice => null
MobileDimUnits => null
ShowingContactName => null
CoBuyerAgentOfficePhoneExt => null
License3 => null
LotFeatures => 'Rectangular,ResidentialLot'
PostalCode => '13090'
License1 => null
License2 => null
BuyerOfficeMlsId => null
DocumentsAvailable => null
DistanceToShoppingUnits => null
NumberOfUnitsTotal => (int) 0
BuyerOfficeName => null
AssociationFee => null
LeaseAmount => null
LotSizeSquareFeet => (float) 10622
DistanceToSewerUnits => null
CoBuyerAgentFullName => null
TenantPays => null
DistanceToShoppingComments => null
MiddleOrJuniorSchoolDistrict => 'North Syracuse'
CoListAgent2MlsId => null
OriginatingSystemCoListAgent2MemberKey => null
BuyerOfficeNationalAssociationId => null
CoListOffice2AOR => null
Electric => 'CircuitBreakers'
ArchitecturalStyle => 'Colonial'
MobileHomeRemainsYN => null
NewTaxesExpense => null
VideosChangeTimestamp => null
BuyerBrokerageCompensation => '3'
CoBuyerOfficeURL => null
TaxStatusCurrent => null
UnparsedAddress => '7726 Majestic Drive'
OpenParkingSpaces => null
CoListOfficePhone => null
CurrentPrice => (float) 289900
TransactionBrokerCompensationType => null
WoodedArea => null
LicensesExpense => null
BuyerOfficeEmail => null
CoListAgentAOR => null
CoBuyerAgentFax => null
Media => [
(int) 0 => object(stdClass) {
OffMarketDate => '2024-05-12'
ResourceRecordKey => '1074996509'
ResourceName => 'Property'
OriginatingSystemMediaKey => '58666844'
PropertyType => 'Residential'
ListAgentKey => '2794781'
ShortDescription => 'Welcome to7726 Majestic Dr!'
OriginatingSystemName => 'NYS'
ImageWidth => null
HumanModifiedYN => false
Permission => null
MediaType => 'jpeg'
PropertySubTypeAdditional => null
ResourceRecordID => 'S1536210'
ModificationTimestamp => '2024-05-08T21:35:36.373-00:00'
ImageSizeDescription => null
MediaStatus => null
Order => (int) 1
MediaURL => 'https://api-trestle.corelogic.com/trestle/Media/NYS/Property/PHOTO-jpeg/1074996509/1/MzYxNi8yMzc0LzIw/MjAvNTY0OC8xNzE2MTc4Njcx/MdWpPGf5VlyM3J-oiuyovtEUAwKLFpjbpp7T-T7Jcfc'
SourceSystemID => 'TRESTLE'
InternetEntireListingDisplayYN => true
OriginatingSystemID => null
MediaKeyNumeric => (int) 2003246062868
OriginatingSystemResourceRecordKey => '58638028'
SyndicateTo => 'Realtorcom'
ListingPermission => 'IDX'
ChangedByMemberKey => null
ImageHeight => null
OriginatingSystemSubName => 'NYS_S'
ListOfficeKey => '1097495'
MediaModificationTimestamp => '2024-05-08T21:35:36.373-00:00'
SourceSystemName => null
ListOfficeMlsId => 'CBPP06'
StandardStatus => 'Pending'
MediaKey => '2003246062868'
ResourceRecordKeyNumeric => (int) 1074996509
ChangedByMemberID => null
ChangedByMemberKeyNumeric => null
ClassName => null
ImageOf => null
MediaCategory => 'Photo'
MediaObjectID => 'front from road.jpg'
SourceSystemMediaKey => '58666844'
MediaHTML => null
PropertySubType => 'SingleFamilyResidence'
PreferredPhotoYN => null
LongDescription => 'Welcome to7726 Majestic Dr!'
ListAOR => 'Syracuse'
OriginatingSystemResourceRecordId => null
MediaClassification => 'PHOTO'
X_MediaStream => null
PermissionPrivate => null
},
(int) 1 => object(stdClass) {
OffMarketDate => '2024-05-12'
ResourceRecordKey => '1074996509'
ResourceName => 'Property'
OriginatingSystemMediaKey => '58666846'
PropertyType => 'Residential'
ListAgentKey => '2794781'
ShortDescription => 'This home is vinyl sided.'
OriginatingSystemName => 'NYS'
ImageWidth => null
HumanModifiedYN => false
Permission => null
MediaType => 'jpeg'
PropertySubTypeAdditional => null
ResourceRecordID => 'S1536210'
ModificationTimestamp => '2024-05-08T21:35:36.373-00:00'
ImageSizeDescription => null
MediaStatus => null
Order => (int) 2
MediaURL => 'https://api-trestle.corelogic.com/trestle/Media/NYS/Property/PHOTO-jpeg/1074996509/2/MzYxNi8yMzc0LzIw/MjAvNTY0OC8xNzE2MTc4Njcx/uHlAdWBkerfEJaVkQhHNyqCLglnIRC22PuBr6E_W5ZM'
SourceSystemID => 'TRESTLE'
InternetEntireListingDisplayYN => true
OriginatingSystemID => null
MediaKeyNumeric => (int) 2003246062870
OriginatingSystemResourceRecordKey => '58638028'
SyndicateTo => 'Realtorcom'
ListingPermission => 'IDX'
ChangedByMemberKey => null
ImageHeight => null
OriginatingSystemSubName => 'NYS_S'
ListOfficeKey => '1097495'
MediaModificationTimestamp => '2024-05-08T21:35:36.373-00:00'
SourceSystemName => null
ListOfficeMlsId => 'CBPP06'
StandardStatus => 'Pending'
MediaKey => '2003246062870'
ResourceRecordKeyNumeric => (int) 1074996509
ChangedByMemberID => null
ChangedByMemberKeyNumeric => null
ClassName => null
ImageOf => null
MediaCategory => 'Photo'
MediaObjectID => 'Side view.jpg'
SourceSystemMediaKey => '58666846'
MediaHTML => null
PropertySubType => 'SingleFamilyResidence'
PreferredPhotoYN => null
LongDescription => 'This home is vinyl sided.'
ListAOR => 'Syracuse'
OriginatingSystemResourceRecordId => null
MediaClassification => 'PHOTO'
X_MediaStream => null
PermissionPrivate => null
},
(int) 2 => object(stdClass) {
OffMarketDate => '2024-05-12'
ResourceRecordKey => '1074996509'
ResourceName => 'Property'
OriginatingSystemMediaKey => '58666850'
PropertyType => 'Residential'
ListAgentKey => '2794781'
ShortDescription => 'Stone landscaping with a clean slate to make it yo'
OriginatingSystemName => 'NYS'
ImageWidth => null
HumanModifiedYN => false
Permission => null
MediaType => 'jpeg'
PropertySubTypeAdditional => null
ResourceRecordID => 'S1536210'
ModificationTimestamp => '2024-05-08T21:35:36.373-00:00'
ImageSizeDescription => null
MediaStatus => null
Order => (int) 3
MediaURL => 'https://api-trestle.corelogic.com/trestle/Media/NYS/Property/PHOTO-jpeg/1074996509/3/MzYxNi8yMzc0LzIw/MjAvNTY0OC8xNzE2MTc4Njcx/bKeviF-b5Zd3Hy_w5NEWcuNr6Q_lsgzStM0hPFSMHFs'
SourceSystemID => 'TRESTLE'
InternetEntireListingDisplayYN => true
OriginatingSystemID => null
MediaKeyNumeric => (int) 2003246062873
OriginatingSystemResourceRecordKey => '58638028'
SyndicateTo => 'Realtorcom'
ListingPermission => 'IDX'
ChangedByMemberKey => null
ImageHeight => null
OriginatingSystemSubName => 'NYS_S'
ListOfficeKey => '1097495'
MediaModificationTimestamp => '2024-05-08T21:35:36.373-00:00'
SourceSystemName => null
ListOfficeMlsId => 'CBPP06'
StandardStatus => 'Pending'
MediaKey => '2003246062873'
ResourceRecordKeyNumeric => (int) 1074996509
ChangedByMemberID => null
ChangedByMemberKeyNumeric => null
ClassName => null
ImageOf => null
MediaCategory => 'Photo'
MediaObjectID => 'porch view.jpg'
SourceSystemMediaKey => '58666850'
MediaHTML => null
PropertySubType => 'SingleFamilyResidence'
PreferredPhotoYN => null
LongDescription => 'Stone landscaping with a clean slate to make it yours!'
ListAOR => 'Syracuse'
OriginatingSystemResourceRecordId => null
MediaClassification => 'PHOTO'
X_MediaStream => null
PermissionPrivate => null
},
(int) 3 => object(stdClass) {
OffMarketDate => '2024-05-12'
ResourceRecordKey => '1074996509'
ResourceName => 'Property'
OriginatingSystemMediaKey => '58666852'
PropertyType => 'Residential'
ListAgentKey => '2794781'
ShortDescription => 'Enter into a spacious foyer with tile flooring.'
OriginatingSystemName => 'NYS'
ImageWidth => null
HumanModifiedYN => false
Permission => null
MediaType => 'jpeg'
PropertySubTypeAdditional => null
ResourceRecordID => 'S1536210'
ModificationTimestamp => '2024-05-08T21:35:36.373-00:00'
ImageSizeDescription => null
MediaStatus => null
Order => (int) 4
MediaURL => 'https://api-trestle.corelogic.com/trestle/Media/NYS/Property/PHOTO-jpeg/1074996509/4/MzYxNi8yMzc0LzIw/MjAvNTY0OC8xNzE2MTc4Njcx/55W7pJn_JRyzzLrGUMB7Yhb0nXMA6BPTeQw84_kP60c'
SourceSystemID => 'TRESTLE'
InternetEntireListingDisplayYN => true
OriginatingSystemID => null
MediaKeyNumeric => (int) 2003246062875
OriginatingSystemResourceRecordKey => '58638028'
SyndicateTo => 'Realtorcom'
ListingPermission => 'IDX'
ChangedByMemberKey => null
ImageHeight => null
OriginatingSystemSubName => 'NYS_S'
ListOfficeKey => '1097495'
MediaModificationTimestamp => '2024-05-08T21:35:36.373-00:00'
SourceSystemName => null
ListOfficeMlsId => 'CBPP06'
StandardStatus => 'Pending'
MediaKey => '2003246062875'
ResourceRecordKeyNumeric => (int) 1074996509
ChangedByMemberID => null
ChangedByMemberKeyNumeric => null
ClassName => null
ImageOf => null
MediaCategory => 'Photo'
MediaObjectID => 'front door.jpg'
SourceSystemMediaKey => '58666852'
MediaHTML => null
PropertySubType => 'SingleFamilyResidence'
PreferredPhotoYN => null
LongDescription => 'Enter into a spacious foyer with tile flooring.'
ListAOR => 'Syracuse'
OriginatingSystemResourceRecordId => null
MediaClassification => 'PHOTO'
X_MediaStream => null
PermissionPrivate => null
},
(int) 4 => object(stdClass) {
OffMarketDate => '2024-05-12'
ResourceRecordKey => '1074996509'
ResourceName => 'Property'
OriginatingSystemMediaKey => '58666854'
PropertyType => 'Residential'
ListAgentKey => '2794781'
ShortDescription => 'Step up to the living room with a vaulted ceiling.'
OriginatingSystemName => 'NYS'
ImageWidth => null
HumanModifiedYN => false
Permission => null
MediaType => 'jpeg'
PropertySubTypeAdditional => null
ResourceRecordID => 'S1536210'
ModificationTimestamp => '2024-05-08T21:35:36.373-00:00'
ImageSizeDescription => null
MediaStatus => null
Order => (int) 5
MediaURL => 'https://api-trestle.corelogic.com/trestle/Media/NYS/Property/PHOTO-jpeg/1074996509/5/MzYxNi8yMzc0LzIw/MjAvNTY0OC8xNzE2MTc4Njcx/5FYIhsd8pTSYOTNh4blTIeIHAcwwNnln38hi8USS1UA'
SourceSystemID => 'TRESTLE'
InternetEntireListingDisplayYN => true
OriginatingSystemID => null
MediaKeyNumeric => (int) 2003246062878
OriginatingSystemResourceRecordKey => '58638028'
SyndicateTo => 'Realtorcom'
ListingPermission => 'IDX'
ChangedByMemberKey => null
ImageHeight => null
OriginatingSystemSubName => 'NYS_S'
ListOfficeKey => '1097495'
MediaModificationTimestamp => '2024-05-08T21:35:36.373-00:00'
SourceSystemName => null
ListOfficeMlsId => 'CBPP06'
StandardStatus => 'Pending'
MediaKey => '2003246062878'
ResourceRecordKeyNumeric => (int) 1074996509
ChangedByMemberID => null
ChangedByMemberKeyNumeric => null
ClassName => null
ImageOf => null
MediaCategory => 'Photo'
MediaObjectID => 'lv.jpg'
SourceSystemMediaKey => '58666854'
MediaHTML => null
PropertySubType => 'SingleFamilyResidence'
PreferredPhotoYN => null
LongDescription => 'Step up to the living room with a vaulted ceiling.'
ListAOR => 'Syracuse'
OriginatingSystemResourceRecordId => null
MediaClassification => 'PHOTO'
X_MediaStream => null
PermissionPrivate => null
},
(int) 5 => object(stdClass) {
OffMarketDate => '2024-05-12'
ResourceRecordKey => '1074996509'
ResourceName => 'Property'
OriginatingSystemMediaKey => '58666856'
PropertyType => 'Residential'
ListAgentKey => '2794781'
ShortDescription => 'Notice the ceiling fan.'
OriginatingSystemName => 'NYS'
ImageWidth => null
HumanModifiedYN => false
Permission => null
MediaType => 'jpeg'
PropertySubTypeAdditional => null
ResourceRecordID => 'S1536210'
ModificationTimestamp => '2024-05-08T21:35:36.373-00:00'
ImageSizeDescription => null
MediaStatus => null
Order => (int) 6
MediaURL => 'https://api-trestle.corelogic.com/trestle/Media/NYS/Property/PHOTO-jpeg/1074996509/6/MzYxNi8yMzc0LzIw/MjAvNTY0OC8xNzE2MTc4Njcx/nz6AVDELI_tSaYI9JeY_RPqHcN6B23YjEI-NyYvacvc'
SourceSystemID => 'TRESTLE'
InternetEntireListingDisplayYN => true
OriginatingSystemID => null
MediaKeyNumeric => (int) 2003246062880
OriginatingSystemResourceRecordKey => '58638028'
SyndicateTo => 'Realtorcom'
ListingPermission => 'IDX'
ChangedByMemberKey => null
ImageHeight => null
OriginatingSystemSubName => 'NYS_S'
ListOfficeKey => '1097495'
MediaModificationTimestamp => '2024-05-08T21:35:36.373-00:00'
SourceSystemName => null
ListOfficeMlsId => 'CBPP06'
StandardStatus => 'Pending'
MediaKey => '2003246062880'
ResourceRecordKeyNumeric => (int) 1074996509
ChangedByMemberID => null
ChangedByMemberKeyNumeric => null
ClassName => null
ImageOf => null
MediaCategory => 'Photo'
MediaObjectID => 'lr2.jpg'
SourceSystemMediaKey => '58666856'
MediaHTML => null
PropertySubType => 'SingleFamilyResidence'
PreferredPhotoYN => null
LongDescription => 'Notice the ceiling fan.'
ListAOR => 'Syracuse'
OriginatingSystemResourceRecordId => null
MediaClassification => 'PHOTO'
X_MediaStream => null
PermissionPrivate => null
},
(int) 6 => object(stdClass) {
OffMarketDate => '2024-05-12'
ResourceRecordKey => '1074996509'
ResourceName => 'Property'
OriginatingSystemMediaKey => '58666858'
PropertyType => 'Residential'
ListAgentKey => '2794781'
ShortDescription => 'The living room opens into the dining room. Nice'
OriginatingSystemName => 'NYS'
ImageWidth => null
HumanModifiedYN => false
Permission => null
MediaType => 'jpeg'
PropertySubTypeAdditional => null
ResourceRecordID => 'S1536210'
ModificationTimestamp => '2024-05-08T21:35:36.373-00:00'
ImageSizeDescription => null
MediaStatus => null
Order => (int) 7
MediaURL => 'https://api-trestle.corelogic.com/trestle/Media/NYS/Property/PHOTO-jpeg/1074996509/7/MzYxNi8yMzc0LzIw/MjAvNTY0OC8xNzE2MTc4Njcx/abofFZKTBG3w0hrANffhUjxhRxf5B1pluVWZDKfHkQ4'
SourceSystemID => 'TRESTLE'
InternetEntireListingDisplayYN => true
OriginatingSystemID => null
MediaKeyNumeric => (int) 2003246062882
OriginatingSystemResourceRecordKey => '58638028'
SyndicateTo => 'Realtorcom'
ListingPermission => 'IDX'
ChangedByMemberKey => null
ImageHeight => null
OriginatingSystemSubName => 'NYS_S'
ListOfficeKey => '1097495'
MediaModificationTimestamp => '2024-05-08T21:35:36.373-00:00'
SourceSystemName => null
ListOfficeMlsId => 'CBPP06'
StandardStatus => 'Pending'
MediaKey => '2003246062882'
ResourceRecordKeyNumeric => (int) 1074996509
ChangedByMemberID => null
ChangedByMemberKeyNumeric => null
ClassName => null
ImageOf => null
MediaCategory => 'Photo'
MediaObjectID => 'view of kit, lr & dr.jpg'
SourceSystemMediaKey => '58666858'
MediaHTML => null
PropertySubType => 'SingleFamilyResidence'
PreferredPhotoYN => null
LongDescription => 'The living room opens into the dining room. Nice open floor plan!'
ListAOR => 'Syracuse'
OriginatingSystemResourceRecordId => null
MediaClassification => 'PHOTO'
X_MediaStream => null
PermissionPrivate => null
},
(int) 7 => object(stdClass) {
OffMarketDate => '2024-05-12'
ResourceRecordKey => '1074996509'
ResourceName => 'Property'
OriginatingSystemMediaKey => '58666860'
PropertyType => 'Residential'
ListAgentKey => '2794781'
ShortDescription => 'The living room flooring carries into the dining r'
OriginatingSystemName => 'NYS'
ImageWidth => null
HumanModifiedYN => false
Permission => null
MediaType => 'jpeg'
PropertySubTypeAdditional => null
ResourceRecordID => 'S1536210'
ModificationTimestamp => '2024-05-08T21:35:36.373-00:00'
ImageSizeDescription => null
MediaStatus => null
Order => (int) 8
MediaURL => 'https://api-trestle.corelogic.com/trestle/Media/NYS/Property/PHOTO-jpeg/1074996509/8/MzYxNi8yMzc0LzIw/MjAvNTY0OC8xNzE2MTc4Njcx/WkWIn6mmQ66SKjLGeTY_2HG6YuHkn3a6SlkpfpovhRs'
SourceSystemID => 'TRESTLE'
InternetEntireListingDisplayYN => true
OriginatingSystemID => null
MediaKeyNumeric => (int) 2003246062812
OriginatingSystemResourceRecordKey => '58638028'
SyndicateTo => 'Realtorcom'
ListingPermission => 'IDX'
ChangedByMemberKey => null
ImageHeight => null
OriginatingSystemSubName => 'NYS_S'
ListOfficeKey => '1097495'
MediaModificationTimestamp => '2024-05-08T21:35:36.373-00:00'
SourceSystemName => null
ListOfficeMlsId => 'CBPP06'
StandardStatus => 'Pending'
MediaKey => '2003246062812'
ResourceRecordKeyNumeric => (int) 1074996509
ChangedByMemberID => null
ChangedByMemberKeyNumeric => null
ClassName => null
ImageOf => null
MediaCategory => 'Photo'
MediaObjectID => 'dr 2.jpg'
SourceSystemMediaKey => '58666860'
MediaHTML => null
PropertySubType => 'SingleFamilyResidence'
PreferredPhotoYN => null
LongDescription => 'The living room flooring carries into the dining room.'
ListAOR => 'Syracuse'
OriginatingSystemResourceRecordId => null
MediaClassification => 'PHOTO'
X_MediaStream => null
PermissionPrivate => null
},
(int) 8 => object(stdClass) {
OffMarketDate => '2024-05-12'
ResourceRecordKey => '1074996509'
ResourceName => 'Property'
OriginatingSystemMediaKey => '58666862'
PropertyType => 'Residential'
ListAgentKey => '2794781'
ShortDescription => 'Notice the vaulted ceilings flow into the kitchen,'
OriginatingSystemName => 'NYS'
ImageWidth => null
HumanModifiedYN => false
Permission => null
MediaType => 'jpeg'
PropertySubTypeAdditional => null
ResourceRecordID => 'S1536210'
ModificationTimestamp => '2024-05-08T21:35:36.373-00:00'
ImageSizeDescription => null
MediaStatus => null
Order => (int) 9
MediaURL => 'https://api-trestle.corelogic.com/trestle/Media/NYS/Property/PHOTO-jpeg/1074996509/9/MzYxNi8yMzc0LzIw/MjAvNTY0OC8xNzE2MTc4Njcx/afrT5PJdWX43ZSAYjTvxirU4aK_aGlJI3mZ3SmP6SDk'
SourceSystemID => 'TRESTLE'
InternetEntireListingDisplayYN => true
OriginatingSystemID => null
MediaKeyNumeric => (int) 2003246062814
OriginatingSystemResourceRecordKey => '58638028'
SyndicateTo => 'Realtorcom'
ListingPermission => 'IDX'
ChangedByMemberKey => null
ImageHeight => null
OriginatingSystemSubName => 'NYS_S'
ListOfficeKey => '1097495'
MediaModificationTimestamp => '2024-05-08T21:35:36.373-00:00'
SourceSystemName => null
ListOfficeMlsId => 'CBPP06'
StandardStatus => 'Pending'
MediaKey => '2003246062814'
ResourceRecordKeyNumeric => (int) 1074996509
ChangedByMemberID => null
ChangedByMemberKeyNumeric => null
ClassName => null
ImageOf => null
MediaCategory => 'Photo'
MediaObjectID => 'dr.jpg'
SourceSystemMediaKey => '58666862'
MediaHTML => null
PropertySubType => 'SingleFamilyResidence'
PreferredPhotoYN => null
LongDescription => 'Notice the vaulted ceilings flow into the kitchen, creating a plant ledge and adding character.'
ListAOR => 'Syracuse'
OriginatingSystemResourceRecordId => null
MediaClassification => 'PHOTO'
X_MediaStream => null
PermissionPrivate => null
},
(int) 9 => object(stdClass) {
OffMarketDate => '2024-05-12'
ResourceRecordKey => '1074996509'
ResourceName => 'Property'
OriginatingSystemMediaKey => '58666865'
PropertyType => 'Residential'
ListAgentKey => '2794781'
ShortDescription => null
OriginatingSystemName => 'NYS'
ImageWidth => null
HumanModifiedYN => false
Permission => null
MediaType => 'jpeg'
PropertySubTypeAdditional => null
ResourceRecordID => 'S1536210'
ModificationTimestamp => '2024-05-08T21:35:36.373-00:00'
ImageSizeDescription => null
MediaStatus => null
Order => (int) 10
MediaURL => 'https://api-trestle.corelogic.com/trestle/Media/NYS/Property/PHOTO-jpeg/1074996509/10/MzYxNi8yMzc0LzIw/MjAvNTY0OC8xNzE2MTc4Njcx/_4hTgLKzC33N-PX3PtBQiIFHjCGHhEnHG46abb2O-zA'
SourceSystemID => 'TRESTLE'
InternetEntireListingDisplayYN => true
OriginatingSystemID => null
MediaKeyNumeric => (int) 2003246062817
OriginatingSystemResourceRecordKey => '58638028'
SyndicateTo => 'Realtorcom'
ListingPermission => 'IDX'
ChangedByMemberKey => null
ImageHeight => null
OriginatingSystemSubName => 'NYS_S'
ListOfficeKey => '1097495'
MediaModificationTimestamp => '2024-05-08T21:35:36.373-00:00'
SourceSystemName => null
ListOfficeMlsId => 'CBPP06'
StandardStatus => 'Pending'
MediaKey => '2003246062817'
ResourceRecordKeyNumeric => (int) 1074996509
ChangedByMemberID => null
ChangedByMemberKeyNumeric => null
ClassName => null
ImageOf => null
MediaCategory => 'Photo'
MediaObjectID => 'dr 3.jpg'
SourceSystemMediaKey => '58666865'
MediaHTML => null
PropertySubType => 'SingleFamilyResidence'
PreferredPhotoYN => null
LongDescription => null
ListAOR => 'Syracuse'
OriginatingSystemResourceRecordId => null
MediaClassification => 'PHOTO'
X_MediaStream => null
PermissionPrivate => null
},
(int) 10 => object(stdClass) {
OffMarketDate => '2024-05-12'
ResourceRecordKey => '1074996509'
ResourceName => 'Property'
OriginatingSystemMediaKey => '58666873'
PropertyType => 'Residential'
ListAgentKey => '2794781'
ShortDescription => 'The vaulted ceiling in the kitchen gives it an ope'
OriginatingSystemName => 'NYS'
ImageWidth => null
HumanModifiedYN => false
Permission => null
MediaType => 'jpeg'
PropertySubTypeAdditional => null
ResourceRecordID => 'S1536210'
ModificationTimestamp => '2024-05-08T21:35:36.373-00:00'
ImageSizeDescription => null
MediaStatus => null
Order => (int) 11
MediaURL => 'https://api-trestle.corelogic.com/trestle/Media/NYS/Property/PHOTO-jpeg/1074996509/11/MzYxNi8yMzc0LzIw/MjAvNTY0OC8xNzE2MTc4Njcx/UujhazD_mcNQBwt2Po6iUqyzSl-dqHi1uqY3SnL3NEQ'
SourceSystemID => 'TRESTLE'
InternetEntireListingDisplayYN => true
OriginatingSystemID => null
MediaKeyNumeric => (int) 2003246062826
OriginatingSystemResourceRecordKey => '58638028'
SyndicateTo => 'Realtorcom'
ListingPermission => 'IDX'
ChangedByMemberKey => null
ImageHeight => null
OriginatingSystemSubName => 'NYS_S'
ListOfficeKey => '1097495'
MediaModificationTimestamp => '2024-05-08T21:35:36.373-00:00'
SourceSystemName => null
ListOfficeMlsId => 'CBPP06'
StandardStatus => 'Pending'
MediaKey => '2003246062826'
ResourceRecordKeyNumeric => (int) 1074996509
ChangedByMemberID => null
ChangedByMemberKeyNumeric => null
ClassName => null
ImageOf => null
MediaCategory => 'Photo'
MediaObjectID => 'view from lr dr.jpg'
SourceSystemMediaKey => '58666873'
MediaHTML => null
PropertySubType => 'SingleFamilyResidence'
PreferredPhotoYN => null
LongDescription => 'The vaulted ceiling in the kitchen gives it an open feel.'
ListAOR => 'Syracuse'
OriginatingSystemResourceRecordId => null
MediaClassification => 'PHOTO'
X_MediaStream => null
PermissionPrivate => null
},
(int) 11 => object(stdClass) {
OffMarketDate => '2024-05-12'
ResourceRecordKey => '1074996509'
ResourceName => 'Property'
OriginatingSystemMediaKey => '58666867'
PropertyType => 'Residential'
ListAgentKey => '2794781'
ShortDescription => 'There is tile flooring and a spacious pantry!'
OriginatingSystemName => 'NYS'
ImageWidth => null
HumanModifiedYN => false
Permission => null
MediaType => 'jpeg'
PropertySubTypeAdditional => null
ResourceRecordID => 'S1536210'
ModificationTimestamp => '2024-05-08T21:35:36.373-00:00'
ImageSizeDescription => null
MediaStatus => null
Order => (int) 12
MediaURL => 'https://api-trestle.corelogic.com/trestle/Media/NYS/Property/PHOTO-jpeg/1074996509/12/MzYxNi8yMzc0LzIw/MjAvNTY0OC8xNzE2MTc4Njcx/QWiczI_k2CljiZkdMNYgf2GnKfQSyxUfXPF58rQxwYk'
SourceSystemID => 'TRESTLE'
InternetEntireListingDisplayYN => true
OriginatingSystemID => null
MediaKeyNumeric => (int) 2003246062819
OriginatingSystemResourceRecordKey => '58638028'
SyndicateTo => 'Realtorcom'
ListingPermission => 'IDX'
ChangedByMemberKey => null
ImageHeight => null
OriginatingSystemSubName => 'NYS_S'
ListOfficeKey => '1097495'
MediaModificationTimestamp => '2024-05-08T21:35:36.373-00:00'
SourceSystemName => null
ListOfficeMlsId => 'CBPP06'
StandardStatus => 'Pending'
MediaKey => '2003246062819'
ResourceRecordKeyNumeric => (int) 1074996509
ChangedByMemberID => null
ChangedByMemberKeyNumeric => null
ClassName => null
ImageOf => null
MediaCategory => 'Photo'
MediaObjectID => 'full view of kit.jpg'
SourceSystemMediaKey => '58666867'
MediaHTML => null
PropertySubType => 'SingleFamilyResidence'
PreferredPhotoYN => null
LongDescription => 'There is tile flooring and a spacious pantry!'
ListAOR => 'Syracuse'
OriginatingSystemResourceRecordId => null
MediaClassification => 'PHOTO'
X_MediaStream => null
PermissionPrivate => null
},
(int) 12 => object(stdClass) {
OffMarketDate => '2024-05-12'
ResourceRecordKey => '1074996509'
ResourceName => 'Property'
OriginatingSystemMediaKey => '58666871'
PropertyType => 'Residential'
ListAgentKey => '2794781'
ShortDescription => 'All newer stainless steel appliances. The stove a'
OriginatingSystemName => 'NYS'
ImageWidth => null
HumanModifiedYN => false
Permission => null
MediaType => 'jpeg'
PropertySubTypeAdditional => null
ResourceRecordID => 'S1536210'
ModificationTimestamp => '2024-05-08T21:35:36.373-00:00'
ImageSizeDescription => null
MediaStatus => null
Order => (int) 13
MediaURL => 'https://api-trestle.corelogic.com/trestle/Media/NYS/Property/PHOTO-jpeg/1074996509/13/MzYxNi8yMzc0LzIw/MjAvNTY0OC8xNzE2MTc4Njcx/q6EizVS9aV0UpNeYEqj2-E04zmRG1kFSBySw43PNxUI'
SourceSystemID => 'TRESTLE'
InternetEntireListingDisplayYN => true
OriginatingSystemID => null
MediaKeyNumeric => (int) 2003246062824
OriginatingSystemResourceRecordKey => '58638028'
SyndicateTo => 'Realtorcom'
ListingPermission => 'IDX'
ChangedByMemberKey => null
ImageHeight => null
OriginatingSystemSubName => 'NYS_S'
ListOfficeKey => '1097495'
MediaModificationTimestamp => '2024-05-08T21:35:36.373-00:00'
SourceSystemName => null
ListOfficeMlsId => 'CBPP06'
StandardStatus => 'Pending'
MediaKey => '2003246062824'
ResourceRecordKeyNumeric => (int) 1074996509
ChangedByMemberID => null
ChangedByMemberKeyNumeric => null
ClassName => null
ImageOf => null
MediaCategory => 'Photo'
MediaObjectID => 'view from dr.jpg'
SourceSystemMediaKey => '58666871'
MediaHTML => null
PropertySubType => 'SingleFamilyResidence'
PreferredPhotoYN => null
LongDescription => 'All newer stainless steel appliances. The stove and range hood are brand new!'
ListAOR => 'Syracuse'
OriginatingSystemResourceRecordId => null
MediaClassification => 'PHOTO'
X_MediaStream => null
PermissionPrivate => null
},
(int) 13 => object(stdClass) {
OffMarketDate => '2024-05-12'
ResourceRecordKey => '1074996509'
ResourceName => 'Property'
OriginatingSystemMediaKey => '58666869'
PropertyType => 'Residential'
ListAgentKey => '2794781'
ShortDescription => 'There is even a brand new countertop, sink and fau'
OriginatingSystemName => 'NYS'
ImageWidth => null
HumanModifiedYN => false
Permission => null
MediaType => 'jpeg'
PropertySubTypeAdditional => null
ResourceRecordID => 'S1536210'
ModificationTimestamp => '2024-05-08T21:35:36.373-00:00'
ImageSizeDescription => null
MediaStatus => null
Order => (int) 14
MediaURL => 'https://api-trestle.corelogic.com/trestle/Media/NYS/Property/PHOTO-jpeg/1074996509/14/MzYxNi8yMzc0LzIw/MjAvNTY0OC8xNzE2MTc4Njcx/tnEXVe72VZ6EPWbwifFqwbcmyvvBbGNMJtgKs97u9bc'
SourceSystemID => 'TRESTLE'
InternetEntireListingDisplayYN => true
OriginatingSystemID => null
MediaKeyNumeric => (int) 2003246062822
OriginatingSystemResourceRecordKey => '58638028'
SyndicateTo => 'Realtorcom'
ListingPermission => 'IDX'
ChangedByMemberKey => null
ImageHeight => null
OriginatingSystemSubName => 'NYS_S'
ListOfficeKey => '1097495'
MediaModificationTimestamp => '2024-05-08T21:35:36.373-00:00'
SourceSystemName => null
ListOfficeMlsId => 'CBPP06'
StandardStatus => 'Pending'
MediaKey => '2003246062822'
ResourceRecordKeyNumeric => (int) 1074996509
ChangedByMemberID => null
ChangedByMemberKeyNumeric => null
ClassName => null
ImageOf => null
MediaCategory => 'Photo'
MediaObjectID => 'kit counters.jpg'
SourceSystemMediaKey => '58666869'
MediaHTML => null
PropertySubType => 'SingleFamilyResidence'
PreferredPhotoYN => null
LongDescription => 'There is even a brand new countertop, sink and faucet!'
ListAOR => 'Syracuse'
OriginatingSystemResourceRecordId => null
MediaClassification => 'PHOTO'
X_MediaStream => null
PermissionPrivate => null
},
(int) 14 => object(stdClass) {
OffMarketDate => '2024-05-12'
ResourceRecordKey => '1074996509'
ResourceName => 'Property'
OriginatingSystemMediaKey => '58666874'
PropertyType => 'Residential'
ListAgentKey => '2794781'
ShortDescription => 'The kitchen is open and steps down to the family r'
OriginatingSystemName => 'NYS'
ImageWidth => null
HumanModifiedYN => false
Permission => null
MediaType => 'jpeg'
PropertySubTypeAdditional => null
ResourceRecordID => 'S1536210'
ModificationTimestamp => '2024-05-08T21:35:36.373-00:00'
ImageSizeDescription => null
MediaStatus => null
Order => (int) 15
MediaURL => 'https://api-trestle.corelogic.com/trestle/Media/NYS/Property/PHOTO-jpeg/1074996509/15/MzYxNi8yMzc0LzIw/MjAvNTY0OC8xNzE2MTc4Njcx/uJvkjKZ5HOV9SPwDLBzhr9wmge10EgXl3fs_rfV-VSA'
SourceSystemID => 'TRESTLE'
InternetEntireListingDisplayYN => true
OriginatingSystemID => null
MediaKeyNumeric => (int) 2003246062827
OriginatingSystemResourceRecordKey => '58638028'
SyndicateTo => 'Realtorcom'
ListingPermission => 'IDX'
ChangedByMemberKey => null
ImageHeight => null
OriginatingSystemSubName => 'NYS_S'
ListOfficeKey => '1097495'
MediaModificationTimestamp => '2024-05-08T21:35:36.373-00:00'
SourceSystemName => null
ListOfficeMlsId => 'CBPP06'
StandardStatus => 'Pending'
MediaKey => '2003246062827'
ResourceRecordKeyNumeric => (int) 1074996509
ChangedByMemberID => null
ChangedByMemberKeyNumeric => null
ClassName => null
ImageOf => null
MediaCategory => 'Photo'
MediaObjectID => 'view of fr from kit.jpg'
SourceSystemMediaKey => '58666874'
MediaHTML => null
PropertySubType => 'SingleFamilyResidence'
PreferredPhotoYN => null
LongDescription => 'The kitchen is open and steps down to the family room, making this home perfect for gatherings!'
ListAOR => 'Syracuse'
OriginatingSystemResourceRecordId => null
MediaClassification => 'PHOTO'
X_MediaStream => null
PermissionPrivate => null
},
(int) 15 => object(stdClass) {
OffMarketDate => '2024-05-12'
ResourceRecordKey => '1074996509'
ResourceName => 'Property'
OriginatingSystemMediaKey => '58666875'
PropertyType => 'Residential'
ListAgentKey => '2794781'
ShortDescription => 'The atrium door leads to the deck.'
OriginatingSystemName => 'NYS'
ImageWidth => null
HumanModifiedYN => false
Permission => null
MediaType => 'jpeg'
PropertySubTypeAdditional => null
ResourceRecordID => 'S1536210'
ModificationTimestamp => '2024-05-08T21:35:36.373-00:00'
ImageSizeDescription => null
MediaStatus => null
Order => (int) 16
MediaURL => 'https://api-trestle.corelogic.com/trestle/Media/NYS/Property/PHOTO-jpeg/1074996509/16/MzYxNi8yMzc0LzIw/MjAvNTY0OC8xNzE2MTc4Njcx/n2Scv3EHaA8KBKKC9frPFZzmwk_dfTn_9b8P1dIdpcw'
SourceSystemID => 'TRESTLE'
InternetEntireListingDisplayYN => true
OriginatingSystemID => null
MediaKeyNumeric => (int) 2003246062839
OriginatingSystemResourceRecordKey => '58638028'
SyndicateTo => 'Realtorcom'
ListingPermission => 'IDX'
ChangedByMemberKey => null
ImageHeight => null
OriginatingSystemSubName => 'NYS_S'
ListOfficeKey => '1097495'
MediaModificationTimestamp => '2024-05-08T21:35:36.373-00:00'
SourceSystemName => null
ListOfficeMlsId => 'CBPP06'
StandardStatus => 'Pending'
MediaKey => '2003246062839'
ResourceRecordKeyNumeric => (int) 1074996509
ChangedByMemberID => null
ChangedByMemberKeyNumeric => null
ClassName => null
ImageOf => null
MediaCategory => 'Photo'
MediaObjectID => 'fr 2.jpg'
SourceSystemMediaKey => '58666875'
MediaHTML => null
PropertySubType => 'SingleFamilyResidence'
PreferredPhotoYN => null
LongDescription => 'The atrium door leads to the deck.'
ListAOR => 'Syracuse'
OriginatingSystemResourceRecordId => null
MediaClassification => 'PHOTO'
X_MediaStream => null
PermissionPrivate => null
},
(int) 16 => object(stdClass) {
OffMarketDate => '2024-05-12'
ResourceRecordKey => '1074996509'
ResourceName => 'Property'
OriginatingSystemMediaKey => '58666876'
PropertyType => 'Residential'
ListAgentKey => '2794781'
ShortDescription => 'Cozy wood burning fireplace for those cold nights.'
OriginatingSystemName => 'NYS'
ImageWidth => null
HumanModifiedYN => false
Permission => null
MediaType => 'jpeg'
PropertySubTypeAdditional => null
ResourceRecordID => 'S1536210'
ModificationTimestamp => '2024-05-08T21:35:36.373-00:00'
ImageSizeDescription => null
MediaStatus => null
Order => (int) 17
MediaURL => 'https://api-trestle.corelogic.com/trestle/Media/NYS/Property/PHOTO-jpeg/1074996509/17/MzYxNi8yMzc0LzIw/MjAvNTY0OC8xNzE2MTc4Njcx/zGdS5YKvgcqSeraPwC1X1sf9dx7UblEO-B8kfoajBjc'
SourceSystemID => 'TRESTLE'
InternetEntireListingDisplayYN => true
OriginatingSystemID => null
MediaKeyNumeric => (int) 2003246062841
OriginatingSystemResourceRecordKey => '58638028'
SyndicateTo => 'Realtorcom'
ListingPermission => 'IDX'
ChangedByMemberKey => null
ImageHeight => null
OriginatingSystemSubName => 'NYS_S'
ListOfficeKey => '1097495'
MediaModificationTimestamp => '2024-05-08T21:35:36.373-00:00'
SourceSystemName => null
ListOfficeMlsId => 'CBPP06'
StandardStatus => 'Pending'
MediaKey => '2003246062841'
ResourceRecordKeyNumeric => (int) 1074996509
ChangedByMemberID => null
ChangedByMemberKeyNumeric => null
ClassName => null
ImageOf => null
MediaCategory => 'Photo'
MediaObjectID => 'fr.jpg'
SourceSystemMediaKey => '58666876'
MediaHTML => null
PropertySubType => 'SingleFamilyResidence'
PreferredPhotoYN => null
LongDescription => 'Cozy wood burning fireplace for those cold nights. There is an electric insert also which can be removed.'
ListAOR => 'Syracuse'
OriginatingSystemResourceRecordId => null
MediaClassification => 'PHOTO'
X_MediaStream => null
PermissionPrivate => null
},
(int) 17 => object(stdClass) {
OffMarketDate => '2024-05-12'
ResourceRecordKey => '1074996509'
ResourceName => 'Property'
OriginatingSystemMediaKey => '58666877'
PropertyType => 'Residential'
ListAgentKey => '2794781'
ShortDescription => 'Convenient updated half bath off the foyer.'
OriginatingSystemName => 'NYS'
ImageWidth => null
HumanModifiedYN => false
Permission => null
MediaType => 'jpeg'
PropertySubTypeAdditional => null
ResourceRecordID => 'S1536210'
ModificationTimestamp => '2024-05-08T21:35:36.373-00:00'
ImageSizeDescription => null
MediaStatus => null
Order => (int) 18
MediaURL => 'https://api-trestle.corelogic.com/trestle/Media/NYS/Property/PHOTO-jpeg/1074996509/18/MzYxNi8yMzc0LzIw/MjAvNTY0OC8xNzE2MTc4Njcx/CCuRQVSLGDoC0SvhrQLYm4_jpA4BHTwvwuk_jn-EHh8'
SourceSystemID => 'TRESTLE'
InternetEntireListingDisplayYN => true
OriginatingSystemID => null
MediaKeyNumeric => (int) 2003246062842
OriginatingSystemResourceRecordKey => '58638028'
SyndicateTo => 'Realtorcom'
ListingPermission => 'IDX'
ChangedByMemberKey => null
ImageHeight => null
OriginatingSystemSubName => 'NYS_S'
ListOfficeKey => '1097495'
MediaModificationTimestamp => '2024-05-08T21:35:36.373-00:00'
SourceSystemName => null
ListOfficeMlsId => 'CBPP06'
StandardStatus => 'Pending'
MediaKey => '2003246062842'
ResourceRecordKeyNumeric => (int) 1074996509
ChangedByMemberID => null
ChangedByMemberKeyNumeric => null
ClassName => null
ImageOf => null
MediaCategory => 'Photo'
MediaObjectID => 'half bath.jpg'
SourceSystemMediaKey => '58666877'
MediaHTML => null
PropertySubType => 'SingleFamilyResidence'
PreferredPhotoYN => null
LongDescription => 'Convenient updated half bath off the foyer.'
ListAOR => 'Syracuse'
OriginatingSystemResourceRecordId => null
MediaClassification => 'PHOTO'
X_MediaStream => null
PermissionPrivate => null
},
(int) 18 => object(stdClass) {
OffMarketDate => '2024-05-12'
ResourceRecordKey => '1074996509'
ResourceName => 'Property'
OriginatingSystemMediaKey => '58666879'
PropertyType => 'Residential'
ListAgentKey => '2794781'
ShortDescription => 'Spacious primary bedroom with new carpeting.'
OriginatingSystemName => 'NYS'
ImageWidth => null
HumanModifiedYN => false
Permission => null
MediaType => 'jpeg'
PropertySubTypeAdditional => null
ResourceRecordID => 'S1536210'
ModificationTimestamp => '2024-05-08T21:35:36.373-00:00'
ImageSizeDescription => null
MediaStatus => null
Order => (int) 19
MediaURL => 'https://api-trestle.corelogic.com/trestle/Media/NYS/Property/PHOTO-jpeg/1074996509/19/MzYxNi8yMzc0LzIw/MjAvNTY0OC8xNzE2MTc4Njcx/8Etzf4r4NsQ4TTx6ND5hkD-xj0wCsR8FlqqRUPC2y5A'
SourceSystemID => 'TRESTLE'
InternetEntireListingDisplayYN => true
OriginatingSystemID => null
MediaKeyNumeric => (int) 2003246062846
OriginatingSystemResourceRecordKey => '58638028'
SyndicateTo => 'Realtorcom'
ListingPermission => 'IDX'
ChangedByMemberKey => null
ImageHeight => null
OriginatingSystemSubName => 'NYS_S'
ListOfficeKey => '1097495'
MediaModificationTimestamp => '2024-05-08T21:35:36.373-00:00'
SourceSystemName => null
ListOfficeMlsId => 'CBPP06'
StandardStatus => 'Pending'
MediaKey => '2003246062846'
ResourceRecordKeyNumeric => (int) 1074996509
ChangedByMemberID => null
ChangedByMemberKeyNumeric => null
ClassName => null
ImageOf => null
MediaCategory => 'Photo'
MediaObjectID => 'primary.jpg'
SourceSystemMediaKey => '58666879'
MediaHTML => null
PropertySubType => 'SingleFamilyResidence'
PreferredPhotoYN => null
LongDescription => 'Spacious primary bedroom with new carpeting.'
ListAOR => 'Syracuse'
OriginatingSystemResourceRecordId => null
MediaClassification => 'PHOTO'
X_MediaStream => null
PermissionPrivate => null
},
(int) 19 => object(stdClass) {
OffMarketDate => '2024-05-12'
ResourceRecordKey => '1074996509'
ResourceName => 'Property'
OriginatingSystemMediaKey => '58666878'
PropertyType => 'Residential'
ListAgentKey => '2794781'
ShortDescription => 'Door to the left leads to the primary bath.'
OriginatingSystemName => 'NYS'
ImageWidth => null
HumanModifiedYN => false
Permission => null
MediaType => 'jpeg'
PropertySubTypeAdditional => null
ResourceRecordID => 'S1536210'
ModificationTimestamp => '2024-05-08T21:35:36.373-00:00'
ImageSizeDescription => null
MediaStatus => null
Order => (int) 20
MediaURL => 'https://api-trestle.corelogic.com/trestle/Media/NYS/Property/PHOTO-jpeg/1074996509/20/MzYxNi8yMzc0LzIw/MjAvNTY0OC8xNzE2MTc4Njcx/nbAd7i8ftphU-oDPVfN09xacftb0PRXfACs-34Tv8ho'
SourceSystemID => 'TRESTLE'
InternetEntireListingDisplayYN => true
OriginatingSystemID => null
MediaKeyNumeric => (int) 2003246062844
OriginatingSystemResourceRecordKey => '58638028'
SyndicateTo => 'Realtorcom'
ListingPermission => 'IDX'
ChangedByMemberKey => null
ImageHeight => null
OriginatingSystemSubName => 'NYS_S'
ListOfficeKey => '1097495'
MediaModificationTimestamp => '2024-05-08T21:35:36.373-00:00'
SourceSystemName => null
ListOfficeMlsId => 'CBPP06'
StandardStatus => 'Pending'
MediaKey => '2003246062844'
ResourceRecordKeyNumeric => (int) 1074996509
ChangedByMemberID => null
ChangedByMemberKeyNumeric => null
ClassName => null
ImageOf => null
MediaCategory => 'Photo'
MediaObjectID => 'primary 2.jpg'
SourceSystemMediaKey => '58666878'
MediaHTML => null
PropertySubType => 'SingleFamilyResidence'
PreferredPhotoYN => null
LongDescription => 'Door to the left leads to the primary bath.'
ListAOR => 'Syracuse'
OriginatingSystemResourceRecordId => null
MediaClassification => 'PHOTO'
X_MediaStream => null
PermissionPrivate => null
},
(int) 20 => object(stdClass) {
OffMarketDate => '2024-05-12'
ResourceRecordKey => '1074996509'
ResourceName => 'Property'
OriginatingSystemMediaKey => '58666880'
PropertyType => 'Residential'
ListAgentKey => '2794781'
ShortDescription => 'There is a walk-in closet!'
OriginatingSystemName => 'NYS'
ImageWidth => null
HumanModifiedYN => false
Permission => null
MediaType => 'jpeg'
PropertySubTypeAdditional => null
ResourceRecordID => 'S1536210'
ModificationTimestamp => '2024-05-08T21:35:36.373-00:00'
ImageSizeDescription => null
MediaStatus => null
Order => (int) 21
MediaURL => 'https://api-trestle.corelogic.com/trestle/Media/NYS/Property/PHOTO-jpeg/1074996509/21/MzYxNi8yMzc0LzIw/MjAvNTY0OC8xNzE2MTc4Njcx/FdSWNqa7z9ecJ9HOI2covOEvhFnz-3efMu1TaL2EPXs'
SourceSystemID => 'TRESTLE'
InternetEntireListingDisplayYN => true
OriginatingSystemID => null
MediaKeyNumeric => (int) 2003246062847
OriginatingSystemResourceRecordKey => '58638028'
SyndicateTo => 'Realtorcom'
ListingPermission => 'IDX'
ChangedByMemberKey => null
ImageHeight => null
OriginatingSystemSubName => 'NYS_S'
ListOfficeKey => '1097495'
MediaModificationTimestamp => '2024-05-08T21:35:36.373-00:00'
SourceSystemName => null
ListOfficeMlsId => 'CBPP06'
StandardStatus => 'Pending'
MediaKey => '2003246062847'
ResourceRecordKeyNumeric => (int) 1074996509
ChangedByMemberID => null
ChangedByMemberKeyNumeric => null
ClassName => null
ImageOf => null
MediaCategory => 'Photo'
MediaObjectID => 'primary to wic bath.jpg'
SourceSystemMediaKey => '58666880'
MediaHTML => null
PropertySubType => 'SingleFamilyResidence'
PreferredPhotoYN => null
LongDescription => 'There is a walk-in closet!'
ListAOR => 'Syracuse'
OriginatingSystemResourceRecordId => null
MediaClassification => 'PHOTO'
X_MediaStream => null
PermissionPrivate => null
},
(int) 21 => object(stdClass) {
OffMarketDate => '2024-05-12'
ResourceRecordKey => '1074996509'
ResourceName => 'Property'
OriginatingSystemMediaKey => '58666881'
PropertyType => 'Residential'
ListAgentKey => '2794781'
ShortDescription => 'Updated primary bath with tile flooring.'
OriginatingSystemName => 'NYS'
ImageWidth => null
HumanModifiedYN => false
Permission => null
MediaType => 'jpeg'
PropertySubTypeAdditional => null
ResourceRecordID => 'S1536210'
ModificationTimestamp => '2024-05-08T21:35:36.373-00:00'
ImageSizeDescription => null
MediaStatus => null
Order => (int) 22
MediaURL => 'https://api-trestle.corelogic.com/trestle/Media/NYS/Property/PHOTO-jpeg/1074996509/22/MzYxNi8yMzc0LzIw/MjAvNTY0OC8xNzE2MTc4Njcx/Jbrfx9utOMR5_0_EpsrclmJljvv3p_poDDwRncL5H7Q'
SourceSystemID => 'TRESTLE'
InternetEntireListingDisplayYN => true
OriginatingSystemID => null
MediaKeyNumeric => (int) 2003246062848
OriginatingSystemResourceRecordKey => '58638028'
SyndicateTo => 'Realtorcom'
ListingPermission => 'IDX'
ChangedByMemberKey => null
ImageHeight => null
OriginatingSystemSubName => 'NYS_S'
ListOfficeKey => '1097495'
MediaModificationTimestamp => '2024-05-08T21:35:36.373-00:00'
SourceSystemName => null
ListOfficeMlsId => 'CBPP06'
StandardStatus => 'Pending'
MediaKey => '2003246062848'
ResourceRecordKeyNumeric => (int) 1074996509
ChangedByMemberID => null
ChangedByMemberKeyNumeric => null
ClassName => null
ImageOf => null
MediaCategory => 'Photo'
MediaObjectID => 'primary bath.jpg'
SourceSystemMediaKey => '58666881'
MediaHTML => null
PropertySubType => 'SingleFamilyResidence'
PreferredPhotoYN => null
LongDescription => 'Updated primary bath with tile flooring.'
ListAOR => 'Syracuse'
OriginatingSystemResourceRecordId => null
MediaClassification => 'PHOTO'
X_MediaStream => null
PermissionPrivate => null
},
(int) 22 => object(stdClass) {
OffMarketDate => '2024-05-12'
ResourceRecordKey => '1074996509'
ResourceName => 'Property'
OriginatingSystemMediaKey => '58666882'
PropertyType => 'Residential'
ListAgentKey => '2794781'
ShortDescription => 'Bedroom with newer carpeting.'
OriginatingSystemName => 'NYS'
ImageWidth => null
HumanModifiedYN => false
Permission => null
MediaType => 'jpeg'
PropertySubTypeAdditional => null
ResourceRecordID => 'S1536210'
ModificationTimestamp => '2024-05-08T21:35:36.373-00:00'
ImageSizeDescription => null
MediaStatus => null
Order => (int) 23
MediaURL => 'https://api-trestle.corelogic.com/trestle/Media/NYS/Property/PHOTO-jpeg/1074996509/23/MzYxNi8yMzc0LzIw/MjAvNTY0OC8xNzE2MTc4Njcx/6UrUjWdrU05Uoi-d7KOShIxsy9442PvD4K9SX5AQWX8'
SourceSystemID => 'TRESTLE'
InternetEntireListingDisplayYN => true
OriginatingSystemID => null
MediaKeyNumeric => (int) 2003246062850
OriginatingSystemResourceRecordKey => '58638028'
SyndicateTo => 'Realtorcom'
ListingPermission => 'IDX'
ChangedByMemberKey => null
ImageHeight => null
OriginatingSystemSubName => 'NYS_S'
ListOfficeKey => '1097495'
MediaModificationTimestamp => '2024-05-08T21:35:36.373-00:00'
SourceSystemName => null
ListOfficeMlsId => 'CBPP06'
StandardStatus => 'Pending'
MediaKey => '2003246062850'
ResourceRecordKeyNumeric => (int) 1074996509
ChangedByMemberID => null
ChangedByMemberKeyNumeric => null
ClassName => null
ImageOf => null
MediaCategory => 'Photo'
MediaObjectID => 'bdrm 1.jpg'
SourceSystemMediaKey => '58666882'
MediaHTML => null
PropertySubType => 'SingleFamilyResidence'
PreferredPhotoYN => null
LongDescription => 'Bedroom with newer carpeting.'
ListAOR => 'Syracuse'
OriginatingSystemResourceRecordId => null
MediaClassification => 'PHOTO'
X_MediaStream => null
PermissionPrivate => null
},
(int) 23 => object(stdClass) {
OffMarketDate => '2024-05-12'
ResourceRecordKey => '1074996509'
ResourceName => 'Property'
OriginatingSystemMediaKey => '58666883'
PropertyType => 'Residential'
ListAgentKey => '2794781'
ShortDescription => null
OriginatingSystemName => 'NYS'
ImageWidth => null
HumanModifiedYN => false
Permission => null
MediaType => 'jpeg'
PropertySubTypeAdditional => null
ResourceRecordID => 'S1536210'
ModificationTimestamp => '2024-05-08T21:35:36.373-00:00'
ImageSizeDescription => null
MediaStatus => null
Order => (int) 24
MediaURL => 'https://api-trestle.corelogic.com/trestle/Media/NYS/Property/PHOTO-jpeg/1074996509/24/MzYxNi8yMzc0LzIw/MjAvNTY0OC8xNzE2MTc4Njcx/v6p1eM7-QqH3zgHHeCu4_C2OggR0WvIc3d9En2QDFRM'
SourceSystemID => 'TRESTLE'
InternetEntireListingDisplayYN => true
OriginatingSystemID => null
MediaKeyNumeric => (int) 2003246062852
OriginatingSystemResourceRecordKey => '58638028'
SyndicateTo => 'Realtorcom'
ListingPermission => 'IDX'
ChangedByMemberKey => null
ImageHeight => null
OriginatingSystemSubName => 'NYS_S'
ListOfficeKey => '1097495'
MediaModificationTimestamp => '2024-05-08T21:35:36.373-00:00'
SourceSystemName => null
ListOfficeMlsId => 'CBPP06'
StandardStatus => 'Pending'
MediaKey => '2003246062852'
ResourceRecordKeyNumeric => (int) 1074996509
ChangedByMemberID => null
ChangedByMemberKeyNumeric => null
ClassName => null
ImageOf => null
MediaCategory => 'Photo'
MediaObjectID => 'bdrm 1a.jpg'
SourceSystemMediaKey => '58666883'
MediaHTML => null
PropertySubType => 'SingleFamilyResidence'
PreferredPhotoYN => null
LongDescription => null
ListAOR => 'Syracuse'
OriginatingSystemResourceRecordId => null
MediaClassification => 'PHOTO'
X_MediaStream => null
PermissionPrivate => null
},
(int) 24 => object(stdClass) {
OffMarketDate => '2024-05-12'
ResourceRecordKey => '1074996509'
ResourceName => 'Property'
OriginatingSystemMediaKey => '58666884'
PropertyType => 'Residential'
ListAgentKey => '2794781'
ShortDescription => 'Another bedroom with newer carpeting.'
OriginatingSystemName => 'NYS'
ImageWidth => null
HumanModifiedYN => false
Permission => null
MediaType => 'jpeg'
PropertySubTypeAdditional => null
ResourceRecordID => 'S1536210'
ModificationTimestamp => '2024-05-08T21:35:36.373-00:00'
ImageSizeDescription => null
MediaStatus => null
Order => (int) 25
MediaURL => 'https://api-trestle.corelogic.com/trestle/Media/NYS/Property/PHOTO-jpeg/1074996509/25/MzYxNi8yMzc0LzIw/MjAvNTY0OC8xNzE2MTc4Njcx/oE2wBJ5CicH5o0GIX22yjpCVDnKaaG0VhGhS9WYctAA'
SourceSystemID => 'TRESTLE'
InternetEntireListingDisplayYN => true
OriginatingSystemID => null
MediaKeyNumeric => (int) 2003246062854
OriginatingSystemResourceRecordKey => '58638028'
SyndicateTo => 'Realtorcom'
ListingPermission => 'IDX'
ChangedByMemberKey => null
ImageHeight => null
OriginatingSystemSubName => 'NYS_S'
ListOfficeKey => '1097495'
MediaModificationTimestamp => '2024-05-08T21:35:36.373-00:00'
SourceSystemName => null
ListOfficeMlsId => 'CBPP06'
StandardStatus => 'Pending'
MediaKey => '2003246062854'
ResourceRecordKeyNumeric => (int) 1074996509
ChangedByMemberID => null
ChangedByMemberKeyNumeric => null
ClassName => null
ImageOf => null
MediaCategory => 'Photo'
MediaObjectID => 'bdrm 2.jpg'
SourceSystemMediaKey => '58666884'
MediaHTML => null
PropertySubType => 'SingleFamilyResidence'
PreferredPhotoYN => null
LongDescription => 'Another bedroom with newer carpeting.'
ListAOR => 'Syracuse'
OriginatingSystemResourceRecordId => null
MediaClassification => 'PHOTO'
X_MediaStream => null
PermissionPrivate => null
},
(int) 25 => object(stdClass) {
OffMarketDate => '2024-05-12'
ResourceRecordKey => '1074996509'
ResourceName => 'Property'
OriginatingSystemMediaKey => '58666885'
PropertyType => 'Residential'
ListAgentKey => '2794781'
ShortDescription => null
OriginatingSystemName => 'NYS'
ImageWidth => null
HumanModifiedYN => false
Permission => null
MediaType => 'jpeg'
PropertySubTypeAdditional => null
ResourceRecordID => 'S1536210'
ModificationTimestamp => '2024-05-08T21:35:36.373-00:00'
ImageSizeDescription => null
MediaStatus => null
Order => (int) 26
MediaURL => 'https://api-trestle.corelogic.com/trestle/Media/NYS/Property/PHOTO-jpeg/1074996509/26/MzYxNi8yMzc0LzIw/MjAvNTY0OC8xNzE2MTc4Njcx/7E9lNA_Ip_uzGiplbA2WtTLYrxifC7WmbqqMw2bT3LA'
SourceSystemID => 'TRESTLE'
InternetEntireListingDisplayYN => true
OriginatingSystemID => null
MediaKeyNumeric => (int) 2003246062856
OriginatingSystemResourceRecordKey => '58638028'
SyndicateTo => 'Realtorcom'
ListingPermission => 'IDX'
ChangedByMemberKey => null
ImageHeight => null
OriginatingSystemSubName => 'NYS_S'
ListOfficeKey => '1097495'
MediaModificationTimestamp => '2024-05-08T21:35:36.373-00:00'
SourceSystemName => null
ListOfficeMlsId => 'CBPP06'
StandardStatus => 'Pending'
MediaKey => '2003246062856'
ResourceRecordKeyNumeric => (int) 1074996509
ChangedByMemberID => null
ChangedByMemberKeyNumeric => null
ClassName => null
ImageOf => null
MediaCategory => 'Photo'
MediaObjectID => 'bdrm 2a.jpg'
SourceSystemMediaKey => '58666885'
MediaHTML => null
PropertySubType => 'SingleFamilyResidence'
PreferredPhotoYN => null
LongDescription => null
ListAOR => 'Syracuse'
OriginatingSystemResourceRecordId => null
MediaClassification => 'PHOTO'
X_MediaStream => null
PermissionPrivate => null
},
(int) 26 => object(stdClass) {
OffMarketDate => '2024-05-12'
ResourceRecordKey => '1074996509'
ResourceName => 'Property'
OriginatingSystemMediaKey => '58666886'
PropertyType => 'Residential'
ListAgentKey => '2794781'
ShortDescription => 'The fourth bedroom also has newer carpeting.'
OriginatingSystemName => 'NYS'
ImageWidth => null
HumanModifiedYN => false
Permission => null
MediaType => 'jpeg'
PropertySubTypeAdditional => null
ResourceRecordID => 'S1536210'
ModificationTimestamp => '2024-05-08T21:35:36.373-00:00'
ImageSizeDescription => null
MediaStatus => null
Order => (int) 27
MediaURL => 'https://api-trestle.corelogic.com/trestle/Media/NYS/Property/PHOTO-jpeg/1074996509/27/MzYxNi8yMzc0LzIw/MjAvNTY0OC8xNzE2MTc4Njcx/ngmre7zmV4TsBYnMZS6ObNgb3rReub74OgbyS9U_XAo'
SourceSystemID => 'TRESTLE'
InternetEntireListingDisplayYN => true
OriginatingSystemID => null
MediaKeyNumeric => (int) 2003246062857
OriginatingSystemResourceRecordKey => '58638028'
SyndicateTo => 'Realtorcom'
ListingPermission => 'IDX'
ChangedByMemberKey => null
ImageHeight => null
OriginatingSystemSubName => 'NYS_S'
ListOfficeKey => '1097495'
MediaModificationTimestamp => '2024-05-08T21:35:36.373-00:00'
SourceSystemName => null
ListOfficeMlsId => 'CBPP06'
StandardStatus => 'Pending'
MediaKey => '2003246062857'
ResourceRecordKeyNumeric => (int) 1074996509
ChangedByMemberID => null
ChangedByMemberKeyNumeric => null
ClassName => null
ImageOf => null
MediaCategory => 'Photo'
MediaObjectID => 'bdrm 3.jpg'
SourceSystemMediaKey => '58666886'
MediaHTML => null
PropertySubType => 'SingleFamilyResidence'
PreferredPhotoYN => null
LongDescription => 'The fourth bedroom also has newer carpeting.'
ListAOR => 'Syracuse'
OriginatingSystemResourceRecordId => null
MediaClassification => 'PHOTO'
X_MediaStream => null
PermissionPrivate => null
},
(int) 27 => object(stdClass) {
OffMarketDate => '2024-05-12'
ResourceRecordKey => '1074996509'
ResourceName => 'Property'
OriginatingSystemMediaKey => '58666887'
PropertyType => 'Residential'
ListAgentKey => '2794781'
ShortDescription => null
OriginatingSystemName => 'NYS'
ImageWidth => null
HumanModifiedYN => false
Permission => null
MediaType => 'jpeg'
PropertySubTypeAdditional => null
ResourceRecordID => 'S1536210'
ModificationTimestamp => '2024-05-08T21:35:36.373-00:00'
ImageSizeDescription => null
MediaStatus => null
Order => (int) 28
MediaURL => 'https://api-trestle.corelogic.com/trestle/Media/NYS/Property/PHOTO-jpeg/1074996509/28/MzYxNi8yMzc0LzIw/MjAvNTY0OC8xNzE2MTc4Njcx/wjPY4EckS2X1a7aQw6PWKTtVewq-kxBRj2Fh6lK2hlQ'
SourceSystemID => 'TRESTLE'
InternetEntireListingDisplayYN => true
OriginatingSystemID => null
MediaKeyNumeric => (int) 2003246062859
OriginatingSystemResourceRecordKey => '58638028'
SyndicateTo => 'Realtorcom'
ListingPermission => 'IDX'
ChangedByMemberKey => null
ImageHeight => null
OriginatingSystemSubName => 'NYS_S'
ListOfficeKey => '1097495'
MediaModificationTimestamp => '2024-05-08T21:35:36.373-00:00'
SourceSystemName => null
ListOfficeMlsId => 'CBPP06'
StandardStatus => 'Pending'
MediaKey => '2003246062859'
ResourceRecordKeyNumeric => (int) 1074996509
ChangedByMemberID => null
ChangedByMemberKeyNumeric => null
ClassName => null
ImageOf => null
MediaCategory => 'Photo'
MediaObjectID => 'bdrm 3a.jpg'
SourceSystemMediaKey => '58666887'
MediaHTML => null
PropertySubType => 'SingleFamilyResidence'
PreferredPhotoYN => null
LongDescription => null
ListAOR => 'Syracuse'
OriginatingSystemResourceRecordId => null
MediaClassification => 'PHOTO'
X_MediaStream => null
PermissionPrivate => null
},
(int) 28 => object(stdClass) {
OffMarketDate => '2024-05-12'
ResourceRecordKey => '1074996509'
ResourceName => 'Property'
OriginatingSystemMediaKey => '58666888'
PropertyType => 'Residential'
ListAgentKey => '2794781'
ShortDescription => 'The spacious full bath has also been updated.'
OriginatingSystemName => 'NYS'
ImageWidth => null
HumanModifiedYN => false
Permission => null
MediaType => 'jpeg'
PropertySubTypeAdditional => null
ResourceRecordID => 'S1536210'
ModificationTimestamp => '2024-05-08T21:35:36.373-00:00'
ImageSizeDescription => null
MediaStatus => null
Order => (int) 29
MediaURL => 'https://api-trestle.corelogic.com/trestle/Media/NYS/Property/PHOTO-jpeg/1074996509/29/MzYxNi8yMzc0LzIw/MjAvNTY0OC8xNzE2MTc4Njcx/b40MVgu0a5HLAPemAdLqyv50c_s1w1iCAOWsCf_hyAk'
SourceSystemID => 'TRESTLE'
InternetEntireListingDisplayYN => true
OriginatingSystemID => null
MediaKeyNumeric => (int) 2003246062861
OriginatingSystemResourceRecordKey => '58638028'
SyndicateTo => 'Realtorcom'
ListingPermission => 'IDX'
ChangedByMemberKey => null
ImageHeight => null
OriginatingSystemSubName => 'NYS_S'
ListOfficeKey => '1097495'
MediaModificationTimestamp => '2024-05-08T21:35:36.373-00:00'
SourceSystemName => null
ListOfficeMlsId => 'CBPP06'
StandardStatus => 'Pending'
MediaKey => '2003246062861'
ResourceRecordKeyNumeric => (int) 1074996509
ChangedByMemberID => null
ChangedByMemberKeyNumeric => null
ClassName => null
ImageOf => null
MediaCategory => 'Photo'
MediaObjectID => 'full bath.jpg'
SourceSystemMediaKey => '58666888'
MediaHTML => null
PropertySubType => 'SingleFamilyResidence'
PreferredPhotoYN => null
LongDescription => 'The spacious full bath has also been updated.'
ListAOR => 'Syracuse'
OriginatingSystemResourceRecordId => null
MediaClassification => 'PHOTO'
X_MediaStream => null
PermissionPrivate => null
},
(int) 29 => object(stdClass) {
OffMarketDate => '2024-05-12'
ResourceRecordKey => '1074996509'
ResourceName => 'Property'
OriginatingSystemMediaKey => '58666889'
PropertyType => 'Residential'
ListAgentKey => '2794781'
ShortDescription => 'There is tile flooring in this bath as well.'
OriginatingSystemName => 'NYS'
ImageWidth => null
HumanModifiedYN => false
Permission => null
MediaType => 'jpeg'
PropertySubTypeAdditional => null
ResourceRecordID => 'S1536210'
ModificationTimestamp => '2024-05-08T21:35:36.373-00:00'
ImageSizeDescription => null
MediaStatus => null
Order => (int) 30
MediaURL => 'https://api-trestle.corelogic.com/trestle/Media/NYS/Property/PHOTO-jpeg/1074996509/30/MzYxNi8yMzc0LzIw/MjAvNTY0OC8xNzE2MTc4Njcx/kf8Lve5GbF4nYeltL7Va2COQ__yYfsZLQuSpLZoXkPk'
SourceSystemID => 'TRESTLE'
InternetEntireListingDisplayYN => true
OriginatingSystemID => null
MediaKeyNumeric => (int) 2003246062863
OriginatingSystemResourceRecordKey => '58638028'
SyndicateTo => 'Realtorcom'
ListingPermission => 'IDX'
ChangedByMemberKey => null
ImageHeight => null
OriginatingSystemSubName => 'NYS_S'
ListOfficeKey => '1097495'
MediaModificationTimestamp => '2024-05-08T21:35:36.373-00:00'
SourceSystemName => null
ListOfficeMlsId => 'CBPP06'
StandardStatus => 'Pending'
MediaKey => '2003246062863'
ResourceRecordKeyNumeric => (int) 1074996509
ChangedByMemberID => null
ChangedByMemberKeyNumeric => null
ClassName => null
ImageOf => null
MediaCategory => 'Photo'
MediaObjectID => 'full bath 2.jpg'
SourceSystemMediaKey => '58666889'
MediaHTML => null
PropertySubType => 'SingleFamilyResidence'
PreferredPhotoYN => null
LongDescription => 'There is tile flooring in this bath as well.'
ListAOR => 'Syracuse'
OriginatingSystemResourceRecordId => null
MediaClassification => 'PHOTO'
X_MediaStream => null
PermissionPrivate => null
},
(int) 30 => object(stdClass) {
OffMarketDate => '2024-05-12'
ResourceRecordKey => '1074996509'
ResourceName => 'Property'
OriginatingSystemMediaKey => '58666890'
PropertyType => 'Residential'
ListAgentKey => '2794781'
ShortDescription => 'Enter into the finished part of the basement with'
OriginatingSystemName => 'NYS'
ImageWidth => null
HumanModifiedYN => false
Permission => null
MediaType => 'jpeg'
PropertySubTypeAdditional => null
ResourceRecordID => 'S1536210'
ModificationTimestamp => '2024-05-08T21:35:36.373-00:00'
ImageSizeDescription => null
MediaStatus => null
Order => (int) 31
MediaURL => 'https://api-trestle.corelogic.com/trestle/Media/NYS/Property/PHOTO-jpeg/1074996509/31/MzYxNi8yMzc0LzIw/MjAvNTY0OC8xNzE2MTc4Njcx/ZQdZ1_oq7Lq-WgnjhvGyMT5tU6jrbp2KJ3atkxb3We8'
SourceSystemID => 'TRESTLE'
InternetEntireListingDisplayYN => true
OriginatingSystemID => null
MediaKeyNumeric => (int) 2003246062865
OriginatingSystemResourceRecordKey => '58638028'
SyndicateTo => 'Realtorcom'
ListingPermission => 'IDX'
ChangedByMemberKey => null
ImageHeight => null
OriginatingSystemSubName => 'NYS_S'
ListOfficeKey => '1097495'
MediaModificationTimestamp => '2024-05-08T21:35:36.373-00:00'
SourceSystemName => null
ListOfficeMlsId => 'CBPP06'
StandardStatus => 'Pending'
MediaKey => '2003246062865'
ResourceRecordKeyNumeric => (int) 1074996509
ChangedByMemberID => null
ChangedByMemberKeyNumeric => null
ClassName => null
ImageOf => null
MediaCategory => 'Photo'
MediaObjectID => 'basement.jpg'
SourceSystemMediaKey => '58666890'
MediaHTML => null
PropertySubType => 'SingleFamilyResidence'
PreferredPhotoYN => null
LongDescription => 'Enter into the finished part of the basement with a large room, perfect for entertaining, game room or whatever you want it to be!'
ListAOR => 'Syracuse'
OriginatingSystemResourceRecordId => null
MediaClassification => 'PHOTO'
X_MediaStream => null
PermissionPrivate => null
},
(int) 31 => object(stdClass) {
OffMarketDate => '2024-05-12'
ResourceRecordKey => '1074996509'
ResourceName => 'Property'
OriginatingSystemMediaKey => '58666891'
PropertyType => 'Residential'
ListAgentKey => '2794781'
ShortDescription => 'The recessed lights brighten the room.'
OriginatingSystemName => 'NYS'
ImageWidth => null
HumanModifiedYN => false
Permission => null
MediaType => 'jpeg'
PropertySubTypeAdditional => null
ResourceRecordID => 'S1536210'
ModificationTimestamp => '2024-05-08T21:35:36.373-00:00'
ImageSizeDescription => null
MediaStatus => null
Order => (int) 32
MediaURL => 'https://api-trestle.corelogic.com/trestle/Media/NYS/Property/PHOTO-jpeg/1074996509/32/MzYxNi8yMzc0LzIw/MjAvNTY0OC8xNzE2MTc4Njcx/vQ2lgogvGFvfvJRX_Iz8LUD6IHI7YVYK-l3TTteFPNY'
SourceSystemID => 'TRESTLE'
InternetEntireListingDisplayYN => true
OriginatingSystemID => null
MediaKeyNumeric => (int) 2003246062866
OriginatingSystemResourceRecordKey => '58638028'
SyndicateTo => 'Realtorcom'
ListingPermission => 'IDX'
ChangedByMemberKey => null
ImageHeight => null
OriginatingSystemSubName => 'NYS_S'
ListOfficeKey => '1097495'
MediaModificationTimestamp => '2024-05-08T21:35:36.373-00:00'
SourceSystemName => null
ListOfficeMlsId => 'CBPP06'
StandardStatus => 'Pending'
MediaKey => '2003246062866'
ResourceRecordKeyNumeric => (int) 1074996509
ChangedByMemberID => null
ChangedByMemberKeyNumeric => null
ClassName => null
ImageOf => null
MediaCategory => 'Photo'
MediaObjectID => 'bsmt 2.jpg'
SourceSystemMediaKey => '58666891'
MediaHTML => null
PropertySubType => 'SingleFamilyResidence'
PreferredPhotoYN => null
LongDescription => 'The recessed lights brighten the room.'
ListAOR => 'Syracuse'
OriginatingSystemResourceRecordId => null
MediaClassification => 'PHOTO'
X_MediaStream => null
PermissionPrivate => null
},
(int) 32 => object(stdClass) {
OffMarketDate => '2024-05-12'
ResourceRecordKey => '1074996509'
ResourceName => 'Property'
OriginatingSystemMediaKey => '58666892'
PropertyType => 'Residential'
ListAgentKey => '2794781'
ShortDescription => 'A smaller room is great for an office or play room'
OriginatingSystemName => 'NYS'
ImageWidth => null
HumanModifiedYN => false
Permission => null
MediaType => 'jpeg'
PropertySubTypeAdditional => null
ResourceRecordID => 'S1536210'
ModificationTimestamp => '2024-05-08T21:35:36.373-00:00'
ImageSizeDescription => null
MediaStatus => null
Order => (int) 33
MediaURL => 'https://api-trestle.corelogic.com/trestle/Media/NYS/Property/PHOTO-jpeg/1074996509/33/MzYxNi8yMzc0LzIw/MjAvNTY0OC8xNzE2MTc4Njcx/5CMc2VDJZuylgHQs6yO_WFcLVPJUTIUMnKG_zc_u0Xw'
SourceSystemID => 'TRESTLE'
InternetEntireListingDisplayYN => true
OriginatingSystemID => null
MediaKeyNumeric => (int) 2003246062828
OriginatingSystemResourceRecordKey => '58638028'
SyndicateTo => 'Realtorcom'
ListingPermission => 'IDX'
ChangedByMemberKey => null
ImageHeight => null
OriginatingSystemSubName => 'NYS_S'
ListOfficeKey => '1097495'
MediaModificationTimestamp => '2024-05-08T21:35:36.373-00:00'
SourceSystemName => null
ListOfficeMlsId => 'CBPP06'
StandardStatus => 'Pending'
MediaKey => '2003246062828'
ResourceRecordKeyNumeric => (int) 1074996509
ChangedByMemberID => null
ChangedByMemberKeyNumeric => null
ClassName => null
ImageOf => null
MediaCategory => 'Photo'
MediaObjectID => 'bsmt 3.jpg'
SourceSystemMediaKey => '58666892'
MediaHTML => null
PropertySubType => 'SingleFamilyResidence'
PreferredPhotoYN => null
LongDescription => 'A smaller room is great for an office or play room!'
ListAOR => 'Syracuse'
OriginatingSystemResourceRecordId => null
MediaClassification => 'PHOTO'
X_MediaStream => null
PermissionPrivate => null
},
(int) 33 => object(stdClass) {
OffMarketDate => '2024-05-12'
ResourceRecordKey => '1074996509'
ResourceName => 'Property'
OriginatingSystemMediaKey => '58666895'
PropertyType => 'Residential'
ListAgentKey => '2794781'
ShortDescription => 'Aerial view of front.'
OriginatingSystemName => 'NYS'
ImageWidth => null
HumanModifiedYN => false
Permission => null
MediaType => 'jpeg'
PropertySubTypeAdditional => null
ResourceRecordID => 'S1536210'
ModificationTimestamp => '2024-05-08T21:35:36.373-00:00'
ImageSizeDescription => null
MediaStatus => null
Order => (int) 34
MediaURL => 'https://api-trestle.corelogic.com/trestle/Media/NYS/Property/PHOTO-jpeg/1074996509/34/MzYxNi8yMzc0LzIw/MjAvNTY0OC8xNzE2MTc4Njcx/XiVW1dcB5NVKcPucZaNKdQ2uTH6veozAms_AAaHln2s'
SourceSystemID => 'TRESTLE'
InternetEntireListingDisplayYN => true
OriginatingSystemID => null
MediaKeyNumeric => (int) 2003246062829
OriginatingSystemResourceRecordKey => '58638028'
SyndicateTo => 'Realtorcom'
ListingPermission => 'IDX'
ChangedByMemberKey => null
ImageHeight => null
OriginatingSystemSubName => 'NYS_S'
ListOfficeKey => '1097495'
MediaModificationTimestamp => '2024-05-08T21:35:36.373-00:00'
SourceSystemName => null
ListOfficeMlsId => 'CBPP06'
StandardStatus => 'Pending'
MediaKey => '2003246062829'
ResourceRecordKeyNumeric => (int) 1074996509
ChangedByMemberID => null
ChangedByMemberKeyNumeric => null
ClassName => null
ImageOf => null
MediaCategory => 'Photo'
MediaObjectID => 'aerial view front.jpg'
SourceSystemMediaKey => '58666895'
MediaHTML => null
PropertySubType => 'SingleFamilyResidence'
PreferredPhotoYN => null
LongDescription => 'Aerial view of front.'
ListAOR => 'Syracuse'
OriginatingSystemResourceRecordId => null
MediaClassification => 'PHOTO'
X_MediaStream => null
PermissionPrivate => null
},
(int) 34 => object(stdClass) {
OffMarketDate => '2024-05-12'
ResourceRecordKey => '1074996509'
ResourceName => 'Property'
OriginatingSystemMediaKey => '58666896'
PropertyType => 'Residential'
ListAgentKey => '2794781'
ShortDescription => 'Deck overlooking the fully fenced yard,'
OriginatingSystemName => 'NYS'
ImageWidth => null
HumanModifiedYN => false
Permission => null
MediaType => 'jpeg'
PropertySubTypeAdditional => null
ResourceRecordID => 'S1536210'
ModificationTimestamp => '2024-05-08T21:35:36.373-00:00'
ImageSizeDescription => null
MediaStatus => null
Order => (int) 35
MediaURL => 'https://api-trestle.corelogic.com/trestle/Media/NYS/Property/PHOTO-jpeg/1074996509/35/MzYxNi8yMzc0LzIw/MjAvNTY0OC8xNzE2MTc4Njcx/oE9OgRX8_b9cRqcfLhFVKpPOXynyMBuQyUu0wGFxa7s'
SourceSystemID => 'TRESTLE'
InternetEntireListingDisplayYN => true
OriginatingSystemID => null
MediaKeyNumeric => (int) 2003246062830
OriginatingSystemResourceRecordKey => '58638028'
SyndicateTo => 'Realtorcom'
ListingPermission => 'IDX'
ChangedByMemberKey => null
ImageHeight => null
OriginatingSystemSubName => 'NYS_S'
ListOfficeKey => '1097495'
MediaModificationTimestamp => '2024-05-08T21:35:36.373-00:00'
SourceSystemName => null
ListOfficeMlsId => 'CBPP06'
StandardStatus => 'Pending'
MediaKey => '2003246062830'
ResourceRecordKeyNumeric => (int) 1074996509
ChangedByMemberID => null
ChangedByMemberKeyNumeric => null
ClassName => null
ImageOf => null
MediaCategory => 'Photo'
MediaObjectID => 'deck.jpg'
SourceSystemMediaKey => '58666896'
MediaHTML => null
PropertySubType => 'SingleFamilyResidence'
PreferredPhotoYN => null
LongDescription => 'Deck overlooking the fully fenced yard,'
ListAOR => 'Syracuse'
OriginatingSystemResourceRecordId => null
MediaClassification => 'PHOTO'
X_MediaStream => null
PermissionPrivate => null
},
(int) 35 => object(stdClass) {
OffMarketDate => '2024-05-12'
ResourceRecordKey => '1074996509'
ResourceName => 'Property'
OriginatingSystemMediaKey => '58666897'
PropertyType => 'Residential'
ListAgentKey => '2794781'
ShortDescription => 'Spacious yard with fire pit for chilly nights. Box'
OriginatingSystemName => 'NYS'
ImageWidth => null
HumanModifiedYN => false
Permission => null
MediaType => 'jpeg'
PropertySubTypeAdditional => null
ResourceRecordID => 'S1536210'
ModificationTimestamp => '2024-05-08T21:35:36.373-00:00'
ImageSizeDescription => null
MediaStatus => null
Order => (int) 36
MediaURL => 'https://api-trestle.corelogic.com/trestle/Media/NYS/Property/PHOTO-jpeg/1074996509/36/MzYxNi8yMzc0LzIw/MjAvNTY0OC8xNzE2MTc4Njcx/uumKZzlARKKdBWCECMa1vEW2ENhcWEw720Qa4F9_ICY'
SourceSystemID => 'TRESTLE'
InternetEntireListingDisplayYN => true
OriginatingSystemID => null
MediaKeyNumeric => (int) 2003246062831
OriginatingSystemResourceRecordKey => '58638028'
SyndicateTo => 'Realtorcom'
ListingPermission => 'IDX'
ChangedByMemberKey => null
ImageHeight => null
OriginatingSystemSubName => 'NYS_S'
ListOfficeKey => '1097495'
MediaModificationTimestamp => '2024-05-08T21:35:36.373-00:00'
SourceSystemName => null
ListOfficeMlsId => 'CBPP06'
StandardStatus => 'Pending'
MediaKey => '2003246062831'
ResourceRecordKeyNumeric => (int) 1074996509
ChangedByMemberID => null
ChangedByMemberKeyNumeric => null
ClassName => null
ImageOf => null
MediaCategory => 'Photo'
MediaObjectID => 'back view of house yard.jpg'
SourceSystemMediaKey => '58666897'
MediaHTML => null
PropertySubType => 'SingleFamilyResidence'
PreferredPhotoYN => null
LongDescription => 'Spacious yard with fire pit for chilly nights. Boxed in area can be a garden.'
ListAOR => 'Syracuse'
OriginatingSystemResourceRecordId => null
MediaClassification => 'PHOTO'
X_MediaStream => null
PermissionPrivate => null
},
(int) 36 => object(stdClass) {
OffMarketDate => '2024-05-12'
ResourceRecordKey => '1074996509'
ResourceName => 'Property'
OriginatingSystemMediaKey => '58666898'
PropertyType => 'Residential'
ListAgentKey => '2794781'
ShortDescription => 'Aerial view of back yard.'
OriginatingSystemName => 'NYS'
ImageWidth => null
HumanModifiedYN => false
Permission => null
MediaType => 'jpeg'
PropertySubTypeAdditional => null
ResourceRecordID => 'S1536210'
ModificationTimestamp => '2024-05-08T21:35:36.373-00:00'
ImageSizeDescription => null
MediaStatus => null
Order => (int) 37
MediaURL => 'https://api-trestle.corelogic.com/trestle/Media/NYS/Property/PHOTO-jpeg/1074996509/37/MzYxNi8yMzc0LzIw/MjAvNTY0OC8xNzE2MTc4Njcx/rJ4JymRNxSucZA_mZokynxs-H8ME94y1npOmFiNBx8c'
SourceSystemID => 'TRESTLE'
InternetEntireListingDisplayYN => true
OriginatingSystemID => null
MediaKeyNumeric => (int) 2003246062832
OriginatingSystemResourceRecordKey => '58638028'
SyndicateTo => 'Realtorcom'
ListingPermission => 'IDX'
ChangedByMemberKey => null
ImageHeight => null
OriginatingSystemSubName => 'NYS_S'
ListOfficeKey => '1097495'
MediaModificationTimestamp => '2024-05-08T21:35:36.373-00:00'
SourceSystemName => null
ListOfficeMlsId => 'CBPP06'
StandardStatus => 'Pending'
MediaKey => '2003246062832'
ResourceRecordKeyNumeric => (int) 1074996509
ChangedByMemberID => null
ChangedByMemberKeyNumeric => null
ClassName => null
ImageOf => null
MediaCategory => 'Photo'
MediaObjectID => 'aerial view yard.jpg'
SourceSystemMediaKey => '58666898'
MediaHTML => null
PropertySubType => 'SingleFamilyResidence'
PreferredPhotoYN => null
LongDescription => 'Aerial view of back yard.'
ListAOR => 'Syracuse'
OriginatingSystemResourceRecordId => null
MediaClassification => 'PHOTO'
X_MediaStream => null
PermissionPrivate => null
},
(int) 37 => object(stdClass) {
OffMarketDate => '2024-05-12'
ResourceRecordKey => '1074996509'
ResourceName => 'Property'
OriginatingSystemMediaKey => '58666899'
PropertyType => 'Residential'
ListAgentKey => '2794781'
ShortDescription => 'Aerial view of lot.'
OriginatingSystemName => 'NYS'
ImageWidth => null
HumanModifiedYN => false
Permission => null
MediaType => 'jpeg'
PropertySubTypeAdditional => null
ResourceRecordID => 'S1536210'
ModificationTimestamp => '2024-05-08T21:35:36.373-00:00'
ImageSizeDescription => null
MediaStatus => null
Order => (int) 38
MediaURL => 'https://api-trestle.corelogic.com/trestle/Media/NYS/Property/PHOTO-jpeg/1074996509/38/MzYxNi8yMzc0LzIw/MjAvNTY0OC8xNzE2MTc4Njcx/6njkkY-OLaFnoj-rKOuxsuIpT5StTvZ4UNDLedYYJ5k'
SourceSystemID => 'TRESTLE'
InternetEntireListingDisplayYN => true
OriginatingSystemID => null
MediaKeyNumeric => (int) 2003246062833
OriginatingSystemResourceRecordKey => '58638028'
SyndicateTo => 'Realtorcom'
ListingPermission => 'IDX'
ChangedByMemberKey => null
ImageHeight => null
OriginatingSystemSubName => 'NYS_S'
ListOfficeKey => '1097495'
MediaModificationTimestamp => '2024-05-08T21:35:36.373-00:00'
SourceSystemName => null
ListOfficeMlsId => 'CBPP06'
StandardStatus => 'Pending'
MediaKey => '2003246062833'
ResourceRecordKeyNumeric => (int) 1074996509
ChangedByMemberID => null
ChangedByMemberKeyNumeric => null
ClassName => null
ImageOf => null
MediaCategory => 'Photo'
MediaObjectID => 'aerial view lot.jpg'
SourceSystemMediaKey => '58666899'
MediaHTML => null
PropertySubType => 'SingleFamilyResidence'
PreferredPhotoYN => null
LongDescription => 'Aerial view of lot.'
ListAOR => 'Syracuse'
OriginatingSystemResourceRecordId => null
MediaClassification => 'PHOTO'
X_MediaStream => null
PermissionPrivate => null
},
(int) 38 => object(stdClass) {
OffMarketDate => '2024-05-12'
ResourceRecordKey => '1074996509'
ResourceName => 'Property'
OriginatingSystemMediaKey => '58666900'
PropertyType => 'Residential'
ListAgentKey => '2794781'
ShortDescription => 'Aerial view shows location and neighborhood. Conv'
OriginatingSystemName => 'NYS'
ImageWidth => null
HumanModifiedYN => false
Permission => null
MediaType => 'jpeg'
PropertySubTypeAdditional => null
ResourceRecordID => 'S1536210'
ModificationTimestamp => '2024-05-08T21:35:36.373-00:00'
ImageSizeDescription => null
MediaStatus => null
Order => (int) 39
MediaURL => 'https://api-trestle.corelogic.com/trestle/Media/NYS/Property/PHOTO-jpeg/1074996509/39/MzYxNi8yMzc0LzIw/MjAvNTY0OC8xNzE2MTc4Njcx/rTMbBmoN8er0SLIkGxqDVRjuaQu97uRlxHYcUI4vK0c'
SourceSystemID => 'TRESTLE'
InternetEntireListingDisplayYN => true
OriginatingSystemID => null
MediaKeyNumeric => (int) 2003246062834
OriginatingSystemResourceRecordKey => '58638028'
SyndicateTo => 'Realtorcom'
ListingPermission => 'IDX'
ChangedByMemberKey => null
ImageHeight => null
OriginatingSystemSubName => 'NYS_S'
ListOfficeKey => '1097495'
MediaModificationTimestamp => '2024-05-08T21:35:36.373-00:00'
SourceSystemName => null
ListOfficeMlsId => 'CBPP06'
StandardStatus => 'Pending'
MediaKey => '2003246062834'
ResourceRecordKeyNumeric => (int) 1074996509
ChangedByMemberID => null
ChangedByMemberKeyNumeric => null
ClassName => null
ImageOf => null
MediaCategory => 'Photo'
MediaObjectID => 'aerial view neighorhood.jpg'
SourceSystemMediaKey => '58666900'
MediaHTML => null
PropertySubType => 'SingleFamilyResidence'
PreferredPhotoYN => null
LongDescription => 'Aerial view shows location and neighborhood. Convenient to Liverpool or North Syracuse.'
ListAOR => 'Syracuse'
OriginatingSystemResourceRecordId => null
MediaClassification => 'PHOTO'
X_MediaStream => null
PermissionPrivate => null
},
(int) 39 => object(stdClass) {
OffMarketDate => '2024-05-12'
ResourceRecordKey => '1074996509'
ResourceName => 'Property'
OriginatingSystemMediaKey => '58666901'
PropertyType => 'Residential'
ListAgentKey => '2794781'
ShortDescription => 'First floor plan.'
OriginatingSystemName => 'NYS'
ImageWidth => null
HumanModifiedYN => false
Permission => null
MediaType => 'jpeg'
PropertySubTypeAdditional => null
ResourceRecordID => 'S1536210'
ModificationTimestamp => '2024-05-08T21:35:36.373-00:00'
ImageSizeDescription => null
MediaStatus => null
Order => (int) 40
MediaURL => 'https://api-trestle.corelogic.com/trestle/Media/NYS/Property/PHOTO-jpeg/1074996509/40/MzYxNi8yMzc0LzIw/MjAvNTY0OC8xNzE2MTc4Njcx/nyNmQkH-DJtUbIbdoCW4RigOunIFOVnDDQgDu5dPCfc'
SourceSystemID => 'TRESTLE'
InternetEntireListingDisplayYN => true
OriginatingSystemID => null
MediaKeyNumeric => (int) 2003246062835
OriginatingSystemResourceRecordKey => '58638028'
SyndicateTo => 'Realtorcom'
ListingPermission => 'IDX'
ChangedByMemberKey => null
ImageHeight => null
OriginatingSystemSubName => 'NYS_S'
ListOfficeKey => '1097495'
MediaModificationTimestamp => '2024-05-08T21:35:36.373-00:00'
SourceSystemName => null
ListOfficeMlsId => 'CBPP06'
StandardStatus => 'Pending'
MediaKey => '2003246062835'
ResourceRecordKeyNumeric => (int) 1074996509
ChangedByMemberID => null
ChangedByMemberKeyNumeric => null
ClassName => null
ImageOf => null
MediaCategory => 'Photo'
MediaObjectID => 'fp 1st lvl.jpg'
SourceSystemMediaKey => '58666901'
MediaHTML => null
PropertySubType => 'SingleFamilyResidence'
PreferredPhotoYN => null
LongDescription => 'First floor plan.'
ListAOR => 'Syracuse'
OriginatingSystemResourceRecordId => null
MediaClassification => 'PHOTO'
X_MediaStream => null
PermissionPrivate => null
},
(int) 40 => object(stdClass) {
OffMarketDate => '2024-05-12'
ResourceRecordKey => '1074996509'
ResourceName => 'Property'
OriginatingSystemMediaKey => '58666902'
PropertyType => 'Residential'
ListAgentKey => '2794781'
ShortDescription => 'Second floor plan.'
OriginatingSystemName => 'NYS'
ImageWidth => null
HumanModifiedYN => false
Permission => null
MediaType => 'jpeg'
PropertySubTypeAdditional => null
ResourceRecordID => 'S1536210'
ModificationTimestamp => '2024-05-08T21:35:36.373-00:00'
ImageSizeDescription => null
MediaStatus => null
Order => (int) 41
MediaURL => 'https://api-trestle.corelogic.com/trestle/Media/NYS/Property/PHOTO-jpeg/1074996509/41/MzYxNi8yMzc0LzIw/MjAvNTY0OC8xNzE2MTc4Njcx/92RQ4chji11ZB2qn4_32lxe4uTsSQynYEaKNH1OapcI'
SourceSystemID => 'TRESTLE'
InternetEntireListingDisplayYN => true
OriginatingSystemID => null
MediaKeyNumeric => (int) 2003246062836
OriginatingSystemResourceRecordKey => '58638028'
SyndicateTo => 'Realtorcom'
ListingPermission => 'IDX'
ChangedByMemberKey => null
ImageHeight => null
OriginatingSystemSubName => 'NYS_S'
ListOfficeKey => '1097495'
MediaModificationTimestamp => '2024-05-08T21:35:36.373-00:00'
SourceSystemName => null
ListOfficeMlsId => 'CBPP06'
StandardStatus => 'Pending'
MediaKey => '2003246062836'
ResourceRecordKeyNumeric => (int) 1074996509
ChangedByMemberID => null
ChangedByMemberKeyNumeric => null
ClassName => null
ImageOf => null
MediaCategory => 'Photo'
MediaObjectID => 'fp 2nd lvl.jpg'
SourceSystemMediaKey => '58666902'
MediaHTML => null
PropertySubType => 'SingleFamilyResidence'
PreferredPhotoYN => null
LongDescription => 'Second floor plan.'
ListAOR => 'Syracuse'
OriginatingSystemResourceRecordId => null
MediaClassification => 'PHOTO'
X_MediaStream => null
PermissionPrivate => null
},
(int) 41 => object(stdClass) {
OffMarketDate => '2024-05-12'
ResourceRecordKey => '1074996509'
ResourceName => 'Property'
OriginatingSystemMediaKey => '58666903'
PropertyType => 'Residential'
ListAgentKey => '2794781'
ShortDescription => 'Basement plan with the two finished rooms and unfi'
OriginatingSystemName => 'NYS'
ImageWidth => null
HumanModifiedYN => false
Permission => null
MediaType => 'jpeg'
PropertySubTypeAdditional => null
ResourceRecordID => 'S1536210'
ModificationTimestamp => '2024-05-08T21:35:36.373-00:00'
ImageSizeDescription => null
MediaStatus => null
Order => (int) 42
MediaURL => 'https://api-trestle.corelogic.com/trestle/Media/NYS/Property/PHOTO-jpeg/1074996509/42/MzYxNi8yMzc0LzIw/MjAvNTY0OC8xNzE2MTc4Njcx/Ifpk6n8xFwLsdWnBTSTvJDMQSY7Q2HABTxAaJfDRHEs'
SourceSystemID => 'TRESTLE'
InternetEntireListingDisplayYN => true
OriginatingSystemID => null
MediaKeyNumeric => (int) 2003246062837
OriginatingSystemResourceRecordKey => '58638028'
SyndicateTo => 'Realtorcom'
ListingPermission => 'IDX'
ChangedByMemberKey => null
ImageHeight => null
OriginatingSystemSubName => 'NYS_S'
ListOfficeKey => '1097495'
MediaModificationTimestamp => '2024-05-08T21:35:36.373-00:00'
SourceSystemName => null
ListOfficeMlsId => 'CBPP06'
StandardStatus => 'Pending'
MediaKey => '2003246062837'
ResourceRecordKeyNumeric => (int) 1074996509
ChangedByMemberID => null
ChangedByMemberKeyNumeric => null
ClassName => null
ImageOf => null
MediaCategory => 'Photo'
MediaObjectID => 'fp bsmt.jpg'
SourceSystemMediaKey => '58666903'
MediaHTML => null
PropertySubType => 'SingleFamilyResidence'
PreferredPhotoYN => null
LongDescription => 'Basement plan with the two finished rooms and unfinished area with washer and dryer.'
ListAOR => 'Syracuse'
OriginatingSystemResourceRecordId => null
MediaClassification => 'PHOTO'
X_MediaStream => null
PermissionPrivate => null
},
(int) 42 => object(stdClass) {
OffMarketDate => '2024-05-12'
ResourceRecordKey => '1074996509'
ResourceName => 'Property'
OriginatingSystemMediaKey => '58666904'
PropertyType => 'Residential'
ListAgentKey => '2794781'
ShortDescription => 'Floor plan of entire home.'
OriginatingSystemName => 'NYS'
ImageWidth => null
HumanModifiedYN => false
Permission => null
MediaType => 'jpeg'
PropertySubTypeAdditional => null
ResourceRecordID => 'S1536210'
ModificationTimestamp => '2024-05-08T21:35:36.373-00:00'
ImageSizeDescription => null
MediaStatus => null
Order => (int) 43
MediaURL => 'https://api-trestle.corelogic.com/trestle/Media/NYS/Property/PHOTO-jpeg/1074996509/43/MzYxNi8yMzc0LzIw/MjAvNTY0OC8xNzE2MTc4Njcx/ZbDIro95vXRngpinuymyPcWtcssGyrVmmsR-OvTaamo'
SourceSystemID => 'TRESTLE'
InternetEntireListingDisplayYN => true
OriginatingSystemID => null
MediaKeyNumeric => (int) 2003246062838
OriginatingSystemResourceRecordKey => '58638028'
SyndicateTo => 'Realtorcom'
ListingPermission => 'IDX'
ChangedByMemberKey => null
ImageHeight => null
OriginatingSystemSubName => 'NYS_S'
ListOfficeKey => '1097495'
MediaModificationTimestamp => '2024-05-08T21:35:36.373-00:00'
SourceSystemName => null
ListOfficeMlsId => 'CBPP06'
StandardStatus => 'Pending'
MediaKey => '2003246062838'
ResourceRecordKeyNumeric => (int) 1074996509
ChangedByMemberID => null
ChangedByMemberKeyNumeric => null
ClassName => null
ImageOf => null
MediaCategory => 'Photo'
MediaObjectID => 'fp whole.jpg'
SourceSystemMediaKey => '58666904'
MediaHTML => null
PropertySubType => 'SingleFamilyResidence'
PreferredPhotoYN => null
LongDescription => 'Floor plan of entire home.'
ListAOR => 'Syracuse'
OriginatingSystemResourceRecordId => null
MediaClassification => 'PHOTO'
X_MediaStream => null
PermissionPrivate => null
},
(int) 43 => object(stdClass) {
OffMarketDate => '2024-05-12'
ResourceRecordKey => '1074996509'
ResourceName => 'Property'
OriginatingSystemMediaKey => '58668957'
PropertyType => 'Residential'
ListAgentKey => '2794781'
ShortDescription => 'Make this "Majestic" home yours!'
OriginatingSystemName => 'NYS'
ImageWidth => null
HumanModifiedYN => false
Permission => null
MediaType => 'jpeg'
PropertySubTypeAdditional => null
ResourceRecordID => 'S1536210'
ModificationTimestamp => '2024-05-08T21:35:36.373-00:00'
ImageSizeDescription => null
MediaStatus => null
Order => (int) 44
MediaURL => 'https://api-trestle.corelogic.com/trestle/Media/NYS/Property/PHOTO-jpeg/1074996509/44/MzYxNi8yMzc0LzIw/MjAvNTY0OC8xNzE2MTc4Njcx/XfsigwqYwkxP8MZsP6txEppTqxxlQKBkuYhNYWv5Hsk'
SourceSystemID => 'TRESTLE'
InternetEntireListingDisplayYN => true
OriginatingSystemID => null
MediaKeyNumeric => (int) 2003246349473
OriginatingSystemResourceRecordKey => '58638028'
SyndicateTo => 'Realtorcom'
ListingPermission => 'IDX'
ChangedByMemberKey => null
ImageHeight => null
OriginatingSystemSubName => 'NYS_S'
ListOfficeKey => '1097495'
MediaModificationTimestamp => '2024-05-08T21:35:36.373-00:00'
SourceSystemName => null
ListOfficeMlsId => 'CBPP06'
StandardStatus => 'Pending'
MediaKey => '2003246349473'
ResourceRecordKeyNumeric => (int) 1074996509
ChangedByMemberID => null
ChangedByMemberKeyNumeric => null
ClassName => null
ImageOf => null
MediaCategory => 'Photo'
MediaObjectID => 'Dark front.jpg'
SourceSystemMediaKey => '58668957'
MediaHTML => null
PropertySubType => 'SingleFamilyResidence'
PreferredPhotoYN => null
LongDescription => 'Make this "Majestic" home yours!'
ListAOR => 'Syracuse'
OriginatingSystemResourceRecordId => null
MediaClassification => 'PHOTO'
X_MediaStream => null
PermissionPrivate => null
}
]
ListAgentMobilePhone => null
ListAgentHomePhone => null
LockBoxLocation => null
LockBoxSerialNumber => null
LockBoxType => null
ExpirationDate => null
X_Location => null
PermissionPrivate => null
OwnerPhone => null
OccupantName => null
OccupantPhone => null
OwnerName => null
PrivateOfficeRemarks => null
ShowingDays => null
ShowingEndTime => null
ShowingInstructions => null
ShowingRequirements => null
ShowingStartTime => null
ShowingAttendedYN => null
ShowingAdvanceNotice => null
PrivateRemarks => null
CoListAgentHomePhone => null
CoBuyerAgentHomePhone => null
CoBuyerAgentMobilePhone => null
CoListAgentMobilePhone => null
ConcessionsComments => null
ConcessionsAmount => null
Concessions => null
AccessCode => null
CancellationDate => null
BuyerAgentMobilePhone => null
BuyerAgencyCompensation => null
BuyerAgencyCompensationType => null
BuyerAgentHomePhone => null
user => object(App\Model\Entity\User) {
'id' => '5e7b29a4-7deb-4ee3-8834-d8b1dd5fac74',
'username' => 'agnieszka',
'avatar' => 'https://lh3.googleusercontent.com/a/ACg8ocLzyA-wfZTN9LFjifIQnsHqy_kRFSunVSHmzjrTtJX85rK1BwjybQ=s96-c',
'email' => 'agnieszka.bajan@gmail.com',
'password' => '$2y$10$XtNNIrN3OTMC.0oQdpQTMOWE7kjLrOSn08M0pQ1CdtNi5DVpiOmde',
'first_name' => 'Agnieszka',
'last_name' => 'BAJAN',
'token' => '{"access_token":"ya29.A0ARrdaM_4N2RGVPMB1VrKJ2spf9VOfa3_C_YPEWEAB5q4JYqWCorWq0iHmLLYmn1-DCZDfCt3P98O2n9bCpOM4WrzZ91GlL_CRBV0E2d50Hye14DpgXlQH6DUUWeWHMnzZcAH0aCr86XsmQA1aAKlAbyI052Z","expires_in":3599,"refresh_token":"1\/\/04nHK7ScLNxlmCgYIARAAGAQSNwF-L9IrWhU4qhijdLReaANwCXL8DNutO5e5InhbMLk4W9j2l3G7UmUYTTZR1ImWs7nD_Ni_VWQ","scope":"https:\/\/www.googleapis.com\/auth\/youtube https:\/\/www.googleapis.com\/auth\/userinfo.email https:\/\/www.googleapis.com\/auth\/analytics https:\/\/www.googleapis.com\/auth\/tasks https:\/\/www.googleapis.com\/auth\/drive https:\/\/www.googleapis.com\/auth\/photoslibrary openid https:\/\/www.googleapis.com\/auth\/contacts https:\/\/www.googleapis.com\/auth\/userinfo.profile https:\/\/mail.google.com\/ https:\/\/www.googleapis.com\/auth\/calendar","token_type":"Bearer","id_token":"eyJhbGciOiJSUzI1NiIsImtpZCI6IjllYWEwMjZmNjM1MTU3ZGZhZDUzMmU0MTgzYTZiODIzZDc1MmFkMWQiLCJ0eXAiOiJKV1QifQ.eyJpc3MiOiJodHRwczovL2FjY291bnRzLmdvb2dsZS5jb20iLCJhenAiOiI1MjI3MDAwNzIyMTYtNWJrdWl0NnRxcTBucmd2ZHMxZGZoYnF1dG9wMm5xdTMuYXBwcy5nb29nbGV1c2VyY29udGVudC5jb20iLCJhdWQiOiI1MjI3MDAwNzIyMTYtNWJrdWl0NnRxcTBucmd2ZHMxZGZoYnF1dG9wMm5xdTMuYXBwcy5nb29nbGV1c2VyY29udGVudC5jb20iLCJzdWIiOiIxMTM2MjQzMjQ2MTgyNjk2MzUyNzciLCJlbWFpbCI6ImFnbmllc3prYS5iYWphbkBnbWFpbC5jb20iLCJlbWFpbF92ZXJpZmllZCI6dHJ1ZSwiYXRfaGFzaCI6IlVrM05JT1pYY2xiUGxENUZHZ2NFY0EiLCJuYW1lIjoiQWduaWVzemthIEJBSkFOIiwicGljdHVyZSI6Imh0dHBzOi8vbGgzLmdvb2dsZXVzZXJjb250ZW50LmNvbS9hLS9BT2gxNEdoQmxKTDRuUGJ4eHpURWxheHJDeUUxZ3lWZ0RMdzZSTjFyVTBTRWprST1zOTYtYyIsImdpdmVuX25hbWUiOiJBZ25pZXN6a2EiLCJmYW1pbHlfbmFtZSI6IkJBSkFOIiwibG9jYWxlIjoiZW4iLCJpYXQiOjE2NDMyNDk4NTEsImV4cCI6MTY0MzI1MzQ1MX0.PxvEYrW23zFSy49MFZ-S01lonK6wJU5dALiBk8Q1SnuObmjPL2BTAVhpt2eIipCuuIacSB2FrTYvMQ7c1MOc8qFP6_9qs09gaSSUS9G5zUhtoExZ-GcYBe5DurwZFBw1RorBhp_vQel5YxXW_BFtm_Cwpv5Rc8OcF5vcrX-HLeWXYGLRmVcXTqqE_DTYwIH-aqIOJ07JWEDR2pchZhN19XevFhz6DfNVEOrHbkFzGn3ynFkpjpwtRlL6KCJhn-kw0pTM-0e9dg0hb3MjOAJaHhJLu1a81mWmWlAv5EpZfUnxlmj0NGVLS-U5E2gr9W_Hnfe25SMjMRu3r7PLyAQGpQ","created":1643249851}',
'token_expires' => null,
'api_token' => null,
'activation_date' => object(Cake\I18n\FrozenTime) {
'time' => '2021-03-03 14:44:10.000000-05:00',
'timezone' => 'America/New_York',
'fixedNowTime' => false
},
'secret' => null,
'secret_verified' => null,
'tos_date' => object(Cake\I18n\FrozenTime) {
'time' => '2021-03-03 14:44:10.000000-05:00',
'timezone' => 'America/New_York',
'fixedNowTime' => false
},
'active' => true,
'is_superuser' => false,
'role' => 'user',
'login' => object(Cake\I18n\FrozenTime) {
'time' => '2024-05-16 06:27:24.000000-04:00',
'timezone' => 'America/New_York',
'fixedNowTime' => false
},
'picture_id' => (int) 5,
'created' => object(Cake\I18n\FrozenTime) {
'time' => '2021-03-03 14:44:10.000000-05:00',
'timezone' => 'America/New_York',
'fixedNowTime' => false
},
'modified' => object(Cake\I18n\FrozenTime) {
'time' => '2024-05-16 06:27:24.000000-04:00',
'timezone' => 'America/New_York',
'fixedNowTime' => false
},
'additional_data' => null,
'picture' => object(App\Model\Entity\Picture) {
'id' => (int) 5,
'name' => '6054a4735851d-IMGP3421.jpg',
'title' => null,
'path' => '/var/www/agnieszka.realtor/www/webroot/img/uploads',
'type' => 'image/jpeg',
'size' => '109959',
'created' => object(Cake\I18n\FrozenTime) {
'time' => '2020-07-05 13:29:50.000000-04:00',
'timezone' => 'America/New_York',
'fixedNowTime' => false
},
'modified' => object(Cake\I18n\FrozenTime) {
'time' => '2021-03-19 09:17:49.000000-04:00',
'timezone' => 'America/New_York',
'fixedNowTime' => false
},
'[new]' => false,
'[accessible]' => [
'name' => true,
'title' => true,
'path' => true,
'type' => true,
'size' => true,
'articles' => true,
'users' => true,
'contacts' => true,
'reviews' => true,
'properties' => true,
'listings' => true,
'communities' => true
],
'[dirty]' => [],
'[original]' => [],
'[virtual]' => [],
'[hasErrors]' => false,
'[errors]' => [],
'[invalid]' => [],
'[repository]' => 'Pictures'
},
'profile' => object(App\Model\Entity\Profile) {
'id' => (int) 1,
'firstname' => 'Agnieszka',
'lastname' => 'Bajan',
'company' => 'Empire Realty Group',
'position' => 'Associate Broker',
'bio' => 'Professional…
Real Estate is my true passion! I’ve bought, sold, rented, leased, flipped residential and commercial properties during the 12+ years I’ve been a licensed Realtor in New York State.
I know that once you have made a decision to buy or sell, you want to make it happen now. It's my goal to make your experience pleasant, comfortable and fun. I am flexible, committed and pride myself on being available on-your-schedule.
When selling, my marketing strategy is personalized utilizing the latest up to date professional tools to best fit and showcase your property.
When buying, I make sure you understand and see all possible options to best fit your budget and desired timeframe.
My expertise and attention to detail will help you achieve your desired real estate goals. Bottom line…if you’re looking to buy or sell a home in the Greater Rochester Area call, text or email me today!
My family…
My wonderful husband Robert has been building trains for Alstom Transportation for the past 20 years. I am the mother of two actively involved children, Nadia and Alex. When I am not working Real Estate, I am their chauffeur.
Aside from real estate…
I am a yogi and I love to snow board during the winter months. Both of these activities keep me grounded, focused and appreciative of every moment we have on this beautiful planet.
The finest compliment I can receive is a referral from you. Thank you for your trust!',
'address_street' => 'PO Box 319',
'address_city' => 'Livonia',
'address_state' => 'NY',
'address_zip' => '14487',
'email_signature' => '',
'email_footer' => '',
'letter_signature' => '',
'letter_footer' => '',
'phone' => '585 519-2139',
'year_started' => (int) 2005,
'mlsid' => '29809',
'member_key' => '2780264',
'license_number' => '10301202481',
'zillow_email_address' => 'agnieszka.bajan@gmail.com',
'zillow_screenname' => 'Agnieszka-Bajan',
'user_id' => '5e7b29a4-7deb-4ee3-8834-d8b1dd5fac74',
'created' => object(Cake\I18n\FrozenTime) {
'time' => '2020-07-05 13:29:50.000000-04:00',
'timezone' => 'America/New_York',
'fixedNowTime' => false
},
'modified' => object(Cake\I18n\FrozenTime) {
'time' => '2020-08-26 10:46:02.000000-04:00',
'timezone' => 'America/New_York',
'fixedNowTime' => false
},
'[new]' => false,
'[accessible]' => [
'*' => true
],
'[dirty]' => [],
'[original]' => [],
'[virtual]' => [],
'[hasErrors]' => false,
'[errors]' => [],
'[invalid]' => [],
'[repository]' => 'Profiles'
},
'[new]' => false,
'[accessible]' => [
'*' => true,
'id' => false
],
'[dirty]' => [],
'[original]' => [],
'[virtual]' => [],
'[hasErrors]' => false,
'[errors]' => [],
'[invalid]' => [],
'[repository]' => 'Users'
}
}
Listing Details
| Tax Assessment | $7,400.00 |
|---|---|
| Est. Annual Taxes | $7,236.00 |
| Water Source | Connected,Public |
| Sewer | Connected |
| Days on market | 4 |
| Cummulative Days on market | 4 |
| Type | Single Family Residence Residential |
| Elementary School | North Syracuse |
| Middle School | North Syracuse |
| High School | North Syracuse |
| Major Change | Pending |
| Last Modified | May 14, 2024, 9:33 PM |
Share per email
Analyze investment
Property Description
Welcome to this 4 bedroom 2 1/2 bath home with vaulted ceilings! There are tiled floors in the foyer, kitchen and all the baths! From the spacious foyer you will step up to a large living room and dining room, both with newer flooring! The vaulted ceiling from the dining room continues into the kitchen, giving it an open feel! The kitchen, with pantry, has some new stainless steel appliances, new countertop and sink, and is open to the family room. The family room fireplace creates a warm and inviting atmosphere. An Atrium door leads to the deck and fully fenced yard, offering privacy and a place to relax at the end of the day! Upstairs you will find newer carpeting in all of the bedrooms. The primary bedroom has a walk-in closet and its own bath. All 3 of the baths have been updated! Want even more living space? There is an additional 660 sq. ft. in the lower level, where you will find a spacious room, making it a perfect spot for entertaining, a game room or whatever fits your needs! There is even another smaller room, which could make a great office or play room! Lots of room to roam in this home! Due to Multiple Offers, the deadline for offers is Saturday at 10 p.m
Details

If you'd like more information, please let me know how to contact you:



