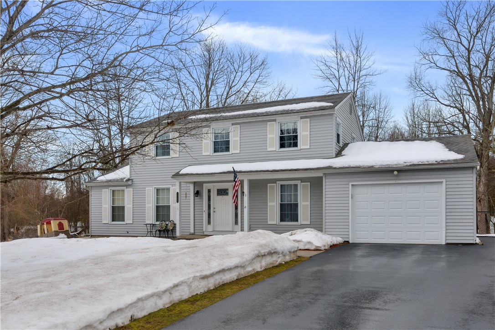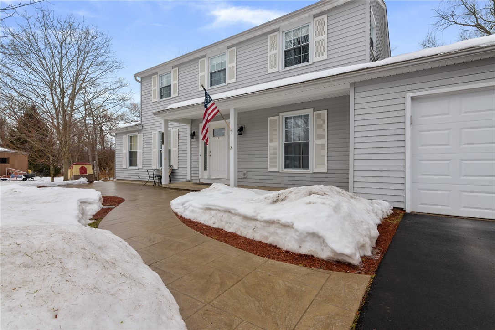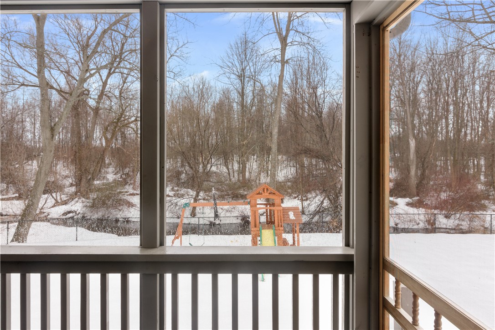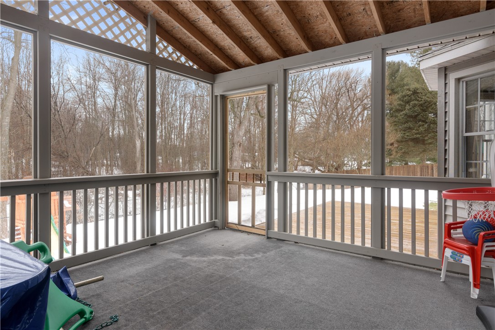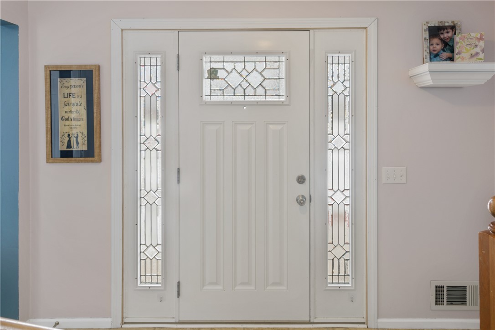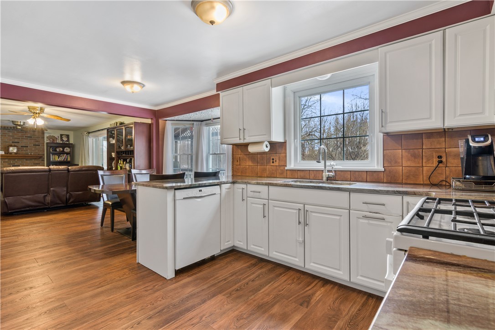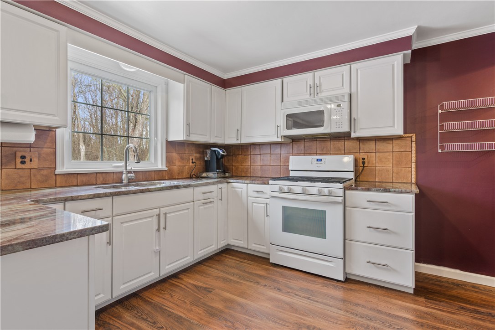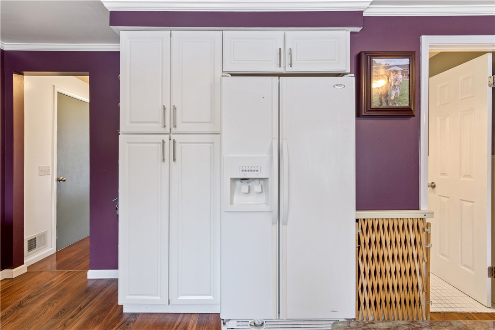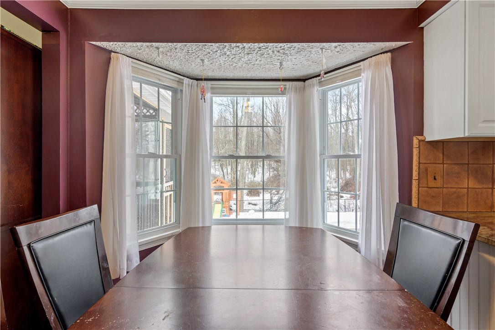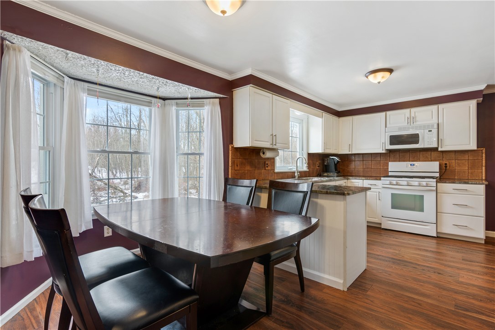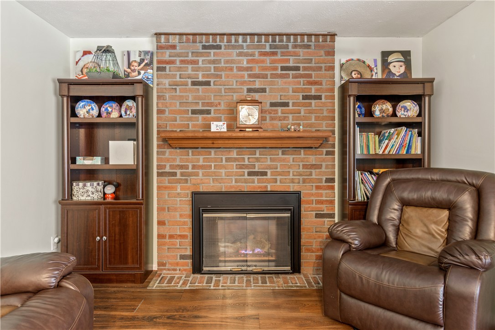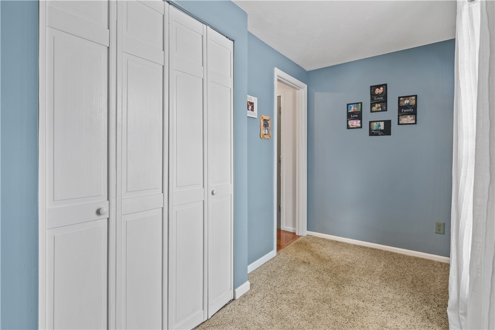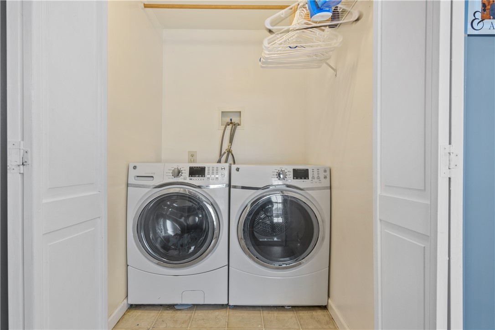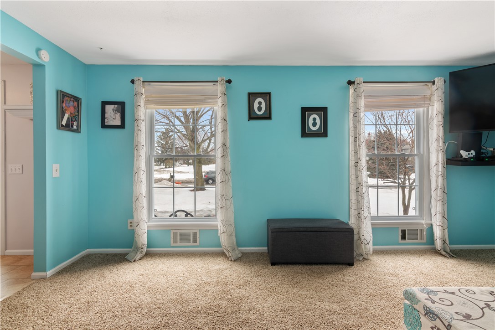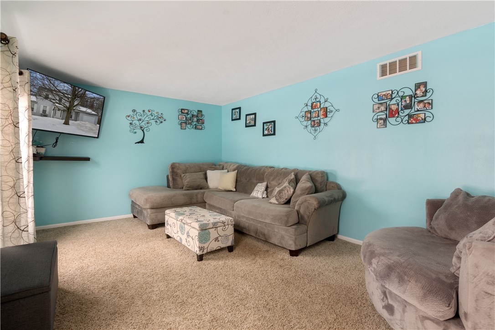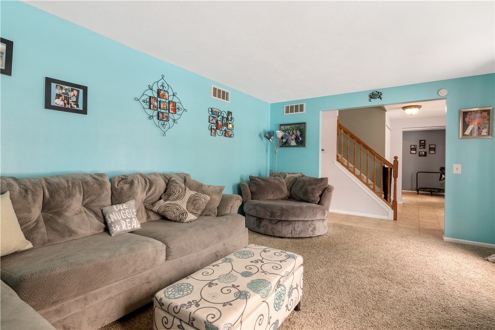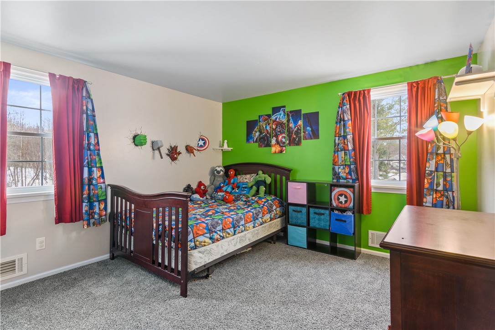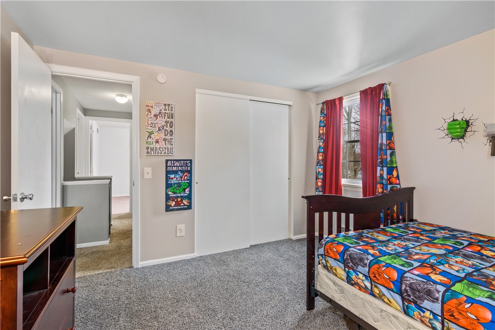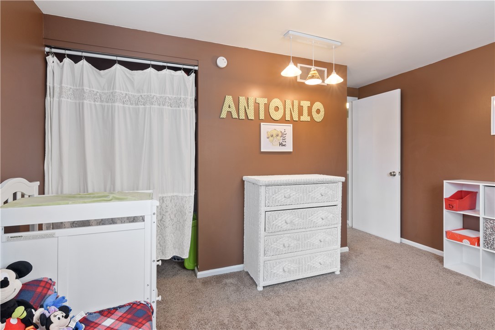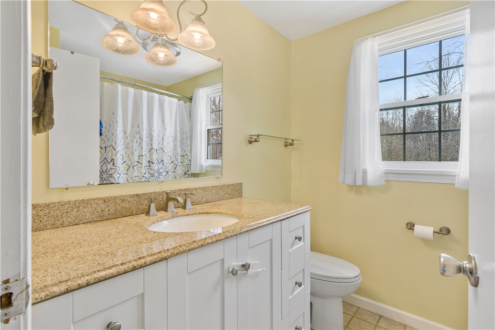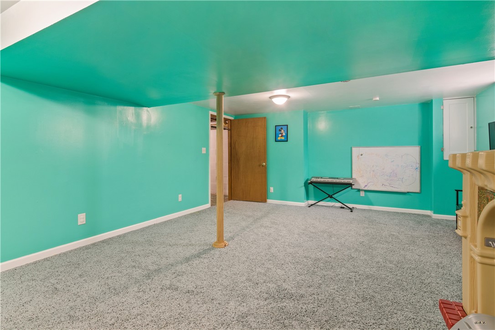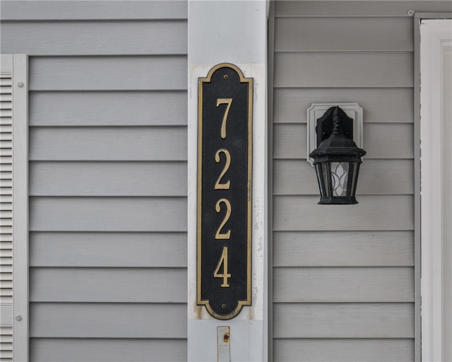Listing Details
object(stdClass) {
StreetDirPrefix => null
DistanceToStreetComments => null
PublicSurveyRange => null
LeaseAssignableYN => null
GreenWaterConservation => null
NumberOfUnitsMoMo => null
CoListAgent2Nickname => null
LivingAreaUnits => null
CoListAgent2Email => null
CoListAgent2HomePhone => null
SeatingCapacity => null
AboveGradeUnfinishedAreaUnits => null
OriginatingSystemCoListAgent3MemberKey => null
CoListAgent3MobilePhone => null
TaxLegalDescription => null
BuyerAgentDesignation => null
YearEstablished => null
BuyerTeamKey => null
CoListOffice2Email => null
ListPriceLow => null
ContingentDate => null
HumanModifiedYN => false
LaundryFeatures => 'MainLevel'
Flooring => 'Carpet,Laminate,Tile,Varies,Vinyl'
CoListOfficeNationalAssociationId => null
PhotosCount => (int) 36
FireplacesTotal => (int) 1
DaysOnMarketReplicationDate => '2023-03-24'
ListTeamKey => null
CoListAgent3FirstName => null
AdditionalParcelsYN => null
CoBuyerAgentDirectPhone => '585-671-5180'
WaterfrontFeatures => null
PastureArea => null
SubAgencyCompensation => '0'
SeniorCommunityYN => null
ViewYN => null
Cooling => 'CentralAir'
ExteriorFeatures => 'BlacktopDriveway,Fence,SeeRemarks'
CountryRegion => null
OtherParking => null
IrrigationWaterRightsAcres => null
SourceSystemID => 'TRESTLE'
StatusChangeTimestamp => '2021-04-30T15:14:42.000-00:00'
SecurityFeatures => null
BuyerAgentFullName => 'Mary Lu Schoeneman'
RVParkingDimensions => null
CoBuyerAgentDesignation => null
CoBuyerAgentNamePrefix => null
OriginatingSystemBuyerTeamKey => null
CoBuyerAgentLastName => 'Schoeneman'
DocumentsCount => (int) 5
AssociationName => null
DistanceToBusComments => null
CoListAgentURL => null
BuyerBrokerageCompensationType => null
BuildingName => null
YearsCurrentOwner => null
DistanceToSchoolsComments => null
ListAgentPreferredPhoneExt => null
AssociationFeeFrequency => null
CoListAgent3LastName => null
CrossStreet => 'Bear Creek'
CoListAgent2OfficePhone => null
FhaEligibility => null
HeatingYN => true
CoBuyerAgentStateLicense => '10401267813'
CoListAgent2StateLicense => null
WaterBodyName => null
ManagerExpense => null
DistanceToSewerNumeric => null
DistanceToGasComments => null
CoBuyerAgentMiddleName => null
AboveGradeFinishedArea => null
CoListAgent2URL => null
BuyerAgentFax => null
ListingKeyNumeric => (int) 508623920
MajorChangeType => 'Closed'
CoListAgent3StateLicense => null
Appliances => 'Dishwasher,ElectricWaterHeater,Disposal,GasOven,GasRange,Refrigerator'
MLSAreaMajor => 'Ontario-543400'
TaxAnnualAmount => (float) 5214
OriginatingSystemListAgentMemberKey => '1021474'
CoListOffice2URL => null
LandLeaseAmount => null
CoBuyerAgentPreferredPhoneExt => null
CoListAgentPreferredPhone => null
CurrentUse => null
OriginatingSystemKey => '39389956'
CountyOrParish => 'Wayne'
PropertyType => 'Residential'
NumberOfPads => null
TaxParcelLetter => null
OriginatingSystemName => 'NYS'
AssociationYN => null
AvailableLeaseType => null
CarrierRoute => null
MlsStatus => 'Closed'
BuyerOfficeURL => 'www.howardhanna.com'
OriginatingSystemListOfficeKey => '1001710'
CoListAgent2AOR => null
PropertySubTypeAdditional => null
GrossScheduledIncome => null
StreetNumber => '7224'
LeaseTerm => null
UniversalPropertyId => 'US-36117-N-54340006311800075278290000-R-N'
ListingKey => '508623920'
CoBuyerAgentNameSuffix => null
CoListAgentNamePrefix => null
CoBuyerAgentNationalAssociationId => null
AssociationPhone2 => null
CommonWalls => null
ListAgentVoiceMail => null
CommonInterest => null
ListAgentKeyNumeric => (int) 3779304
CoListAgentLastName => null
DualOrVariableRateCommissionYN => null
ShowingContactType => 'ShowingService'
Vegetation => null
IrrigationWaterRightsYN => null
BuyerAgentMiddleName => null
DistanceToFreewayComments => null
ElementarySchool => null
OriginatingSystemCoListAgentMemberKey => null
StreetDirSuffix => null
DistanceToSchoolsNumeric => null
CoBuyerOfficePhone => '585-671-5180'
CoListOfficePhoneExt => null
ListAgentFirstName => 'Darlene'
CoListAgent2MiddleName => null
DistanceToShoppingNumeric => null
TaxMapNumber => null
Directions => 'Rte 104 to Furnace Rd north, left on Bear Creek to Byron Circle.'
AttachedGarageYN => null
CoListAgent2PreferredPhone => null
CoListAgent3URL => null
OnMarketTimestamp => null
DistanceToBusNumeric => null
StandardStatus => 'Closed'
CultivatedArea => null
Roof => 'Asphalt'
BuyerAgentNamePrefix => null
ParkingTotal => null
ContinentRegion => null
ListAgentOfficePhone => '315-524-2331'
SecurityDeposit => null
BuyerTeamName => null
CoListOfficeKeyNumeric => null
DistanceToElectricUnits => null
PoolPrivateYN => null
AdditionalParcelsDescription => null
Township => 'Not Applicable'
ListingTerms => 'Cash,Conventional,FHA,USDALoan,VALoan'
NumberOfUnitsLeased => null
FurnitureReplacementExpense => null
DistanceToStreetUnits => null
BuyerAgentNameSuffix => null
GardenerExpense => null
CoListAgent3HomePhone => null
DistanceToSchoolBusUnits => null
BuilderName => null
BuyerAgentStateLicense => '10401267813'
ListOfficeEmail => 'office.ontario@howardhanna.com'
CoListAgent3PreferredPhone => null
CoListAgentFirstName => null
PropertySubType => 'SingleFamilyResidence'
BuyerAgentDirectPhone => '585-671-5180'
CoBuyerAgentPreferredPhone => '585-671-5180'
OtherExpense => null
Possession => 'CloseOfEscrow'
CoListAgentOfficePhone => null
DaysOnMarketReplication => (int) 7
BathroomsFull => (int) 1
WaterfrontYN => false
LotSizeAcres => (float) 0.43
SpecialLicenses => null
SubdivisionName => null
BuyerOfficeAOR => 'Rochester'
Fencing => 'Partial'
InternetAddressDisplayYN => true
LotSizeSource => null
WithdrawnDate => null
DistanceToWaterNumeric => null
VideosCount => null
Contingency => null
FarmCreditServiceInclYN => null
ListingService => null
Elevation => null
WaterSource => 'Connected,Public'
CoListAgent2LastName => null
Topography => null
SubAgencyCompensationType => null
CoListOffice2MlsId => null
ProfessionalManagementExpense => null
DistanceToFreewayUnits => null
DoorFeatures => null
StoriesTotal => (int) 2
YearBuilt => (int) 1975
CoListOffice2Name => null
ElectricOnPropertyYN => null
MapCoordinateSource => null
StateRegion => null
CoListAgent2DirectPhone => null
CoListAgent3Email => null
IrrigationSource => null
BathroomsPartial => null
CoListOfficeFax => null
Disclaimer => null
ZoningDescription => null
LandLeaseYN => null
PreviousListPrice => null
CoListAgent3FullName => null
VacancyAllowanceRate => null
NumberOfSeparateWaterMeters => null
DaysOnMarket => (int) 7
PetsAllowed => null
CoBuyerAgentVoiceMailExt => null
BuyerAgencyCompensationType => null
ListAgentFax => null
NetOperatingIncome => null
SerialXX => null
OccupantType => null
AssociationAmenities => null
OtherStructures => null
BodyType => null
OriginatingSystemListTeamKey => null
ClosePrice => (float) 235000
ListAgentDesignation => null
BuyerAgentPreferredPhone => '585-671-5180'
DistanceToPhoneServiceComments => null
PoolExpense => null
PendingTimestamp => '2021-03-10T00:00:00.000-00:00'
CoBuyerAgentURL => null
StreetNumberNumeric => (int) 7224
CoListAgentOfficePhoneExt => null
IncomeIncludes => null
CoBuyerAgentVoiceMail => null
LivingArea => (float) 1728
TaxAssessedValue => (int) 151300
BuyerTeamKeyNumeric => null
CoListAgentKeyNumeric => null
CumulativeDaysOnMarket => (int) 7
CoListAgentStateLicense => null
ParkingFeatures => 'Attached,Electricity,Storage,Driveway,GarageDoorOpener'
PostalCodePlus4 => null
OriginatingSystemBuyerAgentMemberKey => '1021134'
ListAgentPreferredPhone => '585-766-9336'
CoListAgent3AOR => null
BuyerOfficePhoneExt => null
PoolFeatures => null
BuyerAgentOfficePhoneExt => null
NumberOfUnitsInCommunity => null
CoListAgent2Key => null
Heating => 'Gas,ForcedAir'
StructureType => null
BuildingAreaSource => null
BathroomsOneQuarter => null
BuilderModel => null
CoBuyerAgentTollFreePhone => null
TotalActualRent => null
TrashExpense => null
CoListAgentMlsId => null
DistanceToStreetNumeric => null
PublicSurveyTownship => null
ListAgentMiddleName => null
OwnerPays => null
BedroomsPossible => null
BuyerAgentVoiceMailExt => null
BuyerOfficePhone => '585-671-5180'
DaysOnMarketReplicationIncreasingYN => false
ListingAgreement => 'ExclusiveRightToSell'
PublicSurveySection => null
RoadResponsibility => null
CoListOfficeEmail => null
UniversalPropertySubId => null
AssociationName2 => null
ListingId => 'R1320612'
DocumentsChangeTimestamp => '2021-03-02T20:25:11.000-00:00'
AboveGradeUnfinishedArea => null
CommunityFeatures => null
BathroomsTotalInteger => (int) 2
ParkManagerName => null
MapCoordinate => null
RoomsTotal => (int) 7
DistanceToPlaceofWorshipComments => null
ListAgentOfficePhoneExt => null
BuildingAreaUnits => null
City => 'Ontario'
InternetEntireListingDisplayYN => true
CropsIncludedYN => null
BuyerAgentOfficePhone => '585-671-5180'
GrazingPermitsBlmYN => null
ListingURL => null
BuyerAgencyCompensation => '3'
CoBuyerOfficeKeyNumeric => (int) 1099232
LeaseExpiration => null
ListAgentNameSuffix => null
SerialX => null
InternetAutomatedValuationDisplayYN => false
BuyerAgentTollFreePhone => null
SerialU => null
TaxYear => null
CoListAgent3Nickname => null
DirectionFaces => null
SourceSystemName => null
PossibleUse => null
Furnished => null
CompensationComments => null
DistanceToSchoolBusComments => null
ConstructionMaterials => 'VinylSiding,PEXPlumbing'
SuppliesExpense => null
ListOfficeURL => 'www.howardhanna.com'
RangeArea => null
CoListAgent3Key => null
OriginatingSystemCoListOffice2Key => null
BuyerOfficeKey => '1099232'
OriginatingSystemBuyerOfficeKey => '1001771'
TaxOtherAnnualAssessmentAmount => (float) 0
InternetConsumerCommentYN => false
BuildingAreaTotal => (float) 1728
YearBuiltSource => null
OtherEquipment => null
HabitableResidenceYN => null
PestControlExpense => null
SaleOrLeaseIndicator => null
LaborInformation => null
LandLeaseAmountFrequency => null
CompSaleYN => null
BedroomsTotal => (int) 4
UtilitiesExpense => null
CoBuyerOfficeEmail => 'office.webster@howardhanna.com'
CoListAgentDesignation => null
CoListAgentDirectPhone => null
CoolingYN => true
GreenSustainability => null
InsuranceExpense => null
ListAgentKey => '3779304'
CarportSpaces => null
OnMarketDate => '2021-03-03'
LotSizeUnits => 'Acres'
ListAgentEmail => 'darlenemaimone@howardhanna.com'
OriginatingSystemCoBuyerAgentMemberKey => '1021134'
ContractStatusChangeDate => '2021-04-30'
LeaseAmountFrequency => null
MajorChangeTimestamp => '2021-04-30T15:14:42.000-00:00'
Permission => 'IDX'
ElevationUnits => null
ActivationDate => null
CoBuyerAgentEmail => 'marylu1229@gmail.com'
WalkScore => null
GarageYN => true
HoursDaysOfOperation => null
BuyerAgentPreferredPhoneExt => null
DistanceToWaterUnits => null
Make => null
AvailabilityDate => null
Longitude => (float) -77.27736
Skirt => null
TaxTract => null
BuyerAgentURL => null
BuyerOfficeFax => null
CarportYN => null
PublicRemarks => 'Who wouldn’t love this 4 bedroom, colonial style home that backs to the woods in Ontario NY? Watch the deer stroll through the trees just beyond the fully fenced back yard, with TWO swing gates! The fully screened back deck is the perfect spot to enjoy a summer night! The roomy STAMPED CONCRETE PATIO is a great space to enjoy neighbor visits on the secluded cul- de- sac! The beautifully updated kitchen with granite counters and tile back splash have crisp white appliances to match the easy care, slow close, white cabinetry. A family room (with GAS fireplace) and a living room make for lots of space! There’s even a first floor laundry and large mud room area off the garage! How convenient is an RV parking pad on the side of the garage, that was done when the NEW DRIVEWAY was completed 7 years ago! The basement (SUPER DRY with NO SUMP PUMP!) has a great finished rec room, home office, gym or library! ALL THIS and CENTRAL AIR CONDITIONING too!
HOUSE WILL BE AVAILABLE FOR SHOWINGS
FRIDAY 3/5 from 3pm to 8:30 pm
Saturday 3/6 from 10am to 6pm
Sunday 3/7 10am to 5pm
Sellers will review all offers Tuesday at 5:30 pm'
FinancialDataSource => null
OriginatingSystemCoBuyerOfficeKey => '1001771'
CoListAgent3MlsId => null
CoBuyerAgentKey => '2783449'
PostalCity => 'Ontario'
CurrentFinancing => null
CableTvExpense => null
NumberOfSeparateElectricMeters => null
ElementarySchoolDistrict => 'Wayne'
NumberOfFullTimeEmployees => null
OffMarketTimestamp => '2021-03-10T00:00:00.000-00:00'
CoBuyerOfficeFax => null
CoBuyerAgentFirstName => 'Mary Lu'
CoBuyerAgentPager => null
CoListOfficeName => null
PurchaseContractDate => null
ListAgentVoiceMailExt => null
RoadSurfaceType => null
ListAgentPager => null
PriceChangeTimestamp => null
MapURL => null
BelowGradeUnfinishedAreaUnits => null
CoListAgentPager => null
LeasableArea => null
ListingContractDate => '2021-03-03'
CoListOfficeKey => null
MLSAreaMinor => null
FarmLandAreaUnits => null
Zoning => null
ListOfficeNationalAssociationId => null
ListAgentAOR => 'Rochester'
CoBuyerAgentKeyNumeric => (int) 2783449
BelowGradeUnfinishedAreaSource => null
GreenIndoorAirQuality => null
LivingAreaSource => null
MaintenanceExpense => null
BuyerAgentVoiceMail => null
DistanceToElectricNumeric => null
ListAOR => 'Rochester'
CoListAgent3NationalAssociationId => null
BelowGradeFinishedArea => null
CoBuyerOfficeName => 'Howard Hanna'
ListOfficeName => 'Howard Hanna'
CoListAgentTollFreePhone => null
TaxBlock => null
BuyerFinancing => 'Conventional'
CoListAgent3OfficePhone => null
GreenLocation => null
MobileWidth => null
GrazingPermitsPrivateYN => null
Basement => 'Full,PartiallyFinished'
BusinessType => null
DualVariableCompensationYN => null
Latitude => (float) 43.25915
NumberOfSeparateGasMeters => null
PhotosChangeTimestamp => '2022-01-26T16:48:25.060-00:00'
ListPrice => (float) 189900
BuyerAgentKeyNumeric => (int) 2783449
ListAgentTollFreePhone => null
RoadFrontageType => 'CityStreet'
DistanceToGasUnits => null
DistanceToPlaceofWorshipNumeric => null
AboveGradeUnfinishedAreaSource => null
ListOfficePhone => '315-524-2331'
CoListAgentFax => null
GreenEnergyGeneration => null
DOH1 => null
DOH2 => null
X_GeocodeSource => null
DOH3 => null
FoundationArea => null
ListingURLDescription => null
CoListAgent2NationalAssociationId => null
AssociationFee3Frequency => null
BelowGradeFinishedAreaSource => null
CoBuyerOfficeKey => '1099232'
ElectricExpense => null
CoListOfficeMlsId => null
DistanceToElectricComments => null
CoBuyerOfficePhoneExt => null
AssociationFee2Frequency => null
CoListAgentVoiceMailExt => null
StateOrProvince => 'NY'
AboveGradeFinishedAreaUnits => null
DistanceToSewerComments => null
OriginatingSystemCoListOfficeKey => null
GreenBuildingVerificationType => null
ListOfficeAOR => 'Rochester'
StreetAdditionalInfo => null
CoveredSpaces => null
MiddleOrJuniorSchool => null
AssociationFeeIncludes => null
SyndicateTo => 'Realtorcom,ZillowTrulia'
VirtualTourURLUnbranded => null
BasementYN => true
CoListAgentEmail => null
LandLeaseExpirationDate => null
OriginatingSystemSubName => 'NYS_R'
FrontageLength => null
WorkmansCompensationExpense => null
ListOfficeKeyNumeric => (int) 1099241
CoListOfficeAOR => null
Disclosures => null
BelowGradeUnfinishedArea => null
ListOfficeKey => '1099241'
DistanceToGasNumeric => null
FireplaceYN => true
BathroomsThreeQuarter => null
EntryLevel => null
ListAgentFullName => 'Darlene Maimone'
YearBuiltEffective => null
TaxBookNumber => null
DistanceToSchoolBusNumeric => null
ShowingContactPhoneExt => null
MainLevelBathrooms => (int) 1
CoListAgent2FullName => null
BuyerAgentNationalAssociationId => null
PropertyCondition => 'Resale'
FrontageType => null
DevelopmentStatus => null
Stories => (int) 2
GrossIncome => null
CoListAgent2MobilePhone => null
ParcelNumber => '543400-063-118-0007-527-829-0000'
CoBuyerAgentAOR => 'Rochester'
UnitsFurnished => null
FuelExpense => null
PowerProductionYN => null
CoListAgentVoiceMail => null
FoundationDetails => 'Block'
View => null
OperatingExpense => null
SignOnPropertyYN => null
LeaseRenewalOptionYN => null
LeaseRenewalCompensation => null
YearBuiltDetails => 'Existing'
GreenVerificationYN => null
BuyerAgentPager => null
HighSchool => null
LeaseConsideredYN => null
HomeWarrantyYN => null
Levels => 'Two'
OperatingExpenseIncludes => null
StreetSuffixModifier => null
DistanceToFreewayNumeric => null
ListAgentLastName => 'Maimone'
ListAgentURL => 'http://Howardhanna.Com/DarleneMaimone'
VirtualTourURLBranded2 => null
AttributionContact => null
InteriorFeatures => 'Den,EatinKitchen,SeparateFormalLivingRoom,GraniteCounters,KitchenFamilyRoomCombo,LivingDiningRoom,Pantry,Workshop'
VirtualTourURLBranded3 => null
OffMarketDate => '2021-03-10'
CoBuyerAgentMlsId => '47475'
PowerProductionType => null
DistanceToPhoneServiceNumeric => null
DistanceToWaterComments => null
CloseDate => '2021-04-30'
StreetSuffix => 'Circle'
DistanceToPhoneServiceUnits => null
HorseAmenities => null
ListAgentMlsId => '48537'
CoListAgentNameSuffix => null
ListOfficePhoneExt => null
WaterSewerExpense => null
GrazingPermitsForestServiceYN => null
LotSizeDimensions => '186X149'
ModificationTimestamp => '2023-03-24T19:17:12.977-00:00'
PropertyAttachedYN => null
BuyerAgentKey => '2783449'
TaxLot => '527'
BusinessName => null
BuyerAgentEmail => 'marylu1229@gmail.com'
ListAgentNationalAssociationId => '638517237'
CoBuyerOfficeMlsId => 'NOTH10'
ListAgentNamePrefix => null
OriginatingSystemID => null
BackOnMarketDate => null
CoListAgentNationalAssociationId => null
CoListAgent2FirstName => null
HorseYN => null
LotDimensionsSource => null
Country => null
UnitNumber => null
CoListAgentPreferredPhoneExt => null
OpenParkingYN => null
TransactionBrokerCompensation => '3'
LeasableAreaUnits => null
PetDeposit => null
MobileLength => null
CoBuyerOfficeAOR => 'Rochester'
NumberOfUnitsVacant => null
ListOfficeMlsId => 'NOTH12'
Inclusions => null
ListTeamKeyNumeric => null
CLIP => (int) 8919579598
ListAgentDirectPhone => '585-766-9336'
CoBuyerAgentOfficePhone => '585-671-5180'
VacancyAllowance => null
AssociationPhone => null
RoomType => 'Laundry,LivingRoom,Porch,Recreation,ScreenedPorch,Studio,Sunroom,Workshop,BonusRoom,Basement,Den,FamilyRoom,FloridaRoom'
VirtualTourURLBranded => 'https://youtu.be/kDJurF4Jbpk'
CoListAgentFullName => null
CoListAgentKey => null
BelowGradeFinishedAreaUnits => null
CoListAgentMiddleName => null
CoListOfficeURL => null
RentControlYN => null
EntryLocation => null
SpaYN => null
SpaFeatures => null
CoListAgent3MiddleName => null
ShowingContactPhone => 'ShowingTime'
BuyerAgentFirstName => 'Mary Lu'
DistanceToPlaceofWorshipUnits => null
ExistingLeaseType => null
BathroomsHalf => (int) 1
CoBuyerOfficeNationalAssociationId => null
LotSizeArea => (float) 0.43
Sewer => 'Connected'
SyndicationRemarks => null
Model => null
BuyerAgentLastName => 'Schoeneman'
ListAgentStateLicense => '10401282061'
StreetName => 'Byron'
AboveGradeFinishedAreaSource => null
ListOfficeFax => null
AnchorsCoTenants => null
PatioAndPorchFeatures => 'Enclosed,Open,Porch,Screened'
NumberOfLots => null
ParkManagerPhone => null
ListTeamName => null
MainLevelBedrooms => (int) 0
CoListOffice2Key => null
CityRegion => null
NumberOfPartTimeEmployees => null
DistanceToBusUnits => null
Utilities => 'HighSpeedInternetAvailable,SewerConnected,WaterConnected'
FireplaceFeatures => null
ListAgentNickname => null
WindowFeatures => null
SpecialListingConditions => 'Standard'
NewConstructionYN => null
BuyerAgentAOR => 'Rochester'
ParkName => null
NumberOfBuildings => null
GarageSpaces => (float) 1.5
OriginalListPrice => (float) 189900
AssociationFee2 => null
HoursDaysOfOperationDescription => null
GreenEnergyEfficient => null
AssociationFee3 => null
CapRate => null
RentIncludes => null
StartShowingDate => null
DistanceToSchoolsUnits => null
CoListAgentNickname => null
BuyerOfficeKeyNumeric => (int) 1099232
CoListAgent3DirectPhone => null
UnitTypeType => null
VirtualTourURLUnbranded3 => null
AccessibilityFeatures => null
VirtualTourURLUnbranded2 => null
FarmLandAreaSource => null
HighSchoolDistrict => 'Wayne'
CoListOffice2Phone => null
BuildingFeatures => null
OriginalEntryTimestamp => '2021-03-03T06:21:30.000-00:00'
OwnershipType => null
SourceSystemKey => '508623920'
BuyerAgentMlsId => '47475'
Ownership => null
Exclusions => null
CopyrightNotice => null
MobileDimUnits => null
ShowingContactName => null
CoBuyerAgentOfficePhoneExt => null
License3 => null
LotFeatures => 'Agricultural,CulDeSac,ResidentialLot'
PostalCode => '14519'
License1 => null
License2 => null
BuyerOfficeMlsId => 'NOTH10'
DocumentsAvailable => null
DistanceToShoppingUnits => null
NumberOfUnitsTotal => (int) 0
BuyerOfficeName => 'Howard Hanna'
AssociationFee => null
LeaseAmount => null
LotSizeSquareFeet => (float) 18731
DistanceToSewerUnits => null
CoBuyerAgentFullName => 'Mary Lu Schoeneman'
TenantPays => null
DistanceToShoppingComments => null
MiddleOrJuniorSchoolDistrict => 'Wayne'
CoListAgent2MlsId => null
OriginatingSystemCoListAgent2MemberKey => null
BuyerOfficeNationalAssociationId => null
CoListOffice2AOR => null
Electric => null
ArchitecturalStyle => 'Colonial,TwoStory'
MobileHomeRemainsYN => null
NewTaxesExpense => null
VideosChangeTimestamp => null
CoBuyerOfficeURL => 'www.howardhanna.com'
BuyerBrokerageCompensation => '3'
TaxStatusCurrent => null
UnparsedAddress => '7224 Byron Circle'
OpenParkingSpaces => null
CoListOfficePhone => null
TransactionBrokerCompensationType => null
WoodedArea => null
CurrentPrice => (float) 235000
LicensesExpense => null
BuyerOfficeEmail => 'office.webster@howardhanna.com'
CoListAgentAOR => null
CoBuyerAgentFax => null
Media => [
(int) 0 => object(stdClass) {
OffMarketDate => '2021-03-10'
ResourceRecordKey => '508623920'
ResourceName => 'Property'
OriginatingSystemMediaKey => '39420137'
PropertyType => 'Residential'
ListAgentKey => '3779304'
ShortDescription => 'Welcome to 7224 Byron Circle'
OriginatingSystemName => 'NYS'
ImageWidth => null
HumanModifiedYN => false
Permission => null
MediaType => 'jpeg'
PropertySubTypeAdditional => null
ResourceRecordID => 'R1320612'
ModificationTimestamp => '2022-01-19T11:30:08.950-00:00'
ImageSizeDescription => '298685'
MediaStatus => '0'
Order => (int) 1
MediaURL => 'https://api-trestle.corelogic.com/trestle/Media/NYS/Property/PHOTO-jpeg/508623920/1/MzYxNi8yMzc0LzIw/MjAvNTY0OC8xNzE0MTA1NjU0/h2lt9l5fwOfqG9Cu6Q5Z_x3MletCz_xQkCma_nQl1bw'
SourceSystemID => 'TRESTLE'
InternetEntireListingDisplayYN => true
OriginatingSystemID => null
MediaKeyNumeric => (int) 2001504998632
OriginatingSystemResourceRecordKey => '39389956'
SyndicateTo => 'Realtorcom,ZillowTrulia'
ListingPermission => 'IDX'
ChangedByMemberKey => null
ImageHeight => null
OriginatingSystemSubName => 'NYS_R'
ListOfficeKey => '1099241'
MediaModificationTimestamp => '2022-01-19T11:30:08.950-00:00'
SourceSystemName => null
ListOfficeMlsId => 'NOTH12'
StandardStatus => 'Closed'
MediaKey => '2001504998632'
ResourceRecordKeyNumeric => (int) 508623920
ChangedByMemberID => null
ChangedByMemberKeyNumeric => null
ClassName => null
ImageOf => null
MediaCategory => 'Photo'
MediaObjectID => 'ECA9CB4B-EF79-442D-808A-AB8E5000E411.jpeg'
SourceSystemMediaKey => '39420137'
MediaHTML => null
PropertySubType => 'SingleFamilyResidence'
PreferredPhotoYN => null
LongDescription => 'Welcome to 7224 Byron Circle'
ListAOR => 'Rochester'
MediaClassification => 'PHOTO'
X_MediaStream => null
PermissionPrivate => null
OriginatingSystemResourceRecordId => null
},
(int) 1 => object(stdClass) {
OffMarketDate => '2021-03-10'
ResourceRecordKey => '508623920'
ResourceName => 'Property'
OriginatingSystemMediaKey => '39420174'
PropertyType => 'Residential'
ListAgentKey => '3779304'
ShortDescription => 'An overhead view of the 4 bedroom home at 7224 Byr'
OriginatingSystemName => 'NYS'
ImageWidth => null
HumanModifiedYN => false
Permission => null
MediaType => 'jpeg'
PropertySubTypeAdditional => null
ResourceRecordID => 'R1320612'
ModificationTimestamp => '2022-01-19T11:30:08.950-00:00'
ImageSizeDescription => '323739'
MediaStatus => '0'
Order => (int) 2
MediaURL => 'https://api-trestle.corelogic.com/trestle/Media/NYS/Property/PHOTO-jpeg/508623920/2/MzYxNi8yMzc0LzIw/MjAvNTY0OC8xNzE0MTA1NjU0/e1ACxgf5NalTkBGGA8Sq0TSww2IKoipyMbSWCqybm1A'
SourceSystemID => 'TRESTLE'
InternetEntireListingDisplayYN => true
OriginatingSystemID => null
MediaKeyNumeric => (int) 2001504998665
OriginatingSystemResourceRecordKey => '39389956'
SyndicateTo => 'Realtorcom,ZillowTrulia'
ListingPermission => 'IDX'
ChangedByMemberKey => null
ImageHeight => null
OriginatingSystemSubName => 'NYS_R'
ListOfficeKey => '1099241'
MediaModificationTimestamp => '2022-01-19T11:30:08.950-00:00'
SourceSystemName => null
ListOfficeMlsId => 'NOTH12'
StandardStatus => 'Closed'
MediaKey => '2001504998665'
ResourceRecordKeyNumeric => (int) 508623920
ChangedByMemberID => null
ChangedByMemberKeyNumeric => null
ClassName => null
ImageOf => null
MediaCategory => 'Photo'
MediaObjectID => '63F9C90E-967C-4D8F-A752-1995B476588A.jpeg'
SourceSystemMediaKey => '39420174'
MediaHTML => null
PropertySubType => 'SingleFamilyResidence'
PreferredPhotoYN => null
LongDescription => 'An overhead view of the 4 bedroom home at 7224 Byron Circle'
ListAOR => 'Rochester'
MediaClassification => 'PHOTO'
X_MediaStream => null
PermissionPrivate => null
OriginatingSystemResourceRecordId => null
},
(int) 2 => object(stdClass) {
OffMarketDate => '2021-03-10'
ResourceRecordKey => '508623920'
ResourceName => 'Property'
OriginatingSystemMediaKey => '39420138'
PropertyType => 'Residential'
ListAgentKey => '3779304'
ShortDescription => 'Welcoming, stamped concrete front patio'
OriginatingSystemName => 'NYS'
ImageWidth => null
HumanModifiedYN => false
Permission => null
MediaType => 'jpeg'
PropertySubTypeAdditional => null
ResourceRecordID => 'R1320612'
ModificationTimestamp => '2022-01-19T11:30:06.950-00:00'
ImageSizeDescription => '239712'
MediaStatus => '0'
Order => (int) 3
MediaURL => 'https://api-trestle.corelogic.com/trestle/Media/NYS/Property/PHOTO-jpeg/508623920/3/MzYxNi8yMzc0LzIw/MjAvNTY0OC8xNzE0MTA1NjU0/gkSER3lYUATh_Ix-31J_2ubVrlB2k-9shLrSRqd7SLs'
SourceSystemID => 'TRESTLE'
InternetEntireListingDisplayYN => true
OriginatingSystemID => null
MediaKeyNumeric => (int) 2001504998633
OriginatingSystemResourceRecordKey => '39389956'
SyndicateTo => 'Realtorcom,ZillowTrulia'
ListingPermission => 'IDX'
ChangedByMemberKey => null
ImageHeight => null
OriginatingSystemSubName => 'NYS_R'
ListOfficeKey => '1099241'
MediaModificationTimestamp => '2022-01-19T11:30:06.950-00:00'
SourceSystemName => null
ListOfficeMlsId => 'NOTH12'
StandardStatus => 'Closed'
MediaKey => '2001504998633'
ResourceRecordKeyNumeric => (int) 508623920
ChangedByMemberID => null
ChangedByMemberKeyNumeric => null
ClassName => null
ImageOf => null
MediaCategory => 'Photo'
MediaObjectID => 'A6FD89E0-134F-49CF-BC43-11D8ECE35E27.jpeg'
SourceSystemMediaKey => '39420138'
MediaHTML => null
PropertySubType => 'SingleFamilyResidence'
PreferredPhotoYN => null
LongDescription => 'Welcoming, stamped concrete front patio'
ListAOR => 'Rochester'
MediaClassification => 'PHOTO'
X_MediaStream => null
PermissionPrivate => null
OriginatingSystemResourceRecordId => null
},
(int) 3 => object(stdClass) {
OffMarketDate => '2021-03-10'
ResourceRecordKey => '508623920'
ResourceName => 'Property'
OriginatingSystemMediaKey => '39420129'
PropertyType => 'Residential'
ListAgentKey => '3779304'
ShortDescription => 'The rear deck is screened - enjoy so much more tim'
OriginatingSystemName => 'NYS'
ImageWidth => null
HumanModifiedYN => false
Permission => null
MediaType => 'jpeg'
PropertySubTypeAdditional => null
ResourceRecordID => 'R1320612'
ModificationTimestamp => '2022-01-19T11:30:06.950-00:00'
ImageSizeDescription => '190912'
MediaStatus => '0'
Order => (int) 4
MediaURL => 'https://api-trestle.corelogic.com/trestle/Media/NYS/Property/PHOTO-jpeg/508623920/4/MzYxNi8yMzc0LzIw/MjAvNTY0OC8xNzE0MTA1NjU0/9fxejVMAvn5qoh3cB15OQKTMyRA18q0K7g3FRk2GizM'
SourceSystemID => 'TRESTLE'
InternetEntireListingDisplayYN => true
OriginatingSystemID => null
MediaKeyNumeric => (int) 2001504998628
OriginatingSystemResourceRecordKey => '39389956'
SyndicateTo => 'Realtorcom,ZillowTrulia'
ListingPermission => 'IDX'
ChangedByMemberKey => null
ImageHeight => null
OriginatingSystemSubName => 'NYS_R'
ListOfficeKey => '1099241'
MediaModificationTimestamp => '2022-01-19T11:30:06.950-00:00'
SourceSystemName => null
ListOfficeMlsId => 'NOTH12'
StandardStatus => 'Closed'
MediaKey => '2001504998628'
ResourceRecordKeyNumeric => (int) 508623920
ChangedByMemberID => null
ChangedByMemberKeyNumeric => null
ClassName => null
ImageOf => null
MediaCategory => 'Photo'
MediaObjectID => 'AE3F568E-80E9-4D53-A108-A28CAFCC9B82.jpeg'
SourceSystemMediaKey => '39420129'
MediaHTML => null
PropertySubType => 'SingleFamilyResidence'
PreferredPhotoYN => null
LongDescription => 'The rear deck is screened - enjoy so much more time outside!'
ListAOR => 'Rochester'
MediaClassification => 'PHOTO'
X_MediaStream => null
PermissionPrivate => null
OriginatingSystemResourceRecordId => null
},
(int) 4 => object(stdClass) {
OffMarketDate => '2021-03-10'
ResourceRecordKey => '508623920'
ResourceName => 'Property'
OriginatingSystemMediaKey => '39420153'
PropertyType => 'Residential'
ListAgentKey => '3779304'
ShortDescription => ' The back yard from the screened in deck area'
OriginatingSystemName => 'NYS'
ImageWidth => null
HumanModifiedYN => false
Permission => null
MediaType => 'jpeg'
PropertySubTypeAdditional => null
ResourceRecordID => 'R1320612'
ModificationTimestamp => '2022-01-19T11:30:06.950-00:00'
ImageSizeDescription => '280913'
MediaStatus => '0'
Order => (int) 5
MediaURL => 'https://api-trestle.corelogic.com/trestle/Media/NYS/Property/PHOTO-jpeg/508623920/5/MzYxNi8yMzc0LzIw/MjAvNTY0OC8xNzE0MTA1NjU0/69q_Tx3rs5nt5ffnLdjA0vxbJ4Ozii-y7QAWpqCMqmQ'
SourceSystemID => 'TRESTLE'
InternetEntireListingDisplayYN => true
OriginatingSystemID => null
MediaKeyNumeric => (int) 2001504998646
OriginatingSystemResourceRecordKey => '39389956'
SyndicateTo => 'Realtorcom,ZillowTrulia'
ListingPermission => 'IDX'
ChangedByMemberKey => null
ImageHeight => null
OriginatingSystemSubName => 'NYS_R'
ListOfficeKey => '1099241'
MediaModificationTimestamp => '2022-01-19T11:30:06.950-00:00'
SourceSystemName => null
ListOfficeMlsId => 'NOTH12'
StandardStatus => 'Closed'
MediaKey => '2001504998646'
ResourceRecordKeyNumeric => (int) 508623920
ChangedByMemberID => null
ChangedByMemberKeyNumeric => null
ClassName => null
ImageOf => null
MediaCategory => 'Photo'
MediaObjectID => '15AAEA12-295F-48E2-BB14-C0390BD99E0A.jpeg'
SourceSystemMediaKey => '39420153'
MediaHTML => null
PropertySubType => 'SingleFamilyResidence'
PreferredPhotoYN => null
LongDescription => ' The back yard from the screened in deck area'
ListAOR => 'Rochester'
MediaClassification => 'PHOTO'
X_MediaStream => null
PermissionPrivate => null
OriginatingSystemResourceRecordId => null
},
(int) 5 => object(stdClass) {
OffMarketDate => '2021-03-10'
ResourceRecordKey => '508623920'
ResourceName => 'Property'
OriginatingSystemMediaKey => '39420130'
PropertyType => 'Residential'
ListAgentKey => '3779304'
ShortDescription => 'Fully fenced rear yard for safety and privacy - be'
OriginatingSystemName => 'NYS'
ImageWidth => null
HumanModifiedYN => false
Permission => null
MediaType => 'jpeg'
PropertySubTypeAdditional => null
ResourceRecordID => 'R1320612'
ModificationTimestamp => '2022-01-19T11:30:06.950-00:00'
ImageSizeDescription => '145043'
MediaStatus => '0'
Order => (int) 6
MediaURL => 'https://api-trestle.corelogic.com/trestle/Media/NYS/Property/PHOTO-jpeg/508623920/6/MzYxNi8yMzc0LzIw/MjAvNTY0OC8xNzE0MTA1NjU0/R0G_0cVdIym5E2-8SPB7eggHdW3j1_uGJkHej8ac_2U'
SourceSystemID => 'TRESTLE'
InternetEntireListingDisplayYN => true
OriginatingSystemID => null
MediaKeyNumeric => (int) 2001504998629
OriginatingSystemResourceRecordKey => '39389956'
SyndicateTo => 'Realtorcom,ZillowTrulia'
ListingPermission => 'IDX'
ChangedByMemberKey => null
ImageHeight => null
OriginatingSystemSubName => 'NYS_R'
ListOfficeKey => '1099241'
MediaModificationTimestamp => '2022-01-19T11:30:06.950-00:00'
SourceSystemName => null
ListOfficeMlsId => 'NOTH12'
StandardStatus => 'Closed'
MediaKey => '2001504998629'
ResourceRecordKeyNumeric => (int) 508623920
ChangedByMemberID => null
ChangedByMemberKeyNumeric => null
ClassName => null
ImageOf => null
MediaCategory => 'Photo'
MediaObjectID => '3A75CC99-AE86-4364-8621-450539F31835.jpeg'
SourceSystemMediaKey => '39420130'
MediaHTML => null
PropertySubType => 'SingleFamilyResidence'
PreferredPhotoYN => null
LongDescription => 'Fully fenced rear yard for safety and privacy - beautiful views of wildlife too!'
ListAOR => 'Rochester'
MediaClassification => 'PHOTO'
X_MediaStream => null
PermissionPrivate => null
OriginatingSystemResourceRecordId => null
},
(int) 6 => object(stdClass) {
OffMarketDate => '2021-03-10'
ResourceRecordKey => '508623920'
ResourceName => 'Property'
OriginatingSystemMediaKey => '39420154'
PropertyType => 'Residential'
ListAgentKey => '3779304'
ShortDescription => 'The three seasons room! Screened in for extra comf'
OriginatingSystemName => 'NYS'
ImageWidth => null
HumanModifiedYN => false
Permission => null
MediaType => 'jpeg'
PropertySubTypeAdditional => null
ResourceRecordID => 'R1320612'
ModificationTimestamp => '2022-01-19T11:30:06.950-00:00'
ImageSizeDescription => '272799'
MediaStatus => '0'
Order => (int) 7
MediaURL => 'https://api-trestle.corelogic.com/trestle/Media/NYS/Property/PHOTO-jpeg/508623920/7/MzYxNi8yMzc0LzIw/MjAvNTY0OC8xNzE0MTA1NjU0/NbEXi7E3MZ84ynndRiL8iqAGkPQW7WTteAXjmwb4mwY'
SourceSystemID => 'TRESTLE'
InternetEntireListingDisplayYN => true
OriginatingSystemID => null
MediaKeyNumeric => (int) 2001504998647
OriginatingSystemResourceRecordKey => '39389956'
SyndicateTo => 'Realtorcom,ZillowTrulia'
ListingPermission => 'IDX'
ChangedByMemberKey => null
ImageHeight => null
OriginatingSystemSubName => 'NYS_R'
ListOfficeKey => '1099241'
MediaModificationTimestamp => '2022-01-19T11:30:06.950-00:00'
SourceSystemName => null
ListOfficeMlsId => 'NOTH12'
StandardStatus => 'Closed'
MediaKey => '2001504998647'
ResourceRecordKeyNumeric => (int) 508623920
ChangedByMemberID => null
ChangedByMemberKeyNumeric => null
ClassName => null
ImageOf => null
MediaCategory => 'Photo'
MediaObjectID => '2814E349-9A17-4D1F-84CC-FD561B2E195B.jpeg'
SourceSystemMediaKey => '39420154'
MediaHTML => null
PropertySubType => 'SingleFamilyResidence'
PreferredPhotoYN => null
LongDescription => 'The three seasons room! Screened in for extra comfort!'
ListAOR => 'Rochester'
MediaClassification => 'PHOTO'
X_MediaStream => null
PermissionPrivate => null
OriginatingSystemResourceRecordId => null
},
(int) 7 => object(stdClass) {
OffMarketDate => '2021-03-10'
ResourceRecordKey => '508623920'
ResourceName => 'Property'
OriginatingSystemMediaKey => '39420169'
PropertyType => 'Residential'
ListAgentKey => '3779304'
ShortDescription => 'The front door was a new build upgrade- privacy gl'
OriginatingSystemName => 'NYS'
ImageWidth => null
HumanModifiedYN => false
Permission => null
MediaType => 'jpeg'
PropertySubTypeAdditional => null
ResourceRecordID => 'R1320612'
ModificationTimestamp => '2022-01-19T11:30:06.950-00:00'
ImageSizeDescription => '119275'
MediaStatus => '0'
Order => (int) 8
MediaURL => 'https://api-trestle.corelogic.com/trestle/Media/NYS/Property/PHOTO-jpeg/508623920/8/MzYxNi8yMzc0LzIw/MjAvNTY0OC8xNzE0MTA1NjU0/f_QToHAZfoIMxkLX7u_2DlnTwB0YeK7uk-MMRtxT48M'
SourceSystemID => 'TRESTLE'
InternetEntireListingDisplayYN => true
OriginatingSystemID => null
MediaKeyNumeric => (int) 2001504998660
OriginatingSystemResourceRecordKey => '39389956'
SyndicateTo => 'Realtorcom,ZillowTrulia'
ListingPermission => 'IDX'
ChangedByMemberKey => null
ImageHeight => null
OriginatingSystemSubName => 'NYS_R'
ListOfficeKey => '1099241'
MediaModificationTimestamp => '2022-01-19T11:30:06.950-00:00'
SourceSystemName => null
ListOfficeMlsId => 'NOTH12'
StandardStatus => 'Closed'
MediaKey => '2001504998660'
ResourceRecordKeyNumeric => (int) 508623920
ChangedByMemberID => null
ChangedByMemberKeyNumeric => null
ClassName => null
ImageOf => null
MediaCategory => 'Photo'
MediaObjectID => 'B5BD7A5F-8B4C-45A3-9839-00C3404819D4.jpeg'
SourceSystemMediaKey => '39420169'
MediaHTML => null
PropertySubType => 'SingleFamilyResidence'
PreferredPhotoYN => null
LongDescription => 'The front door was a new build upgrade- privacy glass offers lots of natural light!'
ListAOR => 'Rochester'
MediaClassification => 'PHOTO'
X_MediaStream => null
PermissionPrivate => null
OriginatingSystemResourceRecordId => null
},
(int) 8 => object(stdClass) {
OffMarketDate => '2021-03-10'
ResourceRecordKey => '508623920'
ResourceName => 'Property'
OriginatingSystemMediaKey => '39420164'
PropertyType => 'Residential'
ListAgentKey => '3779304'
ShortDescription => 'Gathering room and kitchen combo- note the granite'
OriginatingSystemName => 'NYS'
ImageWidth => null
HumanModifiedYN => false
Permission => null
MediaType => 'jpeg'
PropertySubTypeAdditional => null
ResourceRecordID => 'R1320612'
ModificationTimestamp => '2022-01-19T11:30:06.950-00:00'
ImageSizeDescription => '190759'
MediaStatus => '0'
Order => (int) 9
MediaURL => 'https://api-trestle.corelogic.com/trestle/Media/NYS/Property/PHOTO-jpeg/508623920/9/MzYxNi8yMzc0LzIw/MjAvNTY0OC8xNzE0MTA1NjU0/MjtrX-dqDiueGjxGj2hmhibzYoQ8VP-lVjfjZ05QIp0'
SourceSystemID => 'TRESTLE'
InternetEntireListingDisplayYN => true
OriginatingSystemID => null
MediaKeyNumeric => (int) 2001504998655
OriginatingSystemResourceRecordKey => '39389956'
SyndicateTo => 'Realtorcom,ZillowTrulia'
ListingPermission => 'IDX'
ChangedByMemberKey => null
ImageHeight => null
OriginatingSystemSubName => 'NYS_R'
ListOfficeKey => '1099241'
MediaModificationTimestamp => '2022-01-19T11:30:06.950-00:00'
SourceSystemName => null
ListOfficeMlsId => 'NOTH12'
StandardStatus => 'Closed'
MediaKey => '2001504998655'
ResourceRecordKeyNumeric => (int) 508623920
ChangedByMemberID => null
ChangedByMemberKeyNumeric => null
ClassName => null
ImageOf => null
MediaCategory => 'Photo'
MediaObjectID => '7F029F3D-AA61-450D-B91C-437D90C4D3B1.jpeg'
SourceSystemMediaKey => '39420164'
MediaHTML => null
PropertySubType => 'SingleFamilyResidence'
PreferredPhotoYN => null
LongDescription => 'Gathering room and kitchen combo- note the granite counters'
ListAOR => 'Rochester'
MediaClassification => 'PHOTO'
X_MediaStream => null
PermissionPrivate => null
OriginatingSystemResourceRecordId => null
},
(int) 9 => object(stdClass) {
OffMarketDate => '2021-03-10'
ResourceRecordKey => '508623920'
ResourceName => 'Property'
OriginatingSystemMediaKey => '39420165'
PropertyType => 'Residential'
ListAgentKey => '3779304'
ShortDescription => 'Lots of counter space and HUGE drawers for storage'
OriginatingSystemName => 'NYS'
ImageWidth => null
HumanModifiedYN => false
Permission => null
MediaType => 'jpeg'
PropertySubTypeAdditional => null
ResourceRecordID => 'R1320612'
ModificationTimestamp => '2022-01-19T11:30:06.950-00:00'
ImageSizeDescription => '174141'
MediaStatus => '0'
Order => (int) 10
MediaURL => 'https://api-trestle.corelogic.com/trestle/Media/NYS/Property/PHOTO-jpeg/508623920/10/MzYxNi8yMzc0LzIw/MjAvNTY0OC8xNzE0MTA1NjU0/o9t1K2WX1Cxf7sjPiY7NZS7cbFyL-IwmqVE_CcR47fw'
SourceSystemID => 'TRESTLE'
InternetEntireListingDisplayYN => true
OriginatingSystemID => null
MediaKeyNumeric => (int) 2001504998656
OriginatingSystemResourceRecordKey => '39389956'
SyndicateTo => 'Realtorcom,ZillowTrulia'
ListingPermission => 'IDX'
ChangedByMemberKey => null
ImageHeight => null
OriginatingSystemSubName => 'NYS_R'
ListOfficeKey => '1099241'
MediaModificationTimestamp => '2022-01-19T11:30:06.950-00:00'
SourceSystemName => null
ListOfficeMlsId => 'NOTH12'
StandardStatus => 'Closed'
MediaKey => '2001504998656'
ResourceRecordKeyNumeric => (int) 508623920
ChangedByMemberID => null
ChangedByMemberKeyNumeric => null
ClassName => null
ImageOf => null
MediaCategory => 'Photo'
MediaObjectID => '2AD4BF40-20D9-458C-A20B-796F08C670E7.jpeg'
SourceSystemMediaKey => '39420165'
MediaHTML => null
PropertySubType => 'SingleFamilyResidence'
PreferredPhotoYN => null
LongDescription => 'Lots of counter space and HUGE drawers for storage!'
ListAOR => 'Rochester'
MediaClassification => 'PHOTO'
X_MediaStream => null
PermissionPrivate => null
OriginatingSystemResourceRecordId => null
},
(int) 10 => object(stdClass) {
OffMarketDate => '2021-03-10'
ResourceRecordKey => '508623920'
ResourceName => 'Property'
OriginatingSystemMediaKey => '39420162'
PropertyType => 'Residential'
ListAgentKey => '3779304'
ShortDescription => 'Tile backsplash and updated drawer pulls'
OriginatingSystemName => 'NYS'
ImageWidth => null
HumanModifiedYN => false
Permission => null
MediaType => 'jpeg'
PropertySubTypeAdditional => null
ResourceRecordID => 'R1320612'
ModificationTimestamp => '2022-01-19T11:30:06.950-00:00'
ImageSizeDescription => '152952'
MediaStatus => '0'
Order => (int) 11
MediaURL => 'https://api-trestle.corelogic.com/trestle/Media/NYS/Property/PHOTO-jpeg/508623920/11/MzYxNi8yMzc0LzIw/MjAvNTY0OC8xNzE0MTA1NjU0/BV-dbpdyPtJkpuHTSMBdUCcavNmqDZsM2f6-jkrrJh4'
SourceSystemID => 'TRESTLE'
InternetEntireListingDisplayYN => true
OriginatingSystemID => null
MediaKeyNumeric => (int) 2001504998654
OriginatingSystemResourceRecordKey => '39389956'
SyndicateTo => 'Realtorcom,ZillowTrulia'
ListingPermission => 'IDX'
ChangedByMemberKey => null
ImageHeight => null
OriginatingSystemSubName => 'NYS_R'
ListOfficeKey => '1099241'
MediaModificationTimestamp => '2022-01-19T11:30:06.950-00:00'
SourceSystemName => null
ListOfficeMlsId => 'NOTH12'
StandardStatus => 'Closed'
MediaKey => '2001504998654'
ResourceRecordKeyNumeric => (int) 508623920
ChangedByMemberID => null
ChangedByMemberKeyNumeric => null
ClassName => null
ImageOf => null
MediaCategory => 'Photo'
MediaObjectID => '2F771C0C-AAE0-46BF-9B1F-96703E084986.jpeg'
SourceSystemMediaKey => '39420162'
MediaHTML => null
PropertySubType => 'SingleFamilyResidence'
PreferredPhotoYN => null
LongDescription => 'Tile backsplash and updated drawer pulls'
ListAOR => 'Rochester'
MediaClassification => 'PHOTO'
X_MediaStream => null
PermissionPrivate => null
OriginatingSystemResourceRecordId => null
},
(int) 11 => object(stdClass) {
OffMarketDate => '2021-03-10'
ResourceRecordKey => '508623920'
ResourceName => 'Property'
OriginatingSystemMediaKey => '39420161'
PropertyType => 'Residential'
ListAgentKey => '3779304'
ShortDescription => 'Easy care, slow close, white cabinets- crisp white'
OriginatingSystemName => 'NYS'
ImageWidth => null
HumanModifiedYN => false
Permission => null
MediaType => 'jpeg'
PropertySubTypeAdditional => null
ResourceRecordID => 'R1320612'
ModificationTimestamp => '2022-01-19T11:30:06.950-00:00'
ImageSizeDescription => '138252'
MediaStatus => '0'
Order => (int) 12
MediaURL => 'https://api-trestle.corelogic.com/trestle/Media/NYS/Property/PHOTO-jpeg/508623920/12/MzYxNi8yMzc0LzIw/MjAvNTY0OC8xNzE0MTA1NjU0/F5IGy162lCjuL6b7ZjiqYPNj8lKAtANvO4f5VDeZGFc'
SourceSystemID => 'TRESTLE'
InternetEntireListingDisplayYN => true
OriginatingSystemID => null
MediaKeyNumeric => (int) 2001504998653
OriginatingSystemResourceRecordKey => '39389956'
SyndicateTo => 'Realtorcom,ZillowTrulia'
ListingPermission => 'IDX'
ChangedByMemberKey => null
ImageHeight => null
OriginatingSystemSubName => 'NYS_R'
ListOfficeKey => '1099241'
MediaModificationTimestamp => '2022-01-19T11:30:06.950-00:00'
SourceSystemName => null
ListOfficeMlsId => 'NOTH12'
StandardStatus => 'Closed'
MediaKey => '2001504998653'
ResourceRecordKeyNumeric => (int) 508623920
ChangedByMemberID => null
ChangedByMemberKeyNumeric => null
ClassName => null
ImageOf => null
MediaCategory => 'Photo'
MediaObjectID => '13E91DFA-7781-42A8-8841-100BE87E1BD4.jpeg'
SourceSystemMediaKey => '39420161'
MediaHTML => null
PropertySubType => 'SingleFamilyResidence'
PreferredPhotoYN => null
LongDescription => 'Easy care, slow close, white cabinets- crisp white appliances accent this'
ListAOR => 'Rochester'
MediaClassification => 'PHOTO'
X_MediaStream => null
PermissionPrivate => null
OriginatingSystemResourceRecordId => null
},
(int) 12 => object(stdClass) {
OffMarketDate => '2021-03-10'
ResourceRecordKey => '508623920'
ResourceName => 'Property'
OriginatingSystemMediaKey => '39420160'
PropertyType => 'Residential'
ListAgentKey => '3779304'
ShortDescription => 'The beautiful view from the kitchen/dining area'
OriginatingSystemName => 'NYS'
ImageWidth => null
HumanModifiedYN => false
Permission => null
MediaType => 'jpeg'
PropertySubTypeAdditional => null
ResourceRecordID => 'R1320612'
ModificationTimestamp => '2022-01-19T11:30:06.950-00:00'
ImageSizeDescription => '188980'
MediaStatus => '0'
Order => (int) 13
MediaURL => 'https://api-trestle.corelogic.com/trestle/Media/NYS/Property/PHOTO-jpeg/508623920/13/MzYxNi8yMzc0LzIw/MjAvNTY0OC8xNzE0MTA1NjU0/01gfsfo93o2OhFxKWPQWgv7VKn72WkZpE6PFsJgLSIs'
SourceSystemID => 'TRESTLE'
InternetEntireListingDisplayYN => true
OriginatingSystemID => null
MediaKeyNumeric => (int) 2001504998652
OriginatingSystemResourceRecordKey => '39389956'
SyndicateTo => 'Realtorcom,ZillowTrulia'
ListingPermission => 'IDX'
ChangedByMemberKey => null
ImageHeight => null
OriginatingSystemSubName => 'NYS_R'
ListOfficeKey => '1099241'
MediaModificationTimestamp => '2022-01-19T11:30:06.950-00:00'
SourceSystemName => null
ListOfficeMlsId => 'NOTH12'
StandardStatus => 'Closed'
MediaKey => '2001504998652'
ResourceRecordKeyNumeric => (int) 508623920
ChangedByMemberID => null
ChangedByMemberKeyNumeric => null
ClassName => null
ImageOf => null
MediaCategory => 'Photo'
MediaObjectID => 'ED7B08DD-5FA3-4BB5-AE2C-5D48D9AACA94.jpeg'
SourceSystemMediaKey => '39420160'
MediaHTML => null
PropertySubType => 'SingleFamilyResidence'
PreferredPhotoYN => null
LongDescription => 'The beautiful view from the kitchen/dining area'
ListAOR => 'Rochester'
MediaClassification => 'PHOTO'
X_MediaStream => null
PermissionPrivate => null
OriginatingSystemResourceRecordId => null
},
(int) 13 => object(stdClass) {
OffMarketDate => '2021-03-10'
ResourceRecordKey => '508623920'
ResourceName => 'Property'
OriginatingSystemMediaKey => '39420159'
PropertyType => 'Residential'
ListAgentKey => '3779304'
ShortDescription => 'Plenty of space for entertaining- or add a cafe se'
OriginatingSystemName => 'NYS'
ImageWidth => null
HumanModifiedYN => false
Permission => null
MediaType => 'jpeg'
PropertySubTypeAdditional => null
ResourceRecordID => 'R1320612'
ModificationTimestamp => '2022-01-19T11:30:06.950-00:00'
ImageSizeDescription => '181879'
MediaStatus => '0'
Order => (int) 14
MediaURL => 'https://api-trestle.corelogic.com/trestle/Media/NYS/Property/PHOTO-jpeg/508623920/14/MzYxNi8yMzc0LzIw/MjAvNTY0OC8xNzE0MTA1NjU0/x-osh9caEPwT2L-tmQk7SPUGDqRl5i8_qGgdpjk9FvE'
SourceSystemID => 'TRESTLE'
InternetEntireListingDisplayYN => true
OriginatingSystemID => null
MediaKeyNumeric => (int) 2001504998651
OriginatingSystemResourceRecordKey => '39389956'
SyndicateTo => 'Realtorcom,ZillowTrulia'
ListingPermission => 'IDX'
ChangedByMemberKey => null
ImageHeight => null
OriginatingSystemSubName => 'NYS_R'
ListOfficeKey => '1099241'
MediaModificationTimestamp => '2022-01-19T11:30:06.950-00:00'
SourceSystemName => null
ListOfficeMlsId => 'NOTH12'
StandardStatus => 'Closed'
MediaKey => '2001504998651'
ResourceRecordKeyNumeric => (int) 508623920
ChangedByMemberID => null
ChangedByMemberKeyNumeric => null
ClassName => null
ImageOf => null
MediaCategory => 'Photo'
MediaObjectID => '95834758-BBF2-4F93-BDF6-6A2131728E88.jpeg'
SourceSystemMediaKey => '39420159'
MediaHTML => null
PropertySubType => 'SingleFamilyResidence'
PreferredPhotoYN => null
LongDescription => 'Plenty of space for entertaining- or add a cafe set just for two!'
ListAOR => 'Rochester'
MediaClassification => 'PHOTO'
X_MediaStream => null
PermissionPrivate => null
OriginatingSystemResourceRecordId => null
},
(int) 14 => object(stdClass) {
OffMarketDate => '2021-03-10'
ResourceRecordKey => '508623920'
ResourceName => 'Property'
OriginatingSystemMediaKey => '39420158'
PropertyType => 'Residential'
ListAgentKey => '3779304'
ShortDescription => 'Convenient first floor half bath'
OriginatingSystemName => 'NYS'
ImageWidth => null
HumanModifiedYN => false
Permission => null
MediaType => 'jpeg'
PropertySubTypeAdditional => null
ResourceRecordID => 'R1320612'
ModificationTimestamp => '2022-01-19T11:30:06.950-00:00'
ImageSizeDescription => '168278'
MediaStatus => '0'
Order => (int) 15
MediaURL => 'https://api-trestle.corelogic.com/trestle/Media/NYS/Property/PHOTO-jpeg/508623920/15/MzYxNi8yMzc0LzIw/MjAvNTY0OC8xNzE0MTA1NjU0/7RSDx3XwP6jzrAg6GThBH6KRDA_S_oZut2tvvp7_RuM'
SourceSystemID => 'TRESTLE'
InternetEntireListingDisplayYN => true
OriginatingSystemID => null
MediaKeyNumeric => (int) 2001504998650
OriginatingSystemResourceRecordKey => '39389956'
SyndicateTo => 'Realtorcom,ZillowTrulia'
ListingPermission => 'IDX'
ChangedByMemberKey => null
ImageHeight => null
OriginatingSystemSubName => 'NYS_R'
ListOfficeKey => '1099241'
MediaModificationTimestamp => '2022-01-19T11:30:06.950-00:00'
SourceSystemName => null
ListOfficeMlsId => 'NOTH12'
StandardStatus => 'Closed'
MediaKey => '2001504998650'
ResourceRecordKeyNumeric => (int) 508623920
ChangedByMemberID => null
ChangedByMemberKeyNumeric => null
ClassName => null
ImageOf => null
MediaCategory => 'Photo'
MediaObjectID => 'D61A2D6A-F19C-410B-948E-1F5B18E64633.jpeg'
SourceSystemMediaKey => '39420158'
MediaHTML => null
PropertySubType => 'SingleFamilyResidence'
PreferredPhotoYN => null
LongDescription => 'Convenient first floor half bath'
ListAOR => 'Rochester'
MediaClassification => 'PHOTO'
X_MediaStream => null
PermissionPrivate => null
OriginatingSystemResourceRecordId => null
},
(int) 15 => object(stdClass) {
OffMarketDate => '2021-03-10'
ResourceRecordKey => '508623920'
ResourceName => 'Property'
OriginatingSystemMediaKey => '39420156'
PropertyType => 'Residential'
ListAgentKey => '3779304'
ShortDescription => 'The sliders lead to the screened in deck area- enj'
OriginatingSystemName => 'NYS'
ImageWidth => null
HumanModifiedYN => false
Permission => null
MediaType => 'jpeg'
PropertySubTypeAdditional => null
ResourceRecordID => 'R1320612'
ModificationTimestamp => '2022-01-19T11:30:06.950-00:00'
ImageSizeDescription => '170834'
MediaStatus => '0'
Order => (int) 16
MediaURL => 'https://api-trestle.corelogic.com/trestle/Media/NYS/Property/PHOTO-jpeg/508623920/16/MzYxNi8yMzc0LzIw/MjAvNTY0OC8xNzE0MTA1NjU0/5ehQznFboWRa4cP0uM46w-pDEc3IgDPpDqVILJTze-A'
SourceSystemID => 'TRESTLE'
InternetEntireListingDisplayYN => true
OriginatingSystemID => null
MediaKeyNumeric => (int) 2001504998648
OriginatingSystemResourceRecordKey => '39389956'
SyndicateTo => 'Realtorcom,ZillowTrulia'
ListingPermission => 'IDX'
ChangedByMemberKey => null
ImageHeight => null
OriginatingSystemSubName => 'NYS_R'
ListOfficeKey => '1099241'
MediaModificationTimestamp => '2022-01-19T11:30:06.950-00:00'
SourceSystemName => null
ListOfficeMlsId => 'NOTH12'
StandardStatus => 'Closed'
MediaKey => '2001504998648'
ResourceRecordKeyNumeric => (int) 508623920
ChangedByMemberID => null
ChangedByMemberKeyNumeric => null
ClassName => null
ImageOf => null
MediaCategory => 'Photo'
MediaObjectID => '78612E37-0EC6-4275-8012-88E7413B4070.jpeg'
SourceSystemMediaKey => '39420156'
MediaHTML => null
PropertySubType => 'SingleFamilyResidence'
PreferredPhotoYN => null
LongDescription => 'The sliders lead to the screened in deck area- enjoy summer nights with no bugs!'
ListAOR => 'Rochester'
MediaClassification => 'PHOTO'
X_MediaStream => null
PermissionPrivate => null
OriginatingSystemResourceRecordId => null
},
(int) 16 => object(stdClass) {
OffMarketDate => '2021-03-10'
ResourceRecordKey => '508623920'
ResourceName => 'Property'
OriginatingSystemMediaKey => '39420157'
PropertyType => 'Residential'
ListAgentKey => '3779304'
ShortDescription => 'The family room gas fireplace for cozy nights and'
OriginatingSystemName => 'NYS'
ImageWidth => null
HumanModifiedYN => false
Permission => null
MediaType => 'jpeg'
PropertySubTypeAdditional => null
ResourceRecordID => 'R1320612'
ModificationTimestamp => '2022-01-19T11:30:06.950-00:00'
ImageSizeDescription => '211320'
MediaStatus => '0'
Order => (int) 17
MediaURL => 'https://api-trestle.corelogic.com/trestle/Media/NYS/Property/PHOTO-jpeg/508623920/17/MzYxNi8yMzc0LzIw/MjAvNTY0OC8xNzE0MTA1NjU0/Km8WMXllbTYP89f-kSMoKoPeAGgKcjQwWIl8DUApeOQ'
SourceSystemID => 'TRESTLE'
InternetEntireListingDisplayYN => true
OriginatingSystemID => null
MediaKeyNumeric => (int) 2001504998649
OriginatingSystemResourceRecordKey => '39389956'
SyndicateTo => 'Realtorcom,ZillowTrulia'
ListingPermission => 'IDX'
ChangedByMemberKey => null
ImageHeight => null
OriginatingSystemSubName => 'NYS_R'
ListOfficeKey => '1099241'
MediaModificationTimestamp => '2022-01-19T11:30:06.950-00:00'
SourceSystemName => null
ListOfficeMlsId => 'NOTH12'
StandardStatus => 'Closed'
MediaKey => '2001504998649'
ResourceRecordKeyNumeric => (int) 508623920
ChangedByMemberID => null
ChangedByMemberKeyNumeric => null
ClassName => null
ImageOf => null
MediaCategory => 'Photo'
MediaObjectID => '9CEFE085-8EFE-4554-B688-533BBFE5DB76.jpeg'
SourceSystemMediaKey => '39420157'
MediaHTML => null
PropertySubType => 'SingleFamilyResidence'
PreferredPhotoYN => null
LongDescription => 'The family room gas fireplace for cozy nights and heat even when the power is out!'
ListAOR => 'Rochester'
MediaClassification => 'PHOTO'
X_MediaStream => null
PermissionPrivate => null
OriginatingSystemResourceRecordId => null
},
(int) 17 => object(stdClass) {
OffMarketDate => '2021-03-10'
ResourceRecordKey => '508623920'
ResourceName => 'Property'
OriginatingSystemMediaKey => '39420166'
PropertyType => 'Residential'
ListAgentKey => '3779304'
ShortDescription => 'The garage door mud room entrance- lots of room fo'
OriginatingSystemName => 'NYS'
ImageWidth => null
HumanModifiedYN => false
Permission => null
MediaType => 'jpeg'
PropertySubTypeAdditional => null
ResourceRecordID => 'R1320612'
ModificationTimestamp => '2022-01-19T11:30:06.950-00:00'
ImageSizeDescription => '124499'
MediaStatus => '0'
Order => (int) 18
MediaURL => 'https://api-trestle.corelogic.com/trestle/Media/NYS/Property/PHOTO-jpeg/508623920/18/MzYxNi8yMzc0LzIw/MjAvNTY0OC8xNzE0MTA1NjU0/mUXMPB4TMv0ipnN7cezzcvFKw0F-MIMF7eTRuDBNMng'
SourceSystemID => 'TRESTLE'
InternetEntireListingDisplayYN => true
OriginatingSystemID => null
MediaKeyNumeric => (int) 2001504998657
OriginatingSystemResourceRecordKey => '39389956'
SyndicateTo => 'Realtorcom,ZillowTrulia'
ListingPermission => 'IDX'
ChangedByMemberKey => null
ImageHeight => null
OriginatingSystemSubName => 'NYS_R'
ListOfficeKey => '1099241'
MediaModificationTimestamp => '2022-01-19T11:30:06.950-00:00'
SourceSystemName => null
ListOfficeMlsId => 'NOTH12'
StandardStatus => 'Closed'
MediaKey => '2001504998657'
ResourceRecordKeyNumeric => (int) 508623920
ChangedByMemberID => null
ChangedByMemberKeyNumeric => null
ClassName => null
ImageOf => null
MediaCategory => 'Photo'
MediaObjectID => 'C4E0B17B-FA16-422E-990A-782EF1E1DCD1.jpeg'
SourceSystemMediaKey => '39420166'
MediaHTML => null
PropertySubType => 'SingleFamilyResidence'
PreferredPhotoYN => null
LongDescription => 'The garage door mud room entrance- lots of room for coats, boots, etc!'
ListAOR => 'Rochester'
MediaClassification => 'PHOTO'
X_MediaStream => null
PermissionPrivate => null
OriginatingSystemResourceRecordId => null
},
(int) 18 => object(stdClass) {
OffMarketDate => '2021-03-10'
ResourceRecordKey => '508623920'
ResourceName => 'Property'
OriginatingSystemMediaKey => '39420168'
PropertyType => 'Residential'
ListAgentKey => '3779304'
ShortDescription => 'The first floor laundry room- how convenient is t'
OriginatingSystemName => 'NYS'
ImageWidth => null
HumanModifiedYN => false
Permission => null
MediaType => 'jpeg'
PropertySubTypeAdditional => null
ResourceRecordID => 'R1320612'
ModificationTimestamp => '2022-01-19T11:30:06.950-00:00'
ImageSizeDescription => '131394'
MediaStatus => '0'
Order => (int) 19
MediaURL => 'https://api-trestle.corelogic.com/trestle/Media/NYS/Property/PHOTO-jpeg/508623920/19/MzYxNi8yMzc0LzIw/MjAvNTY0OC8xNzE0MTA1NjU0/3vKOZIp7nKMHS5CIubxexT9g0cbY0MjcQ2ZINbZeEgI'
SourceSystemID => 'TRESTLE'
InternetEntireListingDisplayYN => true
OriginatingSystemID => null
MediaKeyNumeric => (int) 2001504998659
OriginatingSystemResourceRecordKey => '39389956'
SyndicateTo => 'Realtorcom,ZillowTrulia'
ListingPermission => 'IDX'
ChangedByMemberKey => null
ImageHeight => null
OriginatingSystemSubName => 'NYS_R'
ListOfficeKey => '1099241'
MediaModificationTimestamp => '2022-01-19T11:30:06.950-00:00'
SourceSystemName => null
ListOfficeMlsId => 'NOTH12'
StandardStatus => 'Closed'
MediaKey => '2001504998659'
ResourceRecordKeyNumeric => (int) 508623920
ChangedByMemberID => null
ChangedByMemberKeyNumeric => null
ClassName => null
ImageOf => null
MediaCategory => 'Photo'
MediaObjectID => '0941E9B7-149B-4021-B936-CED4FB351176.jpeg'
SourceSystemMediaKey => '39420168'
MediaHTML => null
PropertySubType => 'SingleFamilyResidence'
PreferredPhotoYN => null
LongDescription => 'The first floor laundry room- how convenient is this?'
ListAOR => 'Rochester'
MediaClassification => 'PHOTO'
X_MediaStream => null
PermissionPrivate => null
OriginatingSystemResourceRecordId => null
},
(int) 19 => object(stdClass) {
OffMarketDate => '2021-03-10'
ResourceRecordKey => '508623920'
ResourceName => 'Property'
OriginatingSystemMediaKey => '39420167'
PropertyType => 'Residential'
ListAgentKey => '3779304'
ShortDescription => 'Deep and roomy laundry area - FIRST FLOOR!'
OriginatingSystemName => 'NYS'
ImageWidth => null
HumanModifiedYN => false
Permission => null
MediaType => 'jpeg'
PropertySubTypeAdditional => null
ResourceRecordID => 'R1320612'
ModificationTimestamp => '2022-01-19T11:30:06.950-00:00'
ImageSizeDescription => '108975'
MediaStatus => '0'
Order => (int) 20
MediaURL => 'https://api-trestle.corelogic.com/trestle/Media/NYS/Property/PHOTO-jpeg/508623920/20/MzYxNi8yMzc0LzIw/MjAvNTY0OC8xNzE0MTA1NjU0/YA9LGVf93tu7YG4CY3T7KNQ9DL_RH_mhLOgvq3UfR-I'
SourceSystemID => 'TRESTLE'
InternetEntireListingDisplayYN => true
OriginatingSystemID => null
MediaKeyNumeric => (int) 2001504998658
OriginatingSystemResourceRecordKey => '39389956'
SyndicateTo => 'Realtorcom,ZillowTrulia'
ListingPermission => 'IDX'
ChangedByMemberKey => null
ImageHeight => null
OriginatingSystemSubName => 'NYS_R'
ListOfficeKey => '1099241'
MediaModificationTimestamp => '2022-01-19T11:30:06.950-00:00'
SourceSystemName => null
ListOfficeMlsId => 'NOTH12'
StandardStatus => 'Closed'
MediaKey => '2001504998658'
ResourceRecordKeyNumeric => (int) 508623920
ChangedByMemberID => null
ChangedByMemberKeyNumeric => null
ClassName => null
ImageOf => null
MediaCategory => 'Photo'
MediaObjectID => '053663F3-3F9E-41F1-B334-15993FD31922.jpeg'
SourceSystemMediaKey => '39420167'
MediaHTML => null
PropertySubType => 'SingleFamilyResidence'
PreferredPhotoYN => null
LongDescription => 'Deep and roomy laundry area - FIRST FLOOR!'
ListAOR => 'Rochester'
MediaClassification => 'PHOTO'
X_MediaStream => null
PermissionPrivate => null
OriginatingSystemResourceRecordId => null
},
(int) 20 => object(stdClass) {
OffMarketDate => '2021-03-10'
ResourceRecordKey => '508623920'
ResourceName => 'Property'
OriginatingSystemMediaKey => '39420152'
PropertyType => 'Residential'
ListAgentKey => '3779304'
ShortDescription => 'Convenient first floor half bath'
OriginatingSystemName => 'NYS'
ImageWidth => null
HumanModifiedYN => false
Permission => null
MediaType => 'jpeg'
PropertySubTypeAdditional => null
ResourceRecordID => 'R1320612'
ModificationTimestamp => '2022-01-19T11:30:06.950-00:00'
ImageSizeDescription => '116405'
MediaStatus => '0'
Order => (int) 21
MediaURL => 'https://api-trestle.corelogic.com/trestle/Media/NYS/Property/PHOTO-jpeg/508623920/21/MzYxNi8yMzc0LzIw/MjAvNTY0OC8xNzE0MTA1NjU0/_T-WirA9XSBF8b5RIgBKeVpMNp88oxeW2lvB7MUSags'
SourceSystemID => 'TRESTLE'
InternetEntireListingDisplayYN => true
OriginatingSystemID => null
MediaKeyNumeric => (int) 2001504998645
OriginatingSystemResourceRecordKey => '39389956'
SyndicateTo => 'Realtorcom,ZillowTrulia'
ListingPermission => 'IDX'
ChangedByMemberKey => null
ImageHeight => null
OriginatingSystemSubName => 'NYS_R'
ListOfficeKey => '1099241'
MediaModificationTimestamp => '2022-01-19T11:30:06.950-00:00'
SourceSystemName => null
ListOfficeMlsId => 'NOTH12'
StandardStatus => 'Closed'
MediaKey => '2001504998645'
ResourceRecordKeyNumeric => (int) 508623920
ChangedByMemberID => null
ChangedByMemberKeyNumeric => null
ClassName => null
ImageOf => null
MediaCategory => 'Photo'
MediaObjectID => 'B11279D4-7169-4593-843F-C33070E27FFD.jpeg'
SourceSystemMediaKey => '39420152'
MediaHTML => null
PropertySubType => 'SingleFamilyResidence'
PreferredPhotoYN => null
LongDescription => 'Convenient first floor half bath'
ListAOR => 'Rochester'
MediaClassification => 'PHOTO'
X_MediaStream => null
PermissionPrivate => null
OriginatingSystemResourceRecordId => null
},
(int) 21 => object(stdClass) {
OffMarketDate => '2021-03-10'
ResourceRecordKey => '508623920'
ResourceName => 'Property'
OriginatingSystemMediaKey => '39420172'
PropertyType => 'Residential'
ListAgentKey => '3779304'
ShortDescription => 'Bright, open living room windows'
OriginatingSystemName => 'NYS'
ImageWidth => null
HumanModifiedYN => false
Permission => null
MediaType => 'jpeg'
PropertySubTypeAdditional => null
ResourceRecordID => 'R1320612'
ModificationTimestamp => '2022-01-19T11:30:06.950-00:00'
ImageSizeDescription => '202856'
MediaStatus => '0'
Order => (int) 22
MediaURL => 'https://api-trestle.corelogic.com/trestle/Media/NYS/Property/PHOTO-jpeg/508623920/22/MzYxNi8yMzc0LzIw/MjAvNTY0OC8xNzE0MTA1NjU0/Fm6xhXhSRHf3N55EBEo0HgTDNb-uBqJhmRycW0wDz9Y'
SourceSystemID => 'TRESTLE'
InternetEntireListingDisplayYN => true
OriginatingSystemID => null
MediaKeyNumeric => (int) 2001504998663
OriginatingSystemResourceRecordKey => '39389956'
SyndicateTo => 'Realtorcom,ZillowTrulia'
ListingPermission => 'IDX'
ChangedByMemberKey => null
ImageHeight => null
OriginatingSystemSubName => 'NYS_R'
ListOfficeKey => '1099241'
MediaModificationTimestamp => '2022-01-19T11:30:06.950-00:00'
SourceSystemName => null
ListOfficeMlsId => 'NOTH12'
StandardStatus => 'Closed'
MediaKey => '2001504998663'
ResourceRecordKeyNumeric => (int) 508623920
ChangedByMemberID => null
ChangedByMemberKeyNumeric => null
ClassName => null
ImageOf => null
MediaCategory => 'Photo'
MediaObjectID => '22A374A0-9A4A-4211-A13C-0EBBAF00EFC3.jpeg'
SourceSystemMediaKey => '39420172'
MediaHTML => null
PropertySubType => 'SingleFamilyResidence'
PreferredPhotoYN => null
LongDescription => 'Bright, open living room windows'
ListAOR => 'Rochester'
MediaClassification => 'PHOTO'
X_MediaStream => null
PermissionPrivate => null
OriginatingSystemResourceRecordId => null
},
(int) 22 => object(stdClass) {
OffMarketDate => '2021-03-10'
ResourceRecordKey => '508623920'
ResourceName => 'Property'
OriginatingSystemMediaKey => '39420171'
PropertyType => 'Residential'
ListAgentKey => '3779304'
ShortDescription => 'Front room- currently used as family room- can be'
OriginatingSystemName => 'NYS'
ImageWidth => null
HumanModifiedYN => false
Permission => null
MediaType => 'jpeg'
PropertySubTypeAdditional => null
ResourceRecordID => 'R1320612'
ModificationTimestamp => '2022-01-19T11:30:06.950-00:00'
ImageSizeDescription => '184515'
MediaStatus => '0'
Order => (int) 23
MediaURL => 'https://api-trestle.corelogic.com/trestle/Media/NYS/Property/PHOTO-jpeg/508623920/23/MzYxNi8yMzc0LzIw/MjAvNTY0OC8xNzE0MTA1NjU0/Eidl7m9bWItIn-pFJMta3UJYCS9tBNlCv7exb97SO4Q'
SourceSystemID => 'TRESTLE'
InternetEntireListingDisplayYN => true
OriginatingSystemID => null
MediaKeyNumeric => (int) 2001504998662
OriginatingSystemResourceRecordKey => '39389956'
SyndicateTo => 'Realtorcom,ZillowTrulia'
ListingPermission => 'IDX'
ChangedByMemberKey => null
ImageHeight => null
OriginatingSystemSubName => 'NYS_R'
ListOfficeKey => '1099241'
MediaModificationTimestamp => '2022-01-19T11:30:06.950-00:00'
SourceSystemName => null
ListOfficeMlsId => 'NOTH12'
StandardStatus => 'Closed'
MediaKey => '2001504998662'
ResourceRecordKeyNumeric => (int) 508623920
ChangedByMemberID => null
ChangedByMemberKeyNumeric => null
ClassName => null
ImageOf => null
MediaCategory => 'Photo'
MediaObjectID => 'A7D862F3-9A3E-490C-8321-48B3407F1672.jpeg'
SourceSystemMediaKey => '39420171'
MediaHTML => null
PropertySubType => 'SingleFamilyResidence'
PreferredPhotoYN => null
LongDescription => 'Front room- currently used as family room- can be used as a formal living room too!'
ListAOR => 'Rochester'
MediaClassification => 'PHOTO'
X_MediaStream => null
PermissionPrivate => null
OriginatingSystemResourceRecordId => null
},
(int) 23 => object(stdClass) {
OffMarketDate => '2021-03-10'
ResourceRecordKey => '508623920'
ResourceName => 'Property'
OriginatingSystemMediaKey => '39420170'
PropertyType => 'Residential'
ListAgentKey => '3779304'
ShortDescription => 'Large front room- in the distance is a nook leadin'
OriginatingSystemName => 'NYS'
ImageWidth => null
HumanModifiedYN => false
Permission => null
MediaType => 'jpeg'
PropertySubTypeAdditional => null
ResourceRecordID => 'R1320612'
ModificationTimestamp => '2022-01-19T11:30:06.950-00:00'
ImageSizeDescription => '188938'
MediaStatus => '0'
Order => (int) 24
MediaURL => 'https://api-trestle.corelogic.com/trestle/Media/NYS/Property/PHOTO-jpeg/508623920/24/MzYxNi8yMzc0LzIw/MjAvNTY0OC8xNzE0MTA1NjU0/BmkU8HpskSfVNeHd12V-0YR7AbobbahcmvzbUog88CE'
SourceSystemID => 'TRESTLE'
InternetEntireListingDisplayYN => true
OriginatingSystemID => null
MediaKeyNumeric => (int) 2001504998661
OriginatingSystemResourceRecordKey => '39389956'
SyndicateTo => 'Realtorcom,ZillowTrulia'
ListingPermission => 'IDX'
ChangedByMemberKey => null
ImageHeight => null
OriginatingSystemSubName => 'NYS_R'
ListOfficeKey => '1099241'
MediaModificationTimestamp => '2022-01-19T11:30:06.950-00:00'
SourceSystemName => null
ListOfficeMlsId => 'NOTH12'
StandardStatus => 'Closed'
MediaKey => '2001504998661'
ResourceRecordKeyNumeric => (int) 508623920
ChangedByMemberID => null
ChangedByMemberKeyNumeric => null
ClassName => null
ImageOf => null
MediaCategory => 'Photo'
MediaObjectID => '60AEA63F-A282-4519-9AA7-EE323CA994C7.jpeg'
SourceSystemMediaKey => '39420170'
MediaHTML => null
PropertySubType => 'SingleFamilyResidence'
PreferredPhotoYN => null
LongDescription => 'Large front room- in the distance is a nook leading to the laundry and mud room and the stairs leading to 4 bedrooms'
ListAOR => 'Rochester'
MediaClassification => 'PHOTO'
X_MediaStream => null
PermissionPrivate => null
OriginatingSystemResourceRecordId => null
},
(int) 24 => object(stdClass) {
OffMarketDate => '2021-03-10'
ResourceRecordKey => '508623920'
ResourceName => 'Property'
OriginatingSystemMediaKey => '39420146'
PropertyType => 'Residential'
ListAgentKey => '3779304'
ShortDescription => '1 of 4 bedrooms'
OriginatingSystemName => 'NYS'
ImageWidth => null
HumanModifiedYN => false
Permission => null
MediaType => 'jpeg'
PropertySubTypeAdditional => null
ResourceRecordID => 'R1320612'
ModificationTimestamp => '2022-01-19T11:30:06.950-00:00'
ImageSizeDescription => '220353'
MediaStatus => '0'
Order => (int) 25
MediaURL => 'https://api-trestle.corelogic.com/trestle/Media/NYS/Property/PHOTO-jpeg/508623920/25/MzYxNi8yMzc0LzIw/MjAvNTY0OC8xNzE0MTA1NjU0/SbK7N0eBwC5pXYRTXz4PbTKr-Sj0h-b0MYZgJFrcJK8'
SourceSystemID => 'TRESTLE'
InternetEntireListingDisplayYN => true
OriginatingSystemID => null
MediaKeyNumeric => (int) 2001504998640
OriginatingSystemResourceRecordKey => '39389956'
SyndicateTo => 'Realtorcom,ZillowTrulia'
ListingPermission => 'IDX'
ChangedByMemberKey => null
ImageHeight => null
OriginatingSystemSubName => 'NYS_R'
ListOfficeKey => '1099241'
MediaModificationTimestamp => '2022-01-19T11:30:06.950-00:00'
SourceSystemName => null
ListOfficeMlsId => 'NOTH12'
StandardStatus => 'Closed'
MediaKey => '2001504998640'
ResourceRecordKeyNumeric => (int) 508623920
ChangedByMemberID => null
ChangedByMemberKeyNumeric => null
ClassName => null
ImageOf => null
MediaCategory => 'Photo'
MediaObjectID => 'F079E6F6-1087-4F70-B358-EFE896830BBC.jpeg'
SourceSystemMediaKey => '39420146'
MediaHTML => null
PropertySubType => 'SingleFamilyResidence'
PreferredPhotoYN => null
LongDescription => '1 of 4 bedrooms'
ListAOR => 'Rochester'
MediaClassification => 'PHOTO'
X_MediaStream => null
PermissionPrivate => null
OriginatingSystemResourceRecordId => null
},
(int) 25 => object(stdClass) {
OffMarketDate => '2021-03-10'
ResourceRecordKey => '508623920'
ResourceName => 'Property'
OriginatingSystemMediaKey => '39420145'
PropertyType => 'Residential'
ListAgentKey => '3779304'
ShortDescription => '1 of 4 bedrooms'
OriginatingSystemName => 'NYS'
ImageWidth => null
HumanModifiedYN => false
Permission => null
MediaType => 'jpeg'
PropertySubTypeAdditional => null
ResourceRecordID => 'R1320612'
ModificationTimestamp => '2022-01-19T11:30:06.950-00:00'
ImageSizeDescription => '196273'
MediaStatus => '0'
Order => (int) 26
MediaURL => 'https://api-trestle.corelogic.com/trestle/Media/NYS/Property/PHOTO-jpeg/508623920/26/MzYxNi8yMzc0LzIw/MjAvNTY0OC8xNzE0MTA1NjU0/MLT9BgRZsF1-u2tIb6Fwcbqz76J_msTREigZhYypcmo'
SourceSystemID => 'TRESTLE'
InternetEntireListingDisplayYN => true
OriginatingSystemID => null
MediaKeyNumeric => (int) 2001504998639
OriginatingSystemResourceRecordKey => '39389956'
SyndicateTo => 'Realtorcom,ZillowTrulia'
ListingPermission => 'IDX'
ChangedByMemberKey => null
ImageHeight => null
OriginatingSystemSubName => 'NYS_R'
ListOfficeKey => '1099241'
MediaModificationTimestamp => '2022-01-19T11:30:06.950-00:00'
SourceSystemName => null
ListOfficeMlsId => 'NOTH12'
StandardStatus => 'Closed'
MediaKey => '2001504998639'
ResourceRecordKeyNumeric => (int) 508623920
ChangedByMemberID => null
ChangedByMemberKeyNumeric => null
ClassName => null
ImageOf => null
MediaCategory => 'Photo'
MediaObjectID => '97B16BFD-8598-4C3F-8A4B-75EAAFE142B7.jpeg'
SourceSystemMediaKey => '39420145'
MediaHTML => null
PropertySubType => 'SingleFamilyResidence'
PreferredPhotoYN => null
LongDescription => '1 of 4 bedrooms'
ListAOR => 'Rochester'
MediaClassification => 'PHOTO'
X_MediaStream => null
PermissionPrivate => null
OriginatingSystemResourceRecordId => null
},
(int) 26 => object(stdClass) {
OffMarketDate => '2021-03-10'
ResourceRecordKey => '508623920'
ResourceName => 'Property'
OriginatingSystemMediaKey => '39420151'
PropertyType => 'Residential'
ListAgentKey => '3779304'
ShortDescription => 'Bedroom 1 of 4'
OriginatingSystemName => 'NYS'
ImageWidth => null
HumanModifiedYN => false
Permission => null
MediaType => 'jpeg'
PropertySubTypeAdditional => null
ResourceRecordID => 'R1320612'
ModificationTimestamp => '2022-01-19T11:30:06.950-00:00'
ImageSizeDescription => '163203'
MediaStatus => '0'
Order => (int) 27
MediaURL => 'https://api-trestle.corelogic.com/trestle/Media/NYS/Property/PHOTO-jpeg/508623920/27/MzYxNi8yMzc0LzIw/MjAvNTY0OC8xNzE0MTA1NjU0/7wtB0MavHoaTSRXrG87-DmOm0uY05LVU79Ep8mXiivA'
SourceSystemID => 'TRESTLE'
InternetEntireListingDisplayYN => true
OriginatingSystemID => null
MediaKeyNumeric => (int) 2001504998644
OriginatingSystemResourceRecordKey => '39389956'
SyndicateTo => 'Realtorcom,ZillowTrulia'
ListingPermission => 'IDX'
ChangedByMemberKey => null
ImageHeight => null
OriginatingSystemSubName => 'NYS_R'
ListOfficeKey => '1099241'
MediaModificationTimestamp => '2022-01-19T11:30:06.950-00:00'
SourceSystemName => null
ListOfficeMlsId => 'NOTH12'
StandardStatus => 'Closed'
MediaKey => '2001504998644'
ResourceRecordKeyNumeric => (int) 508623920
ChangedByMemberID => null
ChangedByMemberKeyNumeric => null
ClassName => null
ImageOf => null
MediaCategory => 'Photo'
MediaObjectID => 'D451DE08-6E1F-4ACD-B85E-B5AF67C92A6A.jpeg'
SourceSystemMediaKey => '39420151'
MediaHTML => null
PropertySubType => 'SingleFamilyResidence'
PreferredPhotoYN => null
LongDescription => 'Bedroom 1 of 4'
ListAOR => 'Rochester'
MediaClassification => 'PHOTO'
X_MediaStream => null
PermissionPrivate => null
OriginatingSystemResourceRecordId => null
},
(int) 27 => object(stdClass) {
OffMarketDate => '2021-03-10'
ResourceRecordKey => '508623920'
ResourceName => 'Property'
OriginatingSystemMediaKey => '39420144'
PropertyType => 'Residential'
ListAgentKey => '3779304'
ShortDescription => '1 of 4 bedrooms - HUGE walk in closet!'
OriginatingSystemName => 'NYS'
ImageWidth => null
HumanModifiedYN => false
Permission => null
MediaType => 'jpeg'
PropertySubTypeAdditional => null
ResourceRecordID => 'R1320612'
ModificationTimestamp => '2022-01-19T11:30:06.950-00:00'
ImageSizeDescription => '196560'
MediaStatus => '0'
Order => (int) 28
MediaURL => 'https://api-trestle.corelogic.com/trestle/Media/NYS/Property/PHOTO-jpeg/508623920/28/MzYxNi8yMzc0LzIw/MjAvNTY0OC8xNzE0MTA1NjU0/axnxlUFcc2RnwS7DBx1AGM0UhCcoHk45qPLDgTIZDJc'
SourceSystemID => 'TRESTLE'
InternetEntireListingDisplayYN => true
OriginatingSystemID => null
MediaKeyNumeric => (int) 2001504998638
OriginatingSystemResourceRecordKey => '39389956'
SyndicateTo => 'Realtorcom,ZillowTrulia'
ListingPermission => 'IDX'
ChangedByMemberKey => null
ImageHeight => null
OriginatingSystemSubName => 'NYS_R'
ListOfficeKey => '1099241'
MediaModificationTimestamp => '2022-01-19T11:30:06.950-00:00'
SourceSystemName => null
ListOfficeMlsId => 'NOTH12'
StandardStatus => 'Closed'
MediaKey => '2001504998638'
ResourceRecordKeyNumeric => (int) 508623920
ChangedByMemberID => null
ChangedByMemberKeyNumeric => null
ClassName => null
ImageOf => null
MediaCategory => 'Photo'
MediaObjectID => '07C206B7-567E-4E70-A581-A939C04CC657.jpeg'
SourceSystemMediaKey => '39420144'
MediaHTML => null
PropertySubType => 'SingleFamilyResidence'
PreferredPhotoYN => null
LongDescription => '1 of 4 bedrooms - HUGE walk in closet!'
ListAOR => 'Rochester'
MediaClassification => 'PHOTO'
X_MediaStream => null
PermissionPrivate => null
OriginatingSystemResourceRecordId => null
},
(int) 28 => object(stdClass) {
OffMarketDate => '2021-03-10'
ResourceRecordKey => '508623920'
ResourceName => 'Property'
OriginatingSystemMediaKey => '39420143'
PropertyType => 'Residential'
ListAgentKey => '3779304'
ShortDescription => '1 of 4 bedrooms - HUGE walk in closet!'
OriginatingSystemName => 'NYS'
ImageWidth => null
HumanModifiedYN => false
Permission => null
MediaType => 'jpeg'
PropertySubTypeAdditional => null
ResourceRecordID => 'R1320612'
ModificationTimestamp => '2022-01-19T11:30:06.950-00:00'
ImageSizeDescription => '220317'
MediaStatus => '0'
Order => (int) 29
MediaURL => 'https://api-trestle.corelogic.com/trestle/Media/NYS/Property/PHOTO-jpeg/508623920/29/MzYxNi8yMzc0LzIw/MjAvNTY0OC8xNzE0MTA1NjU0/QDrllBzLnr-TWkn8vJ6cBscitq_2EfcgS-pLmK6NcIg'
SourceSystemID => 'TRESTLE'
InternetEntireListingDisplayYN => true
OriginatingSystemID => null
MediaKeyNumeric => (int) 2001504998637
OriginatingSystemResourceRecordKey => '39389956'
SyndicateTo => 'Realtorcom,ZillowTrulia'
ListingPermission => 'IDX'
ChangedByMemberKey => null
ImageHeight => null
OriginatingSystemSubName => 'NYS_R'
ListOfficeKey => '1099241'
MediaModificationTimestamp => '2022-01-19T11:30:06.950-00:00'
SourceSystemName => null
ListOfficeMlsId => 'NOTH12'
StandardStatus => 'Closed'
MediaKey => '2001504998637'
ResourceRecordKeyNumeric => (int) 508623920
ChangedByMemberID => null
ChangedByMemberKeyNumeric => null
ClassName => null
ImageOf => null
MediaCategory => 'Photo'
MediaObjectID => '46A09F5C-087C-4B39-978D-3BB51A21488A.jpeg'
SourceSystemMediaKey => '39420143'
MediaHTML => null
PropertySubType => 'SingleFamilyResidence'
PreferredPhotoYN => null
LongDescription => '1 of 4 bedrooms - HUGE walk in closet!'
ListAOR => 'Rochester'
MediaClassification => 'PHOTO'
X_MediaStream => null
PermissionPrivate => null
OriginatingSystemResourceRecordId => null
},
(int) 29 => object(stdClass) {
OffMarketDate => '2021-03-10'
ResourceRecordKey => '508623920'
ResourceName => 'Property'
OriginatingSystemMediaKey => '39420150'
PropertyType => 'Residential'
ListAgentKey => '3779304'
ShortDescription => '1 of 4 bedrooms'
OriginatingSystemName => 'NYS'
ImageWidth => null
HumanModifiedYN => false
Permission => null
MediaType => 'jpeg'
PropertySubTypeAdditional => null
ResourceRecordID => 'R1320612'
ModificationTimestamp => '2022-01-19T11:30:06.950-00:00'
ImageSizeDescription => '143820'
MediaStatus => '0'
Order => (int) 30
MediaURL => 'https://api-trestle.corelogic.com/trestle/Media/NYS/Property/PHOTO-jpeg/508623920/30/MzYxNi8yMzc0LzIw/MjAvNTY0OC8xNzE0MTA1NjU0/bQ3KGUkVS5kBi-uaFgmkUPWN6KyNU3LUgbyNx8_tMGA'
SourceSystemID => 'TRESTLE'
InternetEntireListingDisplayYN => true
OriginatingSystemID => null
MediaKeyNumeric => (int) 2001504998643
OriginatingSystemResourceRecordKey => '39389956'
SyndicateTo => 'Realtorcom,ZillowTrulia'
ListingPermission => 'IDX'
ChangedByMemberKey => null
ImageHeight => null
OriginatingSystemSubName => 'NYS_R'
ListOfficeKey => '1099241'
MediaModificationTimestamp => '2022-01-19T11:30:06.950-00:00'
SourceSystemName => null
ListOfficeMlsId => 'NOTH12'
StandardStatus => 'Closed'
MediaKey => '2001504998643'
ResourceRecordKeyNumeric => (int) 508623920
ChangedByMemberID => null
ChangedByMemberKeyNumeric => null
ClassName => null
ImageOf => null
MediaCategory => 'Photo'
MediaObjectID => 'C04A7EA1-FA30-41F7-B166-43F52A5A3E36.jpeg'
SourceSystemMediaKey => '39420150'
MediaHTML => null
PropertySubType => 'SingleFamilyResidence'
PreferredPhotoYN => null
LongDescription => '1 of 4 bedrooms'
ListAOR => 'Rochester'
MediaClassification => 'PHOTO'
X_MediaStream => null
PermissionPrivate => null
OriginatingSystemResourceRecordId => null
},
(int) 30 => object(stdClass) {
OffMarketDate => '2021-03-10'
ResourceRecordKey => '508623920'
ResourceName => 'Property'
OriginatingSystemMediaKey => '39420148'
PropertyType => 'Residential'
ListAgentKey => '3779304'
ShortDescription => 'Upstairs full bath- note the upgraded counter'
OriginatingSystemName => 'NYS'
ImageWidth => null
HumanModifiedYN => false
Permission => null
MediaType => 'jpeg'
PropertySubTypeAdditional => null
ResourceRecordID => 'R1320612'
ModificationTimestamp => '2022-01-19T11:30:06.950-00:00'
ImageSizeDescription => '154464'
MediaStatus => '0'
Order => (int) 31
MediaURL => 'https://api-trestle.corelogic.com/trestle/Media/NYS/Property/PHOTO-jpeg/508623920/31/MzYxNi8yMzc0LzIw/MjAvNTY0OC8xNzE0MTA1NjU0/sE17eUyRrySEonsl4ZoQL-viDu0pJHAL5wYxHxG4MKM'
SourceSystemID => 'TRESTLE'
InternetEntireListingDisplayYN => true
OriginatingSystemID => null
MediaKeyNumeric => (int) 2001504998642
OriginatingSystemResourceRecordKey => '39389956'
SyndicateTo => 'Realtorcom,ZillowTrulia'
ListingPermission => 'IDX'
ChangedByMemberKey => null
ImageHeight => null
OriginatingSystemSubName => 'NYS_R'
ListOfficeKey => '1099241'
MediaModificationTimestamp => '2022-01-19T11:30:06.950-00:00'
SourceSystemName => null
ListOfficeMlsId => 'NOTH12'
StandardStatus => 'Closed'
MediaKey => '2001504998642'
ResourceRecordKeyNumeric => (int) 508623920
ChangedByMemberID => null
ChangedByMemberKeyNumeric => null
ClassName => null
ImageOf => null
MediaCategory => 'Photo'
MediaObjectID => '0F729A5F-541E-4A89-A643-DB6A35A8B05A.jpeg'
SourceSystemMediaKey => '39420148'
MediaHTML => null
PropertySubType => 'SingleFamilyResidence'
PreferredPhotoYN => null
LongDescription => 'Upstairs full bath- note the upgraded counter'
ListAOR => 'Rochester'
MediaClassification => 'PHOTO'
X_MediaStream => null
PermissionPrivate => null
OriginatingSystemResourceRecordId => null
},
(int) 31 => object(stdClass) {
OffMarketDate => '2021-03-10'
ResourceRecordKey => '508623920'
ResourceName => 'Property'
OriginatingSystemMediaKey => '39420147'
PropertyType => 'Residential'
ListAgentKey => '3779304'
ShortDescription => 'Bright and sunny upstairs full bath!'
OriginatingSystemName => 'NYS'
ImageWidth => null
HumanModifiedYN => false
Permission => null
MediaType => 'jpeg'
PropertySubTypeAdditional => null
ResourceRecordID => 'R1320612'
ModificationTimestamp => '2022-01-19T11:30:06.950-00:00'
ImageSizeDescription => '139887'
MediaStatus => '0'
Order => (int) 32
MediaURL => 'https://api-trestle.corelogic.com/trestle/Media/NYS/Property/PHOTO-jpeg/508623920/32/MzYxNi8yMzc0LzIw/MjAvNTY0OC8xNzE0MTA1NjU0/W2TBvn_WmGoLbvlSEoVoH-oJsD6VQu50CfJgvSFCI5I'
SourceSystemID => 'TRESTLE'
InternetEntireListingDisplayYN => true
OriginatingSystemID => null
MediaKeyNumeric => (int) 2001504998641
OriginatingSystemResourceRecordKey => '39389956'
SyndicateTo => 'Realtorcom,ZillowTrulia'
ListingPermission => 'IDX'
ChangedByMemberKey => null
ImageHeight => null
OriginatingSystemSubName => 'NYS_R'
ListOfficeKey => '1099241'
MediaModificationTimestamp => '2022-01-19T11:30:06.950-00:00'
SourceSystemName => null
ListOfficeMlsId => 'NOTH12'
StandardStatus => 'Closed'
MediaKey => '2001504998641'
ResourceRecordKeyNumeric => (int) 508623920
ChangedByMemberID => null
ChangedByMemberKeyNumeric => null
ClassName => null
ImageOf => null
MediaCategory => 'Photo'
MediaObjectID => '90E2E48F-C5DF-4503-A834-A0CC899EE9F0.jpeg'
SourceSystemMediaKey => '39420147'
MediaHTML => null
PropertySubType => 'SingleFamilyResidence'
PreferredPhotoYN => null
LongDescription => 'Bright and sunny upstairs full bath!'
ListAOR => 'Rochester'
MediaClassification => 'PHOTO'
X_MediaStream => null
PermissionPrivate => null
OriginatingSystemResourceRecordId => null
},
(int) 32 => object(stdClass) {
OffMarketDate => '2021-03-10'
ResourceRecordKey => '508623920'
ResourceName => 'Property'
OriginatingSystemMediaKey => '39420133'
PropertyType => 'Residential'
ListAgentKey => '3779304'
ShortDescription => 'Watch the deer stroll through the yard! So much wi'
OriginatingSystemName => 'NYS'
ImageWidth => null
HumanModifiedYN => false
Permission => null
MediaType => 'jpeg'
PropertySubTypeAdditional => null
ResourceRecordID => 'R1320612'
ModificationTimestamp => '2022-01-19T11:30:06.950-00:00'
ImageSizeDescription => '306389'
MediaStatus => '0'
Order => (int) 33
MediaURL => 'https://api-trestle.corelogic.com/trestle/Media/NYS/Property/PHOTO-jpeg/508623920/33/MzYxNi8yMzc0LzIw/MjAvNTY0OC8xNzE0MTA1NjU0/8Z7n6YpEnMSqU1PmnHxicY7m_EGhAm3Zf-yMzhQq0dI'
SourceSystemID => 'TRESTLE'
InternetEntireListingDisplayYN => true
OriginatingSystemID => null
MediaKeyNumeric => (int) 2001504998630
OriginatingSystemResourceRecordKey => '39389956'
SyndicateTo => 'Realtorcom,ZillowTrulia'
ListingPermission => 'IDX'
ChangedByMemberKey => null
ImageHeight => null
OriginatingSystemSubName => 'NYS_R'
ListOfficeKey => '1099241'
MediaModificationTimestamp => '2022-01-19T11:30:06.950-00:00'
SourceSystemName => null
ListOfficeMlsId => 'NOTH12'
StandardStatus => 'Closed'
MediaKey => '2001504998630'
ResourceRecordKeyNumeric => (int) 508623920
ChangedByMemberID => null
ChangedByMemberKeyNumeric => null
ClassName => null
ImageOf => null
MediaCategory => 'Photo'
MediaObjectID => '575176A1-F42A-4DE7-B350-B2BFC6EECC72.jpeg'
SourceSystemMediaKey => '39420133'
MediaHTML => null
PropertySubType => 'SingleFamilyResidence'
PreferredPhotoYN => null
LongDescription => 'Watch the deer stroll through the yard! So much wildlife! Back yard is fully fenced for privacy and safety'
ListAOR => 'Rochester'
MediaClassification => 'PHOTO'
X_MediaStream => null
PermissionPrivate => null
OriginatingSystemResourceRecordId => null
},
(int) 33 => object(stdClass) {
OffMarketDate => '2021-03-10'
ResourceRecordKey => '508623920'
ResourceName => 'Property'
OriginatingSystemMediaKey => '39420141'
PropertyType => 'Residential'
ListAgentKey => '3779304'
ShortDescription => 'Finished basement- can be a gym, playroom, office'
OriginatingSystemName => 'NYS'
ImageWidth => null
HumanModifiedYN => false
Permission => null
MediaType => 'jpeg'
PropertySubTypeAdditional => null
ResourceRecordID => 'R1320612'
ModificationTimestamp => '2022-01-19T11:30:06.950-00:00'
ImageSizeDescription => '179654'
MediaStatus => '0'
Order => (int) 34
MediaURL => 'https://api-trestle.corelogic.com/trestle/Media/NYS/Property/PHOTO-jpeg/508623920/34/MzYxNi8yMzc0LzIw/MjAvNTY0OC8xNzE0MTA1NjU0/wo34Ak7vJ54EszrsQQ5XWH5SS_stZiykjjmt6oEbQN0'
SourceSystemID => 'TRESTLE'
InternetEntireListingDisplayYN => true
OriginatingSystemID => null
MediaKeyNumeric => (int) 2001504998635
OriginatingSystemResourceRecordKey => '39389956'
SyndicateTo => 'Realtorcom,ZillowTrulia'
ListingPermission => 'IDX'
ChangedByMemberKey => null
ImageHeight => null
OriginatingSystemSubName => 'NYS_R'
ListOfficeKey => '1099241'
MediaModificationTimestamp => '2022-01-19T11:30:06.950-00:00'
SourceSystemName => null
ListOfficeMlsId => 'NOTH12'
StandardStatus => 'Closed'
MediaKey => '2001504998635'
ResourceRecordKeyNumeric => (int) 508623920
ChangedByMemberID => null
ChangedByMemberKeyNumeric => null
ClassName => null
ImageOf => null
MediaCategory => 'Photo'
MediaObjectID => '85FEA8FE-DC1B-4274-8B1D-1713EAFBEBD8.jpeg'
SourceSystemMediaKey => '39420141'
MediaHTML => null
PropertySubType => 'SingleFamilyResidence'
PreferredPhotoYN => null
LongDescription => 'Finished basement- can be a gym, playroom, office or studio!'
ListAOR => 'Rochester'
MediaClassification => 'PHOTO'
X_MediaStream => null
PermissionPrivate => null
OriginatingSystemResourceRecordId => null
},
(int) 34 => object(stdClass) {
OffMarketDate => '2021-03-10'
ResourceRecordKey => '508623920'
ResourceName => 'Property'
OriginatingSystemMediaKey => '39420142'
PropertyType => 'Residential'
ListAgentKey => '3779304'
ShortDescription => 'Finished basement area'
OriginatingSystemName => 'NYS'
ImageWidth => null
HumanModifiedYN => false
Permission => null
MediaType => 'jpeg'
PropertySubTypeAdditional => null
ResourceRecordID => 'R1320612'
ModificationTimestamp => '2022-01-19T11:30:06.950-00:00'
ImageSizeDescription => '207644'
MediaStatus => '0'
Order => (int) 35
MediaURL => 'https://api-trestle.corelogic.com/trestle/Media/NYS/Property/PHOTO-jpeg/508623920/35/MzYxNi8yMzc0LzIw/MjAvNTY0OC8xNzE0MTA1NjU0/Oy-NgiIIv6YDzEccemdMpDlUWgvjp-Sqq6UK1hA36VM'
SourceSystemID => 'TRESTLE'
InternetEntireListingDisplayYN => true
OriginatingSystemID => null
MediaKeyNumeric => (int) 2001504998636
OriginatingSystemResourceRecordKey => '39389956'
SyndicateTo => 'Realtorcom,ZillowTrulia'
ListingPermission => 'IDX'
ChangedByMemberKey => null
ImageHeight => null
OriginatingSystemSubName => 'NYS_R'
ListOfficeKey => '1099241'
MediaModificationTimestamp => '2022-01-19T11:30:06.950-00:00'
SourceSystemName => null
ListOfficeMlsId => 'NOTH12'
StandardStatus => 'Closed'
MediaKey => '2001504998636'
ResourceRecordKeyNumeric => (int) 508623920
ChangedByMemberID => null
ChangedByMemberKeyNumeric => null
ClassName => null
ImageOf => null
MediaCategory => 'Photo'
MediaObjectID => 'EB00B2D2-EDFD-4CC1-B60A-62F89E70AB12.jpeg'
SourceSystemMediaKey => '39420142'
MediaHTML => null
PropertySubType => 'SingleFamilyResidence'
PreferredPhotoYN => null
LongDescription => 'Finished basement area'
ListAOR => 'Rochester'
MediaClassification => 'PHOTO'
X_MediaStream => null
PermissionPrivate => null
OriginatingSystemResourceRecordId => null
},
(int) 35 => object(stdClass) {
OffMarketDate => '2021-03-10'
ResourceRecordKey => '508623920'
ResourceName => 'Property'
OriginatingSystemMediaKey => '39420134'
PropertyType => 'Residential'
ListAgentKey => '3779304'
ShortDescription => 'Accents like this show pride of ownership and the'
OriginatingSystemName => 'NYS'
ImageWidth => null
HumanModifiedYN => false
Permission => null
MediaType => 'jpeg'
PropertySubTypeAdditional => null
ResourceRecordID => 'R1320612'
ModificationTimestamp => '2022-01-19T11:30:06.950-00:00'
ImageSizeDescription => '138592'
MediaStatus => '0'
Order => (int) 36
MediaURL => 'https://api-trestle.corelogic.com/trestle/Media/NYS/Property/PHOTO-jpeg/508623920/36/MzYxNi8yMzc0LzIw/MjAvNTY0OC8xNzE0MTA1NjU0/l0k5eCIw-QCpydj4fn7QFvG3h_E024mgVSBisQs60Fo'
SourceSystemID => 'TRESTLE'
InternetEntireListingDisplayYN => true
OriginatingSystemID => null
MediaKeyNumeric => (int) 2001504998631
OriginatingSystemResourceRecordKey => '39389956'
SyndicateTo => 'Realtorcom,ZillowTrulia'
ListingPermission => 'IDX'
ChangedByMemberKey => null
ImageHeight => null
OriginatingSystemSubName => 'NYS_R'
ListOfficeKey => '1099241'
MediaModificationTimestamp => '2022-01-19T11:30:06.950-00:00'
SourceSystemName => null
ListOfficeMlsId => 'NOTH12'
StandardStatus => 'Closed'
MediaKey => '2001504998631'
ResourceRecordKeyNumeric => (int) 508623920
ChangedByMemberID => null
ChangedByMemberKeyNumeric => null
ClassName => null
ImageOf => null
MediaCategory => 'Photo'
MediaObjectID => 'B87966D6-0FC9-460B-8729-D72147000724.jpeg'
SourceSystemMediaKey => '39420134'
MediaHTML => null
PropertySubType => 'SingleFamilyResidence'
PreferredPhotoYN => null
LongDescription => 'Accents like this show pride of ownership and the care given to a home!'
ListAOR => 'Rochester'
MediaClassification => 'PHOTO'
X_MediaStream => null
PermissionPrivate => null
OriginatingSystemResourceRecordId => null
}
]
ListAgentMobilePhone => null
ListAgentHomePhone => null
LockBoxLocation => null
LockBoxSerialNumber => null
LockBoxType => null
ExpirationDate => null
X_Location => null
PermissionPrivate => null
OwnerPhone => null
OccupantName => null
OccupantPhone => null
OwnerName => null
PrivateOfficeRemarks => null
ShowingDays => null
ShowingEndTime => null
ShowingInstructions => null
ShowingRequirements => null
ShowingStartTime => null
ShowingAttendedYN => null
ShowingAdvanceNotice => null
PrivateRemarks => null
CoListAgentHomePhone => null
CoBuyerAgentHomePhone => null
CoBuyerAgentMobilePhone => null
CoListAgentMobilePhone => null
ConcessionsComments => null
ConcessionsAmount => null
Concessions => null
AccessCode => null
CancellationDate => null
BuyerAgentMobilePhone => null
BuyerAgentHomePhone => null
EstimatedCloseDate => null
OwnerName2 => null
OpenHouseModificationTimestamp => null
OriginatingSystemModificationTimestamp => null
user => object(App\Model\Entity\User) {
'id' => '5e7b29a4-7deb-4ee3-8834-d8b1dd5fac74',
'username' => 'agnieszka',
'avatar' => 'https://lh3.googleusercontent.com/a/ACg8ocLzyA-wfZTN9LFjifIQnsHqy_kRFSunVSHmzjrTtJX85rK1BwjybQ=s96-c',
'email' => 'agnieszka.bajan@gmail.com',
'password' => '$2y$10$XtNNIrN3OTMC.0oQdpQTMOWE7kjLrOSn08M0pQ1CdtNi5DVpiOmde',
'first_name' => 'Agnieszka',
'last_name' => 'BAJAN',
'token' => '{"access_token":"ya29.A0ARrdaM_4N2RGVPMB1VrKJ2spf9VOfa3_C_YPEWEAB5q4JYqWCorWq0iHmLLYmn1-DCZDfCt3P98O2n9bCpOM4WrzZ91GlL_CRBV0E2d50Hye14DpgXlQH6DUUWeWHMnzZcAH0aCr86XsmQA1aAKlAbyI052Z","expires_in":3599,"refresh_token":"1\/\/04nHK7ScLNxlmCgYIARAAGAQSNwF-L9IrWhU4qhijdLReaANwCXL8DNutO5e5InhbMLk4W9j2l3G7UmUYTTZR1ImWs7nD_Ni_VWQ","scope":"https:\/\/www.googleapis.com\/auth\/youtube https:\/\/www.googleapis.com\/auth\/userinfo.email https:\/\/www.googleapis.com\/auth\/analytics https:\/\/www.googleapis.com\/auth\/tasks https:\/\/www.googleapis.com\/auth\/drive https:\/\/www.googleapis.com\/auth\/photoslibrary openid https:\/\/www.googleapis.com\/auth\/contacts https:\/\/www.googleapis.com\/auth\/userinfo.profile https:\/\/mail.google.com\/ https:\/\/www.googleapis.com\/auth\/calendar","token_type":"Bearer","id_token":"eyJhbGciOiJSUzI1NiIsImtpZCI6IjllYWEwMjZmNjM1MTU3ZGZhZDUzMmU0MTgzYTZiODIzZDc1MmFkMWQiLCJ0eXAiOiJKV1QifQ.eyJpc3MiOiJodHRwczovL2FjY291bnRzLmdvb2dsZS5jb20iLCJhenAiOiI1MjI3MDAwNzIyMTYtNWJrdWl0NnRxcTBucmd2ZHMxZGZoYnF1dG9wMm5xdTMuYXBwcy5nb29nbGV1c2VyY29udGVudC5jb20iLCJhdWQiOiI1MjI3MDAwNzIyMTYtNWJrdWl0NnRxcTBucmd2ZHMxZGZoYnF1dG9wMm5xdTMuYXBwcy5nb29nbGV1c2VyY29udGVudC5jb20iLCJzdWIiOiIxMTM2MjQzMjQ2MTgyNjk2MzUyNzciLCJlbWFpbCI6ImFnbmllc3prYS5iYWphbkBnbWFpbC5jb20iLCJlbWFpbF92ZXJpZmllZCI6dHJ1ZSwiYXRfaGFzaCI6IlVrM05JT1pYY2xiUGxENUZHZ2NFY0EiLCJuYW1lIjoiQWduaWVzemthIEJBSkFOIiwicGljdHVyZSI6Imh0dHBzOi8vbGgzLmdvb2dsZXVzZXJjb250ZW50LmNvbS9hLS9BT2gxNEdoQmxKTDRuUGJ4eHpURWxheHJDeUUxZ3lWZ0RMdzZSTjFyVTBTRWprST1zOTYtYyIsImdpdmVuX25hbWUiOiJBZ25pZXN6a2EiLCJmYW1pbHlfbmFtZSI6IkJBSkFOIiwibG9jYWxlIjoiZW4iLCJpYXQiOjE2NDMyNDk4NTEsImV4cCI6MTY0MzI1MzQ1MX0.PxvEYrW23zFSy49MFZ-S01lonK6wJU5dALiBk8Q1SnuObmjPL2BTAVhpt2eIipCuuIacSB2FrTYvMQ7c1MOc8qFP6_9qs09gaSSUS9G5zUhtoExZ-GcYBe5DurwZFBw1RorBhp_vQel5YxXW_BFtm_Cwpv5Rc8OcF5vcrX-HLeWXYGLRmVcXTqqE_DTYwIH-aqIOJ07JWEDR2pchZhN19XevFhz6DfNVEOrHbkFzGn3ynFkpjpwtRlL6KCJhn-kw0pTM-0e9dg0hb3MjOAJaHhJLu1a81mWmWlAv5EpZfUnxlmj0NGVLS-U5E2gr9W_Hnfe25SMjMRu3r7PLyAQGpQ","created":1643249851}',
'token_expires' => null,
'api_token' => null,
'activation_date' => object(Cake\I18n\FrozenTime) {
'time' => '2021-03-03 14:44:10.000000-05:00',
'timezone' => 'America/New_York',
'fixedNowTime' => false
},
'secret' => null,
'secret_verified' => null,
'tos_date' => object(Cake\I18n\FrozenTime) {
'time' => '2021-03-03 14:44:10.000000-05:00',
'timezone' => 'America/New_York',
'fixedNowTime' => false
},
'active' => true,
'is_superuser' => false,
'role' => 'user',
'login' => object(Cake\I18n\FrozenTime) {
'time' => '2024-04-19 07:45:21.000000-04:00',
'timezone' => 'America/New_York',
'fixedNowTime' => false
},
'picture_id' => (int) 5,
'created' => object(Cake\I18n\FrozenTime) {
'time' => '2021-03-03 14:44:10.000000-05:00',
'timezone' => 'America/New_York',
'fixedNowTime' => false
},
'modified' => object(Cake\I18n\FrozenTime) {
'time' => '2024-04-19 07:45:21.000000-04:00',
'timezone' => 'America/New_York',
'fixedNowTime' => false
},
'additional_data' => null,
'picture' => object(App\Model\Entity\Picture) {
'id' => (int) 5,
'name' => '6054a4735851d-IMGP3421.jpg',
'title' => null,
'path' => '/var/www/agnieszka.realtor/www/webroot/img/uploads',
'type' => 'image/jpeg',
'size' => '109959',
'created' => object(Cake\I18n\FrozenTime) {
'time' => '2020-07-05 13:29:50.000000-04:00',
'timezone' => 'America/New_York',
'fixedNowTime' => false
},
'modified' => object(Cake\I18n\FrozenTime) {
'time' => '2021-03-19 09:17:49.000000-04:00',
'timezone' => 'America/New_York',
'fixedNowTime' => false
},
'[new]' => false,
'[accessible]' => [
'name' => true,
'title' => true,
'path' => true,
'type' => true,
'size' => true,
'articles' => true,
'users' => true,
'contacts' => true,
'reviews' => true,
'properties' => true,
'listings' => true,
'communities' => true
],
'[dirty]' => [],
'[original]' => [],
'[virtual]' => [],
'[hasErrors]' => false,
'[errors]' => [],
'[invalid]' => [],
'[repository]' => 'Pictures'
},
'profile' => object(App\Model\Entity\Profile) {
'id' => (int) 1,
'firstname' => 'Agnieszka',
'lastname' => 'Bajan',
'company' => 'Empire Realty Group',
'position' => 'Associate Broker',
'bio' => 'Professional…
Real Estate is my true passion! I’ve bought, sold, rented, leased, flipped residential and commercial properties during the 12+ years I’ve been a licensed Realtor in New York State.
I know that once you have made a decision to buy or sell, you want to make it happen now. It's my goal to make your experience pleasant, comfortable and fun. I am flexible, committed and pride myself on being available on-your-schedule.
When selling, my marketing strategy is personalized utilizing the latest up to date professional tools to best fit and showcase your property.
When buying, I make sure you understand and see all possible options to best fit your budget and desired timeframe.
My expertise and attention to detail will help you achieve your desired real estate goals. Bottom line…if you’re looking to buy or sell a home in the Greater Rochester Area call, text or email me today!
My family…
My wonderful husband Robert has been building trains for Alstom Transportation for the past 20 years. I am the mother of two actively involved children, Nadia and Alex. When I am not working Real Estate, I am their chauffeur.
Aside from real estate…
I am a yogi and I love to snow board during the winter months. Both of these activities keep me grounded, focused and appreciative of every moment we have on this beautiful planet.
The finest compliment I can receive is a referral from you. Thank you for your trust!',
'address_street' => 'PO Box 319',
'address_city' => 'Livonia',
'address_state' => 'NY',
'address_zip' => '14487',
'email_signature' => '',
'email_footer' => '',
'letter_signature' => '',
'letter_footer' => '',
'phone' => '585 519-2139',
'year_started' => (int) 2005,
'mlsid' => '29809',
'member_key' => '2780264',
'license_number' => '10301202481',
'zillow_email_address' => 'agnieszka.bajan@gmail.com',
'zillow_screenname' => 'Agnieszka-Bajan',
'user_id' => '5e7b29a4-7deb-4ee3-8834-d8b1dd5fac74',
'created' => object(Cake\I18n\FrozenTime) {
'time' => '2020-07-05 13:29:50.000000-04:00',
'timezone' => 'America/New_York',
'fixedNowTime' => false
},
'modified' => object(Cake\I18n\FrozenTime) {
'time' => '2020-08-26 10:46:02.000000-04:00',
'timezone' => 'America/New_York',
'fixedNowTime' => false
},
'[new]' => false,
'[accessible]' => [
'*' => true
],
'[dirty]' => [],
'[original]' => [],
'[virtual]' => [],
'[hasErrors]' => false,
'[errors]' => [],
'[invalid]' => [],
'[repository]' => 'Profiles'
},
'[new]' => false,
'[accessible]' => [
'*' => true,
'id' => false
],
'[dirty]' => [],
'[original]' => [],
'[virtual]' => [],
'[hasErrors]' => false,
'[errors]' => [],
'[invalid]' => [],
'[repository]' => 'Users'
}
}
Listing Details
| Tax Assessment | $151,300.00 |
|---|---|
| Est. Annual Taxes | $5,214.00 |
| Water Source | Connected,Public |
| Sewer | Connected |
| Days on market | 7 |
| Cummulative Days on market | 7 |
| Type | Single Family Residence Residential |
| Elementary School | Wayne |
| Middle School | Wayne |
| High School | Wayne |
| Major Change | Closed |
| Last Modified | Mar 24, 2023, 7:17 PM |
| Date Closed | Apr 30, 2021, 12:00 AM |
Share per email
Analyze investment
Property Description
Who wouldn’t love this 4 bedroom, colonial style home that backs to the woods in Ontario NY? Watch the deer stroll through the trees just beyond the fully fenced back yard, with TWO swing gates! The fully screened back deck is the perfect spot to enjoy a summer night! The roomy STAMPED CONCRETE PATIO is a great space to enjoy neighbor visits on the secluded cul- de- sac! The beautifully updated kitchen with granite counters and tile back splash have crisp white appliances to match the easy care, slow close, white cabinetry. A family room (with GAS fireplace) and a living room make for lots of space! There’s even a first floor laundry and large mud room area off the garage! How convenient is an RV parking pad on the side of the garage, that was done when the NEW DRIVEWAY was completed 7 years ago! The basement (SUPER DRY with NO SUMP PUMP!) has a great finished rec room, home office, gym or library! ALL THIS and CENTRAL AIR CONDITIONING too!
HOUSE WILL BE AVAILABLE FOR SHOWINGS
FRIDAY 3/5 from 3pm to 8:30 pm
Saturday 3/6 from 10am to 6pm
Sunday 3/7 10am to 5pm
Sellers will review all offers Tuesday at 5:30 pm
Details

If you'd like more information, please let me know how to contact you:
