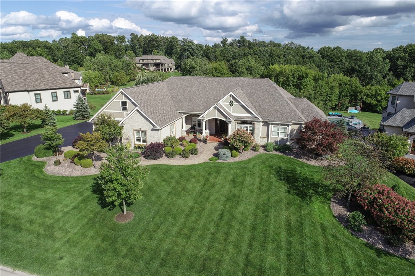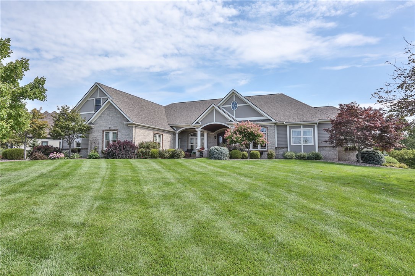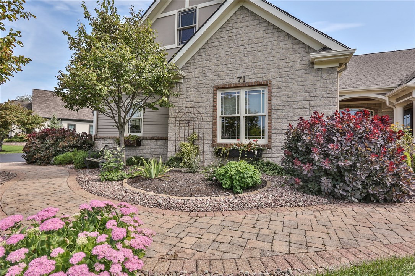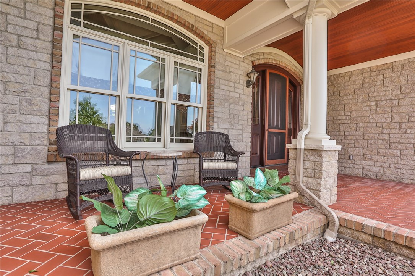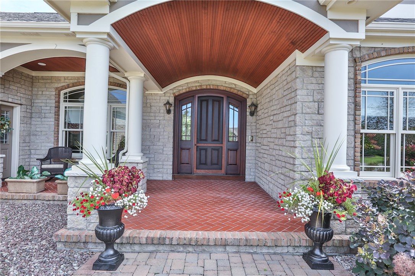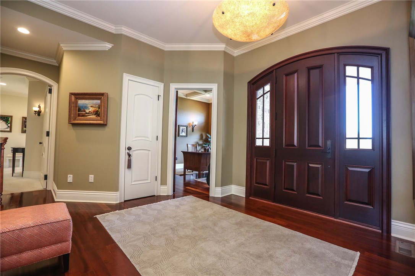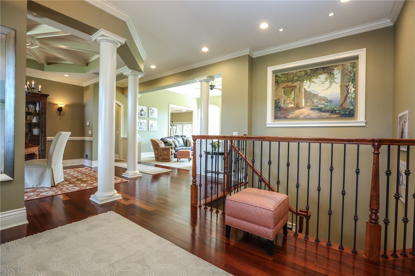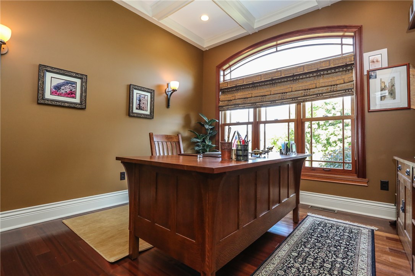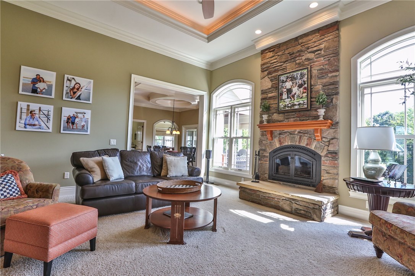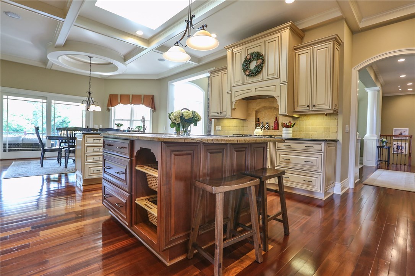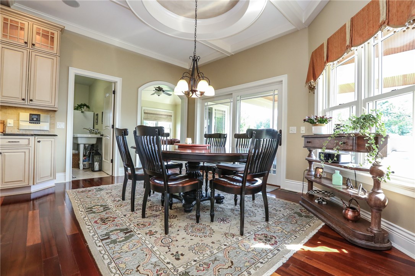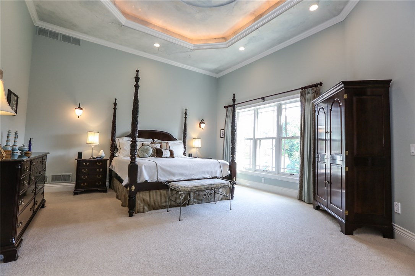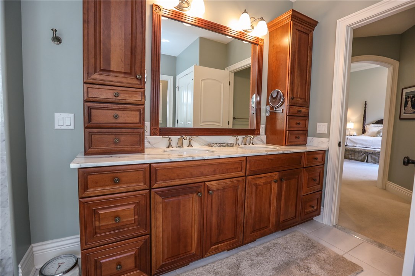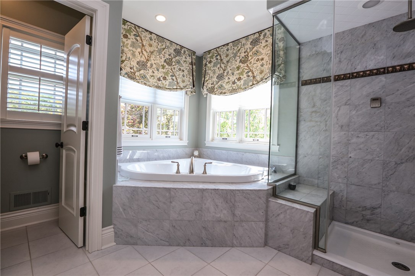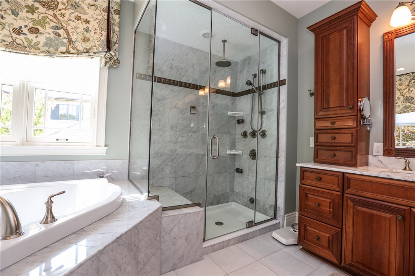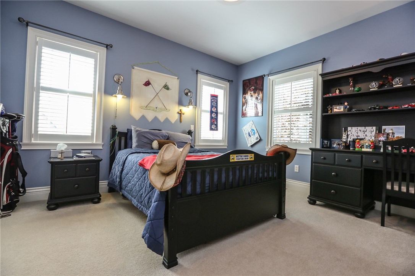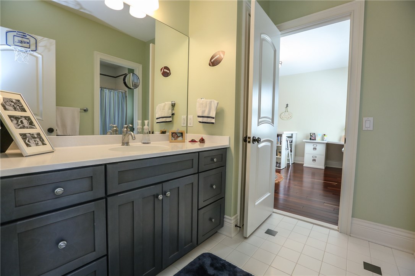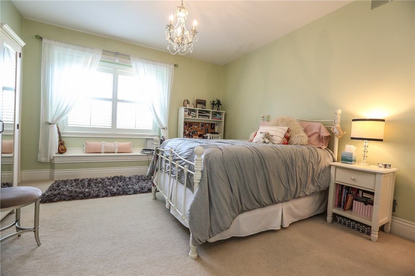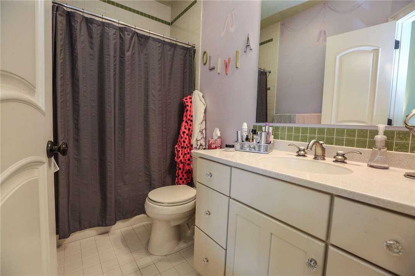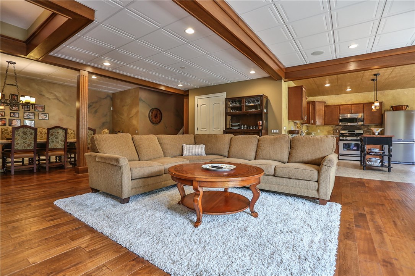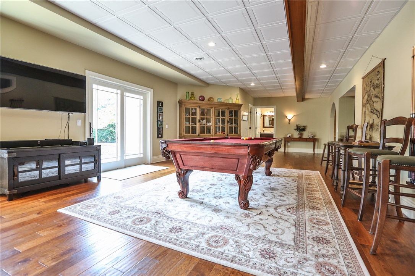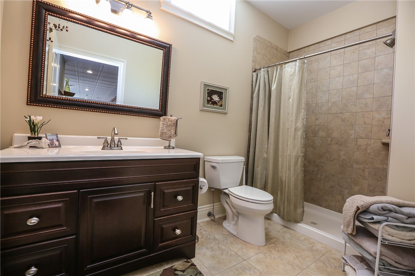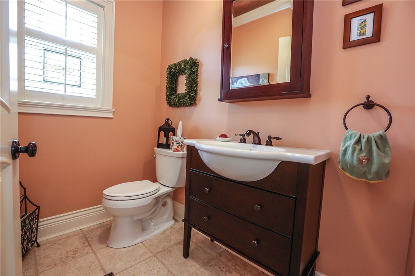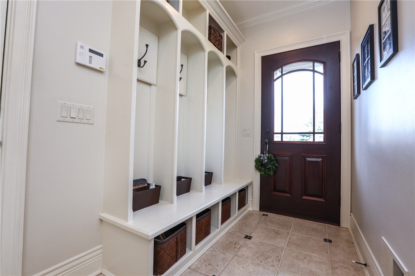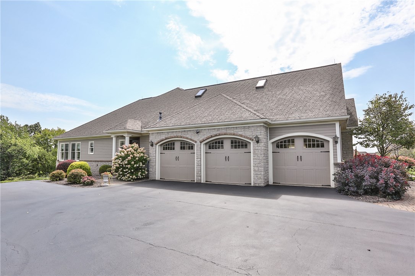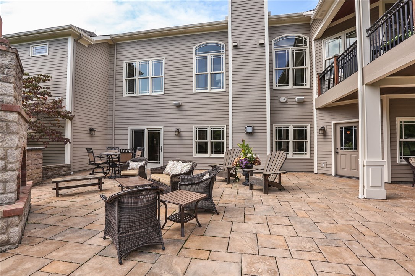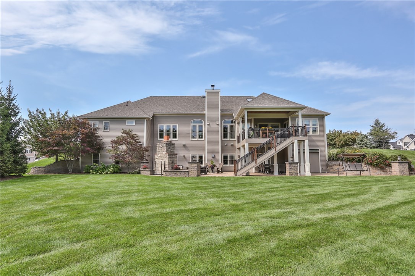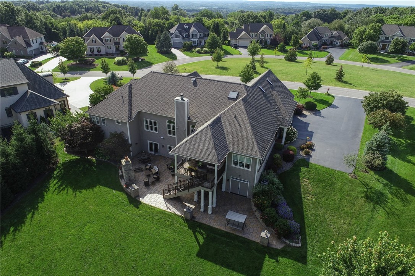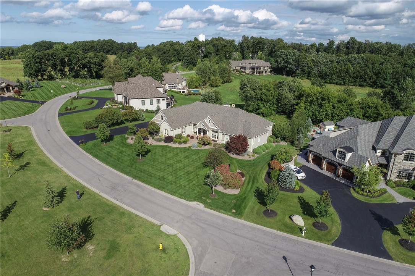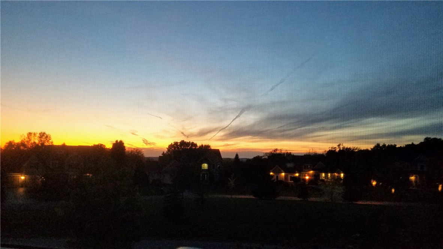Listing Details
object(stdClass) {
StreetDirPrefix => null
DistanceToStreetComments => null
PublicSurveyRange => null
LeaseAssignableYN => null
GreenWaterConservation => null
NumberOfUnitsMoMo => null
CoListAgent2Nickname => null
LivingAreaUnits => null
CoListAgent2Email => null
CoListAgent2HomePhone => null
SeatingCapacity => null
AboveGradeUnfinishedAreaUnits => null
OriginatingSystemCoListAgent3MemberKey => null
CoListAgent3MobilePhone => null
TaxLegalDescription => null
BuyerAgentDesignation => null
YearEstablished => null
BuyerTeamKey => null
CoListOffice2Email => null
ListPriceLow => null
ContingentDate => null
HumanModifiedYN => false
LaundryFeatures => 'MainLevel'
Flooring => 'Carpet,Hardwood,Tile,Varies'
CoListOfficeNationalAssociationId => null
PhotosCount => (int) 46
FireplacesTotal => (int) 3
DaysOnMarketReplicationDate => '2023-03-24'
ListTeamKey => null
CoListAgent3FirstName => null
AdditionalParcelsYN => null
CoBuyerAgentDirectPhone => null
WaterfrontFeatures => 'Other,SeeRemarks'
PastureArea => null
SubAgencyCompensation => '3'
SeniorCommunityYN => null
ViewYN => null
Cooling => 'CentralAir'
ExteriorFeatures => 'BlacktopDriveway,Deck,Patio'
CountryRegion => null
OtherParking => null
IrrigationWaterRightsAcres => null
SourceSystemID => 'TRESTLE'
StatusChangeTimestamp => '2020-10-10T09:09:47.000-00:00'
SecurityFeatures => 'SecuritySystemOwned'
BuyerAgentFullName => 'Peter S Palermo'
RVParkingDimensions => null
CoBuyerAgentDesignation => null
CoBuyerAgentNamePrefix => null
OriginatingSystemBuyerTeamKey => null
CoBuyerAgentLastName => null
DocumentsCount => (int) 3
AssociationName => null
DistanceToBusComments => null
CoListAgentURL => null
BuyerBrokerageCompensationType => null
BuildingName => null
YearsCurrentOwner => null
DistanceToSchoolsComments => null
ListAgentPreferredPhoneExt => null
AssociationFeeFrequency => null
CoListAgent3LastName => null
CrossStreet => 'Gillis'
CoListAgent2OfficePhone => null
FhaEligibility => null
HeatingYN => true
CoBuyerAgentStateLicense => null
CoListAgent2StateLicense => null
WaterBodyName => null
ManagerExpense => null
DistanceToSewerNumeric => null
DistanceToGasComments => null
CoBuyerAgentMiddleName => null
AboveGradeFinishedArea => null
CoListAgent2URL => null
BuyerAgentFax => null
ListingKeyNumeric => (int) 404320852
MajorChangeType => 'Closed'
CoListAgent3StateLicense => null
Appliances => 'BuiltInRange,BuiltInOven,Dishwasher,ExhaustFan,GasCooktop,Disposal,GasWaterHeater,Microwave,Refrigerator,RangeHood,SeeRemarks,WineCooler,Washer'
MLSAreaMajor => 'Victor-324889'
TaxAnnualAmount => (float) 19469
OriginatingSystemListAgentMemberKey => '1014677'
CoListOffice2URL => null
LandLeaseAmount => null
CoBuyerAgentPreferredPhoneExt => null
CoListAgentPreferredPhone => null
CurrentUse => null
OriginatingSystemKey => '37257072'
CountyOrParish => 'Ontario'
PropertyType => 'Residential'
NumberOfPads => null
TaxParcelLetter => null
OriginatingSystemName => 'NYS'
AssociationYN => null
AvailableLeaseType => null
CarrierRoute => null
MlsStatus => 'Closed'
BuyerOfficeURL => 'www.huntrealestate.com'
OriginatingSystemListOfficeKey => '1001912'
CoListAgent2AOR => null
PropertySubTypeAdditional => null
GrossScheduledIncome => null
StreetNumber => '71'
LeaseTerm => null
UniversalPropertyId => 'US-36069-N-3248890070010006615000-R-N'
ListingKey => '404320852'
CoBuyerAgentNameSuffix => null
CoListAgentNamePrefix => null
CoBuyerAgentNationalAssociationId => null
AssociationPhone2 => null
CommonWalls => null
ListAgentVoiceMail => null
CommonInterest => null
ListAgentKeyNumeric => (int) 2777032
CoListAgentLastName => null
DualOrVariableRateCommissionYN => null
ShowingContactType => 'Agent'
Vegetation => null
IrrigationWaterRightsYN => null
BuyerAgentMiddleName => 'S'
DistanceToFreewayComments => null
ElementarySchool => null
OriginatingSystemCoListAgentMemberKey => null
StreetDirSuffix => null
DistanceToSchoolsNumeric => null
CoBuyerOfficePhone => null
CoListOfficePhoneExt => null
ListAgentFirstName => 'Peter'
CoListAgent2MiddleName => null
DistanceToShoppingNumeric => null
TaxMapNumber => null
Directions => 'Cobblestone Creek Country Club. From Rt. 96 @ East View Mall, turn on High St (NYBP as a landmark), follow to Gillis Rd, turn left on Gillis to Cobble Creek Rd., turn left on Barchan Dune Rise to #71 on the right. No sign on property.'
AttachedGarageYN => null
CoListAgent2PreferredPhone => null
CoListAgent3URL => null
OnMarketTimestamp => null
DistanceToBusNumeric => null
StandardStatus => 'Closed'
CultivatedArea => null
Roof => 'Asphalt'
BuyerAgentNamePrefix => null
ParkingTotal => null
ContinentRegion => null
ListAgentOfficePhone => '585-785-2000'
SecurityDeposit => null
BuyerTeamName => null
CoListOfficeKeyNumeric => null
DistanceToElectricUnits => null
PoolPrivateYN => null
AdditionalParcelsDescription => null
Township => 'Not Applicable'
ListingTerms => 'Cash,Conventional'
NumberOfUnitsLeased => null
FurnitureReplacementExpense => null
DistanceToStreetUnits => null
BuyerAgentNameSuffix => null
GardenerExpense => null
CoListAgent3HomePhone => null
DistanceToSchoolBusUnits => null
BuilderName => null
BuyerAgentStateLicense => '30PA0746635'
ListOfficeEmail => null
CoListAgent3PreferredPhone => null
CoListAgentFirstName => null
PropertySubType => 'SingleFamilyResidence'
BuyerAgentDirectPhone => '585-785-2023'
CoBuyerAgentPreferredPhone => null
OtherExpense => null
Possession => 'CloseOfEscrow'
CoListAgentOfficePhone => null
DaysOnMarketReplication => (int) 85
BathroomsFull => (int) 4
WaterfrontYN => false
LotSizeAcres => (float) 0.7
SpecialLicenses => null
SubdivisionName => null
BuyerOfficeAOR => 'Rochester'
Fencing => null
InternetAddressDisplayYN => true
LotSizeSource => null
WithdrawnDate => null
DistanceToWaterNumeric => null
VideosCount => null
Contingency => null
FarmCreditServiceInclYN => null
ListingService => null
Elevation => null
WaterSource => 'Connected,Public'
CoListAgent2LastName => null
Topography => null
SubAgencyCompensationType => null
CoListOffice2MlsId => null
ProfessionalManagementExpense => null
DistanceToFreewayUnits => null
DoorFeatures => 'SlidingDoors'
StoriesTotal => (int) 1
YearBuilt => (int) 2005
CoListOffice2Name => null
ElectricOnPropertyYN => null
MapCoordinateSource => null
StateRegion => null
CoListAgent2DirectPhone => null
CoListAgent3Email => null
IrrigationSource => null
BathroomsPartial => null
CoListOfficeFax => null
Disclaimer => null
ZoningDescription => null
LandLeaseYN => null
PreviousListPrice => (float) 989000
CoListAgent3FullName => null
VacancyAllowanceRate => null
NumberOfSeparateWaterMeters => null
DaysOnMarket => (int) 85
PetsAllowed => null
CoBuyerAgentVoiceMailExt => null
BuyerAgencyCompensationType => null
ListAgentFax => null
NetOperatingIncome => null
SerialXX => null
OccupantType => null
AssociationAmenities => null
OtherStructures => null
BodyType => null
OriginatingSystemListTeamKey => null
ClosePrice => (float) 895000
ListAgentDesignation => null
BuyerAgentPreferredPhone => '585-785-2023'
DistanceToPhoneServiceComments => null
PoolExpense => null
PendingTimestamp => '2020-08-10T00:00:00.000-00:00'
CoBuyerAgentURL => null
StreetNumberNumeric => (int) 71
CoListAgentOfficePhoneExt => null
IncomeIncludes => null
CoBuyerAgentVoiceMail => null
LivingArea => (float) 4046
TaxAssessedValue => (int) 716000
BuyerTeamKeyNumeric => null
CoListAgentKeyNumeric => null
CumulativeDaysOnMarket => (int) 85
CoListAgentStateLicense => null
ParkingFeatures => 'Attached,HeatedGarage,Storage,WorkshopinGarage,WaterAvailable,GarageDoorOpener'
PostalCodePlus4 => null
OriginatingSystemBuyerAgentMemberKey => '1014677'
ListAgentPreferredPhone => '585-785-2023'
CoListAgent3AOR => null
BuyerOfficePhoneExt => null
PoolFeatures => null
BuyerAgentOfficePhoneExt => null
NumberOfUnitsInCommunity => null
CoListAgent2Key => null
Heating => 'Gas,ForcedAir'
StructureType => null
BuildingAreaSource => null
BathroomsOneQuarter => null
BuilderModel => null
CoBuyerAgentTollFreePhone => null
TotalActualRent => null
TrashExpense => null
CoListAgentMlsId => null
DistanceToStreetNumeric => null
PublicSurveyTownship => null
ListAgentMiddleName => 'S'
OwnerPays => null
BedroomsPossible => null
BuyerAgentVoiceMailExt => null
BuyerOfficePhone => '585-785-2000'
DaysOnMarketReplicationIncreasingYN => false
ListingAgreement => 'ExclusiveRightToSell'
PublicSurveySection => null
RoadResponsibility => null
CoListOfficeEmail => null
UniversalPropertySubId => null
AssociationName2 => null
ListingId => 'R1264541'
DocumentsChangeTimestamp => '2020-05-18T18:01:07.000-00:00'
AboveGradeUnfinishedArea => null
CommunityFeatures => null
BathroomsTotalInteger => (int) 5
ParkManagerName => null
MapCoordinate => null
RoomsTotal => (int) 10
DistanceToPlaceofWorshipComments => null
ListAgentOfficePhoneExt => null
BuildingAreaUnits => null
City => 'Victor'
InternetEntireListingDisplayYN => true
CropsIncludedYN => null
BuyerAgentOfficePhone => '585-785-2000'
GrazingPermitsBlmYN => null
ListingURL => null
BuyerAgencyCompensation => '3'
CoBuyerOfficeKeyNumeric => null
LeaseExpiration => null
ListAgentNameSuffix => null
SerialX => null
InternetAutomatedValuationDisplayYN => false
BuyerAgentTollFreePhone => null
SerialU => null
TaxYear => null
CoListAgent3Nickname => null
DirectionFaces => null
SourceSystemName => null
PossibleUse => null
Furnished => null
CompensationComments => null
DistanceToSchoolBusComments => null
ConstructionMaterials => 'Other,Stone,SeeRemarks,CopperPlumbing'
SuppliesExpense => null
ListOfficeURL => 'www.huntrealestate.com'
RangeArea => null
CoListAgent3Key => null
OriginatingSystemCoListOffice2Key => null
BuyerOfficeKey => '1098446'
OriginatingSystemBuyerOfficeKey => '1001912'
TaxOtherAnnualAssessmentAmount => (float) 0
InternetConsumerCommentYN => false
BuildingAreaTotal => (float) 4046
YearBuiltSource => null
OtherEquipment => null
HabitableResidenceYN => null
PestControlExpense => null
SaleOrLeaseIndicator => null
LaborInformation => null
LandLeaseAmountFrequency => null
CompSaleYN => null
BedroomsTotal => (int) 5
UtilitiesExpense => null
CoBuyerOfficeEmail => null
CoListAgentDesignation => null
CoListAgentDirectPhone => null
CoolingYN => true
GreenSustainability => null
InsuranceExpense => null
ListAgentKey => '2777032'
CarportSpaces => null
OnMarketDate => '2020-05-17'
LotSizeUnits => 'Acres'
ListAgentEmail => 'pete.palermo@huntrealestate.com'
OriginatingSystemCoBuyerAgentMemberKey => null
ContractStatusChangeDate => '2020-10-09'
LeaseAmountFrequency => null
MajorChangeTimestamp => '2020-10-10T09:09:47.000-00:00'
Permission => 'IDX'
ElevationUnits => null
ActivationDate => null
CoBuyerAgentEmail => null
WalkScore => null
GarageYN => true
HoursDaysOfOperation => null
BuyerAgentPreferredPhoneExt => null
DistanceToWaterUnits => null
Make => null
AvailabilityDate => null
Longitude => (float) -77.423449
Skirt => null
TaxTract => null
BuyerAgentURL => 'http://www.PetePalermo.com'
BuyerOfficeFax => null
CarportYN => null
PublicRemarks => 'A STUNNING ARCHITECTURAL GEM NEWLY REDUCED AND AVAILABLE NOW AT COBBLESTONE CREEK! SPREAD OUT IN THIS PALATIAL RANCH WITH AN ADDITIONAL 2680 SF IN AN EXPANSIVE ENTERTAINMENT LEVEL WALKOUT SPANNING NEARLY 100' WIDE WITH 2ND KITCHEN, 5TH BEDROOM AND 4TH FULL BATH! EXCEPTIONAL QUALITY, CRAFTSMANSHIP AND LOCATION BORDERING THE FABLED 16TH HOLE AT COBBLESTONE! THE LIST OF TOP END FEATURES IS ENDLESS AS THIS HOME LACKS NOTHING WHEN IT COMES TO AN IDEAL DESIGN FOR ENTERTAINMING WITH EVERYTHING UPDATED AND IMPRESSIVELY UPGRADED! A BREATHTAKING OWNER'S SUITE WITH TWO SEPARATED WALK-IN CLOSETS, EXQUISITE CUSTOM CEILING TREATMENT AND A TRANQUIL SPA-STYLE BATH INCLUDING A STEAM SHOWER, JETTED TUB AND MORE. SECONDARY BEDROOMS ENJOY A BUDDY BATH ARRANGEMENT AND THE 4TH BEDROOM FEATURES IT'S OWN PRIVATE FULL BATH. TASTEFUL MAIN LEVEL OFFICE WITH COFFERED CEILING DETAIL, 2-STORY FAMILY GATHERING ROOM WITH STONE FIREPLACE, BUILT-INS AND EXTENSIVE LIGHTING UPGRADES, LARGE COOK'S KITCHEN WITH TIMELESS CUSTOM CABINETRY, COFFERED CEILING, SPACIOUS DINETTE AND COVERED REAR DECK! GENEROUS MUD HALL, 1500SF+ REAR PATIO W/FIREPLACE, 1100SF+ HEATED CUSTOM 3+ CAR GARAGE AND MUCH MORE ALL IN MINT CONDITION!'
FinancialDataSource => null
OriginatingSystemCoBuyerOfficeKey => null
CoListAgent3MlsId => null
CoBuyerAgentKey => null
PostalCity => 'Victor'
CurrentFinancing => null
CableTvExpense => null
NumberOfSeparateElectricMeters => null
ElementarySchoolDistrict => 'Victor'
NumberOfFullTimeEmployees => null
OffMarketTimestamp => '2020-08-10T00:00:00.000-00:00'
CoBuyerOfficeFax => null
CoBuyerAgentFirstName => null
CoBuyerAgentPager => null
CoListOfficeName => null
PurchaseContractDate => null
ListAgentVoiceMailExt => null
RoadSurfaceType => null
ListAgentPager => null
PriceChangeTimestamp => '2020-07-31T09:25:55.000-00:00'
MapURL => null
BelowGradeUnfinishedAreaUnits => null
CoListAgentPager => null
LeasableArea => null
ListingContractDate => '2020-05-17'
CoListOfficeKey => null
MLSAreaMinor => null
FarmLandAreaUnits => null
Zoning => null
ListOfficeNationalAssociationId => null
ListAgentAOR => 'Rochester'
CoBuyerAgentKeyNumeric => null
BelowGradeUnfinishedAreaSource => null
GreenIndoorAirQuality => null
LivingAreaSource => null
MaintenanceExpense => null
BuyerAgentVoiceMail => null
DistanceToElectricNumeric => null
ListAOR => 'Rochester'
CoListAgent3NationalAssociationId => null
BelowGradeFinishedArea => null
CoBuyerOfficeName => null
ListOfficeName => 'Hunt Real Estate ERA/Columbus'
CoListAgentTollFreePhone => null
TaxBlock => null
BuyerFinancing => 'Conventional'
CoListAgent3OfficePhone => null
GreenLocation => null
MobileWidth => null
GrazingPermitsPrivateYN => null
Basement => 'PartiallyFinished,WalkOutAccess'
BusinessType => null
DualVariableCompensationYN => null
Latitude => (float) 43.018871
NumberOfSeparateGasMeters => null
PhotosChangeTimestamp => '2022-01-26T16:45:24.670-00:00'
ListPrice => (float) 949000
BuyerAgentKeyNumeric => (int) 2777032
ListAgentTollFreePhone => null
RoadFrontageType => 'CityStreet'
DistanceToGasUnits => null
DistanceToPlaceofWorshipNumeric => null
AboveGradeUnfinishedAreaSource => null
ListOfficePhone => '585-785-2000'
CoListAgentFax => null
GreenEnergyGeneration => null
DOH1 => null
DOH2 => null
X_GeocodeSource => null
DOH3 => null
FoundationArea => null
ListingURLDescription => null
CoListAgent2NationalAssociationId => null
AssociationFee3Frequency => null
BelowGradeFinishedAreaSource => null
CoBuyerOfficeKey => null
ElectricExpense => null
CoListOfficeMlsId => null
DistanceToElectricComments => null
CoBuyerOfficePhoneExt => null
AssociationFee2Frequency => null
CoListAgentVoiceMailExt => null
StateOrProvince => 'NY'
AboveGradeFinishedAreaUnits => null
DistanceToSewerComments => null
OriginatingSystemCoListOfficeKey => null
GreenBuildingVerificationType => null
ListOfficeAOR => 'Rochester'
StreetAdditionalInfo => null
CoveredSpaces => null
MiddleOrJuniorSchool => null
AssociationFeeIncludes => null
SyndicateTo => 'Realtorcom,ZillowTrulia'
VirtualTourURLUnbranded => null
BasementYN => true
CoListAgentEmail => null
LandLeaseExpirationDate => null
OriginatingSystemSubName => 'NYS_R'
FrontageLength => null
WorkmansCompensationExpense => null
ListOfficeKeyNumeric => (int) 1098446
CoListOfficeAOR => null
Disclosures => 'DeedRestriction'
BelowGradeUnfinishedArea => null
ListOfficeKey => '1098446'
DistanceToGasNumeric => null
FireplaceYN => true
BathroomsThreeQuarter => null
EntryLevel => null
ListAgentFullName => 'Peter S Palermo'
YearBuiltEffective => null
TaxBookNumber => null
DistanceToSchoolBusNumeric => null
ShowingContactPhoneExt => null
MainLevelBathrooms => (int) 4
CoListAgent2FullName => null
BuyerAgentNationalAssociationId => null
PropertyCondition => 'Resale'
FrontageType => null
DevelopmentStatus => null
Stories => (int) 1
GrossIncome => null
CoListAgent2MobilePhone => null
ParcelNumber => '324889-007-001-0006-615-000'
CoBuyerAgentAOR => null
UnitsFurnished => null
FuelExpense => null
PowerProductionYN => null
CoListAgentVoiceMail => null
FoundationDetails => 'Block'
View => null
OperatingExpense => null
SignOnPropertyYN => null
LeaseRenewalOptionYN => null
LeaseRenewalCompensation => null
YearBuiltDetails => 'Existing'
GreenVerificationYN => null
BuyerAgentPager => null
HighSchool => null
LeaseConsideredYN => null
HomeWarrantyYN => null
Levels => 'One'
OperatingExpenseIncludes => null
StreetSuffixModifier => null
DistanceToFreewayNumeric => null
ListAgentLastName => 'Palermo'
ListAgentURL => 'http://www.PetePalermo.com'
VirtualTourURLBranded2 => null
AttributionContact => null
InteriorFeatures => 'WetBar,BreakfastArea,CeilingFans,DryBar,Den,SeparateFormalDiningRoom,EntranceFoyer,GuestAccommodations,GraniteCounters,GreatRoom,HomeOffice,JettedTub,KitchenIsland,Other,Pantry,SeeRemarks,SlidingGlassDoors,SecondKitchen,WalkInPantry,BedroomonMainLevel,MainLevelPrimary'
VirtualTourURLBranded3 => null
OffMarketDate => '2020-08-10'
CoBuyerAgentMlsId => null
PowerProductionType => null
DistanceToPhoneServiceNumeric => null
DistanceToWaterComments => null
CloseDate => '2020-10-09'
StreetSuffix => null
DistanceToPhoneServiceUnits => null
HorseAmenities => null
ListAgentMlsId => '12172'
CoListAgentNameSuffix => null
ListOfficePhoneExt => null
WaterSewerExpense => null
GrazingPermitsForestServiceYN => null
LotSizeDimensions => '191X229'
ModificationTimestamp => '2023-03-24T18:02:00.533-00:00'
PropertyAttachedYN => null
BuyerAgentKey => '2777032'
TaxLot => '615'
BusinessName => null
BuyerAgentEmail => 'pete.palermo@huntrealestate.com'
ListAgentNationalAssociationId => '638501224'
CoBuyerOfficeMlsId => null
ListAgentNamePrefix => null
OriginatingSystemID => null
BackOnMarketDate => null
CoListAgentNationalAssociationId => null
CoListAgent2FirstName => null
HorseYN => null
LotDimensionsSource => null
Country => null
UnitNumber => null
CoListAgentPreferredPhoneExt => null
OpenParkingYN => null
TransactionBrokerCompensation => '3'
LeasableAreaUnits => null
PetDeposit => null
MobileLength => null
CoBuyerOfficeAOR => null
NumberOfUnitsVacant => null
ListOfficeMlsId => 'HUNT34'
Inclusions => null
ListTeamKeyNumeric => null
CLIP => (int) 4782495642
ListAgentDirectPhone => '585-785-2023'
CoBuyerAgentOfficePhone => null
VacancyAllowance => null
AssociationPhone => null
RoomType => 'Bedroom,GuestQuarters,GreatRoom,Laundry,Office,Other,Recreation,BonusRoom,Basement,Den,EntryFoyer'
VirtualTourURLBranded => null
CoListAgentFullName => null
CoListAgentKey => null
BelowGradeFinishedAreaUnits => null
CoListAgentMiddleName => null
CoListOfficeURL => null
RentControlYN => null
EntryLocation => null
SpaYN => null
SpaFeatures => null
CoListAgent3MiddleName => null
ShowingContactPhone => '585-785-2023'
BuyerAgentFirstName => 'Peter'
DistanceToPlaceofWorshipUnits => null
ExistingLeaseType => null
BathroomsHalf => (int) 1
CoBuyerOfficeNationalAssociationId => null
LotSizeArea => (float) 0.7
Sewer => 'Connected'
SyndicationRemarks => null
Model => null
BuyerAgentLastName => 'Palermo'
ListAgentStateLicense => '30PA0746635'
StreetName => 'Barchan Dune Rise'
AboveGradeFinishedAreaSource => null
ListOfficeFax => null
AnchorsCoTenants => null
PatioAndPorchFeatures => 'Deck,Patio'
NumberOfLots => null
ParkManagerPhone => null
ListTeamName => null
MainLevelBedrooms => (int) 4
CoListOffice2Key => null
CityRegion => null
NumberOfPartTimeEmployees => null
DistanceToBusUnits => null
Utilities => 'CableAvailable,SewerConnected,WaterConnected'
FireplaceFeatures => null
ListAgentNickname => null
WindowFeatures => 'ThermalWindows'
SpecialListingConditions => 'Standard'
NewConstructionYN => null
BuyerAgentAOR => 'Rochester'
ParkName => null
NumberOfBuildings => null
GarageSpaces => (float) 3
OriginalListPrice => (float) 989000
AssociationFee2 => null
HoursDaysOfOperationDescription => null
GreenEnergyEfficient => 'Appliances,HVAC,Lighting,Windows'
AssociationFee3 => null
CapRate => null
RentIncludes => null
StartShowingDate => null
DistanceToSchoolsUnits => null
CoListAgentNickname => null
BuyerOfficeKeyNumeric => (int) 1098446
CoListAgent3DirectPhone => null
UnitTypeType => null
VirtualTourURLUnbranded3 => null
AccessibilityFeatures => null
VirtualTourURLUnbranded2 => null
FarmLandAreaSource => null
HighSchoolDistrict => 'Victor'
CoListOffice2Phone => null
BuildingFeatures => null
OriginalEntryTimestamp => '2020-05-18T15:12:26.000-00:00'
OwnershipType => null
SourceSystemKey => '404320852'
BuyerAgentMlsId => '12172'
Ownership => null
Exclusions => null
CopyrightNotice => null
MobileDimUnits => null
ShowingContactName => null
CoBuyerAgentOfficePhoneExt => null
License3 => null
LotFeatures => 'OnGolfCourse,Other,ResidentialLot,SeeRemarks'
PostalCode => '14564'
License1 => null
License2 => null
BuyerOfficeMlsId => 'HUNT34'
DocumentsAvailable => null
DistanceToShoppingUnits => null
NumberOfUnitsTotal => (int) 0
BuyerOfficeName => 'Hunt Real Estate ERA/Columbus'
AssociationFee => (float) 0
LeaseAmount => null
LotSizeSquareFeet => (float) 30492
DistanceToSewerUnits => null
CoBuyerAgentFullName => null
TenantPays => null
DistanceToShoppingComments => null
MiddleOrJuniorSchoolDistrict => 'Victor'
CoListAgent2MlsId => null
OriginatingSystemCoListAgent2MemberKey => null
BuyerOfficeNationalAssociationId => null
CoListOffice2AOR => null
Electric => 'CircuitBreakers'
ArchitecturalStyle => 'Ranch,Transitional'
MobileHomeRemainsYN => null
NewTaxesExpense => null
VideosChangeTimestamp => null
CoBuyerOfficeURL => null
BuyerBrokerageCompensation => '3'
TaxStatusCurrent => null
UnparsedAddress => '71 Barchan Dune Rise'
OpenParkingSpaces => null
CoListOfficePhone => null
TransactionBrokerCompensationType => null
WoodedArea => null
CurrentPrice => (float) 895000
LicensesExpense => null
BuyerOfficeEmail => null
CoListAgentAOR => null
CoBuyerAgentFax => null
Media => [
(int) 0 => object(stdClass) {
OffMarketDate => '2020-08-10'
ResourceRecordKey => '404320852'
ResourceName => 'Property'
OriginatingSystemMediaKey => '37257138'
PropertyType => 'Residential'
ListAgentKey => '2777032'
ShortDescription => 'Welcome to 71 Barchan Dune Rise at Cobblestone Cre'
OriginatingSystemName => 'NYS'
ImageWidth => null
HumanModifiedYN => false
Permission => null
MediaType => 'jpeg'
PropertySubTypeAdditional => null
ResourceRecordID => 'R1264541'
ModificationTimestamp => '2022-01-19T09:42:33.950-00:00'
ImageSizeDescription => '325175'
MediaStatus => '0'
Order => (int) 1
MediaURL => 'https://api-trestle.corelogic.com/trestle/Media/NYS/Property/PHOTO-jpeg/404320852/1/MzYxNi8yMzc0LzIw/MjAvNTY0OC8xNzEzOTA0NjQ4/bu55HeYvUyTDU-7m0KVw53oAaNHexep9kgGgIMqtVy8'
SourceSystemID => 'TRESTLE'
InternetEntireListingDisplayYN => true
OriginatingSystemID => null
MediaKeyNumeric => (int) 2001107951646
OriginatingSystemResourceRecordKey => '37257072'
SyndicateTo => 'Realtorcom,ZillowTrulia'
ListingPermission => 'IDX'
ChangedByMemberKey => null
ImageHeight => null
OriginatingSystemSubName => 'NYS_R'
ListOfficeKey => '1098446'
MediaModificationTimestamp => '2022-01-19T09:42:33.950-00:00'
SourceSystemName => null
ListOfficeMlsId => 'HUNT34'
StandardStatus => 'Closed'
MediaKey => '2001107951646'
ResourceRecordKeyNumeric => (int) 404320852
ChangedByMemberID => null
ChangedByMemberKeyNumeric => null
ClassName => null
ImageOf => null
MediaCategory => 'Photo'
MediaObjectID => '71BarchanDuneDroneFrontAlt2.jpg'
SourceSystemMediaKey => '37257138'
MediaHTML => null
PropertySubType => 'SingleFamilyResidence'
PreferredPhotoYN => null
LongDescription => 'Welcome to 71 Barchan Dune Rise at Cobblestone Creek Country Club...over 96' wide with everything you'd expect inside and out.'
ListAOR => 'Rochester'
MediaClassification => 'PHOTO'
X_MediaStream => null
PermissionPrivate => null
OriginatingSystemResourceRecordId => null
},
(int) 1 => object(stdClass) {
OffMarketDate => '2020-08-10'
ResourceRecordKey => '404320852'
ResourceName => 'Property'
OriginatingSystemMediaKey => '37258248'
PropertyType => 'Residential'
ListAgentKey => '2777032'
ShortDescription => 'At nearly 100' wide, there is no other home availa'
OriginatingSystemName => 'NYS'
ImageWidth => null
HumanModifiedYN => false
Permission => null
MediaType => 'jpeg'
PropertySubTypeAdditional => null
ResourceRecordID => 'R1264541'
ModificationTimestamp => '2022-01-19T09:42:33.950-00:00'
ImageSizeDescription => '288153'
MediaStatus => '0'
Order => (int) 2
MediaURL => 'https://api-trestle.corelogic.com/trestle/Media/NYS/Property/PHOTO-jpeg/404320852/2/MzYxNi8yMzc0LzIw/MjAvNTY0OC8xNzEzOTA0NjQ4/HHl2qcTxrSzYy2Aiumk313dE0gxdhmAf3dNaJA6vngw'
SourceSystemID => 'TRESTLE'
InternetEntireListingDisplayYN => true
OriginatingSystemID => null
MediaKeyNumeric => (int) 2001108704689
OriginatingSystemResourceRecordKey => '37257072'
SyndicateTo => 'Realtorcom,ZillowTrulia'
ListingPermission => 'IDX'
ChangedByMemberKey => null
ImageHeight => null
OriginatingSystemSubName => 'NYS_R'
ListOfficeKey => '1098446'
MediaModificationTimestamp => '2022-01-19T09:42:33.950-00:00'
SourceSystemName => null
ListOfficeMlsId => 'HUNT34'
StandardStatus => 'Closed'
MediaKey => '2001108704689'
ResourceRecordKeyNumeric => (int) 404320852
ChangedByMemberID => null
ChangedByMemberKeyNumeric => null
ClassName => null
ImageOf => null
MediaCategory => 'Photo'
MediaObjectID => '71BarchanDuneFront1.jpg'
SourceSystemMediaKey => '37258248'
MediaHTML => null
PropertySubType => 'SingleFamilyResidence'
PreferredPhotoYN => null
LongDescription => 'At nearly 100' wide, there is no other home available anywhere that offers such incredibly flexible living space.'
ListAOR => 'Rochester'
MediaClassification => 'PHOTO'
X_MediaStream => null
PermissionPrivate => null
OriginatingSystemResourceRecordId => null
},
(int) 2 => object(stdClass) {
OffMarketDate => '2020-08-10'
ResourceRecordKey => '404320852'
ResourceName => 'Property'
OriginatingSystemMediaKey => '37258249'
PropertyType => 'Residential'
ListAgentKey => '2777032'
ShortDescription => 'Architectural interest and detail normally reserve'
OriginatingSystemName => 'NYS'
ImageWidth => null
HumanModifiedYN => false
Permission => null
MediaType => 'jpeg'
PropertySubTypeAdditional => null
ResourceRecordID => 'R1264541'
ModificationTimestamp => '2022-01-19T09:42:33.950-00:00'
ImageSizeDescription => '306894'
MediaStatus => '0'
Order => (int) 3
MediaURL => 'https://api-trestle.corelogic.com/trestle/Media/NYS/Property/PHOTO-jpeg/404320852/3/MzYxNi8yMzc0LzIw/MjAvNTY0OC8xNzEzOTA0NjQ4/9_5Vb4vePzOae-HIac5hDVfhtzbIm8RFmklyPsPhcHo'
SourceSystemID => 'TRESTLE'
InternetEntireListingDisplayYN => true
OriginatingSystemID => null
MediaKeyNumeric => (int) 2001108704690
OriginatingSystemResourceRecordKey => '37257072'
SyndicateTo => 'Realtorcom,ZillowTrulia'
ListingPermission => 'IDX'
ChangedByMemberKey => null
ImageHeight => null
OriginatingSystemSubName => 'NYS_R'
ListOfficeKey => '1098446'
MediaModificationTimestamp => '2022-01-19T09:42:33.950-00:00'
SourceSystemName => null
ListOfficeMlsId => 'HUNT34'
StandardStatus => 'Closed'
MediaKey => '2001108704690'
ResourceRecordKeyNumeric => (int) 404320852
ChangedByMemberID => null
ChangedByMemberKeyNumeric => null
ClassName => null
ImageOf => null
MediaCategory => 'Photo'
MediaObjectID => '71BarchanDuneDroneFront.jpg'
SourceSystemMediaKey => '37258249'
MediaHTML => null
PropertySubType => 'SingleFamilyResidence'
PreferredPhotoYN => null
LongDescription => 'Architectural interest and detail normally reserved for homes priced in excess of a million dollars.'
ListAOR => 'Rochester'
MediaClassification => 'PHOTO'
X_MediaStream => null
PermissionPrivate => null
OriginatingSystemResourceRecordId => null
},
(int) 3 => object(stdClass) {
OffMarketDate => '2020-08-10'
ResourceRecordKey => '404320852'
ResourceName => 'Property'
OriginatingSystemMediaKey => '37258250'
PropertyType => 'Residential'
ListAgentKey => '2777032'
ShortDescription => 'Spectacular and sophisticated...everything is righ'
OriginatingSystemName => 'NYS'
ImageWidth => null
HumanModifiedYN => false
Permission => null
MediaType => 'jpeg'
PropertySubTypeAdditional => null
ResourceRecordID => 'R1264541'
ModificationTimestamp => '2022-01-19T09:42:33.950-00:00'
ImageSizeDescription => '326543'
MediaStatus => '0'
Order => (int) 4
MediaURL => 'https://api-trestle.corelogic.com/trestle/Media/NYS/Property/PHOTO-jpeg/404320852/4/MzYxNi8yMzc0LzIw/MjAvNTY0OC8xNzEzOTA0NjQ4/07iDpMFZE_AuDMMcnuF_m80ccovEEIzZtEyLYuGWmv4'
SourceSystemID => 'TRESTLE'
InternetEntireListingDisplayYN => true
OriginatingSystemID => null
MediaKeyNumeric => (int) 2001108704691
OriginatingSystemResourceRecordKey => '37257072'
SyndicateTo => 'Realtorcom,ZillowTrulia'
ListingPermission => 'IDX'
ChangedByMemberKey => null
ImageHeight => null
OriginatingSystemSubName => 'NYS_R'
ListOfficeKey => '1098446'
MediaModificationTimestamp => '2022-01-19T09:42:33.950-00:00'
SourceSystemName => null
ListOfficeMlsId => 'HUNT34'
StandardStatus => 'Closed'
MediaKey => '2001108704691'
ResourceRecordKeyNumeric => (int) 404320852
ChangedByMemberID => null
ChangedByMemberKeyNumeric => null
ClassName => null
ImageOf => null
MediaCategory => 'Photo'
MediaObjectID => '71BarchanDuneDroneFrontAlt.jpg'
SourceSystemMediaKey => '37258250'
MediaHTML => null
PropertySubType => 'SingleFamilyResidence'
PreferredPhotoYN => null
LongDescription => 'Spectacular and sophisticated...everything is right where it belongs both inside and out.'
ListAOR => 'Rochester'
MediaClassification => 'PHOTO'
X_MediaStream => null
PermissionPrivate => null
OriginatingSystemResourceRecordId => null
},
(int) 4 => object(stdClass) {
OffMarketDate => '2020-08-10'
ResourceRecordKey => '404320852'
ResourceName => 'Property'
OriginatingSystemMediaKey => '37258251'
PropertyType => 'Residential'
ListAgentKey => '2777032'
ShortDescription => 'Gorgeous and mature landscape surround and impress'
OriginatingSystemName => 'NYS'
ImageWidth => null
HumanModifiedYN => false
Permission => null
MediaType => 'jpeg'
PropertySubTypeAdditional => null
ResourceRecordID => 'R1264541'
ModificationTimestamp => '2022-01-19T09:42:33.950-00:00'
ImageSizeDescription => '376741'
MediaStatus => '0'
Order => (int) 5
MediaURL => 'https://api-trestle.corelogic.com/trestle/Media/NYS/Property/PHOTO-jpeg/404320852/5/MzYxNi8yMzc0LzIw/MjAvNTY0OC8xNzEzOTA0NjQ4/bhGaSEpwHEeVD0y_i4m_lcA3aG4Q_SHpaJfRkFEJQis'
SourceSystemID => 'TRESTLE'
InternetEntireListingDisplayYN => true
OriginatingSystemID => null
MediaKeyNumeric => (int) 2001108704692
OriginatingSystemResourceRecordKey => '37257072'
SyndicateTo => 'Realtorcom,ZillowTrulia'
ListingPermission => 'IDX'
ChangedByMemberKey => null
ImageHeight => null
OriginatingSystemSubName => 'NYS_R'
ListOfficeKey => '1098446'
MediaModificationTimestamp => '2022-01-19T09:42:33.950-00:00'
SourceSystemName => null
ListOfficeMlsId => 'HUNT34'
StandardStatus => 'Closed'
MediaKey => '2001108704692'
ResourceRecordKeyNumeric => (int) 404320852
ChangedByMemberID => null
ChangedByMemberKeyNumeric => null
ClassName => null
ImageOf => null
MediaCategory => 'Photo'
MediaObjectID => '71BarchanDuneFrontWalkAlt.jpg'
SourceSystemMediaKey => '37258251'
MediaHTML => null
PropertySubType => 'SingleFamilyResidence'
PreferredPhotoYN => null
LongDescription => 'Gorgeous and mature landscape surround and impressive masonry treatment everywhere you look.'
ListAOR => 'Rochester'
MediaClassification => 'PHOTO'
X_MediaStream => null
PermissionPrivate => null
OriginatingSystemResourceRecordId => null
},
(int) 5 => object(stdClass) {
OffMarketDate => '2020-08-10'
ResourceRecordKey => '404320852'
ResourceName => 'Property'
OriginatingSystemMediaKey => '37258252'
PropertyType => 'Residential'
ListAgentKey => '2777032'
ShortDescription => 'The perfect spot to enjoy some of the most breatht'
OriginatingSystemName => 'NYS'
ImageWidth => null
HumanModifiedYN => false
Permission => null
MediaType => 'jpeg'
PropertySubTypeAdditional => null
ResourceRecordID => 'R1264541'
ModificationTimestamp => '2022-01-19T09:42:33.950-00:00'
ImageSizeDescription => '290404'
MediaStatus => '0'
Order => (int) 6
MediaURL => 'https://api-trestle.corelogic.com/trestle/Media/NYS/Property/PHOTO-jpeg/404320852/6/MzYxNi8yMzc0LzIw/MjAvNTY0OC8xNzEzOTA0NjQ4/KtF_rXfsdYzTho4SE7A6BaCBt8gEhxaP6bz34RhpPig'
SourceSystemID => 'TRESTLE'
InternetEntireListingDisplayYN => true
OriginatingSystemID => null
MediaKeyNumeric => (int) 2001108704693
OriginatingSystemResourceRecordKey => '37257072'
SyndicateTo => 'Realtorcom,ZillowTrulia'
ListingPermission => 'IDX'
ChangedByMemberKey => null
ImageHeight => null
OriginatingSystemSubName => 'NYS_R'
ListOfficeKey => '1098446'
MediaModificationTimestamp => '2022-01-19T09:42:33.950-00:00'
SourceSystemName => null
ListOfficeMlsId => 'HUNT34'
StandardStatus => 'Closed'
MediaKey => '2001108704693'
ResourceRecordKeyNumeric => (int) 404320852
ChangedByMemberID => null
ChangedByMemberKeyNumeric => null
ClassName => null
ImageOf => null
MediaCategory => 'Photo'
MediaObjectID => '71BarchanDuneFrontPorch.jpg'
SourceSystemMediaKey => '37258252'
MediaHTML => null
PropertySubType => 'SingleFamilyResidence'
PreferredPhotoYN => null
LongDescription => 'The perfect spot to enjoy some of the most breathtaking sunsets in the region.'
ListAOR => 'Rochester'
MediaClassification => 'PHOTO'
X_MediaStream => null
PermissionPrivate => null
OriginatingSystemResourceRecordId => null
},
(int) 6 => object(stdClass) {
OffMarketDate => '2020-08-10'
ResourceRecordKey => '404320852'
ResourceName => 'Property'
OriginatingSystemMediaKey => '37257139'
PropertyType => 'Residential'
ListAgentKey => '2777032'
ShortDescription => 'Barrel rolled covered entrance with meticulous mas'
OriginatingSystemName => 'NYS'
ImageWidth => null
HumanModifiedYN => false
Permission => null
MediaType => 'jpeg'
PropertySubTypeAdditional => null
ResourceRecordID => 'R1264541'
ModificationTimestamp => '2022-01-19T09:42:33.950-00:00'
ImageSizeDescription => '299816'
MediaStatus => '0'
Order => (int) 7
MediaURL => 'https://api-trestle.corelogic.com/trestle/Media/NYS/Property/PHOTO-jpeg/404320852/7/MzYxNi8yMzc0LzIw/MjAvNTY0OC8xNzEzOTA0NjQ4/pCPfoiogoosEDdpNYqLrlNIQz0w-EYtsxIeBKqjPztQ'
SourceSystemID => 'TRESTLE'
InternetEntireListingDisplayYN => true
OriginatingSystemID => null
MediaKeyNumeric => (int) 2001108704717
OriginatingSystemResourceRecordKey => '37257072'
SyndicateTo => 'Realtorcom,ZillowTrulia'
ListingPermission => 'IDX'
ChangedByMemberKey => null
ImageHeight => null
OriginatingSystemSubName => 'NYS_R'
ListOfficeKey => '1098446'
MediaModificationTimestamp => '2022-01-19T09:42:33.950-00:00'
SourceSystemName => null
ListOfficeMlsId => 'HUNT34'
StandardStatus => 'Closed'
MediaKey => '2001108704717'
ResourceRecordKeyNumeric => (int) 404320852
ChangedByMemberID => null
ChangedByMemberKeyNumeric => null
ClassName => null
ImageOf => null
MediaCategory => 'Photo'
MediaObjectID => '71BarchanDuneFrontEntry1.jpg'
SourceSystemMediaKey => '37257139'
MediaHTML => null
PropertySubType => 'SingleFamilyResidence'
PreferredPhotoYN => null
LongDescription => 'Barrel rolled covered entrance with meticulous masonry detail and arched opening at the solid mahogany front door with side lights.'
ListAOR => 'Rochester'
MediaClassification => 'PHOTO'
X_MediaStream => null
PermissionPrivate => null
OriginatingSystemResourceRecordId => null
},
(int) 7 => object(stdClass) {
OffMarketDate => '2020-08-10'
ResourceRecordKey => '404320852'
ResourceName => 'Property'
OriginatingSystemMediaKey => '37257140'
PropertyType => 'Residential'
ListAgentKey => '2777032'
ShortDescription => 'A warm and welcoming entry foyer with teak hardwoo'
OriginatingSystemName => 'NYS'
ImageWidth => null
HumanModifiedYN => false
Permission => null
MediaType => 'jpeg'
PropertySubTypeAdditional => null
ResourceRecordID => 'R1264541'
ModificationTimestamp => '2022-01-19T09:42:33.950-00:00'
ImageSizeDescription => '162073'
MediaStatus => '0'
Order => (int) 8
MediaURL => 'https://api-trestle.corelogic.com/trestle/Media/NYS/Property/PHOTO-jpeg/404320852/8/MzYxNi8yMzc0LzIw/MjAvNTY0OC8xNzEzOTA0NjQ4/rOjU1zpqc6d2cFxk8-1YhXu96qjCGnKQ7g9z5nK6CLA'
SourceSystemID => 'TRESTLE'
InternetEntireListingDisplayYN => true
OriginatingSystemID => null
MediaKeyNumeric => (int) 2001108704718
OriginatingSystemResourceRecordKey => '37257072'
SyndicateTo => 'Realtorcom,ZillowTrulia'
ListingPermission => 'IDX'
ChangedByMemberKey => null
ImageHeight => null
OriginatingSystemSubName => 'NYS_R'
ListOfficeKey => '1098446'
MediaModificationTimestamp => '2022-01-19T09:42:33.950-00:00'
SourceSystemName => null
ListOfficeMlsId => 'HUNT34'
StandardStatus => 'Closed'
MediaKey => '2001108704718'
ResourceRecordKeyNumeric => (int) 404320852
ChangedByMemberID => null
ChangedByMemberKeyNumeric => null
ClassName => null
ImageOf => null
MediaCategory => 'Photo'
MediaObjectID => '71BarchanDuneFoyer2.jpg'
SourceSystemMediaKey => '37257140'
MediaHTML => null
PropertySubType => 'SingleFamilyResidence'
PreferredPhotoYN => null
LongDescription => 'A warm and welcoming entry foyer with teak hardwood flooring and upgraded at every turn.'
ListAOR => 'Rochester'
MediaClassification => 'PHOTO'
X_MediaStream => null
PermissionPrivate => null
OriginatingSystemResourceRecordId => null
},
(int) 8 => object(stdClass) {
OffMarketDate => '2020-08-10'
ResourceRecordKey => '404320852'
ResourceName => 'Property'
OriginatingSystemMediaKey => '37257141'
PropertyType => 'Residential'
ListAgentKey => '2777032'
ShortDescription => 'As you enter the home, you're greeted with sophist'
OriginatingSystemName => 'NYS'
ImageWidth => null
HumanModifiedYN => false
Permission => null
MediaType => 'jpeg'
PropertySubTypeAdditional => null
ResourceRecordID => 'R1264541'
ModificationTimestamp => '2022-01-19T09:42:33.950-00:00'
ImageSizeDescription => '183622'
MediaStatus => '0'
Order => (int) 9
MediaURL => 'https://api-trestle.corelogic.com/trestle/Media/NYS/Property/PHOTO-jpeg/404320852/9/MzYxNi8yMzc0LzIw/MjAvNTY0OC8xNzEzOTA0NjQ4/IIF5qGManTorEIcuroB4eVh_SDz0Eu-TJCOJBDl9wN0'
SourceSystemID => 'TRESTLE'
InternetEntireListingDisplayYN => true
OriginatingSystemID => null
MediaKeyNumeric => (int) 2001108704719
OriginatingSystemResourceRecordKey => '37257072'
SyndicateTo => 'Realtorcom,ZillowTrulia'
ListingPermission => 'IDX'
ChangedByMemberKey => null
ImageHeight => null
OriginatingSystemSubName => 'NYS_R'
ListOfficeKey => '1098446'
MediaModificationTimestamp => '2022-01-19T09:42:33.950-00:00'
SourceSystemName => null
ListOfficeMlsId => 'HUNT34'
StandardStatus => 'Closed'
MediaKey => '2001108704719'
ResourceRecordKeyNumeric => (int) 404320852
ChangedByMemberID => null
ChangedByMemberKeyNumeric => null
ClassName => null
ImageOf => null
MediaCategory => 'Photo'
MediaObjectID => '71BarchanDuneFoyer1.jpg'
SourceSystemMediaKey => '37257141'
MediaHTML => null
PropertySubType => 'SingleFamilyResidence'
PreferredPhotoYN => null
LongDescription => 'As you enter the home, you're greeted with sophisticated design and detail unlike any other home on the market for miles.'
ListAOR => 'Rochester'
MediaClassification => 'PHOTO'
X_MediaStream => null
PermissionPrivate => null
OriginatingSystemResourceRecordId => null
},
(int) 9 => object(stdClass) {
OffMarketDate => '2020-08-10'
ResourceRecordKey => '404320852'
ResourceName => 'Property'
OriginatingSystemMediaKey => '37257142'
PropertyType => 'Residential'
ListAgentKey => '2777032'
ShortDescription => 'Private main level office with coffered ceiling de'
OriginatingSystemName => 'NYS'
ImageWidth => null
HumanModifiedYN => false
Permission => null
MediaType => 'jpeg'
PropertySubTypeAdditional => null
ResourceRecordID => 'R1264541'
ModificationTimestamp => '2022-01-19T09:42:33.950-00:00'
ImageSizeDescription => '191868'
MediaStatus => '0'
Order => (int) 10
MediaURL => 'https://api-trestle.corelogic.com/trestle/Media/NYS/Property/PHOTO-jpeg/404320852/10/MzYxNi8yMzc0LzIw/MjAvNTY0OC8xNzEzOTA0NjQ4/u7kcG7ZJj_netApEsukXKzcsgUne-ng0fDxrpA5HgNg'
SourceSystemID => 'TRESTLE'
InternetEntireListingDisplayYN => true
OriginatingSystemID => null
MediaKeyNumeric => (int) 2001108704720
OriginatingSystemResourceRecordKey => '37257072'
SyndicateTo => 'Realtorcom,ZillowTrulia'
ListingPermission => 'IDX'
ChangedByMemberKey => null
ImageHeight => null
OriginatingSystemSubName => 'NYS_R'
ListOfficeKey => '1098446'
MediaModificationTimestamp => '2022-01-19T09:42:33.950-00:00'
SourceSystemName => null
ListOfficeMlsId => 'HUNT34'
StandardStatus => 'Closed'
MediaKey => '2001108704720'
ResourceRecordKeyNumeric => (int) 404320852
ChangedByMemberID => null
ChangedByMemberKeyNumeric => null
ClassName => null
ImageOf => null
MediaCategory => 'Photo'
MediaObjectID => '71BarchanDuneOffice1.jpg'
SourceSystemMediaKey => '37257142'
MediaHTML => null
PropertySubType => 'SingleFamilyResidence'
PreferredPhotoYN => null
LongDescription => 'Private main level office with coffered ceiling detail and teak hardwood flooring.'
ListAOR => 'Rochester'
MediaClassification => 'PHOTO'
X_MediaStream => null
PermissionPrivate => null
OriginatingSystemResourceRecordId => null
},
(int) 10 => object(stdClass) {
OffMarketDate => '2020-08-10'
ResourceRecordKey => '404320852'
ResourceName => 'Property'
OriginatingSystemMediaKey => '37257143'
PropertyType => 'Residential'
ListAgentKey => '2777032'
ShortDescription => '16' Great Room ceiling height with floor-to-ceilin'
OriginatingSystemName => 'NYS'
ImageWidth => null
HumanModifiedYN => false
Permission => null
MediaType => 'jpeg'
PropertySubTypeAdditional => null
ResourceRecordID => 'R1264541'
ModificationTimestamp => '2022-01-19T09:42:33.950-00:00'
ImageSizeDescription => '246056'
MediaStatus => '0'
Order => (int) 11
MediaURL => 'https://api-trestle.corelogic.com/trestle/Media/NYS/Property/PHOTO-jpeg/404320852/11/MzYxNi8yMzc0LzIw/MjAvNTY0OC8xNzEzOTA0NjQ4/QGyqEywC1tCv1jMIBHnzEToLo-wIGh08vQa7bZBNd_g'
SourceSystemID => 'TRESTLE'
InternetEntireListingDisplayYN => true
OriginatingSystemID => null
MediaKeyNumeric => (int) 2001108704721
OriginatingSystemResourceRecordKey => '37257072'
SyndicateTo => 'Realtorcom,ZillowTrulia'
ListingPermission => 'IDX'
ChangedByMemberKey => null
ImageHeight => null
OriginatingSystemSubName => 'NYS_R'
ListOfficeKey => '1098446'
MediaModificationTimestamp => '2022-01-19T09:42:33.950-00:00'
SourceSystemName => null
ListOfficeMlsId => 'HUNT34'
StandardStatus => 'Closed'
MediaKey => '2001108704721'
ResourceRecordKeyNumeric => (int) 404320852
ChangedByMemberID => null
ChangedByMemberKeyNumeric => null
ClassName => null
ImageOf => null
MediaCategory => 'Photo'
MediaObjectID => '71BarchanDuneFR1.jpg'
SourceSystemMediaKey => '37257143'
MediaHTML => null
PropertySubType => 'SingleFamilyResidence'
PreferredPhotoYN => null
LongDescription => '16' Great Room ceiling height with floor-to-ceiling stone faced wood burning fireplace and upgraded lighting.'
ListAOR => 'Rochester'
MediaClassification => 'PHOTO'
X_MediaStream => null
PermissionPrivate => null
OriginatingSystemResourceRecordId => null
},
(int) 11 => object(stdClass) {
OffMarketDate => '2020-08-10'
ResourceRecordKey => '404320852'
ResourceName => 'Property'
OriginatingSystemMediaKey => '37257144'
PropertyType => 'Residential'
ListAgentKey => '2777032'
ShortDescription => 'An alternate view of the Great Room featuring a wa'
OriginatingSystemName => 'NYS'
ImageWidth => null
HumanModifiedYN => false
Permission => null
MediaType => 'jpeg'
PropertySubTypeAdditional => null
ResourceRecordID => 'R1264541'
ModificationTimestamp => '2022-01-19T09:42:33.950-00:00'
ImageSizeDescription => '242265'
MediaStatus => '0'
Order => (int) 12
MediaURL => 'https://api-trestle.corelogic.com/trestle/Media/NYS/Property/PHOTO-jpeg/404320852/12/MzYxNi8yMzc0LzIw/MjAvNTY0OC8xNzEzOTA0NjQ4/w9t1PFdTAqh7-JXS2c7oqRKKMW4kMhNm9NmuhajufkE'
SourceSystemID => 'TRESTLE'
InternetEntireListingDisplayYN => true
OriginatingSystemID => null
MediaKeyNumeric => (int) 2001108704722
OriginatingSystemResourceRecordKey => '37257072'
SyndicateTo => 'Realtorcom,ZillowTrulia'
ListingPermission => 'IDX'
ChangedByMemberKey => null
ImageHeight => null
OriginatingSystemSubName => 'NYS_R'
ListOfficeKey => '1098446'
MediaModificationTimestamp => '2022-01-19T09:42:33.950-00:00'
SourceSystemName => null
ListOfficeMlsId => 'HUNT34'
StandardStatus => 'Closed'
MediaKey => '2001108704722'
ResourceRecordKeyNumeric => (int) 404320852
ChangedByMemberID => null
ChangedByMemberKeyNumeric => null
ClassName => null
ImageOf => null
MediaCategory => 'Photo'
MediaObjectID => '71BarchanDuneFR4.jpg'
SourceSystemMediaKey => '37257144'
MediaHTML => null
PropertySubType => 'SingleFamilyResidence'
PreferredPhotoYN => null
LongDescription => 'An alternate view of the Great Room featuring a wall of built-ins and large custom Marvin windows flanking the fireplace.'
ListAOR => 'Rochester'
MediaClassification => 'PHOTO'
X_MediaStream => null
PermissionPrivate => null
OriginatingSystemResourceRecordId => null
},
(int) 12 => object(stdClass) {
OffMarketDate => '2020-08-10'
ResourceRecordKey => '404320852'
ResourceName => 'Property'
OriginatingSystemMediaKey => '37257145'
PropertyType => 'Residential'
ListAgentKey => '2777032'
ShortDescription => 'Gorgeous custom kitchen with 10' coffered ceiling'
OriginatingSystemName => 'NYS'
ImageWidth => null
HumanModifiedYN => false
Permission => null
MediaType => 'jpeg'
PropertySubTypeAdditional => null
ResourceRecordID => 'R1264541'
ModificationTimestamp => '2022-01-19T09:42:33.950-00:00'
ImageSizeDescription => '209305'
MediaStatus => '0'
Order => (int) 13
MediaURL => 'https://api-trestle.corelogic.com/trestle/Media/NYS/Property/PHOTO-jpeg/404320852/13/MzYxNi8yMzc0LzIw/MjAvNTY0OC8xNzEzOTA0NjQ4/5wNF8DEiglyjVIvhuMpbNst-aeksX76m1vN3yhGF5as'
SourceSystemID => 'TRESTLE'
InternetEntireListingDisplayYN => true
OriginatingSystemID => null
MediaKeyNumeric => (int) 2001108704723
OriginatingSystemResourceRecordKey => '37257072'
SyndicateTo => 'Realtorcom,ZillowTrulia'
ListingPermission => 'IDX'
ChangedByMemberKey => null
ImageHeight => null
OriginatingSystemSubName => 'NYS_R'
ListOfficeKey => '1098446'
MediaModificationTimestamp => '2022-01-19T09:42:33.950-00:00'
SourceSystemName => null
ListOfficeMlsId => 'HUNT34'
StandardStatus => 'Closed'
MediaKey => '2001108704723'
ResourceRecordKeyNumeric => (int) 404320852
ChangedByMemberID => null
ChangedByMemberKeyNumeric => null
ClassName => null
ImageOf => null
MediaCategory => 'Photo'
MediaObjectID => '71BarchanDuneKitchen1.jpg'
SourceSystemMediaKey => '37257145'
MediaHTML => null
PropertySubType => 'SingleFamilyResidence'
PreferredPhotoYN => null
LongDescription => 'Gorgeous custom kitchen with 10' coffered ceiling treatment and every amenity you can think of.'
ListAOR => 'Rochester'
MediaClassification => 'PHOTO'
X_MediaStream => null
PermissionPrivate => null
OriginatingSystemResourceRecordId => null
},
(int) 13 => object(stdClass) {
OffMarketDate => '2020-08-10'
ResourceRecordKey => '404320852'
ResourceName => 'Property'
OriginatingSystemMediaKey => '37257146'
PropertyType => 'Residential'
ListAgentKey => '2777032'
ShortDescription => 'Family dining space with tasteful ceiling detail,'
OriginatingSystemName => 'NYS'
ImageWidth => null
HumanModifiedYN => false
Permission => null
MediaType => 'jpeg'
PropertySubTypeAdditional => null
ResourceRecordID => 'R1264541'
ModificationTimestamp => '2022-01-19T09:42:33.950-00:00'
ImageSizeDescription => '243356'
MediaStatus => '0'
Order => (int) 14
MediaURL => 'https://api-trestle.corelogic.com/trestle/Media/NYS/Property/PHOTO-jpeg/404320852/14/MzYxNi8yMzc0LzIw/MjAvNTY0OC8xNzEzOTA0NjQ4/7NuVQVQKkbijvz8KVSGvu068F3BKZ1_U_GhU7Bh93WA'
SourceSystemID => 'TRESTLE'
InternetEntireListingDisplayYN => true
OriginatingSystemID => null
MediaKeyNumeric => (int) 2001108704724
OriginatingSystemResourceRecordKey => '37257072'
SyndicateTo => 'Realtorcom,ZillowTrulia'
ListingPermission => 'IDX'
ChangedByMemberKey => null
ImageHeight => null
OriginatingSystemSubName => 'NYS_R'
ListOfficeKey => '1098446'
MediaModificationTimestamp => '2022-01-19T09:42:33.950-00:00'
SourceSystemName => null
ListOfficeMlsId => 'HUNT34'
StandardStatus => 'Closed'
MediaKey => '2001108704724'
ResourceRecordKeyNumeric => (int) 404320852
ChangedByMemberID => null
ChangedByMemberKeyNumeric => null
ClassName => null
ImageOf => null
MediaCategory => 'Photo'
MediaObjectID => '71BarchanDuneDinette1.jpg'
SourceSystemMediaKey => '37257146'
MediaHTML => null
PropertySubType => 'SingleFamilyResidence'
PreferredPhotoYN => null
LongDescription => 'Family dining space with tasteful ceiling detail, adjacent sitting room and easy access to the rear covered porch.'
ListAOR => 'Rochester'
MediaClassification => 'PHOTO'
X_MediaStream => null
PermissionPrivate => null
OriginatingSystemResourceRecordId => null
},
(int) 14 => object(stdClass) {
OffMarketDate => '2020-08-10'
ResourceRecordKey => '404320852'
ResourceName => 'Property'
OriginatingSystemMediaKey => '37257147'
PropertyType => 'Residential'
ListAgentKey => '2777032'
ShortDescription => 'Alternate view of the kitchen island from the fami'
OriginatingSystemName => 'NYS'
ImageWidth => null
HumanModifiedYN => false
Permission => null
MediaType => 'jpeg'
PropertySubTypeAdditional => null
ResourceRecordID => 'R1264541'
ModificationTimestamp => '2022-01-19T09:42:33.950-00:00'
ImageSizeDescription => '207894'
MediaStatus => '0'
Order => (int) 15
MediaURL => 'https://api-trestle.corelogic.com/trestle/Media/NYS/Property/PHOTO-jpeg/404320852/15/MzYxNi8yMzc0LzIw/MjAvNTY0OC8xNzEzOTA0NjQ4/wv8wmf3yQBe6ewtqN8OQSCjVj-iqPuCjksPA8FMGBqE'
SourceSystemID => 'TRESTLE'
InternetEntireListingDisplayYN => true
OriginatingSystemID => null
MediaKeyNumeric => (int) 2001108704725
OriginatingSystemResourceRecordKey => '37257072'
SyndicateTo => 'Realtorcom,ZillowTrulia'
ListingPermission => 'IDX'
ChangedByMemberKey => null
ImageHeight => null
OriginatingSystemSubName => 'NYS_R'
ListOfficeKey => '1098446'
MediaModificationTimestamp => '2022-01-19T09:42:33.950-00:00'
SourceSystemName => null
ListOfficeMlsId => 'HUNT34'
StandardStatus => 'Closed'
MediaKey => '2001108704725'
ResourceRecordKeyNumeric => (int) 404320852
ChangedByMemberID => null
ChangedByMemberKeyNumeric => null
ClassName => null
ImageOf => null
MediaCategory => 'Photo'
MediaObjectID => '71BarchanDuneKitchen2.jpg'
SourceSystemMediaKey => '37257147'
MediaHTML => null
PropertySubType => 'SingleFamilyResidence'
PreferredPhotoYN => null
LongDescription => 'Alternate view of the kitchen island from the family dining area...everything right where it should be.'
ListAOR => 'Rochester'
MediaClassification => 'PHOTO'
X_MediaStream => null
PermissionPrivate => null
OriginatingSystemResourceRecordId => null
},
(int) 15 => object(stdClass) {
OffMarketDate => '2020-08-10'
ResourceRecordKey => '404320852'
ResourceName => 'Property'
OriginatingSystemMediaKey => '37257148'
PropertyType => 'Residential'
ListAgentKey => '2777032'
ShortDescription => 'Relax outdoors on a gorgeous covered deck overlook'
OriginatingSystemName => 'NYS'
ImageWidth => null
HumanModifiedYN => false
Permission => null
MediaType => 'jpeg'
PropertySubTypeAdditional => null
ResourceRecordID => 'R1264541'
ModificationTimestamp => '2022-01-19T09:42:33.950-00:00'
ImageSizeDescription => '320491'
MediaStatus => '0'
Order => (int) 16
MediaURL => 'https://api-trestle.corelogic.com/trestle/Media/NYS/Property/PHOTO-jpeg/404320852/16/MzYxNi8yMzc0LzIw/MjAvNTY0OC8xNzEzOTA0NjQ4/jxF3QTBCMs5OpRHmuwuGI_D7Gnmew3bK42jlpu7LX6c'
SourceSystemID => 'TRESTLE'
InternetEntireListingDisplayYN => true
OriginatingSystemID => null
MediaKeyNumeric => (int) 2001108704726
OriginatingSystemResourceRecordKey => '37257072'
SyndicateTo => 'Realtorcom,ZillowTrulia'
ListingPermission => 'IDX'
ChangedByMemberKey => null
ImageHeight => null
OriginatingSystemSubName => 'NYS_R'
ListOfficeKey => '1098446'
MediaModificationTimestamp => '2022-01-19T09:42:33.950-00:00'
SourceSystemName => null
ListOfficeMlsId => 'HUNT34'
StandardStatus => 'Closed'
MediaKey => '2001108704726'
ResourceRecordKeyNumeric => (int) 404320852
ChangedByMemberID => null
ChangedByMemberKeyNumeric => null
ClassName => null
ImageOf => null
MediaCategory => 'Photo'
MediaObjectID => '71BarchanDuneBackDeck2.jpg'
SourceSystemMediaKey => '37257148'
MediaHTML => null
PropertySubType => 'SingleFamilyResidence'
PreferredPhotoYN => null
LongDescription => 'Relax outdoors on a gorgeous covered deck overlooking the private rear yard and with stairs to an expansive stone patio.'
ListAOR => 'Rochester'
MediaClassification => 'PHOTO'
X_MediaStream => null
PermissionPrivate => null
OriginatingSystemResourceRecordId => null
},
(int) 16 => object(stdClass) {
OffMarketDate => '2020-08-10'
ResourceRecordKey => '404320852'
ResourceName => 'Property'
OriginatingSystemMediaKey => '37257149'
PropertyType => 'Residential'
ListAgentKey => '2777032'
ShortDescription => 'Tasteful tranquility with plenty of room to spread'
OriginatingSystemName => 'NYS'
ImageWidth => null
HumanModifiedYN => false
Permission => null
MediaType => 'jpeg'
PropertySubTypeAdditional => null
ResourceRecordID => 'R1264541'
ModificationTimestamp => '2022-01-19T09:57:05.277-00:00'
ImageSizeDescription => '153001'
MediaStatus => '0'
Order => (int) 17
MediaURL => 'https://api-trestle.corelogic.com/trestle/Media/NYS/Property/PHOTO-jpeg/404320852/17/MzYxNi8yMzc0LzIw/MjAvNTY0OC8xNzEzOTA0NjQ4/PEsQ9ECZW74f7nFk8J5ygQ-A1orVW_8JxpwG-3PE6nI'
SourceSystemID => 'TRESTLE'
InternetEntireListingDisplayYN => true
OriginatingSystemID => null
MediaKeyNumeric => (int) 2001108704727
OriginatingSystemResourceRecordKey => '37257072'
SyndicateTo => 'Realtorcom,ZillowTrulia'
ListingPermission => 'IDX'
ChangedByMemberKey => null
ImageHeight => null
OriginatingSystemSubName => 'NYS_R'
ListOfficeKey => '1098446'
MediaModificationTimestamp => '2022-01-19T09:57:05.277-00:00'
SourceSystemName => null
ListOfficeMlsId => 'HUNT34'
StandardStatus => 'Closed'
MediaKey => '2001108704727'
ResourceRecordKeyNumeric => (int) 404320852
ChangedByMemberID => null
ChangedByMemberKeyNumeric => null
ClassName => null
ImageOf => null
MediaCategory => 'Photo'
MediaObjectID => '71BarchanDuneMaster1.jpg'
SourceSystemMediaKey => '37257149'
MediaHTML => null
PropertySubType => 'SingleFamilyResidence'
PreferredPhotoYN => null
LongDescription => 'Tasteful tranquility with plenty of room to spread out large furniture pieces in this one-of-a-kind owner's bedroom retreat.'
ListAOR => 'Rochester'
MediaClassification => 'PHOTO'
X_MediaStream => null
PermissionPrivate => null
OriginatingSystemResourceRecordId => null
},
(int) 17 => object(stdClass) {
OffMarketDate => '2020-08-10'
ResourceRecordKey => '404320852'
ResourceName => 'Property'
OriginatingSystemMediaKey => '37257150'
PropertyType => 'Residential'
ListAgentKey => '2777032'
ShortDescription => 'Custom dual vanity with granite counter, neutral t'
OriginatingSystemName => 'NYS'
ImageWidth => null
HumanModifiedYN => false
Permission => null
MediaType => 'jpeg'
PropertySubTypeAdditional => null
ResourceRecordID => 'R1264541'
ModificationTimestamp => '2022-01-19T09:42:33.950-00:00'
ImageSizeDescription => '173356'
MediaStatus => '0'
Order => (int) 18
MediaURL => 'https://api-trestle.corelogic.com/trestle/Media/NYS/Property/PHOTO-jpeg/404320852/18/MzYxNi8yMzc0LzIw/MjAvNTY0OC8xNzEzOTA0NjQ4/ZwoE7flkQmz9bafDg1uOkeyERoaRR8Ni4o3GeUTA6Aw'
SourceSystemID => 'TRESTLE'
InternetEntireListingDisplayYN => true
OriginatingSystemID => null
MediaKeyNumeric => (int) 2001108704728
OriginatingSystemResourceRecordKey => '37257072'
SyndicateTo => 'Realtorcom,ZillowTrulia'
ListingPermission => 'IDX'
ChangedByMemberKey => null
ImageHeight => null
OriginatingSystemSubName => 'NYS_R'
ListOfficeKey => '1098446'
MediaModificationTimestamp => '2022-01-19T09:42:33.950-00:00'
SourceSystemName => null
ListOfficeMlsId => 'HUNT34'
StandardStatus => 'Closed'
MediaKey => '2001108704728'
ResourceRecordKeyNumeric => (int) 404320852
ChangedByMemberID => null
ChangedByMemberKeyNumeric => null
ClassName => null
ImageOf => null
MediaCategory => 'Photo'
MediaObjectID => '71BarchanDuneAltMasterBath.jpg'
SourceSystemMediaKey => '37257150'
MediaHTML => null
PropertySubType => 'SingleFamilyResidence'
PreferredPhotoYN => null
LongDescription => 'Custom dual vanity with granite counter, neutral tile flooring and upgraded fixtures.'
ListAOR => 'Rochester'
MediaClassification => 'PHOTO'
X_MediaStream => null
PermissionPrivate => null
OriginatingSystemResourceRecordId => null
},
(int) 18 => object(stdClass) {
OffMarketDate => '2020-08-10'
ResourceRecordKey => '404320852'
ResourceName => 'Property'
OriginatingSystemMediaKey => '37257151'
PropertyType => 'Residential'
ListAgentKey => '2777032'
ShortDescription => 'Relax and revive at your own pace in the Jacuzzi t'
OriginatingSystemName => 'NYS'
ImageWidth => null
HumanModifiedYN => false
Permission => null
MediaType => 'jpeg'
PropertySubTypeAdditional => null
ResourceRecordID => 'R1264541'
ModificationTimestamp => '2022-01-19T09:42:33.950-00:00'
ImageSizeDescription => '179560'
MediaStatus => '0'
Order => (int) 19
MediaURL => 'https://api-trestle.corelogic.com/trestle/Media/NYS/Property/PHOTO-jpeg/404320852/19/MzYxNi8yMzc0LzIw/MjAvNTY0OC8xNzEzOTA0NjQ4/smwJrAXeEtZNXuYbiisMDwr00arS6yTLqCFSzzq3v3s'
SourceSystemID => 'TRESTLE'
InternetEntireListingDisplayYN => true
OriginatingSystemID => null
MediaKeyNumeric => (int) 2001108704729
OriginatingSystemResourceRecordKey => '37257072'
SyndicateTo => 'Realtorcom,ZillowTrulia'
ListingPermission => 'IDX'
ChangedByMemberKey => null
ImageHeight => null
OriginatingSystemSubName => 'NYS_R'
ListOfficeKey => '1098446'
MediaModificationTimestamp => '2022-01-19T09:42:33.950-00:00'
SourceSystemName => null
ListOfficeMlsId => 'HUNT34'
StandardStatus => 'Closed'
MediaKey => '2001108704729'
ResourceRecordKeyNumeric => (int) 404320852
ChangedByMemberID => null
ChangedByMemberKeyNumeric => null
ClassName => null
ImageOf => null
MediaCategory => 'Photo'
MediaObjectID => '71BarchanDuneMasterBath2.jpg'
SourceSystemMediaKey => '37257151'
MediaHTML => null
PropertySubType => 'SingleFamilyResidence'
PreferredPhotoYN => null
LongDescription => 'Relax and revive at your own pace in the Jacuzzi tub, adjacent steam shower with full tile surround, glass enclosure and private water closet.'
ListAOR => 'Rochester'
MediaClassification => 'PHOTO'
X_MediaStream => null
PermissionPrivate => null
OriginatingSystemResourceRecordId => null
},
(int) 19 => object(stdClass) {
OffMarketDate => '2020-08-10'
ResourceRecordKey => '404320852'
ResourceName => 'Property'
OriginatingSystemMediaKey => '37257152'
PropertyType => 'Residential'
ListAgentKey => '2777032'
ShortDescription => 'Alternate view of the owner's bathroom glass-enclo'
OriginatingSystemName => 'NYS'
ImageWidth => null
HumanModifiedYN => false
Permission => null
MediaType => 'jpeg'
PropertySubTypeAdditional => null
ResourceRecordID => 'R1264541'
ModificationTimestamp => '2022-01-19T09:57:05.277-00:00'
ImageSizeDescription => '190185'
MediaStatus => '0'
Order => (int) 20
MediaURL => 'https://api-trestle.corelogic.com/trestle/Media/NYS/Property/PHOTO-jpeg/404320852/20/MzYxNi8yMzc0LzIw/MjAvNTY0OC8xNzEzOTA0NjQ4/SJAjlHpTg0wFSE3RlJ3F_Sjp2zOKI9CHEZuuC6984iY'
SourceSystemID => 'TRESTLE'
InternetEntireListingDisplayYN => true
OriginatingSystemID => null
MediaKeyNumeric => (int) 2001108704730
OriginatingSystemResourceRecordKey => '37257072'
SyndicateTo => 'Realtorcom,ZillowTrulia'
ListingPermission => 'IDX'
ChangedByMemberKey => null
ImageHeight => null
OriginatingSystemSubName => 'NYS_R'
ListOfficeKey => '1098446'
MediaModificationTimestamp => '2022-01-19T09:57:05.277-00:00'
SourceSystemName => null
ListOfficeMlsId => 'HUNT34'
StandardStatus => 'Closed'
MediaKey => '2001108704730'
ResourceRecordKeyNumeric => (int) 404320852
ChangedByMemberID => null
ChangedByMemberKeyNumeric => null
ClassName => null
ImageOf => null
MediaCategory => 'Photo'
MediaObjectID => '71BarchanDuneMasterShower.jpg'
SourceSystemMediaKey => '37257152'
MediaHTML => null
PropertySubType => 'SingleFamilyResidence'
PreferredPhotoYN => null
LongDescription => 'Alternate view of the owner's bathroom glass-enclosed steam shower.'
ListAOR => 'Rochester'
MediaClassification => 'PHOTO'
X_MediaStream => null
PermissionPrivate => null
OriginatingSystemResourceRecordId => null
},
(int) 20 => object(stdClass) {
OffMarketDate => '2020-08-10'
ResourceRecordKey => '404320852'
ResourceName => 'Property'
OriginatingSystemMediaKey => '37257153'
PropertyType => 'Residential'
ListAgentKey => '2777032'
ShortDescription => 'Wonderfully sized secondary bedrooms...this room e'
OriginatingSystemName => 'NYS'
ImageWidth => null
HumanModifiedYN => false
Permission => null
MediaType => 'jpeg'
PropertySubTypeAdditional => null
ResourceRecordID => 'R1264541'
ModificationTimestamp => '2022-01-19T09:42:33.950-00:00'
ImageSizeDescription => '166429'
MediaStatus => '0'
Order => (int) 21
MediaURL => 'https://api-trestle.corelogic.com/trestle/Media/NYS/Property/PHOTO-jpeg/404320852/21/MzYxNi8yMzc0LzIw/MjAvNTY0OC8xNzEzOTA0NjQ4/61AbdPjl9CWscGzr_g6eoO3w9q0ClTts7a-2aXxjTsk'
SourceSystemID => 'TRESTLE'
InternetEntireListingDisplayYN => true
OriginatingSystemID => null
MediaKeyNumeric => (int) 2001108704731
OriginatingSystemResourceRecordKey => '37257072'
SyndicateTo => 'Realtorcom,ZillowTrulia'
ListingPermission => 'IDX'
ChangedByMemberKey => null
ImageHeight => null
OriginatingSystemSubName => 'NYS_R'
ListOfficeKey => '1098446'
MediaModificationTimestamp => '2022-01-19T09:42:33.950-00:00'
SourceSystemName => null
ListOfficeMlsId => 'HUNT34'
StandardStatus => 'Closed'
MediaKey => '2001108704731'
ResourceRecordKeyNumeric => (int) 404320852
ChangedByMemberID => null
ChangedByMemberKeyNumeric => null
ClassName => null
ImageOf => null
MediaCategory => 'Photo'
MediaObjectID => '71BarchanDuneBdrm2.jpg'
SourceSystemMediaKey => '37257153'
MediaHTML => null
PropertySubType => 'SingleFamilyResidence'
PreferredPhotoYN => null
LongDescription => 'Wonderfully sized secondary bedrooms...this room enjoys shared access to a "buddy bath".'
ListAOR => 'Rochester'
MediaClassification => 'PHOTO'
X_MediaStream => null
PermissionPrivate => null
OriginatingSystemResourceRecordId => null
},
(int) 21 => object(stdClass) {
OffMarketDate => '2020-08-10'
ResourceRecordKey => '404320852'
ResourceName => 'Property'
OriginatingSystemMediaKey => '37257154'
PropertyType => 'Residential'
ListAgentKey => '2777032'
ShortDescription => '"Buddy bath" with solid surface counter and custom'
OriginatingSystemName => 'NYS'
ImageWidth => null
HumanModifiedYN => false
Permission => null
MediaType => 'jpeg'
PropertySubTypeAdditional => null
ResourceRecordID => 'R1264541'
ModificationTimestamp => '2022-01-19T09:42:33.950-00:00'
ImageSizeDescription => '127292'
MediaStatus => '0'
Order => (int) 22
MediaURL => 'https://api-trestle.corelogic.com/trestle/Media/NYS/Property/PHOTO-jpeg/404320852/22/MzYxNi8yMzc0LzIw/MjAvNTY0OC8xNzEzOTA0NjQ4/L9G_WYqARnsJRnHHUi9jxLjyAb08q6TU0-L_wxEekco'
SourceSystemID => 'TRESTLE'
InternetEntireListingDisplayYN => true
OriginatingSystemID => null
MediaKeyNumeric => (int) 2001108704732
OriginatingSystemResourceRecordKey => '37257072'
SyndicateTo => 'Realtorcom,ZillowTrulia'
ListingPermission => 'IDX'
ChangedByMemberKey => null
ImageHeight => null
OriginatingSystemSubName => 'NYS_R'
ListOfficeKey => '1098446'
MediaModificationTimestamp => '2022-01-19T09:42:33.950-00:00'
SourceSystemName => null
ListOfficeMlsId => 'HUNT34'
StandardStatus => 'Closed'
MediaKey => '2001108704732'
ResourceRecordKeyNumeric => (int) 404320852
ChangedByMemberID => null
ChangedByMemberKeyNumeric => null
ClassName => null
ImageOf => null
MediaCategory => 'Photo'
MediaObjectID => '71BarchanDuneBath2.jpg'
SourceSystemMediaKey => '37257154'
MediaHTML => null
PropertySubType => 'SingleFamilyResidence'
PreferredPhotoYN => null
LongDescription => '"Buddy bath" with solid surface counter and custom storage vanity.'
ListAOR => 'Rochester'
MediaClassification => 'PHOTO'
X_MediaStream => null
PermissionPrivate => null
OriginatingSystemResourceRecordId => null
},
(int) 22 => object(stdClass) {
OffMarketDate => '2020-08-10'
ResourceRecordKey => '404320852'
ResourceName => 'Property'
OriginatingSystemMediaKey => '37257155'
PropertyType => 'Residential'
ListAgentKey => '2777032'
ShortDescription => 'One of 4 main level bedrooms...this room was repur'
OriginatingSystemName => 'NYS'
ImageWidth => null
HumanModifiedYN => false
Permission => null
MediaType => 'jpeg'
PropertySubTypeAdditional => null
ResourceRecordID => 'R1264541'
ModificationTimestamp => '2022-01-19T09:42:33.950-00:00'
ImageSizeDescription => '168409'
MediaStatus => '0'
Order => (int) 23
MediaURL => 'https://api-trestle.corelogic.com/trestle/Media/NYS/Property/PHOTO-jpeg/404320852/23/MzYxNi8yMzc0LzIw/MjAvNTY0OC8xNzEzOTA0NjQ4/W487rw0FQbAHvAP25pnKdveoxvn259wFyFsHMn2_aAw'
SourceSystemID => 'TRESTLE'
InternetEntireListingDisplayYN => true
OriginatingSystemID => null
MediaKeyNumeric => (int) 2001108704733
OriginatingSystemResourceRecordKey => '37257072'
SyndicateTo => 'Realtorcom,ZillowTrulia'
ListingPermission => 'IDX'
ChangedByMemberKey => null
ImageHeight => null
OriginatingSystemSubName => 'NYS_R'
ListOfficeKey => '1098446'
MediaModificationTimestamp => '2022-01-19T09:42:33.950-00:00'
SourceSystemName => null
ListOfficeMlsId => 'HUNT34'
StandardStatus => 'Closed'
MediaKey => '2001108704733'
ResourceRecordKeyNumeric => (int) 404320852
ChangedByMemberID => null
ChangedByMemberKeyNumeric => null
ClassName => null
ImageOf => null
MediaCategory => 'Photo'
MediaObjectID => '71BarchanDuneLaundry.BdrmAlt'
SourceSystemMediaKey => '37257155'
MediaHTML => null
PropertySubType => 'SingleFamilyResidence'
PreferredPhotoYN => null
LongDescription => 'One of 4 main level bedrooms...this room was repurposed and converted to a main-level laundry room/hobby/craft room for day-to-day convenience but could easily return to bedroom use as needed.'
ListAOR => 'Rochester'
MediaClassification => 'PHOTO'
X_MediaStream => null
PermissionPrivate => null
OriginatingSystemResourceRecordId => null
},
(int) 23 => object(stdClass) {
OffMarketDate => '2020-08-10'
ResourceRecordKey => '404320852'
ResourceName => 'Property'
OriginatingSystemMediaKey => '37257156'
PropertyType => 'Residential'
ListAgentKey => '2777032'
ShortDescription => 'Another of the secondary bedrooms, this with it's'
OriginatingSystemName => 'NYS'
ImageWidth => null
HumanModifiedYN => false
Permission => null
MediaType => 'jpeg'
PropertySubTypeAdditional => null
ResourceRecordID => 'R1264541'
ModificationTimestamp => '2022-01-19T09:42:33.950-00:00'
ImageSizeDescription => '152614'
MediaStatus => '0'
Order => (int) 24
MediaURL => 'https://api-trestle.corelogic.com/trestle/Media/NYS/Property/PHOTO-jpeg/404320852/24/MzYxNi8yMzc0LzIw/MjAvNTY0OC8xNzEzOTA0NjQ4/8T-tjvW3zM3mBjAFNmoLYuuMgXyQMGBuji3FhyPjSuE'
SourceSystemID => 'TRESTLE'
InternetEntireListingDisplayYN => true
OriginatingSystemID => null
MediaKeyNumeric => (int) 2001108704734
OriginatingSystemResourceRecordKey => '37257072'
SyndicateTo => 'Realtorcom,ZillowTrulia'
ListingPermission => 'IDX'
ChangedByMemberKey => null
ImageHeight => null
OriginatingSystemSubName => 'NYS_R'
ListOfficeKey => '1098446'
MediaModificationTimestamp => '2022-01-19T09:42:33.950-00:00'
SourceSystemName => null
ListOfficeMlsId => 'HUNT34'
StandardStatus => 'Closed'
MediaKey => '2001108704734'
ResourceRecordKeyNumeric => (int) 404320852
ChangedByMemberID => null
ChangedByMemberKeyNumeric => null
ClassName => null
ImageOf => null
MediaCategory => 'Photo'
MediaObjectID => '71BarchanDuneBdrm3.jpg'
SourceSystemMediaKey => '37257156'
MediaHTML => null
PropertySubType => 'SingleFamilyResidence'
PreferredPhotoYN => null
LongDescription => 'Another of the secondary bedrooms, this with it's own private full bath.'
ListAOR => 'Rochester'
MediaClassification => 'PHOTO'
X_MediaStream => null
PermissionPrivate => null
OriginatingSystemResourceRecordId => null
},
(int) 24 => object(stdClass) {
OffMarketDate => '2020-08-10'
ResourceRecordKey => '404320852'
ResourceName => 'Property'
OriginatingSystemMediaKey => '37257157'
PropertyType => 'Residential'
ListAgentKey => '2777032'
ShortDescription => 'Private guest suite full bath with tub-shower comb'
OriginatingSystemName => 'NYS'
ImageWidth => null
HumanModifiedYN => false
Permission => null
MediaType => 'jpeg'
PropertySubTypeAdditional => null
ResourceRecordID => 'R1264541'
ModificationTimestamp => '2022-01-19T09:42:33.950-00:00'
ImageSizeDescription => '131999'
MediaStatus => '0'
Order => (int) 25
MediaURL => 'https://api-trestle.corelogic.com/trestle/Media/NYS/Property/PHOTO-jpeg/404320852/25/MzYxNi8yMzc0LzIw/MjAvNTY0OC8xNzEzOTA0NjQ4/g4BFustrmksm3OvAHVFno1l8YdVxQCsf1yqGCNllwjw'
SourceSystemID => 'TRESTLE'
InternetEntireListingDisplayYN => true
OriginatingSystemID => null
MediaKeyNumeric => (int) 2001108704735
OriginatingSystemResourceRecordKey => '37257072'
SyndicateTo => 'Realtorcom,ZillowTrulia'
ListingPermission => 'IDX'
ChangedByMemberKey => null
ImageHeight => null
OriginatingSystemSubName => 'NYS_R'
ListOfficeKey => '1098446'
MediaModificationTimestamp => '2022-01-19T09:42:33.950-00:00'
SourceSystemName => null
ListOfficeMlsId => 'HUNT34'
StandardStatus => 'Closed'
MediaKey => '2001108704735'
ResourceRecordKeyNumeric => (int) 404320852
ChangedByMemberID => null
ChangedByMemberKeyNumeric => null
ClassName => null
ImageOf => null
MediaCategory => 'Photo'
MediaObjectID => '71BarchanDuneBath3.jpg'
SourceSystemMediaKey => '37257157'
MediaHTML => null
PropertySubType => 'SingleFamilyResidence'
PreferredPhotoYN => null
LongDescription => 'Private guest suite full bath with tub-shower combination and solid surface counter with integral bowl sink.'
ListAOR => 'Rochester'
MediaClassification => 'PHOTO'
X_MediaStream => null
PermissionPrivate => null
OriginatingSystemResourceRecordId => null
},
(int) 25 => object(stdClass) {
OffMarketDate => '2020-08-10'
ResourceRecordKey => '404320852'
ResourceName => 'Property'
OriginatingSystemMediaKey => '37257158'
PropertyType => 'Residential'
ListAgentKey => '2777032'
ShortDescription => 'Bedroom #5 located in the finished walkout featuri'
OriginatingSystemName => 'NYS'
ImageWidth => null
HumanModifiedYN => false
Permission => null
MediaType => 'jpeg'
PropertySubTypeAdditional => null
ResourceRecordID => 'R1264541'
ModificationTimestamp => '2022-01-19T09:42:33.950-00:00'
ImageSizeDescription => '159118'
MediaStatus => '0'
Order => (int) 26
MediaURL => 'https://api-trestle.corelogic.com/trestle/Media/NYS/Property/PHOTO-jpeg/404320852/26/MzYxNi8yMzc0LzIw/MjAvNTY0OC8xNzEzOTA0NjQ4/Pv5wRQ9c0l2ZXSROWtSClSK3z0AaiQPJ5m3cRWTc4mw'
SourceSystemID => 'TRESTLE'
InternetEntireListingDisplayYN => true
OriginatingSystemID => null
MediaKeyNumeric => (int) 2001108704736
OriginatingSystemResourceRecordKey => '37257072'
SyndicateTo => 'Realtorcom,ZillowTrulia'
ListingPermission => 'IDX'
ChangedByMemberKey => null
ImageHeight => null
OriginatingSystemSubName => 'NYS_R'
ListOfficeKey => '1098446'
MediaModificationTimestamp => '2022-01-19T09:42:33.950-00:00'
SourceSystemName => null
ListOfficeMlsId => 'HUNT34'
StandardStatus => 'Closed'
MediaKey => '2001108704736'
ResourceRecordKeyNumeric => (int) 404320852
ChangedByMemberID => null
ChangedByMemberKeyNumeric => null
ClassName => null
ImageOf => null
MediaCategory => 'Photo'
MediaObjectID => '71BarchanDuneBasementBedroom.jpg'
SourceSystemMediaKey => '37257158'
MediaHTML => null
PropertySubType => 'SingleFamilyResidence'
PreferredPhotoYN => null
LongDescription => 'Bedroom #5 located in the finished walkout featuring high ceilings, natural light with custom flooring and an adjacent full bath.'
ListAOR => 'Rochester'
MediaClassification => 'PHOTO'
X_MediaStream => null
PermissionPrivate => null
OriginatingSystemResourceRecordId => null
},
(int) 26 => object(stdClass) {
OffMarketDate => '2020-08-10'
ResourceRecordKey => '404320852'
ResourceName => 'Property'
OriginatingSystemMediaKey => '37257166'
PropertyType => 'Residential'
ListAgentKey => '2777032'
ShortDescription => 'An entertainers delight in the finished 15 course'
OriginatingSystemName => 'NYS'
ImageWidth => null
HumanModifiedYN => false
Permission => null
MediaType => 'jpeg'
PropertySubTypeAdditional => null
ResourceRecordID => 'R1264541'
ModificationTimestamp => '2022-01-19T09:57:05.277-00:00'
ImageSizeDescription => '214681'
MediaStatus => '0'
Order => (int) 27
MediaURL => 'https://api-trestle.corelogic.com/trestle/Media/NYS/Property/PHOTO-jpeg/404320852/27/MzYxNi8yMzc0LzIw/MjAvNTY0OC8xNzEzOTA0NjQ4/WsGTXpchF7UdHx3xY2__JBu-ac4Jkf1PQ3KKXunAA50'
SourceSystemID => 'TRESTLE'
InternetEntireListingDisplayYN => true
OriginatingSystemID => null
MediaKeyNumeric => (int) 2001171982422
OriginatingSystemResourceRecordKey => '37257072'
SyndicateTo => 'Realtorcom,ZillowTrulia'
ListingPermission => 'IDX'
ChangedByMemberKey => null
ImageHeight => null
OriginatingSystemSubName => 'NYS_R'
ListOfficeKey => '1098446'
MediaModificationTimestamp => '2022-01-19T09:57:05.277-00:00'
SourceSystemName => null
ListOfficeMlsId => 'HUNT34'
StandardStatus => 'Closed'
MediaKey => '2001171982422'
ResourceRecordKeyNumeric => (int) 404320852
ChangedByMemberID => null
ChangedByMemberKeyNumeric => null
ClassName => null
ImageOf => null
MediaCategory => 'Photo'
MediaObjectID => '71BarchanDuneBasementDining2.jpg'
SourceSystemMediaKey => '37257166'
MediaHTML => null
PropertySubType => 'SingleFamilyResidence'
PreferredPhotoYN => null
LongDescription => 'An entertainers delight in the finished 15 course walkout basement.'
ListAOR => 'Rochester'
MediaClassification => 'PHOTO'
X_MediaStream => null
PermissionPrivate => null
OriginatingSystemResourceRecordId => null
},
(int) 27 => object(stdClass) {
OffMarketDate => '2020-08-10'
ResourceRecordKey => '404320852'
ResourceName => 'Property'
OriginatingSystemMediaKey => '37257167'
PropertyType => 'Residential'
ListAgentKey => '2777032'
ShortDescription => 'View from the billiard area toward the second kitc'
OriginatingSystemName => 'NYS'
ImageWidth => null
HumanModifiedYN => false
Permission => null
MediaType => 'jpeg'
PropertySubTypeAdditional => null
ResourceRecordID => 'R1264541'
ModificationTimestamp => '2022-01-19T09:57:05.277-00:00'
ImageSizeDescription => '254138'
MediaStatus => '0'
Order => (int) 28
MediaURL => 'https://api-trestle.corelogic.com/trestle/Media/NYS/Property/PHOTO-jpeg/404320852/28/MzYxNi8yMzc0LzIw/MjAvNTY0OC8xNzEzOTA0NjQ4/6V0N7dpBebf9d7BDl1K0aVT-R5p8rbUFa-7yRERS2K8'
SourceSystemID => 'TRESTLE'
InternetEntireListingDisplayYN => true
OriginatingSystemID => null
MediaKeyNumeric => (int) 2001171982423
OriginatingSystemResourceRecordKey => '37257072'
SyndicateTo => 'Realtorcom,ZillowTrulia'
ListingPermission => 'IDX'
ChangedByMemberKey => null
ImageHeight => null
OriginatingSystemSubName => 'NYS_R'
ListOfficeKey => '1098446'
MediaModificationTimestamp => '2022-01-19T09:57:05.277-00:00'
SourceSystemName => null
ListOfficeMlsId => 'HUNT34'
StandardStatus => 'Closed'
MediaKey => '2001171982423'
ResourceRecordKeyNumeric => (int) 404320852
ChangedByMemberID => null
ChangedByMemberKeyNumeric => null
ClassName => null
ImageOf => null
MediaCategory => 'Photo'
MediaObjectID => '71BarchanDuneBasement1.jpg'
SourceSystemMediaKey => '37257167'
MediaHTML => null
PropertySubType => 'SingleFamilyResidence'
PreferredPhotoYN => null
LongDescription => 'View from the billiard area toward the second kitchen in the finished walkout.'
ListAOR => 'Rochester'
MediaClassification => 'PHOTO'
X_MediaStream => null
PermissionPrivate => null
OriginatingSystemResourceRecordId => null
},
(int) 28 => object(stdClass) {
OffMarketDate => '2020-08-10'
ResourceRecordKey => '404320852'
ResourceName => 'Property'
OriginatingSystemMediaKey => '37257168'
PropertyType => 'Residential'
ListAgentKey => '2777032'
ShortDescription => 'Full 2nd kitchen in the 15 course walkout basement'
OriginatingSystemName => 'NYS'
ImageWidth => null
HumanModifiedYN => false
Permission => null
MediaType => 'jpeg'
PropertySubTypeAdditional => null
ResourceRecordID => 'R1264541'
ModificationTimestamp => '2022-01-19T09:57:05.277-00:00'
ImageSizeDescription => '221716'
MediaStatus => '0'
Order => (int) 29
MediaURL => 'https://api-trestle.corelogic.com/trestle/Media/NYS/Property/PHOTO-jpeg/404320852/29/MzYxNi8yMzc0LzIw/MjAvNTY0OC8xNzEzOTA0NjQ4/bnqH6CMTEcwDvB2-AXmiK5scnsOfCHHj1whQSfBm648'
SourceSystemID => 'TRESTLE'
InternetEntireListingDisplayYN => true
OriginatingSystemID => null
MediaKeyNumeric => (int) 2001171982424
OriginatingSystemResourceRecordKey => '37257072'
SyndicateTo => 'Realtorcom,ZillowTrulia'
ListingPermission => 'IDX'
ChangedByMemberKey => null
ImageHeight => null
OriginatingSystemSubName => 'NYS_R'
ListOfficeKey => '1098446'
MediaModificationTimestamp => '2022-01-19T09:57:05.277-00:00'
SourceSystemName => null
ListOfficeMlsId => 'HUNT34'
StandardStatus => 'Closed'
MediaKey => '2001171982424'
ResourceRecordKeyNumeric => (int) 404320852
ChangedByMemberID => null
ChangedByMemberKeyNumeric => null
ClassName => null
ImageOf => null
MediaCategory => 'Photo'
MediaObjectID => '71BarchanDuneBasementKitchen2.jpg'
SourceSystemMediaKey => '37257168'
MediaHTML => null
PropertySubType => 'SingleFamilyResidence'
PreferredPhotoYN => null
LongDescription => 'Full 2nd kitchen in the 15 course walkout basement with custom ceiling treatment and all appliances included.'
ListAOR => 'Rochester'
MediaClassification => 'PHOTO'
X_MediaStream => null
PermissionPrivate => null
OriginatingSystemResourceRecordId => null
},
(int) 29 => object(stdClass) {
OffMarketDate => '2020-08-10'
ResourceRecordKey => '404320852'
ResourceName => 'Property'
OriginatingSystemMediaKey => '37257169'
PropertyType => 'Residential'
ListAgentKey => '2777032'
ShortDescription => 'An exceptionally wide spread walkout makes this sp'
OriginatingSystemName => 'NYS'
ImageWidth => null
HumanModifiedYN => false
Permission => null
MediaType => 'jpeg'
PropertySubTypeAdditional => null
ResourceRecordID => 'R1264541'
ModificationTimestamp => '2022-01-19T09:57:05.277-00:00'
ImageSizeDescription => '231495'
MediaStatus => '0'
Order => (int) 30
MediaURL => 'https://api-trestle.corelogic.com/trestle/Media/NYS/Property/PHOTO-jpeg/404320852/30/MzYxNi8yMzc0LzIw/MjAvNTY0OC8xNzEzOTA0NjQ4/-smvRP9yu_UPx5TvWvkbMpqicitdY8gk31W1JvOI7JQ'
SourceSystemID => 'TRESTLE'
InternetEntireListingDisplayYN => true
OriginatingSystemID => null
MediaKeyNumeric => (int) 2001171982425
OriginatingSystemResourceRecordKey => '37257072'
SyndicateTo => 'Realtorcom,ZillowTrulia'
ListingPermission => 'IDX'
ChangedByMemberKey => null
ImageHeight => null
OriginatingSystemSubName => 'NYS_R'
ListOfficeKey => '1098446'
MediaModificationTimestamp => '2022-01-19T09:57:05.277-00:00'
SourceSystemName => null
ListOfficeMlsId => 'HUNT34'
StandardStatus => 'Closed'
MediaKey => '2001171982425'
ResourceRecordKeyNumeric => (int) 404320852
ChangedByMemberID => null
ChangedByMemberKeyNumeric => null
ClassName => null
ImageOf => null
MediaCategory => 'Photo'
MediaObjectID => '71BarchanDuneBasementBilliard.jpg'
SourceSystemMediaKey => '37257169'
MediaHTML => null
PropertySubType => 'SingleFamilyResidence'
PreferredPhotoYN => null
LongDescription => 'An exceptionally wide spread walkout makes this space ideal for a variety of family functions.'
ListAOR => 'Rochester'
MediaClassification => 'PHOTO'
X_MediaStream => null
PermissionPrivate => null
OriginatingSystemResourceRecordId => null
},
(int) 30 => object(stdClass) {
OffMarketDate => '2020-08-10'
ResourceRecordKey => '404320852'
ResourceName => 'Property'
OriginatingSystemMediaKey => '37257165'
PropertyType => 'Residential'
ListAgentKey => '2777032'
ShortDescription => 'The 4th full bath with step-in shower, custom vani'
OriginatingSystemName => 'NYS'
ImageWidth => null
HumanModifiedYN => false
Permission => null
MediaType => 'jpeg'
PropertySubTypeAdditional => null
ResourceRecordID => 'R1264541'
ModificationTimestamp => '2022-01-19T09:57:05.277-00:00'
ImageSizeDescription => '164056'
MediaStatus => '0'
Order => (int) 31
MediaURL => 'https://api-trestle.corelogic.com/trestle/Media/NYS/Property/PHOTO-jpeg/404320852/31/MzYxNi8yMzc0LzIw/MjAvNTY0OC8xNzEzOTA0NjQ4/jHXHTg3yCJ64SWf-orQF0Y8a2HAejm9Ygh7569nW1tU'
SourceSystemID => 'TRESTLE'
InternetEntireListingDisplayYN => true
OriginatingSystemID => null
MediaKeyNumeric => (int) 2001171982421
OriginatingSystemResourceRecordKey => '37257072'
SyndicateTo => 'Realtorcom,ZillowTrulia'
ListingPermission => 'IDX'
ChangedByMemberKey => null
ImageHeight => null
OriginatingSystemSubName => 'NYS_R'
ListOfficeKey => '1098446'
MediaModificationTimestamp => '2022-01-19T09:57:05.277-00:00'
SourceSystemName => null
ListOfficeMlsId => 'HUNT34'
StandardStatus => 'Closed'
MediaKey => '2001171982421'
ResourceRecordKeyNumeric => (int) 404320852
ChangedByMemberID => null
ChangedByMemberKeyNumeric => null
ClassName => null
ImageOf => null
MediaCategory => 'Photo'
MediaObjectID => '71BarchanDuneBasemetBath.jpg'
SourceSystemMediaKey => '37257165'
MediaHTML => null
PropertySubType => 'SingleFamilyResidence'
PreferredPhotoYN => null
LongDescription => 'The 4th full bath with step-in shower, custom vanity and neutral tile flooring.'
ListAOR => 'Rochester'
MediaClassification => 'PHOTO'
X_MediaStream => null
PermissionPrivate => null
OriginatingSystemResourceRecordId => null
},
(int) 31 => object(stdClass) {
OffMarketDate => '2020-08-10'
ResourceRecordKey => '404320852'
ResourceName => 'Property'
OriginatingSystemMediaKey => '37257170'
PropertyType => 'Residential'
ListAgentKey => '2777032'
ShortDescription => 'Your own personal grotto with barrel ceiling, cust'
OriginatingSystemName => 'NYS'
ImageWidth => null
HumanModifiedYN => false
Permission => null
MediaType => 'jpeg'
PropertySubTypeAdditional => null
ResourceRecordID => 'R1264541'
ModificationTimestamp => '2022-01-19T09:42:33.950-00:00'
ImageSizeDescription => '228601'
MediaStatus => '0'
Order => (int) 32
MediaURL => 'https://api-trestle.corelogic.com/trestle/Media/NYS/Property/PHOTO-jpeg/404320852/32/MzYxNi8yMzc0LzIw/MjAvNTY0OC8xNzEzOTA0NjQ4/iaYIaocc0CSjzZz25gtWESwGVUL1EQ1DuQ6IKOHLALI'
SourceSystemID => 'TRESTLE'
InternetEntireListingDisplayYN => true
OriginatingSystemID => null
MediaKeyNumeric => (int) 2001108704742
OriginatingSystemResourceRecordKey => '37257072'
SyndicateTo => 'Realtorcom,ZillowTrulia'
ListingPermission => 'IDX'
ChangedByMemberKey => null
ImageHeight => null
OriginatingSystemSubName => 'NYS_R'
ListOfficeKey => '1098446'
MediaModificationTimestamp => '2022-01-19T09:42:33.950-00:00'
SourceSystemName => null
ListOfficeMlsId => 'HUNT34'
StandardStatus => 'Closed'
MediaKey => '2001108704742'
ResourceRecordKeyNumeric => (int) 404320852
ChangedByMemberID => null
ChangedByMemberKeyNumeric => null
ClassName => null
ImageOf => null
MediaCategory => 'Photo'
MediaObjectID => '71BarchanDuneBasementWineRm.jpg'
SourceSystemMediaKey => '37257170'
MediaHTML => null
PropertySubType => 'SingleFamilyResidence'
PreferredPhotoYN => null
LongDescription => 'Your own personal grotto with barrel ceiling, custom flooring and 2-sides brick. Manageable wine storage couldn't be easier.'
ListAOR => 'Rochester'
MediaClassification => 'PHOTO'
X_MediaStream => null
PermissionPrivate => null
OriginatingSystemResourceRecordId => null
},
(int) 32 => object(stdClass) {
OffMarketDate => '2020-08-10'
ResourceRecordKey => '404320852'
ResourceName => 'Property'
OriginatingSystemMediaKey => '37257171'
PropertyType => 'Residential'
ListAgentKey => '2777032'
ShortDescription => 'Rear hall utility room with custom pantry storage/'
OriginatingSystemName => 'NYS'
ImageWidth => null
HumanModifiedYN => false
Permission => null
MediaType => 'jpeg'
PropertySubTypeAdditional => null
ResourceRecordID => 'R1264541'
ModificationTimestamp => '2022-01-19T09:42:33.950-00:00'
ImageSizeDescription => '162784'
MediaStatus => '0'
Order => (int) 33
MediaURL => 'https://api-trestle.corelogic.com/trestle/Media/NYS/Property/PHOTO-jpeg/404320852/33/MzYxNi8yMzc0LzIw/MjAvNTY0OC8xNzEzOTA0NjQ4/PzIVoA2P-9JVRFUpjRFQXFPzNuBUH3dTJOmkLleVGa4'
SourceSystemID => 'TRESTLE'
InternetEntireListingDisplayYN => true
OriginatingSystemID => null
MediaKeyNumeric => (int) 2001108704743
OriginatingSystemResourceRecordKey => '37257072'
SyndicateTo => 'Realtorcom,ZillowTrulia'
ListingPermission => 'IDX'
ChangedByMemberKey => null
ImageHeight => null
OriginatingSystemSubName => 'NYS_R'
ListOfficeKey => '1098446'
MediaModificationTimestamp => '2022-01-19T09:42:33.950-00:00'
SourceSystemName => null
ListOfficeMlsId => 'HUNT34'
StandardStatus => 'Closed'
MediaKey => '2001108704743'
ResourceRecordKeyNumeric => (int) 404320852
ChangedByMemberID => null
ChangedByMemberKeyNumeric => null
ClassName => null
ImageOf => null
MediaCategory => 'Photo'
MediaObjectID => '71BarchanDuneBackHall1.jpg'
SourceSystemMediaKey => '37257171'
MediaHTML => null
PropertySubType => 'SingleFamilyResidence'
PreferredPhotoYN => null
LongDescription => 'Rear hall utility room with custom pantry storage/coffee station, a custom sink and secondary beverage fridge.'
ListAOR => 'Rochester'
MediaClassification => 'PHOTO'
X_MediaStream => null
PermissionPrivate => null
OriginatingSystemResourceRecordId => null
},
(int) 33 => object(stdClass) {
OffMarketDate => '2020-08-10'
ResourceRecordKey => '404320852'
ResourceName => 'Property'
OriginatingSystemMediaKey => '37257172'
PropertyType => 'Residential'
ListAgentKey => '2777032'
ShortDescription => 'Tasteful and convenient main level powder room jus'
OriginatingSystemName => 'NYS'
ImageWidth => null
HumanModifiedYN => false
Permission => null
MediaType => 'jpeg'
PropertySubTypeAdditional => null
ResourceRecordID => 'R1264541'
ModificationTimestamp => '2022-01-19T09:42:33.950-00:00'
ImageSizeDescription => '137464'
MediaStatus => '0'
Order => (int) 34
MediaURL => 'https://api-trestle.corelogic.com/trestle/Media/NYS/Property/PHOTO-jpeg/404320852/34/MzYxNi8yMzc0LzIw/MjAvNTY0OC8xNzEzOTA0NjQ4/w3Ctlseh8j5Bl3VIAkosDP_xcgDmItgH2zmU1e4btTE'
SourceSystemID => 'TRESTLE'
InternetEntireListingDisplayYN => true
OriginatingSystemID => null
MediaKeyNumeric => (int) 2001108704744
OriginatingSystemResourceRecordKey => '37257072'
SyndicateTo => 'Realtorcom,ZillowTrulia'
ListingPermission => 'IDX'
ChangedByMemberKey => null
ImageHeight => null
OriginatingSystemSubName => 'NYS_R'
ListOfficeKey => '1098446'
MediaModificationTimestamp => '2022-01-19T09:42:33.950-00:00'
SourceSystemName => null
ListOfficeMlsId => 'HUNT34'
StandardStatus => 'Closed'
MediaKey => '2001108704744'
ResourceRecordKeyNumeric => (int) 404320852
ChangedByMemberID => null
ChangedByMemberKeyNumeric => null
ClassName => null
ImageOf => null
MediaCategory => 'Photo'
MediaObjectID => '71BarchanDunePowderRm.jpg'
SourceSystemMediaKey => '37257172'
MediaHTML => null
PropertySubType => 'SingleFamilyResidence'
PreferredPhotoYN => null
LongDescription => 'Tasteful and convenient main level powder room just steps from the garage and side entrance.'
ListAOR => 'Rochester'
MediaClassification => 'PHOTO'
X_MediaStream => null
PermissionPrivate => null
OriginatingSystemResourceRecordId => null
},
(int) 34 => object(stdClass) {
OffMarketDate => '2020-08-10'
ResourceRecordKey => '404320852'
ResourceName => 'Property'
OriginatingSystemMediaKey => '37257173'
PropertyType => 'Residential'
ListAgentKey => '2777032'
ShortDescription => 'Family-friendly built-in storage cubbies off the s'
OriginatingSystemName => 'NYS'
ImageWidth => null
HumanModifiedYN => false
Permission => null
MediaType => 'jpeg'
PropertySubTypeAdditional => null
ResourceRecordID => 'R1264541'
ModificationTimestamp => '2022-01-19T09:42:33.950-00:00'
ImageSizeDescription => '122265'
MediaStatus => '0'
Order => (int) 35
MediaURL => 'https://api-trestle.corelogic.com/trestle/Media/NYS/Property/PHOTO-jpeg/404320852/35/MzYxNi8yMzc0LzIw/MjAvNTY0OC8xNzEzOTA0NjQ4/4jiA0sMhfeAN1lZCshnt_pWK5dQMuw3mjs7Ehr-83hw'
SourceSystemID => 'TRESTLE'
InternetEntireListingDisplayYN => true
OriginatingSystemID => null
MediaKeyNumeric => (int) 2001108704745
OriginatingSystemResourceRecordKey => '37257072'
SyndicateTo => 'Realtorcom,ZillowTrulia'
ListingPermission => 'IDX'
ChangedByMemberKey => null
ImageHeight => null
OriginatingSystemSubName => 'NYS_R'
ListOfficeKey => '1098446'
MediaModificationTimestamp => '2022-01-19T09:42:33.950-00:00'
SourceSystemName => null
ListOfficeMlsId => 'HUNT34'
StandardStatus => 'Closed'
MediaKey => '2001108704745'
ResourceRecordKeyNumeric => (int) 404320852
ChangedByMemberID => null
ChangedByMemberKeyNumeric => null
ClassName => null
ImageOf => null
MediaCategory => 'Photo'
MediaObjectID => '71BarchanDuneMudHall.jpg'
SourceSystemMediaKey => '37257173'
MediaHTML => null
PropertySubType => 'SingleFamilyResidence'
PreferredPhotoYN => null
LongDescription => 'Family-friendly built-in storage cubbies off the side entry/mud hall extension.'
ListAOR => 'Rochester'
MediaClassification => 'PHOTO'
X_MediaStream => null
PermissionPrivate => null
OriginatingSystemResourceRecordId => null
},
(int) 35 => object(stdClass) {
OffMarketDate => '2020-08-10'
ResourceRecordKey => '404320852'
ResourceName => 'Property'
OriginatingSystemMediaKey => '37257174'
PropertyType => 'Residential'
ListAgentKey => '2777032'
ShortDescription => 'Architecturally consistent and well balanced with'
OriginatingSystemName => 'NYS'
ImageWidth => null
HumanModifiedYN => false
Permission => null
MediaType => 'jpeg'
PropertySubTypeAdditional => null
ResourceRecordID => 'R1264541'
ModificationTimestamp => '2022-01-19T09:42:33.950-00:00'
ImageSizeDescription => '186888'
MediaStatus => '0'
Order => (int) 36
MediaURL => 'https://api-trestle.corelogic.com/trestle/Media/NYS/Property/PHOTO-jpeg/404320852/36/MzYxNi8yMzc0LzIw/MjAvNTY0OC8xNzEzOTA0NjQ4/y2tZaITPsimAcFb1SCmgCuXRzZYFb6Z6BnjxUHlNScI'
SourceSystemID => 'TRESTLE'
InternetEntireListingDisplayYN => true
OriginatingSystemID => null
MediaKeyNumeric => (int) 2001108704746
OriginatingSystemResourceRecordKey => '37257072'
SyndicateTo => 'Realtorcom,ZillowTrulia'
ListingPermission => 'IDX'
ChangedByMemberKey => null
ImageHeight => null
OriginatingSystemSubName => 'NYS_R'
ListOfficeKey => '1098446'
MediaModificationTimestamp => '2022-01-19T09:42:33.950-00:00'
SourceSystemName => null
ListOfficeMlsId => 'HUNT34'
StandardStatus => 'Closed'
MediaKey => '2001108704746'
ResourceRecordKeyNumeric => (int) 404320852
ChangedByMemberID => null
ChangedByMemberKeyNumeric => null
ClassName => null
ImageOf => null
MediaCategory => 'Photo'
MediaObjectID => '71BarchanDuneGarageElevation.jpg'
SourceSystemMediaKey => '37257174'
MediaHTML => null
PropertySubType => 'SingleFamilyResidence'
PreferredPhotoYN => null
LongDescription => 'Architecturally consistent and well balanced with covered side entry access. "Old World" elegance with a touch of class at every turn.'
ListAOR => 'Rochester'
MediaClassification => 'PHOTO'
X_MediaStream => null
PermissionPrivate => null
OriginatingSystemResourceRecordId => null
},
(int) 36 => object(stdClass) {
OffMarketDate => '2020-08-10'
ResourceRecordKey => '404320852'
ResourceName => 'Property'
OriginatingSystemMediaKey => '37257175'
PropertyType => 'Residential'
ListAgentKey => '2777032'
ShortDescription => 'Exceptionally well appointed heated garage totalin'
OriginatingSystemName => 'NYS'
ImageWidth => null
HumanModifiedYN => false
Permission => null
MediaType => 'jpeg'
PropertySubTypeAdditional => null
ResourceRecordID => 'R1264541'
ModificationTimestamp => '2022-01-19T09:42:33.950-00:00'
ImageSizeDescription => '193483'
MediaStatus => '0'
Order => (int) 37
MediaURL => 'https://api-trestle.corelogic.com/trestle/Media/NYS/Property/PHOTO-jpeg/404320852/37/MzYxNi8yMzc0LzIw/MjAvNTY0OC8xNzEzOTA0NjQ4/k_eXZIBXlyAU9lZiD3UeS2Zj6RNJMi_SXFm801Jb2N8'
SourceSystemID => 'TRESTLE'
InternetEntireListingDisplayYN => true
OriginatingSystemID => null
MediaKeyNumeric => (int) 2001108704747
OriginatingSystemResourceRecordKey => '37257072'
SyndicateTo => 'Realtorcom,ZillowTrulia'
ListingPermission => 'IDX'
ChangedByMemberKey => null
ImageHeight => null
OriginatingSystemSubName => 'NYS_R'
ListOfficeKey => '1098446'
MediaModificationTimestamp => '2022-01-19T09:42:33.950-00:00'
SourceSystemName => null
ListOfficeMlsId => 'HUNT34'
StandardStatus => 'Closed'
MediaKey => '2001108704747'
ResourceRecordKeyNumeric => (int) 404320852
ChangedByMemberID => null
ChangedByMemberKeyNumeric => null
ClassName => null
ImageOf => null
MediaCategory => 'Photo'
MediaObjectID => '71BarchanDuneGarage1.jpg'
SourceSystemMediaKey => '37257175'
MediaHTML => null
PropertySubType => 'SingleFamilyResidence'
PreferredPhotoYN => null
LongDescription => 'Exceptionally well appointed heated garage totaling over 1130sf includes epoxy floor finish, shop space and more...so nicely finished you could host a party here!'
ListAOR => 'Rochester'
MediaClassification => 'PHOTO'
X_MediaStream => null
PermissionPrivate => null
OriginatingSystemResourceRecordId => null
},
(int) 37 => object(stdClass) {
OffMarketDate => '2020-08-10'
ResourceRecordKey => '404320852'
ResourceName => 'Property'
OriginatingSystemMediaKey => '37257179'
PropertyType => 'Residential'
ListAgentKey => '2777032'
ShortDescription => 'An alternate perspective of a portion of the patio'
OriginatingSystemName => 'NYS'
ImageWidth => null
HumanModifiedYN => false
Permission => null
MediaType => 'jpeg'
PropertySubTypeAdditional => null
ResourceRecordID => 'R1264541'
ModificationTimestamp => '2022-01-19T09:42:33.950-00:00'
ImageSizeDescription => '279311'
MediaStatus => '0'
Order => (int) 38
MediaURL => 'https://api-trestle.corelogic.com/trestle/Media/NYS/Property/PHOTO-jpeg/404320852/38/MzYxNi8yMzc0LzIw/MjAvNTY0OC8xNzEzOTA0NjQ4/Nm0j5t5ZxerKs2fIgn8GkErclhMONgYVnqvPu4y0mPA'
SourceSystemID => 'TRESTLE'
InternetEntireListingDisplayYN => true
OriginatingSystemID => null
MediaKeyNumeric => (int) 2001108704748
OriginatingSystemResourceRecordKey => '37257072'
SyndicateTo => 'Realtorcom,ZillowTrulia'
ListingPermission => 'IDX'
ChangedByMemberKey => null
ImageHeight => null
OriginatingSystemSubName => 'NYS_R'
ListOfficeKey => '1098446'
MediaModificationTimestamp => '2022-01-19T09:42:33.950-00:00'
SourceSystemName => null
ListOfficeMlsId => 'HUNT34'
StandardStatus => 'Closed'
MediaKey => '2001108704748'
ResourceRecordKeyNumeric => (int) 404320852
ChangedByMemberID => null
ChangedByMemberKeyNumeric => null
ClassName => null
ImageOf => null
MediaCategory => 'Photo'
MediaObjectID => '71BarchanDuneBackPatio1.jpg'
SourceSystemMediaKey => '37257179'
MediaHTML => null
PropertySubType => 'SingleFamilyResidence'
PreferredPhotoYN => null
LongDescription => 'An alternate perspective of a portion of the patio with a glimpse of the covered porch railing to the right above and multiple access doors to the home's finished lower level.'
ListAOR => 'Rochester'
MediaClassification => 'PHOTO'
X_MediaStream => null
PermissionPrivate => null
OriginatingSystemResourceRecordId => null
},
(int) 38 => object(stdClass) {
OffMarketDate => '2020-08-10'
ResourceRecordKey => '404320852'
ResourceName => 'Property'
OriginatingSystemMediaKey => '37257182'
PropertyType => 'Residential'
ListAgentKey => '2777032'
ShortDescription => 'With well over 1000sf of patio perfection, this is'
OriginatingSystemName => 'NYS'
ImageWidth => null
HumanModifiedYN => false
Permission => null
MediaType => 'jpeg'
PropertySubTypeAdditional => null
ResourceRecordID => 'R1264541'
ModificationTimestamp => '2022-01-19T09:42:33.950-00:00'
ImageSizeDescription => '303207'
MediaStatus => '0'
Order => (int) 39
MediaURL => 'https://api-trestle.corelogic.com/trestle/Media/NYS/Property/PHOTO-jpeg/404320852/39/MzYxNi8yMzc0LzIw/MjAvNTY0OC8xNzEzOTA0NjQ4/3RB_ETuk3lWPM4ZdhyFPKReIbWBBSHosIaMCklb-e0s'
SourceSystemID => 'TRESTLE'
InternetEntireListingDisplayYN => true
OriginatingSystemID => null
MediaKeyNumeric => (int) 2001108704749
OriginatingSystemResourceRecordKey => '37257072'
SyndicateTo => 'Realtorcom,ZillowTrulia'
ListingPermission => 'IDX'
ChangedByMemberKey => null
ImageHeight => null
OriginatingSystemSubName => 'NYS_R'
ListOfficeKey => '1098446'
MediaModificationTimestamp => '2022-01-19T09:42:33.950-00:00'
SourceSystemName => null
ListOfficeMlsId => 'HUNT34'
StandardStatus => 'Closed'
MediaKey => '2001108704749'
ResourceRecordKeyNumeric => (int) 404320852
ChangedByMemberID => null
ChangedByMemberKeyNumeric => null
ClassName => null
ImageOf => null
MediaCategory => 'Photo'
MediaObjectID => '71BarchanDunePatioFirePit.jpg'
SourceSystemMediaKey => '37257182'
MediaHTML => null
PropertySubType => 'SingleFamilyResidence'
PreferredPhotoYN => null
LongDescription => 'With well over 1000sf of patio perfection, this is among the resident's favorite gathering spots in the spring, summer and fall.'
ListAOR => 'Rochester'
MediaClassification => 'PHOTO'
X_MediaStream => null
PermissionPrivate => null
OriginatingSystemResourceRecordId => null
},
(int) 39 => object(stdClass) {
OffMarketDate => '2020-08-10'
ResourceRecordKey => '404320852'
ResourceName => 'Property'
OriginatingSystemMediaKey => '37258621'
PropertyType => 'Residential'
ListAgentKey => '2777032'
ShortDescription => 'The perfect spot for evening relaxation on a patio'
OriginatingSystemName => 'NYS'
ImageWidth => null
HumanModifiedYN => false
Permission => null
MediaType => 'jpeg'
PropertySubTypeAdditional => null
ResourceRecordID => 'R1264541'
ModificationTimestamp => '2022-01-19T09:42:33.950-00:00'
ImageSizeDescription => '130761'
MediaStatus => '0'
Order => (int) 40
MediaURL => 'https://api-trestle.corelogic.com/trestle/Media/NYS/Property/PHOTO-jpeg/404320852/40/MzYxNi8yMzc0LzIw/MjAvNTY0OC8xNzEzOTA0NjQ4/lpBYQON-UIqe8pENCY9-bjVEYjNMfwoHHZvW07QhMS0'
SourceSystemID => 'TRESTLE'
InternetEntireListingDisplayYN => true
OriginatingSystemID => null
MediaKeyNumeric => (int) 2001108932549
OriginatingSystemResourceRecordKey => '37257072'
SyndicateTo => 'Realtorcom,ZillowTrulia'
ListingPermission => 'IDX'
ChangedByMemberKey => null
ImageHeight => null
OriginatingSystemSubName => 'NYS_R'
ListOfficeKey => '1098446'
MediaModificationTimestamp => '2022-01-19T09:42:33.950-00:00'
SourceSystemName => null
ListOfficeMlsId => 'HUNT34'
StandardStatus => 'Closed'
MediaKey => '2001108932549'
ResourceRecordKeyNumeric => (int) 404320852
ChangedByMemberID => null
ChangedByMemberKeyNumeric => null
ClassName => null
ImageOf => null
MediaCategory => 'Photo'
MediaObjectID => '71BarchanDune.OutdoorFireplaceNight'
SourceSystemMediaKey => '37258621'
MediaHTML => null
PropertySubType => 'SingleFamilyResidence'
PreferredPhotoYN => null
LongDescription => 'The perfect spot for evening relaxation on a patio that measures over 1500sf in size.'
ListAOR => 'Rochester'
MediaClassification => 'PHOTO'
X_MediaStream => null
PermissionPrivate => null
OriginatingSystemResourceRecordId => null
},
(int) 40 => object(stdClass) {
OffMarketDate => '2020-08-10'
ResourceRecordKey => '404320852'
ResourceName => 'Property'
OriginatingSystemMediaKey => '37257183'
PropertyType => 'Residential'
ListAgentKey => '2777032'
ShortDescription => 'This view from the rear property line showcases th'
OriginatingSystemName => 'NYS'
ImageWidth => null
HumanModifiedYN => false
Permission => null
MediaType => 'jpeg'
PropertySubTypeAdditional => null
ResourceRecordID => 'R1264541'
ModificationTimestamp => '2022-01-19T09:42:33.950-00:00'
ImageSizeDescription => '249896'
MediaStatus => '0'
Order => (int) 41
MediaURL => 'https://api-trestle.corelogic.com/trestle/Media/NYS/Property/PHOTO-jpeg/404320852/41/MzYxNi8yMzc0LzIw/MjAvNTY0OC8xNzEzOTA0NjQ4/cxLWrLwgofrM3oYKpNKRN-2EDSP8ptdjFqBPGfdrRAk'
SourceSystemID => 'TRESTLE'
InternetEntireListingDisplayYN => true
OriginatingSystemID => null
MediaKeyNumeric => (int) 2001108932552
OriginatingSystemResourceRecordKey => '37257072'
SyndicateTo => 'Realtorcom,ZillowTrulia'
ListingPermission => 'IDX'
ChangedByMemberKey => null
ImageHeight => null
OriginatingSystemSubName => 'NYS_R'
ListOfficeKey => '1098446'
MediaModificationTimestamp => '2022-01-19T09:42:33.950-00:00'
SourceSystemName => null
ListOfficeMlsId => 'HUNT34'
StandardStatus => 'Closed'
MediaKey => '2001108932552'
ResourceRecordKeyNumeric => (int) 404320852
ChangedByMemberID => null
ChangedByMemberKeyNumeric => null
ClassName => null
ImageOf => null
MediaCategory => 'Photo'
MediaObjectID => '71BarchanDuneRearElevation.jpg'
SourceSystemMediaKey => '37257183'
MediaHTML => null
PropertySubType => 'SingleFamilyResidence'
PreferredPhotoYN => null
LongDescription => 'This view from the rear property line showcases the near 100' breadth of this extraordinary home.'
ListAOR => 'Rochester'
MediaClassification => 'PHOTO'
X_MediaStream => null
PermissionPrivate => null
OriginatingSystemResourceRecordId => null
},
(int) 41 => object(stdClass) {
OffMarketDate => '2020-08-10'
ResourceRecordKey => '404320852'
ResourceName => 'Property'
OriginatingSystemMediaKey => '37257184'
PropertyType => 'Residential'
ListAgentKey => '2777032'
ShortDescription => 'A view of the private rear yard from the covered p'
OriginatingSystemName => 'NYS'
ImageWidth => null
HumanModifiedYN => false
Permission => null
MediaType => 'jpeg'
PropertySubTypeAdditional => null
ResourceRecordID => 'R1264541'
ModificationTimestamp => '2022-01-19T09:56:53.277-00:00'
ImageSizeDescription => '290891'
MediaStatus => '0'
Order => (int) 42
MediaURL => 'https://api-trestle.corelogic.com/trestle/Media/NYS/Property/PHOTO-jpeg/404320852/42/MzYxNi8yMzc0LzIw/MjAvNTY0OC8xNzEzOTA0NjQ4/hIV0XxsOzFpX2KSCNgOBXzBYTJDYZ8HS_BjiKMdUF-M'
SourceSystemID => 'TRESTLE'
InternetEntireListingDisplayYN => true
OriginatingSystemID => null
MediaKeyNumeric => (int) 2001108932553
OriginatingSystemResourceRecordKey => '37257072'
SyndicateTo => 'Realtorcom,ZillowTrulia'
ListingPermission => 'IDX'
ChangedByMemberKey => null
ImageHeight => null
OriginatingSystemSubName => 'NYS_R'
ListOfficeKey => '1098446'
MediaModificationTimestamp => '2022-01-19T09:56:53.277-00:00'
SourceSystemName => null
ListOfficeMlsId => 'HUNT34'
StandardStatus => 'Closed'
MediaKey => '2001108932553'
ResourceRecordKeyNumeric => (int) 404320852
ChangedByMemberID => null
ChangedByMemberKeyNumeric => null
ClassName => null
ImageOf => null
MediaCategory => 'Photo'
MediaObjectID => '71BarchanDuneBackYard.jpg'
SourceSystemMediaKey => '37257184'
MediaHTML => null
PropertySubType => 'SingleFamilyResidence'
PreferredPhotoYN => null
LongDescription => 'A view of the private rear yard from the covered porch. The 16th green at Cobblestone Creek is only steps away but out of view behind the trees to the left in this picture. A perfect, level area ideal for an in-ground pool, a garden party, play set...and whatever else you can think of!'
ListAOR => 'Rochester'
MediaClassification => 'PHOTO'
X_MediaStream => null
PermissionPrivate => null
OriginatingSystemResourceRecordId => null
},
(int) 42 => object(stdClass) {
OffMarketDate => '2020-08-10'
ResourceRecordKey => '404320852'
ResourceName => 'Property'
OriginatingSystemMediaKey => '37258253'
PropertyType => 'Residential'
ListAgentKey => '2777032'
ShortDescription => 'To say that there are countless "pleasant surprise'
OriginatingSystemName => 'NYS'
ImageWidth => null
HumanModifiedYN => false
Permission => null
MediaType => 'jpeg'
PropertySubTypeAdditional => null
ResourceRecordID => 'R1264541'
ModificationTimestamp => '2022-01-19T09:56:51.277-00:00'
ImageSizeDescription => '309155'
MediaStatus => '0'
Order => (int) 43
MediaURL => 'https://api-trestle.corelogic.com/trestle/Media/NYS/Property/PHOTO-jpeg/404320852/43/MzYxNi8yMzc0LzIw/MjAvNTY0OC8xNzEzOTA0NjQ4/_WmzWjO0w-FqAMsYFM_50GvUafjNhi3v43a5tCInxpI'
SourceSystemID => 'TRESTLE'
InternetEntireListingDisplayYN => true
OriginatingSystemID => null
MediaKeyNumeric => (int) 2001114984692
OriginatingSystemResourceRecordKey => '37257072'
SyndicateTo => 'Realtorcom,ZillowTrulia'
ListingPermission => 'IDX'
ChangedByMemberKey => null
ImageHeight => null
OriginatingSystemSubName => 'NYS_R'
ListOfficeKey => '1098446'
MediaModificationTimestamp => '2022-01-19T09:56:51.277-00:00'
SourceSystemName => null
ListOfficeMlsId => 'HUNT34'
StandardStatus => 'Closed'
MediaKey => '2001114984692'
ResourceRecordKeyNumeric => (int) 404320852
ChangedByMemberID => null
ChangedByMemberKeyNumeric => null
ClassName => null
ImageOf => null
MediaCategory => 'Photo'
MediaObjectID => '71BarchanDuneAerialRear1.jpg'
SourceSystemMediaKey => '37258253'
MediaHTML => null
PropertySubType => 'SingleFamilyResidence'
PreferredPhotoYN => null
LongDescription => 'To say that there are countless "pleasant surprises" in this showcase home would be a significant understatement.'
ListAOR => 'Rochester'
MediaClassification => 'PHOTO'
X_MediaStream => null
PermissionPrivate => null
OriginatingSystemResourceRecordId => null
},
(int) 43 => object(stdClass) {
OffMarketDate => '2020-08-10'
ResourceRecordKey => '404320852'
ResourceName => 'Property'
OriginatingSystemMediaKey => '37276790'
PropertyType => 'Residential'
ListAgentKey => '2777032'
ShortDescription => 'Dramatic neighborhood location unique to our regio'
OriginatingSystemName => 'NYS'
ImageWidth => null
HumanModifiedYN => false
Permission => null
MediaType => 'jpeg'
PropertySubTypeAdditional => null
ResourceRecordID => 'R1264541'
ModificationTimestamp => '2022-01-19T09:56:51.277-00:00'
ImageSizeDescription => '285685'
MediaStatus => '0'
Order => (int) 44
MediaURL => 'https://api-trestle.corelogic.com/trestle/Media/NYS/Property/PHOTO-jpeg/404320852/44/MzYxNi8yMzc0LzIw/MjAvNTY0OC8xNzEzOTA0NjQ4/YZrRb0tVGe_FBNpmC0-UDrohl3GuTMyZp-hNGalXj94'
SourceSystemID => 'TRESTLE'
InternetEntireListingDisplayYN => true
OriginatingSystemID => null
MediaKeyNumeric => (int) 2001114988454
OriginatingSystemResourceRecordKey => '37257072'
SyndicateTo => 'Realtorcom,ZillowTrulia'
ListingPermission => 'IDX'
ChangedByMemberKey => null
ImageHeight => null
OriginatingSystemSubName => 'NYS_R'
ListOfficeKey => '1098446'
MediaModificationTimestamp => '2022-01-19T09:56:51.277-00:00'
SourceSystemName => null
ListOfficeMlsId => 'HUNT34'
StandardStatus => 'Closed'
MediaKey => '2001114988454'
ResourceRecordKeyNumeric => (int) 404320852
ChangedByMemberID => null
ChangedByMemberKeyNumeric => null
ClassName => null
ImageOf => null
MediaCategory => 'Photo'
MediaObjectID => '71BarchanDuneRiseAirAlt2.jpg'
SourceSystemMediaKey => '37276790'
MediaHTML => null
PropertySubType => 'SingleFamilyResidence'
PreferredPhotoYN => null
LongDescription => 'Dramatic neighborhood location unique to our region surrounded by million dollar+ home values.'
ListAOR => 'Rochester'
MediaClassification => 'PHOTO'
X_MediaStream => null
PermissionPrivate => null
OriginatingSystemResourceRecordId => null
},
(int) 44 => object(stdClass) {
OffMarketDate => '2020-08-10'
ResourceRecordKey => '404320852'
ResourceName => 'Property'
OriginatingSystemMediaKey => '37276791'
PropertyType => 'Residential'
ListAgentKey => '2777032'
ShortDescription => 'Sprawling road frontage provides the elbow-room ev'
OriginatingSystemName => 'NYS'
ImageWidth => null
HumanModifiedYN => false
Permission => null
MediaType => 'jpeg'
PropertySubTypeAdditional => null
ResourceRecordID => 'R1264541'
ModificationTimestamp => '2022-01-19T09:56:51.277-00:00'
ImageSizeDescription => '283155'
MediaStatus => '0'
Order => (int) 45
MediaURL => 'https://api-trestle.corelogic.com/trestle/Media/NYS/Property/PHOTO-jpeg/404320852/45/MzYxNi8yMzc0LzIw/MjAvNTY0OC8xNzEzOTA0NjQ4/8PDppmoCSVYoD7GqjjEJxNWYf0oLptgFF9UTY1BOvto'
SourceSystemID => 'TRESTLE'
InternetEntireListingDisplayYN => true
OriginatingSystemID => null
MediaKeyNumeric => (int) 2001114988455
OriginatingSystemResourceRecordKey => '37257072'
SyndicateTo => 'Realtorcom,ZillowTrulia'
ListingPermission => 'IDX'
ChangedByMemberKey => null
ImageHeight => null
OriginatingSystemSubName => 'NYS_R'
ListOfficeKey => '1098446'
MediaModificationTimestamp => '2022-01-19T09:56:51.277-00:00'
SourceSystemName => null
ListOfficeMlsId => 'HUNT34'
StandardStatus => 'Closed'
MediaKey => '2001114988455'
ResourceRecordKeyNumeric => (int) 404320852
ChangedByMemberID => null
ChangedByMemberKeyNumeric => null
ClassName => null
ImageOf => null
MediaCategory => 'Photo'
MediaObjectID => '71BarchanDuneRiseAirAlt.jpg'
SourceSystemMediaKey => '37276791'
MediaHTML => null
PropertySubType => 'SingleFamilyResidence'
PreferredPhotoYN => null
LongDescription => 'Sprawling road frontage provides the elbow-room everyone wishes they could have.'
ListAOR => 'Rochester'
MediaClassification => 'PHOTO'
X_MediaStream => null
PermissionPrivate => null
OriginatingSystemResourceRecordId => null
},
(int) 45 => object(stdClass) {
OffMarketDate => '2020-08-10'
ResourceRecordKey => '404320852'
ResourceName => 'Property'
OriginatingSystemMediaKey => '37258622'
PropertyType => 'Residential'
ListAgentKey => '2777032'
ShortDescription => 'View from the front of the home looking west...tim'
OriginatingSystemName => 'NYS'
ImageWidth => null
HumanModifiedYN => false
Permission => null
MediaType => 'jpeg'
PropertySubTypeAdditional => null
ResourceRecordID => 'R1264541'
ModificationTimestamp => '2022-01-19T09:56:51.277-00:00'
ImageSizeDescription => '124711'
MediaStatus => '0'
Order => (int) 46
MediaURL => 'https://api-trestle.corelogic.com/trestle/Media/NYS/Property/PHOTO-jpeg/404320852/46/MzYxNi8yMzc0LzIw/MjAvNTY0OC8xNzEzOTA0NjQ4/OXB5sHF8VJXB09Csw3rsWo7tzIUYnShi1WtDMUXxzS0'
SourceSystemID => 'TRESTLE'
InternetEntireListingDisplayYN => true
OriginatingSystemID => null
MediaKeyNumeric => (int) 2001114988453
OriginatingSystemResourceRecordKey => '37257072'
SyndicateTo => 'Realtorcom,ZillowTrulia'
ListingPermission => 'IDX'
ChangedByMemberKey => null
ImageHeight => null
OriginatingSystemSubName => 'NYS_R'
ListOfficeKey => '1098446'
MediaModificationTimestamp => '2022-01-19T09:56:51.277-00:00'
SourceSystemName => null
ListOfficeMlsId => 'HUNT34'
StandardStatus => 'Closed'
MediaKey => '2001114988453'
ResourceRecordKeyNumeric => (int) 404320852
ChangedByMemberID => null
ChangedByMemberKeyNumeric => null
ClassName => null
ImageOf => null
MediaCategory => 'Photo'
MediaObjectID => '71BarchanDuneRise.Sunset'
SourceSystemMediaKey => '37258622'
MediaHTML => null
PropertySubType => 'SingleFamilyResidence'
PreferredPhotoYN => null
LongDescription => 'View from the front of the home looking west...timeless value and priceless beauty to surround you all year long.'
ListAOR => 'Rochester'
MediaClassification => 'PHOTO'
X_MediaStream => null
PermissionPrivate => null
OriginatingSystemResourceRecordId => null
}
]
ListAgentMobilePhone => null
ListAgentHomePhone => null
LockBoxLocation => null
LockBoxSerialNumber => null
LockBoxType => null
ExpirationDate => null
X_Location => null
PermissionPrivate => null
OwnerPhone => null
OccupantName => null
OccupantPhone => null
OwnerName => null
PrivateOfficeRemarks => null
ShowingDays => null
ShowingEndTime => null
ShowingInstructions => null
ShowingRequirements => null
ShowingStartTime => null
ShowingAttendedYN => null
ShowingAdvanceNotice => null
PrivateRemarks => null
CoListAgentHomePhone => null
CoBuyerAgentHomePhone => null
CoBuyerAgentMobilePhone => null
CoListAgentMobilePhone => null
ConcessionsComments => null
ConcessionsAmount => null
Concessions => null
AccessCode => null
CancellationDate => null
BuyerAgentMobilePhone => null
BuyerAgentHomePhone => null
EstimatedCloseDate => null
OwnerName2 => null
OpenHouseModificationTimestamp => null
OriginatingSystemModificationTimestamp => null
user => object(App\Model\Entity\User) {
'id' => '5e7b29a4-7deb-4ee3-8834-d8b1dd5fac74',
'username' => 'agnieszka',
'avatar' => 'https://lh3.googleusercontent.com/a/ACg8ocLzyA-wfZTN9LFjifIQnsHqy_kRFSunVSHmzjrTtJX85rK1BwjybQ=s96-c',
'email' => 'agnieszka.bajan@gmail.com',
'password' => '$2y$10$XtNNIrN3OTMC.0oQdpQTMOWE7kjLrOSn08M0pQ1CdtNi5DVpiOmde',
'first_name' => 'Agnieszka',
'last_name' => 'BAJAN',
'token' => '{"access_token":"ya29.A0ARrdaM_4N2RGVPMB1VrKJ2spf9VOfa3_C_YPEWEAB5q4JYqWCorWq0iHmLLYmn1-DCZDfCt3P98O2n9bCpOM4WrzZ91GlL_CRBV0E2d50Hye14DpgXlQH6DUUWeWHMnzZcAH0aCr86XsmQA1aAKlAbyI052Z","expires_in":3599,"refresh_token":"1\/\/04nHK7ScLNxlmCgYIARAAGAQSNwF-L9IrWhU4qhijdLReaANwCXL8DNutO5e5InhbMLk4W9j2l3G7UmUYTTZR1ImWs7nD_Ni_VWQ","scope":"https:\/\/www.googleapis.com\/auth\/youtube https:\/\/www.googleapis.com\/auth\/userinfo.email https:\/\/www.googleapis.com\/auth\/analytics https:\/\/www.googleapis.com\/auth\/tasks https:\/\/www.googleapis.com\/auth\/drive https:\/\/www.googleapis.com\/auth\/photoslibrary openid https:\/\/www.googleapis.com\/auth\/contacts https:\/\/www.googleapis.com\/auth\/userinfo.profile https:\/\/mail.google.com\/ https:\/\/www.googleapis.com\/auth\/calendar","token_type":"Bearer","id_token":"eyJhbGciOiJSUzI1NiIsImtpZCI6IjllYWEwMjZmNjM1MTU3ZGZhZDUzMmU0MTgzYTZiODIzZDc1MmFkMWQiLCJ0eXAiOiJKV1QifQ.eyJpc3MiOiJodHRwczovL2FjY291bnRzLmdvb2dsZS5jb20iLCJhenAiOiI1MjI3MDAwNzIyMTYtNWJrdWl0NnRxcTBucmd2ZHMxZGZoYnF1dG9wMm5xdTMuYXBwcy5nb29nbGV1c2VyY29udGVudC5jb20iLCJhdWQiOiI1MjI3MDAwNzIyMTYtNWJrdWl0NnRxcTBucmd2ZHMxZGZoYnF1dG9wMm5xdTMuYXBwcy5nb29nbGV1c2VyY29udGVudC5jb20iLCJzdWIiOiIxMTM2MjQzMjQ2MTgyNjk2MzUyNzciLCJlbWFpbCI6ImFnbmllc3prYS5iYWphbkBnbWFpbC5jb20iLCJlbWFpbF92ZXJpZmllZCI6dHJ1ZSwiYXRfaGFzaCI6IlVrM05JT1pYY2xiUGxENUZHZ2NFY0EiLCJuYW1lIjoiQWduaWVzemthIEJBSkFOIiwicGljdHVyZSI6Imh0dHBzOi8vbGgzLmdvb2dsZXVzZXJjb250ZW50LmNvbS9hLS9BT2gxNEdoQmxKTDRuUGJ4eHpURWxheHJDeUUxZ3lWZ0RMdzZSTjFyVTBTRWprST1zOTYtYyIsImdpdmVuX25hbWUiOiJBZ25pZXN6a2EiLCJmYW1pbHlfbmFtZSI6IkJBSkFOIiwibG9jYWxlIjoiZW4iLCJpYXQiOjE2NDMyNDk4NTEsImV4cCI6MTY0MzI1MzQ1MX0.PxvEYrW23zFSy49MFZ-S01lonK6wJU5dALiBk8Q1SnuObmjPL2BTAVhpt2eIipCuuIacSB2FrTYvMQ7c1MOc8qFP6_9qs09gaSSUS9G5zUhtoExZ-GcYBe5DurwZFBw1RorBhp_vQel5YxXW_BFtm_Cwpv5Rc8OcF5vcrX-HLeWXYGLRmVcXTqqE_DTYwIH-aqIOJ07JWEDR2pchZhN19XevFhz6DfNVEOrHbkFzGn3ynFkpjpwtRlL6KCJhn-kw0pTM-0e9dg0hb3MjOAJaHhJLu1a81mWmWlAv5EpZfUnxlmj0NGVLS-U5E2gr9W_Hnfe25SMjMRu3r7PLyAQGpQ","created":1643249851}',
'token_expires' => null,
'api_token' => null,
'activation_date' => object(Cake\I18n\FrozenTime) {
'time' => '2021-03-03 14:44:10.000000-05:00',
'timezone' => 'America/New_York',
'fixedNowTime' => false
},
'secret' => null,
'secret_verified' => null,
'tos_date' => object(Cake\I18n\FrozenTime) {
'time' => '2021-03-03 14:44:10.000000-05:00',
'timezone' => 'America/New_York',
'fixedNowTime' => false
},
'active' => true,
'is_superuser' => false,
'role' => 'user',
'login' => object(Cake\I18n\FrozenTime) {
'time' => '2024-04-19 07:45:21.000000-04:00',
'timezone' => 'America/New_York',
'fixedNowTime' => false
},
'picture_id' => (int) 5,
'created' => object(Cake\I18n\FrozenTime) {
'time' => '2021-03-03 14:44:10.000000-05:00',
'timezone' => 'America/New_York',
'fixedNowTime' => false
},
'modified' => object(Cake\I18n\FrozenTime) {
'time' => '2024-04-19 07:45:21.000000-04:00',
'timezone' => 'America/New_York',
'fixedNowTime' => false
},
'additional_data' => null,
'picture' => object(App\Model\Entity\Picture) {
'id' => (int) 5,
'name' => '6054a4735851d-IMGP3421.jpg',
'title' => null,
'path' => '/var/www/agnieszka.realtor/www/webroot/img/uploads',
'type' => 'image/jpeg',
'size' => '109959',
'created' => object(Cake\I18n\FrozenTime) {
'time' => '2020-07-05 13:29:50.000000-04:00',
'timezone' => 'America/New_York',
'fixedNowTime' => false
},
'modified' => object(Cake\I18n\FrozenTime) {
'time' => '2021-03-19 09:17:49.000000-04:00',
'timezone' => 'America/New_York',
'fixedNowTime' => false
},
'[new]' => false,
'[accessible]' => [
'name' => true,
'title' => true,
'path' => true,
'type' => true,
'size' => true,
'articles' => true,
'users' => true,
'contacts' => true,
'reviews' => true,
'properties' => true,
'listings' => true,
'communities' => true
],
'[dirty]' => [],
'[original]' => [],
'[virtual]' => [],
'[hasErrors]' => false,
'[errors]' => [],
'[invalid]' => [],
'[repository]' => 'Pictures'
},
'profile' => object(App\Model\Entity\Profile) {
'id' => (int) 1,
'firstname' => 'Agnieszka',
'lastname' => 'Bajan',
'company' => 'Empire Realty Group',
'position' => 'Associate Broker',
'bio' => 'Professional…
Real Estate is my true passion! I’ve bought, sold, rented, leased, flipped residential and commercial properties during the 12+ years I’ve been a licensed Realtor in New York State.
I know that once you have made a decision to buy or sell, you want to make it happen now. It's my goal to make your experience pleasant, comfortable and fun. I am flexible, committed and pride myself on being available on-your-schedule.
When selling, my marketing strategy is personalized utilizing the latest up to date professional tools to best fit and showcase your property.
When buying, I make sure you understand and see all possible options to best fit your budget and desired timeframe.
My expertise and attention to detail will help you achieve your desired real estate goals. Bottom line…if you’re looking to buy or sell a home in the Greater Rochester Area call, text or email me today!
My family…
My wonderful husband Robert has been building trains for Alstom Transportation for the past 20 years. I am the mother of two actively involved children, Nadia and Alex. When I am not working Real Estate, I am their chauffeur.
Aside from real estate…
I am a yogi and I love to snow board during the winter months. Both of these activities keep me grounded, focused and appreciative of every moment we have on this beautiful planet.
The finest compliment I can receive is a referral from you. Thank you for your trust!',
'address_street' => 'PO Box 319',
'address_city' => 'Livonia',
'address_state' => 'NY',
'address_zip' => '14487',
'email_signature' => '',
'email_footer' => '',
'letter_signature' => '',
'letter_footer' => '',
'phone' => '585 519-2139',
'year_started' => (int) 2005,
'mlsid' => '29809',
'member_key' => '2780264',
'license_number' => '10301202481',
'zillow_email_address' => 'agnieszka.bajan@gmail.com',
'zillow_screenname' => 'Agnieszka-Bajan',
'user_id' => '5e7b29a4-7deb-4ee3-8834-d8b1dd5fac74',
'created' => object(Cake\I18n\FrozenTime) {
'time' => '2020-07-05 13:29:50.000000-04:00',
'timezone' => 'America/New_York',
'fixedNowTime' => false
},
'modified' => object(Cake\I18n\FrozenTime) {
'time' => '2020-08-26 10:46:02.000000-04:00',
'timezone' => 'America/New_York',
'fixedNowTime' => false
},
'[new]' => false,
'[accessible]' => [
'*' => true
],
'[dirty]' => [],
'[original]' => [],
'[virtual]' => [],
'[hasErrors]' => false,
'[errors]' => [],
'[invalid]' => [],
'[repository]' => 'Profiles'
},
'[new]' => false,
'[accessible]' => [
'*' => true,
'id' => false
],
'[dirty]' => [],
'[original]' => [],
'[virtual]' => [],
'[hasErrors]' => false,
'[errors]' => [],
'[invalid]' => [],
'[repository]' => 'Users'
}
}
Listing Details
| Tax Assessment | $716,000.00 |
|---|---|
| Est. Annual Taxes | $19,469.00 |
| Water Source | Connected,Public |
| Sewer | Connected |
| Days on market | 85 |
| Cummulative Days on market | 85 |
| Type | Single Family Residence Residential |
| Elementary School | Victor |
| Middle School | Victor |
| High School | Victor |
| Major Change | Closed |
| Last Modified | Mar 24, 2023, 6:02 PM |
| Date Closed | Oct 9, 2020, 12:00 AM |
Share per email
Analyze investment
Property Description
A STUNNING ARCHITECTURAL GEM NEWLY REDUCED AND AVAILABLE NOW AT COBBLESTONE CREEK! SPREAD OUT IN THIS PALATIAL RANCH WITH AN ADDITIONAL 2680 SF IN AN EXPANSIVE ENTERTAINMENT LEVEL WALKOUT SPANNING NEARLY 100' WIDE WITH 2ND KITCHEN, 5TH BEDROOM AND 4TH FULL BATH! EXCEPTIONAL QUALITY, CRAFTSMANSHIP AND LOCATION BORDERING THE FABLED 16TH HOLE AT COBBLESTONE! THE LIST OF TOP END FEATURES IS ENDLESS AS THIS HOME LACKS NOTHING WHEN IT COMES TO AN IDEAL DESIGN FOR ENTERTAINMING WITH EVERYTHING UPDATED AND IMPRESSIVELY UPGRADED! A BREATHTAKING OWNER'S SUITE WITH TWO SEPARATED WALK-IN CLOSETS, EXQUISITE CUSTOM CEILING TREATMENT AND A TRANQUIL SPA-STYLE BATH INCLUDING A STEAM SHOWER, JETTED TUB AND MORE. SECONDARY BEDROOMS ENJOY A BUDDY BATH ARRANGEMENT AND THE 4TH BEDROOM FEATURES IT'S OWN PRIVATE FULL BATH. TASTEFUL MAIN LEVEL OFFICE WITH COFFERED CEILING DETAIL, 2-STORY FAMILY GATHERING ROOM WITH STONE FIREPLACE, BUILT-INS AND EXTENSIVE LIGHTING UPGRADES, LARGE COOK'S KITCHEN WITH TIMELESS CUSTOM CABINETRY, COFFERED CEILING, SPACIOUS DINETTE AND COVERED REAR DECK! GENEROUS MUD HALL, 1500SF+ REAR PATIO W/FIREPLACE, 1100SF+ HEATED CUSTOM 3+ CAR GARAGE AND MUCH MORE ALL IN MINT CONDITION!
Details

If you'd like more information, please let me know how to contact you:
