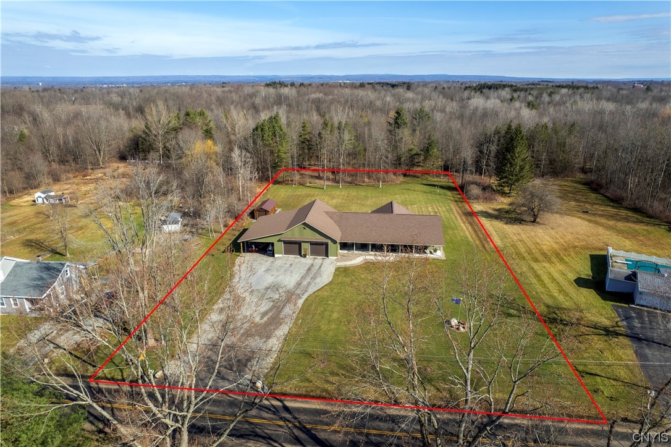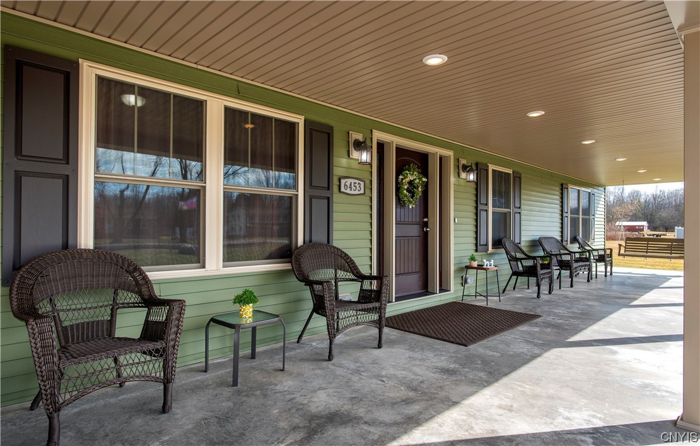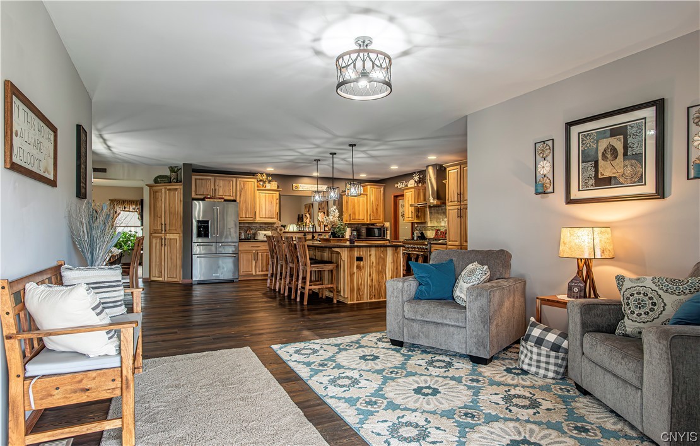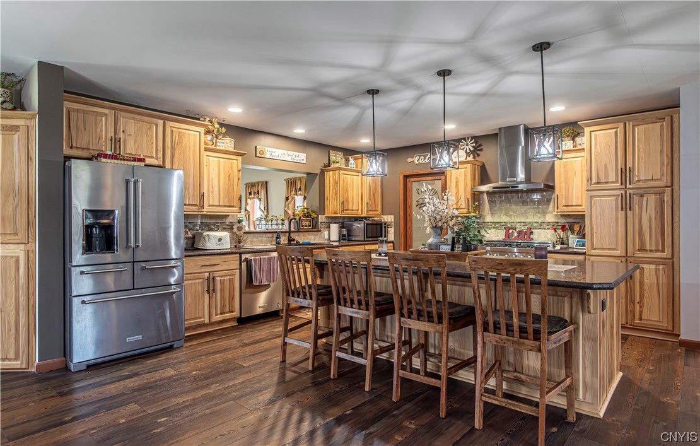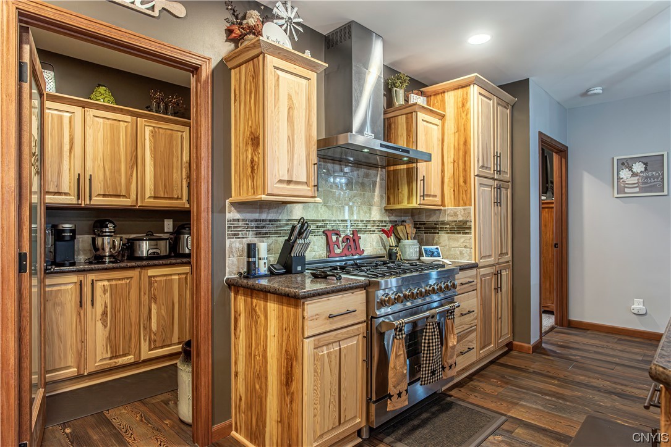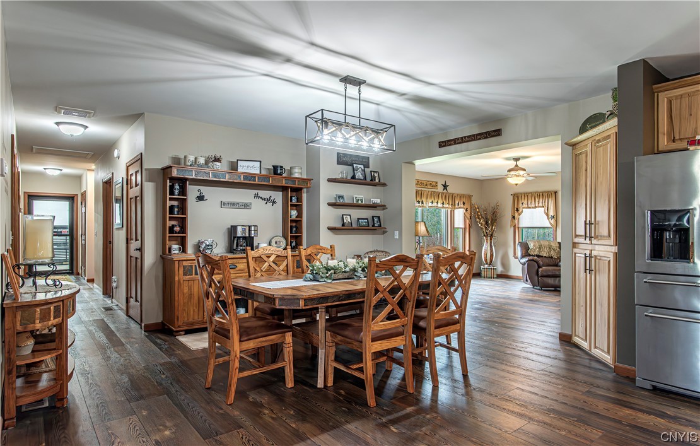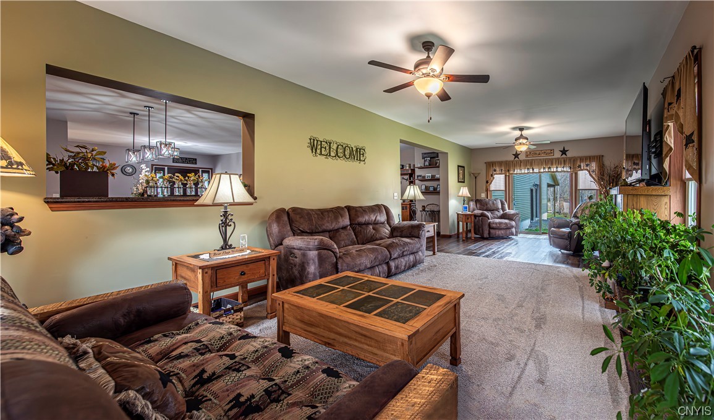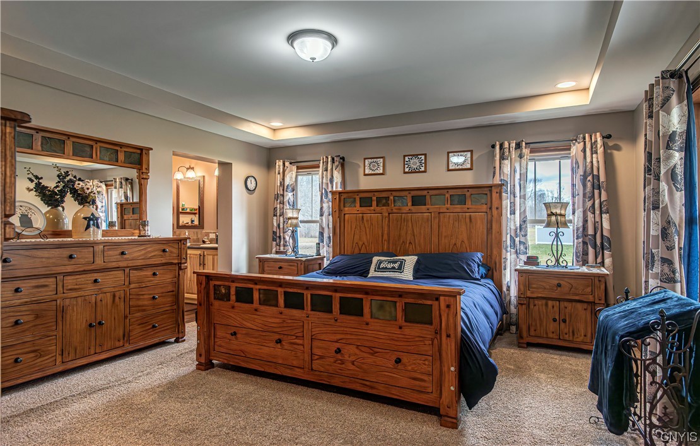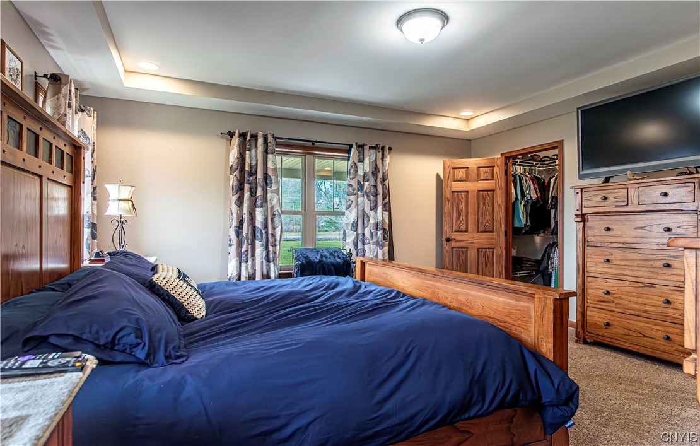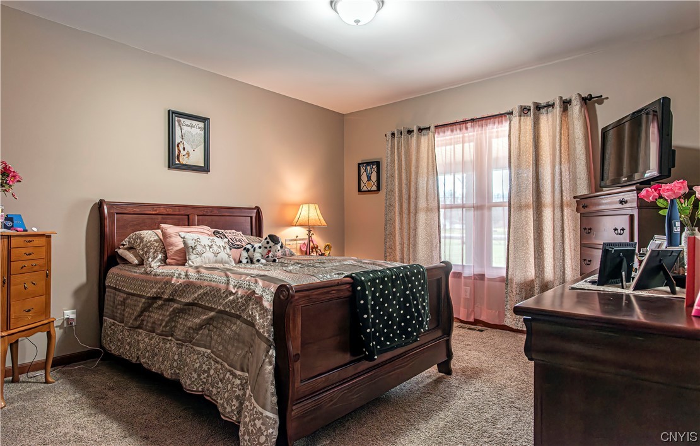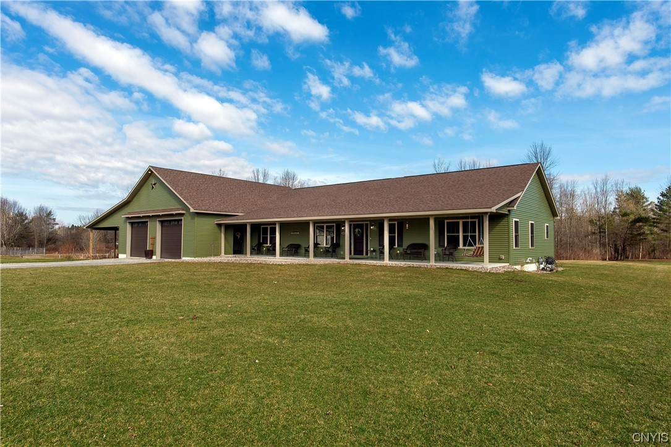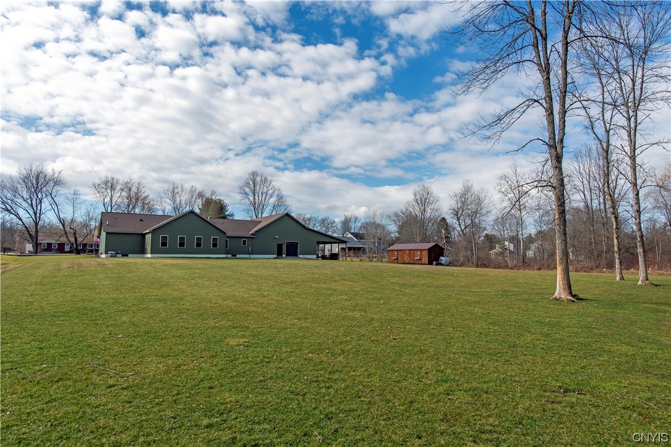Listing Details
object(stdClass) {
StreetDirPrefix => 'W'
DistanceToStreetComments => null
PublicSurveyRange => null
LeaseAssignableYN => null
GreenWaterConservation => null
NumberOfUnitsMoMo => null
CoListAgent2Nickname => null
LivingAreaUnits => null
CoListAgent2Email => null
CoListAgent2HomePhone => null
SeatingCapacity => null
AboveGradeUnfinishedAreaUnits => null
OriginatingSystemCoListAgent3MemberKey => null
CoListAgent3MobilePhone => null
TaxLegalDescription => null
BuyerAgentDesignation => null
YearEstablished => null
BuyerTeamKey => null
CoListOffice2Email => null
ListPriceLow => null
ContingentDate => null
HumanModifiedYN => false
LaundryFeatures => 'MainLevel'
Flooring => 'Carpet,Varies'
CoListOfficeNationalAssociationId => null
PhotosCount => (int) 50
FireplacesTotal => (int) 1
DaysOnMarketReplicationDate => '2024-04-19'
ListTeamKey => null
CoListAgent3FirstName => null
AdditionalParcelsYN => null
CoBuyerAgentDirectPhone => null
WaterfrontFeatures => null
PastureArea => null
SubAgencyCompensation => '2.5'
SeniorCommunityYN => null
ViewYN => null
Cooling => 'CentralAir'
ExteriorFeatures => 'GravelDriveway'
CountryRegion => null
OtherParking => null
IrrigationWaterRightsAcres => null
SourceSystemID => 'TRESTLE'
StatusChangeTimestamp => '2024-04-19T12:16:17.000-00:00'
SecurityFeatures => null
BuyerAgentFullName => null
RVParkingDimensions => null
CoBuyerAgentDesignation => null
CoBuyerAgentNamePrefix => null
OriginatingSystemBuyerTeamKey => null
CoBuyerAgentLastName => null
DocumentsCount => (int) 4
AssociationName => null
DistanceToBusComments => null
BuyerBrokerageCompensationType => null
CoListAgentURL => null
BuildingName => null
YearsCurrentOwner => null
DistanceToSchoolsComments => null
ListAgentPreferredPhoneExt => null
AssociationFeeFrequency => null
CoListAgent3LastName => null
CrossStreet => 'Lower Lawrence St.'
CoListAgent2OfficePhone => null
FhaEligibility => null
HeatingYN => true
CoBuyerAgentStateLicense => null
CoListAgent2StateLicense => null
WaterBodyName => null
ManagerExpense => null
DistanceToSewerNumeric => null
DistanceToGasComments => null
CoBuyerAgentMiddleName => null
AboveGradeFinishedArea => null
CoListAgent2URL => null
BuyerAgentFax => null
ListingKeyNumeric => (int) 1062106752
MajorChangeType => 'ActiveUnderContract'
CoListAgent3StateLicense => null
Appliances => 'Dryer,Dishwasher,ExhaustFan,GasOven,GasRange,GasWaterHeater,Microwave,Refrigerator,RangeHood,Washer,WaterSoftenerOwned'
MLSAreaMajor => 'Westmoreland-306800'
TaxAnnualAmount => (float) 8448
OriginatingSystemListAgentMemberKey => '34569053'
CoListOffice2URL => null
LandLeaseAmount => null
CoBuyerAgentPreferredPhoneExt => null
CoListAgentPreferredPhone => null
CurrentUse => null
OriginatingSystemKey => '57923746'
CountyOrParish => 'Oneida'
PropertyType => 'Residential'
NumberOfPads => null
TaxParcelLetter => null
OriginatingSystemName => 'NYS'
AssociationYN => null
AvailableLeaseType => null
CarrierRoute => null
MlsStatus => 'ActiveUnderContract'
BuyerOfficeURL => null
OriginatingSystemListOfficeKey => '29335696'
CoListAgent2AOR => null
PropertySubTypeAdditional => null
GrossScheduledIncome => null
StreetNumber => '6453'
LeaseTerm => null
UniversalPropertyId => 'US-36065-N-30680027300000020630020000-R-N'
ListingKey => '1062106752'
CoBuyerAgentNameSuffix => null
CoListAgentNamePrefix => null
CoBuyerAgentNationalAssociationId => null
AssociationPhone2 => null
CommonWalls => null
ListAgentVoiceMail => null
CommonInterest => null
ListAgentKeyNumeric => (int) 11884614
CoListAgentLastName => null
DualOrVariableRateCommissionYN => null
ShowingContactType => 'Agent'
Vegetation => null
IrrigationWaterRightsYN => null
BuyerAgentMiddleName => null
DistanceToFreewayComments => null
ElementarySchool => null
OriginatingSystemCoListAgentMemberKey => null
StreetDirSuffix => null
DistanceToSchoolsNumeric => null
CoBuyerOfficePhone => null
CoListOfficePhoneExt => null
ListAgentFirstName => 'Dana'
CoListAgent2MiddleName => null
DistanceToShoppingNumeric => null
TaxMapNumber => null
Directions => 'Take Dix Road, to Lower Lawrence Street, to W. Carter Road. Property marked with sign.'
AttachedGarageYN => null
CoListAgent2PreferredPhone => null
CoListAgent3URL => null
OnMarketTimestamp => null
DistanceToBusNumeric => null
StandardStatus => 'ActiveUnderContract'
CultivatedArea => null
Roof => 'Asphalt'
BuyerAgentNamePrefix => null
EstimatedCloseDate => null
ParkingTotal => null
ContinentRegion => null
ListAgentOfficePhone => '315-896-1009'
SecurityDeposit => null
BuyerTeamName => null
CoListOfficeKeyNumeric => null
DistanceToElectricUnits => null
PoolPrivateYN => null
AdditionalParcelsDescription => null
Township => 'Not Applicable'
ListingTerms => 'Cash,Conventional,FHA,VALoan'
NumberOfUnitsLeased => null
FurnitureReplacementExpense => null
DistanceToStreetUnits => null
BuyerAgentNameSuffix => null
GardenerExpense => null
CoListAgent3HomePhone => null
DistanceToSchoolBusUnits => null
BuilderName => null
BuyerAgentStateLicense => null
ListOfficeEmail => 'realestatebyrobin@gmail.com'
CoListAgent3PreferredPhone => null
CoListAgentFirstName => null
PropertySubType => 'SingleFamilyResidence'
BuyerAgentDirectPhone => null
CoBuyerAgentPreferredPhone => null
OtherExpense => null
Possession => 'Closing'
CoListAgentOfficePhone => null
DaysOnMarketReplication => (int) 43
BathroomsFull => (int) 2
WaterfrontYN => false
LotSizeAcres => (float) 2.13
SpecialLicenses => null
SubdivisionName => null
BuyerOfficeAOR => null
Fencing => null
InternetAddressDisplayYN => true
LotSizeSource => null
WithdrawnDate => null
DistanceToWaterNumeric => null
VideosCount => null
Contingency => null
FarmCreditServiceInclYN => null
ListingService => null
Elevation => null
WaterSource => 'Well'
CoListAgent2LastName => null
Topography => null
SubAgencyCompensationType => null
CoListOffice2MlsId => null
ProfessionalManagementExpense => null
DistanceToFreewayUnits => null
DoorFeatures => 'SlidingDoors'
StoriesTotal => (int) 1
YearBuilt => (int) 2020
CoListOffice2Name => null
ElectricOnPropertyYN => null
MapCoordinateSource => null
StateRegion => null
CoListAgent2DirectPhone => null
CoListAgent3Email => null
IrrigationSource => null
BathroomsPartial => null
CoListOfficeFax => null
Disclaimer => null
ZoningDescription => null
LandLeaseYN => null
PreviousListPrice => null
CoListAgent3FullName => null
VacancyAllowanceRate => null
NumberOfSeparateWaterMeters => null
DaysOnMarket => (int) 43
PetsAllowed => null
CoBuyerAgentVoiceMailExt => null
BuyerAgencyCompensationType => null
ListAgentFax => null
NetOperatingIncome => null
SerialXX => null
OccupantType => null
AssociationAmenities => null
OtherStructures => 'Sheds,Storage'
BodyType => null
OriginatingSystemListTeamKey => null
ClosePrice => null
ListAgentDesignation => null
BuyerAgentPreferredPhone => null
DistanceToPhoneServiceComments => null
PoolExpense => null
PendingTimestamp => '2024-04-17T00:00:00.000-00:00'
CoBuyerAgentURL => null
StreetNumberNumeric => (int) 6453
CoListAgentOfficePhoneExt => null
IncomeIncludes => null
CoBuyerAgentVoiceMail => null
LivingArea => (float) 2500
TaxAssessedValue => (int) 155400
BuyerTeamKeyNumeric => null
CoListAgentKeyNumeric => null
CumulativeDaysOnMarket => (int) 43
CoListAgentStateLicense => null
ParkingFeatures => 'Attached,Carport,Electricity,HeatedGarage,WaterAvailable,GarageDoorOpener'
PostalCodePlus4 => null
OriginatingSystemBuyerAgentMemberKey => null
ListAgentPreferredPhone => '315-525-3740'
CoListAgent3AOR => null
BuyerOfficePhoneExt => null
PoolFeatures => null
BuyerAgentOfficePhoneExt => null
NumberOfUnitsInCommunity => null
CoListAgent2Key => null
Heating => 'Gas,ForcedAir'
StructureType => null
BuildingAreaSource => 'Builder'
BathroomsOneQuarter => null
BuilderModel => null
CoBuyerAgentTollFreePhone => null
TotalActualRent => null
TrashExpense => null
CoListAgentMlsId => null
DistanceToStreetNumeric => null
PublicSurveyTownship => null
ListAgentMiddleName => null
OwnerPays => null
BedroomsPossible => null
BuyerAgentVoiceMailExt => null
BuyerOfficePhone => null
DaysOnMarketReplicationIncreasingYN => true
ListingAgreement => 'ExclusiveRightToSell'
PublicSurveySection => null
RoadResponsibility => null
CoListOfficeEmail => null
UniversalPropertySubId => null
AssociationName2 => null
ListingId => 'S1524761'
DocumentsChangeTimestamp => '2024-04-07T19:27:24.000-00:00'
AboveGradeUnfinishedArea => null
CommunityFeatures => null
BathroomsTotalInteger => (int) 2
ParkManagerName => null
MapCoordinate => null
RoomsTotal => (int) 8
DistanceToPlaceofWorshipComments => null
ListAgentOfficePhoneExt => null
BuildingAreaUnits => null
City => 'Westmoreland'
InternetEntireListingDisplayYN => true
CropsIncludedYN => null
BuyerAgentOfficePhone => null
GrazingPermitsBlmYN => null
ListingURL => null
BuyerAgencyCompensation => '2.5'
CoBuyerOfficeKeyNumeric => null
LeaseExpiration => null
ListAgentNameSuffix => null
SerialX => null
InternetAutomatedValuationDisplayYN => false
BuyerAgentTollFreePhone => null
SerialU => null
TaxYear => null
CoListAgent3Nickname => null
DirectionFaces => null
SourceSystemName => null
PossibleUse => null
Furnished => null
CompensationComments => 'Based on net to seller.'
DistanceToSchoolBusComments => null
ConstructionMaterials => 'VinylSiding,ICFsInsulatedConcreteForms'
SuppliesExpense => null
ListOfficeURL => 'http://WWW.RIVERHILLSPROPERTIE'
RangeArea => null
CoListAgent3Key => null
OriginatingSystemCoListOffice2Key => null
BuyerOfficeKey => null
OriginatingSystemBuyerOfficeKey => null
TaxOtherAnnualAssessmentAmount => (float) 0
InternetConsumerCommentYN => false
BuildingAreaTotal => (float) 2500
YearBuiltSource => null
OtherEquipment => null
HabitableResidenceYN => null
PestControlExpense => null
SaleOrLeaseIndicator => null
LaborInformation => null
LandLeaseAmountFrequency => null
CompSaleYN => null
BedroomsTotal => (int) 4
UtilitiesExpense => null
CoBuyerOfficeEmail => null
CoListAgentDesignation => null
CoListAgentDirectPhone => null
CoolingYN => true
GreenSustainability => null
InsuranceExpense => null
ListAgentKey => '11884614'
CarportSpaces => null
OnMarketDate => '2024-03-07'
LotSizeUnits => 'Acres'
ListAgentEmail => 'danalaurenofriverhills@gmail.com'
OriginatingSystemCoBuyerAgentMemberKey => null
ContractStatusChangeDate => '2024-04-17'
LeaseAmountFrequency => null
MajorChangeTimestamp => '2024-04-19T12:16:17.000-00:00'
Permission => 'IDX'
ElevationUnits => null
ActivationDate => null
CoBuyerAgentEmail => null
WalkScore => null
GarageYN => true
HoursDaysOfOperation => null
BuyerAgentPreferredPhoneExt => null
DistanceToWaterUnits => null
Make => null
AvailabilityDate => null
Longitude => (float) -75.458576
Skirt => null
TaxTract => null
BuyerAgentURL => null
BuyerOfficeFax => null
CarportYN => true
PublicRemarks => 'Welcome to a breathtaking ranch-style home built in 2020, where modern elegance meets timeless charm. Nestled on 2.13 acres w/in the Westmoreland School District, this meticulously crafted 4 bedroom/2 bath home boasts captivating curb appeal & impeccable design throughout. Step inside a grand foyer & discover a seamless fusion of sophistication & comfort. This home features a 2,500 sq. ft. open floor plan that's bathed in natural light & stellar design. The heart of the home lies in the gourmet kitchen, a culinary enthusiast's dream. Featuring top-of-the-line stainless steel appliances (commercial grade oven), custom hickory cabinetry - this chef's haven is as functional as it is beautiful. An adjacent 16X32 family room beckons relaxation w/ panoramic views. Retreat to a perfectly positioned master suite, a sanctuary of tranquility & style, walk in closets & ensuite bath. Additional bedrooms & shared bath provide plenty of space for family & guests, each thoughtfully appointed w/ designer finishes & ample storage. Insulated block foundation, 40X40 HEATED garage w/LOFT/solid core walls & water, dual basement access points, on demand hot water, 10X28 shed, 15X40 carport! A MUST SEE!'
FinancialDataSource => null
OriginatingSystemCoBuyerOfficeKey => null
CoListAgent3MlsId => null
CoBuyerAgentKey => null
PostalCity => 'Rome'
CurrentFinancing => null
CableTvExpense => null
NumberOfSeparateElectricMeters => null
ElementarySchoolDistrict => 'Westmoreland'
NumberOfFullTimeEmployees => null
OffMarketTimestamp => null
CoBuyerOfficeFax => null
CoBuyerAgentFirstName => null
CoBuyerAgentPager => null
CoListOfficeName => null
PurchaseContractDate => null
ListAgentVoiceMailExt => null
RoadSurfaceType => null
ListAgentPager => null
PriceChangeTimestamp => null
MapURL => null
BelowGradeUnfinishedAreaUnits => null
CoListAgentPager => null
LeasableArea => null
ListingContractDate => '2024-03-07'
CoListOfficeKey => null
MLSAreaMinor => null
FarmLandAreaUnits => null
Zoning => null
ListOfficeNationalAssociationId => null
ListAgentAOR => 'MohawkValley'
CoBuyerAgentKeyNumeric => null
BelowGradeUnfinishedAreaSource => null
GreenIndoorAirQuality => null
LivingAreaSource => null
MaintenanceExpense => null
BuyerAgentVoiceMail => null
DistanceToElectricNumeric => null
ListAOR => 'MohawkValley'
CoListAgent3NationalAssociationId => null
BelowGradeFinishedArea => null
CoBuyerOfficeName => null
ListOfficeName => 'River Hills Properties LLC Barn'
CoListAgentTollFreePhone => null
TaxBlock => null
BuyerFinancing => null
CoListAgent3OfficePhone => null
GreenLocation => null
MobileWidth => null
GrazingPermitsPrivateYN => null
Basement => 'Full'
BusinessType => null
DualVariableCompensationYN => null
Latitude => (float) 43.157189
NumberOfSeparateGasMeters => null
PhotosChangeTimestamp => '2024-04-07T23:28:30.250-00:00'
ListPrice => (float) 549900
BuyerAgentKeyNumeric => null
ListAgentTollFreePhone => null
RoadFrontageType => 'CityStreet'
DistanceToGasUnits => null
DistanceToPlaceofWorshipNumeric => null
AboveGradeUnfinishedAreaSource => null
ListOfficePhone => '315-896-1009'
CoListAgentFax => null
GreenEnergyGeneration => null
DOH1 => null
DOH2 => null
X_GeocodeSource => null
DOH3 => null
FoundationArea => null
ListingURLDescription => null
CoListAgent2NationalAssociationId => null
AssociationFee3Frequency => null
BelowGradeFinishedAreaSource => null
CoBuyerOfficeKey => null
ElectricExpense => null
CoListOfficeMlsId => null
DistanceToElectricComments => null
CoBuyerOfficePhoneExt => null
AssociationFee2Frequency => null
CoListAgentVoiceMailExt => null
OpenHouseModificationTimestamp => null
StateOrProvince => 'NY'
AboveGradeFinishedAreaUnits => null
DistanceToSewerComments => null
OriginatingSystemCoListOfficeKey => null
GreenBuildingVerificationType => null
ListOfficeAOR => 'MohawkValley'
StreetAdditionalInfo => null
CoveredSpaces => null
MiddleOrJuniorSchool => null
AssociationFeeIncludes => null
SyndicateTo => 'Realtorcom'
VirtualTourURLUnbranded => 'https://youtu.be/YgWotn7Rn0g'
BasementYN => true
CoListAgentEmail => null
LandLeaseExpirationDate => null
OriginatingSystemSubName => 'NYS_MV'
FrontageLength => null
WorkmansCompensationExpense => null
ListOfficeKeyNumeric => (int) 2668331
CoListOfficeAOR => null
Disclosures => null
BelowGradeUnfinishedArea => null
ListOfficeKey => '2668331'
DistanceToGasNumeric => null
FireplaceYN => true
BathroomsThreeQuarter => null
EntryLevel => null
ListAgentFullName => 'Dana Chirillo'
YearBuiltEffective => null
TaxBookNumber => null
DistanceToSchoolBusNumeric => null
ShowingContactPhoneExt => null
MainLevelBathrooms => (int) 2
CoListAgent2FullName => null
BuyerAgentNationalAssociationId => null
PropertyCondition => 'Resale'
FrontageType => null
DevelopmentStatus => null
Stories => (int) 1
GrossIncome => null
CoListAgent2MobilePhone => null
ParcelNumber => '306800-273-000-0002-063-002-0000'
CoBuyerAgentAOR => null
UnitsFurnished => null
FuelExpense => null
PowerProductionYN => null
CoListAgentVoiceMail => null
FoundationDetails => null
View => null
OperatingExpense => null
SignOnPropertyYN => null
LeaseRenewalOptionYN => null
LeaseRenewalCompensation => null
YearBuiltDetails => 'Existing'
GreenVerificationYN => null
BuyerAgentPager => null
HighSchool => null
LeaseConsideredYN => null
HomeWarrantyYN => null
Levels => 'One'
OperatingExpenseIncludes => null
StreetSuffixModifier => null
DistanceToFreewayNumeric => null
ListAgentLastName => 'Chirillo'
ListAgentURL => null
VirtualTourURLBranded2 => null
AttributionContact => null
InteriorFeatures => 'CeilingFans,EatinKitchen,KitchenIsland,SlidingGlassDoors,WalkInPantry'
VirtualTourURLBranded3 => null
OffMarketDate => null
CoBuyerAgentMlsId => null
PowerProductionType => null
DistanceToPhoneServiceNumeric => null
DistanceToWaterComments => null
CloseDate => null
StreetSuffix => 'Road'
DistanceToPhoneServiceUnits => null
HorseAmenities => null
ListAgentMlsId => 'dchirillo'
CoListAgentNameSuffix => null
ListOfficePhoneExt => null
WaterSewerExpense => null
GrazingPermitsForestServiceYN => null
LotSizeDimensions => '190X501'
ModificationTimestamp => '2024-04-19T20:02:33.420-00:00'
PropertyAttachedYN => null
BuyerAgentKey => null
TaxLot => '63'
BusinessName => null
BuyerAgentEmail => null
OwnerName2 => null
ListAgentNationalAssociationId => '639598135'
CoBuyerOfficeMlsId => null
ListAgentNamePrefix => null
OriginatingSystemID => null
BackOnMarketDate => null
CoListAgentNationalAssociationId => null
CoListAgent2FirstName => null
HorseYN => null
LotDimensionsSource => null
Country => null
UnitNumber => null
CoListAgentPreferredPhoneExt => null
OpenParkingYN => null
TransactionBrokerCompensation => '2.5'
LeasableAreaUnits => null
PetDeposit => null
MobileLength => null
CoBuyerOfficeAOR => null
NumberOfUnitsVacant => null
ListOfficeMlsId => 'RIHI010'
Inclusions => null
ListTeamKeyNumeric => null
OriginatingSystemModificationTimestamp => null
CLIP => (int) 1022097916
ListAgentDirectPhone => '315-525-3740'
CoBuyerAgentOfficePhone => null
VacancyAllowance => null
AssociationPhone => null
RoomType => 'Laundry,Recreation,Basement'
VirtualTourURLBranded => 'https://youtu.be/7F60XnClZVo'
CoListAgentFullName => null
CoListAgentKey => null
BelowGradeFinishedAreaUnits => null
CoListAgentMiddleName => null
CoListOfficeURL => null
RentControlYN => null
EntryLocation => null
SpaYN => null
SpaFeatures => null
CoListAgent3MiddleName => null
ShowingContactPhone => '3155253740'
BuyerAgentFirstName => null
DistanceToPlaceofWorshipUnits => null
ExistingLeaseType => null
BathroomsHalf => (int) 0
CoBuyerOfficeNationalAssociationId => null
LotSizeArea => (float) 2.13
Sewer => 'SepticTank'
SyndicationRemarks => null
Model => null
BuyerAgentLastName => null
ListAgentStateLicense => '10401328023'
StreetName => 'Carter'
AboveGradeFinishedAreaSource => null
ListOfficeFax => null
AnchorsCoTenants => null
PatioAndPorchFeatures => null
NumberOfLots => null
ParkManagerPhone => null
ListTeamName => null
MainLevelBedrooms => (int) 4
CoListOffice2Key => null
CityRegion => null
NumberOfPartTimeEmployees => null
DistanceToBusUnits => null
Utilities => null
FireplaceFeatures => null
ListAgentNickname => null
WindowFeatures => null
SpecialListingConditions => 'Standard'
NewConstructionYN => null
BuyerAgentAOR => null
ParkName => null
NumberOfBuildings => null
GarageSpaces => (float) 2
OriginalListPrice => (float) 549900
AssociationFee2 => null
HoursDaysOfOperationDescription => null
AssociationFee3 => null
GreenEnergyEfficient => null
CapRate => null
RentIncludes => null
StartShowingDate => null
DistanceToSchoolsUnits => null
CoListAgentNickname => null
BuyerOfficeKeyNumeric => null
CoListAgent3DirectPhone => null
UnitTypeType => null
VirtualTourURLUnbranded3 => null
AccessibilityFeatures => 'AccessibleEntrance'
VirtualTourURLUnbranded2 => null
FarmLandAreaSource => null
HighSchoolDistrict => 'Westmoreland'
CoListOffice2Phone => null
BuildingFeatures => null
OriginalEntryTimestamp => '2024-03-07T16:50:47.000-00:00'
OwnershipType => null
SourceSystemKey => '1062106752'
BuyerAgentMlsId => null
Ownership => null
Exclusions => null
CopyrightNotice => null
MobileDimUnits => null
ShowingContactName => null
CoBuyerAgentOfficePhoneExt => null
License3 => null
LotFeatures => 'ResidentialLot'
PostalCode => '13440'
License1 => null
License2 => null
BuyerOfficeMlsId => null
DocumentsAvailable => null
DistanceToShoppingUnits => null
NumberOfUnitsTotal => (int) 0
BuyerOfficeName => null
AssociationFee => null
LeaseAmount => null
LotSizeSquareFeet => (float) 92783
DistanceToSewerUnits => null
CoBuyerAgentFullName => null
TenantPays => null
DistanceToShoppingComments => null
MiddleOrJuniorSchoolDistrict => 'Westmoreland'
CoListAgent2MlsId => null
OriginatingSystemCoListAgent2MemberKey => null
BuyerOfficeNationalAssociationId => null
CoListOffice2AOR => null
Electric => 'CircuitBreakers'
ArchitecturalStyle => 'ModularPrefab,Ranch'
MobileHomeRemainsYN => null
NewTaxesExpense => null
VideosChangeTimestamp => null
BuyerBrokerageCompensation => '2.5'
CoBuyerOfficeURL => null
TaxStatusCurrent => null
UnparsedAddress => '6453 West Carter Road'
OpenParkingSpaces => null
CoListOfficePhone => null
CurrentPrice => (float) 549900
TransactionBrokerCompensationType => null
WoodedArea => null
LicensesExpense => null
BuyerOfficeEmail => null
CoListAgentAOR => null
CoBuyerAgentFax => null
Media => [
(int) 0 => object(stdClass) {
OffMarketDate => null
ResourceRecordKey => '1062106752'
ResourceName => 'Property'
OriginatingSystemMediaKey => '57932003'
PropertyType => 'Residential'
ListAgentKey => '11884614'
ShortDescription => null
OriginatingSystemName => 'NYS'
ImageWidth => null
HumanModifiedYN => false
Permission => null
MediaType => 'jpeg'
PropertySubTypeAdditional => null
ResourceRecordID => 'S1524761'
ModificationTimestamp => '2024-03-07T21:51:00.817-00:00'
ImageSizeDescription => null
MediaStatus => null
Order => (int) 1
MediaURL => 'https://api-trestle.corelogic.com/trestle/Media/NYS/Property/PHOTO-jpeg/1062106752/1/MzYxNi8yMzc0LzIw/MjAvNTY0OC8xNzE0MTk3MzA0/HUtCcFQFnim3535G3EJ0q8a7FmlweECGcjfkFVIk8ig'
SourceSystemID => 'TRESTLE'
InternetEntireListingDisplayYN => true
OriginatingSystemID => null
MediaKeyNumeric => (int) 2003102864198
OriginatingSystemResourceRecordKey => '57923746'
SyndicateTo => 'Realtorcom'
ListingPermission => 'IDX'
ChangedByMemberKey => null
ImageHeight => null
OriginatingSystemSubName => 'NYS_MV'
ListOfficeKey => '2668331'
MediaModificationTimestamp => '2024-03-07T21:51:00.817-00:00'
SourceSystemName => null
ListOfficeMlsId => 'RIHI010'
StandardStatus => 'ActiveUnderContract'
MediaKey => '2003102864198'
ResourceRecordKeyNumeric => (int) 1062106752
ChangedByMemberID => null
ChangedByMemberKeyNumeric => null
ClassName => null
ImageOf => null
MediaCategory => 'Photo'
MediaObjectID => '04 6453 W Carter Rd.JPG'
SourceSystemMediaKey => '57932003'
MediaHTML => null
PropertySubType => 'SingleFamilyResidence'
PreferredPhotoYN => null
LongDescription => null
ListAOR => 'MohawkValley'
OriginatingSystemResourceRecordId => null
MediaClassification => 'PHOTO'
X_MediaStream => null
PermissionPrivate => null
},
(int) 1 => object(stdClass) {
OffMarketDate => null
ResourceRecordKey => '1062106752'
ResourceName => 'Property'
OriginatingSystemMediaKey => '57932004'
PropertyType => 'Residential'
ListAgentKey => '11884614'
ShortDescription => null
OriginatingSystemName => 'NYS'
ImageWidth => null
HumanModifiedYN => false
Permission => null
MediaType => 'jpeg'
PropertySubTypeAdditional => null
ResourceRecordID => 'S1524761'
ModificationTimestamp => '2024-03-07T21:51:00.817-00:00'
ImageSizeDescription => null
MediaStatus => null
Order => (int) 2
MediaURL => 'https://api-trestle.corelogic.com/trestle/Media/NYS/Property/PHOTO-jpeg/1062106752/2/MzYxNi8yMzc0LzIw/MjAvNTY0OC8xNzE0MTk3MzA0/YMrED8paGWryNaIQHelMcQgW2yoAP0oqQWYaGbgXUIQ'
SourceSystemID => 'TRESTLE'
InternetEntireListingDisplayYN => true
OriginatingSystemID => null
MediaKeyNumeric => (int) 2003102864199
OriginatingSystemResourceRecordKey => '57923746'
SyndicateTo => 'Realtorcom'
ListingPermission => 'IDX'
ChangedByMemberKey => null
ImageHeight => null
OriginatingSystemSubName => 'NYS_MV'
ListOfficeKey => '2668331'
MediaModificationTimestamp => '2024-03-07T21:51:00.817-00:00'
SourceSystemName => null
ListOfficeMlsId => 'RIHI010'
StandardStatus => 'ActiveUnderContract'
MediaKey => '2003102864199'
ResourceRecordKeyNumeric => (int) 1062106752
ChangedByMemberID => null
ChangedByMemberKeyNumeric => null
ClassName => null
ImageOf => null
MediaCategory => 'Photo'
MediaObjectID => '01 6453 W Carter Rd.JPG'
SourceSystemMediaKey => '57932004'
MediaHTML => null
PropertySubType => 'SingleFamilyResidence'
PreferredPhotoYN => null
LongDescription => null
ListAOR => 'MohawkValley'
OriginatingSystemResourceRecordId => null
MediaClassification => 'PHOTO'
X_MediaStream => null
PermissionPrivate => null
},
(int) 2 => object(stdClass) {
OffMarketDate => null
ResourceRecordKey => '1062106752'
ResourceName => 'Property'
OriginatingSystemMediaKey => '57932005'
PropertyType => 'Residential'
ListAgentKey => '11884614'
ShortDescription => null
OriginatingSystemName => 'NYS'
ImageWidth => null
HumanModifiedYN => false
Permission => null
MediaType => 'jpeg'
PropertySubTypeAdditional => null
ResourceRecordID => 'S1524761'
ModificationTimestamp => '2024-03-07T21:51:00.817-00:00'
ImageSizeDescription => null
MediaStatus => null
Order => (int) 3
MediaURL => 'https://api-trestle.corelogic.com/trestle/Media/NYS/Property/PHOTO-jpeg/1062106752/3/MzYxNi8yMzc0LzIw/MjAvNTY0OC8xNzE0MTk3MzA0/l49LFBDMXW-a6f-6OXgSjcGhUI4rwvQOwgvuIWTZJ7A'
SourceSystemID => 'TRESTLE'
InternetEntireListingDisplayYN => true
OriginatingSystemID => null
MediaKeyNumeric => (int) 2003102864200
OriginatingSystemResourceRecordKey => '57923746'
SyndicateTo => 'Realtorcom'
ListingPermission => 'IDX'
ChangedByMemberKey => null
ImageHeight => null
OriginatingSystemSubName => 'NYS_MV'
ListOfficeKey => '2668331'
MediaModificationTimestamp => '2024-03-07T21:51:00.817-00:00'
SourceSystemName => null
ListOfficeMlsId => 'RIHI010'
StandardStatus => 'ActiveUnderContract'
MediaKey => '2003102864200'
ResourceRecordKeyNumeric => (int) 1062106752
ChangedByMemberID => null
ChangedByMemberKeyNumeric => null
ClassName => null
ImageOf => null
MediaCategory => 'Photo'
MediaObjectID => '05 6453 W Carter Rd.JPG'
SourceSystemMediaKey => '57932005'
MediaHTML => null
PropertySubType => 'SingleFamilyResidence'
PreferredPhotoYN => null
LongDescription => null
ListAOR => 'MohawkValley'
OriginatingSystemResourceRecordId => null
MediaClassification => 'PHOTO'
X_MediaStream => null
PermissionPrivate => null
},
(int) 3 => object(stdClass) {
OffMarketDate => null
ResourceRecordKey => '1062106752'
ResourceName => 'Property'
OriginatingSystemMediaKey => '57932006'
PropertyType => 'Residential'
ListAgentKey => '11884614'
ShortDescription => null
OriginatingSystemName => 'NYS'
ImageWidth => null
HumanModifiedYN => false
Permission => null
MediaType => 'jpeg'
PropertySubTypeAdditional => null
ResourceRecordID => 'S1524761'
ModificationTimestamp => '2024-03-07T21:51:00.817-00:00'
ImageSizeDescription => null
MediaStatus => null
Order => (int) 4
MediaURL => 'https://api-trestle.corelogic.com/trestle/Media/NYS/Property/PHOTO-jpeg/1062106752/4/MzYxNi8yMzc0LzIw/MjAvNTY0OC8xNzE0MTk3MzA0/n1XjBmTDCGpIj0lcuRKBPkzQupfsaxyVOGm077sy4cI'
SourceSystemID => 'TRESTLE'
InternetEntireListingDisplayYN => true
OriginatingSystemID => null
MediaKeyNumeric => (int) 2003102864201
OriginatingSystemResourceRecordKey => '57923746'
SyndicateTo => 'Realtorcom'
ListingPermission => 'IDX'
ChangedByMemberKey => null
ImageHeight => null
OriginatingSystemSubName => 'NYS_MV'
ListOfficeKey => '2668331'
MediaModificationTimestamp => '2024-03-07T21:51:00.817-00:00'
SourceSystemName => null
ListOfficeMlsId => 'RIHI010'
StandardStatus => 'ActiveUnderContract'
MediaKey => '2003102864201'
ResourceRecordKeyNumeric => (int) 1062106752
ChangedByMemberID => null
ChangedByMemberKeyNumeric => null
ClassName => null
ImageOf => null
MediaCategory => 'Photo'
MediaObjectID => '08 6453 W Carter Rd.JPG'
SourceSystemMediaKey => '57932006'
MediaHTML => null
PropertySubType => 'SingleFamilyResidence'
PreferredPhotoYN => null
LongDescription => null
ListAOR => 'MohawkValley'
OriginatingSystemResourceRecordId => null
MediaClassification => 'PHOTO'
X_MediaStream => null
PermissionPrivate => null
},
(int) 4 => object(stdClass) {
OffMarketDate => null
ResourceRecordKey => '1062106752'
ResourceName => 'Property'
OriginatingSystemMediaKey => '57932007'
PropertyType => 'Residential'
ListAgentKey => '11884614'
ShortDescription => null
OriginatingSystemName => 'NYS'
ImageWidth => null
HumanModifiedYN => false
Permission => null
MediaType => 'jpeg'
PropertySubTypeAdditional => null
ResourceRecordID => 'S1524761'
ModificationTimestamp => '2024-03-07T21:51:00.817-00:00'
ImageSizeDescription => null
MediaStatus => null
Order => (int) 5
MediaURL => 'https://api-trestle.corelogic.com/trestle/Media/NYS/Property/PHOTO-jpeg/1062106752/5/MzYxNi8yMzc0LzIw/MjAvNTY0OC8xNzE0MTk3MzA0/TPTsDv-QOKTpyivXeSTYUhstramEMwhdUkRVy1l_INM'
SourceSystemID => 'TRESTLE'
InternetEntireListingDisplayYN => true
OriginatingSystemID => null
MediaKeyNumeric => (int) 2003102864202
OriginatingSystemResourceRecordKey => '57923746'
SyndicateTo => 'Realtorcom'
ListingPermission => 'IDX'
ChangedByMemberKey => null
ImageHeight => null
OriginatingSystemSubName => 'NYS_MV'
ListOfficeKey => '2668331'
MediaModificationTimestamp => '2024-03-07T21:51:00.817-00:00'
SourceSystemName => null
ListOfficeMlsId => 'RIHI010'
StandardStatus => 'ActiveUnderContract'
MediaKey => '2003102864202'
ResourceRecordKeyNumeric => (int) 1062106752
ChangedByMemberID => null
ChangedByMemberKeyNumeric => null
ClassName => null
ImageOf => null
MediaCategory => 'Photo'
MediaObjectID => '07 6453 W Carter Rd.JPG'
SourceSystemMediaKey => '57932007'
MediaHTML => null
PropertySubType => 'SingleFamilyResidence'
PreferredPhotoYN => null
LongDescription => null
ListAOR => 'MohawkValley'
OriginatingSystemResourceRecordId => null
MediaClassification => 'PHOTO'
X_MediaStream => null
PermissionPrivate => null
},
(int) 5 => object(stdClass) {
OffMarketDate => null
ResourceRecordKey => '1062106752'
ResourceName => 'Property'
OriginatingSystemMediaKey => '57932008'
PropertyType => 'Residential'
ListAgentKey => '11884614'
ShortDescription => null
OriginatingSystemName => 'NYS'
ImageWidth => null
HumanModifiedYN => false
Permission => null
MediaType => 'jpeg'
PropertySubTypeAdditional => null
ResourceRecordID => 'S1524761'
ModificationTimestamp => '2024-03-07T21:51:00.817-00:00'
ImageSizeDescription => null
MediaStatus => null
Order => (int) 6
MediaURL => 'https://api-trestle.corelogic.com/trestle/Media/NYS/Property/PHOTO-jpeg/1062106752/6/MzYxNi8yMzc0LzIw/MjAvNTY0OC8xNzE0MTk3MzA0/ftRTvXAFMm0Ui3XVV2AoY2z8PRDgg5QjF5cev2aUeTQ'
SourceSystemID => 'TRESTLE'
InternetEntireListingDisplayYN => true
OriginatingSystemID => null
MediaKeyNumeric => (int) 2003102864203
OriginatingSystemResourceRecordKey => '57923746'
SyndicateTo => 'Realtorcom'
ListingPermission => 'IDX'
ChangedByMemberKey => null
ImageHeight => null
OriginatingSystemSubName => 'NYS_MV'
ListOfficeKey => '2668331'
MediaModificationTimestamp => '2024-03-07T21:51:00.817-00:00'
SourceSystemName => null
ListOfficeMlsId => 'RIHI010'
StandardStatus => 'ActiveUnderContract'
MediaKey => '2003102864203'
ResourceRecordKeyNumeric => (int) 1062106752
ChangedByMemberID => null
ChangedByMemberKeyNumeric => null
ClassName => null
ImageOf => null
MediaCategory => 'Photo'
MediaObjectID => '15 6453 W Carter Rd.JPG'
SourceSystemMediaKey => '57932008'
MediaHTML => null
PropertySubType => 'SingleFamilyResidence'
PreferredPhotoYN => null
LongDescription => null
ListAOR => 'MohawkValley'
OriginatingSystemResourceRecordId => null
MediaClassification => 'PHOTO'
X_MediaStream => null
PermissionPrivate => null
},
(int) 6 => object(stdClass) {
OffMarketDate => null
ResourceRecordKey => '1062106752'
ResourceName => 'Property'
OriginatingSystemMediaKey => '57932009'
PropertyType => 'Residential'
ListAgentKey => '11884614'
ShortDescription => null
OriginatingSystemName => 'NYS'
ImageWidth => null
HumanModifiedYN => false
Permission => null
MediaType => 'jpeg'
PropertySubTypeAdditional => null
ResourceRecordID => 'S1524761'
ModificationTimestamp => '2024-03-07T21:51:00.817-00:00'
ImageSizeDescription => null
MediaStatus => null
Order => (int) 7
MediaURL => 'https://api-trestle.corelogic.com/trestle/Media/NYS/Property/PHOTO-jpeg/1062106752/7/MzYxNi8yMzc0LzIw/MjAvNTY0OC8xNzE0MTk3MzA0/1v26Agre91_xyXJpZTVOV52R6WGHpJMrSyNP5sonlHE'
SourceSystemID => 'TRESTLE'
InternetEntireListingDisplayYN => true
OriginatingSystemID => null
MediaKeyNumeric => (int) 2003102864204
OriginatingSystemResourceRecordKey => '57923746'
SyndicateTo => 'Realtorcom'
ListingPermission => 'IDX'
ChangedByMemberKey => null
ImageHeight => null
OriginatingSystemSubName => 'NYS_MV'
ListOfficeKey => '2668331'
MediaModificationTimestamp => '2024-03-07T21:51:00.817-00:00'
SourceSystemName => null
ListOfficeMlsId => 'RIHI010'
StandardStatus => 'ActiveUnderContract'
MediaKey => '2003102864204'
ResourceRecordKeyNumeric => (int) 1062106752
ChangedByMemberID => null
ChangedByMemberKeyNumeric => null
ClassName => null
ImageOf => null
MediaCategory => 'Photo'
MediaObjectID => '16 6453 W Carter Rd.JPG'
SourceSystemMediaKey => '57932009'
MediaHTML => null
PropertySubType => 'SingleFamilyResidence'
PreferredPhotoYN => null
LongDescription => null
ListAOR => 'MohawkValley'
OriginatingSystemResourceRecordId => null
MediaClassification => 'PHOTO'
X_MediaStream => null
PermissionPrivate => null
},
(int) 7 => object(stdClass) {
OffMarketDate => null
ResourceRecordKey => '1062106752'
ResourceName => 'Property'
OriginatingSystemMediaKey => '57932010'
PropertyType => 'Residential'
ListAgentKey => '11884614'
ShortDescription => null
OriginatingSystemName => 'NYS'
ImageWidth => null
HumanModifiedYN => false
Permission => null
MediaType => 'jpeg'
PropertySubTypeAdditional => null
ResourceRecordID => 'S1524761'
ModificationTimestamp => '2024-03-07T21:51:00.817-00:00'
ImageSizeDescription => null
MediaStatus => null
Order => (int) 8
MediaURL => 'https://api-trestle.corelogic.com/trestle/Media/NYS/Property/PHOTO-jpeg/1062106752/8/MzYxNi8yMzc0LzIw/MjAvNTY0OC8xNzE0MTk3MzA0/GkHJhqU_Z926dCMXXfeYqGqrPlP2QEYKhVZOE4Ts3AY'
SourceSystemID => 'TRESTLE'
InternetEntireListingDisplayYN => true
OriginatingSystemID => null
MediaKeyNumeric => (int) 2003102864205
OriginatingSystemResourceRecordKey => '57923746'
SyndicateTo => 'Realtorcom'
ListingPermission => 'IDX'
ChangedByMemberKey => null
ImageHeight => null
OriginatingSystemSubName => 'NYS_MV'
ListOfficeKey => '2668331'
MediaModificationTimestamp => '2024-03-07T21:51:00.817-00:00'
SourceSystemName => null
ListOfficeMlsId => 'RIHI010'
StandardStatus => 'ActiveUnderContract'
MediaKey => '2003102864205'
ResourceRecordKeyNumeric => (int) 1062106752
ChangedByMemberID => null
ChangedByMemberKeyNumeric => null
ClassName => null
ImageOf => null
MediaCategory => 'Photo'
MediaObjectID => '18 6453 W Carter Rd.JPG'
SourceSystemMediaKey => '57932010'
MediaHTML => null
PropertySubType => 'SingleFamilyResidence'
PreferredPhotoYN => null
LongDescription => null
ListAOR => 'MohawkValley'
OriginatingSystemResourceRecordId => null
MediaClassification => 'PHOTO'
X_MediaStream => null
PermissionPrivate => null
},
(int) 8 => object(stdClass) {
OffMarketDate => null
ResourceRecordKey => '1062106752'
ResourceName => 'Property'
OriginatingSystemMediaKey => '57932011'
PropertyType => 'Residential'
ListAgentKey => '11884614'
ShortDescription => null
OriginatingSystemName => 'NYS'
ImageWidth => null
HumanModifiedYN => false
Permission => null
MediaType => 'jpeg'
PropertySubTypeAdditional => null
ResourceRecordID => 'S1524761'
ModificationTimestamp => '2024-03-07T21:51:00.817-00:00'
ImageSizeDescription => null
MediaStatus => null
Order => (int) 9
MediaURL => 'https://api-trestle.corelogic.com/trestle/Media/NYS/Property/PHOTO-jpeg/1062106752/9/MzYxNi8yMzc0LzIw/MjAvNTY0OC8xNzE0MTk3MzA0/ASTd7ZQt8jjys4ESWkNh44dm-cXEVdrETmwIb3-uB0c'
SourceSystemID => 'TRESTLE'
InternetEntireListingDisplayYN => true
OriginatingSystemID => null
MediaKeyNumeric => (int) 2003102864206
OriginatingSystemResourceRecordKey => '57923746'
SyndicateTo => 'Realtorcom'
ListingPermission => 'IDX'
ChangedByMemberKey => null
ImageHeight => null
OriginatingSystemSubName => 'NYS_MV'
ListOfficeKey => '2668331'
MediaModificationTimestamp => '2024-03-07T21:51:00.817-00:00'
SourceSystemName => null
ListOfficeMlsId => 'RIHI010'
StandardStatus => 'ActiveUnderContract'
MediaKey => '2003102864206'
ResourceRecordKeyNumeric => (int) 1062106752
ChangedByMemberID => null
ChangedByMemberKeyNumeric => null
ClassName => null
ImageOf => null
MediaCategory => 'Photo'
MediaObjectID => '19 6453 W Carter Rd.JPG'
SourceSystemMediaKey => '57932011'
MediaHTML => null
PropertySubType => 'SingleFamilyResidence'
PreferredPhotoYN => null
LongDescription => null
ListAOR => 'MohawkValley'
OriginatingSystemResourceRecordId => null
MediaClassification => 'PHOTO'
X_MediaStream => null
PermissionPrivate => null
},
(int) 9 => object(stdClass) {
OffMarketDate => null
ResourceRecordKey => '1062106752'
ResourceName => 'Property'
OriginatingSystemMediaKey => '57932012'
PropertyType => 'Residential'
ListAgentKey => '11884614'
ShortDescription => null
OriginatingSystemName => 'NYS'
ImageWidth => null
HumanModifiedYN => false
Permission => null
MediaType => 'jpeg'
PropertySubTypeAdditional => null
ResourceRecordID => 'S1524761'
ModificationTimestamp => '2024-03-07T21:51:00.817-00:00'
ImageSizeDescription => null
MediaStatus => null
Order => (int) 10
MediaURL => 'https://api-trestle.corelogic.com/trestle/Media/NYS/Property/PHOTO-jpeg/1062106752/10/MzYxNi8yMzc0LzIw/MjAvNTY0OC8xNzE0MTk3MzA0/lBngUKLLfVOm4FRjMljCWHJs63yz9fedzmY7jOYhmVc'
SourceSystemID => 'TRESTLE'
InternetEntireListingDisplayYN => true
OriginatingSystemID => null
MediaKeyNumeric => (int) 2003102864207
OriginatingSystemResourceRecordKey => '57923746'
SyndicateTo => 'Realtorcom'
ListingPermission => 'IDX'
ChangedByMemberKey => null
ImageHeight => null
OriginatingSystemSubName => 'NYS_MV'
ListOfficeKey => '2668331'
MediaModificationTimestamp => '2024-03-07T21:51:00.817-00:00'
SourceSystemName => null
ListOfficeMlsId => 'RIHI010'
StandardStatus => 'ActiveUnderContract'
MediaKey => '2003102864207'
ResourceRecordKeyNumeric => (int) 1062106752
ChangedByMemberID => null
ChangedByMemberKeyNumeric => null
ClassName => null
ImageOf => null
MediaCategory => 'Photo'
MediaObjectID => '20 6453 W Carter Rd.JPG'
SourceSystemMediaKey => '57932012'
MediaHTML => null
PropertySubType => 'SingleFamilyResidence'
PreferredPhotoYN => null
LongDescription => null
ListAOR => 'MohawkValley'
OriginatingSystemResourceRecordId => null
MediaClassification => 'PHOTO'
X_MediaStream => null
PermissionPrivate => null
},
(int) 10 => object(stdClass) {
OffMarketDate => null
ResourceRecordKey => '1062106752'
ResourceName => 'Property'
OriginatingSystemMediaKey => '57932013'
PropertyType => 'Residential'
ListAgentKey => '11884614'
ShortDescription => null
OriginatingSystemName => 'NYS'
ImageWidth => null
HumanModifiedYN => false
Permission => null
MediaType => 'jpeg'
PropertySubTypeAdditional => null
ResourceRecordID => 'S1524761'
ModificationTimestamp => '2024-03-07T21:51:00.817-00:00'
ImageSizeDescription => null
MediaStatus => null
Order => (int) 11
MediaURL => 'https://api-trestle.corelogic.com/trestle/Media/NYS/Property/PHOTO-jpeg/1062106752/11/MzYxNi8yMzc0LzIw/MjAvNTY0OC8xNzE0MTk3MzA0/dQl4Mnc-wVGudQLcug-Vobi-BbqCYq-54ZyDxL66tiU'
SourceSystemID => 'TRESTLE'
InternetEntireListingDisplayYN => true
OriginatingSystemID => null
MediaKeyNumeric => (int) 2003102864208
OriginatingSystemResourceRecordKey => '57923746'
SyndicateTo => 'Realtorcom'
ListingPermission => 'IDX'
ChangedByMemberKey => null
ImageHeight => null
OriginatingSystemSubName => 'NYS_MV'
ListOfficeKey => '2668331'
MediaModificationTimestamp => '2024-03-07T21:51:00.817-00:00'
SourceSystemName => null
ListOfficeMlsId => 'RIHI010'
StandardStatus => 'ActiveUnderContract'
MediaKey => '2003102864208'
ResourceRecordKeyNumeric => (int) 1062106752
ChangedByMemberID => null
ChangedByMemberKeyNumeric => null
ClassName => null
ImageOf => null
MediaCategory => 'Photo'
MediaObjectID => '22 6453 W Carter Rd.JPG'
SourceSystemMediaKey => '57932013'
MediaHTML => null
PropertySubType => 'SingleFamilyResidence'
PreferredPhotoYN => null
LongDescription => null
ListAOR => 'MohawkValley'
OriginatingSystemResourceRecordId => null
MediaClassification => 'PHOTO'
X_MediaStream => null
PermissionPrivate => null
},
(int) 11 => object(stdClass) {
OffMarketDate => null
ResourceRecordKey => '1062106752'
ResourceName => 'Property'
OriginatingSystemMediaKey => '57932014'
PropertyType => 'Residential'
ListAgentKey => '11884614'
ShortDescription => null
OriginatingSystemName => 'NYS'
ImageWidth => null
HumanModifiedYN => false
Permission => null
MediaType => 'jpeg'
PropertySubTypeAdditional => null
ResourceRecordID => 'S1524761'
ModificationTimestamp => '2024-03-07T21:51:00.817-00:00'
ImageSizeDescription => null
MediaStatus => null
Order => (int) 12
MediaURL => 'https://api-trestle.corelogic.com/trestle/Media/NYS/Property/PHOTO-jpeg/1062106752/12/MzYxNi8yMzc0LzIw/MjAvNTY0OC8xNzE0MTk3MzA0/qe3NA5dOoNoipyFWppRpzAQVPQKKGl7e-j44oTqZi-8'
SourceSystemID => 'TRESTLE'
InternetEntireListingDisplayYN => true
OriginatingSystemID => null
MediaKeyNumeric => (int) 2003102864209
OriginatingSystemResourceRecordKey => '57923746'
SyndicateTo => 'Realtorcom'
ListingPermission => 'IDX'
ChangedByMemberKey => null
ImageHeight => null
OriginatingSystemSubName => 'NYS_MV'
ListOfficeKey => '2668331'
MediaModificationTimestamp => '2024-03-07T21:51:00.817-00:00'
SourceSystemName => null
ListOfficeMlsId => 'RIHI010'
StandardStatus => 'ActiveUnderContract'
MediaKey => '2003102864209'
ResourceRecordKeyNumeric => (int) 1062106752
ChangedByMemberID => null
ChangedByMemberKeyNumeric => null
ClassName => null
ImageOf => null
MediaCategory => 'Photo'
MediaObjectID => '23 6453 W Carter Rd.JPG'
SourceSystemMediaKey => '57932014'
MediaHTML => null
PropertySubType => 'SingleFamilyResidence'
PreferredPhotoYN => null
LongDescription => null
ListAOR => 'MohawkValley'
OriginatingSystemResourceRecordId => null
MediaClassification => 'PHOTO'
X_MediaStream => null
PermissionPrivate => null
},
(int) 12 => object(stdClass) {
OffMarketDate => null
ResourceRecordKey => '1062106752'
ResourceName => 'Property'
OriginatingSystemMediaKey => '57932015'
PropertyType => 'Residential'
ListAgentKey => '11884614'
ShortDescription => null
OriginatingSystemName => 'NYS'
ImageWidth => null
HumanModifiedYN => false
Permission => null
MediaType => 'jpeg'
PropertySubTypeAdditional => null
ResourceRecordID => 'S1524761'
ModificationTimestamp => '2024-03-07T21:51:00.817-00:00'
ImageSizeDescription => null
MediaStatus => null
Order => (int) 13
MediaURL => 'https://api-trestle.corelogic.com/trestle/Media/NYS/Property/PHOTO-jpeg/1062106752/13/MzYxNi8yMzc0LzIw/MjAvNTY0OC8xNzE0MTk3MzA0/Es4m87hzW-KVREPpgi8pZPajzoQxhBUZwWU3ddvin_g'
SourceSystemID => 'TRESTLE'
InternetEntireListingDisplayYN => true
OriginatingSystemID => null
MediaKeyNumeric => (int) 2003102865410
OriginatingSystemResourceRecordKey => '57923746'
SyndicateTo => 'Realtorcom'
ListingPermission => 'IDX'
ChangedByMemberKey => null
ImageHeight => null
OriginatingSystemSubName => 'NYS_MV'
ListOfficeKey => '2668331'
MediaModificationTimestamp => '2024-03-07T21:51:00.817-00:00'
SourceSystemName => null
ListOfficeMlsId => 'RIHI010'
StandardStatus => 'ActiveUnderContract'
MediaKey => '2003102865410'
ResourceRecordKeyNumeric => (int) 1062106752
ChangedByMemberID => null
ChangedByMemberKeyNumeric => null
ClassName => null
ImageOf => null
MediaCategory => 'Photo'
MediaObjectID => '25 6453 W Carter Rd.JPG'
SourceSystemMediaKey => '57932015'
MediaHTML => null
PropertySubType => 'SingleFamilyResidence'
PreferredPhotoYN => null
LongDescription => null
ListAOR => 'MohawkValley'
OriginatingSystemResourceRecordId => null
MediaClassification => 'PHOTO'
X_MediaStream => null
PermissionPrivate => null
},
(int) 13 => object(stdClass) {
OffMarketDate => null
ResourceRecordKey => '1062106752'
ResourceName => 'Property'
OriginatingSystemMediaKey => '57932016'
PropertyType => 'Residential'
ListAgentKey => '11884614'
ShortDescription => null
OriginatingSystemName => 'NYS'
ImageWidth => null
HumanModifiedYN => false
Permission => null
MediaType => 'jpeg'
PropertySubTypeAdditional => null
ResourceRecordID => 'S1524761'
ModificationTimestamp => '2024-03-07T21:51:00.817-00:00'
ImageSizeDescription => null
MediaStatus => null
Order => (int) 14
MediaURL => 'https://api-trestle.corelogic.com/trestle/Media/NYS/Property/PHOTO-jpeg/1062106752/14/MzYxNi8yMzc0LzIw/MjAvNTY0OC8xNzE0MTk3MzA0/0Ct8RXiyOIHGWCnWwovcjDnmOwmAJeRkZLg9Psqy-Cs'
SourceSystemID => 'TRESTLE'
InternetEntireListingDisplayYN => true
OriginatingSystemID => null
MediaKeyNumeric => (int) 2003102865411
OriginatingSystemResourceRecordKey => '57923746'
SyndicateTo => 'Realtorcom'
ListingPermission => 'IDX'
ChangedByMemberKey => null
ImageHeight => null
OriginatingSystemSubName => 'NYS_MV'
ListOfficeKey => '2668331'
MediaModificationTimestamp => '2024-03-07T21:51:00.817-00:00'
SourceSystemName => null
ListOfficeMlsId => 'RIHI010'
StandardStatus => 'ActiveUnderContract'
MediaKey => '2003102865411'
ResourceRecordKeyNumeric => (int) 1062106752
ChangedByMemberID => null
ChangedByMemberKeyNumeric => null
ClassName => null
ImageOf => null
MediaCategory => 'Photo'
MediaObjectID => '26 6453 W Carter Rd.JPG'
SourceSystemMediaKey => '57932016'
MediaHTML => null
PropertySubType => 'SingleFamilyResidence'
PreferredPhotoYN => null
LongDescription => null
ListAOR => 'MohawkValley'
OriginatingSystemResourceRecordId => null
MediaClassification => 'PHOTO'
X_MediaStream => null
PermissionPrivate => null
},
(int) 14 => object(stdClass) {
OffMarketDate => null
ResourceRecordKey => '1062106752'
ResourceName => 'Property'
OriginatingSystemMediaKey => '57932017'
PropertyType => 'Residential'
ListAgentKey => '11884614'
ShortDescription => null
OriginatingSystemName => 'NYS'
ImageWidth => null
HumanModifiedYN => false
Permission => null
MediaType => 'jpeg'
PropertySubTypeAdditional => null
ResourceRecordID => 'S1524761'
ModificationTimestamp => '2024-03-07T21:51:00.817-00:00'
ImageSizeDescription => null
MediaStatus => null
Order => (int) 15
MediaURL => 'https://api-trestle.corelogic.com/trestle/Media/NYS/Property/PHOTO-jpeg/1062106752/15/MzYxNi8yMzc0LzIw/MjAvNTY0OC8xNzE0MTk3MzA0/LoMzHlb9RDfsEMqh-aH9hpUa6h4RapH2UlEI2Q8e2Q8'
SourceSystemID => 'TRESTLE'
InternetEntireListingDisplayYN => true
OriginatingSystemID => null
MediaKeyNumeric => (int) 2003102865412
OriginatingSystemResourceRecordKey => '57923746'
SyndicateTo => 'Realtorcom'
ListingPermission => 'IDX'
ChangedByMemberKey => null
ImageHeight => null
OriginatingSystemSubName => 'NYS_MV'
ListOfficeKey => '2668331'
MediaModificationTimestamp => '2024-03-07T21:51:00.817-00:00'
SourceSystemName => null
ListOfficeMlsId => 'RIHI010'
StandardStatus => 'ActiveUnderContract'
MediaKey => '2003102865412'
ResourceRecordKeyNumeric => (int) 1062106752
ChangedByMemberID => null
ChangedByMemberKeyNumeric => null
ClassName => null
ImageOf => null
MediaCategory => 'Photo'
MediaObjectID => '27 6453 W Carter Rd.JPG'
SourceSystemMediaKey => '57932017'
MediaHTML => null
PropertySubType => 'SingleFamilyResidence'
PreferredPhotoYN => null
LongDescription => null
ListAOR => 'MohawkValley'
OriginatingSystemResourceRecordId => null
MediaClassification => 'PHOTO'
X_MediaStream => null
PermissionPrivate => null
},
(int) 15 => object(stdClass) {
OffMarketDate => null
ResourceRecordKey => '1062106752'
ResourceName => 'Property'
OriginatingSystemMediaKey => '57932018'
PropertyType => 'Residential'
ListAgentKey => '11884614'
ShortDescription => null
OriginatingSystemName => 'NYS'
ImageWidth => null
HumanModifiedYN => false
Permission => null
MediaType => 'jpeg'
PropertySubTypeAdditional => null
ResourceRecordID => 'S1524761'
ModificationTimestamp => '2024-03-07T21:51:00.817-00:00'
ImageSizeDescription => null
MediaStatus => null
Order => (int) 16
MediaURL => 'https://api-trestle.corelogic.com/trestle/Media/NYS/Property/PHOTO-jpeg/1062106752/16/MzYxNi8yMzc0LzIw/MjAvNTY0OC8xNzE0MTk3MzA0/z0jDz85rKelU_pe7WAUo9H5KXpkhomGg2VoA9Qw1ep4'
SourceSystemID => 'TRESTLE'
InternetEntireListingDisplayYN => true
OriginatingSystemID => null
MediaKeyNumeric => (int) 2003102865413
OriginatingSystemResourceRecordKey => '57923746'
SyndicateTo => 'Realtorcom'
ListingPermission => 'IDX'
ChangedByMemberKey => null
ImageHeight => null
OriginatingSystemSubName => 'NYS_MV'
ListOfficeKey => '2668331'
MediaModificationTimestamp => '2024-03-07T21:51:00.817-00:00'
SourceSystemName => null
ListOfficeMlsId => 'RIHI010'
StandardStatus => 'ActiveUnderContract'
MediaKey => '2003102865413'
ResourceRecordKeyNumeric => (int) 1062106752
ChangedByMemberID => null
ChangedByMemberKeyNumeric => null
ClassName => null
ImageOf => null
MediaCategory => 'Photo'
MediaObjectID => '30 6453 W Carter Rd.JPG'
SourceSystemMediaKey => '57932018'
MediaHTML => null
PropertySubType => 'SingleFamilyResidence'
PreferredPhotoYN => null
LongDescription => null
ListAOR => 'MohawkValley'
OriginatingSystemResourceRecordId => null
MediaClassification => 'PHOTO'
X_MediaStream => null
PermissionPrivate => null
},
(int) 16 => object(stdClass) {
OffMarketDate => null
ResourceRecordKey => '1062106752'
ResourceName => 'Property'
OriginatingSystemMediaKey => '57932019'
PropertyType => 'Residential'
ListAgentKey => '11884614'
ShortDescription => null
OriginatingSystemName => 'NYS'
ImageWidth => null
HumanModifiedYN => false
Permission => null
MediaType => 'jpeg'
PropertySubTypeAdditional => null
ResourceRecordID => 'S1524761'
ModificationTimestamp => '2024-03-07T21:51:00.817-00:00'
ImageSizeDescription => null
MediaStatus => null
Order => (int) 17
MediaURL => 'https://api-trestle.corelogic.com/trestle/Media/NYS/Property/PHOTO-jpeg/1062106752/17/MzYxNi8yMzc0LzIw/MjAvNTY0OC8xNzE0MTk3MzA0/9smJ6WZdFHujCJ2eyEXi1iJ6nRNlpoBnXU6DUPLK1wo'
SourceSystemID => 'TRESTLE'
InternetEntireListingDisplayYN => true
OriginatingSystemID => null
MediaKeyNumeric => (int) 2003102865414
OriginatingSystemResourceRecordKey => '57923746'
SyndicateTo => 'Realtorcom'
ListingPermission => 'IDX'
ChangedByMemberKey => null
ImageHeight => null
OriginatingSystemSubName => 'NYS_MV'
ListOfficeKey => '2668331'
MediaModificationTimestamp => '2024-03-07T21:51:00.817-00:00'
SourceSystemName => null
ListOfficeMlsId => 'RIHI010'
StandardStatus => 'ActiveUnderContract'
MediaKey => '2003102865414'
ResourceRecordKeyNumeric => (int) 1062106752
ChangedByMemberID => null
ChangedByMemberKeyNumeric => null
ClassName => null
ImageOf => null
MediaCategory => 'Photo'
MediaObjectID => '31 6453 W Carter Rd.JPG'
SourceSystemMediaKey => '57932019'
MediaHTML => null
PropertySubType => 'SingleFamilyResidence'
PreferredPhotoYN => null
LongDescription => null
ListAOR => 'MohawkValley'
OriginatingSystemResourceRecordId => null
MediaClassification => 'PHOTO'
X_MediaStream => null
PermissionPrivate => null
},
(int) 17 => object(stdClass) {
OffMarketDate => null
ResourceRecordKey => '1062106752'
ResourceName => 'Property'
OriginatingSystemMediaKey => '57932020'
PropertyType => 'Residential'
ListAgentKey => '11884614'
ShortDescription => null
OriginatingSystemName => 'NYS'
ImageWidth => null
HumanModifiedYN => false
Permission => null
MediaType => 'jpeg'
PropertySubTypeAdditional => null
ResourceRecordID => 'S1524761'
ModificationTimestamp => '2024-03-07T21:51:00.817-00:00'
ImageSizeDescription => null
MediaStatus => null
Order => (int) 18
MediaURL => 'https://api-trestle.corelogic.com/trestle/Media/NYS/Property/PHOTO-jpeg/1062106752/18/MzYxNi8yMzc0LzIw/MjAvNTY0OC8xNzE0MTk3MzA0/aF209tQjAbWncI8M1kJae0n1Sq2ZF6dhtlsYHPbv-Hw'
SourceSystemID => 'TRESTLE'
InternetEntireListingDisplayYN => true
OriginatingSystemID => null
MediaKeyNumeric => (int) 2003102865415
OriginatingSystemResourceRecordKey => '57923746'
SyndicateTo => 'Realtorcom'
ListingPermission => 'IDX'
ChangedByMemberKey => null
ImageHeight => null
OriginatingSystemSubName => 'NYS_MV'
ListOfficeKey => '2668331'
MediaModificationTimestamp => '2024-03-07T21:51:00.817-00:00'
SourceSystemName => null
ListOfficeMlsId => 'RIHI010'
StandardStatus => 'ActiveUnderContract'
MediaKey => '2003102865415'
ResourceRecordKeyNumeric => (int) 1062106752
ChangedByMemberID => null
ChangedByMemberKeyNumeric => null
ClassName => null
ImageOf => null
MediaCategory => 'Photo'
MediaObjectID => '32 6453 W Carter Rd.JPG'
SourceSystemMediaKey => '57932020'
MediaHTML => null
PropertySubType => 'SingleFamilyResidence'
PreferredPhotoYN => null
LongDescription => null
ListAOR => 'MohawkValley'
OriginatingSystemResourceRecordId => null
MediaClassification => 'PHOTO'
X_MediaStream => null
PermissionPrivate => null
},
(int) 18 => object(stdClass) {
OffMarketDate => null
ResourceRecordKey => '1062106752'
ResourceName => 'Property'
OriginatingSystemMediaKey => '57932021'
PropertyType => 'Residential'
ListAgentKey => '11884614'
ShortDescription => null
OriginatingSystemName => 'NYS'
ImageWidth => null
HumanModifiedYN => false
Permission => null
MediaType => 'jpeg'
PropertySubTypeAdditional => null
ResourceRecordID => 'S1524761'
ModificationTimestamp => '2024-03-07T21:51:00.817-00:00'
ImageSizeDescription => null
MediaStatus => null
Order => (int) 19
MediaURL => 'https://api-trestle.corelogic.com/trestle/Media/NYS/Property/PHOTO-jpeg/1062106752/19/MzYxNi8yMzc0LzIw/MjAvNTY0OC8xNzE0MTk3MzA0/BqAgvgEbw87nJvgfi_et_Z73gk0JYhc6clBYyRnxQh0'
SourceSystemID => 'TRESTLE'
InternetEntireListingDisplayYN => true
OriginatingSystemID => null
MediaKeyNumeric => (int) 2003102865416
OriginatingSystemResourceRecordKey => '57923746'
SyndicateTo => 'Realtorcom'
ListingPermission => 'IDX'
ChangedByMemberKey => null
ImageHeight => null
OriginatingSystemSubName => 'NYS_MV'
ListOfficeKey => '2668331'
MediaModificationTimestamp => '2024-03-07T21:51:00.817-00:00'
SourceSystemName => null
ListOfficeMlsId => 'RIHI010'
StandardStatus => 'ActiveUnderContract'
MediaKey => '2003102865416'
ResourceRecordKeyNumeric => (int) 1062106752
ChangedByMemberID => null
ChangedByMemberKeyNumeric => null
ClassName => null
ImageOf => null
MediaCategory => 'Photo'
MediaObjectID => '34 6453 W Carter Rd.JPG'
SourceSystemMediaKey => '57932021'
MediaHTML => null
PropertySubType => 'SingleFamilyResidence'
PreferredPhotoYN => null
LongDescription => null
ListAOR => 'MohawkValley'
OriginatingSystemResourceRecordId => null
MediaClassification => 'PHOTO'
X_MediaStream => null
PermissionPrivate => null
},
(int) 19 => object(stdClass) {
OffMarketDate => null
ResourceRecordKey => '1062106752'
ResourceName => 'Property'
OriginatingSystemMediaKey => '57932022'
PropertyType => 'Residential'
ListAgentKey => '11884614'
ShortDescription => null
OriginatingSystemName => 'NYS'
ImageWidth => null
HumanModifiedYN => false
Permission => null
MediaType => 'jpeg'
PropertySubTypeAdditional => null
ResourceRecordID => 'S1524761'
ModificationTimestamp => '2024-03-07T21:51:00.817-00:00'
ImageSizeDescription => null
MediaStatus => null
Order => (int) 20
MediaURL => 'https://api-trestle.corelogic.com/trestle/Media/NYS/Property/PHOTO-jpeg/1062106752/20/MzYxNi8yMzc0LzIw/MjAvNTY0OC8xNzE0MTk3MzA0/OCbOpgD3oneO1bMf2zPPK6aQizl-Qb-lmiKKfWl-DQY'
SourceSystemID => 'TRESTLE'
InternetEntireListingDisplayYN => true
OriginatingSystemID => null
MediaKeyNumeric => (int) 2003102865417
OriginatingSystemResourceRecordKey => '57923746'
SyndicateTo => 'Realtorcom'
ListingPermission => 'IDX'
ChangedByMemberKey => null
ImageHeight => null
OriginatingSystemSubName => 'NYS_MV'
ListOfficeKey => '2668331'
MediaModificationTimestamp => '2024-03-07T21:51:00.817-00:00'
SourceSystemName => null
ListOfficeMlsId => 'RIHI010'
StandardStatus => 'ActiveUnderContract'
MediaKey => '2003102865417'
ResourceRecordKeyNumeric => (int) 1062106752
ChangedByMemberID => null
ChangedByMemberKeyNumeric => null
ClassName => null
ImageOf => null
MediaCategory => 'Photo'
MediaObjectID => '35 6453 W Carter Rd.JPG'
SourceSystemMediaKey => '57932022'
MediaHTML => null
PropertySubType => 'SingleFamilyResidence'
PreferredPhotoYN => null
LongDescription => null
ListAOR => 'MohawkValley'
OriginatingSystemResourceRecordId => null
MediaClassification => 'PHOTO'
X_MediaStream => null
PermissionPrivate => null
},
(int) 20 => object(stdClass) {
OffMarketDate => null
ResourceRecordKey => '1062106752'
ResourceName => 'Property'
OriginatingSystemMediaKey => '57932023'
PropertyType => 'Residential'
ListAgentKey => '11884614'
ShortDescription => null
OriginatingSystemName => 'NYS'
ImageWidth => null
HumanModifiedYN => false
Permission => null
MediaType => 'jpeg'
PropertySubTypeAdditional => null
ResourceRecordID => 'S1524761'
ModificationTimestamp => '2024-03-07T21:51:00.817-00:00'
ImageSizeDescription => null
MediaStatus => null
Order => (int) 21
MediaURL => 'https://api-trestle.corelogic.com/trestle/Media/NYS/Property/PHOTO-jpeg/1062106752/21/MzYxNi8yMzc0LzIw/MjAvNTY0OC8xNzE0MTk3MzA0/M82VqvRpoZb3ommBEM_0_cm74Bklhjrqz8Ibp5gWEis'
SourceSystemID => 'TRESTLE'
InternetEntireListingDisplayYN => true
OriginatingSystemID => null
MediaKeyNumeric => (int) 2003102865418
OriginatingSystemResourceRecordKey => '57923746'
SyndicateTo => 'Realtorcom'
ListingPermission => 'IDX'
ChangedByMemberKey => null
ImageHeight => null
OriginatingSystemSubName => 'NYS_MV'
ListOfficeKey => '2668331'
MediaModificationTimestamp => '2024-03-07T21:51:00.817-00:00'
SourceSystemName => null
ListOfficeMlsId => 'RIHI010'
StandardStatus => 'ActiveUnderContract'
MediaKey => '2003102865418'
ResourceRecordKeyNumeric => (int) 1062106752
ChangedByMemberID => null
ChangedByMemberKeyNumeric => null
ClassName => null
ImageOf => null
MediaCategory => 'Photo'
MediaObjectID => '36 6453 W Carter Rd.JPG'
SourceSystemMediaKey => '57932023'
MediaHTML => null
PropertySubType => 'SingleFamilyResidence'
PreferredPhotoYN => null
LongDescription => null
ListAOR => 'MohawkValley'
OriginatingSystemResourceRecordId => null
MediaClassification => 'PHOTO'
X_MediaStream => null
PermissionPrivate => null
},
(int) 21 => object(stdClass) {
OffMarketDate => null
ResourceRecordKey => '1062106752'
ResourceName => 'Property'
OriginatingSystemMediaKey => '57932024'
PropertyType => 'Residential'
ListAgentKey => '11884614'
ShortDescription => null
OriginatingSystemName => 'NYS'
ImageWidth => null
HumanModifiedYN => false
Permission => null
MediaType => 'jpeg'
PropertySubTypeAdditional => null
ResourceRecordID => 'S1524761'
ModificationTimestamp => '2024-03-07T21:51:00.817-00:00'
ImageSizeDescription => null
MediaStatus => null
Order => (int) 22
MediaURL => 'https://api-trestle.corelogic.com/trestle/Media/NYS/Property/PHOTO-jpeg/1062106752/22/MzYxNi8yMzc0LzIw/MjAvNTY0OC8xNzE0MTk3MzA0/3jmS2Me1HDqEqyBSqAapLbY7c3jUwghrv7HxfvyWenk'
SourceSystemID => 'TRESTLE'
InternetEntireListingDisplayYN => true
OriginatingSystemID => null
MediaKeyNumeric => (int) 2003102865419
OriginatingSystemResourceRecordKey => '57923746'
SyndicateTo => 'Realtorcom'
ListingPermission => 'IDX'
ChangedByMemberKey => null
ImageHeight => null
OriginatingSystemSubName => 'NYS_MV'
ListOfficeKey => '2668331'
MediaModificationTimestamp => '2024-03-07T21:51:00.817-00:00'
SourceSystemName => null
ListOfficeMlsId => 'RIHI010'
StandardStatus => 'ActiveUnderContract'
MediaKey => '2003102865419'
ResourceRecordKeyNumeric => (int) 1062106752
ChangedByMemberID => null
ChangedByMemberKeyNumeric => null
ClassName => null
ImageOf => null
MediaCategory => 'Photo'
MediaObjectID => '37 6453 W Carter Rd.JPG'
SourceSystemMediaKey => '57932024'
MediaHTML => null
PropertySubType => 'SingleFamilyResidence'
PreferredPhotoYN => null
LongDescription => null
ListAOR => 'MohawkValley'
OriginatingSystemResourceRecordId => null
MediaClassification => 'PHOTO'
X_MediaStream => null
PermissionPrivate => null
},
(int) 22 => object(stdClass) {
OffMarketDate => null
ResourceRecordKey => '1062106752'
ResourceName => 'Property'
OriginatingSystemMediaKey => '57932025'
PropertyType => 'Residential'
ListAgentKey => '11884614'
ShortDescription => null
OriginatingSystemName => 'NYS'
ImageWidth => null
HumanModifiedYN => false
Permission => null
MediaType => 'jpeg'
PropertySubTypeAdditional => null
ResourceRecordID => 'S1524761'
ModificationTimestamp => '2024-03-07T21:51:00.817-00:00'
ImageSizeDescription => null
MediaStatus => null
Order => (int) 23
MediaURL => 'https://api-trestle.corelogic.com/trestle/Media/NYS/Property/PHOTO-jpeg/1062106752/23/MzYxNi8yMzc0LzIw/MjAvNTY0OC8xNzE0MTk3MzA0/mj4DBFUhP-17U5lci2RPwX5alkSb35jdfdkjpcn6PUk'
SourceSystemID => 'TRESTLE'
InternetEntireListingDisplayYN => true
OriginatingSystemID => null
MediaKeyNumeric => (int) 2003102865420
OriginatingSystemResourceRecordKey => '57923746'
SyndicateTo => 'Realtorcom'
ListingPermission => 'IDX'
ChangedByMemberKey => null
ImageHeight => null
OriginatingSystemSubName => 'NYS_MV'
ListOfficeKey => '2668331'
MediaModificationTimestamp => '2024-03-07T21:51:00.817-00:00'
SourceSystemName => null
ListOfficeMlsId => 'RIHI010'
StandardStatus => 'ActiveUnderContract'
MediaKey => '2003102865420'
ResourceRecordKeyNumeric => (int) 1062106752
ChangedByMemberID => null
ChangedByMemberKeyNumeric => null
ClassName => null
ImageOf => null
MediaCategory => 'Photo'
MediaObjectID => '38 6453 W Carter Rd.JPG'
SourceSystemMediaKey => '57932025'
MediaHTML => null
PropertySubType => 'SingleFamilyResidence'
PreferredPhotoYN => null
LongDescription => null
ListAOR => 'MohawkValley'
OriginatingSystemResourceRecordId => null
MediaClassification => 'PHOTO'
X_MediaStream => null
PermissionPrivate => null
},
(int) 23 => object(stdClass) {
OffMarketDate => null
ResourceRecordKey => '1062106752'
ResourceName => 'Property'
OriginatingSystemMediaKey => '57932026'
PropertyType => 'Residential'
ListAgentKey => '11884614'
ShortDescription => null
OriginatingSystemName => 'NYS'
ImageWidth => null
HumanModifiedYN => false
Permission => null
MediaType => 'jpeg'
PropertySubTypeAdditional => null
ResourceRecordID => 'S1524761'
ModificationTimestamp => '2024-03-07T21:51:00.817-00:00'
ImageSizeDescription => null
MediaStatus => null
Order => (int) 24
MediaURL => 'https://api-trestle.corelogic.com/trestle/Media/NYS/Property/PHOTO-jpeg/1062106752/24/MzYxNi8yMzc0LzIw/MjAvNTY0OC8xNzE0MTk3MzA0/qQTKfs9AdvBi083yWJe2McxJcEJ8CVmretW-BHGxs9I'
SourceSystemID => 'TRESTLE'
InternetEntireListingDisplayYN => true
OriginatingSystemID => null
MediaKeyNumeric => (int) 2003102865421
OriginatingSystemResourceRecordKey => '57923746'
SyndicateTo => 'Realtorcom'
ListingPermission => 'IDX'
ChangedByMemberKey => null
ImageHeight => null
OriginatingSystemSubName => 'NYS_MV'
ListOfficeKey => '2668331'
MediaModificationTimestamp => '2024-03-07T21:51:00.817-00:00'
SourceSystemName => null
ListOfficeMlsId => 'RIHI010'
StandardStatus => 'ActiveUnderContract'
MediaKey => '2003102865421'
ResourceRecordKeyNumeric => (int) 1062106752
ChangedByMemberID => null
ChangedByMemberKeyNumeric => null
ClassName => null
ImageOf => null
MediaCategory => 'Photo'
MediaObjectID => '39 6453 W Carter Rd.JPG'
SourceSystemMediaKey => '57932026'
MediaHTML => null
PropertySubType => 'SingleFamilyResidence'
PreferredPhotoYN => null
LongDescription => null
ListAOR => 'MohawkValley'
OriginatingSystemResourceRecordId => null
MediaClassification => 'PHOTO'
X_MediaStream => null
PermissionPrivate => null
},
(int) 24 => object(stdClass) {
OffMarketDate => null
ResourceRecordKey => '1062106752'
ResourceName => 'Property'
OriginatingSystemMediaKey => '57932027'
PropertyType => 'Residential'
ListAgentKey => '11884614'
ShortDescription => null
OriginatingSystemName => 'NYS'
ImageWidth => null
HumanModifiedYN => false
Permission => null
MediaType => 'jpeg'
PropertySubTypeAdditional => null
ResourceRecordID => 'S1524761'
ModificationTimestamp => '2024-03-07T21:51:00.817-00:00'
ImageSizeDescription => null
MediaStatus => null
Order => (int) 25
MediaURL => 'https://api-trestle.corelogic.com/trestle/Media/NYS/Property/PHOTO-jpeg/1062106752/25/MzYxNi8yMzc0LzIw/MjAvNTY0OC8xNzE0MTk3MzA0/oNQt_XiZAZVjZVfk0-gPZhoWjilRt278tVrZj85Dchs'
SourceSystemID => 'TRESTLE'
InternetEntireListingDisplayYN => true
OriginatingSystemID => null
MediaKeyNumeric => (int) 2003102865389
OriginatingSystemResourceRecordKey => '57923746'
SyndicateTo => 'Realtorcom'
ListingPermission => 'IDX'
ChangedByMemberKey => null
ImageHeight => null
OriginatingSystemSubName => 'NYS_MV'
ListOfficeKey => '2668331'
MediaModificationTimestamp => '2024-03-07T21:51:00.817-00:00'
SourceSystemName => null
ListOfficeMlsId => 'RIHI010'
StandardStatus => 'ActiveUnderContract'
MediaKey => '2003102865389'
ResourceRecordKeyNumeric => (int) 1062106752
ChangedByMemberID => null
ChangedByMemberKeyNumeric => null
ClassName => null
ImageOf => null
MediaCategory => 'Photo'
MediaObjectID => '42 6453 W Carter Rd.JPG'
SourceSystemMediaKey => '57932027'
MediaHTML => null
PropertySubType => 'SingleFamilyResidence'
PreferredPhotoYN => null
LongDescription => null
ListAOR => 'MohawkValley'
OriginatingSystemResourceRecordId => null
MediaClassification => 'PHOTO'
X_MediaStream => null
PermissionPrivate => null
},
(int) 25 => object(stdClass) {
OffMarketDate => null
ResourceRecordKey => '1062106752'
ResourceName => 'Property'
OriginatingSystemMediaKey => '57932028'
PropertyType => 'Residential'
ListAgentKey => '11884614'
ShortDescription => null
OriginatingSystemName => 'NYS'
ImageWidth => null
HumanModifiedYN => false
Permission => null
MediaType => 'jpeg'
PropertySubTypeAdditional => null
ResourceRecordID => 'S1524761'
ModificationTimestamp => '2024-03-07T21:51:00.817-00:00'
ImageSizeDescription => null
MediaStatus => null
Order => (int) 26
MediaURL => 'https://api-trestle.corelogic.com/trestle/Media/NYS/Property/PHOTO-jpeg/1062106752/26/MzYxNi8yMzc0LzIw/MjAvNTY0OC8xNzE0MTk3MzA0/cqzxod-xD2CnVsi3_8dxrgw2jiu2fnoBR7M70pREbZ4'
SourceSystemID => 'TRESTLE'
InternetEntireListingDisplayYN => true
OriginatingSystemID => null
MediaKeyNumeric => (int) 2003102865390
OriginatingSystemResourceRecordKey => '57923746'
SyndicateTo => 'Realtorcom'
ListingPermission => 'IDX'
ChangedByMemberKey => null
ImageHeight => null
OriginatingSystemSubName => 'NYS_MV'
ListOfficeKey => '2668331'
MediaModificationTimestamp => '2024-03-07T21:51:00.817-00:00'
SourceSystemName => null
ListOfficeMlsId => 'RIHI010'
StandardStatus => 'ActiveUnderContract'
MediaKey => '2003102865390'
ResourceRecordKeyNumeric => (int) 1062106752
ChangedByMemberID => null
ChangedByMemberKeyNumeric => null
ClassName => null
ImageOf => null
MediaCategory => 'Photo'
MediaObjectID => '44 6453 W Carter Rd.JPG'
SourceSystemMediaKey => '57932028'
MediaHTML => null
PropertySubType => 'SingleFamilyResidence'
PreferredPhotoYN => null
LongDescription => null
ListAOR => 'MohawkValley'
OriginatingSystemResourceRecordId => null
MediaClassification => 'PHOTO'
X_MediaStream => null
PermissionPrivate => null
},
(int) 26 => object(stdClass) {
OffMarketDate => null
ResourceRecordKey => '1062106752'
ResourceName => 'Property'
OriginatingSystemMediaKey => '57932029'
PropertyType => 'Residential'
ListAgentKey => '11884614'
ShortDescription => null
OriginatingSystemName => 'NYS'
ImageWidth => null
HumanModifiedYN => false
Permission => null
MediaType => 'jpeg'
PropertySubTypeAdditional => null
ResourceRecordID => 'S1524761'
ModificationTimestamp => '2024-03-07T21:51:00.817-00:00'
ImageSizeDescription => null
MediaStatus => null
Order => (int) 27
MediaURL => 'https://api-trestle.corelogic.com/trestle/Media/NYS/Property/PHOTO-jpeg/1062106752/27/MzYxNi8yMzc0LzIw/MjAvNTY0OC8xNzE0MTk3MzA0/jBNVo-3g7JnKSFa9uDSpx-2Z1BHtyoQxhC0geSpAFZs'
SourceSystemID => 'TRESTLE'
InternetEntireListingDisplayYN => true
OriginatingSystemID => null
MediaKeyNumeric => (int) 2003102865391
OriginatingSystemResourceRecordKey => '57923746'
SyndicateTo => 'Realtorcom'
ListingPermission => 'IDX'
ChangedByMemberKey => null
ImageHeight => null
OriginatingSystemSubName => 'NYS_MV'
ListOfficeKey => '2668331'
MediaModificationTimestamp => '2024-03-07T21:51:00.817-00:00'
SourceSystemName => null
ListOfficeMlsId => 'RIHI010'
StandardStatus => 'ActiveUnderContract'
MediaKey => '2003102865391'
ResourceRecordKeyNumeric => (int) 1062106752
ChangedByMemberID => null
ChangedByMemberKeyNumeric => null
ClassName => null
ImageOf => null
MediaCategory => 'Photo'
MediaObjectID => '45 6453 W Carter Rd.JPG'
SourceSystemMediaKey => '57932029'
MediaHTML => null
PropertySubType => 'SingleFamilyResidence'
PreferredPhotoYN => null
LongDescription => null
ListAOR => 'MohawkValley'
OriginatingSystemResourceRecordId => null
MediaClassification => 'PHOTO'
X_MediaStream => null
PermissionPrivate => null
},
(int) 27 => object(stdClass) {
OffMarketDate => null
ResourceRecordKey => '1062106752'
ResourceName => 'Property'
OriginatingSystemMediaKey => '57932030'
PropertyType => 'Residential'
ListAgentKey => '11884614'
ShortDescription => null
OriginatingSystemName => 'NYS'
ImageWidth => null
HumanModifiedYN => false
Permission => null
MediaType => 'jpeg'
PropertySubTypeAdditional => null
ResourceRecordID => 'S1524761'
ModificationTimestamp => '2024-03-07T21:51:00.817-00:00'
ImageSizeDescription => null
MediaStatus => null
Order => (int) 28
MediaURL => 'https://api-trestle.corelogic.com/trestle/Media/NYS/Property/PHOTO-jpeg/1062106752/28/MzYxNi8yMzc0LzIw/MjAvNTY0OC8xNzE0MTk3MzA0/sm7WD1DsAxeEMp1j_vkCDKJUglHmv7fLgcF_RrSaArE'
SourceSystemID => 'TRESTLE'
InternetEntireListingDisplayYN => true
OriginatingSystemID => null
MediaKeyNumeric => (int) 2003102865392
OriginatingSystemResourceRecordKey => '57923746'
SyndicateTo => 'Realtorcom'
ListingPermission => 'IDX'
ChangedByMemberKey => null
ImageHeight => null
OriginatingSystemSubName => 'NYS_MV'
ListOfficeKey => '2668331'
MediaModificationTimestamp => '2024-03-07T21:51:00.817-00:00'
SourceSystemName => null
ListOfficeMlsId => 'RIHI010'
StandardStatus => 'ActiveUnderContract'
MediaKey => '2003102865392'
ResourceRecordKeyNumeric => (int) 1062106752
ChangedByMemberID => null
ChangedByMemberKeyNumeric => null
ClassName => null
ImageOf => null
MediaCategory => 'Photo'
MediaObjectID => '46 6453 W Carter Rd.JPG'
SourceSystemMediaKey => '57932030'
MediaHTML => null
PropertySubType => 'SingleFamilyResidence'
PreferredPhotoYN => null
LongDescription => null
ListAOR => 'MohawkValley'
OriginatingSystemResourceRecordId => null
MediaClassification => 'PHOTO'
X_MediaStream => null
PermissionPrivate => null
},
(int) 28 => object(stdClass) {
OffMarketDate => null
ResourceRecordKey => '1062106752'
ResourceName => 'Property'
OriginatingSystemMediaKey => '57932031'
PropertyType => 'Residential'
ListAgentKey => '11884614'
ShortDescription => null
OriginatingSystemName => 'NYS'
ImageWidth => null
HumanModifiedYN => false
Permission => null
MediaType => 'jpeg'
PropertySubTypeAdditional => null
ResourceRecordID => 'S1524761'
ModificationTimestamp => '2024-03-07T21:51:00.817-00:00'
ImageSizeDescription => null
MediaStatus => null
Order => (int) 29
MediaURL => 'https://api-trestle.corelogic.com/trestle/Media/NYS/Property/PHOTO-jpeg/1062106752/29/MzYxNi8yMzc0LzIw/MjAvNTY0OC8xNzE0MTk3MzA0/NFwQXqly4JFr_JpmTwK0M4Cx2tBD4rJUJ9VWcFAk71c'
SourceSystemID => 'TRESTLE'
InternetEntireListingDisplayYN => true
OriginatingSystemID => null
MediaKeyNumeric => (int) 2003102865393
OriginatingSystemResourceRecordKey => '57923746'
SyndicateTo => 'Realtorcom'
ListingPermission => 'IDX'
ChangedByMemberKey => null
ImageHeight => null
OriginatingSystemSubName => 'NYS_MV'
ListOfficeKey => '2668331'
MediaModificationTimestamp => '2024-03-07T21:51:00.817-00:00'
SourceSystemName => null
ListOfficeMlsId => 'RIHI010'
StandardStatus => 'ActiveUnderContract'
MediaKey => '2003102865393'
ResourceRecordKeyNumeric => (int) 1062106752
ChangedByMemberID => null
ChangedByMemberKeyNumeric => null
ClassName => null
ImageOf => null
MediaCategory => 'Photo'
MediaObjectID => '48 6453 W Carter Rd.JPG'
SourceSystemMediaKey => '57932031'
MediaHTML => null
PropertySubType => 'SingleFamilyResidence'
PreferredPhotoYN => null
LongDescription => null
ListAOR => 'MohawkValley'
OriginatingSystemResourceRecordId => null
MediaClassification => 'PHOTO'
X_MediaStream => null
PermissionPrivate => null
},
(int) 29 => object(stdClass) {
OffMarketDate => null
ResourceRecordKey => '1062106752'
ResourceName => 'Property'
OriginatingSystemMediaKey => '57932032'
PropertyType => 'Residential'
ListAgentKey => '11884614'
ShortDescription => null
OriginatingSystemName => 'NYS'
ImageWidth => null
HumanModifiedYN => false
Permission => null
MediaType => 'jpeg'
PropertySubTypeAdditional => null
ResourceRecordID => 'S1524761'
ModificationTimestamp => '2024-03-07T21:51:00.817-00:00'
ImageSizeDescription => null
MediaStatus => null
Order => (int) 30
MediaURL => 'https://api-trestle.corelogic.com/trestle/Media/NYS/Property/PHOTO-jpeg/1062106752/30/MzYxNi8yMzc0LzIw/MjAvNTY0OC8xNzE0MTk3MzA0/HoeYXLibwDD3UfV5AmjfudMLcBBlVCcgzT_T5mSV0W4'
SourceSystemID => 'TRESTLE'
InternetEntireListingDisplayYN => true
OriginatingSystemID => null
MediaKeyNumeric => (int) 2003102865394
OriginatingSystemResourceRecordKey => '57923746'
SyndicateTo => 'Realtorcom'
ListingPermission => 'IDX'
ChangedByMemberKey => null
ImageHeight => null
OriginatingSystemSubName => 'NYS_MV'
ListOfficeKey => '2668331'
MediaModificationTimestamp => '2024-03-07T21:51:00.817-00:00'
SourceSystemName => null
ListOfficeMlsId => 'RIHI010'
StandardStatus => 'ActiveUnderContract'
MediaKey => '2003102865394'
ResourceRecordKeyNumeric => (int) 1062106752
ChangedByMemberID => null
ChangedByMemberKeyNumeric => null
ClassName => null
ImageOf => null
MediaCategory => 'Photo'
MediaObjectID => '49 6453 W Carter Rd.JPG'
SourceSystemMediaKey => '57932032'
MediaHTML => null
PropertySubType => 'SingleFamilyResidence'
PreferredPhotoYN => null
LongDescription => null
ListAOR => 'MohawkValley'
OriginatingSystemResourceRecordId => null
MediaClassification => 'PHOTO'
X_MediaStream => null
PermissionPrivate => null
},
(int) 30 => object(stdClass) {
OffMarketDate => null
ResourceRecordKey => '1062106752'
ResourceName => 'Property'
OriginatingSystemMediaKey => '57932033'
PropertyType => 'Residential'
ListAgentKey => '11884614'
ShortDescription => null
OriginatingSystemName => 'NYS'
ImageWidth => null
HumanModifiedYN => false
Permission => null
MediaType => 'jpeg'
PropertySubTypeAdditional => null
ResourceRecordID => 'S1524761'
ModificationTimestamp => '2024-03-07T21:51:00.817-00:00'
ImageSizeDescription => null
MediaStatus => null
Order => (int) 31
MediaURL => 'https://api-trestle.corelogic.com/trestle/Media/NYS/Property/PHOTO-jpeg/1062106752/31/MzYxNi8yMzc0LzIw/MjAvNTY0OC8xNzE0MTk3MzA0/wTupz-XT_yqyuPYyGb2Kk87KHdXjLRHs5eih0NoEwqg'
SourceSystemID => 'TRESTLE'
InternetEntireListingDisplayYN => true
OriginatingSystemID => null
MediaKeyNumeric => (int) 2003102865395
OriginatingSystemResourceRecordKey => '57923746'
SyndicateTo => 'Realtorcom'
ListingPermission => 'IDX'
ChangedByMemberKey => null
ImageHeight => null
OriginatingSystemSubName => 'NYS_MV'
ListOfficeKey => '2668331'
MediaModificationTimestamp => '2024-03-07T21:51:00.817-00:00'
SourceSystemName => null
ListOfficeMlsId => 'RIHI010'
StandardStatus => 'ActiveUnderContract'
MediaKey => '2003102865395'
ResourceRecordKeyNumeric => (int) 1062106752
ChangedByMemberID => null
ChangedByMemberKeyNumeric => null
ClassName => null
ImageOf => null
MediaCategory => 'Photo'
MediaObjectID => '51 6453 W Carter Rd.JPG'
SourceSystemMediaKey => '57932033'
MediaHTML => null
PropertySubType => 'SingleFamilyResidence'
PreferredPhotoYN => null
LongDescription => null
ListAOR => 'MohawkValley'
OriginatingSystemResourceRecordId => null
MediaClassification => 'PHOTO'
X_MediaStream => null
PermissionPrivate => null
},
(int) 31 => object(stdClass) {
OffMarketDate => null
ResourceRecordKey => '1062106752'
ResourceName => 'Property'
OriginatingSystemMediaKey => '57932034'
PropertyType => 'Residential'
ListAgentKey => '11884614'
ShortDescription => null
OriginatingSystemName => 'NYS'
ImageWidth => null
HumanModifiedYN => false
Permission => null
MediaType => 'jpeg'
PropertySubTypeAdditional => null
ResourceRecordID => 'S1524761'
ModificationTimestamp => '2024-03-07T21:51:00.817-00:00'
ImageSizeDescription => null
MediaStatus => null
Order => (int) 32
MediaURL => 'https://api-trestle.corelogic.com/trestle/Media/NYS/Property/PHOTO-jpeg/1062106752/32/MzYxNi8yMzc0LzIw/MjAvNTY0OC8xNzE0MTk3MzA0/ydv3L57RJrQNLXeek9PzNjiUReKadB1H6es0-J7aYUM'
SourceSystemID => 'TRESTLE'
InternetEntireListingDisplayYN => true
OriginatingSystemID => null
MediaKeyNumeric => (int) 2003102865396
OriginatingSystemResourceRecordKey => '57923746'
SyndicateTo => 'Realtorcom'
ListingPermission => 'IDX'
ChangedByMemberKey => null
ImageHeight => null
OriginatingSystemSubName => 'NYS_MV'
ListOfficeKey => '2668331'
MediaModificationTimestamp => '2024-03-07T21:51:00.817-00:00'
SourceSystemName => null
ListOfficeMlsId => 'RIHI010'
StandardStatus => 'ActiveUnderContract'
MediaKey => '2003102865396'
ResourceRecordKeyNumeric => (int) 1062106752
ChangedByMemberID => null
ChangedByMemberKeyNumeric => null
ClassName => null
ImageOf => null
MediaCategory => 'Photo'
MediaObjectID => '52 6453 W Carter Rd.JPG'
SourceSystemMediaKey => '57932034'
MediaHTML => null
PropertySubType => 'SingleFamilyResidence'
PreferredPhotoYN => null
LongDescription => null
ListAOR => 'MohawkValley'
OriginatingSystemResourceRecordId => null
MediaClassification => 'PHOTO'
X_MediaStream => null
PermissionPrivate => null
},
(int) 32 => object(stdClass) {
OffMarketDate => null
ResourceRecordKey => '1062106752'
ResourceName => 'Property'
OriginatingSystemMediaKey => '57932035'
PropertyType => 'Residential'
ListAgentKey => '11884614'
ShortDescription => null
OriginatingSystemName => 'NYS'
ImageWidth => null
HumanModifiedYN => false
Permission => null
MediaType => 'jpeg'
PropertySubTypeAdditional => null
ResourceRecordID => 'S1524761'
ModificationTimestamp => '2024-03-07T21:51:00.817-00:00'
ImageSizeDescription => null
MediaStatus => null
Order => (int) 33
MediaURL => 'https://api-trestle.corelogic.com/trestle/Media/NYS/Property/PHOTO-jpeg/1062106752/33/MzYxNi8yMzc0LzIw/MjAvNTY0OC8xNzE0MTk3MzA0/5C6i3ZoWqSVE1-N2sU1shVts_ZIQIxSrbRnUrdIfNYg'
SourceSystemID => 'TRESTLE'
InternetEntireListingDisplayYN => true
OriginatingSystemID => null
MediaKeyNumeric => (int) 2003102865397
OriginatingSystemResourceRecordKey => '57923746'
SyndicateTo => 'Realtorcom'
ListingPermission => 'IDX'
ChangedByMemberKey => null
ImageHeight => null
OriginatingSystemSubName => 'NYS_MV'
ListOfficeKey => '2668331'
MediaModificationTimestamp => '2024-03-07T21:51:00.817-00:00'
SourceSystemName => null
ListOfficeMlsId => 'RIHI010'
StandardStatus => 'ActiveUnderContract'
MediaKey => '2003102865397'
ResourceRecordKeyNumeric => (int) 1062106752
ChangedByMemberID => null
ChangedByMemberKeyNumeric => null
ClassName => null
ImageOf => null
MediaCategory => 'Photo'
MediaObjectID => '53 6453 W Carter Rd.JPG'
SourceSystemMediaKey => '57932035'
MediaHTML => null
PropertySubType => 'SingleFamilyResidence'
PreferredPhotoYN => null
LongDescription => null
ListAOR => 'MohawkValley'
OriginatingSystemResourceRecordId => null
MediaClassification => 'PHOTO'
X_MediaStream => null
PermissionPrivate => null
},
(int) 33 => object(stdClass) {
OffMarketDate => null
ResourceRecordKey => '1062106752'
ResourceName => 'Property'
OriginatingSystemMediaKey => '57932036'
PropertyType => 'Residential'
ListAgentKey => '11884614'
ShortDescription => null
OriginatingSystemName => 'NYS'
ImageWidth => null
HumanModifiedYN => false
Permission => null
MediaType => 'jpeg'
PropertySubTypeAdditional => null
ResourceRecordID => 'S1524761'
ModificationTimestamp => '2024-03-07T21:51:00.817-00:00'
ImageSizeDescription => null
MediaStatus => null
Order => (int) 34
MediaURL => 'https://api-trestle.corelogic.com/trestle/Media/NYS/Property/PHOTO-jpeg/1062106752/34/MzYxNi8yMzc0LzIw/MjAvNTY0OC8xNzE0MTk3MzA0/MeUsV_Y4w61PuPvED68OYWugBZc_aAvGazfcnOeHQjM'
SourceSystemID => 'TRESTLE'
InternetEntireListingDisplayYN => true
OriginatingSystemID => null
MediaKeyNumeric => (int) 2003102865398
OriginatingSystemResourceRecordKey => '57923746'
SyndicateTo => 'Realtorcom'
ListingPermission => 'IDX'
ChangedByMemberKey => null
ImageHeight => null
OriginatingSystemSubName => 'NYS_MV'
ListOfficeKey => '2668331'
MediaModificationTimestamp => '2024-03-07T21:51:00.817-00:00'
SourceSystemName => null
ListOfficeMlsId => 'RIHI010'
StandardStatus => 'ActiveUnderContract'
MediaKey => '2003102865398'
ResourceRecordKeyNumeric => (int) 1062106752
ChangedByMemberID => null
ChangedByMemberKeyNumeric => null
ClassName => null
ImageOf => null
MediaCategory => 'Photo'
MediaObjectID => '54 6453 W Carter Rd.JPG'
SourceSystemMediaKey => '57932036'
MediaHTML => null
PropertySubType => 'SingleFamilyResidence'
PreferredPhotoYN => null
LongDescription => null
ListAOR => 'MohawkValley'
OriginatingSystemResourceRecordId => null
MediaClassification => 'PHOTO'
X_MediaStream => null
PermissionPrivate => null
},
(int) 34 => object(stdClass) {
OffMarketDate => null
ResourceRecordKey => '1062106752'
ResourceName => 'Property'
OriginatingSystemMediaKey => '57932037'
PropertyType => 'Residential'
ListAgentKey => '11884614'
ShortDescription => null
OriginatingSystemName => 'NYS'
ImageWidth => null
HumanModifiedYN => false
Permission => null
MediaType => 'jpeg'
PropertySubTypeAdditional => null
ResourceRecordID => 'S1524761'
ModificationTimestamp => '2024-03-07T21:51:00.817-00:00'
ImageSizeDescription => null
MediaStatus => null
Order => (int) 35
MediaURL => 'https://api-trestle.corelogic.com/trestle/Media/NYS/Property/PHOTO-jpeg/1062106752/35/MzYxNi8yMzc0LzIw/MjAvNTY0OC8xNzE0MTk3MzA0/VOfN6arH5NvQyoWBiX2mjcl8ymfz1gUcAdV2iUuhFmc'
SourceSystemID => 'TRESTLE'
InternetEntireListingDisplayYN => true
OriginatingSystemID => null
MediaKeyNumeric => (int) 2003102865399
OriginatingSystemResourceRecordKey => '57923746'
SyndicateTo => 'Realtorcom'
ListingPermission => 'IDX'
ChangedByMemberKey => null
ImageHeight => null
OriginatingSystemSubName => 'NYS_MV'
ListOfficeKey => '2668331'
MediaModificationTimestamp => '2024-03-07T21:51:00.817-00:00'
SourceSystemName => null
ListOfficeMlsId => 'RIHI010'
StandardStatus => 'ActiveUnderContract'
MediaKey => '2003102865399'
ResourceRecordKeyNumeric => (int) 1062106752
ChangedByMemberID => null
ChangedByMemberKeyNumeric => null
ClassName => null
ImageOf => null
MediaCategory => 'Photo'
MediaObjectID => '55 6453 W Carter Rd.JPG'
SourceSystemMediaKey => '57932037'
MediaHTML => null
PropertySubType => 'SingleFamilyResidence'
PreferredPhotoYN => null
LongDescription => null
ListAOR => 'MohawkValley'
OriginatingSystemResourceRecordId => null
MediaClassification => 'PHOTO'
X_MediaStream => null
PermissionPrivate => null
},
(int) 35 => object(stdClass) {
OffMarketDate => null
ResourceRecordKey => '1062106752'
ResourceName => 'Property'
OriginatingSystemMediaKey => '57932038'
PropertyType => 'Residential'
ListAgentKey => '11884614'
ShortDescription => null
OriginatingSystemName => 'NYS'
ImageWidth => null
HumanModifiedYN => false
Permission => null
MediaType => 'jpeg'
PropertySubTypeAdditional => null
ResourceRecordID => 'S1524761'
ModificationTimestamp => '2024-03-07T21:51:00.817-00:00'
ImageSizeDescription => null
MediaStatus => null
Order => (int) 36
MediaURL => 'https://api-trestle.corelogic.com/trestle/Media/NYS/Property/PHOTO-jpeg/1062106752/36/MzYxNi8yMzc0LzIw/MjAvNTY0OC8xNzE0MTk3MzA0/ivf0NgoaWMgfXmui0ArCIjeF3gEKC6AoR_ZdDPqHun0'
SourceSystemID => 'TRESTLE'
InternetEntireListingDisplayYN => true
OriginatingSystemID => null
MediaKeyNumeric => (int) 2003102865400
OriginatingSystemResourceRecordKey => '57923746'
SyndicateTo => 'Realtorcom'
ListingPermission => 'IDX'
ChangedByMemberKey => null
ImageHeight => null
OriginatingSystemSubName => 'NYS_MV'
ListOfficeKey => '2668331'
MediaModificationTimestamp => '2024-03-07T21:51:00.817-00:00'
SourceSystemName => null
ListOfficeMlsId => 'RIHI010'
StandardStatus => 'ActiveUnderContract'
MediaKey => '2003102865400'
ResourceRecordKeyNumeric => (int) 1062106752
ChangedByMemberID => null
ChangedByMemberKeyNumeric => null
ClassName => null
ImageOf => null
MediaCategory => 'Photo'
MediaObjectID => '56 6453 W Carter Rd.JPG'
SourceSystemMediaKey => '57932038'
MediaHTML => null
PropertySubType => 'SingleFamilyResidence'
PreferredPhotoYN => null
LongDescription => null
ListAOR => 'MohawkValley'
OriginatingSystemResourceRecordId => null
MediaClassification => 'PHOTO'
X_MediaStream => null
PermissionPrivate => null
},
(int) 36 => object(stdClass) {
OffMarketDate => null
ResourceRecordKey => '1062106752'
ResourceName => 'Property'
OriginatingSystemMediaKey => '57932040'
PropertyType => 'Residential'
ListAgentKey => '11884614'
ShortDescription => null
OriginatingSystemName => 'NYS'
ImageWidth => null
HumanModifiedYN => false
Permission => null
MediaType => 'jpeg'
PropertySubTypeAdditional => null
ResourceRecordID => 'S1524761'
ModificationTimestamp => '2024-03-07T21:51:00.817-00:00'
ImageSizeDescription => null
MediaStatus => null
Order => (int) 37
MediaURL => 'https://api-trestle.corelogic.com/trestle/Media/NYS/Property/PHOTO-jpeg/1062106752/37/MzYxNi8yMzc0LzIw/MjAvNTY0OC8xNzE0MTk3MzA0/0mrnmLSi3koQxevTnrKFH4ocIBcCdzwLbq3ar2fGk4w'
SourceSystemID => 'TRESTLE'
InternetEntireListingDisplayYN => true
OriginatingSystemID => null
MediaKeyNumeric => (int) 2003102865401
OriginatingSystemResourceRecordKey => '57923746'
SyndicateTo => 'Realtorcom'
ListingPermission => 'IDX'
ChangedByMemberKey => null
ImageHeight => null
OriginatingSystemSubName => 'NYS_MV'
ListOfficeKey => '2668331'
MediaModificationTimestamp => '2024-03-07T21:51:00.817-00:00'
SourceSystemName => null
ListOfficeMlsId => 'RIHI010'
StandardStatus => 'ActiveUnderContract'
MediaKey => '2003102865401'
ResourceRecordKeyNumeric => (int) 1062106752
ChangedByMemberID => null
ChangedByMemberKeyNumeric => null
ClassName => null
ImageOf => null
MediaCategory => 'Photo'
MediaObjectID => '57 6453 W Carter Rd.JPG'
SourceSystemMediaKey => '57932040'
MediaHTML => null
PropertySubType => 'SingleFamilyResidence'
PreferredPhotoYN => null
LongDescription => null
ListAOR => 'MohawkValley'
OriginatingSystemResourceRecordId => null
MediaClassification => 'PHOTO'
X_MediaStream => null
PermissionPrivate => null
},
(int) 37 => object(stdClass) {
OffMarketDate => null
ResourceRecordKey => '1062106752'
ResourceName => 'Property'
OriginatingSystemMediaKey => '57932041'
PropertyType => 'Residential'
ListAgentKey => '11884614'
ShortDescription => null
OriginatingSystemName => 'NYS'
ImageWidth => null
HumanModifiedYN => false
Permission => null
MediaType => 'jpeg'
PropertySubTypeAdditional => null
ResourceRecordID => 'S1524761'
ModificationTimestamp => '2024-03-07T21:51:00.817-00:00'
ImageSizeDescription => null
MediaStatus => null
Order => (int) 38
MediaURL => 'https://api-trestle.corelogic.com/trestle/Media/NYS/Property/PHOTO-jpeg/1062106752/38/MzYxNi8yMzc0LzIw/MjAvNTY0OC8xNzE0MTk3MzA0/kqP72ltXLWpJmqmdPKMIB5dgTr1M6lBUBiZuBf2XkCs'
SourceSystemID => 'TRESTLE'
InternetEntireListingDisplayYN => true
OriginatingSystemID => null
MediaKeyNumeric => (int) 2003102865402
OriginatingSystemResourceRecordKey => '57923746'
SyndicateTo => 'Realtorcom'
ListingPermission => 'IDX'
ChangedByMemberKey => null
ImageHeight => null
OriginatingSystemSubName => 'NYS_MV'
ListOfficeKey => '2668331'
MediaModificationTimestamp => '2024-03-07T21:51:00.817-00:00'
SourceSystemName => null
ListOfficeMlsId => 'RIHI010'
StandardStatus => 'ActiveUnderContract'
MediaKey => '2003102865402'
ResourceRecordKeyNumeric => (int) 1062106752
ChangedByMemberID => null
ChangedByMemberKeyNumeric => null
ClassName => null
ImageOf => null
MediaCategory => 'Photo'
MediaObjectID => '58 6453 W Carter Rd.JPG'
SourceSystemMediaKey => '57932041'
MediaHTML => null
PropertySubType => 'SingleFamilyResidence'
PreferredPhotoYN => null
LongDescription => null
ListAOR => 'MohawkValley'
OriginatingSystemResourceRecordId => null
MediaClassification => 'PHOTO'
X_MediaStream => null
PermissionPrivate => null
},
(int) 38 => object(stdClass) {
OffMarketDate => null
ResourceRecordKey => '1062106752'
ResourceName => 'Property'
OriginatingSystemMediaKey => '57932042'
PropertyType => 'Residential'
ListAgentKey => '11884614'
ShortDescription => null
OriginatingSystemName => 'NYS'
ImageWidth => null
HumanModifiedYN => false
Permission => null
MediaType => 'jpeg'
PropertySubTypeAdditional => null
ResourceRecordID => 'S1524761'
ModificationTimestamp => '2024-03-07T21:51:00.817-00:00'
ImageSizeDescription => null
MediaStatus => null
Order => (int) 39
MediaURL => 'https://api-trestle.corelogic.com/trestle/Media/NYS/Property/PHOTO-jpeg/1062106752/39/MzYxNi8yMzc0LzIw/MjAvNTY0OC8xNzE0MTk3MzA0/RJy7zZDYHi9V7r7Ayi3lvpt_TxChhois24HHAsHsnXI'
SourceSystemID => 'TRESTLE'
InternetEntireListingDisplayYN => true
OriginatingSystemID => null
MediaKeyNumeric => (int) 2003102865403
OriginatingSystemResourceRecordKey => '57923746'
SyndicateTo => 'Realtorcom'
ListingPermission => 'IDX'
ChangedByMemberKey => null
ImageHeight => null
OriginatingSystemSubName => 'NYS_MV'
ListOfficeKey => '2668331'
MediaModificationTimestamp => '2024-03-07T21:51:00.817-00:00'
SourceSystemName => null
ListOfficeMlsId => 'RIHI010'
StandardStatus => 'ActiveUnderContract'
MediaKey => '2003102865403'
ResourceRecordKeyNumeric => (int) 1062106752
ChangedByMemberID => null
ChangedByMemberKeyNumeric => null
ClassName => null
ImageOf => null
MediaCategory => 'Photo'
MediaObjectID => '60 6453 W Carter Rd.JPG'
SourceSystemMediaKey => '57932042'
MediaHTML => null
PropertySubType => 'SingleFamilyResidence'
PreferredPhotoYN => null
LongDescription => null
ListAOR => 'MohawkValley'
OriginatingSystemResourceRecordId => null
MediaClassification => 'PHOTO'
X_MediaStream => null
PermissionPrivate => null
},
(int) 39 => object(stdClass) {
OffMarketDate => null
ResourceRecordKey => '1062106752'
ResourceName => 'Property'
OriginatingSystemMediaKey => '57932043'
PropertyType => 'Residential'
ListAgentKey => '11884614'
ShortDescription => null
OriginatingSystemName => 'NYS'
ImageWidth => null
HumanModifiedYN => false
Permission => null
MediaType => 'jpeg'
PropertySubTypeAdditional => null
ResourceRecordID => 'S1524761'
ModificationTimestamp => '2024-03-07T21:51:00.817-00:00'
ImageSizeDescription => null
MediaStatus => null
Order => (int) 40
MediaURL => 'https://api-trestle.corelogic.com/trestle/Media/NYS/Property/PHOTO-jpeg/1062106752/40/MzYxNi8yMzc0LzIw/MjAvNTY0OC8xNzE0MTk3MzA0/IL_vf3rfbghhCOlRaK7nO5yswYLnv2j5gQRbAqbGXqA'
SourceSystemID => 'TRESTLE'
InternetEntireListingDisplayYN => true
OriginatingSystemID => null
MediaKeyNumeric => (int) 2003102865372
OriginatingSystemResourceRecordKey => '57923746'
SyndicateTo => 'Realtorcom'
ListingPermission => 'IDX'
ChangedByMemberKey => null
ImageHeight => null
OriginatingSystemSubName => 'NYS_MV'
ListOfficeKey => '2668331'
MediaModificationTimestamp => '2024-03-07T21:51:00.817-00:00'
SourceSystemName => null
ListOfficeMlsId => 'RIHI010'
StandardStatus => 'ActiveUnderContract'
MediaKey => '2003102865372'
ResourceRecordKeyNumeric => (int) 1062106752
ChangedByMemberID => null
ChangedByMemberKeyNumeric => null
ClassName => null
ImageOf => null
MediaCategory => 'Photo'
MediaObjectID => '61 6453 W Carter Rd.JPG'
SourceSystemMediaKey => '57932043'
MediaHTML => null
PropertySubType => 'SingleFamilyResidence'
PreferredPhotoYN => null
LongDescription => null
ListAOR => 'MohawkValley'
OriginatingSystemResourceRecordId => null
MediaClassification => 'PHOTO'
X_MediaStream => null
PermissionPrivate => null
},
(int) 40 => object(stdClass) {
OffMarketDate => null
ResourceRecordKey => '1062106752'
ResourceName => 'Property'
OriginatingSystemMediaKey => '57932044'
PropertyType => 'Residential'
ListAgentKey => '11884614'
ShortDescription => null
OriginatingSystemName => 'NYS'
ImageWidth => null
HumanModifiedYN => false
Permission => null
MediaType => 'jpeg'
PropertySubTypeAdditional => null
ResourceRecordID => 'S1524761'
ModificationTimestamp => '2024-03-07T21:51:00.817-00:00'
ImageSizeDescription => null
MediaStatus => null
Order => (int) 41
MediaURL => 'https://api-trestle.corelogic.com/trestle/Media/NYS/Property/PHOTO-jpeg/1062106752/41/MzYxNi8yMzc0LzIw/MjAvNTY0OC8xNzE0MTk3MzA0/OZw33MSJJsbPldwv2q6JSSI7yFN6Vbd-SjjYPKkiwZw'
SourceSystemID => 'TRESTLE'
InternetEntireListingDisplayYN => true
OriginatingSystemID => null
MediaKeyNumeric => (int) 2003102865373
OriginatingSystemResourceRecordKey => '57923746'
SyndicateTo => 'Realtorcom'
ListingPermission => 'IDX'
ChangedByMemberKey => null
ImageHeight => null
OriginatingSystemSubName => 'NYS_MV'
ListOfficeKey => '2668331'
MediaModificationTimestamp => '2024-03-07T21:51:00.817-00:00'
SourceSystemName => null
ListOfficeMlsId => 'RIHI010'
StandardStatus => 'ActiveUnderContract'
MediaKey => '2003102865373'
ResourceRecordKeyNumeric => (int) 1062106752
ChangedByMemberID => null
ChangedByMemberKeyNumeric => null
ClassName => null
ImageOf => null
MediaCategory => 'Photo'
MediaObjectID => '62 6453 W Carter Rd.JPG'
SourceSystemMediaKey => '57932044'
MediaHTML => null
PropertySubType => 'SingleFamilyResidence'
PreferredPhotoYN => null
LongDescription => null
ListAOR => 'MohawkValley'
OriginatingSystemResourceRecordId => null
MediaClassification => 'PHOTO'
X_MediaStream => null
PermissionPrivate => null
},
(int) 41 => object(stdClass) {
OffMarketDate => null
ResourceRecordKey => '1062106752'
ResourceName => 'Property'
OriginatingSystemMediaKey => '57932045'
PropertyType => 'Residential'
ListAgentKey => '11884614'
ShortDescription => null
OriginatingSystemName => 'NYS'
ImageWidth => null
HumanModifiedYN => false
Permission => null
MediaType => 'jpeg'
PropertySubTypeAdditional => null
ResourceRecordID => 'S1524761'
ModificationTimestamp => '2024-03-07T21:51:00.817-00:00'
ImageSizeDescription => null
MediaStatus => null
Order => (int) 42
MediaURL => 'https://api-trestle.corelogic.com/trestle/Media/NYS/Property/PHOTO-jpeg/1062106752/42/MzYxNi8yMzc0LzIw/MjAvNTY0OC8xNzE0MTk3MzA0/vWH9H8iPOHalFbmBLWbe-VPAR_vWevaYVvo8k5SQwxE'
SourceSystemID => 'TRESTLE'
InternetEntireListingDisplayYN => true
OriginatingSystemID => null
MediaKeyNumeric => (int) 2003102865374
OriginatingSystemResourceRecordKey => '57923746'
SyndicateTo => 'Realtorcom'
ListingPermission => 'IDX'
ChangedByMemberKey => null
ImageHeight => null
OriginatingSystemSubName => 'NYS_MV'
ListOfficeKey => '2668331'
MediaModificationTimestamp => '2024-03-07T21:51:00.817-00:00'
SourceSystemName => null
ListOfficeMlsId => 'RIHI010'
StandardStatus => 'ActiveUnderContract'
MediaKey => '2003102865374'
ResourceRecordKeyNumeric => (int) 1062106752
ChangedByMemberID => null
ChangedByMemberKeyNumeric => null
ClassName => null
ImageOf => null
MediaCategory => 'Photo'
MediaObjectID => '65 6453 W Carter Rd.JPG'
SourceSystemMediaKey => '57932045'
MediaHTML => null
PropertySubType => 'SingleFamilyResidence'
PreferredPhotoYN => null
LongDescription => null
ListAOR => 'MohawkValley'
OriginatingSystemResourceRecordId => null
MediaClassification => 'PHOTO'
X_MediaStream => null
PermissionPrivate => null
},
(int) 42 => object(stdClass) {
OffMarketDate => null
ResourceRecordKey => '1062106752'
ResourceName => 'Property'
OriginatingSystemMediaKey => '57932046'
PropertyType => 'Residential'
ListAgentKey => '11884614'
ShortDescription => null
OriginatingSystemName => 'NYS'
ImageWidth => null
HumanModifiedYN => false
Permission => null
MediaType => 'jpeg'
PropertySubTypeAdditional => null
ResourceRecordID => 'S1524761'
ModificationTimestamp => '2024-03-07T21:51:00.817-00:00'
ImageSizeDescription => null
MediaStatus => null
Order => (int) 43
MediaURL => 'https://api-trestle.corelogic.com/trestle/Media/NYS/Property/PHOTO-jpeg/1062106752/43/MzYxNi8yMzc0LzIw/MjAvNTY0OC8xNzE0MTk3MzA0/NzQAMmbnrrdPmI_Myxug65IO04UxtXzmqy-rd9BdnA0'
SourceSystemID => 'TRESTLE'
InternetEntireListingDisplayYN => true
OriginatingSystemID => null
MediaKeyNumeric => (int) 2003102865375
OriginatingSystemResourceRecordKey => '57923746'
SyndicateTo => 'Realtorcom'
ListingPermission => 'IDX'
ChangedByMemberKey => null
ImageHeight => null
OriginatingSystemSubName => 'NYS_MV'
ListOfficeKey => '2668331'
MediaModificationTimestamp => '2024-03-07T21:51:00.817-00:00'
SourceSystemName => null
ListOfficeMlsId => 'RIHI010'
StandardStatus => 'ActiveUnderContract'
MediaKey => '2003102865375'
ResourceRecordKeyNumeric => (int) 1062106752
ChangedByMemberID => null
ChangedByMemberKeyNumeric => null
ClassName => null
ImageOf => null
MediaCategory => 'Photo'
MediaObjectID => '67 6453 W Carter Rd.JPG'
SourceSystemMediaKey => '57932046'
MediaHTML => null
PropertySubType => 'SingleFamilyResidence'
PreferredPhotoYN => null
LongDescription => null
ListAOR => 'MohawkValley'
OriginatingSystemResourceRecordId => null
MediaClassification => 'PHOTO'
X_MediaStream => null
PermissionPrivate => null
},
(int) 43 => object(stdClass) {
OffMarketDate => null
ResourceRecordKey => '1062106752'
ResourceName => 'Property'
OriginatingSystemMediaKey => '57932047'
PropertyType => 'Residential'
ListAgentKey => '11884614'
ShortDescription => null
OriginatingSystemName => 'NYS'
ImageWidth => null
HumanModifiedYN => false
Permission => null
MediaType => 'jpeg'
PropertySubTypeAdditional => null
ResourceRecordID => 'S1524761'
ModificationTimestamp => '2024-03-07T21:51:00.817-00:00'
ImageSizeDescription => null
MediaStatus => null
Order => (int) 44
MediaURL => 'https://api-trestle.corelogic.com/trestle/Media/NYS/Property/PHOTO-jpeg/1062106752/44/MzYxNi8yMzc0LzIw/MjAvNTY0OC8xNzE0MTk3MzA0/BSItPa57YZU_NgZAUdFckdw2KBj49Ne0rYcWsxq5OjY'
SourceSystemID => 'TRESTLE'
InternetEntireListingDisplayYN => true
OriginatingSystemID => null
MediaKeyNumeric => (int) 2003102865376
OriginatingSystemResourceRecordKey => '57923746'
SyndicateTo => 'Realtorcom'
ListingPermission => 'IDX'
ChangedByMemberKey => null
ImageHeight => null
OriginatingSystemSubName => 'NYS_MV'
ListOfficeKey => '2668331'
MediaModificationTimestamp => '2024-03-07T21:51:00.817-00:00'
SourceSystemName => null
ListOfficeMlsId => 'RIHI010'
StandardStatus => 'ActiveUnderContract'
MediaKey => '2003102865376'
ResourceRecordKeyNumeric => (int) 1062106752
ChangedByMemberID => null
ChangedByMemberKeyNumeric => null
ClassName => null
ImageOf => null
MediaCategory => 'Photo'
MediaObjectID => '68 6453 W Carter Rd.JPG'
SourceSystemMediaKey => '57932047'
MediaHTML => null
PropertySubType => 'SingleFamilyResidence'
PreferredPhotoYN => null
LongDescription => null
ListAOR => 'MohawkValley'
OriginatingSystemResourceRecordId => null
MediaClassification => 'PHOTO'
X_MediaStream => null
PermissionPrivate => null
},
(int) 44 => object(stdClass) {
OffMarketDate => null
ResourceRecordKey => '1062106752'
ResourceName => 'Property'
OriginatingSystemMediaKey => '57932048'
PropertyType => 'Residential'
ListAgentKey => '11884614'
ShortDescription => null
OriginatingSystemName => 'NYS'
ImageWidth => null
HumanModifiedYN => false
Permission => null
MediaType => 'jpeg'
PropertySubTypeAdditional => null
ResourceRecordID => 'S1524761'
ModificationTimestamp => '2024-03-07T21:51:00.817-00:00'
ImageSizeDescription => null
MediaStatus => null
Order => (int) 45
MediaURL => 'https://api-trestle.corelogic.com/trestle/Media/NYS/Property/PHOTO-jpeg/1062106752/45/MzYxNi8yMzc0LzIw/MjAvNTY0OC8xNzE0MTk3MzA0/OUFJ_B9OMvBnqfc5EgKe9924KJfC__aNWRRg0mRnRkQ'
SourceSystemID => 'TRESTLE'
InternetEntireListingDisplayYN => true
OriginatingSystemID => null
MediaKeyNumeric => (int) 2003102865377
OriginatingSystemResourceRecordKey => '57923746'
SyndicateTo => 'Realtorcom'
ListingPermission => 'IDX'
ChangedByMemberKey => null
ImageHeight => null
OriginatingSystemSubName => 'NYS_MV'
ListOfficeKey => '2668331'
MediaModificationTimestamp => '2024-03-07T21:51:00.817-00:00'
SourceSystemName => null
ListOfficeMlsId => 'RIHI010'
StandardStatus => 'ActiveUnderContract'
MediaKey => '2003102865377'
ResourceRecordKeyNumeric => (int) 1062106752
ChangedByMemberID => null
ChangedByMemberKeyNumeric => null
ClassName => null
ImageOf => null
MediaCategory => 'Photo'
MediaObjectID => '01a 6453 W Carter Rd.JPG'
SourceSystemMediaKey => '57932048'
MediaHTML => null
PropertySubType => 'SingleFamilyResidence'
PreferredPhotoYN => null
LongDescription => null
ListAOR => 'MohawkValley'
OriginatingSystemResourceRecordId => null
MediaClassification => 'PHOTO'
X_MediaStream => null
PermissionPrivate => null
},
(int) 45 => object(stdClass) {
OffMarketDate => null
ResourceRecordKey => '1062106752'
ResourceName => 'Property'
OriginatingSystemMediaKey => '57932049'
PropertyType => 'Residential'
ListAgentKey => '11884614'
ShortDescription => null
OriginatingSystemName => 'NYS'
ImageWidth => null
HumanModifiedYN => false
Permission => null
MediaType => 'jpeg'
PropertySubTypeAdditional => null
ResourceRecordID => 'S1524761'
ModificationTimestamp => '2024-03-07T21:51:00.817-00:00'
ImageSizeDescription => null
MediaStatus => null
Order => (int) 46
MediaURL => 'https://api-trestle.corelogic.com/trestle/Media/NYS/Property/PHOTO-jpeg/1062106752/46/MzYxNi8yMzc0LzIw/MjAvNTY0OC8xNzE0MTk3MzA0/T4fCfBeI4f0qeQAbOqj7tmL0k9__Q4rFVh5GuT8FCtM'
SourceSystemID => 'TRESTLE'
InternetEntireListingDisplayYN => true
OriginatingSystemID => null
MediaKeyNumeric => (int) 2003102865378
OriginatingSystemResourceRecordKey => '57923746'
SyndicateTo => 'Realtorcom'
ListingPermission => 'IDX'
ChangedByMemberKey => null
ImageHeight => null
OriginatingSystemSubName => 'NYS_MV'
ListOfficeKey => '2668331'
MediaModificationTimestamp => '2024-03-07T21:51:00.817-00:00'
SourceSystemName => null
ListOfficeMlsId => 'RIHI010'
StandardStatus => 'ActiveUnderContract'
MediaKey => '2003102865378'
ResourceRecordKeyNumeric => (int) 1062106752
ChangedByMemberID => null
ChangedByMemberKeyNumeric => null
ClassName => null
ImageOf => null
MediaCategory => 'Photo'
MediaObjectID => '03 6453 W Carter Rd.JPG'
SourceSystemMediaKey => '57932049'
MediaHTML => null
PropertySubType => 'SingleFamilyResidence'
PreferredPhotoYN => null
LongDescription => null
ListAOR => 'MohawkValley'
OriginatingSystemResourceRecordId => null
MediaClassification => 'PHOTO'
X_MediaStream => null
PermissionPrivate => null
},
(int) 46 => object(stdClass) {
OffMarketDate => null
ResourceRecordKey => '1062106752'
ResourceName => 'Property'
OriginatingSystemMediaKey => '57932050'
PropertyType => 'Residential'
ListAgentKey => '11884614'
ShortDescription => null
OriginatingSystemName => 'NYS'
ImageWidth => null
HumanModifiedYN => false
Permission => null
MediaType => 'jpeg'
PropertySubTypeAdditional => null
ResourceRecordID => 'S1524761'
ModificationTimestamp => '2024-03-07T21:51:00.817-00:00'
ImageSizeDescription => null
MediaStatus => null
Order => (int) 47
MediaURL => 'https://api-trestle.corelogic.com/trestle/Media/NYS/Property/PHOTO-jpeg/1062106752/47/MzYxNi8yMzc0LzIw/MjAvNTY0OC8xNzE0MTk3MzA0/_2yU8FHYBTylg-DPR08WBTMJvVZ_f0Dz7oKjx_CczWo'
SourceSystemID => 'TRESTLE'
InternetEntireListingDisplayYN => true
OriginatingSystemID => null
MediaKeyNumeric => (int) 2003102865379
OriginatingSystemResourceRecordKey => '57923746'
SyndicateTo => 'Realtorcom'
ListingPermission => 'IDX'
ChangedByMemberKey => null
ImageHeight => null
OriginatingSystemSubName => 'NYS_MV'
ListOfficeKey => '2668331'
MediaModificationTimestamp => '2024-03-07T21:51:00.817-00:00'
SourceSystemName => null
ListOfficeMlsId => 'RIHI010'
StandardStatus => 'ActiveUnderContract'
MediaKey => '2003102865379'
ResourceRecordKeyNumeric => (int) 1062106752
ChangedByMemberID => null
ChangedByMemberKeyNumeric => null
ClassName => null
ImageOf => null
MediaCategory => 'Photo'
MediaObjectID => '09 6453 W Carter Rd.JPG'
SourceSystemMediaKey => '57932050'
MediaHTML => null
PropertySubType => 'SingleFamilyResidence'
PreferredPhotoYN => null
LongDescription => null
ListAOR => 'MohawkValley'
OriginatingSystemResourceRecordId => null
MediaClassification => 'PHOTO'
X_MediaStream => null
PermissionPrivate => null
},
(int) 47 => object(stdClass) {
OffMarketDate => null
ResourceRecordKey => '1062106752'
ResourceName => 'Property'
OriginatingSystemMediaKey => '57932051'
PropertyType => 'Residential'
ListAgentKey => '11884614'
ShortDescription => null
OriginatingSystemName => 'NYS'
ImageWidth => null
HumanModifiedYN => false
Permission => null
MediaType => 'jpeg'
PropertySubTypeAdditional => null
ResourceRecordID => 'S1524761'
ModificationTimestamp => '2024-03-07T21:51:00.817-00:00'
ImageSizeDescription => null
MediaStatus => null
Order => (int) 48
MediaURL => 'https://api-trestle.corelogic.com/trestle/Media/NYS/Property/PHOTO-jpeg/1062106752/48/MzYxNi8yMzc0LzIw/MjAvNTY0OC8xNzE0MTk3MzA0/bJSeA9DBA-Z_o4Kc_7_w7Y5wLHcn5CEGZ27VEGElQhc'
SourceSystemID => 'TRESTLE'
InternetEntireListingDisplayYN => true
OriginatingSystemID => null
MediaKeyNumeric => (int) 2003102865380
OriginatingSystemResourceRecordKey => '57923746'
SyndicateTo => 'Realtorcom'
ListingPermission => 'IDX'
ChangedByMemberKey => null
ImageHeight => null
OriginatingSystemSubName => 'NYS_MV'
ListOfficeKey => '2668331'
MediaModificationTimestamp => '2024-03-07T21:51:00.817-00:00'
SourceSystemName => null
ListOfficeMlsId => 'RIHI010'
StandardStatus => 'ActiveUnderContract'
MediaKey => '2003102865380'
ResourceRecordKeyNumeric => (int) 1062106752
ChangedByMemberID => null
ChangedByMemberKeyNumeric => null
ClassName => null
ImageOf => null
MediaCategory => 'Photo'
MediaObjectID => '10 6453 W Carter Rd.JPG'
SourceSystemMediaKey => '57932051'
MediaHTML => null
PropertySubType => 'SingleFamilyResidence'
PreferredPhotoYN => null
LongDescription => null
ListAOR => 'MohawkValley'
OriginatingSystemResourceRecordId => null
MediaClassification => 'PHOTO'
X_MediaStream => null
PermissionPrivate => null
},
(int) 48 => object(stdClass) {
OffMarketDate => null
ResourceRecordKey => '1062106752'
ResourceName => 'Property'
OriginatingSystemMediaKey => '57932052'
PropertyType => 'Residential'
ListAgentKey => '11884614'
ShortDescription => null
OriginatingSystemName => 'NYS'
ImageWidth => null
HumanModifiedYN => false
Permission => null
MediaType => 'jpeg'
PropertySubTypeAdditional => null
ResourceRecordID => 'S1524761'
ModificationTimestamp => '2024-03-07T21:51:00.817-00:00'
ImageSizeDescription => null
MediaStatus => null
Order => (int) 49
MediaURL => 'https://api-trestle.corelogic.com/trestle/Media/NYS/Property/PHOTO-jpeg/1062106752/49/MzYxNi8yMzc0LzIw/MjAvNTY0OC8xNzE0MTk3MzA0/dzhx3wUyCKUwhcWWaQxnlqvlEft7gwO5w0Ei8tMSSws'
SourceSystemID => 'TRESTLE'
InternetEntireListingDisplayYN => true
OriginatingSystemID => null
MediaKeyNumeric => (int) 2003102865381
OriginatingSystemResourceRecordKey => '57923746'
SyndicateTo => 'Realtorcom'
ListingPermission => 'IDX'
ChangedByMemberKey => null
ImageHeight => null
OriginatingSystemSubName => 'NYS_MV'
ListOfficeKey => '2668331'
MediaModificationTimestamp => '2024-03-07T21:51:00.817-00:00'
SourceSystemName => null
ListOfficeMlsId => 'RIHI010'
StandardStatus => 'ActiveUnderContract'
MediaKey => '2003102865381'
ResourceRecordKeyNumeric => (int) 1062106752
ChangedByMemberID => null
ChangedByMemberKeyNumeric => null
ClassName => null
ImageOf => null
MediaCategory => 'Photo'
MediaObjectID => '13 6453 W Carter Rd.JPG'
SourceSystemMediaKey => '57932052'
MediaHTML => null
PropertySubType => 'SingleFamilyResidence'
PreferredPhotoYN => null
LongDescription => null
ListAOR => 'MohawkValley'
OriginatingSystemResourceRecordId => null
MediaClassification => 'PHOTO'
X_MediaStream => null
PermissionPrivate => null
},
(int) 49 => object(stdClass) {
OffMarketDate => null
ResourceRecordKey => '1062106752'
ResourceName => 'Property'
OriginatingSystemMediaKey => '57932053'
PropertyType => 'Residential'
ListAgentKey => '11884614'
ShortDescription => null
OriginatingSystemName => 'NYS'
ImageWidth => null
HumanModifiedYN => false
Permission => null
MediaType => 'jpeg'
PropertySubTypeAdditional => null
ResourceRecordID => 'S1524761'
ModificationTimestamp => '2024-03-07T21:51:00.817-00:00'
ImageSizeDescription => null
MediaStatus => null
Order => (int) 50
MediaURL => 'https://api-trestle.corelogic.com/trestle/Media/NYS/Property/PHOTO-jpeg/1062106752/50/MzYxNi8yMzc0LzIw/MjAvNTY0OC8xNzE0MTk3MzA0/ljOUqOIRHTwGCh_OWZbICeXEkXSqFCNRPPxQtJMg5UQ'
SourceSystemID => 'TRESTLE'
InternetEntireListingDisplayYN => true
OriginatingSystemID => null
MediaKeyNumeric => (int) 2003102865382
OriginatingSystemResourceRecordKey => '57923746'
SyndicateTo => 'Realtorcom'
ListingPermission => 'IDX'
ChangedByMemberKey => null
ImageHeight => null
OriginatingSystemSubName => 'NYS_MV'
ListOfficeKey => '2668331'
MediaModificationTimestamp => '2024-03-07T21:51:00.817-00:00'
SourceSystemName => null
ListOfficeMlsId => 'RIHI010'
StandardStatus => 'ActiveUnderContract'
MediaKey => '2003102865382'
ResourceRecordKeyNumeric => (int) 1062106752
ChangedByMemberID => null
ChangedByMemberKeyNumeric => null
ClassName => null
ImageOf => null
MediaCategory => 'Photo'
MediaObjectID => '14 6453 W Carter Rd.JPG'
SourceSystemMediaKey => '57932053'
MediaHTML => null
PropertySubType => 'SingleFamilyResidence'
PreferredPhotoYN => null
LongDescription => null
ListAOR => 'MohawkValley'
OriginatingSystemResourceRecordId => null
MediaClassification => 'PHOTO'
X_MediaStream => null
PermissionPrivate => null
}
]
ListAgentMobilePhone => null
ListAgentHomePhone => null
LockBoxLocation => null
LockBoxSerialNumber => null
LockBoxType => null
ExpirationDate => null
X_Location => null
PermissionPrivate => null
OwnerPhone => null
OccupantName => null
OccupantPhone => null
OwnerName => null
PrivateOfficeRemarks => null
ShowingDays => null
ShowingEndTime => null
ShowingInstructions => null
ShowingRequirements => null
ShowingStartTime => null
ShowingAttendedYN => null
ShowingAdvanceNotice => null
PrivateRemarks => null
CoListAgentHomePhone => null
CoBuyerAgentHomePhone => null
CoBuyerAgentMobilePhone => null
CoListAgentMobilePhone => null
ConcessionsComments => null
ConcessionsAmount => null
Concessions => null
AccessCode => null
CancellationDate => null
BuyerAgentMobilePhone => null
BuyerAgentHomePhone => null
user => object(App\Model\Entity\User) {
'id' => '5e7b29a4-7deb-4ee3-8834-d8b1dd5fac74',
'username' => 'agnieszka',
'avatar' => 'https://lh3.googleusercontent.com/a/ACg8ocLzyA-wfZTN9LFjifIQnsHqy_kRFSunVSHmzjrTtJX85rK1BwjybQ=s96-c',
'email' => 'agnieszka.bajan@gmail.com',
'password' => '$2y$10$XtNNIrN3OTMC.0oQdpQTMOWE7kjLrOSn08M0pQ1CdtNi5DVpiOmde',
'first_name' => 'Agnieszka',
'last_name' => 'BAJAN',
'token' => '{"access_token":"ya29.A0ARrdaM_4N2RGVPMB1VrKJ2spf9VOfa3_C_YPEWEAB5q4JYqWCorWq0iHmLLYmn1-DCZDfCt3P98O2n9bCpOM4WrzZ91GlL_CRBV0E2d50Hye14DpgXlQH6DUUWeWHMnzZcAH0aCr86XsmQA1aAKlAbyI052Z","expires_in":3599,"refresh_token":"1\/\/04nHK7ScLNxlmCgYIARAAGAQSNwF-L9IrWhU4qhijdLReaANwCXL8DNutO5e5InhbMLk4W9j2l3G7UmUYTTZR1ImWs7nD_Ni_VWQ","scope":"https:\/\/www.googleapis.com\/auth\/youtube https:\/\/www.googleapis.com\/auth\/userinfo.email https:\/\/www.googleapis.com\/auth\/analytics https:\/\/www.googleapis.com\/auth\/tasks https:\/\/www.googleapis.com\/auth\/drive https:\/\/www.googleapis.com\/auth\/photoslibrary openid https:\/\/www.googleapis.com\/auth\/contacts https:\/\/www.googleapis.com\/auth\/userinfo.profile https:\/\/mail.google.com\/ https:\/\/www.googleapis.com\/auth\/calendar","token_type":"Bearer","id_token":"eyJhbGciOiJSUzI1NiIsImtpZCI6IjllYWEwMjZmNjM1MTU3ZGZhZDUzMmU0MTgzYTZiODIzZDc1MmFkMWQiLCJ0eXAiOiJKV1QifQ.eyJpc3MiOiJodHRwczovL2FjY291bnRzLmdvb2dsZS5jb20iLCJhenAiOiI1MjI3MDAwNzIyMTYtNWJrdWl0NnRxcTBucmd2ZHMxZGZoYnF1dG9wMm5xdTMuYXBwcy5nb29nbGV1c2VyY29udGVudC5jb20iLCJhdWQiOiI1MjI3MDAwNzIyMTYtNWJrdWl0NnRxcTBucmd2ZHMxZGZoYnF1dG9wMm5xdTMuYXBwcy5nb29nbGV1c2VyY29udGVudC5jb20iLCJzdWIiOiIxMTM2MjQzMjQ2MTgyNjk2MzUyNzciLCJlbWFpbCI6ImFnbmllc3prYS5iYWphbkBnbWFpbC5jb20iLCJlbWFpbF92ZXJpZmllZCI6dHJ1ZSwiYXRfaGFzaCI6IlVrM05JT1pYY2xiUGxENUZHZ2NFY0EiLCJuYW1lIjoiQWduaWVzemthIEJBSkFOIiwicGljdHVyZSI6Imh0dHBzOi8vbGgzLmdvb2dsZXVzZXJjb250ZW50LmNvbS9hLS9BT2gxNEdoQmxKTDRuUGJ4eHpURWxheHJDeUUxZ3lWZ0RMdzZSTjFyVTBTRWprST1zOTYtYyIsImdpdmVuX25hbWUiOiJBZ25pZXN6a2EiLCJmYW1pbHlfbmFtZSI6IkJBSkFOIiwibG9jYWxlIjoiZW4iLCJpYXQiOjE2NDMyNDk4NTEsImV4cCI6MTY0MzI1MzQ1MX0.PxvEYrW23zFSy49MFZ-S01lonK6wJU5dALiBk8Q1SnuObmjPL2BTAVhpt2eIipCuuIacSB2FrTYvMQ7c1MOc8qFP6_9qs09gaSSUS9G5zUhtoExZ-GcYBe5DurwZFBw1RorBhp_vQel5YxXW_BFtm_Cwpv5Rc8OcF5vcrX-HLeWXYGLRmVcXTqqE_DTYwIH-aqIOJ07JWEDR2pchZhN19XevFhz6DfNVEOrHbkFzGn3ynFkpjpwtRlL6KCJhn-kw0pTM-0e9dg0hb3MjOAJaHhJLu1a81mWmWlAv5EpZfUnxlmj0NGVLS-U5E2gr9W_Hnfe25SMjMRu3r7PLyAQGpQ","created":1643249851}',
'token_expires' => null,
'api_token' => null,
'activation_date' => object(Cake\I18n\FrozenTime) {
'time' => '2021-03-03 14:44:10.000000-05:00',
'timezone' => 'America/New_York',
'fixedNowTime' => false
},
'secret' => null,
'secret_verified' => null,
'tos_date' => object(Cake\I18n\FrozenTime) {
'time' => '2021-03-03 14:44:10.000000-05:00',
'timezone' => 'America/New_York',
'fixedNowTime' => false
},
'active' => true,
'is_superuser' => false,
'role' => 'user',
'login' => object(Cake\I18n\FrozenTime) {
'time' => '2024-04-19 07:45:21.000000-04:00',
'timezone' => 'America/New_York',
'fixedNowTime' => false
},
'picture_id' => (int) 5,
'created' => object(Cake\I18n\FrozenTime) {
'time' => '2021-03-03 14:44:10.000000-05:00',
'timezone' => 'America/New_York',
'fixedNowTime' => false
},
'modified' => object(Cake\I18n\FrozenTime) {
'time' => '2024-04-19 07:45:21.000000-04:00',
'timezone' => 'America/New_York',
'fixedNowTime' => false
},
'additional_data' => null,
'picture' => object(App\Model\Entity\Picture) {
'id' => (int) 5,
'name' => '6054a4735851d-IMGP3421.jpg',
'title' => null,
'path' => '/var/www/agnieszka.realtor/www/webroot/img/uploads',
'type' => 'image/jpeg',
'size' => '109959',
'created' => object(Cake\I18n\FrozenTime) {
'time' => '2020-07-05 13:29:50.000000-04:00',
'timezone' => 'America/New_York',
'fixedNowTime' => false
},
'modified' => object(Cake\I18n\FrozenTime) {
'time' => '2021-03-19 09:17:49.000000-04:00',
'timezone' => 'America/New_York',
'fixedNowTime' => false
},
'[new]' => false,
'[accessible]' => [
'name' => true,
'title' => true,
'path' => true,
'type' => true,
'size' => true,
'articles' => true,
'users' => true,
'contacts' => true,
'reviews' => true,
'properties' => true,
'listings' => true,
'communities' => true
],
'[dirty]' => [],
'[original]' => [],
'[virtual]' => [],
'[hasErrors]' => false,
'[errors]' => [],
'[invalid]' => [],
'[repository]' => 'Pictures'
},
'profile' => object(App\Model\Entity\Profile) {
'id' => (int) 1,
'firstname' => 'Agnieszka',
'lastname' => 'Bajan',
'company' => 'Empire Realty Group',
'position' => 'Associate Broker',
'bio' => 'Professional…
Real Estate is my true passion! I’ve bought, sold, rented, leased, flipped residential and commercial properties during the 12+ years I’ve been a licensed Realtor in New York State.
I know that once you have made a decision to buy or sell, you want to make it happen now. It's my goal to make your experience pleasant, comfortable and fun. I am flexible, committed and pride myself on being available on-your-schedule.
When selling, my marketing strategy is personalized utilizing the latest up to date professional tools to best fit and showcase your property.
When buying, I make sure you understand and see all possible options to best fit your budget and desired timeframe.
My expertise and attention to detail will help you achieve your desired real estate goals. Bottom line…if you’re looking to buy or sell a home in the Greater Rochester Area call, text or email me today!
My family…
My wonderful husband Robert has been building trains for Alstom Transportation for the past 20 years. I am the mother of two actively involved children, Nadia and Alex. When I am not working Real Estate, I am their chauffeur.
Aside from real estate…
I am a yogi and I love to snow board during the winter months. Both of these activities keep me grounded, focused and appreciative of every moment we have on this beautiful planet.
The finest compliment I can receive is a referral from you. Thank you for your trust!',
'address_street' => 'PO Box 319',
'address_city' => 'Livonia',
'address_state' => 'NY',
'address_zip' => '14487',
'email_signature' => '',
'email_footer' => '',
'letter_signature' => '',
'letter_footer' => '',
'phone' => '585 519-2139',
'year_started' => (int) 2005,
'mlsid' => '29809',
'member_key' => '2780264',
'license_number' => '10301202481',
'zillow_email_address' => 'agnieszka.bajan@gmail.com',
'zillow_screenname' => 'Agnieszka-Bajan',
'user_id' => '5e7b29a4-7deb-4ee3-8834-d8b1dd5fac74',
'created' => object(Cake\I18n\FrozenTime) {
'time' => '2020-07-05 13:29:50.000000-04:00',
'timezone' => 'America/New_York',
'fixedNowTime' => false
},
'modified' => object(Cake\I18n\FrozenTime) {
'time' => '2020-08-26 10:46:02.000000-04:00',
'timezone' => 'America/New_York',
'fixedNowTime' => false
},
'[new]' => false,
'[accessible]' => [
'*' => true
],
'[dirty]' => [],
'[original]' => [],
'[virtual]' => [],
'[hasErrors]' => false,
'[errors]' => [],
'[invalid]' => [],
'[repository]' => 'Profiles'
},
'[new]' => false,
'[accessible]' => [
'*' => true,
'id' => false
],
'[dirty]' => [],
'[original]' => [],
'[virtual]' => [],
'[hasErrors]' => false,
'[errors]' => [],
'[invalid]' => [],
'[repository]' => 'Users'
}
}
Listing Details
| Tax Assessment | $155,400.00 |
|---|---|
| Est. Annual Taxes | $8,448.00 |
| Water Source | Well |
| Sewer | SepticTank |
| Days on market | 43 |
| Cummulative Days on market | 43 |
| Type | Single Family Residence Residential |
| Elementary School | Westmoreland |
| Middle School | Westmoreland |
| High School | Westmoreland |
| Major Change | ActiveUnderContract |
| Last Modified | Apr 19, 2024, 8:02 PM |
Share per email
Analyze investment
Property Description
Welcome to a breathtaking ranch-style home built in 2020, where modern elegance meets timeless charm. Nestled on 2.13 acres w/in the Westmoreland School District, this meticulously crafted 4 bedroom/2 bath home boasts captivating curb appeal & impeccable design throughout. Step inside a grand foyer & discover a seamless fusion of sophistication & comfort. This home features a 2,500 sq. ft. open floor plan that's bathed in natural light & stellar design. The heart of the home lies in the gourmet kitchen, a culinary enthusiast's dream. Featuring top-of-the-line stainless steel appliances (commercial grade oven), custom hickory cabinetry - this chef's haven is as functional as it is beautiful. An adjacent 16X32 family room beckons relaxation w/ panoramic views. Retreat to a perfectly positioned master suite, a sanctuary of tranquility & style, walk in closets & ensuite bath. Additional bedrooms & shared bath provide plenty of space for family & guests, each thoughtfully appointed w/ designer finishes & ample storage. Insulated block foundation, 40X40 HEATED garage w/LOFT/solid core walls & water, dual basement access points, on demand hot water, 10X28 shed, 15X40 carport! A MUST SEE!
Details

If you'd like more information, please let me know how to contact you:

