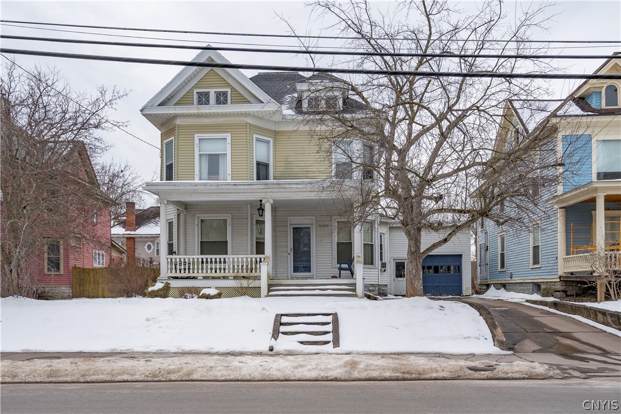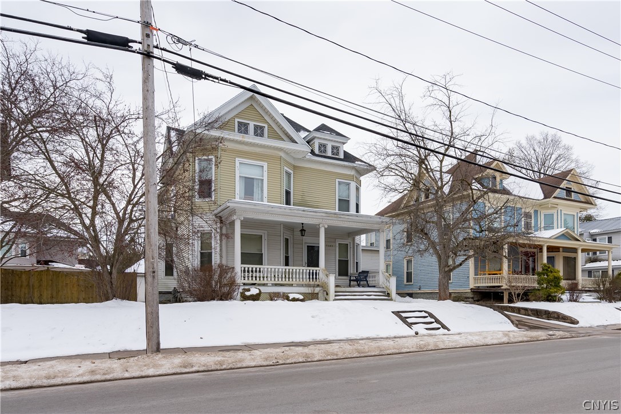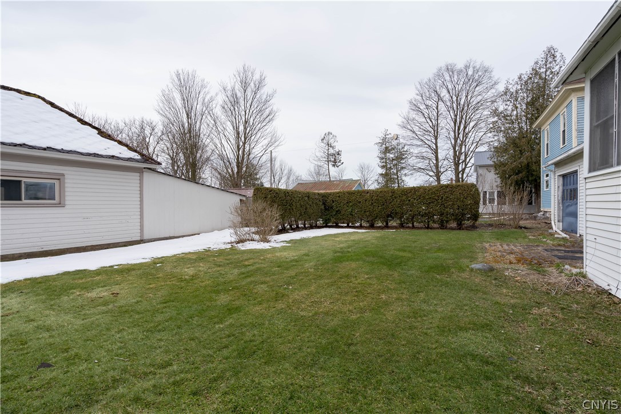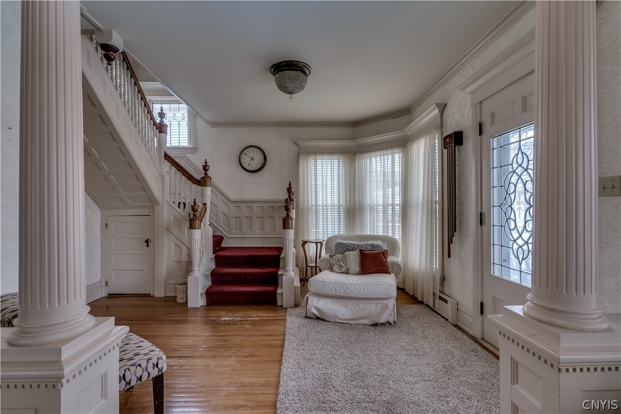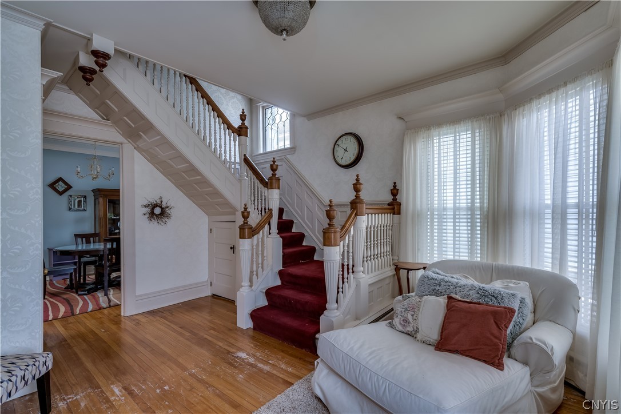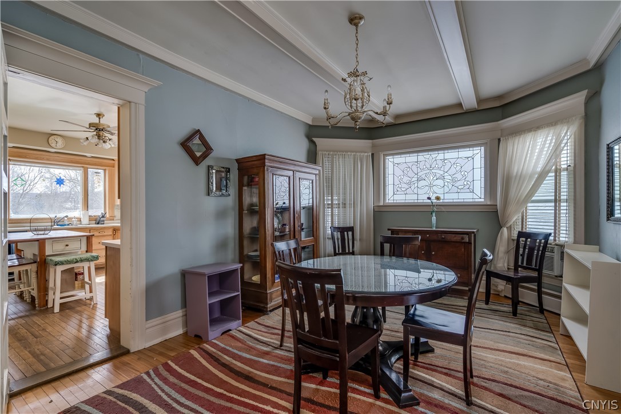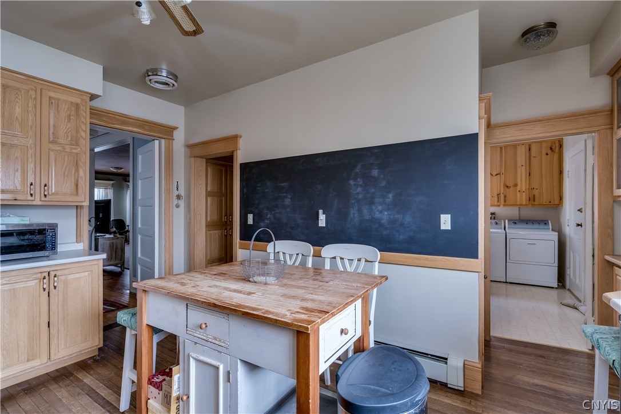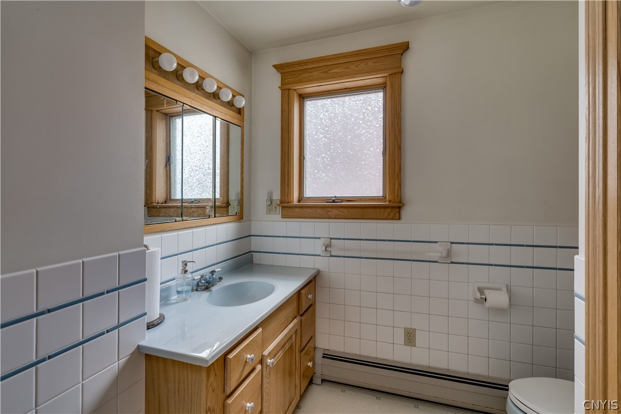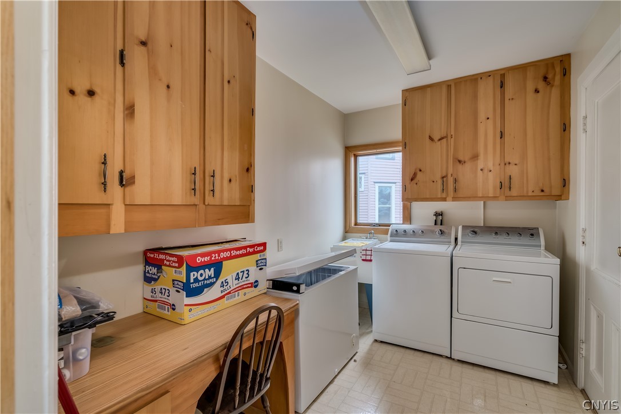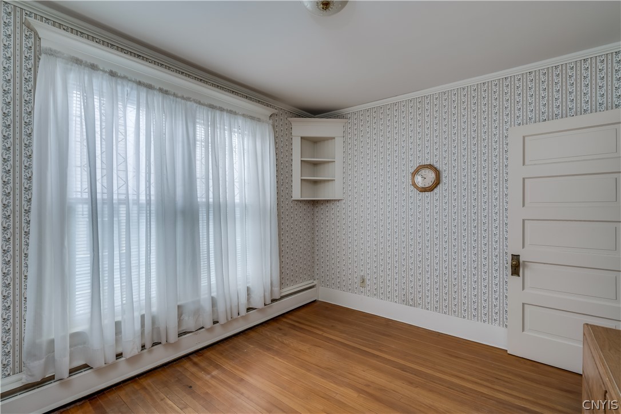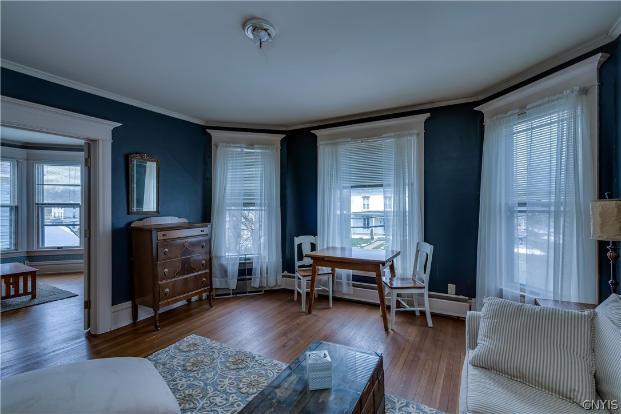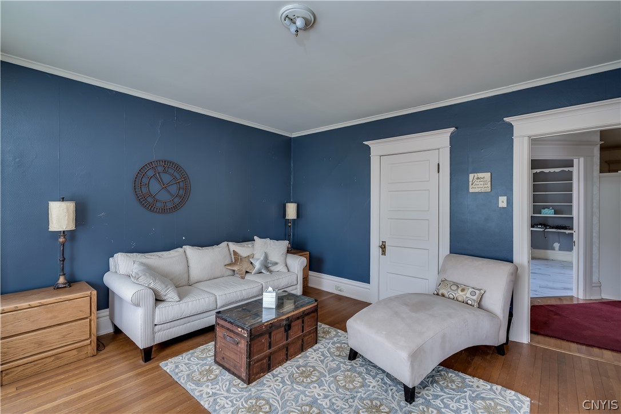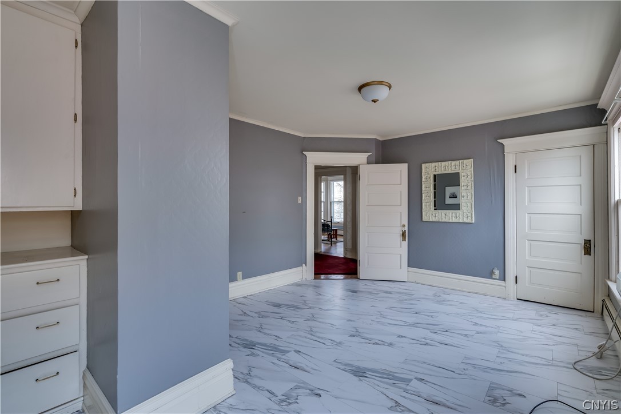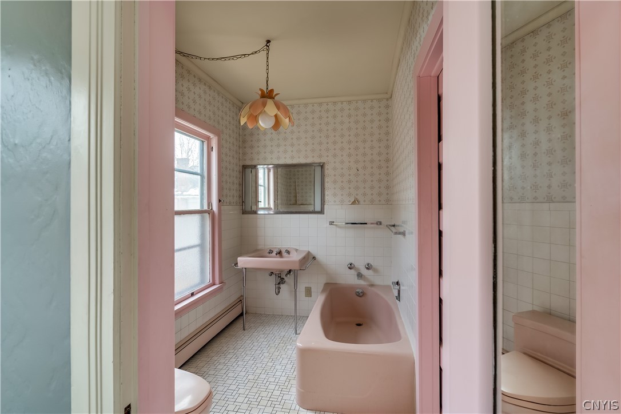Listing Details
object(stdClass) {
StreetDirPrefix => null
DistanceToStreetComments => null
PublicSurveyRange => null
LeaseAssignableYN => null
GreenWaterConservation => null
NumberOfUnitsMoMo => null
CoListAgent2Nickname => null
LivingAreaUnits => null
CoListAgent2Email => null
CoListAgent2HomePhone => null
SeatingCapacity => null
AboveGradeUnfinishedAreaUnits => null
OriginatingSystemCoListAgent3MemberKey => null
CoListAgent3MobilePhone => null
TaxLegalDescription => null
BuyerAgentDesignation => null
YearEstablished => null
BuyerTeamKey => null
CoListOffice2Email => null
ListPriceLow => null
ContingentDate => null
HumanModifiedYN => true
LaundryFeatures => 'MainLevel'
Flooring => 'Carpet,Hardwood,Varies'
CoListOfficeNationalAssociationId => null
PhotosCount => (int) 50
FireplacesTotal => (int) 1
DaysOnMarketReplicationDate => '2024-04-04'
ListTeamKey => null
CoListAgent3FirstName => null
AdditionalParcelsYN => null
CoBuyerAgentDirectPhone => null
WaterfrontFeatures => null
PastureArea => null
SubAgencyCompensation => '2.5'
SeniorCommunityYN => null
ViewYN => null
Cooling => null
ExteriorFeatures => 'ConcreteDriveway'
CountryRegion => null
OtherParking => null
IrrigationWaterRightsAcres => null
SourceSystemID => 'TRESTLE'
StatusChangeTimestamp => '2024-04-04T10:21:55.000-00:00'
SecurityFeatures => null
BuyerAgentFullName => null
RVParkingDimensions => null
CoBuyerAgentDesignation => null
CoBuyerAgentNamePrefix => null
OriginatingSystemBuyerTeamKey => null
CoBuyerAgentLastName => null
DocumentsCount => (int) 1
AssociationName => null
DistanceToBusComments => null
BuyerBrokerageCompensationType => null
CoListAgentURL => null
BuildingName => null
YearsCurrentOwner => null
DistanceToSchoolsComments => null
ListAgentPreferredPhoneExt => null
AssociationFeeFrequency => null
CoListAgent3LastName => null
CrossStreet => 'Park Ave.'
CoListAgent2OfficePhone => null
FhaEligibility => null
HeatingYN => true
CoBuyerAgentStateLicense => null
CoListAgent2StateLicense => null
WaterBodyName => null
ManagerExpense => null
DistanceToSewerNumeric => null
DistanceToGasComments => null
CoBuyerAgentMiddleName => null
AboveGradeFinishedArea => null
CoListAgent2URL => null
BuyerAgentFax => null
ListingKeyNumeric => (int) 1064983064
MajorChangeType => 'ActiveUnderContract'
CoListAgent3StateLicense => null
Appliances => 'Dryer,Dishwasher,ElectricWaterHeater,FreeStandingRange,Disposal,Oven,Refrigerator,Washer'
MLSAreaMajor => 'Lowville-Village-233601'
TaxAnnualAmount => (float) 4119
OriginatingSystemListAgentMemberKey => '1009943'
CoListOffice2URL => null
LandLeaseAmount => null
CoBuyerAgentPreferredPhoneExt => null
CoListAgentPreferredPhone => null
CurrentUse => null
OriginatingSystemKey => '58094168'
CountyOrParish => 'Lewis'
PropertyType => 'Residential'
NumberOfPads => null
TaxParcelLetter => null
OriginatingSystemName => 'NYS'
AssociationYN => null
AvailableLeaseType => null
CarrierRoute => null
MlsStatus => 'ActiveUnderContract'
BuyerOfficeURL => null
OriginatingSystemListOfficeKey => '1002119'
CoListAgent2AOR => null
PropertySubTypeAdditional => null
GrossScheduledIncome => null
StreetNumber => '5460'
LeaseTerm => null
UniversalPropertyId => 'US-36049-N-23360121201100060150000000-R-N'
ListingKey => '1064983064'
CoBuyerAgentNameSuffix => null
CoListAgentNamePrefix => null
CoBuyerAgentNationalAssociationId => null
AssociationPhone2 => null
CommonWalls => null
ListAgentVoiceMail => null
CommonInterest => null
ListAgentKeyNumeric => (int) 2784581
CoListAgentLastName => null
DualOrVariableRateCommissionYN => null
ShowingContactType => 'ShowingService'
Vegetation => null
IrrigationWaterRightsYN => null
BuyerAgentMiddleName => null
DistanceToFreewayComments => null
ElementarySchool => 'Lowville Elementary'
OriginatingSystemCoListAgentMemberKey => null
StreetDirSuffix => null
DistanceToSchoolsNumeric => null
CoBuyerOfficePhone => null
CoListOfficePhoneExt => null
ListAgentFirstName => 'Britton'
CoListAgent2MiddleName => null
DistanceToShoppingNumeric => null
TaxMapNumber => null
Directions => 'Located just off of the corner of Shady Ave and Park Ave in Lowville.'
AttachedGarageYN => null
CoListAgent2PreferredPhone => null
CoListAgent3URL => null
OnMarketTimestamp => null
DistanceToBusNumeric => null
StandardStatus => 'ActiveUnderContract'
CultivatedArea => null
Roof => 'Asphalt'
BuyerAgentNamePrefix => null
EstimatedCloseDate => null
ParkingTotal => null
ContinentRegion => null
ListAgentOfficePhone => '315-376-8688'
SecurityDeposit => null
BuyerTeamName => null
CoListOfficeKeyNumeric => null
DistanceToElectricUnits => null
PoolPrivateYN => null
AdditionalParcelsDescription => null
Township => 'Lowville-Village'
ListingTerms => 'Cash,Conventional,FHA,VALoan'
NumberOfUnitsLeased => null
FurnitureReplacementExpense => null
DistanceToStreetUnits => null
BuyerAgentNameSuffix => null
GardenerExpense => null
CoListAgent3HomePhone => null
DistanceToSchoolBusUnits => null
BuilderName => null
BuyerAgentStateLicense => null
ListOfficeEmail => 'britt@goodmorningrealty.com'
CoListAgent3PreferredPhone => null
CoListAgentFirstName => null
PropertySubType => 'SingleFamilyResidence'
BuyerAgentDirectPhone => null
CoBuyerAgentPreferredPhone => null
OtherExpense => null
Possession => 'CloseOfEscrow'
CoListAgentOfficePhone => null
DaysOnMarketReplication => (int) 7
BathroomsFull => (int) 3
WaterfrontYN => false
LotSizeAcres => (float) 0.1514
SpecialLicenses => null
SubdivisionName => null
BuyerOfficeAOR => null
Fencing => null
InternetAddressDisplayYN => true
LotSizeSource => null
WithdrawnDate => null
DistanceToWaterNumeric => null
VideosCount => null
Contingency => null
FarmCreditServiceInclYN => null
ListingService => null
Elevation => null
WaterSource => 'Connected,Public'
CoListAgent2LastName => null
Topography => null
SubAgencyCompensationType => null
CoListOffice2MlsId => null
ProfessionalManagementExpense => null
DistanceToFreewayUnits => null
DoorFeatures => null
StoriesTotal => (int) 2
YearBuilt => (int) 1900
CoListOffice2Name => null
ElectricOnPropertyYN => null
MapCoordinateSource => null
StateRegion => null
CoListAgent2DirectPhone => null
CoListAgent3Email => null
IrrigationSource => null
BathroomsPartial => null
CoListOfficeFax => null
Disclaimer => null
ZoningDescription => null
LandLeaseYN => null
PreviousListPrice => null
CoListAgent3FullName => null
VacancyAllowanceRate => null
NumberOfSeparateWaterMeters => null
DaysOnMarket => (int) 7
PetsAllowed => null
CoBuyerAgentVoiceMailExt => null
BuyerAgencyCompensationType => null
ListAgentFax => null
NetOperatingIncome => null
SerialXX => null
OccupantType => null
AssociationAmenities => null
OtherStructures => null
BodyType => null
OriginatingSystemListTeamKey => null
ClosePrice => null
ListAgentDesignation => null
BuyerAgentPreferredPhone => null
DistanceToPhoneServiceComments => null
PoolExpense => null
PendingTimestamp => '2024-04-03T00:00:00.000-00:00'
CoBuyerAgentURL => null
StreetNumberNumeric => (int) 5460
CoListAgentOfficePhoneExt => null
IncomeIncludes => null
CoBuyerAgentVoiceMail => null
LivingArea => (float) 2655
TaxAssessedValue => (int) 169800
BuyerTeamKeyNumeric => null
CoListAgentKeyNumeric => null
CumulativeDaysOnMarket => (int) 7
CoListAgentStateLicense => null
ParkingFeatures => 'Attached'
PostalCodePlus4 => null
OriginatingSystemBuyerAgentMemberKey => null
ListAgentPreferredPhone => '315-376-8688'
CoListAgent3AOR => null
BuyerOfficePhoneExt => null
PoolFeatures => null
BuyerAgentOfficePhoneExt => null
NumberOfUnitsInCommunity => null
CoListAgent2Key => null
Heating => 'Gas,Baseboard,HotWater'
StructureType => null
BuildingAreaSource => 'Assessor'
BathroomsOneQuarter => null
BuilderModel => null
CoBuyerAgentTollFreePhone => null
TotalActualRent => null
TrashExpense => null
CoListAgentMlsId => null
DistanceToStreetNumeric => null
PublicSurveyTownship => null
ListAgentMiddleName => 'A'
OwnerPays => null
BedroomsPossible => null
BuyerAgentVoiceMailExt => null
BuyerOfficePhone => null
DaysOnMarketReplicationIncreasingYN => true
ListingAgreement => 'ExclusiveRightToSell'
PublicSurveySection => null
RoadResponsibility => null
CoListOfficeEmail => null
UniversalPropertySubId => null
AssociationName2 => null
ListingId => 'S1528740'
DocumentsChangeTimestamp => '2024-04-02T15:05:50.000-00:00'
AboveGradeUnfinishedArea => null
CommunityFeatures => null
BathroomsTotalInteger => (int) 3
ParkManagerName => null
MapCoordinate => null
RoomsTotal => (int) 8
DistanceToPlaceofWorshipComments => null
ListAgentOfficePhoneExt => null
BuildingAreaUnits => null
City => 'Lowville'
InternetEntireListingDisplayYN => true
CropsIncludedYN => null
BuyerAgentOfficePhone => null
GrazingPermitsBlmYN => null
ListingURL => null
BuyerAgencyCompensation => '2.5'
CoBuyerOfficeKeyNumeric => null
LeaseExpiration => null
ListAgentNameSuffix => null
SerialX => null
InternetAutomatedValuationDisplayYN => false
BuyerAgentTollFreePhone => null
SerialU => null
TaxYear => null
CoListAgent3Nickname => null
DirectionFaces => null
SourceSystemName => null
PossibleUse => null
Furnished => null
CompensationComments => 'Commission offered is based off of net to seller after any seller concessions or credits to buyer.
Multiple offers have been submitted - Seller will make a decision 4p on Tuesday, April 3rd.'
DistanceToSchoolBusComments => null
ConstructionMaterials => 'AluminumSiding,SteelSiding,CopperPlumbing,PEXPlumbing'
SuppliesExpense => null
ListOfficeURL => 'www.goodmorningrealty.com'
RangeArea => null
CoListAgent3Key => null
OriginatingSystemCoListOffice2Key => null
BuyerOfficeKey => null
OriginatingSystemBuyerOfficeKey => null
TaxOtherAnnualAssessmentAmount => (float) 0
InternetConsumerCommentYN => false
BuildingAreaTotal => (float) 2655
YearBuiltSource => null
OtherEquipment => null
HabitableResidenceYN => null
PestControlExpense => null
SaleOrLeaseIndicator => null
LaborInformation => null
LandLeaseAmountFrequency => null
CompSaleYN => null
BedroomsTotal => (int) 5
UtilitiesExpense => null
CoBuyerOfficeEmail => null
CoListAgentDesignation => null
CoListAgentDirectPhone => null
CoolingYN => null
GreenSustainability => null
InsuranceExpense => null
ListAgentKey => '2784581'
CarportSpaces => null
OnMarketDate => '2024-03-28'
LotSizeUnits => 'Acres'
ListAgentEmail => 'britt@goodmorningrealty.com'
OriginatingSystemCoBuyerAgentMemberKey => null
ContractStatusChangeDate => '2024-04-03'
LeaseAmountFrequency => null
MajorChangeTimestamp => '2024-04-04T10:21:55.000-00:00'
Permission => 'IDX'
ElevationUnits => null
ActivationDate => null
CoBuyerAgentEmail => null
WalkScore => null
GarageYN => true
HoursDaysOfOperation => null
BuyerAgentPreferredPhoneExt => null
DistanceToWaterUnits => null
Make => null
AvailabilityDate => null
Longitude => (float) -75.48906
Skirt => null
TaxTract => null
BuyerAgentURL => null
BuyerOfficeFax => null
CarportYN => null
PublicRemarks => 'Step into a world of timeless elegance in the village of Lowville with this stunning 5-bedroom Victorian-style home. Characterized by its classic charm and modern amenities, this residence offers a perfect blend of comfort and sophistication. Enter through the inviting foyer, where hardwood floors extend throughout the home, adding warmth and character to every room. Recently upgraded, the new roof provides and Buderus hot water boiler provide peace of mind and years of worry-free living, adding to the home's appeal and value.
The first floor features a beautiful foyer with original woodwork, large living room with a natural gas insert fireplace, formal dining room, semi-modern kitchen, first floor laundry and full bathroom. Upstairs you’ll find 5 bedrooms with two additional full bathrooms. Conveniently located near shops, restaurants, and parks, this home offers easy access to a walkable downtown. Schedule your showing today and experience the timeless beauty of this Victorian-style gem.'
FinancialDataSource => null
OriginatingSystemCoBuyerOfficeKey => null
CoListAgent3MlsId => null
CoBuyerAgentKey => null
PostalCity => 'Lowville'
CurrentFinancing => null
CableTvExpense => null
NumberOfSeparateElectricMeters => null
ElementarySchoolDistrict => 'LowvilleAcademy and Central'
NumberOfFullTimeEmployees => null
OffMarketTimestamp => null
CoBuyerOfficeFax => null
CoBuyerAgentFirstName => null
CoBuyerAgentPager => null
CoListOfficeName => null
PurchaseContractDate => null
ListAgentVoiceMailExt => null
RoadSurfaceType => null
ListAgentPager => null
PriceChangeTimestamp => null
MapURL => null
BelowGradeUnfinishedAreaUnits => null
CoListAgentPager => null
LeasableArea => null
ListingContractDate => '2024-03-28'
CoListOfficeKey => null
MLSAreaMinor => null
FarmLandAreaUnits => null
Zoning => null
ListOfficeNationalAssociationId => null
ListAgentAOR => 'JeffersonLewisBoard'
CoBuyerAgentKeyNumeric => null
BelowGradeUnfinishedAreaSource => null
GreenIndoorAirQuality => null
LivingAreaSource => null
MaintenanceExpense => null
BuyerAgentVoiceMail => null
DistanceToElectricNumeric => null
ListAOR => 'JeffersonLewisBoard'
CoListAgent3NationalAssociationId => null
BelowGradeFinishedArea => null
CoBuyerOfficeName => null
ListOfficeName => 'Good Morning Realty'
CoListAgentTollFreePhone => null
TaxBlock => null
BuyerFinancing => null
CoListAgent3OfficePhone => null
GreenLocation => null
MobileWidth => null
GrazingPermitsPrivateYN => null
Basement => 'Full'
BusinessType => null
DualVariableCompensationYN => null
Latitude => (float) 43.786907
NumberOfSeparateGasMeters => null
PhotosChangeTimestamp => '2024-04-02T19:07:32.420-00:00'
ListPrice => (float) 200000
BuyerAgentKeyNumeric => null
ListAgentTollFreePhone => null
RoadFrontageType => 'CityStreet'
DistanceToGasUnits => null
DistanceToPlaceofWorshipNumeric => null
AboveGradeUnfinishedAreaSource => null
ListOfficePhone => '315-376-8688'
CoListAgentFax => null
GreenEnergyGeneration => null
DOH1 => null
DOH2 => null
X_GeocodeSource => null
DOH3 => null
FoundationArea => null
ListingURLDescription => null
CoListAgent2NationalAssociationId => null
AssociationFee3Frequency => null
BelowGradeFinishedAreaSource => null
CoBuyerOfficeKey => null
ElectricExpense => null
CoListOfficeMlsId => null
DistanceToElectricComments => null
CoBuyerOfficePhoneExt => null
AssociationFee2Frequency => null
CoListAgentVoiceMailExt => null
OpenHouseModificationTimestamp => null
StateOrProvince => 'NY'
AboveGradeFinishedAreaUnits => null
DistanceToSewerComments => null
OriginatingSystemCoListOfficeKey => null
GreenBuildingVerificationType => null
ListOfficeAOR => 'JeffersonLewisBoard'
StreetAdditionalInfo => null
CoveredSpaces => null
MiddleOrJuniorSchool => 'Lowville Middle'
AssociationFeeIncludes => null
SyndicateTo => 'Realtorcom'
VirtualTourURLUnbranded => 'https://www.propertypanorama.com/instaview/syr/S1528740'
BasementYN => true
CoListAgentEmail => null
LandLeaseExpirationDate => null
OriginatingSystemSubName => 'NYS_JL'
FrontageLength => null
WorkmansCompensationExpense => null
ListOfficeKeyNumeric => (int) 1098189
CoListOfficeAOR => null
Disclosures => null
BelowGradeUnfinishedArea => null
ListOfficeKey => '1098189'
DistanceToGasNumeric => null
FireplaceYN => true
BathroomsThreeQuarter => null
EntryLevel => null
ListAgentFullName => 'Britton A Abbey'
YearBuiltEffective => null
TaxBookNumber => null
DistanceToSchoolBusNumeric => null
ShowingContactPhoneExt => null
MainLevelBathrooms => (int) 1
CoListAgent2FullName => null
BuyerAgentNationalAssociationId => null
PropertyCondition => 'Resale'
FrontageType => null
DevelopmentStatus => null
Stories => (int) 2
GrossIncome => null
CoListAgent2MobilePhone => null
ParcelNumber => '233601-212-011-0006-015-000-0000'
CoBuyerAgentAOR => null
UnitsFurnished => null
FuelExpense => null
PowerProductionYN => null
CoListAgentVoiceMail => null
FoundationDetails => 'Stone'
View => null
OperatingExpense => null
SignOnPropertyYN => null
LeaseRenewalOptionYN => null
LeaseRenewalCompensation => null
YearBuiltDetails => 'Existing'
GreenVerificationYN => null
BuyerAgentPager => null
HighSchool => 'Lowville Hs'
LeaseConsideredYN => null
HomeWarrantyYN => null
Levels => 'Two'
OperatingExpenseIncludes => null
StreetSuffixModifier => null
DistanceToFreewayNumeric => null
ListAgentLastName => 'Abbey'
ListAgentURL => null
VirtualTourURLBranded2 => null
AttributionContact => null
InteriorFeatures => 'CeilingFans,SeparateFormalDiningRoom,EntranceFoyer,EatinKitchen,SeparateFormalLivingRoom,NaturalWoodwork,WindowTreatments'
VirtualTourURLBranded3 => null
OffMarketDate => null
CoBuyerAgentMlsId => null
PowerProductionType => null
DistanceToPhoneServiceNumeric => null
DistanceToWaterComments => null
CloseDate => null
StreetSuffix => 'Avenue'
DistanceToPhoneServiceUnits => null
HorseAmenities => null
ListAgentMlsId => 'ABBEYBR'
CoListAgentNameSuffix => null
ListOfficePhoneExt => null
WaterSewerExpense => null
GrazingPermitsForestServiceYN => null
LotSizeDimensions => '54X122'
ModificationTimestamp => '2024-04-04T14:22:16.180-00:00'
PropertyAttachedYN => null
BuyerAgentKey => null
TaxLot => '15'
BusinessName => null
BuyerAgentEmail => null
OwnerName2 => null
ListAgentNationalAssociationId => '641090155'
CoBuyerOfficeMlsId => null
ListAgentNamePrefix => null
OriginatingSystemID => null
BackOnMarketDate => null
CoListAgentNationalAssociationId => null
CoListAgent2FirstName => null
HorseYN => null
LotDimensionsSource => null
Country => null
UnitNumber => null
CoListAgentPreferredPhoneExt => null
OpenParkingYN => null
TransactionBrokerCompensation => '0'
LeasableAreaUnits => null
PetDeposit => null
MobileLength => null
CoBuyerOfficeAOR => null
NumberOfUnitsVacant => null
ListOfficeMlsId => 'GOOD01'
Inclusions => null
ListTeamKeyNumeric => null
OriginatingSystemModificationTimestamp => null
CLIP => (int) 6584556868
ListAgentDirectPhone => '315-376-8688'
CoBuyerAgentOfficePhone => null
VacancyAllowance => null
AssociationPhone => null
RoomType => 'Laundry,LivingRoom,EntryFoyer'
VirtualTourURLBranded => null
CoListAgentFullName => null
CoListAgentKey => null
BelowGradeFinishedAreaUnits => null
CoListAgentMiddleName => null
CoListOfficeURL => null
RentControlYN => null
EntryLocation => null
SpaYN => null
SpaFeatures => null
CoListAgent3MiddleName => null
ShowingContactPhone => '315-783-9773'
BuyerAgentFirstName => null
DistanceToPlaceofWorshipUnits => null
ExistingLeaseType => null
BathroomsHalf => (int) 0
CoBuyerOfficeNationalAssociationId => null
LotSizeArea => (float) 0.1514
Sewer => 'Connected'
SyndicationRemarks => null
Model => null
BuyerAgentLastName => null
ListAgentStateLicense => '30AB0952310'
StreetName => 'Shady'
AboveGradeFinishedAreaSource => null
ListOfficeFax => null
AnchorsCoTenants => null
PatioAndPorchFeatures => 'Open,Porch'
NumberOfLots => null
ParkManagerPhone => null
ListTeamName => null
MainLevelBedrooms => (int) 0
CoListOffice2Key => null
CityRegion => null
NumberOfPartTimeEmployees => null
DistanceToBusUnits => null
Utilities => 'CableAvailable,HighSpeedInternetAvailable,SewerConnected,WaterConnected'
FireplaceFeatures => null
ListAgentNickname => null
WindowFeatures => 'Drapes,LeadedGlass'
SpecialListingConditions => 'Standard'
NewConstructionYN => null
BuyerAgentAOR => null
ParkName => null
NumberOfBuildings => null
GarageSpaces => (float) 1
OriginalListPrice => (float) 200000
AssociationFee2 => null
HoursDaysOfOperationDescription => null
AssociationFee3 => null
GreenEnergyEfficient => null
CapRate => null
RentIncludes => null
StartShowingDate => null
DistanceToSchoolsUnits => null
CoListAgentNickname => null
BuyerOfficeKeyNumeric => null
CoListAgent3DirectPhone => null
UnitTypeType => null
VirtualTourURLUnbranded3 => null
AccessibilityFeatures => null
VirtualTourURLUnbranded2 => null
FarmLandAreaSource => null
HighSchoolDistrict => 'LowvilleAcademy and Central'
CoListOffice2Phone => null
BuildingFeatures => null
OriginalEntryTimestamp => '2024-03-28T13:49:35.000-00:00'
OwnershipType => null
SourceSystemKey => '1064983064'
BuyerAgentMlsId => null
Ownership => null
Exclusions => null
CopyrightNotice => null
MobileDimUnits => null
ShowingContactName => null
CoBuyerAgentOfficePhoneExt => null
License3 => null
LotFeatures => 'ResidentialLot'
PostalCode => '13367'
License1 => null
License2 => null
BuyerOfficeMlsId => null
DocumentsAvailable => null
DistanceToShoppingUnits => null
NumberOfUnitsTotal => (int) 0
BuyerOfficeName => null
AssociationFee => null
LeaseAmount => null
LotSizeSquareFeet => (float) 6593
DistanceToSewerUnits => null
CoBuyerAgentFullName => null
TenantPays => null
DistanceToShoppingComments => null
MiddleOrJuniorSchoolDistrict => 'LowvilleAcademy and Central'
CoListAgent2MlsId => null
OriginatingSystemCoListAgent2MemberKey => null
BuyerOfficeNationalAssociationId => null
CoListOffice2AOR => null
Electric => 'CircuitBreakers'
ArchitecturalStyle => 'TwoStory,Traditional,Victorian'
MobileHomeRemainsYN => null
NewTaxesExpense => null
VideosChangeTimestamp => null
BuyerBrokerageCompensation => '2.5'
CoBuyerOfficeURL => null
TaxStatusCurrent => null
UnparsedAddress => '5460 Shady Avenue'
OpenParkingSpaces => null
CoListOfficePhone => null
CurrentPrice => (float) 200000
TransactionBrokerCompensationType => null
WoodedArea => null
LicensesExpense => null
BuyerOfficeEmail => null
CoListAgentAOR => null
CoBuyerAgentFax => null
Media => [
(int) 0 => object(stdClass) {
OffMarketDate => null
ResourceRecordKey => '1064983064'
ResourceName => 'Property'
OriginatingSystemMediaKey => '58094273'
PropertyType => 'Residential'
ListAgentKey => '2784581'
ShortDescription => null
OriginatingSystemName => 'NYS'
ImageWidth => null
HumanModifiedYN => false
Permission => null
MediaType => 'jpeg'
PropertySubTypeAdditional => null
ResourceRecordID => 'S1528740'
ModificationTimestamp => '2024-03-28T17:55:34.887-00:00'
ImageSizeDescription => null
MediaStatus => null
Order => (int) 1
MediaURL => 'https://api-trestle.corelogic.com/trestle/Media/NYS/Property/PHOTO-jpeg/1064983064/1/MzYxNi8yMzc0LzIw/MjAvNTY0OC8xNzE0MjY1Nzg5/7GmgiaZwWLH-_E4gdnTdHrjp36z-igoxmDvU8C8TB7U'
SourceSystemID => 'TRESTLE'
InternetEntireListingDisplayYN => true
OriginatingSystemID => null
MediaKeyNumeric => (int) 2003146866792
OriginatingSystemResourceRecordKey => '58094168'
SyndicateTo => 'Realtorcom'
ListingPermission => 'IDX'
ChangedByMemberKey => null
ImageHeight => null
OriginatingSystemSubName => 'NYS_JL'
ListOfficeKey => '1098189'
MediaModificationTimestamp => '2024-03-28T17:55:34.887-00:00'
SourceSystemName => null
ListOfficeMlsId => 'GOOD01'
StandardStatus => 'ActiveUnderContract'
MediaKey => '2003146866792'
ResourceRecordKeyNumeric => (int) 1064983064
ChangedByMemberID => null
ChangedByMemberKeyNumeric => null
ClassName => null
ImageOf => null
MediaCategory => 'Photo'
MediaObjectID => '2024-03-265460 Shady Ave.jpg'
SourceSystemMediaKey => '58094273'
MediaHTML => null
PropertySubType => 'SingleFamilyResidence'
PreferredPhotoYN => null
LongDescription => null
ListAOR => 'JeffersonLewisBoard'
OriginatingSystemResourceRecordId => null
MediaClassification => 'PHOTO'
X_MediaStream => null
PermissionPrivate => null
},
(int) 1 => object(stdClass) {
OffMarketDate => null
ResourceRecordKey => '1064983064'
ResourceName => 'Property'
OriginatingSystemMediaKey => '58094274'
PropertyType => 'Residential'
ListAgentKey => '2784581'
ShortDescription => null
OriginatingSystemName => 'NYS'
ImageWidth => null
HumanModifiedYN => false
Permission => null
MediaType => 'jpeg'
PropertySubTypeAdditional => null
ResourceRecordID => 'S1528740'
ModificationTimestamp => '2024-03-28T17:55:34.887-00:00'
ImageSizeDescription => null
MediaStatus => null
Order => (int) 2
MediaURL => 'https://api-trestle.corelogic.com/trestle/Media/NYS/Property/PHOTO-jpeg/1064983064/2/MzYxNi8yMzc0LzIw/MjAvNTY0OC8xNzE0MjY1Nzg5/wofINlTNg7frRYptBjmsv09yzFnQmq6vKoPGLyuqJAc'
SourceSystemID => 'TRESTLE'
InternetEntireListingDisplayYN => true
OriginatingSystemID => null
MediaKeyNumeric => (int) 2003146866793
OriginatingSystemResourceRecordKey => '58094168'
SyndicateTo => 'Realtorcom'
ListingPermission => 'IDX'
ChangedByMemberKey => null
ImageHeight => null
OriginatingSystemSubName => 'NYS_JL'
ListOfficeKey => '1098189'
MediaModificationTimestamp => '2024-03-28T17:55:34.887-00:00'
SourceSystemName => null
ListOfficeMlsId => 'GOOD01'
StandardStatus => 'ActiveUnderContract'
MediaKey => '2003146866793'
ResourceRecordKeyNumeric => (int) 1064983064
ChangedByMemberID => null
ChangedByMemberKeyNumeric => null
ClassName => null
ImageOf => null
MediaCategory => 'Photo'
MediaObjectID => '2024-03-265460 Shady Ave-7.jpg'
SourceSystemMediaKey => '58094274'
MediaHTML => null
PropertySubType => 'SingleFamilyResidence'
PreferredPhotoYN => null
LongDescription => null
ListAOR => 'JeffersonLewisBoard'
OriginatingSystemResourceRecordId => null
MediaClassification => 'PHOTO'
X_MediaStream => null
PermissionPrivate => null
},
(int) 2 => object(stdClass) {
OffMarketDate => null
ResourceRecordKey => '1064983064'
ResourceName => 'Property'
OriginatingSystemMediaKey => '58094275'
PropertyType => 'Residential'
ListAgentKey => '2784581'
ShortDescription => null
OriginatingSystemName => 'NYS'
ImageWidth => null
HumanModifiedYN => false
Permission => null
MediaType => 'jpeg'
PropertySubTypeAdditional => null
ResourceRecordID => 'S1528740'
ModificationTimestamp => '2024-03-28T17:55:34.887-00:00'
ImageSizeDescription => null
MediaStatus => null
Order => (int) 3
MediaURL => 'https://api-trestle.corelogic.com/trestle/Media/NYS/Property/PHOTO-jpeg/1064983064/3/MzYxNi8yMzc0LzIw/MjAvNTY0OC8xNzE0MjY1Nzg5/SKJITPByNiTzjyUSjGYhzXwfkYY0JmB32LOG4cuLsS8'
SourceSystemID => 'TRESTLE'
InternetEntireListingDisplayYN => true
OriginatingSystemID => null
MediaKeyNumeric => (int) 2003146866794
OriginatingSystemResourceRecordKey => '58094168'
SyndicateTo => 'Realtorcom'
ListingPermission => 'IDX'
ChangedByMemberKey => null
ImageHeight => null
OriginatingSystemSubName => 'NYS_JL'
ListOfficeKey => '1098189'
MediaModificationTimestamp => '2024-03-28T17:55:34.887-00:00'
SourceSystemName => null
ListOfficeMlsId => 'GOOD01'
StandardStatus => 'ActiveUnderContract'
MediaKey => '2003146866794'
ResourceRecordKeyNumeric => (int) 1064983064
ChangedByMemberID => null
ChangedByMemberKeyNumeric => null
ClassName => null
ImageOf => null
MediaCategory => 'Photo'
MediaObjectID => '2024-03-265460 Shady Ave-2.jpg'
SourceSystemMediaKey => '58094275'
MediaHTML => null
PropertySubType => 'SingleFamilyResidence'
PreferredPhotoYN => null
LongDescription => null
ListAOR => 'JeffersonLewisBoard'
OriginatingSystemResourceRecordId => null
MediaClassification => 'PHOTO'
X_MediaStream => null
PermissionPrivate => null
},
(int) 3 => object(stdClass) {
OffMarketDate => null
ResourceRecordKey => '1064983064'
ResourceName => 'Property'
OriginatingSystemMediaKey => '58094276'
PropertyType => 'Residential'
ListAgentKey => '2784581'
ShortDescription => null
OriginatingSystemName => 'NYS'
ImageWidth => null
HumanModifiedYN => false
Permission => null
MediaType => 'jpeg'
PropertySubTypeAdditional => null
ResourceRecordID => 'S1528740'
ModificationTimestamp => '2024-03-28T17:55:34.887-00:00'
ImageSizeDescription => null
MediaStatus => null
Order => (int) 4
MediaURL => 'https://api-trestle.corelogic.com/trestle/Media/NYS/Property/PHOTO-jpeg/1064983064/4/MzYxNi8yMzc0LzIw/MjAvNTY0OC8xNzE0MjY1Nzg5/abybEqk6tBttsH2dy4dCc8AA23jYK-Hx4ZE1pWNWt-o'
SourceSystemID => 'TRESTLE'
InternetEntireListingDisplayYN => true
OriginatingSystemID => null
MediaKeyNumeric => (int) 2003146866795
OriginatingSystemResourceRecordKey => '58094168'
SyndicateTo => 'Realtorcom'
ListingPermission => 'IDX'
ChangedByMemberKey => null
ImageHeight => null
OriginatingSystemSubName => 'NYS_JL'
ListOfficeKey => '1098189'
MediaModificationTimestamp => '2024-03-28T17:55:34.887-00:00'
SourceSystemName => null
ListOfficeMlsId => 'GOOD01'
StandardStatus => 'ActiveUnderContract'
MediaKey => '2003146866795'
ResourceRecordKeyNumeric => (int) 1064983064
ChangedByMemberID => null
ChangedByMemberKeyNumeric => null
ClassName => null
ImageOf => null
MediaCategory => 'Photo'
MediaObjectID => '2024-03-265460 Shady Ave-4.jpg'
SourceSystemMediaKey => '58094276'
MediaHTML => null
PropertySubType => 'SingleFamilyResidence'
PreferredPhotoYN => null
LongDescription => null
ListAOR => 'JeffersonLewisBoard'
OriginatingSystemResourceRecordId => null
MediaClassification => 'PHOTO'
X_MediaStream => null
PermissionPrivate => null
},
(int) 4 => object(stdClass) {
OffMarketDate => null
ResourceRecordKey => '1064983064'
ResourceName => 'Property'
OriginatingSystemMediaKey => '58094277'
PropertyType => 'Residential'
ListAgentKey => '2784581'
ShortDescription => null
OriginatingSystemName => 'NYS'
ImageWidth => null
HumanModifiedYN => false
Permission => null
MediaType => 'jpeg'
PropertySubTypeAdditional => null
ResourceRecordID => 'S1528740'
ModificationTimestamp => '2024-03-28T17:55:34.887-00:00'
ImageSizeDescription => null
MediaStatus => null
Order => (int) 5
MediaURL => 'https://api-trestle.corelogic.com/trestle/Media/NYS/Property/PHOTO-jpeg/1064983064/5/MzYxNi8yMzc0LzIw/MjAvNTY0OC8xNzE0MjY1Nzg5/bqZXn2q-uXg_qwjwRp44p1Vy_LVAfnrBaJjXmlngO0k'
SourceSystemID => 'TRESTLE'
InternetEntireListingDisplayYN => true
OriginatingSystemID => null
MediaKeyNumeric => (int) 2003146866796
OriginatingSystemResourceRecordKey => '58094168'
SyndicateTo => 'Realtorcom'
ListingPermission => 'IDX'
ChangedByMemberKey => null
ImageHeight => null
OriginatingSystemSubName => 'NYS_JL'
ListOfficeKey => '1098189'
MediaModificationTimestamp => '2024-03-28T17:55:34.887-00:00'
SourceSystemName => null
ListOfficeMlsId => 'GOOD01'
StandardStatus => 'ActiveUnderContract'
MediaKey => '2003146866796'
ResourceRecordKeyNumeric => (int) 1064983064
ChangedByMemberID => null
ChangedByMemberKeyNumeric => null
ClassName => null
ImageOf => null
MediaCategory => 'Photo'
MediaObjectID => '2024-03-265460 Shady Ave-5.jpg'
SourceSystemMediaKey => '58094277'
MediaHTML => null
PropertySubType => 'SingleFamilyResidence'
PreferredPhotoYN => null
LongDescription => null
ListAOR => 'JeffersonLewisBoard'
OriginatingSystemResourceRecordId => null
MediaClassification => 'PHOTO'
X_MediaStream => null
PermissionPrivate => null
},
(int) 5 => object(stdClass) {
OffMarketDate => null
ResourceRecordKey => '1064983064'
ResourceName => 'Property'
OriginatingSystemMediaKey => '58094278'
PropertyType => 'Residential'
ListAgentKey => '2784581'
ShortDescription => null
OriginatingSystemName => 'NYS'
ImageWidth => null
HumanModifiedYN => false
Permission => null
MediaType => 'jpeg'
PropertySubTypeAdditional => null
ResourceRecordID => 'S1528740'
ModificationTimestamp => '2024-03-28T17:55:34.887-00:00'
ImageSizeDescription => null
MediaStatus => null
Order => (int) 6
MediaURL => 'https://api-trestle.corelogic.com/trestle/Media/NYS/Property/PHOTO-jpeg/1064983064/6/MzYxNi8yMzc0LzIw/MjAvNTY0OC8xNzE0MjY1Nzg5/OJAnPRHzGysTdYggNYFs1P_Obr3AAIX3RsEuf7So1iQ'
SourceSystemID => 'TRESTLE'
InternetEntireListingDisplayYN => true
OriginatingSystemID => null
MediaKeyNumeric => (int) 2003146866797
OriginatingSystemResourceRecordKey => '58094168'
SyndicateTo => 'Realtorcom'
ListingPermission => 'IDX'
ChangedByMemberKey => null
ImageHeight => null
OriginatingSystemSubName => 'NYS_JL'
ListOfficeKey => '1098189'
MediaModificationTimestamp => '2024-03-28T17:55:34.887-00:00'
SourceSystemName => null
ListOfficeMlsId => 'GOOD01'
StandardStatus => 'ActiveUnderContract'
MediaKey => '2003146866797'
ResourceRecordKeyNumeric => (int) 1064983064
ChangedByMemberID => null
ChangedByMemberKeyNumeric => null
ClassName => null
ImageOf => null
MediaCategory => 'Photo'
MediaObjectID => '2024-03-265460 Shady Ave-6.jpg'
SourceSystemMediaKey => '58094278'
MediaHTML => null
PropertySubType => 'SingleFamilyResidence'
PreferredPhotoYN => null
LongDescription => null
ListAOR => 'JeffersonLewisBoard'
OriginatingSystemResourceRecordId => null
MediaClassification => 'PHOTO'
X_MediaStream => null
PermissionPrivate => null
},
(int) 6 => object(stdClass) {
OffMarketDate => null
ResourceRecordKey => '1064983064'
ResourceName => 'Property'
OriginatingSystemMediaKey => '58094279'
PropertyType => 'Residential'
ListAgentKey => '2784581'
ShortDescription => null
OriginatingSystemName => 'NYS'
ImageWidth => null
HumanModifiedYN => false
Permission => null
MediaType => 'jpeg'
PropertySubTypeAdditional => null
ResourceRecordID => 'S1528740'
ModificationTimestamp => '2024-03-28T17:55:34.887-00:00'
ImageSizeDescription => null
MediaStatus => null
Order => (int) 7
MediaURL => 'https://api-trestle.corelogic.com/trestle/Media/NYS/Property/PHOTO-jpeg/1064983064/7/MzYxNi8yMzc0LzIw/MjAvNTY0OC8xNzE0MjY1Nzg5/MpD4wA-IKxJki0TQwBV7oQxMnM7vDQ1LIvk5wXrDSMQ'
SourceSystemID => 'TRESTLE'
InternetEntireListingDisplayYN => true
OriginatingSystemID => null
MediaKeyNumeric => (int) 2003146866798
OriginatingSystemResourceRecordKey => '58094168'
SyndicateTo => 'Realtorcom'
ListingPermission => 'IDX'
ChangedByMemberKey => null
ImageHeight => null
OriginatingSystemSubName => 'NYS_JL'
ListOfficeKey => '1098189'
MediaModificationTimestamp => '2024-03-28T17:55:34.887-00:00'
SourceSystemName => null
ListOfficeMlsId => 'GOOD01'
StandardStatus => 'ActiveUnderContract'
MediaKey => '2003146866798'
ResourceRecordKeyNumeric => (int) 1064983064
ChangedByMemberID => null
ChangedByMemberKeyNumeric => null
ClassName => null
ImageOf => null
MediaCategory => 'Photo'
MediaObjectID => '2024-03-265460 Shady Ave-23.jpg'
SourceSystemMediaKey => '58094279'
MediaHTML => null
PropertySubType => 'SingleFamilyResidence'
PreferredPhotoYN => null
LongDescription => null
ListAOR => 'JeffersonLewisBoard'
OriginatingSystemResourceRecordId => null
MediaClassification => 'PHOTO'
X_MediaStream => null
PermissionPrivate => null
},
(int) 7 => object(stdClass) {
OffMarketDate => null
ResourceRecordKey => '1064983064'
ResourceName => 'Property'
OriginatingSystemMediaKey => '58094281'
PropertyType => 'Residential'
ListAgentKey => '2784581'
ShortDescription => null
OriginatingSystemName => 'NYS'
ImageWidth => null
HumanModifiedYN => false
Permission => null
MediaType => 'jpeg'
PropertySubTypeAdditional => null
ResourceRecordID => 'S1528740'
ModificationTimestamp => '2024-03-28T17:55:34.887-00:00'
ImageSizeDescription => null
MediaStatus => null
Order => (int) 8
MediaURL => 'https://api-trestle.corelogic.com/trestle/Media/NYS/Property/PHOTO-jpeg/1064983064/8/MzYxNi8yMzc0LzIw/MjAvNTY0OC8xNzE0MjY1Nzg5/s8YdQmDZED4THsIfVYD2sqj8cpiwLEAo5gyINSkDvi0'
SourceSystemID => 'TRESTLE'
InternetEntireListingDisplayYN => true
OriginatingSystemID => null
MediaKeyNumeric => (int) 2003146866799
OriginatingSystemResourceRecordKey => '58094168'
SyndicateTo => 'Realtorcom'
ListingPermission => 'IDX'
ChangedByMemberKey => null
ImageHeight => null
OriginatingSystemSubName => 'NYS_JL'
ListOfficeKey => '1098189'
MediaModificationTimestamp => '2024-03-28T17:55:34.887-00:00'
SourceSystemName => null
ListOfficeMlsId => 'GOOD01'
StandardStatus => 'ActiveUnderContract'
MediaKey => '2003146866799'
ResourceRecordKeyNumeric => (int) 1064983064
ChangedByMemberID => null
ChangedByMemberKeyNumeric => null
ClassName => null
ImageOf => null
MediaCategory => 'Photo'
MediaObjectID => '2024-03-265460 Shady Ave-22.jpg'
SourceSystemMediaKey => '58094281'
MediaHTML => null
PropertySubType => 'SingleFamilyResidence'
PreferredPhotoYN => null
LongDescription => null
ListAOR => 'JeffersonLewisBoard'
OriginatingSystemResourceRecordId => null
MediaClassification => 'PHOTO'
X_MediaStream => null
PermissionPrivate => null
},
(int) 8 => object(stdClass) {
OffMarketDate => null
ResourceRecordKey => '1064983064'
ResourceName => 'Property'
OriginatingSystemMediaKey => '58094282'
PropertyType => 'Residential'
ListAgentKey => '2784581'
ShortDescription => null
OriginatingSystemName => 'NYS'
ImageWidth => null
HumanModifiedYN => false
Permission => null
MediaType => 'jpeg'
PropertySubTypeAdditional => null
ResourceRecordID => 'S1528740'
ModificationTimestamp => '2024-03-28T17:55:34.887-00:00'
ImageSizeDescription => null
MediaStatus => null
Order => (int) 9
MediaURL => 'https://api-trestle.corelogic.com/trestle/Media/NYS/Property/PHOTO-jpeg/1064983064/9/MzYxNi8yMzc0LzIw/MjAvNTY0OC8xNzE0MjY1Nzg5/E9DG_ZY_aVLvicmiB8wsAqoP-53cGm24jrX_2YZaQEA'
SourceSystemID => 'TRESTLE'
InternetEntireListingDisplayYN => true
OriginatingSystemID => null
MediaKeyNumeric => (int) 2003146866800
OriginatingSystemResourceRecordKey => '58094168'
SyndicateTo => 'Realtorcom'
ListingPermission => 'IDX'
ChangedByMemberKey => null
ImageHeight => null
OriginatingSystemSubName => 'NYS_JL'
ListOfficeKey => '1098189'
MediaModificationTimestamp => '2024-03-28T17:55:34.887-00:00'
SourceSystemName => null
ListOfficeMlsId => 'GOOD01'
StandardStatus => 'ActiveUnderContract'
MediaKey => '2003146866800'
ResourceRecordKeyNumeric => (int) 1064983064
ChangedByMemberID => null
ChangedByMemberKeyNumeric => null
ClassName => null
ImageOf => null
MediaCategory => 'Photo'
MediaObjectID => '2024-03-265460 Shady Ave-21.jpg'
SourceSystemMediaKey => '58094282'
MediaHTML => null
PropertySubType => 'SingleFamilyResidence'
PreferredPhotoYN => null
LongDescription => null
ListAOR => 'JeffersonLewisBoard'
OriginatingSystemResourceRecordId => null
MediaClassification => 'PHOTO'
X_MediaStream => null
PermissionPrivate => null
},
(int) 9 => object(stdClass) {
OffMarketDate => null
ResourceRecordKey => '1064983064'
ResourceName => 'Property'
OriginatingSystemMediaKey => '58094284'
PropertyType => 'Residential'
ListAgentKey => '2784581'
ShortDescription => null
OriginatingSystemName => 'NYS'
ImageWidth => null
HumanModifiedYN => false
Permission => null
MediaType => 'jpeg'
PropertySubTypeAdditional => null
ResourceRecordID => 'S1528740'
ModificationTimestamp => '2024-03-28T17:55:34.887-00:00'
ImageSizeDescription => null
MediaStatus => null
Order => (int) 10
MediaURL => 'https://api-trestle.corelogic.com/trestle/Media/NYS/Property/PHOTO-jpeg/1064983064/10/MzYxNi8yMzc0LzIw/MjAvNTY0OC8xNzE0MjY1Nzg5/kDCLzMkj0VEAj8WRnmsjuVlj6WnC2FKb9cLQ_pXxog4'
SourceSystemID => 'TRESTLE'
InternetEntireListingDisplayYN => true
OriginatingSystemID => null
MediaKeyNumeric => (int) 2003146866802
OriginatingSystemResourceRecordKey => '58094168'
SyndicateTo => 'Realtorcom'
ListingPermission => 'IDX'
ChangedByMemberKey => null
ImageHeight => null
OriginatingSystemSubName => 'NYS_JL'
ListOfficeKey => '1098189'
MediaModificationTimestamp => '2024-03-28T17:55:34.887-00:00'
SourceSystemName => null
ListOfficeMlsId => 'GOOD01'
StandardStatus => 'ActiveUnderContract'
MediaKey => '2003146866802'
ResourceRecordKeyNumeric => (int) 1064983064
ChangedByMemberID => null
ChangedByMemberKeyNumeric => null
ClassName => null
ImageOf => null
MediaCategory => 'Photo'
MediaObjectID => '2024-03-265460 Shady Ave-24.jpg'
SourceSystemMediaKey => '58094284'
MediaHTML => null
PropertySubType => 'SingleFamilyResidence'
PreferredPhotoYN => null
LongDescription => null
ListAOR => 'JeffersonLewisBoard'
OriginatingSystemResourceRecordId => null
MediaClassification => 'PHOTO'
X_MediaStream => null
PermissionPrivate => null
},
(int) 10 => object(stdClass) {
OffMarketDate => null
ResourceRecordKey => '1064983064'
ResourceName => 'Property'
OriginatingSystemMediaKey => '58094286'
PropertyType => 'Residential'
ListAgentKey => '2784581'
ShortDescription => null
OriginatingSystemName => 'NYS'
ImageWidth => null
HumanModifiedYN => false
Permission => null
MediaType => 'jpeg'
PropertySubTypeAdditional => null
ResourceRecordID => 'S1528740'
ModificationTimestamp => '2024-03-28T17:55:34.887-00:00'
ImageSizeDescription => null
MediaStatus => null
Order => (int) 11
MediaURL => 'https://api-trestle.corelogic.com/trestle/Media/NYS/Property/PHOTO-jpeg/1064983064/11/MzYxNi8yMzc0LzIw/MjAvNTY0OC8xNzE0MjY1Nzg5/OtuEtUl8vHaJ_gNa9B5McTtH16vW6gWJobZXOGXckJg'
SourceSystemID => 'TRESTLE'
InternetEntireListingDisplayYN => true
OriginatingSystemID => null
MediaKeyNumeric => (int) 2003146866804
OriginatingSystemResourceRecordKey => '58094168'
SyndicateTo => 'Realtorcom'
ListingPermission => 'IDX'
ChangedByMemberKey => null
ImageHeight => null
OriginatingSystemSubName => 'NYS_JL'
ListOfficeKey => '1098189'
MediaModificationTimestamp => '2024-03-28T17:55:34.887-00:00'
SourceSystemName => null
ListOfficeMlsId => 'GOOD01'
StandardStatus => 'ActiveUnderContract'
MediaKey => '2003146866804'
ResourceRecordKeyNumeric => (int) 1064983064
ChangedByMemberID => null
ChangedByMemberKeyNumeric => null
ClassName => null
ImageOf => null
MediaCategory => 'Photo'
MediaObjectID => '2024-03-265460 Shady Ave-25.jpg'
SourceSystemMediaKey => '58094286'
MediaHTML => null
PropertySubType => 'SingleFamilyResidence'
PreferredPhotoYN => null
LongDescription => null
ListAOR => 'JeffersonLewisBoard'
OriginatingSystemResourceRecordId => null
MediaClassification => 'PHOTO'
X_MediaStream => null
PermissionPrivate => null
},
(int) 11 => object(stdClass) {
OffMarketDate => null
ResourceRecordKey => '1064983064'
ResourceName => 'Property'
OriginatingSystemMediaKey => '58094288'
PropertyType => 'Residential'
ListAgentKey => '2784581'
ShortDescription => null
OriginatingSystemName => 'NYS'
ImageWidth => null
HumanModifiedYN => false
Permission => null
MediaType => 'jpeg'
PropertySubTypeAdditional => null
ResourceRecordID => 'S1528740'
ModificationTimestamp => '2024-03-28T17:55:34.887-00:00'
ImageSizeDescription => null
MediaStatus => null
Order => (int) 12
MediaURL => 'https://api-trestle.corelogic.com/trestle/Media/NYS/Property/PHOTO-jpeg/1064983064/12/MzYxNi8yMzc0LzIw/MjAvNTY0OC8xNzE0MjY1Nzg5/vTQIFT1tgyZNfIIFX2VOBXs1o3gH9atqvfUM8y6DZ3g'
SourceSystemID => 'TRESTLE'
InternetEntireListingDisplayYN => true
OriginatingSystemID => null
MediaKeyNumeric => (int) 2003146866806
OriginatingSystemResourceRecordKey => '58094168'
SyndicateTo => 'Realtorcom'
ListingPermission => 'IDX'
ChangedByMemberKey => null
ImageHeight => null
OriginatingSystemSubName => 'NYS_JL'
ListOfficeKey => '1098189'
MediaModificationTimestamp => '2024-03-28T17:55:34.887-00:00'
SourceSystemName => null
ListOfficeMlsId => 'GOOD01'
StandardStatus => 'ActiveUnderContract'
MediaKey => '2003146866806'
ResourceRecordKeyNumeric => (int) 1064983064
ChangedByMemberID => null
ChangedByMemberKeyNumeric => null
ClassName => null
ImageOf => null
MediaCategory => 'Photo'
MediaObjectID => '2024-03-265460 Shady Ave-26.jpg'
SourceSystemMediaKey => '58094288'
MediaHTML => null
PropertySubType => 'SingleFamilyResidence'
PreferredPhotoYN => null
LongDescription => null
ListAOR => 'JeffersonLewisBoard'
OriginatingSystemResourceRecordId => null
MediaClassification => 'PHOTO'
X_MediaStream => null
PermissionPrivate => null
},
(int) 12 => object(stdClass) {
OffMarketDate => null
ResourceRecordKey => '1064983064'
ResourceName => 'Property'
OriginatingSystemMediaKey => '58094289'
PropertyType => 'Residential'
ListAgentKey => '2784581'
ShortDescription => null
OriginatingSystemName => 'NYS'
ImageWidth => null
HumanModifiedYN => false
Permission => null
MediaType => 'jpeg'
PropertySubTypeAdditional => null
ResourceRecordID => 'S1528740'
ModificationTimestamp => '2024-03-28T17:55:34.887-00:00'
ImageSizeDescription => null
MediaStatus => null
Order => (int) 13
MediaURL => 'https://api-trestle.corelogic.com/trestle/Media/NYS/Property/PHOTO-jpeg/1064983064/13/MzYxNi8yMzc0LzIw/MjAvNTY0OC8xNzE0MjY1Nzg5/oq6CbS7tIMfTadHK4i1fr7pNhHhScI9dNH_RtDtVy40'
SourceSystemID => 'TRESTLE'
InternetEntireListingDisplayYN => true
OriginatingSystemID => null
MediaKeyNumeric => (int) 2003146866807
OriginatingSystemResourceRecordKey => '58094168'
SyndicateTo => 'Realtorcom'
ListingPermission => 'IDX'
ChangedByMemberKey => null
ImageHeight => null
OriginatingSystemSubName => 'NYS_JL'
ListOfficeKey => '1098189'
MediaModificationTimestamp => '2024-03-28T17:55:34.887-00:00'
SourceSystemName => null
ListOfficeMlsId => 'GOOD01'
StandardStatus => 'ActiveUnderContract'
MediaKey => '2003146866807'
ResourceRecordKeyNumeric => (int) 1064983064
ChangedByMemberID => null
ChangedByMemberKeyNumeric => null
ClassName => null
ImageOf => null
MediaCategory => 'Photo'
MediaObjectID => '2024-03-265460 Shady Ave-27.jpg'
SourceSystemMediaKey => '58094289'
MediaHTML => null
PropertySubType => 'SingleFamilyResidence'
PreferredPhotoYN => null
LongDescription => null
ListAOR => 'JeffersonLewisBoard'
OriginatingSystemResourceRecordId => null
MediaClassification => 'PHOTO'
X_MediaStream => null
PermissionPrivate => null
},
(int) 13 => object(stdClass) {
OffMarketDate => null
ResourceRecordKey => '1064983064'
ResourceName => 'Property'
OriginatingSystemMediaKey => '58094290'
PropertyType => 'Residential'
ListAgentKey => '2784581'
ShortDescription => null
OriginatingSystemName => 'NYS'
ImageWidth => null
HumanModifiedYN => false
Permission => null
MediaType => 'jpeg'
PropertySubTypeAdditional => null
ResourceRecordID => 'S1528740'
ModificationTimestamp => '2024-03-28T17:55:34.887-00:00'
ImageSizeDescription => null
MediaStatus => null
Order => (int) 14
MediaURL => 'https://api-trestle.corelogic.com/trestle/Media/NYS/Property/PHOTO-jpeg/1064983064/14/MzYxNi8yMzc0LzIw/MjAvNTY0OC8xNzE0MjY1Nzg5/ucmwkFHbAZKMEqdSbH7N-znBfPQfy8ZK49_hPQN28Cw'
SourceSystemID => 'TRESTLE'
InternetEntireListingDisplayYN => true
OriginatingSystemID => null
MediaKeyNumeric => (int) 2003146866808
OriginatingSystemResourceRecordKey => '58094168'
SyndicateTo => 'Realtorcom'
ListingPermission => 'IDX'
ChangedByMemberKey => null
ImageHeight => null
OriginatingSystemSubName => 'NYS_JL'
ListOfficeKey => '1098189'
MediaModificationTimestamp => '2024-03-28T17:55:34.887-00:00'
SourceSystemName => null
ListOfficeMlsId => 'GOOD01'
StandardStatus => 'ActiveUnderContract'
MediaKey => '2003146866808'
ResourceRecordKeyNumeric => (int) 1064983064
ChangedByMemberID => null
ChangedByMemberKeyNumeric => null
ClassName => null
ImageOf => null
MediaCategory => 'Photo'
MediaObjectID => '2024-03-265460 Shady Ave-28.jpg'
SourceSystemMediaKey => '58094290'
MediaHTML => null
PropertySubType => 'SingleFamilyResidence'
PreferredPhotoYN => null
LongDescription => null
ListAOR => 'JeffersonLewisBoard'
OriginatingSystemResourceRecordId => null
MediaClassification => 'PHOTO'
X_MediaStream => null
PermissionPrivate => null
},
(int) 14 => object(stdClass) {
OffMarketDate => null
ResourceRecordKey => '1064983064'
ResourceName => 'Property'
OriginatingSystemMediaKey => '58094291'
PropertyType => 'Residential'
ListAgentKey => '2784581'
ShortDescription => null
OriginatingSystemName => 'NYS'
ImageWidth => null
HumanModifiedYN => false
Permission => null
MediaType => 'jpeg'
PropertySubTypeAdditional => null
ResourceRecordID => 'S1528740'
ModificationTimestamp => '2024-03-28T17:56:44.470-00:00'
ImageSizeDescription => null
MediaStatus => null
Order => (int) 15
MediaURL => 'https://api-trestle.corelogic.com/trestle/Media/NYS/Property/PHOTO-jpeg/1064983064/15/MzYxNi8yMzc0LzIw/MjAvNTY0OC8xNzE0MjY1Nzg5/IuVnmAZIbO8pzJBHHdv7GrxuOn9fCcZ4h3pA7zdwjL8'
SourceSystemID => 'TRESTLE'
InternetEntireListingDisplayYN => true
OriginatingSystemID => null
MediaKeyNumeric => (int) 2003146867709
OriginatingSystemResourceRecordKey => '58094168'
SyndicateTo => 'Realtorcom'
ListingPermission => 'IDX'
ChangedByMemberKey => null
ImageHeight => null
OriginatingSystemSubName => 'NYS_JL'
ListOfficeKey => '1098189'
MediaModificationTimestamp => '2024-03-28T17:56:44.470-00:00'
SourceSystemName => null
ListOfficeMlsId => 'GOOD01'
StandardStatus => 'ActiveUnderContract'
MediaKey => '2003146867709'
ResourceRecordKeyNumeric => (int) 1064983064
ChangedByMemberID => null
ChangedByMemberKeyNumeric => null
ClassName => null
ImageOf => null
MediaCategory => 'Photo'
MediaObjectID => '2024-03-265460 Shady Ave-18.jpg'
SourceSystemMediaKey => '58094291'
MediaHTML => null
PropertySubType => 'SingleFamilyResidence'
PreferredPhotoYN => null
LongDescription => null
ListAOR => 'JeffersonLewisBoard'
OriginatingSystemResourceRecordId => null
MediaClassification => 'PHOTO'
X_MediaStream => null
PermissionPrivate => null
},
(int) 15 => object(stdClass) {
OffMarketDate => null
ResourceRecordKey => '1064983064'
ResourceName => 'Property'
OriginatingSystemMediaKey => '58094292'
PropertyType => 'Residential'
ListAgentKey => '2784581'
ShortDescription => null
OriginatingSystemName => 'NYS'
ImageWidth => null
HumanModifiedYN => false
Permission => null
MediaType => 'jpeg'
PropertySubTypeAdditional => null
ResourceRecordID => 'S1528740'
ModificationTimestamp => '2024-03-28T17:56:44.470-00:00'
ImageSizeDescription => null
MediaStatus => null
Order => (int) 16
MediaURL => 'https://api-trestle.corelogic.com/trestle/Media/NYS/Property/PHOTO-jpeg/1064983064/16/MzYxNi8yMzc0LzIw/MjAvNTY0OC8xNzE0MjY1Nzg5/SHDKKv1P7ehIMrFfON7g97mNn-j09KxhWFDU-G9bHaI'
SourceSystemID => 'TRESTLE'
InternetEntireListingDisplayYN => true
OriginatingSystemID => null
MediaKeyNumeric => (int) 2003146867711
OriginatingSystemResourceRecordKey => '58094168'
SyndicateTo => 'Realtorcom'
ListingPermission => 'IDX'
ChangedByMemberKey => null
ImageHeight => null
OriginatingSystemSubName => 'NYS_JL'
ListOfficeKey => '1098189'
MediaModificationTimestamp => '2024-03-28T17:56:44.470-00:00'
SourceSystemName => null
ListOfficeMlsId => 'GOOD01'
StandardStatus => 'ActiveUnderContract'
MediaKey => '2003146867711'
ResourceRecordKeyNumeric => (int) 1064983064
ChangedByMemberID => null
ChangedByMemberKeyNumeric => null
ClassName => null
ImageOf => null
MediaCategory => 'Photo'
MediaObjectID => '2024-03-265460 Shady Ave-17.jpg'
SourceSystemMediaKey => '58094292'
MediaHTML => null
PropertySubType => 'SingleFamilyResidence'
PreferredPhotoYN => null
LongDescription => null
ListAOR => 'JeffersonLewisBoard'
OriginatingSystemResourceRecordId => null
MediaClassification => 'PHOTO'
X_MediaStream => null
PermissionPrivate => null
},
(int) 16 => object(stdClass) {
OffMarketDate => null
ResourceRecordKey => '1064983064'
ResourceName => 'Property'
OriginatingSystemMediaKey => '58094293'
PropertyType => 'Residential'
ListAgentKey => '2784581'
ShortDescription => null
OriginatingSystemName => 'NYS'
ImageWidth => null
HumanModifiedYN => false
Permission => null
MediaType => 'jpeg'
PropertySubTypeAdditional => null
ResourceRecordID => 'S1528740'
ModificationTimestamp => '2024-03-28T17:56:44.470-00:00'
ImageSizeDescription => null
MediaStatus => null
Order => (int) 17
MediaURL => 'https://api-trestle.corelogic.com/trestle/Media/NYS/Property/PHOTO-jpeg/1064983064/17/MzYxNi8yMzc0LzIw/MjAvNTY0OC8xNzE0MjY1Nzg5/t31dxP7nyJAx_i_oL2dznv2jdxYtBEP4EIyL710qqk0'
SourceSystemID => 'TRESTLE'
InternetEntireListingDisplayYN => true
OriginatingSystemID => null
MediaKeyNumeric => (int) 2003146867713
OriginatingSystemResourceRecordKey => '58094168'
SyndicateTo => 'Realtorcom'
ListingPermission => 'IDX'
ChangedByMemberKey => null
ImageHeight => null
OriginatingSystemSubName => 'NYS_JL'
ListOfficeKey => '1098189'
MediaModificationTimestamp => '2024-03-28T17:56:44.470-00:00'
SourceSystemName => null
ListOfficeMlsId => 'GOOD01'
StandardStatus => 'ActiveUnderContract'
MediaKey => '2003146867713'
ResourceRecordKeyNumeric => (int) 1064983064
ChangedByMemberID => null
ChangedByMemberKeyNumeric => null
ClassName => null
ImageOf => null
MediaCategory => 'Photo'
MediaObjectID => '2024-03-265460 Shady Ave-19.jpg'
SourceSystemMediaKey => '58094293'
MediaHTML => null
PropertySubType => 'SingleFamilyResidence'
PreferredPhotoYN => null
LongDescription => null
ListAOR => 'JeffersonLewisBoard'
OriginatingSystemResourceRecordId => null
MediaClassification => 'PHOTO'
X_MediaStream => null
PermissionPrivate => null
},
(int) 17 => object(stdClass) {
OffMarketDate => null
ResourceRecordKey => '1064983064'
ResourceName => 'Property'
OriginatingSystemMediaKey => '58094294'
PropertyType => 'Residential'
ListAgentKey => '2784581'
ShortDescription => null
OriginatingSystemName => 'NYS'
ImageWidth => null
HumanModifiedYN => false
Permission => null
MediaType => 'jpeg'
PropertySubTypeAdditional => null
ResourceRecordID => 'S1528740'
ModificationTimestamp => '2024-03-28T17:56:44.470-00:00'
ImageSizeDescription => null
MediaStatus => null
Order => (int) 18
MediaURL => 'https://api-trestle.corelogic.com/trestle/Media/NYS/Property/PHOTO-jpeg/1064983064/18/MzYxNi8yMzc0LzIw/MjAvNTY0OC8xNzE0MjY1Nzg5/Bb-0gwNZcWIXag75V_UvEy1jHlIjF7otAXSXUZ_F81w'
SourceSystemID => 'TRESTLE'
InternetEntireListingDisplayYN => true
OriginatingSystemID => null
MediaKeyNumeric => (int) 2003146867715
OriginatingSystemResourceRecordKey => '58094168'
SyndicateTo => 'Realtorcom'
ListingPermission => 'IDX'
ChangedByMemberKey => null
ImageHeight => null
OriginatingSystemSubName => 'NYS_JL'
ListOfficeKey => '1098189'
MediaModificationTimestamp => '2024-03-28T17:56:44.470-00:00'
SourceSystemName => null
ListOfficeMlsId => 'GOOD01'
StandardStatus => 'ActiveUnderContract'
MediaKey => '2003146867715'
ResourceRecordKeyNumeric => (int) 1064983064
ChangedByMemberID => null
ChangedByMemberKeyNumeric => null
ClassName => null
ImageOf => null
MediaCategory => 'Photo'
MediaObjectID => '2024-03-265460 Shady Ave-20.jpg'
SourceSystemMediaKey => '58094294'
MediaHTML => null
PropertySubType => 'SingleFamilyResidence'
PreferredPhotoYN => null
LongDescription => null
ListAOR => 'JeffersonLewisBoard'
OriginatingSystemResourceRecordId => null
MediaClassification => 'PHOTO'
X_MediaStream => null
PermissionPrivate => null
},
(int) 18 => object(stdClass) {
OffMarketDate => null
ResourceRecordKey => '1064983064'
ResourceName => 'Property'
OriginatingSystemMediaKey => '58094296'
PropertyType => 'Residential'
ListAgentKey => '2784581'
ShortDescription => null
OriginatingSystemName => 'NYS'
ImageWidth => null
HumanModifiedYN => false
Permission => null
MediaType => 'jpeg'
PropertySubTypeAdditional => null
ResourceRecordID => 'S1528740'
ModificationTimestamp => '2024-03-28T17:56:44.470-00:00'
ImageSizeDescription => null
MediaStatus => null
Order => (int) 19
MediaURL => 'https://api-trestle.corelogic.com/trestle/Media/NYS/Property/PHOTO-jpeg/1064983064/19/MzYxNi8yMzc0LzIw/MjAvNTY0OC8xNzE0MjY1Nzg5/3qirhcn2SNxgKNCSYxVkO-C7Tu0gUfTfydAKGwR73aQ'
SourceSystemID => 'TRESTLE'
InternetEntireListingDisplayYN => true
OriginatingSystemID => null
MediaKeyNumeric => (int) 2003146867717
OriginatingSystemResourceRecordKey => '58094168'
SyndicateTo => 'Realtorcom'
ListingPermission => 'IDX'
ChangedByMemberKey => null
ImageHeight => null
OriginatingSystemSubName => 'NYS_JL'
ListOfficeKey => '1098189'
MediaModificationTimestamp => '2024-03-28T17:56:44.470-00:00'
SourceSystemName => null
ListOfficeMlsId => 'GOOD01'
StandardStatus => 'ActiveUnderContract'
MediaKey => '2003146867717'
ResourceRecordKeyNumeric => (int) 1064983064
ChangedByMemberID => null
ChangedByMemberKeyNumeric => null
ClassName => null
ImageOf => null
MediaCategory => 'Photo'
MediaObjectID => '2024-03-265460 Shady Ave-10.jpg'
SourceSystemMediaKey => '58094296'
MediaHTML => null
PropertySubType => 'SingleFamilyResidence'
PreferredPhotoYN => null
LongDescription => null
ListAOR => 'JeffersonLewisBoard'
OriginatingSystemResourceRecordId => null
MediaClassification => 'PHOTO'
X_MediaStream => null
PermissionPrivate => null
},
(int) 19 => object(stdClass) {
OffMarketDate => null
ResourceRecordKey => '1064983064'
ResourceName => 'Property'
OriginatingSystemMediaKey => '58094297'
PropertyType => 'Residential'
ListAgentKey => '2784581'
ShortDescription => null
OriginatingSystemName => 'NYS'
ImageWidth => null
HumanModifiedYN => false
Permission => null
MediaType => 'jpeg'
PropertySubTypeAdditional => null
ResourceRecordID => 'S1528740'
ModificationTimestamp => '2024-03-28T17:56:44.470-00:00'
ImageSizeDescription => null
MediaStatus => null
Order => (int) 20
MediaURL => 'https://api-trestle.corelogic.com/trestle/Media/NYS/Property/PHOTO-jpeg/1064983064/20/MzYxNi8yMzc0LzIw/MjAvNTY0OC8xNzE0MjY1Nzg5/YMfSnD4z-htMBwYgbTOziBfPHreF9LRY7Ra7Pvpfax0'
SourceSystemID => 'TRESTLE'
InternetEntireListingDisplayYN => true
OriginatingSystemID => null
MediaKeyNumeric => (int) 2003146867719
OriginatingSystemResourceRecordKey => '58094168'
SyndicateTo => 'Realtorcom'
ListingPermission => 'IDX'
ChangedByMemberKey => null
ImageHeight => null
OriginatingSystemSubName => 'NYS_JL'
ListOfficeKey => '1098189'
MediaModificationTimestamp => '2024-03-28T17:56:44.470-00:00'
SourceSystemName => null
ListOfficeMlsId => 'GOOD01'
StandardStatus => 'ActiveUnderContract'
MediaKey => '2003146867719'
ResourceRecordKeyNumeric => (int) 1064983064
ChangedByMemberID => null
ChangedByMemberKeyNumeric => null
ClassName => null
ImageOf => null
MediaCategory => 'Photo'
MediaObjectID => '2024-03-265460 Shady Ave-12.jpg'
SourceSystemMediaKey => '58094297'
MediaHTML => null
PropertySubType => 'SingleFamilyResidence'
PreferredPhotoYN => null
LongDescription => null
ListAOR => 'JeffersonLewisBoard'
OriginatingSystemResourceRecordId => null
MediaClassification => 'PHOTO'
X_MediaStream => null
PermissionPrivate => null
},
(int) 20 => object(stdClass) {
OffMarketDate => null
ResourceRecordKey => '1064983064'
ResourceName => 'Property'
OriginatingSystemMediaKey => '58094298'
PropertyType => 'Residential'
ListAgentKey => '2784581'
ShortDescription => null
OriginatingSystemName => 'NYS'
ImageWidth => null
HumanModifiedYN => false
Permission => null
MediaType => 'jpeg'
PropertySubTypeAdditional => null
ResourceRecordID => 'S1528740'
ModificationTimestamp => '2024-03-28T17:56:44.470-00:00'
ImageSizeDescription => null
MediaStatus => null
Order => (int) 21
MediaURL => 'https://api-trestle.corelogic.com/trestle/Media/NYS/Property/PHOTO-jpeg/1064983064/21/MzYxNi8yMzc0LzIw/MjAvNTY0OC8xNzE0MjY1Nzg5/KkVHFQrKpaew9pg24TvUWMjn5huA4YozTE05hY1z9Us'
SourceSystemID => 'TRESTLE'
InternetEntireListingDisplayYN => true
OriginatingSystemID => null
MediaKeyNumeric => (int) 2003146867721
OriginatingSystemResourceRecordKey => '58094168'
SyndicateTo => 'Realtorcom'
ListingPermission => 'IDX'
ChangedByMemberKey => null
ImageHeight => null
OriginatingSystemSubName => 'NYS_JL'
ListOfficeKey => '1098189'
MediaModificationTimestamp => '2024-03-28T17:56:44.470-00:00'
SourceSystemName => null
ListOfficeMlsId => 'GOOD01'
StandardStatus => 'ActiveUnderContract'
MediaKey => '2003146867721'
ResourceRecordKeyNumeric => (int) 1064983064
ChangedByMemberID => null
ChangedByMemberKeyNumeric => null
ClassName => null
ImageOf => null
MediaCategory => 'Photo'
MediaObjectID => '2024-03-265460 Shady Ave-9.jpg'
SourceSystemMediaKey => '58094298'
MediaHTML => null
PropertySubType => 'SingleFamilyResidence'
PreferredPhotoYN => null
LongDescription => null
ListAOR => 'JeffersonLewisBoard'
OriginatingSystemResourceRecordId => null
MediaClassification => 'PHOTO'
X_MediaStream => null
PermissionPrivate => null
},
(int) 21 => object(stdClass) {
OffMarketDate => null
ResourceRecordKey => '1064983064'
ResourceName => 'Property'
OriginatingSystemMediaKey => '58094299'
PropertyType => 'Residential'
ListAgentKey => '2784581'
ShortDescription => null
OriginatingSystemName => 'NYS'
ImageWidth => null
HumanModifiedYN => false
Permission => null
MediaType => 'jpeg'
PropertySubTypeAdditional => null
ResourceRecordID => 'S1528740'
ModificationTimestamp => '2024-03-28T17:56:44.470-00:00'
ImageSizeDescription => null
MediaStatus => null
Order => (int) 22
MediaURL => 'https://api-trestle.corelogic.com/trestle/Media/NYS/Property/PHOTO-jpeg/1064983064/22/MzYxNi8yMzc0LzIw/MjAvNTY0OC8xNzE0MjY1Nzg5/yqAO77IO6mb0TN928MfpDZZL0kpfYYiw1eLVSaD6UyA'
SourceSystemID => 'TRESTLE'
InternetEntireListingDisplayYN => true
OriginatingSystemID => null
MediaKeyNumeric => (int) 2003146867723
OriginatingSystemResourceRecordKey => '58094168'
SyndicateTo => 'Realtorcom'
ListingPermission => 'IDX'
ChangedByMemberKey => null
ImageHeight => null
OriginatingSystemSubName => 'NYS_JL'
ListOfficeKey => '1098189'
MediaModificationTimestamp => '2024-03-28T17:56:44.470-00:00'
SourceSystemName => null
ListOfficeMlsId => 'GOOD01'
StandardStatus => 'ActiveUnderContract'
MediaKey => '2003146867723'
ResourceRecordKeyNumeric => (int) 1064983064
ChangedByMemberID => null
ChangedByMemberKeyNumeric => null
ClassName => null
ImageOf => null
MediaCategory => 'Photo'
MediaObjectID => '2024-03-265460 Shady Ave-11.jpg'
SourceSystemMediaKey => '58094299'
MediaHTML => null
PropertySubType => 'SingleFamilyResidence'
PreferredPhotoYN => null
LongDescription => null
ListAOR => 'JeffersonLewisBoard'
OriginatingSystemResourceRecordId => null
MediaClassification => 'PHOTO'
X_MediaStream => null
PermissionPrivate => null
},
(int) 22 => object(stdClass) {
OffMarketDate => null
ResourceRecordKey => '1064983064'
ResourceName => 'Property'
OriginatingSystemMediaKey => '58094300'
PropertyType => 'Residential'
ListAgentKey => '2784581'
ShortDescription => null
OriginatingSystemName => 'NYS'
ImageWidth => null
HumanModifiedYN => false
Permission => null
MediaType => 'jpeg'
PropertySubTypeAdditional => null
ResourceRecordID => 'S1528740'
ModificationTimestamp => '2024-03-28T17:56:44.470-00:00'
ImageSizeDescription => null
MediaStatus => null
Order => (int) 23
MediaURL => 'https://api-trestle.corelogic.com/trestle/Media/NYS/Property/PHOTO-jpeg/1064983064/23/MzYxNi8yMzc0LzIw/MjAvNTY0OC8xNzE0MjY1Nzg5/9Y-WdhlAIGl4wbYjlD3Imr9oXSP4LCyOn0dURHv0--o'
SourceSystemID => 'TRESTLE'
InternetEntireListingDisplayYN => true
OriginatingSystemID => null
MediaKeyNumeric => (int) 2003146867725
OriginatingSystemResourceRecordKey => '58094168'
SyndicateTo => 'Realtorcom'
ListingPermission => 'IDX'
ChangedByMemberKey => null
ImageHeight => null
OriginatingSystemSubName => 'NYS_JL'
ListOfficeKey => '1098189'
MediaModificationTimestamp => '2024-03-28T17:56:44.470-00:00'
SourceSystemName => null
ListOfficeMlsId => 'GOOD01'
StandardStatus => 'ActiveUnderContract'
MediaKey => '2003146867725'
ResourceRecordKeyNumeric => (int) 1064983064
ChangedByMemberID => null
ChangedByMemberKeyNumeric => null
ClassName => null
ImageOf => null
MediaCategory => 'Photo'
MediaObjectID => '2024-03-265460 Shady Ave-13.jpg'
SourceSystemMediaKey => '58094300'
MediaHTML => null
PropertySubType => 'SingleFamilyResidence'
PreferredPhotoYN => null
LongDescription => null
ListAOR => 'JeffersonLewisBoard'
OriginatingSystemResourceRecordId => null
MediaClassification => 'PHOTO'
X_MediaStream => null
PermissionPrivate => null
},
(int) 23 => object(stdClass) {
OffMarketDate => null
ResourceRecordKey => '1064983064'
ResourceName => 'Property'
OriginatingSystemMediaKey => '58094301'
PropertyType => 'Residential'
ListAgentKey => '2784581'
ShortDescription => null
OriginatingSystemName => 'NYS'
ImageWidth => null
HumanModifiedYN => false
Permission => null
MediaType => 'jpeg'
PropertySubTypeAdditional => null
ResourceRecordID => 'S1528740'
ModificationTimestamp => '2024-03-28T17:56:44.470-00:00'
ImageSizeDescription => null
MediaStatus => null
Order => (int) 24
MediaURL => 'https://api-trestle.corelogic.com/trestle/Media/NYS/Property/PHOTO-jpeg/1064983064/24/MzYxNi8yMzc0LzIw/MjAvNTY0OC8xNzE0MjY1Nzg5/sPQlikAiXxCMaJk5LYOFGgakvEY1usoplpdWd3fnyjE'
SourceSystemID => 'TRESTLE'
InternetEntireListingDisplayYN => true
OriginatingSystemID => null
MediaKeyNumeric => (int) 2003146867727
OriginatingSystemResourceRecordKey => '58094168'
SyndicateTo => 'Realtorcom'
ListingPermission => 'IDX'
ChangedByMemberKey => null
ImageHeight => null
OriginatingSystemSubName => 'NYS_JL'
ListOfficeKey => '1098189'
MediaModificationTimestamp => '2024-03-28T17:56:44.470-00:00'
SourceSystemName => null
ListOfficeMlsId => 'GOOD01'
StandardStatus => 'ActiveUnderContract'
MediaKey => '2003146867727'
ResourceRecordKeyNumeric => (int) 1064983064
ChangedByMemberID => null
ChangedByMemberKeyNumeric => null
ClassName => null
ImageOf => null
MediaCategory => 'Photo'
MediaObjectID => '2024-03-265460 Shady Ave-14.jpg'
SourceSystemMediaKey => '58094301'
MediaHTML => null
PropertySubType => 'SingleFamilyResidence'
PreferredPhotoYN => null
LongDescription => null
ListAOR => 'JeffersonLewisBoard'
OriginatingSystemResourceRecordId => null
MediaClassification => 'PHOTO'
X_MediaStream => null
PermissionPrivate => null
},
(int) 24 => object(stdClass) {
OffMarketDate => null
ResourceRecordKey => '1064983064'
ResourceName => 'Property'
OriginatingSystemMediaKey => '58094303'
PropertyType => 'Residential'
ListAgentKey => '2784581'
ShortDescription => null
OriginatingSystemName => 'NYS'
ImageWidth => null
HumanModifiedYN => false
Permission => null
MediaType => 'jpeg'
PropertySubTypeAdditional => null
ResourceRecordID => 'S1528740'
ModificationTimestamp => '2024-03-28T17:56:44.470-00:00'
ImageSizeDescription => null
MediaStatus => null
Order => (int) 25
MediaURL => 'https://api-trestle.corelogic.com/trestle/Media/NYS/Property/PHOTO-jpeg/1064983064/25/MzYxNi8yMzc0LzIw/MjAvNTY0OC8xNzE0MjY1Nzg5/jgciy8Dc79YTB31FqI6VsG-XNxlGmeMmdsOlcAX50JY'
SourceSystemID => 'TRESTLE'
InternetEntireListingDisplayYN => true
OriginatingSystemID => null
MediaKeyNumeric => (int) 2003146867731
OriginatingSystemResourceRecordKey => '58094168'
SyndicateTo => 'Realtorcom'
ListingPermission => 'IDX'
ChangedByMemberKey => null
ImageHeight => null
OriginatingSystemSubName => 'NYS_JL'
ListOfficeKey => '1098189'
MediaModificationTimestamp => '2024-03-28T17:56:44.470-00:00'
SourceSystemName => null
ListOfficeMlsId => 'GOOD01'
StandardStatus => 'ActiveUnderContract'
MediaKey => '2003146867731'
ResourceRecordKeyNumeric => (int) 1064983064
ChangedByMemberID => null
ChangedByMemberKeyNumeric => null
ClassName => null
ImageOf => null
MediaCategory => 'Photo'
MediaObjectID => '2024-03-265460 Shady Ave-15.jpg'
SourceSystemMediaKey => '58094303'
MediaHTML => null
PropertySubType => 'SingleFamilyResidence'
PreferredPhotoYN => null
LongDescription => null
ListAOR => 'JeffersonLewisBoard'
OriginatingSystemResourceRecordId => null
MediaClassification => 'PHOTO'
X_MediaStream => null
PermissionPrivate => null
},
(int) 25 => object(stdClass) {
OffMarketDate => null
ResourceRecordKey => '1064983064'
ResourceName => 'Property'
OriginatingSystemMediaKey => '58094305'
PropertyType => 'Residential'
ListAgentKey => '2784581'
ShortDescription => null
OriginatingSystemName => 'NYS'
ImageWidth => null
HumanModifiedYN => false
Permission => null
MediaType => 'jpeg'
PropertySubTypeAdditional => null
ResourceRecordID => 'S1528740'
ModificationTimestamp => '2024-03-28T17:56:44.470-00:00'
ImageSizeDescription => null
MediaStatus => null
Order => (int) 26
MediaURL => 'https://api-trestle.corelogic.com/trestle/Media/NYS/Property/PHOTO-jpeg/1064983064/26/MzYxNi8yMzc0LzIw/MjAvNTY0OC8xNzE0MjY1Nzg5/5FeNoohuzbiHwGaXVGrAR6RdZgkYT7B28I49tDYy-9c'
SourceSystemID => 'TRESTLE'
InternetEntireListingDisplayYN => true
OriginatingSystemID => null
MediaKeyNumeric => (int) 2003146867735
OriginatingSystemResourceRecordKey => '58094168'
SyndicateTo => 'Realtorcom'
ListingPermission => 'IDX'
ChangedByMemberKey => null
ImageHeight => null
OriginatingSystemSubName => 'NYS_JL'
ListOfficeKey => '1098189'
MediaModificationTimestamp => '2024-03-28T17:56:44.470-00:00'
SourceSystemName => null
ListOfficeMlsId => 'GOOD01'
StandardStatus => 'ActiveUnderContract'
MediaKey => '2003146867735'
ResourceRecordKeyNumeric => (int) 1064983064
ChangedByMemberID => null
ChangedByMemberKeyNumeric => null
ClassName => null
ImageOf => null
MediaCategory => 'Photo'
MediaObjectID => '2024-03-265460 Shady Ave-16.jpg'
SourceSystemMediaKey => '58094305'
MediaHTML => null
PropertySubType => 'SingleFamilyResidence'
PreferredPhotoYN => null
LongDescription => null
ListAOR => 'JeffersonLewisBoard'
OriginatingSystemResourceRecordId => null
MediaClassification => 'PHOTO'
X_MediaStream => null
PermissionPrivate => null
},
(int) 26 => object(stdClass) {
OffMarketDate => null
ResourceRecordKey => '1064983064'
ResourceName => 'Property'
OriginatingSystemMediaKey => '58094307'
PropertyType => 'Residential'
ListAgentKey => '2784581'
ShortDescription => null
OriginatingSystemName => 'NYS'
ImageWidth => null
HumanModifiedYN => false
Permission => null
MediaType => 'jpeg'
PropertySubTypeAdditional => null
ResourceRecordID => 'S1528740'
ModificationTimestamp => '2024-03-28T17:56:44.470-00:00'
ImageSizeDescription => null
MediaStatus => null
Order => (int) 27
MediaURL => 'https://api-trestle.corelogic.com/trestle/Media/NYS/Property/PHOTO-jpeg/1064983064/27/MzYxNi8yMzc0LzIw/MjAvNTY0OC8xNzE0MjY1Nzg5/H91RjaG9G49cHvS3FoJBRITP3SotGDzEtHIkBap8YQ4'
SourceSystemID => 'TRESTLE'
InternetEntireListingDisplayYN => true
OriginatingSystemID => null
MediaKeyNumeric => (int) 2003146867739
OriginatingSystemResourceRecordKey => '58094168'
SyndicateTo => 'Realtorcom'
ListingPermission => 'IDX'
ChangedByMemberKey => null
ImageHeight => null
OriginatingSystemSubName => 'NYS_JL'
ListOfficeKey => '1098189'
MediaModificationTimestamp => '2024-03-28T17:56:44.470-00:00'
SourceSystemName => null
ListOfficeMlsId => 'GOOD01'
StandardStatus => 'ActiveUnderContract'
MediaKey => '2003146867739'
ResourceRecordKeyNumeric => (int) 1064983064
ChangedByMemberID => null
ChangedByMemberKeyNumeric => null
ClassName => null
ImageOf => null
MediaCategory => 'Photo'
MediaObjectID => '2024-03-265460 Shady Ave-8.jpg'
SourceSystemMediaKey => '58094307'
MediaHTML => null
PropertySubType => 'SingleFamilyResidence'
PreferredPhotoYN => null
LongDescription => null
ListAOR => 'JeffersonLewisBoard'
OriginatingSystemResourceRecordId => null
MediaClassification => 'PHOTO'
X_MediaStream => null
PermissionPrivate => null
},
(int) 27 => object(stdClass) {
OffMarketDate => null
ResourceRecordKey => '1064983064'
ResourceName => 'Property'
OriginatingSystemMediaKey => '58094309'
PropertyType => 'Residential'
ListAgentKey => '2784581'
ShortDescription => null
OriginatingSystemName => 'NYS'
ImageWidth => null
HumanModifiedYN => false
Permission => null
MediaType => 'jpeg'
PropertySubTypeAdditional => null
ResourceRecordID => 'S1528740'
ModificationTimestamp => '2024-03-28T17:56:44.470-00:00'
ImageSizeDescription => null
MediaStatus => null
Order => (int) 28
MediaURL => 'https://api-trestle.corelogic.com/trestle/Media/NYS/Property/PHOTO-jpeg/1064983064/28/MzYxNi8yMzc0LzIw/MjAvNTY0OC8xNzE0MjY1Nzg5/krf4gkAPdp3VE0yxZcCYJ55E6fePs0vcdxe1gK9nW0o'
SourceSystemID => 'TRESTLE'
InternetEntireListingDisplayYN => true
OriginatingSystemID => null
MediaKeyNumeric => (int) 2003146867742
OriginatingSystemResourceRecordKey => '58094168'
SyndicateTo => 'Realtorcom'
ListingPermission => 'IDX'
ChangedByMemberKey => null
ImageHeight => null
OriginatingSystemSubName => 'NYS_JL'
ListOfficeKey => '1098189'
MediaModificationTimestamp => '2024-03-28T17:56:44.470-00:00'
SourceSystemName => null
ListOfficeMlsId => 'GOOD01'
StandardStatus => 'ActiveUnderContract'
MediaKey => '2003146867742'
ResourceRecordKeyNumeric => (int) 1064983064
ChangedByMemberID => null
ChangedByMemberKeyNumeric => null
ClassName => null
ImageOf => null
MediaCategory => 'Photo'
MediaObjectID => '2024-03-265460 Shady Ave-31.jpg'
SourceSystemMediaKey => '58094309'
MediaHTML => null
PropertySubType => 'SingleFamilyResidence'
PreferredPhotoYN => null
LongDescription => null
ListAOR => 'JeffersonLewisBoard'
OriginatingSystemResourceRecordId => null
MediaClassification => 'PHOTO'
X_MediaStream => null
PermissionPrivate => null
},
(int) 28 => object(stdClass) {
OffMarketDate => null
ResourceRecordKey => '1064983064'
ResourceName => 'Property'
OriginatingSystemMediaKey => '58094310'
PropertyType => 'Residential'
ListAgentKey => '2784581'
ShortDescription => null
OriginatingSystemName => 'NYS'
ImageWidth => null
HumanModifiedYN => false
Permission => null
MediaType => 'jpeg'
PropertySubTypeAdditional => null
ResourceRecordID => 'S1528740'
ModificationTimestamp => '2024-03-28T17:56:44.470-00:00'
ImageSizeDescription => null
MediaStatus => null
Order => (int) 29
MediaURL => 'https://api-trestle.corelogic.com/trestle/Media/NYS/Property/PHOTO-jpeg/1064983064/29/MzYxNi8yMzc0LzIw/MjAvNTY0OC8xNzE0MjY1Nzg5/4NrOwuuS-VYMEQLM_f-Q9M0Ox5gp8BPmYllrvM7_C0Y'
SourceSystemID => 'TRESTLE'
InternetEntireListingDisplayYN => true
OriginatingSystemID => null
MediaKeyNumeric => (int) 2003146867744
OriginatingSystemResourceRecordKey => '58094168'
SyndicateTo => 'Realtorcom'
ListingPermission => 'IDX'
ChangedByMemberKey => null
ImageHeight => null
OriginatingSystemSubName => 'NYS_JL'
ListOfficeKey => '1098189'
MediaModificationTimestamp => '2024-03-28T17:56:44.470-00:00'
SourceSystemName => null
ListOfficeMlsId => 'GOOD01'
StandardStatus => 'ActiveUnderContract'
MediaKey => '2003146867744'
ResourceRecordKeyNumeric => (int) 1064983064
ChangedByMemberID => null
ChangedByMemberKeyNumeric => null
ClassName => null
ImageOf => null
MediaCategory => 'Photo'
MediaObjectID => '2024-03-265460 Shady Ave-32.jpg'
SourceSystemMediaKey => '58094310'
MediaHTML => null
PropertySubType => 'SingleFamilyResidence'
PreferredPhotoYN => null
LongDescription => null
ListAOR => 'JeffersonLewisBoard'
OriginatingSystemResourceRecordId => null
MediaClassification => 'PHOTO'
X_MediaStream => null
PermissionPrivate => null
},
(int) 29 => object(stdClass) {
OffMarketDate => null
ResourceRecordKey => '1064983064'
ResourceName => 'Property'
OriginatingSystemMediaKey => '58094311'
PropertyType => 'Residential'
ListAgentKey => '2784581'
ShortDescription => null
OriginatingSystemName => 'NYS'
ImageWidth => null
HumanModifiedYN => false
Permission => null
MediaType => 'jpeg'
PropertySubTypeAdditional => null
ResourceRecordID => 'S1528740'
ModificationTimestamp => '2024-03-28T17:56:44.470-00:00'
ImageSizeDescription => null
MediaStatus => null
Order => (int) 30
MediaURL => 'https://api-trestle.corelogic.com/trestle/Media/NYS/Property/PHOTO-jpeg/1064983064/30/MzYxNi8yMzc0LzIw/MjAvNTY0OC8xNzE0MjY1Nzg5/34qSVAYshauOzBdUptlyOQlvAXQPRHRh46qsnFjtRDI'
SourceSystemID => 'TRESTLE'
InternetEntireListingDisplayYN => true
OriginatingSystemID => null
MediaKeyNumeric => (int) 2003146867746
OriginatingSystemResourceRecordKey => '58094168'
SyndicateTo => 'Realtorcom'
ListingPermission => 'IDX'
ChangedByMemberKey => null
ImageHeight => null
OriginatingSystemSubName => 'NYS_JL'
ListOfficeKey => '1098189'
MediaModificationTimestamp => '2024-03-28T17:56:44.470-00:00'
SourceSystemName => null
ListOfficeMlsId => 'GOOD01'
StandardStatus => 'ActiveUnderContract'
MediaKey => '2003146867746'
ResourceRecordKeyNumeric => (int) 1064983064
ChangedByMemberID => null
ChangedByMemberKeyNumeric => null
ClassName => null
ImageOf => null
MediaCategory => 'Photo'
MediaObjectID => '2024-03-265460 Shady Ave-33.jpg'
SourceSystemMediaKey => '58094311'
MediaHTML => null
PropertySubType => 'SingleFamilyResidence'
PreferredPhotoYN => null
LongDescription => null
ListAOR => 'JeffersonLewisBoard'
OriginatingSystemResourceRecordId => null
MediaClassification => 'PHOTO'
X_MediaStream => null
PermissionPrivate => null
},
(int) 30 => object(stdClass) {
OffMarketDate => null
ResourceRecordKey => '1064983064'
ResourceName => 'Property'
OriginatingSystemMediaKey => '58094312'
PropertyType => 'Residential'
ListAgentKey => '2784581'
ShortDescription => null
OriginatingSystemName => 'NYS'
ImageWidth => null
HumanModifiedYN => false
Permission => null
MediaType => 'jpeg'
PropertySubTypeAdditional => null
ResourceRecordID => 'S1528740'
ModificationTimestamp => '2024-03-28T17:56:44.470-00:00'
ImageSizeDescription => null
MediaStatus => null
Order => (int) 31
MediaURL => 'https://api-trestle.corelogic.com/trestle/Media/NYS/Property/PHOTO-jpeg/1064983064/31/MzYxNi8yMzc0LzIw/MjAvNTY0OC8xNzE0MjY1Nzg5/ByAMplYvu0tIkKEfAwtkYICYmERpIn9PIDbuiqKVv-A'
SourceSystemID => 'TRESTLE'
InternetEntireListingDisplayYN => true
OriginatingSystemID => null
MediaKeyNumeric => (int) 2003146867748
OriginatingSystemResourceRecordKey => '58094168'
SyndicateTo => 'Realtorcom'
ListingPermission => 'IDX'
ChangedByMemberKey => null
ImageHeight => null
OriginatingSystemSubName => 'NYS_JL'
ListOfficeKey => '1098189'
MediaModificationTimestamp => '2024-03-28T17:56:44.470-00:00'
SourceSystemName => null
ListOfficeMlsId => 'GOOD01'
StandardStatus => 'ActiveUnderContract'
MediaKey => '2003146867748'
ResourceRecordKeyNumeric => (int) 1064983064
ChangedByMemberID => null
ChangedByMemberKeyNumeric => null
ClassName => null
ImageOf => null
MediaCategory => 'Photo'
MediaObjectID => '2024-03-265460 Shady Ave-34.jpg'
SourceSystemMediaKey => '58094312'
MediaHTML => null
PropertySubType => 'SingleFamilyResidence'
PreferredPhotoYN => null
LongDescription => null
ListAOR => 'JeffersonLewisBoard'
OriginatingSystemResourceRecordId => null
MediaClassification => 'PHOTO'
X_MediaStream => null
PermissionPrivate => null
},
(int) 31 => object(stdClass) {
OffMarketDate => null
ResourceRecordKey => '1064983064'
ResourceName => 'Property'
OriginatingSystemMediaKey => '58094313'
PropertyType => 'Residential'
ListAgentKey => '2784581'
ShortDescription => null
OriginatingSystemName => 'NYS'
ImageWidth => null
HumanModifiedYN => false
Permission => null
MediaType => 'jpeg'
PropertySubTypeAdditional => null
ResourceRecordID => 'S1528740'
ModificationTimestamp => '2024-03-28T17:56:44.470-00:00'
ImageSizeDescription => null
MediaStatus => null
Order => (int) 32
MediaURL => 'https://api-trestle.corelogic.com/trestle/Media/NYS/Property/PHOTO-jpeg/1064983064/32/MzYxNi8yMzc0LzIw/MjAvNTY0OC8xNzE0MjY1Nzg5/tgFIXwKoMPGzt5PYfATAppXyHbjrzTxDWAIaijOzAJs'
SourceSystemID => 'TRESTLE'
InternetEntireListingDisplayYN => true
OriginatingSystemID => null
MediaKeyNumeric => (int) 2003146867750
OriginatingSystemResourceRecordKey => '58094168'
SyndicateTo => 'Realtorcom'
ListingPermission => 'IDX'
ChangedByMemberKey => null
ImageHeight => null
OriginatingSystemSubName => 'NYS_JL'
ListOfficeKey => '1098189'
MediaModificationTimestamp => '2024-03-28T17:56:44.470-00:00'
SourceSystemName => null
ListOfficeMlsId => 'GOOD01'
StandardStatus => 'ActiveUnderContract'
MediaKey => '2003146867750'
ResourceRecordKeyNumeric => (int) 1064983064
ChangedByMemberID => null
ChangedByMemberKeyNumeric => null
ClassName => null
ImageOf => null
MediaCategory => 'Photo'
MediaObjectID => '2024-03-265460 Shady Ave-35.jpg'
SourceSystemMediaKey => '58094313'
MediaHTML => null
PropertySubType => 'SingleFamilyResidence'
PreferredPhotoYN => null
LongDescription => null
ListAOR => 'JeffersonLewisBoard'
OriginatingSystemResourceRecordId => null
MediaClassification => 'PHOTO'
X_MediaStream => null
PermissionPrivate => null
},
(int) 32 => object(stdClass) {
OffMarketDate => null
ResourceRecordKey => '1064983064'
ResourceName => 'Property'
OriginatingSystemMediaKey => '58094314'
PropertyType => 'Residential'
ListAgentKey => '2784581'
ShortDescription => null
OriginatingSystemName => 'NYS'
ImageWidth => null
HumanModifiedYN => false
Permission => null
MediaType => 'jpeg'
PropertySubTypeAdditional => null
ResourceRecordID => 'S1528740'
ModificationTimestamp => '2024-03-28T17:56:44.470-00:00'
ImageSizeDescription => null
MediaStatus => null
Order => (int) 33
MediaURL => 'https://api-trestle.corelogic.com/trestle/Media/NYS/Property/PHOTO-jpeg/1064983064/33/MzYxNi8yMzc0LzIw/MjAvNTY0OC8xNzE0MjY1Nzg5/G3nUvrdEh79yRXlWdVBTzhRLYD6-gzIqNJMYKD5CKQs'
SourceSystemID => 'TRESTLE'
InternetEntireListingDisplayYN => true
OriginatingSystemID => null
MediaKeyNumeric => (int) 2003146867752
OriginatingSystemResourceRecordKey => '58094168'
SyndicateTo => 'Realtorcom'
ListingPermission => 'IDX'
ChangedByMemberKey => null
ImageHeight => null
OriginatingSystemSubName => 'NYS_JL'
ListOfficeKey => '1098189'
MediaModificationTimestamp => '2024-03-28T17:56:44.470-00:00'
SourceSystemName => null
ListOfficeMlsId => 'GOOD01'
StandardStatus => 'ActiveUnderContract'
MediaKey => '2003146867752'
ResourceRecordKeyNumeric => (int) 1064983064
ChangedByMemberID => null
ChangedByMemberKeyNumeric => null
ClassName => null
ImageOf => null
MediaCategory => 'Photo'
MediaObjectID => '2024-03-265460 Shady Ave-36.jpg'
SourceSystemMediaKey => '58094314'
MediaHTML => null
PropertySubType => 'SingleFamilyResidence'
PreferredPhotoYN => null
LongDescription => null
ListAOR => 'JeffersonLewisBoard'
OriginatingSystemResourceRecordId => null
MediaClassification => 'PHOTO'
X_MediaStream => null
PermissionPrivate => null
},
(int) 33 => object(stdClass) {
OffMarketDate => null
ResourceRecordKey => '1064983064'
ResourceName => 'Property'
OriginatingSystemMediaKey => '58094315'
PropertyType => 'Residential'
ListAgentKey => '2784581'
ShortDescription => null
OriginatingSystemName => 'NYS'
ImageWidth => null
HumanModifiedYN => false
Permission => null
MediaType => 'jpeg'
PropertySubTypeAdditional => null
ResourceRecordID => 'S1528740'
ModificationTimestamp => '2024-03-28T17:56:44.470-00:00'
ImageSizeDescription => null
MediaStatus => null
Order => (int) 34
MediaURL => 'https://api-trestle.corelogic.com/trestle/Media/NYS/Property/PHOTO-jpeg/1064983064/34/MzYxNi8yMzc0LzIw/MjAvNTY0OC8xNzE0MjY1Nzg5/4C6jrzvUOngGMche8LDcPgLV83OHxuSPbwUPY_x_nBI'
SourceSystemID => 'TRESTLE'
InternetEntireListingDisplayYN => true
OriginatingSystemID => null
MediaKeyNumeric => (int) 2003146867753
OriginatingSystemResourceRecordKey => '58094168'
SyndicateTo => 'Realtorcom'
ListingPermission => 'IDX'
ChangedByMemberKey => null
ImageHeight => null
OriginatingSystemSubName => 'NYS_JL'
ListOfficeKey => '1098189'
MediaModificationTimestamp => '2024-03-28T17:56:44.470-00:00'
SourceSystemName => null
ListOfficeMlsId => 'GOOD01'
StandardStatus => 'ActiveUnderContract'
MediaKey => '2003146867753'
ResourceRecordKeyNumeric => (int) 1064983064
ChangedByMemberID => null
ChangedByMemberKeyNumeric => null
ClassName => null
ImageOf => null
MediaCategory => 'Photo'
MediaObjectID => '2024-03-265460 Shady Ave-37.jpg'
SourceSystemMediaKey => '58094315'
MediaHTML => null
PropertySubType => 'SingleFamilyResidence'
PreferredPhotoYN => null
LongDescription => null
ListAOR => 'JeffersonLewisBoard'
OriginatingSystemResourceRecordId => null
MediaClassification => 'PHOTO'
X_MediaStream => null
PermissionPrivate => null
},
(int) 34 => object(stdClass) {
OffMarketDate => null
ResourceRecordKey => '1064983064'
ResourceName => 'Property'
OriginatingSystemMediaKey => '58094316'
PropertyType => 'Residential'
ListAgentKey => '2784581'
ShortDescription => null
OriginatingSystemName => 'NYS'
ImageWidth => null
HumanModifiedYN => false
Permission => null
MediaType => 'jpeg'
PropertySubTypeAdditional => null
ResourceRecordID => 'S1528740'
ModificationTimestamp => '2024-03-28T17:56:44.470-00:00'
ImageSizeDescription => null
MediaStatus => null
Order => (int) 35
MediaURL => 'https://api-trestle.corelogic.com/trestle/Media/NYS/Property/PHOTO-jpeg/1064983064/35/MzYxNi8yMzc0LzIw/MjAvNTY0OC8xNzE0MjY1Nzg5/HuHdw_spWEHjJRDmBLSlNblhLfeAm_lw4TWRIMo_QWQ'
SourceSystemID => 'TRESTLE'
InternetEntireListingDisplayYN => true
OriginatingSystemID => null
MediaKeyNumeric => (int) 2003146867754
OriginatingSystemResourceRecordKey => '58094168'
SyndicateTo => 'Realtorcom'
ListingPermission => 'IDX'
ChangedByMemberKey => null
ImageHeight => null
OriginatingSystemSubName => 'NYS_JL'
ListOfficeKey => '1098189'
MediaModificationTimestamp => '2024-03-28T17:56:44.470-00:00'
SourceSystemName => null
ListOfficeMlsId => 'GOOD01'
StandardStatus => 'ActiveUnderContract'
MediaKey => '2003146867754'
ResourceRecordKeyNumeric => (int) 1064983064
ChangedByMemberID => null
ChangedByMemberKeyNumeric => null
ClassName => null
ImageOf => null
MediaCategory => 'Photo'
MediaObjectID => '2024-03-265460 Shady Ave-38.jpg'
SourceSystemMediaKey => '58094316'
MediaHTML => null
PropertySubType => 'SingleFamilyResidence'
PreferredPhotoYN => null
LongDescription => null
ListAOR => 'JeffersonLewisBoard'
OriginatingSystemResourceRecordId => null
MediaClassification => 'PHOTO'
X_MediaStream => null
PermissionPrivate => null
},
(int) 35 => object(stdClass) {
OffMarketDate => null
ResourceRecordKey => '1064983064'
ResourceName => 'Property'
OriginatingSystemMediaKey => '58094317'
PropertyType => 'Residential'
ListAgentKey => '2784581'
ShortDescription => null
OriginatingSystemName => 'NYS'
ImageWidth => null
HumanModifiedYN => false
Permission => null
MediaType => 'jpeg'
PropertySubTypeAdditional => null
ResourceRecordID => 'S1528740'
ModificationTimestamp => '2024-03-28T17:56:44.470-00:00'
ImageSizeDescription => null
MediaStatus => null
Order => (int) 36
MediaURL => 'https://api-trestle.corelogic.com/trestle/Media/NYS/Property/PHOTO-jpeg/1064983064/36/MzYxNi8yMzc0LzIw/MjAvNTY0OC8xNzE0MjY1Nzg5/CqHk-8zlCgltwtXXmv1AvtptlN2MQ-L7BxTwwnAc73k'
SourceSystemID => 'TRESTLE'
InternetEntireListingDisplayYN => true
OriginatingSystemID => null
MediaKeyNumeric => (int) 2003146867755
OriginatingSystemResourceRecordKey => '58094168'
SyndicateTo => 'Realtorcom'
ListingPermission => 'IDX'
ChangedByMemberKey => null
ImageHeight => null
OriginatingSystemSubName => 'NYS_JL'
ListOfficeKey => '1098189'
MediaModificationTimestamp => '2024-03-28T17:56:44.470-00:00'
SourceSystemName => null
ListOfficeMlsId => 'GOOD01'
StandardStatus => 'ActiveUnderContract'
MediaKey => '2003146867755'
ResourceRecordKeyNumeric => (int) 1064983064
ChangedByMemberID => null
ChangedByMemberKeyNumeric => null
ClassName => null
ImageOf => null
MediaCategory => 'Photo'
MediaObjectID => '2024-03-265460 Shady Ave-39.jpg'
SourceSystemMediaKey => '58094317'
MediaHTML => null
PropertySubType => 'SingleFamilyResidence'
PreferredPhotoYN => null
LongDescription => null
ListAOR => 'JeffersonLewisBoard'
OriginatingSystemResourceRecordId => null
MediaClassification => 'PHOTO'
X_MediaStream => null
PermissionPrivate => null
},
(int) 36 => object(stdClass) {
OffMarketDate => null
ResourceRecordKey => '1064983064'
ResourceName => 'Property'
OriginatingSystemMediaKey => '58094318'
PropertyType => 'Residential'
ListAgentKey => '2784581'
ShortDescription => null
OriginatingSystemName => 'NYS'
ImageWidth => null
HumanModifiedYN => false
Permission => null
MediaType => 'jpeg'
PropertySubTypeAdditional => null
ResourceRecordID => 'S1528740'
ModificationTimestamp => '2024-03-28T17:56:44.470-00:00'
ImageSizeDescription => null
MediaStatus => null
Order => (int) 37
MediaURL => 'https://api-trestle.corelogic.com/trestle/Media/NYS/Property/PHOTO-jpeg/1064983064/37/MzYxNi8yMzc0LzIw/MjAvNTY0OC8xNzE0MjY1Nzg5/xJ9dDh3t857Fhv_70fyCZzU2yXmgBLhBybrYu8lkSLE'
SourceSystemID => 'TRESTLE'
InternetEntireListingDisplayYN => true
OriginatingSystemID => null
MediaKeyNumeric => (int) 2003146867756
OriginatingSystemResourceRecordKey => '58094168'
SyndicateTo => 'Realtorcom'
ListingPermission => 'IDX'
ChangedByMemberKey => null
ImageHeight => null
OriginatingSystemSubName => 'NYS_JL'
ListOfficeKey => '1098189'
MediaModificationTimestamp => '2024-03-28T17:56:44.470-00:00'
SourceSystemName => null
ListOfficeMlsId => 'GOOD01'
StandardStatus => 'ActiveUnderContract'
MediaKey => '2003146867756'
ResourceRecordKeyNumeric => (int) 1064983064
ChangedByMemberID => null
ChangedByMemberKeyNumeric => null
ClassName => null
ImageOf => null
MediaCategory => 'Photo'
MediaObjectID => '2024-03-265460 Shady Ave-40.jpg'
SourceSystemMediaKey => '58094318'
MediaHTML => null
PropertySubType => 'SingleFamilyResidence'
PreferredPhotoYN => null
LongDescription => null
ListAOR => 'JeffersonLewisBoard'
OriginatingSystemResourceRecordId => null
MediaClassification => 'PHOTO'
X_MediaStream => null
PermissionPrivate => null
},
(int) 37 => object(stdClass) {
OffMarketDate => null
ResourceRecordKey => '1064983064'
ResourceName => 'Property'
OriginatingSystemMediaKey => '58094319'
PropertyType => 'Residential'
ListAgentKey => '2784581'
ShortDescription => null
OriginatingSystemName => 'NYS'
ImageWidth => null
HumanModifiedYN => false
Permission => null
MediaType => 'jpeg'
PropertySubTypeAdditional => null
ResourceRecordID => 'S1528740'
ModificationTimestamp => '2024-03-28T17:56:44.470-00:00'
ImageSizeDescription => null
MediaStatus => null
Order => (int) 38
MediaURL => 'https://api-trestle.corelogic.com/trestle/Media/NYS/Property/PHOTO-jpeg/1064983064/38/MzYxNi8yMzc0LzIw/MjAvNTY0OC8xNzE0MjY1Nzg5/k4owNI3deB0FlhsQaYfbmS9Z2n8yYEToqaSVh81p14A'
SourceSystemID => 'TRESTLE'
InternetEntireListingDisplayYN => true
OriginatingSystemID => null
MediaKeyNumeric => (int) 2003146867757
OriginatingSystemResourceRecordKey => '58094168'
SyndicateTo => 'Realtorcom'
ListingPermission => 'IDX'
ChangedByMemberKey => null
ImageHeight => null
OriginatingSystemSubName => 'NYS_JL'
ListOfficeKey => '1098189'
MediaModificationTimestamp => '2024-03-28T17:56:44.470-00:00'
SourceSystemName => null
ListOfficeMlsId => 'GOOD01'
StandardStatus => 'ActiveUnderContract'
MediaKey => '2003146867757'
ResourceRecordKeyNumeric => (int) 1064983064
ChangedByMemberID => null
ChangedByMemberKeyNumeric => null
ClassName => null
ImageOf => null
MediaCategory => 'Photo'
MediaObjectID => '2024-03-265460 Shady Ave-41.jpg'
SourceSystemMediaKey => '58094319'
MediaHTML => null
PropertySubType => 'SingleFamilyResidence'
PreferredPhotoYN => null
LongDescription => null
ListAOR => 'JeffersonLewisBoard'
OriginatingSystemResourceRecordId => null
MediaClassification => 'PHOTO'
X_MediaStream => null
PermissionPrivate => null
},
(int) 38 => object(stdClass) {
OffMarketDate => null
ResourceRecordKey => '1064983064'
ResourceName => 'Property'
OriginatingSystemMediaKey => '58094320'
PropertyType => 'Residential'
ListAgentKey => '2784581'
ShortDescription => null
OriginatingSystemName => 'NYS'
ImageWidth => null
HumanModifiedYN => false
Permission => null
MediaType => 'jpeg'
PropertySubTypeAdditional => null
ResourceRecordID => 'S1528740'
ModificationTimestamp => '2024-03-28T17:56:44.470-00:00'
ImageSizeDescription => null
MediaStatus => null
Order => (int) 39
MediaURL => 'https://api-trestle.corelogic.com/trestle/Media/NYS/Property/PHOTO-jpeg/1064983064/39/MzYxNi8yMzc0LzIw/MjAvNTY0OC8xNzE0MjY1Nzg5/ENFS_G6sc-YJxgsvoPRwGhxGSRwTtyUsdOPBHlqmLLQ'
SourceSystemID => 'TRESTLE'
InternetEntireListingDisplayYN => true
OriginatingSystemID => null
MediaKeyNumeric => (int) 2003146867758
OriginatingSystemResourceRecordKey => '58094168'
SyndicateTo => 'Realtorcom'
ListingPermission => 'IDX'
ChangedByMemberKey => null
ImageHeight => null
OriginatingSystemSubName => 'NYS_JL'
ListOfficeKey => '1098189'
MediaModificationTimestamp => '2024-03-28T17:56:44.470-00:00'
SourceSystemName => null
ListOfficeMlsId => 'GOOD01'
StandardStatus => 'ActiveUnderContract'
MediaKey => '2003146867758'
ResourceRecordKeyNumeric => (int) 1064983064
ChangedByMemberID => null
ChangedByMemberKeyNumeric => null
ClassName => null
ImageOf => null
MediaCategory => 'Photo'
MediaObjectID => '2024-03-265460 Shady Ave-42.jpg'
SourceSystemMediaKey => '58094320'
MediaHTML => null
PropertySubType => 'SingleFamilyResidence'
PreferredPhotoYN => null
LongDescription => null
ListAOR => 'JeffersonLewisBoard'
OriginatingSystemResourceRecordId => null
MediaClassification => 'PHOTO'
X_MediaStream => null
PermissionPrivate => null
},
(int) 39 => object(stdClass) {
OffMarketDate => null
ResourceRecordKey => '1064983064'
ResourceName => 'Property'
OriginatingSystemMediaKey => '58094321'
PropertyType => 'Residential'
ListAgentKey => '2784581'
ShortDescription => null
OriginatingSystemName => 'NYS'
ImageWidth => null
HumanModifiedYN => false
Permission => null
MediaType => 'jpeg'
PropertySubTypeAdditional => null
ResourceRecordID => 'S1528740'
ModificationTimestamp => '2024-03-28T17:56:44.470-00:00'
ImageSizeDescription => null
MediaStatus => null
Order => (int) 40
MediaURL => 'https://api-trestle.corelogic.com/trestle/Media/NYS/Property/PHOTO-jpeg/1064983064/40/MzYxNi8yMzc0LzIw/MjAvNTY0OC8xNzE0MjY1Nzg5/3NkV6eXw-qNt9itJ_9967iVy2mrgkRVII-dgeZHSW9M'
SourceSystemID => 'TRESTLE'
InternetEntireListingDisplayYN => true
OriginatingSystemID => null
MediaKeyNumeric => (int) 2003146867759
OriginatingSystemResourceRecordKey => '58094168'
SyndicateTo => 'Realtorcom'
ListingPermission => 'IDX'
ChangedByMemberKey => null
ImageHeight => null
OriginatingSystemSubName => 'NYS_JL'
ListOfficeKey => '1098189'
MediaModificationTimestamp => '2024-03-28T17:56:44.470-00:00'
SourceSystemName => null
ListOfficeMlsId => 'GOOD01'
StandardStatus => 'ActiveUnderContract'
MediaKey => '2003146867759'
ResourceRecordKeyNumeric => (int) 1064983064
ChangedByMemberID => null
ChangedByMemberKeyNumeric => null
ClassName => null
ImageOf => null
MediaCategory => 'Photo'
MediaObjectID => '2024-03-265460 Shady Ave-43.jpg'
SourceSystemMediaKey => '58094321'
MediaHTML => null
PropertySubType => 'SingleFamilyResidence'
PreferredPhotoYN => null
LongDescription => null
ListAOR => 'JeffersonLewisBoard'
OriginatingSystemResourceRecordId => null
MediaClassification => 'PHOTO'
X_MediaStream => null
PermissionPrivate => null
},
(int) 40 => object(stdClass) {
OffMarketDate => null
ResourceRecordKey => '1064983064'
ResourceName => 'Property'
OriginatingSystemMediaKey => '58094322'
PropertyType => 'Residential'
ListAgentKey => '2784581'
ShortDescription => null
OriginatingSystemName => 'NYS'
ImageWidth => null
HumanModifiedYN => false
Permission => null
MediaType => 'jpeg'
PropertySubTypeAdditional => null
ResourceRecordID => 'S1528740'
ModificationTimestamp => '2024-03-28T17:56:44.470-00:00'
ImageSizeDescription => null
MediaStatus => null
Order => (int) 41
MediaURL => 'https://api-trestle.corelogic.com/trestle/Media/NYS/Property/PHOTO-jpeg/1064983064/41/MzYxNi8yMzc0LzIw/MjAvNTY0OC8xNzE0MjY1Nzg5/39Bz8FepYHR8AEA6b6zVFsIntooTtcV6j8ZJZo6D4ro'
SourceSystemID => 'TRESTLE'
InternetEntireListingDisplayYN => true
OriginatingSystemID => null
MediaKeyNumeric => (int) 2003146867760
OriginatingSystemResourceRecordKey => '58094168'
SyndicateTo => 'Realtorcom'
ListingPermission => 'IDX'
ChangedByMemberKey => null
ImageHeight => null
OriginatingSystemSubName => 'NYS_JL'
ListOfficeKey => '1098189'
MediaModificationTimestamp => '2024-03-28T17:56:44.470-00:00'
SourceSystemName => null
ListOfficeMlsId => 'GOOD01'
StandardStatus => 'ActiveUnderContract'
MediaKey => '2003146867760'
ResourceRecordKeyNumeric => (int) 1064983064
ChangedByMemberID => null
ChangedByMemberKeyNumeric => null
ClassName => null
ImageOf => null
MediaCategory => 'Photo'
MediaObjectID => '2024-03-265460 Shady Ave-44.jpg'
SourceSystemMediaKey => '58094322'
MediaHTML => null
PropertySubType => 'SingleFamilyResidence'
PreferredPhotoYN => null
LongDescription => null
ListAOR => 'JeffersonLewisBoard'
OriginatingSystemResourceRecordId => null
MediaClassification => 'PHOTO'
X_MediaStream => null
PermissionPrivate => null
},
(int) 41 => object(stdClass) {
OffMarketDate => null
ResourceRecordKey => '1064983064'
ResourceName => 'Property'
OriginatingSystemMediaKey => '58094323'
PropertyType => 'Residential'
ListAgentKey => '2784581'
ShortDescription => null
OriginatingSystemName => 'NYS'
ImageWidth => null
HumanModifiedYN => false
Permission => null
MediaType => 'jpeg'
PropertySubTypeAdditional => null
ResourceRecordID => 'S1528740'
ModificationTimestamp => '2024-03-28T17:56:44.470-00:00'
ImageSizeDescription => null
MediaStatus => null
Order => (int) 42
MediaURL => 'https://api-trestle.corelogic.com/trestle/Media/NYS/Property/PHOTO-jpeg/1064983064/42/MzYxNi8yMzc0LzIw/MjAvNTY0OC8xNzE0MjY1Nzg5/ZfsuaeREblt--3omSa7xFMIy5kiv7lVIsHLJrGfebaw'
SourceSystemID => 'TRESTLE'
InternetEntireListingDisplayYN => true
OriginatingSystemID => null
MediaKeyNumeric => (int) 2003146867761
OriginatingSystemResourceRecordKey => '58094168'
SyndicateTo => 'Realtorcom'
ListingPermission => 'IDX'
ChangedByMemberKey => null
ImageHeight => null
OriginatingSystemSubName => 'NYS_JL'
ListOfficeKey => '1098189'
MediaModificationTimestamp => '2024-03-28T17:56:44.470-00:00'
SourceSystemName => null
ListOfficeMlsId => 'GOOD01'
StandardStatus => 'ActiveUnderContract'
MediaKey => '2003146867761'
ResourceRecordKeyNumeric => (int) 1064983064
ChangedByMemberID => null
ChangedByMemberKeyNumeric => null
ClassName => null
ImageOf => null
MediaCategory => 'Photo'
MediaObjectID => '2024-03-265460 Shady Ave-45.jpg'
SourceSystemMediaKey => '58094323'
MediaHTML => null
PropertySubType => 'SingleFamilyResidence'
PreferredPhotoYN => null
LongDescription => null
ListAOR => 'JeffersonLewisBoard'
OriginatingSystemResourceRecordId => null
MediaClassification => 'PHOTO'
X_MediaStream => null
PermissionPrivate => null
},
(int) 42 => object(stdClass) {
OffMarketDate => null
ResourceRecordKey => '1064983064'
ResourceName => 'Property'
OriginatingSystemMediaKey => '58094324'
PropertyType => 'Residential'
ListAgentKey => '2784581'
ShortDescription => null
OriginatingSystemName => 'NYS'
ImageWidth => null
HumanModifiedYN => false
Permission => null
MediaType => 'jpeg'
PropertySubTypeAdditional => null
ResourceRecordID => 'S1528740'
ModificationTimestamp => '2024-03-28T17:56:44.470-00:00'
ImageSizeDescription => null
MediaStatus => null
Order => (int) 43
MediaURL => 'https://api-trestle.corelogic.com/trestle/Media/NYS/Property/PHOTO-jpeg/1064983064/43/MzYxNi8yMzc0LzIw/MjAvNTY0OC8xNzE0MjY1Nzg5/m0Xc4QowG8waV3KrKTn2tR_keNLX7L24lA7BS5DnPI0'
SourceSystemID => 'TRESTLE'
InternetEntireListingDisplayYN => true
OriginatingSystemID => null
MediaKeyNumeric => (int) 2003146867762
OriginatingSystemResourceRecordKey => '58094168'
SyndicateTo => 'Realtorcom'
ListingPermission => 'IDX'
ChangedByMemberKey => null
ImageHeight => null
OriginatingSystemSubName => 'NYS_JL'
ListOfficeKey => '1098189'
MediaModificationTimestamp => '2024-03-28T17:56:44.470-00:00'
SourceSystemName => null
ListOfficeMlsId => 'GOOD01'
StandardStatus => 'ActiveUnderContract'
MediaKey => '2003146867762'
ResourceRecordKeyNumeric => (int) 1064983064
ChangedByMemberID => null
ChangedByMemberKeyNumeric => null
ClassName => null
ImageOf => null
MediaCategory => 'Photo'
MediaObjectID => '2024-03-265460 Shady Ave-46.jpg'
SourceSystemMediaKey => '58094324'
MediaHTML => null
PropertySubType => 'SingleFamilyResidence'
PreferredPhotoYN => null
LongDescription => null
ListAOR => 'JeffersonLewisBoard'
OriginatingSystemResourceRecordId => null
MediaClassification => 'PHOTO'
X_MediaStream => null
PermissionPrivate => null
},
(int) 43 => object(stdClass) {
OffMarketDate => null
ResourceRecordKey => '1064983064'
ResourceName => 'Property'
OriginatingSystemMediaKey => '58094326'
PropertyType => 'Residential'
ListAgentKey => '2784581'
ShortDescription => null
OriginatingSystemName => 'NYS'
ImageWidth => null
HumanModifiedYN => false
Permission => null
MediaType => 'jpeg'
PropertySubTypeAdditional => null
ResourceRecordID => 'S1528740'
ModificationTimestamp => '2024-03-28T17:56:44.470-00:00'
ImageSizeDescription => null
MediaStatus => null
Order => (int) 44
MediaURL => 'https://api-trestle.corelogic.com/trestle/Media/NYS/Property/PHOTO-jpeg/1064983064/44/MzYxNi8yMzc0LzIw/MjAvNTY0OC8xNzE0MjY1Nzg5/teS14YbQTjxClU-4LyIsv46WNe2_8QAreG2PnPzmv3g'
SourceSystemID => 'TRESTLE'
InternetEntireListingDisplayYN => true
OriginatingSystemID => null
MediaKeyNumeric => (int) 2003146867763
OriginatingSystemResourceRecordKey => '58094168'
SyndicateTo => 'Realtorcom'
ListingPermission => 'IDX'
ChangedByMemberKey => null
ImageHeight => null
OriginatingSystemSubName => 'NYS_JL'
ListOfficeKey => '1098189'
MediaModificationTimestamp => '2024-03-28T17:56:44.470-00:00'
SourceSystemName => null
ListOfficeMlsId => 'GOOD01'
StandardStatus => 'ActiveUnderContract'
MediaKey => '2003146867763'
ResourceRecordKeyNumeric => (int) 1064983064
ChangedByMemberID => null
ChangedByMemberKeyNumeric => null
ClassName => null
ImageOf => null
MediaCategory => 'Photo'
MediaObjectID => '2024-03-265460 Shady Ave-47.jpg'
SourceSystemMediaKey => '58094326'
MediaHTML => null
PropertySubType => 'SingleFamilyResidence'
PreferredPhotoYN => null
LongDescription => null
ListAOR => 'JeffersonLewisBoard'
OriginatingSystemResourceRecordId => null
MediaClassification => 'PHOTO'
X_MediaStream => null
PermissionPrivate => null
},
(int) 44 => object(stdClass) {
OffMarketDate => null
ResourceRecordKey => '1064983064'
ResourceName => 'Property'
OriginatingSystemMediaKey => '58094327'
PropertyType => 'Residential'
ListAgentKey => '2784581'
ShortDescription => null
OriginatingSystemName => 'NYS'
ImageWidth => null
HumanModifiedYN => false
Permission => null
MediaType => 'jpeg'
PropertySubTypeAdditional => null
ResourceRecordID => 'S1528740'
ModificationTimestamp => '2024-03-28T17:56:44.470-00:00'
ImageSizeDescription => null
MediaStatus => null
Order => (int) 45
MediaURL => 'https://api-trestle.corelogic.com/trestle/Media/NYS/Property/PHOTO-jpeg/1064983064/45/MzYxNi8yMzc0LzIw/MjAvNTY0OC8xNzE0MjY1Nzg5/zhaQt2j3xOIYTPNV96DLJ_TfsL93rFGBbMZI5Zg6f1U'
SourceSystemID => 'TRESTLE'
InternetEntireListingDisplayYN => true
OriginatingSystemID => null
MediaKeyNumeric => (int) 2003146867764
OriginatingSystemResourceRecordKey => '58094168'
SyndicateTo => 'Realtorcom'
ListingPermission => 'IDX'
ChangedByMemberKey => null
ImageHeight => null
OriginatingSystemSubName => 'NYS_JL'
ListOfficeKey => '1098189'
MediaModificationTimestamp => '2024-03-28T17:56:44.470-00:00'
SourceSystemName => null
ListOfficeMlsId => 'GOOD01'
StandardStatus => 'ActiveUnderContract'
MediaKey => '2003146867764'
ResourceRecordKeyNumeric => (int) 1064983064
ChangedByMemberID => null
ChangedByMemberKeyNumeric => null
ClassName => null
ImageOf => null
MediaCategory => 'Photo'
MediaObjectID => '2024-03-265460 Shady Ave-48.jpg'
SourceSystemMediaKey => '58094327'
MediaHTML => null
PropertySubType => 'SingleFamilyResidence'
PreferredPhotoYN => null
LongDescription => null
ListAOR => 'JeffersonLewisBoard'
OriginatingSystemResourceRecordId => null
MediaClassification => 'PHOTO'
X_MediaStream => null
PermissionPrivate => null
},
(int) 45 => object(stdClass) {
OffMarketDate => null
ResourceRecordKey => '1064983064'
ResourceName => 'Property'
OriginatingSystemMediaKey => '58094328'
PropertyType => 'Residential'
ListAgentKey => '2784581'
ShortDescription => null
OriginatingSystemName => 'NYS'
ImageWidth => null
HumanModifiedYN => false
Permission => null
MediaType => 'jpeg'
PropertySubTypeAdditional => null
ResourceRecordID => 'S1528740'
ModificationTimestamp => '2024-03-28T17:56:44.470-00:00'
ImageSizeDescription => null
MediaStatus => null
Order => (int) 46
MediaURL => 'https://api-trestle.corelogic.com/trestle/Media/NYS/Property/PHOTO-jpeg/1064983064/46/MzYxNi8yMzc0LzIw/MjAvNTY0OC8xNzE0MjY1Nzg5/mGDgkVo62_c_6Lf3boR7nqFWU__dPQMnC-Cqq8JBkt8'
SourceSystemID => 'TRESTLE'
InternetEntireListingDisplayYN => true
OriginatingSystemID => null
MediaKeyNumeric => (int) 2003146867765
OriginatingSystemResourceRecordKey => '58094168'
SyndicateTo => 'Realtorcom'
ListingPermission => 'IDX'
ChangedByMemberKey => null
ImageHeight => null
OriginatingSystemSubName => 'NYS_JL'
ListOfficeKey => '1098189'
MediaModificationTimestamp => '2024-03-28T17:56:44.470-00:00'
SourceSystemName => null
ListOfficeMlsId => 'GOOD01'
StandardStatus => 'ActiveUnderContract'
MediaKey => '2003146867765'
ResourceRecordKeyNumeric => (int) 1064983064
ChangedByMemberID => null
ChangedByMemberKeyNumeric => null
ClassName => null
ImageOf => null
MediaCategory => 'Photo'
MediaObjectID => '2024-03-265460 Shady Ave-49.jpg'
SourceSystemMediaKey => '58094328'
MediaHTML => null
PropertySubType => 'SingleFamilyResidence'
PreferredPhotoYN => null
LongDescription => null
ListAOR => 'JeffersonLewisBoard'
OriginatingSystemResourceRecordId => null
MediaClassification => 'PHOTO'
X_MediaStream => null
PermissionPrivate => null
},
(int) 46 => object(stdClass) {
OffMarketDate => null
ResourceRecordKey => '1064983064'
ResourceName => 'Property'
OriginatingSystemMediaKey => '58094329'
PropertyType => 'Residential'
ListAgentKey => '2784581'
ShortDescription => null
OriginatingSystemName => 'NYS'
ImageWidth => null
HumanModifiedYN => false
Permission => null
MediaType => 'jpeg'
PropertySubTypeAdditional => null
ResourceRecordID => 'S1528740'
ModificationTimestamp => '2024-03-28T17:56:44.470-00:00'
ImageSizeDescription => null
MediaStatus => null
Order => (int) 47
MediaURL => 'https://api-trestle.corelogic.com/trestle/Media/NYS/Property/PHOTO-jpeg/1064983064/47/MzYxNi8yMzc0LzIw/MjAvNTY0OC8xNzE0MjY1Nzg5/_uUCSHB4osm8hfE-eYfdYCBMo_yY2G6XR2ea7HE_fBI'
SourceSystemID => 'TRESTLE'
InternetEntireListingDisplayYN => true
OriginatingSystemID => null
MediaKeyNumeric => (int) 2003146867766
OriginatingSystemResourceRecordKey => '58094168'
SyndicateTo => 'Realtorcom'
ListingPermission => 'IDX'
ChangedByMemberKey => null
ImageHeight => null
OriginatingSystemSubName => 'NYS_JL'
ListOfficeKey => '1098189'
MediaModificationTimestamp => '2024-03-28T17:56:44.470-00:00'
SourceSystemName => null
ListOfficeMlsId => 'GOOD01'
StandardStatus => 'ActiveUnderContract'
MediaKey => '2003146867766'
ResourceRecordKeyNumeric => (int) 1064983064
ChangedByMemberID => null
ChangedByMemberKeyNumeric => null
ClassName => null
ImageOf => null
MediaCategory => 'Photo'
MediaObjectID => '2024-03-265460 Shady Ave-50.jpg'
SourceSystemMediaKey => '58094329'
MediaHTML => null
PropertySubType => 'SingleFamilyResidence'
PreferredPhotoYN => null
LongDescription => null
ListAOR => 'JeffersonLewisBoard'
OriginatingSystemResourceRecordId => null
MediaClassification => 'PHOTO'
X_MediaStream => null
PermissionPrivate => null
},
(int) 47 => object(stdClass) {
OffMarketDate => null
ResourceRecordKey => '1064983064'
ResourceName => 'Property'
OriginatingSystemMediaKey => '58094330'
PropertyType => 'Residential'
ListAgentKey => '2784581'
ShortDescription => null
OriginatingSystemName => 'NYS'
ImageWidth => null
HumanModifiedYN => false
Permission => null
MediaType => 'jpeg'
PropertySubTypeAdditional => null
ResourceRecordID => 'S1528740'
ModificationTimestamp => '2024-03-28T17:56:44.470-00:00'
ImageSizeDescription => null
MediaStatus => null
Order => (int) 48
MediaURL => 'https://api-trestle.corelogic.com/trestle/Media/NYS/Property/PHOTO-jpeg/1064983064/48/MzYxNi8yMzc0LzIw/MjAvNTY0OC8xNzE0MjY1Nzg5/zq5aZ5-b74oghH-NYdv4_cXuSVbQHqOqK7aL3Ll77Gk'
SourceSystemID => 'TRESTLE'
InternetEntireListingDisplayYN => true
OriginatingSystemID => null
MediaKeyNumeric => (int) 2003146867767
OriginatingSystemResourceRecordKey => '58094168'
SyndicateTo => 'Realtorcom'
ListingPermission => 'IDX'
ChangedByMemberKey => null
ImageHeight => null
OriginatingSystemSubName => 'NYS_JL'
ListOfficeKey => '1098189'
MediaModificationTimestamp => '2024-03-28T17:56:44.470-00:00'
SourceSystemName => null
ListOfficeMlsId => 'GOOD01'
StandardStatus => 'ActiveUnderContract'
MediaKey => '2003146867767'
ResourceRecordKeyNumeric => (int) 1064983064
ChangedByMemberID => null
ChangedByMemberKeyNumeric => null
ClassName => null
ImageOf => null
MediaCategory => 'Photo'
MediaObjectID => '2024-03-265460 Shady Ave-52.jpg'
SourceSystemMediaKey => '58094330'
MediaHTML => null
PropertySubType => 'SingleFamilyResidence'
PreferredPhotoYN => null
LongDescription => null
ListAOR => 'JeffersonLewisBoard'
OriginatingSystemResourceRecordId => null
MediaClassification => 'PHOTO'
X_MediaStream => null
PermissionPrivate => null
},
(int) 48 => object(stdClass) {
OffMarketDate => null
ResourceRecordKey => '1064983064'
ResourceName => 'Property'
OriginatingSystemMediaKey => '58094331'
PropertyType => 'Residential'
ListAgentKey => '2784581'
ShortDescription => null
OriginatingSystemName => 'NYS'
ImageWidth => null
HumanModifiedYN => false
Permission => null
MediaType => 'jpeg'
PropertySubTypeAdditional => null
ResourceRecordID => 'S1528740'
ModificationTimestamp => '2024-03-28T17:56:44.470-00:00'
ImageSizeDescription => null
MediaStatus => null
Order => (int) 49
MediaURL => 'https://api-trestle.corelogic.com/trestle/Media/NYS/Property/PHOTO-jpeg/1064983064/49/MzYxNi8yMzc0LzIw/MjAvNTY0OC8xNzE0MjY1Nzg5/7T_FZG1AS8L5slzTzt4T9QPvSyyW7BITDJF19uU21tQ'
SourceSystemID => 'TRESTLE'
InternetEntireListingDisplayYN => true
OriginatingSystemID => null
MediaKeyNumeric => (int) 2003146867768
OriginatingSystemResourceRecordKey => '58094168'
SyndicateTo => 'Realtorcom'
ListingPermission => 'IDX'
ChangedByMemberKey => null
ImageHeight => null
OriginatingSystemSubName => 'NYS_JL'
ListOfficeKey => '1098189'
MediaModificationTimestamp => '2024-03-28T17:56:44.470-00:00'
SourceSystemName => null
ListOfficeMlsId => 'GOOD01'
StandardStatus => 'ActiveUnderContract'
MediaKey => '2003146867768'
ResourceRecordKeyNumeric => (int) 1064983064
ChangedByMemberID => null
ChangedByMemberKeyNumeric => null
ClassName => null
ImageOf => null
MediaCategory => 'Photo'
MediaObjectID => '2024-03-265460 Shady Ave-53.jpg'
SourceSystemMediaKey => '58094331'
MediaHTML => null
PropertySubType => 'SingleFamilyResidence'
PreferredPhotoYN => null
LongDescription => null
ListAOR => 'JeffersonLewisBoard'
OriginatingSystemResourceRecordId => null
MediaClassification => 'PHOTO'
X_MediaStream => null
PermissionPrivate => null
},
(int) 49 => object(stdClass) {
OffMarketDate => null
ResourceRecordKey => '1064983064'
ResourceName => 'Property'
OriginatingSystemMediaKey => '58094332'
PropertyType => 'Residential'
ListAgentKey => '2784581'
ShortDescription => null
OriginatingSystemName => 'NYS'
ImageWidth => null
HumanModifiedYN => false
Permission => null
MediaType => 'jpeg'
PropertySubTypeAdditional => null
ResourceRecordID => 'S1528740'
ModificationTimestamp => '2024-03-28T17:56:17.090-00:00'
ImageSizeDescription => null
MediaStatus => null
Order => (int) 50
MediaURL => 'https://api-trestle.corelogic.com/trestle/Media/NYS/Property/PHOTO-jpeg/1064983064/50/MzYxNi8yMzc0LzIw/MjAvNTY0OC8xNzE0MjY1Nzg5/HED21gCt8dPZxXqknOsvZT7qxB1THiF1etKKz1Jefcg'
SourceSystemID => 'TRESTLE'
InternetEntireListingDisplayYN => true
OriginatingSystemID => null
MediaKeyNumeric => (int) 2003146867769
OriginatingSystemResourceRecordKey => '58094168'
SyndicateTo => 'Realtorcom'
ListingPermission => 'IDX'
ChangedByMemberKey => null
ImageHeight => null
OriginatingSystemSubName => 'NYS_JL'
ListOfficeKey => '1098189'
MediaModificationTimestamp => '2024-03-28T17:56:17.090-00:00'
SourceSystemName => null
ListOfficeMlsId => 'GOOD01'
StandardStatus => 'ActiveUnderContract'
MediaKey => '2003146867769'
ResourceRecordKeyNumeric => (int) 1064983064
ChangedByMemberID => null
ChangedByMemberKeyNumeric => null
ClassName => null
ImageOf => null
MediaCategory => 'Photo'
MediaObjectID => '2024-03-265460 Shady Ave-55.jpg'
SourceSystemMediaKey => '58094332'
MediaHTML => null
PropertySubType => 'SingleFamilyResidence'
PreferredPhotoYN => null
LongDescription => null
ListAOR => 'JeffersonLewisBoard'
OriginatingSystemResourceRecordId => null
MediaClassification => 'PHOTO'
X_MediaStream => null
PermissionPrivate => null
}
]
ListAgentMobilePhone => null
ListAgentHomePhone => null
LockBoxLocation => null
LockBoxSerialNumber => null
LockBoxType => null
ExpirationDate => null
X_Location => null
PermissionPrivate => null
OwnerPhone => null
OccupantName => null
OccupantPhone => null
OwnerName => null
PrivateOfficeRemarks => null
ShowingDays => null
ShowingEndTime => null
ShowingInstructions => null
ShowingRequirements => null
ShowingStartTime => null
ShowingAttendedYN => null
ShowingAdvanceNotice => null
PrivateRemarks => null
CoListAgentHomePhone => null
CoBuyerAgentHomePhone => null
CoBuyerAgentMobilePhone => null
CoListAgentMobilePhone => null
ConcessionsComments => null
ConcessionsAmount => null
Concessions => null
AccessCode => null
CancellationDate => null
BuyerAgentMobilePhone => null
BuyerAgentHomePhone => null
user => object(App\Model\Entity\User) {
'id' => '5e7b29a4-7deb-4ee3-8834-d8b1dd5fac74',
'username' => 'agnieszka',
'avatar' => 'https://lh3.googleusercontent.com/a/ACg8ocLzyA-wfZTN9LFjifIQnsHqy_kRFSunVSHmzjrTtJX85rK1BwjybQ=s96-c',
'email' => 'agnieszka.bajan@gmail.com',
'password' => '$2y$10$XtNNIrN3OTMC.0oQdpQTMOWE7kjLrOSn08M0pQ1CdtNi5DVpiOmde',
'first_name' => 'Agnieszka',
'last_name' => 'BAJAN',
'token' => '{"access_token":"ya29.A0ARrdaM_4N2RGVPMB1VrKJ2spf9VOfa3_C_YPEWEAB5q4JYqWCorWq0iHmLLYmn1-DCZDfCt3P98O2n9bCpOM4WrzZ91GlL_CRBV0E2d50Hye14DpgXlQH6DUUWeWHMnzZcAH0aCr86XsmQA1aAKlAbyI052Z","expires_in":3599,"refresh_token":"1\/\/04nHK7ScLNxlmCgYIARAAGAQSNwF-L9IrWhU4qhijdLReaANwCXL8DNutO5e5InhbMLk4W9j2l3G7UmUYTTZR1ImWs7nD_Ni_VWQ","scope":"https:\/\/www.googleapis.com\/auth\/youtube https:\/\/www.googleapis.com\/auth\/userinfo.email https:\/\/www.googleapis.com\/auth\/analytics https:\/\/www.googleapis.com\/auth\/tasks https:\/\/www.googleapis.com\/auth\/drive https:\/\/www.googleapis.com\/auth\/photoslibrary openid https:\/\/www.googleapis.com\/auth\/contacts https:\/\/www.googleapis.com\/auth\/userinfo.profile https:\/\/mail.google.com\/ https:\/\/www.googleapis.com\/auth\/calendar","token_type":"Bearer","id_token":"eyJhbGciOiJSUzI1NiIsImtpZCI6IjllYWEwMjZmNjM1MTU3ZGZhZDUzMmU0MTgzYTZiODIzZDc1MmFkMWQiLCJ0eXAiOiJKV1QifQ.eyJpc3MiOiJodHRwczovL2FjY291bnRzLmdvb2dsZS5jb20iLCJhenAiOiI1MjI3MDAwNzIyMTYtNWJrdWl0NnRxcTBucmd2ZHMxZGZoYnF1dG9wMm5xdTMuYXBwcy5nb29nbGV1c2VyY29udGVudC5jb20iLCJhdWQiOiI1MjI3MDAwNzIyMTYtNWJrdWl0NnRxcTBucmd2ZHMxZGZoYnF1dG9wMm5xdTMuYXBwcy5nb29nbGV1c2VyY29udGVudC5jb20iLCJzdWIiOiIxMTM2MjQzMjQ2MTgyNjk2MzUyNzciLCJlbWFpbCI6ImFnbmllc3prYS5iYWphbkBnbWFpbC5jb20iLCJlbWFpbF92ZXJpZmllZCI6dHJ1ZSwiYXRfaGFzaCI6IlVrM05JT1pYY2xiUGxENUZHZ2NFY0EiLCJuYW1lIjoiQWduaWVzemthIEJBSkFOIiwicGljdHVyZSI6Imh0dHBzOi8vbGgzLmdvb2dsZXVzZXJjb250ZW50LmNvbS9hLS9BT2gxNEdoQmxKTDRuUGJ4eHpURWxheHJDeUUxZ3lWZ0RMdzZSTjFyVTBTRWprST1zOTYtYyIsImdpdmVuX25hbWUiOiJBZ25pZXN6a2EiLCJmYW1pbHlfbmFtZSI6IkJBSkFOIiwibG9jYWxlIjoiZW4iLCJpYXQiOjE2NDMyNDk4NTEsImV4cCI6MTY0MzI1MzQ1MX0.PxvEYrW23zFSy49MFZ-S01lonK6wJU5dALiBk8Q1SnuObmjPL2BTAVhpt2eIipCuuIacSB2FrTYvMQ7c1MOc8qFP6_9qs09gaSSUS9G5zUhtoExZ-GcYBe5DurwZFBw1RorBhp_vQel5YxXW_BFtm_Cwpv5Rc8OcF5vcrX-HLeWXYGLRmVcXTqqE_DTYwIH-aqIOJ07JWEDR2pchZhN19XevFhz6DfNVEOrHbkFzGn3ynFkpjpwtRlL6KCJhn-kw0pTM-0e9dg0hb3MjOAJaHhJLu1a81mWmWlAv5EpZfUnxlmj0NGVLS-U5E2gr9W_Hnfe25SMjMRu3r7PLyAQGpQ","created":1643249851}',
'token_expires' => null,
'api_token' => null,
'activation_date' => object(Cake\I18n\FrozenTime) {
'time' => '2021-03-03 14:44:10.000000-05:00',
'timezone' => 'America/New_York',
'fixedNowTime' => false
},
'secret' => null,
'secret_verified' => null,
'tos_date' => object(Cake\I18n\FrozenTime) {
'time' => '2021-03-03 14:44:10.000000-05:00',
'timezone' => 'America/New_York',
'fixedNowTime' => false
},
'active' => true,
'is_superuser' => false,
'role' => 'user',
'login' => object(Cake\I18n\FrozenTime) {
'time' => '2024-04-19 07:45:21.000000-04:00',
'timezone' => 'America/New_York',
'fixedNowTime' => false
},
'picture_id' => (int) 5,
'created' => object(Cake\I18n\FrozenTime) {
'time' => '2021-03-03 14:44:10.000000-05:00',
'timezone' => 'America/New_York',
'fixedNowTime' => false
},
'modified' => object(Cake\I18n\FrozenTime) {
'time' => '2024-04-19 07:45:21.000000-04:00',
'timezone' => 'America/New_York',
'fixedNowTime' => false
},
'additional_data' => null,
'picture' => object(App\Model\Entity\Picture) {
'id' => (int) 5,
'name' => '6054a4735851d-IMGP3421.jpg',
'title' => null,
'path' => '/var/www/agnieszka.realtor/www/webroot/img/uploads',
'type' => 'image/jpeg',
'size' => '109959',
'created' => object(Cake\I18n\FrozenTime) {
'time' => '2020-07-05 13:29:50.000000-04:00',
'timezone' => 'America/New_York',
'fixedNowTime' => false
},
'modified' => object(Cake\I18n\FrozenTime) {
'time' => '2021-03-19 09:17:49.000000-04:00',
'timezone' => 'America/New_York',
'fixedNowTime' => false
},
'[new]' => false,
'[accessible]' => [
'name' => true,
'title' => true,
'path' => true,
'type' => true,
'size' => true,
'articles' => true,
'users' => true,
'contacts' => true,
'reviews' => true,
'properties' => true,
'listings' => true,
'communities' => true
],
'[dirty]' => [],
'[original]' => [],
'[virtual]' => [],
'[hasErrors]' => false,
'[errors]' => [],
'[invalid]' => [],
'[repository]' => 'Pictures'
},
'profile' => object(App\Model\Entity\Profile) {
'id' => (int) 1,
'firstname' => 'Agnieszka',
'lastname' => 'Bajan',
'company' => 'Empire Realty Group',
'position' => 'Associate Broker',
'bio' => 'Professional…
Real Estate is my true passion! I’ve bought, sold, rented, leased, flipped residential and commercial properties during the 12+ years I’ve been a licensed Realtor in New York State.
I know that once you have made a decision to buy or sell, you want to make it happen now. It's my goal to make your experience pleasant, comfortable and fun. I am flexible, committed and pride myself on being available on-your-schedule.
When selling, my marketing strategy is personalized utilizing the latest up to date professional tools to best fit and showcase your property.
When buying, I make sure you understand and see all possible options to best fit your budget and desired timeframe.
My expertise and attention to detail will help you achieve your desired real estate goals. Bottom line…if you’re looking to buy or sell a home in the Greater Rochester Area call, text or email me today!
My family…
My wonderful husband Robert has been building trains for Alstom Transportation for the past 20 years. I am the mother of two actively involved children, Nadia and Alex. When I am not working Real Estate, I am their chauffeur.
Aside from real estate…
I am a yogi and I love to snow board during the winter months. Both of these activities keep me grounded, focused and appreciative of every moment we have on this beautiful planet.
The finest compliment I can receive is a referral from you. Thank you for your trust!',
'address_street' => 'PO Box 319',
'address_city' => 'Livonia',
'address_state' => 'NY',
'address_zip' => '14487',
'email_signature' => '',
'email_footer' => '',
'letter_signature' => '',
'letter_footer' => '',
'phone' => '585 519-2139',
'year_started' => (int) 2005,
'mlsid' => '29809',
'member_key' => '2780264',
'license_number' => '10301202481',
'zillow_email_address' => 'agnieszka.bajan@gmail.com',
'zillow_screenname' => 'Agnieszka-Bajan',
'user_id' => '5e7b29a4-7deb-4ee3-8834-d8b1dd5fac74',
'created' => object(Cake\I18n\FrozenTime) {
'time' => '2020-07-05 13:29:50.000000-04:00',
'timezone' => 'America/New_York',
'fixedNowTime' => false
},
'modified' => object(Cake\I18n\FrozenTime) {
'time' => '2020-08-26 10:46:02.000000-04:00',
'timezone' => 'America/New_York',
'fixedNowTime' => false
},
'[new]' => false,
'[accessible]' => [
'*' => true
],
'[dirty]' => [],
'[original]' => [],
'[virtual]' => [],
'[hasErrors]' => false,
'[errors]' => [],
'[invalid]' => [],
'[repository]' => 'Profiles'
},
'[new]' => false,
'[accessible]' => [
'*' => true,
'id' => false
],
'[dirty]' => [],
'[original]' => [],
'[virtual]' => [],
'[hasErrors]' => false,
'[errors]' => [],
'[invalid]' => [],
'[repository]' => 'Users'
}
}
Listing Details
| Tax Assessment | $169,800.00 |
|---|---|
| Est. Annual Taxes | $4,119.00 |
| Water Source | Connected,Public |
| Sewer | Connected |
| Days on market | 7 |
| Cummulative Days on market | 7 |
| Type | Single Family Residence Residential |
| Elementary School | LowvilleAcademy and Central |
| Middle School | LowvilleAcademy and Central |
| High School | LowvilleAcademy and Central |
| Major Change | ActiveUnderContract |
| Last Modified | Apr 4, 2024, 2:22 PM |
Share per email
Analyze investment
Property Description
Step into a world of timeless elegance in the village of Lowville with this stunning 5-bedroom Victorian-style home. Characterized by its classic charm and modern amenities, this residence offers a perfect blend of comfort and sophistication. Enter through the inviting foyer, where hardwood floors extend throughout the home, adding warmth and character to every room. Recently upgraded, the new roof provides and Buderus hot water boiler provide peace of mind and years of worry-free living, adding to the home's appeal and value.
The first floor features a beautiful foyer with original woodwork, large living room with a natural gas insert fireplace, formal dining room, semi-modern kitchen, first floor laundry and full bathroom. Upstairs you’ll find 5 bedrooms with two additional full bathrooms. Conveniently located near shops, restaurants, and parks, this home offers easy access to a walkable downtown. Schedule your showing today and experience the timeless beauty of this Victorian-style gem.
Details

If you'd like more information, please let me know how to contact you:
