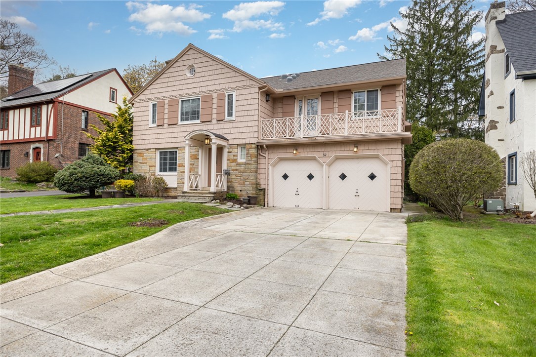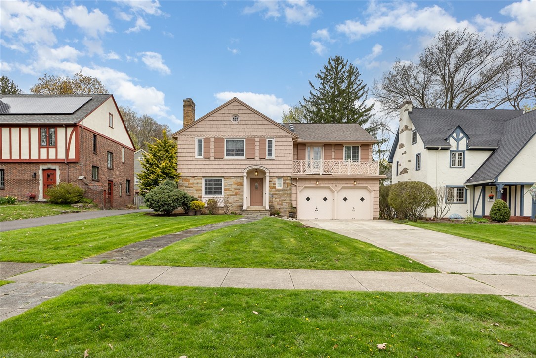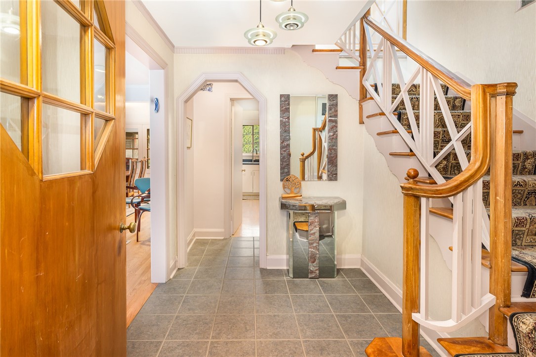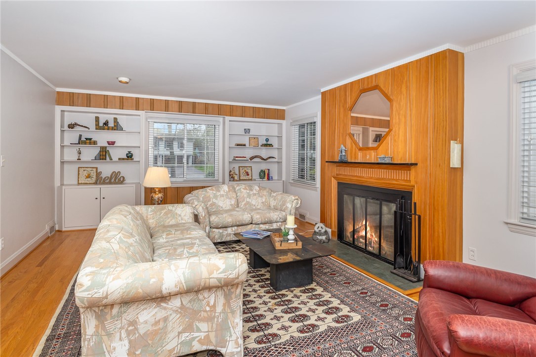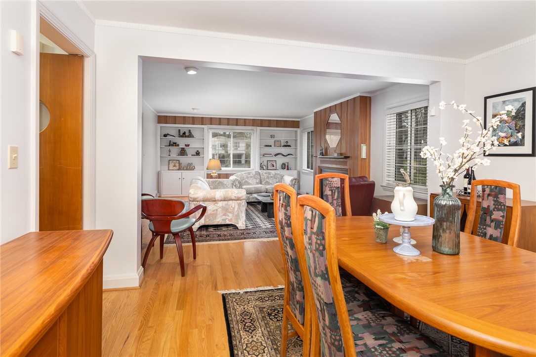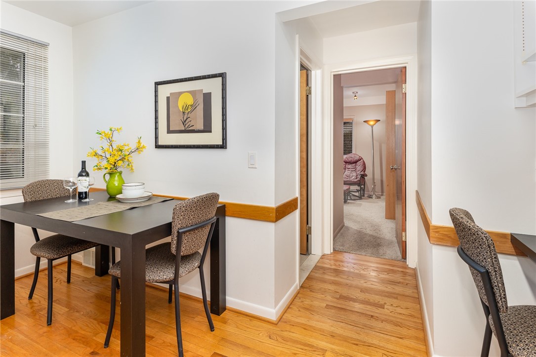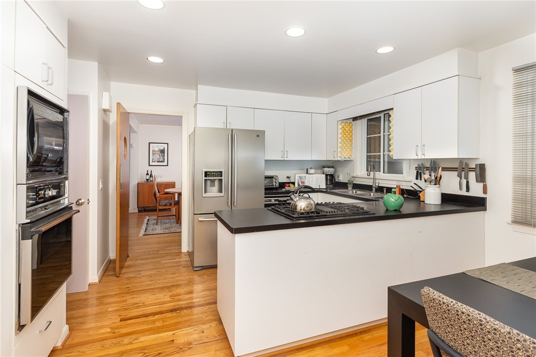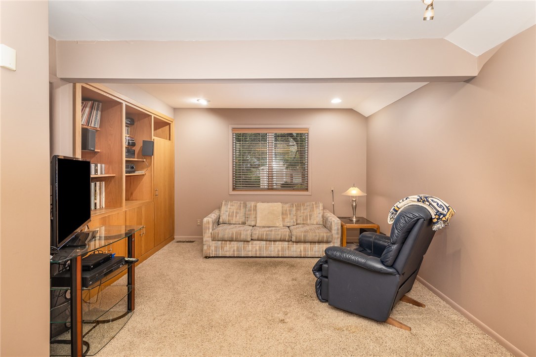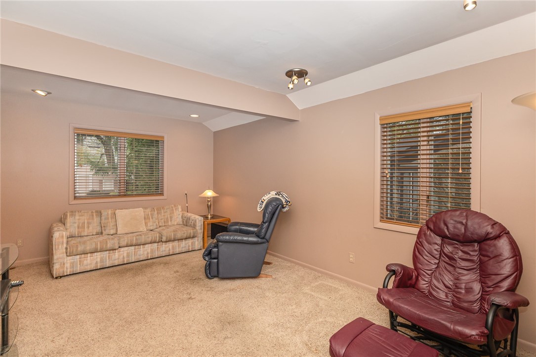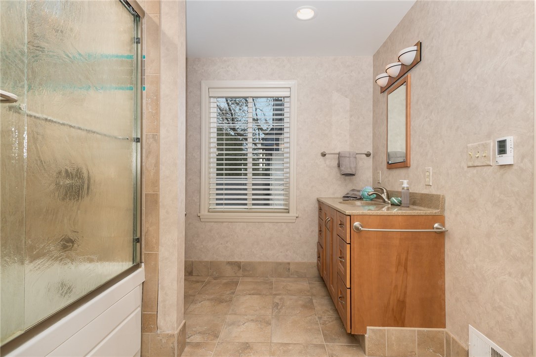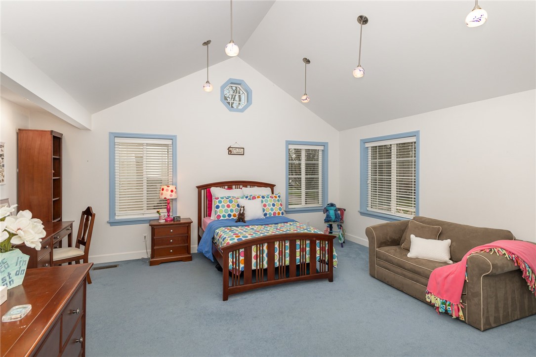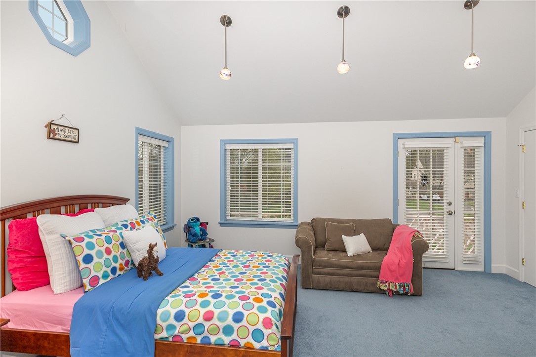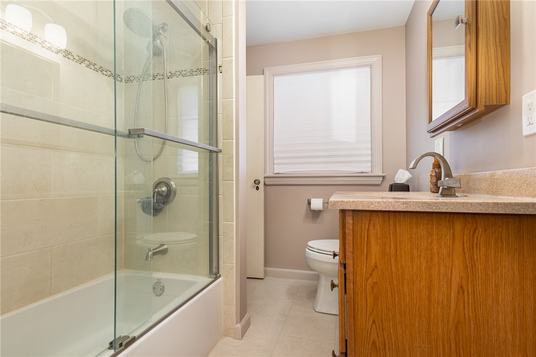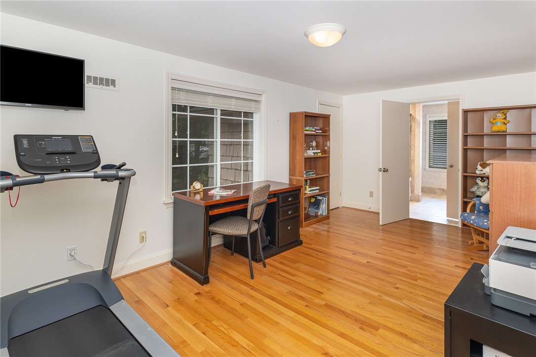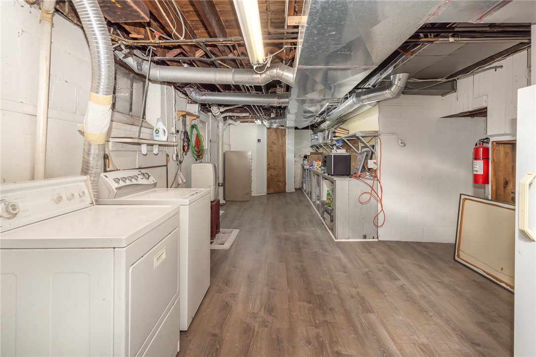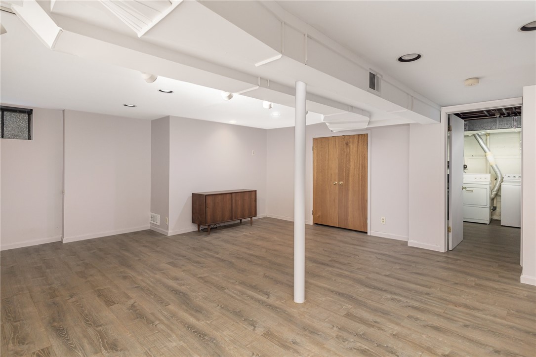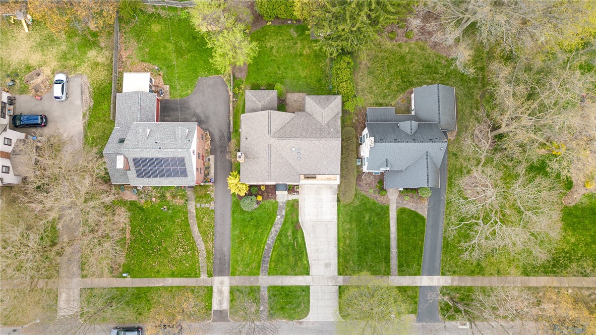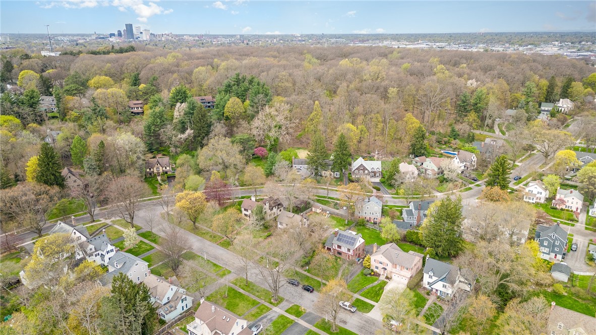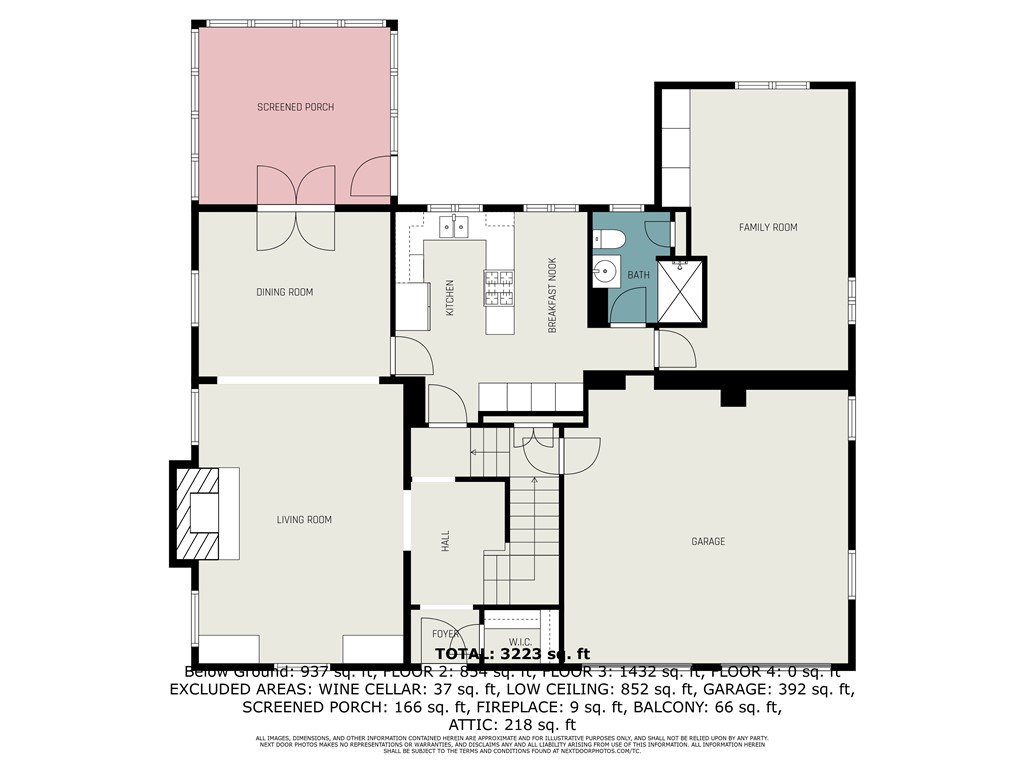Listing Details
object(stdClass) {
StreetDirPrefix => null
DistanceToStreetComments => null
PublicSurveyRange => null
LeaseAssignableYN => null
GreenWaterConservation => null
NumberOfUnitsMoMo => null
CoListAgent2Nickname => null
LivingAreaUnits => null
CoListAgent2Email => null
CoListAgent2HomePhone => null
SeatingCapacity => null
AboveGradeUnfinishedAreaUnits => null
OriginatingSystemCoListAgent3MemberKey => null
CoListAgent3MobilePhone => null
TaxLegalDescription => null
BuyerAgentDesignation => null
YearEstablished => null
BuyerTeamKey => null
CoListOffice2Email => null
ListPriceLow => null
ContingentDate => null
HumanModifiedYN => true
LaundryFeatures => 'InBasement'
Flooring => 'Carpet,Hardwood,Tile,Varies'
CoListOfficeNationalAssociationId => null
PhotosCount => (int) 49
FireplacesTotal => (int) 1
DaysOnMarketReplicationDate => '2024-05-08'
ListTeamKey => null
CoListAgent3FirstName => null
AdditionalParcelsYN => null
CoBuyerAgentDirectPhone => null
WaterfrontFeatures => null
PastureArea => null
SubAgencyCompensation => '0'
SeniorCommunityYN => null
ViewYN => null
Cooling => 'CentralAir'
ExteriorFeatures => 'Balcony,ConcreteDriveway,Fence,Patio'
CountryRegion => null
OtherParking => null
IrrigationWaterRightsAcres => null
SourceSystemID => 'TRESTLE'
StatusChangeTimestamp => '2024-05-08T07:50:05.000-00:00'
SecurityFeatures => 'SecuritySystemOwned'
BuyerAgentFullName => null
RVParkingDimensions => null
CoBuyerAgentDesignation => null
CoBuyerAgentNamePrefix => null
OriginatingSystemBuyerTeamKey => null
CoBuyerAgentLastName => null
DocumentsCount => (int) 8
AssociationName => null
DistanceToBusComments => null
BuyerBrokerageCompensationType => null
CoListAgentURL => null
BuildingName => null
YearsCurrentOwner => null
DistanceToSchoolsComments => null
ListAgentPreferredPhoneExt => null
AssociationFeeFrequency => null
CoListAgent3LastName => null
CrossStreet => 'Cobbs Hill Dr'
CoListAgent2OfficePhone => null
FhaEligibility => null
HeatingYN => true
CoBuyerAgentStateLicense => null
CoListAgent2StateLicense => null
WaterBodyName => null
ManagerExpense => null
DistanceToSewerNumeric => null
DistanceToGasComments => null
CoBuyerAgentMiddleName => null
AboveGradeFinishedArea => null
CoListAgent2URL => null
BuyerAgentFax => null
ListingKeyNumeric => (int) 1073138883
MajorChangeType => 'Pending'
CoListAgent3StateLicense => null
Appliances => 'BuiltInRange,BuiltInOven,Dishwasher,Disposal,GasWaterHeater,Refrigerator'
MLSAreaMajor => 'Rochester City-261400'
TaxAnnualAmount => (float) 10246
OriginatingSystemListAgentMemberKey => '1016060'
CoListOffice2URL => null
LandLeaseAmount => null
CoBuyerAgentPreferredPhoneExt => null
CoListAgentPreferredPhone => null
CurrentUse => null
OriginatingSystemKey => '58340118'
CountyOrParish => 'Monroe'
PropertyType => 'Residential'
NumberOfPads => null
TaxParcelLetter => null
OriginatingSystemName => 'NYS'
AssociationYN => null
AvailableLeaseType => null
CarrierRoute => null
MlsStatus => 'Pending'
BuyerOfficeURL => null
OriginatingSystemListOfficeKey => '1002048'
CoListAgent2AOR => null
PropertySubTypeAdditional => null
GrossScheduledIncome => null
StreetNumber => '52'
LeaseTerm => null
UniversalPropertyId => 'US-36055-N-26140012271000020280000000-R-N'
ListingKey => '1073138883'
CoBuyerAgentNameSuffix => null
CoListAgentNamePrefix => null
CoBuyerAgentNationalAssociationId => null
AssociationPhone2 => null
CommonWalls => null
ListAgentVoiceMail => null
CommonInterest => null
ListAgentKeyNumeric => (int) 2778413
CoListAgentLastName => null
DualOrVariableRateCommissionYN => null
ShowingContactType => 'ShowingService'
Vegetation => null
IrrigationWaterRightsYN => null
BuyerAgentMiddleName => null
DistanceToFreewayComments => null
ElementarySchool => null
OriginatingSystemCoListAgentMemberKey => null
StreetDirSuffix => null
DistanceToSchoolsNumeric => null
CoBuyerOfficePhone => null
CoListOfficePhoneExt => null
ListAgentFirstName => 'Robert'
CoListAgent2MiddleName => null
DistanceToShoppingNumeric => null
TaxMapNumber => null
Directions => 'Take Highland Ave to right onto Cobbs Hill Dr to right onto San Gabriel, home is on the left!'
AttachedGarageYN => null
CoListAgent2PreferredPhone => null
CoListAgent3URL => null
OnMarketTimestamp => null
DistanceToBusNumeric => null
StandardStatus => 'Pending'
CultivatedArea => null
Roof => 'Asphalt'
BuyerAgentNamePrefix => null
EstimatedCloseDate => null
ParkingTotal => null
ContinentRegion => null
ListAgentOfficePhone => '585-362-8900'
SecurityDeposit => null
BuyerTeamName => null
CoListOfficeKeyNumeric => null
DistanceToElectricUnits => null
PoolPrivateYN => null
AdditionalParcelsDescription => null
Township => 'Not Applicable'
ListingTerms => 'Cash,Conventional,FHA,VALoan'
NumberOfUnitsLeased => null
FurnitureReplacementExpense => null
DistanceToStreetUnits => null
BuyerAgentNameSuffix => null
GardenerExpense => null
CoListAgent3HomePhone => null
DistanceToSchoolBusUnits => null
BuilderName => null
BuyerAgentStateLicense => null
ListOfficeEmail => null
CoListAgent3PreferredPhone => null
CoListAgentFirstName => null
PropertySubType => 'SingleFamilyResidence'
BuyerAgentDirectPhone => null
CoBuyerAgentPreferredPhone => null
OtherExpense => null
Possession => 'CloseOfEscrow'
CoListAgentOfficePhone => null
DaysOnMarketReplication => (int) 8
BathroomsFull => (int) 3
WaterfrontYN => false
LotSizeAcres => (float) 0.2
SpecialLicenses => null
SubdivisionName => 'Struckmar Add L'
BuyerOfficeAOR => null
Fencing => 'Partial'
InternetAddressDisplayYN => true
LotSizeSource => null
WithdrawnDate => null
DistanceToWaterNumeric => null
VideosCount => null
Contingency => null
FarmCreditServiceInclYN => null
ListingService => null
Elevation => null
WaterSource => 'Connected,Public'
CoListAgent2LastName => null
Topography => null
SubAgencyCompensationType => null
CoListOffice2MlsId => null
ProfessionalManagementExpense => null
DistanceToFreewayUnits => null
DoorFeatures => null
StoriesTotal => (int) 2
YearBuilt => (int) 1939
CoListOffice2Name => null
ElectricOnPropertyYN => null
MapCoordinateSource => null
StateRegion => null
CoListAgent2DirectPhone => null
CoListAgent3Email => null
IrrigationSource => null
BathroomsPartial => null
CoListOfficeFax => null
Disclaimer => null
ZoningDescription => null
LandLeaseYN => null
PreviousListPrice => null
CoListAgent3FullName => null
VacancyAllowanceRate => null
NumberOfSeparateWaterMeters => null
DaysOnMarket => (int) 8
PetsAllowed => null
CoBuyerAgentVoiceMailExt => null
ListAgentFax => null
NetOperatingIncome => null
SerialXX => null
OccupantType => null
AssociationAmenities => null
OtherStructures => 'Sheds,Storage'
BodyType => null
OriginatingSystemListTeamKey => null
ClosePrice => null
ListAgentDesignation => null
BuyerAgentPreferredPhone => null
DistanceToPhoneServiceComments => null
PoolExpense => null
PendingTimestamp => '2024-05-08T00:00:00.000-00:00'
CoBuyerAgentURL => null
StreetNumberNumeric => (int) 52
CoListAgentOfficePhoneExt => null
IncomeIncludes => null
CoBuyerAgentVoiceMail => null
LivingArea => (float) 2833
TaxAssessedValue => (int) 328500
BuyerTeamKeyNumeric => null
CoListAgentKeyNumeric => null
CumulativeDaysOnMarket => (int) 8
CoListAgentStateLicense => null
ParkingFeatures => 'Attached,Electricity,Driveway,GarageDoorOpener'
PostalCodePlus4 => null
OriginatingSystemBuyerAgentMemberKey => null
ListAgentPreferredPhone => '585-341-8690'
CoListAgent3AOR => null
BuyerOfficePhoneExt => null
PoolFeatures => null
BuyerAgentOfficePhoneExt => null
NumberOfUnitsInCommunity => null
CoListAgent2Key => null
Heating => 'Gas,ForcedAir'
StructureType => null
BuildingAreaSource => 'PublicRecords'
BathroomsOneQuarter => null
BuilderModel => null
CoBuyerAgentTollFreePhone => null
TotalActualRent => null
TrashExpense => null
CoListAgentMlsId => null
DistanceToStreetNumeric => null
PublicSurveyTownship => null
ListAgentMiddleName => 'J.'
OwnerPays => null
BedroomsPossible => null
BuyerAgentVoiceMailExt => null
BuyerOfficePhone => null
DaysOnMarketReplicationIncreasingYN => false
ListingAgreement => 'ExclusiveRightToSell'
PublicSurveySection => null
RoadResponsibility => null
CoListOfficeEmail => null
UniversalPropertySubId => null
AssociationName2 => null
ListingId => 'R1534668'
DocumentsChangeTimestamp => '2024-04-29T12:24:02.000-00:00'
AboveGradeUnfinishedArea => null
CommunityFeatures => null
BathroomsTotalInteger => (int) 3
ParkManagerName => null
MapCoordinate => null
RoomsTotal => (int) 8
DistanceToPlaceofWorshipComments => null
ListAgentOfficePhoneExt => null
BuildingAreaUnits => null
City => 'Rochester'
InternetEntireListingDisplayYN => true
CropsIncludedYN => null
BuyerAgentOfficePhone => null
GrazingPermitsBlmYN => null
ListingURL => null
CoBuyerOfficeKeyNumeric => null
LeaseExpiration => null
ListAgentNameSuffix => null
SerialX => null
InternetAutomatedValuationDisplayYN => true
BuyerAgentTollFreePhone => null
SerialU => null
TaxYear => null
CoListAgent3Nickname => null
DirectionFaces => null
SourceSystemName => null
PossibleUse => null
Furnished => null
CompensationComments => 'Cooperating realtor compensation based on sale price less any seller concessions.'
DistanceToSchoolBusComments => null
ConstructionMaterials => 'Brick,Cedar,ShakeSiding,CopperPlumbing'
SuppliesExpense => null
ListOfficeURL => 'www.kwroc.com'
RangeArea => null
CoListAgent3Key => null
OriginatingSystemCoListOffice2Key => null
BuyerOfficeKey => null
OriginatingSystemBuyerOfficeKey => null
TaxOtherAnnualAssessmentAmount => (float) 0
InternetConsumerCommentYN => false
BuildingAreaTotal => (float) 2833
YearBuiltSource => null
OtherEquipment => null
HabitableResidenceYN => null
PestControlExpense => null
SaleOrLeaseIndicator => null
LaborInformation => null
LandLeaseAmountFrequency => null
CompSaleYN => null
BedroomsTotal => (int) 4
UtilitiesExpense => null
CoBuyerOfficeEmail => null
CoListAgentDesignation => null
CoListAgentDirectPhone => null
CoolingYN => true
GreenSustainability => null
InsuranceExpense => null
ListAgentKey => '2778413'
CarportSpaces => null
OnMarketDate => '2024-04-30'
LotSizeUnits => 'Acres'
ListAgentEmail => 'bobruhland@kw.com'
OriginatingSystemCoBuyerAgentMemberKey => null
ContractStatusChangeDate => '2024-05-08'
LeaseAmountFrequency => null
MajorChangeTimestamp => '2024-05-08T07:50:05.000-00:00'
Permission => 'IDX'
ElevationUnits => null
ActivationDate => null
CoBuyerAgentEmail => null
WalkScore => null
GarageYN => true
HoursDaysOfOperation => null
BuyerAgentPreferredPhoneExt => null
DistanceToWaterUnits => null
Make => null
AvailabilityDate => null
Longitude => (float) -77.56322
Skirt => null
TaxTract => null
BuyerAgentURL => null
BuyerOfficeFax => null
CarportYN => null
PublicRemarks => 'Welcome to the serene charm of Rochester! This splendid 4-bedroom, 3-bathroom home boasts updated bathrooms, gleaming hardwood floors, and a delightful dining room leading to a summer screened-in porch. The first floor offers versatility with a spacious den/office, OR possible 5th bedroom, OR a convenient guest OR Inlaw bedroom. Enjoy gatherings in the eat-in kitchen or formal dining room with elegant dentil molding. New waterproof basement flooring, cozy wine cellar, and numerous newer window treatments enhance the interior. Updates include new windows in 1998 and exterior paint in 2022. A fabulous addition features a main bedroom suite with skylights, a potential private deck, and double walk-in closets, one cedar-lined. Gutter guards, a shed, and updated HVAC systems ensure comfort and convenience. The private yard is perfect for outdoor relaxation, complemented by sidewalks and streetlights. Located near Cobbs Hill Park, and Wegmans, with easy access to 490. Your dream home awaits!'
FinancialDataSource => null
OriginatingSystemCoBuyerOfficeKey => null
CoListAgent3MlsId => null
CoBuyerAgentKey => null
PostalCity => 'Rochester'
CurrentFinancing => null
CableTvExpense => null
NumberOfSeparateElectricMeters => null
ElementarySchoolDistrict => 'Rochester'
NumberOfFullTimeEmployees => null
OffMarketTimestamp => '2024-05-08T00:00:00.000-00:00'
CoBuyerOfficeFax => null
CoBuyerAgentFirstName => null
CoBuyerAgentPager => null
CoListOfficeName => null
PurchaseContractDate => null
ListAgentVoiceMailExt => null
RoadSurfaceType => null
ListAgentPager => null
PriceChangeTimestamp => null
MapURL => null
BelowGradeUnfinishedAreaUnits => null
CoListAgentPager => null
LeasableArea => null
ListingContractDate => '2024-04-30'
CoListOfficeKey => null
MLSAreaMinor => null
FarmLandAreaUnits => null
Zoning => null
ListOfficeNationalAssociationId => null
ListAgentAOR => 'Rochester'
CoBuyerAgentKeyNumeric => null
BelowGradeUnfinishedAreaSource => null
GreenIndoorAirQuality => null
LivingAreaSource => null
MaintenanceExpense => null
BuyerAgentVoiceMail => null
DistanceToElectricNumeric => null
ListAOR => 'Rochester'
CoListAgent3NationalAssociationId => null
BelowGradeFinishedArea => null
CoBuyerOfficeName => null
ListOfficeName => 'Keller Williams Realty Greater Rochester'
CoListAgentTollFreePhone => null
TaxBlock => null
BuyerFinancing => null
CoListAgent3OfficePhone => null
GreenLocation => null
MobileWidth => null
GrazingPermitsPrivateYN => null
Basement => 'Full,PartiallyFinished,WalkOutAccess'
BusinessType => null
DualVariableCompensationYN => null
Latitude => (float) 43.138044
NumberOfSeparateGasMeters => null
PhotosChangeTimestamp => '2024-05-05T13:08:30.867-00:00'
ListPrice => (float) 488800
BuyerAgentKeyNumeric => null
ListAgentTollFreePhone => null
RoadFrontageType => 'CityStreet'
DistanceToGasUnits => null
DistanceToPlaceofWorshipNumeric => null
AboveGradeUnfinishedAreaSource => null
ListOfficePhone => '585-362-8900'
CoListAgentFax => null
GreenEnergyGeneration => null
DOH1 => null
DOH2 => null
X_GeocodeSource => null
DOH3 => null
FoundationArea => null
ListingURLDescription => null
CoListAgent2NationalAssociationId => null
AssociationFee3Frequency => null
BelowGradeFinishedAreaSource => null
CoBuyerOfficeKey => null
ElectricExpense => null
CoListOfficeMlsId => null
DistanceToElectricComments => null
CoBuyerOfficePhoneExt => null
AssociationFee2Frequency => null
CoListAgentVoiceMailExt => null
OpenHouseModificationTimestamp => null
StateOrProvince => 'NY'
AboveGradeFinishedAreaUnits => null
DistanceToSewerComments => null
OriginatingSystemCoListOfficeKey => null
GreenBuildingVerificationType => null
ListOfficeAOR => 'Rochester'
StreetAdditionalInfo => null
CoveredSpaces => null
MiddleOrJuniorSchool => null
AssociationFeeIncludes => null
SyndicateTo => 'Realtorcom'
VirtualTourURLUnbranded => null
BasementYN => true
CoListAgentEmail => null
LandLeaseExpirationDate => null
OriginatingSystemSubName => 'NYS_R'
FrontageLength => null
WorkmansCompensationExpense => null
ListOfficeKeyNumeric => (int) 1098736
CoListOfficeAOR => null
Disclosures => null
BelowGradeUnfinishedArea => null
ListOfficeKey => '1098736'
DistanceToGasNumeric => null
FireplaceYN => true
BathroomsThreeQuarter => null
EntryLevel => null
ListAgentFullName => 'Robert J. Ruhland'
YearBuiltEffective => null
TaxBookNumber => null
DistanceToSchoolBusNumeric => null
ShowingContactPhoneExt => null
MainLevelBathrooms => (int) 1
CoListAgent2FullName => null
BuyerAgentNationalAssociationId => null
PropertyCondition => 'Resale'
FrontageType => null
DevelopmentStatus => null
Stories => (int) 2
GrossIncome => null
CoListAgent2MobilePhone => null
ParcelNumber => '261400-122-710-0002-028-000-0000'
CoBuyerAgentAOR => null
UnitsFurnished => null
FuelExpense => null
PowerProductionYN => null
CoListAgentVoiceMail => null
FoundationDetails => 'Block'
View => null
OperatingExpense => null
SignOnPropertyYN => null
LeaseRenewalOptionYN => null
LeaseRenewalCompensation => null
YearBuiltDetails => 'Existing'
GreenVerificationYN => null
BuyerAgentPager => null
HighSchool => null
LeaseConsideredYN => null
HomeWarrantyYN => null
Levels => 'Two'
OperatingExpenseIncludes => null
StreetSuffixModifier => null
DistanceToFreewayNumeric => null
ListAgentLastName => 'Ruhland'
ListAgentURL => null
VirtualTourURLBranded2 => null
AttributionContact => '585-341-8690'
InteriorFeatures => 'CedarClosets,CathedralCeilings,Den,EntranceFoyer,EatinKitchen,SeparateFormalLivingRoom,KitchenIsland,LivingDiningRoom,PullDownAtticStairs,SeeRemarks,Skylights,BedroomonMainLevel,InLawFloorplan,BathinPrimaryBedroom,ProgrammableThermostat'
VirtualTourURLBranded3 => null
OffMarketDate => '2024-05-08'
CoBuyerAgentMlsId => null
PowerProductionType => null
DistanceToPhoneServiceNumeric => null
DistanceToWaterComments => null
CloseDate => null
StreetSuffix => 'Drive'
DistanceToPhoneServiceUnits => null
HorseAmenities => null
ListAgentMlsId => '23282'
CoListAgentNameSuffix => null
ListOfficePhoneExt => null
WaterSewerExpense => null
GrazingPermitsForestServiceYN => null
LotSizeDimensions => '60X142'
ModificationTimestamp => '2024-05-08T11:50:22.350-00:00'
PropertyAttachedYN => null
BuyerAgentKey => null
TaxLot => '28'
BusinessName => null
BuyerAgentEmail => null
OwnerName2 => null
ListAgentNationalAssociationId => '638511481'
CoBuyerOfficeMlsId => null
ListAgentNamePrefix => null
OriginatingSystemID => null
BackOnMarketDate => null
CoListAgentNationalAssociationId => null
CoListAgent2FirstName => null
HorseYN => null
LotDimensionsSource => null
Country => null
UnitNumber => null
CoListAgentPreferredPhoneExt => null
OpenParkingYN => null
TransactionBrokerCompensation => '0'
LeasableAreaUnits => null
PetDeposit => null
MobileLength => null
CoBuyerOfficeAOR => null
NumberOfUnitsVacant => null
ListOfficeMlsId => 'KWGR'
Inclusions => null
ListTeamKeyNumeric => null
OriginatingSystemModificationTimestamp => null
CLIP => (int) 2818705334
ListAgentDirectPhone => '585-341-8690'
CoBuyerAgentOfficePhone => null
VacancyAllowance => null
AssociationPhone => null
RoomType => 'Bedroom,InLawSuite,Laundry,LivingRoom,Recreation,ScreenedPorch,Sunroom,Basement,Den,EntryFoyer,FloridaRoom'
VirtualTourURLBranded => null
CoListAgentFullName => null
CoListAgentKey => null
BelowGradeFinishedAreaUnits => null
CoListAgentMiddleName => null
CoListOfficeURL => null
RentControlYN => null
EntryLocation => null
SpaYN => null
SpaFeatures => null
CoListAgent3MiddleName => null
ShowingContactPhone => 'ShowingTime'
BuyerAgentFirstName => null
DistanceToPlaceofWorshipUnits => null
ExistingLeaseType => null
BathroomsHalf => (int) 0
CoBuyerOfficeNationalAssociationId => null
LotSizeArea => (float) 0.2
Sewer => 'Connected'
SyndicationRemarks => null
Model => null
BuyerAgentLastName => null
ListAgentStateLicense => '30RU0943048'
StreetName => 'San Gabriel'
AboveGradeFinishedAreaSource => null
ListOfficeFax => null
AnchorsCoTenants => null
PatioAndPorchFeatures => 'Balcony,Open,Patio,Porch,Screened'
NumberOfLots => null
ParkManagerPhone => null
ListTeamName => null
MainLevelBedrooms => (int) 0
CoListOffice2Key => null
CityRegion => 'Cobbs Hill'
NumberOfPartTimeEmployees => null
DistanceToBusUnits => null
Utilities => 'CableAvailable,SewerConnected,WaterConnected'
FireplaceFeatures => null
ListAgentNickname => null
WindowFeatures => 'Skylights,ThermalWindows'
SpecialListingConditions => 'Standard'
NewConstructionYN => null
BuyerAgentAOR => null
ParkName => null
NumberOfBuildings => null
GarageSpaces => (float) 2
OriginalListPrice => (float) 488800
AssociationFee2 => null
HoursDaysOfOperationDescription => null
AssociationFee3 => null
GreenEnergyEfficient => null
CapRate => null
RentIncludes => null
StartShowingDate => null
DistanceToSchoolsUnits => null
CoListAgentNickname => null
BuyerOfficeKeyNumeric => null
CoListAgent3DirectPhone => null
UnitTypeType => null
VirtualTourURLUnbranded3 => null
AccessibilityFeatures => null
VirtualTourURLUnbranded2 => null
FarmLandAreaSource => null
HighSchoolDistrict => 'Rochester'
CoListOffice2Phone => null
BuildingFeatures => null
OriginalEntryTimestamp => '2024-04-30T08:39:05.000-00:00'
OwnershipType => null
SourceSystemKey => '1073138883'
BuyerAgentMlsId => null
Ownership => null
Exclusions => null
CopyrightNotice => null
MobileDimUnits => null
ShowingContactName => null
CoBuyerAgentOfficePhoneExt => null
License3 => null
LotFeatures => 'NearPublicTransit,Rectangular,ResidentialLot'
PostalCode => '14610'
License1 => null
License2 => null
BuyerOfficeMlsId => null
DocumentsAvailable => null
DistanceToShoppingUnits => null
NumberOfUnitsTotal => (int) 0
BuyerOfficeName => null
AssociationFee => null
LeaseAmount => null
LotSizeSquareFeet => (float) 8551
DistanceToSewerUnits => null
CoBuyerAgentFullName => null
TenantPays => null
DistanceToShoppingComments => null
MiddleOrJuniorSchoolDistrict => 'Rochester'
CoListAgent2MlsId => null
OriginatingSystemCoListAgent2MemberKey => null
BuyerOfficeNationalAssociationId => null
CoListOffice2AOR => null
Electric => 'CircuitBreakers'
ArchitecturalStyle => 'Colonial,TwoStory'
MobileHomeRemainsYN => null
NewTaxesExpense => null
VideosChangeTimestamp => null
BuyerBrokerageCompensation => '2.5%'
CoBuyerOfficeURL => null
TaxStatusCurrent => null
UnparsedAddress => '52 San Gabriel Drive'
OpenParkingSpaces => null
CoListOfficePhone => null
CurrentPrice => (float) 488800
TransactionBrokerCompensationType => null
WoodedArea => null
LicensesExpense => null
BuyerOfficeEmail => null
CoListAgentAOR => null
CoBuyerAgentFax => null
Media => [
(int) 0 => object(stdClass) {
OffMarketDate => '2024-05-08'
ResourceRecordKey => '1073138883'
ResourceName => 'Property'
OriginatingSystemMediaKey => '58340219'
PropertyType => 'Residential'
ListAgentKey => '2778413'
ShortDescription => ' Welcome to 52 San Gabriel!!'
OriginatingSystemName => 'NYS'
ImageWidth => null
HumanModifiedYN => false
Permission => null
MediaType => 'jpeg'
PropertySubTypeAdditional => null
ResourceRecordID => 'R1534668'
ModificationTimestamp => '2024-04-30T12:39:26.323-00:00'
ImageSizeDescription => null
MediaStatus => null
Order => (int) 1
MediaURL => 'https://api-trestle.corelogic.com/trestle/Media/NYS/Property/PHOTO-jpeg/1073138883/1/MzYxNi8yMzc0LzIw/MjAvNTY0OC8xNzE1OTMwNTk0/4fK1NDscgWVPl0WcufoK9NC2nme2681gljVRuus0VVw'
SourceSystemID => 'TRESTLE'
InternetEntireListingDisplayYN => true
OriginatingSystemID => null
MediaKeyNumeric => (int) 2003232806117
OriginatingSystemResourceRecordKey => '58340118'
SyndicateTo => 'Realtorcom'
ListingPermission => 'IDX'
ChangedByMemberKey => null
ImageHeight => null
OriginatingSystemSubName => 'NYS_R'
ListOfficeKey => '1098736'
MediaModificationTimestamp => '2024-04-30T12:39:26.323-00:00'
SourceSystemName => null
ListOfficeMlsId => 'KWGR'
StandardStatus => 'Pending'
MediaKey => '2003232806117'
ResourceRecordKeyNumeric => (int) 1073138883
ChangedByMemberID => null
ChangedByMemberKeyNumeric => null
ClassName => null
ImageOf => null
MediaCategory => 'Photo'
MediaObjectID => '006_dji_0134-edit.jpg'
SourceSystemMediaKey => '58340219'
MediaHTML => null
PropertySubType => 'SingleFamilyResidence'
PreferredPhotoYN => null
LongDescription => ' Welcome to 52 San Gabriel!!'
ListAOR => 'Rochester'
OriginatingSystemResourceRecordId => null
MediaClassification => 'PHOTO'
X_MediaStream => null
PermissionPrivate => null
},
(int) 1 => object(stdClass) {
OffMarketDate => '2024-05-08'
ResourceRecordKey => '1073138883'
ResourceName => 'Property'
OriginatingSystemMediaKey => '58340212'
PropertyType => 'Residential'
ListAgentKey => '2778413'
ShortDescription => 'Slate Walkway to Charming Front Porch Entry!!'
OriginatingSystemName => 'NYS'
ImageWidth => null
HumanModifiedYN => false
Permission => null
MediaType => 'jpeg'
PropertySubTypeAdditional => null
ResourceRecordID => 'R1534668'
ModificationTimestamp => '2024-04-30T12:39:26.323-00:00'
ImageSizeDescription => null
MediaStatus => null
Order => (int) 2
MediaURL => 'https://api-trestle.corelogic.com/trestle/Media/NYS/Property/PHOTO-jpeg/1073138883/2/MzYxNi8yMzc0LzIw/MjAvNTY0OC8xNzE1OTMwNTk0/p-LTuzC5XWJ_2QGKCWcuZwrDWWex08Ze_CD30DpKGIQ'
SourceSystemID => 'TRESTLE'
InternetEntireListingDisplayYN => true
OriginatingSystemID => null
MediaKeyNumeric => (int) 2003232806078
OriginatingSystemResourceRecordKey => '58340118'
SyndicateTo => 'Realtorcom'
ListingPermission => 'IDX'
ChangedByMemberKey => null
ImageHeight => null
OriginatingSystemSubName => 'NYS_R'
ListOfficeKey => '1098736'
MediaModificationTimestamp => '2024-04-30T12:39:26.323-00:00'
SourceSystemName => null
ListOfficeMlsId => 'KWGR'
StandardStatus => 'Pending'
MediaKey => '2003232806078'
ResourceRecordKeyNumeric => (int) 1073138883
ChangedByMemberID => null
ChangedByMemberKeyNumeric => null
ClassName => null
ImageOf => null
MediaCategory => 'Photo'
MediaObjectID => '001_2k1a6058-edit-edit.jpg'
SourceSystemMediaKey => '58340212'
MediaHTML => null
PropertySubType => 'SingleFamilyResidence'
PreferredPhotoYN => null
LongDescription => 'Slate Walkway to Charming Front Porch Entry!!'
ListAOR => 'Rochester'
OriginatingSystemResourceRecordId => null
MediaClassification => 'PHOTO'
X_MediaStream => null
PermissionPrivate => null
},
(int) 2 => object(stdClass) {
OffMarketDate => '2024-05-08'
ResourceRecordKey => '1073138883'
ResourceName => 'Property'
OriginatingSystemMediaKey => '58340213'
PropertyType => 'Residential'
ListAgentKey => '2778413'
ShortDescription => 'Wonderful Cobbs Hill Area Neighborhood!'
OriginatingSystemName => 'NYS'
ImageWidth => null
HumanModifiedYN => false
Permission => null
MediaType => 'jpeg'
PropertySubTypeAdditional => null
ResourceRecordID => 'R1534668'
ModificationTimestamp => '2024-04-30T12:39:26.323-00:00'
ImageSizeDescription => null
MediaStatus => null
Order => (int) 3
MediaURL => 'https://api-trestle.corelogic.com/trestle/Media/NYS/Property/PHOTO-jpeg/1073138883/3/MzYxNi8yMzc0LzIw/MjAvNTY0OC8xNzE1OTMwNTk0/7ftN0zs_0CN-EWG06ZKiaL6rV4fBpsp0KmR72slpx7s'
SourceSystemID => 'TRESTLE'
InternetEntireListingDisplayYN => true
OriginatingSystemID => null
MediaKeyNumeric => (int) 2003232806079
OriginatingSystemResourceRecordKey => '58340118'
SyndicateTo => 'Realtorcom'
ListingPermission => 'IDX'
ChangedByMemberKey => null
ImageHeight => null
OriginatingSystemSubName => 'NYS_R'
ListOfficeKey => '1098736'
MediaModificationTimestamp => '2024-04-30T12:39:26.323-00:00'
SourceSystemName => null
ListOfficeMlsId => 'KWGR'
StandardStatus => 'Pending'
MediaKey => '2003232806079'
ResourceRecordKeyNumeric => (int) 1073138883
ChangedByMemberID => null
ChangedByMemberKeyNumeric => null
ClassName => null
ImageOf => null
MediaCategory => 'Photo'
MediaObjectID => '002_dji_0129-edit-edit.jpg'
SourceSystemMediaKey => '58340213'
MediaHTML => null
PropertySubType => 'SingleFamilyResidence'
PreferredPhotoYN => null
LongDescription => 'Wonderful Cobbs Hill Area Neighborhood!'
ListAOR => 'Rochester'
OriginatingSystemResourceRecordId => null
MediaClassification => 'PHOTO'
X_MediaStream => null
PermissionPrivate => null
},
(int) 3 => object(stdClass) {
OffMarketDate => '2024-05-08'
ResourceRecordKey => '1073138883'
ResourceName => 'Property'
OriginatingSystemMediaKey => '58340214'
PropertyType => 'Residential'
ListAgentKey => '2778413'
ShortDescription => 'View is facing South at the Back of the HOME!'
OriginatingSystemName => 'NYS'
ImageWidth => null
HumanModifiedYN => false
Permission => null
MediaType => 'jpeg'
PropertySubTypeAdditional => null
ResourceRecordID => 'R1534668'
ModificationTimestamp => '2024-04-30T12:39:26.323-00:00'
ImageSizeDescription => null
MediaStatus => null
Order => (int) 4
MediaURL => 'https://api-trestle.corelogic.com/trestle/Media/NYS/Property/PHOTO-jpeg/1073138883/4/MzYxNi8yMzc0LzIw/MjAvNTY0OC8xNzE1OTMwNTk0/THlkRZ33oLpffD5iFbBu2iB0tQPhwoVVJFjdvaIlpF4'
SourceSystemID => 'TRESTLE'
InternetEntireListingDisplayYN => true
OriginatingSystemID => null
MediaKeyNumeric => (int) 2003232806080
OriginatingSystemResourceRecordKey => '58340118'
SyndicateTo => 'Realtorcom'
ListingPermission => 'IDX'
ChangedByMemberKey => null
ImageHeight => null
OriginatingSystemSubName => 'NYS_R'
ListOfficeKey => '1098736'
MediaModificationTimestamp => '2024-04-30T12:39:26.323-00:00'
SourceSystemName => null
ListOfficeMlsId => 'KWGR'
StandardStatus => 'Pending'
MediaKey => '2003232806080'
ResourceRecordKeyNumeric => (int) 1073138883
ChangedByMemberID => null
ChangedByMemberKeyNumeric => null
ClassName => null
ImageOf => null
MediaCategory => 'Photo'
MediaObjectID => '003_dji_0137-edit.jpg'
SourceSystemMediaKey => '58340214'
MediaHTML => null
PropertySubType => 'SingleFamilyResidence'
PreferredPhotoYN => null
LongDescription => 'View is facing South at the Back of the HOME!'
ListAOR => 'Rochester'
OriginatingSystemResourceRecordId => null
MediaClassification => 'PHOTO'
X_MediaStream => null
PermissionPrivate => null
},
(int) 4 => object(stdClass) {
OffMarketDate => '2024-05-08'
ResourceRecordKey => '1073138883'
ResourceName => 'Property'
OriginatingSystemMediaKey => '58340215'
PropertyType => 'Residential'
ListAgentKey => '2778413'
ShortDescription => 'Concert Driveway Including view of potential Front'
OriginatingSystemName => 'NYS'
ImageWidth => null
HumanModifiedYN => false
Permission => null
MediaType => 'jpeg'
PropertySubTypeAdditional => null
ResourceRecordID => 'R1534668'
ModificationTimestamp => '2024-05-05T13:08:18.070-00:00'
ImageSizeDescription => null
MediaStatus => null
Order => (int) 5
MediaURL => 'https://api-trestle.corelogic.com/trestle/Media/NYS/Property/PHOTO-jpeg/1073138883/5/MzYxNi8yMzc0LzIw/MjAvNTY0OC8xNzE1OTMwNTk0/psO7zX5-6BM8Dza0NEFctwJ5jaEq1smQ3guhX1heVzA'
SourceSystemID => 'TRESTLE'
InternetEntireListingDisplayYN => true
OriginatingSystemID => null
MediaKeyNumeric => (int) 2003232806081
OriginatingSystemResourceRecordKey => '58340118'
SyndicateTo => 'Realtorcom'
ListingPermission => 'IDX'
ChangedByMemberKey => null
ImageHeight => null
OriginatingSystemSubName => 'NYS_R'
ListOfficeKey => '1098736'
MediaModificationTimestamp => '2024-05-05T13:08:18.070-00:00'
SourceSystemName => null
ListOfficeMlsId => 'KWGR'
StandardStatus => 'Pending'
MediaKey => '2003232806081'
ResourceRecordKeyNumeric => (int) 1073138883
ChangedByMemberID => null
ChangedByMemberKeyNumeric => null
ClassName => null
ImageOf => null
MediaCategory => 'Photo'
MediaObjectID => '004_2k1a6063-edit.jpg'
SourceSystemMediaKey => '58340215'
MediaHTML => null
PropertySubType => 'SingleFamilyResidence'
PreferredPhotoYN => null
LongDescription => 'Concert Driveway Including view of potential Front Upper Main Bedroom Balcony!'
ListAOR => 'Rochester'
OriginatingSystemResourceRecordId => null
MediaClassification => 'PHOTO'
X_MediaStream => null
PermissionPrivate => null
},
(int) 5 => object(stdClass) {
OffMarketDate => '2024-05-08'
ResourceRecordKey => '1073138883'
ResourceName => 'Property'
OriginatingSystemMediaKey => '58340217'
PropertyType => 'Residential'
ListAgentKey => '2778413'
ShortDescription => 'Cobbs Hill Neighborhood with Sidewalks and Unique'
OriginatingSystemName => 'NYS'
ImageWidth => null
HumanModifiedYN => false
Permission => null
MediaType => 'jpeg'
PropertySubTypeAdditional => null
ResourceRecordID => 'R1534668'
ModificationTimestamp => '2024-04-30T12:39:26.323-00:00'
ImageSizeDescription => null
MediaStatus => null
Order => (int) 6
MediaURL => 'https://api-trestle.corelogic.com/trestle/Media/NYS/Property/PHOTO-jpeg/1073138883/6/MzYxNi8yMzc0LzIw/MjAvNTY0OC8xNzE1OTMwNTk0/yKWghFukIg0dtNqM6uIfKd84fPB265QYsqk4gkkG_kg'
SourceSystemID => 'TRESTLE'
InternetEntireListingDisplayYN => true
OriginatingSystemID => null
MediaKeyNumeric => (int) 2003232806083
OriginatingSystemResourceRecordKey => '58340118'
SyndicateTo => 'Realtorcom'
ListingPermission => 'IDX'
ChangedByMemberKey => null
ImageHeight => null
OriginatingSystemSubName => 'NYS_R'
ListOfficeKey => '1098736'
MediaModificationTimestamp => '2024-04-30T12:39:26.323-00:00'
SourceSystemName => null
ListOfficeMlsId => 'KWGR'
StandardStatus => 'Pending'
MediaKey => '2003232806083'
ResourceRecordKeyNumeric => (int) 1073138883
ChangedByMemberID => null
ChangedByMemberKeyNumeric => null
ClassName => null
ImageOf => null
MediaCategory => 'Photo'
MediaObjectID => '005_2k1a6058-edit-edit-2.jpg'
SourceSystemMediaKey => '58340217'
MediaHTML => null
PropertySubType => 'SingleFamilyResidence'
PreferredPhotoYN => null
LongDescription => 'Cobbs Hill Neighborhood with Sidewalks and Unique Ornate Street Lights'
ListAOR => 'Rochester'
OriginatingSystemResourceRecordId => null
MediaClassification => 'PHOTO'
X_MediaStream => null
PermissionPrivate => null
},
(int) 6 => object(stdClass) {
OffMarketDate => '2024-05-08'
ResourceRecordKey => '1073138883'
ResourceName => 'Property'
OriginatingSystemMediaKey => '58340221'
PropertyType => 'Residential'
ListAgentKey => '2778413'
ShortDescription => 'Front Elevation of the Character of this Charming'
OriginatingSystemName => 'NYS'
ImageWidth => null
HumanModifiedYN => false
Permission => null
MediaType => 'jpeg'
PropertySubTypeAdditional => null
ResourceRecordID => 'R1534668'
ModificationTimestamp => '2024-04-30T12:39:26.323-00:00'
ImageSizeDescription => null
MediaStatus => null
Order => (int) 7
MediaURL => 'https://api-trestle.corelogic.com/trestle/Media/NYS/Property/PHOTO-jpeg/1073138883/7/MzYxNi8yMzc0LzIw/MjAvNTY0OC8xNzE1OTMwNTk0/DFwV4ZR_LwCR8Vl25NDPrmzTY2EZ1qOPF1c93DZ_f-c'
SourceSystemID => 'TRESTLE'
InternetEntireListingDisplayYN => true
OriginatingSystemID => null
MediaKeyNumeric => (int) 2003232806119
OriginatingSystemResourceRecordKey => '58340118'
SyndicateTo => 'Realtorcom'
ListingPermission => 'IDX'
ChangedByMemberKey => null
ImageHeight => null
OriginatingSystemSubName => 'NYS_R'
ListOfficeKey => '1098736'
MediaModificationTimestamp => '2024-04-30T12:39:26.323-00:00'
SourceSystemName => null
ListOfficeMlsId => 'KWGR'
StandardStatus => 'Pending'
MediaKey => '2003232806119'
ResourceRecordKeyNumeric => (int) 1073138883
ChangedByMemberID => null
ChangedByMemberKeyNumeric => null
ClassName => null
ImageOf => null
MediaCategory => 'Photo'
MediaObjectID => '007_2k1a6065-edit.jpg'
SourceSystemMediaKey => '58340221'
MediaHTML => null
PropertySubType => 'SingleFamilyResidence'
PreferredPhotoYN => null
LongDescription => 'Front Elevation of the Character of this Charming 2833 SqFT home built in 1939 Craftmanship!'
ListAOR => 'Rochester'
OriginatingSystemResourceRecordId => null
MediaClassification => 'PHOTO'
X_MediaStream => null
PermissionPrivate => null
},
(int) 7 => object(stdClass) {
OffMarketDate => '2024-05-08'
ResourceRecordKey => '1073138883'
ResourceName => 'Property'
OriginatingSystemMediaKey => '58340222'
PropertyType => 'Residential'
ListAgentKey => '2778413'
ShortDescription => 'Charming Entry Foyer that Provide Charm in All Asp'
OriginatingSystemName => 'NYS'
ImageWidth => null
HumanModifiedYN => false
Permission => null
MediaType => 'jpeg'
PropertySubTypeAdditional => null
ResourceRecordID => 'R1534668'
ModificationTimestamp => '2024-04-30T12:39:26.323-00:00'
ImageSizeDescription => null
MediaStatus => null
Order => (int) 8
MediaURL => 'https://api-trestle.corelogic.com/trestle/Media/NYS/Property/PHOTO-jpeg/1073138883/8/MzYxNi8yMzc0LzIw/MjAvNTY0OC8xNzE1OTMwNTk0/_aDFmEk8V-M5sQT02VQPK7D-DTnVIVCtj8xhurv8cX0'
SourceSystemID => 'TRESTLE'
InternetEntireListingDisplayYN => true
OriginatingSystemID => null
MediaKeyNumeric => (int) 2003232806120
OriginatingSystemResourceRecordKey => '58340118'
SyndicateTo => 'Realtorcom'
ListingPermission => 'IDX'
ChangedByMemberKey => null
ImageHeight => null
OriginatingSystemSubName => 'NYS_R'
ListOfficeKey => '1098736'
MediaModificationTimestamp => '2024-04-30T12:39:26.323-00:00'
SourceSystemName => null
ListOfficeMlsId => 'KWGR'
StandardStatus => 'Pending'
MediaKey => '2003232806120'
ResourceRecordKeyNumeric => (int) 1073138883
ChangedByMemberID => null
ChangedByMemberKeyNumeric => null
ClassName => null
ImageOf => null
MediaCategory => 'Photo'
MediaObjectID => '008_2k1a5941-edit.jpg'
SourceSystemMediaKey => '58340222'
MediaHTML => null
PropertySubType => 'SingleFamilyResidence'
PreferredPhotoYN => null
LongDescription => 'Charming Entry Foyer that Provide Charm in All Aspects!'
ListAOR => 'Rochester'
OriginatingSystemResourceRecordId => null
MediaClassification => 'PHOTO'
X_MediaStream => null
PermissionPrivate => null
},
(int) 8 => object(stdClass) {
OffMarketDate => '2024-05-08'
ResourceRecordKey => '1073138883'
ResourceName => 'Property'
OriginatingSystemMediaKey => '58340223'
PropertyType => 'Residential'
ListAgentKey => '2778413'
ShortDescription => 'Detailed Stair Case'
OriginatingSystemName => 'NYS'
ImageWidth => null
HumanModifiedYN => false
Permission => null
MediaType => 'jpeg'
PropertySubTypeAdditional => null
ResourceRecordID => 'R1534668'
ModificationTimestamp => '2024-04-30T12:39:26.323-00:00'
ImageSizeDescription => null
MediaStatus => null
Order => (int) 9
MediaURL => 'https://api-trestle.corelogic.com/trestle/Media/NYS/Property/PHOTO-jpeg/1073138883/9/MzYxNi8yMzc0LzIw/MjAvNTY0OC8xNzE1OTMwNTk0/nx5821H3E1KJtiNHkhxq0An4IRQhD4-WzYSrlpuBn5U'
SourceSystemID => 'TRESTLE'
InternetEntireListingDisplayYN => true
OriginatingSystemID => null
MediaKeyNumeric => (int) 2003232806121
OriginatingSystemResourceRecordKey => '58340118'
SyndicateTo => 'Realtorcom'
ListingPermission => 'IDX'
ChangedByMemberKey => null
ImageHeight => null
OriginatingSystemSubName => 'NYS_R'
ListOfficeKey => '1098736'
MediaModificationTimestamp => '2024-04-30T12:39:26.323-00:00'
SourceSystemName => null
ListOfficeMlsId => 'KWGR'
StandardStatus => 'Pending'
MediaKey => '2003232806121'
ResourceRecordKeyNumeric => (int) 1073138883
ChangedByMemberID => null
ChangedByMemberKeyNumeric => null
ClassName => null
ImageOf => null
MediaCategory => 'Photo'
MediaObjectID => '009_2k1a5936-edit.jpg'
SourceSystemMediaKey => '58340223'
MediaHTML => null
PropertySubType => 'SingleFamilyResidence'
PreferredPhotoYN => null
LongDescription => 'Detailed Stair Case'
ListAOR => 'Rochester'
OriginatingSystemResourceRecordId => null
MediaClassification => 'PHOTO'
X_MediaStream => null
PermissionPrivate => null
},
(int) 9 => object(stdClass) {
OffMarketDate => '2024-05-08'
ResourceRecordKey => '1073138883'
ResourceName => 'Property'
OriginatingSystemMediaKey => '58340224'
PropertyType => 'Residential'
ListAgentKey => '2778413'
ShortDescription => 'Deco Stair Rail brings charm to the Detailed Glass'
OriginatingSystemName => 'NYS'
ImageWidth => null
HumanModifiedYN => false
Permission => null
MediaType => 'jpeg'
PropertySubTypeAdditional => null
ResourceRecordID => 'R1534668'
ModificationTimestamp => '2024-04-30T12:39:26.323-00:00'
ImageSizeDescription => null
MediaStatus => null
Order => (int) 10
MediaURL => 'https://api-trestle.corelogic.com/trestle/Media/NYS/Property/PHOTO-jpeg/1073138883/10/MzYxNi8yMzc0LzIw/MjAvNTY0OC8xNzE1OTMwNTk0/pN_nrikT3bWZYcBvF2R2rnyBAIqzpCbY8x-hAzUgTKU'
SourceSystemID => 'TRESTLE'
InternetEntireListingDisplayYN => true
OriginatingSystemID => null
MediaKeyNumeric => (int) 2003232806122
OriginatingSystemResourceRecordKey => '58340118'
SyndicateTo => 'Realtorcom'
ListingPermission => 'IDX'
ChangedByMemberKey => null
ImageHeight => null
OriginatingSystemSubName => 'NYS_R'
ListOfficeKey => '1098736'
MediaModificationTimestamp => '2024-04-30T12:39:26.323-00:00'
SourceSystemName => null
ListOfficeMlsId => 'KWGR'
StandardStatus => 'Pending'
MediaKey => '2003232806122'
ResourceRecordKeyNumeric => (int) 1073138883
ChangedByMemberID => null
ChangedByMemberKeyNumeric => null
ClassName => null
ImageOf => null
MediaCategory => 'Photo'
MediaObjectID => '010_2k1a5938-edit.jpg'
SourceSystemMediaKey => '58340224'
MediaHTML => null
PropertySubType => 'SingleFamilyResidence'
PreferredPhotoYN => null
LongDescription => 'Deco Stair Rail brings charm to the Detailed Glass Block Accent!'
ListAOR => 'Rochester'
OriginatingSystemResourceRecordId => null
MediaClassification => 'PHOTO'
X_MediaStream => null
PermissionPrivate => null
},
(int) 10 => object(stdClass) {
OffMarketDate => '2024-05-08'
ResourceRecordKey => '1073138883'
ResourceName => 'Property'
OriginatingSystemMediaKey => '58340225'
PropertyType => 'Residential'
ListAgentKey => '2778413'
ShortDescription => 'Hardwood Floors is Living Room Gathering Room Flow'
OriginatingSystemName => 'NYS'
ImageWidth => null
HumanModifiedYN => false
Permission => null
MediaType => 'jpeg'
PropertySubTypeAdditional => null
ResourceRecordID => 'R1534668'
ModificationTimestamp => '2024-04-30T12:39:26.323-00:00'
ImageSizeDescription => null
MediaStatus => null
Order => (int) 11
MediaURL => 'https://api-trestle.corelogic.com/trestle/Media/NYS/Property/PHOTO-jpeg/1073138883/11/MzYxNi8yMzc0LzIw/MjAvNTY0OC8xNzE1OTMwNTk0/19vg8Cg2Q_dCe2OOLoxl16z5qOJ6hIicbpHFBzBrUdk'
SourceSystemID => 'TRESTLE'
InternetEntireListingDisplayYN => true
OriginatingSystemID => null
MediaKeyNumeric => (int) 2003232806123
OriginatingSystemResourceRecordKey => '58340118'
SyndicateTo => 'Realtorcom'
ListingPermission => 'IDX'
ChangedByMemberKey => null
ImageHeight => null
OriginatingSystemSubName => 'NYS_R'
ListOfficeKey => '1098736'
MediaModificationTimestamp => '2024-04-30T12:39:26.323-00:00'
SourceSystemName => null
ListOfficeMlsId => 'KWGR'
StandardStatus => 'Pending'
MediaKey => '2003232806123'
ResourceRecordKeyNumeric => (int) 1073138883
ChangedByMemberID => null
ChangedByMemberKeyNumeric => null
ClassName => null
ImageOf => null
MediaCategory => 'Photo'
MediaObjectID => '011_2k1a5945-edit.jpg'
SourceSystemMediaKey => '58340225'
MediaHTML => null
PropertySubType => 'SingleFamilyResidence'
PreferredPhotoYN => null
LongDescription => 'Hardwood Floors is Living Room Gathering Room Flowing into the Dining Room and forward thru the double doors to the Screened in Porch!'
ListAOR => 'Rochester'
OriginatingSystemResourceRecordId => null
MediaClassification => 'PHOTO'
X_MediaStream => null
PermissionPrivate => null
},
(int) 11 => object(stdClass) {
OffMarketDate => '2024-05-08'
ResourceRecordKey => '1073138883'
ResourceName => 'Property'
OriginatingSystemMediaKey => '58340226'
PropertyType => 'Residential'
ListAgentKey => '2778413'
ShortDescription => 'Bookcases provide depth and the windows bring in l'
OriginatingSystemName => 'NYS'
ImageWidth => null
HumanModifiedYN => false
Permission => null
MediaType => 'jpeg'
PropertySubTypeAdditional => null
ResourceRecordID => 'R1534668'
ModificationTimestamp => '2024-04-30T12:39:26.323-00:00'
ImageSizeDescription => null
MediaStatus => null
Order => (int) 12
MediaURL => 'https://api-trestle.corelogic.com/trestle/Media/NYS/Property/PHOTO-jpeg/1073138883/12/MzYxNi8yMzc0LzIw/MjAvNTY0OC8xNzE1OTMwNTk0/NukAUyAUEnM82oDXMQoPS8V_crA7sOZmK_t0kHvyCsU'
SourceSystemID => 'TRESTLE'
InternetEntireListingDisplayYN => true
OriginatingSystemID => null
MediaKeyNumeric => (int) 2003232806124
OriginatingSystemResourceRecordKey => '58340118'
SyndicateTo => 'Realtorcom'
ListingPermission => 'IDX'
ChangedByMemberKey => null
ImageHeight => null
OriginatingSystemSubName => 'NYS_R'
ListOfficeKey => '1098736'
MediaModificationTimestamp => '2024-04-30T12:39:26.323-00:00'
SourceSystemName => null
ListOfficeMlsId => 'KWGR'
StandardStatus => 'Pending'
MediaKey => '2003232806124'
ResourceRecordKeyNumeric => (int) 1073138883
ChangedByMemberID => null
ChangedByMemberKeyNumeric => null
ClassName => null
ImageOf => null
MediaCategory => 'Photo'
MediaObjectID => '012_2k1a5948-edit.jpg'
SourceSystemMediaKey => '58340226'
MediaHTML => null
PropertySubType => 'SingleFamilyResidence'
PreferredPhotoYN => null
LongDescription => 'Bookcases provide depth and the windows bring in light!'
ListAOR => 'Rochester'
OriginatingSystemResourceRecordId => null
MediaClassification => 'PHOTO'
X_MediaStream => null
PermissionPrivate => null
},
(int) 12 => object(stdClass) {
OffMarketDate => '2024-05-08'
ResourceRecordKey => '1073138883'
ResourceName => 'Property'
OriginatingSystemMediaKey => '58340227'
PropertyType => 'Residential'
ListAgentKey => '2778413'
ShortDescription => 'Dining Room Flows thru the double doors into the S'
OriginatingSystemName => 'NYS'
ImageWidth => null
HumanModifiedYN => false
Permission => null
MediaType => 'jpeg'
PropertySubTypeAdditional => null
ResourceRecordID => 'R1534668'
ModificationTimestamp => '2024-04-30T12:39:26.323-00:00'
ImageSizeDescription => null
MediaStatus => null
Order => (int) 13
MediaURL => 'https://api-trestle.corelogic.com/trestle/Media/NYS/Property/PHOTO-jpeg/1073138883/13/MzYxNi8yMzc0LzIw/MjAvNTY0OC8xNzE1OTMwNTk0/eblibz46WobHDyYE_r4PEQ82j36Qh7QXhHrW2M73-0o'
SourceSystemID => 'TRESTLE'
InternetEntireListingDisplayYN => true
OriginatingSystemID => null
MediaKeyNumeric => (int) 2003232806125
OriginatingSystemResourceRecordKey => '58340118'
SyndicateTo => 'Realtorcom'
ListingPermission => 'IDX'
ChangedByMemberKey => null
ImageHeight => null
OriginatingSystemSubName => 'NYS_R'
ListOfficeKey => '1098736'
MediaModificationTimestamp => '2024-04-30T12:39:26.323-00:00'
SourceSystemName => null
ListOfficeMlsId => 'KWGR'
StandardStatus => 'Pending'
MediaKey => '2003232806125'
ResourceRecordKeyNumeric => (int) 1073138883
ChangedByMemberID => null
ChangedByMemberKeyNumeric => null
ClassName => null
ImageOf => null
MediaCategory => 'Photo'
MediaObjectID => '013_2k1a5957-edit.jpg'
SourceSystemMediaKey => '58340227'
MediaHTML => null
PropertySubType => 'SingleFamilyResidence'
PreferredPhotoYN => null
LongDescription => 'Dining Room Flows thru the double doors into the Summer Screened in Porch!'
ListAOR => 'Rochester'
OriginatingSystemResourceRecordId => null
MediaClassification => 'PHOTO'
X_MediaStream => null
PermissionPrivate => null
},
(int) 13 => object(stdClass) {
OffMarketDate => '2024-05-08'
ResourceRecordKey => '1073138883'
ResourceName => 'Property'
OriginatingSystemMediaKey => '58340228'
PropertyType => 'Residential'
ListAgentKey => '2778413'
ShortDescription => 'Dining Room view thru Living Room!'
OriginatingSystemName => 'NYS'
ImageWidth => null
HumanModifiedYN => false
Permission => null
MediaType => 'jpeg'
PropertySubTypeAdditional => null
ResourceRecordID => 'R1534668'
ModificationTimestamp => '2024-04-30T12:39:26.323-00:00'
ImageSizeDescription => null
MediaStatus => null
Order => (int) 14
MediaURL => 'https://api-trestle.corelogic.com/trestle/Media/NYS/Property/PHOTO-jpeg/1073138883/14/MzYxNi8yMzc0LzIw/MjAvNTY0OC8xNzE1OTMwNTk0/zqm3BxlhcQjDrIZuWdPfIBB7Na8AS_pBtq-PdvcDjkU'
SourceSystemID => 'TRESTLE'
InternetEntireListingDisplayYN => true
OriginatingSystemID => null
MediaKeyNumeric => (int) 2003232806126
OriginatingSystemResourceRecordKey => '58340118'
SyndicateTo => 'Realtorcom'
ListingPermission => 'IDX'
ChangedByMemberKey => null
ImageHeight => null
OriginatingSystemSubName => 'NYS_R'
ListOfficeKey => '1098736'
MediaModificationTimestamp => '2024-04-30T12:39:26.323-00:00'
SourceSystemName => null
ListOfficeMlsId => 'KWGR'
StandardStatus => 'Pending'
MediaKey => '2003232806126'
ResourceRecordKeyNumeric => (int) 1073138883
ChangedByMemberID => null
ChangedByMemberKeyNumeric => null
ClassName => null
ImageOf => null
MediaCategory => 'Photo'
MediaObjectID => '014_2k1a5961-edit.jpg'
SourceSystemMediaKey => '58340228'
MediaHTML => null
PropertySubType => 'SingleFamilyResidence'
PreferredPhotoYN => null
LongDescription => 'Dining Room view thru Living Room!'
ListAOR => 'Rochester'
OriginatingSystemResourceRecordId => null
MediaClassification => 'PHOTO'
X_MediaStream => null
PermissionPrivate => null
},
(int) 14 => object(stdClass) {
OffMarketDate => '2024-05-08'
ResourceRecordKey => '1073138883'
ResourceName => 'Property'
OriginatingSystemMediaKey => '58340229'
PropertyType => 'Residential'
ListAgentKey => '2778413'
ShortDescription => 'Dinette Area in Eat in Kitchen.'
OriginatingSystemName => 'NYS'
ImageWidth => null
HumanModifiedYN => false
Permission => null
MediaType => 'jpeg'
PropertySubTypeAdditional => null
ResourceRecordID => 'R1534668'
ModificationTimestamp => '2024-04-30T12:39:26.323-00:00'
ImageSizeDescription => null
MediaStatus => null
Order => (int) 15
MediaURL => 'https://api-trestle.corelogic.com/trestle/Media/NYS/Property/PHOTO-jpeg/1073138883/15/MzYxNi8yMzc0LzIw/MjAvNTY0OC8xNzE1OTMwNTk0/B8rcKeycatVf0ZAWOjgc8iauS3T_-Fsj0dWYCLunNg8'
SourceSystemID => 'TRESTLE'
InternetEntireListingDisplayYN => true
OriginatingSystemID => null
MediaKeyNumeric => (int) 2003232807476
OriginatingSystemResourceRecordKey => '58340118'
SyndicateTo => 'Realtorcom'
ListingPermission => 'IDX'
ChangedByMemberKey => null
ImageHeight => null
OriginatingSystemSubName => 'NYS_R'
ListOfficeKey => '1098736'
MediaModificationTimestamp => '2024-04-30T12:39:26.323-00:00'
SourceSystemName => null
ListOfficeMlsId => 'KWGR'
StandardStatus => 'Pending'
MediaKey => '2003232807476'
ResourceRecordKeyNumeric => (int) 1073138883
ChangedByMemberID => null
ChangedByMemberKeyNumeric => null
ClassName => null
ImageOf => null
MediaCategory => 'Photo'
MediaObjectID => '015_2k1a5972-edit.jpg'
SourceSystemMediaKey => '58340229'
MediaHTML => null
PropertySubType => 'SingleFamilyResidence'
PreferredPhotoYN => null
LongDescription => 'Dinette Area in Eat in Kitchen.'
ListAOR => 'Rochester'
OriginatingSystemResourceRecordId => null
MediaClassification => 'PHOTO'
X_MediaStream => null
PermissionPrivate => null
},
(int) 15 => object(stdClass) {
OffMarketDate => '2024-05-08'
ResourceRecordKey => '1073138883'
ResourceName => 'Property'
OriginatingSystemMediaKey => '58340230'
PropertyType => 'Residential'
ListAgentKey => '2778413'
ShortDescription => 'View to Kitchen'
OriginatingSystemName => 'NYS'
ImageWidth => null
HumanModifiedYN => false
Permission => null
MediaType => 'jpeg'
PropertySubTypeAdditional => null
ResourceRecordID => 'R1534668'
ModificationTimestamp => '2024-04-30T12:39:26.323-00:00'
ImageSizeDescription => null
MediaStatus => null
Order => (int) 16
MediaURL => 'https://api-trestle.corelogic.com/trestle/Media/NYS/Property/PHOTO-jpeg/1073138883/16/MzYxNi8yMzc0LzIw/MjAvNTY0OC8xNzE1OTMwNTk0/WJyA533FTsFN4b7HeD7x-J6akGmn2fjDlHIB0hBD0jw'
SourceSystemID => 'TRESTLE'
InternetEntireListingDisplayYN => true
OriginatingSystemID => null
MediaKeyNumeric => (int) 2003232807477
OriginatingSystemResourceRecordKey => '58340118'
SyndicateTo => 'Realtorcom'
ListingPermission => 'IDX'
ChangedByMemberKey => null
ImageHeight => null
OriginatingSystemSubName => 'NYS_R'
ListOfficeKey => '1098736'
MediaModificationTimestamp => '2024-04-30T12:39:26.323-00:00'
SourceSystemName => null
ListOfficeMlsId => 'KWGR'
StandardStatus => 'Pending'
MediaKey => '2003232807477'
ResourceRecordKeyNumeric => (int) 1073138883
ChangedByMemberID => null
ChangedByMemberKeyNumeric => null
ClassName => null
ImageOf => null
MediaCategory => 'Photo'
MediaObjectID => '016_2k1a5966-edit.jpg'
SourceSystemMediaKey => '58340230'
MediaHTML => null
PropertySubType => 'SingleFamilyResidence'
PreferredPhotoYN => null
LongDescription => 'View to Kitchen'
ListAOR => 'Rochester'
OriginatingSystemResourceRecordId => null
MediaClassification => 'PHOTO'
X_MediaStream => null
PermissionPrivate => null
},
(int) 16 => object(stdClass) {
OffMarketDate => '2024-05-08'
ResourceRecordKey => '1073138883'
ResourceName => 'Property'
OriginatingSystemMediaKey => '58340231'
PropertyType => 'Residential'
ListAgentKey => '2778413'
ShortDescription => 'Eat in Kitchen'
OriginatingSystemName => 'NYS'
ImageWidth => null
HumanModifiedYN => false
Permission => null
MediaType => 'jpeg'
PropertySubTypeAdditional => null
ResourceRecordID => 'R1534668'
ModificationTimestamp => '2024-04-30T12:39:26.323-00:00'
ImageSizeDescription => null
MediaStatus => null
Order => (int) 17
MediaURL => 'https://api-trestle.corelogic.com/trestle/Media/NYS/Property/PHOTO-jpeg/1073138883/17/MzYxNi8yMzc0LzIw/MjAvNTY0OC8xNzE1OTMwNTk0/ynONPI7GkoldBMA7jnvUBnLSl7RizsGn7jmCGZ7RyU8'
SourceSystemID => 'TRESTLE'
InternetEntireListingDisplayYN => true
OriginatingSystemID => null
MediaKeyNumeric => (int) 2003232807478
OriginatingSystemResourceRecordKey => '58340118'
SyndicateTo => 'Realtorcom'
ListingPermission => 'IDX'
ChangedByMemberKey => null
ImageHeight => null
OriginatingSystemSubName => 'NYS_R'
ListOfficeKey => '1098736'
MediaModificationTimestamp => '2024-04-30T12:39:26.323-00:00'
SourceSystemName => null
ListOfficeMlsId => 'KWGR'
StandardStatus => 'Pending'
MediaKey => '2003232807478'
ResourceRecordKeyNumeric => (int) 1073138883
ChangedByMemberID => null
ChangedByMemberKeyNumeric => null
ClassName => null
ImageOf => null
MediaCategory => 'Photo'
MediaObjectID => '017_2k1a5964-edit.jpg'
SourceSystemMediaKey => '58340231'
MediaHTML => null
PropertySubType => 'SingleFamilyResidence'
PreferredPhotoYN => null
LongDescription => 'Eat in Kitchen'
ListAOR => 'Rochester'
OriginatingSystemResourceRecordId => null
MediaClassification => 'PHOTO'
X_MediaStream => null
PermissionPrivate => null
},
(int) 17 => object(stdClass) {
OffMarketDate => '2024-05-08'
ResourceRecordKey => '1073138883'
ResourceName => 'Property'
OriginatingSystemMediaKey => '58340232'
PropertyType => 'Residential'
ListAgentKey => '2778413'
ShortDescription => 'Kitchen and Pantry'
OriginatingSystemName => 'NYS'
ImageWidth => null
HumanModifiedYN => false
Permission => null
MediaType => 'jpeg'
PropertySubTypeAdditional => null
ResourceRecordID => 'R1534668'
ModificationTimestamp => '2024-04-30T12:39:26.323-00:00'
ImageSizeDescription => null
MediaStatus => null
Order => (int) 18
MediaURL => 'https://api-trestle.corelogic.com/trestle/Media/NYS/Property/PHOTO-jpeg/1073138883/18/MzYxNi8yMzc0LzIw/MjAvNTY0OC8xNzE1OTMwNTk0/ayeps0bozNLTTlErGdHI3LW2xQbR0UCMEnilAf53G7Y'
SourceSystemID => 'TRESTLE'
InternetEntireListingDisplayYN => true
OriginatingSystemID => null
MediaKeyNumeric => (int) 2003232807479
OriginatingSystemResourceRecordKey => '58340118'
SyndicateTo => 'Realtorcom'
ListingPermission => 'IDX'
ChangedByMemberKey => null
ImageHeight => null
OriginatingSystemSubName => 'NYS_R'
ListOfficeKey => '1098736'
MediaModificationTimestamp => '2024-04-30T12:39:26.323-00:00'
SourceSystemName => null
ListOfficeMlsId => 'KWGR'
StandardStatus => 'Pending'
MediaKey => '2003232807479'
ResourceRecordKeyNumeric => (int) 1073138883
ChangedByMemberID => null
ChangedByMemberKeyNumeric => null
ClassName => null
ImageOf => null
MediaCategory => 'Photo'
MediaObjectID => '018_2k1a5976-edit.jpg'
SourceSystemMediaKey => '58340232'
MediaHTML => null
PropertySubType => 'SingleFamilyResidence'
PreferredPhotoYN => null
LongDescription => 'Kitchen and Pantry'
ListAOR => 'Rochester'
OriginatingSystemResourceRecordId => null
MediaClassification => 'PHOTO'
X_MediaStream => null
PermissionPrivate => null
},
(int) 18 => object(stdClass) {
OffMarketDate => '2024-05-08'
ResourceRecordKey => '1073138883'
ResourceName => 'Property'
OriginatingSystemMediaKey => '58340233'
PropertyType => 'Residential'
ListAgentKey => '2778413'
ShortDescription => 'Den/Office/Guest Room'
OriginatingSystemName => 'NYS'
ImageWidth => null
HumanModifiedYN => false
Permission => null
MediaType => 'jpeg'
PropertySubTypeAdditional => null
ResourceRecordID => 'R1534668'
ModificationTimestamp => '2024-04-30T12:39:26.323-00:00'
ImageSizeDescription => null
MediaStatus => null
Order => (int) 19
MediaURL => 'https://api-trestle.corelogic.com/trestle/Media/NYS/Property/PHOTO-jpeg/1073138883/19/MzYxNi8yMzc0LzIw/MjAvNTY0OC8xNzE1OTMwNTk0/rywBQCv0X1Emc-OdJUAf-ZaOpxmsVbZgR9I2eNmiJPk'
SourceSystemID => 'TRESTLE'
InternetEntireListingDisplayYN => true
OriginatingSystemID => null
MediaKeyNumeric => (int) 2003232807480
OriginatingSystemResourceRecordKey => '58340118'
SyndicateTo => 'Realtorcom'
ListingPermission => 'IDX'
ChangedByMemberKey => null
ImageHeight => null
OriginatingSystemSubName => 'NYS_R'
ListOfficeKey => '1098736'
MediaModificationTimestamp => '2024-04-30T12:39:26.323-00:00'
SourceSystemName => null
ListOfficeMlsId => 'KWGR'
StandardStatus => 'Pending'
MediaKey => '2003232807480'
ResourceRecordKeyNumeric => (int) 1073138883
ChangedByMemberID => null
ChangedByMemberKeyNumeric => null
ClassName => null
ImageOf => null
MediaCategory => 'Photo'
MediaObjectID => '019_2k1a5993-edit.jpg'
SourceSystemMediaKey => '58340233'
MediaHTML => null
PropertySubType => 'SingleFamilyResidence'
PreferredPhotoYN => null
LongDescription => 'Den/Office/Guest Room'
ListAOR => 'Rochester'
OriginatingSystemResourceRecordId => null
MediaClassification => 'PHOTO'
X_MediaStream => null
PermissionPrivate => null
},
(int) 19 => object(stdClass) {
OffMarketDate => '2024-05-08'
ResourceRecordKey => '1073138883'
ResourceName => 'Property'
OriginatingSystemMediaKey => '58340234'
PropertyType => 'Residential'
ListAgentKey => '2778413'
ShortDescription => 'Den/Office/Guest Room'
OriginatingSystemName => 'NYS'
ImageWidth => null
HumanModifiedYN => false
Permission => null
MediaType => 'jpeg'
PropertySubTypeAdditional => null
ResourceRecordID => 'R1534668'
ModificationTimestamp => '2024-04-30T12:39:26.323-00:00'
ImageSizeDescription => null
MediaStatus => null
Order => (int) 20
MediaURL => 'https://api-trestle.corelogic.com/trestle/Media/NYS/Property/PHOTO-jpeg/1073138883/20/MzYxNi8yMzc0LzIw/MjAvNTY0OC8xNzE1OTMwNTk0/sSWW0XtLnXh2lKNtDD60T3en3GIRf4Czf3oROJ2bqGc'
SourceSystemID => 'TRESTLE'
InternetEntireListingDisplayYN => true
OriginatingSystemID => null
MediaKeyNumeric => (int) 2003232807481
OriginatingSystemResourceRecordKey => '58340118'
SyndicateTo => 'Realtorcom'
ListingPermission => 'IDX'
ChangedByMemberKey => null
ImageHeight => null
OriginatingSystemSubName => 'NYS_R'
ListOfficeKey => '1098736'
MediaModificationTimestamp => '2024-04-30T12:39:26.323-00:00'
SourceSystemName => null
ListOfficeMlsId => 'KWGR'
StandardStatus => 'Pending'
MediaKey => '2003232807481'
ResourceRecordKeyNumeric => (int) 1073138883
ChangedByMemberID => null
ChangedByMemberKeyNumeric => null
ClassName => null
ImageOf => null
MediaCategory => 'Photo'
MediaObjectID => '020_2k1a5984-edit.jpg'
SourceSystemMediaKey => '58340234'
MediaHTML => null
PropertySubType => 'SingleFamilyResidence'
PreferredPhotoYN => null
LongDescription => 'Den/Office/Guest Room'
ListAOR => 'Rochester'
OriginatingSystemResourceRecordId => null
MediaClassification => 'PHOTO'
X_MediaStream => null
PermissionPrivate => null
},
(int) 20 => object(stdClass) {
OffMarketDate => '2024-05-08'
ResourceRecordKey => '1073138883'
ResourceName => 'Property'
OriginatingSystemMediaKey => '58340235'
PropertyType => 'Residential'
ListAgentKey => '2778413'
ShortDescription => 'Additional View of Den/Office/Guest Room'
OriginatingSystemName => 'NYS'
ImageWidth => null
HumanModifiedYN => false
Permission => null
MediaType => 'jpeg'
PropertySubTypeAdditional => null
ResourceRecordID => 'R1534668'
ModificationTimestamp => '2024-04-30T12:39:26.323-00:00'
ImageSizeDescription => null
MediaStatus => null
Order => (int) 21
MediaURL => 'https://api-trestle.corelogic.com/trestle/Media/NYS/Property/PHOTO-jpeg/1073138883/21/MzYxNi8yMzc0LzIw/MjAvNTY0OC8xNzE1OTMwNTk0/AlHjrzTs1_UxOg8l2pJvjhblbLnDl9qmUcjhF7D_QsQ'
SourceSystemID => 'TRESTLE'
InternetEntireListingDisplayYN => true
OriginatingSystemID => null
MediaKeyNumeric => (int) 2003232807482
OriginatingSystemResourceRecordKey => '58340118'
SyndicateTo => 'Realtorcom'
ListingPermission => 'IDX'
ChangedByMemberKey => null
ImageHeight => null
OriginatingSystemSubName => 'NYS_R'
ListOfficeKey => '1098736'
MediaModificationTimestamp => '2024-04-30T12:39:26.323-00:00'
SourceSystemName => null
ListOfficeMlsId => 'KWGR'
StandardStatus => 'Pending'
MediaKey => '2003232807482'
ResourceRecordKeyNumeric => (int) 1073138883
ChangedByMemberID => null
ChangedByMemberKeyNumeric => null
ClassName => null
ImageOf => null
MediaCategory => 'Photo'
MediaObjectID => '021_2k1a5982-edit.jpg'
SourceSystemMediaKey => '58340235'
MediaHTML => null
PropertySubType => 'SingleFamilyResidence'
PreferredPhotoYN => null
LongDescription => 'Additional View of Den/Office/Guest Room'
ListAOR => 'Rochester'
OriginatingSystemResourceRecordId => null
MediaClassification => 'PHOTO'
X_MediaStream => null
PermissionPrivate => null
},
(int) 21 => object(stdClass) {
OffMarketDate => '2024-05-08'
ResourceRecordKey => '1073138883'
ResourceName => 'Property'
OriginatingSystemMediaKey => '58340236'
PropertyType => 'Residential'
ListAgentKey => '2778413'
ShortDescription => 'Main First Floor Guest Bathroom'
OriginatingSystemName => 'NYS'
ImageWidth => null
HumanModifiedYN => false
Permission => null
MediaType => 'jpeg'
PropertySubTypeAdditional => null
ResourceRecordID => 'R1534668'
ModificationTimestamp => '2024-04-30T12:39:26.323-00:00'
ImageSizeDescription => null
MediaStatus => null
Order => (int) 22
MediaURL => 'https://api-trestle.corelogic.com/trestle/Media/NYS/Property/PHOTO-jpeg/1073138883/22/MzYxNi8yMzc0LzIw/MjAvNTY0OC8xNzE1OTMwNTk0/wajvgz7DPTdGXTM-c5ZYc6K6KetX82axnO25PuVGilI'
SourceSystemID => 'TRESTLE'
InternetEntireListingDisplayYN => true
OriginatingSystemID => null
MediaKeyNumeric => (int) 2003232807483
OriginatingSystemResourceRecordKey => '58340118'
SyndicateTo => 'Realtorcom'
ListingPermission => 'IDX'
ChangedByMemberKey => null
ImageHeight => null
OriginatingSystemSubName => 'NYS_R'
ListOfficeKey => '1098736'
MediaModificationTimestamp => '2024-04-30T12:39:26.323-00:00'
SourceSystemName => null
ListOfficeMlsId => 'KWGR'
StandardStatus => 'Pending'
MediaKey => '2003232807483'
ResourceRecordKeyNumeric => (int) 1073138883
ChangedByMemberID => null
ChangedByMemberKeyNumeric => null
ClassName => null
ImageOf => null
MediaCategory => 'Photo'
MediaObjectID => '022_2k1a5978-edit.jpg'
SourceSystemMediaKey => '58340236'
MediaHTML => null
PropertySubType => 'SingleFamilyResidence'
PreferredPhotoYN => null
LongDescription => 'Main First Floor Guest Bathroom'
ListAOR => 'Rochester'
OriginatingSystemResourceRecordId => null
MediaClassification => 'PHOTO'
X_MediaStream => null
PermissionPrivate => null
},
(int) 22 => object(stdClass) {
OffMarketDate => '2024-05-08'
ResourceRecordKey => '1073138883'
ResourceName => 'Property'
OriginatingSystemMediaKey => '58340237'
PropertyType => 'Residential'
ListAgentKey => '2778413'
ShortDescription => 'Bedroom 1'
OriginatingSystemName => 'NYS'
ImageWidth => null
HumanModifiedYN => false
Permission => null
MediaType => 'jpeg'
PropertySubTypeAdditional => null
ResourceRecordID => 'R1534668'
ModificationTimestamp => '2024-04-30T12:39:26.323-00:00'
ImageSizeDescription => null
MediaStatus => null
Order => (int) 23
MediaURL => 'https://api-trestle.corelogic.com/trestle/Media/NYS/Property/PHOTO-jpeg/1073138883/23/MzYxNi8yMzc0LzIw/MjAvNTY0OC8xNzE1OTMwNTk0/kP_70aVC7e62ZS15R1VFkozHvRwyHgiGXzCuEOFuaiI'
SourceSystemID => 'TRESTLE'
InternetEntireListingDisplayYN => true
OriginatingSystemID => null
MediaKeyNumeric => (int) 2003232807484
OriginatingSystemResourceRecordKey => '58340118'
SyndicateTo => 'Realtorcom'
ListingPermission => 'IDX'
ChangedByMemberKey => null
ImageHeight => null
OriginatingSystemSubName => 'NYS_R'
ListOfficeKey => '1098736'
MediaModificationTimestamp => '2024-04-30T12:39:26.323-00:00'
SourceSystemName => null
ListOfficeMlsId => 'KWGR'
StandardStatus => 'Pending'
MediaKey => '2003232807484'
ResourceRecordKeyNumeric => (int) 1073138883
ChangedByMemberID => null
ChangedByMemberKeyNumeric => null
ClassName => null
ImageOf => null
MediaCategory => 'Photo'
MediaObjectID => '023_2k1a6012-edit.jpg'
SourceSystemMediaKey => '58340237'
MediaHTML => null
PropertySubType => 'SingleFamilyResidence'
PreferredPhotoYN => null
LongDescription => 'Bedroom 1'
ListAOR => 'Rochester'
OriginatingSystemResourceRecordId => null
MediaClassification => 'PHOTO'
X_MediaStream => null
PermissionPrivate => null
},
(int) 23 => object(stdClass) {
OffMarketDate => '2024-05-08'
ResourceRecordKey => '1073138883'
ResourceName => 'Property'
OriginatingSystemMediaKey => '58340238'
PropertyType => 'Residential'
ListAgentKey => '2778413'
ShortDescription => 'Additional Bedroom 1'
OriginatingSystemName => 'NYS'
ImageWidth => null
HumanModifiedYN => false
Permission => null
MediaType => 'jpeg'
PropertySubTypeAdditional => null
ResourceRecordID => 'R1534668'
ModificationTimestamp => '2024-04-30T12:39:26.323-00:00'
ImageSizeDescription => null
MediaStatus => null
Order => (int) 24
MediaURL => 'https://api-trestle.corelogic.com/trestle/Media/NYS/Property/PHOTO-jpeg/1073138883/24/MzYxNi8yMzc0LzIw/MjAvNTY0OC8xNzE1OTMwNTk0/4WmqxyKTpFQAHUM2W9pCbeiV1vEwlw3S9ZE8RuquRpA'
SourceSystemID => 'TRESTLE'
InternetEntireListingDisplayYN => true
OriginatingSystemID => null
MediaKeyNumeric => (int) 2003232807485
OriginatingSystemResourceRecordKey => '58340118'
SyndicateTo => 'Realtorcom'
ListingPermission => 'IDX'
ChangedByMemberKey => null
ImageHeight => null
OriginatingSystemSubName => 'NYS_R'
ListOfficeKey => '1098736'
MediaModificationTimestamp => '2024-04-30T12:39:26.323-00:00'
SourceSystemName => null
ListOfficeMlsId => 'KWGR'
StandardStatus => 'Pending'
MediaKey => '2003232807485'
ResourceRecordKeyNumeric => (int) 1073138883
ChangedByMemberID => null
ChangedByMemberKeyNumeric => null
ClassName => null
ImageOf => null
MediaCategory => 'Photo'
MediaObjectID => '024_2k1a6015-edit.jpg'
SourceSystemMediaKey => '58340238'
MediaHTML => null
PropertySubType => 'SingleFamilyResidence'
PreferredPhotoYN => null
LongDescription => 'Additional Bedroom 1'
ListAOR => 'Rochester'
OriginatingSystemResourceRecordId => null
MediaClassification => 'PHOTO'
X_MediaStream => null
PermissionPrivate => null
},
(int) 24 => object(stdClass) {
OffMarketDate => '2024-05-08'
ResourceRecordKey => '1073138883'
ResourceName => 'Property'
OriginatingSystemMediaKey => '58340239'
PropertyType => 'Residential'
ListAgentKey => '2778413'
ShortDescription => 'Main Second Floor Bathroom'
OriginatingSystemName => 'NYS'
ImageWidth => null
HumanModifiedYN => false
Permission => null
MediaType => 'jpeg'
PropertySubTypeAdditional => null
ResourceRecordID => 'R1534668'
ModificationTimestamp => '2024-04-30T12:39:26.323-00:00'
ImageSizeDescription => null
MediaStatus => null
Order => (int) 25
MediaURL => 'https://api-trestle.corelogic.com/trestle/Media/NYS/Property/PHOTO-jpeg/1073138883/25/MzYxNi8yMzc0LzIw/MjAvNTY0OC8xNzE1OTMwNTk0/aYkNiYqJ01z_ZQanzcNes3ohNqqVTAsboWXB6Owf62w'
SourceSystemID => 'TRESTLE'
InternetEntireListingDisplayYN => true
OriginatingSystemID => null
MediaKeyNumeric => (int) 2003232807486
OriginatingSystemResourceRecordKey => '58340118'
SyndicateTo => 'Realtorcom'
ListingPermission => 'IDX'
ChangedByMemberKey => null
ImageHeight => null
OriginatingSystemSubName => 'NYS_R'
ListOfficeKey => '1098736'
MediaModificationTimestamp => '2024-04-30T12:39:26.323-00:00'
SourceSystemName => null
ListOfficeMlsId => 'KWGR'
StandardStatus => 'Pending'
MediaKey => '2003232807486'
ResourceRecordKeyNumeric => (int) 1073138883
ChangedByMemberID => null
ChangedByMemberKeyNumeric => null
ClassName => null
ImageOf => null
MediaCategory => 'Photo'
MediaObjectID => '025_2k1a6039-edit.jpg'
SourceSystemMediaKey => '58340239'
MediaHTML => null
PropertySubType => 'SingleFamilyResidence'
PreferredPhotoYN => null
LongDescription => 'Main Second Floor Bathroom'
ListAOR => 'Rochester'
OriginatingSystemResourceRecordId => null
MediaClassification => 'PHOTO'
X_MediaStream => null
PermissionPrivate => null
},
(int) 25 => object(stdClass) {
OffMarketDate => '2024-05-08'
ResourceRecordKey => '1073138883'
ResourceName => 'Property'
OriginatingSystemMediaKey => '58340240'
PropertyType => 'Residential'
ListAgentKey => '2778413'
ShortDescription => 'Additional View of Main Bathroom'
OriginatingSystemName => 'NYS'
ImageWidth => null
HumanModifiedYN => false
Permission => null
MediaType => 'jpeg'
PropertySubTypeAdditional => null
ResourceRecordID => 'R1534668'
ModificationTimestamp => '2024-04-30T12:39:26.323-00:00'
ImageSizeDescription => null
MediaStatus => null
Order => (int) 26
MediaURL => 'https://api-trestle.corelogic.com/trestle/Media/NYS/Property/PHOTO-jpeg/1073138883/26/MzYxNi8yMzc0LzIw/MjAvNTY0OC8xNzE1OTMwNTk0/7dfmLslcTz7rb5ipUKD8FFG5kmXZ0am746uzvyM90C8'
SourceSystemID => 'TRESTLE'
InternetEntireListingDisplayYN => true
OriginatingSystemID => null
MediaKeyNumeric => (int) 2003232807487
OriginatingSystemResourceRecordKey => '58340118'
SyndicateTo => 'Realtorcom'
ListingPermission => 'IDX'
ChangedByMemberKey => null
ImageHeight => null
OriginatingSystemSubName => 'NYS_R'
ListOfficeKey => '1098736'
MediaModificationTimestamp => '2024-04-30T12:39:26.323-00:00'
SourceSystemName => null
ListOfficeMlsId => 'KWGR'
StandardStatus => 'Pending'
MediaKey => '2003232807487'
ResourceRecordKeyNumeric => (int) 1073138883
ChangedByMemberID => null
ChangedByMemberKeyNumeric => null
ClassName => null
ImageOf => null
MediaCategory => 'Photo'
MediaObjectID => '026_2k1a6043-edit.jpg'
SourceSystemMediaKey => '58340240'
MediaHTML => null
PropertySubType => 'SingleFamilyResidence'
PreferredPhotoYN => null
LongDescription => 'Additional View of Main Bathroom'
ListAOR => 'Rochester'
OriginatingSystemResourceRecordId => null
MediaClassification => 'PHOTO'
X_MediaStream => null
PermissionPrivate => null
},
(int) 26 => object(stdClass) {
OffMarketDate => '2024-05-08'
ResourceRecordKey => '1073138883'
ResourceName => 'Property'
OriginatingSystemMediaKey => '58340241'
PropertyType => 'Residential'
ListAgentKey => '2778413'
ShortDescription => 'Bedroom 2'
OriginatingSystemName => 'NYS'
ImageWidth => null
HumanModifiedYN => false
Permission => null
MediaType => 'jpeg'
PropertySubTypeAdditional => null
ResourceRecordID => 'R1534668'
ModificationTimestamp => '2024-04-30T12:39:26.323-00:00'
ImageSizeDescription => null
MediaStatus => null
Order => (int) 27
MediaURL => 'https://api-trestle.corelogic.com/trestle/Media/NYS/Property/PHOTO-jpeg/1073138883/27/MzYxNi8yMzc0LzIw/MjAvNTY0OC8xNzE1OTMwNTk0/_KlTigmYIbqL4I5BcaVXU95Ts_1CVvAwJ_RXrVPe9pE'
SourceSystemID => 'TRESTLE'
InternetEntireListingDisplayYN => true
OriginatingSystemID => null
MediaKeyNumeric => (int) 2003232807491
OriginatingSystemResourceRecordKey => '58340118'
SyndicateTo => 'Realtorcom'
ListingPermission => 'IDX'
ChangedByMemberKey => null
ImageHeight => null
OriginatingSystemSubName => 'NYS_R'
ListOfficeKey => '1098736'
MediaModificationTimestamp => '2024-04-30T12:39:26.323-00:00'
SourceSystemName => null
ListOfficeMlsId => 'KWGR'
StandardStatus => 'Pending'
MediaKey => '2003232807491'
ResourceRecordKeyNumeric => (int) 1073138883
ChangedByMemberID => null
ChangedByMemberKeyNumeric => null
ClassName => null
ImageOf => null
MediaCategory => 'Photo'
MediaObjectID => '027_2k1a6025-edit.jpg'
SourceSystemMediaKey => '58340241'
MediaHTML => null
PropertySubType => 'SingleFamilyResidence'
PreferredPhotoYN => null
LongDescription => 'Bedroom 2'
ListAOR => 'Rochester'
OriginatingSystemResourceRecordId => null
MediaClassification => 'PHOTO'
X_MediaStream => null
PermissionPrivate => null
},
(int) 27 => object(stdClass) {
OffMarketDate => '2024-05-08'
ResourceRecordKey => '1073138883'
ResourceName => 'Property'
OriginatingSystemMediaKey => '58340242'
PropertyType => 'Residential'
ListAgentKey => '2778413'
ShortDescription => 'Additional Bedroom 2'
OriginatingSystemName => 'NYS'
ImageWidth => null
HumanModifiedYN => false
Permission => null
MediaType => 'jpeg'
PropertySubTypeAdditional => null
ResourceRecordID => 'R1534668'
ModificationTimestamp => '2024-04-30T12:39:26.323-00:00'
ImageSizeDescription => null
MediaStatus => null
Order => (int) 28
MediaURL => 'https://api-trestle.corelogic.com/trestle/Media/NYS/Property/PHOTO-jpeg/1073138883/28/MzYxNi8yMzc0LzIw/MjAvNTY0OC8xNzE1OTMwNTk0/d9WPUuv4hheoqa33W1lCGeFIAWnRpXF_gley6Sv2n7A'
SourceSystemID => 'TRESTLE'
InternetEntireListingDisplayYN => true
OriginatingSystemID => null
MediaKeyNumeric => (int) 2003232807492
OriginatingSystemResourceRecordKey => '58340118'
SyndicateTo => 'Realtorcom'
ListingPermission => 'IDX'
ChangedByMemberKey => null
ImageHeight => null
OriginatingSystemSubName => 'NYS_R'
ListOfficeKey => '1098736'
MediaModificationTimestamp => '2024-04-30T12:39:26.323-00:00'
SourceSystemName => null
ListOfficeMlsId => 'KWGR'
StandardStatus => 'Pending'
MediaKey => '2003232807492'
ResourceRecordKeyNumeric => (int) 1073138883
ChangedByMemberID => null
ChangedByMemberKeyNumeric => null
ClassName => null
ImageOf => null
MediaCategory => 'Photo'
MediaObjectID => '028_2k1a6027-edit.jpg'
SourceSystemMediaKey => '58340242'
MediaHTML => null
PropertySubType => 'SingleFamilyResidence'
PreferredPhotoYN => null
LongDescription => 'Additional Bedroom 2'
ListAOR => 'Rochester'
OriginatingSystemResourceRecordId => null
MediaClassification => 'PHOTO'
X_MediaStream => null
PermissionPrivate => null
},
(int) 28 => object(stdClass) {
OffMarketDate => '2024-05-08'
ResourceRecordKey => '1073138883'
ResourceName => 'Property'
OriginatingSystemMediaKey => '58340243'
PropertyType => 'Residential'
ListAgentKey => '2778413'
ShortDescription => 'Main Bedroom With Vaulted Ceilings'
OriginatingSystemName => 'NYS'
ImageWidth => null
HumanModifiedYN => false
Permission => null
MediaType => 'jpeg'
PropertySubTypeAdditional => null
ResourceRecordID => 'R1534668'
ModificationTimestamp => '2024-04-30T12:39:26.323-00:00'
ImageSizeDescription => null
MediaStatus => null
Order => (int) 29
MediaURL => 'https://api-trestle.corelogic.com/trestle/Media/NYS/Property/PHOTO-jpeg/1073138883/29/MzYxNi8yMzc0LzIw/MjAvNTY0OC8xNzE1OTMwNTk0/CoTn3VVYkDWVYVmun7Vfwia41JXa-aJGw1yE9AQAedo'
SourceSystemID => 'TRESTLE'
InternetEntireListingDisplayYN => true
OriginatingSystemID => null
MediaKeyNumeric => (int) 2003232807493
OriginatingSystemResourceRecordKey => '58340118'
SyndicateTo => 'Realtorcom'
ListingPermission => 'IDX'
ChangedByMemberKey => null
ImageHeight => null
OriginatingSystemSubName => 'NYS_R'
ListOfficeKey => '1098736'
MediaModificationTimestamp => '2024-04-30T12:39:26.323-00:00'
SourceSystemName => null
ListOfficeMlsId => 'KWGR'
StandardStatus => 'Pending'
MediaKey => '2003232807493'
ResourceRecordKeyNumeric => (int) 1073138883
ChangedByMemberID => null
ChangedByMemberKeyNumeric => null
ClassName => null
ImageOf => null
MediaCategory => 'Photo'
MediaObjectID => '029_2k1a6046-edit.jpg'
SourceSystemMediaKey => '58340243'
MediaHTML => null
PropertySubType => 'SingleFamilyResidence'
PreferredPhotoYN => null
LongDescription => 'Main Bedroom With Vaulted Ceilings'
ListAOR => 'Rochester'
OriginatingSystemResourceRecordId => null
MediaClassification => 'PHOTO'
X_MediaStream => null
PermissionPrivate => null
},
(int) 29 => object(stdClass) {
OffMarketDate => '2024-05-08'
ResourceRecordKey => '1073138883'
ResourceName => 'Property'
OriginatingSystemMediaKey => '58340244'
PropertyType => 'Residential'
ListAgentKey => '2778413'
ShortDescription => 'Additional, View of Main Bedroom with view toward'
OriginatingSystemName => 'NYS'
ImageWidth => null
HumanModifiedYN => false
Permission => null
MediaType => 'jpeg'
PropertySubTypeAdditional => null
ResourceRecordID => 'R1534668'
ModificationTimestamp => '2024-04-30T12:39:26.323-00:00'
ImageSizeDescription => null
MediaStatus => null
Order => (int) 30
MediaURL => 'https://api-trestle.corelogic.com/trestle/Media/NYS/Property/PHOTO-jpeg/1073138883/30/MzYxNi8yMzc0LzIw/MjAvNTY0OC8xNzE1OTMwNTk0/sbYzWX024DZ03w5_2vImNi7R_9QksSEV-M9d7X7pQwQ'
SourceSystemID => 'TRESTLE'
InternetEntireListingDisplayYN => true
OriginatingSystemID => null
MediaKeyNumeric => (int) 2003232807494
OriginatingSystemResourceRecordKey => '58340118'
SyndicateTo => 'Realtorcom'
ListingPermission => 'IDX'
ChangedByMemberKey => null
ImageHeight => null
OriginatingSystemSubName => 'NYS_R'
ListOfficeKey => '1098736'
MediaModificationTimestamp => '2024-04-30T12:39:26.323-00:00'
SourceSystemName => null
ListOfficeMlsId => 'KWGR'
StandardStatus => 'Pending'
MediaKey => '2003232807494'
ResourceRecordKeyNumeric => (int) 1073138883
ChangedByMemberID => null
ChangedByMemberKeyNumeric => null
ClassName => null
ImageOf => null
MediaCategory => 'Photo'
MediaObjectID => '030_2k1a6048-edit.jpg'
SourceSystemMediaKey => '58340244'
MediaHTML => null
PropertySubType => 'SingleFamilyResidence'
PreferredPhotoYN => null
LongDescription => 'Additional, View of Main Bedroom with view toward Main Bedroom Bath Room'
ListAOR => 'Rochester'
OriginatingSystemResourceRecordId => null
MediaClassification => 'PHOTO'
X_MediaStream => null
PermissionPrivate => null
},
(int) 30 => object(stdClass) {
OffMarketDate => '2024-05-08'
ResourceRecordKey => '1073138883'
ResourceName => 'Property'
OriginatingSystemMediaKey => '58340245'
PropertyType => 'Residential'
ListAgentKey => '2778413'
ShortDescription => 'Main Bedroom with view to door to front potential'
OriginatingSystemName => 'NYS'
ImageWidth => null
HumanModifiedYN => false
Permission => null
MediaType => 'jpeg'
PropertySubTypeAdditional => null
ResourceRecordID => 'R1534668'
ModificationTimestamp => '2024-04-30T12:39:26.323-00:00'
ImageSizeDescription => null
MediaStatus => null
Order => (int) 31
MediaURL => 'https://api-trestle.corelogic.com/trestle/Media/NYS/Property/PHOTO-jpeg/1073138883/31/MzYxNi8yMzc0LzIw/MjAvNTY0OC8xNzE1OTMwNTk0/nA1opsxewvkRTDth4TUZJEVfx1yfLa1stK7WOM5unHI'
SourceSystemID => 'TRESTLE'
InternetEntireListingDisplayYN => true
OriginatingSystemID => null
MediaKeyNumeric => (int) 2003232807495
OriginatingSystemResourceRecordKey => '58340118'
SyndicateTo => 'Realtorcom'
ListingPermission => 'IDX'
ChangedByMemberKey => null
ImageHeight => null
OriginatingSystemSubName => 'NYS_R'
ListOfficeKey => '1098736'
MediaModificationTimestamp => '2024-04-30T12:39:26.323-00:00'
SourceSystemName => null
ListOfficeMlsId => 'KWGR'
StandardStatus => 'Pending'
MediaKey => '2003232807495'
ResourceRecordKeyNumeric => (int) 1073138883
ChangedByMemberID => null
ChangedByMemberKeyNumeric => null
ClassName => null
ImageOf => null
MediaCategory => 'Photo'
MediaObjectID => '031_2k1a6054-edit.jpg'
SourceSystemMediaKey => '58340245'
MediaHTML => null
PropertySubType => 'SingleFamilyResidence'
PreferredPhotoYN => null
LongDescription => 'Main Bedroom with view to door to front potential Balcony door on Right'
ListAOR => 'Rochester'
OriginatingSystemResourceRecordId => null
MediaClassification => 'PHOTO'
X_MediaStream => null
PermissionPrivate => null
},
(int) 31 => object(stdClass) {
OffMarketDate => '2024-05-08'
ResourceRecordKey => '1073138883'
ResourceName => 'Property'
OriginatingSystemMediaKey => '58340246'
PropertyType => 'Residential'
ListAgentKey => '2778413'
ShortDescription => 'Main Upstairs Hall and Deco Back Lite Glass Block'
OriginatingSystemName => 'NYS'
ImageWidth => null
HumanModifiedYN => false
Permission => null
MediaType => 'jpeg'
PropertySubTypeAdditional => null
ResourceRecordID => 'R1534668'
ModificationTimestamp => '2024-04-30T12:39:26.323-00:00'
ImageSizeDescription => null
MediaStatus => null
Order => (int) 32
MediaURL => 'https://api-trestle.corelogic.com/trestle/Media/NYS/Property/PHOTO-jpeg/1073138883/32/MzYxNi8yMzc0LzIw/MjAvNTY0OC8xNzE1OTMwNTk0/4HXKFwLrJ0YNdp3rMY_eIuUkaxGu8E1jUqLLbw3JEfQ'
SourceSystemID => 'TRESTLE'
InternetEntireListingDisplayYN => true
OriginatingSystemID => null
MediaKeyNumeric => (int) 2003232807496
OriginatingSystemResourceRecordKey => '58340118'
SyndicateTo => 'Realtorcom'
ListingPermission => 'IDX'
ChangedByMemberKey => null
ImageHeight => null
OriginatingSystemSubName => 'NYS_R'
ListOfficeKey => '1098736'
MediaModificationTimestamp => '2024-04-30T12:39:26.323-00:00'
SourceSystemName => null
ListOfficeMlsId => 'KWGR'
StandardStatus => 'Pending'
MediaKey => '2003232807496'
ResourceRecordKeyNumeric => (int) 1073138883
ChangedByMemberID => null
ChangedByMemberKeyNumeric => null
ClassName => null
ImageOf => null
MediaCategory => 'Photo'
MediaObjectID => '032_2k1a6008-edit.jpg'
SourceSystemMediaKey => '58340246'
MediaHTML => null
PropertySubType => 'SingleFamilyResidence'
PreferredPhotoYN => null
LongDescription => 'Main Upstairs Hall and Deco Back Lite Glass Block on Stairs.'
ListAOR => 'Rochester'
OriginatingSystemResourceRecordId => null
MediaClassification => 'PHOTO'
X_MediaStream => null
PermissionPrivate => null
},
(int) 32 => object(stdClass) {
OffMarketDate => '2024-05-08'
ResourceRecordKey => '1073138883'
ResourceName => 'Property'
OriginatingSystemMediaKey => '58340247'
PropertyType => 'Residential'
ListAgentKey => '2778413'
ShortDescription => 'Main Bathroom'
OriginatingSystemName => 'NYS'
ImageWidth => null
HumanModifiedYN => false
Permission => null
MediaType => 'jpeg'
PropertySubTypeAdditional => null
ResourceRecordID => 'R1534668'
ModificationTimestamp => '2024-04-30T12:39:26.323-00:00'
ImageSizeDescription => null
MediaStatus => null
Order => (int) 33
MediaURL => 'https://api-trestle.corelogic.com/trestle/Media/NYS/Property/PHOTO-jpeg/1073138883/33/MzYxNi8yMzc0LzIw/MjAvNTY0OC8xNzE1OTMwNTk0/wZektKIwxP9piJ1mTqOxnzfcaZniy7idDBUSGjWaQC0'
SourceSystemID => 'TRESTLE'
InternetEntireListingDisplayYN => true
OriginatingSystemID => null
MediaKeyNumeric => (int) 2003232807497
OriginatingSystemResourceRecordKey => '58340118'
SyndicateTo => 'Realtorcom'
ListingPermission => 'IDX'
ChangedByMemberKey => null
ImageHeight => null
OriginatingSystemSubName => 'NYS_R'
ListOfficeKey => '1098736'
MediaModificationTimestamp => '2024-04-30T12:39:26.323-00:00'
SourceSystemName => null
ListOfficeMlsId => 'KWGR'
StandardStatus => 'Pending'
MediaKey => '2003232807497'
ResourceRecordKeyNumeric => (int) 1073138883
ChangedByMemberID => null
ChangedByMemberKeyNumeric => null
ClassName => null
ImageOf => null
MediaCategory => 'Photo'
MediaObjectID => '033_2k1a6021-edit.jpg'
SourceSystemMediaKey => '58340247'
MediaHTML => null
PropertySubType => 'SingleFamilyResidence'
PreferredPhotoYN => null
LongDescription => 'Main Bathroom'
ListAOR => 'Rochester'
OriginatingSystemResourceRecordId => null
MediaClassification => 'PHOTO'
X_MediaStream => null
PermissionPrivate => null
},
(int) 33 => object(stdClass) {
OffMarketDate => '2024-05-08'
ResourceRecordKey => '1073138883'
ResourceName => 'Property'
OriginatingSystemMediaKey => '58340248'
PropertyType => 'Residential'
ListAgentKey => '2778413'
ShortDescription => 'Bedroom 3 with view to Main Bathroom Separate Entr'
OriginatingSystemName => 'NYS'
ImageWidth => null
HumanModifiedYN => false
Permission => null
MediaType => 'jpeg'
PropertySubTypeAdditional => null
ResourceRecordID => 'R1534668'
ModificationTimestamp => '2024-04-30T12:39:26.323-00:00'
ImageSizeDescription => null
MediaStatus => null
Order => (int) 34
MediaURL => 'https://api-trestle.corelogic.com/trestle/Media/NYS/Property/PHOTO-jpeg/1073138883/34/MzYxNi8yMzc0LzIw/MjAvNTY0OC8xNzE1OTMwNTk0/brCvhTXIBD7QFpP9bb-NQzpE_VCCECks7EeaZU4mt6I'
SourceSystemID => 'TRESTLE'
InternetEntireListingDisplayYN => true
OriginatingSystemID => null
MediaKeyNumeric => (int) 2003232807498
OriginatingSystemResourceRecordKey => '58340118'
SyndicateTo => 'Realtorcom'
ListingPermission => 'IDX'
ChangedByMemberKey => null
ImageHeight => null
OriginatingSystemSubName => 'NYS_R'
ListOfficeKey => '1098736'
MediaModificationTimestamp => '2024-04-30T12:39:26.323-00:00'
SourceSystemName => null
ListOfficeMlsId => 'KWGR'
StandardStatus => 'Pending'
MediaKey => '2003232807498'
ResourceRecordKeyNumeric => (int) 1073138883
ChangedByMemberID => null
ChangedByMemberKeyNumeric => null
ClassName => null
ImageOf => null
MediaCategory => 'Photo'
MediaObjectID => '034_2k1a6032-edit.jpg'
SourceSystemMediaKey => '58340248'
MediaHTML => null
PropertySubType => 'SingleFamilyResidence'
PreferredPhotoYN => null
LongDescription => 'Bedroom 3 with view to Main Bathroom Separate Entrance'
ListAOR => 'Rochester'
OriginatingSystemResourceRecordId => null
MediaClassification => 'PHOTO'
X_MediaStream => null
PermissionPrivate => null
},
(int) 34 => object(stdClass) {
OffMarketDate => '2024-05-08'
ResourceRecordKey => '1073138883'
ResourceName => 'Property'
OriginatingSystemMediaKey => '58340249'
PropertyType => 'Residential'
ListAgentKey => '2778413'
ShortDescription => 'Bedroom 3'
OriginatingSystemName => 'NYS'
ImageWidth => null
HumanModifiedYN => false
Permission => null
MediaType => 'jpeg'
PropertySubTypeAdditional => null
ResourceRecordID => 'R1534668'
ModificationTimestamp => '2024-04-30T12:39:26.323-00:00'
ImageSizeDescription => null
MediaStatus => null
Order => (int) 35
MediaURL => 'https://api-trestle.corelogic.com/trestle/Media/NYS/Property/PHOTO-jpeg/1073138883/35/MzYxNi8yMzc0LzIw/MjAvNTY0OC8xNzE1OTMwNTk0/Tkh7cu6G7F-7YUKcWqEPDuB_E-4CR7FvexmHaPCt7tw'
SourceSystemID => 'TRESTLE'
InternetEntireListingDisplayYN => true
OriginatingSystemID => null
MediaKeyNumeric => (int) 2003232807499
OriginatingSystemResourceRecordKey => '58340118'
SyndicateTo => 'Realtorcom'
ListingPermission => 'IDX'
ChangedByMemberKey => null
ImageHeight => null
OriginatingSystemSubName => 'NYS_R'
ListOfficeKey => '1098736'
MediaModificationTimestamp => '2024-04-30T12:39:26.323-00:00'
SourceSystemName => null
ListOfficeMlsId => 'KWGR'
StandardStatus => 'Pending'
MediaKey => '2003232807499'
ResourceRecordKeyNumeric => (int) 1073138883
ChangedByMemberID => null
ChangedByMemberKeyNumeric => null
ClassName => null
ImageOf => null
MediaCategory => 'Photo'
MediaObjectID => '035_2k1a6036-edit.jpg'
SourceSystemMediaKey => '58340249'
MediaHTML => null
PropertySubType => 'SingleFamilyResidence'
PreferredPhotoYN => null
LongDescription => 'Bedroom 3'
ListAOR => 'Rochester'
OriginatingSystemResourceRecordId => null
MediaClassification => 'PHOTO'
X_MediaStream => null
PermissionPrivate => null
},
(int) 35 => object(stdClass) {
OffMarketDate => '2024-05-08'
ResourceRecordKey => '1073138883'
ResourceName => 'Property'
OriginatingSystemMediaKey => '58340250'
PropertyType => 'Residential'
ListAgentKey => '2778413'
ShortDescription => 'Basement laundry Area and Workshop with Laminated'
OriginatingSystemName => 'NYS'
ImageWidth => null
HumanModifiedYN => false
Permission => null
MediaType => 'jpeg'
PropertySubTypeAdditional => null
ResourceRecordID => 'R1534668'
ModificationTimestamp => '2024-04-30T12:39:26.323-00:00'
ImageSizeDescription => null
MediaStatus => null
Order => (int) 36
MediaURL => 'https://api-trestle.corelogic.com/trestle/Media/NYS/Property/PHOTO-jpeg/1073138883/36/MzYxNi8yMzc0LzIw/MjAvNTY0OC8xNzE1OTMwNTk0/YD3LjiKlnly2YhgPqiAb7nharZMQdu_GuLFD_oZoGhc'
SourceSystemID => 'TRESTLE'
InternetEntireListingDisplayYN => true
OriginatingSystemID => null
MediaKeyNumeric => (int) 2003232807500
OriginatingSystemResourceRecordKey => '58340118'
SyndicateTo => 'Realtorcom'
ListingPermission => 'IDX'
ChangedByMemberKey => null
ImageHeight => null
OriginatingSystemSubName => 'NYS_R'
ListOfficeKey => '1098736'
MediaModificationTimestamp => '2024-04-30T12:39:26.323-00:00'
SourceSystemName => null
ListOfficeMlsId => 'KWGR'
StandardStatus => 'Pending'
MediaKey => '2003232807500'
ResourceRecordKeyNumeric => (int) 1073138883
ChangedByMemberID => null
ChangedByMemberKeyNumeric => null
ClassName => null
ImageOf => null
MediaCategory => 'Photo'
MediaObjectID => '036_2k1a6005-edit.jpg'
SourceSystemMediaKey => '58340250'
MediaHTML => null
PropertySubType => 'SingleFamilyResidence'
PreferredPhotoYN => null
LongDescription => 'Basement laundry Area and Workshop with Laminated Flooring'
ListAOR => 'Rochester'
OriginatingSystemResourceRecordId => null
MediaClassification => 'PHOTO'
X_MediaStream => null
PermissionPrivate => null
},
(int) 36 => object(stdClass) {
OffMarketDate => '2024-05-08'
ResourceRecordKey => '1073138883'
ResourceName => 'Property'
OriginatingSystemMediaKey => '58340251'
PropertyType => 'Residential'
ListAgentKey => '2778413'
ShortDescription => 'Finished Basement Area with Finished Space to Game'
OriginatingSystemName => 'NYS'
ImageWidth => null
HumanModifiedYN => false
Permission => null
MediaType => 'jpeg'
PropertySubTypeAdditional => null
ResourceRecordID => 'R1534668'
ModificationTimestamp => '2024-04-30T12:39:26.323-00:00'
ImageSizeDescription => null
MediaStatus => null
Order => (int) 37
MediaURL => 'https://api-trestle.corelogic.com/trestle/Media/NYS/Property/PHOTO-jpeg/1073138883/37/MzYxNi8yMzc0LzIw/MjAvNTY0OC8xNzE1OTMwNTk0/3m0SXBz7rh5D3c5eWcRoDFJJjVKFiuig1CEn_rcVOpY'
SourceSystemID => 'TRESTLE'
InternetEntireListingDisplayYN => true
OriginatingSystemID => null
MediaKeyNumeric => (int) 2003232807501
OriginatingSystemResourceRecordKey => '58340118'
SyndicateTo => 'Realtorcom'
ListingPermission => 'IDX'
ChangedByMemberKey => null
ImageHeight => null
OriginatingSystemSubName => 'NYS_R'
ListOfficeKey => '1098736'
MediaModificationTimestamp => '2024-04-30T12:39:26.323-00:00'
SourceSystemName => null
ListOfficeMlsId => 'KWGR'
StandardStatus => 'Pending'
MediaKey => '2003232807501'
ResourceRecordKeyNumeric => (int) 1073138883
ChangedByMemberID => null
ChangedByMemberKeyNumeric => null
ClassName => null
ImageOf => null
MediaCategory => 'Photo'
MediaObjectID => '037_2k1a6001-edit.jpg'
SourceSystemMediaKey => '58340251'
MediaHTML => null
PropertySubType => 'SingleFamilyResidence'
PreferredPhotoYN => null
LongDescription => 'Finished Basement Area with Finished Space to Game Room'
ListAOR => 'Rochester'
OriginatingSystemResourceRecordId => null
MediaClassification => 'PHOTO'
X_MediaStream => null
PermissionPrivate => null
},
(int) 37 => object(stdClass) {
OffMarketDate => '2024-05-08'
ResourceRecordKey => '1073138883'
ResourceName => 'Property'
OriginatingSystemMediaKey => '58340252'
PropertyType => 'Residential'
ListAgentKey => '2778413'
ShortDescription => 'Summer Screened in Porch for Refreshing View Yard!'
OriginatingSystemName => 'NYS'
ImageWidth => null
HumanModifiedYN => false
Permission => null
MediaType => 'jpeg'
PropertySubTypeAdditional => null
ResourceRecordID => 'R1534668'
ModificationTimestamp => '2024-04-30T12:39:26.323-00:00'
ImageSizeDescription => null
MediaStatus => null
Order => (int) 38
MediaURL => 'https://api-trestle.corelogic.com/trestle/Media/NYS/Property/PHOTO-jpeg/1073138883/38/MzYxNi8yMzc0LzIw/MjAvNTY0OC8xNzE1OTMwNTk0/mehy49ndhiDPApbzJHBKKqQbwb_s4RnWv0EfrzQwJVo'
SourceSystemID => 'TRESTLE'
InternetEntireListingDisplayYN => true
OriginatingSystemID => null
MediaKeyNumeric => (int) 2003232807502
OriginatingSystemResourceRecordKey => '58340118'
SyndicateTo => 'Realtorcom'
ListingPermission => 'IDX'
ChangedByMemberKey => null
ImageHeight => null
OriginatingSystemSubName => 'NYS_R'
ListOfficeKey => '1098736'
MediaModificationTimestamp => '2024-04-30T12:39:26.323-00:00'
SourceSystemName => null
ListOfficeMlsId => 'KWGR'
StandardStatus => 'Pending'
MediaKey => '2003232807502'
ResourceRecordKeyNumeric => (int) 1073138883
ChangedByMemberID => null
ChangedByMemberKeyNumeric => null
ClassName => null
ImageOf => null
MediaCategory => 'Photo'
MediaObjectID => '038_2k1a6000-edit.jpg'
SourceSystemMediaKey => '58340252'
MediaHTML => null
PropertySubType => 'SingleFamilyResidence'
PreferredPhotoYN => null
LongDescription => 'Summer Screened in Porch for Refreshing View Yard!'
ListAOR => 'Rochester'
OriginatingSystemResourceRecordId => null
MediaClassification => 'PHOTO'
X_MediaStream => null
PermissionPrivate => null
},
(int) 38 => object(stdClass) {
OffMarketDate => '2024-05-08'
ResourceRecordKey => '1073138883'
ResourceName => 'Property'
OriginatingSystemMediaKey => '58340253'
PropertyType => 'Residential'
ListAgentKey => '2778413'
ShortDescription => 'Slate Floor for Evening Gatherings'
OriginatingSystemName => 'NYS'
ImageWidth => null
HumanModifiedYN => false
Permission => null
MediaType => 'jpeg'
PropertySubTypeAdditional => null
ResourceRecordID => 'R1534668'
ModificationTimestamp => '2024-04-30T12:39:26.323-00:00'
ImageSizeDescription => null
MediaStatus => null
Order => (int) 39
MediaURL => 'https://api-trestle.corelogic.com/trestle/Media/NYS/Property/PHOTO-jpeg/1073138883/39/MzYxNi8yMzc0LzIw/MjAvNTY0OC8xNzE1OTMwNTk0/KvKpgsByU9_e06MS6sXXtRqU7Mhk9sl3XUKNY6OYH2I'
SourceSystemID => 'TRESTLE'
InternetEntireListingDisplayYN => true
OriginatingSystemID => null
MediaKeyNumeric => (int) 2003232807503
OriginatingSystemResourceRecordKey => '58340118'
SyndicateTo => 'Realtorcom'
ListingPermission => 'IDX'
ChangedByMemberKey => null
ImageHeight => null
OriginatingSystemSubName => 'NYS_R'
ListOfficeKey => '1098736'
MediaModificationTimestamp => '2024-04-30T12:39:26.323-00:00'
SourceSystemName => null
ListOfficeMlsId => 'KWGR'
StandardStatus => 'Pending'
MediaKey => '2003232807503'
ResourceRecordKeyNumeric => (int) 1073138883
ChangedByMemberID => null
ChangedByMemberKeyNumeric => null
ClassName => null
ImageOf => null
MediaCategory => 'Photo'
MediaObjectID => '039_2k1a5998-edit.jpg'
SourceSystemMediaKey => '58340253'
MediaHTML => null
PropertySubType => 'SingleFamilyResidence'
PreferredPhotoYN => null
LongDescription => 'Slate Floor for Evening Gatherings'
ListAOR => 'Rochester'
OriginatingSystemResourceRecordId => null
MediaClassification => 'PHOTO'
X_MediaStream => null
PermissionPrivate => null
},
(int) 39 => object(stdClass) {
OffMarketDate => '2024-05-08'
ResourceRecordKey => '1073138883'
ResourceName => 'Property'
OriginatingSystemMediaKey => '58340254'
PropertyType => 'Residential'
ListAgentKey => '2778413'
ShortDescription => 'Patio'
OriginatingSystemName => 'NYS'
ImageWidth => null
HumanModifiedYN => false
Permission => null
MediaType => 'jpeg'
PropertySubTypeAdditional => null
ResourceRecordID => 'R1534668'
ModificationTimestamp => '2024-04-30T12:39:26.323-00:00'
ImageSizeDescription => null
MediaStatus => null
Order => (int) 40
MediaURL => 'https://api-trestle.corelogic.com/trestle/Media/NYS/Property/PHOTO-jpeg/1073138883/40/MzYxNi8yMzc0LzIw/MjAvNTY0OC8xNzE1OTMwNTk0/fvUeGImrt6qdVt8aS4smz_OTWSQtqW5sDwJO_ZOeZAM'
SourceSystemID => 'TRESTLE'
InternetEntireListingDisplayYN => true
OriginatingSystemID => null
MediaKeyNumeric => (int) 2003232807504
OriginatingSystemResourceRecordKey => '58340118'
SyndicateTo => 'Realtorcom'
ListingPermission => 'IDX'
ChangedByMemberKey => null
ImageHeight => null
OriginatingSystemSubName => 'NYS_R'
ListOfficeKey => '1098736'
MediaModificationTimestamp => '2024-04-30T12:39:26.323-00:00'
SourceSystemName => null
ListOfficeMlsId => 'KWGR'
StandardStatus => 'Pending'
MediaKey => '2003232807504'
ResourceRecordKeyNumeric => (int) 1073138883
ChangedByMemberID => null
ChangedByMemberKeyNumeric => null
ClassName => null
ImageOf => null
MediaCategory => 'Photo'
MediaObjectID => '040_2k1a6077-edit.jpg'
SourceSystemMediaKey => '58340254'
MediaHTML => null
PropertySubType => 'SingleFamilyResidence'
PreferredPhotoYN => null
LongDescription => 'Patio'
ListAOR => 'Rochester'
OriginatingSystemResourceRecordId => null
MediaClassification => 'PHOTO'
X_MediaStream => null
PermissionPrivate => null
},
(int) 40 => object(stdClass) {
OffMarketDate => '2024-05-08'
ResourceRecordKey => '1073138883'
ResourceName => 'Property'
OriginatingSystemMediaKey => '58340255'
PropertyType => 'Residential'
ListAgentKey => '2778413'
ShortDescription => 'Yard view to Back of the Home'
OriginatingSystemName => 'NYS'
ImageWidth => null
HumanModifiedYN => false
Permission => null
MediaType => 'jpeg'
PropertySubTypeAdditional => null
ResourceRecordID => 'R1534668'
ModificationTimestamp => '2024-04-30T12:39:26.323-00:00'
ImageSizeDescription => null
MediaStatus => null
Order => (int) 41
MediaURL => 'https://api-trestle.corelogic.com/trestle/Media/NYS/Property/PHOTO-jpeg/1073138883/41/MzYxNi8yMzc0LzIw/MjAvNTY0OC8xNzE1OTMwNTk0/XSZi7-ePLHI9Waau1MmTcjx6SFXXZJJ95CqvbAvSp-Q'
SourceSystemID => 'TRESTLE'
InternetEntireListingDisplayYN => true
OriginatingSystemID => null
MediaKeyNumeric => (int) 2003232807505
OriginatingSystemResourceRecordKey => '58340118'
SyndicateTo => 'Realtorcom'
ListingPermission => 'IDX'
ChangedByMemberKey => null
ImageHeight => null
OriginatingSystemSubName => 'NYS_R'
ListOfficeKey => '1098736'
MediaModificationTimestamp => '2024-04-30T12:39:26.323-00:00'
SourceSystemName => null
ListOfficeMlsId => 'KWGR'
StandardStatus => 'Pending'
MediaKey => '2003232807505'
ResourceRecordKeyNumeric => (int) 1073138883
ChangedByMemberID => null
ChangedByMemberKeyNumeric => null
ClassName => null
ImageOf => null
MediaCategory => 'Photo'
MediaObjectID => '041_2k1a6072-edit.jpg'
SourceSystemMediaKey => '58340255'
MediaHTML => null
PropertySubType => 'SingleFamilyResidence'
PreferredPhotoYN => null
LongDescription => 'Yard view to Back of the Home'
ListAOR => 'Rochester'
OriginatingSystemResourceRecordId => null
MediaClassification => 'PHOTO'
X_MediaStream => null
PermissionPrivate => null
},
(int) 41 => object(stdClass) {
OffMarketDate => '2024-05-08'
ResourceRecordKey => '1073138883'
ResourceName => 'Property'
OriginatingSystemMediaKey => '58340256'
PropertyType => 'Residential'
ListAgentKey => '2778413'
ShortDescription => 'View From Patio to Back of Yard'
OriginatingSystemName => 'NYS'
ImageWidth => null
HumanModifiedYN => false
Permission => null
MediaType => 'jpeg'
PropertySubTypeAdditional => null
ResourceRecordID => 'R1534668'
ModificationTimestamp => '2024-04-30T12:39:26.323-00:00'
ImageSizeDescription => null
MediaStatus => null
Order => (int) 42
MediaURL => 'https://api-trestle.corelogic.com/trestle/Media/NYS/Property/PHOTO-jpeg/1073138883/42/MzYxNi8yMzc0LzIw/MjAvNTY0OC8xNzE1OTMwNTk0/GfT3fU_1_6CThLDo9urM2hk6HcaabOjUL17FqwKNMq4'
SourceSystemID => 'TRESTLE'
InternetEntireListingDisplayYN => true
OriginatingSystemID => null
MediaKeyNumeric => (int) 2003232807506
OriginatingSystemResourceRecordKey => '58340118'
SyndicateTo => 'Realtorcom'
ListingPermission => 'IDX'
ChangedByMemberKey => null
ImageHeight => null
OriginatingSystemSubName => 'NYS_R'
ListOfficeKey => '1098736'
MediaModificationTimestamp => '2024-04-30T12:39:26.323-00:00'
SourceSystemName => null
ListOfficeMlsId => 'KWGR'
StandardStatus => 'Pending'
MediaKey => '2003232807506'
ResourceRecordKeyNumeric => (int) 1073138883
ChangedByMemberID => null
ChangedByMemberKeyNumeric => null
ClassName => null
ImageOf => null
MediaCategory => 'Photo'
MediaObjectID => '042_2k1a6079-edit.jpg'
SourceSystemMediaKey => '58340256'
MediaHTML => null
PropertySubType => 'SingleFamilyResidence'
PreferredPhotoYN => null
LongDescription => 'View From Patio to Back of Yard'
ListAOR => 'Rochester'
OriginatingSystemResourceRecordId => null
MediaClassification => 'PHOTO'
X_MediaStream => null
PermissionPrivate => null
},
(int) 42 => object(stdClass) {
OffMarketDate => '2024-05-08'
ResourceRecordKey => '1073138883'
ResourceName => 'Property'
OriginatingSystemMediaKey => '58340257'
PropertyType => 'Residential'
ListAgentKey => '2778413'
ShortDescription => 'Top Down View!!'
OriginatingSystemName => 'NYS'
ImageWidth => null
HumanModifiedYN => false
Permission => null
MediaType => 'jpeg'
PropertySubTypeAdditional => null
ResourceRecordID => 'R1534668'
ModificationTimestamp => '2024-04-30T12:39:26.323-00:00'
ImageSizeDescription => null
MediaStatus => null
Order => (int) 43
MediaURL => 'https://api-trestle.corelogic.com/trestle/Media/NYS/Property/PHOTO-jpeg/1073138883/43/MzYxNi8yMzc0LzIw/MjAvNTY0OC8xNzE1OTMwNTk0/ycbbje2VY2ZXYgOi3RBZMIlT1b0f817Q9LsW4gyXDzI'
SourceSystemID => 'TRESTLE'
InternetEntireListingDisplayYN => true
OriginatingSystemID => null
MediaKeyNumeric => (int) 2003232807507
OriginatingSystemResourceRecordKey => '58340118'
SyndicateTo => 'Realtorcom'
ListingPermission => 'IDX'
ChangedByMemberKey => null
ImageHeight => null
OriginatingSystemSubName => 'NYS_R'
ListOfficeKey => '1098736'
MediaModificationTimestamp => '2024-04-30T12:39:26.323-00:00'
SourceSystemName => null
ListOfficeMlsId => 'KWGR'
StandardStatus => 'Pending'
MediaKey => '2003232807507'
ResourceRecordKeyNumeric => (int) 1073138883
ChangedByMemberID => null
ChangedByMemberKeyNumeric => null
ClassName => null
ImageOf => null
MediaCategory => 'Photo'
MediaObjectID => '043_dji_0136-edit.jpg'
SourceSystemMediaKey => '58340257'
MediaHTML => null
PropertySubType => 'SingleFamilyResidence'
PreferredPhotoYN => null
LongDescription => 'Top Down View!!'
ListAOR => 'Rochester'
OriginatingSystemResourceRecordId => null
MediaClassification => 'PHOTO'
X_MediaStream => null
PermissionPrivate => null
},
(int) 43 => object(stdClass) {
OffMarketDate => '2024-05-08'
ResourceRecordKey => '1073138883'
ResourceName => 'Property'
OriginatingSystemMediaKey => '58340258'
PropertyType => 'Residential'
ListAgentKey => '2778413'
ShortDescription => 'Area! View to City of Rochester'
OriginatingSystemName => 'NYS'
ImageWidth => null
HumanModifiedYN => false
Permission => null
MediaType => 'jpeg'
PropertySubTypeAdditional => null
ResourceRecordID => 'R1534668'
ModificationTimestamp => '2024-04-30T12:39:26.323-00:00'
ImageSizeDescription => null
MediaStatus => null
Order => (int) 44
MediaURL => 'https://api-trestle.corelogic.com/trestle/Media/NYS/Property/PHOTO-jpeg/1073138883/44/MzYxNi8yMzc0LzIw/MjAvNTY0OC8xNzE1OTMwNTk0/xfJ0ceQPkPDDo0BSqO0XBO3gs2kSBzjhAYQOFwIlQcI'
SourceSystemID => 'TRESTLE'
InternetEntireListingDisplayYN => true
OriginatingSystemID => null
MediaKeyNumeric => (int) 2003232807488
OriginatingSystemResourceRecordKey => '58340118'
SyndicateTo => 'Realtorcom'
ListingPermission => 'IDX'
ChangedByMemberKey => null
ImageHeight => null
OriginatingSystemSubName => 'NYS_R'
ListOfficeKey => '1098736'
MediaModificationTimestamp => '2024-04-30T12:39:26.323-00:00'
SourceSystemName => null
ListOfficeMlsId => 'KWGR'
StandardStatus => 'Pending'
MediaKey => '2003232807488'
ResourceRecordKeyNumeric => (int) 1073138883
ChangedByMemberID => null
ChangedByMemberKeyNumeric => null
ClassName => null
ImageOf => null
MediaCategory => 'Photo'
MediaObjectID => '044_dji_0132-edit.jpg'
SourceSystemMediaKey => '58340258'
MediaHTML => null
PropertySubType => 'SingleFamilyResidence'
PreferredPhotoYN => null
LongDescription => 'Area! View to City of Rochester'
ListAOR => 'Rochester'
OriginatingSystemResourceRecordId => null
MediaClassification => 'PHOTO'
X_MediaStream => null
PermissionPrivate => null
},
(int) 44 => object(stdClass) {
OffMarketDate => '2024-05-08'
ResourceRecordKey => '1073138883'
ResourceName => 'Property'
OriginatingSystemMediaKey => '58340259'
PropertyType => 'Residential'
ListAgentKey => '2778413'
ShortDescription => 'Elegant Rochester Living Neighborhood!'
OriginatingSystemName => 'NYS'
ImageWidth => null
HumanModifiedYN => false
Permission => null
MediaType => 'jpeg'
PropertySubTypeAdditional => null
ResourceRecordID => 'R1534668'
ModificationTimestamp => '2024-04-30T12:39:26.323-00:00'
ImageSizeDescription => null
MediaStatus => null
Order => (int) 45
MediaURL => 'https://api-trestle.corelogic.com/trestle/Media/NYS/Property/PHOTO-jpeg/1073138883/45/MzYxNi8yMzc0LzIw/MjAvNTY0OC8xNzE1OTMwNTk0/GS0o3JuoQclJXeQroJ-BQqXfFUs2e8u1BMn_1rHFSQw'
SourceSystemID => 'TRESTLE'
InternetEntireListingDisplayYN => true
OriginatingSystemID => null
MediaKeyNumeric => (int) 2003232807489
OriginatingSystemResourceRecordKey => '58340118'
SyndicateTo => 'Realtorcom'
ListingPermission => 'IDX'
ChangedByMemberKey => null
ImageHeight => null
OriginatingSystemSubName => 'NYS_R'
ListOfficeKey => '1098736'
MediaModificationTimestamp => '2024-04-30T12:39:26.323-00:00'
SourceSystemName => null
ListOfficeMlsId => 'KWGR'
StandardStatus => 'Pending'
MediaKey => '2003232807489'
ResourceRecordKeyNumeric => (int) 1073138883
ChangedByMemberID => null
ChangedByMemberKeyNumeric => null
ClassName => null
ImageOf => null
MediaCategory => 'Photo'
MediaObjectID => '045_dji_0131-edit.jpg'
SourceSystemMediaKey => '58340259'
MediaHTML => null
PropertySubType => 'SingleFamilyResidence'
PreferredPhotoYN => null
LongDescription => 'Elegant Rochester Living Neighborhood!'
ListAOR => 'Rochester'
OriginatingSystemResourceRecordId => null
MediaClassification => 'PHOTO'
X_MediaStream => null
PermissionPrivate => null
},
(int) 45 => object(stdClass) {
OffMarketDate => '2024-05-08'
ResourceRecordKey => '1073138883'
ResourceName => 'Property'
OriginatingSystemMediaKey => '58345033'
PropertyType => 'Residential'
ListAgentKey => '2778413'
ShortDescription => 'First Floor'
OriginatingSystemName => 'NYS'
ImageWidth => null
HumanModifiedYN => false
Permission => null
MediaType => 'jpeg'
PropertySubTypeAdditional => null
ResourceRecordID => 'R1534668'
ModificationTimestamp => '2024-04-30T12:39:26.323-00:00'
ImageSizeDescription => null
MediaStatus => null
Order => (int) 46
MediaURL => 'https://api-trestle.corelogic.com/trestle/Media/NYS/Property/PHOTO-jpeg/1073138883/46/MzYxNi8yMzc0LzIw/MjAvNTY0OC8xNzE1OTMwNTk0/KRa_iGn8k8bH0L-d00SaQwiC4RzR7TeWGWONZOiOwqg'
SourceSystemID => 'TRESTLE'
InternetEntireListingDisplayYN => true
OriginatingSystemID => null
MediaKeyNumeric => (int) 2003233585199
OriginatingSystemResourceRecordKey => '58340118'
SyndicateTo => 'Realtorcom'
ListingPermission => 'IDX'
ChangedByMemberKey => null
ImageHeight => null
OriginatingSystemSubName => 'NYS_R'
ListOfficeKey => '1098736'
MediaModificationTimestamp => '2024-04-30T12:39:26.323-00:00'
SourceSystemName => null
ListOfficeMlsId => 'KWGR'
StandardStatus => 'Pending'
MediaKey => '2003233585199'
ResourceRecordKeyNumeric => (int) 1073138883
ChangedByMemberID => null
ChangedByMemberKeyNumeric => null
ClassName => null
ImageOf => null
MediaCategory => 'Photo'
MediaObjectID => '2nd_floor_52_san_gabriel_drive_rochester_without_dim.jpg'
SourceSystemMediaKey => '58345033'
MediaHTML => null
PropertySubType => 'SingleFamilyResidence'
PreferredPhotoYN => null
LongDescription => 'First Floor'
ListAOR => 'Rochester'
OriginatingSystemResourceRecordId => null
MediaClassification => 'PHOTO'
X_MediaStream => null
PermissionPrivate => null
},
(int) 46 => object(stdClass) {
OffMarketDate => '2024-05-08'
ResourceRecordKey => '1073138883'
ResourceName => 'Property'
OriginatingSystemMediaKey => '58345034'
PropertyType => 'Residential'
ListAgentKey => '2778413'
ShortDescription => 'Second Floor'
OriginatingSystemName => 'NYS'
ImageWidth => null
HumanModifiedYN => false
Permission => null
MediaType => 'jpeg'
PropertySubTypeAdditional => null
ResourceRecordID => 'R1534668'
ModificationTimestamp => '2024-04-30T12:39:26.323-00:00'
ImageSizeDescription => null
MediaStatus => null
Order => (int) 47
MediaURL => 'https://api-trestle.corelogic.com/trestle/Media/NYS/Property/PHOTO-jpeg/1073138883/47/MzYxNi8yMzc0LzIw/MjAvNTY0OC8xNzE1OTMwNTk0/QDUy4HuLfasW2jBa17Tw6uGNPh84IH26vMbbN5Zu_8Q'
SourceSystemID => 'TRESTLE'
InternetEntireListingDisplayYN => true
OriginatingSystemID => null
MediaKeyNumeric => (int) 2003233585200
OriginatingSystemResourceRecordKey => '58340118'
SyndicateTo => 'Realtorcom'
ListingPermission => 'IDX'
ChangedByMemberKey => null
ImageHeight => null
OriginatingSystemSubName => 'NYS_R'
ListOfficeKey => '1098736'
MediaModificationTimestamp => '2024-04-30T12:39:26.323-00:00'
SourceSystemName => null
ListOfficeMlsId => 'KWGR'
StandardStatus => 'Pending'
MediaKey => '2003233585200'
ResourceRecordKeyNumeric => (int) 1073138883
ChangedByMemberID => null
ChangedByMemberKeyNumeric => null
ClassName => null
ImageOf => null
MediaCategory => 'Photo'
MediaObjectID => '3rd_floor_52_san_gabriel_drive_rochester_without_dim.jpg'
SourceSystemMediaKey => '58345034'
MediaHTML => null
PropertySubType => 'SingleFamilyResidence'
PreferredPhotoYN => null
LongDescription => 'Second Floor'
ListAOR => 'Rochester'
OriginatingSystemResourceRecordId => null
MediaClassification => 'PHOTO'
X_MediaStream => null
PermissionPrivate => null
},
(int) 47 => object(stdClass) {
OffMarketDate => '2024-05-08'
ResourceRecordKey => '1073138883'
ResourceName => 'Property'
OriginatingSystemMediaKey => '58345035'
PropertyType => 'Residential'
ListAgentKey => '2778413'
ShortDescription => 'Basement'
OriginatingSystemName => 'NYS'
ImageWidth => null
HumanModifiedYN => false
Permission => null
MediaType => 'jpeg'
PropertySubTypeAdditional => null
ResourceRecordID => 'R1534668'
ModificationTimestamp => '2024-04-30T12:39:26.323-00:00'
ImageSizeDescription => null
MediaStatus => null
Order => (int) 48
MediaURL => 'https://api-trestle.corelogic.com/trestle/Media/NYS/Property/PHOTO-jpeg/1073138883/48/MzYxNi8yMzc0LzIw/MjAvNTY0OC8xNzE1OTMwNTk0/iyEzdW-HxLPhHM2SOjgJdwDVcyZOQewnbjIxgibCSZ8'
SourceSystemID => 'TRESTLE'
InternetEntireListingDisplayYN => true
OriginatingSystemID => null
MediaKeyNumeric => (int) 2003233585201
OriginatingSystemResourceRecordKey => '58340118'
SyndicateTo => 'Realtorcom'
ListingPermission => 'IDX'
ChangedByMemberKey => null
ImageHeight => null
OriginatingSystemSubName => 'NYS_R'
ListOfficeKey => '1098736'
MediaModificationTimestamp => '2024-04-30T12:39:26.323-00:00'
SourceSystemName => null
ListOfficeMlsId => 'KWGR'
StandardStatus => 'Pending'
MediaKey => '2003233585201'
ResourceRecordKeyNumeric => (int) 1073138883
ChangedByMemberID => null
ChangedByMemberKeyNumeric => null
ClassName => null
ImageOf => null
MediaCategory => 'Photo'
MediaObjectID => '1st_floor_52_san_gabriel_drive_rochester_without_dim.jpg'
SourceSystemMediaKey => '58345035'
MediaHTML => null
PropertySubType => 'SingleFamilyResidence'
PreferredPhotoYN => null
LongDescription => 'Basement'
ListAOR => 'Rochester'
OriginatingSystemResourceRecordId => null
MediaClassification => 'PHOTO'
X_MediaStream => null
PermissionPrivate => null
},
(int) 48 => object(stdClass) {
OffMarketDate => '2024-05-08'
ResourceRecordKey => '1073138883'
ResourceName => 'Property'
OriginatingSystemMediaKey => '58345036'
PropertyType => 'Residential'
ListAgentKey => '2778413'
ShortDescription => 'Attic'
OriginatingSystemName => 'NYS'
ImageWidth => null
HumanModifiedYN => false
Permission => null
MediaType => 'jpeg'
PropertySubTypeAdditional => null
ResourceRecordID => 'R1534668'
ModificationTimestamp => '2024-04-30T12:39:26.323-00:00'
ImageSizeDescription => null
MediaStatus => null
Order => (int) 49
MediaURL => 'https://api-trestle.corelogic.com/trestle/Media/NYS/Property/PHOTO-jpeg/1073138883/49/MzYxNi8yMzc0LzIw/MjAvNTY0OC8xNzE1OTMwNTk0/gCDz5_xiZ4w2M5dv3Npd59nLrNCxWebdx3SeDH6VCFM'
SourceSystemID => 'TRESTLE'
InternetEntireListingDisplayYN => true
OriginatingSystemID => null
MediaKeyNumeric => (int) 2003233585202
OriginatingSystemResourceRecordKey => '58340118'
SyndicateTo => 'Realtorcom'
ListingPermission => 'IDX'
ChangedByMemberKey => null
ImageHeight => null
OriginatingSystemSubName => 'NYS_R'
ListOfficeKey => '1098736'
MediaModificationTimestamp => '2024-04-30T12:39:26.323-00:00'
SourceSystemName => null
ListOfficeMlsId => 'KWGR'
StandardStatus => 'Pending'
MediaKey => '2003233585202'
ResourceRecordKeyNumeric => (int) 1073138883
ChangedByMemberID => null
ChangedByMemberKeyNumeric => null
ClassName => null
ImageOf => null
MediaCategory => 'Photo'
MediaObjectID => '4th_floor_52_san_gabriel_drive_rochester_without_dim.jpg'
SourceSystemMediaKey => '58345036'
MediaHTML => null
PropertySubType => 'SingleFamilyResidence'
PreferredPhotoYN => null
LongDescription => 'Attic'
ListAOR => 'Rochester'
OriginatingSystemResourceRecordId => null
MediaClassification => 'PHOTO'
X_MediaStream => null
PermissionPrivate => null
}
]
ListAgentMobilePhone => null
ListAgentHomePhone => null
LockBoxLocation => null
LockBoxSerialNumber => null
LockBoxType => null
ExpirationDate => null
X_Location => null
PermissionPrivate => null
OwnerPhone => null
OccupantName => null
OccupantPhone => null
OwnerName => null
PrivateOfficeRemarks => null
ShowingDays => null
ShowingEndTime => null
ShowingInstructions => null
ShowingRequirements => null
ShowingStartTime => null
ShowingAttendedYN => null
ShowingAdvanceNotice => null
PrivateRemarks => null
CoListAgentHomePhone => null
CoBuyerAgentHomePhone => null
CoBuyerAgentMobilePhone => null
CoListAgentMobilePhone => null
ConcessionsComments => null
ConcessionsAmount => null
Concessions => null
AccessCode => null
CancellationDate => null
BuyerAgentMobilePhone => null
BuyerAgencyCompensation => null
BuyerAgencyCompensationType => null
BuyerAgentHomePhone => null
user => object(App\Model\Entity\User) {
'id' => '5e7b29a4-7deb-4ee3-8834-d8b1dd5fac74',
'username' => 'agnieszka',
'avatar' => 'https://lh3.googleusercontent.com/a/ACg8ocLzyA-wfZTN9LFjifIQnsHqy_kRFSunVSHmzjrTtJX85rK1BwjybQ=s96-c',
'email' => 'agnieszka.bajan@gmail.com',
'password' => '$2y$10$XtNNIrN3OTMC.0oQdpQTMOWE7kjLrOSn08M0pQ1CdtNi5DVpiOmde',
'first_name' => 'Agnieszka',
'last_name' => 'BAJAN',
'token' => '{"access_token":"ya29.A0ARrdaM_4N2RGVPMB1VrKJ2spf9VOfa3_C_YPEWEAB5q4JYqWCorWq0iHmLLYmn1-DCZDfCt3P98O2n9bCpOM4WrzZ91GlL_CRBV0E2d50Hye14DpgXlQH6DUUWeWHMnzZcAH0aCr86XsmQA1aAKlAbyI052Z","expires_in":3599,"refresh_token":"1\/\/04nHK7ScLNxlmCgYIARAAGAQSNwF-L9IrWhU4qhijdLReaANwCXL8DNutO5e5InhbMLk4W9j2l3G7UmUYTTZR1ImWs7nD_Ni_VWQ","scope":"https:\/\/www.googleapis.com\/auth\/youtube https:\/\/www.googleapis.com\/auth\/userinfo.email https:\/\/www.googleapis.com\/auth\/analytics https:\/\/www.googleapis.com\/auth\/tasks https:\/\/www.googleapis.com\/auth\/drive https:\/\/www.googleapis.com\/auth\/photoslibrary openid https:\/\/www.googleapis.com\/auth\/contacts https:\/\/www.googleapis.com\/auth\/userinfo.profile https:\/\/mail.google.com\/ https:\/\/www.googleapis.com\/auth\/calendar","token_type":"Bearer","id_token":"eyJhbGciOiJSUzI1NiIsImtpZCI6IjllYWEwMjZmNjM1MTU3ZGZhZDUzMmU0MTgzYTZiODIzZDc1MmFkMWQiLCJ0eXAiOiJKV1QifQ.eyJpc3MiOiJodHRwczovL2FjY291bnRzLmdvb2dsZS5jb20iLCJhenAiOiI1MjI3MDAwNzIyMTYtNWJrdWl0NnRxcTBucmd2ZHMxZGZoYnF1dG9wMm5xdTMuYXBwcy5nb29nbGV1c2VyY29udGVudC5jb20iLCJhdWQiOiI1MjI3MDAwNzIyMTYtNWJrdWl0NnRxcTBucmd2ZHMxZGZoYnF1dG9wMm5xdTMuYXBwcy5nb29nbGV1c2VyY29udGVudC5jb20iLCJzdWIiOiIxMTM2MjQzMjQ2MTgyNjk2MzUyNzciLCJlbWFpbCI6ImFnbmllc3prYS5iYWphbkBnbWFpbC5jb20iLCJlbWFpbF92ZXJpZmllZCI6dHJ1ZSwiYXRfaGFzaCI6IlVrM05JT1pYY2xiUGxENUZHZ2NFY0EiLCJuYW1lIjoiQWduaWVzemthIEJBSkFOIiwicGljdHVyZSI6Imh0dHBzOi8vbGgzLmdvb2dsZXVzZXJjb250ZW50LmNvbS9hLS9BT2gxNEdoQmxKTDRuUGJ4eHpURWxheHJDeUUxZ3lWZ0RMdzZSTjFyVTBTRWprST1zOTYtYyIsImdpdmVuX25hbWUiOiJBZ25pZXN6a2EiLCJmYW1pbHlfbmFtZSI6IkJBSkFOIiwibG9jYWxlIjoiZW4iLCJpYXQiOjE2NDMyNDk4NTEsImV4cCI6MTY0MzI1MzQ1MX0.PxvEYrW23zFSy49MFZ-S01lonK6wJU5dALiBk8Q1SnuObmjPL2BTAVhpt2eIipCuuIacSB2FrTYvMQ7c1MOc8qFP6_9qs09gaSSUS9G5zUhtoExZ-GcYBe5DurwZFBw1RorBhp_vQel5YxXW_BFtm_Cwpv5Rc8OcF5vcrX-HLeWXYGLRmVcXTqqE_DTYwIH-aqIOJ07JWEDR2pchZhN19XevFhz6DfNVEOrHbkFzGn3ynFkpjpwtRlL6KCJhn-kw0pTM-0e9dg0hb3MjOAJaHhJLu1a81mWmWlAv5EpZfUnxlmj0NGVLS-U5E2gr9W_Hnfe25SMjMRu3r7PLyAQGpQ","created":1643249851}',
'token_expires' => null,
'api_token' => null,
'activation_date' => object(Cake\I18n\FrozenTime) {
'time' => '2021-03-03 14:44:10.000000-05:00',
'timezone' => 'America/New_York',
'fixedNowTime' => false
},
'secret' => null,
'secret_verified' => null,
'tos_date' => object(Cake\I18n\FrozenTime) {
'time' => '2021-03-03 14:44:10.000000-05:00',
'timezone' => 'America/New_York',
'fixedNowTime' => false
},
'active' => true,
'is_superuser' => false,
'role' => 'user',
'login' => object(Cake\I18n\FrozenTime) {
'time' => '2024-05-16 06:27:24.000000-04:00',
'timezone' => 'America/New_York',
'fixedNowTime' => false
},
'picture_id' => (int) 5,
'created' => object(Cake\I18n\FrozenTime) {
'time' => '2021-03-03 14:44:10.000000-05:00',
'timezone' => 'America/New_York',
'fixedNowTime' => false
},
'modified' => object(Cake\I18n\FrozenTime) {
'time' => '2024-05-16 06:27:24.000000-04:00',
'timezone' => 'America/New_York',
'fixedNowTime' => false
},
'additional_data' => null,
'picture' => object(App\Model\Entity\Picture) {
'id' => (int) 5,
'name' => '6054a4735851d-IMGP3421.jpg',
'title' => null,
'path' => '/var/www/agnieszka.realtor/www/webroot/img/uploads',
'type' => 'image/jpeg',
'size' => '109959',
'created' => object(Cake\I18n\FrozenTime) {
'time' => '2020-07-05 13:29:50.000000-04:00',
'timezone' => 'America/New_York',
'fixedNowTime' => false
},
'modified' => object(Cake\I18n\FrozenTime) {
'time' => '2021-03-19 09:17:49.000000-04:00',
'timezone' => 'America/New_York',
'fixedNowTime' => false
},
'[new]' => false,
'[accessible]' => [
'name' => true,
'title' => true,
'path' => true,
'type' => true,
'size' => true,
'articles' => true,
'users' => true,
'contacts' => true,
'reviews' => true,
'properties' => true,
'listings' => true,
'communities' => true
],
'[dirty]' => [],
'[original]' => [],
'[virtual]' => [],
'[hasErrors]' => false,
'[errors]' => [],
'[invalid]' => [],
'[repository]' => 'Pictures'
},
'profile' => object(App\Model\Entity\Profile) {
'id' => (int) 1,
'firstname' => 'Agnieszka',
'lastname' => 'Bajan',
'company' => 'Empire Realty Group',
'position' => 'Associate Broker',
'bio' => 'Professional…
Real Estate is my true passion! I’ve bought, sold, rented, leased, flipped residential and commercial properties during the 12+ years I’ve been a licensed Realtor in New York State.
I know that once you have made a decision to buy or sell, you want to make it happen now. It's my goal to make your experience pleasant, comfortable and fun. I am flexible, committed and pride myself on being available on-your-schedule.
When selling, my marketing strategy is personalized utilizing the latest up to date professional tools to best fit and showcase your property.
When buying, I make sure you understand and see all possible options to best fit your budget and desired timeframe.
My expertise and attention to detail will help you achieve your desired real estate goals. Bottom line…if you’re looking to buy or sell a home in the Greater Rochester Area call, text or email me today!
My family…
My wonderful husband Robert has been building trains for Alstom Transportation for the past 20 years. I am the mother of two actively involved children, Nadia and Alex. When I am not working Real Estate, I am their chauffeur.
Aside from real estate…
I am a yogi and I love to snow board during the winter months. Both of these activities keep me grounded, focused and appreciative of every moment we have on this beautiful planet.
The finest compliment I can receive is a referral from you. Thank you for your trust!',
'address_street' => 'PO Box 319',
'address_city' => 'Livonia',
'address_state' => 'NY',
'address_zip' => '14487',
'email_signature' => '',
'email_footer' => '',
'letter_signature' => '',
'letter_footer' => '',
'phone' => '585 519-2139',
'year_started' => (int) 2005,
'mlsid' => '29809',
'member_key' => '2780264',
'license_number' => '10301202481',
'zillow_email_address' => 'agnieszka.bajan@gmail.com',
'zillow_screenname' => 'Agnieszka-Bajan',
'user_id' => '5e7b29a4-7deb-4ee3-8834-d8b1dd5fac74',
'created' => object(Cake\I18n\FrozenTime) {
'time' => '2020-07-05 13:29:50.000000-04:00',
'timezone' => 'America/New_York',
'fixedNowTime' => false
},
'modified' => object(Cake\I18n\FrozenTime) {
'time' => '2020-08-26 10:46:02.000000-04:00',
'timezone' => 'America/New_York',
'fixedNowTime' => false
},
'[new]' => false,
'[accessible]' => [
'*' => true
],
'[dirty]' => [],
'[original]' => [],
'[virtual]' => [],
'[hasErrors]' => false,
'[errors]' => [],
'[invalid]' => [],
'[repository]' => 'Profiles'
},
'[new]' => false,
'[accessible]' => [
'*' => true,
'id' => false
],
'[dirty]' => [],
'[original]' => [],
'[virtual]' => [],
'[hasErrors]' => false,
'[errors]' => [],
'[invalid]' => [],
'[repository]' => 'Users'
}
}
Listing Details
| Tax Assessment | $328,500.00 |
|---|---|
| Est. Annual Taxes | $10,246.00 |
| Water Source | Connected,Public |
| Sewer | Connected |
| Days on market | 8 |
| Cummulative Days on market | 8 |
| Type | Single Family Residence Residential |
| Elementary School | Rochester |
| Middle School | Rochester |
| High School | Rochester |
| Major Change | Pending |
| Last Modified | May 8, 2024, 11:50 AM |
Share per email
Analyze investment
Property Description
Welcome to the serene charm of Rochester! This splendid 4-bedroom, 3-bathroom home boasts updated bathrooms, gleaming hardwood floors, and a delightful dining room leading to a summer screened-in porch. The first floor offers versatility with a spacious den/office, OR possible 5th bedroom, OR a convenient guest OR Inlaw bedroom. Enjoy gatherings in the eat-in kitchen or formal dining room with elegant dentil molding. New waterproof basement flooring, cozy wine cellar, and numerous newer window treatments enhance the interior. Updates include new windows in 1998 and exterior paint in 2022. A fabulous addition features a main bedroom suite with skylights, a potential private deck, and double walk-in closets, one cedar-lined. Gutter guards, a shed, and updated HVAC systems ensure comfort and convenience. The private yard is perfect for outdoor relaxation, complemented by sidewalks and streetlights. Located near Cobbs Hill Park, and Wegmans, with easy access to 490. Your dream home awaits!
Details

If you'd like more information, please let me know how to contact you:




