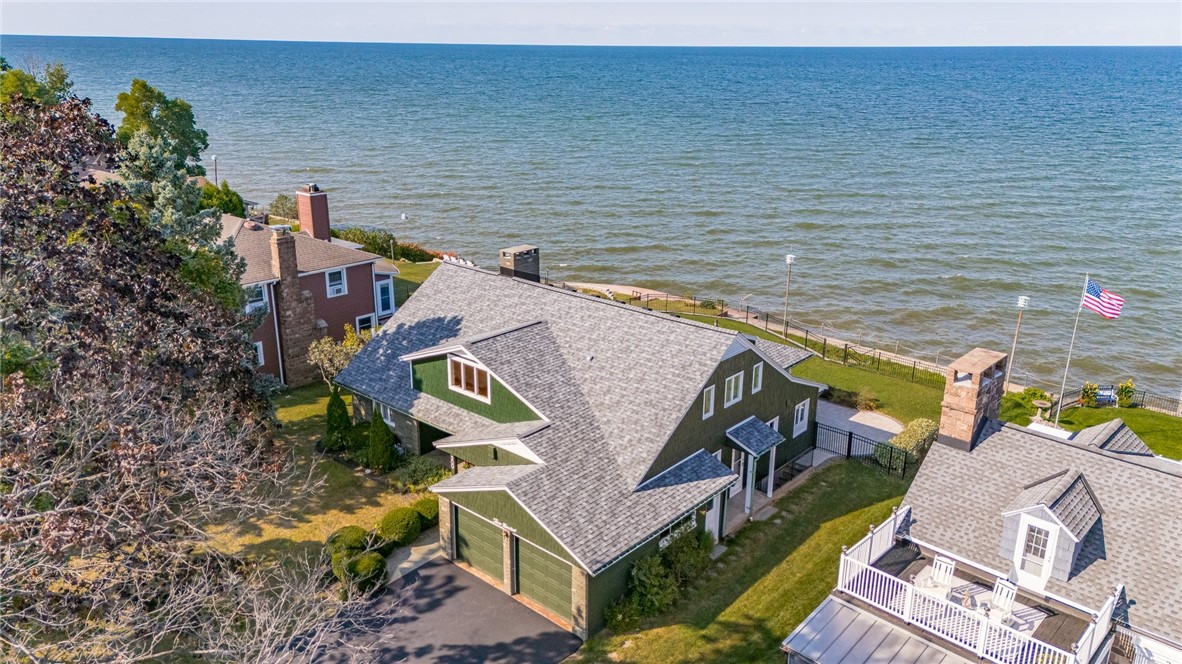
















































Property Description
Introducing a timeless Mid-Century Cape masterpiece on the shores of Lake Ontario, boasting over 80 ft of elevated, private waterfront. Semi-open floor plan offers an ideal balance of privacy & connectivity. A brand new chef’s kitchen, spacious dining & living areas frame expansive water views. Cozy wood burning fireplace in the living room & gleaming oak floors throughout. W/just under 1,600 sq ft on the main level, this home can live like a ranch. 1st floor also includes laundry, full & half bath & 2 generously sized bedrooms. The 2nd floor primary suite features a luxurious new bath & 2 walk-in closets. 2 additional bedrooms & a full bath complete the upstairs. This home retains it’s original 1942 bathrooms, preserved in impeccable condition, adding a touch of vintage elegance. 3-season room overlooking the lake, & paver patio. The two-tiered backyard offers natural protection from lake waves, w/significant investments made in seawall stabilization, ensuring peace of mind for years to come. This is a rare opportunity to own a piece of lakeside history, where every detail has been thoughtfully preserved & enhanced. 2685sqft tax record sqft before addition. Offers due 9/13 at 1pm
