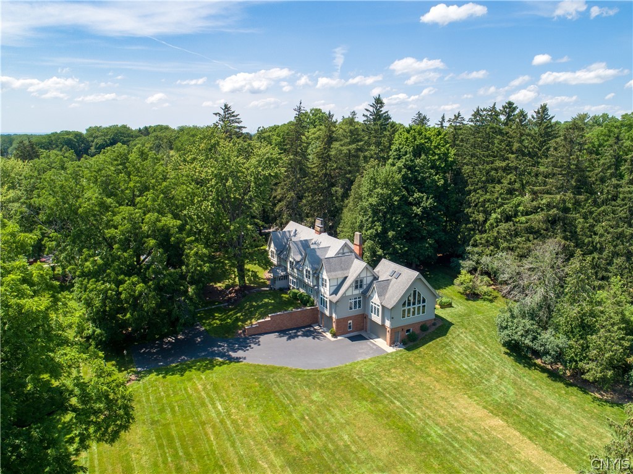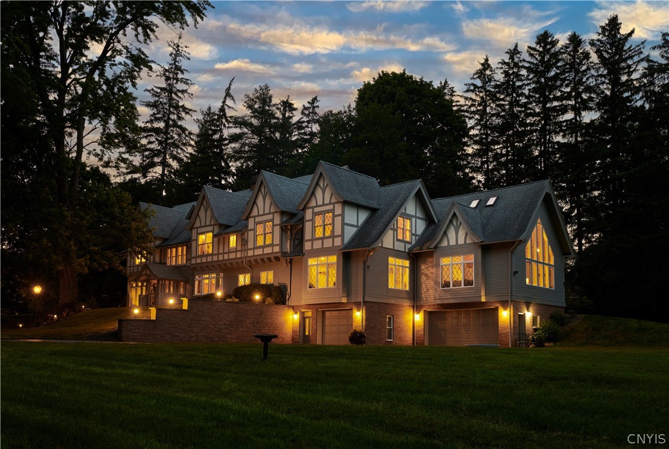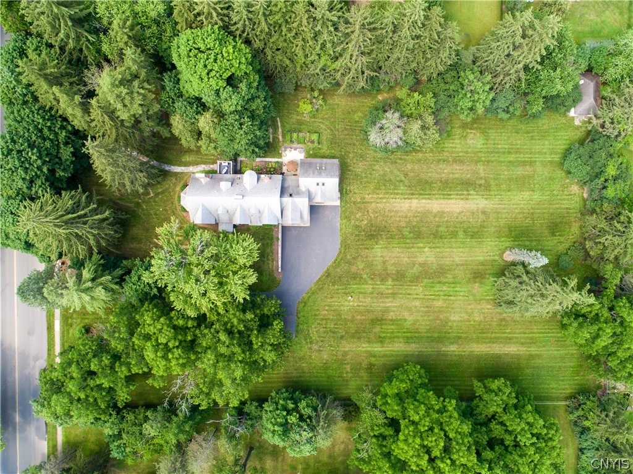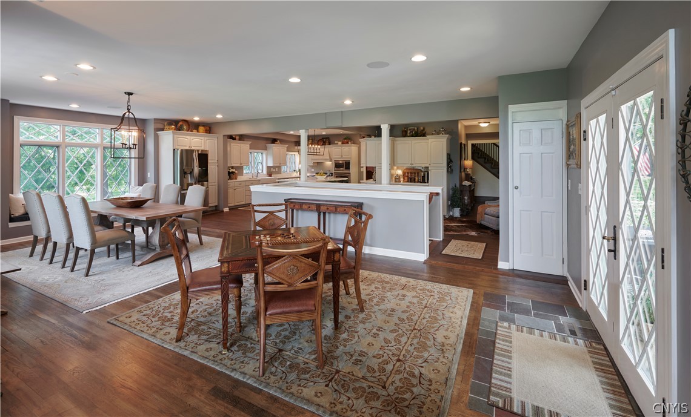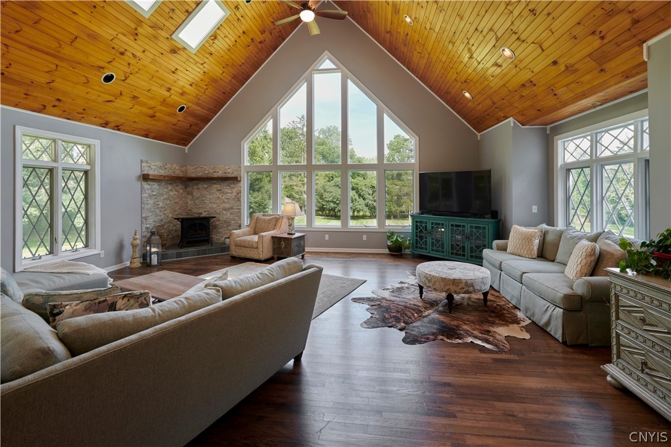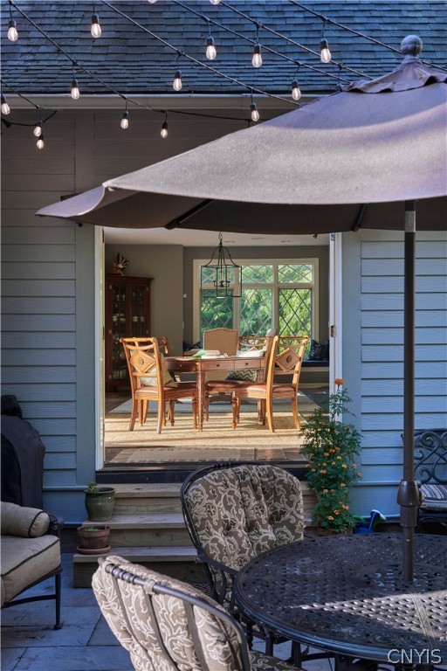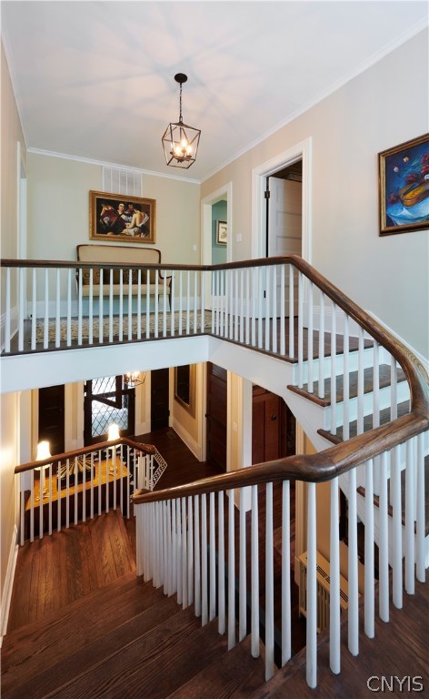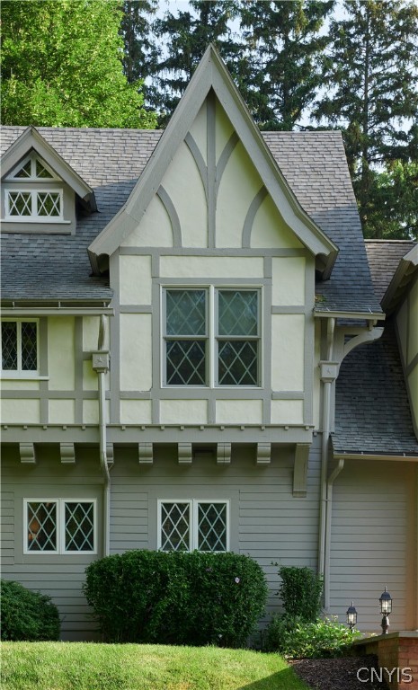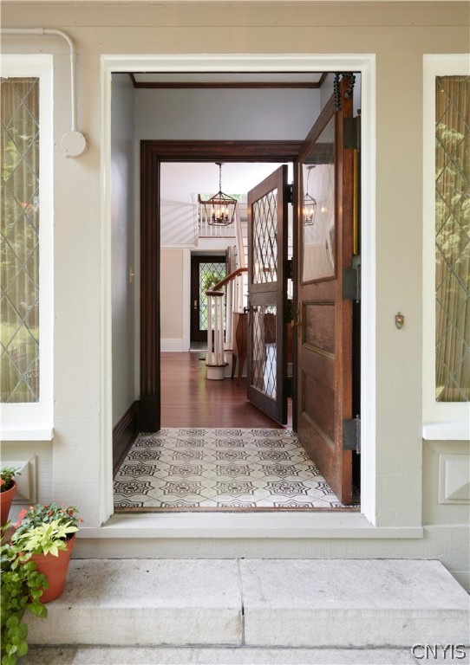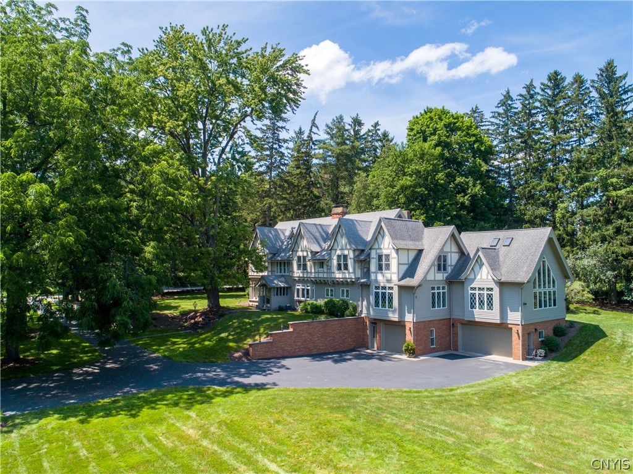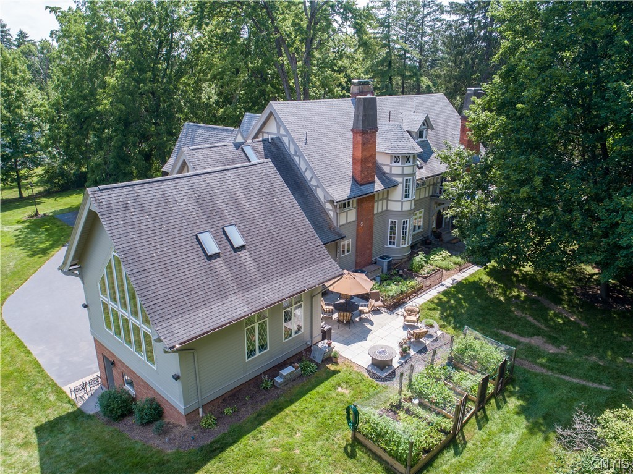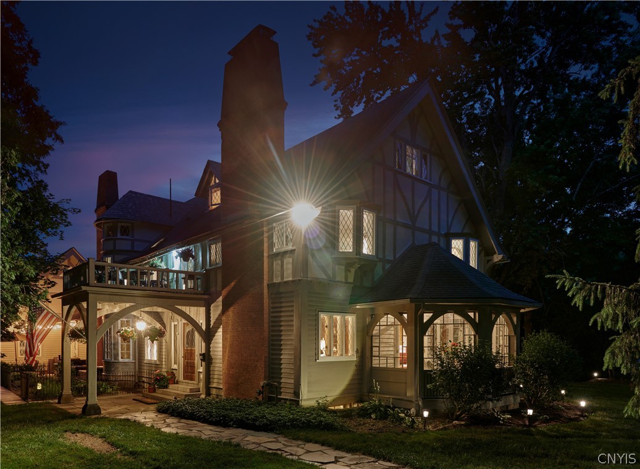Listing Details
object(stdClass) {
StreetDirPrefix => null
DistanceToStreetComments => null
PublicSurveyRange => null
LeaseAssignableYN => null
GreenWaterConservation => null
NumberOfUnitsMoMo => null
CoListAgent2Nickname => null
LivingAreaUnits => null
CoListAgent2Email => null
CoListAgent2HomePhone => null
SeatingCapacity => null
AboveGradeUnfinishedAreaUnits => null
OriginatingSystemCoListAgent3MemberKey => null
CoListAgent3MobilePhone => null
TaxLegalDescription => null
BuyerAgentDesignation => null
YearEstablished => null
BuyerTeamKey => null
CoListOffice2Email => null
ListPriceLow => null
ContingentDate => null
HumanModifiedYN => true
LaundryFeatures => 'UpperLevel'
Flooring => 'Hardwood,Tile,Varies'
CoListOfficeNationalAssociationId => null
PhotosCount => (int) 50
FireplacesTotal => (int) 5
DaysOnMarketReplicationDate => '2024-04-30'
ListTeamKey => null
CoListAgent3FirstName => null
AdditionalParcelsYN => null
CoBuyerAgentDirectPhone => null
WaterfrontFeatures => null
PastureArea => null
SubAgencyCompensation => '0'
SeniorCommunityYN => null
ViewYN => null
Cooling => 'CentralAir'
ExteriorFeatures => 'BlacktopDriveway,Balcony,Patio'
CountryRegion => null
OtherParking => null
IrrigationWaterRightsAcres => null
SourceSystemID => 'TRESTLE'
StatusChangeTimestamp => '2024-04-17T20:35:14.000-00:00'
SecurityFeatures => null
BuyerAgentFullName => null
RVParkingDimensions => null
CoBuyerAgentDesignation => null
CoBuyerAgentNamePrefix => null
OriginatingSystemBuyerTeamKey => null
CoBuyerAgentLastName => null
DocumentsCount => (int) 15
AssociationName => null
DistanceToBusComments => null
BuyerBrokerageCompensationType => null
CoListAgentURL => 'www.kelliide.com'
BuildingName => null
YearsCurrentOwner => null
DistanceToSchoolsComments => null
ListAgentPreferredPhoneExt => null
AssociationFeeFrequency => null
CoListAgent3LastName => null
CrossStreet => 'Swift Street'
CoListAgent2OfficePhone => null
FhaEligibility => null
HeatingYN => true
CoBuyerAgentStateLicense => null
CoListAgent2StateLicense => null
WaterBodyName => null
ManagerExpense => null
DistanceToSewerNumeric => null
DistanceToGasComments => null
CoBuyerAgentMiddleName => null
AboveGradeFinishedArea => null
CoListAgent2URL => null
BuyerAgentFax => null
ListingKeyNumeric => (int) 1069506993
MajorChangeType => 'NewListing'
CoListAgent3StateLicense => null
Appliances => 'BuiltInRange,BuiltInOven,Dishwasher,ExhaustFan,Disposal,GasOven,GasRange,GasWaterHeater,Microwave,Refrigerator,RangeHood'
MLSAreaMajor => 'Auburn-050100'
TaxAnnualAmount => (float) 15162
OriginatingSystemListAgentMemberKey => '29380662'
CoListOffice2URL => null
LandLeaseAmount => null
CoBuyerAgentPreferredPhoneExt => null
CoListAgentPreferredPhone => '315-706-9692'
CurrentUse => null
OriginatingSystemKey => '58023390'
CountyOrParish => 'Cayuga'
PropertyType => 'Residential'
NumberOfPads => null
TaxParcelLetter => null
OriginatingSystemName => 'NYS'
AssociationYN => null
AvailableLeaseType => null
CarrierRoute => null
MlsStatus => 'Active'
BuyerOfficeURL => null
OriginatingSystemListOfficeKey => '29380548'
CoListAgent2AOR => null
PropertySubTypeAdditional => null
GrossScheduledIncome => null
StreetNumber => '144'
LeaseTerm => null
UniversalPropertyId => 'US-36011-N-05010012302100010410000000-R-N'
ListingKey => '1069506993'
CoBuyerAgentNameSuffix => null
CoListAgentNamePrefix => null
CoBuyerAgentNationalAssociationId => null
AssociationPhone2 => null
CommonWalls => null
ListAgentVoiceMail => null
CommonInterest => null
ListAgentKeyNumeric => (int) 10984030
CoListAgentLastName => 'Ide'
DualOrVariableRateCommissionYN => null
ShowingContactType => 'ShowingService'
Vegetation => null
IrrigationWaterRightsYN => null
BuyerAgentMiddleName => null
DistanceToFreewayComments => null
ElementarySchool => null
OriginatingSystemCoListAgentMemberKey => '29205788'
StreetDirSuffix => null
DistanceToSchoolsNumeric => null
CoBuyerOfficePhone => null
CoListOfficePhoneExt => null
ListAgentFirstName => 'Michael'
CoListAgent2MiddleName => null
DistanceToShoppingNumeric => null
TaxMapNumber => null
Directions => 'From East Genesee Street in Auburn, turn left on South Street. House is one mile on the left.'
AttachedGarageYN => null
CoListAgent2PreferredPhone => null
CoListAgent3URL => null
OnMarketTimestamp => null
DistanceToBusNumeric => null
StandardStatus => 'Active'
CultivatedArea => null
Roof => null
BuyerAgentNamePrefix => null
EstimatedCloseDate => null
ParkingTotal => null
ContinentRegion => null
ListAgentOfficePhone => '315-406-7355'
SecurityDeposit => null
BuyerTeamName => null
CoListOfficeKeyNumeric => (int) 4136434
DistanceToElectricUnits => null
PoolPrivateYN => null
AdditionalParcelsDescription => null
Township => 'Not Applicable'
ListingTerms => 'Cash,Conventional'
NumberOfUnitsLeased => null
FurnitureReplacementExpense => null
DistanceToStreetUnits => null
BuyerAgentNameSuffix => null
GardenerExpense => null
CoListAgent3HomePhone => null
DistanceToSchoolBusUnits => null
BuilderName => null
BuyerAgentStateLicense => null
ListOfficeEmail => 'michaelderosa@theinternationalexchange.us'
CoListAgent3PreferredPhone => null
CoListAgentFirstName => 'Kelli'
PropertySubType => 'SingleFamilyResidence'
BuyerAgentDirectPhone => null
CoBuyerAgentPreferredPhone => null
OtherExpense => null
Possession => 'Negotiable'
CoListAgentOfficePhone => '315-706-9692'
DaysOnMarketReplication => (int) 13
BathroomsFull => (int) 3
WaterfrontYN => false
LotSizeAcres => (float) 2.6
SpecialLicenses => null
SubdivisionName => 'Jane B Brainard'
BuyerOfficeAOR => null
Fencing => null
InternetAddressDisplayYN => true
LotSizeSource => null
WithdrawnDate => null
DistanceToWaterNumeric => null
VideosCount => null
Contingency => null
FarmCreditServiceInclYN => null
ListingService => null
Elevation => null
WaterSource => 'Connected,Public'
CoListAgent2LastName => null
Topography => null
SubAgencyCompensationType => null
CoListOffice2MlsId => null
ProfessionalManagementExpense => null
DistanceToFreewayUnits => null
DoorFeatures => null
StoriesTotal => (int) 3
YearBuilt => (int) 1890
CoListOffice2Name => null
ElectricOnPropertyYN => null
MapCoordinateSource => null
StateRegion => null
CoListAgent2DirectPhone => null
CoListAgent3Email => null
IrrigationSource => null
BathroomsPartial => null
CoListOfficeFax => null
Disclaimer => null
ZoningDescription => null
LandLeaseYN => null
PreviousListPrice => null
CoListAgent3FullName => null
VacancyAllowanceRate => null
NumberOfSeparateWaterMeters => null
DaysOnMarket => (int) 13
PetsAllowed => null
CoBuyerAgentVoiceMailExt => null
BuyerAgencyCompensationType => null
ListAgentFax => null
NetOperatingIncome => null
SerialXX => null
OccupantType => null
AssociationAmenities => null
OtherStructures => null
BodyType => null
OriginatingSystemListTeamKey => null
ClosePrice => null
ListAgentDesignation => null
BuyerAgentPreferredPhone => null
DistanceToPhoneServiceComments => null
PoolExpense => null
PendingTimestamp => null
CoBuyerAgentURL => null
StreetNumberNumeric => (int) 144
CoListAgentOfficePhoneExt => null
IncomeIncludes => null
CoBuyerAgentVoiceMail => null
LivingArea => (float) 5120
TaxAssessedValue => (int) 444200
BuyerTeamKeyNumeric => null
CoListAgentKeyNumeric => (int) 10866898
CumulativeDaysOnMarket => (int) 0
CoListAgentStateLicense => '10301221202'
ParkingFeatures => 'Attached,Detached,Driveway,GarageDoorOpener'
PostalCodePlus4 => null
OriginatingSystemBuyerAgentMemberKey => null
ListAgentPreferredPhone => '315-406-7355'
CoListAgent3AOR => null
BuyerOfficePhoneExt => null
PoolFeatures => null
BuyerAgentOfficePhoneExt => null
NumberOfUnitsInCommunity => null
CoListAgent2Key => null
Heating => 'Gas,HotWater'
StructureType => null
BuildingAreaSource => 'Plans'
BathroomsOneQuarter => null
BuilderModel => null
CoBuyerAgentTollFreePhone => null
TotalActualRent => null
TrashExpense => null
CoListAgentMlsId => 'IDEKE'
DistanceToStreetNumeric => null
PublicSurveyTownship => null
ListAgentMiddleName => null
OwnerPays => null
BedroomsPossible => null
BuyerAgentVoiceMailExt => null
BuyerOfficePhone => null
DaysOnMarketReplicationIncreasingYN => true
ListingAgreement => 'ExclusiveRightToSell'
PublicSurveySection => null
RoadResponsibility => null
CoListOfficeEmail => 'michaelderosa@theinternationalexchange.us'
UniversalPropertySubId => null
AssociationName2 => null
ListingId => 'S1527236'
DocumentsChangeTimestamp => '2024-04-18T07:31:14.000-00:00'
AboveGradeUnfinishedArea => null
CommunityFeatures => null
BathroomsTotalInteger => (int) 4
ParkManagerName => null
MapCoordinate => null
RoomsTotal => (int) 16
DistanceToPlaceofWorshipComments => null
ListAgentOfficePhoneExt => null
BuildingAreaUnits => null
City => 'Auburn'
InternetEntireListingDisplayYN => true
CropsIncludedYN => null
BuyerAgentOfficePhone => null
GrazingPermitsBlmYN => null
ListingURL => null
BuyerAgencyCompensation => '2.5'
CoBuyerOfficeKeyNumeric => null
LeaseExpiration => null
ListAgentNameSuffix => null
SerialX => null
InternetAutomatedValuationDisplayYN => false
BuyerAgentTollFreePhone => null
SerialU => null
TaxYear => null
CoListAgent3Nickname => null
DirectionFaces => null
SourceSystemName => null
PossibleUse => null
Furnished => null
CompensationComments => null
DistanceToSchoolBusComments => null
ConstructionMaterials => 'Stucco,WoodSiding'
SuppliesExpense => null
ListOfficeURL => null
RangeArea => null
CoListAgent3Key => null
OriginatingSystemCoListOffice2Key => null
BuyerOfficeKey => null
OriginatingSystemBuyerOfficeKey => null
TaxOtherAnnualAssessmentAmount => (float) 0
InternetConsumerCommentYN => false
BuildingAreaTotal => (float) 5120
YearBuiltSource => null
OtherEquipment => null
HabitableResidenceYN => null
PestControlExpense => null
SaleOrLeaseIndicator => null
LaborInformation => null
LandLeaseAmountFrequency => null
CompSaleYN => null
BedroomsTotal => (int) 5
UtilitiesExpense => null
CoBuyerOfficeEmail => null
CoListAgentDesignation => null
CoListAgentDirectPhone => '315-706-9692'
CoolingYN => true
GreenSustainability => null
InsuranceExpense => null
ListAgentKey => '10984030'
CarportSpaces => null
OnMarketDate => '2024-04-17'
LotSizeUnits => 'Acres'
ListAgentEmail => 'michaelderosa@theinternationalexchange.us'
OriginatingSystemCoBuyerAgentMemberKey => null
ContractStatusChangeDate => '2024-04-17'
LeaseAmountFrequency => null
MajorChangeTimestamp => '2024-04-17T20:35:14.000-00:00'
Permission => 'IDX'
ElevationUnits => null
ActivationDate => null
CoBuyerAgentEmail => null
WalkScore => null
GarageYN => true
HoursDaysOfOperation => null
BuyerAgentPreferredPhoneExt => null
DistanceToWaterUnits => null
Make => null
AvailabilityDate => null
Longitude => (float) -76.564196
Skirt => null
TaxTract => null
BuyerAgentURL => null
BuyerOfficeFax => null
CarportYN => null
PublicRemarks => 'Step into the magnificence of 144 South Street, Auburn, NY, where every corner exudes unparalleled charm and sophistication. As you enter this enchanting Tudor-style home, be prepared to be swept away by the awe-striking craftsmanship and allure that surrounds you. The heart of this masterpiece is its one-of-a-kind, completely renovated kitchen and entertaining space, meticulously designed to cater to every need and desire. Gleaming walnut trees provide a natural sanctuary, offering privacy and tranquility, while the alfresco dining area creates a magical setting for gatherings under the stars. This isn't just a property; it's a haven of serenity and luxury, where history meets modern elegance. With a rich cultural heritage and amenities, the home is poised to captivate and inspire. Adding to its prestige, the home features glasswork commissioned by Louis Comfort Tiffany of New York City. Designed by acclaimed architects, 144 South Street is more than just a home—it's a narrative waiting for its next chapter to unfold.'
FinancialDataSource => null
OriginatingSystemCoBuyerOfficeKey => null
CoListAgent3MlsId => null
CoBuyerAgentKey => null
PostalCity => 'Auburn'
CurrentFinancing => null
CableTvExpense => null
NumberOfSeparateElectricMeters => null
ElementarySchoolDistrict => 'Auburn'
NumberOfFullTimeEmployees => null
OffMarketTimestamp => null
CoBuyerOfficeFax => null
CoBuyerAgentFirstName => null
CoBuyerAgentPager => null
CoListOfficeName => 'Michael DeRosa Exchange'
PurchaseContractDate => null
ListAgentVoiceMailExt => null
RoadSurfaceType => null
ListAgentPager => null
PriceChangeTimestamp => null
MapURL => null
BelowGradeUnfinishedAreaUnits => null
CoListAgentPager => null
LeasableArea => null
ListingContractDate => '2024-04-17'
CoListOfficeKey => '4136434'
MLSAreaMinor => null
FarmLandAreaUnits => null
Zoning => null
ListOfficeNationalAssociationId => null
ListAgentAOR => 'Syracuse'
CoBuyerAgentKeyNumeric => null
BelowGradeUnfinishedAreaSource => null
GreenIndoorAirQuality => null
LivingAreaSource => null
MaintenanceExpense => null
BuyerAgentVoiceMail => null
DistanceToElectricNumeric => null
ListAOR => 'Syracuse'
CoListAgent3NationalAssociationId => null
BelowGradeFinishedArea => null
CoBuyerOfficeName => null
ListOfficeName => 'Michael DeRosa Exchange'
CoListAgentTollFreePhone => null
TaxBlock => null
BuyerFinancing => null
CoListAgent3OfficePhone => null
GreenLocation => null
MobileWidth => null
GrazingPermitsPrivateYN => null
Basement => 'Full'
BusinessType => null
DualVariableCompensationYN => null
Latitude => (float) 42.917943
NumberOfSeparateGasMeters => null
PhotosChangeTimestamp => '2024-04-18T11:32:30.390-00:00'
ListPrice => (float) 1200000
BuyerAgentKeyNumeric => null
ListAgentTollFreePhone => null
RoadFrontageType => 'CityStreet'
DistanceToGasUnits => null
DistanceToPlaceofWorshipNumeric => null
AboveGradeUnfinishedAreaSource => null
ListOfficePhone => '315-406-7355'
CoListAgentFax => null
GreenEnergyGeneration => null
DOH1 => null
DOH2 => null
X_GeocodeSource => null
DOH3 => null
FoundationArea => null
ListingURLDescription => null
CoListAgent2NationalAssociationId => null
AssociationFee3Frequency => null
BelowGradeFinishedAreaSource => null
CoBuyerOfficeKey => null
ElectricExpense => null
CoListOfficeMlsId => 'ALLI04'
DistanceToElectricComments => null
CoBuyerOfficePhoneExt => null
AssociationFee2Frequency => null
CoListAgentVoiceMailExt => null
OpenHouseModificationTimestamp => null
StateOrProvince => 'NY'
AboveGradeFinishedAreaUnits => null
DistanceToSewerComments => null
OriginatingSystemCoListOfficeKey => '39700588'
GreenBuildingVerificationType => null
ListOfficeAOR => 'Syracuse'
StreetAdditionalInfo => null
CoveredSpaces => null
MiddleOrJuniorSchool => null
AssociationFeeIncludes => null
SyndicateTo => 'Realtorcom'
VirtualTourURLUnbranded => 'https://www.propertypanorama.com/instaview/syr/S1527236'
BasementYN => true
CoListAgentEmail => 'kelli.ide@michaelderosaexchange.com'
LandLeaseExpirationDate => null
OriginatingSystemSubName => 'NYS_S'
FrontageLength => null
WorkmansCompensationExpense => null
ListOfficeKeyNumeric => (int) 2665108
CoListOfficeAOR => 'Syracuse'
Disclosures => null
BelowGradeUnfinishedArea => null
ListOfficeKey => '2665108'
DistanceToGasNumeric => null
FireplaceYN => true
BathroomsThreeQuarter => null
EntryLevel => null
ListAgentFullName => 'Michael DeRosa'
YearBuiltEffective => null
TaxBookNumber => null
DistanceToSchoolBusNumeric => null
ShowingContactPhoneExt => null
MainLevelBathrooms => (int) 2
CoListAgent2FullName => null
BuyerAgentNationalAssociationId => null
PropertyCondition => 'Resale'
FrontageType => null
DevelopmentStatus => null
Stories => (int) 3
GrossIncome => null
CoListAgent2MobilePhone => null
ParcelNumber => '050100-123-021-0001-041-000-0000'
CoBuyerAgentAOR => null
UnitsFurnished => null
FuelExpense => null
PowerProductionYN => null
CoListAgentVoiceMail => null
FoundationDetails => 'Other,SeeRemarks'
View => null
OperatingExpense => null
SignOnPropertyYN => null
LeaseRenewalOptionYN => null
LeaseRenewalCompensation => null
YearBuiltDetails => 'Existing'
GreenVerificationYN => null
BuyerAgentPager => null
HighSchool => null
LeaseConsideredYN => null
HomeWarrantyYN => null
Levels => null
OperatingExpenseIncludes => null
StreetSuffixModifier => null
DistanceToFreewayNumeric => null
ListAgentLastName => 'DeRosa'
ListAgentURL => null
VirtualTourURLBranded2 => null
AttributionContact => null
InteriorFeatures => 'BreakfastArea,CeilingFans,CathedralCeilings,Den,SeparateFormalDiningRoom,EntranceFoyer,EatinKitchen,SeparateFormalLivingRoom,GreatRoom,HomeOffice,KitchenIsland,QuartzCounters,NaturalWoodwork,BedroomonMainLevel,BathinPrimaryBedroom'
VirtualTourURLBranded3 => null
OffMarketDate => null
CoBuyerAgentMlsId => null
PowerProductionType => null
DistanceToPhoneServiceNumeric => null
DistanceToWaterComments => null
CloseDate => null
StreetSuffix => 'Street'
DistanceToPhoneServiceUnits => null
HorseAmenities => null
ListAgentMlsId => 'EXCHANGE'
CoListAgentNameSuffix => null
ListOfficePhoneExt => null
WaterSewerExpense => null
GrazingPermitsForestServiceYN => null
LotSizeDimensions => '267X423'
ModificationTimestamp => '2024-04-30T21:16:38.150-00:00'
PropertyAttachedYN => null
BuyerAgentKey => null
TaxLot => '41'
BusinessName => null
BuyerAgentEmail => null
OwnerName2 => null
ListAgentNationalAssociationId => null
CoBuyerOfficeMlsId => null
ListAgentNamePrefix => null
OriginatingSystemID => null
BackOnMarketDate => null
CoListAgentNationalAssociationId => '639091264'
CoListAgent2FirstName => null
HorseYN => null
LotDimensionsSource => null
Country => null
UnitNumber => null
CoListAgentPreferredPhoneExt => null
OpenParkingYN => null
TransactionBrokerCompensation => '0'
LeasableAreaUnits => null
PetDeposit => null
MobileLength => null
CoBuyerOfficeAOR => null
NumberOfUnitsVacant => null
ListOfficeMlsId => 'ALLI03'
Inclusions => null
ListTeamKeyNumeric => null
OriginatingSystemModificationTimestamp => null
CLIP => (int) 8210275457
ListAgentDirectPhone => '315-406-7355'
CoBuyerAgentOfficePhone => null
VacancyAllowance => null
AssociationPhone => null
RoomType => 'Bedroom,GreatRoom,Laundry,LivingRoom,Office,Sunroom,Den,EntryFoyer,FamilyRoom,FloridaRoom'
VirtualTourURLBranded => 'https://www.propertypanorama.com/instaview-tour/syr/S1527236'
CoListAgentFullName => 'Kelli Ide'
CoListAgentKey => '10866898'
BelowGradeFinishedAreaUnits => null
CoListAgentMiddleName => null
CoListOfficeURL => null
RentControlYN => null
EntryLocation => null
SpaYN => null
SpaFeatures => null
CoListAgent3MiddleName => null
ShowingContactPhone => '3154067355'
BuyerAgentFirstName => null
DistanceToPlaceofWorshipUnits => null
ExistingLeaseType => null
BathroomsHalf => (int) 1
CoBuyerOfficeNationalAssociationId => null
LotSizeArea => (float) 2.6
Sewer => 'Connected'
SyndicationRemarks => null
Model => null
BuyerAgentLastName => null
ListAgentStateLicense => '10491205303'
StreetName => 'South'
AboveGradeFinishedAreaSource => null
ListOfficeFax => null
AnchorsCoTenants => null
PatioAndPorchFeatures => 'Balcony,Open,Patio,Porch'
NumberOfLots => null
ParkManagerPhone => null
ListTeamName => null
MainLevelBedrooms => (int) 1
CoListOffice2Key => null
CityRegion => null
NumberOfPartTimeEmployees => null
DistanceToBusUnits => null
Utilities => 'CableAvailable,HighSpeedInternetAvailable,SewerConnected,WaterConnected'
FireplaceFeatures => null
ListAgentNickname => null
WindowFeatures => 'LeadedGlass'
SpecialListingConditions => 'Standard'
NewConstructionYN => null
BuyerAgentAOR => null
ParkName => null
NumberOfBuildings => null
GarageSpaces => (float) 4
OriginalListPrice => (float) 1200000
AssociationFee2 => null
HoursDaysOfOperationDescription => null
AssociationFee3 => null
GreenEnergyEfficient => null
CapRate => null
RentIncludes => null
StartShowingDate => null
DistanceToSchoolsUnits => null
CoListAgentNickname => null
BuyerOfficeKeyNumeric => null
CoListAgent3DirectPhone => null
UnitTypeType => null
VirtualTourURLUnbranded3 => null
AccessibilityFeatures => null
VirtualTourURLUnbranded2 => null
FarmLandAreaSource => null
HighSchoolDistrict => 'Auburn'
CoListOffice2Phone => null
BuildingFeatures => null
OriginalEntryTimestamp => '2024-04-17T20:35:14.000-00:00'
OwnershipType => null
SourceSystemKey => '1069506993'
BuyerAgentMlsId => null
Ownership => null
Exclusions => null
CopyrightNotice => null
MobileDimUnits => null
ShowingContactName => null
CoBuyerAgentOfficePhoneExt => null
License3 => null
LotFeatures => 'ResidentialLot'
PostalCode => '13021'
License1 => null
License2 => null
BuyerOfficeMlsId => null
DocumentsAvailable => null
DistanceToShoppingUnits => null
NumberOfUnitsTotal => (int) 0
BuyerOfficeName => null
AssociationFee => null
LeaseAmount => null
LotSizeSquareFeet => (float) 113256
DistanceToSewerUnits => null
CoBuyerAgentFullName => null
TenantPays => null
DistanceToShoppingComments => null
MiddleOrJuniorSchoolDistrict => 'Auburn'
CoListAgent2MlsId => null
OriginatingSystemCoListAgent2MemberKey => null
BuyerOfficeNationalAssociationId => null
CoListOffice2AOR => null
Electric => null
ArchitecturalStyle => 'HistoricAntique,Tudor'
MobileHomeRemainsYN => null
NewTaxesExpense => null
VideosChangeTimestamp => null
BuyerBrokerageCompensation => '2.5'
CoBuyerOfficeURL => null
TaxStatusCurrent => null
UnparsedAddress => '144 South Street'
OpenParkingSpaces => null
CoListOfficePhone => '315-706-9692'
CurrentPrice => (float) 1200000
TransactionBrokerCompensationType => null
WoodedArea => null
LicensesExpense => null
BuyerOfficeEmail => null
CoListAgentAOR => 'Syracuse'
CoBuyerAgentFax => null
Media => [
(int) 0 => object(stdClass) {
OffMarketDate => null
ResourceRecordKey => '1069506993'
ResourceName => 'Property'
OriginatingSystemMediaKey => '58245245'
PropertyType => 'Residential'
ListAgentKey => '10984030'
ShortDescription => null
OriginatingSystemName => 'NYS'
ImageWidth => null
HumanModifiedYN => true
Permission => null
MediaType => 'jpeg'
PropertySubTypeAdditional => null
ResourceRecordID => 'S1527236'
ModificationTimestamp => '2024-04-18T00:35:51.237-00:00'
ImageSizeDescription => null
MediaStatus => null
Order => (int) 1
MediaURL => 'https://api-trestle.corelogic.com/trestle/Media/NYS/Property/PHOTO-jpeg/1069506993/1/MzYxNi8yMzc0LzIw/MjAvNTY0OC8xNzE0NTc0MDky/vyXMWDg0e6-GPdJDuBle-UOf3jDJ_aE7JenUWnVwEiE'
SourceSystemID => 'TRESTLE'
InternetEntireListingDisplayYN => true
OriginatingSystemID => null
MediaKeyNumeric => (int) 2003179880451
OriginatingSystemResourceRecordKey => '58023390'
SyndicateTo => 'Realtorcom'
ListingPermission => 'IDX'
ChangedByMemberKey => null
ImageHeight => null
OriginatingSystemSubName => 'NYS_S'
ListOfficeKey => '2665108'
MediaModificationTimestamp => '2024-04-18T00:35:51.237-00:00'
SourceSystemName => null
ListOfficeMlsId => 'ALLI03'
StandardStatus => 'Active'
MediaKey => '2003179880451'
ResourceRecordKeyNumeric => (int) 1069506993
ChangedByMemberID => null
ChangedByMemberKeyNumeric => null
ClassName => null
ImageOf => null
MediaCategory => 'Photo'
MediaObjectID => '1 PIC 144 South St_Twilight.jpg'
SourceSystemMediaKey => '58245245'
MediaHTML => null
PropertySubType => 'SingleFamilyResidence'
PreferredPhotoYN => null
LongDescription => null
ListAOR => 'Syracuse'
OriginatingSystemResourceRecordId => null
MediaClassification => 'PHOTO'
X_MediaStream => null
PermissionPrivate => null
},
(int) 1 => object(stdClass) {
OffMarketDate => null
ResourceRecordKey => '1069506993'
ResourceName => 'Property'
OriginatingSystemMediaKey => '58245303'
PropertyType => 'Residential'
ListAgentKey => '10984030'
ShortDescription => null
OriginatingSystemName => 'NYS'
ImageWidth => null
HumanModifiedYN => true
Permission => null
MediaType => 'jpeg'
PropertySubTypeAdditional => null
ResourceRecordID => 'S1527236'
ModificationTimestamp => '2024-04-18T00:35:51.237-00:00'
ImageSizeDescription => null
MediaStatus => null
Order => (int) 2
MediaURL => 'https://api-trestle.corelogic.com/trestle/Media/NYS/Property/PHOTO-jpeg/1069506993/2/MzYxNi8yMzc0LzIw/MjAvNTY0OC8xNzE0NTc0MDky/jD4eEL5G1xugW5w0Rb2eW0M571pKXxg5PfngXht690s'
SourceSystemID => 'TRESTLE'
InternetEntireListingDisplayYN => true
OriginatingSystemID => null
MediaKeyNumeric => (int) 2003179880422
OriginatingSystemResourceRecordKey => '58023390'
SyndicateTo => 'Realtorcom'
ListingPermission => 'IDX'
ChangedByMemberKey => null
ImageHeight => null
OriginatingSystemSubName => 'NYS_S'
ListOfficeKey => '2665108'
MediaModificationTimestamp => '2024-04-18T00:35:51.237-00:00'
SourceSystemName => null
ListOfficeMlsId => 'ALLI03'
StandardStatus => 'Active'
MediaKey => '2003179880422'
ResourceRecordKeyNumeric => (int) 1069506993
ChangedByMemberID => null
ChangedByMemberKeyNumeric => null
ClassName => null
ImageOf => null
MediaCategory => 'Photo'
MediaObjectID => '62 PIC 144 South Street-22.jpg'
SourceSystemMediaKey => '58245303'
MediaHTML => null
PropertySubType => 'SingleFamilyResidence'
PreferredPhotoYN => null
LongDescription => null
ListAOR => 'Syracuse'
OriginatingSystemResourceRecordId => null
MediaClassification => 'PHOTO'
X_MediaStream => null
PermissionPrivate => null
},
(int) 2 => object(stdClass) {
OffMarketDate => null
ResourceRecordKey => '1069506993'
ResourceName => 'Property'
OriginatingSystemMediaKey => '58245247'
PropertyType => 'Residential'
ListAgentKey => '10984030'
ShortDescription => null
OriginatingSystemName => 'NYS'
ImageWidth => null
HumanModifiedYN => true
Permission => null
MediaType => 'jpeg'
PropertySubTypeAdditional => null
ResourceRecordID => 'S1527236'
ModificationTimestamp => '2024-04-18T00:35:51.237-00:00'
ImageSizeDescription => null
MediaStatus => null
Order => (int) 3
MediaURL => 'https://api-trestle.corelogic.com/trestle/Media/NYS/Property/PHOTO-jpeg/1069506993/3/MzYxNi8yMzc0LzIw/MjAvNTY0OC8xNzE0NTc0MDky/pj8pO0MZOrfqWezMYpmKhgqXVW3Nfj-GHntZeZ8ofZE'
SourceSystemID => 'TRESTLE'
InternetEntireListingDisplayYN => true
OriginatingSystemID => null
MediaKeyNumeric => (int) 2003179880453
OriginatingSystemResourceRecordKey => '58023390'
SyndicateTo => 'Realtorcom'
ListingPermission => 'IDX'
ChangedByMemberKey => null
ImageHeight => null
OriginatingSystemSubName => 'NYS_S'
ListOfficeKey => '2665108'
MediaModificationTimestamp => '2024-04-18T00:35:51.237-00:00'
SourceSystemName => null
ListOfficeMlsId => 'ALLI03'
StandardStatus => 'Active'
MediaKey => '2003179880453'
ResourceRecordKeyNumeric => (int) 1069506993
ChangedByMemberID => null
ChangedByMemberKeyNumeric => null
ClassName => null
ImageOf => null
MediaCategory => 'Photo'
MediaObjectID => '2 PIC 144 South St_Exteriors_315.jpg'
SourceSystemMediaKey => '58245247'
MediaHTML => null
PropertySubType => 'SingleFamilyResidence'
PreferredPhotoYN => null
LongDescription => null
ListAOR => 'Syracuse'
OriginatingSystemResourceRecordId => null
MediaClassification => 'PHOTO'
X_MediaStream => null
PermissionPrivate => null
},
(int) 3 => object(stdClass) {
OffMarketDate => null
ResourceRecordKey => '1069506993'
ResourceName => 'Property'
OriginatingSystemMediaKey => '58245304'
PropertyType => 'Residential'
ListAgentKey => '10984030'
ShortDescription => null
OriginatingSystemName => 'NYS'
ImageWidth => null
HumanModifiedYN => true
Permission => null
MediaType => 'jpeg'
PropertySubTypeAdditional => null
ResourceRecordID => 'S1527236'
ModificationTimestamp => '2024-04-18T00:35:51.237-00:00'
ImageSizeDescription => null
MediaStatus => null
Order => (int) 4
MediaURL => 'https://api-trestle.corelogic.com/trestle/Media/NYS/Property/PHOTO-jpeg/1069506993/4/MzYxNi8yMzc0LzIw/MjAvNTY0OC8xNzE0NTc0MDky/AyUVbPRCMV2NNLVSi2DzvONUbTQSnPckDN_CCaWhb1o'
SourceSystemID => 'TRESTLE'
InternetEntireListingDisplayYN => true
OriginatingSystemID => null
MediaKeyNumeric => (int) 2003179880423
OriginatingSystemResourceRecordKey => '58023390'
SyndicateTo => 'Realtorcom'
ListingPermission => 'IDX'
ChangedByMemberKey => null
ImageHeight => null
OriginatingSystemSubName => 'NYS_S'
ListOfficeKey => '2665108'
MediaModificationTimestamp => '2024-04-18T00:35:51.237-00:00'
SourceSystemName => null
ListOfficeMlsId => 'ALLI03'
StandardStatus => 'Active'
MediaKey => '2003179880423'
ResourceRecordKeyNumeric => (int) 1069506993
ChangedByMemberID => null
ChangedByMemberKeyNumeric => null
ClassName => null
ImageOf => null
MediaCategory => 'Photo'
MediaObjectID => '65 PIC 144 SOUTH STREET TOP DOWN.jpg'
SourceSystemMediaKey => '58245304'
MediaHTML => null
PropertySubType => 'SingleFamilyResidence'
PreferredPhotoYN => null
LongDescription => null
ListAOR => 'Syracuse'
OriginatingSystemResourceRecordId => null
MediaClassification => 'PHOTO'
X_MediaStream => null
PermissionPrivate => null
},
(int) 4 => object(stdClass) {
OffMarketDate => null
ResourceRecordKey => '1069506993'
ResourceName => 'Property'
OriginatingSystemMediaKey => '58245273'
PropertyType => 'Residential'
ListAgentKey => '10984030'
ShortDescription => null
OriginatingSystemName => 'NYS'
ImageWidth => null
HumanModifiedYN => true
Permission => null
MediaType => 'jpeg'
PropertySubTypeAdditional => null
ResourceRecordID => 'S1527236'
ModificationTimestamp => '2024-04-18T00:35:51.237-00:00'
ImageSizeDescription => null
MediaStatus => null
Order => (int) 5
MediaURL => 'https://api-trestle.corelogic.com/trestle/Media/NYS/Property/PHOTO-jpeg/1069506993/5/MzYxNi8yMzc0LzIw/MjAvNTY0OC8xNzE0NTc0MDky/PirlDTiPzuyM9VD8PZaW9PuULscgpP22CtB_h31WGzE'
SourceSystemID => 'TRESTLE'
InternetEntireListingDisplayYN => true
OriginatingSystemID => null
MediaKeyNumeric => (int) 2003179880469
OriginatingSystemResourceRecordKey => '58023390'
SyndicateTo => 'Realtorcom'
ListingPermission => 'IDX'
ChangedByMemberKey => null
ImageHeight => null
OriginatingSystemSubName => 'NYS_S'
ListOfficeKey => '2665108'
MediaModificationTimestamp => '2024-04-18T00:35:51.237-00:00'
SourceSystemName => null
ListOfficeMlsId => 'ALLI03'
StandardStatus => 'Active'
MediaKey => '2003179880469'
ResourceRecordKeyNumeric => (int) 1069506993
ChangedByMemberID => null
ChangedByMemberKeyNumeric => null
ClassName => null
ImageOf => null
MediaCategory => 'Photo'
MediaObjectID => '22 PIC 144 South St_Interiors_212.jpg'
SourceSystemMediaKey => '58245273'
MediaHTML => null
PropertySubType => 'SingleFamilyResidence'
PreferredPhotoYN => null
LongDescription => null
ListAOR => 'Syracuse'
OriginatingSystemResourceRecordId => null
MediaClassification => 'PHOTO'
X_MediaStream => null
PermissionPrivate => null
},
(int) 5 => object(stdClass) {
OffMarketDate => null
ResourceRecordKey => '1069506993'
ResourceName => 'Property'
OriginatingSystemMediaKey => '58245276'
PropertyType => 'Residential'
ListAgentKey => '10984030'
ShortDescription => null
OriginatingSystemName => 'NYS'
ImageWidth => null
HumanModifiedYN => true
Permission => null
MediaType => 'jpeg'
PropertySubTypeAdditional => null
ResourceRecordID => 'S1527236'
ModificationTimestamp => '2024-04-18T00:35:51.237-00:00'
ImageSizeDescription => null
MediaStatus => null
Order => (int) 6
MediaURL => 'https://api-trestle.corelogic.com/trestle/Media/NYS/Property/PHOTO-jpeg/1069506993/6/MzYxNi8yMzc0LzIw/MjAvNTY0OC8xNzE0NTc0MDky/8zSVpNl0zq_OSKD0U6O2qZxf4rA-5sPdpaMQcP6_Ovo'
SourceSystemID => 'TRESTLE'
InternetEntireListingDisplayYN => true
OriginatingSystemID => null
MediaKeyNumeric => (int) 2003179880472
OriginatingSystemResourceRecordKey => '58023390'
SyndicateTo => 'Realtorcom'
ListingPermission => 'IDX'
ChangedByMemberKey => null
ImageHeight => null
OriginatingSystemSubName => 'NYS_S'
ListOfficeKey => '2665108'
MediaModificationTimestamp => '2024-04-18T00:35:51.237-00:00'
SourceSystemName => null
ListOfficeMlsId => 'ALLI03'
StandardStatus => 'Active'
MediaKey => '2003179880472'
ResourceRecordKeyNumeric => (int) 1069506993
ChangedByMemberID => null
ChangedByMemberKeyNumeric => null
ClassName => null
ImageOf => null
MediaCategory => 'Photo'
MediaObjectID => '26 PIC 144 South St_Interiors_229.jpg'
SourceSystemMediaKey => '58245276'
MediaHTML => null
PropertySubType => 'SingleFamilyResidence'
PreferredPhotoYN => null
LongDescription => null
ListAOR => 'Syracuse'
OriginatingSystemResourceRecordId => null
MediaClassification => 'PHOTO'
X_MediaStream => null
PermissionPrivate => null
},
(int) 6 => object(stdClass) {
OffMarketDate => null
ResourceRecordKey => '1069506993'
ResourceName => 'Property'
OriginatingSystemMediaKey => '58245260'
PropertyType => 'Residential'
ListAgentKey => '10984030'
ShortDescription => null
OriginatingSystemName => 'NYS'
ImageWidth => null
HumanModifiedYN => true
Permission => null
MediaType => 'jpeg'
PropertySubTypeAdditional => null
ResourceRecordID => 'S1527236'
ModificationTimestamp => '2024-04-18T00:35:51.237-00:00'
ImageSizeDescription => null
MediaStatus => null
Order => (int) 7
MediaURL => 'https://api-trestle.corelogic.com/trestle/Media/NYS/Property/PHOTO-jpeg/1069506993/7/MzYxNi8yMzc0LzIw/MjAvNTY0OC8xNzE0NTc0MDky/_SplFQRod2wkG8eKpVI32FvaQpET95RVyioDcI-yD3c'
SourceSystemID => 'TRESTLE'
InternetEntireListingDisplayYN => true
OriginatingSystemID => null
MediaKeyNumeric => (int) 2003179880483
OriginatingSystemResourceRecordKey => '58023390'
SyndicateTo => 'Realtorcom'
ListingPermission => 'IDX'
ChangedByMemberKey => null
ImageHeight => null
OriginatingSystemSubName => 'NYS_S'
ListOfficeKey => '2665108'
MediaModificationTimestamp => '2024-04-18T00:35:51.237-00:00'
SourceSystemName => null
ListOfficeMlsId => 'ALLI03'
StandardStatus => 'Active'
MediaKey => '2003179880483'
ResourceRecordKeyNumeric => (int) 1069506993
ChangedByMemberID => null
ChangedByMemberKeyNumeric => null
ClassName => null
ImageOf => null
MediaCategory => 'Photo'
MediaObjectID => '10 PIC 144 South St_Interiors_191.jpg'
SourceSystemMediaKey => '58245260'
MediaHTML => null
PropertySubType => 'SingleFamilyResidence'
PreferredPhotoYN => null
LongDescription => null
ListAOR => 'Syracuse'
OriginatingSystemResourceRecordId => null
MediaClassification => 'PHOTO'
X_MediaStream => null
PermissionPrivate => null
},
(int) 7 => object(stdClass) {
OffMarketDate => null
ResourceRecordKey => '1069506993'
ResourceName => 'Property'
OriginatingSystemMediaKey => '58245277'
PropertyType => 'Residential'
ListAgentKey => '10984030'
ShortDescription => null
OriginatingSystemName => 'NYS'
ImageWidth => null
HumanModifiedYN => true
Permission => null
MediaType => 'jpeg'
PropertySubTypeAdditional => null
ResourceRecordID => 'S1527236'
ModificationTimestamp => '2024-04-18T00:35:51.237-00:00'
ImageSizeDescription => null
MediaStatus => null
Order => (int) 8
MediaURL => 'https://api-trestle.corelogic.com/trestle/Media/NYS/Property/PHOTO-jpeg/1069506993/8/MzYxNi8yMzc0LzIw/MjAvNTY0OC8xNzE0NTc0MDky/fageGnOaBWXYuMEI_IBZz1aBnG_FW38NH6O_ufHBTMo'
SourceSystemID => 'TRESTLE'
InternetEntireListingDisplayYN => true
OriginatingSystemID => null
MediaKeyNumeric => (int) 2003179880473
OriginatingSystemResourceRecordKey => '58023390'
SyndicateTo => 'Realtorcom'
ListingPermission => 'IDX'
ChangedByMemberKey => null
ImageHeight => null
OriginatingSystemSubName => 'NYS_S'
ListOfficeKey => '2665108'
MediaModificationTimestamp => '2024-04-18T00:35:51.237-00:00'
SourceSystemName => null
ListOfficeMlsId => 'ALLI03'
StandardStatus => 'Active'
MediaKey => '2003179880473'
ResourceRecordKeyNumeric => (int) 1069506993
ChangedByMemberID => null
ChangedByMemberKeyNumeric => null
ClassName => null
ImageOf => null
MediaCategory => 'Photo'
MediaObjectID => '27 PIC 144 South St_Interiors_232.jpg'
SourceSystemMediaKey => '58245277'
MediaHTML => null
PropertySubType => 'SingleFamilyResidence'
PreferredPhotoYN => null
LongDescription => null
ListAOR => 'Syracuse'
OriginatingSystemResourceRecordId => null
MediaClassification => 'PHOTO'
X_MediaStream => null
PermissionPrivate => null
},
(int) 8 => object(stdClass) {
OffMarketDate => null
ResourceRecordKey => '1069506993'
ResourceName => 'Property'
OriginatingSystemMediaKey => '58245278'
PropertyType => 'Residential'
ListAgentKey => '10984030'
ShortDescription => null
OriginatingSystemName => 'NYS'
ImageWidth => null
HumanModifiedYN => true
Permission => null
MediaType => 'jpeg'
PropertySubTypeAdditional => null
ResourceRecordID => 'S1527236'
ModificationTimestamp => '2024-04-18T00:35:51.237-00:00'
ImageSizeDescription => null
MediaStatus => null
Order => (int) 9
MediaURL => 'https://api-trestle.corelogic.com/trestle/Media/NYS/Property/PHOTO-jpeg/1069506993/9/MzYxNi8yMzc0LzIw/MjAvNTY0OC8xNzE0NTc0MDky/0GlmchBjNii8MrH9ASibDnlLKslqrKP1O2CTakDq5Sk'
SourceSystemID => 'TRESTLE'
InternetEntireListingDisplayYN => true
OriginatingSystemID => null
MediaKeyNumeric => (int) 2003179880429
OriginatingSystemResourceRecordKey => '58023390'
SyndicateTo => 'Realtorcom'
ListingPermission => 'IDX'
ChangedByMemberKey => null
ImageHeight => null
OriginatingSystemSubName => 'NYS_S'
ListOfficeKey => '2665108'
MediaModificationTimestamp => '2024-04-18T00:35:51.237-00:00'
SourceSystemName => null
ListOfficeMlsId => 'ALLI03'
StandardStatus => 'Active'
MediaKey => '2003179880429'
ResourceRecordKeyNumeric => (int) 1069506993
ChangedByMemberID => null
ChangedByMemberKeyNumeric => null
ClassName => null
ImageOf => null
MediaCategory => 'Photo'
MediaObjectID => '28 PIC 144 South St_Interiors_263.jpg'
SourceSystemMediaKey => '58245278'
MediaHTML => null
PropertySubType => 'SingleFamilyResidence'
PreferredPhotoYN => null
LongDescription => null
ListAOR => 'Syracuse'
OriginatingSystemResourceRecordId => null
MediaClassification => 'PHOTO'
X_MediaStream => null
PermissionPrivate => null
},
(int) 9 => object(stdClass) {
OffMarketDate => null
ResourceRecordKey => '1069506993'
ResourceName => 'Property'
OriginatingSystemMediaKey => '58245279'
PropertyType => 'Residential'
ListAgentKey => '10984030'
ShortDescription => null
OriginatingSystemName => 'NYS'
ImageWidth => null
HumanModifiedYN => true
Permission => null
MediaType => 'jpeg'
PropertySubTypeAdditional => null
ResourceRecordID => 'S1527236'
ModificationTimestamp => '2024-04-18T00:35:51.237-00:00'
ImageSizeDescription => null
MediaStatus => null
Order => (int) 10
MediaURL => 'https://api-trestle.corelogic.com/trestle/Media/NYS/Property/PHOTO-jpeg/1069506993/10/MzYxNi8yMzc0LzIw/MjAvNTY0OC8xNzE0NTc0MDky/15BydKvZFEl2bh-gGoX0IUUjGJUIJRW0DO5vAdrTc9I'
SourceSystemID => 'TRESTLE'
InternetEntireListingDisplayYN => true
OriginatingSystemID => null
MediaKeyNumeric => (int) 2003179880430
OriginatingSystemResourceRecordKey => '58023390'
SyndicateTo => 'Realtorcom'
ListingPermission => 'IDX'
ChangedByMemberKey => null
ImageHeight => null
OriginatingSystemSubName => 'NYS_S'
ListOfficeKey => '2665108'
MediaModificationTimestamp => '2024-04-18T00:35:51.237-00:00'
SourceSystemName => null
ListOfficeMlsId => 'ALLI03'
StandardStatus => 'Active'
MediaKey => '2003179880430'
ResourceRecordKeyNumeric => (int) 1069506993
ChangedByMemberID => null
ChangedByMemberKeyNumeric => null
ClassName => null
ImageOf => null
MediaCategory => 'Photo'
MediaObjectID => '29 PIC 144 South St_Interiors_259.jpg'
SourceSystemMediaKey => '58245279'
MediaHTML => null
PropertySubType => 'SingleFamilyResidence'
PreferredPhotoYN => null
LongDescription => null
ListAOR => 'Syracuse'
OriginatingSystemResourceRecordId => null
MediaClassification => 'PHOTO'
X_MediaStream => null
PermissionPrivate => null
},
(int) 10 => object(stdClass) {
OffMarketDate => null
ResourceRecordKey => '1069506993'
ResourceName => 'Property'
OriginatingSystemMediaKey => '58245280'
PropertyType => 'Residential'
ListAgentKey => '10984030'
ShortDescription => null
OriginatingSystemName => 'NYS'
ImageWidth => null
HumanModifiedYN => true
Permission => null
MediaType => 'jpeg'
PropertySubTypeAdditional => null
ResourceRecordID => 'S1527236'
ModificationTimestamp => '2024-04-18T00:35:51.237-00:00'
ImageSizeDescription => null
MediaStatus => null
Order => (int) 11
MediaURL => 'https://api-trestle.corelogic.com/trestle/Media/NYS/Property/PHOTO-jpeg/1069506993/11/MzYxNi8yMzc0LzIw/MjAvNTY0OC8xNzE0NTc0MDky/goEKjS7W-RSLuSmLDAgDV0426uE5S6R_rabbLiTYIuk'
SourceSystemID => 'TRESTLE'
InternetEntireListingDisplayYN => true
OriginatingSystemID => null
MediaKeyNumeric => (int) 2003179880431
OriginatingSystemResourceRecordKey => '58023390'
SyndicateTo => 'Realtorcom'
ListingPermission => 'IDX'
ChangedByMemberKey => null
ImageHeight => null
OriginatingSystemSubName => 'NYS_S'
ListOfficeKey => '2665108'
MediaModificationTimestamp => '2024-04-18T00:35:51.237-00:00'
SourceSystemName => null
ListOfficeMlsId => 'ALLI03'
StandardStatus => 'Active'
MediaKey => '2003179880431'
ResourceRecordKeyNumeric => (int) 1069506993
ChangedByMemberID => null
ChangedByMemberKeyNumeric => null
ClassName => null
ImageOf => null
MediaCategory => 'Photo'
MediaObjectID => '30 PIC 144 South St_Interiors_264.jpg'
SourceSystemMediaKey => '58245280'
MediaHTML => null
PropertySubType => 'SingleFamilyResidence'
PreferredPhotoYN => null
LongDescription => null
ListAOR => 'Syracuse'
OriginatingSystemResourceRecordId => null
MediaClassification => 'PHOTO'
X_MediaStream => null
PermissionPrivate => null
},
(int) 11 => object(stdClass) {
OffMarketDate => null
ResourceRecordKey => '1069506993'
ResourceName => 'Property'
OriginatingSystemMediaKey => '58245281'
PropertyType => 'Residential'
ListAgentKey => '10984030'
ShortDescription => null
OriginatingSystemName => 'NYS'
ImageWidth => null
HumanModifiedYN => true
Permission => null
MediaType => 'jpeg'
PropertySubTypeAdditional => null
ResourceRecordID => 'S1527236'
ModificationTimestamp => '2024-04-18T00:35:51.237-00:00'
ImageSizeDescription => null
MediaStatus => null
Order => (int) 12
MediaURL => 'https://api-trestle.corelogic.com/trestle/Media/NYS/Property/PHOTO-jpeg/1069506993/12/MzYxNi8yMzc0LzIw/MjAvNTY0OC8xNzE0NTc0MDky/z1N-w0Rmwz2UOX-MV_ZhpIHEKYSYCkf2Wa1pB1rYYik'
SourceSystemID => 'TRESTLE'
InternetEntireListingDisplayYN => true
OriginatingSystemID => null
MediaKeyNumeric => (int) 2003179880432
OriginatingSystemResourceRecordKey => '58023390'
SyndicateTo => 'Realtorcom'
ListingPermission => 'IDX'
ChangedByMemberKey => null
ImageHeight => null
OriginatingSystemSubName => 'NYS_S'
ListOfficeKey => '2665108'
MediaModificationTimestamp => '2024-04-18T00:35:51.237-00:00'
SourceSystemName => null
ListOfficeMlsId => 'ALLI03'
StandardStatus => 'Active'
MediaKey => '2003179880432'
ResourceRecordKeyNumeric => (int) 1069506993
ChangedByMemberID => null
ChangedByMemberKeyNumeric => null
ClassName => null
ImageOf => null
MediaCategory => 'Photo'
MediaObjectID => '33 PIC 144 South St_Interiors_251.jpg'
SourceSystemMediaKey => '58245281'
MediaHTML => null
PropertySubType => 'SingleFamilyResidence'
PreferredPhotoYN => null
LongDescription => null
ListAOR => 'Syracuse'
OriginatingSystemResourceRecordId => null
MediaClassification => 'PHOTO'
X_MediaStream => null
PermissionPrivate => null
},
(int) 12 => object(stdClass) {
OffMarketDate => null
ResourceRecordKey => '1069506993'
ResourceName => 'Property'
OriginatingSystemMediaKey => '58245282'
PropertyType => 'Residential'
ListAgentKey => '10984030'
ShortDescription => null
OriginatingSystemName => 'NYS'
ImageWidth => null
HumanModifiedYN => true
Permission => null
MediaType => 'jpeg'
PropertySubTypeAdditional => null
ResourceRecordID => 'S1527236'
ModificationTimestamp => '2024-04-18T00:35:51.237-00:00'
ImageSizeDescription => null
MediaStatus => null
Order => (int) 13
MediaURL => 'https://api-trestle.corelogic.com/trestle/Media/NYS/Property/PHOTO-jpeg/1069506993/13/MzYxNi8yMzc0LzIw/MjAvNTY0OC8xNzE0NTc0MDky/7MMXK2tJ7yJgCiIlsIn2tgrzf0-jq3uVtVz3-e4RORs'
SourceSystemID => 'TRESTLE'
InternetEntireListingDisplayYN => true
OriginatingSystemID => null
MediaKeyNumeric => (int) 2003179880433
OriginatingSystemResourceRecordKey => '58023390'
SyndicateTo => 'Realtorcom'
ListingPermission => 'IDX'
ChangedByMemberKey => null
ImageHeight => null
OriginatingSystemSubName => 'NYS_S'
ListOfficeKey => '2665108'
MediaModificationTimestamp => '2024-04-18T00:35:51.237-00:00'
SourceSystemName => null
ListOfficeMlsId => 'ALLI03'
StandardStatus => 'Active'
MediaKey => '2003179880433'
ResourceRecordKeyNumeric => (int) 1069506993
ChangedByMemberID => null
ChangedByMemberKeyNumeric => null
ClassName => null
ImageOf => null
MediaCategory => 'Photo'
MediaObjectID => '34 PIC 144 South St_Interiors_246.jpg'
SourceSystemMediaKey => '58245282'
MediaHTML => null
PropertySubType => 'SingleFamilyResidence'
PreferredPhotoYN => null
LongDescription => null
ListAOR => 'Syracuse'
OriginatingSystemResourceRecordId => null
MediaClassification => 'PHOTO'
X_MediaStream => null
PermissionPrivate => null
},
(int) 13 => object(stdClass) {
OffMarketDate => null
ResourceRecordKey => '1069506993'
ResourceName => 'Property'
OriginatingSystemMediaKey => '58245256'
PropertyType => 'Residential'
ListAgentKey => '10984030'
ShortDescription => null
OriginatingSystemName => 'NYS'
ImageWidth => null
HumanModifiedYN => true
Permission => null
MediaType => 'jpeg'
PropertySubTypeAdditional => null
ResourceRecordID => 'S1527236'
ModificationTimestamp => '2024-04-18T00:35:51.237-00:00'
ImageSizeDescription => null
MediaStatus => null
Order => (int) 14
MediaURL => 'https://api-trestle.corelogic.com/trestle/Media/NYS/Property/PHOTO-jpeg/1069506993/14/MzYxNi8yMzc0LzIw/MjAvNTY0OC8xNzE0NTc0MDky/-ScFOuI5rRLT1U7G7ley7zLpP8WFc55UvCE8NuXlCrw'
SourceSystemID => 'TRESTLE'
InternetEntireListingDisplayYN => true
OriginatingSystemID => null
MediaKeyNumeric => (int) 2003179880479
OriginatingSystemResourceRecordKey => '58023390'
SyndicateTo => 'Realtorcom'
ListingPermission => 'IDX'
ChangedByMemberKey => null
ImageHeight => null
OriginatingSystemSubName => 'NYS_S'
ListOfficeKey => '2665108'
MediaModificationTimestamp => '2024-04-18T00:35:51.237-00:00'
SourceSystemName => null
ListOfficeMlsId => 'ALLI03'
StandardStatus => 'Active'
MediaKey => '2003179880479'
ResourceRecordKeyNumeric => (int) 1069506993
ChangedByMemberID => null
ChangedByMemberKeyNumeric => null
ClassName => null
ImageOf => null
MediaCategory => 'Photo'
MediaObjectID => '7 PIC 144 South St_Exteriors_311.jpg'
SourceSystemMediaKey => '58245256'
MediaHTML => null
PropertySubType => 'SingleFamilyResidence'
PreferredPhotoYN => null
LongDescription => null
ListAOR => 'Syracuse'
OriginatingSystemResourceRecordId => null
MediaClassification => 'PHOTO'
X_MediaStream => null
PermissionPrivate => null
},
(int) 14 => object(stdClass) {
OffMarketDate => null
ResourceRecordKey => '1069506993'
ResourceName => 'Property'
OriginatingSystemMediaKey => '58245253'
PropertyType => 'Residential'
ListAgentKey => '10984030'
ShortDescription => null
OriginatingSystemName => 'NYS'
ImageWidth => null
HumanModifiedYN => true
Permission => null
MediaType => 'jpeg'
PropertySubTypeAdditional => null
ResourceRecordID => 'S1527236'
ModificationTimestamp => '2024-04-18T00:35:51.237-00:00'
ImageSizeDescription => null
MediaStatus => null
Order => (int) 15
MediaURL => 'https://api-trestle.corelogic.com/trestle/Media/NYS/Property/PHOTO-jpeg/1069506993/15/MzYxNi8yMzc0LzIw/MjAvNTY0OC8xNzE0NTc0MDky/Hbix7etW3_eCDH1-QJeOt37YGGszPkLKRfcyrqJ7fnc'
SourceSystemID => 'TRESTLE'
InternetEntireListingDisplayYN => true
OriginatingSystemID => null
MediaKeyNumeric => (int) 2003179880476
OriginatingSystemResourceRecordKey => '58023390'
SyndicateTo => 'Realtorcom'
ListingPermission => 'IDX'
ChangedByMemberKey => null
ImageHeight => null
OriginatingSystemSubName => 'NYS_S'
ListOfficeKey => '2665108'
MediaModificationTimestamp => '2024-04-18T00:35:51.237-00:00'
SourceSystemName => null
ListOfficeMlsId => 'ALLI03'
StandardStatus => 'Active'
MediaKey => '2003179880476'
ResourceRecordKeyNumeric => (int) 1069506993
ChangedByMemberID => null
ChangedByMemberKeyNumeric => null
ClassName => null
ImageOf => null
MediaCategory => 'Photo'
MediaObjectID => '6 PIC 144 South St_Exteriors_310.jpg'
SourceSystemMediaKey => '58245253'
MediaHTML => null
PropertySubType => 'SingleFamilyResidence'
PreferredPhotoYN => null
LongDescription => null
ListAOR => 'Syracuse'
OriginatingSystemResourceRecordId => null
MediaClassification => 'PHOTO'
X_MediaStream => null
PermissionPrivate => null
},
(int) 15 => object(stdClass) {
OffMarketDate => null
ResourceRecordKey => '1069506993'
ResourceName => 'Property'
OriginatingSystemMediaKey => '58245298'
PropertyType => 'Residential'
ListAgentKey => '10984030'
ShortDescription => null
OriginatingSystemName => 'NYS'
ImageWidth => null
HumanModifiedYN => true
Permission => null
MediaType => 'jpeg'
PropertySubTypeAdditional => null
ResourceRecordID => 'S1527236'
ModificationTimestamp => '2024-04-18T00:35:51.237-00:00'
ImageSizeDescription => null
MediaStatus => null
Order => (int) 16
MediaURL => 'https://api-trestle.corelogic.com/trestle/Media/NYS/Property/PHOTO-jpeg/1069506993/16/MzYxNi8yMzc0LzIw/MjAvNTY0OC8xNzE0NTc0MDky/bqkW8PGRCb7cnCzmZAZjbqukzGQQZmeGb7NBzKrzjZE'
SourceSystemID => 'TRESTLE'
InternetEntireListingDisplayYN => true
OriginatingSystemID => null
MediaKeyNumeric => (int) 2003179880417
OriginatingSystemResourceRecordKey => '58023390'
SyndicateTo => 'Realtorcom'
ListingPermission => 'IDX'
ChangedByMemberKey => null
ImageHeight => null
OriginatingSystemSubName => 'NYS_S'
ListOfficeKey => '2665108'
MediaModificationTimestamp => '2024-04-18T00:35:51.237-00:00'
SourceSystemName => null
ListOfficeMlsId => 'ALLI03'
StandardStatus => 'Active'
MediaKey => '2003179880417'
ResourceRecordKeyNumeric => (int) 1069506993
ChangedByMemberID => null
ChangedByMemberKeyNumeric => null
ClassName => null
ImageOf => null
MediaCategory => 'Photo'
MediaObjectID => '55 PIC 144 South St_Interiors_268.jpg'
SourceSystemMediaKey => '58245298'
MediaHTML => null
PropertySubType => 'SingleFamilyResidence'
PreferredPhotoYN => null
LongDescription => null
ListAOR => 'Syracuse'
OriginatingSystemResourceRecordId => null
MediaClassification => 'PHOTO'
X_MediaStream => null
PermissionPrivate => null
},
(int) 16 => object(stdClass) {
OffMarketDate => null
ResourceRecordKey => '1069506993'
ResourceName => 'Property'
OriginatingSystemMediaKey => '58245285'
PropertyType => 'Residential'
ListAgentKey => '10984030'
ShortDescription => null
OriginatingSystemName => 'NYS'
ImageWidth => null
HumanModifiedYN => true
Permission => null
MediaType => 'jpeg'
PropertySubTypeAdditional => null
ResourceRecordID => 'S1527236'
ModificationTimestamp => '2024-04-18T00:35:51.237-00:00'
ImageSizeDescription => null
MediaStatus => null
Order => (int) 17
MediaURL => 'https://api-trestle.corelogic.com/trestle/Media/NYS/Property/PHOTO-jpeg/1069506993/17/MzYxNi8yMzc0LzIw/MjAvNTY0OC8xNzE0NTc0MDky/y075sAooKtIzmCekalz_ypyT1XpTkZoDrTA55x0fG40'
SourceSystemID => 'TRESTLE'
InternetEntireListingDisplayYN => true
OriginatingSystemID => null
MediaKeyNumeric => (int) 2003179880436
OriginatingSystemResourceRecordKey => '58023390'
SyndicateTo => 'Realtorcom'
ListingPermission => 'IDX'
ChangedByMemberKey => null
ImageHeight => null
OriginatingSystemSubName => 'NYS_S'
ListOfficeKey => '2665108'
MediaModificationTimestamp => '2024-04-18T00:35:51.237-00:00'
SourceSystemName => null
ListOfficeMlsId => 'ALLI03'
StandardStatus => 'Active'
MediaKey => '2003179880436'
ResourceRecordKeyNumeric => (int) 1069506993
ChangedByMemberID => null
ChangedByMemberKeyNumeric => null
ClassName => null
ImageOf => null
MediaCategory => 'Photo'
MediaObjectID => '37 PIC 144 South St_Interiors_272.jpg'
SourceSystemMediaKey => '58245285'
MediaHTML => null
PropertySubType => 'SingleFamilyResidence'
PreferredPhotoYN => null
LongDescription => null
ListAOR => 'Syracuse'
OriginatingSystemResourceRecordId => null
MediaClassification => 'PHOTO'
X_MediaStream => null
PermissionPrivate => null
},
(int) 17 => object(stdClass) {
OffMarketDate => null
ResourceRecordKey => '1069506993'
ResourceName => 'Property'
OriginatingSystemMediaKey => '58245287'
PropertyType => 'Residential'
ListAgentKey => '10984030'
ShortDescription => null
OriginatingSystemName => 'NYS'
ImageWidth => null
HumanModifiedYN => true
Permission => null
MediaType => 'jpeg'
PropertySubTypeAdditional => null
ResourceRecordID => 'S1527236'
ModificationTimestamp => '2024-04-18T00:35:51.237-00:00'
ImageSizeDescription => null
MediaStatus => null
Order => (int) 18
MediaURL => 'https://api-trestle.corelogic.com/trestle/Media/NYS/Property/PHOTO-jpeg/1069506993/18/MzYxNi8yMzc0LzIw/MjAvNTY0OC8xNzE0NTc0MDky/FX3FgoznxU5UUdvLmcpUlNlUnG94pxd0KC4ypdOS9OQ'
SourceSystemID => 'TRESTLE'
InternetEntireListingDisplayYN => true
OriginatingSystemID => null
MediaKeyNumeric => (int) 2003179880438
OriginatingSystemResourceRecordKey => '58023390'
SyndicateTo => 'Realtorcom'
ListingPermission => 'IDX'
ChangedByMemberKey => null
ImageHeight => null
OriginatingSystemSubName => 'NYS_S'
ListOfficeKey => '2665108'
MediaModificationTimestamp => '2024-04-18T00:35:51.237-00:00'
SourceSystemName => null
ListOfficeMlsId => 'ALLI03'
StandardStatus => 'Active'
MediaKey => '2003179880438'
ResourceRecordKeyNumeric => (int) 1069506993
ChangedByMemberID => null
ChangedByMemberKeyNumeric => null
ClassName => null
ImageOf => null
MediaCategory => 'Photo'
MediaObjectID => '38 PIC 144 South St_Interiors_273.jpg'
SourceSystemMediaKey => '58245287'
MediaHTML => null
PropertySubType => 'SingleFamilyResidence'
PreferredPhotoYN => null
LongDescription => null
ListAOR => 'Syracuse'
OriginatingSystemResourceRecordId => null
MediaClassification => 'PHOTO'
X_MediaStream => null
PermissionPrivate => null
},
(int) 18 => object(stdClass) {
OffMarketDate => null
ResourceRecordKey => '1069506993'
ResourceName => 'Property'
OriginatingSystemMediaKey => '58245258'
PropertyType => 'Residential'
ListAgentKey => '10984030'
ShortDescription => null
OriginatingSystemName => 'NYS'
ImageWidth => null
HumanModifiedYN => true
Permission => null
MediaType => 'jpeg'
PropertySubTypeAdditional => null
ResourceRecordID => 'S1527236'
ModificationTimestamp => '2024-04-18T00:35:51.237-00:00'
ImageSizeDescription => null
MediaStatus => null
Order => (int) 19
MediaURL => 'https://api-trestle.corelogic.com/trestle/Media/NYS/Property/PHOTO-jpeg/1069506993/19/MzYxNi8yMzc0LzIw/MjAvNTY0OC8xNzE0NTc0MDky/4yhiOrlZvNSqnGo9FU4rn_5T2zA4_XgOrBSCEjSHA1s'
SourceSystemID => 'TRESTLE'
InternetEntireListingDisplayYN => true
OriginatingSystemID => null
MediaKeyNumeric => (int) 2003179880481
OriginatingSystemResourceRecordKey => '58023390'
SyndicateTo => 'Realtorcom'
ListingPermission => 'IDX'
ChangedByMemberKey => null
ImageHeight => null
OriginatingSystemSubName => 'NYS_S'
ListOfficeKey => '2665108'
MediaModificationTimestamp => '2024-04-18T00:35:51.237-00:00'
SourceSystemName => null
ListOfficeMlsId => 'ALLI03'
StandardStatus => 'Active'
MediaKey => '2003179880481'
ResourceRecordKeyNumeric => (int) 1069506993
ChangedByMemberID => null
ChangedByMemberKeyNumeric => null
ClassName => null
ImageOf => null
MediaCategory => 'Photo'
MediaObjectID => '8 PIC 144 South St_Exteriors_312.jpg'
SourceSystemMediaKey => '58245258'
MediaHTML => null
PropertySubType => 'SingleFamilyResidence'
PreferredPhotoYN => null
LongDescription => null
ListAOR => 'Syracuse'
OriginatingSystemResourceRecordId => null
MediaClassification => 'PHOTO'
X_MediaStream => null
PermissionPrivate => null
},
(int) 19 => object(stdClass) {
OffMarketDate => null
ResourceRecordKey => '1069506993'
ResourceName => 'Property'
OriginatingSystemMediaKey => '58245262'
PropertyType => 'Residential'
ListAgentKey => '10984030'
ShortDescription => null
OriginatingSystemName => 'NYS'
ImageWidth => null
HumanModifiedYN => true
Permission => null
MediaType => 'jpeg'
PropertySubTypeAdditional => null
ResourceRecordID => 'S1527236'
ModificationTimestamp => '2024-04-18T00:35:51.237-00:00'
ImageSizeDescription => null
MediaStatus => null
Order => (int) 20
MediaURL => 'https://api-trestle.corelogic.com/trestle/Media/NYS/Property/PHOTO-jpeg/1069506993/20/MzYxNi8yMzc0LzIw/MjAvNTY0OC8xNzE0NTc0MDky/U3DvmqaoaN-ku5JbGVhNZRaNv5uwhodq_cDr2pp_YvQ'
SourceSystemID => 'TRESTLE'
InternetEntireListingDisplayYN => true
OriginatingSystemID => null
MediaKeyNumeric => (int) 2003179880458
OriginatingSystemResourceRecordKey => '58023390'
SyndicateTo => 'Realtorcom'
ListingPermission => 'IDX'
ChangedByMemberKey => null
ImageHeight => null
OriginatingSystemSubName => 'NYS_S'
ListOfficeKey => '2665108'
MediaModificationTimestamp => '2024-04-18T00:35:51.237-00:00'
SourceSystemName => null
ListOfficeMlsId => 'ALLI03'
StandardStatus => 'Active'
MediaKey => '2003179880458'
ResourceRecordKeyNumeric => (int) 1069506993
ChangedByMemberID => null
ChangedByMemberKeyNumeric => null
ClassName => null
ImageOf => null
MediaCategory => 'Photo'
MediaObjectID => '11 PIC 144 South St_Interiors_209.jpg'
SourceSystemMediaKey => '58245262'
MediaHTML => null
PropertySubType => 'SingleFamilyResidence'
PreferredPhotoYN => null
LongDescription => null
ListAOR => 'Syracuse'
OriginatingSystemResourceRecordId => null
MediaClassification => 'PHOTO'
X_MediaStream => null
PermissionPrivate => null
},
(int) 20 => object(stdClass) {
OffMarketDate => null
ResourceRecordKey => '1069506993'
ResourceName => 'Property'
OriginatingSystemMediaKey => '58245264'
PropertyType => 'Residential'
ListAgentKey => '10984030'
ShortDescription => null
OriginatingSystemName => 'NYS'
ImageWidth => null
HumanModifiedYN => true
Permission => null
MediaType => 'jpeg'
PropertySubTypeAdditional => null
ResourceRecordID => 'S1527236'
ModificationTimestamp => '2024-04-18T00:35:51.237-00:00'
ImageSizeDescription => null
MediaStatus => null
Order => (int) 21
MediaURL => 'https://api-trestle.corelogic.com/trestle/Media/NYS/Property/PHOTO-jpeg/1069506993/21/MzYxNi8yMzc0LzIw/MjAvNTY0OC8xNzE0NTc0MDky/Oz3_kAw4JteZy3HWXRjTPGcefnKGOGSXUho96Jtv_S8'
SourceSystemID => 'TRESTLE'
InternetEntireListingDisplayYN => true
OriginatingSystemID => null
MediaKeyNumeric => (int) 2003179880460
OriginatingSystemResourceRecordKey => '58023390'
SyndicateTo => 'Realtorcom'
ListingPermission => 'IDX'
ChangedByMemberKey => null
ImageHeight => null
OriginatingSystemSubName => 'NYS_S'
ListOfficeKey => '2665108'
MediaModificationTimestamp => '2024-04-18T00:35:51.237-00:00'
SourceSystemName => null
ListOfficeMlsId => 'ALLI03'
StandardStatus => 'Active'
MediaKey => '2003179880460'
ResourceRecordKeyNumeric => (int) 1069506993
ChangedByMemberID => null
ChangedByMemberKeyNumeric => null
ClassName => null
ImageOf => null
MediaCategory => 'Photo'
MediaObjectID => '14 PIC 144 South St_Interiors_199.jpg'
SourceSystemMediaKey => '58245264'
MediaHTML => null
PropertySubType => 'SingleFamilyResidence'
PreferredPhotoYN => null
LongDescription => null
ListAOR => 'Syracuse'
OriginatingSystemResourceRecordId => null
MediaClassification => 'PHOTO'
X_MediaStream => null
PermissionPrivate => null
},
(int) 21 => object(stdClass) {
OffMarketDate => null
ResourceRecordKey => '1069506993'
ResourceName => 'Property'
OriginatingSystemMediaKey => '58245266'
PropertyType => 'Residential'
ListAgentKey => '10984030'
ShortDescription => null
OriginatingSystemName => 'NYS'
ImageWidth => null
HumanModifiedYN => true
Permission => null
MediaType => 'jpeg'
PropertySubTypeAdditional => null
ResourceRecordID => 'S1527236'
ModificationTimestamp => '2024-04-18T00:35:51.237-00:00'
ImageSizeDescription => null
MediaStatus => null
Order => (int) 22
MediaURL => 'https://api-trestle.corelogic.com/trestle/Media/NYS/Property/PHOTO-jpeg/1069506993/22/MzYxNi8yMzc0LzIw/MjAvNTY0OC8xNzE0NTc0MDky/NsfIQ95FA0PzpLigw6K9cjmyJr3OECSvIVvEzz6XZRc'
SourceSystemID => 'TRESTLE'
InternetEntireListingDisplayYN => true
OriginatingSystemID => null
MediaKeyNumeric => (int) 2003179880462
OriginatingSystemResourceRecordKey => '58023390'
SyndicateTo => 'Realtorcom'
ListingPermission => 'IDX'
ChangedByMemberKey => null
ImageHeight => null
OriginatingSystemSubName => 'NYS_S'
ListOfficeKey => '2665108'
MediaModificationTimestamp => '2024-04-18T00:35:51.237-00:00'
SourceSystemName => null
ListOfficeMlsId => 'ALLI03'
StandardStatus => 'Active'
MediaKey => '2003179880462'
ResourceRecordKeyNumeric => (int) 1069506993
ChangedByMemberID => null
ChangedByMemberKeyNumeric => null
ClassName => null
ImageOf => null
MediaCategory => 'Photo'
MediaObjectID => '15 PIC 144 South St_Interiors_192.jpg'
SourceSystemMediaKey => '58245266'
MediaHTML => null
PropertySubType => 'SingleFamilyResidence'
PreferredPhotoYN => null
LongDescription => null
ListAOR => 'Syracuse'
OriginatingSystemResourceRecordId => null
MediaClassification => 'PHOTO'
X_MediaStream => null
PermissionPrivate => null
},
(int) 22 => object(stdClass) {
OffMarketDate => null
ResourceRecordKey => '1069506993'
ResourceName => 'Property'
OriginatingSystemMediaKey => '58245268'
PropertyType => 'Residential'
ListAgentKey => '10984030'
ShortDescription => null
OriginatingSystemName => 'NYS'
ImageWidth => null
HumanModifiedYN => true
Permission => null
MediaType => 'jpeg'
PropertySubTypeAdditional => null
ResourceRecordID => 'S1527236'
ModificationTimestamp => '2024-04-18T00:35:51.237-00:00'
ImageSizeDescription => null
MediaStatus => null
Order => (int) 23
MediaURL => 'https://api-trestle.corelogic.com/trestle/Media/NYS/Property/PHOTO-jpeg/1069506993/23/MzYxNi8yMzc0LzIw/MjAvNTY0OC8xNzE0NTc0MDky/_VNsfFt9VP8_eJw81MrbF_emK1LcVoX_WOVwOQevjHM'
SourceSystemID => 'TRESTLE'
InternetEntireListingDisplayYN => true
OriginatingSystemID => null
MediaKeyNumeric => (int) 2003179880464
OriginatingSystemResourceRecordKey => '58023390'
SyndicateTo => 'Realtorcom'
ListingPermission => 'IDX'
ChangedByMemberKey => null
ImageHeight => null
OriginatingSystemSubName => 'NYS_S'
ListOfficeKey => '2665108'
MediaModificationTimestamp => '2024-04-18T00:35:51.237-00:00'
SourceSystemName => null
ListOfficeMlsId => 'ALLI03'
StandardStatus => 'Active'
MediaKey => '2003179880464'
ResourceRecordKeyNumeric => (int) 1069506993
ChangedByMemberID => null
ChangedByMemberKeyNumeric => null
ClassName => null
ImageOf => null
MediaCategory => 'Photo'
MediaObjectID => '16 PIC 144 South St_Interiors_194.jpg'
SourceSystemMediaKey => '58245268'
MediaHTML => null
PropertySubType => 'SingleFamilyResidence'
PreferredPhotoYN => null
LongDescription => null
ListAOR => 'Syracuse'
OriginatingSystemResourceRecordId => null
MediaClassification => 'PHOTO'
X_MediaStream => null
PermissionPrivate => null
},
(int) 23 => object(stdClass) {
OffMarketDate => null
ResourceRecordKey => '1069506993'
ResourceName => 'Property'
OriginatingSystemMediaKey => '58245270'
PropertyType => 'Residential'
ListAgentKey => '10984030'
ShortDescription => null
OriginatingSystemName => 'NYS'
ImageWidth => null
HumanModifiedYN => true
Permission => null
MediaType => 'jpeg'
PropertySubTypeAdditional => null
ResourceRecordID => 'S1527236'
ModificationTimestamp => '2024-04-18T00:35:51.237-00:00'
ImageSizeDescription => null
MediaStatus => null
Order => (int) 24
MediaURL => 'https://api-trestle.corelogic.com/trestle/Media/NYS/Property/PHOTO-jpeg/1069506993/24/MzYxNi8yMzc0LzIw/MjAvNTY0OC8xNzE0NTc0MDky/UfSB-M4MYBk49Jdqj2NP1yC-0dmSgG8RmSpZ5lNO63c'
SourceSystemID => 'TRESTLE'
InternetEntireListingDisplayYN => true
OriginatingSystemID => null
MediaKeyNumeric => (int) 2003179880466
OriginatingSystemResourceRecordKey => '58023390'
SyndicateTo => 'Realtorcom'
ListingPermission => 'IDX'
ChangedByMemberKey => null
ImageHeight => null
OriginatingSystemSubName => 'NYS_S'
ListOfficeKey => '2665108'
MediaModificationTimestamp => '2024-04-18T00:35:51.237-00:00'
SourceSystemName => null
ListOfficeMlsId => 'ALLI03'
StandardStatus => 'Active'
MediaKey => '2003179880466'
ResourceRecordKeyNumeric => (int) 1069506993
ChangedByMemberID => null
ChangedByMemberKeyNumeric => null
ClassName => null
ImageOf => null
MediaCategory => 'Photo'
MediaObjectID => '17 PIC 144 South St_Interiors_203.jpg'
SourceSystemMediaKey => '58245270'
MediaHTML => null
PropertySubType => 'SingleFamilyResidence'
PreferredPhotoYN => null
LongDescription => null
ListAOR => 'Syracuse'
OriginatingSystemResourceRecordId => null
MediaClassification => 'PHOTO'
X_MediaStream => null
PermissionPrivate => null
},
(int) 24 => object(stdClass) {
OffMarketDate => null
ResourceRecordKey => '1069506993'
ResourceName => 'Property'
OriginatingSystemMediaKey => '58245272'
PropertyType => 'Residential'
ListAgentKey => '10984030'
ShortDescription => null
OriginatingSystemName => 'NYS'
ImageWidth => null
HumanModifiedYN => true
Permission => null
MediaType => 'jpeg'
PropertySubTypeAdditional => null
ResourceRecordID => 'S1527236'
ModificationTimestamp => '2024-04-18T00:35:51.237-00:00'
ImageSizeDescription => null
MediaStatus => null
Order => (int) 25
MediaURL => 'https://api-trestle.corelogic.com/trestle/Media/NYS/Property/PHOTO-jpeg/1069506993/25/MzYxNi8yMzc0LzIw/MjAvNTY0OC8xNzE0NTc0MDky/Qf1MY7BjkkrCg1kdjNpncdNYsZatYT_5-2YU-BIyaF4'
SourceSystemID => 'TRESTLE'
InternetEntireListingDisplayYN => true
OriginatingSystemID => null
MediaKeyNumeric => (int) 2003179880468
OriginatingSystemResourceRecordKey => '58023390'
SyndicateTo => 'Realtorcom'
ListingPermission => 'IDX'
ChangedByMemberKey => null
ImageHeight => null
OriginatingSystemSubName => 'NYS_S'
ListOfficeKey => '2665108'
MediaModificationTimestamp => '2024-04-18T00:35:51.237-00:00'
SourceSystemName => null
ListOfficeMlsId => 'ALLI03'
StandardStatus => 'Active'
MediaKey => '2003179880468'
ResourceRecordKeyNumeric => (int) 1069506993
ChangedByMemberID => null
ChangedByMemberKeyNumeric => null
ClassName => null
ImageOf => null
MediaCategory => 'Photo'
MediaObjectID => '21 PIC 144 South St_Interiors_211.jpg'
SourceSystemMediaKey => '58245272'
MediaHTML => null
PropertySubType => 'SingleFamilyResidence'
PreferredPhotoYN => null
LongDescription => null
ListAOR => 'Syracuse'
OriginatingSystemResourceRecordId => null
MediaClassification => 'PHOTO'
X_MediaStream => null
PermissionPrivate => null
},
(int) 25 => object(stdClass) {
OffMarketDate => null
ResourceRecordKey => '1069506993'
ResourceName => 'Property'
OriginatingSystemMediaKey => '58245274'
PropertyType => 'Residential'
ListAgentKey => '10984030'
ShortDescription => null
OriginatingSystemName => 'NYS'
ImageWidth => null
HumanModifiedYN => true
Permission => null
MediaType => 'jpeg'
PropertySubTypeAdditional => null
ResourceRecordID => 'S1527236'
ModificationTimestamp => '2024-04-18T00:35:51.237-00:00'
ImageSizeDescription => null
MediaStatus => null
Order => (int) 26
MediaURL => 'https://api-trestle.corelogic.com/trestle/Media/NYS/Property/PHOTO-jpeg/1069506993/26/MzYxNi8yMzc0LzIw/MjAvNTY0OC8xNzE0NTc0MDky/zAyRyFOe42nzMGtBtzr2WsTb_upwaNRCM2qNokC7gjg'
SourceSystemID => 'TRESTLE'
InternetEntireListingDisplayYN => true
OriginatingSystemID => null
MediaKeyNumeric => (int) 2003179880470
OriginatingSystemResourceRecordKey => '58023390'
SyndicateTo => 'Realtorcom'
ListingPermission => 'IDX'
ChangedByMemberKey => null
ImageHeight => null
OriginatingSystemSubName => 'NYS_S'
ListOfficeKey => '2665108'
MediaModificationTimestamp => '2024-04-18T00:35:51.237-00:00'
SourceSystemName => null
ListOfficeMlsId => 'ALLI03'
StandardStatus => 'Active'
MediaKey => '2003179880470'
ResourceRecordKeyNumeric => (int) 1069506993
ChangedByMemberID => null
ChangedByMemberKeyNumeric => null
ClassName => null
ImageOf => null
MediaCategory => 'Photo'
MediaObjectID => '23 PIC 144 South St_Interiors_216.jpg'
SourceSystemMediaKey => '58245274'
MediaHTML => null
PropertySubType => 'SingleFamilyResidence'
PreferredPhotoYN => null
LongDescription => null
ListAOR => 'Syracuse'
OriginatingSystemResourceRecordId => null
MediaClassification => 'PHOTO'
X_MediaStream => null
PermissionPrivate => null
},
(int) 26 => object(stdClass) {
OffMarketDate => null
ResourceRecordKey => '1069506993'
ResourceName => 'Property'
OriginatingSystemMediaKey => '58245275'
PropertyType => 'Residential'
ListAgentKey => '10984030'
ShortDescription => null
OriginatingSystemName => 'NYS'
ImageWidth => null
HumanModifiedYN => true
Permission => null
MediaType => 'jpeg'
PropertySubTypeAdditional => null
ResourceRecordID => 'S1527236'
ModificationTimestamp => '2024-04-18T00:35:51.237-00:00'
ImageSizeDescription => null
MediaStatus => null
Order => (int) 27
MediaURL => 'https://api-trestle.corelogic.com/trestle/Media/NYS/Property/PHOTO-jpeg/1069506993/27/MzYxNi8yMzc0LzIw/MjAvNTY0OC8xNzE0NTc0MDky/5tPeEyHzGbSHmvGyRqfTgH4aZSjIyigJxcfHl7uxZHk'
SourceSystemID => 'TRESTLE'
InternetEntireListingDisplayYN => true
OriginatingSystemID => null
MediaKeyNumeric => (int) 2003179880471
OriginatingSystemResourceRecordKey => '58023390'
SyndicateTo => 'Realtorcom'
ListingPermission => 'IDX'
ChangedByMemberKey => null
ImageHeight => null
OriginatingSystemSubName => 'NYS_S'
ListOfficeKey => '2665108'
MediaModificationTimestamp => '2024-04-18T00:35:51.237-00:00'
SourceSystemName => null
ListOfficeMlsId => 'ALLI03'
StandardStatus => 'Active'
MediaKey => '2003179880471'
ResourceRecordKeyNumeric => (int) 1069506993
ChangedByMemberID => null
ChangedByMemberKeyNumeric => null
ClassName => null
ImageOf => null
MediaCategory => 'Photo'
MediaObjectID => '25 PIC 144 South St_Interiors_215.jpg'
SourceSystemMediaKey => '58245275'
MediaHTML => null
PropertySubType => 'SingleFamilyResidence'
PreferredPhotoYN => null
LongDescription => null
ListAOR => 'Syracuse'
OriginatingSystemResourceRecordId => null
MediaClassification => 'PHOTO'
X_MediaStream => null
PermissionPrivate => null
},
(int) 27 => object(stdClass) {
OffMarketDate => null
ResourceRecordKey => '1069506993'
ResourceName => 'Property'
OriginatingSystemMediaKey => '58245283'
PropertyType => 'Residential'
ListAgentKey => '10984030'
ShortDescription => null
OriginatingSystemName => 'NYS'
ImageWidth => null
HumanModifiedYN => true
Permission => null
MediaType => 'jpeg'
PropertySubTypeAdditional => null
ResourceRecordID => 'S1527236'
ModificationTimestamp => '2024-04-18T00:35:51.237-00:00'
ImageSizeDescription => null
MediaStatus => null
Order => (int) 28
MediaURL => 'https://api-trestle.corelogic.com/trestle/Media/NYS/Property/PHOTO-jpeg/1069506993/28/MzYxNi8yMzc0LzIw/MjAvNTY0OC8xNzE0NTc0MDky/M8eG4vV1-Pb5ViU4i_WXrg7MHMi_Vwll2f_mjEEyWl0'
SourceSystemID => 'TRESTLE'
InternetEntireListingDisplayYN => true
OriginatingSystemID => null
MediaKeyNumeric => (int) 2003179880434
OriginatingSystemResourceRecordKey => '58023390'
SyndicateTo => 'Realtorcom'
ListingPermission => 'IDX'
ChangedByMemberKey => null
ImageHeight => null
OriginatingSystemSubName => 'NYS_S'
ListOfficeKey => '2665108'
MediaModificationTimestamp => '2024-04-18T00:35:51.237-00:00'
SourceSystemName => null
ListOfficeMlsId => 'ALLI03'
StandardStatus => 'Active'
MediaKey => '2003179880434'
ResourceRecordKeyNumeric => (int) 1069506993
ChangedByMemberID => null
ChangedByMemberKeyNumeric => null
ClassName => null
ImageOf => null
MediaCategory => 'Photo'
MediaObjectID => '36 PIC 144 South St_Interiors_271.jpg'
SourceSystemMediaKey => '58245283'
MediaHTML => null
PropertySubType => 'SingleFamilyResidence'
PreferredPhotoYN => null
LongDescription => null
ListAOR => 'Syracuse'
OriginatingSystemResourceRecordId => null
MediaClassification => 'PHOTO'
X_MediaStream => null
PermissionPrivate => null
},
(int) 28 => object(stdClass) {
OffMarketDate => null
ResourceRecordKey => '1069506993'
ResourceName => 'Property'
OriginatingSystemMediaKey => '58245288'
PropertyType => 'Residential'
ListAgentKey => '10984030'
ShortDescription => null
OriginatingSystemName => 'NYS'
ImageWidth => null
HumanModifiedYN => true
Permission => null
MediaType => 'jpeg'
PropertySubTypeAdditional => null
ResourceRecordID => 'S1527236'
ModificationTimestamp => '2024-04-18T00:35:51.237-00:00'
ImageSizeDescription => null
MediaStatus => null
Order => (int) 29
MediaURL => 'https://api-trestle.corelogic.com/trestle/Media/NYS/Property/PHOTO-jpeg/1069506993/29/MzYxNi8yMzc0LzIw/MjAvNTY0OC8xNzE0NTc0MDky/zfFy64scN124-JxJqc2Ek8xgy09pw0vB354r0C5gWzQ'
SourceSystemID => 'TRESTLE'
InternetEntireListingDisplayYN => true
OriginatingSystemID => null
MediaKeyNumeric => (int) 2003179880439
OriginatingSystemResourceRecordKey => '58023390'
SyndicateTo => 'Realtorcom'
ListingPermission => 'IDX'
ChangedByMemberKey => null
ImageHeight => null
OriginatingSystemSubName => 'NYS_S'
ListOfficeKey => '2665108'
MediaModificationTimestamp => '2024-04-18T00:35:51.237-00:00'
SourceSystemName => null
ListOfficeMlsId => 'ALLI03'
StandardStatus => 'Active'
MediaKey => '2003179880439'
ResourceRecordKeyNumeric => (int) 1069506993
ChangedByMemberID => null
ChangedByMemberKeyNumeric => null
ClassName => null
ImageOf => null
MediaCategory => 'Photo'
MediaObjectID => '41 PIC 144 South St_Interiors_294.jpg'
SourceSystemMediaKey => '58245288'
MediaHTML => null
PropertySubType => 'SingleFamilyResidence'
PreferredPhotoYN => null
LongDescription => null
ListAOR => 'Syracuse'
OriginatingSystemResourceRecordId => null
MediaClassification => 'PHOTO'
X_MediaStream => null
PermissionPrivate => null
},
(int) 29 => object(stdClass) {
OffMarketDate => null
ResourceRecordKey => '1069506993'
ResourceName => 'Property'
OriginatingSystemMediaKey => '58245289'
PropertyType => 'Residential'
ListAgentKey => '10984030'
ShortDescription => null
OriginatingSystemName => 'NYS'
ImageWidth => null
HumanModifiedYN => true
Permission => null
MediaType => 'jpeg'
PropertySubTypeAdditional => null
ResourceRecordID => 'S1527236'
ModificationTimestamp => '2024-04-18T00:35:51.237-00:00'
ImageSizeDescription => null
MediaStatus => null
Order => (int) 30
MediaURL => 'https://api-trestle.corelogic.com/trestle/Media/NYS/Property/PHOTO-jpeg/1069506993/30/MzYxNi8yMzc0LzIw/MjAvNTY0OC8xNzE0NTc0MDky/5x3rwvU-p4N8l24sMq_wn0jN2xxQ12LmCgG5dkl1Zt4'
SourceSystemID => 'TRESTLE'
InternetEntireListingDisplayYN => true
OriginatingSystemID => null
MediaKeyNumeric => (int) 2003179880440
OriginatingSystemResourceRecordKey => '58023390'
SyndicateTo => 'Realtorcom'
ListingPermission => 'IDX'
ChangedByMemberKey => null
ImageHeight => null
OriginatingSystemSubName => 'NYS_S'
ListOfficeKey => '2665108'
MediaModificationTimestamp => '2024-04-18T00:35:51.237-00:00'
SourceSystemName => null
ListOfficeMlsId => 'ALLI03'
StandardStatus => 'Active'
MediaKey => '2003179880440'
ResourceRecordKeyNumeric => (int) 1069506993
ChangedByMemberID => null
ChangedByMemberKeyNumeric => null
ClassName => null
ImageOf => null
MediaCategory => 'Photo'
MediaObjectID => '42 PIC 144 South St_Interiors_299.jpg'
SourceSystemMediaKey => '58245289'
MediaHTML => null
PropertySubType => 'SingleFamilyResidence'
PreferredPhotoYN => null
LongDescription => null
ListAOR => 'Syracuse'
OriginatingSystemResourceRecordId => null
MediaClassification => 'PHOTO'
X_MediaStream => null
PermissionPrivate => null
},
(int) 30 => object(stdClass) {
OffMarketDate => null
ResourceRecordKey => '1069506993'
ResourceName => 'Property'
OriginatingSystemMediaKey => '58245290'
PropertyType => 'Residential'
ListAgentKey => '10984030'
ShortDescription => null
OriginatingSystemName => 'NYS'
ImageWidth => null
HumanModifiedYN => true
Permission => null
MediaType => 'jpeg'
PropertySubTypeAdditional => null
ResourceRecordID => 'S1527236'
ModificationTimestamp => '2024-04-18T00:35:51.237-00:00'
ImageSizeDescription => null
MediaStatus => null
Order => (int) 31
MediaURL => 'https://api-trestle.corelogic.com/trestle/Media/NYS/Property/PHOTO-jpeg/1069506993/31/MzYxNi8yMzc0LzIw/MjAvNTY0OC8xNzE0NTc0MDky/c3UH7jXlBuBAI8pawNXs9KX7kzTVy5coOzawu_X8ykk'
SourceSystemID => 'TRESTLE'
InternetEntireListingDisplayYN => true
OriginatingSystemID => null
MediaKeyNumeric => (int) 2003179880441
OriginatingSystemResourceRecordKey => '58023390'
SyndicateTo => 'Realtorcom'
ListingPermission => 'IDX'
ChangedByMemberKey => null
ImageHeight => null
OriginatingSystemSubName => 'NYS_S'
ListOfficeKey => '2665108'
MediaModificationTimestamp => '2024-04-18T00:35:51.237-00:00'
SourceSystemName => null
ListOfficeMlsId => 'ALLI03'
StandardStatus => 'Active'
MediaKey => '2003179880441'
ResourceRecordKeyNumeric => (int) 1069506993
ChangedByMemberID => null
ChangedByMemberKeyNumeric => null
ClassName => null
ImageOf => null
MediaCategory => 'Photo'
MediaObjectID => '43 PIC 144 South St_Interiors_290.jpg'
SourceSystemMediaKey => '58245290'
MediaHTML => null
PropertySubType => 'SingleFamilyResidence'
PreferredPhotoYN => null
LongDescription => null
ListAOR => 'Syracuse'
OriginatingSystemResourceRecordId => null
MediaClassification => 'PHOTO'
X_MediaStream => null
PermissionPrivate => null
},
(int) 31 => object(stdClass) {
OffMarketDate => null
ResourceRecordKey => '1069506993'
ResourceName => 'Property'
OriginatingSystemMediaKey => '58245291'
PropertyType => 'Residential'
ListAgentKey => '10984030'
ShortDescription => null
OriginatingSystemName => 'NYS'
ImageWidth => null
HumanModifiedYN => true
Permission => null
MediaType => 'jpeg'
PropertySubTypeAdditional => null
ResourceRecordID => 'S1527236'
ModificationTimestamp => '2024-04-18T00:35:51.237-00:00'
ImageSizeDescription => null
MediaStatus => null
Order => (int) 32
MediaURL => 'https://api-trestle.corelogic.com/trestle/Media/NYS/Property/PHOTO-jpeg/1069506993/32/MzYxNi8yMzc0LzIw/MjAvNTY0OC8xNzE0NTc0MDky/rhoCWHzBUA1HsVM4Wj1BdHy1auf1Do1BJPhrelxAu5I'
SourceSystemID => 'TRESTLE'
InternetEntireListingDisplayYN => true
OriginatingSystemID => null
MediaKeyNumeric => (int) 2003179880442
OriginatingSystemResourceRecordKey => '58023390'
SyndicateTo => 'Realtorcom'
ListingPermission => 'IDX'
ChangedByMemberKey => null
ImageHeight => null
OriginatingSystemSubName => 'NYS_S'
ListOfficeKey => '2665108'
MediaModificationTimestamp => '2024-04-18T00:35:51.237-00:00'
SourceSystemName => null
ListOfficeMlsId => 'ALLI03'
StandardStatus => 'Active'
MediaKey => '2003179880442'
ResourceRecordKeyNumeric => (int) 1069506993
ChangedByMemberID => null
ChangedByMemberKeyNumeric => null
ClassName => null
ImageOf => null
MediaCategory => 'Photo'
MediaObjectID => '45 PIC 144 South St_Interiors_284.jpg'
SourceSystemMediaKey => '58245291'
MediaHTML => null
PropertySubType => 'SingleFamilyResidence'
PreferredPhotoYN => null
LongDescription => null
ListAOR => 'Syracuse'
OriginatingSystemResourceRecordId => null
MediaClassification => 'PHOTO'
X_MediaStream => null
PermissionPrivate => null
},
(int) 32 => object(stdClass) {
OffMarketDate => null
ResourceRecordKey => '1069506993'
ResourceName => 'Property'
OriginatingSystemMediaKey => '58245295'
PropertyType => 'Residential'
ListAgentKey => '10984030'
ShortDescription => null
OriginatingSystemName => 'NYS'
ImageWidth => null
HumanModifiedYN => true
Permission => null
MediaType => 'jpeg'
PropertySubTypeAdditional => null
ResourceRecordID => 'S1527236'
ModificationTimestamp => '2024-04-18T00:35:51.237-00:00'
ImageSizeDescription => null
MediaStatus => null
Order => (int) 33
MediaURL => 'https://api-trestle.corelogic.com/trestle/Media/NYS/Property/PHOTO-jpeg/1069506993/33/MzYxNi8yMzc0LzIw/MjAvNTY0OC8xNzE0NTc0MDky/0OETQC99NDazpTKhbkTDKxioJzwfxMQE24wmWUjGI5g'
SourceSystemID => 'TRESTLE'
InternetEntireListingDisplayYN => true
OriginatingSystemID => null
MediaKeyNumeric => (int) 2003179880414
OriginatingSystemResourceRecordKey => '58023390'
SyndicateTo => 'Realtorcom'
ListingPermission => 'IDX'
ChangedByMemberKey => null
ImageHeight => null
OriginatingSystemSubName => 'NYS_S'
ListOfficeKey => '2665108'
MediaModificationTimestamp => '2024-04-18T00:35:51.237-00:00'
SourceSystemName => null
ListOfficeMlsId => 'ALLI03'
StandardStatus => 'Active'
MediaKey => '2003179880414'
ResourceRecordKeyNumeric => (int) 1069506993
ChangedByMemberID => null
ChangedByMemberKeyNumeric => null
ClassName => null
ImageOf => null
MediaCategory => 'Photo'
MediaObjectID => '50 PIC 144 South St_Interiors_301.jpg'
SourceSystemMediaKey => '58245295'
MediaHTML => null
PropertySubType => 'SingleFamilyResidence'
PreferredPhotoYN => null
LongDescription => null
ListAOR => 'Syracuse'
OriginatingSystemResourceRecordId => null
MediaClassification => 'PHOTO'
X_MediaStream => null
PermissionPrivate => null
},
(int) 33 => object(stdClass) {
OffMarketDate => null
ResourceRecordKey => '1069506993'
ResourceName => 'Property'
OriginatingSystemMediaKey => '58245302'
PropertyType => 'Residential'
ListAgentKey => '10984030'
ShortDescription => null
OriginatingSystemName => 'NYS'
ImageWidth => null
HumanModifiedYN => true
Permission => null
MediaType => 'jpeg'
PropertySubTypeAdditional => null
ResourceRecordID => 'S1527236'
ModificationTimestamp => '2024-04-18T00:35:51.237-00:00'
ImageSizeDescription => null
MediaStatus => null
Order => (int) 34
MediaURL => 'https://api-trestle.corelogic.com/trestle/Media/NYS/Property/PHOTO-jpeg/1069506993/34/MzYxNi8yMzc0LzIw/MjAvNTY0OC8xNzE0NTc0MDky/LTXcgEpUqfDSLK_bLwhqLNeDgVRn0Cv1I403licK1aI'
SourceSystemID => 'TRESTLE'
InternetEntireListingDisplayYN => true
OriginatingSystemID => null
MediaKeyNumeric => (int) 2003179880421
OriginatingSystemResourceRecordKey => '58023390'
SyndicateTo => 'Realtorcom'
ListingPermission => 'IDX'
ChangedByMemberKey => null
ImageHeight => null
OriginatingSystemSubName => 'NYS_S'
ListOfficeKey => '2665108'
MediaModificationTimestamp => '2024-04-18T00:35:51.237-00:00'
SourceSystemName => null
ListOfficeMlsId => 'ALLI03'
StandardStatus => 'Active'
MediaKey => '2003179880421'
ResourceRecordKeyNumeric => (int) 1069506993
ChangedByMemberID => null
ChangedByMemberKeyNumeric => null
ClassName => null
ImageOf => null
MediaCategory => 'Photo'
MediaObjectID => '60 PIC 144 South Street-20.jpg'
SourceSystemMediaKey => '58245302'
MediaHTML => null
PropertySubType => 'SingleFamilyResidence'
PreferredPhotoYN => null
LongDescription => null
ListAOR => 'Syracuse'
OriginatingSystemResourceRecordId => null
MediaClassification => 'PHOTO'
X_MediaStream => null
PermissionPrivate => null
},
(int) 34 => object(stdClass) {
OffMarketDate => null
ResourceRecordKey => '1069506993'
ResourceName => 'Property'
OriginatingSystemMediaKey => '58245297'
PropertyType => 'Residential'
ListAgentKey => '10984030'
ShortDescription => null
OriginatingSystemName => 'NYS'
ImageWidth => null
HumanModifiedYN => true
Permission => null
MediaType => 'jpeg'
PropertySubTypeAdditional => null
ResourceRecordID => 'S1527236'
ModificationTimestamp => '2024-04-18T00:35:51.237-00:00'
ImageSizeDescription => null
MediaStatus => null
Order => (int) 35
MediaURL => 'https://api-trestle.corelogic.com/trestle/Media/NYS/Property/PHOTO-jpeg/1069506993/35/MzYxNi8yMzc0LzIw/MjAvNTY0OC8xNzE0NTc0MDky/AojCMiEl8XoWtey3fnIN7J3-RzosJS00FRVjpSlM7aU'
SourceSystemID => 'TRESTLE'
InternetEntireListingDisplayYN => true
OriginatingSystemID => null
MediaKeyNumeric => (int) 2003179880416
OriginatingSystemResourceRecordKey => '58023390'
SyndicateTo => 'Realtorcom'
ListingPermission => 'IDX'
ChangedByMemberKey => null
ImageHeight => null
OriginatingSystemSubName => 'NYS_S'
ListOfficeKey => '2665108'
MediaModificationTimestamp => '2024-04-18T00:35:51.237-00:00'
SourceSystemName => null
ListOfficeMlsId => 'ALLI03'
StandardStatus => 'Active'
MediaKey => '2003179880416'
ResourceRecordKeyNumeric => (int) 1069506993
ChangedByMemberID => null
ChangedByMemberKeyNumeric => null
ClassName => null
ImageOf => null
MediaCategory => 'Photo'
MediaObjectID => '54 PIC 144 South Street-5.jpg'
SourceSystemMediaKey => '58245297'
MediaHTML => null
PropertySubType => 'SingleFamilyResidence'
PreferredPhotoYN => null
LongDescription => null
ListAOR => 'Syracuse'
OriginatingSystemResourceRecordId => null
MediaClassification => 'PHOTO'
X_MediaStream => null
PermissionPrivate => null
},
(int) 35 => object(stdClass) {
OffMarketDate => null
ResourceRecordKey => '1069506993'
ResourceName => 'Property'
OriginatingSystemMediaKey => '58245299'
PropertyType => 'Residential'
ListAgentKey => '10984030'
ShortDescription => null
OriginatingSystemName => 'NYS'
ImageWidth => null
HumanModifiedYN => true
Permission => null
MediaType => 'jpeg'
PropertySubTypeAdditional => null
ResourceRecordID => 'S1527236'
ModificationTimestamp => '2024-04-18T00:35:51.237-00:00'
ImageSizeDescription => null
MediaStatus => null
Order => (int) 36
MediaURL => 'https://api-trestle.corelogic.com/trestle/Media/NYS/Property/PHOTO-jpeg/1069506993/36/MzYxNi8yMzc0LzIw/MjAvNTY0OC8xNzE0NTc0MDky/gfZ6ccKm1g0W-SWXdMDCSZBDkRDI5kbr-4CAqjfoRPE'
SourceSystemID => 'TRESTLE'
InternetEntireListingDisplayYN => true
OriginatingSystemID => null
MediaKeyNumeric => (int) 2003179880418
OriginatingSystemResourceRecordKey => '58023390'
SyndicateTo => 'Realtorcom'
ListingPermission => 'IDX'
ChangedByMemberKey => null
ImageHeight => null
OriginatingSystemSubName => 'NYS_S'
ListOfficeKey => '2665108'
MediaModificationTimestamp => '2024-04-18T00:35:51.237-00:00'
SourceSystemName => null
ListOfficeMlsId => 'ALLI03'
StandardStatus => 'Active'
MediaKey => '2003179880418'
ResourceRecordKeyNumeric => (int) 1069506993
ChangedByMemberID => null
ChangedByMemberKeyNumeric => null
ClassName => null
ImageOf => null
MediaCategory => 'Photo'
MediaObjectID => '56 PIC 144 South Street-8.jpg'
SourceSystemMediaKey => '58245299'
MediaHTML => null
PropertySubType => 'SingleFamilyResidence'
PreferredPhotoYN => null
LongDescription => null
ListAOR => 'Syracuse'
OriginatingSystemResourceRecordId => null
MediaClassification => 'PHOTO'
X_MediaStream => null
PermissionPrivate => null
},
(int) 36 => object(stdClass) {
OffMarketDate => null
ResourceRecordKey => '1069506993'
ResourceName => 'Property'
OriginatingSystemMediaKey => '58245300'
PropertyType => 'Residential'
ListAgentKey => '10984030'
ShortDescription => null
OriginatingSystemName => 'NYS'
ImageWidth => null
HumanModifiedYN => true
Permission => null
MediaType => 'jpeg'
PropertySubTypeAdditional => null
ResourceRecordID => 'S1527236'
ModificationTimestamp => '2024-04-18T00:35:51.237-00:00'
ImageSizeDescription => null
MediaStatus => null
Order => (int) 37
MediaURL => 'https://api-trestle.corelogic.com/trestle/Media/NYS/Property/PHOTO-jpeg/1069506993/37/MzYxNi8yMzc0LzIw/MjAvNTY0OC8xNzE0NTc0MDky/_zF1XVDzm9bV8AW0kpEL68ySbfPiH25PZX5r-OYOjac'
SourceSystemID => 'TRESTLE'
InternetEntireListingDisplayYN => true
OriginatingSystemID => null
MediaKeyNumeric => (int) 2003179880419
OriginatingSystemResourceRecordKey => '58023390'
SyndicateTo => 'Realtorcom'
ListingPermission => 'IDX'
ChangedByMemberKey => null
ImageHeight => null
OriginatingSystemSubName => 'NYS_S'
ListOfficeKey => '2665108'
MediaModificationTimestamp => '2024-04-18T00:35:51.237-00:00'
SourceSystemName => null
ListOfficeMlsId => 'ALLI03'
StandardStatus => 'Active'
MediaKey => '2003179880419'
ResourceRecordKeyNumeric => (int) 1069506993
ChangedByMemberID => null
ChangedByMemberKeyNumeric => null
ClassName => null
ImageOf => null
MediaCategory => 'Photo'
MediaObjectID => '57 PIC 144 South Street-10.jpg'
SourceSystemMediaKey => '58245300'
MediaHTML => null
PropertySubType => 'SingleFamilyResidence'
PreferredPhotoYN => null
LongDescription => null
ListAOR => 'Syracuse'
OriginatingSystemResourceRecordId => null
MediaClassification => 'PHOTO'
X_MediaStream => null
PermissionPrivate => null
},
(int) 37 => object(stdClass) {
OffMarketDate => null
ResourceRecordKey => '1069506993'
ResourceName => 'Property'
OriginatingSystemMediaKey => '58245301'
PropertyType => 'Residential'
ListAgentKey => '10984030'
ShortDescription => null
OriginatingSystemName => 'NYS'
ImageWidth => null
HumanModifiedYN => true
Permission => null
MediaType => 'jpeg'
PropertySubTypeAdditional => null
ResourceRecordID => 'S1527236'
ModificationTimestamp => '2024-04-18T00:35:51.237-00:00'
ImageSizeDescription => null
MediaStatus => null
Order => (int) 38
MediaURL => 'https://api-trestle.corelogic.com/trestle/Media/NYS/Property/PHOTO-jpeg/1069506993/38/MzYxNi8yMzc0LzIw/MjAvNTY0OC8xNzE0NTc0MDky/GPdAbkyU0uW_cMM45prDR84TzrcSRxWIjnt0On1Y9-A'
SourceSystemID => 'TRESTLE'
InternetEntireListingDisplayYN => true
OriginatingSystemID => null
MediaKeyNumeric => (int) 2003179880420
OriginatingSystemResourceRecordKey => '58023390'
SyndicateTo => 'Realtorcom'
ListingPermission => 'IDX'
ChangedByMemberKey => null
ImageHeight => null
OriginatingSystemSubName => 'NYS_S'
ListOfficeKey => '2665108'
MediaModificationTimestamp => '2024-04-18T00:35:51.237-00:00'
SourceSystemName => null
ListOfficeMlsId => 'ALLI03'
StandardStatus => 'Active'
MediaKey => '2003179880420'
ResourceRecordKeyNumeric => (int) 1069506993
ChangedByMemberID => null
ChangedByMemberKeyNumeric => null
ClassName => null
ImageOf => null
MediaCategory => 'Photo'
MediaObjectID => '58 PIC 144 South Street-11.jpg'
SourceSystemMediaKey => '58245301'
MediaHTML => null
PropertySubType => 'SingleFamilyResidence'
PreferredPhotoYN => null
LongDescription => null
ListAOR => 'Syracuse'
OriginatingSystemResourceRecordId => null
MediaClassification => 'PHOTO'
X_MediaStream => null
PermissionPrivate => null
},
(int) 38 => object(stdClass) {
OffMarketDate => null
ResourceRecordKey => '1069506993'
ResourceName => 'Property'
OriginatingSystemMediaKey => '58245251'
PropertyType => 'Residential'
ListAgentKey => '10984030'
ShortDescription => null
OriginatingSystemName => 'NYS'
ImageWidth => null
HumanModifiedYN => true
Permission => null
MediaType => 'jpeg'
PropertySubTypeAdditional => null
ResourceRecordID => 'S1527236'
ModificationTimestamp => '2024-04-18T00:35:51.237-00:00'
ImageSizeDescription => null
MediaStatus => null
Order => (int) 39
MediaURL => 'https://api-trestle.corelogic.com/trestle/Media/NYS/Property/PHOTO-jpeg/1069506993/39/MzYxNi8yMzc0LzIw/MjAvNTY0OC8xNzE0NTc0MDky/lbz-_vmtFYIG-na7OYgJIIRMkbX-LSMnUiiUZVjy3rI'
SourceSystemID => 'TRESTLE'
InternetEntireListingDisplayYN => true
OriginatingSystemID => null
MediaKeyNumeric => (int) 2003179880457
OriginatingSystemResourceRecordKey => '58023390'
SyndicateTo => 'Realtorcom'
ListingPermission => 'IDX'
ChangedByMemberKey => null
ImageHeight => null
OriginatingSystemSubName => 'NYS_S'
ListOfficeKey => '2665108'
MediaModificationTimestamp => '2024-04-18T00:35:51.237-00:00'
SourceSystemName => null
ListOfficeMlsId => 'ALLI03'
StandardStatus => 'Active'
MediaKey => '2003179880457'
ResourceRecordKeyNumeric => (int) 1069506993
ChangedByMemberID => null
ChangedByMemberKeyNumeric => null
ClassName => null
ImageOf => null
MediaCategory => 'Photo'
MediaObjectID => '4 PIC 144 South St_Exteriors_323.jpg'
SourceSystemMediaKey => '58245251'
MediaHTML => null
PropertySubType => 'SingleFamilyResidence'
PreferredPhotoYN => null
LongDescription => null
ListAOR => 'Syracuse'
OriginatingSystemResourceRecordId => null
MediaClassification => 'PHOTO'
X_MediaStream => null
PermissionPrivate => null
},
(int) 39 => object(stdClass) {
OffMarketDate => null
ResourceRecordKey => '1069506993'
ResourceName => 'Property'
OriginatingSystemMediaKey => '58245249'
PropertyType => 'Residential'
ListAgentKey => '10984030'
ShortDescription => null
OriginatingSystemName => 'NYS'
ImageWidth => null
HumanModifiedYN => true
Permission => null
MediaType => 'jpeg'
PropertySubTypeAdditional => null
ResourceRecordID => 'S1527236'
ModificationTimestamp => '2024-04-18T00:35:51.237-00:00'
ImageSizeDescription => null
MediaStatus => null
Order => (int) 40
MediaURL => 'https://api-trestle.corelogic.com/trestle/Media/NYS/Property/PHOTO-jpeg/1069506993/40/MzYxNi8yMzc0LzIw/MjAvNTY0OC8xNzE0NTc0MDky/a9nbj1UUhw3APcIe5Qi_oVlui1ZihPsDhlWvg4DGpWs'
SourceSystemID => 'TRESTLE'
InternetEntireListingDisplayYN => true
OriginatingSystemID => null
MediaKeyNumeric => (int) 2003179880455
OriginatingSystemResourceRecordKey => '58023390'
SyndicateTo => 'Realtorcom'
ListingPermission => 'IDX'
ChangedByMemberKey => null
ImageHeight => null
OriginatingSystemSubName => 'NYS_S'
ListOfficeKey => '2665108'
MediaModificationTimestamp => '2024-04-18T00:35:51.237-00:00'
SourceSystemName => null
ListOfficeMlsId => 'ALLI03'
StandardStatus => 'Active'
MediaKey => '2003179880455'
ResourceRecordKeyNumeric => (int) 1069506993
ChangedByMemberID => null
ChangedByMemberKeyNumeric => null
ClassName => null
ImageOf => null
MediaCategory => 'Photo'
MediaObjectID => '3 PIC 144 South St_Exteriors_322.jpg'
SourceSystemMediaKey => '58245249'
MediaHTML => null
PropertySubType => 'SingleFamilyResidence'
PreferredPhotoYN => null
LongDescription => null
ListAOR => 'Syracuse'
OriginatingSystemResourceRecordId => null
MediaClassification => 'PHOTO'
X_MediaStream => null
PermissionPrivate => null
},
(int) 40 => object(stdClass) {
OffMarketDate => null
ResourceRecordKey => '1069506993'
ResourceName => 'Property'
OriginatingSystemMediaKey => '58245307'
PropertyType => 'Residential'
ListAgentKey => '10984030'
ShortDescription => null
OriginatingSystemName => 'NYS'
ImageWidth => null
HumanModifiedYN => true
Permission => null
MediaType => 'jpeg'
PropertySubTypeAdditional => null
ResourceRecordID => 'S1527236'
ModificationTimestamp => '2024-04-18T00:35:51.237-00:00'
ImageSizeDescription => null
MediaStatus => null
Order => (int) 41
MediaURL => 'https://api-trestle.corelogic.com/trestle/Media/NYS/Property/PHOTO-jpeg/1069506993/41/MzYxNi8yMzc0LzIw/MjAvNTY0OC8xNzE0NTc0MDky/x-4LiSa0E0zwwDxe8bFREnkI5uYDVtNER6ee0DaPJ_o'
SourceSystemID => 'TRESTLE'
InternetEntireListingDisplayYN => true
OriginatingSystemID => null
MediaKeyNumeric => (int) 2003179880426
OriginatingSystemResourceRecordKey => '58023390'
SyndicateTo => 'Realtorcom'
ListingPermission => 'IDX'
ChangedByMemberKey => null
ImageHeight => null
OriginatingSystemSubName => 'NYS_S'
ListOfficeKey => '2665108'
MediaModificationTimestamp => '2024-04-18T00:35:51.237-00:00'
SourceSystemName => null
ListOfficeMlsId => 'ALLI03'
StandardStatus => 'Active'
MediaKey => '2003179880426'
ResourceRecordKeyNumeric => (int) 1069506993
ChangedByMemberID => null
ChangedByMemberKeyNumeric => null
ClassName => null
ImageOf => null
MediaCategory => 'Photo'
MediaObjectID => 'OLD HOUSE PHOTO 144 S Stereet PRHP00000484_IF_0010048_01140_000977_Page_3_Image_0001.jpg'
SourceSystemMediaKey => '58245307'
MediaHTML => null
PropertySubType => 'SingleFamilyResidence'
PreferredPhotoYN => null
LongDescription => null
ListAOR => 'Syracuse'
OriginatingSystemResourceRecordId => null
MediaClassification => 'PHOTO'
X_MediaStream => null
PermissionPrivate => null
},
(int) 41 => object(stdClass) {
OffMarketDate => null
ResourceRecordKey => '1069506993'
ResourceName => 'Property'
OriginatingSystemMediaKey => '58245308'
PropertyType => 'Residential'
ListAgentKey => '10984030'
ShortDescription => null
OriginatingSystemName => 'NYS'
ImageWidth => null
HumanModifiedYN => true
Permission => null
MediaType => 'jpeg'
PropertySubTypeAdditional => null
ResourceRecordID => 'S1527236'
ModificationTimestamp => '2024-04-18T00:35:51.237-00:00'
ImageSizeDescription => null
MediaStatus => null
Order => (int) 42
MediaURL => 'https://api-trestle.corelogic.com/trestle/Media/NYS/Property/PHOTO-jpeg/1069506993/42/MzYxNi8yMzc0LzIw/MjAvNTY0OC8xNzE0NTc0MDky/I2Vanw6Wh2H2Mf_s9dkPalcOF9_LmBG6x3YhzqDQV68'
SourceSystemID => 'TRESTLE'
InternetEntireListingDisplayYN => true
OriginatingSystemID => null
MediaKeyNumeric => (int) 2003179880427
OriginatingSystemResourceRecordKey => '58023390'
SyndicateTo => 'Realtorcom'
ListingPermission => 'IDX'
ChangedByMemberKey => null
ImageHeight => null
OriginatingSystemSubName => 'NYS_S'
ListOfficeKey => '2665108'
MediaModificationTimestamp => '2024-04-18T00:35:51.237-00:00'
SourceSystemName => null
ListOfficeMlsId => 'ALLI03'
StandardStatus => 'Active'
MediaKey => '2003179880427'
ResourceRecordKeyNumeric => (int) 1069506993
ChangedByMemberID => null
ChangedByMemberKeyNumeric => null
ClassName => null
ImageOf => null
MediaCategory => 'Photo'
MediaObjectID => 'OLD HOUSE PIC 144 S Stereet PRHP00000484_IF_0010048_01140_000977_Page_1_Image_0001.jpg'
SourceSystemMediaKey => '58245308'
MediaHTML => null
PropertySubType => 'SingleFamilyResidence'
PreferredPhotoYN => null
LongDescription => null
ListAOR => 'Syracuse'
OriginatingSystemResourceRecordId => null
MediaClassification => 'PHOTO'
X_MediaStream => null
PermissionPrivate => null
},
(int) 42 => object(stdClass) {
OffMarketDate => null
ResourceRecordKey => '1069506993'
ResourceName => 'Property'
OriginatingSystemMediaKey => '58245305'
PropertyType => 'Residential'
ListAgentKey => '10984030'
ShortDescription => null
OriginatingSystemName => 'NYS'
ImageWidth => null
HumanModifiedYN => true
Permission => null
MediaType => 'jpeg'
PropertySubTypeAdditional => null
ResourceRecordID => 'S1527236'
ModificationTimestamp => '2024-04-18T00:35:51.237-00:00'
ImageSizeDescription => null
MediaStatus => null
Order => (int) 43
MediaURL => 'https://api-trestle.corelogic.com/trestle/Media/NYS/Property/PHOTO-jpeg/1069506993/43/MzYxNi8yMzc0LzIw/MjAvNTY0OC8xNzE0NTc0MDky/3xsqC6T9JiQTyDRspNQ6wtFWc8UuMRd_ArbSb28lCxE'
SourceSystemID => 'TRESTLE'
InternetEntireListingDisplayYN => true
OriginatingSystemID => null
MediaKeyNumeric => (int) 2003179880424
OriginatingSystemResourceRecordKey => '58023390'
SyndicateTo => 'Realtorcom'
ListingPermission => 'IDX'
ChangedByMemberKey => null
ImageHeight => null
OriginatingSystemSubName => 'NYS_S'
ListOfficeKey => '2665108'
MediaModificationTimestamp => '2024-04-18T00:35:51.237-00:00'
SourceSystemName => null
ListOfficeMlsId => 'ALLI03'
StandardStatus => 'Active'
MediaKey => '2003179880424'
ResourceRecordKeyNumeric => (int) 1069506993
ChangedByMemberID => null
ChangedByMemberKeyNumeric => null
ClassName => null
ImageOf => null
MediaCategory => 'Photo'
MediaObjectID => 'BLACK AND WHITE PHOTO OF HOUSE 144 S Stereet PRHP00000484_IF_0010048_01140_000977_Page_3_Image_0001.jpg'
SourceSystemMediaKey => '58245305'
MediaHTML => null
PropertySubType => 'SingleFamilyResidence'
PreferredPhotoYN => null
LongDescription => null
ListAOR => 'Syracuse'
OriginatingSystemResourceRecordId => null
MediaClassification => 'PHOTO'
X_MediaStream => null
PermissionPrivate => null
},
(int) 43 => object(stdClass) {
OffMarketDate => null
ResourceRecordKey => '1069506993'
ResourceName => 'Property'
OriginatingSystemMediaKey => '58245306'
PropertyType => 'Residential'
ListAgentKey => '10984030'
ShortDescription => null
OriginatingSystemName => 'NYS'
ImageWidth => null
HumanModifiedYN => true
Permission => null
MediaType => 'jpeg'
PropertySubTypeAdditional => null
ResourceRecordID => 'S1527236'
ModificationTimestamp => '2024-04-18T00:35:51.237-00:00'
ImageSizeDescription => null
MediaStatus => null
Order => (int) 44
MediaURL => 'https://api-trestle.corelogic.com/trestle/Media/NYS/Property/PHOTO-jpeg/1069506993/44/MzYxNi8yMzc0LzIw/MjAvNTY0OC8xNzE0NTc0MDky/rWbnVYjPWDfthWSp3KGogcu-hUPbDYlLgQA6Mv9bTos'
SourceSystemID => 'TRESTLE'
InternetEntireListingDisplayYN => true
OriginatingSystemID => null
MediaKeyNumeric => (int) 2003179880425
OriginatingSystemResourceRecordKey => '58023390'
SyndicateTo => 'Realtorcom'
ListingPermission => 'IDX'
ChangedByMemberKey => null
ImageHeight => null
OriginatingSystemSubName => 'NYS_S'
ListOfficeKey => '2665108'
MediaModificationTimestamp => '2024-04-18T00:35:51.237-00:00'
SourceSystemName => null
ListOfficeMlsId => 'ALLI03'
StandardStatus => 'Active'
MediaKey => '2003179880425'
ResourceRecordKeyNumeric => (int) 1069506993
ChangedByMemberID => null
ChangedByMemberKeyNumeric => null
ClassName => null
ImageOf => null
MediaCategory => 'Photo'
MediaObjectID => 'John M. Brainard, Esq'
SourceSystemMediaKey => '58245306'
MediaHTML => null
PropertySubType => 'SingleFamilyResidence'
PreferredPhotoYN => null
LongDescription => null
ListAOR => 'Syracuse'
OriginatingSystemResourceRecordId => null
MediaClassification => 'PHOTO'
X_MediaStream => null
PermissionPrivate => null
},
(int) 44 => object(stdClass) {
OffMarketDate => null
ResourceRecordKey => '1069506993'
ResourceName => 'Property'
OriginatingSystemMediaKey => '58246381'
PropertyType => 'Residential'
ListAgentKey => '10984030'
ShortDescription => null
OriginatingSystemName => 'NYS'
ImageWidth => null
HumanModifiedYN => true
Permission => null
MediaType => 'jpeg'
PropertySubTypeAdditional => null
ResourceRecordID => 'S1527236'
ModificationTimestamp => '2024-04-18T00:35:51.237-00:00'
ImageSizeDescription => null
MediaStatus => null
Order => (int) 45
MediaURL => 'https://api-trestle.corelogic.com/trestle/Media/NYS/Property/PHOTO-jpeg/1069506993/45/MzYxNi8yMzc0LzIw/MjAvNTY0OC8xNzE0NTc0MDky/B0OP--IgN8H6uB7DCXYKgDG3pKv9MlaxmDZCJ4mBAJw'
SourceSystemID => 'TRESTLE'
InternetEntireListingDisplayYN => true
OriginatingSystemID => null
MediaKeyNumeric => (int) 2003180018881
OriginatingSystemResourceRecordKey => '58023390'
SyndicateTo => 'Realtorcom'
ListingPermission => 'IDX'
ChangedByMemberKey => null
ImageHeight => null
OriginatingSystemSubName => 'NYS_S'
ListOfficeKey => '2665108'
MediaModificationTimestamp => '2024-04-18T00:35:51.237-00:00'
SourceSystemName => null
ListOfficeMlsId => 'ALLI03'
StandardStatus => 'Active'
MediaKey => '2003180018881'
ResourceRecordKeyNumeric => (int) 1069506993
ChangedByMemberID => null
ChangedByMemberKeyNumeric => null
ClassName => null
ImageOf => null
MediaCategory => 'Photo'
MediaObjectID => 'Louis_Comfort_Tiffany_001v2.jpg'
SourceSystemMediaKey => '58246381'
MediaHTML => null
PropertySubType => 'SingleFamilyResidence'
PreferredPhotoYN => null
LongDescription => null
ListAOR => 'Syracuse'
OriginatingSystemResourceRecordId => null
MediaClassification => 'PHOTO'
X_MediaStream => null
PermissionPrivate => null
},
(int) 45 => object(stdClass) {
OffMarketDate => null
ResourceRecordKey => '1069506993'
ResourceName => 'Property'
OriginatingSystemMediaKey => '58245653'
PropertyType => 'Residential'
ListAgentKey => '10984030'
ShortDescription => null
OriginatingSystemName => 'NYS'
ImageWidth => null
HumanModifiedYN => true
Permission => null
MediaType => 'jpeg'
PropertySubTypeAdditional => null
ResourceRecordID => 'S1527236'
ModificationTimestamp => '2024-04-18T00:35:51.237-00:00'
ImageSizeDescription => null
MediaStatus => null
Order => (int) 46
MediaURL => 'https://api-trestle.corelogic.com/trestle/Media/NYS/Property/PHOTO-jpeg/1069506993/46/MzYxNi8yMzc0LzIw/MjAvNTY0OC8xNzE0NTc0MDky/pjhBgkjz6dox22vzj1O5d4jbVxq66WfCM39yPEQozik'
SourceSystemID => 'TRESTLE'
InternetEntireListingDisplayYN => true
OriginatingSystemID => null
MediaKeyNumeric => (int) 2003179941753
OriginatingSystemResourceRecordKey => '58023390'
SyndicateTo => 'Realtorcom'
ListingPermission => 'IDX'
ChangedByMemberKey => null
ImageHeight => null
OriginatingSystemSubName => 'NYS_S'
ListOfficeKey => '2665108'
MediaModificationTimestamp => '2024-04-18T00:35:51.237-00:00'
SourceSystemName => null
ListOfficeMlsId => 'ALLI03'
StandardStatus => 'Active'
MediaKey => '2003179941753'
ResourceRecordKeyNumeric => (int) 1069506993
ChangedByMemberID => null
ChangedByMemberKeyNumeric => null
ClassName => null
ImageOf => null
MediaCategory => 'Photo'
MediaObjectID => '144 S Stereet PRHP00000484_IF_0010048_01140_000977_Page_1_Image_0001.jpg'
SourceSystemMediaKey => '58245653'
MediaHTML => null
PropertySubType => 'SingleFamilyResidence'
PreferredPhotoYN => null
LongDescription => null
ListAOR => 'Syracuse'
OriginatingSystemResourceRecordId => null
MediaClassification => 'PHOTO'
X_MediaStream => null
PermissionPrivate => null
},
(int) 46 => object(stdClass) {
OffMarketDate => null
ResourceRecordKey => '1069506993'
ResourceName => 'Property'
OriginatingSystemMediaKey => '58245654'
PropertyType => 'Residential'
ListAgentKey => '10984030'
ShortDescription => null
OriginatingSystemName => 'NYS'
ImageWidth => null
HumanModifiedYN => true
Permission => null
MediaType => 'jpeg'
PropertySubTypeAdditional => null
ResourceRecordID => 'S1527236'
ModificationTimestamp => '2024-04-18T00:35:51.237-00:00'
ImageSizeDescription => null
MediaStatus => null
Order => (int) 47
MediaURL => 'https://api-trestle.corelogic.com/trestle/Media/NYS/Property/PHOTO-jpeg/1069506993/47/MzYxNi8yMzc0LzIw/MjAvNTY0OC8xNzE0NTc0MDky/k8CI4WcqvP7s9CP3h7AXRTK5J9MrkA8qouNJbUcg8OU'
SourceSystemID => 'TRESTLE'
InternetEntireListingDisplayYN => true
OriginatingSystemID => null
MediaKeyNumeric => (int) 2003179941754
OriginatingSystemResourceRecordKey => '58023390'
SyndicateTo => 'Realtorcom'
ListingPermission => 'IDX'
ChangedByMemberKey => null
ImageHeight => null
OriginatingSystemSubName => 'NYS_S'
ListOfficeKey => '2665108'
MediaModificationTimestamp => '2024-04-18T00:35:51.237-00:00'
SourceSystemName => null
ListOfficeMlsId => 'ALLI03'
StandardStatus => 'Active'
MediaKey => '2003179941754'
ResourceRecordKeyNumeric => (int) 1069506993
ChangedByMemberID => null
ChangedByMemberKeyNumeric => null
ClassName => null
ImageOf => null
MediaCategory => 'Photo'
MediaObjectID => '144 S Stereet PRHP00000484_IF_0010048_01140_000977_Page_2_Image_0001.jpg'
SourceSystemMediaKey => '58245654'
MediaHTML => null
PropertySubType => 'SingleFamilyResidence'
PreferredPhotoYN => null
LongDescription => null
ListAOR => 'Syracuse'
OriginatingSystemResourceRecordId => null
MediaClassification => 'PHOTO'
X_MediaStream => null
PermissionPrivate => null
},
(int) 47 => object(stdClass) {
OffMarketDate => null
ResourceRecordKey => '1069506993'
ResourceName => 'Property'
OriginatingSystemMediaKey => '58246173'
PropertyType => 'Residential'
ListAgentKey => '10984030'
ShortDescription => null
OriginatingSystemName => 'NYS'
ImageWidth => null
HumanModifiedYN => true
Permission => null
MediaType => 'jpeg'
PropertySubTypeAdditional => null
ResourceRecordID => 'S1527236'
ModificationTimestamp => '2024-04-18T00:35:51.237-00:00'
ImageSizeDescription => null
MediaStatus => null
Order => (int) 48
MediaURL => 'https://api-trestle.corelogic.com/trestle/Media/NYS/Property/PHOTO-jpeg/1069506993/48/MzYxNi8yMzc0LzIw/MjAvNTY0OC8xNzE0NTc0MDky/j7tMRm4T8eq9h-buBHhyrvQ7JMVdyGR3xVcQOKDm0AY'
SourceSystemID => 'TRESTLE'
InternetEntireListingDisplayYN => true
OriginatingSystemID => null
MediaKeyNumeric => (int) 2003179986895
OriginatingSystemResourceRecordKey => '58023390'
SyndicateTo => 'Realtorcom'
ListingPermission => 'IDX'
ChangedByMemberKey => null
ImageHeight => null
OriginatingSystemSubName => 'NYS_S'
ListOfficeKey => '2665108'
MediaModificationTimestamp => '2024-04-18T00:35:51.237-00:00'
SourceSystemName => null
ListOfficeMlsId => 'ALLI03'
StandardStatus => 'Active'
MediaKey => '2003179986895'
ResourceRecordKeyNumeric => (int) 1069506993
ChangedByMemberID => null
ChangedByMemberKeyNumeric => null
ClassName => null
ImageOf => null
MediaCategory => 'Photo'
MediaObjectID => 'John Matthews Hatton, Architect, 665 5th Avenue, New York City.jpg'
SourceSystemMediaKey => '58246173'
MediaHTML => null
PropertySubType => 'SingleFamilyResidence'
PreferredPhotoYN => null
LongDescription => null
ListAOR => 'Syracuse'
OriginatingSystemResourceRecordId => null
MediaClassification => 'PHOTO'
X_MediaStream => null
PermissionPrivate => null
},
(int) 48 => object(stdClass) {
OffMarketDate => null
ResourceRecordKey => '1069506993'
ResourceName => 'Property'
OriginatingSystemMediaKey => '58245309'
PropertyType => 'Residential'
ListAgentKey => '10984030'
ShortDescription => null
OriginatingSystemName => 'NYS'
ImageWidth => null
HumanModifiedYN => true
Permission => null
MediaType => 'jpeg'
PropertySubTypeAdditional => null
ResourceRecordID => 'S1527236'
ModificationTimestamp => '2024-04-18T00:35:51.237-00:00'
ImageSizeDescription => null
MediaStatus => null
Order => (int) 49
MediaURL => 'https://api-trestle.corelogic.com/trestle/Media/NYS/Property/PHOTO-jpeg/1069506993/49/MzYxNi8yMzc0LzIw/MjAvNTY0OC8xNzE0NTc0MDky/e6U25CJEVIob729tKjXyw0kykS5d4vwoFMte3R_LjRk'
SourceSystemID => 'TRESTLE'
InternetEntireListingDisplayYN => true
OriginatingSystemID => null
MediaKeyNumeric => (int) 2003179880428
OriginatingSystemResourceRecordKey => '58023390'
SyndicateTo => 'Realtorcom'
ListingPermission => 'IDX'
ChangedByMemberKey => null
ImageHeight => null
OriginatingSystemSubName => 'NYS_S'
ListOfficeKey => '2665108'
MediaModificationTimestamp => '2024-04-18T00:35:51.237-00:00'
SourceSystemName => null
ListOfficeMlsId => 'ALLI03'
StandardStatus => 'Active'
MediaKey => '2003179880428'
ResourceRecordKeyNumeric => (int) 1069506993
ChangedByMemberID => null
ChangedByMemberKeyNumeric => null
ClassName => null
ImageOf => null
MediaCategory => 'Photo'
MediaObjectID => '1st Floor Plan of 144 South Street Auburn (1).jpg'
SourceSystemMediaKey => '58245309'
MediaHTML => null
PropertySubType => 'SingleFamilyResidence'
PreferredPhotoYN => null
LongDescription => null
ListAOR => 'Syracuse'
OriginatingSystemResourceRecordId => null
MediaClassification => 'PHOTO'
X_MediaStream => null
PermissionPrivate => null
},
(int) 49 => object(stdClass) {
OffMarketDate => null
ResourceRecordKey => '1069506993'
ResourceName => 'Property'
OriginatingSystemMediaKey => '58245310'
PropertyType => 'Residential'
ListAgentKey => '10984030'
ShortDescription => null
OriginatingSystemName => 'NYS'
ImageWidth => null
HumanModifiedYN => true
Permission => null
MediaType => 'jpeg'
PropertySubTypeAdditional => null
ResourceRecordID => 'S1527236'
ModificationTimestamp => '2024-04-18T00:35:51.237-00:00'
ImageSizeDescription => null
MediaStatus => null
Order => (int) 50
MediaURL => 'https://api-trestle.corelogic.com/trestle/Media/NYS/Property/PHOTO-jpeg/1069506993/50/MzYxNi8yMzc0LzIw/MjAvNTY0OC8xNzE0NTc0MDky/P9J11RDchcqiLKtN0ALsLrZ8zkhGLgrAPGg46biYQ8g'
SourceSystemID => 'TRESTLE'
InternetEntireListingDisplayYN => true
OriginatingSystemID => null
MediaKeyNumeric => (int) 2003179880474
OriginatingSystemResourceRecordKey => '58023390'
SyndicateTo => 'Realtorcom'
ListingPermission => 'IDX'
ChangedByMemberKey => null
ImageHeight => null
OriginatingSystemSubName => 'NYS_S'
ListOfficeKey => '2665108'
MediaModificationTimestamp => '2024-04-18T00:35:51.237-00:00'
SourceSystemName => null
ListOfficeMlsId => 'ALLI03'
StandardStatus => 'Active'
MediaKey => '2003179880474'
ResourceRecordKeyNumeric => (int) 1069506993
ChangedByMemberID => null
ChangedByMemberKeyNumeric => null
ClassName => null
ImageOf => null
MediaCategory => 'Photo'
MediaObjectID => '2nd Floor Plan of 144 South Street Auburn (1).jpg'
SourceSystemMediaKey => '58245310'
MediaHTML => null
PropertySubType => 'SingleFamilyResidence'
PreferredPhotoYN => null
LongDescription => null
ListAOR => 'Syracuse'
OriginatingSystemResourceRecordId => null
MediaClassification => 'PHOTO'
X_MediaStream => null
PermissionPrivate => null
}
]
ListAgentMobilePhone => null
ListAgentHomePhone => null
LockBoxLocation => null
LockBoxSerialNumber => null
LockBoxType => null
ExpirationDate => null
X_Location => null
PermissionPrivate => null
OwnerPhone => null
OccupantName => null
OccupantPhone => null
OwnerName => null
PrivateOfficeRemarks => null
ShowingDays => null
ShowingEndTime => null
ShowingInstructions => null
ShowingRequirements => null
ShowingStartTime => null
ShowingAttendedYN => null
ShowingAdvanceNotice => null
PrivateRemarks => null
CoListAgentHomePhone => null
CoBuyerAgentHomePhone => null
CoBuyerAgentMobilePhone => null
CoListAgentMobilePhone => null
ConcessionsComments => null
ConcessionsAmount => null
Concessions => null
AccessCode => null
CancellationDate => null
BuyerAgentMobilePhone => null
BuyerAgentHomePhone => null
user => object(App\Model\Entity\User) {
'id' => '5e7b29a4-7deb-4ee3-8834-d8b1dd5fac74',
'username' => 'agnieszka',
'avatar' => 'https://lh3.googleusercontent.com/a/ACg8ocLzyA-wfZTN9LFjifIQnsHqy_kRFSunVSHmzjrTtJX85rK1BwjybQ=s96-c',
'email' => 'agnieszka.bajan@gmail.com',
'password' => '$2y$10$XtNNIrN3OTMC.0oQdpQTMOWE7kjLrOSn08M0pQ1CdtNi5DVpiOmde',
'first_name' => 'Agnieszka',
'last_name' => 'BAJAN',
'token' => '{"access_token":"ya29.A0ARrdaM_4N2RGVPMB1VrKJ2spf9VOfa3_C_YPEWEAB5q4JYqWCorWq0iHmLLYmn1-DCZDfCt3P98O2n9bCpOM4WrzZ91GlL_CRBV0E2d50Hye14DpgXlQH6DUUWeWHMnzZcAH0aCr86XsmQA1aAKlAbyI052Z","expires_in":3599,"refresh_token":"1\/\/04nHK7ScLNxlmCgYIARAAGAQSNwF-L9IrWhU4qhijdLReaANwCXL8DNutO5e5InhbMLk4W9j2l3G7UmUYTTZR1ImWs7nD_Ni_VWQ","scope":"https:\/\/www.googleapis.com\/auth\/youtube https:\/\/www.googleapis.com\/auth\/userinfo.email https:\/\/www.googleapis.com\/auth\/analytics https:\/\/www.googleapis.com\/auth\/tasks https:\/\/www.googleapis.com\/auth\/drive https:\/\/www.googleapis.com\/auth\/photoslibrary openid https:\/\/www.googleapis.com\/auth\/contacts https:\/\/www.googleapis.com\/auth\/userinfo.profile https:\/\/mail.google.com\/ https:\/\/www.googleapis.com\/auth\/calendar","token_type":"Bearer","id_token":"eyJhbGciOiJSUzI1NiIsImtpZCI6IjllYWEwMjZmNjM1MTU3ZGZhZDUzMmU0MTgzYTZiODIzZDc1MmFkMWQiLCJ0eXAiOiJKV1QifQ.eyJpc3MiOiJodHRwczovL2FjY291bnRzLmdvb2dsZS5jb20iLCJhenAiOiI1MjI3MDAwNzIyMTYtNWJrdWl0NnRxcTBucmd2ZHMxZGZoYnF1dG9wMm5xdTMuYXBwcy5nb29nbGV1c2VyY29udGVudC5jb20iLCJhdWQiOiI1MjI3MDAwNzIyMTYtNWJrdWl0NnRxcTBucmd2ZHMxZGZoYnF1dG9wMm5xdTMuYXBwcy5nb29nbGV1c2VyY29udGVudC5jb20iLCJzdWIiOiIxMTM2MjQzMjQ2MTgyNjk2MzUyNzciLCJlbWFpbCI6ImFnbmllc3prYS5iYWphbkBnbWFpbC5jb20iLCJlbWFpbF92ZXJpZmllZCI6dHJ1ZSwiYXRfaGFzaCI6IlVrM05JT1pYY2xiUGxENUZHZ2NFY0EiLCJuYW1lIjoiQWduaWVzemthIEJBSkFOIiwicGljdHVyZSI6Imh0dHBzOi8vbGgzLmdvb2dsZXVzZXJjb250ZW50LmNvbS9hLS9BT2gxNEdoQmxKTDRuUGJ4eHpURWxheHJDeUUxZ3lWZ0RMdzZSTjFyVTBTRWprST1zOTYtYyIsImdpdmVuX25hbWUiOiJBZ25pZXN6a2EiLCJmYW1pbHlfbmFtZSI6IkJBSkFOIiwibG9jYWxlIjoiZW4iLCJpYXQiOjE2NDMyNDk4NTEsImV4cCI6MTY0MzI1MzQ1MX0.PxvEYrW23zFSy49MFZ-S01lonK6wJU5dALiBk8Q1SnuObmjPL2BTAVhpt2eIipCuuIacSB2FrTYvMQ7c1MOc8qFP6_9qs09gaSSUS9G5zUhtoExZ-GcYBe5DurwZFBw1RorBhp_vQel5YxXW_BFtm_Cwpv5Rc8OcF5vcrX-HLeWXYGLRmVcXTqqE_DTYwIH-aqIOJ07JWEDR2pchZhN19XevFhz6DfNVEOrHbkFzGn3ynFkpjpwtRlL6KCJhn-kw0pTM-0e9dg0hb3MjOAJaHhJLu1a81mWmWlAv5EpZfUnxlmj0NGVLS-U5E2gr9W_Hnfe25SMjMRu3r7PLyAQGpQ","created":1643249851}',
'token_expires' => null,
'api_token' => null,
'activation_date' => object(Cake\I18n\FrozenTime) {
'time' => '2021-03-03 14:44:10.000000-05:00',
'timezone' => 'America/New_York',
'fixedNowTime' => false
},
'secret' => null,
'secret_verified' => null,
'tos_date' => object(Cake\I18n\FrozenTime) {
'time' => '2021-03-03 14:44:10.000000-05:00',
'timezone' => 'America/New_York',
'fixedNowTime' => false
},
'active' => true,
'is_superuser' => false,
'role' => 'user',
'login' => object(Cake\I18n\FrozenTime) {
'time' => '2024-04-29 07:51:56.000000-04:00',
'timezone' => 'America/New_York',
'fixedNowTime' => false
},
'picture_id' => (int) 5,
'created' => object(Cake\I18n\FrozenTime) {
'time' => '2021-03-03 14:44:10.000000-05:00',
'timezone' => 'America/New_York',
'fixedNowTime' => false
},
'modified' => object(Cake\I18n\FrozenTime) {
'time' => '2024-04-29 07:51:56.000000-04:00',
'timezone' => 'America/New_York',
'fixedNowTime' => false
},
'additional_data' => null,
'picture' => object(App\Model\Entity\Picture) {
'id' => (int) 5,
'name' => '6054a4735851d-IMGP3421.jpg',
'title' => null,
'path' => '/var/www/agnieszka.realtor/www/webroot/img/uploads',
'type' => 'image/jpeg',
'size' => '109959',
'created' => object(Cake\I18n\FrozenTime) {
'time' => '2020-07-05 13:29:50.000000-04:00',
'timezone' => 'America/New_York',
'fixedNowTime' => false
},
'modified' => object(Cake\I18n\FrozenTime) {
'time' => '2021-03-19 09:17:49.000000-04:00',
'timezone' => 'America/New_York',
'fixedNowTime' => false
},
'[new]' => false,
'[accessible]' => [
'name' => true,
'title' => true,
'path' => true,
'type' => true,
'size' => true,
'articles' => true,
'users' => true,
'contacts' => true,
'reviews' => true,
'properties' => true,
'listings' => true,
'communities' => true
],
'[dirty]' => [],
'[original]' => [],
'[virtual]' => [],
'[hasErrors]' => false,
'[errors]' => [],
'[invalid]' => [],
'[repository]' => 'Pictures'
},
'profile' => object(App\Model\Entity\Profile) {
'id' => (int) 1,
'firstname' => 'Agnieszka',
'lastname' => 'Bajan',
'company' => 'Empire Realty Group',
'position' => 'Associate Broker',
'bio' => 'Professional…
Real Estate is my true passion! I’ve bought, sold, rented, leased, flipped residential and commercial properties during the 12+ years I’ve been a licensed Realtor in New York State.
I know that once you have made a decision to buy or sell, you want to make it happen now. It's my goal to make your experience pleasant, comfortable and fun. I am flexible, committed and pride myself on being available on-your-schedule.
When selling, my marketing strategy is personalized utilizing the latest up to date professional tools to best fit and showcase your property.
When buying, I make sure you understand and see all possible options to best fit your budget and desired timeframe.
My expertise and attention to detail will help you achieve your desired real estate goals. Bottom line…if you’re looking to buy or sell a home in the Greater Rochester Area call, text or email me today!
My family…
My wonderful husband Robert has been building trains for Alstom Transportation for the past 20 years. I am the mother of two actively involved children, Nadia and Alex. When I am not working Real Estate, I am their chauffeur.
Aside from real estate…
I am a yogi and I love to snow board during the winter months. Both of these activities keep me grounded, focused and appreciative of every moment we have on this beautiful planet.
The finest compliment I can receive is a referral from you. Thank you for your trust!',
'address_street' => 'PO Box 319',
'address_city' => 'Livonia',
'address_state' => 'NY',
'address_zip' => '14487',
'email_signature' => '',
'email_footer' => '',
'letter_signature' => '',
'letter_footer' => '',
'phone' => '585 519-2139',
'year_started' => (int) 2005,
'mlsid' => '29809',
'member_key' => '2780264',
'license_number' => '10301202481',
'zillow_email_address' => 'agnieszka.bajan@gmail.com',
'zillow_screenname' => 'Agnieszka-Bajan',
'user_id' => '5e7b29a4-7deb-4ee3-8834-d8b1dd5fac74',
'created' => object(Cake\I18n\FrozenTime) {
'time' => '2020-07-05 13:29:50.000000-04:00',
'timezone' => 'America/New_York',
'fixedNowTime' => false
},
'modified' => object(Cake\I18n\FrozenTime) {
'time' => '2020-08-26 10:46:02.000000-04:00',
'timezone' => 'America/New_York',
'fixedNowTime' => false
},
'[new]' => false,
'[accessible]' => [
'*' => true
],
'[dirty]' => [],
'[original]' => [],
'[virtual]' => [],
'[hasErrors]' => false,
'[errors]' => [],
'[invalid]' => [],
'[repository]' => 'Profiles'
},
'[new]' => false,
'[accessible]' => [
'*' => true,
'id' => false
],
'[dirty]' => [],
'[original]' => [],
'[virtual]' => [],
'[hasErrors]' => false,
'[errors]' => [],
'[invalid]' => [],
'[repository]' => 'Users'
}
}
Listing Details
| Tax Assessment | $444,200.00 |
|---|---|
| Est. Annual Taxes | $15,162.00 |
| Water Source | Connected,Public |
| Sewer | Connected |
| Days on market | 13 |
| Cummulative Days on market | 0 |
| Type | Single Family Residence Residential |
| Elementary School | Auburn |
| Middle School | Auburn |
| High School | Auburn |
| Major Change | NewListing |
| Last Modified | Apr 30, 2024, 9:16 PM |
Share per email
Analyze investment
Property Description
Step into the magnificence of 144 South Street, Auburn, NY, where every corner exudes unparalleled charm and sophistication. As you enter this enchanting Tudor-style home, be prepared to be swept away by the awe-striking craftsmanship and allure that surrounds you. The heart of this masterpiece is its one-of-a-kind, completely renovated kitchen and entertaining space, meticulously designed to cater to every need and desire. Gleaming walnut trees provide a natural sanctuary, offering privacy and tranquility, while the alfresco dining area creates a magical setting for gatherings under the stars. This isn't just a property; it's a haven of serenity and luxury, where history meets modern elegance. With a rich cultural heritage and amenities, the home is poised to captivate and inspire. Adding to its prestige, the home features glasswork commissioned by Louis Comfort Tiffany of New York City. Designed by acclaimed architects, 144 South Street is more than just a home—it's a narrative waiting for its next chapter to unfold.
Details

If you'd like more information, please let me know how to contact you:

