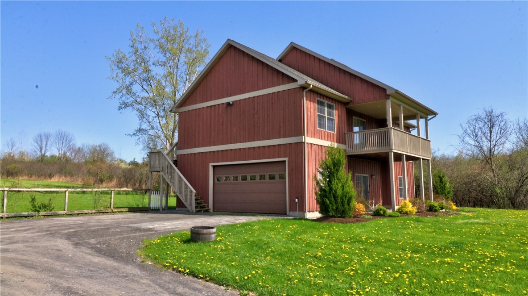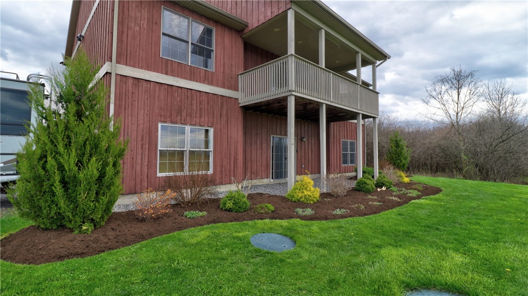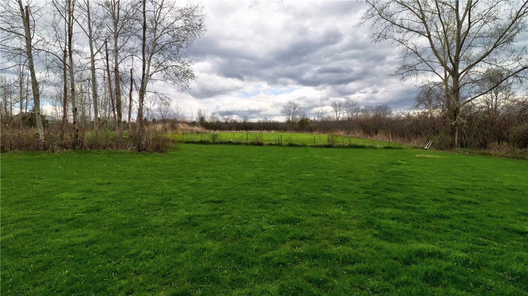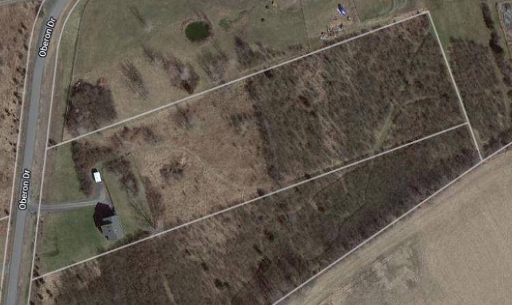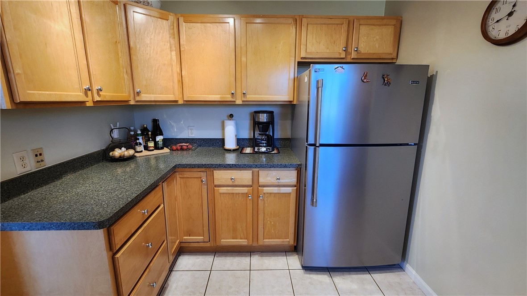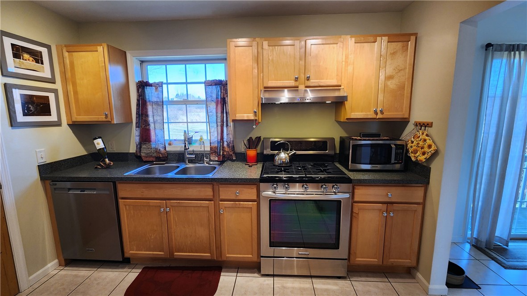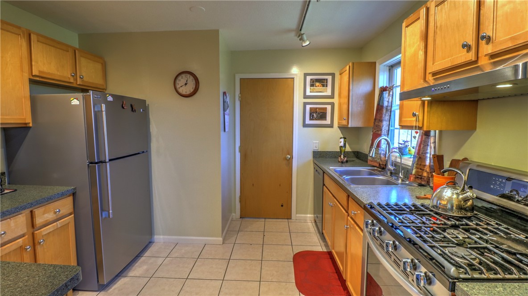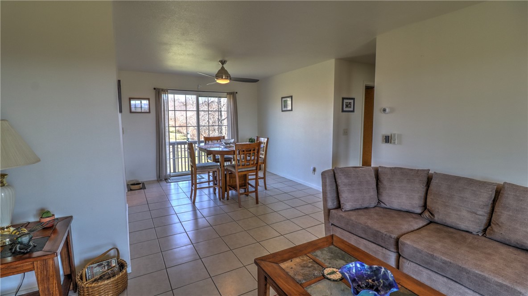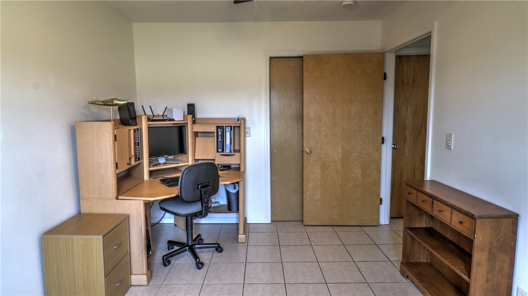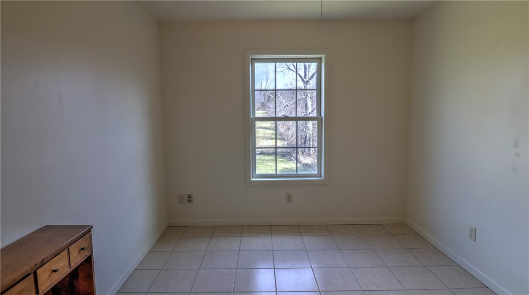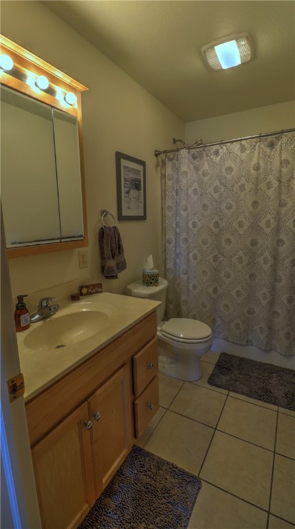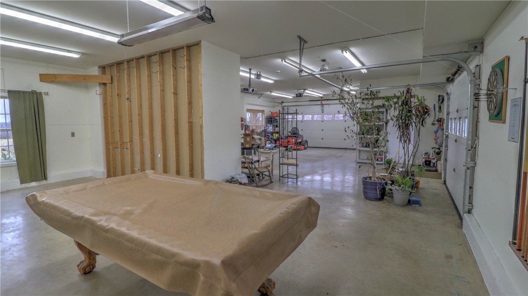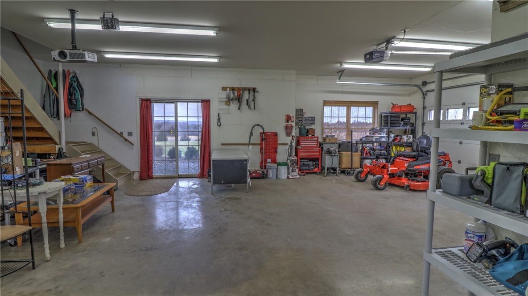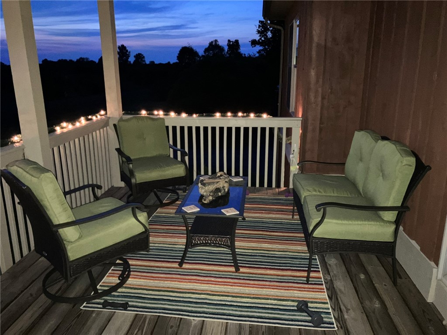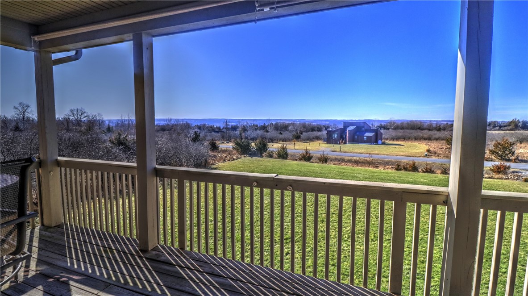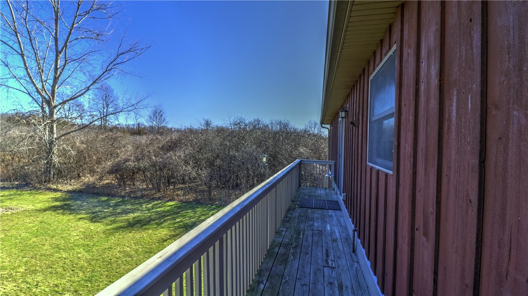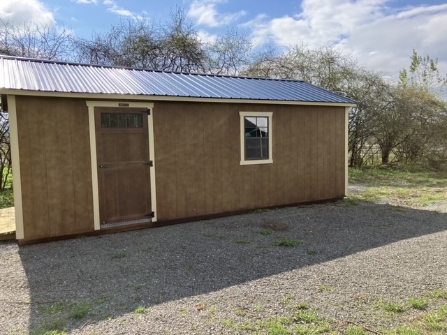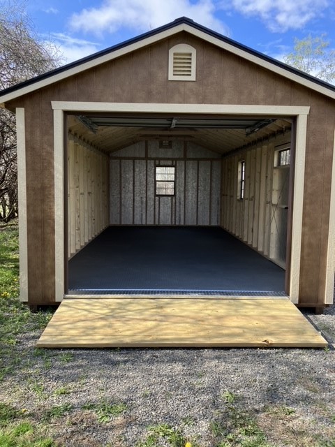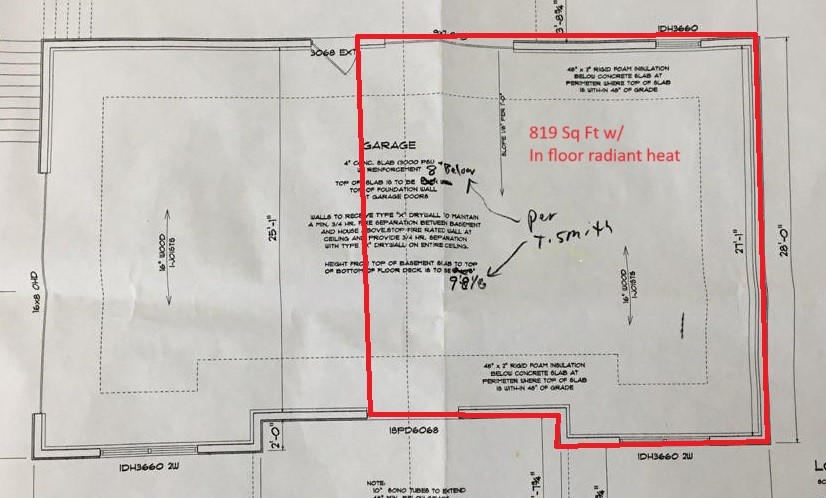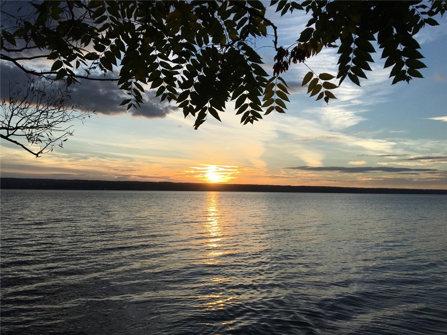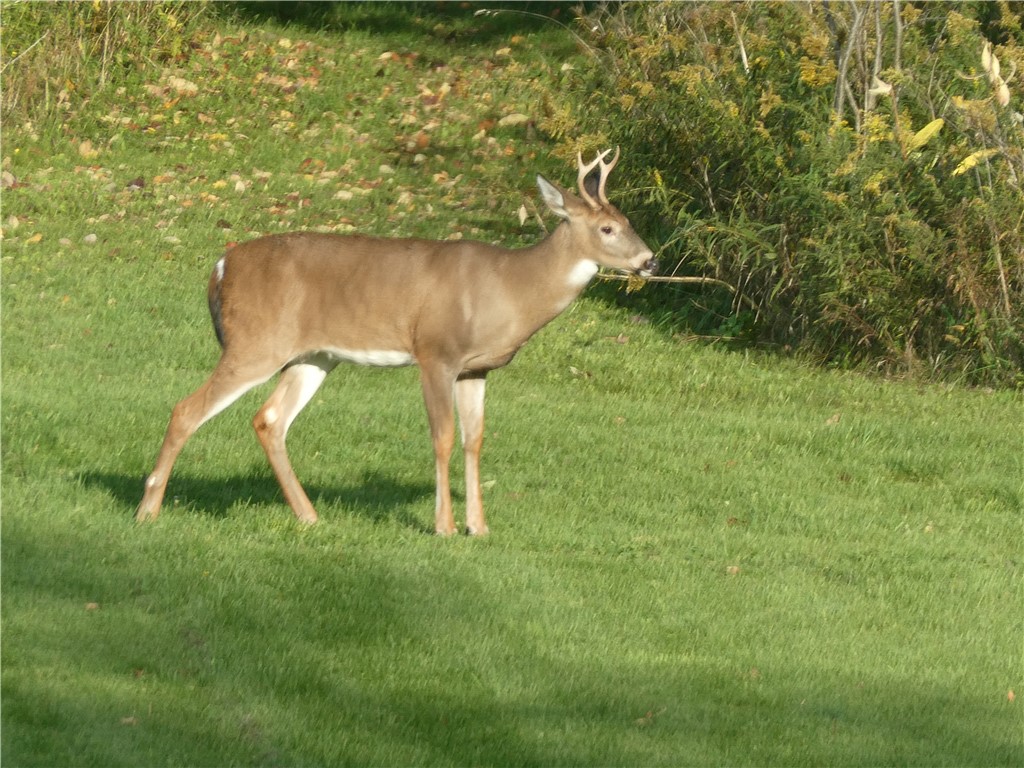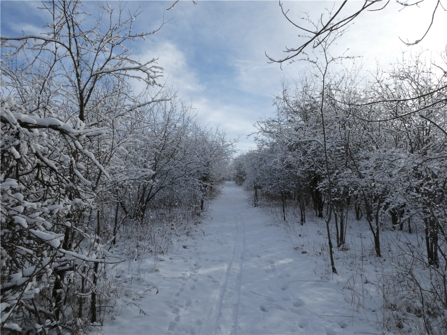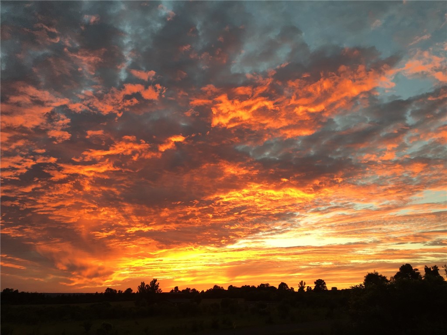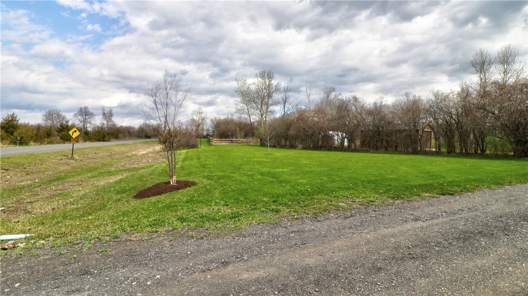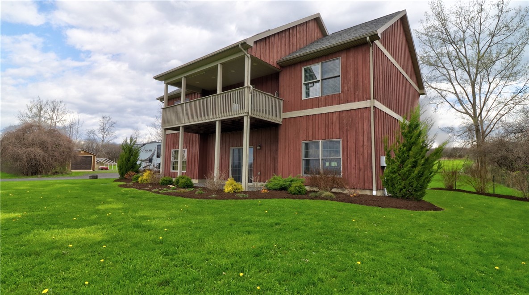Listing Details
object(stdClass) {
StreetDirPrefix => null
DistanceToStreetComments => null
PublicSurveyRange => null
LeaseAssignableYN => null
GreenWaterConservation => null
NumberOfUnitsMoMo => null
CoListAgent2Nickname => null
LivingAreaUnits => null
CoListAgent2Email => null
CoListAgent2HomePhone => null
SeatingCapacity => null
AboveGradeUnfinishedAreaUnits => null
OriginatingSystemCoListAgent3MemberKey => null
CoListAgent3MobilePhone => null
TaxLegalDescription => null
BuyerAgentDesignation => null
YearEstablished => null
BuyerTeamKey => null
CoListOffice2Email => null
ListPriceLow => null
ContingentDate => null
HumanModifiedYN => false
LaundryFeatures => 'UpperLevel'
Flooring => 'CeramicTile,Varies'
CoListOfficeNationalAssociationId => null
PhotosCount => (int) 50
FireplacesTotal => (int) 0
DaysOnMarketReplicationDate => '2024-05-11'
ListTeamKey => null
CoListAgent3FirstName => null
AdditionalParcelsYN => null
CoBuyerAgentDirectPhone => null
WaterfrontFeatures => 'DeededAccess,Lake'
PastureArea => null
SubAgencyCompensation => '0'
SeniorCommunityYN => null
ViewYN => true
Cooling => null
ExteriorFeatures => 'Balcony,Deck,Fence,GravelDriveway,PrivateYard,SeeRemarks'
CountryRegion => null
OtherParking => null
IrrigationWaterRightsAcres => null
SourceSystemID => 'TRESTLE'
StatusChangeTimestamp => '2024-02-13T07:44:54.000-00:00'
SecurityFeatures => null
BuyerAgentFullName => null
RVParkingDimensions => null
CoBuyerAgentDesignation => null
CoBuyerAgentNamePrefix => null
OriginatingSystemBuyerTeamKey => null
CoBuyerAgentLastName => null
DocumentsCount => (int) 4
AssociationName => null
DistanceToBusComments => null
BuyerBrokerageCompensationType => null
CoListAgentURL => null
BuildingName => null
YearsCurrentOwner => null
DistanceToSchoolsComments => null
ListAgentPreferredPhoneExt => null
AssociationFeeFrequency => null
CoListAgent3LastName => null
CrossStreet => 'State Route 90'
CoListAgent2OfficePhone => null
FhaEligibility => null
HeatingYN => true
CoBuyerAgentStateLicense => null
CoListAgent2StateLicense => null
WaterBodyName => 'Cayuga Lake'
ManagerExpense => null
DistanceToSewerNumeric => null
DistanceToGasComments => null
CoBuyerAgentMiddleName => null
AboveGradeFinishedArea => null
CoListAgent2URL => null
BuyerAgentFax => null
ListingKeyNumeric => (int) 1061140641
MajorChangeType => 'PriceChange'
CoListAgent3StateLicense => null
Appliances => 'Dryer,Dishwasher,ExhaustFan,GasOven,GasRange,Microwave,OilWaterHeater,Refrigerator,RangeHood,Washer'
MLSAreaMajor => 'Genoa-053000'
TaxAnnualAmount => (float) 4732
OriginatingSystemListAgentMemberKey => '1022418'
CoListOffice2URL => null
LandLeaseAmount => null
CoBuyerAgentPreferredPhoneExt => null
CoListAgentPreferredPhone => '315-246-6603'
CurrentUse => null
OriginatingSystemKey => '57774902'
CountyOrParish => 'Cayuga'
PropertyType => 'Residential'
NumberOfPads => null
TaxParcelLetter => null
OriginatingSystemName => 'NYS'
AssociationYN => null
AvailableLeaseType => null
CarrierRoute => null
MlsStatus => 'Active'
BuyerOfficeURL => null
OriginatingSystemListOfficeKey => '28308723'
CoListAgent2AOR => null
PropertySubTypeAdditional => null
GrossScheduledIncome => null
StreetNumber => '1266'
LeaseTerm => null
UniversalPropertyId => 'US-36011-N-05300022500000010020040000-R-N'
ListingKey => '1061140641'
CoBuyerAgentNameSuffix => null
CoListAgentNamePrefix => null
CoBuyerAgentNationalAssociationId => null
AssociationPhone2 => null
CommonWalls => null
ListAgentVoiceMail => null
CommonInterest => null
ListAgentKeyNumeric => (int) 2791353
CoListAgentLastName => 'Krause'
DualOrVariableRateCommissionYN => null
ShowingContactType => 'Agent'
Vegetation => null
IrrigationWaterRightsYN => null
BuyerAgentMiddleName => null
DistanceToFreewayComments => null
ElementarySchool => null
OriginatingSystemCoListAgentMemberKey => '1022467'
StreetDirSuffix => null
DistanceToSchoolsNumeric => null
CoBuyerOfficePhone => null
CoListOfficePhoneExt => null
ListAgentFirstName => 'Nathan'
CoListAgent2MiddleName => null
DistanceToShoppingNumeric => null
TaxMapNumber => null
Directions => 'Take state route 90 to Oberon Dr. in King Ferry. The home is 0.4 miles down on the left-hand side. Look for the Howard Hanna sign.'
AttachedGarageYN => null
CoListAgent2PreferredPhone => null
CoListAgent3URL => null
OnMarketTimestamp => null
DistanceToBusNumeric => null
StandardStatus => 'Active'
CultivatedArea => null
Roof => 'Shingle'
BuyerAgentNamePrefix => null
EstimatedCloseDate => null
ParkingTotal => null
ContinentRegion => null
ListAgentOfficePhone => '315-252-4848'
SecurityDeposit => null
BuyerTeamName => null
CoListOfficeKeyNumeric => (int) 2521896
DistanceToElectricUnits => null
PoolPrivateYN => null
AdditionalParcelsDescription => null
Township => 'Not Applicable'
ListingTerms => 'Cash,Conventional,FHA,USDALoan,VALoan'
NumberOfUnitsLeased => null
FurnitureReplacementExpense => null
DistanceToStreetUnits => null
BuyerAgentNameSuffix => null
GardenerExpense => null
CoListAgent3HomePhone => null
DistanceToSchoolBusUnits => null
BuilderName => null
BuyerAgentStateLicense => null
ListOfficeEmail => null
CoListAgent3PreferredPhone => null
CoListAgentFirstName => 'William'
PropertySubType => 'SingleFamilyResidence'
BuyerAgentDirectPhone => null
CoBuyerAgentPreferredPhone => null
OtherExpense => null
Possession => 'CloseOfEscrow'
CoListAgentOfficePhone => '315-252-4848'
DaysOnMarketReplication => (int) 88
BathroomsFull => (int) 2
WaterfrontYN => false
LotSizeAcres => (float) 5.23
SpecialLicenses => null
SubdivisionName => 'Oberon Bluffs Ph I&Ii'
BuyerOfficeAOR => null
Fencing => 'Partial'
InternetAddressDisplayYN => true
LotSizeSource => null
WithdrawnDate => null
DistanceToWaterNumeric => null
VideosCount => null
Contingency => null
FarmCreditServiceInclYN => null
ListingService => null
Elevation => null
WaterSource => 'Well'
CoListAgent2LastName => null
Topography => null
SubAgencyCompensationType => null
CoListOffice2MlsId => null
ProfessionalManagementExpense => null
DistanceToFreewayUnits => null
DoorFeatures => null
StoriesTotal => (int) 1
YearBuilt => (int) 2004
CoListOffice2Name => null
ElectricOnPropertyYN => null
MapCoordinateSource => null
StateRegion => null
CoListAgent2DirectPhone => null
CoListAgent3Email => null
IrrigationSource => null
BathroomsPartial => null
CoListOfficeFax => null
Disclaimer => null
ZoningDescription => null
LandLeaseYN => null
PreviousListPrice => (float) 379900
CoListAgent3FullName => null
VacancyAllowanceRate => null
NumberOfSeparateWaterMeters => null
DaysOnMarket => (int) 88
PetsAllowed => null
CoBuyerAgentVoiceMailExt => null
ListAgentFax => null
NetOperatingIncome => null
SerialXX => null
OccupantType => null
AssociationAmenities => null
OtherStructures => 'Sheds,Storage'
BodyType => null
OriginatingSystemListTeamKey => null
ClosePrice => null
ListAgentDesignation => null
BuyerAgentPreferredPhone => null
DistanceToPhoneServiceComments => null
PoolExpense => null
PendingTimestamp => null
CoBuyerAgentURL => null
StreetNumberNumeric => (int) 1266
CoListAgentOfficePhoneExt => null
IncomeIncludes => null
CoBuyerAgentVoiceMail => null
LivingArea => (float) 2163
TaxAssessedValue => (int) 227100
BuyerTeamKeyNumeric => null
CoListAgentKeyNumeric => (int) 2791354
CumulativeDaysOnMarket => (int) 0
CoListAgentStateLicense => '30KR1079927'
ParkingFeatures => 'Underground,Electricity,HeatedGarage,Storage,WorkshopinGarage,WaterAvailable'
PostalCodePlus4 => null
OriginatingSystemBuyerAgentMemberKey => null
ListAgentPreferredPhone => '315-730-9479'
CoListAgent3AOR => null
BuyerOfficePhoneExt => null
PoolFeatures => null
BuyerAgentOfficePhoneExt => null
NumberOfUnitsInCommunity => null
CoListAgent2Key => null
Heating => 'Oil,HotWater,RadiantFloor,Radiant'
StructureType => null
BuildingAreaSource => 'Assessor'
BathroomsOneQuarter => null
BuilderModel => null
CoBuyerAgentTollFreePhone => null
TotalActualRent => null
TrashExpense => null
CoListAgentMlsId => 'krausewi'
DistanceToStreetNumeric => null
PublicSurveyTownship => null
ListAgentMiddleName => 'W.'
OwnerPays => null
BedroomsPossible => null
BuyerAgentVoiceMailExt => null
BuyerOfficePhone => null
DaysOnMarketReplicationIncreasingYN => true
ListingAgreement => 'ExclusiveRightToSell'
PublicSurveySection => null
RoadResponsibility => null
CoListOfficeEmail => null
UniversalPropertySubId => null
AssociationName2 => null
ListingId => 'R1521064'
DocumentsChangeTimestamp => '2024-03-20T14:43:48.000-00:00'
AboveGradeUnfinishedArea => null
CommunityFeatures => null
BathroomsTotalInteger => (int) 3
ParkManagerName => null
MapCoordinate => null
RoomsTotal => (int) 5
DistanceToPlaceofWorshipComments => null
ListAgentOfficePhoneExt => null
BuildingAreaUnits => null
City => 'Genoa'
InternetEntireListingDisplayYN => true
CropsIncludedYN => null
BuyerAgentOfficePhone => null
GrazingPermitsBlmYN => null
ListingURL => null
CoBuyerOfficeKeyNumeric => null
LeaseExpiration => null
ListAgentNameSuffix => null
SerialX => null
InternetAutomatedValuationDisplayYN => false
BuyerAgentTollFreePhone => null
SerialU => null
TaxYear => null
CoListAgent3Nickname => null
DirectionFaces => null
SourceSystemName => null
PossibleUse => null
Furnished => null
CompensationComments => 'Commission is based on net proceeds to seller.'
DistanceToSchoolBusComments => null
ConstructionMaterials => 'WoodSiding'
SuppliesExpense => null
ListOfficeURL => 'www.howardhanna.com'
RangeArea => null
CoListAgent3Key => null
OriginatingSystemCoListOffice2Key => null
BuyerOfficeKey => null
OriginatingSystemBuyerOfficeKey => null
TaxOtherAnnualAssessmentAmount => (float) 0
InternetConsumerCommentYN => false
BuildingAreaTotal => (float) 2163
YearBuiltSource => null
OtherEquipment => null
HabitableResidenceYN => null
PestControlExpense => null
SaleOrLeaseIndicator => null
LaborInformation => null
LandLeaseAmountFrequency => null
CompSaleYN => null
BedroomsTotal => (int) 3
UtilitiesExpense => null
CoBuyerOfficeEmail => null
CoListAgentDesignation => null
CoListAgentDirectPhone => '315-246-6603'
CoolingYN => null
GreenSustainability => null
InsuranceExpense => null
ListAgentKey => '2791353'
CarportSpaces => null
OnMarketDate => '2024-02-13'
LotSizeUnits => 'Acres'
ListAgentEmail => 'nkrause@gmail.com'
OriginatingSystemCoBuyerAgentMemberKey => null
ContractStatusChangeDate => '2024-02-13'
LeaseAmountFrequency => null
MajorChangeTimestamp => '2024-04-05T07:56:48.000-00:00'
Permission => 'IDX'
ElevationUnits => null
ActivationDate => null
CoBuyerAgentEmail => null
WalkScore => null
GarageYN => true
HoursDaysOfOperation => null
BuyerAgentPreferredPhoneExt => null
DistanceToWaterUnits => null
Make => null
AvailabilityDate => null
Longitude => (float) -76.654581
Skirt => null
TaxTract => null
BuyerAgentURL => null
BuyerOfficeFax => null
CarportYN => null
PublicRemarks => 'Seeking a rural retreat with flexible space and outdoor options? Look no further than 1266 Oberon Dr. This practical 3-bedroom, 2.5-bathroom home sits on 5 partially wooded acres, offering peace and nature just steps away. In addition to the 2,163 sq ft layout, there is a 344 sq ft bonus room – perfect for a home office, or playroom. There is a large finished area on the ground floor that is ideal for a game room, workshop, or in-law suite. You'll love the comfort of ceramic tiled floors with radiant heat! There is ample parking in the two-car garage and brand new 12’x24’ shed/mini garage. Nature lovers will appreciate the horse-friendly space and access to stunning Cayuga Lake. Enjoy stunning sunsets from the front deck or colorful sunrises and abundant wildlife from the back deck. Whether you dream of horseback riding through trails or kayaking on the lake, this property offers opportunities for outdoor recreation. Perfectly located off the beaten trail! An easy commute from Auburn, Cortland, Ithaca. If you're searching for a home with a connection to nature, don't miss 1266 Oberon! Sq ft does not agree with public record due to 819 sq ft of finished space on the ground floor.'
FinancialDataSource => null
OriginatingSystemCoBuyerOfficeKey => null
CoListAgent3MlsId => null
CoBuyerAgentKey => null
PostalCity => 'King Ferry'
CurrentFinancing => null
CableTvExpense => null
NumberOfSeparateElectricMeters => null
ElementarySchoolDistrict => 'Southern Cayuga'
NumberOfFullTimeEmployees => null
OffMarketTimestamp => null
CoBuyerOfficeFax => null
CoBuyerAgentFirstName => null
CoBuyerAgentPager => null
CoListOfficeName => 'Howard Hanna CNY Inc'
PurchaseContractDate => null
ListAgentVoiceMailExt => null
RoadSurfaceType => null
ListAgentPager => null
PriceChangeTimestamp => '2024-04-05T07:56:48.000-00:00'
MapURL => null
BelowGradeUnfinishedAreaUnits => null
CoListAgentPager => null
LeasableArea => null
ListingContractDate => '2024-02-13'
CoListOfficeKey => '2521896'
MLSAreaMinor => null
FarmLandAreaUnits => null
Zoning => null
ListOfficeNationalAssociationId => null
ListAgentAOR => 'Rochester'
CoBuyerAgentKeyNumeric => null
BelowGradeUnfinishedAreaSource => null
GreenIndoorAirQuality => null
LivingAreaSource => null
MaintenanceExpense => null
BuyerAgentVoiceMail => null
DistanceToElectricNumeric => null
ListAOR => 'Rochester'
CoListAgent3NationalAssociationId => null
BelowGradeFinishedArea => null
CoBuyerOfficeName => null
ListOfficeName => 'Howard Hanna CNY Inc'
CoListAgentTollFreePhone => null
TaxBlock => null
BuyerFinancing => null
CoListAgent3OfficePhone => null
GreenLocation => null
MobileWidth => null
GrazingPermitsPrivateYN => null
Basement => null
BusinessType => null
DualVariableCompensationYN => null
Latitude => (float) 42.673857
NumberOfSeparateGasMeters => null
PhotosChangeTimestamp => '2024-05-01T20:36:30.613-00:00'
ListPrice => (float) 364900
BuyerAgentKeyNumeric => null
ListAgentTollFreePhone => null
RoadFrontageType => null
DistanceToGasUnits => null
DistanceToPlaceofWorshipNumeric => null
AboveGradeUnfinishedAreaSource => null
ListOfficePhone => '315-252-4848'
CoListAgentFax => null
GreenEnergyGeneration => null
DOH1 => null
DOH2 => null
X_GeocodeSource => null
DOH3 => null
FoundationArea => null
ListingURLDescription => null
CoListAgent2NationalAssociationId => null
AssociationFee3Frequency => null
BelowGradeFinishedAreaSource => null
CoBuyerOfficeKey => null
ElectricExpense => null
CoListOfficeMlsId => 'HHAU'
DistanceToElectricComments => null
CoBuyerOfficePhoneExt => null
AssociationFee2Frequency => null
CoListAgentVoiceMailExt => null
OpenHouseModificationTimestamp => null
StateOrProvince => 'NY'
AboveGradeFinishedAreaUnits => null
DistanceToSewerComments => null
OriginatingSystemCoListOfficeKey => '28308723'
GreenBuildingVerificationType => null
ListOfficeAOR => 'Rochester'
StreetAdditionalInfo => null
CoveredSpaces => null
MiddleOrJuniorSchool => null
AssociationFeeIncludes => null
SyndicateTo => 'Realtorcom'
VirtualTourURLUnbranded => 'https://www.asteroommls.com/pviewer?hideleadgen=1&token=zivcCAXBvEqJA1jaiWxbnw'
BasementYN => null
CoListAgentEmail => 'billkrausehomes@gmail.com'
LandLeaseExpirationDate => null
OriginatingSystemSubName => 'NYS_R'
FrontageLength => '50'
WorkmansCompensationExpense => null
ListOfficeKeyNumeric => (int) 2521896
CoListOfficeAOR => 'Rochester'
Disclosures => 'DeedRestriction'
BelowGradeUnfinishedArea => null
ListOfficeKey => '2521896'
DistanceToGasNumeric => null
FireplaceYN => false
BathroomsThreeQuarter => null
EntryLevel => null
ListAgentFullName => 'Nathan W. Krause'
YearBuiltEffective => null
TaxBookNumber => null
DistanceToSchoolBusNumeric => null
ShowingContactPhoneExt => null
MainLevelBathrooms => (int) 1
CoListAgent2FullName => null
BuyerAgentNationalAssociationId => null
PropertyCondition => 'Resale'
FrontageType => null
DevelopmentStatus => null
Stories => (int) 1
GrossIncome => null
CoListAgent2MobilePhone => null
ParcelNumber => '053000-225-000-0001-002-004-0000'
CoBuyerAgentAOR => null
UnitsFurnished => null
FuelExpense => null
PowerProductionYN => null
CoListAgentVoiceMail => null
FoundationDetails => 'Other,SeeRemarks,Slab'
View => 'SlopeView'
OperatingExpense => null
SignOnPropertyYN => null
LeaseRenewalOptionYN => null
LeaseRenewalCompensation => null
YearBuiltDetails => 'Existing'
GreenVerificationYN => null
BuyerAgentPager => null
HighSchool => 'Southern Cayuga High'
LeaseConsideredYN => null
HomeWarrantyYN => null
Levels => 'One'
OperatingExpenseIncludes => null
StreetSuffixModifier => null
DistanceToFreewayNumeric => null
ListAgentLastName => 'Krause'
ListAgentURL => 'http://www.natekrausehomes.com'
VirtualTourURLBranded2 => null
AttributionContact => null
InteriorFeatures => 'SeparateFormalDiningRoom,LivingDiningRoom,BathinPrimaryBedroom'
VirtualTourURLBranded3 => null
OffMarketDate => null
CoBuyerAgentMlsId => null
PowerProductionType => null
DistanceToPhoneServiceNumeric => null
DistanceToWaterComments => null
CloseDate => null
StreetSuffix => 'Drive'
DistanceToPhoneServiceUnits => null
HorseAmenities => 'HorsesAllowed'
ListAgentMlsId => 'KRAUSENA'
CoListAgentNameSuffix => null
ListOfficePhoneExt => null
WaterSewerExpense => null
GrazingPermitsForestServiceYN => null
LotSizeDimensions => '277X918'
ModificationTimestamp => '2024-05-11T17:00:54.710-00:00'
PropertyAttachedYN => null
BuyerAgentKey => null
TaxLot => '2'
BusinessName => null
BuyerAgentEmail => null
OwnerName2 => null
ListAgentNationalAssociationId => '632591310'
CoBuyerOfficeMlsId => null
ListAgentNamePrefix => null
OriginatingSystemID => null
BackOnMarketDate => null
CoListAgentNationalAssociationId => '632591200'
CoListAgent2FirstName => null
HorseYN => true
LotDimensionsSource => null
Country => null
UnitNumber => null
CoListAgentPreferredPhoneExt => null
OpenParkingYN => null
TransactionBrokerCompensation => '0'
LeasableAreaUnits => null
PetDeposit => null
MobileLength => null
CoBuyerOfficeAOR => null
NumberOfUnitsVacant => null
ListOfficeMlsId => 'HHAU'
Inclusions => null
ListTeamKeyNumeric => null
OriginatingSystemModificationTimestamp => null
CLIP => (int) 1089084044
ListAgentDirectPhone => '315-730-9479'
CoBuyerAgentOfficePhone => null
VacancyAllowance => null
AssociationPhone => null
RoomType => 'Laundry'
VirtualTourURLBranded => null
CoListAgentFullName => 'William E. Krause'
CoListAgentKey => '2791354'
BelowGradeFinishedAreaUnits => null
CoListAgentMiddleName => 'E.'
CoListOfficeURL => 'www.howardhanna.com'
RentControlYN => null
EntryLocation => null
SpaYN => null
SpaFeatures => null
CoListAgent3MiddleName => null
ShowingContactPhone => '3157309479'
BuyerAgentFirstName => null
DistanceToPlaceofWorshipUnits => null
ExistingLeaseType => null
BathroomsHalf => (int) 1
CoBuyerOfficeNationalAssociationId => null
LotSizeArea => (float) 5.23
Sewer => 'SepticTank'
SyndicationRemarks => null
Model => null
BuyerAgentLastName => null
ListAgentStateLicense => '10301211433'
StreetName => 'Oberon'
AboveGradeFinishedAreaSource => null
ListOfficeFax => null
AnchorsCoTenants => null
PatioAndPorchFeatures => 'Balcony,Deck'
NumberOfLots => null
ParkManagerPhone => null
ListTeamName => null
MainLevelBedrooms => (int) 0
CoListOffice2Key => null
CityRegion => null
NumberOfPartTimeEmployees => null
DistanceToBusUnits => null
Utilities => 'HighSpeedInternetAvailable'
FireplaceFeatures => null
ListAgentNickname => null
WindowFeatures => null
SpecialListingConditions => 'Standard'
NewConstructionYN => null
BuyerAgentAOR => null
ParkName => null
NumberOfBuildings => null
GarageSpaces => (float) 2
OriginalListPrice => (float) 379900
AssociationFee2 => null
HoursDaysOfOperationDescription => null
AssociationFee3 => null
GreenEnergyEfficient => null
CapRate => null
RentIncludes => null
StartShowingDate => null
DistanceToSchoolsUnits => null
CoListAgentNickname => null
BuyerOfficeKeyNumeric => null
CoListAgent3DirectPhone => null
UnitTypeType => null
VirtualTourURLUnbranded3 => null
AccessibilityFeatures => null
VirtualTourURLUnbranded2 => null
FarmLandAreaSource => null
HighSchoolDistrict => 'Southern Cayuga'
CoListOffice2Phone => null
BuildingFeatures => null
OriginalEntryTimestamp => '2024-02-13T07:44:54.000-00:00'
OwnershipType => null
SourceSystemKey => '1061140641'
BuyerAgentMlsId => null
Ownership => null
Exclusions => null
CopyrightNotice => null
MobileDimUnits => null
ShowingContactName => null
CoBuyerAgentOfficePhoneExt => null
License3 => null
LotFeatures => 'Agricultural,IrregularLot,RuralLot,Secluded'
PostalCode => '13081'
License1 => null
License2 => null
BuyerOfficeMlsId => null
DocumentsAvailable => null
DistanceToShoppingUnits => null
NumberOfUnitsTotal => (int) 0
BuyerOfficeName => null
AssociationFee => null
LeaseAmount => null
LotSizeSquareFeet => (float) 227819
DistanceToSewerUnits => null
CoBuyerAgentFullName => null
TenantPays => null
DistanceToShoppingComments => null
MiddleOrJuniorSchoolDistrict => 'Southern Cayuga'
CoListAgent2MlsId => null
OriginatingSystemCoListAgent2MemberKey => null
BuyerOfficeNationalAssociationId => null
CoListOffice2AOR => null
Electric => null
ArchitecturalStyle => 'Contemporary,TwoStory'
MobileHomeRemainsYN => null
NewTaxesExpense => null
VideosChangeTimestamp => null
BuyerBrokerageCompensation => '3'
CoBuyerOfficeURL => null
TaxStatusCurrent => null
UnparsedAddress => '1266 Oberon Drive'
OpenParkingSpaces => null
CoListOfficePhone => '315-252-4848'
CurrentPrice => (float) 364900
TransactionBrokerCompensationType => null
WoodedArea => null
LicensesExpense => null
BuyerOfficeEmail => null
CoListAgentAOR => 'Rochester'
CoBuyerAgentFax => null
Media => [
(int) 0 => object(stdClass) {
OffMarketDate => null
ResourceRecordKey => '1061140641'
ResourceName => 'Property'
OriginatingSystemMediaKey => '58369997'
PropertyType => 'Residential'
ListAgentKey => '2791353'
ShortDescription => null
OriginatingSystemName => 'NYS'
ImageWidth => null
HumanModifiedYN => true
Permission => null
MediaType => 'jpeg'
PropertySubTypeAdditional => null
ResourceRecordID => 'R1521064'
ModificationTimestamp => '2024-05-01T20:36:27.213-00:00'
ImageSizeDescription => null
MediaStatus => null
Order => (int) 1
MediaURL => 'https://api-trestle.corelogic.com/trestle/Media/NYS/Property/PHOTO-jpeg/1061140641/1/MzYxNi8yMzc0LzIw/MjAvNTY0OC8xNzE2MTcwNzI4/2bYiKlfB2ZqoMkV2gyFsFsNDIqWSua52Y7EvML7gjA0'
SourceSystemID => 'TRESTLE'
InternetEntireListingDisplayYN => true
OriginatingSystemID => null
MediaKeyNumeric => (int) 2003236067692
OriginatingSystemResourceRecordKey => '57774902'
SyndicateTo => 'Realtorcom'
ListingPermission => 'IDX'
ChangedByMemberKey => null
ImageHeight => null
OriginatingSystemSubName => 'NYS_R'
ListOfficeKey => '2521896'
MediaModificationTimestamp => '2024-05-01T20:36:27.213-00:00'
SourceSystemName => null
ListOfficeMlsId => 'HHAU'
StandardStatus => 'Active'
MediaKey => '2003236067692'
ResourceRecordKeyNumeric => (int) 1061140641
ChangedByMemberID => null
ChangedByMemberKeyNumeric => null
ClassName => null
ImageOf => null
MediaCategory => 'Photo'
MediaObjectID => 'IMG_6693_4_5_6_7_8_9Balancer Custom Settings.jpg'
SourceSystemMediaKey => '58369997'
MediaHTML => null
PropertySubType => 'SingleFamilyResidence'
PreferredPhotoYN => null
LongDescription => null
ListAOR => 'Rochester'
OriginatingSystemResourceRecordId => null
MediaClassification => 'PHOTO'
X_MediaStream => null
PermissionPrivate => null
},
(int) 1 => object(stdClass) {
OffMarketDate => null
ResourceRecordKey => '1061140641'
ResourceName => 'Property'
OriginatingSystemMediaKey => '58277975'
PropertyType => 'Residential'
ListAgentKey => '2791353'
ShortDescription => null
OriginatingSystemName => 'NYS'
ImageWidth => null
HumanModifiedYN => true
Permission => null
MediaType => 'jpeg'
PropertySubTypeAdditional => null
ResourceRecordID => 'R1521064'
ModificationTimestamp => '2024-04-22T11:21:46.110-00:00'
ImageSizeDescription => null
MediaStatus => null
Order => (int) 2
MediaURL => 'https://api-trestle.corelogic.com/trestle/Media/NYS/Property/PHOTO-jpeg/1061140641/2/MzYxNi8yMzc0LzIw/MjAvNTY0OC8xNzE2MTcwNzI4/vGWwrBzD8BT4L72Oy_Af9bg9AbZOmibu-Ku7bzZWUD4'
SourceSystemID => 'TRESTLE'
InternetEntireListingDisplayYN => true
OriginatingSystemID => null
MediaKeyNumeric => (int) 2003196014309
OriginatingSystemResourceRecordKey => '57774902'
SyndicateTo => 'Realtorcom'
ListingPermission => 'IDX'
ChangedByMemberKey => null
ImageHeight => null
OriginatingSystemSubName => 'NYS_R'
ListOfficeKey => '2521896'
MediaModificationTimestamp => '2024-04-22T11:21:46.110-00:00'
SourceSystemName => null
ListOfficeMlsId => 'HHAU'
StandardStatus => 'Active'
MediaKey => '2003196014309'
ResourceRecordKeyNumeric => (int) 1061140641
ChangedByMemberID => null
ChangedByMemberKeyNumeric => null
ClassName => null
ImageOf => null
MediaCategory => 'Photo'
MediaObjectID => 'IMG_6399_400_401_402_403_404_405Realistic.jpg'
SourceSystemMediaKey => '58277975'
MediaHTML => null
PropertySubType => 'SingleFamilyResidence'
PreferredPhotoYN => null
LongDescription => null
ListAOR => 'Rochester'
OriginatingSystemResourceRecordId => null
MediaClassification => 'PHOTO'
X_MediaStream => null
PermissionPrivate => null
},
(int) 2 => object(stdClass) {
OffMarketDate => null
ResourceRecordKey => '1061140641'
ResourceName => 'Property'
OriginatingSystemMediaKey => '58369998'
PropertyType => 'Residential'
ListAgentKey => '2791353'
ShortDescription => null
OriginatingSystemName => 'NYS'
ImageWidth => null
HumanModifiedYN => true
Permission => null
MediaType => 'jpeg'
PropertySubTypeAdditional => null
ResourceRecordID => 'R1521064'
ModificationTimestamp => '2024-05-01T20:36:27.213-00:00'
ImageSizeDescription => null
MediaStatus => null
Order => (int) 3
MediaURL => 'https://api-trestle.corelogic.com/trestle/Media/NYS/Property/PHOTO-jpeg/1061140641/3/MzYxNi8yMzc0LzIw/MjAvNTY0OC8xNzE2MTcwNzI4/mEPbPwYPQ7Hqx1fYA_QhpylFiMTRtYuzvC5yBP8Rlls'
SourceSystemID => 'TRESTLE'
InternetEntireListingDisplayYN => true
OriginatingSystemID => null
MediaKeyNumeric => (int) 2003236067693
OriginatingSystemResourceRecordKey => '57774902'
SyndicateTo => 'Realtorcom'
ListingPermission => 'IDX'
ChangedByMemberKey => null
ImageHeight => null
OriginatingSystemSubName => 'NYS_R'
ListOfficeKey => '2521896'
MediaModificationTimestamp => '2024-05-01T20:36:27.213-00:00'
SourceSystemName => null
ListOfficeMlsId => 'HHAU'
StandardStatus => 'Active'
MediaKey => '2003236067693'
ResourceRecordKeyNumeric => (int) 1061140641
ChangedByMemberID => null
ChangedByMemberKeyNumeric => null
ClassName => null
ImageOf => null
MediaCategory => 'Photo'
MediaObjectID => 'IMG_6714_15_16_17_18_19_20Balancer Custom Settings.jpg'
SourceSystemMediaKey => '58369998'
MediaHTML => null
PropertySubType => 'SingleFamilyResidence'
PreferredPhotoYN => null
LongDescription => null
ListAOR => 'Rochester'
OriginatingSystemResourceRecordId => null
MediaClassification => 'PHOTO'
X_MediaStream => null
PermissionPrivate => null
},
(int) 3 => object(stdClass) {
OffMarketDate => null
ResourceRecordKey => '1061140641'
ResourceName => 'Property'
OriginatingSystemMediaKey => '58277976'
PropertyType => 'Residential'
ListAgentKey => '2791353'
ShortDescription => null
OriginatingSystemName => 'NYS'
ImageWidth => null
HumanModifiedYN => true
Permission => null
MediaType => 'jpeg'
PropertySubTypeAdditional => null
ResourceRecordID => 'R1521064'
ModificationTimestamp => '2024-05-01T20:36:27.213-00:00'
ImageSizeDescription => null
MediaStatus => null
Order => (int) 4
MediaURL => 'https://api-trestle.corelogic.com/trestle/Media/NYS/Property/PHOTO-jpeg/1061140641/4/MzYxNi8yMzc0LzIw/MjAvNTY0OC8xNzE2MTcwNzI4/g0U6Vgyr11iw8Z4sJpcPHSiySTUm-gU3kf0P7G7t5Jg'
SourceSystemID => 'TRESTLE'
InternetEntireListingDisplayYN => true
OriginatingSystemID => null
MediaKeyNumeric => (int) 2003196014310
OriginatingSystemResourceRecordKey => '57774902'
SyndicateTo => 'Realtorcom'
ListingPermission => 'IDX'
ChangedByMemberKey => null
ImageHeight => null
OriginatingSystemSubName => 'NYS_R'
ListOfficeKey => '2521896'
MediaModificationTimestamp => '2024-05-01T20:36:27.213-00:00'
SourceSystemName => null
ListOfficeMlsId => 'HHAU'
StandardStatus => 'Active'
MediaKey => '2003196014310'
ResourceRecordKeyNumeric => (int) 1061140641
ChangedByMemberID => null
ChangedByMemberKeyNumeric => null
ClassName => null
ImageOf => null
MediaCategory => 'Photo'
MediaObjectID => 'IMG_6427_28_29_30_31_32_33Realistic.jpg'
SourceSystemMediaKey => '58277976'
MediaHTML => null
PropertySubType => 'SingleFamilyResidence'
PreferredPhotoYN => null
LongDescription => null
ListAOR => 'Rochester'
OriginatingSystemResourceRecordId => null
MediaClassification => 'PHOTO'
X_MediaStream => null
PermissionPrivate => null
},
(int) 4 => object(stdClass) {
OffMarketDate => null
ResourceRecordKey => '1061140641'
ResourceName => 'Property'
OriginatingSystemMediaKey => '58277977'
PropertyType => 'Residential'
ListAgentKey => '2791353'
ShortDescription => null
OriginatingSystemName => 'NYS'
ImageWidth => null
HumanModifiedYN => true
Permission => null
MediaType => 'jpeg'
PropertySubTypeAdditional => null
ResourceRecordID => 'R1521064'
ModificationTimestamp => '2024-04-22T11:21:46.110-00:00'
ImageSizeDescription => null
MediaStatus => null
Order => (int) 5
MediaURL => 'https://api-trestle.corelogic.com/trestle/Media/NYS/Property/PHOTO-jpeg/1061140641/5/MzYxNi8yMzc0LzIw/MjAvNTY0OC8xNzE2MTcwNzI4/Xi_RLrg_b1h5of8Cn76VzlwUkunJpYlG7HjNs9gy7ag'
SourceSystemID => 'TRESTLE'
InternetEntireListingDisplayYN => true
OriginatingSystemID => null
MediaKeyNumeric => (int) 2003196014311
OriginatingSystemResourceRecordKey => '57774902'
SyndicateTo => 'Realtorcom'
ListingPermission => 'IDX'
ChangedByMemberKey => null
ImageHeight => null
OriginatingSystemSubName => 'NYS_R'
ListOfficeKey => '2521896'
MediaModificationTimestamp => '2024-04-22T11:21:46.110-00:00'
SourceSystemName => null
ListOfficeMlsId => 'HHAU'
StandardStatus => 'Active'
MediaKey => '2003196014311'
ResourceRecordKeyNumeric => (int) 1061140641
ChangedByMemberID => null
ChangedByMemberKeyNumeric => null
ClassName => null
ImageOf => null
MediaCategory => 'Photo'
MediaObjectID => 'IMG_6434_35_36_37_38_39_40Realistic.jpg'
SourceSystemMediaKey => '58277977'
MediaHTML => null
PropertySubType => 'SingleFamilyResidence'
PreferredPhotoYN => null
LongDescription => null
ListAOR => 'Rochester'
OriginatingSystemResourceRecordId => null
MediaClassification => 'PHOTO'
X_MediaStream => null
PermissionPrivate => null
},
(int) 5 => object(stdClass) {
OffMarketDate => null
ResourceRecordKey => '1061140641'
ResourceName => 'Property'
OriginatingSystemMediaKey => '57775077'
PropertyType => 'Residential'
ListAgentKey => '2791353'
ShortDescription => 'Aerial photo with approximate lot lines'
OriginatingSystemName => 'NYS'
ImageWidth => null
HumanModifiedYN => true
Permission => null
MediaType => 'jpeg'
PropertySubTypeAdditional => null
ResourceRecordID => 'R1521064'
ModificationTimestamp => '2024-04-22T11:21:46.110-00:00'
ImageSizeDescription => null
MediaStatus => null
Order => (int) 6
MediaURL => 'https://api-trestle.corelogic.com/trestle/Media/NYS/Property/PHOTO-jpeg/1061140641/6/MzYxNi8yMzc0LzIw/MjAvNTY0OC8xNzE2MTcwNzI4/M8Q7vUV6hgFlQJ9w2whRCmNcVUnjeCFGk7hrxsW6vNg'
SourceSystemID => 'TRESTLE'
InternetEntireListingDisplayYN => true
OriginatingSystemID => null
MediaKeyNumeric => (int) 2003070689175
OriginatingSystemResourceRecordKey => '57774902'
SyndicateTo => 'Realtorcom'
ListingPermission => 'IDX'
ChangedByMemberKey => null
ImageHeight => null
OriginatingSystemSubName => 'NYS_R'
ListOfficeKey => '2521896'
MediaModificationTimestamp => '2024-04-22T11:21:46.110-00:00'
SourceSystemName => null
ListOfficeMlsId => 'HHAU'
StandardStatus => 'Active'
MediaKey => '2003070689175'
ResourceRecordKeyNumeric => (int) 1061140641
ChangedByMemberID => null
ChangedByMemberKeyNumeric => null
ClassName => null
ImageOf => null
MediaCategory => 'Photo'
MediaObjectID => 'Capture.JPG'
SourceSystemMediaKey => '57775077'
MediaHTML => null
PropertySubType => 'SingleFamilyResidence'
PreferredPhotoYN => null
LongDescription => 'Aerial photo with approximate lot lines'
ListAOR => 'Rochester'
OriginatingSystemResourceRecordId => null
MediaClassification => 'PHOTO'
X_MediaStream => null
PermissionPrivate => null
},
(int) 6 => object(stdClass) {
OffMarketDate => null
ResourceRecordKey => '1061140641'
ResourceName => 'Property'
OriginatingSystemMediaKey => '57775080'
PropertyType => 'Residential'
ListAgentKey => '2791353'
ShortDescription => null
OriginatingSystemName => 'NYS'
ImageWidth => null
HumanModifiedYN => true
Permission => null
MediaType => 'jpeg'
PropertySubTypeAdditional => null
ResourceRecordID => 'R1521064'
ModificationTimestamp => '2024-04-22T11:21:46.110-00:00'
ImageSizeDescription => null
MediaStatus => null
Order => (int) 7
MediaURL => 'https://api-trestle.corelogic.com/trestle/Media/NYS/Property/PHOTO-jpeg/1061140641/7/MzYxNi8yMzc0LzIw/MjAvNTY0OC8xNzE2MTcwNzI4/SOWNmqvGp9K3BZtCRpKFBiCtH-MtwZfj1pcBINy9EMI'
SourceSystemID => 'TRESTLE'
InternetEntireListingDisplayYN => true
OriginatingSystemID => null
MediaKeyNumeric => (int) 2003070689178
OriginatingSystemResourceRecordKey => '57774902'
SyndicateTo => 'Realtorcom'
ListingPermission => 'IDX'
ChangedByMemberKey => null
ImageHeight => null
OriginatingSystemSubName => 'NYS_R'
ListOfficeKey => '2521896'
MediaModificationTimestamp => '2024-04-22T11:21:46.110-00:00'
SourceSystemName => null
ListOfficeMlsId => 'HHAU'
StandardStatus => 'Active'
MediaKey => '2003070689178'
ResourceRecordKeyNumeric => (int) 1061140641
ChangedByMemberID => null
ChangedByMemberKeyNumeric => null
ClassName => null
ImageOf => null
MediaCategory => 'Photo'
MediaObjectID => '20240206_124235.jpg'
SourceSystemMediaKey => '57775080'
MediaHTML => null
PropertySubType => 'SingleFamilyResidence'
PreferredPhotoYN => null
LongDescription => null
ListAOR => 'Rochester'
OriginatingSystemResourceRecordId => null
MediaClassification => 'PHOTO'
X_MediaStream => null
PermissionPrivate => null
},
(int) 7 => object(stdClass) {
OffMarketDate => null
ResourceRecordKey => '1061140641'
ResourceName => 'Property'
OriginatingSystemMediaKey => '57775081'
PropertyType => 'Residential'
ListAgentKey => '2791353'
ShortDescription => null
OriginatingSystemName => 'NYS'
ImageWidth => null
HumanModifiedYN => true
Permission => null
MediaType => 'jpeg'
PropertySubTypeAdditional => null
ResourceRecordID => 'R1521064'
ModificationTimestamp => '2024-04-22T11:21:46.110-00:00'
ImageSizeDescription => null
MediaStatus => null
Order => (int) 8
MediaURL => 'https://api-trestle.corelogic.com/trestle/Media/NYS/Property/PHOTO-jpeg/1061140641/8/MzYxNi8yMzc0LzIw/MjAvNTY0OC8xNzE2MTcwNzI4/OYKny2paxnOEgWOh8liCaEb7GjNiicUGwvKYKj-56WA'
SourceSystemID => 'TRESTLE'
InternetEntireListingDisplayYN => true
OriginatingSystemID => null
MediaKeyNumeric => (int) 2003070689179
OriginatingSystemResourceRecordKey => '57774902'
SyndicateTo => 'Realtorcom'
ListingPermission => 'IDX'
ChangedByMemberKey => null
ImageHeight => null
OriginatingSystemSubName => 'NYS_R'
ListOfficeKey => '2521896'
MediaModificationTimestamp => '2024-04-22T11:21:46.110-00:00'
SourceSystemName => null
ListOfficeMlsId => 'HHAU'
StandardStatus => 'Active'
MediaKey => '2003070689179'
ResourceRecordKeyNumeric => (int) 1061140641
ChangedByMemberID => null
ChangedByMemberKeyNumeric => null
ClassName => null
ImageOf => null
MediaCategory => 'Photo'
MediaObjectID => '20240206_124240.jpg'
SourceSystemMediaKey => '57775081'
MediaHTML => null
PropertySubType => 'SingleFamilyResidence'
PreferredPhotoYN => null
LongDescription => null
ListAOR => 'Rochester'
OriginatingSystemResourceRecordId => null
MediaClassification => 'PHOTO'
X_MediaStream => null
PermissionPrivate => null
},
(int) 8 => object(stdClass) {
OffMarketDate => null
ResourceRecordKey => '1061140641'
ResourceName => 'Property'
OriginatingSystemMediaKey => '57775082'
PropertyType => 'Residential'
ListAgentKey => '2791353'
ShortDescription => null
OriginatingSystemName => 'NYS'
ImageWidth => null
HumanModifiedYN => true
Permission => null
MediaType => 'jpeg'
PropertySubTypeAdditional => null
ResourceRecordID => 'R1521064'
ModificationTimestamp => '2024-04-22T11:21:46.110-00:00'
ImageSizeDescription => null
MediaStatus => null
Order => (int) 9
MediaURL => 'https://api-trestle.corelogic.com/trestle/Media/NYS/Property/PHOTO-jpeg/1061140641/9/MzYxNi8yMzc0LzIw/MjAvNTY0OC8xNzE2MTcwNzI4/HJH8awgb5uL8VJxUZxh53yDo3fhfeBWN3JH5TIRDVN0'
SourceSystemID => 'TRESTLE'
InternetEntireListingDisplayYN => true
OriginatingSystemID => null
MediaKeyNumeric => (int) 2003070689180
OriginatingSystemResourceRecordKey => '57774902'
SyndicateTo => 'Realtorcom'
ListingPermission => 'IDX'
ChangedByMemberKey => null
ImageHeight => null
OriginatingSystemSubName => 'NYS_R'
ListOfficeKey => '2521896'
MediaModificationTimestamp => '2024-04-22T11:21:46.110-00:00'
SourceSystemName => null
ListOfficeMlsId => 'HHAU'
StandardStatus => 'Active'
MediaKey => '2003070689180'
ResourceRecordKeyNumeric => (int) 1061140641
ChangedByMemberID => null
ChangedByMemberKeyNumeric => null
ClassName => null
ImageOf => null
MediaCategory => 'Photo'
MediaObjectID => 'IMG_5479_80_81_82_83_84_85.jpg'
SourceSystemMediaKey => '57775082'
MediaHTML => null
PropertySubType => 'SingleFamilyResidence'
PreferredPhotoYN => null
LongDescription => null
ListAOR => 'Rochester'
OriginatingSystemResourceRecordId => null
MediaClassification => 'PHOTO'
X_MediaStream => null
PermissionPrivate => null
},
(int) 9 => object(stdClass) {
OffMarketDate => null
ResourceRecordKey => '1061140641'
ResourceName => 'Property'
OriginatingSystemMediaKey => '57775083'
PropertyType => 'Residential'
ListAgentKey => '2791353'
ShortDescription => null
OriginatingSystemName => 'NYS'
ImageWidth => null
HumanModifiedYN => true
Permission => null
MediaType => 'jpeg'
PropertySubTypeAdditional => null
ResourceRecordID => 'R1521064'
ModificationTimestamp => '2024-04-22T11:21:46.110-00:00'
ImageSizeDescription => null
MediaStatus => null
Order => (int) 10
MediaURL => 'https://api-trestle.corelogic.com/trestle/Media/NYS/Property/PHOTO-jpeg/1061140641/10/MzYxNi8yMzc0LzIw/MjAvNTY0OC8xNzE2MTcwNzI4/pAkS1MZ2XsiUnYl_3BvW04vKZWidR3HEWoM3PdYTc50'
SourceSystemID => 'TRESTLE'
InternetEntireListingDisplayYN => true
OriginatingSystemID => null
MediaKeyNumeric => (int) 2003070689181
OriginatingSystemResourceRecordKey => '57774902'
SyndicateTo => 'Realtorcom'
ListingPermission => 'IDX'
ChangedByMemberKey => null
ImageHeight => null
OriginatingSystemSubName => 'NYS_R'
ListOfficeKey => '2521896'
MediaModificationTimestamp => '2024-04-22T11:21:46.110-00:00'
SourceSystemName => null
ListOfficeMlsId => 'HHAU'
StandardStatus => 'Active'
MediaKey => '2003070689181'
ResourceRecordKeyNumeric => (int) 1061140641
ChangedByMemberID => null
ChangedByMemberKeyNumeric => null
ClassName => null
ImageOf => null
MediaCategory => 'Photo'
MediaObjectID => 'IMG_5493_4_5_6_7_8_9.jpg'
SourceSystemMediaKey => '57775083'
MediaHTML => null
PropertySubType => 'SingleFamilyResidence'
PreferredPhotoYN => null
LongDescription => null
ListAOR => 'Rochester'
OriginatingSystemResourceRecordId => null
MediaClassification => 'PHOTO'
X_MediaStream => null
PermissionPrivate => null
},
(int) 10 => object(stdClass) {
OffMarketDate => null
ResourceRecordKey => '1061140641'
ResourceName => 'Property'
OriginatingSystemMediaKey => '57775085'
PropertyType => 'Residential'
ListAgentKey => '2791353'
ShortDescription => null
OriginatingSystemName => 'NYS'
ImageWidth => null
HumanModifiedYN => true
Permission => null
MediaType => 'jpeg'
PropertySubTypeAdditional => null
ResourceRecordID => 'R1521064'
ModificationTimestamp => '2024-04-22T11:21:46.110-00:00'
ImageSizeDescription => null
MediaStatus => null
Order => (int) 11
MediaURL => 'https://api-trestle.corelogic.com/trestle/Media/NYS/Property/PHOTO-jpeg/1061140641/11/MzYxNi8yMzc0LzIw/MjAvNTY0OC8xNzE2MTcwNzI4/1lEbJ6dRpNsHmwGL_PGujOK7E9A2RykTdvijI1zIzPk'
SourceSystemID => 'TRESTLE'
InternetEntireListingDisplayYN => true
OriginatingSystemID => null
MediaKeyNumeric => (int) 2003070689183
OriginatingSystemResourceRecordKey => '57774902'
SyndicateTo => 'Realtorcom'
ListingPermission => 'IDX'
ChangedByMemberKey => null
ImageHeight => null
OriginatingSystemSubName => 'NYS_R'
ListOfficeKey => '2521896'
MediaModificationTimestamp => '2024-04-22T11:21:46.110-00:00'
SourceSystemName => null
ListOfficeMlsId => 'HHAU'
StandardStatus => 'Active'
MediaKey => '2003070689183'
ResourceRecordKeyNumeric => (int) 1061140641
ChangedByMemberID => null
ChangedByMemberKeyNumeric => null
ClassName => null
ImageOf => null
MediaCategory => 'Photo'
MediaObjectID => 'IMG_5549_50_51_52_53_54_55.jpg'
SourceSystemMediaKey => '57775085'
MediaHTML => null
PropertySubType => 'SingleFamilyResidence'
PreferredPhotoYN => null
LongDescription => null
ListAOR => 'Rochester'
OriginatingSystemResourceRecordId => null
MediaClassification => 'PHOTO'
X_MediaStream => null
PermissionPrivate => null
},
(int) 11 => object(stdClass) {
OffMarketDate => null
ResourceRecordKey => '1061140641'
ResourceName => 'Property'
OriginatingSystemMediaKey => '57775086'
PropertyType => 'Residential'
ListAgentKey => '2791353'
ShortDescription => null
OriginatingSystemName => 'NYS'
ImageWidth => null
HumanModifiedYN => true
Permission => null
MediaType => 'jpeg'
PropertySubTypeAdditional => null
ResourceRecordID => 'R1521064'
ModificationTimestamp => '2024-04-22T11:21:46.110-00:00'
ImageSizeDescription => null
MediaStatus => null
Order => (int) 12
MediaURL => 'https://api-trestle.corelogic.com/trestle/Media/NYS/Property/PHOTO-jpeg/1061140641/12/MzYxNi8yMzc0LzIw/MjAvNTY0OC8xNzE2MTcwNzI4/tAXXwLxWz6uZ_3BXOX_So3_f-BE3vT1J-IFrf5YwO2o'
SourceSystemID => 'TRESTLE'
InternetEntireListingDisplayYN => true
OriginatingSystemID => null
MediaKeyNumeric => (int) 2003070689184
OriginatingSystemResourceRecordKey => '57774902'
SyndicateTo => 'Realtorcom'
ListingPermission => 'IDX'
ChangedByMemberKey => null
ImageHeight => null
OriginatingSystemSubName => 'NYS_R'
ListOfficeKey => '2521896'
MediaModificationTimestamp => '2024-04-22T11:21:46.110-00:00'
SourceSystemName => null
ListOfficeMlsId => 'HHAU'
StandardStatus => 'Active'
MediaKey => '2003070689184'
ResourceRecordKeyNumeric => (int) 1061140641
ChangedByMemberID => null
ChangedByMemberKeyNumeric => null
ClassName => null
ImageOf => null
MediaCategory => 'Photo'
MediaObjectID => 'IMG_5507_08_09_10_11_12_13.jpg'
SourceSystemMediaKey => '57775086'
MediaHTML => null
PropertySubType => 'SingleFamilyResidence'
PreferredPhotoYN => null
LongDescription => null
ListAOR => 'Rochester'
OriginatingSystemResourceRecordId => null
MediaClassification => 'PHOTO'
X_MediaStream => null
PermissionPrivate => null
},
(int) 12 => object(stdClass) {
OffMarketDate => null
ResourceRecordKey => '1061140641'
ResourceName => 'Property'
OriginatingSystemMediaKey => '57775087'
PropertyType => 'Residential'
ListAgentKey => '2791353'
ShortDescription => null
OriginatingSystemName => 'NYS'
ImageWidth => null
HumanModifiedYN => true
Permission => null
MediaType => 'jpeg'
PropertySubTypeAdditional => null
ResourceRecordID => 'R1521064'
ModificationTimestamp => '2024-04-22T11:21:46.110-00:00'
ImageSizeDescription => null
MediaStatus => null
Order => (int) 13
MediaURL => 'https://api-trestle.corelogic.com/trestle/Media/NYS/Property/PHOTO-jpeg/1061140641/13/MzYxNi8yMzc0LzIw/MjAvNTY0OC8xNzE2MTcwNzI4/QaRnqtCOETilpaiCNjIBdz-YlIaPBKZN87D92xu66is'
SourceSystemID => 'TRESTLE'
InternetEntireListingDisplayYN => true
OriginatingSystemID => null
MediaKeyNumeric => (int) 2003070689185
OriginatingSystemResourceRecordKey => '57774902'
SyndicateTo => 'Realtorcom'
ListingPermission => 'IDX'
ChangedByMemberKey => null
ImageHeight => null
OriginatingSystemSubName => 'NYS_R'
ListOfficeKey => '2521896'
MediaModificationTimestamp => '2024-04-22T11:21:46.110-00:00'
SourceSystemName => null
ListOfficeMlsId => 'HHAU'
StandardStatus => 'Active'
MediaKey => '2003070689185'
ResourceRecordKeyNumeric => (int) 1061140641
ChangedByMemberID => null
ChangedByMemberKeyNumeric => null
ClassName => null
ImageOf => null
MediaCategory => 'Photo'
MediaObjectID => 'IMG_5514_15_16_17_18_19_20.jpg'
SourceSystemMediaKey => '57775087'
MediaHTML => null
PropertySubType => 'SingleFamilyResidence'
PreferredPhotoYN => null
LongDescription => null
ListAOR => 'Rochester'
OriginatingSystemResourceRecordId => null
MediaClassification => 'PHOTO'
X_MediaStream => null
PermissionPrivate => null
},
(int) 13 => object(stdClass) {
OffMarketDate => null
ResourceRecordKey => '1061140641'
ResourceName => 'Property'
OriginatingSystemMediaKey => '57775088'
PropertyType => 'Residential'
ListAgentKey => '2791353'
ShortDescription => null
OriginatingSystemName => 'NYS'
ImageWidth => null
HumanModifiedYN => true
Permission => null
MediaType => 'jpeg'
PropertySubTypeAdditional => null
ResourceRecordID => 'R1521064'
ModificationTimestamp => '2024-04-22T11:21:46.110-00:00'
ImageSizeDescription => null
MediaStatus => null
Order => (int) 14
MediaURL => 'https://api-trestle.corelogic.com/trestle/Media/NYS/Property/PHOTO-jpeg/1061140641/14/MzYxNi8yMzc0LzIw/MjAvNTY0OC8xNzE2MTcwNzI4/BF2ZDo0afqDlJiGGjOzVkzHUyvohM0vFSi_tjvbM4ZM'
SourceSystemID => 'TRESTLE'
InternetEntireListingDisplayYN => true
OriginatingSystemID => null
MediaKeyNumeric => (int) 2003070689186
OriginatingSystemResourceRecordKey => '57774902'
SyndicateTo => 'Realtorcom'
ListingPermission => 'IDX'
ChangedByMemberKey => null
ImageHeight => null
OriginatingSystemSubName => 'NYS_R'
ListOfficeKey => '2521896'
MediaModificationTimestamp => '2024-04-22T11:21:46.110-00:00'
SourceSystemName => null
ListOfficeMlsId => 'HHAU'
StandardStatus => 'Active'
MediaKey => '2003070689186'
ResourceRecordKeyNumeric => (int) 1061140641
ChangedByMemberID => null
ChangedByMemberKeyNumeric => null
ClassName => null
ImageOf => null
MediaCategory => 'Photo'
MediaObjectID => 'IMG_5521_2_3_4_5_6_7.jpg'
SourceSystemMediaKey => '57775088'
MediaHTML => null
PropertySubType => 'SingleFamilyResidence'
PreferredPhotoYN => null
LongDescription => null
ListAOR => 'Rochester'
OriginatingSystemResourceRecordId => null
MediaClassification => 'PHOTO'
X_MediaStream => null
PermissionPrivate => null
},
(int) 14 => object(stdClass) {
OffMarketDate => null
ResourceRecordKey => '1061140641'
ResourceName => 'Property'
OriginatingSystemMediaKey => '57775089'
PropertyType => 'Residential'
ListAgentKey => '2791353'
ShortDescription => null
OriginatingSystemName => 'NYS'
ImageWidth => null
HumanModifiedYN => true
Permission => null
MediaType => 'jpeg'
PropertySubTypeAdditional => null
ResourceRecordID => 'R1521064'
ModificationTimestamp => '2024-04-22T11:21:46.110-00:00'
ImageSizeDescription => null
MediaStatus => null
Order => (int) 15
MediaURL => 'https://api-trestle.corelogic.com/trestle/Media/NYS/Property/PHOTO-jpeg/1061140641/15/MzYxNi8yMzc0LzIw/MjAvNTY0OC8xNzE2MTcwNzI4/aFWJuk5BwsU3sKfTeG6NaJwDC50ogSokYHFACybhBgM'
SourceSystemID => 'TRESTLE'
InternetEntireListingDisplayYN => true
OriginatingSystemID => null
MediaKeyNumeric => (int) 2003070689187
OriginatingSystemResourceRecordKey => '57774902'
SyndicateTo => 'Realtorcom'
ListingPermission => 'IDX'
ChangedByMemberKey => null
ImageHeight => null
OriginatingSystemSubName => 'NYS_R'
ListOfficeKey => '2521896'
MediaModificationTimestamp => '2024-04-22T11:21:46.110-00:00'
SourceSystemName => null
ListOfficeMlsId => 'HHAU'
StandardStatus => 'Active'
MediaKey => '2003070689187'
ResourceRecordKeyNumeric => (int) 1061140641
ChangedByMemberID => null
ChangedByMemberKeyNumeric => null
ClassName => null
ImageOf => null
MediaCategory => 'Photo'
MediaObjectID => 'IMG_5528_29_30_31_32_33_34.jpg'
SourceSystemMediaKey => '57775089'
MediaHTML => null
PropertySubType => 'SingleFamilyResidence'
PreferredPhotoYN => null
LongDescription => null
ListAOR => 'Rochester'
OriginatingSystemResourceRecordId => null
MediaClassification => 'PHOTO'
X_MediaStream => null
PermissionPrivate => null
},
(int) 15 => object(stdClass) {
OffMarketDate => null
ResourceRecordKey => '1061140641'
ResourceName => 'Property'
OriginatingSystemMediaKey => '57775090'
PropertyType => 'Residential'
ListAgentKey => '2791353'
ShortDescription => null
OriginatingSystemName => 'NYS'
ImageWidth => null
HumanModifiedYN => true
Permission => null
MediaType => 'jpeg'
PropertySubTypeAdditional => null
ResourceRecordID => 'R1521064'
ModificationTimestamp => '2024-04-22T11:21:46.110-00:00'
ImageSizeDescription => null
MediaStatus => null
Order => (int) 16
MediaURL => 'https://api-trestle.corelogic.com/trestle/Media/NYS/Property/PHOTO-jpeg/1061140641/16/MzYxNi8yMzc0LzIw/MjAvNTY0OC8xNzE2MTcwNzI4/YPKfZrFXO40OBcRAyMl90U1vkfY9S97bv24D7gRh7oo'
SourceSystemID => 'TRESTLE'
InternetEntireListingDisplayYN => true
OriginatingSystemID => null
MediaKeyNumeric => (int) 2003070689188
OriginatingSystemResourceRecordKey => '57774902'
SyndicateTo => 'Realtorcom'
ListingPermission => 'IDX'
ChangedByMemberKey => null
ImageHeight => null
OriginatingSystemSubName => 'NYS_R'
ListOfficeKey => '2521896'
MediaModificationTimestamp => '2024-04-22T11:21:46.110-00:00'
SourceSystemName => null
ListOfficeMlsId => 'HHAU'
StandardStatus => 'Active'
MediaKey => '2003070689188'
ResourceRecordKeyNumeric => (int) 1061140641
ChangedByMemberID => null
ChangedByMemberKeyNumeric => null
ClassName => null
ImageOf => null
MediaCategory => 'Photo'
MediaObjectID => 'IMG_5535_36_37_38_39_40_41.jpg'
SourceSystemMediaKey => '57775090'
MediaHTML => null
PropertySubType => 'SingleFamilyResidence'
PreferredPhotoYN => null
LongDescription => null
ListAOR => 'Rochester'
OriginatingSystemResourceRecordId => null
MediaClassification => 'PHOTO'
X_MediaStream => null
PermissionPrivate => null
},
(int) 16 => object(stdClass) {
OffMarketDate => null
ResourceRecordKey => '1061140641'
ResourceName => 'Property'
OriginatingSystemMediaKey => '57775091'
PropertyType => 'Residential'
ListAgentKey => '2791353'
ShortDescription => 'Primary bedroom'
OriginatingSystemName => 'NYS'
ImageWidth => null
HumanModifiedYN => true
Permission => null
MediaType => 'jpeg'
PropertySubTypeAdditional => null
ResourceRecordID => 'R1521064'
ModificationTimestamp => '2024-04-22T11:21:46.110-00:00'
ImageSizeDescription => null
MediaStatus => null
Order => (int) 17
MediaURL => 'https://api-trestle.corelogic.com/trestle/Media/NYS/Property/PHOTO-jpeg/1061140641/17/MzYxNi8yMzc0LzIw/MjAvNTY0OC8xNzE2MTcwNzI4/pYi86b9dFiPf-EYa_ow_qvEwrX5okpy8ZRyMLR3081s'
SourceSystemID => 'TRESTLE'
InternetEntireListingDisplayYN => true
OriginatingSystemID => null
MediaKeyNumeric => (int) 2003070689189
OriginatingSystemResourceRecordKey => '57774902'
SyndicateTo => 'Realtorcom'
ListingPermission => 'IDX'
ChangedByMemberKey => null
ImageHeight => null
OriginatingSystemSubName => 'NYS_R'
ListOfficeKey => '2521896'
MediaModificationTimestamp => '2024-04-22T11:21:46.110-00:00'
SourceSystemName => null
ListOfficeMlsId => 'HHAU'
StandardStatus => 'Active'
MediaKey => '2003070689189'
ResourceRecordKeyNumeric => (int) 1061140641
ChangedByMemberID => null
ChangedByMemberKeyNumeric => null
ClassName => null
ImageOf => null
MediaCategory => 'Photo'
MediaObjectID => 'IMG_5745_46_47_48_49_50_51.jpg'
SourceSystemMediaKey => '57775091'
MediaHTML => null
PropertySubType => 'SingleFamilyResidence'
PreferredPhotoYN => null
LongDescription => 'Primary bedroom'
ListAOR => 'Rochester'
OriginatingSystemResourceRecordId => null
MediaClassification => 'PHOTO'
X_MediaStream => null
PermissionPrivate => null
},
(int) 17 => object(stdClass) {
OffMarketDate => null
ResourceRecordKey => '1061140641'
ResourceName => 'Property'
OriginatingSystemMediaKey => '57775092'
PropertyType => 'Residential'
ListAgentKey => '2791353'
ShortDescription => 'Primary bedroom'
OriginatingSystemName => 'NYS'
ImageWidth => null
HumanModifiedYN => true
Permission => null
MediaType => 'jpeg'
PropertySubTypeAdditional => null
ResourceRecordID => 'R1521064'
ModificationTimestamp => '2024-04-22T11:21:46.110-00:00'
ImageSizeDescription => null
MediaStatus => null
Order => (int) 18
MediaURL => 'https://api-trestle.corelogic.com/trestle/Media/NYS/Property/PHOTO-jpeg/1061140641/18/MzYxNi8yMzc0LzIw/MjAvNTY0OC8xNzE2MTcwNzI4/gsWlvrt68TdNtgRwUcl0Q2LaSslK2SoBHR9lSaKAlFU'
SourceSystemID => 'TRESTLE'
InternetEntireListingDisplayYN => true
OriginatingSystemID => null
MediaKeyNumeric => (int) 2003070689190
OriginatingSystemResourceRecordKey => '57774902'
SyndicateTo => 'Realtorcom'
ListingPermission => 'IDX'
ChangedByMemberKey => null
ImageHeight => null
OriginatingSystemSubName => 'NYS_R'
ListOfficeKey => '2521896'
MediaModificationTimestamp => '2024-04-22T11:21:46.110-00:00'
SourceSystemName => null
ListOfficeMlsId => 'HHAU'
StandardStatus => 'Active'
MediaKey => '2003070689190'
ResourceRecordKeyNumeric => (int) 1061140641
ChangedByMemberID => null
ChangedByMemberKeyNumeric => null
ClassName => null
ImageOf => null
MediaCategory => 'Photo'
MediaObjectID => 'IMG_5738_39_40_41_42_43_44.jpg'
SourceSystemMediaKey => '57775092'
MediaHTML => null
PropertySubType => 'SingleFamilyResidence'
PreferredPhotoYN => null
LongDescription => 'Primary bedroom'
ListAOR => 'Rochester'
OriginatingSystemResourceRecordId => null
MediaClassification => 'PHOTO'
X_MediaStream => null
PermissionPrivate => null
},
(int) 18 => object(stdClass) {
OffMarketDate => null
ResourceRecordKey => '1061140641'
ResourceName => 'Property'
OriginatingSystemMediaKey => '57775093'
PropertyType => 'Residential'
ListAgentKey => '2791353'
ShortDescription => 'Primary bath'
OriginatingSystemName => 'NYS'
ImageWidth => null
HumanModifiedYN => true
Permission => null
MediaType => 'jpeg'
PropertySubTypeAdditional => null
ResourceRecordID => 'R1521064'
ModificationTimestamp => '2024-04-22T11:21:46.110-00:00'
ImageSizeDescription => null
MediaStatus => null
Order => (int) 19
MediaURL => 'https://api-trestle.corelogic.com/trestle/Media/NYS/Property/PHOTO-jpeg/1061140641/19/MzYxNi8yMzc0LzIw/MjAvNTY0OC8xNzE2MTcwNzI4/MAP9bqsNZM1CTMgrI0D7a44jHd0UfmHAvYO5cJW2rhQ'
SourceSystemID => 'TRESTLE'
InternetEntireListingDisplayYN => true
OriginatingSystemID => null
MediaKeyNumeric => (int) 2003070689191
OriginatingSystemResourceRecordKey => '57774902'
SyndicateTo => 'Realtorcom'
ListingPermission => 'IDX'
ChangedByMemberKey => null
ImageHeight => null
OriginatingSystemSubName => 'NYS_R'
ListOfficeKey => '2521896'
MediaModificationTimestamp => '2024-04-22T11:21:46.110-00:00'
SourceSystemName => null
ListOfficeMlsId => 'HHAU'
StandardStatus => 'Active'
MediaKey => '2003070689191'
ResourceRecordKeyNumeric => (int) 1061140641
ChangedByMemberID => null
ChangedByMemberKeyNumeric => null
ClassName => null
ImageOf => null
MediaCategory => 'Photo'
MediaObjectID => 'IMG_5724_25_26_27_28_29_30.jpg'
SourceSystemMediaKey => '57775093'
MediaHTML => null
PropertySubType => 'SingleFamilyResidence'
PreferredPhotoYN => null
LongDescription => 'Primary bath'
ListAOR => 'Rochester'
OriginatingSystemResourceRecordId => null
MediaClassification => 'PHOTO'
X_MediaStream => null
PermissionPrivate => null
},
(int) 19 => object(stdClass) {
OffMarketDate => null
ResourceRecordKey => '1061140641'
ResourceName => 'Property'
OriginatingSystemMediaKey => '57775094'
PropertyType => 'Residential'
ListAgentKey => '2791353'
ShortDescription => null
OriginatingSystemName => 'NYS'
ImageWidth => null
HumanModifiedYN => true
Permission => null
MediaType => 'jpeg'
PropertySubTypeAdditional => null
ResourceRecordID => 'R1521064'
ModificationTimestamp => '2024-04-22T11:21:46.110-00:00'
ImageSizeDescription => null
MediaStatus => null
Order => (int) 20
MediaURL => 'https://api-trestle.corelogic.com/trestle/Media/NYS/Property/PHOTO-jpeg/1061140641/20/MzYxNi8yMzc0LzIw/MjAvNTY0OC8xNzE2MTcwNzI4/K7X4EmUds2z1uo9nEWspL0DgeQBA7IrilP3JtGonF2E'
SourceSystemID => 'TRESTLE'
InternetEntireListingDisplayYN => true
OriginatingSystemID => null
MediaKeyNumeric => (int) 2003070689192
OriginatingSystemResourceRecordKey => '57774902'
SyndicateTo => 'Realtorcom'
ListingPermission => 'IDX'
ChangedByMemberKey => null
ImageHeight => null
OriginatingSystemSubName => 'NYS_R'
ListOfficeKey => '2521896'
MediaModificationTimestamp => '2024-04-22T11:21:46.110-00:00'
SourceSystemName => null
ListOfficeMlsId => 'HHAU'
StandardStatus => 'Active'
MediaKey => '2003070689192'
ResourceRecordKeyNumeric => (int) 1061140641
ChangedByMemberID => null
ChangedByMemberKeyNumeric => null
ClassName => null
ImageOf => null
MediaCategory => 'Photo'
MediaObjectID => 'IMG_5556_57_58_59_60_61_62.jpg'
SourceSystemMediaKey => '57775094'
MediaHTML => null
PropertySubType => 'SingleFamilyResidence'
PreferredPhotoYN => null
LongDescription => null
ListAOR => 'Rochester'
OriginatingSystemResourceRecordId => null
MediaClassification => 'PHOTO'
X_MediaStream => null
PermissionPrivate => null
},
(int) 20 => object(stdClass) {
OffMarketDate => null
ResourceRecordKey => '1061140641'
ResourceName => 'Property'
OriginatingSystemMediaKey => '57775095'
PropertyType => 'Residential'
ListAgentKey => '2791353'
ShortDescription => null
OriginatingSystemName => 'NYS'
ImageWidth => null
HumanModifiedYN => true
Permission => null
MediaType => 'jpeg'
PropertySubTypeAdditional => null
ResourceRecordID => 'R1521064'
ModificationTimestamp => '2024-04-22T11:21:46.110-00:00'
ImageSizeDescription => null
MediaStatus => null
Order => (int) 21
MediaURL => 'https://api-trestle.corelogic.com/trestle/Media/NYS/Property/PHOTO-jpeg/1061140641/21/MzYxNi8yMzc0LzIw/MjAvNTY0OC8xNzE2MTcwNzI4/zRcta5DW_jWt9NZWclm1X4x7hI7OzFVNMrRu0JuIfnA'
SourceSystemID => 'TRESTLE'
InternetEntireListingDisplayYN => true
OriginatingSystemID => null
MediaKeyNumeric => (int) 2003070689193
OriginatingSystemResourceRecordKey => '57774902'
SyndicateTo => 'Realtorcom'
ListingPermission => 'IDX'
ChangedByMemberKey => null
ImageHeight => null
OriginatingSystemSubName => 'NYS_R'
ListOfficeKey => '2521896'
MediaModificationTimestamp => '2024-04-22T11:21:46.110-00:00'
SourceSystemName => null
ListOfficeMlsId => 'HHAU'
StandardStatus => 'Active'
MediaKey => '2003070689193'
ResourceRecordKeyNumeric => (int) 1061140641
ChangedByMemberID => null
ChangedByMemberKeyNumeric => null
ClassName => null
ImageOf => null
MediaCategory => 'Photo'
MediaObjectID => 'IMG_5563_4_5_6_7_8_9.jpg'
SourceSystemMediaKey => '57775095'
MediaHTML => null
PropertySubType => 'SingleFamilyResidence'
PreferredPhotoYN => null
LongDescription => null
ListAOR => 'Rochester'
OriginatingSystemResourceRecordId => null
MediaClassification => 'PHOTO'
X_MediaStream => null
PermissionPrivate => null
},
(int) 21 => object(stdClass) {
OffMarketDate => null
ResourceRecordKey => '1061140641'
ResourceName => 'Property'
OriginatingSystemMediaKey => '57775096'
PropertyType => 'Residential'
ListAgentKey => '2791353'
ShortDescription => null
OriginatingSystemName => 'NYS'
ImageWidth => null
HumanModifiedYN => true
Permission => null
MediaType => 'jpeg'
PropertySubTypeAdditional => null
ResourceRecordID => 'R1521064'
ModificationTimestamp => '2024-04-22T11:21:46.110-00:00'
ImageSizeDescription => null
MediaStatus => null
Order => (int) 22
MediaURL => 'https://api-trestle.corelogic.com/trestle/Media/NYS/Property/PHOTO-jpeg/1061140641/22/MzYxNi8yMzc0LzIw/MjAvNTY0OC8xNzE2MTcwNzI4/IQZa99wlQcsipgYkOGIs0RTAzXEf3kxyVyCCwosf5P8'
SourceSystemID => 'TRESTLE'
InternetEntireListingDisplayYN => true
OriginatingSystemID => null
MediaKeyNumeric => (int) 2003070689194
OriginatingSystemResourceRecordKey => '57774902'
SyndicateTo => 'Realtorcom'
ListingPermission => 'IDX'
ChangedByMemberKey => null
ImageHeight => null
OriginatingSystemSubName => 'NYS_R'
ListOfficeKey => '2521896'
MediaModificationTimestamp => '2024-04-22T11:21:46.110-00:00'
SourceSystemName => null
ListOfficeMlsId => 'HHAU'
StandardStatus => 'Active'
MediaKey => '2003070689194'
ResourceRecordKeyNumeric => (int) 1061140641
ChangedByMemberID => null
ChangedByMemberKeyNumeric => null
ClassName => null
ImageOf => null
MediaCategory => 'Photo'
MediaObjectID => 'IMG_5773_4_5_6_7_8_9.jpg'
SourceSystemMediaKey => '57775096'
MediaHTML => null
PropertySubType => 'SingleFamilyResidence'
PreferredPhotoYN => null
LongDescription => null
ListAOR => 'Rochester'
OriginatingSystemResourceRecordId => null
MediaClassification => 'PHOTO'
X_MediaStream => null
PermissionPrivate => null
},
(int) 22 => object(stdClass) {
OffMarketDate => null
ResourceRecordKey => '1061140641'
ResourceName => 'Property'
OriginatingSystemMediaKey => '57775097'
PropertyType => 'Residential'
ListAgentKey => '2791353'
ShortDescription => null
OriginatingSystemName => 'NYS'
ImageWidth => null
HumanModifiedYN => true
Permission => null
MediaType => 'jpeg'
PropertySubTypeAdditional => null
ResourceRecordID => 'R1521064'
ModificationTimestamp => '2024-04-22T11:21:46.110-00:00'
ImageSizeDescription => null
MediaStatus => null
Order => (int) 23
MediaURL => 'https://api-trestle.corelogic.com/trestle/Media/NYS/Property/PHOTO-jpeg/1061140641/23/MzYxNi8yMzc0LzIw/MjAvNTY0OC8xNzE2MTcwNzI4/j4rKUNJ827PcBAZEDJdQN38t5CyO5jKUA3snktQQTfQ'
SourceSystemID => 'TRESTLE'
InternetEntireListingDisplayYN => true
OriginatingSystemID => null
MediaKeyNumeric => (int) 2003070689195
OriginatingSystemResourceRecordKey => '57774902'
SyndicateTo => 'Realtorcom'
ListingPermission => 'IDX'
ChangedByMemberKey => null
ImageHeight => null
OriginatingSystemSubName => 'NYS_R'
ListOfficeKey => '2521896'
MediaModificationTimestamp => '2024-04-22T11:21:46.110-00:00'
SourceSystemName => null
ListOfficeMlsId => 'HHAU'
StandardStatus => 'Active'
MediaKey => '2003070689195'
ResourceRecordKeyNumeric => (int) 1061140641
ChangedByMemberID => null
ChangedByMemberKeyNumeric => null
ClassName => null
ImageOf => null
MediaCategory => 'Photo'
MediaObjectID => 'IMG_5766_67_68_69_70_71_72.jpg'
SourceSystemMediaKey => '57775097'
MediaHTML => null
PropertySubType => 'SingleFamilyResidence'
PreferredPhotoYN => null
LongDescription => null
ListAOR => 'Rochester'
OriginatingSystemResourceRecordId => null
MediaClassification => 'PHOTO'
X_MediaStream => null
PermissionPrivate => null
},
(int) 23 => object(stdClass) {
OffMarketDate => null
ResourceRecordKey => '1061140641'
ResourceName => 'Property'
OriginatingSystemMediaKey => '57775098'
PropertyType => 'Residential'
ListAgentKey => '2791353'
ShortDescription => null
OriginatingSystemName => 'NYS'
ImageWidth => null
HumanModifiedYN => true
Permission => null
MediaType => 'jpeg'
PropertySubTypeAdditional => null
ResourceRecordID => 'R1521064'
ModificationTimestamp => '2024-04-22T11:21:46.110-00:00'
ImageSizeDescription => null
MediaStatus => null
Order => (int) 24
MediaURL => 'https://api-trestle.corelogic.com/trestle/Media/NYS/Property/PHOTO-jpeg/1061140641/24/MzYxNi8yMzc0LzIw/MjAvNTY0OC8xNzE2MTcwNzI4/Gv5E-oHg-rmuAOWaxfmzHSRXQjtYqhAnivAPfjzZVQo'
SourceSystemID => 'TRESTLE'
InternetEntireListingDisplayYN => true
OriginatingSystemID => null
MediaKeyNumeric => (int) 2003070689196
OriginatingSystemResourceRecordKey => '57774902'
SyndicateTo => 'Realtorcom'
ListingPermission => 'IDX'
ChangedByMemberKey => null
ImageHeight => null
OriginatingSystemSubName => 'NYS_R'
ListOfficeKey => '2521896'
MediaModificationTimestamp => '2024-04-22T11:21:46.110-00:00'
SourceSystemName => null
ListOfficeMlsId => 'HHAU'
StandardStatus => 'Active'
MediaKey => '2003070689196'
ResourceRecordKeyNumeric => (int) 1061140641
ChangedByMemberID => null
ChangedByMemberKeyNumeric => null
ClassName => null
ImageOf => null
MediaCategory => 'Photo'
MediaObjectID => 'IMG_5570_1_2_3_4_5_6.jpg'
SourceSystemMediaKey => '57775098'
MediaHTML => null
PropertySubType => 'SingleFamilyResidence'
PreferredPhotoYN => null
LongDescription => null
ListAOR => 'Rochester'
OriginatingSystemResourceRecordId => null
MediaClassification => 'PHOTO'
X_MediaStream => null
PermissionPrivate => null
},
(int) 24 => object(stdClass) {
OffMarketDate => null
ResourceRecordKey => '1061140641'
ResourceName => 'Property'
OriginatingSystemMediaKey => '57775099'
PropertyType => 'Residential'
ListAgentKey => '2791353'
ShortDescription => 'Bonus room (344 sq ft)'
OriginatingSystemName => 'NYS'
ImageWidth => null
HumanModifiedYN => true
Permission => null
MediaType => 'jpeg'
PropertySubTypeAdditional => null
ResourceRecordID => 'R1521064'
ModificationTimestamp => '2024-04-22T11:21:46.110-00:00'
ImageSizeDescription => null
MediaStatus => null
Order => (int) 25
MediaURL => 'https://api-trestle.corelogic.com/trestle/Media/NYS/Property/PHOTO-jpeg/1061140641/25/MzYxNi8yMzc0LzIw/MjAvNTY0OC8xNzE2MTcwNzI4/cEXAKLvq-OeiBsk6L9mtNlj4ppxUsSu_6Nve76kswcQ'
SourceSystemID => 'TRESTLE'
InternetEntireListingDisplayYN => true
OriginatingSystemID => null
MediaKeyNumeric => (int) 2003070689197
OriginatingSystemResourceRecordKey => '57774902'
SyndicateTo => 'Realtorcom'
ListingPermission => 'IDX'
ChangedByMemberKey => null
ImageHeight => null
OriginatingSystemSubName => 'NYS_R'
ListOfficeKey => '2521896'
MediaModificationTimestamp => '2024-04-22T11:21:46.110-00:00'
SourceSystemName => null
ListOfficeMlsId => 'HHAU'
StandardStatus => 'Active'
MediaKey => '2003070689197'
ResourceRecordKeyNumeric => (int) 1061140641
ChangedByMemberID => null
ChangedByMemberKeyNumeric => null
ClassName => null
ImageOf => null
MediaCategory => 'Photo'
MediaObjectID => 'IMG_5787_88_89_90_91_92_93.jpg'
SourceSystemMediaKey => '57775099'
MediaHTML => null
PropertySubType => 'SingleFamilyResidence'
PreferredPhotoYN => null
LongDescription => 'Bonus room (344 sq ft)'
ListAOR => 'Rochester'
OriginatingSystemResourceRecordId => null
MediaClassification => 'PHOTO'
X_MediaStream => null
PermissionPrivate => null
},
(int) 25 => object(stdClass) {
OffMarketDate => null
ResourceRecordKey => '1061140641'
ResourceName => 'Property'
OriginatingSystemMediaKey => '57775084'
PropertyType => 'Residential'
ListAgentKey => '2791353'
ShortDescription => null
OriginatingSystemName => 'NYS'
ImageWidth => null
HumanModifiedYN => true
Permission => null
MediaType => 'jpeg'
PropertySubTypeAdditional => null
ResourceRecordID => 'R1521064'
ModificationTimestamp => '2024-04-22T11:21:46.110-00:00'
ImageSizeDescription => null
MediaStatus => null
Order => (int) 26
MediaURL => 'https://api-trestle.corelogic.com/trestle/Media/NYS/Property/PHOTO-jpeg/1061140641/26/MzYxNi8yMzc0LzIw/MjAvNTY0OC8xNzE2MTcwNzI4/L_NfgbsqV0VB3hiAnSvsP21Xoa7WQQcrUr2eGlvydX8'
SourceSystemID => 'TRESTLE'
InternetEntireListingDisplayYN => true
OriginatingSystemID => null
MediaKeyNumeric => (int) 2003070689182
OriginatingSystemResourceRecordKey => '57774902'
SyndicateTo => 'Realtorcom'
ListingPermission => 'IDX'
ChangedByMemberKey => null
ImageHeight => null
OriginatingSystemSubName => 'NYS_R'
ListOfficeKey => '2521896'
MediaModificationTimestamp => '2024-04-22T11:21:46.110-00:00'
SourceSystemName => null
ListOfficeMlsId => 'HHAU'
StandardStatus => 'Active'
MediaKey => '2003070689182'
ResourceRecordKeyNumeric => (int) 1061140641
ChangedByMemberID => null
ChangedByMemberKeyNumeric => null
ClassName => null
ImageOf => null
MediaCategory => 'Photo'
MediaObjectID => '20240209_120200.jpg'
SourceSystemMediaKey => '57775084'
MediaHTML => null
PropertySubType => 'SingleFamilyResidence'
PreferredPhotoYN => null
LongDescription => null
ListAOR => 'Rochester'
OriginatingSystemResourceRecordId => null
MediaClassification => 'PHOTO'
X_MediaStream => null
PermissionPrivate => null
},
(int) 26 => object(stdClass) {
OffMarketDate => null
ResourceRecordKey => '1061140641'
ResourceName => 'Property'
OriginatingSystemMediaKey => '57775100'
PropertyType => 'Residential'
ListAgentKey => '2791353'
ShortDescription => 'Potential basement living space (819 sq ft)'
OriginatingSystemName => 'NYS'
ImageWidth => null
HumanModifiedYN => true
Permission => null
MediaType => 'jpeg'
PropertySubTypeAdditional => null
ResourceRecordID => 'R1521064'
ModificationTimestamp => '2024-04-22T11:21:46.110-00:00'
ImageSizeDescription => null
MediaStatus => null
Order => (int) 27
MediaURL => 'https://api-trestle.corelogic.com/trestle/Media/NYS/Property/PHOTO-jpeg/1061140641/27/MzYxNi8yMzc0LzIw/MjAvNTY0OC8xNzE2MTcwNzI4/hA9tDpeKsabefZA6BsRquj6Y4bcnEnBQ31PaPL7LKT8'
SourceSystemID => 'TRESTLE'
InternetEntireListingDisplayYN => true
OriginatingSystemID => null
MediaKeyNumeric => (int) 2003070689198
OriginatingSystemResourceRecordKey => '57774902'
SyndicateTo => 'Realtorcom'
ListingPermission => 'IDX'
ChangedByMemberKey => null
ImageHeight => null
OriginatingSystemSubName => 'NYS_R'
ListOfficeKey => '2521896'
MediaModificationTimestamp => '2024-04-22T11:21:46.110-00:00'
SourceSystemName => null
ListOfficeMlsId => 'HHAU'
StandardStatus => 'Active'
MediaKey => '2003070689198'
ResourceRecordKeyNumeric => (int) 1061140641
ChangedByMemberID => null
ChangedByMemberKeyNumeric => null
ClassName => null
ImageOf => null
MediaCategory => 'Photo'
MediaObjectID => 'IMG_5808_09_10_11_12_13_14.jpg'
SourceSystemMediaKey => '57775100'
MediaHTML => null
PropertySubType => 'SingleFamilyResidence'
PreferredPhotoYN => null
LongDescription => 'Potential basement living space (819 sq ft)'
ListAOR => 'Rochester'
OriginatingSystemResourceRecordId => null
MediaClassification => 'PHOTO'
X_MediaStream => null
PermissionPrivate => null
},
(int) 27 => object(stdClass) {
OffMarketDate => null
ResourceRecordKey => '1061140641'
ResourceName => 'Property'
OriginatingSystemMediaKey => '57775101'
PropertyType => 'Residential'
ListAgentKey => '2791353'
ShortDescription => null
OriginatingSystemName => 'NYS'
ImageWidth => null
HumanModifiedYN => true
Permission => null
MediaType => 'jpeg'
PropertySubTypeAdditional => null
ResourceRecordID => 'R1521064'
ModificationTimestamp => '2024-04-22T11:21:46.110-00:00'
ImageSizeDescription => null
MediaStatus => null
Order => (int) 28
MediaURL => 'https://api-trestle.corelogic.com/trestle/Media/NYS/Property/PHOTO-jpeg/1061140641/28/MzYxNi8yMzc0LzIw/MjAvNTY0OC8xNzE2MTcwNzI4/EXoWNX3E02Zjf7lJxmqLeW5KO_o3OgY2RE3Lvd_xP04'
SourceSystemID => 'TRESTLE'
InternetEntireListingDisplayYN => true
OriginatingSystemID => null
MediaKeyNumeric => (int) 2003070689199
OriginatingSystemResourceRecordKey => '57774902'
SyndicateTo => 'Realtorcom'
ListingPermission => 'IDX'
ChangedByMemberKey => null
ImageHeight => null
OriginatingSystemSubName => 'NYS_R'
ListOfficeKey => '2521896'
MediaModificationTimestamp => '2024-04-22T11:21:46.110-00:00'
SourceSystemName => null
ListOfficeMlsId => 'HHAU'
StandardStatus => 'Active'
MediaKey => '2003070689199'
ResourceRecordKeyNumeric => (int) 1061140641
ChangedByMemberID => null
ChangedByMemberKeyNumeric => null
ClassName => null
ImageOf => null
MediaCategory => 'Photo'
MediaObjectID => 'IMG_5815_16_17_18_19_20_21.jpg'
SourceSystemMediaKey => '57775101'
MediaHTML => null
PropertySubType => 'SingleFamilyResidence'
PreferredPhotoYN => null
LongDescription => null
ListAOR => 'Rochester'
OriginatingSystemResourceRecordId => null
MediaClassification => 'PHOTO'
X_MediaStream => null
PermissionPrivate => null
},
(int) 28 => object(stdClass) {
OffMarketDate => null
ResourceRecordKey => '1061140641'
ResourceName => 'Property'
OriginatingSystemMediaKey => '58142469'
PropertyType => 'Residential'
ListAgentKey => '2791353'
ShortDescription => null
OriginatingSystemName => 'NYS'
ImageWidth => null
HumanModifiedYN => true
Permission => null
MediaType => 'jpeg'
PropertySubTypeAdditional => null
ResourceRecordID => 'R1521064'
ModificationTimestamp => '2024-04-22T11:21:46.110-00:00'
ImageSizeDescription => null
MediaStatus => null
Order => (int) 29
MediaURL => 'https://api-trestle.corelogic.com/trestle/Media/NYS/Property/PHOTO-jpeg/1061140641/29/MzYxNi8yMzc0LzIw/MjAvNTY0OC8xNzE2MTcwNzI4/esMxuzD14-E2tPZsLnTHDairN249Wo7dYODhOOvwrdI'
SourceSystemID => 'TRESTLE'
InternetEntireListingDisplayYN => true
OriginatingSystemID => null
MediaKeyNumeric => (int) 2003153775534
OriginatingSystemResourceRecordKey => '57774902'
SyndicateTo => 'Realtorcom'
ListingPermission => 'IDX'
ChangedByMemberKey => null
ImageHeight => null
OriginatingSystemSubName => 'NYS_R'
ListOfficeKey => '2521896'
MediaModificationTimestamp => '2024-04-22T11:21:46.110-00:00'
SourceSystemName => null
ListOfficeMlsId => 'HHAU'
StandardStatus => 'Active'
MediaKey => '2003153775534'
ResourceRecordKeyNumeric => (int) 1061140641
ChangedByMemberID => null
ChangedByMemberKeyNumeric => null
ClassName => null
ImageOf => null
MediaCategory => 'Photo'
MediaObjectID => 'IMG_7233.JPG'
SourceSystemMediaKey => '58142469'
MediaHTML => null
PropertySubType => 'SingleFamilyResidence'
PreferredPhotoYN => null
LongDescription => null
ListAOR => 'Rochester'
OriginatingSystemResourceRecordId => null
MediaClassification => 'PHOTO'
X_MediaStream => null
PermissionPrivate => null
},
(int) 29 => object(stdClass) {
OffMarketDate => null
ResourceRecordKey => '1061140641'
ResourceName => 'Property'
OriginatingSystemMediaKey => '57775102'
PropertyType => 'Residential'
ListAgentKey => '2791353'
ShortDescription => null
OriginatingSystemName => 'NYS'
ImageWidth => null
HumanModifiedYN => true
Permission => null
MediaType => 'jpeg'
PropertySubTypeAdditional => null
ResourceRecordID => 'R1521064'
ModificationTimestamp => '2024-04-22T11:21:46.110-00:00'
ImageSizeDescription => null
MediaStatus => null
Order => (int) 30
MediaURL => 'https://api-trestle.corelogic.com/trestle/Media/NYS/Property/PHOTO-jpeg/1061140641/30/MzYxNi8yMzc0LzIw/MjAvNTY0OC8xNzE2MTcwNzI4/r_ufFSivy43ONvlC2sPMNHVMvCby6EdVQ8ynuPkg8CM'
SourceSystemID => 'TRESTLE'
InternetEntireListingDisplayYN => true
OriginatingSystemID => null
MediaKeyNumeric => (int) 2003070689200
OriginatingSystemResourceRecordKey => '57774902'
SyndicateTo => 'Realtorcom'
ListingPermission => 'IDX'
ChangedByMemberKey => null
ImageHeight => null
OriginatingSystemSubName => 'NYS_R'
ListOfficeKey => '2521896'
MediaModificationTimestamp => '2024-04-22T11:21:46.110-00:00'
SourceSystemName => null
ListOfficeMlsId => 'HHAU'
StandardStatus => 'Active'
MediaKey => '2003070689200'
ResourceRecordKeyNumeric => (int) 1061140641
ChangedByMemberID => null
ChangedByMemberKeyNumeric => null
ClassName => null
ImageOf => null
MediaCategory => 'Photo'
MediaObjectID => 'IMG_5836_37_38_39_40_41_42.jpg'
SourceSystemMediaKey => '57775102'
MediaHTML => null
PropertySubType => 'SingleFamilyResidence'
PreferredPhotoYN => null
LongDescription => null
ListAOR => 'Rochester'
OriginatingSystemResourceRecordId => null
MediaClassification => 'PHOTO'
X_MediaStream => null
PermissionPrivate => null
},
(int) 30 => object(stdClass) {
OffMarketDate => null
ResourceRecordKey => '1061140641'
ResourceName => 'Property'
OriginatingSystemMediaKey => '57775103'
PropertyType => 'Residential'
ListAgentKey => '2791353'
ShortDescription => null
OriginatingSystemName => 'NYS'
ImageWidth => null
HumanModifiedYN => true
Permission => null
MediaType => 'jpeg'
PropertySubTypeAdditional => null
ResourceRecordID => 'R1521064'
ModificationTimestamp => '2024-04-22T11:21:46.110-00:00'
ImageSizeDescription => null
MediaStatus => null
Order => (int) 31
MediaURL => 'https://api-trestle.corelogic.com/trestle/Media/NYS/Property/PHOTO-jpeg/1061140641/31/MzYxNi8yMzc0LzIw/MjAvNTY0OC8xNzE2MTcwNzI4/LeyC8r7nDYG-5Tgu1qvcsms_MaLi8J69tsgj-ajl6Is'
SourceSystemID => 'TRESTLE'
InternetEntireListingDisplayYN => true
OriginatingSystemID => null
MediaKeyNumeric => (int) 2003070689201
OriginatingSystemResourceRecordKey => '57774902'
SyndicateTo => 'Realtorcom'
ListingPermission => 'IDX'
ChangedByMemberKey => null
ImageHeight => null
OriginatingSystemSubName => 'NYS_R'
ListOfficeKey => '2521896'
MediaModificationTimestamp => '2024-04-22T11:21:46.110-00:00'
SourceSystemName => null
ListOfficeMlsId => 'HHAU'
StandardStatus => 'Active'
MediaKey => '2003070689201'
ResourceRecordKeyNumeric => (int) 1061140641
ChangedByMemberID => null
ChangedByMemberKeyNumeric => null
ClassName => null
ImageOf => null
MediaCategory => 'Photo'
MediaObjectID => 'IMG_5843_4_5_6_7_8_9.jpg'
SourceSystemMediaKey => '57775103'
MediaHTML => null
PropertySubType => 'SingleFamilyResidence'
PreferredPhotoYN => null
LongDescription => null
ListAOR => 'Rochester'
OriginatingSystemResourceRecordId => null
MediaClassification => 'PHOTO'
X_MediaStream => null
PermissionPrivate => null
},
(int) 31 => object(stdClass) {
OffMarketDate => null
ResourceRecordKey => '1061140641'
ResourceName => 'Property'
OriginatingSystemMediaKey => '57775073'
PropertyType => 'Residential'
ListAgentKey => '2791353'
ShortDescription => 'West facing deck'
OriginatingSystemName => 'NYS'
ImageWidth => null
HumanModifiedYN => true
Permission => null
MediaType => 'jpeg'
PropertySubTypeAdditional => null
ResourceRecordID => 'R1521064'
ModificationTimestamp => '2024-04-22T11:21:46.110-00:00'
ImageSizeDescription => null
MediaStatus => null
Order => (int) 32
MediaURL => 'https://api-trestle.corelogic.com/trestle/Media/NYS/Property/PHOTO-jpeg/1061140641/32/MzYxNi8yMzc0LzIw/MjAvNTY0OC8xNzE2MTcwNzI4/vIZw9Eo8XWiLheJzBSP3vKpFYcxZ0imZDvuoxof2xfY'
SourceSystemID => 'TRESTLE'
InternetEntireListingDisplayYN => true
OriginatingSystemID => null
MediaKeyNumeric => (int) 2003070689171
OriginatingSystemResourceRecordKey => '57774902'
SyndicateTo => 'Realtorcom'
ListingPermission => 'IDX'
ChangedByMemberKey => null
ImageHeight => null
OriginatingSystemSubName => 'NYS_R'
ListOfficeKey => '2521896'
MediaModificationTimestamp => '2024-04-22T11:21:46.110-00:00'
SourceSystemName => null
ListOfficeMlsId => 'HHAU'
StandardStatus => 'Active'
MediaKey => '2003070689171'
ResourceRecordKeyNumeric => (int) 1061140641
ChangedByMemberID => null
ChangedByMemberKeyNumeric => null
ClassName => null
ImageOf => null
MediaCategory => 'Photo'
MediaObjectID => 'IMG_6419.JPEG'
SourceSystemMediaKey => '57775073'
MediaHTML => null
PropertySubType => 'SingleFamilyResidence'
PreferredPhotoYN => null
LongDescription => 'West facing deck'
ListAOR => 'Rochester'
OriginatingSystemResourceRecordId => null
MediaClassification => 'PHOTO'
X_MediaStream => null
PermissionPrivate => null
},
(int) 32 => object(stdClass) {
OffMarketDate => null
ResourceRecordKey => '1061140641'
ResourceName => 'Property'
OriginatingSystemMediaKey => '57775074'
PropertyType => 'Residential'
ListAgentKey => '2791353'
ShortDescription => 'Western view'
OriginatingSystemName => 'NYS'
ImageWidth => null
HumanModifiedYN => true
Permission => null
MediaType => 'jpeg'
PropertySubTypeAdditional => null
ResourceRecordID => 'R1521064'
ModificationTimestamp => '2024-04-22T11:21:46.110-00:00'
ImageSizeDescription => null
MediaStatus => null
Order => (int) 33
MediaURL => 'https://api-trestle.corelogic.com/trestle/Media/NYS/Property/PHOTO-jpeg/1061140641/33/MzYxNi8yMzc0LzIw/MjAvNTY0OC8xNzE2MTcwNzI4/-F494GOfjU1Hv5jLTam88urgXZqqgNXrhGuiMKF25-s'
SourceSystemID => 'TRESTLE'
InternetEntireListingDisplayYN => true
OriginatingSystemID => null
MediaKeyNumeric => (int) 2003070689172
OriginatingSystemResourceRecordKey => '57774902'
SyndicateTo => 'Realtorcom'
ListingPermission => 'IDX'
ChangedByMemberKey => null
ImageHeight => null
OriginatingSystemSubName => 'NYS_R'
ListOfficeKey => '2521896'
MediaModificationTimestamp => '2024-04-22T11:21:46.110-00:00'
SourceSystemName => null
ListOfficeMlsId => 'HHAU'
StandardStatus => 'Active'
MediaKey => '2003070689172'
ResourceRecordKeyNumeric => (int) 1061140641
ChangedByMemberID => null
ChangedByMemberKeyNumeric => null
ClassName => null
ImageOf => null
MediaCategory => 'Photo'
MediaObjectID => 'IMG_5605_06_07_08_09_10_11.jpg'
SourceSystemMediaKey => '57775074'
MediaHTML => null
PropertySubType => 'SingleFamilyResidence'
PreferredPhotoYN => null
LongDescription => 'Western view'
ListAOR => 'Rochester'
OriginatingSystemResourceRecordId => null
MediaClassification => 'PHOTO'
X_MediaStream => null
PermissionPrivate => null
},
(int) 33 => object(stdClass) {
OffMarketDate => null
ResourceRecordKey => '1061140641'
ResourceName => 'Property'
OriginatingSystemMediaKey => '57775111'
PropertyType => 'Residential'
ListAgentKey => '2791353'
ShortDescription => null
OriginatingSystemName => 'NYS'
ImageWidth => null
HumanModifiedYN => true
Permission => null
MediaType => 'jpeg'
PropertySubTypeAdditional => null
ResourceRecordID => 'R1521064'
ModificationTimestamp => '2024-04-22T11:21:46.110-00:00'
ImageSizeDescription => null
MediaStatus => null
Order => (int) 34
MediaURL => 'https://api-trestle.corelogic.com/trestle/Media/NYS/Property/PHOTO-jpeg/1061140641/34/MzYxNi8yMzc0LzIw/MjAvNTY0OC8xNzE2MTcwNzI4/mXQIW_t_p5FvqOenzeAoeEHPd4EXCRPrQiatiW956dg'
SourceSystemID => 'TRESTLE'
InternetEntireListingDisplayYN => true
OriginatingSystemID => null
MediaKeyNumeric => (int) 2003070689851
OriginatingSystemResourceRecordKey => '57774902'
SyndicateTo => 'Realtorcom'
ListingPermission => 'IDX'
ChangedByMemberKey => null
ImageHeight => null
OriginatingSystemSubName => 'NYS_R'
ListOfficeKey => '2521896'
MediaModificationTimestamp => '2024-04-22T11:21:46.110-00:00'
SourceSystemName => null
ListOfficeMlsId => 'HHAU'
StandardStatus => 'Active'
MediaKey => '2003070689851'
ResourceRecordKeyNumeric => (int) 1061140641
ChangedByMemberID => null
ChangedByMemberKeyNumeric => null
ClassName => null
ImageOf => null
MediaCategory => 'Photo'
MediaObjectID => 'IMG_5388_89_90_91_92_93_94.jpg'
SourceSystemMediaKey => '57775111'
MediaHTML => null
PropertySubType => 'SingleFamilyResidence'
PreferredPhotoYN => null
LongDescription => null
ListAOR => 'Rochester'
OriginatingSystemResourceRecordId => null
MediaClassification => 'PHOTO'
X_MediaStream => null
PermissionPrivate => null
},
(int) 34 => object(stdClass) {
OffMarketDate => null
ResourceRecordKey => '1061140641'
ResourceName => 'Property'
OriginatingSystemMediaKey => '57775112'
PropertyType => 'Residential'
ListAgentKey => '2791353'
ShortDescription => null
OriginatingSystemName => 'NYS'
ImageWidth => null
HumanModifiedYN => true
Permission => null
MediaType => 'jpeg'
PropertySubTypeAdditional => null
ResourceRecordID => 'R1521064'
ModificationTimestamp => '2024-04-22T11:21:46.110-00:00'
ImageSizeDescription => null
MediaStatus => null
Order => (int) 35
MediaURL => 'https://api-trestle.corelogic.com/trestle/Media/NYS/Property/PHOTO-jpeg/1061140641/35/MzYxNi8yMzc0LzIw/MjAvNTY0OC8xNzE2MTcwNzI4/j9eeWnbuZUXgJMm1eYB2ZiAL5HeJDgAd5tG_mNv34lU'
SourceSystemID => 'TRESTLE'
InternetEntireListingDisplayYN => true
OriginatingSystemID => null
MediaKeyNumeric => (int) 2003070689852
OriginatingSystemResourceRecordKey => '57774902'
SyndicateTo => 'Realtorcom'
ListingPermission => 'IDX'
ChangedByMemberKey => null
ImageHeight => null
OriginatingSystemSubName => 'NYS_R'
ListOfficeKey => '2521896'
MediaModificationTimestamp => '2024-04-22T11:21:46.110-00:00'
SourceSystemName => null
ListOfficeMlsId => 'HHAU'
StandardStatus => 'Active'
MediaKey => '2003070689852'
ResourceRecordKeyNumeric => (int) 1061140641
ChangedByMemberID => null
ChangedByMemberKeyNumeric => null
ClassName => null
ImageOf => null
MediaCategory => 'Photo'
MediaObjectID => 'IMG_5402_3_4_5_6_7_8.jpg'
SourceSystemMediaKey => '57775112'
MediaHTML => null
PropertySubType => 'SingleFamilyResidence'
PreferredPhotoYN => null
LongDescription => null
ListAOR => 'Rochester'
OriginatingSystemResourceRecordId => null
MediaClassification => 'PHOTO'
X_MediaStream => null
PermissionPrivate => null
},
(int) 35 => object(stdClass) {
OffMarketDate => null
ResourceRecordKey => '1061140641'
ResourceName => 'Property'
OriginatingSystemMediaKey => '57775113'
PropertyType => 'Residential'
ListAgentKey => '2791353'
ShortDescription => null
OriginatingSystemName => 'NYS'
ImageWidth => null
HumanModifiedYN => true
Permission => null
MediaType => 'jpeg'
PropertySubTypeAdditional => null
ResourceRecordID => 'R1521064'
ModificationTimestamp => '2024-04-22T11:21:46.110-00:00'
ImageSizeDescription => null
MediaStatus => null
Order => (int) 36
MediaURL => 'https://api-trestle.corelogic.com/trestle/Media/NYS/Property/PHOTO-jpeg/1061140641/36/MzYxNi8yMzc0LzIw/MjAvNTY0OC8xNzE2MTcwNzI4/GtIDrVaEzfKrocipp4QzQNRSPnGPP8w4BGc3lswz3tU'
SourceSystemID => 'TRESTLE'
InternetEntireListingDisplayYN => true
OriginatingSystemID => null
MediaKeyNumeric => (int) 2003070689853
OriginatingSystemResourceRecordKey => '57774902'
SyndicateTo => 'Realtorcom'
ListingPermission => 'IDX'
ChangedByMemberKey => null
ImageHeight => null
OriginatingSystemSubName => 'NYS_R'
ListOfficeKey => '2521896'
MediaModificationTimestamp => '2024-04-22T11:21:46.110-00:00'
SourceSystemName => null
ListOfficeMlsId => 'HHAU'
StandardStatus => 'Active'
MediaKey => '2003070689853'
ResourceRecordKeyNumeric => (int) 1061140641
ChangedByMemberID => null
ChangedByMemberKeyNumeric => null
ClassName => null
ImageOf => null
MediaCategory => 'Photo'
MediaObjectID => 'IMG_5591_2_3_4_5_6_7.jpg'
SourceSystemMediaKey => '57775113'
MediaHTML => null
PropertySubType => 'SingleFamilyResidence'
PreferredPhotoYN => null
LongDescription => null
ListAOR => 'Rochester'
OriginatingSystemResourceRecordId => null
MediaClassification => 'PHOTO'
X_MediaStream => null
PermissionPrivate => null
},
(int) 36 => object(stdClass) {
OffMarketDate => null
ResourceRecordKey => '1061140641'
ResourceName => 'Property'
OriginatingSystemMediaKey => '57775722'
PropertyType => 'Residential'
ListAgentKey => '2791353'
ShortDescription => null
OriginatingSystemName => 'NYS'
ImageWidth => null
HumanModifiedYN => true
Permission => null
MediaType => 'jpeg'
PropertySubTypeAdditional => null
ResourceRecordID => 'R1521064'
ModificationTimestamp => '2024-04-22T11:21:46.110-00:00'
ImageSizeDescription => null
MediaStatus => null
Order => (int) 37
MediaURL => 'https://api-trestle.corelogic.com/trestle/Media/NYS/Property/PHOTO-jpeg/1061140641/37/MzYxNi8yMzc0LzIw/MjAvNTY0OC8xNzE2MTcwNzI4/z2F5zA7_StBsGj75nEMoyV-ISBbX7D914xhsPzRrTjI'
SourceSystemID => 'TRESTLE'
InternetEntireListingDisplayYN => true
OriginatingSystemID => null
MediaKeyNumeric => (int) 2003070791450
OriginatingSystemResourceRecordKey => '57774902'
SyndicateTo => 'Realtorcom'
ListingPermission => 'IDX'
ChangedByMemberKey => null
ImageHeight => null
OriginatingSystemSubName => 'NYS_R'
ListOfficeKey => '2521896'
MediaModificationTimestamp => '2024-04-22T11:21:46.110-00:00'
SourceSystemName => null
ListOfficeMlsId => 'HHAU'
StandardStatus => 'Active'
MediaKey => '2003070791450'
ResourceRecordKeyNumeric => (int) 1061140641
ChangedByMemberID => null
ChangedByMemberKeyNumeric => null
ClassName => null
ImageOf => null
MediaCategory => 'Photo'
MediaObjectID => 'IMG_8090.jpg'
SourceSystemMediaKey => '57775722'
MediaHTML => null
PropertySubType => 'SingleFamilyResidence'
PreferredPhotoYN => null
LongDescription => null
ListAOR => 'Rochester'
OriginatingSystemResourceRecordId => null
MediaClassification => 'PHOTO'
X_MediaStream => null
PermissionPrivate => null
},
(int) 37 => object(stdClass) {
OffMarketDate => null
ResourceRecordKey => '1061140641'
ResourceName => 'Property'
OriginatingSystemMediaKey => '57775723'
PropertyType => 'Residential'
ListAgentKey => '2791353'
ShortDescription => null
OriginatingSystemName => 'NYS'
ImageWidth => null
HumanModifiedYN => true
Permission => null
MediaType => 'jpeg'
PropertySubTypeAdditional => null
ResourceRecordID => 'R1521064'
ModificationTimestamp => '2024-04-22T11:21:46.110-00:00'
ImageSizeDescription => null
MediaStatus => null
Order => (int) 38
MediaURL => 'https://api-trestle.corelogic.com/trestle/Media/NYS/Property/PHOTO-jpeg/1061140641/38/MzYxNi8yMzc0LzIw/MjAvNTY0OC8xNzE2MTcwNzI4/ddXgqGQK2IEFp1ALHLzutoZjaa3EbcKuVuYRN0TgrN0'
SourceSystemID => 'TRESTLE'
InternetEntireListingDisplayYN => true
OriginatingSystemID => null
MediaKeyNumeric => (int) 2003070791451
OriginatingSystemResourceRecordKey => '57774902'
SyndicateTo => 'Realtorcom'
ListingPermission => 'IDX'
ChangedByMemberKey => null
ImageHeight => null
OriginatingSystemSubName => 'NYS_R'
ListOfficeKey => '2521896'
MediaModificationTimestamp => '2024-04-22T11:21:46.110-00:00'
SourceSystemName => null
ListOfficeMlsId => 'HHAU'
StandardStatus => 'Active'
MediaKey => '2003070791451'
ResourceRecordKeyNumeric => (int) 1061140641
ChangedByMemberID => null
ChangedByMemberKeyNumeric => null
ClassName => null
ImageOf => null
MediaCategory => 'Photo'
MediaObjectID => 'IMG_8091.jpg'
SourceSystemMediaKey => '57775723'
MediaHTML => null
PropertySubType => 'SingleFamilyResidence'
PreferredPhotoYN => null
LongDescription => null
ListAOR => 'Rochester'
OriginatingSystemResourceRecordId => null
MediaClassification => 'PHOTO'
X_MediaStream => null
PermissionPrivate => null
},
(int) 38 => object(stdClass) {
OffMarketDate => null
ResourceRecordKey => '1061140641'
ResourceName => 'Property'
OriginatingSystemMediaKey => '57896334'
PropertyType => 'Residential'
ListAgentKey => '2791353'
ShortDescription => null
OriginatingSystemName => 'NYS'
ImageWidth => null
HumanModifiedYN => true
Permission => null
MediaType => 'jpeg'
PropertySubTypeAdditional => null
ResourceRecordID => 'R1521064'
ModificationTimestamp => '2024-04-04T14:07:16.607-00:00'
ImageSizeDescription => null
MediaStatus => null
Order => (int) 39
MediaURL => 'https://api-trestle.corelogic.com/trestle/Media/NYS/Property/PHOTO-jpeg/1061140641/39/MzYxNi8yMzc0LzIw/MjAvNTY0OC8xNzE2MTcwNzI4/cTFv_ORopDILaRyRP-R1hrgDhJXoSIcfNURUPzFc4ZY'
SourceSystemID => 'TRESTLE'
InternetEntireListingDisplayYN => true
OriginatingSystemID => null
MediaKeyNumeric => (int) 2003091924594
OriginatingSystemResourceRecordKey => '57774902'
SyndicateTo => 'Realtorcom'
ListingPermission => 'IDX'
ChangedByMemberKey => null
ImageHeight => null
OriginatingSystemSubName => 'NYS_R'
ListOfficeKey => '2521896'
MediaModificationTimestamp => '2024-04-04T14:07:16.607-00:00'
SourceSystemName => null
ListOfficeMlsId => 'HHAU'
StandardStatus => 'Active'
MediaKey => '2003091924594'
ResourceRecordKeyNumeric => (int) 1061140641
ChangedByMemberID => null
ChangedByMemberKeyNumeric => null
ClassName => null
ImageOf => null
MediaCategory => 'Photo'
MediaObjectID => 'image000000.jpg'
SourceSystemMediaKey => '57896334'
MediaHTML => null
PropertySubType => 'SingleFamilyResidence'
PreferredPhotoYN => null
LongDescription => null
ListAOR => 'Rochester'
OriginatingSystemResourceRecordId => null
MediaClassification => 'PHOTO'
X_MediaStream => null
PermissionPrivate => null
},
(int) 39 => object(stdClass) {
OffMarketDate => null
ResourceRecordKey => '1061140641'
ResourceName => 'Property'
OriginatingSystemMediaKey => '57775076'
PropertyType => 'Residential'
ListAgentKey => '2791353'
ShortDescription => 'Cayuga Lake Sunset!'
OriginatingSystemName => 'NYS'
ImageWidth => null
HumanModifiedYN => true
Permission => null
MediaType => 'jpeg'
PropertySubTypeAdditional => null
ResourceRecordID => 'R1521064'
ModificationTimestamp => '2024-04-04T14:07:16.607-00:00'
ImageSizeDescription => null
MediaStatus => null
Order => (int) 40
MediaURL => 'https://api-trestle.corelogic.com/trestle/Media/NYS/Property/PHOTO-jpeg/1061140641/40/MzYxNi8yMzc0LzIw/MjAvNTY0OC8xNzE2MTcwNzI4/rIT0HAIF0WQP5GtdLyt-mq86GLdqZQJcd0NdIYjo91Y'
SourceSystemID => 'TRESTLE'
InternetEntireListingDisplayYN => true
OriginatingSystemID => null
MediaKeyNumeric => (int) 2003070689174
OriginatingSystemResourceRecordKey => '57774902'
SyndicateTo => 'Realtorcom'
ListingPermission => 'IDX'
ChangedByMemberKey => null
ImageHeight => null
OriginatingSystemSubName => 'NYS_R'
ListOfficeKey => '2521896'
MediaModificationTimestamp => '2024-04-04T14:07:16.607-00:00'
SourceSystemName => null
ListOfficeMlsId => 'HHAU'
StandardStatus => 'Active'
MediaKey => '2003070689174'
ResourceRecordKeyNumeric => (int) 1061140641
ChangedByMemberID => null
ChangedByMemberKeyNumeric => null
ClassName => null
ImageOf => null
MediaCategory => 'Photo'
MediaObjectID => '560902627.jpg'
SourceSystemMediaKey => '57775076'
MediaHTML => null
PropertySubType => 'SingleFamilyResidence'
PreferredPhotoYN => null
LongDescription => 'Cayuga Lake Sunset!'
ListAOR => 'Rochester'
OriginatingSystemResourceRecordId => null
MediaClassification => 'PHOTO'
X_MediaStream => null
PermissionPrivate => null
},
(int) 40 => object(stdClass) {
OffMarketDate => null
ResourceRecordKey => '1061140641'
ResourceName => 'Property'
OriginatingSystemMediaKey => '57775104'
PropertyType => 'Residential'
ListAgentKey => '2791353'
ShortDescription => null
OriginatingSystemName => 'NYS'
ImageWidth => null
HumanModifiedYN => true
Permission => null
MediaType => 'jpeg'
PropertySubTypeAdditional => null
ResourceRecordID => 'R1521064'
ModificationTimestamp => '2024-04-04T14:07:16.607-00:00'
ImageSizeDescription => null
MediaStatus => null
Order => (int) 41
MediaURL => 'https://api-trestle.corelogic.com/trestle/Media/NYS/Property/PHOTO-jpeg/1061140641/41/MzYxNi8yMzc0LzIw/MjAvNTY0OC8xNzE2MTcwNzI4/3kQ3hm_UNQ7D1fr16RX1pTy1BDRtKQPsM8osCpTyr88'
SourceSystemID => 'TRESTLE'
InternetEntireListingDisplayYN => true
OriginatingSystemID => null
MediaKeyNumeric => (int) 2003070689202
OriginatingSystemResourceRecordKey => '57774902'
SyndicateTo => 'Realtorcom'
ListingPermission => 'IDX'
ChangedByMemberKey => null
ImageHeight => null
OriginatingSystemSubName => 'NYS_R'
ListOfficeKey => '2521896'
MediaModificationTimestamp => '2024-04-04T14:07:16.607-00:00'
SourceSystemName => null
ListOfficeMlsId => 'HHAU'
StandardStatus => 'Active'
MediaKey => '2003070689202'
ResourceRecordKeyNumeric => (int) 1061140641
ChangedByMemberID => null
ChangedByMemberKeyNumeric => null
ClassName => null
ImageOf => null
MediaCategory => 'Photo'
MediaObjectID => 'IMG_1380.JPG'
SourceSystemMediaKey => '57775104'
MediaHTML => null
PropertySubType => 'SingleFamilyResidence'
PreferredPhotoYN => null
LongDescription => null
ListAOR => 'Rochester'
OriginatingSystemResourceRecordId => null
MediaClassification => 'PHOTO'
X_MediaStream => null
PermissionPrivate => null
},
(int) 41 => object(stdClass) {
OffMarketDate => null
ResourceRecordKey => '1061140641'
ResourceName => 'Property'
OriginatingSystemMediaKey => '57775105'
PropertyType => 'Residential'
ListAgentKey => '2791353'
ShortDescription => null
OriginatingSystemName => 'NYS'
ImageWidth => null
HumanModifiedYN => true
Permission => null
MediaType => 'jpeg'
PropertySubTypeAdditional => null
ResourceRecordID => 'R1521064'
ModificationTimestamp => '2024-04-04T14:07:16.607-00:00'
ImageSizeDescription => null
MediaStatus => null
Order => (int) 42
MediaURL => 'https://api-trestle.corelogic.com/trestle/Media/NYS/Property/PHOTO-jpeg/1061140641/42/MzYxNi8yMzc0LzIw/MjAvNTY0OC8xNzE2MTcwNzI4/ERt1SfYiIXR7r3_NOnZEyL3gN2zUNcI1AnO-6Hr0_Vk'
SourceSystemID => 'TRESTLE'
InternetEntireListingDisplayYN => true
OriginatingSystemID => null
MediaKeyNumeric => (int) 2003070689203
OriginatingSystemResourceRecordKey => '57774902'
SyndicateTo => 'Realtorcom'
ListingPermission => 'IDX'
ChangedByMemberKey => null
ImageHeight => null
OriginatingSystemSubName => 'NYS_R'
ListOfficeKey => '2521896'
MediaModificationTimestamp => '2024-04-04T14:07:16.607-00:00'
SourceSystemName => null
ListOfficeMlsId => 'HHAU'
StandardStatus => 'Active'
MediaKey => '2003070689203'
ResourceRecordKeyNumeric => (int) 1061140641
ChangedByMemberID => null
ChangedByMemberKeyNumeric => null
ClassName => null
ImageOf => null
MediaCategory => 'Photo'
MediaObjectID => 'IMG_1421.JPG'
SourceSystemMediaKey => '57775105'
MediaHTML => null
PropertySubType => 'SingleFamilyResidence'
PreferredPhotoYN => null
LongDescription => null
ListAOR => 'Rochester'
OriginatingSystemResourceRecordId => null
MediaClassification => 'PHOTO'
X_MediaStream => null
PermissionPrivate => null
},
(int) 42 => object(stdClass) {
OffMarketDate => null
ResourceRecordKey => '1061140641'
ResourceName => 'Property'
OriginatingSystemMediaKey => '57775106'
PropertyType => 'Residential'
ListAgentKey => '2791353'
ShortDescription => null
OriginatingSystemName => 'NYS'
ImageWidth => null
HumanModifiedYN => true
Permission => null
MediaType => 'jpeg'
PropertySubTypeAdditional => null
ResourceRecordID => 'R1521064'
ModificationTimestamp => '2024-04-04T14:07:16.607-00:00'
ImageSizeDescription => null
MediaStatus => null
Order => (int) 43
MediaURL => 'https://api-trestle.corelogic.com/trestle/Media/NYS/Property/PHOTO-jpeg/1061140641/43/MzYxNi8yMzc0LzIw/MjAvNTY0OC8xNzE2MTcwNzI4/Jbx-BNxz97VIQqhmbo_VYjUNWYoPbGwAMgy674LkhLU'
SourceSystemID => 'TRESTLE'
InternetEntireListingDisplayYN => true
OriginatingSystemID => null
MediaKeyNumeric => (int) 2003070689846
OriginatingSystemResourceRecordKey => '57774902'
SyndicateTo => 'Realtorcom'
ListingPermission => 'IDX'
ChangedByMemberKey => null
ImageHeight => null
OriginatingSystemSubName => 'NYS_R'
ListOfficeKey => '2521896'
MediaModificationTimestamp => '2024-04-04T14:07:16.607-00:00'
SourceSystemName => null
ListOfficeMlsId => 'HHAU'
StandardStatus => 'Active'
MediaKey => '2003070689846'
ResourceRecordKeyNumeric => (int) 1061140641
ChangedByMemberID => null
ChangedByMemberKeyNumeric => null
ClassName => null
ImageOf => null
MediaCategory => 'Photo'
MediaObjectID => 'IMG_3907.JPG'
SourceSystemMediaKey => '57775106'
MediaHTML => null
PropertySubType => 'SingleFamilyResidence'
PreferredPhotoYN => null
LongDescription => null
ListAOR => 'Rochester'
OriginatingSystemResourceRecordId => null
MediaClassification => 'PHOTO'
X_MediaStream => null
PermissionPrivate => null
},
(int) 43 => object(stdClass) {
OffMarketDate => null
ResourceRecordKey => '1061140641'
ResourceName => 'Property'
OriginatingSystemMediaKey => '57775107'
PropertyType => 'Residential'
ListAgentKey => '2791353'
ShortDescription => null
OriginatingSystemName => 'NYS'
ImageWidth => null
HumanModifiedYN => true
Permission => null
MediaType => 'jpeg'
PropertySubTypeAdditional => null
ResourceRecordID => 'R1521064'
ModificationTimestamp => '2024-04-04T14:07:16.607-00:00'
ImageSizeDescription => null
MediaStatus => null
Order => (int) 44
MediaURL => 'https://api-trestle.corelogic.com/trestle/Media/NYS/Property/PHOTO-jpeg/1061140641/44/MzYxNi8yMzc0LzIw/MjAvNTY0OC8xNzE2MTcwNzI4/KqHiR3BnxHInaVx9nlaxnZ76xXgiwUAtDMQpzg2C_y4'
SourceSystemID => 'TRESTLE'
InternetEntireListingDisplayYN => true
OriginatingSystemID => null
MediaKeyNumeric => (int) 2003070689847
OriginatingSystemResourceRecordKey => '57774902'
SyndicateTo => 'Realtorcom'
ListingPermission => 'IDX'
ChangedByMemberKey => null
ImageHeight => null
OriginatingSystemSubName => 'NYS_R'
ListOfficeKey => '2521896'
MediaModificationTimestamp => '2024-04-04T14:07:16.607-00:00'
SourceSystemName => null
ListOfficeMlsId => 'HHAU'
StandardStatus => 'Active'
MediaKey => '2003070689847'
ResourceRecordKeyNumeric => (int) 1061140641
ChangedByMemberID => null
ChangedByMemberKeyNumeric => null
ClassName => null
ImageOf => null
MediaCategory => 'Photo'
MediaObjectID => 'IMG_1486.JPG'
SourceSystemMediaKey => '57775107'
MediaHTML => null
PropertySubType => 'SingleFamilyResidence'
PreferredPhotoYN => null
LongDescription => null
ListAOR => 'Rochester'
OriginatingSystemResourceRecordId => null
MediaClassification => 'PHOTO'
X_MediaStream => null
PermissionPrivate => null
},
(int) 44 => object(stdClass) {
OffMarketDate => null
ResourceRecordKey => '1061140641'
ResourceName => 'Property'
OriginatingSystemMediaKey => '57775108'
PropertyType => 'Residential'
ListAgentKey => '2791353'
ShortDescription => null
OriginatingSystemName => 'NYS'
ImageWidth => null
HumanModifiedYN => true
Permission => null
MediaType => 'jpeg'
PropertySubTypeAdditional => null
ResourceRecordID => 'R1521064'
ModificationTimestamp => '2024-04-04T14:07:16.607-00:00'
ImageSizeDescription => null
MediaStatus => null
Order => (int) 45
MediaURL => 'https://api-trestle.corelogic.com/trestle/Media/NYS/Property/PHOTO-jpeg/1061140641/45/MzYxNi8yMzc0LzIw/MjAvNTY0OC8xNzE2MTcwNzI4/TE0GI1UwyPByLvb4Aco4JdVXuvXdFVq6wRiEYxUXVXc'
SourceSystemID => 'TRESTLE'
InternetEntireListingDisplayYN => true
OriginatingSystemID => null
MediaKeyNumeric => (int) 2003070689848
OriginatingSystemResourceRecordKey => '57774902'
SyndicateTo => 'Realtorcom'
ListingPermission => 'IDX'
ChangedByMemberKey => null
ImageHeight => null
OriginatingSystemSubName => 'NYS_R'
ListOfficeKey => '2521896'
MediaModificationTimestamp => '2024-04-04T14:07:16.607-00:00'
SourceSystemName => null
ListOfficeMlsId => 'HHAU'
StandardStatus => 'Active'
MediaKey => '2003070689848'
ResourceRecordKeyNumeric => (int) 1061140641
ChangedByMemberID => null
ChangedByMemberKeyNumeric => null
ClassName => null
ImageOf => null
MediaCategory => 'Photo'
MediaObjectID => 'IMG_1946.JPG'
SourceSystemMediaKey => '57775108'
MediaHTML => null
PropertySubType => 'SingleFamilyResidence'
PreferredPhotoYN => null
LongDescription => null
ListAOR => 'Rochester'
OriginatingSystemResourceRecordId => null
MediaClassification => 'PHOTO'
X_MediaStream => null
PermissionPrivate => null
},
(int) 45 => object(stdClass) {
OffMarketDate => null
ResourceRecordKey => '1061140641'
ResourceName => 'Property'
OriginatingSystemMediaKey => '57775109'
PropertyType => 'Residential'
ListAgentKey => '2791353'
ShortDescription => null
OriginatingSystemName => 'NYS'
ImageWidth => null
HumanModifiedYN => true
Permission => null
MediaType => 'jpeg'
PropertySubTypeAdditional => null
ResourceRecordID => 'R1521064'
ModificationTimestamp => '2024-04-04T14:07:16.607-00:00'
ImageSizeDescription => null
MediaStatus => null
Order => (int) 46
MediaURL => 'https://api-trestle.corelogic.com/trestle/Media/NYS/Property/PHOTO-jpeg/1061140641/46/MzYxNi8yMzc0LzIw/MjAvNTY0OC8xNzE2MTcwNzI4/VVI3lqC0Ik4I_vyyZBLc6R4Gu2-6_BHZnw9ZOSZCrOY'
SourceSystemID => 'TRESTLE'
InternetEntireListingDisplayYN => true
OriginatingSystemID => null
MediaKeyNumeric => (int) 2003070689849
OriginatingSystemResourceRecordKey => '57774902'
SyndicateTo => 'Realtorcom'
ListingPermission => 'IDX'
ChangedByMemberKey => null
ImageHeight => null
OriginatingSystemSubName => 'NYS_R'
ListOfficeKey => '2521896'
MediaModificationTimestamp => '2024-04-04T14:07:16.607-00:00'
SourceSystemName => null
ListOfficeMlsId => 'HHAU'
StandardStatus => 'Active'
MediaKey => '2003070689849'
ResourceRecordKeyNumeric => (int) 1061140641
ChangedByMemberID => null
ChangedByMemberKeyNumeric => null
ClassName => null
ImageOf => null
MediaCategory => 'Photo'
MediaObjectID => 'IMG_1918.JPG'
SourceSystemMediaKey => '57775109'
MediaHTML => null
PropertySubType => 'SingleFamilyResidence'
PreferredPhotoYN => null
LongDescription => null
ListAOR => 'Rochester'
OriginatingSystemResourceRecordId => null
MediaClassification => 'PHOTO'
X_MediaStream => null
PermissionPrivate => null
},
(int) 46 => object(stdClass) {
OffMarketDate => null
ResourceRecordKey => '1061140641'
ResourceName => 'Property'
OriginatingSystemMediaKey => '57775110'
PropertyType => 'Residential'
ListAgentKey => '2791353'
ShortDescription => null
OriginatingSystemName => 'NYS'
ImageWidth => null
HumanModifiedYN => true
Permission => null
MediaType => 'jpeg'
PropertySubTypeAdditional => null
ResourceRecordID => 'R1521064'
ModificationTimestamp => '2024-04-04T14:07:16.607-00:00'
ImageSizeDescription => null
MediaStatus => null
Order => (int) 47
MediaURL => 'https://api-trestle.corelogic.com/trestle/Media/NYS/Property/PHOTO-jpeg/1061140641/47/MzYxNi8yMzc0LzIw/MjAvNTY0OC8xNzE2MTcwNzI4/907f725t47lv4EoFvpLICPNF9vSlPpcqPmPZsuMQxGg'
SourceSystemID => 'TRESTLE'
InternetEntireListingDisplayYN => true
OriginatingSystemID => null
MediaKeyNumeric => (int) 2003070689850
OriginatingSystemResourceRecordKey => '57774902'
SyndicateTo => 'Realtorcom'
ListingPermission => 'IDX'
ChangedByMemberKey => null
ImageHeight => null
OriginatingSystemSubName => 'NYS_R'
ListOfficeKey => '2521896'
MediaModificationTimestamp => '2024-04-04T14:07:16.607-00:00'
SourceSystemName => null
ListOfficeMlsId => 'HHAU'
StandardStatus => 'Active'
MediaKey => '2003070689850'
ResourceRecordKeyNumeric => (int) 1061140641
ChangedByMemberID => null
ChangedByMemberKeyNumeric => null
ClassName => null
ImageOf => null
MediaCategory => 'Photo'
MediaObjectID => 'IMG_3156.JPG'
SourceSystemMediaKey => '57775110'
MediaHTML => null
PropertySubType => 'SingleFamilyResidence'
PreferredPhotoYN => null
LongDescription => null
ListAOR => 'Rochester'
OriginatingSystemResourceRecordId => null
MediaClassification => 'PHOTO'
X_MediaStream => null
PermissionPrivate => null
},
(int) 47 => object(stdClass) {
OffMarketDate => null
ResourceRecordKey => '1061140641'
ResourceName => 'Property'
OriginatingSystemMediaKey => '58277974'
PropertyType => 'Residential'
ListAgentKey => '2791353'
ShortDescription => null
OriginatingSystemName => 'NYS'
ImageWidth => null
HumanModifiedYN => true
Permission => null
MediaType => 'jpeg'
PropertySubTypeAdditional => null
ResourceRecordID => 'R1521064'
ModificationTimestamp => '2024-04-23T16:09:29.127-00:00'
ImageSizeDescription => null
MediaStatus => null
Order => (int) 48
MediaURL => 'https://api-trestle.corelogic.com/trestle/Media/NYS/Property/PHOTO-jpeg/1061140641/48/MzYxNi8yMzc0LzIw/MjAvNTY0OC8xNzE2MTcwNzI4/jqATNEB0Q-uWICLZHGH-fCdjSUu3wBb0jnwMBtsjs5A'
SourceSystemID => 'TRESTLE'
InternetEntireListingDisplayYN => true
OriginatingSystemID => null
MediaKeyNumeric => (int) 2003196014308
OriginatingSystemResourceRecordKey => '57774902'
SyndicateTo => 'Realtorcom'
ListingPermission => 'IDX'
ChangedByMemberKey => null
ImageHeight => null
OriginatingSystemSubName => 'NYS_R'
ListOfficeKey => '2521896'
MediaModificationTimestamp => '2024-04-23T16:09:29.127-00:00'
SourceSystemName => null
ListOfficeMlsId => 'HHAU'
StandardStatus => 'Active'
MediaKey => '2003196014308'
ResourceRecordKeyNumeric => (int) 1061140641
ChangedByMemberID => null
ChangedByMemberKeyNumeric => null
ClassName => null
ImageOf => null
MediaCategory => 'Photo'
MediaObjectID => 'IMG_6378_79_80_81_82_83_84Realistic.jpg'
SourceSystemMediaKey => '58277974'
MediaHTML => null
PropertySubType => 'SingleFamilyResidence'
PreferredPhotoYN => null
LongDescription => null
ListAOR => 'Rochester'
OriginatingSystemResourceRecordId => null
MediaClassification => 'PHOTO'
X_MediaStream => null
PermissionPrivate => null
},
(int) 48 => object(stdClass) {
OffMarketDate => null
ResourceRecordKey => '1061140641'
ResourceName => 'Property'
OriginatingSystemMediaKey => '58277978'
PropertyType => 'Residential'
ListAgentKey => '2791353'
ShortDescription => null
OriginatingSystemName => 'NYS'
ImageWidth => null
HumanModifiedYN => true
Permission => null
MediaType => 'jpeg'
PropertySubTypeAdditional => null
ResourceRecordID => 'R1521064'
ModificationTimestamp => '2024-04-23T16:09:29.127-00:00'
ImageSizeDescription => null
MediaStatus => null
Order => (int) 49
MediaURL => 'https://api-trestle.corelogic.com/trestle/Media/NYS/Property/PHOTO-jpeg/1061140641/49/MzYxNi8yMzc0LzIw/MjAvNTY0OC8xNzE2MTcwNzI4/dbuDMl38VVDaTohABUeFUBgjP2o5Xy3fzZ6phAQJdZk'
SourceSystemID => 'TRESTLE'
InternetEntireListingDisplayYN => true
OriginatingSystemID => null
MediaKeyNumeric => (int) 2003196014312
OriginatingSystemResourceRecordKey => '57774902'
SyndicateTo => 'Realtorcom'
ListingPermission => 'IDX'
ChangedByMemberKey => null
ImageHeight => null
OriginatingSystemSubName => 'NYS_R'
ListOfficeKey => '2521896'
MediaModificationTimestamp => '2024-04-23T16:09:29.127-00:00'
SourceSystemName => null
ListOfficeMlsId => 'HHAU'
StandardStatus => 'Active'
MediaKey => '2003196014312'
ResourceRecordKeyNumeric => (int) 1061140641
ChangedByMemberID => null
ChangedByMemberKeyNumeric => null
ClassName => null
ImageOf => null
MediaCategory => 'Photo'
MediaObjectID => 'IMG_6385_86_87_88_89_90_91Realistic.jpg'
SourceSystemMediaKey => '58277978'
MediaHTML => null
PropertySubType => 'SingleFamilyResidence'
PreferredPhotoYN => null
LongDescription => null
ListAOR => 'Rochester'
OriginatingSystemResourceRecordId => null
MediaClassification => 'PHOTO'
X_MediaStream => null
PermissionPrivate => null
},
(int) 49 => object(stdClass) {
OffMarketDate => null
ResourceRecordKey => '1061140641'
ResourceName => 'Property'
OriginatingSystemMediaKey => '58277979'
PropertyType => 'Residential'
ListAgentKey => '2791353'
ShortDescription => null
OriginatingSystemName => 'NYS'
ImageWidth => null
HumanModifiedYN => true
Permission => null
MediaType => 'jpeg'
PropertySubTypeAdditional => null
ResourceRecordID => 'R1521064'
ModificationTimestamp => '2024-04-23T16:09:29.127-00:00'
ImageSizeDescription => null
MediaStatus => null
Order => (int) 50
MediaURL => 'https://api-trestle.corelogic.com/trestle/Media/NYS/Property/PHOTO-jpeg/1061140641/50/MzYxNi8yMzc0LzIw/MjAvNTY0OC8xNzE2MTcwNzI4/NAd9Ow8tZ51GfDbYUsZ2ENKGe989yQSW3tyNeNOwJg0'
SourceSystemID => 'TRESTLE'
InternetEntireListingDisplayYN => true
OriginatingSystemID => null
MediaKeyNumeric => (int) 2003196014313
OriginatingSystemResourceRecordKey => '57774902'
SyndicateTo => 'Realtorcom'
ListingPermission => 'IDX'
ChangedByMemberKey => null
ImageHeight => null
OriginatingSystemSubName => 'NYS_R'
ListOfficeKey => '2521896'
MediaModificationTimestamp => '2024-04-23T16:09:29.127-00:00'
SourceSystemName => null
ListOfficeMlsId => 'HHAU'
StandardStatus => 'Active'
MediaKey => '2003196014313'
ResourceRecordKeyNumeric => (int) 1061140641
ChangedByMemberID => null
ChangedByMemberKeyNumeric => null
ClassName => null
ImageOf => null
MediaCategory => 'Photo'
MediaObjectID => 'IMG_6420_1_2_3_4_5_6Realistic.jpg'
SourceSystemMediaKey => '58277979'
MediaHTML => null
PropertySubType => 'SingleFamilyResidence'
PreferredPhotoYN => null
LongDescription => null
ListAOR => 'Rochester'
OriginatingSystemResourceRecordId => null
MediaClassification => 'PHOTO'
X_MediaStream => null
PermissionPrivate => null
}
]
ListAgentMobilePhone => null
ListAgentHomePhone => null
LockBoxLocation => null
LockBoxSerialNumber => null
LockBoxType => null
ExpirationDate => null
X_Location => null
PermissionPrivate => null
OwnerPhone => null
OccupantName => null
OccupantPhone => null
OwnerName => null
PrivateOfficeRemarks => null
ShowingDays => null
ShowingEndTime => null
ShowingInstructions => null
ShowingRequirements => null
ShowingStartTime => null
ShowingAttendedYN => null
ShowingAdvanceNotice => null
PrivateRemarks => null
CoListAgentHomePhone => null
CoBuyerAgentHomePhone => null
CoBuyerAgentMobilePhone => null
CoListAgentMobilePhone => null
ConcessionsComments => null
ConcessionsAmount => null
Concessions => null
AccessCode => null
CancellationDate => null
BuyerAgentMobilePhone => null
BuyerAgencyCompensation => null
BuyerAgencyCompensationType => null
BuyerAgentHomePhone => null
user => object(App\Model\Entity\User) {
'id' => '5e7b29a4-7deb-4ee3-8834-d8b1dd5fac74',
'username' => 'agnieszka',
'avatar' => 'https://lh3.googleusercontent.com/a/ACg8ocLzyA-wfZTN9LFjifIQnsHqy_kRFSunVSHmzjrTtJX85rK1BwjybQ=s96-c',
'email' => 'agnieszka.bajan@gmail.com',
'password' => '$2y$10$XtNNIrN3OTMC.0oQdpQTMOWE7kjLrOSn08M0pQ1CdtNi5DVpiOmde',
'first_name' => 'Agnieszka',
'last_name' => 'BAJAN',
'token' => '{"access_token":"ya29.A0ARrdaM_4N2RGVPMB1VrKJ2spf9VOfa3_C_YPEWEAB5q4JYqWCorWq0iHmLLYmn1-DCZDfCt3P98O2n9bCpOM4WrzZ91GlL_CRBV0E2d50Hye14DpgXlQH6DUUWeWHMnzZcAH0aCr86XsmQA1aAKlAbyI052Z","expires_in":3599,"refresh_token":"1\/\/04nHK7ScLNxlmCgYIARAAGAQSNwF-L9IrWhU4qhijdLReaANwCXL8DNutO5e5InhbMLk4W9j2l3G7UmUYTTZR1ImWs7nD_Ni_VWQ","scope":"https:\/\/www.googleapis.com\/auth\/youtube https:\/\/www.googleapis.com\/auth\/userinfo.email https:\/\/www.googleapis.com\/auth\/analytics https:\/\/www.googleapis.com\/auth\/tasks https:\/\/www.googleapis.com\/auth\/drive https:\/\/www.googleapis.com\/auth\/photoslibrary openid https:\/\/www.googleapis.com\/auth\/contacts https:\/\/www.googleapis.com\/auth\/userinfo.profile https:\/\/mail.google.com\/ https:\/\/www.googleapis.com\/auth\/calendar","token_type":"Bearer","id_token":"eyJhbGciOiJSUzI1NiIsImtpZCI6IjllYWEwMjZmNjM1MTU3ZGZhZDUzMmU0MTgzYTZiODIzZDc1MmFkMWQiLCJ0eXAiOiJKV1QifQ.eyJpc3MiOiJodHRwczovL2FjY291bnRzLmdvb2dsZS5jb20iLCJhenAiOiI1MjI3MDAwNzIyMTYtNWJrdWl0NnRxcTBucmd2ZHMxZGZoYnF1dG9wMm5xdTMuYXBwcy5nb29nbGV1c2VyY29udGVudC5jb20iLCJhdWQiOiI1MjI3MDAwNzIyMTYtNWJrdWl0NnRxcTBucmd2ZHMxZGZoYnF1dG9wMm5xdTMuYXBwcy5nb29nbGV1c2VyY29udGVudC5jb20iLCJzdWIiOiIxMTM2MjQzMjQ2MTgyNjk2MzUyNzciLCJlbWFpbCI6ImFnbmllc3prYS5iYWphbkBnbWFpbC5jb20iLCJlbWFpbF92ZXJpZmllZCI6dHJ1ZSwiYXRfaGFzaCI6IlVrM05JT1pYY2xiUGxENUZHZ2NFY0EiLCJuYW1lIjoiQWduaWVzemthIEJBSkFOIiwicGljdHVyZSI6Imh0dHBzOi8vbGgzLmdvb2dsZXVzZXJjb250ZW50LmNvbS9hLS9BT2gxNEdoQmxKTDRuUGJ4eHpURWxheHJDeUUxZ3lWZ0RMdzZSTjFyVTBTRWprST1zOTYtYyIsImdpdmVuX25hbWUiOiJBZ25pZXN6a2EiLCJmYW1pbHlfbmFtZSI6IkJBSkFOIiwibG9jYWxlIjoiZW4iLCJpYXQiOjE2NDMyNDk4NTEsImV4cCI6MTY0MzI1MzQ1MX0.PxvEYrW23zFSy49MFZ-S01lonK6wJU5dALiBk8Q1SnuObmjPL2BTAVhpt2eIipCuuIacSB2FrTYvMQ7c1MOc8qFP6_9qs09gaSSUS9G5zUhtoExZ-GcYBe5DurwZFBw1RorBhp_vQel5YxXW_BFtm_Cwpv5Rc8OcF5vcrX-HLeWXYGLRmVcXTqqE_DTYwIH-aqIOJ07JWEDR2pchZhN19XevFhz6DfNVEOrHbkFzGn3ynFkpjpwtRlL6KCJhn-kw0pTM-0e9dg0hb3MjOAJaHhJLu1a81mWmWlAv5EpZfUnxlmj0NGVLS-U5E2gr9W_Hnfe25SMjMRu3r7PLyAQGpQ","created":1643249851}',
'token_expires' => null,
'api_token' => null,
'activation_date' => object(Cake\I18n\FrozenTime) {
'time' => '2021-03-03 14:44:10.000000-05:00',
'timezone' => 'America/New_York',
'fixedNowTime' => false
},
'secret' => null,
'secret_verified' => null,
'tos_date' => object(Cake\I18n\FrozenTime) {
'time' => '2021-03-03 14:44:10.000000-05:00',
'timezone' => 'America/New_York',
'fixedNowTime' => false
},
'active' => true,
'is_superuser' => false,
'role' => 'user',
'login' => object(Cake\I18n\FrozenTime) {
'time' => '2024-05-16 06:27:24.000000-04:00',
'timezone' => 'America/New_York',
'fixedNowTime' => false
},
'picture_id' => (int) 5,
'created' => object(Cake\I18n\FrozenTime) {
'time' => '2021-03-03 14:44:10.000000-05:00',
'timezone' => 'America/New_York',
'fixedNowTime' => false
},
'modified' => object(Cake\I18n\FrozenTime) {
'time' => '2024-05-16 06:27:24.000000-04:00',
'timezone' => 'America/New_York',
'fixedNowTime' => false
},
'additional_data' => null,
'picture' => object(App\Model\Entity\Picture) {
'id' => (int) 5,
'name' => '6054a4735851d-IMGP3421.jpg',
'title' => null,
'path' => '/var/www/agnieszka.realtor/www/webroot/img/uploads',
'type' => 'image/jpeg',
'size' => '109959',
'created' => object(Cake\I18n\FrozenTime) {
'time' => '2020-07-05 13:29:50.000000-04:00',
'timezone' => 'America/New_York',
'fixedNowTime' => false
},
'modified' => object(Cake\I18n\FrozenTime) {
'time' => '2021-03-19 09:17:49.000000-04:00',
'timezone' => 'America/New_York',
'fixedNowTime' => false
},
'[new]' => false,
'[accessible]' => [
'name' => true,
'title' => true,
'path' => true,
'type' => true,
'size' => true,
'articles' => true,
'users' => true,
'contacts' => true,
'reviews' => true,
'properties' => true,
'listings' => true,
'communities' => true
],
'[dirty]' => [],
'[original]' => [],
'[virtual]' => [],
'[hasErrors]' => false,
'[errors]' => [],
'[invalid]' => [],
'[repository]' => 'Pictures'
},
'profile' => object(App\Model\Entity\Profile) {
'id' => (int) 1,
'firstname' => 'Agnieszka',
'lastname' => 'Bajan',
'company' => 'Empire Realty Group',
'position' => 'Associate Broker',
'bio' => 'Professional…
Real Estate is my true passion! I’ve bought, sold, rented, leased, flipped residential and commercial properties during the 12+ years I’ve been a licensed Realtor in New York State.
I know that once you have made a decision to buy or sell, you want to make it happen now. It's my goal to make your experience pleasant, comfortable and fun. I am flexible, committed and pride myself on being available on-your-schedule.
When selling, my marketing strategy is personalized utilizing the latest up to date professional tools to best fit and showcase your property.
When buying, I make sure you understand and see all possible options to best fit your budget and desired timeframe.
My expertise and attention to detail will help you achieve your desired real estate goals. Bottom line…if you’re looking to buy or sell a home in the Greater Rochester Area call, text or email me today!
My family…
My wonderful husband Robert has been building trains for Alstom Transportation for the past 20 years. I am the mother of two actively involved children, Nadia and Alex. When I am not working Real Estate, I am their chauffeur.
Aside from real estate…
I am a yogi and I love to snow board during the winter months. Both of these activities keep me grounded, focused and appreciative of every moment we have on this beautiful planet.
The finest compliment I can receive is a referral from you. Thank you for your trust!',
'address_street' => 'PO Box 319',
'address_city' => 'Livonia',
'address_state' => 'NY',
'address_zip' => '14487',
'email_signature' => '',
'email_footer' => '',
'letter_signature' => '',
'letter_footer' => '',
'phone' => '585 519-2139',
'year_started' => (int) 2005,
'mlsid' => '29809',
'member_key' => '2780264',
'license_number' => '10301202481',
'zillow_email_address' => 'agnieszka.bajan@gmail.com',
'zillow_screenname' => 'Agnieszka-Bajan',
'user_id' => '5e7b29a4-7deb-4ee3-8834-d8b1dd5fac74',
'created' => object(Cake\I18n\FrozenTime) {
'time' => '2020-07-05 13:29:50.000000-04:00',
'timezone' => 'America/New_York',
'fixedNowTime' => false
},
'modified' => object(Cake\I18n\FrozenTime) {
'time' => '2020-08-26 10:46:02.000000-04:00',
'timezone' => 'America/New_York',
'fixedNowTime' => false
},
'[new]' => false,
'[accessible]' => [
'*' => true
],
'[dirty]' => [],
'[original]' => [],
'[virtual]' => [],
'[hasErrors]' => false,
'[errors]' => [],
'[invalid]' => [],
'[repository]' => 'Profiles'
},
'[new]' => false,
'[accessible]' => [
'*' => true,
'id' => false
],
'[dirty]' => [],
'[original]' => [],
'[virtual]' => [],
'[hasErrors]' => false,
'[errors]' => [],
'[invalid]' => [],
'[repository]' => 'Users'
}
}
Listing Details
| Tax Assessment | $227,100.00 |
|---|---|
| Est. Annual Taxes | $4,732.00 |
| Water Source | Well |
| Sewer | SepticTank |
| Days on market | 88 |
| Cummulative Days on market | 0 |
| Type | Single Family Residence Residential |
| Elementary School | Southern Cayuga |
| Middle School | Southern Cayuga |
| High School | Southern Cayuga |
| Major Change | PriceChange |
| Last Modified | May 11, 2024, 5:00 PM |
Share per email
Analyze investment
Property Description
Seeking a rural retreat with flexible space and outdoor options? Look no further than 1266 Oberon Dr. This practical 3-bedroom, 2.5-bathroom home sits on 5 partially wooded acres, offering peace and nature just steps away. In addition to the 2,163 sq ft layout, there is a 344 sq ft bonus room – perfect for a home office, or playroom. There is a large finished area on the ground floor that is ideal for a game room, workshop, or in-law suite. You'll love the comfort of ceramic tiled floors with radiant heat! There is ample parking in the two-car garage and brand new 12’x24’ shed/mini garage. Nature lovers will appreciate the horse-friendly space and access to stunning Cayuga Lake. Enjoy stunning sunsets from the front deck or colorful sunrises and abundant wildlife from the back deck. Whether you dream of horseback riding through trails or kayaking on the lake, this property offers opportunities for outdoor recreation. Perfectly located off the beaten trail! An easy commute from Auburn, Cortland, Ithaca. If you're searching for a home with a connection to nature, don't miss 1266 Oberon! Sq ft does not agree with public record due to 819 sq ft of finished space on the ground floor.
Details

If you'd like more information, please let me know how to contact you:


