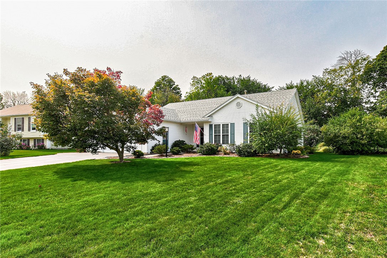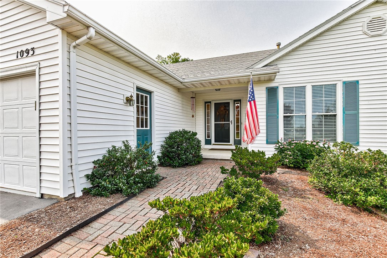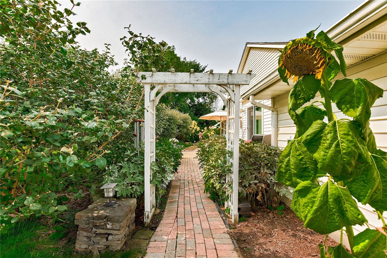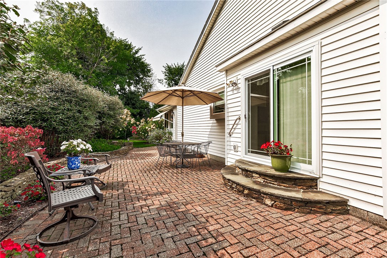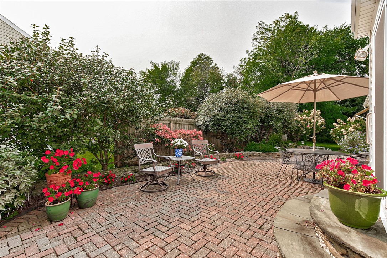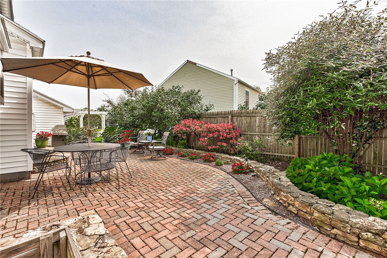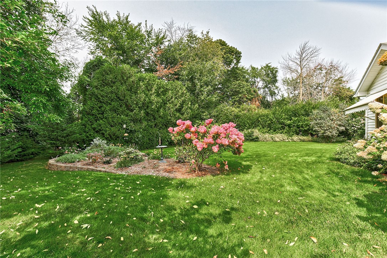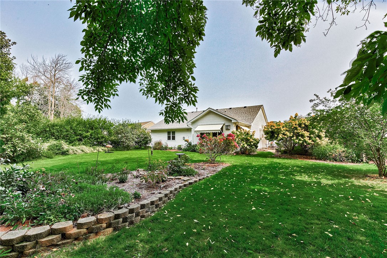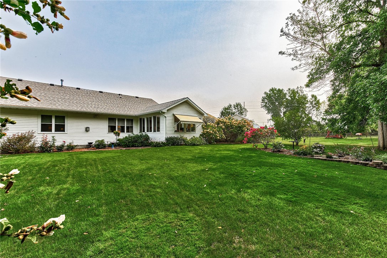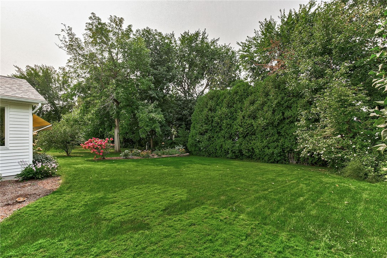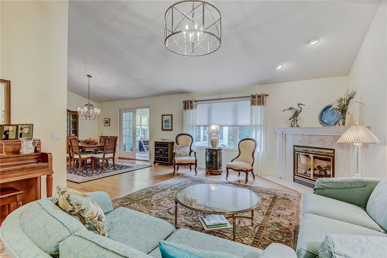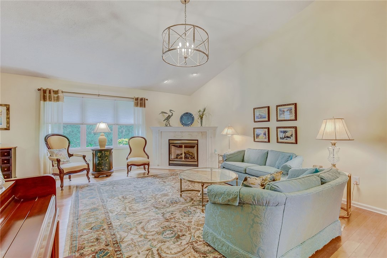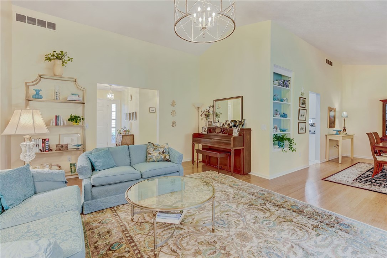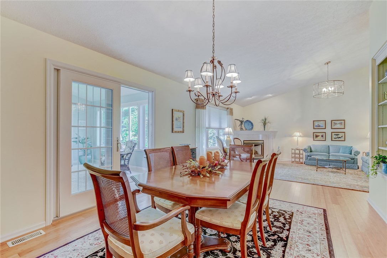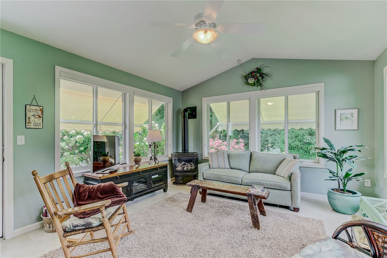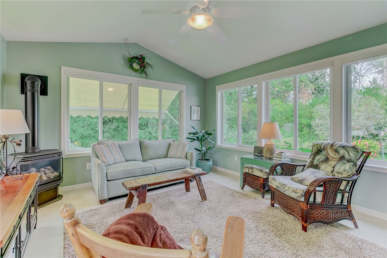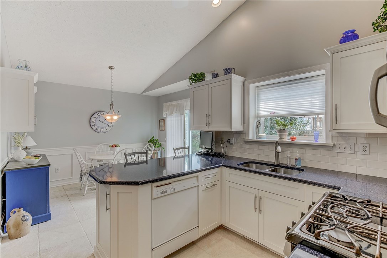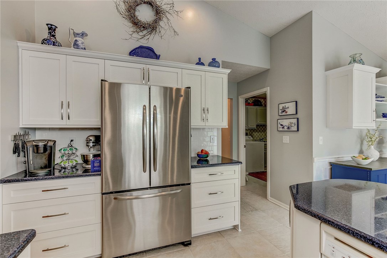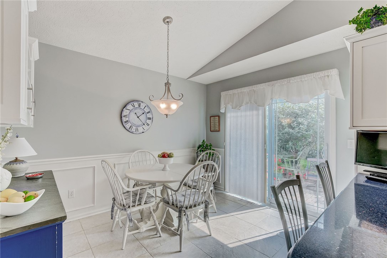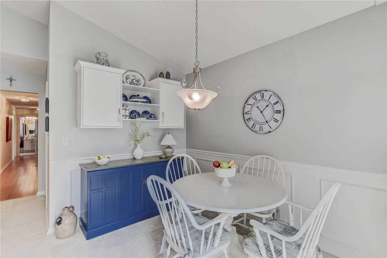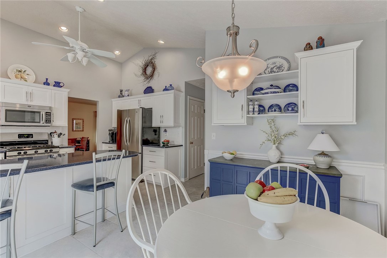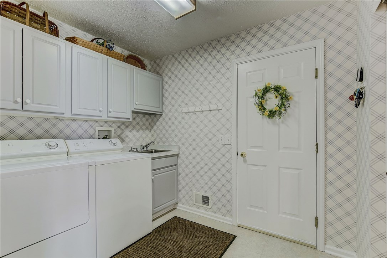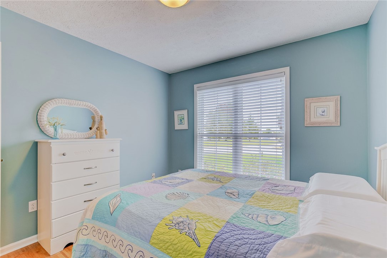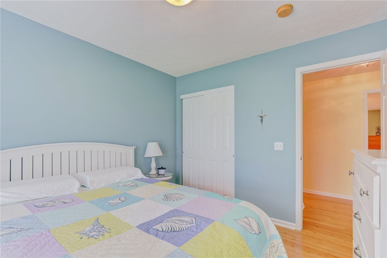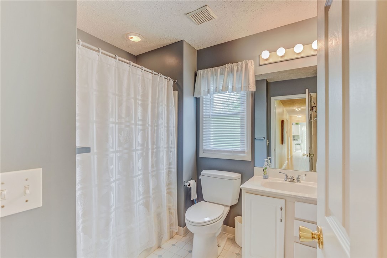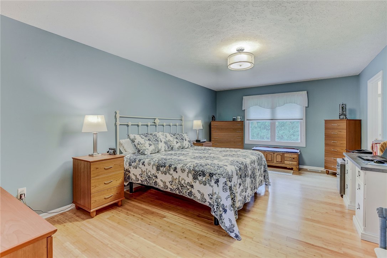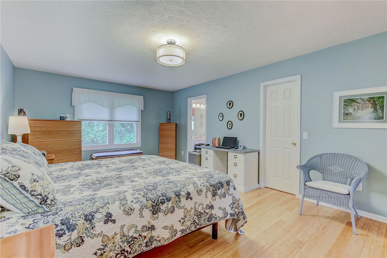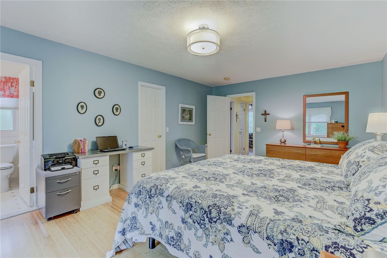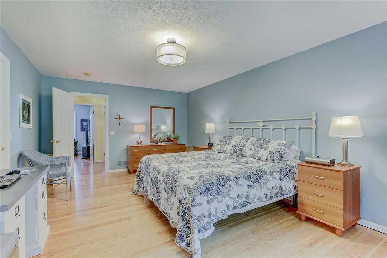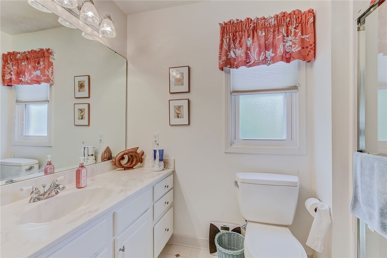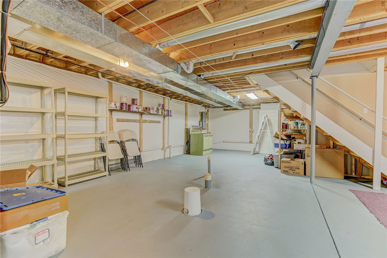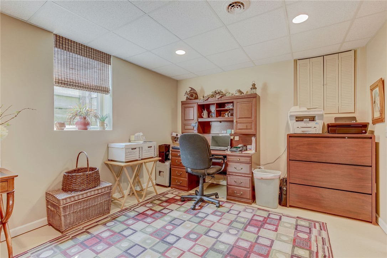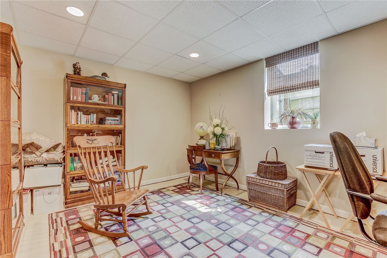Listing Details
object(stdClass) {
StreetDirPrefix => null
DistanceToStreetComments => null
PublicSurveyRange => null
LeaseAssignableYN => null
GreenWaterConservation => null
NumberOfUnitsMoMo => null
CoListAgent2Nickname => null
LivingAreaUnits => null
CoListAgent2Email => null
CoListAgent2HomePhone => null
SeatingCapacity => null
AboveGradeUnfinishedAreaUnits => null
OriginatingSystemCoListAgent3MemberKey => null
CoListAgent3MobilePhone => null
TaxLegalDescription => null
BuyerAgentDesignation => null
YearEstablished => null
BuyerTeamKey => null
CoListOffice2Email => null
ListPriceLow => null
ContingentDate => null
HumanModifiedYN => false
LaundryFeatures => 'MainLevel'
Flooring => 'CeramicTile,Hardwood,Varies'
CoListOfficeNationalAssociationId => null
PhotosCount => (int) 48
FireplacesTotal => (int) 1
DaysOnMarketReplicationDate => '2023-03-24'
ListTeamKey => null
CoListAgent3FirstName => null
AdditionalParcelsYN => null
CoBuyerAgentDirectPhone => null
WaterfrontFeatures => null
PastureArea => null
SubAgencyCompensation => '3%'
SeniorCommunityYN => null
ViewYN => null
Cooling => 'CentralAir'
ExteriorFeatures => 'Awnings,BlacktopDriveway,Patio,PrivateYard,SeeRemarks'
CountryRegion => null
OtherParking => null
IrrigationWaterRightsAcres => null
SourceSystemID => 'TRESTLE'
StatusChangeTimestamp => '2020-11-21T14:07:50.000-00:00'
SecurityFeatures => null
BuyerAgentFullName => 'Sandra Van Camp'
RVParkingDimensions => null
CoBuyerAgentDesignation => null
CoBuyerAgentNamePrefix => null
OriginatingSystemBuyerTeamKey => null
CoBuyerAgentLastName => null
DocumentsCount => (int) 2
AssociationName => null
DistanceToBusComments => null
CoListAgentURL => null
BuyerBrokerageCompensationType => null
BuildingName => null
YearsCurrentOwner => null
DistanceToSchoolsComments => null
ListAgentPreferredPhoneExt => null
AssociationFeeFrequency => null
CoListAgent3LastName => null
CrossStreet => 'STATE ROAD'
CoListAgent2OfficePhone => null
FhaEligibility => null
HeatingYN => true
CoBuyerAgentStateLicense => null
CoListAgent2StateLicense => null
WaterBodyName => null
ManagerExpense => null
DistanceToSewerNumeric => null
DistanceToGasComments => null
CoBuyerAgentMiddleName => null
AboveGradeFinishedArea => null
CoListAgent2URL => null
BuyerAgentFax => null
ListingKeyNumeric => (int) 482866971
MajorChangeType => 'Closed'
CoListAgent3StateLicense => null
Appliances => 'Dryer,Dishwasher,Disposal,GasOven,GasRange,GasWaterHeater,Microwave,Refrigerator,Washer'
MLSAreaMajor => 'Webster-265489'
TaxAnnualAmount => (float) 8314
OriginatingSystemListAgentMemberKey => '1021805'
CoListOffice2URL => null
LandLeaseAmount => null
CoBuyerAgentPreferredPhoneExt => null
CoListAgentPreferredPhone => null
CurrentUse => null
OriginatingSystemKey => '38436773'
CountyOrParish => 'Monroe'
PropertyType => 'Residential'
NumberOfPads => null
TaxParcelLetter => null
OriginatingSystemName => 'NYS'
AssociationYN => null
AvailableLeaseType => null
CarrierRoute => null
MlsStatus => 'Closed'
BuyerOfficeURL => 'www.huntrealestate.com'
OriginatingSystemListOfficeKey => '1001677'
CoListAgent2AOR => null
PropertySubTypeAdditional => null
GrossScheduledIncome => null
StreetNumber => '1093'
LeaseTerm => null
UniversalPropertyId => 'US-36055-N-2654890800400001042000-R-N'
ListingKey => '482866971'
CoBuyerAgentNameSuffix => null
CoListAgentNamePrefix => null
CoBuyerAgentNationalAssociationId => null
AssociationPhone2 => null
CommonWalls => null
ListAgentVoiceMail => null
CommonInterest => null
ListAgentKeyNumeric => (int) 2783994
CoListAgentLastName => null
DualOrVariableRateCommissionYN => null
ShowingContactType => 'ShowingService'
Vegetation => null
IrrigationWaterRightsYN => null
BuyerAgentMiddleName => null
DistanceToFreewayComments => null
ElementarySchool => null
OriginatingSystemCoListAgentMemberKey => null
StreetDirSuffix => null
DistanceToSchoolsNumeric => null
CoBuyerOfficePhone => null
CoListOfficePhoneExt => null
ListAgentFirstName => 'Robert'
CoListAgent2MiddleName => null
DistanceToShoppingNumeric => null
TaxMapNumber => null
Directions => 'STATE ROAD EAST OF PHILLIPS ROAD OR WEST OF SALT ROAD. . . TO FAWN WOOD DRIVE'
AttachedGarageYN => null
CoListAgent2PreferredPhone => null
CoListAgent3URL => null
OnMarketTimestamp => null
DistanceToBusNumeric => null
StandardStatus => 'Closed'
CultivatedArea => null
Roof => 'Asphalt,Shingle'
BuyerAgentNamePrefix => null
ParkingTotal => null
ContinentRegion => null
ListAgentOfficePhone => '585-248-0250'
SecurityDeposit => null
BuyerTeamName => null
CoListOfficeKeyNumeric => null
DistanceToElectricUnits => null
PoolPrivateYN => null
AdditionalParcelsDescription => null
Township => 'Not Applicable'
ListingTerms => 'Cash,Conventional,FHA,VALoan'
NumberOfUnitsLeased => null
FurnitureReplacementExpense => null
DistanceToStreetUnits => null
BuyerAgentNameSuffix => null
GardenerExpense => null
CoListAgent3HomePhone => null
DistanceToSchoolBusUnits => null
BuilderName => null
BuyerAgentStateLicense => '30VA0959377'
ListOfficeEmail => null
CoListAgent3PreferredPhone => null
CoListAgentFirstName => null
PropertySubType => 'SingleFamilyResidence'
BuyerAgentDirectPhone => '585-394-8888'
CoBuyerAgentPreferredPhone => null
OtherExpense => null
Possession => 'CloseOfEscrow'
CoListAgentOfficePhone => null
DaysOnMarketReplication => (int) 5
BathroomsFull => (int) 2
WaterfrontYN => false
LotSizeAcres => (float) 0.37
SpecialLicenses => null
SubdivisionName => 'BOWLING GREEN'
BuyerOfficeAOR => 'Rochester'
Fencing => null
InternetAddressDisplayYN => true
LotSizeSource => null
WithdrawnDate => null
DistanceToWaterNumeric => null
VideosCount => null
Contingency => null
FarmCreditServiceInclYN => null
ListingService => null
Elevation => null
WaterSource => 'Connected,Public'
CoListAgent2LastName => null
Topography => null
SubAgencyCompensationType => null
CoListOffice2MlsId => null
ProfessionalManagementExpense => null
DistanceToFreewayUnits => null
DoorFeatures => 'SlidingDoors'
StoriesTotal => (int) 1
YearBuilt => (int) 1998
CoListOffice2Name => null
ElectricOnPropertyYN => null
MapCoordinateSource => null
StateRegion => null
CoListAgent2DirectPhone => null
CoListAgent3Email => null
IrrigationSource => null
BathroomsPartial => null
CoListOfficeFax => null
Disclaimer => null
ZoningDescription => null
LandLeaseYN => null
PreviousListPrice => null
CoListAgent3FullName => null
VacancyAllowanceRate => null
NumberOfSeparateWaterMeters => null
DaysOnMarket => (int) 5
PetsAllowed => null
CoBuyerAgentVoiceMailExt => null
BuyerAgencyCompensationType => null
ListAgentFax => null
NetOperatingIncome => null
SerialXX => null
OccupantType => null
AssociationAmenities => null
OtherStructures => null
BodyType => null
OriginatingSystemListTeamKey => null
ClosePrice => (float) 305500
ListAgentDesignation => null
BuyerAgentPreferredPhone => '585-394-8888'
DistanceToPhoneServiceComments => null
PoolExpense => null
PendingTimestamp => '2020-09-23T00:00:00.000-00:00'
CoBuyerAgentURL => null
StreetNumberNumeric => (int) 1093
CoListAgentOfficePhoneExt => null
IncomeIncludes => null
CoBuyerAgentVoiceMail => null
LivingArea => (float) 1968
TaxAssessedValue => (int) 185900
BuyerTeamKeyNumeric => null
CoListAgentKeyNumeric => null
CumulativeDaysOnMarket => (int) 5
CoListAgentStateLicense => null
ParkingFeatures => 'Attached,Driveway,GarageDoorOpener'
PostalCodePlus4 => null
OriginatingSystemBuyerAgentMemberKey => '1016384'
ListAgentPreferredPhone => '585-248-0250'
CoListAgent3AOR => null
BuyerOfficePhoneExt => null
PoolFeatures => null
BuyerAgentOfficePhoneExt => null
NumberOfUnitsInCommunity => null
CoListAgent2Key => null
Heating => 'Gas,ForcedAir'
StructureType => null
BuildingAreaSource => null
BathroomsOneQuarter => null
BuilderModel => null
CoBuyerAgentTollFreePhone => null
TotalActualRent => null
TrashExpense => null
CoListAgentMlsId => null
DistanceToStreetNumeric => null
PublicSurveyTownship => null
ListAgentMiddleName => 'A.'
OwnerPays => null
BedroomsPossible => null
BuyerAgentVoiceMailExt => null
BuyerOfficePhone => '585-394-8888'
DaysOnMarketReplicationIncreasingYN => false
ListingAgreement => 'ExclusiveRightToSell'
PublicSurveySection => null
RoadResponsibility => null
CoListOfficeEmail => null
UniversalPropertySubId => null
AssociationName2 => null
ListingId => 'R1295103'
DocumentsChangeTimestamp => '2020-09-18T07:53:25.000-00:00'
AboveGradeUnfinishedArea => null
CommunityFeatures => null
BathroomsTotalInteger => (int) 2
ParkManagerName => null
MapCoordinate => null
RoomsTotal => (int) 6
DistanceToPlaceofWorshipComments => null
ListAgentOfficePhoneExt => null
BuildingAreaUnits => null
City => 'Webster'
InternetEntireListingDisplayYN => true
CropsIncludedYN => null
BuyerAgentOfficePhone => '585-394-8888'
GrazingPermitsBlmYN => null
ListingURL => null
BuyerAgencyCompensation => '3%'
CoBuyerOfficeKeyNumeric => null
LeaseExpiration => null
ListAgentNameSuffix => null
SerialX => null
InternetAutomatedValuationDisplayYN => false
BuyerAgentTollFreePhone => null
SerialU => null
TaxYear => null
CoListAgent3Nickname => null
DirectionFaces => null
SourceSystemName => null
PossibleUse => null
Furnished => null
CompensationComments => null
DistanceToSchoolBusComments => null
ConstructionMaterials => 'VinylSiding,CopperPlumbing'
SuppliesExpense => null
ListOfficeURL => 'www.homesforrochester.com'
RangeArea => null
CoListAgent3Key => null
OriginatingSystemCoListOffice2Key => null
BuyerOfficeKey => '1098450'
OriginatingSystemBuyerOfficeKey => '1001895'
TaxOtherAnnualAssessmentAmount => (float) 0
InternetConsumerCommentYN => false
BuildingAreaTotal => (float) 1968
YearBuiltSource => null
OtherEquipment => null
HabitableResidenceYN => null
PestControlExpense => null
SaleOrLeaseIndicator => null
LaborInformation => null
LandLeaseAmountFrequency => null
CompSaleYN => null
BedroomsTotal => (int) 3
UtilitiesExpense => null
CoBuyerOfficeEmail => null
CoListAgentDesignation => null
CoListAgentDirectPhone => null
CoolingYN => true
GreenSustainability => null
InsuranceExpense => null
ListAgentKey => '2783994'
CarportSpaces => null
OnMarketDate => '2020-09-18'
LotSizeUnits => 'Acres'
ListAgentEmail => 'bobsells@rochester.rr.com'
OriginatingSystemCoBuyerAgentMemberKey => null
ContractStatusChangeDate => '2020-11-19'
LeaseAmountFrequency => null
MajorChangeTimestamp => '2020-11-21T14:07:50.000-00:00'
Permission => 'IDX'
ElevationUnits => null
ActivationDate => null
CoBuyerAgentEmail => null
WalkScore => null
GarageYN => true
HoursDaysOfOperation => null
BuyerAgentPreferredPhoneExt => null
DistanceToWaterUnits => null
Make => null
AvailabilityDate => null
Longitude => (float) -77.415612
Skirt => null
TaxTract => null
BuyerAgentURL => 'http://www.sandivancamp.com'
BuyerOfficeFax => null
CarportYN => null
PublicRemarks => 'PRIDE OF OWNERSHIP!!! EXCEPTIONAL HOME BY WALSH BLDRS! 1,968 SQ.FT. RANCH *OPEN FLR PLAN! SOARING CEILINGS! BEAUTIFUL TILE & WOOD FLOORS THRU-OUT! SPECTACULAR FLORIDA SUNRM W/CATHEDRAL CEILING, GAS FRPL STOVE, TILE FLR & WALLS OF GLASS! AMAZING EAT-IN KITCHEN IS JUST 3-YRS NEW . . QUALITY WHITE CABINETRY, QUARTZ COUNTERS, BRKFAST BAR, SS APPLI, TILE FLR, & CATHEDRAL CEILING! INCREDIBLE LIVING RM W/CATHEDRAL CEIL, WOOD FLR, & GAS FRPL . . OPENS TO FORMAL DINING W/VAULTED CEILING! SPACIOUS MASTER BEDRM SUITE HAS WALK-IN CLOSET, BEAUTIFUL WOOD FLR *IMPRESSIVE MASTER BATH W/NEW SHOWER, VANITY, TILE FLR *BEDRM # 2 W/DBL CLOSET *BEDRM # 3 /DEN W/CLOSET *GUEST/2ND BATH W/TUB/SHOWER COMBO, TILE FLR *1ST FLR LAUND/MUDRM *H-U-G-E BASEMENT - FULL, DRY, 12 CRS, ROUGH PLUMB FOR 3RD BATH . . .FINISHD OFFICE W/EGRESS WINDOW! 2.5 -CAR GAR W/STORAGE BUMP-OUT *C-AIR *ROOF 2017 *VINYL SIDING *ALL NEWER WINDOWS *EXTENSIVE PAVER STONE DECK & WALKWAYS *PRIVATE BACKYD W/LUSH FLOWERING LANDSCAPE *3-CAR WIDE DRIVEWAY *MORE!! FOLLOW COVID GUIDELINE -WEAR MASKS, REMOVE SHOES, SANITIZE/GLOVES *DELAYED NEGOT - WILL BEGIN REVIEW OFFERS ON WED 9/23 @ 3 PM - MAKE OFERS GOOD TILL 9 PM . . . SEE VIDEO TOUR!!!'
FinancialDataSource => null
OriginatingSystemCoBuyerOfficeKey => null
CoListAgent3MlsId => null
CoBuyerAgentKey => null
PostalCity => 'Webster'
CurrentFinancing => null
CableTvExpense => null
NumberOfSeparateElectricMeters => null
ElementarySchoolDistrict => 'Webster'
NumberOfFullTimeEmployees => null
OffMarketTimestamp => '2020-09-23T00:00:00.000-00:00'
CoBuyerOfficeFax => null
CoBuyerAgentFirstName => null
CoBuyerAgentPager => null
CoListOfficeName => null
PurchaseContractDate => null
ListAgentVoiceMailExt => null
RoadSurfaceType => null
ListAgentPager => null
PriceChangeTimestamp => null
MapURL => null
BelowGradeUnfinishedAreaUnits => null
CoListAgentPager => null
LeasableArea => null
ListingContractDate => '2020-09-18'
CoListOfficeKey => null
MLSAreaMinor => null
FarmLandAreaUnits => null
Zoning => null
ListOfficeNationalAssociationId => null
ListAgentAOR => 'Rochester'
CoBuyerAgentKeyNumeric => null
BelowGradeUnfinishedAreaSource => null
GreenIndoorAirQuality => null
LivingAreaSource => null
MaintenanceExpense => null
BuyerAgentVoiceMail => null
DistanceToElectricNumeric => null
ListAOR => 'Rochester'
CoListAgent3NationalAssociationId => null
BelowGradeFinishedArea => null
CoBuyerOfficeName => null
ListOfficeName => 'RE/MAX Realty Group'
CoListAgentTollFreePhone => null
TaxBlock => null
BuyerFinancing => 'Conventional'
CoListAgent3OfficePhone => null
GreenLocation => null
MobileWidth => null
GrazingPermitsPrivateYN => null
Basement => 'Full,PartiallyFinished,SumpPump'
BusinessType => null
DualVariableCompensationYN => null
Latitude => (float) 43.204679
NumberOfSeparateGasMeters => null
PhotosChangeTimestamp => '2022-01-26T16:47:22.310-00:00'
ListPrice => (float) 275000
BuyerAgentKeyNumeric => (int) 2778737
ListAgentTollFreePhone => null
RoadFrontageType => 'CityStreet'
DistanceToGasUnits => null
DistanceToPlaceofWorshipNumeric => null
AboveGradeUnfinishedAreaSource => null
ListOfficePhone => '585-248-0250'
CoListAgentFax => null
GreenEnergyGeneration => null
DOH1 => null
DOH2 => null
X_GeocodeSource => null
DOH3 => null
FoundationArea => null
ListingURLDescription => null
CoListAgent2NationalAssociationId => null
AssociationFee3Frequency => null
BelowGradeFinishedAreaSource => null
CoBuyerOfficeKey => null
ElectricExpense => null
CoListOfficeMlsId => null
DistanceToElectricComments => null
CoBuyerOfficePhoneExt => null
AssociationFee2Frequency => null
CoListAgentVoiceMailExt => null
StateOrProvince => 'NY'
AboveGradeFinishedAreaUnits => null
DistanceToSewerComments => null
OriginatingSystemCoListOfficeKey => null
GreenBuildingVerificationType => null
ListOfficeAOR => 'Rochester'
StreetAdditionalInfo => null
CoveredSpaces => null
MiddleOrJuniorSchool => null
AssociationFeeIncludes => null
SyndicateTo => 'Realtorcom,ZillowTrulia'
VirtualTourURLUnbranded => 'https://youtu.be/1edOq6UTmL0'
BasementYN => true
CoListAgentEmail => null
LandLeaseExpirationDate => null
OriginatingSystemSubName => 'NYS_R'
FrontageLength => null
WorkmansCompensationExpense => null
ListOfficeKeyNumeric => (int) 1099729
CoListOfficeAOR => null
Disclosures => null
BelowGradeUnfinishedArea => null
ListOfficeKey => '1099729'
DistanceToGasNumeric => null
FireplaceYN => true
BathroomsThreeQuarter => null
EntryLevel => null
ListAgentFullName => 'Robert A. Schreiber'
YearBuiltEffective => null
TaxBookNumber => null
DistanceToSchoolBusNumeric => null
ShowingContactPhoneExt => null
MainLevelBathrooms => (int) 2
CoListAgent2FullName => null
BuyerAgentNationalAssociationId => null
PropertyCondition => 'Resale'
FrontageType => null
DevelopmentStatus => null
Stories => (int) 1
GrossIncome => null
CoListAgent2MobilePhone => null
ParcelNumber => '265489-080-040-0001-042-000'
CoBuyerAgentAOR => null
UnitsFurnished => null
FuelExpense => null
PowerProductionYN => null
CoListAgentVoiceMail => null
FoundationDetails => 'Block'
View => null
OperatingExpense => null
SignOnPropertyYN => null
LeaseRenewalOptionYN => null
LeaseRenewalCompensation => null
YearBuiltDetails => 'Existing'
GreenVerificationYN => null
BuyerAgentPager => null
HighSchool => null
LeaseConsideredYN => null
HomeWarrantyYN => null
Levels => 'One'
OperatingExpenseIncludes => null
StreetSuffixModifier => null
DistanceToFreewayNumeric => null
ListAgentLastName => 'Schreiber'
ListAgentURL => 'http://bobschreiber.com'
VirtualTourURLBranded2 => null
AttributionContact => null
InteriorFeatures => 'BreakfastBar,CeilingFans,CathedralCeilings,Den,SeparateFormalDiningRoom,EntranceFoyer,EatinKitchen,SeparateFormalLivingRoom,GuestAccommodations,HomeOffice,QuartzCounters,SlidingGlassDoors,BedroomonMainLevel,BathinPrimaryBedroom,MainLevelPrimary,PrimarySuite,ProgrammableThermostat'
VirtualTourURLBranded3 => null
OffMarketDate => '2020-09-23'
CoBuyerAgentMlsId => null
PowerProductionType => null
DistanceToPhoneServiceNumeric => null
DistanceToWaterComments => null
CloseDate => '2020-11-19'
StreetSuffix => 'Drive'
DistanceToPhoneServiceUnits => null
HorseAmenities => null
ListAgentMlsId => '5850'
CoListAgentNameSuffix => null
ListOfficePhoneExt => null
WaterSewerExpense => null
GrazingPermitsForestServiceYN => null
LotSizeDimensions => '75X189'
ModificationTimestamp => '2023-03-24T18:21:45.463-00:00'
PropertyAttachedYN => null
BuyerAgentKey => '2778737'
TaxLot => '42'
BusinessName => null
BuyerAgentEmail => 'sandi.vancamp@huntrealestate.com'
ListAgentNationalAssociationId => '638501746'
CoBuyerOfficeMlsId => null
ListAgentNamePrefix => null
OriginatingSystemID => null
BackOnMarketDate => null
CoListAgentNationalAssociationId => null
CoListAgent2FirstName => null
HorseYN => null
LotDimensionsSource => null
Country => null
UnitNumber => null
CoListAgentPreferredPhoneExt => null
OpenParkingYN => null
TransactionBrokerCompensation => '3%'
LeasableAreaUnits => null
PetDeposit => null
MobileLength => null
CoBuyerOfficeAOR => null
NumberOfUnitsVacant => null
ListOfficeMlsId => 'RMAX'
Inclusions => null
ListTeamKeyNumeric => null
CLIP => (int) 2789155701
ListAgentDirectPhone => '585-248-0250'
CoBuyerAgentOfficePhone => null
VacancyAllowance => null
AssociationPhone => null
RoomType => 'Bedroom,GuestQuarters,Laundry,LivingRoom,Office,Sunroom,Den,EntryFoyer,FloridaRoom'
VirtualTourURLBranded => null
CoListAgentFullName => null
CoListAgentKey => null
BelowGradeFinishedAreaUnits => null
CoListAgentMiddleName => null
CoListOfficeURL => null
RentControlYN => null
EntryLocation => null
SpaYN => null
SpaFeatures => null
CoListAgent3MiddleName => null
ShowingContactPhone => '000-000-0000'
BuyerAgentFirstName => 'Sandra'
DistanceToPlaceofWorshipUnits => null
ExistingLeaseType => null
BathroomsHalf => (int) 0
CoBuyerOfficeNationalAssociationId => null
LotSizeArea => (float) 0.37
Sewer => 'Connected'
SyndicationRemarks => null
Model => null
BuyerAgentLastName => 'Van Camp'
ListAgentStateLicense => '30SC0698285'
StreetName => 'Fawn Wood'
AboveGradeFinishedAreaSource => null
ListOfficeFax => null
AnchorsCoTenants => null
PatioAndPorchFeatures => 'Patio'
NumberOfLots => null
ParkManagerPhone => null
ListTeamName => null
MainLevelBedrooms => (int) 3
CoListOffice2Key => null
CityRegion => null
NumberOfPartTimeEmployees => null
DistanceToBusUnits => null
Utilities => 'CableAvailable,HighSpeedInternetAvailable,SewerConnected,WaterConnected'
FireplaceFeatures => null
ListAgentNickname => null
WindowFeatures => 'ThermalWindows'
SpecialListingConditions => 'Standard'
NewConstructionYN => null
BuyerAgentAOR => 'Rochester'
ParkName => null
NumberOfBuildings => null
GarageSpaces => (float) 2.5
OriginalListPrice => (float) 275000
AssociationFee2 => null
HoursDaysOfOperationDescription => null
GreenEnergyEfficient => null
AssociationFee3 => null
CapRate => null
RentIncludes => null
StartShowingDate => null
DistanceToSchoolsUnits => null
CoListAgentNickname => null
BuyerOfficeKeyNumeric => (int) 1098450
CoListAgent3DirectPhone => null
UnitTypeType => null
VirtualTourURLUnbranded3 => null
AccessibilityFeatures => null
VirtualTourURLUnbranded2 => null
FarmLandAreaSource => null
HighSchoolDistrict => 'Webster'
CoListOffice2Phone => null
BuildingFeatures => null
OriginalEntryTimestamp => '2020-09-18T23:33:09.000-00:00'
OwnershipType => null
SourceSystemKey => '482866971'
BuyerAgentMlsId => '24188'
Ownership => null
Exclusions => null
CopyrightNotice => null
MobileDimUnits => null
ShowingContactName => null
CoBuyerAgentOfficePhoneExt => null
License3 => null
LotFeatures => 'Rectangular,ResidentialLot'
PostalCode => '14580'
License1 => null
License2 => null
BuyerOfficeMlsId => 'HUNT37'
DocumentsAvailable => null
DistanceToShoppingUnits => null
NumberOfUnitsTotal => (int) 0
BuyerOfficeName => 'Hunt Real Estate ERA/Columbus'
AssociationFee => null
LeaseAmount => null
LotSizeSquareFeet => (float) 16117
DistanceToSewerUnits => null
CoBuyerAgentFullName => null
TenantPays => null
DistanceToShoppingComments => null
MiddleOrJuniorSchoolDistrict => 'Webster'
CoListAgent2MlsId => null
OriginatingSystemCoListAgent2MemberKey => null
BuyerOfficeNationalAssociationId => null
CoListOffice2AOR => null
Electric => 'CircuitBreakers'
ArchitecturalStyle => 'Contemporary,Ranch'
MobileHomeRemainsYN => null
NewTaxesExpense => null
VideosChangeTimestamp => null
CoBuyerOfficeURL => null
BuyerBrokerageCompensation => '3%'
TaxStatusCurrent => null
UnparsedAddress => '1093 Fawn Wood Drive'
OpenParkingSpaces => null
CoListOfficePhone => null
TransactionBrokerCompensationType => null
WoodedArea => null
CurrentPrice => (float) 305500
LicensesExpense => null
BuyerOfficeEmail => null
CoListAgentAOR => null
CoBuyerAgentFax => null
Media => [
(int) 0 => object(stdClass) {
OffMarketDate => '2020-09-23'
ResourceRecordKey => '482866971'
ResourceName => 'Property'
OriginatingSystemMediaKey => '38439541'
PropertyType => 'Residential'
ListAgentKey => '2783994'
ShortDescription => 'WELCOME TO 1093 FAWN WOOD DRIVE, WEBSTER!'
OriginatingSystemName => 'NYS'
ImageWidth => null
HumanModifiedYN => false
Permission => null
MediaType => 'jpeg'
PropertySubTypeAdditional => null
ResourceRecordID => 'R1295103'
ModificationTimestamp => '2022-01-19T10:47:50.463-00:00'
ImageSizeDescription => '365604'
MediaStatus => '0'
Order => (int) 1
MediaURL => 'https://api-trestle.corelogic.com/trestle/Media/NYS/Property/PHOTO-jpeg/482866971/1/MzYxNi8yMzc0LzIw/MjAvNTY0OC8xNzEzOTExNjg4/eRKWqlryfuIYzNhfcVtvoCmxE3X1wqxRmSCL2LILr7g'
SourceSystemID => 'TRESTLE'
InternetEntireListingDisplayYN => true
OriginatingSystemID => null
MediaKeyNumeric => (int) 2001245018248
OriginatingSystemResourceRecordKey => '38436773'
SyndicateTo => 'Realtorcom,ZillowTrulia'
ListingPermission => 'IDX'
ChangedByMemberKey => null
ImageHeight => null
OriginatingSystemSubName => 'NYS_R'
ListOfficeKey => '1099729'
MediaModificationTimestamp => '2022-01-19T10:47:50.463-00:00'
SourceSystemName => null
ListOfficeMlsId => 'RMAX'
StandardStatus => 'Closed'
MediaKey => '2001245018248'
ResourceRecordKeyNumeric => (int) 482866971
ChangedByMemberID => null
ChangedByMemberKeyNumeric => null
ClassName => null
ImageOf => null
MediaCategory => 'Photo'
MediaObjectID => '1093 Fawn Wood Dr-2.jpg'
SourceSystemMediaKey => '38439541'
MediaHTML => null
PropertySubType => 'SingleFamilyResidence'
PreferredPhotoYN => null
LongDescription => 'WELCOME TO 1093 FAWN WOOD DRIVE, WEBSTER!'
ListAOR => 'Rochester'
MediaClassification => 'PHOTO'
X_MediaStream => null
PermissionPrivate => null
OriginatingSystemResourceRecordId => null
},
(int) 1 => object(stdClass) {
OffMarketDate => '2020-09-23'
ResourceRecordKey => '482866971'
ResourceName => 'Property'
OriginatingSystemMediaKey => '38439542'
PropertyType => 'Residential'
ListAgentKey => '2783994'
ShortDescription => 'THREE-CAR WIDE DRIVEWAY!'
OriginatingSystemName => 'NYS'
ImageWidth => null
HumanModifiedYN => false
Permission => null
MediaType => 'jpeg'
PropertySubTypeAdditional => null
ResourceRecordID => 'R1295103'
ModificationTimestamp => '2022-01-19T10:47:50.463-00:00'
ImageSizeDescription => '332362'
MediaStatus => '0'
Order => (int) 2
MediaURL => 'https://api-trestle.corelogic.com/trestle/Media/NYS/Property/PHOTO-jpeg/482866971/2/MzYxNi8yMzc0LzIw/MjAvNTY0OC8xNzEzOTExNjg4/J2Uk7ZnV0u1Go1TzHmdd8nCKvgIBswufEKe83RXpgqo'
SourceSystemID => 'TRESTLE'
InternetEntireListingDisplayYN => true
OriginatingSystemID => null
MediaKeyNumeric => (int) 2001245018249
OriginatingSystemResourceRecordKey => '38436773'
SyndicateTo => 'Realtorcom,ZillowTrulia'
ListingPermission => 'IDX'
ChangedByMemberKey => null
ImageHeight => null
OriginatingSystemSubName => 'NYS_R'
ListOfficeKey => '1099729'
MediaModificationTimestamp => '2022-01-19T10:47:50.463-00:00'
SourceSystemName => null
ListOfficeMlsId => 'RMAX'
StandardStatus => 'Closed'
MediaKey => '2001245018249'
ResourceRecordKeyNumeric => (int) 482866971
ChangedByMemberID => null
ChangedByMemberKeyNumeric => null
ClassName => null
ImageOf => null
MediaCategory => 'Photo'
MediaObjectID => '1093 Fawn Wood Dr-4.jpg'
SourceSystemMediaKey => '38439542'
MediaHTML => null
PropertySubType => 'SingleFamilyResidence'
PreferredPhotoYN => null
LongDescription => 'THREE-CAR WIDE DRIVEWAY!'
ListAOR => 'Rochester'
MediaClassification => 'PHOTO'
X_MediaStream => null
PermissionPrivate => null
OriginatingSystemResourceRecordId => null
},
(int) 2 => object(stdClass) {
OffMarketDate => '2020-09-23'
ResourceRecordKey => '482866971'
ResourceName => 'Property'
OriginatingSystemMediaKey => '38439543'
PropertyType => 'Residential'
ListAgentKey => '2783994'
ShortDescription => 'BRICK PAVER SIDEWALK LEADS TO THE COVERED FRONT EN'
OriginatingSystemName => 'NYS'
ImageWidth => null
HumanModifiedYN => false
Permission => null
MediaType => 'jpeg'
PropertySubTypeAdditional => null
ResourceRecordID => 'R1295103'
ModificationTimestamp => '2022-01-19T10:47:50.463-00:00'
ImageSizeDescription => '368872'
MediaStatus => '0'
Order => (int) 3
MediaURL => 'https://api-trestle.corelogic.com/trestle/Media/NYS/Property/PHOTO-jpeg/482866971/3/MzYxNi8yMzc0LzIw/MjAvNTY0OC8xNzEzOTExNjg4/k2IVqqE3_H-lnGa3XZKNKxhK3A-1g6HExCnV0xoFUrY'
SourceSystemID => 'TRESTLE'
InternetEntireListingDisplayYN => true
OriginatingSystemID => null
MediaKeyNumeric => (int) 2001245018250
OriginatingSystemResourceRecordKey => '38436773'
SyndicateTo => 'Realtorcom,ZillowTrulia'
ListingPermission => 'IDX'
ChangedByMemberKey => null
ImageHeight => null
OriginatingSystemSubName => 'NYS_R'
ListOfficeKey => '1099729'
MediaModificationTimestamp => '2022-01-19T10:47:50.463-00:00'
SourceSystemName => null
ListOfficeMlsId => 'RMAX'
StandardStatus => 'Closed'
MediaKey => '2001245018250'
ResourceRecordKeyNumeric => (int) 482866971
ChangedByMemberID => null
ChangedByMemberKeyNumeric => null
ClassName => null
ImageOf => null
MediaCategory => 'Photo'
MediaObjectID => '1093 Fawn Wood Dr-8.jpg'
SourceSystemMediaKey => '38439543'
MediaHTML => null
PropertySubType => 'SingleFamilyResidence'
PreferredPhotoYN => null
LongDescription => 'BRICK PAVER SIDEWALK LEADS TO THE COVERED FRONT ENTRANCE!'
ListAOR => 'Rochester'
MediaClassification => 'PHOTO'
X_MediaStream => null
PermissionPrivate => null
OriginatingSystemResourceRecordId => null
},
(int) 3 => object(stdClass) {
OffMarketDate => '2020-09-23'
ResourceRecordKey => '482866971'
ResourceName => 'Property'
OriginatingSystemMediaKey => '38439544'
PropertyType => 'Residential'
ListAgentKey => '2783994'
ShortDescription => 'BRICK PAVER SIDEWALK ALONGSIDE THE GARAGE . . LEA'
OriginatingSystemName => 'NYS'
ImageWidth => null
HumanModifiedYN => false
Permission => null
MediaType => 'jpeg'
PropertySubTypeAdditional => null
ResourceRecordID => 'R1295103'
ModificationTimestamp => '2022-01-19T10:47:50.463-00:00'
ImageSizeDescription => '389242'
MediaStatus => '0'
Order => (int) 4
MediaURL => 'https://api-trestle.corelogic.com/trestle/Media/NYS/Property/PHOTO-jpeg/482866971/4/MzYxNi8yMzc0LzIw/MjAvNTY0OC8xNzEzOTExNjg4/Iog2aMWsnJpKhwofCTKygbpou02hrusneZf6h_OlO-o'
SourceSystemID => 'TRESTLE'
InternetEntireListingDisplayYN => true
OriginatingSystemID => null
MediaKeyNumeric => (int) 2001245018251
OriginatingSystemResourceRecordKey => '38436773'
SyndicateTo => 'Realtorcom,ZillowTrulia'
ListingPermission => 'IDX'
ChangedByMemberKey => null
ImageHeight => null
OriginatingSystemSubName => 'NYS_R'
ListOfficeKey => '1099729'
MediaModificationTimestamp => '2022-01-19T10:47:50.463-00:00'
SourceSystemName => null
ListOfficeMlsId => 'RMAX'
StandardStatus => 'Closed'
MediaKey => '2001245018251'
ResourceRecordKeyNumeric => (int) 482866971
ChangedByMemberID => null
ChangedByMemberKeyNumeric => null
ClassName => null
ImageOf => null
MediaCategory => 'Photo'
MediaObjectID => '1093 Fawn Wood Dr-5.jpg'
SourceSystemMediaKey => '38439544'
MediaHTML => null
PropertySubType => 'SingleFamilyResidence'
PreferredPhotoYN => null
LongDescription => 'BRICK PAVER SIDEWALK ALONGSIDE THE GARAGE . . LEADS TO THE PATIO AND LUSH LANDSCAPE!'
ListAOR => 'Rochester'
MediaClassification => 'PHOTO'
X_MediaStream => null
PermissionPrivate => null
OriginatingSystemResourceRecordId => null
},
(int) 4 => object(stdClass) {
OffMarketDate => '2020-09-23'
ResourceRecordKey => '482866971'
ResourceName => 'Property'
OriginatingSystemMediaKey => '38439545'
PropertyType => 'Residential'
ListAgentKey => '2783994'
ShortDescription => 'EXTENSIVE BRICK PAVER PATIO AND PRIVACY LANDSCAPE'
OriginatingSystemName => 'NYS'
ImageWidth => null
HumanModifiedYN => false
Permission => null
MediaType => 'jpeg'
PropertySubTypeAdditional => null
ResourceRecordID => 'R1295103'
ModificationTimestamp => '2022-01-19T10:47:50.463-00:00'
ImageSizeDescription => '420202'
MediaStatus => '0'
Order => (int) 5
MediaURL => 'https://api-trestle.corelogic.com/trestle/Media/NYS/Property/PHOTO-jpeg/482866971/5/MzYxNi8yMzc0LzIw/MjAvNTY0OC8xNzEzOTExNjg4/lsQLEZ9ixHSQx4cTVXHeyKVolyJ0LjIsUtzZB3xR-QU'
SourceSystemID => 'TRESTLE'
InternetEntireListingDisplayYN => true
OriginatingSystemID => null
MediaKeyNumeric => (int) 2001245018252
OriginatingSystemResourceRecordKey => '38436773'
SyndicateTo => 'Realtorcom,ZillowTrulia'
ListingPermission => 'IDX'
ChangedByMemberKey => null
ImageHeight => null
OriginatingSystemSubName => 'NYS_R'
ListOfficeKey => '1099729'
MediaModificationTimestamp => '2022-01-19T10:47:50.463-00:00'
SourceSystemName => null
ListOfficeMlsId => 'RMAX'
StandardStatus => 'Closed'
MediaKey => '2001245018252'
ResourceRecordKeyNumeric => (int) 482866971
ChangedByMemberID => null
ChangedByMemberKeyNumeric => null
ClassName => null
ImageOf => null
MediaCategory => 'Photo'
MediaObjectID => '1093 Fawn Wood Dr-9.jpg'
SourceSystemMediaKey => '38439545'
MediaHTML => null
PropertySubType => 'SingleFamilyResidence'
PreferredPhotoYN => null
LongDescription => 'EXTENSIVE BRICK PAVER PATIO AND PRIVACY LANDSCAPE AND BEAUTIFUL GARDENS! SLIDER TO THE KITCHEN!'
ListAOR => 'Rochester'
MediaClassification => 'PHOTO'
X_MediaStream => null
PermissionPrivate => null
OriginatingSystemResourceRecordId => null
},
(int) 5 => object(stdClass) {
OffMarketDate => '2020-09-23'
ResourceRecordKey => '482866971'
ResourceName => 'Property'
OriginatingSystemMediaKey => '38439546'
PropertyType => 'Residential'
ListAgentKey => '2783994'
ShortDescription => 'MORE OF THE PATIO AND FLOWERING LANDSCAPE!'
OriginatingSystemName => 'NYS'
ImageWidth => null
HumanModifiedYN => false
Permission => null
MediaType => 'jpeg'
PropertySubTypeAdditional => null
ResourceRecordID => 'R1295103'
ModificationTimestamp => '2022-01-19T10:47:50.463-00:00'
ImageSizeDescription => '408797'
MediaStatus => '0'
Order => (int) 6
MediaURL => 'https://api-trestle.corelogic.com/trestle/Media/NYS/Property/PHOTO-jpeg/482866971/6/MzYxNi8yMzc0LzIw/MjAvNTY0OC8xNzEzOTExNjg4/lK44BJIApFlHZ4OviITQPeH-ZeqAp3HgQRFlJftEX3Y'
SourceSystemID => 'TRESTLE'
InternetEntireListingDisplayYN => true
OriginatingSystemID => null
MediaKeyNumeric => (int) 2001245018253
OriginatingSystemResourceRecordKey => '38436773'
SyndicateTo => 'Realtorcom,ZillowTrulia'
ListingPermission => 'IDX'
ChangedByMemberKey => null
ImageHeight => null
OriginatingSystemSubName => 'NYS_R'
ListOfficeKey => '1099729'
MediaModificationTimestamp => '2022-01-19T10:47:50.463-00:00'
SourceSystemName => null
ListOfficeMlsId => 'RMAX'
StandardStatus => 'Closed'
MediaKey => '2001245018253'
ResourceRecordKeyNumeric => (int) 482866971
ChangedByMemberID => null
ChangedByMemberKeyNumeric => null
ClassName => null
ImageOf => null
MediaCategory => 'Photo'
MediaObjectID => '1093 Fawn Wood Dr-10.jpg'
SourceSystemMediaKey => '38439546'
MediaHTML => null
PropertySubType => 'SingleFamilyResidence'
PreferredPhotoYN => null
LongDescription => 'MORE OF THE PATIO AND FLOWERING LANDSCAPE!'
ListAOR => 'Rochester'
MediaClassification => 'PHOTO'
X_MediaStream => null
PermissionPrivate => null
OriginatingSystemResourceRecordId => null
},
(int) 6 => object(stdClass) {
OffMarketDate => '2020-09-23'
ResourceRecordKey => '482866971'
ResourceName => 'Property'
OriginatingSystemMediaKey => '38439547'
PropertyType => 'Residential'
ListAgentKey => '2783994'
ShortDescription => 'MORE OF THE PATIO!'
OriginatingSystemName => 'NYS'
ImageWidth => null
HumanModifiedYN => false
Permission => null
MediaType => 'jpeg'
PropertySubTypeAdditional => null
ResourceRecordID => 'R1295103'
ModificationTimestamp => '2022-01-19T10:47:50.463-00:00'
ImageSizeDescription => '400775'
MediaStatus => '0'
Order => (int) 7
MediaURL => 'https://api-trestle.corelogic.com/trestle/Media/NYS/Property/PHOTO-jpeg/482866971/7/MzYxNi8yMzc0LzIw/MjAvNTY0OC8xNzEzOTExNjg4/wxtfZtR6Vk-w5ODlGmizqUL0tPpwMCAvPM-gml6_fww'
SourceSystemID => 'TRESTLE'
InternetEntireListingDisplayYN => true
OriginatingSystemID => null
MediaKeyNumeric => (int) 2001245018254
OriginatingSystemResourceRecordKey => '38436773'
SyndicateTo => 'Realtorcom,ZillowTrulia'
ListingPermission => 'IDX'
ChangedByMemberKey => null
ImageHeight => null
OriginatingSystemSubName => 'NYS_R'
ListOfficeKey => '1099729'
MediaModificationTimestamp => '2022-01-19T10:47:50.463-00:00'
SourceSystemName => null
ListOfficeMlsId => 'RMAX'
StandardStatus => 'Closed'
MediaKey => '2001245018254'
ResourceRecordKeyNumeric => (int) 482866971
ChangedByMemberID => null
ChangedByMemberKeyNumeric => null
ClassName => null
ImageOf => null
MediaCategory => 'Photo'
MediaObjectID => '1093 Fawn Wood Dr-11.jpg'
SourceSystemMediaKey => '38439547'
MediaHTML => null
PropertySubType => 'SingleFamilyResidence'
PreferredPhotoYN => null
LongDescription => 'MORE OF THE PATIO!'
ListAOR => 'Rochester'
MediaClassification => 'PHOTO'
X_MediaStream => null
PermissionPrivate => null
OriginatingSystemResourceRecordId => null
},
(int) 7 => object(stdClass) {
OffMarketDate => '2020-09-23'
ResourceRecordKey => '482866971'
ResourceName => 'Property'
OriginatingSystemMediaKey => '38439548'
PropertyType => 'Residential'
ListAgentKey => '2783994'
ShortDescription => 'ANOTHER VIEW OF THE PATIO . . SIDE DOOR TO THE SU'
OriginatingSystemName => 'NYS'
ImageWidth => null
HumanModifiedYN => false
Permission => null
MediaType => 'jpeg'
PropertySubTypeAdditional => null
ResourceRecordID => 'R1295103'
ModificationTimestamp => '2022-01-19T10:47:50.463-00:00'
ImageSizeDescription => '402752'
MediaStatus => '0'
Order => (int) 8
MediaURL => 'https://api-trestle.corelogic.com/trestle/Media/NYS/Property/PHOTO-jpeg/482866971/8/MzYxNi8yMzc0LzIw/MjAvNTY0OC8xNzEzOTExNjg4/oMonJmx94MPjqefeHO9kVJMR4E3B0q5sDa7haJ4e1II'
SourceSystemID => 'TRESTLE'
InternetEntireListingDisplayYN => true
OriginatingSystemID => null
MediaKeyNumeric => (int) 2001245018255
OriginatingSystemResourceRecordKey => '38436773'
SyndicateTo => 'Realtorcom,ZillowTrulia'
ListingPermission => 'IDX'
ChangedByMemberKey => null
ImageHeight => null
OriginatingSystemSubName => 'NYS_R'
ListOfficeKey => '1099729'
MediaModificationTimestamp => '2022-01-19T10:47:50.463-00:00'
SourceSystemName => null
ListOfficeMlsId => 'RMAX'
StandardStatus => 'Closed'
MediaKey => '2001245018255'
ResourceRecordKeyNumeric => (int) 482866971
ChangedByMemberID => null
ChangedByMemberKeyNumeric => null
ClassName => null
ImageOf => null
MediaCategory => 'Photo'
MediaObjectID => '1093 Fawn Wood Dr-12.jpg'
SourceSystemMediaKey => '38439548'
MediaHTML => null
PropertySubType => 'SingleFamilyResidence'
PreferredPhotoYN => null
LongDescription => 'ANOTHER VIEW OF THE PATIO . . SIDE DOOR TO THE SUNROOM!'
ListAOR => 'Rochester'
MediaClassification => 'PHOTO'
X_MediaStream => null
PermissionPrivate => null
OriginatingSystemResourceRecordId => null
},
(int) 8 => object(stdClass) {
OffMarketDate => '2020-09-23'
ResourceRecordKey => '482866971'
ResourceName => 'Property'
OriginatingSystemMediaKey => '38439549'
PropertyType => 'Residential'
ListAgentKey => '2783994'
ShortDescription => 'PRIVATE BACKYARD WITH FLOWERING LANDSCAPE!'
OriginatingSystemName => 'NYS'
ImageWidth => null
HumanModifiedYN => false
Permission => null
MediaType => 'jpeg'
PropertySubTypeAdditional => null
ResourceRecordID => 'R1295103'
ModificationTimestamp => '2022-01-19T10:47:50.463-00:00'
ImageSizeDescription => '434375'
MediaStatus => '0'
Order => (int) 9
MediaURL => 'https://api-trestle.corelogic.com/trestle/Media/NYS/Property/PHOTO-jpeg/482866971/9/MzYxNi8yMzc0LzIw/MjAvNTY0OC8xNzEzOTExNjg4/TE8hV0CWySfqzNbhuLm9uRNsvulChG07dX8bZLvWpFg'
SourceSystemID => 'TRESTLE'
InternetEntireListingDisplayYN => true
OriginatingSystemID => null
MediaKeyNumeric => (int) 2001245018256
OriginatingSystemResourceRecordKey => '38436773'
SyndicateTo => 'Realtorcom,ZillowTrulia'
ListingPermission => 'IDX'
ChangedByMemberKey => null
ImageHeight => null
OriginatingSystemSubName => 'NYS_R'
ListOfficeKey => '1099729'
MediaModificationTimestamp => '2022-01-19T10:47:50.463-00:00'
SourceSystemName => null
ListOfficeMlsId => 'RMAX'
StandardStatus => 'Closed'
MediaKey => '2001245018256'
ResourceRecordKeyNumeric => (int) 482866971
ChangedByMemberID => null
ChangedByMemberKeyNumeric => null
ClassName => null
ImageOf => null
MediaCategory => 'Photo'
MediaObjectID => '1093 Fawn Wood Dr-13.jpg'
SourceSystemMediaKey => '38439549'
MediaHTML => null
PropertySubType => 'SingleFamilyResidence'
PreferredPhotoYN => null
LongDescription => 'PRIVATE BACKYARD WITH FLOWERING LANDSCAPE!'
ListAOR => 'Rochester'
MediaClassification => 'PHOTO'
X_MediaStream => null
PermissionPrivate => null
OriginatingSystemResourceRecordId => null
},
(int) 9 => object(stdClass) {
OffMarketDate => '2020-09-23'
ResourceRecordKey => '482866971'
ResourceName => 'Property'
OriginatingSystemMediaKey => '38439550'
PropertyType => 'Residential'
ListAgentKey => '2783994'
ShortDescription => 'VIEW FROM THE BACKYARD TO THE REAR EXTERIOR OF THI'
OriginatingSystemName => 'NYS'
ImageWidth => null
HumanModifiedYN => false
Permission => null
MediaType => 'jpeg'
PropertySubTypeAdditional => null
ResourceRecordID => 'R1295103'
ModificationTimestamp => '2022-01-19T10:47:50.463-00:00'
ImageSizeDescription => '409035'
MediaStatus => '0'
Order => (int) 10
MediaURL => 'https://api-trestle.corelogic.com/trestle/Media/NYS/Property/PHOTO-jpeg/482866971/10/MzYxNi8yMzc0LzIw/MjAvNTY0OC8xNzEzOTExNjg4/t8f7AzJWWTWHgDB735LUfYnZc2sQaGC3DELgyjaGBcs'
SourceSystemID => 'TRESTLE'
InternetEntireListingDisplayYN => true
OriginatingSystemID => null
MediaKeyNumeric => (int) 2001245018257
OriginatingSystemResourceRecordKey => '38436773'
SyndicateTo => 'Realtorcom,ZillowTrulia'
ListingPermission => 'IDX'
ChangedByMemberKey => null
ImageHeight => null
OriginatingSystemSubName => 'NYS_R'
ListOfficeKey => '1099729'
MediaModificationTimestamp => '2022-01-19T10:47:50.463-00:00'
SourceSystemName => null
ListOfficeMlsId => 'RMAX'
StandardStatus => 'Closed'
MediaKey => '2001245018257'
ResourceRecordKeyNumeric => (int) 482866971
ChangedByMemberID => null
ChangedByMemberKeyNumeric => null
ClassName => null
ImageOf => null
MediaCategory => 'Photo'
MediaObjectID => '1093 Fawn Wood Dr-14.jpg'
SourceSystemMediaKey => '38439550'
MediaHTML => null
PropertySubType => 'SingleFamilyResidence'
PreferredPhotoYN => null
LongDescription => 'VIEW FROM THE BACKYARD TO THE REAR EXTERIOR OF THIS EXCEPTIONAL HOME!'
ListAOR => 'Rochester'
MediaClassification => 'PHOTO'
X_MediaStream => null
PermissionPrivate => null
OriginatingSystemResourceRecordId => null
},
(int) 10 => object(stdClass) {
OffMarketDate => '2020-09-23'
ResourceRecordKey => '482866971'
ResourceName => 'Property'
OriginatingSystemMediaKey => '38439551'
PropertyType => 'Residential'
ListAgentKey => '2783994'
ShortDescription => 'ANOTHER BACKYARD VIEW!'
OriginatingSystemName => 'NYS'
ImageWidth => null
HumanModifiedYN => false
Permission => null
MediaType => 'jpeg'
PropertySubTypeAdditional => null
ResourceRecordID => 'R1295103'
ModificationTimestamp => '2022-01-19T10:47:50.463-00:00'
ImageSizeDescription => '356130'
MediaStatus => '0'
Order => (int) 11
MediaURL => 'https://api-trestle.corelogic.com/trestle/Media/NYS/Property/PHOTO-jpeg/482866971/11/MzYxNi8yMzc0LzIw/MjAvNTY0OC8xNzEzOTExNjg4/4ifnb7aA33OxGPCneALtlK0wpesjah76AHqRBmvykj0'
SourceSystemID => 'TRESTLE'
InternetEntireListingDisplayYN => true
OriginatingSystemID => null
MediaKeyNumeric => (int) 2001245018258
OriginatingSystemResourceRecordKey => '38436773'
SyndicateTo => 'Realtorcom,ZillowTrulia'
ListingPermission => 'IDX'
ChangedByMemberKey => null
ImageHeight => null
OriginatingSystemSubName => 'NYS_R'
ListOfficeKey => '1099729'
MediaModificationTimestamp => '2022-01-19T10:47:50.463-00:00'
SourceSystemName => null
ListOfficeMlsId => 'RMAX'
StandardStatus => 'Closed'
MediaKey => '2001245018258'
ResourceRecordKeyNumeric => (int) 482866971
ChangedByMemberID => null
ChangedByMemberKeyNumeric => null
ClassName => null
ImageOf => null
MediaCategory => 'Photo'
MediaObjectID => '1093 Fawn Wood Dr-15.jpg'
SourceSystemMediaKey => '38439551'
MediaHTML => null
PropertySubType => 'SingleFamilyResidence'
PreferredPhotoYN => null
LongDescription => 'ANOTHER BACKYARD VIEW!'
ListAOR => 'Rochester'
MediaClassification => 'PHOTO'
X_MediaStream => null
PermissionPrivate => null
OriginatingSystemResourceRecordId => null
},
(int) 11 => object(stdClass) {
OffMarketDate => '2020-09-23'
ResourceRecordKey => '482866971'
ResourceName => 'Property'
OriginatingSystemMediaKey => '38439552'
PropertyType => 'Residential'
ListAgentKey => '2783994'
ShortDescription => 'ANOTHER VIEW OF THE BACKYARD!'
OriginatingSystemName => 'NYS'
ImageWidth => null
HumanModifiedYN => false
Permission => null
MediaType => 'jpeg'
PropertySubTypeAdditional => null
ResourceRecordID => 'R1295103'
ModificationTimestamp => '2022-01-19T10:47:50.463-00:00'
ImageSizeDescription => '416866'
MediaStatus => '0'
Order => (int) 12
MediaURL => 'https://api-trestle.corelogic.com/trestle/Media/NYS/Property/PHOTO-jpeg/482866971/12/MzYxNi8yMzc0LzIw/MjAvNTY0OC8xNzEzOTExNjg4/OmWSon4TRMXt1kHukYXlaIrjowTT0CV4wZ_AS8CsZHE'
SourceSystemID => 'TRESTLE'
InternetEntireListingDisplayYN => true
OriginatingSystemID => null
MediaKeyNumeric => (int) 2001245018259
OriginatingSystemResourceRecordKey => '38436773'
SyndicateTo => 'Realtorcom,ZillowTrulia'
ListingPermission => 'IDX'
ChangedByMemberKey => null
ImageHeight => null
OriginatingSystemSubName => 'NYS_R'
ListOfficeKey => '1099729'
MediaModificationTimestamp => '2022-01-19T10:47:50.463-00:00'
SourceSystemName => null
ListOfficeMlsId => 'RMAX'
StandardStatus => 'Closed'
MediaKey => '2001245018259'
ResourceRecordKeyNumeric => (int) 482866971
ChangedByMemberID => null
ChangedByMemberKeyNumeric => null
ClassName => null
ImageOf => null
MediaCategory => 'Photo'
MediaObjectID => '1093 Fawn Wood Dr-16.jpg'
SourceSystemMediaKey => '38439552'
MediaHTML => null
PropertySubType => 'SingleFamilyResidence'
PreferredPhotoYN => null
LongDescription => 'ANOTHER VIEW OF THE BACKYARD!'
ListAOR => 'Rochester'
MediaClassification => 'PHOTO'
X_MediaStream => null
PermissionPrivate => null
OriginatingSystemResourceRecordId => null
},
(int) 12 => object(stdClass) {
OffMarketDate => '2020-09-23'
ResourceRecordKey => '482866971'
ResourceName => 'Property'
OriginatingSystemMediaKey => '38439553'
PropertyType => 'Residential'
ListAgentKey => '2783994'
ShortDescription => 'FOYER/ ENTRY WITH SIDELIGHTS. . . GUEST COAT CLOS'
OriginatingSystemName => 'NYS'
ImageWidth => null
HumanModifiedYN => false
Permission => null
MediaType => 'jpeg'
PropertySubTypeAdditional => null
ResourceRecordID => 'R1295103'
ModificationTimestamp => '2022-01-19T10:47:50.463-00:00'
ImageSizeDescription => '119974'
MediaStatus => '0'
Order => (int) 13
MediaURL => 'https://api-trestle.corelogic.com/trestle/Media/NYS/Property/PHOTO-jpeg/482866971/13/MzYxNi8yMzc0LzIw/MjAvNTY0OC8xNzEzOTExNjg4/RGfPdad-OkA4g3KK2ywKgh6Yp3Rw1HzQlMO5xWG2gUo'
SourceSystemID => 'TRESTLE'
InternetEntireListingDisplayYN => true
OriginatingSystemID => null
MediaKeyNumeric => (int) 2001245018260
OriginatingSystemResourceRecordKey => '38436773'
SyndicateTo => 'Realtorcom,ZillowTrulia'
ListingPermission => 'IDX'
ChangedByMemberKey => null
ImageHeight => null
OriginatingSystemSubName => 'NYS_R'
ListOfficeKey => '1099729'
MediaModificationTimestamp => '2022-01-19T10:47:50.463-00:00'
SourceSystemName => null
ListOfficeMlsId => 'RMAX'
StandardStatus => 'Closed'
MediaKey => '2001245018260'
ResourceRecordKeyNumeric => (int) 482866971
ChangedByMemberID => null
ChangedByMemberKeyNumeric => null
ClassName => null
ImageOf => null
MediaCategory => 'Photo'
MediaObjectID => '1093 Fawn Wood Dr-36.jpg'
SourceSystemMediaKey => '38439553'
MediaHTML => null
PropertySubType => 'SingleFamilyResidence'
PreferredPhotoYN => null
LongDescription => 'FOYER/ ENTRY WITH SIDELIGHTS. . . GUEST COAT CLOSET . . BAMBOO FLOORING'
ListAOR => 'Rochester'
MediaClassification => 'PHOTO'
X_MediaStream => null
PermissionPrivate => null
OriginatingSystemResourceRecordId => null
},
(int) 13 => object(stdClass) {
OffMarketDate => '2020-09-23'
ResourceRecordKey => '482866971'
ResourceName => 'Property'
OriginatingSystemMediaKey => '38439554'
PropertyType => 'Residential'
ListAgentKey => '2783994'
ShortDescription => 'OPEN FLOOR PLAN! VIEW FROM THE FOYER . . . SOARING'
OriginatingSystemName => 'NYS'
ImageWidth => null
HumanModifiedYN => false
Permission => null
MediaType => 'jpeg'
PropertySubTypeAdditional => null
ResourceRecordID => 'R1295103'
ModificationTimestamp => '2022-01-19T10:47:50.463-00:00'
ImageSizeDescription => '202862'
MediaStatus => '0'
Order => (int) 14
MediaURL => 'https://api-trestle.corelogic.com/trestle/Media/NYS/Property/PHOTO-jpeg/482866971/14/MzYxNi8yMzc0LzIw/MjAvNTY0OC8xNzEzOTExNjg4/6biV2Px_oGlXF-1nsLUhrJhntV1qeECY_4T1LQyYmgw'
SourceSystemID => 'TRESTLE'
InternetEntireListingDisplayYN => true
OriginatingSystemID => null
MediaKeyNumeric => (int) 2001245018261
OriginatingSystemResourceRecordKey => '38436773'
SyndicateTo => 'Realtorcom,ZillowTrulia'
ListingPermission => 'IDX'
ChangedByMemberKey => null
ImageHeight => null
OriginatingSystemSubName => 'NYS_R'
ListOfficeKey => '1099729'
MediaModificationTimestamp => '2022-01-19T10:47:50.463-00:00'
SourceSystemName => null
ListOfficeMlsId => 'RMAX'
StandardStatus => 'Closed'
MediaKey => '2001245018261'
ResourceRecordKeyNumeric => (int) 482866971
ChangedByMemberID => null
ChangedByMemberKeyNumeric => null
ClassName => null
ImageOf => null
MediaCategory => 'Photo'
MediaObjectID => '1093 Fawn Wood Dr-17.jpg'
SourceSystemMediaKey => '38439554'
MediaHTML => null
PropertySubType => 'SingleFamilyResidence'
PreferredPhotoYN => null
LongDescription => 'OPEN FLOOR PLAN! VIEW FROM THE FOYER . . . SOARING CEILING . . . LIVING ROOM WITH CORNER GAS FIREPLACE OPENS TO THE FORMAL DINING AREA . .AND ON TO THE SUNROOM!'
ListAOR => 'Rochester'
MediaClassification => 'PHOTO'
X_MediaStream => null
PermissionPrivate => null
OriginatingSystemResourceRecordId => null
},
(int) 14 => object(stdClass) {
OffMarketDate => '2020-09-23'
ResourceRecordKey => '482866971'
ResourceName => 'Property'
OriginatingSystemMediaKey => '38439555'
PropertyType => 'Residential'
ListAgentKey => '2783994'
ShortDescription => 'ANOTHER VIEW OF THE LIVING ROOM! BEAUTIFUL BAMBOO'
OriginatingSystemName => 'NYS'
ImageWidth => null
HumanModifiedYN => false
Permission => null
MediaType => 'jpeg'
PropertySubTypeAdditional => null
ResourceRecordID => 'R1295103'
ModificationTimestamp => '2022-01-19T10:47:50.463-00:00'
ImageSizeDescription => '170121'
MediaStatus => '0'
Order => (int) 15
MediaURL => 'https://api-trestle.corelogic.com/trestle/Media/NYS/Property/PHOTO-jpeg/482866971/15/MzYxNi8yMzc0LzIw/MjAvNTY0OC8xNzEzOTExNjg4/ksOz8pPcYPzNVvLIhhU87zzszVED8bzAHOdb_DHQvCk'
SourceSystemID => 'TRESTLE'
InternetEntireListingDisplayYN => true
OriginatingSystemID => null
MediaKeyNumeric => (int) 2001245018262
OriginatingSystemResourceRecordKey => '38436773'
SyndicateTo => 'Realtorcom,ZillowTrulia'
ListingPermission => 'IDX'
ChangedByMemberKey => null
ImageHeight => null
OriginatingSystemSubName => 'NYS_R'
ListOfficeKey => '1099729'
MediaModificationTimestamp => '2022-01-19T10:47:50.463-00:00'
SourceSystemName => null
ListOfficeMlsId => 'RMAX'
StandardStatus => 'Closed'
MediaKey => '2001245018262'
ResourceRecordKeyNumeric => (int) 482866971
ChangedByMemberID => null
ChangedByMemberKeyNumeric => null
ClassName => null
ImageOf => null
MediaCategory => 'Photo'
MediaObjectID => '1093 Fawn Wood Dr-18.jpg'
SourceSystemMediaKey => '38439555'
MediaHTML => null
PropertySubType => 'SingleFamilyResidence'
PreferredPhotoYN => null
LongDescription => 'ANOTHER VIEW OF THE LIVING ROOM! BEAUTIFUL BAMBOO PLANK FLOORING!'
ListAOR => 'Rochester'
MediaClassification => 'PHOTO'
X_MediaStream => null
PermissionPrivate => null
OriginatingSystemResourceRecordId => null
},
(int) 15 => object(stdClass) {
OffMarketDate => '2020-09-23'
ResourceRecordKey => '482866971'
ResourceName => 'Property'
OriginatingSystemMediaKey => '38439556'
PropertyType => 'Residential'
ListAgentKey => '2783994'
ShortDescription => 'MORE OF THE LIVING ROOM! VIEW TO THE DINING AREA'
OriginatingSystemName => 'NYS'
ImageWidth => null
HumanModifiedYN => false
Permission => null
MediaType => 'jpeg'
PropertySubTypeAdditional => null
ResourceRecordID => 'R1295103'
ModificationTimestamp => '2022-01-19T10:47:50.463-00:00'
ImageSizeDescription => '187264'
MediaStatus => '0'
Order => (int) 16
MediaURL => 'https://api-trestle.corelogic.com/trestle/Media/NYS/Property/PHOTO-jpeg/482866971/16/MzYxNi8yMzc0LzIw/MjAvNTY0OC8xNzEzOTExNjg4/i2pMDZgXXA0I-fegfsVgzLb54LZ4P21jpOBg42MP_8E'
SourceSystemID => 'TRESTLE'
InternetEntireListingDisplayYN => true
OriginatingSystemID => null
MediaKeyNumeric => (int) 2001245018263
OriginatingSystemResourceRecordKey => '38436773'
SyndicateTo => 'Realtorcom,ZillowTrulia'
ListingPermission => 'IDX'
ChangedByMemberKey => null
ImageHeight => null
OriginatingSystemSubName => 'NYS_R'
ListOfficeKey => '1099729'
MediaModificationTimestamp => '2022-01-19T10:47:50.463-00:00'
SourceSystemName => null
ListOfficeMlsId => 'RMAX'
StandardStatus => 'Closed'
MediaKey => '2001245018263'
ResourceRecordKeyNumeric => (int) 482866971
ChangedByMemberID => null
ChangedByMemberKeyNumeric => null
ClassName => null
ImageOf => null
MediaCategory => 'Photo'
MediaObjectID => '1093 Fawn Wood Dr-19.jpg'
SourceSystemMediaKey => '38439556'
MediaHTML => null
PropertySubType => 'SingleFamilyResidence'
PreferredPhotoYN => null
LongDescription => 'MORE OF THE LIVING ROOM! VIEW TO THE DINING AREA AND FRONT FOYER/ENTRY . . .'
ListAOR => 'Rochester'
MediaClassification => 'PHOTO'
X_MediaStream => null
PermissionPrivate => null
OriginatingSystemResourceRecordId => null
},
(int) 16 => object(stdClass) {
OffMarketDate => '2020-09-23'
ResourceRecordKey => '482866971'
ResourceName => 'Property'
OriginatingSystemMediaKey => '38439557'
PropertyType => 'Residential'
ListAgentKey => '2783994'
ShortDescription => 'MORE OF THE LIVING ROOM . . . CATHEDRAL CEILING .'
OriginatingSystemName => 'NYS'
ImageWidth => null
HumanModifiedYN => false
Permission => null
MediaType => 'jpeg'
PropertySubTypeAdditional => null
ResourceRecordID => 'R1295103'
ModificationTimestamp => '2022-01-19T10:47:50.463-00:00'
ImageSizeDescription => '173979'
MediaStatus => '0'
Order => (int) 17
MediaURL => 'https://api-trestle.corelogic.com/trestle/Media/NYS/Property/PHOTO-jpeg/482866971/17/MzYxNi8yMzc0LzIw/MjAvNTY0OC8xNzEzOTExNjg4/QgKP7oFRA50IYa0zAyA2iG1rJh4GAwSFDc21mUASJS0'
SourceSystemID => 'TRESTLE'
InternetEntireListingDisplayYN => true
OriginatingSystemID => null
MediaKeyNumeric => (int) 2001245018264
OriginatingSystemResourceRecordKey => '38436773'
SyndicateTo => 'Realtorcom,ZillowTrulia'
ListingPermission => 'IDX'
ChangedByMemberKey => null
ImageHeight => null
OriginatingSystemSubName => 'NYS_R'
ListOfficeKey => '1099729'
MediaModificationTimestamp => '2022-01-19T10:47:50.463-00:00'
SourceSystemName => null
ListOfficeMlsId => 'RMAX'
StandardStatus => 'Closed'
MediaKey => '2001245018264'
ResourceRecordKeyNumeric => (int) 482866971
ChangedByMemberID => null
ChangedByMemberKeyNumeric => null
ClassName => null
ImageOf => null
MediaCategory => 'Photo'
MediaObjectID => '1093 Fawn Wood Dr-20.jpg'
SourceSystemMediaKey => '38439557'
MediaHTML => null
PropertySubType => 'SingleFamilyResidence'
PreferredPhotoYN => null
LongDescription => 'MORE OF THE LIVING ROOM . . . CATHEDRAL CEILING . . . VIEW TO THE FOYER/ENTRY'
ListAOR => 'Rochester'
MediaClassification => 'PHOTO'
X_MediaStream => null
PermissionPrivate => null
OriginatingSystemResourceRecordId => null
},
(int) 17 => object(stdClass) {
OffMarketDate => '2020-09-23'
ResourceRecordKey => '482866971'
ResourceName => 'Property'
OriginatingSystemMediaKey => '38439558'
PropertyType => 'Residential'
ListAgentKey => '2783994'
ShortDescription => 'FORMAL DINING ROOM WITH BUILT-IN SHELVING AND WOOD'
OriginatingSystemName => 'NYS'
ImageWidth => null
HumanModifiedYN => false
Permission => null
MediaType => 'jpeg'
PropertySubTypeAdditional => null
ResourceRecordID => 'R1295103'
ModificationTimestamp => '2022-01-19T10:47:50.463-00:00'
ImageSizeDescription => '194320'
MediaStatus => '0'
Order => (int) 18
MediaURL => 'https://api-trestle.corelogic.com/trestle/Media/NYS/Property/PHOTO-jpeg/482866971/18/MzYxNi8yMzc0LzIw/MjAvNTY0OC8xNzEzOTExNjg4/vGrnf3g7_iEvfu6InQ9HdGlGOfpUNOIpfs4T1rQ-l60'
SourceSystemID => 'TRESTLE'
InternetEntireListingDisplayYN => true
OriginatingSystemID => null
MediaKeyNumeric => (int) 2001245018265
OriginatingSystemResourceRecordKey => '38436773'
SyndicateTo => 'Realtorcom,ZillowTrulia'
ListingPermission => 'IDX'
ChangedByMemberKey => null
ImageHeight => null
OriginatingSystemSubName => 'NYS_R'
ListOfficeKey => '1099729'
MediaModificationTimestamp => '2022-01-19T10:47:50.463-00:00'
SourceSystemName => null
ListOfficeMlsId => 'RMAX'
StandardStatus => 'Closed'
MediaKey => '2001245018265'
ResourceRecordKeyNumeric => (int) 482866971
ChangedByMemberID => null
ChangedByMemberKeyNumeric => null
ClassName => null
ImageOf => null
MediaCategory => 'Photo'
MediaObjectID => '1093 Fawn Wood Dr-21.jpg'
SourceSystemMediaKey => '38439558'
MediaHTML => null
PropertySubType => 'SingleFamilyResidence'
PreferredPhotoYN => null
LongDescription => 'FORMAL DINING ROOM WITH BUILT-IN SHELVING AND WOOD PLANK FLOORING!'
ListAOR => 'Rochester'
MediaClassification => 'PHOTO'
X_MediaStream => null
PermissionPrivate => null
OriginatingSystemResourceRecordId => null
},
(int) 18 => object(stdClass) {
OffMarketDate => '2020-09-23'
ResourceRecordKey => '482866971'
ResourceName => 'Property'
OriginatingSystemMediaKey => '38439559'
PropertyType => 'Residential'
ListAgentKey => '2783994'
ShortDescription => 'ANOTHER VIEW OF THE DINING ROOM . . . SLIDER TO TH'
OriginatingSystemName => 'NYS'
ImageWidth => null
HumanModifiedYN => false
Permission => null
MediaType => 'jpeg'
PropertySubTypeAdditional => null
ResourceRecordID => 'R1295103'
ModificationTimestamp => '2022-01-19T10:47:50.463-00:00'
ImageSizeDescription => '185374'
MediaStatus => '0'
Order => (int) 19
MediaURL => 'https://api-trestle.corelogic.com/trestle/Media/NYS/Property/PHOTO-jpeg/482866971/19/MzYxNi8yMzc0LzIw/MjAvNTY0OC8xNzEzOTExNjg4/RtehW4trpo68AhMT8rBgLaM_ZZlTuFm3L967drt57k8'
SourceSystemID => 'TRESTLE'
InternetEntireListingDisplayYN => true
OriginatingSystemID => null
MediaKeyNumeric => (int) 2001245018266
OriginatingSystemResourceRecordKey => '38436773'
SyndicateTo => 'Realtorcom,ZillowTrulia'
ListingPermission => 'IDX'
ChangedByMemberKey => null
ImageHeight => null
OriginatingSystemSubName => 'NYS_R'
ListOfficeKey => '1099729'
MediaModificationTimestamp => '2022-01-19T10:47:50.463-00:00'
SourceSystemName => null
ListOfficeMlsId => 'RMAX'
StandardStatus => 'Closed'
MediaKey => '2001245018266'
ResourceRecordKeyNumeric => (int) 482866971
ChangedByMemberID => null
ChangedByMemberKeyNumeric => null
ClassName => null
ImageOf => null
MediaCategory => 'Photo'
MediaObjectID => '1093 Fawn Wood Dr-22.jpg'
SourceSystemMediaKey => '38439559'
MediaHTML => null
PropertySubType => 'SingleFamilyResidence'
PreferredPhotoYN => null
LongDescription => 'ANOTHER VIEW OF THE DINING ROOM . . . SLIDER TO THE 4-SEASONS FLORIDA ROOM!'
ListAOR => 'Rochester'
MediaClassification => 'PHOTO'
X_MediaStream => null
PermissionPrivate => null
OriginatingSystemResourceRecordId => null
},
(int) 19 => object(stdClass) {
OffMarketDate => '2020-09-23'
ResourceRecordKey => '482866971'
ResourceName => 'Property'
OriginatingSystemMediaKey => '38439560'
PropertyType => 'Residential'
ListAgentKey => '2783994'
ShortDescription => 'VIEW FROM THE DINING ROOM TO THE LIVING ROOM . . .'
OriginatingSystemName => 'NYS'
ImageWidth => null
HumanModifiedYN => false
Permission => null
MediaType => 'jpeg'
PropertySubTypeAdditional => null
ResourceRecordID => 'R1295103'
ModificationTimestamp => '2022-01-19T10:47:50.463-00:00'
ImageSizeDescription => '194467'
MediaStatus => '0'
Order => (int) 20
MediaURL => 'https://api-trestle.corelogic.com/trestle/Media/NYS/Property/PHOTO-jpeg/482866971/20/MzYxNi8yMzc0LzIw/MjAvNTY0OC8xNzEzOTExNjg4/hgPuB0LCTbapIJ7ZSIpO8_baBLLPe4OeM06mJOcqWxw'
SourceSystemID => 'TRESTLE'
InternetEntireListingDisplayYN => true
OriginatingSystemID => null
MediaKeyNumeric => (int) 2001245018267
OriginatingSystemResourceRecordKey => '38436773'
SyndicateTo => 'Realtorcom,ZillowTrulia'
ListingPermission => 'IDX'
ChangedByMemberKey => null
ImageHeight => null
OriginatingSystemSubName => 'NYS_R'
ListOfficeKey => '1099729'
MediaModificationTimestamp => '2022-01-19T10:47:50.463-00:00'
SourceSystemName => null
ListOfficeMlsId => 'RMAX'
StandardStatus => 'Closed'
MediaKey => '2001245018267'
ResourceRecordKeyNumeric => (int) 482866971
ChangedByMemberID => null
ChangedByMemberKeyNumeric => null
ClassName => null
ImageOf => null
MediaCategory => 'Photo'
MediaObjectID => '1093 Fawn Wood Dr-23.jpg'
SourceSystemMediaKey => '38439560'
MediaHTML => null
PropertySubType => 'SingleFamilyResidence'
PreferredPhotoYN => null
LongDescription => 'VIEW FROM THE DINING ROOM TO THE LIVING ROOM . . . VAULTED CEILING . . SLIDER TO THE FLORIDA ROOM!'
ListAOR => 'Rochester'
MediaClassification => 'PHOTO'
X_MediaStream => null
PermissionPrivate => null
OriginatingSystemResourceRecordId => null
},
(int) 20 => object(stdClass) {
OffMarketDate => '2020-09-23'
ResourceRecordKey => '482866971'
ResourceName => 'Property'
OriginatingSystemMediaKey => '38439561'
PropertyType => 'Residential'
ListAgentKey => '2783994'
ShortDescription => 'AMAZING FOUR SEASONS FLORIDA ROOM ADDITION! GAS F'
OriginatingSystemName => 'NYS'
ImageWidth => null
HumanModifiedYN => false
Permission => null
MediaType => 'jpeg'
PropertySubTypeAdditional => null
ResourceRecordID => 'R1295103'
ModificationTimestamp => '2022-01-19T10:47:50.463-00:00'
ImageSizeDescription => '210001'
MediaStatus => '0'
Order => (int) 21
MediaURL => 'https://api-trestle.corelogic.com/trestle/Media/NYS/Property/PHOTO-jpeg/482866971/21/MzYxNi8yMzc0LzIw/MjAvNTY0OC8xNzEzOTExNjg4/7O-4yQPDyLIGc8Uo2rrvgvNx5NjuL4ZLScVQJm-rvq4'
SourceSystemID => 'TRESTLE'
InternetEntireListingDisplayYN => true
OriginatingSystemID => null
MediaKeyNumeric => (int) 2001245018268
OriginatingSystemResourceRecordKey => '38436773'
SyndicateTo => 'Realtorcom,ZillowTrulia'
ListingPermission => 'IDX'
ChangedByMemberKey => null
ImageHeight => null
OriginatingSystemSubName => 'NYS_R'
ListOfficeKey => '1099729'
MediaModificationTimestamp => '2022-01-19T10:47:50.463-00:00'
SourceSystemName => null
ListOfficeMlsId => 'RMAX'
StandardStatus => 'Closed'
MediaKey => '2001245018268'
ResourceRecordKeyNumeric => (int) 482866971
ChangedByMemberID => null
ChangedByMemberKeyNumeric => null
ClassName => null
ImageOf => null
MediaCategory => 'Photo'
MediaObjectID => '1093 Fawn Wood Dr-24.jpg'
SourceSystemMediaKey => '38439561'
MediaHTML => null
PropertySubType => 'SingleFamilyResidence'
PreferredPhotoYN => null
LongDescription => 'AMAZING FOUR SEASONS FLORIDA ROOM ADDITION! GAS FIREPLACE STOVE . . CATHEDRAL CEILING . . . TILE FLOORING . . PRIVATE BACKYARD VIEWS!'
ListAOR => 'Rochester'
MediaClassification => 'PHOTO'
X_MediaStream => null
PermissionPrivate => null
OriginatingSystemResourceRecordId => null
},
(int) 21 => object(stdClass) {
OffMarketDate => '2020-09-23'
ResourceRecordKey => '482866971'
ResourceName => 'Property'
OriginatingSystemMediaKey => '38439562'
PropertyType => 'Residential'
ListAgentKey => '2783994'
ShortDescription => 'ANOTHER VIEW OF THE SUNROOM . . .'
OriginatingSystemName => 'NYS'
ImageWidth => null
HumanModifiedYN => false
Permission => null
MediaType => 'jpeg'
PropertySubTypeAdditional => null
ResourceRecordID => 'R1295103'
ModificationTimestamp => '2022-01-19T10:47:50.463-00:00'
ImageSizeDescription => '226502'
MediaStatus => '0'
Order => (int) 22
MediaURL => 'https://api-trestle.corelogic.com/trestle/Media/NYS/Property/PHOTO-jpeg/482866971/22/MzYxNi8yMzc0LzIw/MjAvNTY0OC8xNzEzOTExNjg4/EVStVXo9hreV0_rXNVdkXt63oJ95ICRmna_5-0ebHCM'
SourceSystemID => 'TRESTLE'
InternetEntireListingDisplayYN => true
OriginatingSystemID => null
MediaKeyNumeric => (int) 2001245018269
OriginatingSystemResourceRecordKey => '38436773'
SyndicateTo => 'Realtorcom,ZillowTrulia'
ListingPermission => 'IDX'
ChangedByMemberKey => null
ImageHeight => null
OriginatingSystemSubName => 'NYS_R'
ListOfficeKey => '1099729'
MediaModificationTimestamp => '2022-01-19T10:47:50.463-00:00'
SourceSystemName => null
ListOfficeMlsId => 'RMAX'
StandardStatus => 'Closed'
MediaKey => '2001245018269'
ResourceRecordKeyNumeric => (int) 482866971
ChangedByMemberID => null
ChangedByMemberKeyNumeric => null
ClassName => null
ImageOf => null
MediaCategory => 'Photo'
MediaObjectID => '1093 Fawn Wood Dr-25.jpg'
SourceSystemMediaKey => '38439562'
MediaHTML => null
PropertySubType => 'SingleFamilyResidence'
PreferredPhotoYN => null
LongDescription => 'ANOTHER VIEW OF THE SUNROOM . . .'
ListAOR => 'Rochester'
MediaClassification => 'PHOTO'
X_MediaStream => null
PermissionPrivate => null
OriginatingSystemResourceRecordId => null
},
(int) 22 => object(stdClass) {
OffMarketDate => '2020-09-23'
ResourceRecordKey => '482866971'
ResourceName => 'Property'
OriginatingSystemMediaKey => '38439563'
PropertyType => 'Residential'
ListAgentKey => '2783994'
ShortDescription => 'MPORE OF THE SUNROOM!'
OriginatingSystemName => 'NYS'
ImageWidth => null
HumanModifiedYN => false
Permission => null
MediaType => 'jpeg'
PropertySubTypeAdditional => null
ResourceRecordID => 'R1295103'
ModificationTimestamp => '2022-01-19T10:47:50.463-00:00'
ImageSizeDescription => '191501'
MediaStatus => '0'
Order => (int) 23
MediaURL => 'https://api-trestle.corelogic.com/trestle/Media/NYS/Property/PHOTO-jpeg/482866971/23/MzYxNi8yMzc0LzIw/MjAvNTY0OC8xNzEzOTExNjg4/6A7ucrXaG1pQKGrYyxAYjDyac_v4WZkUFmFivfBjuks'
SourceSystemID => 'TRESTLE'
InternetEntireListingDisplayYN => true
OriginatingSystemID => null
MediaKeyNumeric => (int) 2001245018270
OriginatingSystemResourceRecordKey => '38436773'
SyndicateTo => 'Realtorcom,ZillowTrulia'
ListingPermission => 'IDX'
ChangedByMemberKey => null
ImageHeight => null
OriginatingSystemSubName => 'NYS_R'
ListOfficeKey => '1099729'
MediaModificationTimestamp => '2022-01-19T10:47:50.463-00:00'
SourceSystemName => null
ListOfficeMlsId => 'RMAX'
StandardStatus => 'Closed'
MediaKey => '2001245018270'
ResourceRecordKeyNumeric => (int) 482866971
ChangedByMemberID => null
ChangedByMemberKeyNumeric => null
ClassName => null
ImageOf => null
MediaCategory => 'Photo'
MediaObjectID => '1093 Fawn Wood Dr-26.jpg'
SourceSystemMediaKey => '38439563'
MediaHTML => null
PropertySubType => 'SingleFamilyResidence'
PreferredPhotoYN => null
LongDescription => 'MPORE OF THE SUNROOM!'
ListAOR => 'Rochester'
MediaClassification => 'PHOTO'
X_MediaStream => null
PermissionPrivate => null
OriginatingSystemResourceRecordId => null
},
(int) 23 => object(stdClass) {
OffMarketDate => '2020-09-23'
ResourceRecordKey => '482866971'
ResourceName => 'Property'
OriginatingSystemMediaKey => '38439564'
PropertyType => 'Residential'
ListAgentKey => '2783994'
ShortDescription => 'ANOTHER VIEW OF THE SUNROOM! ENTRANCE TO THE DINI'
OriginatingSystemName => 'NYS'
ImageWidth => null
HumanModifiedYN => false
Permission => null
MediaType => 'jpeg'
PropertySubTypeAdditional => null
ResourceRecordID => 'R1295103'
ModificationTimestamp => '2022-01-19T10:47:50.463-00:00'
ImageSizeDescription => '193396'
MediaStatus => '0'
Order => (int) 24
MediaURL => 'https://api-trestle.corelogic.com/trestle/Media/NYS/Property/PHOTO-jpeg/482866971/24/MzYxNi8yMzc0LzIw/MjAvNTY0OC8xNzEzOTExNjg4/V1avlIxCpvq7x9wqhFNjKxXA7-M7iesJNXFmlbR37rQ'
SourceSystemID => 'TRESTLE'
InternetEntireListingDisplayYN => true
OriginatingSystemID => null
MediaKeyNumeric => (int) 2001245018271
OriginatingSystemResourceRecordKey => '38436773'
SyndicateTo => 'Realtorcom,ZillowTrulia'
ListingPermission => 'IDX'
ChangedByMemberKey => null
ImageHeight => null
OriginatingSystemSubName => 'NYS_R'
ListOfficeKey => '1099729'
MediaModificationTimestamp => '2022-01-19T10:47:50.463-00:00'
SourceSystemName => null
ListOfficeMlsId => 'RMAX'
StandardStatus => 'Closed'
MediaKey => '2001245018271'
ResourceRecordKeyNumeric => (int) 482866971
ChangedByMemberID => null
ChangedByMemberKeyNumeric => null
ClassName => null
ImageOf => null
MediaCategory => 'Photo'
MediaObjectID => '1093 Fawn Wood Dr-27.jpg'
SourceSystemMediaKey => '38439564'
MediaHTML => null
PropertySubType => 'SingleFamilyResidence'
PreferredPhotoYN => null
LongDescription => 'ANOTHER VIEW OF THE SUNROOM! ENTRANCE TO THE DINING ROOM . . EXIT DOOR TO THE PATIO...'
ListAOR => 'Rochester'
MediaClassification => 'PHOTO'
X_MediaStream => null
PermissionPrivate => null
OriginatingSystemResourceRecordId => null
},
(int) 24 => object(stdClass) {
OffMarketDate => '2020-09-23'
ResourceRecordKey => '482866971'
ResourceName => 'Property'
OriginatingSystemMediaKey => '38439565'
PropertyType => 'Residential'
ListAgentKey => '2783994'
ShortDescription => 'OUTSTANDING NEW EAT-IN KITCHEN (2017) . . . CATHE'
OriginatingSystemName => 'NYS'
ImageWidth => null
HumanModifiedYN => false
Permission => null
MediaType => 'jpeg'
PropertySubTypeAdditional => null
ResourceRecordID => 'R1295103'
ModificationTimestamp => '2022-01-19T10:47:50.463-00:00'
ImageSizeDescription => '161163'
MediaStatus => '0'
Order => (int) 25
MediaURL => 'https://api-trestle.corelogic.com/trestle/Media/NYS/Property/PHOTO-jpeg/482866971/25/MzYxNi8yMzc0LzIw/MjAvNTY0OC8xNzEzOTExNjg4/YIlXdVF6iLo16J6oWL7-I9_1MZ4ZUjiijsr29lMfzN8'
SourceSystemID => 'TRESTLE'
InternetEntireListingDisplayYN => true
OriginatingSystemID => null
MediaKeyNumeric => (int) 2001245018272
OriginatingSystemResourceRecordKey => '38436773'
SyndicateTo => 'Realtorcom,ZillowTrulia'
ListingPermission => 'IDX'
ChangedByMemberKey => null
ImageHeight => null
OriginatingSystemSubName => 'NYS_R'
ListOfficeKey => '1099729'
MediaModificationTimestamp => '2022-01-19T10:47:50.463-00:00'
SourceSystemName => null
ListOfficeMlsId => 'RMAX'
StandardStatus => 'Closed'
MediaKey => '2001245018272'
ResourceRecordKeyNumeric => (int) 482866971
ChangedByMemberID => null
ChangedByMemberKeyNumeric => null
ClassName => null
ImageOf => null
MediaCategory => 'Photo'
MediaObjectID => '1093 Fawn Wood Dr-28.jpg'
SourceSystemMediaKey => '38439565'
MediaHTML => null
PropertySubType => 'SingleFamilyResidence'
PreferredPhotoYN => null
LongDescription => 'OUTSTANDING NEW EAT-IN KITCHEN (2017) . . . CATHEDRAL CEILING! QUARTZ COUNTERS! BREAKFAST BAR ! TILE FLOOR! QUALITY CABINETRY . . . APPLIANCES INCLUDED!'
ListAOR => 'Rochester'
MediaClassification => 'PHOTO'
X_MediaStream => null
PermissionPrivate => null
OriginatingSystemResourceRecordId => null
},
(int) 25 => object(stdClass) {
OffMarketDate => '2020-09-23'
ResourceRecordKey => '482866971'
ResourceName => 'Property'
OriginatingSystemMediaKey => '38439566'
PropertyType => 'Residential'
ListAgentKey => '2783994'
ShortDescription => 'ANOTHER VIEW FO THE KITCHEN . . BREAKFAST BAR . .'
OriginatingSystemName => 'NYS'
ImageWidth => null
HumanModifiedYN => false
Permission => null
MediaType => 'jpeg'
PropertySubTypeAdditional => null
ResourceRecordID => 'R1295103'
ModificationTimestamp => '2022-01-19T10:47:50.463-00:00'
ImageSizeDescription => '175397'
MediaStatus => '0'
Order => (int) 26
MediaURL => 'https://api-trestle.corelogic.com/trestle/Media/NYS/Property/PHOTO-jpeg/482866971/26/MzYxNi8yMzc0LzIw/MjAvNTY0OC8xNzEzOTExNjg4/6YLDAWUnO1PClZM9PvSibU8V7zQh0kNC4VRvXUXArKE'
SourceSystemID => 'TRESTLE'
InternetEntireListingDisplayYN => true
OriginatingSystemID => null
MediaKeyNumeric => (int) 2001245018273
OriginatingSystemResourceRecordKey => '38436773'
SyndicateTo => 'Realtorcom,ZillowTrulia'
ListingPermission => 'IDX'
ChangedByMemberKey => null
ImageHeight => null
OriginatingSystemSubName => 'NYS_R'
ListOfficeKey => '1099729'
MediaModificationTimestamp => '2022-01-19T10:47:50.463-00:00'
SourceSystemName => null
ListOfficeMlsId => 'RMAX'
StandardStatus => 'Closed'
MediaKey => '2001245018273'
ResourceRecordKeyNumeric => (int) 482866971
ChangedByMemberID => null
ChangedByMemberKeyNumeric => null
ClassName => null
ImageOf => null
MediaCategory => 'Photo'
MediaObjectID => '1093 Fawn Wood Dr-29.jpg'
SourceSystemMediaKey => '38439566'
MediaHTML => null
PropertySubType => 'SingleFamilyResidence'
PreferredPhotoYN => null
LongDescription => 'ANOTHER VIEW FO THE KITCHEN . . BREAKFAST BAR . . . CATHEDRAL CEILING . . OPENS TO DINING ROOM'
ListAOR => 'Rochester'
MediaClassification => 'PHOTO'
X_MediaStream => null
PermissionPrivate => null
OriginatingSystemResourceRecordId => null
},
(int) 26 => object(stdClass) {
OffMarketDate => '2020-09-23'
ResourceRecordKey => '482866971'
ResourceName => 'Property'
OriginatingSystemMediaKey => '38439567'
PropertyType => 'Residential'
ListAgentKey => '2783994'
ShortDescription => null
OriginatingSystemName => 'NYS'
ImageWidth => null
HumanModifiedYN => false
Permission => null
MediaType => 'jpeg'
PropertySubTypeAdditional => null
ResourceRecordID => 'R1295103'
ModificationTimestamp => '2022-01-19T10:47:48.463-00:00'
ImageSizeDescription => '185819'
MediaStatus => '0'
Order => (int) 27
MediaURL => 'https://api-trestle.corelogic.com/trestle/Media/NYS/Property/PHOTO-jpeg/482866971/27/MzYxNi8yMzc0LzIw/MjAvNTY0OC8xNzEzOTExNjg4/WLJ-fcwC8DHHKFc-z2N7LDk3JQoFTrKwLdgnyJa9DpY'
SourceSystemID => 'TRESTLE'
InternetEntireListingDisplayYN => true
OriginatingSystemID => null
MediaKeyNumeric => (int) 2001245018274
OriginatingSystemResourceRecordKey => '38436773'
SyndicateTo => 'Realtorcom,ZillowTrulia'
ListingPermission => 'IDX'
ChangedByMemberKey => null
ImageHeight => null
OriginatingSystemSubName => 'NYS_R'
ListOfficeKey => '1099729'
MediaModificationTimestamp => '2022-01-19T10:47:48.463-00:00'
SourceSystemName => null
ListOfficeMlsId => 'RMAX'
StandardStatus => 'Closed'
MediaKey => '2001245018274'
ResourceRecordKeyNumeric => (int) 482866971
ChangedByMemberID => null
ChangedByMemberKeyNumeric => null
ClassName => null
ImageOf => null
MediaCategory => 'Photo'
MediaObjectID => '1093 Fawn Wood Dr-30.jpg'
SourceSystemMediaKey => '38439567'
MediaHTML => null
PropertySubType => 'SingleFamilyResidence'
PreferredPhotoYN => null
LongDescription => null
ListAOR => 'Rochester'
MediaClassification => 'PHOTO'
X_MediaStream => null
PermissionPrivate => null
OriginatingSystemResourceRecordId => null
},
(int) 27 => object(stdClass) {
OffMarketDate => '2020-09-23'
ResourceRecordKey => '482866971'
ResourceName => 'Property'
OriginatingSystemMediaKey => '38439568'
PropertyType => 'Residential'
ListAgentKey => '2783994'
ShortDescription => 'MORE OF THE KITCHEN!'
OriginatingSystemName => 'NYS'
ImageWidth => null
HumanModifiedYN => false
Permission => null
MediaType => 'jpeg'
PropertySubTypeAdditional => null
ResourceRecordID => 'R1295103'
ModificationTimestamp => '2022-01-19T10:47:50.463-00:00'
ImageSizeDescription => '165536'
MediaStatus => '0'
Order => (int) 28
MediaURL => 'https://api-trestle.corelogic.com/trestle/Media/NYS/Property/PHOTO-jpeg/482866971/28/MzYxNi8yMzc0LzIw/MjAvNTY0OC8xNzEzOTExNjg4/aNOfYGpQFP2GCpv052-hs0bRastgTbY3PwLkcNdvHEk'
SourceSystemID => 'TRESTLE'
InternetEntireListingDisplayYN => true
OriginatingSystemID => null
MediaKeyNumeric => (int) 2001245018275
OriginatingSystemResourceRecordKey => '38436773'
SyndicateTo => 'Realtorcom,ZillowTrulia'
ListingPermission => 'IDX'
ChangedByMemberKey => null
ImageHeight => null
OriginatingSystemSubName => 'NYS_R'
ListOfficeKey => '1099729'
MediaModificationTimestamp => '2022-01-19T10:47:50.463-00:00'
SourceSystemName => null
ListOfficeMlsId => 'RMAX'
StandardStatus => 'Closed'
MediaKey => '2001245018275'
ResourceRecordKeyNumeric => (int) 482866971
ChangedByMemberID => null
ChangedByMemberKeyNumeric => null
ClassName => null
ImageOf => null
MediaCategory => 'Photo'
MediaObjectID => '1093 Fawn Wood Dr-31.jpg'
SourceSystemMediaKey => '38439568'
MediaHTML => null
PropertySubType => 'SingleFamilyResidence'
PreferredPhotoYN => null
LongDescription => 'MORE OF THE KITCHEN!'
ListAOR => 'Rochester'
MediaClassification => 'PHOTO'
X_MediaStream => null
PermissionPrivate => null
OriginatingSystemResourceRecordId => null
},
(int) 28 => object(stdClass) {
OffMarketDate => '2020-09-23'
ResourceRecordKey => '482866971'
ResourceName => 'Property'
OriginatingSystemMediaKey => '38439569'
PropertyType => 'Residential'
ListAgentKey => '2783994'
ShortDescription => 'KITCHEN DINETTE . . SLIDER TO THE PATIO!'
OriginatingSystemName => 'NYS'
ImageWidth => null
HumanModifiedYN => false
Permission => null
MediaType => 'jpeg'
PropertySubTypeAdditional => null
ResourceRecordID => 'R1295103'
ModificationTimestamp => '2022-01-19T10:47:50.463-00:00'
ImageSizeDescription => '171248'
MediaStatus => '0'
Order => (int) 29
MediaURL => 'https://api-trestle.corelogic.com/trestle/Media/NYS/Property/PHOTO-jpeg/482866971/29/MzYxNi8yMzc0LzIw/MjAvNTY0OC8xNzEzOTExNjg4/HMoGcn5CFA8c6r2j2a-0oa-zUEGt4lr2EBakarCKi20'
SourceSystemID => 'TRESTLE'
InternetEntireListingDisplayYN => true
OriginatingSystemID => null
MediaKeyNumeric => (int) 2001245018276
OriginatingSystemResourceRecordKey => '38436773'
SyndicateTo => 'Realtorcom,ZillowTrulia'
ListingPermission => 'IDX'
ChangedByMemberKey => null
ImageHeight => null
OriginatingSystemSubName => 'NYS_R'
ListOfficeKey => '1099729'
MediaModificationTimestamp => '2022-01-19T10:47:50.463-00:00'
SourceSystemName => null
ListOfficeMlsId => 'RMAX'
StandardStatus => 'Closed'
MediaKey => '2001245018276'
ResourceRecordKeyNumeric => (int) 482866971
ChangedByMemberID => null
ChangedByMemberKeyNumeric => null
ClassName => null
ImageOf => null
MediaCategory => 'Photo'
MediaObjectID => '1093 Fawn Wood Dr-32.jpg'
SourceSystemMediaKey => '38439569'
MediaHTML => null
PropertySubType => 'SingleFamilyResidence'
PreferredPhotoYN => null
LongDescription => 'KITCHEN DINETTE . . SLIDER TO THE PATIO!'
ListAOR => 'Rochester'
MediaClassification => 'PHOTO'
X_MediaStream => null
PermissionPrivate => null
OriginatingSystemResourceRecordId => null
},
(int) 29 => object(stdClass) {
OffMarketDate => '2020-09-23'
ResourceRecordKey => '482866971'
ResourceName => 'Property'
OriginatingSystemMediaKey => '38439570'
PropertyType => 'Residential'
ListAgentKey => '2783994'
ShortDescription => 'KITCHEN DINETTE . . .'
OriginatingSystemName => 'NYS'
ImageWidth => null
HumanModifiedYN => false
Permission => null
MediaType => 'jpeg'
PropertySubTypeAdditional => null
ResourceRecordID => 'R1295103'
ModificationTimestamp => '2022-01-19T10:47:50.463-00:00'
ImageSizeDescription => '127988'
MediaStatus => '0'
Order => (int) 30
MediaURL => 'https://api-trestle.corelogic.com/trestle/Media/NYS/Property/PHOTO-jpeg/482866971/30/MzYxNi8yMzc0LzIw/MjAvNTY0OC8xNzEzOTExNjg4/ZEageNE__pD3JEmBDl1k_EpjU1-kNZz-Lc0RPf5mUj0'
SourceSystemID => 'TRESTLE'
InternetEntireListingDisplayYN => true
OriginatingSystemID => null
MediaKeyNumeric => (int) 2001245018277
OriginatingSystemResourceRecordKey => '38436773'
SyndicateTo => 'Realtorcom,ZillowTrulia'
ListingPermission => 'IDX'
ChangedByMemberKey => null
ImageHeight => null
OriginatingSystemSubName => 'NYS_R'
ListOfficeKey => '1099729'
MediaModificationTimestamp => '2022-01-19T10:47:50.463-00:00'
SourceSystemName => null
ListOfficeMlsId => 'RMAX'
StandardStatus => 'Closed'
MediaKey => '2001245018277'
ResourceRecordKeyNumeric => (int) 482866971
ChangedByMemberID => null
ChangedByMemberKeyNumeric => null
ClassName => null
ImageOf => null
MediaCategory => 'Photo'
MediaObjectID => '1093 Fawn Wood Dr-33.jpg'
SourceSystemMediaKey => '38439570'
MediaHTML => null
PropertySubType => 'SingleFamilyResidence'
PreferredPhotoYN => null
LongDescription => 'KITCHEN DINETTE . . .'
ListAOR => 'Rochester'
MediaClassification => 'PHOTO'
X_MediaStream => null
PermissionPrivate => null
OriginatingSystemResourceRecordId => null
},
(int) 30 => object(stdClass) {
OffMarketDate => '2020-09-23'
ResourceRecordKey => '482866971'
ResourceName => 'Property'
OriginatingSystemMediaKey => '38439571'
PropertyType => 'Residential'
ListAgentKey => '2783994'
ShortDescription => 'VIEW FROM THE SLIDING GLASS DOOR . . .'
OriginatingSystemName => 'NYS'
ImageWidth => null
HumanModifiedYN => false
Permission => null
MediaType => 'jpeg'
PropertySubTypeAdditional => null
ResourceRecordID => 'R1295103'
ModificationTimestamp => '2022-01-19T10:47:50.463-00:00'
ImageSizeDescription => '146337'
MediaStatus => '0'
Order => (int) 31
MediaURL => 'https://api-trestle.corelogic.com/trestle/Media/NYS/Property/PHOTO-jpeg/482866971/31/MzYxNi8yMzc0LzIw/MjAvNTY0OC8xNzEzOTExNjg4/SEB-ahhwpSmDfeI-3UVlYrUqjsVJpPrF9sbx38f06-8'
SourceSystemID => 'TRESTLE'
InternetEntireListingDisplayYN => true
OriginatingSystemID => null
MediaKeyNumeric => (int) 2001245018278
OriginatingSystemResourceRecordKey => '38436773'
SyndicateTo => 'Realtorcom,ZillowTrulia'
ListingPermission => 'IDX'
ChangedByMemberKey => null
ImageHeight => null
OriginatingSystemSubName => 'NYS_R'
ListOfficeKey => '1099729'
MediaModificationTimestamp => '2022-01-19T10:47:50.463-00:00'
SourceSystemName => null
ListOfficeMlsId => 'RMAX'
StandardStatus => 'Closed'
MediaKey => '2001245018278'
ResourceRecordKeyNumeric => (int) 482866971
ChangedByMemberID => null
ChangedByMemberKeyNumeric => null
ClassName => null
ImageOf => null
MediaCategory => 'Photo'
MediaObjectID => '1093 Fawn Wood Dr-34.jpg'
SourceSystemMediaKey => '38439571'
MediaHTML => null
PropertySubType => 'SingleFamilyResidence'
PreferredPhotoYN => null
LongDescription => 'VIEW FROM THE SLIDING GLASS DOOR . . .'
ListAOR => 'Rochester'
MediaClassification => 'PHOTO'
X_MediaStream => null
PermissionPrivate => null
OriginatingSystemResourceRecordId => null
},
(int) 31 => object(stdClass) {
OffMarketDate => '2020-09-23'
ResourceRecordKey => '482866971'
ResourceName => 'Property'
OriginatingSystemMediaKey => '38439572'
PropertyType => 'Residential'
ListAgentKey => '2783994'
ShortDescription => '1ST FLOOR LAUNDRY/MUDROOM . . ENTRANCE TO GARAGE'
OriginatingSystemName => 'NYS'
ImageWidth => null
HumanModifiedYN => false
Permission => null
MediaType => 'jpeg'
PropertySubTypeAdditional => null
ResourceRecordID => 'R1295103'
ModificationTimestamp => '2022-01-19T10:47:48.463-00:00'
ImageSizeDescription => '182834'
MediaStatus => '0'
Order => (int) 32
MediaURL => 'https://api-trestle.corelogic.com/trestle/Media/NYS/Property/PHOTO-jpeg/482866971/32/MzYxNi8yMzc0LzIw/MjAvNTY0OC8xNzEzOTExNjg4/p4wABLblHdWLjwDWzCN30DJFahPyCfpeyilt6HbD9pc'
SourceSystemID => 'TRESTLE'
InternetEntireListingDisplayYN => true
OriginatingSystemID => null
MediaKeyNumeric => (int) 2001245018279
OriginatingSystemResourceRecordKey => '38436773'
SyndicateTo => 'Realtorcom,ZillowTrulia'
ListingPermission => 'IDX'
ChangedByMemberKey => null
ImageHeight => null
OriginatingSystemSubName => 'NYS_R'
ListOfficeKey => '1099729'
MediaModificationTimestamp => '2022-01-19T10:47:48.463-00:00'
SourceSystemName => null
ListOfficeMlsId => 'RMAX'
StandardStatus => 'Closed'
MediaKey => '2001245018279'
ResourceRecordKeyNumeric => (int) 482866971
ChangedByMemberID => null
ChangedByMemberKeyNumeric => null
ClassName => null
ImageOf => null
MediaCategory => 'Photo'
MediaObjectID => '1093 Fawn Wood Dr-35.jpg'
SourceSystemMediaKey => '38439572'
MediaHTML => null
PropertySubType => 'SingleFamilyResidence'
PreferredPhotoYN => null
LongDescription => '1ST FLOOR LAUNDRY/MUDROOM . . ENTRANCE TO GARAGE'
ListAOR => 'Rochester'
MediaClassification => 'PHOTO'
X_MediaStream => null
PermissionPrivate => null
OriginatingSystemResourceRecordId => null
},
(int) 32 => object(stdClass) {
OffMarketDate => '2020-09-23'
ResourceRecordKey => '482866971'
ResourceName => 'Property'
OriginatingSystemMediaKey => '38439573'
PropertyType => 'Residential'
ListAgentKey => '2783994'
ShortDescription => 'BEDROOM # 2 WITH BEAUTIFUL WOOD FLOORING!'
OriginatingSystemName => 'NYS'
ImageWidth => null
HumanModifiedYN => false
Permission => null
MediaType => 'jpeg'
PropertySubTypeAdditional => null
ResourceRecordID => 'R1295103'
ModificationTimestamp => '2022-01-19T10:47:50.463-00:00'
ImageSizeDescription => '171364'
MediaStatus => '0'
Order => (int) 33
MediaURL => 'https://api-trestle.corelogic.com/trestle/Media/NYS/Property/PHOTO-jpeg/482866971/33/MzYxNi8yMzc0LzIw/MjAvNTY0OC8xNzEzOTExNjg4/Kotv-7c7rsq--5z0986qivq2LXddh8sux6EDQJzJtWk'
SourceSystemID => 'TRESTLE'
InternetEntireListingDisplayYN => true
OriginatingSystemID => null
MediaKeyNumeric => (int) 2001245018280
OriginatingSystemResourceRecordKey => '38436773'
SyndicateTo => 'Realtorcom,ZillowTrulia'
ListingPermission => 'IDX'
ChangedByMemberKey => null
ImageHeight => null
OriginatingSystemSubName => 'NYS_R'
ListOfficeKey => '1099729'
MediaModificationTimestamp => '2022-01-19T10:47:50.463-00:00'
SourceSystemName => null
ListOfficeMlsId => 'RMAX'
StandardStatus => 'Closed'
MediaKey => '2001245018280'
ResourceRecordKeyNumeric => (int) 482866971
ChangedByMemberID => null
ChangedByMemberKeyNumeric => null
ClassName => null
ImageOf => null
MediaCategory => 'Photo'
MediaObjectID => '1093 Fawn Wood Dr-37.jpg'
SourceSystemMediaKey => '38439573'
MediaHTML => null
PropertySubType => 'SingleFamilyResidence'
PreferredPhotoYN => null
LongDescription => 'BEDROOM # 2 WITH BEAUTIFUL WOOD FLOORING!'
ListAOR => 'Rochester'
MediaClassification => 'PHOTO'
X_MediaStream => null
PermissionPrivate => null
OriginatingSystemResourceRecordId => null
},
(int) 33 => object(stdClass) {
OffMarketDate => '2020-09-23'
ResourceRecordKey => '482866971'
ResourceName => 'Property'
OriginatingSystemMediaKey => '38439574'
PropertyType => 'Residential'
ListAgentKey => '2783994'
ShortDescription => 'BEDROOM # 2'
OriginatingSystemName => 'NYS'
ImageWidth => null
HumanModifiedYN => false
Permission => null
MediaType => 'jpeg'
PropertySubTypeAdditional => null
ResourceRecordID => 'R1295103'
ModificationTimestamp => '2022-01-19T10:47:50.463-00:00'
ImageSizeDescription => '148481'
MediaStatus => '0'
Order => (int) 34
MediaURL => 'https://api-trestle.corelogic.com/trestle/Media/NYS/Property/PHOTO-jpeg/482866971/34/MzYxNi8yMzc0LzIw/MjAvNTY0OC8xNzEzOTExNjg4/OliZoVcJoht0MMwp49yzT0grofu7YSCnWLPExgni_HI'
SourceSystemID => 'TRESTLE'
InternetEntireListingDisplayYN => true
OriginatingSystemID => null
MediaKeyNumeric => (int) 2001245018281
OriginatingSystemResourceRecordKey => '38436773'
SyndicateTo => 'Realtorcom,ZillowTrulia'
ListingPermission => 'IDX'
ChangedByMemberKey => null
ImageHeight => null
OriginatingSystemSubName => 'NYS_R'
ListOfficeKey => '1099729'
MediaModificationTimestamp => '2022-01-19T10:47:50.463-00:00'
SourceSystemName => null
ListOfficeMlsId => 'RMAX'
StandardStatus => 'Closed'
MediaKey => '2001245018281'
ResourceRecordKeyNumeric => (int) 482866971
ChangedByMemberID => null
ChangedByMemberKeyNumeric => null
ClassName => null
ImageOf => null
MediaCategory => 'Photo'
MediaObjectID => '1093 Fawn Wood Dr-38.jpg'
SourceSystemMediaKey => '38439574'
MediaHTML => null
PropertySubType => 'SingleFamilyResidence'
PreferredPhotoYN => null
LongDescription => 'BEDROOM # 2'
ListAOR => 'Rochester'
MediaClassification => 'PHOTO'
X_MediaStream => null
PermissionPrivate => null
OriginatingSystemResourceRecordId => null
},
(int) 34 => object(stdClass) {
OffMarketDate => '2020-09-23'
ResourceRecordKey => '482866971'
ResourceName => 'Property'
OriginatingSystemMediaKey => '38439575'
PropertyType => 'Residential'
ListAgentKey => '2783994'
ShortDescription => 'BEDROOM # 2'
OriginatingSystemName => 'NYS'
ImageWidth => null
HumanModifiedYN => false
Permission => null
MediaType => 'jpeg'
PropertySubTypeAdditional => null
ResourceRecordID => 'R1295103'
ModificationTimestamp => '2022-01-19T10:47:50.463-00:00'
ImageSizeDescription => '112173'
MediaStatus => '0'
Order => (int) 35
MediaURL => 'https://api-trestle.corelogic.com/trestle/Media/NYS/Property/PHOTO-jpeg/482866971/35/MzYxNi8yMzc0LzIw/MjAvNTY0OC8xNzEzOTExNjg4/CXsFrlsNtm28WRb-9Cs5xGNw1dO0YmmVrA2HV86n3lc'
SourceSystemID => 'TRESTLE'
InternetEntireListingDisplayYN => true
OriginatingSystemID => null
MediaKeyNumeric => (int) 2001245018282
OriginatingSystemResourceRecordKey => '38436773'
SyndicateTo => 'Realtorcom,ZillowTrulia'
ListingPermission => 'IDX'
ChangedByMemberKey => null
ImageHeight => null
OriginatingSystemSubName => 'NYS_R'
ListOfficeKey => '1099729'
MediaModificationTimestamp => '2022-01-19T10:47:50.463-00:00'
SourceSystemName => null
ListOfficeMlsId => 'RMAX'
StandardStatus => 'Closed'
MediaKey => '2001245018282'
ResourceRecordKeyNumeric => (int) 482866971
ChangedByMemberID => null
ChangedByMemberKeyNumeric => null
ClassName => null
ImageOf => null
MediaCategory => 'Photo'
MediaObjectID => '1093 Fawn Wood Dr-39.jpg'
SourceSystemMediaKey => '38439575'
MediaHTML => null
PropertySubType => 'SingleFamilyResidence'
PreferredPhotoYN => null
LongDescription => 'BEDROOM # 2'
ListAOR => 'Rochester'
MediaClassification => 'PHOTO'
X_MediaStream => null
PermissionPrivate => null
OriginatingSystemResourceRecordId => null
},
(int) 35 => object(stdClass) {
OffMarketDate => '2020-09-23'
ResourceRecordKey => '482866971'
ResourceName => 'Property'
OriginatingSystemMediaKey => '38439576'
PropertyType => 'Residential'
ListAgentKey => '2783994'
ShortDescription => 'BEDROOM # 3 . . .PRESENTLY USED AS A DEN!'
OriginatingSystemName => 'NYS'
ImageWidth => null
HumanModifiedYN => false
Permission => null
MediaType => 'jpeg'
PropertySubTypeAdditional => null
ResourceRecordID => 'R1295103'
ModificationTimestamp => '2022-01-19T10:47:50.463-00:00'
ImageSizeDescription => '205866'
MediaStatus => '0'
Order => (int) 36
MediaURL => 'https://api-trestle.corelogic.com/trestle/Media/NYS/Property/PHOTO-jpeg/482866971/36/MzYxNi8yMzc0LzIw/MjAvNTY0OC8xNzEzOTExNjg4/ZFQ5fKktf6QtIWZMtVR-nSuBnIIVvvhMGwaLnO2lvbk'
SourceSystemID => 'TRESTLE'
InternetEntireListingDisplayYN => true
OriginatingSystemID => null
MediaKeyNumeric => (int) 2001245018283
OriginatingSystemResourceRecordKey => '38436773'
SyndicateTo => 'Realtorcom,ZillowTrulia'
ListingPermission => 'IDX'
ChangedByMemberKey => null
ImageHeight => null
OriginatingSystemSubName => 'NYS_R'
ListOfficeKey => '1099729'
MediaModificationTimestamp => '2022-01-19T10:47:50.463-00:00'
SourceSystemName => null
ListOfficeMlsId => 'RMAX'
StandardStatus => 'Closed'
MediaKey => '2001245018283'
ResourceRecordKeyNumeric => (int) 482866971
ChangedByMemberID => null
ChangedByMemberKeyNumeric => null
ClassName => null
ImageOf => null
MediaCategory => 'Photo'
MediaObjectID => '1093 Fawn Wood Dr-40.jpg'
SourceSystemMediaKey => '38439576'
MediaHTML => null
PropertySubType => 'SingleFamilyResidence'
PreferredPhotoYN => null
LongDescription => 'BEDROOM # 3 . . .PRESENTLY USED AS A DEN!'
ListAOR => 'Rochester'
MediaClassification => 'PHOTO'
X_MediaStream => null
PermissionPrivate => null
OriginatingSystemResourceRecordId => null
},
(int) 36 => object(stdClass) {
OffMarketDate => '2020-09-23'
ResourceRecordKey => '482866971'
ResourceName => 'Property'
OriginatingSystemMediaKey => '38439577'
PropertyType => 'Residential'
ListAgentKey => '2783994'
ShortDescription => 'BEDROOM # 3/DEN'
OriginatingSystemName => 'NYS'
ImageWidth => null
HumanModifiedYN => false
Permission => null
MediaType => 'jpeg'
PropertySubTypeAdditional => null
ResourceRecordID => 'R1295103'
ModificationTimestamp => '2022-01-19T10:47:50.463-00:00'
ImageSizeDescription => '196688'
MediaStatus => '0'
Order => (int) 37
MediaURL => 'https://api-trestle.corelogic.com/trestle/Media/NYS/Property/PHOTO-jpeg/482866971/37/MzYxNi8yMzc0LzIw/MjAvNTY0OC8xNzEzOTExNjg4/3cXdfL0Q8RVrybGjoml_XhucYZFruKkTpZ8TeZ-ZoZI'
SourceSystemID => 'TRESTLE'
InternetEntireListingDisplayYN => true
OriginatingSystemID => null
MediaKeyNumeric => (int) 2001245018284
OriginatingSystemResourceRecordKey => '38436773'
SyndicateTo => 'Realtorcom,ZillowTrulia'
ListingPermission => 'IDX'
ChangedByMemberKey => null
ImageHeight => null
OriginatingSystemSubName => 'NYS_R'
ListOfficeKey => '1099729'
MediaModificationTimestamp => '2022-01-19T10:47:50.463-00:00'
SourceSystemName => null
ListOfficeMlsId => 'RMAX'
StandardStatus => 'Closed'
MediaKey => '2001245018284'
ResourceRecordKeyNumeric => (int) 482866971
ChangedByMemberID => null
ChangedByMemberKeyNumeric => null
ClassName => null
ImageOf => null
MediaCategory => 'Photo'
MediaObjectID => '1093 Fawn Wood Dr-41.jpg'
SourceSystemMediaKey => '38439577'
MediaHTML => null
PropertySubType => 'SingleFamilyResidence'
PreferredPhotoYN => null
LongDescription => 'BEDROOM # 3/DEN'
ListAOR => 'Rochester'
MediaClassification => 'PHOTO'
X_MediaStream => null
PermissionPrivate => null
OriginatingSystemResourceRecordId => null
},
(int) 37 => object(stdClass) {
OffMarketDate => '2020-09-23'
ResourceRecordKey => '482866971'
ResourceName => 'Property'
OriginatingSystemMediaKey => '38439578'
PropertyType => 'Residential'
ListAgentKey => '2783994'
ShortDescription => 'BEDROOM # 3/DEN . . . DOUBLE CLOSET'
OriginatingSystemName => 'NYS'
ImageWidth => null
HumanModifiedYN => false
Permission => null
MediaType => 'jpeg'
PropertySubTypeAdditional => null
ResourceRecordID => 'R1295103'
ModificationTimestamp => '2022-01-19T10:47:50.463-00:00'
ImageSizeDescription => '134960'
MediaStatus => '0'
Order => (int) 38
MediaURL => 'https://api-trestle.corelogic.com/trestle/Media/NYS/Property/PHOTO-jpeg/482866971/38/MzYxNi8yMzc0LzIw/MjAvNTY0OC8xNzEzOTExNjg4/1TJ-RbzcsxYK7fPAHnJLV2aTTs4J8ROfxoGrCv7OqBs'
SourceSystemID => 'TRESTLE'
InternetEntireListingDisplayYN => true
OriginatingSystemID => null
MediaKeyNumeric => (int) 2001245018285
OriginatingSystemResourceRecordKey => '38436773'
SyndicateTo => 'Realtorcom,ZillowTrulia'
ListingPermission => 'IDX'
ChangedByMemberKey => null
ImageHeight => null
OriginatingSystemSubName => 'NYS_R'
ListOfficeKey => '1099729'
MediaModificationTimestamp => '2022-01-19T10:47:50.463-00:00'
SourceSystemName => null
ListOfficeMlsId => 'RMAX'
StandardStatus => 'Closed'
MediaKey => '2001245018285'
ResourceRecordKeyNumeric => (int) 482866971
ChangedByMemberID => null
ChangedByMemberKeyNumeric => null
ClassName => null
ImageOf => null
MediaCategory => 'Photo'
MediaObjectID => '1093 Fawn Wood Dr-42.jpg'
SourceSystemMediaKey => '38439578'
MediaHTML => null
PropertySubType => 'SingleFamilyResidence'
PreferredPhotoYN => null
LongDescription => 'BEDROOM # 3/DEN . . . DOUBLE CLOSET'
ListAOR => 'Rochester'
MediaClassification => 'PHOTO'
X_MediaStream => null
PermissionPrivate => null
OriginatingSystemResourceRecordId => null
},
(int) 38 => object(stdClass) {
OffMarketDate => '2020-09-23'
ResourceRecordKey => '482866971'
ResourceName => 'Property'
OriginatingSystemMediaKey => '38439579'
PropertyType => 'Residential'
ListAgentKey => '2783994'
ShortDescription => 'MAIN/GUEST BATH WITH TUB/SHOWER COMBO . . . TILE F'
OriginatingSystemName => 'NYS'
ImageWidth => null
HumanModifiedYN => false
Permission => null
MediaType => 'jpeg'
PropertySubTypeAdditional => null
ResourceRecordID => 'R1295103'
ModificationTimestamp => '2022-01-19T10:47:48.463-00:00'
ImageSizeDescription => '128654'
MediaStatus => '0'
Order => (int) 39
MediaURL => 'https://api-trestle.corelogic.com/trestle/Media/NYS/Property/PHOTO-jpeg/482866971/39/MzYxNi8yMzc0LzIw/MjAvNTY0OC8xNzEzOTExNjg4/6jh82KJOYhSnAmBMpmkrK8GSNQtg0VL4cyLLxInxdvc'
SourceSystemID => 'TRESTLE'
InternetEntireListingDisplayYN => true
OriginatingSystemID => null
MediaKeyNumeric => (int) 2001245018286
OriginatingSystemResourceRecordKey => '38436773'
SyndicateTo => 'Realtorcom,ZillowTrulia'
ListingPermission => 'IDX'
ChangedByMemberKey => null
ImageHeight => null
OriginatingSystemSubName => 'NYS_R'
ListOfficeKey => '1099729'
MediaModificationTimestamp => '2022-01-19T10:47:48.463-00:00'
SourceSystemName => null
ListOfficeMlsId => 'RMAX'
StandardStatus => 'Closed'
MediaKey => '2001245018286'
ResourceRecordKeyNumeric => (int) 482866971
ChangedByMemberID => null
ChangedByMemberKeyNumeric => null
ClassName => null
ImageOf => null
MediaCategory => 'Photo'
MediaObjectID => '1093 Fawn Wood Dr-43.jpg'
SourceSystemMediaKey => '38439579'
MediaHTML => null
PropertySubType => 'SingleFamilyResidence'
PreferredPhotoYN => null
LongDescription => 'MAIN/GUEST BATH WITH TUB/SHOWER COMBO . . . TILE FLOORING'
ListAOR => 'Rochester'
MediaClassification => 'PHOTO'
X_MediaStream => null
PermissionPrivate => null
OriginatingSystemResourceRecordId => null
},
(int) 39 => object(stdClass) {
OffMarketDate => '2020-09-23'
ResourceRecordKey => '482866971'
ResourceName => 'Property'
OriginatingSystemMediaKey => '38439580'
PropertyType => 'Residential'
ListAgentKey => '2783994'
ShortDescription => 'SPACIOUS MASTER BEDROOM SUITE! BAMBOO PLANK FLOORI'
OriginatingSystemName => 'NYS'
ImageWidth => null
HumanModifiedYN => false
Permission => null
MediaType => 'jpeg'
PropertySubTypeAdditional => null
ResourceRecordID => 'R1295103'
ModificationTimestamp => '2022-01-19T10:47:50.463-00:00'
ImageSizeDescription => '170866'
MediaStatus => '0'
Order => (int) 40
MediaURL => 'https://api-trestle.corelogic.com/trestle/Media/NYS/Property/PHOTO-jpeg/482866971/40/MzYxNi8yMzc0LzIw/MjAvNTY0OC8xNzEzOTExNjg4/g623tK_sZksCkxBXy554Zp7srg7ost4MMk2iS_z1okg'
SourceSystemID => 'TRESTLE'
InternetEntireListingDisplayYN => true
OriginatingSystemID => null
MediaKeyNumeric => (int) 2001245018287
OriginatingSystemResourceRecordKey => '38436773'
SyndicateTo => 'Realtorcom,ZillowTrulia'
ListingPermission => 'IDX'
ChangedByMemberKey => null
ImageHeight => null
OriginatingSystemSubName => 'NYS_R'
ListOfficeKey => '1099729'
MediaModificationTimestamp => '2022-01-19T10:47:50.463-00:00'
SourceSystemName => null
ListOfficeMlsId => 'RMAX'
StandardStatus => 'Closed'
MediaKey => '2001245018287'
ResourceRecordKeyNumeric => (int) 482866971
ChangedByMemberID => null
ChangedByMemberKeyNumeric => null
ClassName => null
ImageOf => null
MediaCategory => 'Photo'
MediaObjectID => '1093 Fawn Wood Dr-44.jpg'
SourceSystemMediaKey => '38439580'
MediaHTML => null
PropertySubType => 'SingleFamilyResidence'
PreferredPhotoYN => null
LongDescription => 'SPACIOUS MASTER BEDROOM SUITE! BAMBOO PLANK FLOORING!'
ListAOR => 'Rochester'
MediaClassification => 'PHOTO'
X_MediaStream => null
PermissionPrivate => null
OriginatingSystemResourceRecordId => null
},
(int) 40 => object(stdClass) {
OffMarketDate => '2020-09-23'
ResourceRecordKey => '482866971'
ResourceName => 'Property'
OriginatingSystemMediaKey => '38439581'
PropertyType => 'Residential'
ListAgentKey => '2783994'
ShortDescription => 'MASTER BEDROOM . . DOORS TO BATH AND WALK-IN CLOSE'
OriginatingSystemName => 'NYS'
ImageWidth => null
HumanModifiedYN => false
Permission => null
MediaType => 'jpeg'
PropertySubTypeAdditional => null
ResourceRecordID => 'R1295103'
ModificationTimestamp => '2022-01-19T10:47:50.463-00:00'
ImageSizeDescription => '196064'
MediaStatus => '0'
Order => (int) 41
MediaURL => 'https://api-trestle.corelogic.com/trestle/Media/NYS/Property/PHOTO-jpeg/482866971/41/MzYxNi8yMzc0LzIw/MjAvNTY0OC8xNzEzOTExNjg4/gwsdavLipa4rVyEZABC2ZoCHwa21RO7iSSWNSYfxvxw'
SourceSystemID => 'TRESTLE'
InternetEntireListingDisplayYN => true
OriginatingSystemID => null
MediaKeyNumeric => (int) 2001245018288
OriginatingSystemResourceRecordKey => '38436773'
SyndicateTo => 'Realtorcom,ZillowTrulia'
ListingPermission => 'IDX'
ChangedByMemberKey => null
ImageHeight => null
OriginatingSystemSubName => 'NYS_R'
ListOfficeKey => '1099729'
MediaModificationTimestamp => '2022-01-19T10:47:50.463-00:00'
SourceSystemName => null
ListOfficeMlsId => 'RMAX'
StandardStatus => 'Closed'
MediaKey => '2001245018288'
ResourceRecordKeyNumeric => (int) 482866971
ChangedByMemberID => null
ChangedByMemberKeyNumeric => null
ClassName => null
ImageOf => null
MediaCategory => 'Photo'
MediaObjectID => '1093 Fawn Wood Dr-45.jpg'
SourceSystemMediaKey => '38439581'
MediaHTML => null
PropertySubType => 'SingleFamilyResidence'
PreferredPhotoYN => null
LongDescription => 'MASTER BEDROOM . . DOORS TO BATH AND WALK-IN CLOSET!'
ListAOR => 'Rochester'
MediaClassification => 'PHOTO'
X_MediaStream => null
PermissionPrivate => null
OriginatingSystemResourceRecordId => null
},
(int) 41 => object(stdClass) {
OffMarketDate => '2020-09-23'
ResourceRecordKey => '482866971'
ResourceName => 'Property'
OriginatingSystemMediaKey => '38439582'
PropertyType => 'Residential'
ListAgentKey => '2783994'
ShortDescription => 'MASTER BEDROOM'
OriginatingSystemName => 'NYS'
ImageWidth => null
HumanModifiedYN => false
Permission => null
MediaType => 'jpeg'
PropertySubTypeAdditional => null
ResourceRecordID => 'R1295103'
ModificationTimestamp => '2022-01-19T10:47:50.463-00:00'
ImageSizeDescription => '197290'
MediaStatus => '0'
Order => (int) 42
MediaURL => 'https://api-trestle.corelogic.com/trestle/Media/NYS/Property/PHOTO-jpeg/482866971/42/MzYxNi8yMzc0LzIw/MjAvNTY0OC8xNzEzOTExNjg4/9Nt6sB0XxY_4dnx52Xf9kFsCdmaAOnm3W3mVp-mWPzw'
SourceSystemID => 'TRESTLE'
InternetEntireListingDisplayYN => true
OriginatingSystemID => null
MediaKeyNumeric => (int) 2001245018289
OriginatingSystemResourceRecordKey => '38436773'
SyndicateTo => 'Realtorcom,ZillowTrulia'
ListingPermission => 'IDX'
ChangedByMemberKey => null
ImageHeight => null
OriginatingSystemSubName => 'NYS_R'
ListOfficeKey => '1099729'
MediaModificationTimestamp => '2022-01-19T10:47:50.463-00:00'
SourceSystemName => null
ListOfficeMlsId => 'RMAX'
StandardStatus => 'Closed'
MediaKey => '2001245018289'
ResourceRecordKeyNumeric => (int) 482866971
ChangedByMemberID => null
ChangedByMemberKeyNumeric => null
ClassName => null
ImageOf => null
MediaCategory => 'Photo'
MediaObjectID => '1093 Fawn Wood Dr-46.jpg'
SourceSystemMediaKey => '38439582'
MediaHTML => null
PropertySubType => 'SingleFamilyResidence'
PreferredPhotoYN => null
LongDescription => 'MASTER BEDROOM'
ListAOR => 'Rochester'
MediaClassification => 'PHOTO'
X_MediaStream => null
PermissionPrivate => null
OriginatingSystemResourceRecordId => null
},
(int) 42 => object(stdClass) {
OffMarketDate => '2020-09-23'
ResourceRecordKey => '482866971'
ResourceName => 'Property'
OriginatingSystemMediaKey => '38439583'
PropertyType => 'Residential'
ListAgentKey => '2783994'
ShortDescription => 'MASTER BEDROOM!'
OriginatingSystemName => 'NYS'
ImageWidth => null
HumanModifiedYN => false
Permission => null
MediaType => 'jpeg'
PropertySubTypeAdditional => null
ResourceRecordID => 'R1295103'
ModificationTimestamp => '2022-01-19T10:47:50.463-00:00'
ImageSizeDescription => '167766'
MediaStatus => '0'
Order => (int) 43
MediaURL => 'https://api-trestle.corelogic.com/trestle/Media/NYS/Property/PHOTO-jpeg/482866971/43/MzYxNi8yMzc0LzIw/MjAvNTY0OC8xNzEzOTExNjg4/wA8kYbRBv-LLc4JiDS4889YVxlUlzV6_eAUHmKLWLeE'
SourceSystemID => 'TRESTLE'
InternetEntireListingDisplayYN => true
OriginatingSystemID => null
MediaKeyNumeric => (int) 2001245018290
OriginatingSystemResourceRecordKey => '38436773'
SyndicateTo => 'Realtorcom,ZillowTrulia'
ListingPermission => 'IDX'
ChangedByMemberKey => null
ImageHeight => null
OriginatingSystemSubName => 'NYS_R'
ListOfficeKey => '1099729'
MediaModificationTimestamp => '2022-01-19T10:47:50.463-00:00'
SourceSystemName => null
ListOfficeMlsId => 'RMAX'
StandardStatus => 'Closed'
MediaKey => '2001245018290'
ResourceRecordKeyNumeric => (int) 482866971
ChangedByMemberID => null
ChangedByMemberKeyNumeric => null
ClassName => null
ImageOf => null
MediaCategory => 'Photo'
MediaObjectID => '1093 Fawn Wood Dr-47.jpg'
SourceSystemMediaKey => '38439583'
MediaHTML => null
PropertySubType => 'SingleFamilyResidence'
PreferredPhotoYN => null
LongDescription => 'MASTER BEDROOM!'
ListAOR => 'Rochester'
MediaClassification => 'PHOTO'
X_MediaStream => null
PermissionPrivate => null
OriginatingSystemResourceRecordId => null
},
(int) 43 => object(stdClass) {
OffMarketDate => '2020-09-23'
ResourceRecordKey => '482866971'
ResourceName => 'Property'
OriginatingSystemMediaKey => '38439584'
PropertyType => 'Residential'
ListAgentKey => '2783994'
ShortDescription => 'MASTER BATHROOM . . . NEW OVERSIZED SHOWER . . TIL'
OriginatingSystemName => 'NYS'
ImageWidth => null
HumanModifiedYN => false
Permission => null
MediaType => 'jpeg'
PropertySubTypeAdditional => null
ResourceRecordID => 'R1295103'
ModificationTimestamp => '2022-01-19T10:47:50.463-00:00'
ImageSizeDescription => '136698'
MediaStatus => '0'
Order => (int) 44
MediaURL => 'https://api-trestle.corelogic.com/trestle/Media/NYS/Property/PHOTO-jpeg/482866971/44/MzYxNi8yMzc0LzIw/MjAvNTY0OC8xNzEzOTExNjg4/J5SUh2TJJnjOKPHxE5yDYhIaT4Y2Rip-ueYxtIeQsDY'
SourceSystemID => 'TRESTLE'
InternetEntireListingDisplayYN => true
OriginatingSystemID => null
MediaKeyNumeric => (int) 2001245018291
OriginatingSystemResourceRecordKey => '38436773'
SyndicateTo => 'Realtorcom,ZillowTrulia'
ListingPermission => 'IDX'
ChangedByMemberKey => null
ImageHeight => null
OriginatingSystemSubName => 'NYS_R'
ListOfficeKey => '1099729'
MediaModificationTimestamp => '2022-01-19T10:47:50.463-00:00'
SourceSystemName => null
ListOfficeMlsId => 'RMAX'
StandardStatus => 'Closed'
MediaKey => '2001245018291'
ResourceRecordKeyNumeric => (int) 482866971
ChangedByMemberID => null
ChangedByMemberKeyNumeric => null
ClassName => null
ImageOf => null
MediaCategory => 'Photo'
MediaObjectID => '1093 Fawn Wood Dr-48.jpg'
SourceSystemMediaKey => '38439584'
MediaHTML => null
PropertySubType => 'SingleFamilyResidence'
PreferredPhotoYN => null
LongDescription => 'MASTER BATHROOM . . . NEW OVERSIZED SHOWER . . TILE FLOORING . .SOLID SURFACE VANITY'
ListAOR => 'Rochester'
MediaClassification => 'PHOTO'
X_MediaStream => null
PermissionPrivate => null
OriginatingSystemResourceRecordId => null
},
(int) 44 => object(stdClass) {
OffMarketDate => '2020-09-23'
ResourceRecordKey => '482866971'
ResourceName => 'Property'
OriginatingSystemMediaKey => '38439586'
PropertyType => 'Residential'
ListAgentKey => '2783994'
ShortDescription => 'IMMACULATE BASEMENT . . FULL, DRY, 12-COURSE . .'
OriginatingSystemName => 'NYS'
ImageWidth => null
HumanModifiedYN => false
Permission => null
MediaType => 'jpeg'
PropertySubTypeAdditional => null
ResourceRecordID => 'R1295103'
ModificationTimestamp => '2022-01-19T10:47:50.463-00:00'
ImageSizeDescription => '195502'
MediaStatus => '0'
Order => (int) 45
MediaURL => 'https://api-trestle.corelogic.com/trestle/Media/NYS/Property/PHOTO-jpeg/482866971/45/MzYxNi8yMzc0LzIw/MjAvNTY0OC8xNzEzOTExNjg4/ObohekRx37htMHRhrdJUEnwjHlAZ67AcDxWM1YdbopE'
SourceSystemID => 'TRESTLE'
InternetEntireListingDisplayYN => true
OriginatingSystemID => null
MediaKeyNumeric => (int) 2001245596049
OriginatingSystemResourceRecordKey => '38436773'
SyndicateTo => 'Realtorcom,ZillowTrulia'
ListingPermission => 'IDX'
ChangedByMemberKey => null
ImageHeight => null
OriginatingSystemSubName => 'NYS_R'
ListOfficeKey => '1099729'
MediaModificationTimestamp => '2022-01-19T10:47:50.463-00:00'
SourceSystemName => null
ListOfficeMlsId => 'RMAX'
StandardStatus => 'Closed'
MediaKey => '2001245596049'
ResourceRecordKeyNumeric => (int) 482866971
ChangedByMemberID => null
ChangedByMemberKeyNumeric => null
ClassName => null
ImageOf => null
MediaCategory => 'Photo'
MediaObjectID => '1093 Fawn Wood Dr-53.jpg'
SourceSystemMediaKey => '38439586'
MediaHTML => null
PropertySubType => 'SingleFamilyResidence'
PreferredPhotoYN => null
LongDescription => 'IMMACULATE BASEMENT . . FULL, DRY, 12-COURSE . . INSULATED'
ListAOR => 'Rochester'
MediaClassification => 'PHOTO'
X_MediaStream => null
PermissionPrivate => null
OriginatingSystemResourceRecordId => null
},
(int) 45 => object(stdClass) {
OffMarketDate => '2020-09-23'
ResourceRecordKey => '482866971'
ResourceName => 'Property'
OriginatingSystemMediaKey => '38443975'
PropertyType => 'Residential'
ListAgentKey => '2783994'
ShortDescription => 'BASEMENT . . ROUGH PLUMBING FOR 3RD BATHROOM'
OriginatingSystemName => 'NYS'
ImageWidth => null
HumanModifiedYN => false
Permission => null
MediaType => 'jpeg'
PropertySubTypeAdditional => null
ResourceRecordID => 'R1295103'
ModificationTimestamp => '2022-01-19T10:47:50.463-00:00'
ImageSizeDescription => '203990'
MediaStatus => '0'
Order => (int) 46
MediaURL => 'https://api-trestle.corelogic.com/trestle/Media/NYS/Property/PHOTO-jpeg/482866971/46/MzYxNi8yMzc0LzIw/MjAvNTY0OC8xNzEzOTExNjg4/KOan5Rwkgg3rzJwxxD8hShHwGmaS_MWSPC02LEYUF7s'
SourceSystemID => 'TRESTLE'
InternetEntireListingDisplayYN => true
OriginatingSystemID => null
MediaKeyNumeric => (int) 2001245596062
OriginatingSystemResourceRecordKey => '38436773'
SyndicateTo => 'Realtorcom,ZillowTrulia'
ListingPermission => 'IDX'
ChangedByMemberKey => null
ImageHeight => null
OriginatingSystemSubName => 'NYS_R'
ListOfficeKey => '1099729'
MediaModificationTimestamp => '2022-01-19T10:47:50.463-00:00'
SourceSystemName => null
ListOfficeMlsId => 'RMAX'
StandardStatus => 'Closed'
MediaKey => '2001245596062'
ResourceRecordKeyNumeric => (int) 482866971
ChangedByMemberID => null
ChangedByMemberKeyNumeric => null
ClassName => null
ImageOf => null
MediaCategory => 'Photo'
MediaObjectID => '1093 Fawn Wood Dr-50.jpg'
SourceSystemMediaKey => '38443975'
MediaHTML => null
PropertySubType => 'SingleFamilyResidence'
PreferredPhotoYN => null
LongDescription => 'BASEMENT . . ROUGH PLUMBING FOR 3RD BATHROOM'
ListAOR => 'Rochester'
MediaClassification => 'PHOTO'
X_MediaStream => null
PermissionPrivate => null
OriginatingSystemResourceRecordId => null
},
(int) 46 => object(stdClass) {
OffMarketDate => '2020-09-23'
ResourceRecordKey => '482866971'
ResourceName => 'Property'
OriginatingSystemMediaKey => '38439588'
PropertyType => 'Residential'
ListAgentKey => '2783994'
ShortDescription => ' MORE OF THE BASEMENT OFFICE . . . EGRESS WINDOW'
OriginatingSystemName => 'NYS'
ImageWidth => null
HumanModifiedYN => false
Permission => null
MediaType => 'jpeg'
PropertySubTypeAdditional => null
ResourceRecordID => 'R1295103'
ModificationTimestamp => '2022-01-19T10:47:50.463-00:00'
ImageSizeDescription => '202784'
MediaStatus => '0'
Order => (int) 47
MediaURL => 'https://api-trestle.corelogic.com/trestle/Media/NYS/Property/PHOTO-jpeg/482866971/47/MzYxNi8yMzc0LzIw/MjAvNTY0OC8xNzEzOTExNjg4/ED5vDNR4PAE1uAkaoRc8PFr0fLeTqyaY3qEBWBo0nPY'
SourceSystemID => 'TRESTLE'
InternetEntireListingDisplayYN => true
OriginatingSystemID => null
MediaKeyNumeric => (int) 2001245596050
OriginatingSystemResourceRecordKey => '38436773'
SyndicateTo => 'Realtorcom,ZillowTrulia'
ListingPermission => 'IDX'
ChangedByMemberKey => null
ImageHeight => null
OriginatingSystemSubName => 'NYS_R'
ListOfficeKey => '1099729'
MediaModificationTimestamp => '2022-01-19T10:47:50.463-00:00'
SourceSystemName => null
ListOfficeMlsId => 'RMAX'
StandardStatus => 'Closed'
MediaKey => '2001245596050'
ResourceRecordKeyNumeric => (int) 482866971
ChangedByMemberID => null
ChangedByMemberKeyNumeric => null
ClassName => null
ImageOf => null
MediaCategory => 'Photo'
MediaObjectID => '1093 Fawn Wood Dr-56.jpg'
SourceSystemMediaKey => '38439588'
MediaHTML => null
PropertySubType => 'SingleFamilyResidence'
PreferredPhotoYN => null
LongDescription => ' MORE OF THE BASEMENT OFFICE . . . EGRESS WINDOW'
ListAOR => 'Rochester'
MediaClassification => 'PHOTO'
X_MediaStream => null
PermissionPrivate => null
OriginatingSystemResourceRecordId => null
},
(int) 47 => object(stdClass) {
OffMarketDate => '2020-09-23'
ResourceRecordKey => '482866971'
ResourceName => 'Property'
OriginatingSystemMediaKey => '38443976'
PropertyType => 'Residential'
ListAgentKey => '2783994'
ShortDescription => 'FINISHED BASEMENT OFFICE WITH EGRESS WINDOW!'
OriginatingSystemName => 'NYS'
ImageWidth => null
HumanModifiedYN => false
Permission => null
MediaType => 'jpeg'
PropertySubTypeAdditional => null
ResourceRecordID => 'R1295103'
ModificationTimestamp => '2022-01-19T10:47:50.463-00:00'
ImageSizeDescription => '233674'
MediaStatus => '0'
Order => (int) 48
MediaURL => 'https://api-trestle.corelogic.com/trestle/Media/NYS/Property/PHOTO-jpeg/482866971/48/MzYxNi8yMzc0LzIw/MjAvNTY0OC8xNzEzOTExNjg4/ruboahQ0WqWCk-KraUt-tfmcanQxgdsh2TafkqVcCso'
SourceSystemID => 'TRESTLE'
InternetEntireListingDisplayYN => true
OriginatingSystemID => null
MediaKeyNumeric => (int) 2001245596063
OriginatingSystemResourceRecordKey => '38436773'
SyndicateTo => 'Realtorcom,ZillowTrulia'
ListingPermission => 'IDX'
ChangedByMemberKey => null
ImageHeight => null
OriginatingSystemSubName => 'NYS_R'
ListOfficeKey => '1099729'
MediaModificationTimestamp => '2022-01-19T10:47:50.463-00:00'
SourceSystemName => null
ListOfficeMlsId => 'RMAX'
StandardStatus => 'Closed'
MediaKey => '2001245596063'
ResourceRecordKeyNumeric => (int) 482866971
ChangedByMemberID => null
ChangedByMemberKeyNumeric => null
ClassName => null
ImageOf => null
MediaCategory => 'Photo'
MediaObjectID => '1093 Fawn Wood Dr-54.jpg'
SourceSystemMediaKey => '38443976'
MediaHTML => null
PropertySubType => 'SingleFamilyResidence'
PreferredPhotoYN => null
LongDescription => 'FINISHED BASEMENT OFFICE WITH EGRESS WINDOW!'
ListAOR => 'Rochester'
MediaClassification => 'PHOTO'
X_MediaStream => null
PermissionPrivate => null
OriginatingSystemResourceRecordId => null
}
]
ListAgentMobilePhone => null
ListAgentHomePhone => null
LockBoxLocation => null
LockBoxSerialNumber => null
LockBoxType => null
ExpirationDate => null
X_Location => null
PermissionPrivate => null
OwnerPhone => null
OccupantName => null
OccupantPhone => null
OwnerName => null
PrivateOfficeRemarks => null
ShowingDays => null
ShowingEndTime => null
ShowingInstructions => null
ShowingRequirements => null
ShowingStartTime => null
ShowingAttendedYN => null
ShowingAdvanceNotice => null
PrivateRemarks => null
CoListAgentHomePhone => null
CoBuyerAgentHomePhone => null
CoBuyerAgentMobilePhone => null
CoListAgentMobilePhone => null
ConcessionsComments => null
ConcessionsAmount => null
Concessions => null
AccessCode => null
CancellationDate => null
BuyerAgentMobilePhone => null
BuyerAgentHomePhone => null
EstimatedCloseDate => null
OwnerName2 => null
OpenHouseModificationTimestamp => null
OriginatingSystemModificationTimestamp => null
user => object(App\Model\Entity\User) {
'id' => '5e7b29a4-7deb-4ee3-8834-d8b1dd5fac74',
'username' => 'agnieszka',
'avatar' => 'https://lh3.googleusercontent.com/a/ACg8ocLzyA-wfZTN9LFjifIQnsHqy_kRFSunVSHmzjrTtJX85rK1BwjybQ=s96-c',
'email' => 'agnieszka.bajan@gmail.com',
'password' => '$2y$10$XtNNIrN3OTMC.0oQdpQTMOWE7kjLrOSn08M0pQ1CdtNi5DVpiOmde',
'first_name' => 'Agnieszka',
'last_name' => 'BAJAN',
'token' => '{"access_token":"ya29.A0ARrdaM_4N2RGVPMB1VrKJ2spf9VOfa3_C_YPEWEAB5q4JYqWCorWq0iHmLLYmn1-DCZDfCt3P98O2n9bCpOM4WrzZ91GlL_CRBV0E2d50Hye14DpgXlQH6DUUWeWHMnzZcAH0aCr86XsmQA1aAKlAbyI052Z","expires_in":3599,"refresh_token":"1\/\/04nHK7ScLNxlmCgYIARAAGAQSNwF-L9IrWhU4qhijdLReaANwCXL8DNutO5e5InhbMLk4W9j2l3G7UmUYTTZR1ImWs7nD_Ni_VWQ","scope":"https:\/\/www.googleapis.com\/auth\/youtube https:\/\/www.googleapis.com\/auth\/userinfo.email https:\/\/www.googleapis.com\/auth\/analytics https:\/\/www.googleapis.com\/auth\/tasks https:\/\/www.googleapis.com\/auth\/drive https:\/\/www.googleapis.com\/auth\/photoslibrary openid https:\/\/www.googleapis.com\/auth\/contacts https:\/\/www.googleapis.com\/auth\/userinfo.profile https:\/\/mail.google.com\/ https:\/\/www.googleapis.com\/auth\/calendar","token_type":"Bearer","id_token":"eyJhbGciOiJSUzI1NiIsImtpZCI6IjllYWEwMjZmNjM1MTU3ZGZhZDUzMmU0MTgzYTZiODIzZDc1MmFkMWQiLCJ0eXAiOiJKV1QifQ.eyJpc3MiOiJodHRwczovL2FjY291bnRzLmdvb2dsZS5jb20iLCJhenAiOiI1MjI3MDAwNzIyMTYtNWJrdWl0NnRxcTBucmd2ZHMxZGZoYnF1dG9wMm5xdTMuYXBwcy5nb29nbGV1c2VyY29udGVudC5jb20iLCJhdWQiOiI1MjI3MDAwNzIyMTYtNWJrdWl0NnRxcTBucmd2ZHMxZGZoYnF1dG9wMm5xdTMuYXBwcy5nb29nbGV1c2VyY29udGVudC5jb20iLCJzdWIiOiIxMTM2MjQzMjQ2MTgyNjk2MzUyNzciLCJlbWFpbCI6ImFnbmllc3prYS5iYWphbkBnbWFpbC5jb20iLCJlbWFpbF92ZXJpZmllZCI6dHJ1ZSwiYXRfaGFzaCI6IlVrM05JT1pYY2xiUGxENUZHZ2NFY0EiLCJuYW1lIjoiQWduaWVzemthIEJBSkFOIiwicGljdHVyZSI6Imh0dHBzOi8vbGgzLmdvb2dsZXVzZXJjb250ZW50LmNvbS9hLS9BT2gxNEdoQmxKTDRuUGJ4eHpURWxheHJDeUUxZ3lWZ0RMdzZSTjFyVTBTRWprST1zOTYtYyIsImdpdmVuX25hbWUiOiJBZ25pZXN6a2EiLCJmYW1pbHlfbmFtZSI6IkJBSkFOIiwibG9jYWxlIjoiZW4iLCJpYXQiOjE2NDMyNDk4NTEsImV4cCI6MTY0MzI1MzQ1MX0.PxvEYrW23zFSy49MFZ-S01lonK6wJU5dALiBk8Q1SnuObmjPL2BTAVhpt2eIipCuuIacSB2FrTYvMQ7c1MOc8qFP6_9qs09gaSSUS9G5zUhtoExZ-GcYBe5DurwZFBw1RorBhp_vQel5YxXW_BFtm_Cwpv5Rc8OcF5vcrX-HLeWXYGLRmVcXTqqE_DTYwIH-aqIOJ07JWEDR2pchZhN19XevFhz6DfNVEOrHbkFzGn3ynFkpjpwtRlL6KCJhn-kw0pTM-0e9dg0hb3MjOAJaHhJLu1a81mWmWlAv5EpZfUnxlmj0NGVLS-U5E2gr9W_Hnfe25SMjMRu3r7PLyAQGpQ","created":1643249851}',
'token_expires' => null,
'api_token' => null,
'activation_date' => object(Cake\I18n\FrozenTime) {
'time' => '2021-03-03 14:44:10.000000-05:00',
'timezone' => 'America/New_York',
'fixedNowTime' => false
},
'secret' => null,
'secret_verified' => null,
'tos_date' => object(Cake\I18n\FrozenTime) {
'time' => '2021-03-03 14:44:10.000000-05:00',
'timezone' => 'America/New_York',
'fixedNowTime' => false
},
'active' => true,
'is_superuser' => false,
'role' => 'user',
'login' => object(Cake\I18n\FrozenTime) {
'time' => '2024-04-19 07:45:21.000000-04:00',
'timezone' => 'America/New_York',
'fixedNowTime' => false
},
'picture_id' => (int) 5,
'created' => object(Cake\I18n\FrozenTime) {
'time' => '2021-03-03 14:44:10.000000-05:00',
'timezone' => 'America/New_York',
'fixedNowTime' => false
},
'modified' => object(Cake\I18n\FrozenTime) {
'time' => '2024-04-19 07:45:21.000000-04:00',
'timezone' => 'America/New_York',
'fixedNowTime' => false
},
'additional_data' => null,
'picture' => object(App\Model\Entity\Picture) {
'id' => (int) 5,
'name' => '6054a4735851d-IMGP3421.jpg',
'title' => null,
'path' => '/var/www/agnieszka.realtor/www/webroot/img/uploads',
'type' => 'image/jpeg',
'size' => '109959',
'created' => object(Cake\I18n\FrozenTime) {
'time' => '2020-07-05 13:29:50.000000-04:00',
'timezone' => 'America/New_York',
'fixedNowTime' => false
},
'modified' => object(Cake\I18n\FrozenTime) {
'time' => '2021-03-19 09:17:49.000000-04:00',
'timezone' => 'America/New_York',
'fixedNowTime' => false
},
'[new]' => false,
'[accessible]' => [
'name' => true,
'title' => true,
'path' => true,
'type' => true,
'size' => true,
'articles' => true,
'users' => true,
'contacts' => true,
'reviews' => true,
'properties' => true,
'listings' => true,
'communities' => true
],
'[dirty]' => [],
'[original]' => [],
'[virtual]' => [],
'[hasErrors]' => false,
'[errors]' => [],
'[invalid]' => [],
'[repository]' => 'Pictures'
},
'profile' => object(App\Model\Entity\Profile) {
'id' => (int) 1,
'firstname' => 'Agnieszka',
'lastname' => 'Bajan',
'company' => 'Empire Realty Group',
'position' => 'Associate Broker',
'bio' => 'Professional…
Real Estate is my true passion! I’ve bought, sold, rented, leased, flipped residential and commercial properties during the 12+ years I’ve been a licensed Realtor in New York State.
I know that once you have made a decision to buy or sell, you want to make it happen now. It's my goal to make your experience pleasant, comfortable and fun. I am flexible, committed and pride myself on being available on-your-schedule.
When selling, my marketing strategy is personalized utilizing the latest up to date professional tools to best fit and showcase your property.
When buying, I make sure you understand and see all possible options to best fit your budget and desired timeframe.
My expertise and attention to detail will help you achieve your desired real estate goals. Bottom line…if you’re looking to buy or sell a home in the Greater Rochester Area call, text or email me today!
My family…
My wonderful husband Robert has been building trains for Alstom Transportation for the past 20 years. I am the mother of two actively involved children, Nadia and Alex. When I am not working Real Estate, I am their chauffeur.
Aside from real estate…
I am a yogi and I love to snow board during the winter months. Both of these activities keep me grounded, focused and appreciative of every moment we have on this beautiful planet.
The finest compliment I can receive is a referral from you. Thank you for your trust!',
'address_street' => 'PO Box 319',
'address_city' => 'Livonia',
'address_state' => 'NY',
'address_zip' => '14487',
'email_signature' => '',
'email_footer' => '',
'letter_signature' => '',
'letter_footer' => '',
'phone' => '585 519-2139',
'year_started' => (int) 2005,
'mlsid' => '29809',
'member_key' => '2780264',
'license_number' => '10301202481',
'zillow_email_address' => 'agnieszka.bajan@gmail.com',
'zillow_screenname' => 'Agnieszka-Bajan',
'user_id' => '5e7b29a4-7deb-4ee3-8834-d8b1dd5fac74',
'created' => object(Cake\I18n\FrozenTime) {
'time' => '2020-07-05 13:29:50.000000-04:00',
'timezone' => 'America/New_York',
'fixedNowTime' => false
},
'modified' => object(Cake\I18n\FrozenTime) {
'time' => '2020-08-26 10:46:02.000000-04:00',
'timezone' => 'America/New_York',
'fixedNowTime' => false
},
'[new]' => false,
'[accessible]' => [
'*' => true
],
'[dirty]' => [],
'[original]' => [],
'[virtual]' => [],
'[hasErrors]' => false,
'[errors]' => [],
'[invalid]' => [],
'[repository]' => 'Profiles'
},
'[new]' => false,
'[accessible]' => [
'*' => true,
'id' => false
],
'[dirty]' => [],
'[original]' => [],
'[virtual]' => [],
'[hasErrors]' => false,
'[errors]' => [],
'[invalid]' => [],
'[repository]' => 'Users'
}
}
Listing Details
| Tax Assessment | $185,900.00 |
|---|---|
| Est. Annual Taxes | $8,314.00 |
| Water Source | Connected,Public |
| Sewer | Connected |
| Days on market | 5 |
| Cummulative Days on market | 5 |
| Type | Single Family Residence Residential |
| Elementary School | Webster |
| Middle School | Webster |
| High School | Webster |
| Major Change | Closed |
| Last Modified | Mar 24, 2023, 6:21 PM |
| Date Closed | Nov 19, 2020, 12:00 AM |
Share per email
Analyze investment
Property Description
PRIDE OF OWNERSHIP!!! EXCEPTIONAL HOME BY WALSH BLDRS! 1,968 SQ.FT. RANCH *OPEN FLR PLAN! SOARING CEILINGS! BEAUTIFUL TILE & WOOD FLOORS THRU-OUT! SPECTACULAR FLORIDA SUNRM W/CATHEDRAL CEILING, GAS FRPL STOVE, TILE FLR & WALLS OF GLASS! AMAZING EAT-IN KITCHEN IS JUST 3-YRS NEW . . QUALITY WHITE CABINETRY, QUARTZ COUNTERS, BRKFAST BAR, SS APPLI, TILE FLR, & CATHEDRAL CEILING! INCREDIBLE LIVING RM W/CATHEDRAL CEIL, WOOD FLR, & GAS FRPL . . OPENS TO FORMAL DINING W/VAULTED CEILING! SPACIOUS MASTER BEDRM SUITE HAS WALK-IN CLOSET, BEAUTIFUL WOOD FLR *IMPRESSIVE MASTER BATH W/NEW SHOWER, VANITY, TILE FLR *BEDRM # 2 W/DBL CLOSET *BEDRM # 3 /DEN W/CLOSET *GUEST/2ND BATH W/TUB/SHOWER COMBO, TILE FLR *1ST FLR LAUND/MUDRM *H-U-G-E BASEMENT - FULL, DRY, 12 CRS, ROUGH PLUMB FOR 3RD BATH . . .FINISHD OFFICE W/EGRESS WINDOW! 2.5 -CAR GAR W/STORAGE BUMP-OUT *C-AIR *ROOF 2017 *VINYL SIDING *ALL NEWER WINDOWS *EXTENSIVE PAVER STONE DECK & WALKWAYS *PRIVATE BACKYD W/LUSH FLOWERING LANDSCAPE *3-CAR WIDE DRIVEWAY *MORE!! FOLLOW COVID GUIDELINE -WEAR MASKS, REMOVE SHOES, SANITIZE/GLOVES *DELAYED NEGOT - WILL BEGIN REVIEW OFFERS ON WED 9/23 @ 3 PM - MAKE OFERS GOOD TILL 9 PM . . . SEE VIDEO TOUR!!!
Details

If you'd like more information, please let me know how to contact you:
