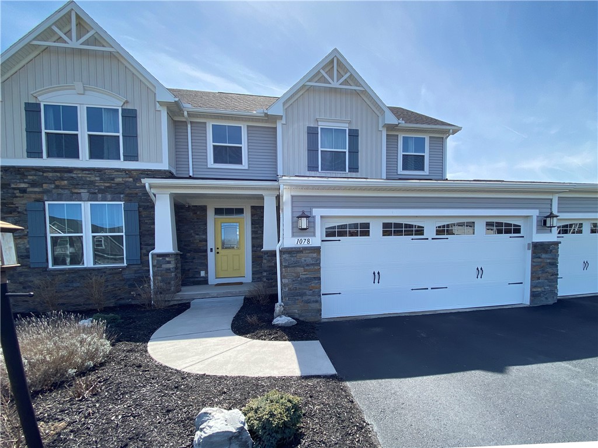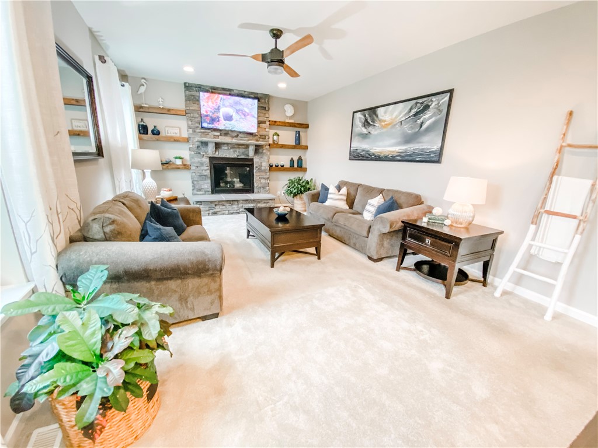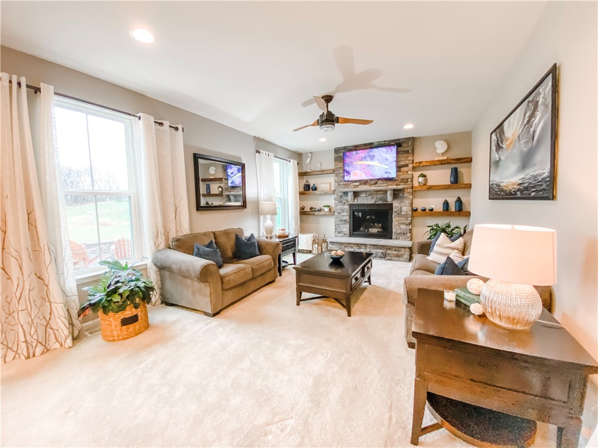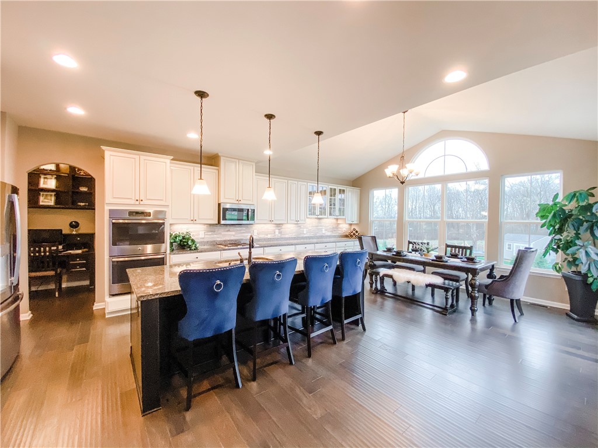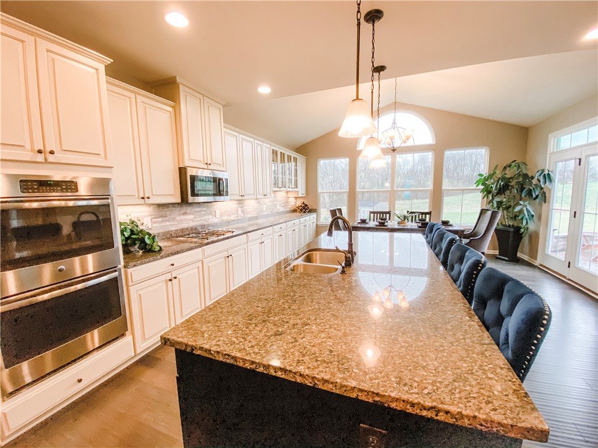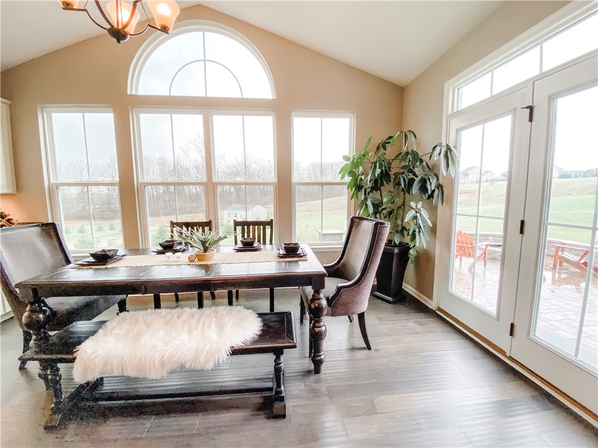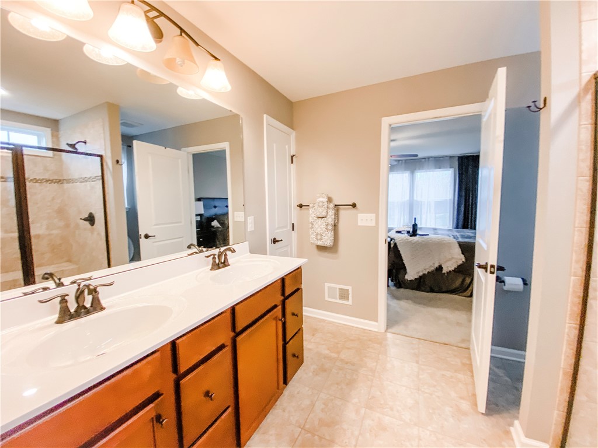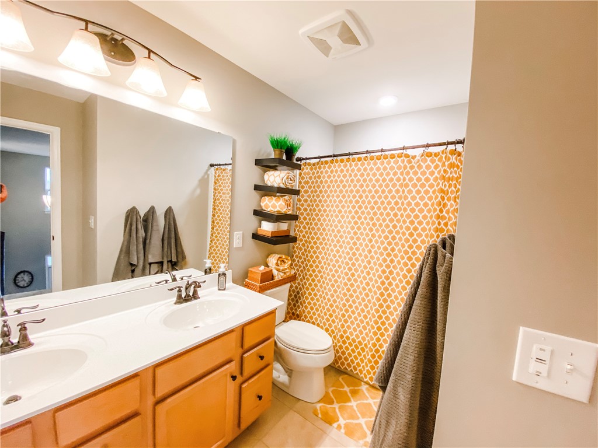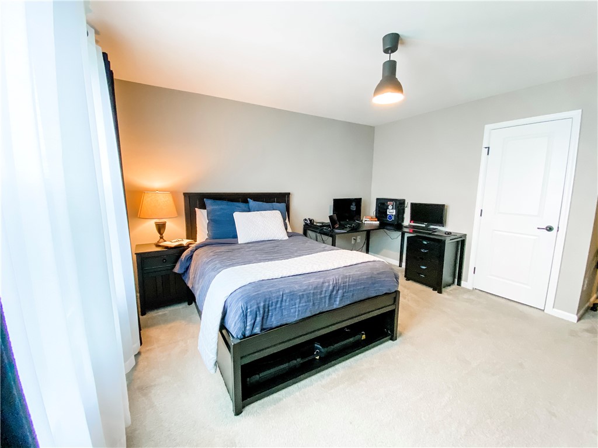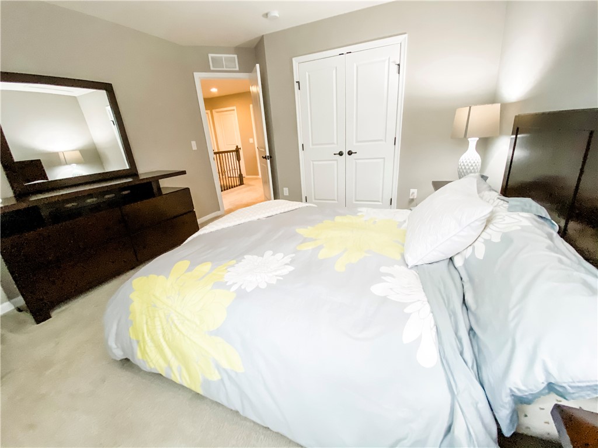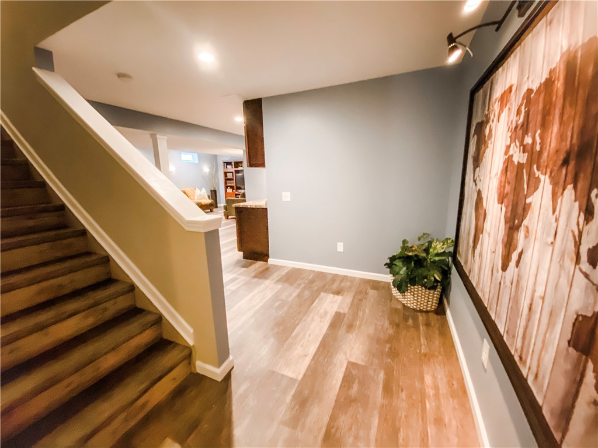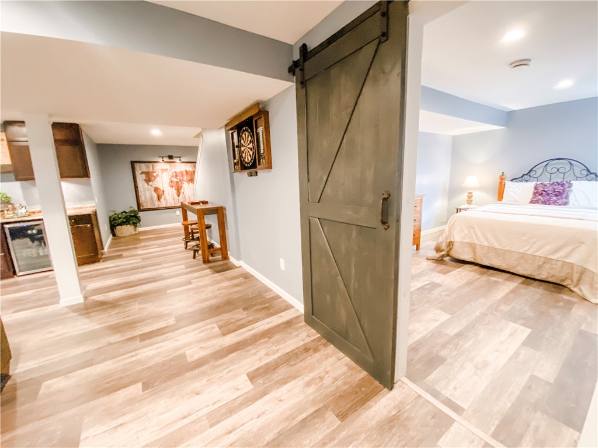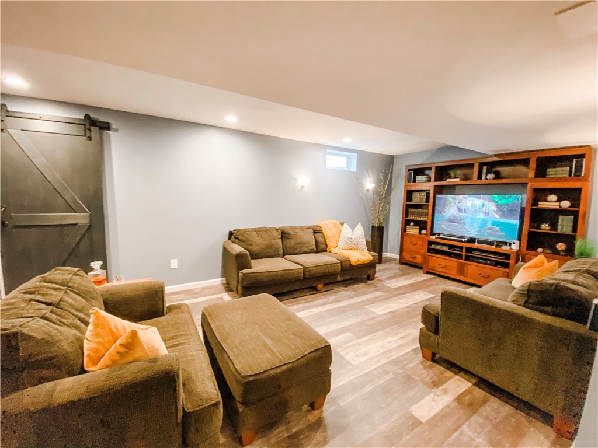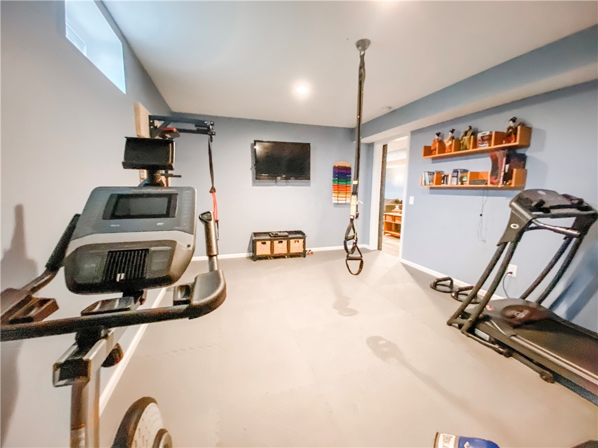Listing Details
object(stdClass) {
StreetDirPrefix => null
DistanceToStreetComments => null
PublicSurveyRange => null
LeaseAssignableYN => null
GreenWaterConservation => null
NumberOfUnitsMoMo => null
CoListAgent2Nickname => null
LivingAreaUnits => null
CoListAgent2Email => null
CoListAgent2HomePhone => null
SeatingCapacity => null
AboveGradeUnfinishedAreaUnits => null
OriginatingSystemCoListAgent3MemberKey => null
CoListAgent3MobilePhone => null
TaxLegalDescription => null
BuyerAgentDesignation => null
YearEstablished => null
BuyerTeamKey => null
CoListOffice2Email => null
ListPriceLow => null
ContingentDate => null
HumanModifiedYN => false
LaundryFeatures => 'UpperLevel'
Flooring => 'Carpet,Laminate,Tile,Varies'
CoListOfficeNationalAssociationId => null
PhotosCount => (int) 46
FireplacesTotal => (int) 1
DaysOnMarketReplicationDate => '2023-03-24'
ListTeamKey => null
CoListAgent3FirstName => null
AdditionalParcelsYN => null
CoBuyerAgentDirectPhone => null
WaterfrontFeatures => null
PastureArea => null
SubAgencyCompensation => '3'
SeniorCommunityYN => null
ViewYN => null
Cooling => 'CentralAir'
ExteriorFeatures => 'BlacktopDriveway,Patio'
CountryRegion => null
OtherParking => null
IrrigationWaterRightsAcres => null
SourceSystemID => 'TRESTLE'
StatusChangeTimestamp => '2021-06-28T20:02:51.000-00:00'
SecurityFeatures => null
BuyerAgentFullName => 'Rebecca M. Charpinsky'
RVParkingDimensions => null
CoBuyerAgentDesignation => null
CoBuyerAgentNamePrefix => null
OriginatingSystemBuyerTeamKey => null
CoBuyerAgentLastName => null
DocumentsCount => (int) 1
AssociationName => null
DistanceToBusComments => null
CoListAgentURL => null
BuyerBrokerageCompensationType => null
BuildingName => null
YearsCurrentOwner => null
DistanceToSchoolsComments => null
ListAgentPreferredPhoneExt => null
AssociationFeeFrequency => null
CoListAgent3LastName => null
CrossStreet => 'Plaster Mill'
CoListAgent2OfficePhone => null
FhaEligibility => null
HeatingYN => true
CoBuyerAgentStateLicense => null
CoListAgent2StateLicense => null
WaterBodyName => null
ManagerExpense => null
DistanceToSewerNumeric => null
DistanceToGasComments => null
CoBuyerAgentMiddleName => null
AboveGradeFinishedArea => null
CoListAgent2URL => null
BuyerAgentFax => null
ListingKeyNumeric => (int) 513322325
MajorChangeType => 'Closed'
CoListAgent3StateLicense => null
Appliances => 'DoubleOven,Dishwasher,ExhaustFan,GasCooktop,Disposal,GasWaterHeater,Microwave,Refrigerator,RangeHood,WineCooler'
MLSAreaMajor => 'Victor-324889'
TaxAnnualAmount => (float) 11544
OriginatingSystemListAgentMemberKey => '21363254'
CoListOffice2URL => null
LandLeaseAmount => null
CoBuyerAgentPreferredPhoneExt => null
CoListAgentPreferredPhone => null
CurrentUse => null
OriginatingSystemKey => '39728743'
CountyOrParish => 'Ontario'
PropertyType => 'Residential'
NumberOfPads => null
TaxParcelLetter => null
OriginatingSystemName => 'NYS'
AssociationYN => null
AvailableLeaseType => null
CarrierRoute => null
MlsStatus => 'Closed'
BuyerOfficeURL => 'www.howardhanna.com'
OriginatingSystemListOfficeKey => '39017794'
CoListAgent2AOR => null
PropertySubTypeAdditional => null
GrossScheduledIncome => null
StreetNumber => '1078'
LeaseTerm => null
UniversalPropertyId => 'US-36069-N-3248890160040001024000-R-N'
ListingKey => '513322325'
CoBuyerAgentNameSuffix => null
CoListAgentNamePrefix => null
CoBuyerAgentNationalAssociationId => null
AssociationPhone2 => null
CommonWalls => null
ListAgentVoiceMail => null
CommonInterest => null
ListAgentKeyNumeric => (int) 6568687
CoListAgentLastName => null
DualOrVariableRateCommissionYN => null
ShowingContactType => 'ShowingService'
Vegetation => null
IrrigationWaterRightsYN => null
BuyerAgentMiddleName => 'M.'
DistanceToFreewayComments => null
ElementarySchool => 'Victor Intermediate'
OriginatingSystemCoListAgentMemberKey => null
StreetDirSuffix => null
DistanceToSchoolsNumeric => null
CoBuyerOfficePhone => null
CoListOfficePhoneExt => null
ListAgentFirstName => 'Renee'
CoListAgent2MiddleName => null
DistanceToShoppingNumeric => null
TaxMapNumber => null
Directions => '96 to Plaster Mill Rd to Azzano Circle'
AttachedGarageYN => null
CoListAgent2PreferredPhone => null
CoListAgent3URL => null
OnMarketTimestamp => null
DistanceToBusNumeric => null
StandardStatus => 'Closed'
CultivatedArea => null
Roof => 'Asphalt'
BuyerAgentNamePrefix => null
ParkingTotal => null
ContinentRegion => null
ListAgentOfficePhone => '585-362-6810'
SecurityDeposit => null
BuyerTeamName => null
CoListOfficeKeyNumeric => null
DistanceToElectricUnits => null
PoolPrivateYN => null
AdditionalParcelsDescription => null
Township => 'Not Applicable'
ListingTerms => 'Cash,Conventional,VALoan'
NumberOfUnitsLeased => null
FurnitureReplacementExpense => null
DistanceToStreetUnits => null
BuyerAgentNameSuffix => null
GardenerExpense => null
CoListAgent3HomePhone => null
DistanceToSchoolBusUnits => null
BuilderName => null
BuyerAgentStateLicense => '10301213381'
ListOfficeEmail => 'petezizzi@gmail.com'
CoListAgent3PreferredPhone => null
CoListAgentFirstName => null
PropertySubType => 'SingleFamilyResidence'
BuyerAgentDirectPhone => '585-248-1020'
CoBuyerAgentPreferredPhone => null
OtherExpense => null
Possession => 'CloseOfEscrow'
CoListAgentOfficePhone => null
DaysOnMarketReplication => (int) 16
BathroomsFull => (int) 3
WaterfrontYN => false
LotSizeAcres => (float) 0.8
SpecialLicenses => null
SubdivisionName => null
BuyerOfficeAOR => 'Rochester'
Fencing => null
InternetAddressDisplayYN => true
LotSizeSource => null
WithdrawnDate => null
DistanceToWaterNumeric => null
VideosCount => null
Contingency => null
FarmCreditServiceInclYN => null
ListingService => null
Elevation => null
WaterSource => 'Connected,Public'
CoListAgent2LastName => null
Topography => null
SubAgencyCompensationType => null
CoListOffice2MlsId => null
ProfessionalManagementExpense => null
DistanceToFreewayUnits => null
DoorFeatures => null
StoriesTotal => (int) 2
YearBuilt => (int) 2017
CoListOffice2Name => null
ElectricOnPropertyYN => null
MapCoordinateSource => null
StateRegion => null
CoListAgent2DirectPhone => null
CoListAgent3Email => null
IrrigationSource => null
BathroomsPartial => null
CoListOfficeFax => null
Disclaimer => null
ZoningDescription => null
LandLeaseYN => null
PreviousListPrice => null
CoListAgent3FullName => null
VacancyAllowanceRate => null
NumberOfSeparateWaterMeters => null
DaysOnMarket => (int) 16
PetsAllowed => null
CoBuyerAgentVoiceMailExt => null
BuyerAgencyCompensationType => null
ListAgentFax => null
NetOperatingIncome => null
SerialXX => null
OccupantType => null
AssociationAmenities => null
OtherStructures => null
BodyType => null
OriginatingSystemListTeamKey => null
ClosePrice => (float) 522500
ListAgentDesignation => null
BuyerAgentPreferredPhone => '585-248-1020'
DistanceToPhoneServiceComments => null
PoolExpense => null
PendingTimestamp => '2021-04-29T00:00:00.000-00:00'
CoBuyerAgentURL => null
StreetNumberNumeric => (int) 1078
CoListAgentOfficePhoneExt => null
IncomeIncludes => null
CoBuyerAgentVoiceMail => null
LivingArea => (float) 3700
TaxAssessedValue => (int) 425000
BuyerTeamKeyNumeric => null
CoListAgentKeyNumeric => null
CumulativeDaysOnMarket => (int) 16
CoListAgentStateLicense => null
ParkingFeatures => 'Attached'
PostalCodePlus4 => null
OriginatingSystemBuyerAgentMemberKey => '1020527'
ListAgentPreferredPhone => '585-738-8023'
CoListAgent3AOR => null
BuyerOfficePhoneExt => null
PoolFeatures => null
BuyerAgentOfficePhoneExt => null
NumberOfUnitsInCommunity => null
CoListAgent2Key => null
Heating => 'Gas,ForcedAir,HotWater'
StructureType => null
BuildingAreaSource => null
BathroomsOneQuarter => null
BuilderModel => 'Ryan Homes'
CoBuyerAgentTollFreePhone => null
TotalActualRent => null
TrashExpense => null
CoListAgentMlsId => null
DistanceToStreetNumeric => null
PublicSurveyTownship => null
ListAgentMiddleName => null
OwnerPays => null
BedroomsPossible => null
BuyerAgentVoiceMailExt => null
BuyerOfficePhone => '585-381-0502'
DaysOnMarketReplicationIncreasingYN => false
ListingAgreement => 'ExclusiveRightToSell'
PublicSurveySection => null
RoadResponsibility => null
CoListOfficeEmail => null
UniversalPropertySubId => null
AssociationName2 => null
ListingId => 'R1329607'
DocumentsChangeTimestamp => '2021-04-20T23:54:07.000-00:00'
AboveGradeUnfinishedArea => null
CommunityFeatures => null
BathroomsTotalInteger => (int) 4
ParkManagerName => null
MapCoordinate => null
RoomsTotal => (int) 11
DistanceToPlaceofWorshipComments => null
ListAgentOfficePhoneExt => null
BuildingAreaUnits => null
City => 'Victor'
InternetEntireListingDisplayYN => true
CropsIncludedYN => null
BuyerAgentOfficePhone => '585-381-0502'
GrazingPermitsBlmYN => null
ListingURL => null
BuyerAgencyCompensation => '3'
CoBuyerOfficeKeyNumeric => null
LeaseExpiration => null
ListAgentNameSuffix => null
SerialX => null
InternetAutomatedValuationDisplayYN => true
BuyerAgentTollFreePhone => null
SerialU => null
TaxYear => null
CoListAgent3Nickname => null
DirectionFaces => null
SourceSystemName => null
PossibleUse => null
Furnished => null
CompensationComments => null
DistanceToSchoolBusComments => null
ConstructionMaterials => 'Stone,VinylSiding'
SuppliesExpense => null
ListOfficeURL => 'www.truagent.com'
RangeArea => null
CoListAgent3Key => null
OriginatingSystemCoListOffice2Key => null
BuyerOfficeKey => '1099252'
OriginatingSystemBuyerOfficeKey => '1001737'
TaxOtherAnnualAssessmentAmount => (float) 0
InternetConsumerCommentYN => true
BuildingAreaTotal => (float) 3700
YearBuiltSource => null
OtherEquipment => null
HabitableResidenceYN => null
PestControlExpense => null
SaleOrLeaseIndicator => null
LaborInformation => null
LandLeaseAmountFrequency => null
CompSaleYN => null
BedroomsTotal => (int) 5
UtilitiesExpense => null
CoBuyerOfficeEmail => null
CoListAgentDesignation => null
CoListAgentDirectPhone => null
CoolingYN => true
GreenSustainability => null
InsuranceExpense => null
ListAgentKey => '6568687'
CarportSpaces => null
OnMarketDate => '2021-04-13'
LotSizeUnits => 'Acres'
ListAgentEmail => 'ReneeDeMars@TruAgent.com'
OriginatingSystemCoBuyerAgentMemberKey => null
ContractStatusChangeDate => '2021-06-25'
LeaseAmountFrequency => null
MajorChangeTimestamp => '2021-06-28T20:02:51.000-00:00'
Permission => 'IDX'
ElevationUnits => null
ActivationDate => null
CoBuyerAgentEmail => null
WalkScore => null
GarageYN => true
HoursDaysOfOperation => null
BuyerAgentPreferredPhoneExt => null
DistanceToWaterUnits => null
Make => null
AvailabilityDate => null
Longitude => (float) -77.386498
Skirt => null
TaxTract => null
BuyerAgentURL => null
BuyerOfficeFax => null
CarportYN => null
PublicRemarks => 'Traditional sophistication and unified aesthetic throughout! Stunning kitchen with white cabinetry, stone backsplash, shiny fixtures, top-of-the-line appliances, under-cabinet lighting, coffee nook, office/technology center, and walk-in pantry! Sparkling granite countertops with all the space you could ever want, making it almost not worth calling it a kitchen—it’s more of a living room that you can cook for 20+ people!The morning room features cathedral ceilings, multiple exposures, and opens via sliding doors onto a massive stone patio. Backyard provides a great space to gather, socialize, roast up some marshmallows, and bask in the warmth emitting from your wood burning fire pit.A stone fireplace mantel and barn wood custom shelves adds elegance to the living room. The basement is transformed into a beautiful, comfortable living area.A well-designed space for unwinding with good friends—and a good drink.Gorgeous bar with warm wood, custom cabinets, and innovative lighting. A full gym dedicated to training with rubberized flooring, a bright bedroom, and full bathroom is perfect for in-laws or teens. Basement has 1076 additional sqft(total sqft including basement is 3700 sqft).'
FinancialDataSource => null
OriginatingSystemCoBuyerOfficeKey => null
CoListAgent3MlsId => null
CoBuyerAgentKey => null
PostalCity => 'Victor'
CurrentFinancing => null
CableTvExpense => null
NumberOfSeparateElectricMeters => null
ElementarySchoolDistrict => 'Victor'
NumberOfFullTimeEmployees => null
OffMarketTimestamp => '2021-04-29T00:00:00.000-00:00'
CoBuyerOfficeFax => null
CoBuyerAgentFirstName => null
CoBuyerAgentPager => null
CoListOfficeName => null
PurchaseContractDate => null
ListAgentVoiceMailExt => null
RoadSurfaceType => null
ListAgentPager => null
PriceChangeTimestamp => '2021-04-13T21:31:47.000-00:00'
MapURL => null
BelowGradeUnfinishedAreaUnits => null
CoListAgentPager => null
LeasableArea => null
ListingContractDate => '2021-04-13'
CoListOfficeKey => null
MLSAreaMinor => null
FarmLandAreaUnits => null
Zoning => null
ListOfficeNationalAssociationId => null
ListAgentAOR => 'Rochester'
CoBuyerAgentKeyNumeric => null
BelowGradeUnfinishedAreaSource => null
GreenIndoorAirQuality => null
LivingAreaSource => null
MaintenanceExpense => null
BuyerAgentVoiceMail => null
DistanceToElectricNumeric => null
ListAOR => 'Rochester'
CoListAgent3NationalAssociationId => null
BelowGradeFinishedArea => null
CoBuyerOfficeName => null
ListOfficeName => 'Tru Agent Real Estate'
CoListAgentTollFreePhone => null
TaxBlock => null
BuyerFinancing => 'Conventional'
CoListAgent3OfficePhone => null
GreenLocation => null
MobileWidth => null
GrazingPermitsPrivateYN => null
Basement => 'Full,Finished'
BusinessType => null
DualVariableCompensationYN => null
Latitude => (float) 42.98488
NumberOfSeparateGasMeters => null
PhotosChangeTimestamp => '2022-01-26T16:48:25.827-00:00'
ListPrice => (float) 549900
BuyerAgentKeyNumeric => (int) 2782855
ListAgentTollFreePhone => null
RoadFrontageType => 'CityStreet'
DistanceToGasUnits => null
DistanceToPlaceofWorshipNumeric => null
AboveGradeUnfinishedAreaSource => null
ListOfficePhone => '585-362-6810'
CoListAgentFax => null
GreenEnergyGeneration => null
DOH1 => null
DOH2 => null
X_GeocodeSource => null
DOH3 => null
FoundationArea => null
ListingURLDescription => null
CoListAgent2NationalAssociationId => null
AssociationFee3Frequency => null
BelowGradeFinishedAreaSource => null
CoBuyerOfficeKey => null
ElectricExpense => null
CoListOfficeMlsId => null
DistanceToElectricComments => null
CoBuyerOfficePhoneExt => null
AssociationFee2Frequency => null
CoListAgentVoiceMailExt => null
StateOrProvince => 'NY'
AboveGradeFinishedAreaUnits => null
DistanceToSewerComments => null
OriginatingSystemCoListOfficeKey => null
GreenBuildingVerificationType => null
ListOfficeAOR => 'Rochester'
StreetAdditionalInfo => null
CoveredSpaces => null
MiddleOrJuniorSchool => 'Victor Junior High'
AssociationFeeIncludes => null
SyndicateTo => 'Realtorcom,ZillowTrulia'
VirtualTourURLUnbranded => null
BasementYN => true
CoListAgentEmail => null
LandLeaseExpirationDate => null
OriginatingSystemSubName => 'NYS_R'
FrontageLength => null
WorkmansCompensationExpense => null
ListOfficeKeyNumeric => (int) 3979954
CoListOfficeAOR => null
Disclosures => null
BelowGradeUnfinishedArea => null
ListOfficeKey => '3979954'
DistanceToGasNumeric => null
FireplaceYN => true
BathroomsThreeQuarter => null
EntryLevel => null
ListAgentFullName => 'Renee DeMars'
YearBuiltEffective => null
TaxBookNumber => null
DistanceToSchoolBusNumeric => null
ShowingContactPhoneExt => null
MainLevelBathrooms => (int) 1
CoListAgent2FullName => null
BuyerAgentNationalAssociationId => null
PropertyCondition => 'Resale'
FrontageType => null
DevelopmentStatus => null
Stories => (int) 2
GrossIncome => null
CoListAgent2MobilePhone => null
ParcelNumber => '324889-016-004-0001-024-000'
CoBuyerAgentAOR => null
UnitsFurnished => null
FuelExpense => null
PowerProductionYN => null
CoListAgentVoiceMail => null
FoundationDetails => 'Poured'
View => null
OperatingExpense => null
SignOnPropertyYN => null
LeaseRenewalOptionYN => null
LeaseRenewalCompensation => null
YearBuiltDetails => 'Existing'
GreenVerificationYN => null
BuyerAgentPager => null
HighSchool => 'Victor Senior High'
LeaseConsideredYN => null
HomeWarrantyYN => null
Levels => 'Two'
OperatingExpenseIncludes => null
StreetSuffixModifier => null
DistanceToFreewayNumeric => null
ListAgentLastName => 'DeMars'
ListAgentURL => null
VirtualTourURLBranded2 => null
AttributionContact => null
InteriorFeatures => 'BreakfastArea,SeparateFormalDiningRoom,EntranceFoyer,EatinKitchen,SeparateFormalLivingRoom,GraniteCounters,GreatRoom,HomeOffice,KitchenIsland,KitchenFamilyRoomCombo,Pantry,WalkInPantry,BathinPrimaryBedroom'
VirtualTourURLBranded3 => null
OffMarketDate => '2021-04-29'
CoBuyerAgentMlsId => null
PowerProductionType => null
DistanceToPhoneServiceNumeric => null
DistanceToWaterComments => null
CloseDate => '2021-06-25'
StreetSuffix => 'Circle'
DistanceToPhoneServiceUnits => null
HorseAmenities => null
ListAgentMlsId => '49272'
CoListAgentNameSuffix => null
ListOfficePhoneExt => null
WaterSewerExpense => null
GrazingPermitsForestServiceYN => null
LotSizeDimensions => '180X427'
ModificationTimestamp => '2023-03-24T19:30:12.297-00:00'
PropertyAttachedYN => null
BuyerAgentKey => '2782855'
TaxLot => '24'
BusinessName => null
BuyerAgentEmail => 'rebeccacharpinsky@howardhanna.com'
ListAgentNationalAssociationId => '638517390'
CoBuyerOfficeMlsId => null
ListAgentNamePrefix => null
OriginatingSystemID => null
BackOnMarketDate => null
CoListAgentNationalAssociationId => null
CoListAgent2FirstName => null
HorseYN => null
LotDimensionsSource => null
Country => null
UnitNumber => null
CoListAgentPreferredPhoneExt => null
OpenParkingYN => null
TransactionBrokerCompensation => '3'
LeasableAreaUnits => null
PetDeposit => null
MobileLength => null
CoBuyerOfficeAOR => null
NumberOfUnitsVacant => null
ListOfficeMlsId => 'TRURE'
Inclusions => null
ListTeamKeyNumeric => null
CLIP => (int) 2522902693
ListAgentDirectPhone => '585-738-8023'
CoBuyerAgentOfficePhone => null
VacancyAllowance => null
AssociationPhone => null
RoomType => 'GreatRoom,Laundry,LivingRoom,Office,Recreation,BonusRoom,Basement,EntryFoyer,FamilyRoom'
VirtualTourURLBranded => null
CoListAgentFullName => null
CoListAgentKey => null
BelowGradeFinishedAreaUnits => null
CoListAgentMiddleName => null
CoListOfficeURL => null
RentControlYN => null
EntryLocation => null
SpaYN => null
SpaFeatures => null
CoListAgent3MiddleName => null
ShowingContactPhone => 'on line show'
BuyerAgentFirstName => 'Rebecca'
DistanceToPlaceofWorshipUnits => null
ExistingLeaseType => null
BathroomsHalf => (int) 1
CoBuyerOfficeNationalAssociationId => null
LotSizeArea => (float) 0.8
Sewer => 'Connected'
SyndicationRemarks => null
Model => null
BuyerAgentLastName => 'Charpinsky'
ListAgentStateLicense => '10301216601'
StreetName => 'Azzano'
AboveGradeFinishedAreaSource => null
ListOfficeFax => null
AnchorsCoTenants => null
PatioAndPorchFeatures => 'Open,Patio,Porch'
NumberOfLots => null
ParkManagerPhone => null
ListTeamName => null
MainLevelBedrooms => (int) 0
CoListOffice2Key => null
CityRegion => null
NumberOfPartTimeEmployees => null
DistanceToBusUnits => null
Utilities => 'SewerConnected,WaterConnected'
FireplaceFeatures => null
ListAgentNickname => null
WindowFeatures => null
SpecialListingConditions => 'Standard'
NewConstructionYN => null
BuyerAgentAOR => 'Rochester'
ParkName => null
NumberOfBuildings => null
GarageSpaces => (float) 3
OriginalListPrice => (float) 549900
AssociationFee2 => null
HoursDaysOfOperationDescription => null
GreenEnergyEfficient => null
AssociationFee3 => null
CapRate => null
RentIncludes => null
StartShowingDate => null
DistanceToSchoolsUnits => null
CoListAgentNickname => null
BuyerOfficeKeyNumeric => (int) 1099252
CoListAgent3DirectPhone => null
UnitTypeType => null
VirtualTourURLUnbranded3 => null
AccessibilityFeatures => null
VirtualTourURLUnbranded2 => null
FarmLandAreaSource => null
HighSchoolDistrict => 'Victor'
CoListOffice2Phone => null
BuildingFeatures => null
OriginalEntryTimestamp => '2021-04-13T21:31:47.000-00:00'
OwnershipType => null
SourceSystemKey => '513322325'
BuyerAgentMlsId => '45274'
Ownership => null
Exclusions => null
CopyrightNotice => null
MobileDimUnits => null
ShowingContactName => null
CoBuyerAgentOfficePhoneExt => null
License3 => null
LotFeatures => 'ResidentialLot'
PostalCode => '14564'
License1 => null
License2 => null
BuyerOfficeMlsId => 'NOTH17'
DocumentsAvailable => null
DistanceToShoppingUnits => null
NumberOfUnitsTotal => (int) 0
BuyerOfficeName => 'Howard Hanna'
AssociationFee => null
LeaseAmount => null
LotSizeSquareFeet => (float) 34848
DistanceToSewerUnits => null
CoBuyerAgentFullName => null
TenantPays => null
DistanceToShoppingComments => null
MiddleOrJuniorSchoolDistrict => 'Victor'
CoListAgent2MlsId => null
OriginatingSystemCoListAgent2MemberKey => null
BuyerOfficeNationalAssociationId => null
CoListOffice2AOR => null
Electric => null
ArchitecturalStyle => 'Colonial'
MobileHomeRemainsYN => null
NewTaxesExpense => null
VideosChangeTimestamp => null
CoBuyerOfficeURL => null
BuyerBrokerageCompensation => '3'
TaxStatusCurrent => null
UnparsedAddress => '1078 Azzano Circle'
OpenParkingSpaces => null
CoListOfficePhone => null
CurrentPrice => (float) 522500
TransactionBrokerCompensationType => null
WoodedArea => null
LicensesExpense => null
BuyerOfficeEmail => 'office.penfield@howardhanna.com'
CoListAgentAOR => null
CoBuyerAgentFax => null
Media => [
(int) 0 => object(stdClass) {
OffMarketDate => '2021-04-29'
ResourceRecordKey => '513322325'
ResourceName => 'Property'
OriginatingSystemMediaKey => '39729378'
PropertyType => 'Residential'
ListAgentKey => '6568687'
ShortDescription => null
OriginatingSystemName => 'NYS'
ImageWidth => null
HumanModifiedYN => false
Permission => null
MediaType => 'jpeg'
PropertySubTypeAdditional => null
ResourceRecordID => 'R1329607'
ModificationTimestamp => '2022-01-19T11:41:07.700-00:00'
ImageSizeDescription => '219466'
MediaStatus => '0'
Order => (int) 1
MediaURL => 'https://api-trestle.corelogic.com/trestle/Media/NYS/Property/PHOTO-jpeg/513322325/1/MzYxNi8yMzc0LzIw/MjAvNTY0OC8xNzEzNDgxNzc4/tRXfKQPZbGSkN6PeoM-eq5QfJNuwd4aUt1gCxtmK990'
SourceSystemID => 'TRESTLE'
InternetEntireListingDisplayYN => true
OriginatingSystemID => null
MediaKeyNumeric => (int) 2001529353447
OriginatingSystemResourceRecordKey => '39728743'
SyndicateTo => 'Realtorcom,ZillowTrulia'
ListingPermission => 'IDX'
ChangedByMemberKey => null
ImageHeight => null
OriginatingSystemSubName => 'NYS_R'
ListOfficeKey => '3979954'
MediaModificationTimestamp => '2022-01-19T11:41:07.700-00:00'
SourceSystemName => null
ListOfficeMlsId => 'TRURE'
StandardStatus => 'Closed'
MediaKey => '2001529353447'
ResourceRecordKeyNumeric => (int) 513322325
ChangedByMemberID => null
ChangedByMemberKeyNumeric => null
ClassName => null
ImageOf => null
MediaCategory => 'Photo'
MediaObjectID => 'IMG_2391.jpg'
SourceSystemMediaKey => '39729378'
MediaHTML => null
PropertySubType => 'SingleFamilyResidence'
PreferredPhotoYN => null
LongDescription => null
ListAOR => 'Rochester'
MediaClassification => 'PHOTO'
X_MediaStream => null
PermissionPrivate => null
OriginatingSystemResourceRecordId => null
},
(int) 1 => object(stdClass) {
OffMarketDate => '2021-04-29'
ResourceRecordKey => '513322325'
ResourceName => 'Property'
OriginatingSystemMediaKey => '39729548'
PropertyType => 'Residential'
ListAgentKey => '6568687'
ShortDescription => null
OriginatingSystemName => 'NYS'
ImageWidth => null
HumanModifiedYN => false
Permission => null
MediaType => 'jpeg'
PropertySubTypeAdditional => null
ResourceRecordID => 'R1329607'
ModificationTimestamp => '2022-01-19T11:41:07.700-00:00'
ImageSizeDescription => '126042'
MediaStatus => '0'
Order => (int) 2
MediaURL => 'https://api-trestle.corelogic.com/trestle/Media/NYS/Property/PHOTO-jpeg/513322325/2/MzYxNi8yMzc0LzIw/MjAvNTY0OC8xNzEzNDgxNzc4/RzOysA_yXV1pp4IFmxE99n9lyInqmpu26GQ07Gl_c4M'
SourceSystemID => 'TRESTLE'
InternetEntireListingDisplayYN => true
OriginatingSystemID => null
MediaKeyNumeric => (int) 2001529392524
OriginatingSystemResourceRecordKey => '39728743'
SyndicateTo => 'Realtorcom,ZillowTrulia'
ListingPermission => 'IDX'
ChangedByMemberKey => null
ImageHeight => null
OriginatingSystemSubName => 'NYS_R'
ListOfficeKey => '3979954'
MediaModificationTimestamp => '2022-01-19T11:41:07.700-00:00'
SourceSystemName => null
ListOfficeMlsId => 'TRURE'
StandardStatus => 'Closed'
MediaKey => '2001529392524'
ResourceRecordKeyNumeric => (int) 513322325
ChangedByMemberID => null
ChangedByMemberKeyNumeric => null
ClassName => null
ImageOf => null
MediaCategory => 'Photo'
MediaObjectID => 'IMG_2628.jpg'
SourceSystemMediaKey => '39729548'
MediaHTML => null
PropertySubType => 'SingleFamilyResidence'
PreferredPhotoYN => null
LongDescription => null
ListAOR => 'Rochester'
MediaClassification => 'PHOTO'
X_MediaStream => null
PermissionPrivate => null
OriginatingSystemResourceRecordId => null
},
(int) 2 => object(stdClass) {
OffMarketDate => '2021-04-29'
ResourceRecordKey => '513322325'
ResourceName => 'Property'
OriginatingSystemMediaKey => '39729549'
PropertyType => 'Residential'
ListAgentKey => '6568687'
ShortDescription => null
OriginatingSystemName => 'NYS'
ImageWidth => null
HumanModifiedYN => false
Permission => null
MediaType => 'jpeg'
PropertySubTypeAdditional => null
ResourceRecordID => 'R1329607'
ModificationTimestamp => '2022-01-19T11:41:07.700-00:00'
ImageSizeDescription => '160398'
MediaStatus => '0'
Order => (int) 3
MediaURL => 'https://api-trestle.corelogic.com/trestle/Media/NYS/Property/PHOTO-jpeg/513322325/3/MzYxNi8yMzc0LzIw/MjAvNTY0OC8xNzEzNDgxNzc4/Y_aks_gSZd8DJO5AP3wczLcvZ8ceQdHSnkBsvBE4Uaw'
SourceSystemID => 'TRESTLE'
InternetEntireListingDisplayYN => true
OriginatingSystemID => null
MediaKeyNumeric => (int) 2001529392525
OriginatingSystemResourceRecordKey => '39728743'
SyndicateTo => 'Realtorcom,ZillowTrulia'
ListingPermission => 'IDX'
ChangedByMemberKey => null
ImageHeight => null
OriginatingSystemSubName => 'NYS_R'
ListOfficeKey => '3979954'
MediaModificationTimestamp => '2022-01-19T11:41:07.700-00:00'
SourceSystemName => null
ListOfficeMlsId => 'TRURE'
StandardStatus => 'Closed'
MediaKey => '2001529392525'
ResourceRecordKeyNumeric => (int) 513322325
ChangedByMemberID => null
ChangedByMemberKeyNumeric => null
ClassName => null
ImageOf => null
MediaCategory => 'Photo'
MediaObjectID => 'IMG_2645.jpg'
SourceSystemMediaKey => '39729549'
MediaHTML => null
PropertySubType => 'SingleFamilyResidence'
PreferredPhotoYN => null
LongDescription => null
ListAOR => 'Rochester'
MediaClassification => 'PHOTO'
X_MediaStream => null
PermissionPrivate => null
OriginatingSystemResourceRecordId => null
},
(int) 3 => object(stdClass) {
OffMarketDate => '2021-04-29'
ResourceRecordKey => '513322325'
ResourceName => 'Property'
OriginatingSystemMediaKey => '39729550'
PropertyType => 'Residential'
ListAgentKey => '6568687'
ShortDescription => null
OriginatingSystemName => 'NYS'
ImageWidth => null
HumanModifiedYN => false
Permission => null
MediaType => 'jpeg'
PropertySubTypeAdditional => null
ResourceRecordID => 'R1329607'
ModificationTimestamp => '2022-01-19T11:41:07.700-00:00'
ImageSizeDescription => '159797'
MediaStatus => '0'
Order => (int) 4
MediaURL => 'https://api-trestle.corelogic.com/trestle/Media/NYS/Property/PHOTO-jpeg/513322325/4/MzYxNi8yMzc0LzIw/MjAvNTY0OC8xNzEzNDgxNzc4/tySep-tlSS4mQM7HjZIdcT94d7BrGPueK45LqlO25ms'
SourceSystemID => 'TRESTLE'
InternetEntireListingDisplayYN => true
OriginatingSystemID => null
MediaKeyNumeric => (int) 2001529392526
OriginatingSystemResourceRecordKey => '39728743'
SyndicateTo => 'Realtorcom,ZillowTrulia'
ListingPermission => 'IDX'
ChangedByMemberKey => null
ImageHeight => null
OriginatingSystemSubName => 'NYS_R'
ListOfficeKey => '3979954'
MediaModificationTimestamp => '2022-01-19T11:41:07.700-00:00'
SourceSystemName => null
ListOfficeMlsId => 'TRURE'
StandardStatus => 'Closed'
MediaKey => '2001529392526'
ResourceRecordKeyNumeric => (int) 513322325
ChangedByMemberID => null
ChangedByMemberKeyNumeric => null
ClassName => null
ImageOf => null
MediaCategory => 'Photo'
MediaObjectID => 'IMG_2644.jpg'
SourceSystemMediaKey => '39729550'
MediaHTML => null
PropertySubType => 'SingleFamilyResidence'
PreferredPhotoYN => null
LongDescription => null
ListAOR => 'Rochester'
MediaClassification => 'PHOTO'
X_MediaStream => null
PermissionPrivate => null
OriginatingSystemResourceRecordId => null
},
(int) 4 => object(stdClass) {
OffMarketDate => '2021-04-29'
ResourceRecordKey => '513322325'
ResourceName => 'Property'
OriginatingSystemMediaKey => '39729551'
PropertyType => 'Residential'
ListAgentKey => '6568687'
ShortDescription => null
OriginatingSystemName => 'NYS'
ImageWidth => null
HumanModifiedYN => false
Permission => null
MediaType => 'jpeg'
PropertySubTypeAdditional => null
ResourceRecordID => 'R1329607'
ModificationTimestamp => '2022-01-19T11:41:07.700-00:00'
ImageSizeDescription => '125001'
MediaStatus => '0'
Order => (int) 5
MediaURL => 'https://api-trestle.corelogic.com/trestle/Media/NYS/Property/PHOTO-jpeg/513322325/5/MzYxNi8yMzc0LzIw/MjAvNTY0OC8xNzEzNDgxNzc4/DtIqzZlurxbXEi-dgBhFKyesJ6-xNxXHRrp9RQ9Nui0'
SourceSystemID => 'TRESTLE'
InternetEntireListingDisplayYN => true
OriginatingSystemID => null
MediaKeyNumeric => (int) 2001529392527
OriginatingSystemResourceRecordKey => '39728743'
SyndicateTo => 'Realtorcom,ZillowTrulia'
ListingPermission => 'IDX'
ChangedByMemberKey => null
ImageHeight => null
OriginatingSystemSubName => 'NYS_R'
ListOfficeKey => '3979954'
MediaModificationTimestamp => '2022-01-19T11:41:07.700-00:00'
SourceSystemName => null
ListOfficeMlsId => 'TRURE'
StandardStatus => 'Closed'
MediaKey => '2001529392527'
ResourceRecordKeyNumeric => (int) 513322325
ChangedByMemberID => null
ChangedByMemberKeyNumeric => null
ClassName => null
ImageOf => null
MediaCategory => 'Photo'
MediaObjectID => 'IMG_2667.jpg'
SourceSystemMediaKey => '39729551'
MediaHTML => null
PropertySubType => 'SingleFamilyResidence'
PreferredPhotoYN => null
LongDescription => null
ListAOR => 'Rochester'
MediaClassification => 'PHOTO'
X_MediaStream => null
PermissionPrivate => null
OriginatingSystemResourceRecordId => null
},
(int) 5 => object(stdClass) {
OffMarketDate => '2021-04-29'
ResourceRecordKey => '513322325'
ResourceName => 'Property'
OriginatingSystemMediaKey => '39729552'
PropertyType => 'Residential'
ListAgentKey => '6568687'
ShortDescription => null
OriginatingSystemName => 'NYS'
ImageWidth => null
HumanModifiedYN => false
Permission => null
MediaType => 'jpeg'
PropertySubTypeAdditional => null
ResourceRecordID => 'R1329607'
ModificationTimestamp => '2022-01-19T11:41:07.700-00:00'
ImageSizeDescription => '173730'
MediaStatus => '0'
Order => (int) 6
MediaURL => 'https://api-trestle.corelogic.com/trestle/Media/NYS/Property/PHOTO-jpeg/513322325/6/MzYxNi8yMzc0LzIw/MjAvNTY0OC8xNzEzNDgxNzc4/Vv0P5v-VZXlabHnJPON7OH9ohA6b2_8kVstWT0Fx1sE'
SourceSystemID => 'TRESTLE'
InternetEntireListingDisplayYN => true
OriginatingSystemID => null
MediaKeyNumeric => (int) 2001529392528
OriginatingSystemResourceRecordKey => '39728743'
SyndicateTo => 'Realtorcom,ZillowTrulia'
ListingPermission => 'IDX'
ChangedByMemberKey => null
ImageHeight => null
OriginatingSystemSubName => 'NYS_R'
ListOfficeKey => '3979954'
MediaModificationTimestamp => '2022-01-19T11:41:07.700-00:00'
SourceSystemName => null
ListOfficeMlsId => 'TRURE'
StandardStatus => 'Closed'
MediaKey => '2001529392528'
ResourceRecordKeyNumeric => (int) 513322325
ChangedByMemberID => null
ChangedByMemberKeyNumeric => null
ClassName => null
ImageOf => null
MediaCategory => 'Photo'
MediaObjectID => 'IMG_2623.jpg'
SourceSystemMediaKey => '39729552'
MediaHTML => null
PropertySubType => 'SingleFamilyResidence'
PreferredPhotoYN => null
LongDescription => null
ListAOR => 'Rochester'
MediaClassification => 'PHOTO'
X_MediaStream => null
PermissionPrivate => null
OriginatingSystemResourceRecordId => null
},
(int) 6 => object(stdClass) {
OffMarketDate => '2021-04-29'
ResourceRecordKey => '513322325'
ResourceName => 'Property'
OriginatingSystemMediaKey => '39729553'
PropertyType => 'Residential'
ListAgentKey => '6568687'
ShortDescription => null
OriginatingSystemName => 'NYS'
ImageWidth => null
HumanModifiedYN => false
Permission => null
MediaType => 'jpeg'
PropertySubTypeAdditional => null
ResourceRecordID => 'R1329607'
ModificationTimestamp => '2022-01-19T11:41:07.700-00:00'
ImageSizeDescription => '192618'
MediaStatus => '0'
Order => (int) 7
MediaURL => 'https://api-trestle.corelogic.com/trestle/Media/NYS/Property/PHOTO-jpeg/513322325/7/MzYxNi8yMzc0LzIw/MjAvNTY0OC8xNzEzNDgxNzc4/E1eAx42wXZd9tONJ2wTs4mTFDX-V8n3usSd1OUkYGFE'
SourceSystemID => 'TRESTLE'
InternetEntireListingDisplayYN => true
OriginatingSystemID => null
MediaKeyNumeric => (int) 2001529392529
OriginatingSystemResourceRecordKey => '39728743'
SyndicateTo => 'Realtorcom,ZillowTrulia'
ListingPermission => 'IDX'
ChangedByMemberKey => null
ImageHeight => null
OriginatingSystemSubName => 'NYS_R'
ListOfficeKey => '3979954'
MediaModificationTimestamp => '2022-01-19T11:41:07.700-00:00'
SourceSystemName => null
ListOfficeMlsId => 'TRURE'
StandardStatus => 'Closed'
MediaKey => '2001529392529'
ResourceRecordKeyNumeric => (int) 513322325
ChangedByMemberID => null
ChangedByMemberKeyNumeric => null
ClassName => null
ImageOf => null
MediaCategory => 'Photo'
MediaObjectID => 'IMG_2648.jpg'
SourceSystemMediaKey => '39729553'
MediaHTML => null
PropertySubType => 'SingleFamilyResidence'
PreferredPhotoYN => null
LongDescription => null
ListAOR => 'Rochester'
MediaClassification => 'PHOTO'
X_MediaStream => null
PermissionPrivate => null
OriginatingSystemResourceRecordId => null
},
(int) 7 => object(stdClass) {
OffMarketDate => '2021-04-29'
ResourceRecordKey => '513322325'
ResourceName => 'Property'
OriginatingSystemMediaKey => '39729554'
PropertyType => 'Residential'
ListAgentKey => '6568687'
ShortDescription => null
OriginatingSystemName => 'NYS'
ImageWidth => null
HumanModifiedYN => false
Permission => null
MediaType => 'jpeg'
PropertySubTypeAdditional => null
ResourceRecordID => 'R1329607'
ModificationTimestamp => '2022-01-19T11:41:07.700-00:00'
ImageSizeDescription => '173049'
MediaStatus => '0'
Order => (int) 8
MediaURL => 'https://api-trestle.corelogic.com/trestle/Media/NYS/Property/PHOTO-jpeg/513322325/8/MzYxNi8yMzc0LzIw/MjAvNTY0OC8xNzEzNDgxNzc4/xg7W7op3mKiu9PWG8rQdHyMkfcgUT_eixgloSHr01Gc'
SourceSystemID => 'TRESTLE'
InternetEntireListingDisplayYN => true
OriginatingSystemID => null
MediaKeyNumeric => (int) 2001529392530
OriginatingSystemResourceRecordKey => '39728743'
SyndicateTo => 'Realtorcom,ZillowTrulia'
ListingPermission => 'IDX'
ChangedByMemberKey => null
ImageHeight => null
OriginatingSystemSubName => 'NYS_R'
ListOfficeKey => '3979954'
MediaModificationTimestamp => '2022-01-19T11:41:07.700-00:00'
SourceSystemName => null
ListOfficeMlsId => 'TRURE'
StandardStatus => 'Closed'
MediaKey => '2001529392530'
ResourceRecordKeyNumeric => (int) 513322325
ChangedByMemberID => null
ChangedByMemberKeyNumeric => null
ClassName => null
ImageOf => null
MediaCategory => 'Photo'
MediaObjectID => 'IMG_2621.jpg'
SourceSystemMediaKey => '39729554'
MediaHTML => null
PropertySubType => 'SingleFamilyResidence'
PreferredPhotoYN => null
LongDescription => null
ListAOR => 'Rochester'
MediaClassification => 'PHOTO'
X_MediaStream => null
PermissionPrivate => null
OriginatingSystemResourceRecordId => null
},
(int) 8 => object(stdClass) {
OffMarketDate => '2021-04-29'
ResourceRecordKey => '513322325'
ResourceName => 'Property'
OriginatingSystemMediaKey => '39729555'
PropertyType => 'Residential'
ListAgentKey => '6568687'
ShortDescription => null
OriginatingSystemName => 'NYS'
ImageWidth => null
HumanModifiedYN => false
Permission => null
MediaType => 'jpeg'
PropertySubTypeAdditional => null
ResourceRecordID => 'R1329607'
ModificationTimestamp => '2022-01-19T11:41:07.700-00:00'
ImageSizeDescription => '164928'
MediaStatus => '0'
Order => (int) 9
MediaURL => 'https://api-trestle.corelogic.com/trestle/Media/NYS/Property/PHOTO-jpeg/513322325/9/MzYxNi8yMzc0LzIw/MjAvNTY0OC8xNzEzNDgxNzc4/7_UdGb4O55Ia5OulWbiS_ulA1-m0s5KPhdqdwasaEyM'
SourceSystemID => 'TRESTLE'
InternetEntireListingDisplayYN => true
OriginatingSystemID => null
MediaKeyNumeric => (int) 2001529392531
OriginatingSystemResourceRecordKey => '39728743'
SyndicateTo => 'Realtorcom,ZillowTrulia'
ListingPermission => 'IDX'
ChangedByMemberKey => null
ImageHeight => null
OriginatingSystemSubName => 'NYS_R'
ListOfficeKey => '3979954'
MediaModificationTimestamp => '2022-01-19T11:41:07.700-00:00'
SourceSystemName => null
ListOfficeMlsId => 'TRURE'
StandardStatus => 'Closed'
MediaKey => '2001529392531'
ResourceRecordKeyNumeric => (int) 513322325
ChangedByMemberID => null
ChangedByMemberKeyNumeric => null
ClassName => null
ImageOf => null
MediaCategory => 'Photo'
MediaObjectID => 'IMG_2627.jpg'
SourceSystemMediaKey => '39729555'
MediaHTML => null
PropertySubType => 'SingleFamilyResidence'
PreferredPhotoYN => null
LongDescription => null
ListAOR => 'Rochester'
MediaClassification => 'PHOTO'
X_MediaStream => null
PermissionPrivate => null
OriginatingSystemResourceRecordId => null
},
(int) 9 => object(stdClass) {
OffMarketDate => '2021-04-29'
ResourceRecordKey => '513322325'
ResourceName => 'Property'
OriginatingSystemMediaKey => '39729556'
PropertyType => 'Residential'
ListAgentKey => '6568687'
ShortDescription => null
OriginatingSystemName => 'NYS'
ImageWidth => null
HumanModifiedYN => false
Permission => null
MediaType => 'jpeg'
PropertySubTypeAdditional => null
ResourceRecordID => 'R1329607'
ModificationTimestamp => '2022-01-19T11:41:07.700-00:00'
ImageSizeDescription => '221396'
MediaStatus => '0'
Order => (int) 10
MediaURL => 'https://api-trestle.corelogic.com/trestle/Media/NYS/Property/PHOTO-jpeg/513322325/10/MzYxNi8yMzc0LzIw/MjAvNTY0OC8xNzEzNDgxNzc4/h7XFRsZ2ZxMNU2s88nB5bjw-vCulr1AHk1YY0kqnR40'
SourceSystemID => 'TRESTLE'
InternetEntireListingDisplayYN => true
OriginatingSystemID => null
MediaKeyNumeric => (int) 2001529392532
OriginatingSystemResourceRecordKey => '39728743'
SyndicateTo => 'Realtorcom,ZillowTrulia'
ListingPermission => 'IDX'
ChangedByMemberKey => null
ImageHeight => null
OriginatingSystemSubName => 'NYS_R'
ListOfficeKey => '3979954'
MediaModificationTimestamp => '2022-01-19T11:41:07.700-00:00'
SourceSystemName => null
ListOfficeMlsId => 'TRURE'
StandardStatus => 'Closed'
MediaKey => '2001529392532'
ResourceRecordKeyNumeric => (int) 513322325
ChangedByMemberID => null
ChangedByMemberKeyNumeric => null
ClassName => null
ImageOf => null
MediaCategory => 'Photo'
MediaObjectID => 'IMG_2625.jpg'
SourceSystemMediaKey => '39729556'
MediaHTML => null
PropertySubType => 'SingleFamilyResidence'
PreferredPhotoYN => null
LongDescription => null
ListAOR => 'Rochester'
MediaClassification => 'PHOTO'
X_MediaStream => null
PermissionPrivate => null
OriginatingSystemResourceRecordId => null
},
(int) 10 => object(stdClass) {
OffMarketDate => '2021-04-29'
ResourceRecordKey => '513322325'
ResourceName => 'Property'
OriginatingSystemMediaKey => '39729557'
PropertyType => 'Residential'
ListAgentKey => '6568687'
ShortDescription => null
OriginatingSystemName => 'NYS'
ImageWidth => null
HumanModifiedYN => false
Permission => null
MediaType => 'jpeg'
PropertySubTypeAdditional => null
ResourceRecordID => 'R1329607'
ModificationTimestamp => '2022-01-19T11:41:07.700-00:00'
ImageSizeDescription => '191623'
MediaStatus => '0'
Order => (int) 11
MediaURL => 'https://api-trestle.corelogic.com/trestle/Media/NYS/Property/PHOTO-jpeg/513322325/11/MzYxNi8yMzc0LzIw/MjAvNTY0OC8xNzEzNDgxNzc4/QGIGgxFKwFy02xJLyT8aBMnzKJMFKYfMBLDNptUvRHE'
SourceSystemID => 'TRESTLE'
InternetEntireListingDisplayYN => true
OriginatingSystemID => null
MediaKeyNumeric => (int) 2001529392533
OriginatingSystemResourceRecordKey => '39728743'
SyndicateTo => 'Realtorcom,ZillowTrulia'
ListingPermission => 'IDX'
ChangedByMemberKey => null
ImageHeight => null
OriginatingSystemSubName => 'NYS_R'
ListOfficeKey => '3979954'
MediaModificationTimestamp => '2022-01-19T11:41:07.700-00:00'
SourceSystemName => null
ListOfficeMlsId => 'TRURE'
StandardStatus => 'Closed'
MediaKey => '2001529392533'
ResourceRecordKeyNumeric => (int) 513322325
ChangedByMemberID => null
ChangedByMemberKeyNumeric => null
ClassName => null
ImageOf => null
MediaCategory => 'Photo'
MediaObjectID => 'IMG_2646.jpg'
SourceSystemMediaKey => '39729557'
MediaHTML => null
PropertySubType => 'SingleFamilyResidence'
PreferredPhotoYN => null
LongDescription => null
ListAOR => 'Rochester'
MediaClassification => 'PHOTO'
X_MediaStream => null
PermissionPrivate => null
OriginatingSystemResourceRecordId => null
},
(int) 11 => object(stdClass) {
OffMarketDate => '2021-04-29'
ResourceRecordKey => '513322325'
ResourceName => 'Property'
OriginatingSystemMediaKey => '39729558'
PropertyType => 'Residential'
ListAgentKey => '6568687'
ShortDescription => null
OriginatingSystemName => 'NYS'
ImageWidth => null
HumanModifiedYN => false
Permission => null
MediaType => 'jpeg'
PropertySubTypeAdditional => null
ResourceRecordID => 'R1329607'
ModificationTimestamp => '2022-01-19T11:41:07.700-00:00'
ImageSizeDescription => '198592'
MediaStatus => '0'
Order => (int) 12
MediaURL => 'https://api-trestle.corelogic.com/trestle/Media/NYS/Property/PHOTO-jpeg/513322325/12/MzYxNi8yMzc0LzIw/MjAvNTY0OC8xNzEzNDgxNzc4/SB6yHWCtDWCfQUbuCYD9Bqp6PniYhc6JN3jIfxGOAQ0'
SourceSystemID => 'TRESTLE'
InternetEntireListingDisplayYN => true
OriginatingSystemID => null
MediaKeyNumeric => (int) 2001529392534
OriginatingSystemResourceRecordKey => '39728743'
SyndicateTo => 'Realtorcom,ZillowTrulia'
ListingPermission => 'IDX'
ChangedByMemberKey => null
ImageHeight => null
OriginatingSystemSubName => 'NYS_R'
ListOfficeKey => '3979954'
MediaModificationTimestamp => '2022-01-19T11:41:07.700-00:00'
SourceSystemName => null
ListOfficeMlsId => 'TRURE'
StandardStatus => 'Closed'
MediaKey => '2001529392534'
ResourceRecordKeyNumeric => (int) 513322325
ChangedByMemberID => null
ChangedByMemberKeyNumeric => null
ClassName => null
ImageOf => null
MediaCategory => 'Photo'
MediaObjectID => 'IMG_2594.jpg'
SourceSystemMediaKey => '39729558'
MediaHTML => null
PropertySubType => 'SingleFamilyResidence'
PreferredPhotoYN => null
LongDescription => null
ListAOR => 'Rochester'
MediaClassification => 'PHOTO'
X_MediaStream => null
PermissionPrivate => null
OriginatingSystemResourceRecordId => null
},
(int) 12 => object(stdClass) {
OffMarketDate => '2021-04-29'
ResourceRecordKey => '513322325'
ResourceName => 'Property'
OriginatingSystemMediaKey => '39729559'
PropertyType => 'Residential'
ListAgentKey => '6568687'
ShortDescription => null
OriginatingSystemName => 'NYS'
ImageWidth => null
HumanModifiedYN => false
Permission => null
MediaType => 'jpeg'
PropertySubTypeAdditional => null
ResourceRecordID => 'R1329607'
ModificationTimestamp => '2022-01-19T11:41:07.700-00:00'
ImageSizeDescription => '161408'
MediaStatus => '0'
Order => (int) 13
MediaURL => 'https://api-trestle.corelogic.com/trestle/Media/NYS/Property/PHOTO-jpeg/513322325/13/MzYxNi8yMzc0LzIw/MjAvNTY0OC8xNzEzNDgxNzc4/SfINnJrFgCvvCyKRSbZ8bOqcpF-rzMxeyp2OS982xs0'
SourceSystemID => 'TRESTLE'
InternetEntireListingDisplayYN => true
OriginatingSystemID => null
MediaKeyNumeric => (int) 2001529392535
OriginatingSystemResourceRecordKey => '39728743'
SyndicateTo => 'Realtorcom,ZillowTrulia'
ListingPermission => 'IDX'
ChangedByMemberKey => null
ImageHeight => null
OriginatingSystemSubName => 'NYS_R'
ListOfficeKey => '3979954'
MediaModificationTimestamp => '2022-01-19T11:41:07.700-00:00'
SourceSystemName => null
ListOfficeMlsId => 'TRURE'
StandardStatus => 'Closed'
MediaKey => '2001529392535'
ResourceRecordKeyNumeric => (int) 513322325
ChangedByMemberID => null
ChangedByMemberKeyNumeric => null
ClassName => null
ImageOf => null
MediaCategory => 'Photo'
MediaObjectID => 'IMG_2611.jpg'
SourceSystemMediaKey => '39729559'
MediaHTML => null
PropertySubType => 'SingleFamilyResidence'
PreferredPhotoYN => null
LongDescription => null
ListAOR => 'Rochester'
MediaClassification => 'PHOTO'
X_MediaStream => null
PermissionPrivate => null
OriginatingSystemResourceRecordId => null
},
(int) 13 => object(stdClass) {
OffMarketDate => '2021-04-29'
ResourceRecordKey => '513322325'
ResourceName => 'Property'
OriginatingSystemMediaKey => '39729560'
PropertyType => 'Residential'
ListAgentKey => '6568687'
ShortDescription => null
OriginatingSystemName => 'NYS'
ImageWidth => null
HumanModifiedYN => false
Permission => null
MediaType => 'jpeg'
PropertySubTypeAdditional => null
ResourceRecordID => 'R1329607'
ModificationTimestamp => '2022-01-19T11:41:07.700-00:00'
ImageSizeDescription => '152274'
MediaStatus => '0'
Order => (int) 14
MediaURL => 'https://api-trestle.corelogic.com/trestle/Media/NYS/Property/PHOTO-jpeg/513322325/14/MzYxNi8yMzc0LzIw/MjAvNTY0OC8xNzEzNDgxNzc4/OcA492yrWhnP1WtAbi_ikS44jhDTdQjn6aEQbgYVqtQ'
SourceSystemID => 'TRESTLE'
InternetEntireListingDisplayYN => true
OriginatingSystemID => null
MediaKeyNumeric => (int) 2001529392536
OriginatingSystemResourceRecordKey => '39728743'
SyndicateTo => 'Realtorcom,ZillowTrulia'
ListingPermission => 'IDX'
ChangedByMemberKey => null
ImageHeight => null
OriginatingSystemSubName => 'NYS_R'
ListOfficeKey => '3979954'
MediaModificationTimestamp => '2022-01-19T11:41:07.700-00:00'
SourceSystemName => null
ListOfficeMlsId => 'TRURE'
StandardStatus => 'Closed'
MediaKey => '2001529392536'
ResourceRecordKeyNumeric => (int) 513322325
ChangedByMemberID => null
ChangedByMemberKeyNumeric => null
ClassName => null
ImageOf => null
MediaCategory => 'Photo'
MediaObjectID => 'IMG_2613.jpg'
SourceSystemMediaKey => '39729560'
MediaHTML => null
PropertySubType => 'SingleFamilyResidence'
PreferredPhotoYN => null
LongDescription => null
ListAOR => 'Rochester'
MediaClassification => 'PHOTO'
X_MediaStream => null
PermissionPrivate => null
OriginatingSystemResourceRecordId => null
},
(int) 14 => object(stdClass) {
OffMarketDate => '2021-04-29'
ResourceRecordKey => '513322325'
ResourceName => 'Property'
OriginatingSystemMediaKey => '39729561'
PropertyType => 'Residential'
ListAgentKey => '6568687'
ShortDescription => null
OriginatingSystemName => 'NYS'
ImageWidth => null
HumanModifiedYN => false
Permission => null
MediaType => 'jpeg'
PropertySubTypeAdditional => null
ResourceRecordID => 'R1329607'
ModificationTimestamp => '2022-01-19T11:41:07.700-00:00'
ImageSizeDescription => '171063'
MediaStatus => '0'
Order => (int) 15
MediaURL => 'https://api-trestle.corelogic.com/trestle/Media/NYS/Property/PHOTO-jpeg/513322325/15/MzYxNi8yMzc0LzIw/MjAvNTY0OC8xNzEzNDgxNzc4/1zqHxxaUlQn479yrLu6ieBcj8rsJ6D5aibf5n0uVtfI'
SourceSystemID => 'TRESTLE'
InternetEntireListingDisplayYN => true
OriginatingSystemID => null
MediaKeyNumeric => (int) 2001529392537
OriginatingSystemResourceRecordKey => '39728743'
SyndicateTo => 'Realtorcom,ZillowTrulia'
ListingPermission => 'IDX'
ChangedByMemberKey => null
ImageHeight => null
OriginatingSystemSubName => 'NYS_R'
ListOfficeKey => '3979954'
MediaModificationTimestamp => '2022-01-19T11:41:07.700-00:00'
SourceSystemName => null
ListOfficeMlsId => 'TRURE'
StandardStatus => 'Closed'
MediaKey => '2001529392537'
ResourceRecordKeyNumeric => (int) 513322325
ChangedByMemberID => null
ChangedByMemberKeyNumeric => null
ClassName => null
ImageOf => null
MediaCategory => 'Photo'
MediaObjectID => 'IMG_2636.jpg'
SourceSystemMediaKey => '39729561'
MediaHTML => null
PropertySubType => 'SingleFamilyResidence'
PreferredPhotoYN => null
LongDescription => null
ListAOR => 'Rochester'
MediaClassification => 'PHOTO'
X_MediaStream => null
PermissionPrivate => null
OriginatingSystemResourceRecordId => null
},
(int) 15 => object(stdClass) {
OffMarketDate => '2021-04-29'
ResourceRecordKey => '513322325'
ResourceName => 'Property'
OriginatingSystemMediaKey => '39729562'
PropertyType => 'Residential'
ListAgentKey => '6568687'
ShortDescription => null
OriginatingSystemName => 'NYS'
ImageWidth => null
HumanModifiedYN => false
Permission => null
MediaType => 'jpeg'
PropertySubTypeAdditional => null
ResourceRecordID => 'R1329607'
ModificationTimestamp => '2022-01-19T11:41:07.700-00:00'
ImageSizeDescription => '163997'
MediaStatus => '0'
Order => (int) 16
MediaURL => 'https://api-trestle.corelogic.com/trestle/Media/NYS/Property/PHOTO-jpeg/513322325/16/MzYxNi8yMzc0LzIw/MjAvNTY0OC8xNzEzNDgxNzc4/i_P-D_DjmcVq9v0awKEYFVJl9oAOVsrkDRnTuOfN4Tw'
SourceSystemID => 'TRESTLE'
InternetEntireListingDisplayYN => true
OriginatingSystemID => null
MediaKeyNumeric => (int) 2001529392538
OriginatingSystemResourceRecordKey => '39728743'
SyndicateTo => 'Realtorcom,ZillowTrulia'
ListingPermission => 'IDX'
ChangedByMemberKey => null
ImageHeight => null
OriginatingSystemSubName => 'NYS_R'
ListOfficeKey => '3979954'
MediaModificationTimestamp => '2022-01-19T11:41:07.700-00:00'
SourceSystemName => null
ListOfficeMlsId => 'TRURE'
StandardStatus => 'Closed'
MediaKey => '2001529392538'
ResourceRecordKeyNumeric => (int) 513322325
ChangedByMemberID => null
ChangedByMemberKeyNumeric => null
ClassName => null
ImageOf => null
MediaCategory => 'Photo'
MediaObjectID => 'IMG_2640.jpg'
SourceSystemMediaKey => '39729562'
MediaHTML => null
PropertySubType => 'SingleFamilyResidence'
PreferredPhotoYN => null
LongDescription => null
ListAOR => 'Rochester'
MediaClassification => 'PHOTO'
X_MediaStream => null
PermissionPrivate => null
OriginatingSystemResourceRecordId => null
},
(int) 16 => object(stdClass) {
OffMarketDate => '2021-04-29'
ResourceRecordKey => '513322325'
ResourceName => 'Property'
OriginatingSystemMediaKey => '39729563'
PropertyType => 'Residential'
ListAgentKey => '6568687'
ShortDescription => null
OriginatingSystemName => 'NYS'
ImageWidth => null
HumanModifiedYN => false
Permission => null
MediaType => 'jpeg'
PropertySubTypeAdditional => null
ResourceRecordID => 'R1329607'
ModificationTimestamp => '2022-01-19T11:41:07.700-00:00'
ImageSizeDescription => '143987'
MediaStatus => '0'
Order => (int) 17
MediaURL => 'https://api-trestle.corelogic.com/trestle/Media/NYS/Property/PHOTO-jpeg/513322325/17/MzYxNi8yMzc0LzIw/MjAvNTY0OC8xNzEzNDgxNzc4/w35OG2lfqfrbKq5BkbIAd2wnvM4SDcGp8k6KY-v1e6c'
SourceSystemID => 'TRESTLE'
InternetEntireListingDisplayYN => true
OriginatingSystemID => null
MediaKeyNumeric => (int) 2001529392539
OriginatingSystemResourceRecordKey => '39728743'
SyndicateTo => 'Realtorcom,ZillowTrulia'
ListingPermission => 'IDX'
ChangedByMemberKey => null
ImageHeight => null
OriginatingSystemSubName => 'NYS_R'
ListOfficeKey => '3979954'
MediaModificationTimestamp => '2022-01-19T11:41:07.700-00:00'
SourceSystemName => null
ListOfficeMlsId => 'TRURE'
StandardStatus => 'Closed'
MediaKey => '2001529392539'
ResourceRecordKeyNumeric => (int) 513322325
ChangedByMemberID => null
ChangedByMemberKeyNumeric => null
ClassName => null
ImageOf => null
MediaCategory => 'Photo'
MediaObjectID => 'IMG_2662.jpg'
SourceSystemMediaKey => '39729563'
MediaHTML => null
PropertySubType => 'SingleFamilyResidence'
PreferredPhotoYN => null
LongDescription => null
ListAOR => 'Rochester'
MediaClassification => 'PHOTO'
X_MediaStream => null
PermissionPrivate => null
OriginatingSystemResourceRecordId => null
},
(int) 17 => object(stdClass) {
OffMarketDate => '2021-04-29'
ResourceRecordKey => '513322325'
ResourceName => 'Property'
OriginatingSystemMediaKey => '39729385'
PropertyType => 'Residential'
ListAgentKey => '6568687'
ShortDescription => null
OriginatingSystemName => 'NYS'
ImageWidth => null
HumanModifiedYN => false
Permission => null
MediaType => 'jpeg'
PropertySubTypeAdditional => null
ResourceRecordID => 'R1329607'
ModificationTimestamp => '2022-01-19T11:41:07.700-00:00'
ImageSizeDescription => '178345'
MediaStatus => '0'
Order => (int) 18
MediaURL => 'https://api-trestle.corelogic.com/trestle/Media/NYS/Property/PHOTO-jpeg/513322325/18/MzYxNi8yMzc0LzIw/MjAvNTY0OC8xNzEzNDgxNzc4/5Ir35YF3RbQ1vyCWUZUoRhs0_r6ZEiGPAkA00v7w2tU'
SourceSystemID => 'TRESTLE'
InternetEntireListingDisplayYN => true
OriginatingSystemID => null
MediaKeyNumeric => (int) 2001529353453
OriginatingSystemResourceRecordKey => '39728743'
SyndicateTo => 'Realtorcom,ZillowTrulia'
ListingPermission => 'IDX'
ChangedByMemberKey => null
ImageHeight => null
OriginatingSystemSubName => 'NYS_R'
ListOfficeKey => '3979954'
MediaModificationTimestamp => '2022-01-19T11:41:07.700-00:00'
SourceSystemName => null
ListOfficeMlsId => 'TRURE'
StandardStatus => 'Closed'
MediaKey => '2001529353453'
ResourceRecordKeyNumeric => (int) 513322325
ChangedByMemberID => null
ChangedByMemberKeyNumeric => null
ClassName => null
ImageOf => null
MediaCategory => 'Photo'
MediaObjectID => 'IMG_2540.jpg'
SourceSystemMediaKey => '39729385'
MediaHTML => null
PropertySubType => 'SingleFamilyResidence'
PreferredPhotoYN => null
LongDescription => null
ListAOR => 'Rochester'
MediaClassification => 'PHOTO'
X_MediaStream => null
PermissionPrivate => null
OriginatingSystemResourceRecordId => null
},
(int) 18 => object(stdClass) {
OffMarketDate => '2021-04-29'
ResourceRecordKey => '513322325'
ResourceName => 'Property'
OriginatingSystemMediaKey => '39729564'
PropertyType => 'Residential'
ListAgentKey => '6568687'
ShortDescription => null
OriginatingSystemName => 'NYS'
ImageWidth => null
HumanModifiedYN => false
Permission => null
MediaType => 'jpeg'
PropertySubTypeAdditional => null
ResourceRecordID => 'R1329607'
ModificationTimestamp => '2022-01-19T11:41:07.700-00:00'
ImageSizeDescription => '131042'
MediaStatus => '0'
Order => (int) 19
MediaURL => 'https://api-trestle.corelogic.com/trestle/Media/NYS/Property/PHOTO-jpeg/513322325/19/MzYxNi8yMzc0LzIw/MjAvNTY0OC8xNzEzNDgxNzc4/2uyTfV-edFQuJwlYgWyp2NlnYCUhUJywK76sRTDqKOo'
SourceSystemID => 'TRESTLE'
InternetEntireListingDisplayYN => true
OriginatingSystemID => null
MediaKeyNumeric => (int) 2001529392540
OriginatingSystemResourceRecordKey => '39728743'
SyndicateTo => 'Realtorcom,ZillowTrulia'
ListingPermission => 'IDX'
ChangedByMemberKey => null
ImageHeight => null
OriginatingSystemSubName => 'NYS_R'
ListOfficeKey => '3979954'
MediaModificationTimestamp => '2022-01-19T11:41:07.700-00:00'
SourceSystemName => null
ListOfficeMlsId => 'TRURE'
StandardStatus => 'Closed'
MediaKey => '2001529392540'
ResourceRecordKeyNumeric => (int) 513322325
ChangedByMemberID => null
ChangedByMemberKeyNumeric => null
ClassName => null
ImageOf => null
MediaCategory => 'Photo'
MediaObjectID => 'IMG_2696.jpg'
SourceSystemMediaKey => '39729564'
MediaHTML => null
PropertySubType => 'SingleFamilyResidence'
PreferredPhotoYN => null
LongDescription => null
ListAOR => 'Rochester'
MediaClassification => 'PHOTO'
X_MediaStream => null
PermissionPrivate => null
OriginatingSystemResourceRecordId => null
},
(int) 19 => object(stdClass) {
OffMarketDate => '2021-04-29'
ResourceRecordKey => '513322325'
ResourceName => 'Property'
OriginatingSystemMediaKey => '39729565'
PropertyType => 'Residential'
ListAgentKey => '6568687'
ShortDescription => null
OriginatingSystemName => 'NYS'
ImageWidth => null
HumanModifiedYN => false
Permission => null
MediaType => 'jpeg'
PropertySubTypeAdditional => null
ResourceRecordID => 'R1329607'
ModificationTimestamp => '2022-01-19T11:41:07.700-00:00'
ImageSizeDescription => '144766'
MediaStatus => '0'
Order => (int) 20
MediaURL => 'https://api-trestle.corelogic.com/trestle/Media/NYS/Property/PHOTO-jpeg/513322325/20/MzYxNi8yMzc0LzIw/MjAvNTY0OC8xNzEzNDgxNzc4/_qtC9Nd8ttvT3kYz5ScBBJK-MCA7qsDtpev09RwH_bI'
SourceSystemID => 'TRESTLE'
InternetEntireListingDisplayYN => true
OriginatingSystemID => null
MediaKeyNumeric => (int) 2001529392541
OriginatingSystemResourceRecordKey => '39728743'
SyndicateTo => 'Realtorcom,ZillowTrulia'
ListingPermission => 'IDX'
ChangedByMemberKey => null
ImageHeight => null
OriginatingSystemSubName => 'NYS_R'
ListOfficeKey => '3979954'
MediaModificationTimestamp => '2022-01-19T11:41:07.700-00:00'
SourceSystemName => null
ListOfficeMlsId => 'TRURE'
StandardStatus => 'Closed'
MediaKey => '2001529392541'
ResourceRecordKeyNumeric => (int) 513322325
ChangedByMemberID => null
ChangedByMemberKeyNumeric => null
ClassName => null
ImageOf => null
MediaCategory => 'Photo'
MediaObjectID => 'IMG_2691.jpg'
SourceSystemMediaKey => '39729565'
MediaHTML => null
PropertySubType => 'SingleFamilyResidence'
PreferredPhotoYN => null
LongDescription => null
ListAOR => 'Rochester'
MediaClassification => 'PHOTO'
X_MediaStream => null
PermissionPrivate => null
OriginatingSystemResourceRecordId => null
},
(int) 20 => object(stdClass) {
OffMarketDate => '2021-04-29'
ResourceRecordKey => '513322325'
ResourceName => 'Property'
OriginatingSystemMediaKey => '39729566'
PropertyType => 'Residential'
ListAgentKey => '6568687'
ShortDescription => null
OriginatingSystemName => 'NYS'
ImageWidth => null
HumanModifiedYN => false
Permission => null
MediaType => 'jpeg'
PropertySubTypeAdditional => null
ResourceRecordID => 'R1329607'
ModificationTimestamp => '2022-01-19T11:41:07.700-00:00'
ImageSizeDescription => '161130'
MediaStatus => '0'
Order => (int) 21
MediaURL => 'https://api-trestle.corelogic.com/trestle/Media/NYS/Property/PHOTO-jpeg/513322325/21/MzYxNi8yMzc0LzIw/MjAvNTY0OC8xNzEzNDgxNzc4/Qxy7tmBc4hcoeXU0AnhBpYShpAmtv343jDhQQ4eJQEM'
SourceSystemID => 'TRESTLE'
InternetEntireListingDisplayYN => true
OriginatingSystemID => null
MediaKeyNumeric => (int) 2001529392542
OriginatingSystemResourceRecordKey => '39728743'
SyndicateTo => 'Realtorcom,ZillowTrulia'
ListingPermission => 'IDX'
ChangedByMemberKey => null
ImageHeight => null
OriginatingSystemSubName => 'NYS_R'
ListOfficeKey => '3979954'
MediaModificationTimestamp => '2022-01-19T11:41:07.700-00:00'
SourceSystemName => null
ListOfficeMlsId => 'TRURE'
StandardStatus => 'Closed'
MediaKey => '2001529392542'
ResourceRecordKeyNumeric => (int) 513322325
ChangedByMemberID => null
ChangedByMemberKeyNumeric => null
ClassName => null
ImageOf => null
MediaCategory => 'Photo'
MediaObjectID => 'IMG_2688.jpg'
SourceSystemMediaKey => '39729566'
MediaHTML => null
PropertySubType => 'SingleFamilyResidence'
PreferredPhotoYN => null
LongDescription => null
ListAOR => 'Rochester'
MediaClassification => 'PHOTO'
X_MediaStream => null
PermissionPrivate => null
OriginatingSystemResourceRecordId => null
},
(int) 21 => object(stdClass) {
OffMarketDate => '2021-04-29'
ResourceRecordKey => '513322325'
ResourceName => 'Property'
OriginatingSystemMediaKey => '39729567'
PropertyType => 'Residential'
ListAgentKey => '6568687'
ShortDescription => null
OriginatingSystemName => 'NYS'
ImageWidth => null
HumanModifiedYN => false
Permission => null
MediaType => 'jpeg'
PropertySubTypeAdditional => null
ResourceRecordID => 'R1329607'
ModificationTimestamp => '2022-01-19T11:41:07.700-00:00'
ImageSizeDescription => '101565'
MediaStatus => '0'
Order => (int) 22
MediaURL => 'https://api-trestle.corelogic.com/trestle/Media/NYS/Property/PHOTO-jpeg/513322325/22/MzYxNi8yMzc0LzIw/MjAvNTY0OC8xNzEzNDgxNzc4/ubjU5ORO7AxD8hhJcqntutRux0WJTRS3GVBIMfwUmRs'
SourceSystemID => 'TRESTLE'
InternetEntireListingDisplayYN => true
OriginatingSystemID => null
MediaKeyNumeric => (int) 2001529392543
OriginatingSystemResourceRecordKey => '39728743'
SyndicateTo => 'Realtorcom,ZillowTrulia'
ListingPermission => 'IDX'
ChangedByMemberKey => null
ImageHeight => null
OriginatingSystemSubName => 'NYS_R'
ListOfficeKey => '3979954'
MediaModificationTimestamp => '2022-01-19T11:41:07.700-00:00'
SourceSystemName => null
ListOfficeMlsId => 'TRURE'
StandardStatus => 'Closed'
MediaKey => '2001529392543'
ResourceRecordKeyNumeric => (int) 513322325
ChangedByMemberID => null
ChangedByMemberKeyNumeric => null
ClassName => null
ImageOf => null
MediaCategory => 'Photo'
MediaObjectID => 'IMG_2697.jpg'
SourceSystemMediaKey => '39729567'
MediaHTML => null
PropertySubType => 'SingleFamilyResidence'
PreferredPhotoYN => null
LongDescription => null
ListAOR => 'Rochester'
MediaClassification => 'PHOTO'
X_MediaStream => null
PermissionPrivate => null
OriginatingSystemResourceRecordId => null
},
(int) 22 => object(stdClass) {
OffMarketDate => '2021-04-29'
ResourceRecordKey => '513322325'
ResourceName => 'Property'
OriginatingSystemMediaKey => '39729383'
PropertyType => 'Residential'
ListAgentKey => '6568687'
ShortDescription => null
OriginatingSystemName => 'NYS'
ImageWidth => null
HumanModifiedYN => false
Permission => null
MediaType => 'jpeg'
PropertySubTypeAdditional => null
ResourceRecordID => 'R1329607'
ModificationTimestamp => '2022-01-19T11:41:07.700-00:00'
ImageSizeDescription => '174050'
MediaStatus => '0'
Order => (int) 23
MediaURL => 'https://api-trestle.corelogic.com/trestle/Media/NYS/Property/PHOTO-jpeg/513322325/23/MzYxNi8yMzc0LzIw/MjAvNTY0OC8xNzEzNDgxNzc4/LSqpdq70WQGroAC0GmkJYqXYNDXIWMVT5TXAYKmxpNI'
SourceSystemID => 'TRESTLE'
InternetEntireListingDisplayYN => true
OriginatingSystemID => null
MediaKeyNumeric => (int) 2001529353342
OriginatingSystemResourceRecordKey => '39728743'
SyndicateTo => 'Realtorcom,ZillowTrulia'
ListingPermission => 'IDX'
ChangedByMemberKey => null
ImageHeight => null
OriginatingSystemSubName => 'NYS_R'
ListOfficeKey => '3979954'
MediaModificationTimestamp => '2022-01-19T11:41:07.700-00:00'
SourceSystemName => null
ListOfficeMlsId => 'TRURE'
StandardStatus => 'Closed'
MediaKey => '2001529353342'
ResourceRecordKeyNumeric => (int) 513322325
ChangedByMemberID => null
ChangedByMemberKeyNumeric => null
ClassName => null
ImageOf => null
MediaCategory => 'Photo'
MediaObjectID => 'IMG_2545.jpg'
SourceSystemMediaKey => '39729383'
MediaHTML => null
PropertySubType => 'SingleFamilyResidence'
PreferredPhotoYN => null
LongDescription => null
ListAOR => 'Rochester'
MediaClassification => 'PHOTO'
X_MediaStream => null
PermissionPrivate => null
OriginatingSystemResourceRecordId => null
},
(int) 23 => object(stdClass) {
OffMarketDate => '2021-04-29'
ResourceRecordKey => '513322325'
ResourceName => 'Property'
OriginatingSystemMediaKey => '39729384'
PropertyType => 'Residential'
ListAgentKey => '6568687'
ShortDescription => null
OriginatingSystemName => 'NYS'
ImageWidth => null
HumanModifiedYN => false
Permission => null
MediaType => 'jpeg'
PropertySubTypeAdditional => null
ResourceRecordID => 'R1329607'
ModificationTimestamp => '2022-01-19T11:41:07.700-00:00'
ImageSizeDescription => '151234'
MediaStatus => '0'
Order => (int) 24
MediaURL => 'https://api-trestle.corelogic.com/trestle/Media/NYS/Property/PHOTO-jpeg/513322325/24/MzYxNi8yMzc0LzIw/MjAvNTY0OC8xNzEzNDgxNzc4/qvluANrPDEae_VNPLC1p4bu7UlIs8VrbZwUqxMyHOFg'
SourceSystemID => 'TRESTLE'
InternetEntireListingDisplayYN => true
OriginatingSystemID => null
MediaKeyNumeric => (int) 2001529353452
OriginatingSystemResourceRecordKey => '39728743'
SyndicateTo => 'Realtorcom,ZillowTrulia'
ListingPermission => 'IDX'
ChangedByMemberKey => null
ImageHeight => null
OriginatingSystemSubName => 'NYS_R'
ListOfficeKey => '3979954'
MediaModificationTimestamp => '2022-01-19T11:41:07.700-00:00'
SourceSystemName => null
ListOfficeMlsId => 'TRURE'
StandardStatus => 'Closed'
MediaKey => '2001529353452'
ResourceRecordKeyNumeric => (int) 513322325
ChangedByMemberID => null
ChangedByMemberKeyNumeric => null
ClassName => null
ImageOf => null
MediaCategory => 'Photo'
MediaObjectID => 'IMG_2544.jpg'
SourceSystemMediaKey => '39729384'
MediaHTML => null
PropertySubType => 'SingleFamilyResidence'
PreferredPhotoYN => null
LongDescription => null
ListAOR => 'Rochester'
MediaClassification => 'PHOTO'
X_MediaStream => null
PermissionPrivate => null
OriginatingSystemResourceRecordId => null
},
(int) 24 => object(stdClass) {
OffMarketDate => '2021-04-29'
ResourceRecordKey => '513322325'
ResourceName => 'Property'
OriginatingSystemMediaKey => '39729568'
PropertyType => 'Residential'
ListAgentKey => '6568687'
ShortDescription => null
OriginatingSystemName => 'NYS'
ImageWidth => null
HumanModifiedYN => false
Permission => null
MediaType => 'jpeg'
PropertySubTypeAdditional => null
ResourceRecordID => 'R1329607'
ModificationTimestamp => '2022-01-19T11:41:07.700-00:00'
ImageSizeDescription => '170391'
MediaStatus => '0'
Order => (int) 25
MediaURL => 'https://api-trestle.corelogic.com/trestle/Media/NYS/Property/PHOTO-jpeg/513322325/25/MzYxNi8yMzc0LzIw/MjAvNTY0OC8xNzEzNDgxNzc4/tddHIzYJet9GShcR6jjupcB1-cbs0_yNuYNW3gWg8pM'
SourceSystemID => 'TRESTLE'
InternetEntireListingDisplayYN => true
OriginatingSystemID => null
MediaKeyNumeric => (int) 2001529392544
OriginatingSystemResourceRecordKey => '39728743'
SyndicateTo => 'Realtorcom,ZillowTrulia'
ListingPermission => 'IDX'
ChangedByMemberKey => null
ImageHeight => null
OriginatingSystemSubName => 'NYS_R'
ListOfficeKey => '3979954'
MediaModificationTimestamp => '2022-01-19T11:41:07.700-00:00'
SourceSystemName => null
ListOfficeMlsId => 'TRURE'
StandardStatus => 'Closed'
MediaKey => '2001529392544'
ResourceRecordKeyNumeric => (int) 513322325
ChangedByMemberID => null
ChangedByMemberKeyNumeric => null
ClassName => null
ImageOf => null
MediaCategory => 'Photo'
MediaObjectID => 'IMG_2682.jpg'
SourceSystemMediaKey => '39729568'
MediaHTML => null
PropertySubType => 'SingleFamilyResidence'
PreferredPhotoYN => null
LongDescription => null
ListAOR => 'Rochester'
MediaClassification => 'PHOTO'
X_MediaStream => null
PermissionPrivate => null
OriginatingSystemResourceRecordId => null
},
(int) 25 => object(stdClass) {
OffMarketDate => '2021-04-29'
ResourceRecordKey => '513322325'
ResourceName => 'Property'
OriginatingSystemMediaKey => '39729569'
PropertyType => 'Residential'
ListAgentKey => '6568687'
ShortDescription => null
OriginatingSystemName => 'NYS'
ImageWidth => null
HumanModifiedYN => false
Permission => null
MediaType => 'jpeg'
PropertySubTypeAdditional => null
ResourceRecordID => 'R1329607'
ModificationTimestamp => '2022-01-19T11:41:07.700-00:00'
ImageSizeDescription => '147355'
MediaStatus => '0'
Order => (int) 26
MediaURL => 'https://api-trestle.corelogic.com/trestle/Media/NYS/Property/PHOTO-jpeg/513322325/26/MzYxNi8yMzc0LzIw/MjAvNTY0OC8xNzEzNDgxNzc4/UiN3c9SUmQBozYVPKwmVt54dxRpcAZ4RX0XijJ2puU8'
SourceSystemID => 'TRESTLE'
InternetEntireListingDisplayYN => true
OriginatingSystemID => null
MediaKeyNumeric => (int) 2001529392545
OriginatingSystemResourceRecordKey => '39728743'
SyndicateTo => 'Realtorcom,ZillowTrulia'
ListingPermission => 'IDX'
ChangedByMemberKey => null
ImageHeight => null
OriginatingSystemSubName => 'NYS_R'
ListOfficeKey => '3979954'
MediaModificationTimestamp => '2022-01-19T11:41:07.700-00:00'
SourceSystemName => null
ListOfficeMlsId => 'TRURE'
StandardStatus => 'Closed'
MediaKey => '2001529392545'
ResourceRecordKeyNumeric => (int) 513322325
ChangedByMemberID => null
ChangedByMemberKeyNumeric => null
ClassName => null
ImageOf => null
MediaCategory => 'Photo'
MediaObjectID => 'IMG_2683.jpg'
SourceSystemMediaKey => '39729569'
MediaHTML => null
PropertySubType => 'SingleFamilyResidence'
PreferredPhotoYN => null
LongDescription => null
ListAOR => 'Rochester'
MediaClassification => 'PHOTO'
X_MediaStream => null
PermissionPrivate => null
OriginatingSystemResourceRecordId => null
},
(int) 26 => object(stdClass) {
OffMarketDate => '2021-04-29'
ResourceRecordKey => '513322325'
ResourceName => 'Property'
OriginatingSystemMediaKey => '39729570'
PropertyType => 'Residential'
ListAgentKey => '6568687'
ShortDescription => null
OriginatingSystemName => 'NYS'
ImageWidth => null
HumanModifiedYN => false
Permission => null
MediaType => 'jpeg'
PropertySubTypeAdditional => null
ResourceRecordID => 'R1329607'
ModificationTimestamp => '2022-01-19T11:41:07.700-00:00'
ImageSizeDescription => '117668'
MediaStatus => '0'
Order => (int) 27
MediaURL => 'https://api-trestle.corelogic.com/trestle/Media/NYS/Property/PHOTO-jpeg/513322325/27/MzYxNi8yMzc0LzIw/MjAvNTY0OC8xNzEzNDgxNzc4/NQUveBfSzfwiDOYwsWiuHCCJAF_27FB2hPSpK16fsCM'
SourceSystemID => 'TRESTLE'
InternetEntireListingDisplayYN => true
OriginatingSystemID => null
MediaKeyNumeric => (int) 2001529392546
OriginatingSystemResourceRecordKey => '39728743'
SyndicateTo => 'Realtorcom,ZillowTrulia'
ListingPermission => 'IDX'
ChangedByMemberKey => null
ImageHeight => null
OriginatingSystemSubName => 'NYS_R'
ListOfficeKey => '3979954'
MediaModificationTimestamp => '2022-01-19T11:41:07.700-00:00'
SourceSystemName => null
ListOfficeMlsId => 'TRURE'
StandardStatus => 'Closed'
MediaKey => '2001529392546'
ResourceRecordKeyNumeric => (int) 513322325
ChangedByMemberID => null
ChangedByMemberKeyNumeric => null
ClassName => null
ImageOf => null
MediaCategory => 'Photo'
MediaObjectID => 'IMG_2679.jpg'
SourceSystemMediaKey => '39729570'
MediaHTML => null
PropertySubType => 'SingleFamilyResidence'
PreferredPhotoYN => null
LongDescription => null
ListAOR => 'Rochester'
MediaClassification => 'PHOTO'
X_MediaStream => null
PermissionPrivate => null
OriginatingSystemResourceRecordId => null
},
(int) 27 => object(stdClass) {
OffMarketDate => '2021-04-29'
ResourceRecordKey => '513322325'
ResourceName => 'Property'
OriginatingSystemMediaKey => '39729571'
PropertyType => 'Residential'
ListAgentKey => '6568687'
ShortDescription => null
OriginatingSystemName => 'NYS'
ImageWidth => null
HumanModifiedYN => false
Permission => null
MediaType => 'jpeg'
PropertySubTypeAdditional => null
ResourceRecordID => 'R1329607'
ModificationTimestamp => '2022-01-19T11:41:07.700-00:00'
ImageSizeDescription => '124951'
MediaStatus => '0'
Order => (int) 28
MediaURL => 'https://api-trestle.corelogic.com/trestle/Media/NYS/Property/PHOTO-jpeg/513322325/28/MzYxNi8yMzc0LzIw/MjAvNTY0OC8xNzEzNDgxNzc4/WayAxqRGEkgZ_dsR4SgDseVi50adHj0DMuAb7XuBJFQ'
SourceSystemID => 'TRESTLE'
InternetEntireListingDisplayYN => true
OriginatingSystemID => null
MediaKeyNumeric => (int) 2001529392547
OriginatingSystemResourceRecordKey => '39728743'
SyndicateTo => 'Realtorcom,ZillowTrulia'
ListingPermission => 'IDX'
ChangedByMemberKey => null
ImageHeight => null
OriginatingSystemSubName => 'NYS_R'
ListOfficeKey => '3979954'
MediaModificationTimestamp => '2022-01-19T11:41:07.700-00:00'
SourceSystemName => null
ListOfficeMlsId => 'TRURE'
StandardStatus => 'Closed'
MediaKey => '2001529392547'
ResourceRecordKeyNumeric => (int) 513322325
ChangedByMemberID => null
ChangedByMemberKeyNumeric => null
ClassName => null
ImageOf => null
MediaCategory => 'Photo'
MediaObjectID => 'IMG_2681.jpg'
SourceSystemMediaKey => '39729571'
MediaHTML => null
PropertySubType => 'SingleFamilyResidence'
PreferredPhotoYN => null
LongDescription => null
ListAOR => 'Rochester'
MediaClassification => 'PHOTO'
X_MediaStream => null
PermissionPrivate => null
OriginatingSystemResourceRecordId => null
},
(int) 28 => object(stdClass) {
OffMarketDate => '2021-04-29'
ResourceRecordKey => '513322325'
ResourceName => 'Property'
OriginatingSystemMediaKey => '39729572'
PropertyType => 'Residential'
ListAgentKey => '6568687'
ShortDescription => null
OriginatingSystemName => 'NYS'
ImageWidth => null
HumanModifiedYN => false
Permission => null
MediaType => 'jpeg'
PropertySubTypeAdditional => null
ResourceRecordID => 'R1329607'
ModificationTimestamp => '2022-01-19T11:41:07.700-00:00'
ImageSizeDescription => '161767'
MediaStatus => '0'
Order => (int) 29
MediaURL => 'https://api-trestle.corelogic.com/trestle/Media/NYS/Property/PHOTO-jpeg/513322325/29/MzYxNi8yMzc0LzIw/MjAvNTY0OC8xNzEzNDgxNzc4/Q4tijG3oCyYOkiNxCAOHBLZnePOIKrWiNNJpjhIQbMo'
SourceSystemID => 'TRESTLE'
InternetEntireListingDisplayYN => true
OriginatingSystemID => null
MediaKeyNumeric => (int) 2001529392548
OriginatingSystemResourceRecordKey => '39728743'
SyndicateTo => 'Realtorcom,ZillowTrulia'
ListingPermission => 'IDX'
ChangedByMemberKey => null
ImageHeight => null
OriginatingSystemSubName => 'NYS_R'
ListOfficeKey => '3979954'
MediaModificationTimestamp => '2022-01-19T11:41:07.700-00:00'
SourceSystemName => null
ListOfficeMlsId => 'TRURE'
StandardStatus => 'Closed'
MediaKey => '2001529392548'
ResourceRecordKeyNumeric => (int) 513322325
ChangedByMemberID => null
ChangedByMemberKeyNumeric => null
ClassName => null
ImageOf => null
MediaCategory => 'Photo'
MediaObjectID => 'IMG_2660.jpg'
SourceSystemMediaKey => '39729572'
MediaHTML => null
PropertySubType => 'SingleFamilyResidence'
PreferredPhotoYN => null
LongDescription => null
ListAOR => 'Rochester'
MediaClassification => 'PHOTO'
X_MediaStream => null
PermissionPrivate => null
OriginatingSystemResourceRecordId => null
},
(int) 29 => object(stdClass) {
OffMarketDate => '2021-04-29'
ResourceRecordKey => '513322325'
ResourceName => 'Property'
OriginatingSystemMediaKey => '39729573'
PropertyType => 'Residential'
ListAgentKey => '6568687'
ShortDescription => null
OriginatingSystemName => 'NYS'
ImageWidth => null
HumanModifiedYN => false
Permission => null
MediaType => 'jpeg'
PropertySubTypeAdditional => null
ResourceRecordID => 'R1329607'
ModificationTimestamp => '2022-01-19T11:41:07.700-00:00'
ImageSizeDescription => '122291'
MediaStatus => '0'
Order => (int) 30
MediaURL => 'https://api-trestle.corelogic.com/trestle/Media/NYS/Property/PHOTO-jpeg/513322325/30/MzYxNi8yMzc0LzIw/MjAvNTY0OC8xNzEzNDgxNzc4/Sp9CcjHfy6N7b47L1_AFCcDYGmLzg00Wv-yEIMT7wV8'
SourceSystemID => 'TRESTLE'
InternetEntireListingDisplayYN => true
OriginatingSystemID => null
MediaKeyNumeric => (int) 2001529392549
OriginatingSystemResourceRecordKey => '39728743'
SyndicateTo => 'Realtorcom,ZillowTrulia'
ListingPermission => 'IDX'
ChangedByMemberKey => null
ImageHeight => null
OriginatingSystemSubName => 'NYS_R'
ListOfficeKey => '3979954'
MediaModificationTimestamp => '2022-01-19T11:41:07.700-00:00'
SourceSystemName => null
ListOfficeMlsId => 'TRURE'
StandardStatus => 'Closed'
MediaKey => '2001529392549'
ResourceRecordKeyNumeric => (int) 513322325
ChangedByMemberID => null
ChangedByMemberKeyNumeric => null
ClassName => null
ImageOf => null
MediaCategory => 'Photo'
MediaObjectID => 'IMG_2676.jpg'
SourceSystemMediaKey => '39729573'
MediaHTML => null
PropertySubType => 'SingleFamilyResidence'
PreferredPhotoYN => null
LongDescription => null
ListAOR => 'Rochester'
MediaClassification => 'PHOTO'
X_MediaStream => null
PermissionPrivate => null
OriginatingSystemResourceRecordId => null
},
(int) 30 => object(stdClass) {
OffMarketDate => '2021-04-29'
ResourceRecordKey => '513322325'
ResourceName => 'Property'
OriginatingSystemMediaKey => '39729574'
PropertyType => 'Residential'
ListAgentKey => '6568687'
ShortDescription => null
OriginatingSystemName => 'NYS'
ImageWidth => null
HumanModifiedYN => false
Permission => null
MediaType => 'jpeg'
PropertySubTypeAdditional => null
ResourceRecordID => 'R1329607'
ModificationTimestamp => '2022-01-19T11:41:07.700-00:00'
ImageSizeDescription => '154474'
MediaStatus => '0'
Order => (int) 31
MediaURL => 'https://api-trestle.corelogic.com/trestle/Media/NYS/Property/PHOTO-jpeg/513322325/31/MzYxNi8yMzc0LzIw/MjAvNTY0OC8xNzEzNDgxNzc4/9uc0vVxEVnOeFyvh3_4dkUk7RWUJFNQwXNfAzrrAD58'
SourceSystemID => 'TRESTLE'
InternetEntireListingDisplayYN => true
OriginatingSystemID => null
MediaKeyNumeric => (int) 2001529392550
OriginatingSystemResourceRecordKey => '39728743'
SyndicateTo => 'Realtorcom,ZillowTrulia'
ListingPermission => 'IDX'
ChangedByMemberKey => null
ImageHeight => null
OriginatingSystemSubName => 'NYS_R'
ListOfficeKey => '3979954'
MediaModificationTimestamp => '2022-01-19T11:41:07.700-00:00'
SourceSystemName => null
ListOfficeMlsId => 'TRURE'
StandardStatus => 'Closed'
MediaKey => '2001529392550'
ResourceRecordKeyNumeric => (int) 513322325
ChangedByMemberID => null
ChangedByMemberKeyNumeric => null
ClassName => null
ImageOf => null
MediaCategory => 'Photo'
MediaObjectID => 'IMG_2581.jpg'
SourceSystemMediaKey => '39729574'
MediaHTML => null
PropertySubType => 'SingleFamilyResidence'
PreferredPhotoYN => null
LongDescription => null
ListAOR => 'Rochester'
MediaClassification => 'PHOTO'
X_MediaStream => null
PermissionPrivate => null
OriginatingSystemResourceRecordId => null
},
(int) 31 => object(stdClass) {
OffMarketDate => '2021-04-29'
ResourceRecordKey => '513322325'
ResourceName => 'Property'
OriginatingSystemMediaKey => '39729575'
PropertyType => 'Residential'
ListAgentKey => '6568687'
ShortDescription => null
OriginatingSystemName => 'NYS'
ImageWidth => null
HumanModifiedYN => false
Permission => null
MediaType => 'jpeg'
PropertySubTypeAdditional => null
ResourceRecordID => 'R1329607'
ModificationTimestamp => '2022-01-19T11:41:07.700-00:00'
ImageSizeDescription => '146146'
MediaStatus => '0'
Order => (int) 32
MediaURL => 'https://api-trestle.corelogic.com/trestle/Media/NYS/Property/PHOTO-jpeg/513322325/32/MzYxNi8yMzc0LzIw/MjAvNTY0OC8xNzEzNDgxNzc4/ylC0p_iVrs6p5LNd-8P7YWETJI2SqLMm0OLdyyGX6MM'
SourceSystemID => 'TRESTLE'
InternetEntireListingDisplayYN => true
OriginatingSystemID => null
MediaKeyNumeric => (int) 2001529392551
OriginatingSystemResourceRecordKey => '39728743'
SyndicateTo => 'Realtorcom,ZillowTrulia'
ListingPermission => 'IDX'
ChangedByMemberKey => null
ImageHeight => null
OriginatingSystemSubName => 'NYS_R'
ListOfficeKey => '3979954'
MediaModificationTimestamp => '2022-01-19T11:41:07.700-00:00'
SourceSystemName => null
ListOfficeMlsId => 'TRURE'
StandardStatus => 'Closed'
MediaKey => '2001529392551'
ResourceRecordKeyNumeric => (int) 513322325
ChangedByMemberID => null
ChangedByMemberKeyNumeric => null
ClassName => null
ImageOf => null
MediaCategory => 'Photo'
MediaObjectID => 'IMG_2582.jpg'
SourceSystemMediaKey => '39729575'
MediaHTML => null
PropertySubType => 'SingleFamilyResidence'
PreferredPhotoYN => null
LongDescription => null
ListAOR => 'Rochester'
MediaClassification => 'PHOTO'
X_MediaStream => null
PermissionPrivate => null
OriginatingSystemResourceRecordId => null
},
(int) 32 => object(stdClass) {
OffMarketDate => '2021-04-29'
ResourceRecordKey => '513322325'
ResourceName => 'Property'
OriginatingSystemMediaKey => '39729382'
PropertyType => 'Residential'
ListAgentKey => '6568687'
ShortDescription => null
OriginatingSystemName => 'NYS'
ImageWidth => null
HumanModifiedYN => false
Permission => null
MediaType => 'jpeg'
PropertySubTypeAdditional => null
ResourceRecordID => 'R1329607'
ModificationTimestamp => '2022-01-19T11:41:07.700-00:00'
ImageSizeDescription => '201722'
MediaStatus => '0'
Order => (int) 33
MediaURL => 'https://api-trestle.corelogic.com/trestle/Media/NYS/Property/PHOTO-jpeg/513322325/33/MzYxNi8yMzc0LzIw/MjAvNTY0OC8xNzEzNDgxNzc4/NN02x6GNtzuktdMIG0-nNef0C_USpK5EHWpe5zdxtDo'
SourceSystemID => 'TRESTLE'
InternetEntireListingDisplayYN => true
OriginatingSystemID => null
MediaKeyNumeric => (int) 2001529353451
OriginatingSystemResourceRecordKey => '39728743'
SyndicateTo => 'Realtorcom,ZillowTrulia'
ListingPermission => 'IDX'
ChangedByMemberKey => null
ImageHeight => null
OriginatingSystemSubName => 'NYS_R'
ListOfficeKey => '3979954'
MediaModificationTimestamp => '2022-01-19T11:41:07.700-00:00'
SourceSystemName => null
ListOfficeMlsId => 'TRURE'
StandardStatus => 'Closed'
MediaKey => '2001529353451'
ResourceRecordKeyNumeric => (int) 513322325
ChangedByMemberID => null
ChangedByMemberKeyNumeric => null
ClassName => null
ImageOf => null
MediaCategory => 'Photo'
MediaObjectID => 'IMG_2548.jpg'
SourceSystemMediaKey => '39729382'
MediaHTML => null
PropertySubType => 'SingleFamilyResidence'
PreferredPhotoYN => null
LongDescription => null
ListAOR => 'Rochester'
MediaClassification => 'PHOTO'
X_MediaStream => null
PermissionPrivate => null
OriginatingSystemResourceRecordId => null
},
(int) 33 => object(stdClass) {
OffMarketDate => '2021-04-29'
ResourceRecordKey => '513322325'
ResourceName => 'Property'
OriginatingSystemMediaKey => '39729381'
PropertyType => 'Residential'
ListAgentKey => '6568687'
ShortDescription => null
OriginatingSystemName => 'NYS'
ImageWidth => null
HumanModifiedYN => false
Permission => null
MediaType => 'jpeg'
PropertySubTypeAdditional => null
ResourceRecordID => 'R1329607'
ModificationTimestamp => '2022-01-19T11:41:07.700-00:00'
ImageSizeDescription => '144768'
MediaStatus => '0'
Order => (int) 34
MediaURL => 'https://api-trestle.corelogic.com/trestle/Media/NYS/Property/PHOTO-jpeg/513322325/34/MzYxNi8yMzc0LzIw/MjAvNTY0OC8xNzEzNDgxNzc4/jee2vYDi_RRpE9YloOV-I4mddodhNo9EPmoQjj1X7Nk'
SourceSystemID => 'TRESTLE'
InternetEntireListingDisplayYN => true
OriginatingSystemID => null
MediaKeyNumeric => (int) 2001529353450
OriginatingSystemResourceRecordKey => '39728743'
SyndicateTo => 'Realtorcom,ZillowTrulia'
ListingPermission => 'IDX'
ChangedByMemberKey => null
ImageHeight => null
OriginatingSystemSubName => 'NYS_R'
ListOfficeKey => '3979954'
MediaModificationTimestamp => '2022-01-19T11:41:07.700-00:00'
SourceSystemName => null
ListOfficeMlsId => 'TRURE'
StandardStatus => 'Closed'
MediaKey => '2001529353450'
ResourceRecordKeyNumeric => (int) 513322325
ChangedByMemberID => null
ChangedByMemberKeyNumeric => null
ClassName => null
ImageOf => null
MediaCategory => 'Photo'
MediaObjectID => 'IMG_2551.jpg'
SourceSystemMediaKey => '39729381'
MediaHTML => null
PropertySubType => 'SingleFamilyResidence'
PreferredPhotoYN => null
LongDescription => null
ListAOR => 'Rochester'
MediaClassification => 'PHOTO'
X_MediaStream => null
PermissionPrivate => null
OriginatingSystemResourceRecordId => null
},
(int) 34 => object(stdClass) {
OffMarketDate => '2021-04-29'
ResourceRecordKey => '513322325'
ResourceName => 'Property'
OriginatingSystemMediaKey => '39729576'
PropertyType => 'Residential'
ListAgentKey => '6568687'
ShortDescription => null
OriginatingSystemName => 'NYS'
ImageWidth => null
HumanModifiedYN => false
Permission => null
MediaType => 'jpeg'
PropertySubTypeAdditional => null
ResourceRecordID => 'R1329607'
ModificationTimestamp => '2022-01-19T11:41:07.700-00:00'
ImageSizeDescription => '202511'
MediaStatus => '0'
Order => (int) 35
MediaURL => 'https://api-trestle.corelogic.com/trestle/Media/NYS/Property/PHOTO-jpeg/513322325/35/MzYxNi8yMzc0LzIw/MjAvNTY0OC8xNzEzNDgxNzc4/eezEQVleg_bGB_DvDDIEI88eKEgZX0jOzOyVoTnpBk4'
SourceSystemID => 'TRESTLE'
InternetEntireListingDisplayYN => true
OriginatingSystemID => null
MediaKeyNumeric => (int) 2001529392552
OriginatingSystemResourceRecordKey => '39728743'
SyndicateTo => 'Realtorcom,ZillowTrulia'
ListingPermission => 'IDX'
ChangedByMemberKey => null
ImageHeight => null
OriginatingSystemSubName => 'NYS_R'
ListOfficeKey => '3979954'
MediaModificationTimestamp => '2022-01-19T11:41:07.700-00:00'
SourceSystemName => null
ListOfficeMlsId => 'TRURE'
StandardStatus => 'Closed'
MediaKey => '2001529392552'
ResourceRecordKeyNumeric => (int) 513322325
ChangedByMemberID => null
ChangedByMemberKeyNumeric => null
ClassName => null
ImageOf => null
MediaCategory => 'Photo'
MediaObjectID => 'IMG_2587.jpg'
SourceSystemMediaKey => '39729576'
MediaHTML => null
PropertySubType => 'SingleFamilyResidence'
PreferredPhotoYN => null
LongDescription => null
ListAOR => 'Rochester'
MediaClassification => 'PHOTO'
X_MediaStream => null
PermissionPrivate => null
OriginatingSystemResourceRecordId => null
},
(int) 35 => object(stdClass) {
OffMarketDate => '2021-04-29'
ResourceRecordKey => '513322325'
ResourceName => 'Property'
OriginatingSystemMediaKey => '39729577'
PropertyType => 'Residential'
ListAgentKey => '6568687'
ShortDescription => null
OriginatingSystemName => 'NYS'
ImageWidth => null
HumanModifiedYN => false
Permission => null
MediaType => 'jpeg'
PropertySubTypeAdditional => null
ResourceRecordID => 'R1329607'
ModificationTimestamp => '2022-01-19T11:41:07.700-00:00'
ImageSizeDescription => '165120'
MediaStatus => '0'
Order => (int) 36
MediaURL => 'https://api-trestle.corelogic.com/trestle/Media/NYS/Property/PHOTO-jpeg/513322325/36/MzYxNi8yMzc0LzIw/MjAvNTY0OC8xNzEzNDgxNzc4/y_PhGQFScdvIhSw2xJfHFHfpno3p7wKWo42EsUP78rc'
SourceSystemID => 'TRESTLE'
InternetEntireListingDisplayYN => true
OriginatingSystemID => null
MediaKeyNumeric => (int) 2001529392553
OriginatingSystemResourceRecordKey => '39728743'
SyndicateTo => 'Realtorcom,ZillowTrulia'
ListingPermission => 'IDX'
ChangedByMemberKey => null
ImageHeight => null
OriginatingSystemSubName => 'NYS_R'
ListOfficeKey => '3979954'
MediaModificationTimestamp => '2022-01-19T11:41:07.700-00:00'
SourceSystemName => null
ListOfficeMlsId => 'TRURE'
StandardStatus => 'Closed'
MediaKey => '2001529392553'
ResourceRecordKeyNumeric => (int) 513322325
ChangedByMemberID => null
ChangedByMemberKeyNumeric => null
ClassName => null
ImageOf => null
MediaCategory => 'Photo'
MediaObjectID => 'IMG_2579.jpg'
SourceSystemMediaKey => '39729577'
MediaHTML => null
PropertySubType => 'SingleFamilyResidence'
PreferredPhotoYN => null
LongDescription => null
ListAOR => 'Rochester'
MediaClassification => 'PHOTO'
X_MediaStream => null
PermissionPrivate => null
OriginatingSystemResourceRecordId => null
},
(int) 36 => object(stdClass) {
OffMarketDate => '2021-04-29'
ResourceRecordKey => '513322325'
ResourceName => 'Property'
OriginatingSystemMediaKey => '39729578'
PropertyType => 'Residential'
ListAgentKey => '6568687'
ShortDescription => null
OriginatingSystemName => 'NYS'
ImageWidth => null
HumanModifiedYN => false
Permission => null
MediaType => 'jpeg'
PropertySubTypeAdditional => null
ResourceRecordID => 'R1329607'
ModificationTimestamp => '2022-01-19T11:41:07.700-00:00'
ImageSizeDescription => '138070'
MediaStatus => '0'
Order => (int) 37
MediaURL => 'https://api-trestle.corelogic.com/trestle/Media/NYS/Property/PHOTO-jpeg/513322325/37/MzYxNi8yMzc0LzIw/MjAvNTY0OC8xNzEzNDgxNzc4/fA8gQVUDUc-lem2SAHENd8yGQSizoamJ6T-dmjiDSwA'
SourceSystemID => 'TRESTLE'
InternetEntireListingDisplayYN => true
OriginatingSystemID => null
MediaKeyNumeric => (int) 2001529392554
OriginatingSystemResourceRecordKey => '39728743'
SyndicateTo => 'Realtorcom,ZillowTrulia'
ListingPermission => 'IDX'
ChangedByMemberKey => null
ImageHeight => null
OriginatingSystemSubName => 'NYS_R'
ListOfficeKey => '3979954'
MediaModificationTimestamp => '2022-01-19T11:41:07.700-00:00'
SourceSystemName => null
ListOfficeMlsId => 'TRURE'
StandardStatus => 'Closed'
MediaKey => '2001529392554'
ResourceRecordKeyNumeric => (int) 513322325
ChangedByMemberID => null
ChangedByMemberKeyNumeric => null
ClassName => null
ImageOf => null
MediaCategory => 'Photo'
MediaObjectID => 'IMG_2705.jpg'
SourceSystemMediaKey => '39729578'
MediaHTML => null
PropertySubType => 'SingleFamilyResidence'
PreferredPhotoYN => null
LongDescription => null
ListAOR => 'Rochester'
MediaClassification => 'PHOTO'
X_MediaStream => null
PermissionPrivate => null
OriginatingSystemResourceRecordId => null
},
(int) 37 => object(stdClass) {
OffMarketDate => '2021-04-29'
ResourceRecordKey => '513322325'
ResourceName => 'Property'
OriginatingSystemMediaKey => '39729579'
PropertyType => 'Residential'
ListAgentKey => '6568687'
ShortDescription => null
OriginatingSystemName => 'NYS'
ImageWidth => null
HumanModifiedYN => false
Permission => null
MediaType => 'jpeg'
PropertySubTypeAdditional => null
ResourceRecordID => 'R1329607'
ModificationTimestamp => '2022-01-19T11:41:07.700-00:00'
ImageSizeDescription => '146146'
MediaStatus => '0'
Order => (int) 38
MediaURL => 'https://api-trestle.corelogic.com/trestle/Media/NYS/Property/PHOTO-jpeg/513322325/38/MzYxNi8yMzc0LzIw/MjAvNTY0OC8xNzEzNDgxNzc4/FF3PPaOtiOGkvRj-YQ9WgV3XAMA1TI21UQN43NAtLrA'
SourceSystemID => 'TRESTLE'
InternetEntireListingDisplayYN => true
OriginatingSystemID => null
MediaKeyNumeric => (int) 2001529392555
OriginatingSystemResourceRecordKey => '39728743'
SyndicateTo => 'Realtorcom,ZillowTrulia'
ListingPermission => 'IDX'
ChangedByMemberKey => null
ImageHeight => null
OriginatingSystemSubName => 'NYS_R'
ListOfficeKey => '3979954'
MediaModificationTimestamp => '2022-01-19T11:41:07.700-00:00'
SourceSystemName => null
ListOfficeMlsId => 'TRURE'
StandardStatus => 'Closed'
MediaKey => '2001529392555'
ResourceRecordKeyNumeric => (int) 513322325
ChangedByMemberID => null
ChangedByMemberKeyNumeric => null
ClassName => null
ImageOf => null
MediaCategory => 'Photo'
MediaObjectID => 'IMG_2582.jpg'
SourceSystemMediaKey => '39729579'
MediaHTML => null
PropertySubType => 'SingleFamilyResidence'
PreferredPhotoYN => null
LongDescription => null
ListAOR => 'Rochester'
MediaClassification => 'PHOTO'
X_MediaStream => null
PermissionPrivate => null
OriginatingSystemResourceRecordId => null
},
(int) 38 => object(stdClass) {
OffMarketDate => '2021-04-29'
ResourceRecordKey => '513322325'
ResourceName => 'Property'
OriginatingSystemMediaKey => '39729580'
PropertyType => 'Residential'
ListAgentKey => '6568687'
ShortDescription => null
OriginatingSystemName => 'NYS'
ImageWidth => null
HumanModifiedYN => false
Permission => null
MediaType => 'jpeg'
PropertySubTypeAdditional => null
ResourceRecordID => 'R1329607'
ModificationTimestamp => '2022-01-19T11:41:07.700-00:00'
ImageSizeDescription => '147064'
MediaStatus => '0'
Order => (int) 39
MediaURL => 'https://api-trestle.corelogic.com/trestle/Media/NYS/Property/PHOTO-jpeg/513322325/39/MzYxNi8yMzc0LzIw/MjAvNTY0OC8xNzEzNDgxNzc4/UM0BVRAA1tiWIjMloDsoG1FtZxNJGCXamLRHJUXcLXc'
SourceSystemID => 'TRESTLE'
InternetEntireListingDisplayYN => true
OriginatingSystemID => null
MediaKeyNumeric => (int) 2001529392556
OriginatingSystemResourceRecordKey => '39728743'
SyndicateTo => 'Realtorcom,ZillowTrulia'
ListingPermission => 'IDX'
ChangedByMemberKey => null
ImageHeight => null
OriginatingSystemSubName => 'NYS_R'
ListOfficeKey => '3979954'
MediaModificationTimestamp => '2022-01-19T11:41:07.700-00:00'
SourceSystemName => null
ListOfficeMlsId => 'TRURE'
StandardStatus => 'Closed'
MediaKey => '2001529392556'
ResourceRecordKeyNumeric => (int) 513322325
ChangedByMemberID => null
ChangedByMemberKeyNumeric => null
ClassName => null
ImageOf => null
MediaCategory => 'Photo'
MediaObjectID => 'IMG_2570.jpg'
SourceSystemMediaKey => '39729580'
MediaHTML => null
PropertySubType => 'SingleFamilyResidence'
PreferredPhotoYN => null
LongDescription => null
ListAOR => 'Rochester'
MediaClassification => 'PHOTO'
X_MediaStream => null
PermissionPrivate => null
OriginatingSystemResourceRecordId => null
},
(int) 39 => object(stdClass) {
OffMarketDate => '2021-04-29'
ResourceRecordKey => '513322325'
ResourceName => 'Property'
OriginatingSystemMediaKey => '39729581'
PropertyType => 'Residential'
ListAgentKey => '6568687'
ShortDescription => null
OriginatingSystemName => 'NYS'
ImageWidth => null
HumanModifiedYN => false
Permission => null
MediaType => 'jpeg'
PropertySubTypeAdditional => null
ResourceRecordID => 'R1329607'
ModificationTimestamp => '2022-01-19T11:41:07.700-00:00'
ImageSizeDescription => '165672'
MediaStatus => '0'
Order => (int) 40
MediaURL => 'https://api-trestle.corelogic.com/trestle/Media/NYS/Property/PHOTO-jpeg/513322325/40/MzYxNi8yMzc0LzIw/MjAvNTY0OC8xNzEzNDgxNzc4/ZuqQdhRiCB3KXTMJ12OyC4GmFKAyyYEfMMQaar6zXiY'
SourceSystemID => 'TRESTLE'
InternetEntireListingDisplayYN => true
OriginatingSystemID => null
MediaKeyNumeric => (int) 2001529392557
OriginatingSystemResourceRecordKey => '39728743'
SyndicateTo => 'Realtorcom,ZillowTrulia'
ListingPermission => 'IDX'
ChangedByMemberKey => null
ImageHeight => null
OriginatingSystemSubName => 'NYS_R'
ListOfficeKey => '3979954'
MediaModificationTimestamp => '2022-01-19T11:41:07.700-00:00'
SourceSystemName => null
ListOfficeMlsId => 'TRURE'
StandardStatus => 'Closed'
MediaKey => '2001529392557'
ResourceRecordKeyNumeric => (int) 513322325
ChangedByMemberID => null
ChangedByMemberKeyNumeric => null
ClassName => null
ImageOf => null
MediaCategory => 'Photo'
MediaObjectID => 'IMG_2709.jpg'
SourceSystemMediaKey => '39729581'
MediaHTML => null
PropertySubType => 'SingleFamilyResidence'
PreferredPhotoYN => null
LongDescription => null
ListAOR => 'Rochester'
MediaClassification => 'PHOTO'
X_MediaStream => null
PermissionPrivate => null
OriginatingSystemResourceRecordId => null
},
(int) 40 => object(stdClass) {
OffMarketDate => '2021-04-29'
ResourceRecordKey => '513322325'
ResourceName => 'Property'
OriginatingSystemMediaKey => '39729582'
PropertyType => 'Residential'
ListAgentKey => '6568687'
ShortDescription => null
OriginatingSystemName => 'NYS'
ImageWidth => null
HumanModifiedYN => false
Permission => null
MediaType => 'jpeg'
PropertySubTypeAdditional => null
ResourceRecordID => 'R1329607'
ModificationTimestamp => '2022-01-19T11:41:07.700-00:00'
ImageSizeDescription => '134842'
MediaStatus => '0'
Order => (int) 41
MediaURL => 'https://api-trestle.corelogic.com/trestle/Media/NYS/Property/PHOTO-jpeg/513322325/41/MzYxNi8yMzc0LzIw/MjAvNTY0OC8xNzEzNDgxNzc4/_pSU22YHD-O33IyMU1apekEBuXRlyjQXcIfihbdX-YU'
SourceSystemID => 'TRESTLE'
InternetEntireListingDisplayYN => true
OriginatingSystemID => null
MediaKeyNumeric => (int) 2001529392558
OriginatingSystemResourceRecordKey => '39728743'
SyndicateTo => 'Realtorcom,ZillowTrulia'
ListingPermission => 'IDX'
ChangedByMemberKey => null
ImageHeight => null
OriginatingSystemSubName => 'NYS_R'
ListOfficeKey => '3979954'
MediaModificationTimestamp => '2022-01-19T11:41:07.700-00:00'
SourceSystemName => null
ListOfficeMlsId => 'TRURE'
StandardStatus => 'Closed'
MediaKey => '2001529392558'
ResourceRecordKeyNumeric => (int) 513322325
ChangedByMemberID => null
ChangedByMemberKeyNumeric => null
ClassName => null
ImageOf => null
MediaCategory => 'Photo'
MediaObjectID => 'IMG_2563.jpg'
SourceSystemMediaKey => '39729582'
MediaHTML => null
PropertySubType => 'SingleFamilyResidence'
PreferredPhotoYN => null
LongDescription => null
ListAOR => 'Rochester'
MediaClassification => 'PHOTO'
X_MediaStream => null
PermissionPrivate => null
OriginatingSystemResourceRecordId => null
},
(int) 41 => object(stdClass) {
OffMarketDate => '2021-04-29'
ResourceRecordKey => '513322325'
ResourceName => 'Property'
OriginatingSystemMediaKey => '39729583'
PropertyType => 'Residential'
ListAgentKey => '6568687'
ShortDescription => null
OriginatingSystemName => 'NYS'
ImageWidth => null
HumanModifiedYN => false
Permission => null
MediaType => 'jpeg'
PropertySubTypeAdditional => null
ResourceRecordID => 'R1329607'
ModificationTimestamp => '2022-01-19T11:41:07.700-00:00'
ImageSizeDescription => '214097'
MediaStatus => '0'
Order => (int) 42
MediaURL => 'https://api-trestle.corelogic.com/trestle/Media/NYS/Property/PHOTO-jpeg/513322325/42/MzYxNi8yMzc0LzIw/MjAvNTY0OC8xNzEzNDgxNzc4/K6v5fTeD36ajSobiu__ltqJpJjTkp8iTZhAx6eGo9Pk'
SourceSystemID => 'TRESTLE'
InternetEntireListingDisplayYN => true
OriginatingSystemID => null
MediaKeyNumeric => (int) 2001529392559
OriginatingSystemResourceRecordKey => '39728743'
SyndicateTo => 'Realtorcom,ZillowTrulia'
ListingPermission => 'IDX'
ChangedByMemberKey => null
ImageHeight => null
OriginatingSystemSubName => 'NYS_R'
ListOfficeKey => '3979954'
MediaModificationTimestamp => '2022-01-19T11:41:07.700-00:00'
SourceSystemName => null
ListOfficeMlsId => 'TRURE'
StandardStatus => 'Closed'
MediaKey => '2001529392559'
ResourceRecordKeyNumeric => (int) 513322325
ChangedByMemberID => null
ChangedByMemberKeyNumeric => null
ClassName => null
ImageOf => null
MediaCategory => 'Photo'
MediaObjectID => 'IMG_2556.jpg'
SourceSystemMediaKey => '39729583'
MediaHTML => null
PropertySubType => 'SingleFamilyResidence'
PreferredPhotoYN => null
LongDescription => null
ListAOR => 'Rochester'
MediaClassification => 'PHOTO'
X_MediaStream => null
PermissionPrivate => null
OriginatingSystemResourceRecordId => null
},
(int) 42 => object(stdClass) {
OffMarketDate => '2021-04-29'
ResourceRecordKey => '513322325'
ResourceName => 'Property'
OriginatingSystemMediaKey => '39729584'
PropertyType => 'Residential'
ListAgentKey => '6568687'
ShortDescription => null
OriginatingSystemName => 'NYS'
ImageWidth => null
HumanModifiedYN => false
Permission => null
MediaType => 'jpeg'
PropertySubTypeAdditional => null
ResourceRecordID => 'R1329607'
ModificationTimestamp => '2022-01-19T11:41:07.700-00:00'
ImageSizeDescription => '159131'
MediaStatus => '0'
Order => (int) 43
MediaURL => 'https://api-trestle.corelogic.com/trestle/Media/NYS/Property/PHOTO-jpeg/513322325/43/MzYxNi8yMzc0LzIw/MjAvNTY0OC8xNzEzNDgxNzc4/6hXcJzCM5H_7ErMEUkcLwnmOAQS-eFobrtyGEVgLbaw'
SourceSystemID => 'TRESTLE'
InternetEntireListingDisplayYN => true
OriginatingSystemID => null
MediaKeyNumeric => (int) 2001529392560
OriginatingSystemResourceRecordKey => '39728743'
SyndicateTo => 'Realtorcom,ZillowTrulia'
ListingPermission => 'IDX'
ChangedByMemberKey => null
ImageHeight => null
OriginatingSystemSubName => 'NYS_R'
ListOfficeKey => '3979954'
MediaModificationTimestamp => '2022-01-19T11:41:07.700-00:00'
SourceSystemName => null
ListOfficeMlsId => 'TRURE'
StandardStatus => 'Closed'
MediaKey => '2001529392560'
ResourceRecordKeyNumeric => (int) 513322325
ChangedByMemberID => null
ChangedByMemberKeyNumeric => null
ClassName => null
ImageOf => null
MediaCategory => 'Photo'
MediaObjectID => 'IMG_2711.jpg'
SourceSystemMediaKey => '39729584'
MediaHTML => null
PropertySubType => 'SingleFamilyResidence'
PreferredPhotoYN => null
LongDescription => null
ListAOR => 'Rochester'
MediaClassification => 'PHOTO'
X_MediaStream => null
PermissionPrivate => null
OriginatingSystemResourceRecordId => null
},
(int) 43 => object(stdClass) {
OffMarketDate => '2021-04-29'
ResourceRecordKey => '513322325'
ResourceName => 'Property'
OriginatingSystemMediaKey => '39729585'
PropertyType => 'Residential'
ListAgentKey => '6568687'
ShortDescription => null
OriginatingSystemName => 'NYS'
ImageWidth => null
HumanModifiedYN => false
Permission => null
MediaType => 'jpeg'
PropertySubTypeAdditional => null
ResourceRecordID => 'R1329607'
ModificationTimestamp => '2022-01-19T11:41:07.700-00:00'
ImageSizeDescription => '176197'
MediaStatus => '0'
Order => (int) 44
MediaURL => 'https://api-trestle.corelogic.com/trestle/Media/NYS/Property/PHOTO-jpeg/513322325/44/MzYxNi8yMzc0LzIw/MjAvNTY0OC8xNzEzNDgxNzc4/qOL3-BytiaL7xm5JdT4OVOgJcsSjlVIlCEBHqOY5Glk'
SourceSystemID => 'TRESTLE'
InternetEntireListingDisplayYN => true
OriginatingSystemID => null
MediaKeyNumeric => (int) 2001529392561
OriginatingSystemResourceRecordKey => '39728743'
SyndicateTo => 'Realtorcom,ZillowTrulia'
ListingPermission => 'IDX'
ChangedByMemberKey => null
ImageHeight => null
OriginatingSystemSubName => 'NYS_R'
ListOfficeKey => '3979954'
MediaModificationTimestamp => '2022-01-19T11:41:07.700-00:00'
SourceSystemName => null
ListOfficeMlsId => 'TRURE'
StandardStatus => 'Closed'
MediaKey => '2001529392561'
ResourceRecordKeyNumeric => (int) 513322325
ChangedByMemberID => null
ChangedByMemberKeyNumeric => null
ClassName => null
ImageOf => null
MediaCategory => 'Photo'
MediaObjectID => 'IMG_2701.jpg'
SourceSystemMediaKey => '39729585'
MediaHTML => null
PropertySubType => 'SingleFamilyResidence'
PreferredPhotoYN => null
LongDescription => null
ListAOR => 'Rochester'
MediaClassification => 'PHOTO'
X_MediaStream => null
PermissionPrivate => null
OriginatingSystemResourceRecordId => null
},
(int) 44 => object(stdClass) {
OffMarketDate => '2021-04-29'
ResourceRecordKey => '513322325'
ResourceName => 'Property'
OriginatingSystemMediaKey => '39729386'
PropertyType => 'Residential'
ListAgentKey => '6568687'
ShortDescription => null
OriginatingSystemName => 'NYS'
ImageWidth => null
HumanModifiedYN => false
Permission => null
MediaType => 'jpeg'
PropertySubTypeAdditional => null
ResourceRecordID => 'R1329607'
ModificationTimestamp => '2022-01-19T11:41:07.700-00:00'
ImageSizeDescription => '254251'
MediaStatus => '0'
Order => (int) 45
MediaURL => 'https://api-trestle.corelogic.com/trestle/Media/NYS/Property/PHOTO-jpeg/513322325/45/MzYxNi8yMzc0LzIw/MjAvNTY0OC8xNzEzNDgxNzc4/Fkem0kW_i0GMoeeWvx--GnwMM6dLCC-q313mMca5eBc'
SourceSystemID => 'TRESTLE'
InternetEntireListingDisplayYN => true
OriginatingSystemID => null
MediaKeyNumeric => (int) 2001529353454
OriginatingSystemResourceRecordKey => '39728743'
SyndicateTo => 'Realtorcom,ZillowTrulia'
ListingPermission => 'IDX'
ChangedByMemberKey => null
ImageHeight => null
OriginatingSystemSubName => 'NYS_R'
ListOfficeKey => '3979954'
MediaModificationTimestamp => '2022-01-19T11:41:07.700-00:00'
SourceSystemName => null
ListOfficeMlsId => 'TRURE'
StandardStatus => 'Closed'
MediaKey => '2001529353454'
ResourceRecordKeyNumeric => (int) 513322325
ChangedByMemberID => null
ChangedByMemberKeyNumeric => null
ClassName => null
ImageOf => null
MediaCategory => 'Photo'
MediaObjectID => 'IMG_2398.jpg'
SourceSystemMediaKey => '39729386'
MediaHTML => null
PropertySubType => 'SingleFamilyResidence'
PreferredPhotoYN => null
LongDescription => null
ListAOR => 'Rochester'
MediaClassification => 'PHOTO'
X_MediaStream => null
PermissionPrivate => null
OriginatingSystemResourceRecordId => null
},
(int) 45 => object(stdClass) {
OffMarketDate => '2021-04-29'
ResourceRecordKey => '513322325'
ResourceName => 'Property'
OriginatingSystemMediaKey => '39729387'
PropertyType => 'Residential'
ListAgentKey => '6568687'
ShortDescription => null
OriginatingSystemName => 'NYS'
ImageWidth => null
HumanModifiedYN => false
Permission => null
MediaType => 'jpeg'
PropertySubTypeAdditional => null
ResourceRecordID => 'R1329607'
ModificationTimestamp => '2022-01-19T11:41:07.700-00:00'
ImageSizeDescription => '231286'
MediaStatus => '0'
Order => (int) 46
MediaURL => 'https://api-trestle.corelogic.com/trestle/Media/NYS/Property/PHOTO-jpeg/513322325/46/MzYxNi8yMzc0LzIw/MjAvNTY0OC8xNzEzNDgxNzc4/P2BR-zmYy0WGG1IL6V-O4HFqLtyMj8KqIy2rcuPOkiU'
SourceSystemID => 'TRESTLE'
InternetEntireListingDisplayYN => true
OriginatingSystemID => null
MediaKeyNumeric => (int) 2001529353455
OriginatingSystemResourceRecordKey => '39728743'
SyndicateTo => 'Realtorcom,ZillowTrulia'
ListingPermission => 'IDX'
ChangedByMemberKey => null
ImageHeight => null
OriginatingSystemSubName => 'NYS_R'
ListOfficeKey => '3979954'
MediaModificationTimestamp => '2022-01-19T11:41:07.700-00:00'
SourceSystemName => null
ListOfficeMlsId => 'TRURE'
StandardStatus => 'Closed'
MediaKey => '2001529353455'
ResourceRecordKeyNumeric => (int) 513322325
ChangedByMemberID => null
ChangedByMemberKeyNumeric => null
ClassName => null
ImageOf => null
MediaCategory => 'Photo'
MediaObjectID => 'IMG_2395.jpg'
SourceSystemMediaKey => '39729387'
MediaHTML => null
PropertySubType => 'SingleFamilyResidence'
PreferredPhotoYN => null
LongDescription => null
ListAOR => 'Rochester'
MediaClassification => 'PHOTO'
X_MediaStream => null
PermissionPrivate => null
OriginatingSystemResourceRecordId => null
}
]
ListAgentMobilePhone => null
ListAgentHomePhone => null
LockBoxLocation => null
LockBoxSerialNumber => null
LockBoxType => null
ExpirationDate => null
X_Location => null
PermissionPrivate => null
OwnerPhone => null
OccupantName => null
OccupantPhone => null
OwnerName => null
PrivateOfficeRemarks => null
ShowingDays => null
ShowingEndTime => null
ShowingInstructions => null
ShowingRequirements => null
ShowingStartTime => null
ShowingAttendedYN => null
ShowingAdvanceNotice => null
PrivateRemarks => null
CoListAgentHomePhone => null
CoBuyerAgentHomePhone => null
CoBuyerAgentMobilePhone => null
CoListAgentMobilePhone => null
ConcessionsComments => null
ConcessionsAmount => null
Concessions => null
AccessCode => null
CancellationDate => null
BuyerAgentMobilePhone => null
BuyerAgentHomePhone => null
EstimatedCloseDate => null
OwnerName2 => null
OpenHouseModificationTimestamp => null
OriginatingSystemModificationTimestamp => null
user => object(App\Model\Entity\User) {
'id' => '5e7b29a4-7deb-4ee3-8834-d8b1dd5fac74',
'username' => 'agnieszka',
'avatar' => 'https://lh3.googleusercontent.com/a/ACg8ocLzyA-wfZTN9LFjifIQnsHqy_kRFSunVSHmzjrTtJX85rK1BwjybQ=s96-c',
'email' => 'agnieszka.bajan@gmail.com',
'password' => '$2y$10$XtNNIrN3OTMC.0oQdpQTMOWE7kjLrOSn08M0pQ1CdtNi5DVpiOmde',
'first_name' => 'Agnieszka',
'last_name' => 'BAJAN',
'token' => '{"access_token":"ya29.A0ARrdaM_4N2RGVPMB1VrKJ2spf9VOfa3_C_YPEWEAB5q4JYqWCorWq0iHmLLYmn1-DCZDfCt3P98O2n9bCpOM4WrzZ91GlL_CRBV0E2d50Hye14DpgXlQH6DUUWeWHMnzZcAH0aCr86XsmQA1aAKlAbyI052Z","expires_in":3599,"refresh_token":"1\/\/04nHK7ScLNxlmCgYIARAAGAQSNwF-L9IrWhU4qhijdLReaANwCXL8DNutO5e5InhbMLk4W9j2l3G7UmUYTTZR1ImWs7nD_Ni_VWQ","scope":"https:\/\/www.googleapis.com\/auth\/youtube https:\/\/www.googleapis.com\/auth\/userinfo.email https:\/\/www.googleapis.com\/auth\/analytics https:\/\/www.googleapis.com\/auth\/tasks https:\/\/www.googleapis.com\/auth\/drive https:\/\/www.googleapis.com\/auth\/photoslibrary openid https:\/\/www.googleapis.com\/auth\/contacts https:\/\/www.googleapis.com\/auth\/userinfo.profile https:\/\/mail.google.com\/ https:\/\/www.googleapis.com\/auth\/calendar","token_type":"Bearer","id_token":"eyJhbGciOiJSUzI1NiIsImtpZCI6IjllYWEwMjZmNjM1MTU3ZGZhZDUzMmU0MTgzYTZiODIzZDc1MmFkMWQiLCJ0eXAiOiJKV1QifQ.eyJpc3MiOiJodHRwczovL2FjY291bnRzLmdvb2dsZS5jb20iLCJhenAiOiI1MjI3MDAwNzIyMTYtNWJrdWl0NnRxcTBucmd2ZHMxZGZoYnF1dG9wMm5xdTMuYXBwcy5nb29nbGV1c2VyY29udGVudC5jb20iLCJhdWQiOiI1MjI3MDAwNzIyMTYtNWJrdWl0NnRxcTBucmd2ZHMxZGZoYnF1dG9wMm5xdTMuYXBwcy5nb29nbGV1c2VyY29udGVudC5jb20iLCJzdWIiOiIxMTM2MjQzMjQ2MTgyNjk2MzUyNzciLCJlbWFpbCI6ImFnbmllc3prYS5iYWphbkBnbWFpbC5jb20iLCJlbWFpbF92ZXJpZmllZCI6dHJ1ZSwiYXRfaGFzaCI6IlVrM05JT1pYY2xiUGxENUZHZ2NFY0EiLCJuYW1lIjoiQWduaWVzemthIEJBSkFOIiwicGljdHVyZSI6Imh0dHBzOi8vbGgzLmdvb2dsZXVzZXJjb250ZW50LmNvbS9hLS9BT2gxNEdoQmxKTDRuUGJ4eHpURWxheHJDeUUxZ3lWZ0RMdzZSTjFyVTBTRWprST1zOTYtYyIsImdpdmVuX25hbWUiOiJBZ25pZXN6a2EiLCJmYW1pbHlfbmFtZSI6IkJBSkFOIiwibG9jYWxlIjoiZW4iLCJpYXQiOjE2NDMyNDk4NTEsImV4cCI6MTY0MzI1MzQ1MX0.PxvEYrW23zFSy49MFZ-S01lonK6wJU5dALiBk8Q1SnuObmjPL2BTAVhpt2eIipCuuIacSB2FrTYvMQ7c1MOc8qFP6_9qs09gaSSUS9G5zUhtoExZ-GcYBe5DurwZFBw1RorBhp_vQel5YxXW_BFtm_Cwpv5Rc8OcF5vcrX-HLeWXYGLRmVcXTqqE_DTYwIH-aqIOJ07JWEDR2pchZhN19XevFhz6DfNVEOrHbkFzGn3ynFkpjpwtRlL6KCJhn-kw0pTM-0e9dg0hb3MjOAJaHhJLu1a81mWmWlAv5EpZfUnxlmj0NGVLS-U5E2gr9W_Hnfe25SMjMRu3r7PLyAQGpQ","created":1643249851}',
'token_expires' => null,
'api_token' => null,
'activation_date' => object(Cake\I18n\FrozenTime) {
'time' => '2021-03-03 14:44:10.000000-05:00',
'timezone' => 'America/New_York',
'fixedNowTime' => false
},
'secret' => null,
'secret_verified' => null,
'tos_date' => object(Cake\I18n\FrozenTime) {
'time' => '2021-03-03 14:44:10.000000-05:00',
'timezone' => 'America/New_York',
'fixedNowTime' => false
},
'active' => true,
'is_superuser' => false,
'role' => 'user',
'login' => object(Cake\I18n\FrozenTime) {
'time' => '2024-04-06 09:05:15.000000-04:00',
'timezone' => 'America/New_York',
'fixedNowTime' => false
},
'picture_id' => (int) 5,
'created' => object(Cake\I18n\FrozenTime) {
'time' => '2021-03-03 14:44:10.000000-05:00',
'timezone' => 'America/New_York',
'fixedNowTime' => false
},
'modified' => object(Cake\I18n\FrozenTime) {
'time' => '2024-04-06 09:05:15.000000-04:00',
'timezone' => 'America/New_York',
'fixedNowTime' => false
},
'additional_data' => null,
'picture' => object(App\Model\Entity\Picture) {
'id' => (int) 5,
'name' => '6054a4735851d-IMGP3421.jpg',
'title' => null,
'path' => '/var/www/agnieszka.realtor/www/webroot/img/uploads',
'type' => 'image/jpeg',
'size' => '109959',
'created' => object(Cake\I18n\FrozenTime) {
'time' => '2020-07-05 13:29:50.000000-04:00',
'timezone' => 'America/New_York',
'fixedNowTime' => false
},
'modified' => object(Cake\I18n\FrozenTime) {
'time' => '2021-03-19 09:17:49.000000-04:00',
'timezone' => 'America/New_York',
'fixedNowTime' => false
},
'[new]' => false,
'[accessible]' => [
'name' => true,
'title' => true,
'path' => true,
'type' => true,
'size' => true,
'articles' => true,
'users' => true,
'contacts' => true,
'reviews' => true,
'properties' => true,
'listings' => true,
'communities' => true
],
'[dirty]' => [],
'[original]' => [],
'[virtual]' => [],
'[hasErrors]' => false,
'[errors]' => [],
'[invalid]' => [],
'[repository]' => 'Pictures'
},
'profile' => object(App\Model\Entity\Profile) {
'id' => (int) 1,
'firstname' => 'Agnieszka',
'lastname' => 'Bajan',
'company' => 'Empire Realty Group',
'position' => 'Associate Broker',
'bio' => 'Professional…
Real Estate is my true passion! I’ve bought, sold, rented, leased, flipped residential and commercial properties during the 12+ years I’ve been a licensed Realtor in New York State.
I know that once you have made a decision to buy or sell, you want to make it happen now. It's my goal to make your experience pleasant, comfortable and fun. I am flexible, committed and pride myself on being available on-your-schedule.
When selling, my marketing strategy is personalized utilizing the latest up to date professional tools to best fit and showcase your property.
When buying, I make sure you understand and see all possible options to best fit your budget and desired timeframe.
My expertise and attention to detail will help you achieve your desired real estate goals. Bottom line…if you’re looking to buy or sell a home in the Greater Rochester Area call, text or email me today!
My family…
My wonderful husband Robert has been building trains for Alstom Transportation for the past 20 years. I am the mother of two actively involved children, Nadia and Alex. When I am not working Real Estate, I am their chauffeur.
Aside from real estate…
I am a yogi and I love to snow board during the winter months. Both of these activities keep me grounded, focused and appreciative of every moment we have on this beautiful planet.
The finest compliment I can receive is a referral from you. Thank you for your trust!',
'address_street' => 'PO Box 319',
'address_city' => 'Livonia',
'address_state' => 'NY',
'address_zip' => '14487',
'email_signature' => '',
'email_footer' => '',
'letter_signature' => '',
'letter_footer' => '',
'phone' => '585 519-2139',
'year_started' => (int) 2005,
'mlsid' => '29809',
'member_key' => '2780264',
'license_number' => '10301202481',
'zillow_email_address' => 'agnieszka.bajan@gmail.com',
'zillow_screenname' => 'Agnieszka-Bajan',
'user_id' => '5e7b29a4-7deb-4ee3-8834-d8b1dd5fac74',
'created' => object(Cake\I18n\FrozenTime) {
'time' => '2020-07-05 13:29:50.000000-04:00',
'timezone' => 'America/New_York',
'fixedNowTime' => false
},
'modified' => object(Cake\I18n\FrozenTime) {
'time' => '2020-08-26 10:46:02.000000-04:00',
'timezone' => 'America/New_York',
'fixedNowTime' => false
},
'[new]' => false,
'[accessible]' => [
'*' => true
],
'[dirty]' => [],
'[original]' => [],
'[virtual]' => [],
'[hasErrors]' => false,
'[errors]' => [],
'[invalid]' => [],
'[repository]' => 'Profiles'
},
'[new]' => false,
'[accessible]' => [
'*' => true,
'id' => false
],
'[dirty]' => [],
'[original]' => [],
'[virtual]' => [],
'[hasErrors]' => false,
'[errors]' => [],
'[invalid]' => [],
'[repository]' => 'Users'
}
}
Listing Details
| Tax Assessment | $425,000.00 |
|---|---|
| Est. Annual Taxes | $11,544.00 |
| Water Source | Connected,Public |
| Sewer | Connected |
| Days on market | 16 |
| Cummulative Days on market | 16 |
| Type | Single Family Residence Residential |
| Elementary School | Victor |
| Middle School | Victor |
| High School | Victor |
| Major Change | Closed |
| Last Modified | Mar 24, 2023, 7:30 PM |
| Date Closed | Jun 25, 2021, 12:00 AM |
Share per email
Analyze investment
Property Description
Traditional sophistication and unified aesthetic throughout! Stunning kitchen with white cabinetry, stone backsplash, shiny fixtures, top-of-the-line appliances, under-cabinet lighting, coffee nook, office/technology center, and walk-in pantry! Sparkling granite countertops with all the space you could ever want, making it almost not worth calling it a kitchen—it’s more of a living room that you can cook for 20+ people!The morning room features cathedral ceilings, multiple exposures, and opens via sliding doors onto a massive stone patio. Backyard provides a great space to gather, socialize, roast up some marshmallows, and bask in the warmth emitting from your wood burning fire pit.A stone fireplace mantel and barn wood custom shelves adds elegance to the living room. The basement is transformed into a beautiful, comfortable living area.A well-designed space for unwinding with good friends—and a good drink.Gorgeous bar with warm wood, custom cabinets, and innovative lighting. A full gym dedicated to training with rubberized flooring, a bright bedroom, and full bathroom is perfect for in-laws or teens. Basement has 1076 additional sqft(total sqft including basement is 3700 sqft).
Details

If you'd like more information, please let me know how to contact you:
